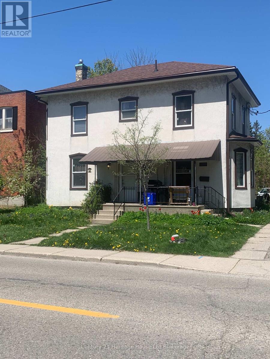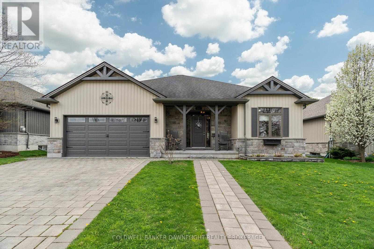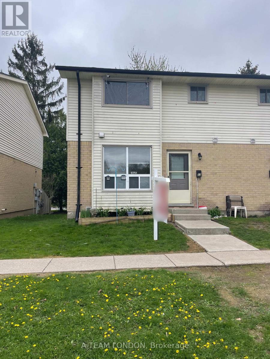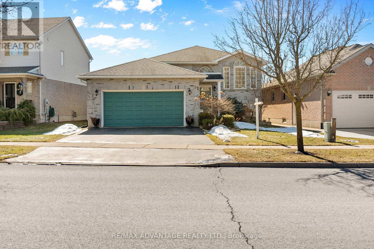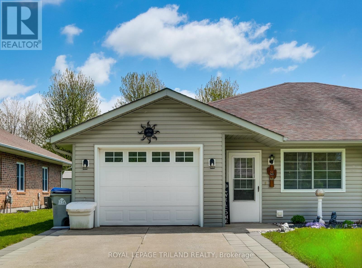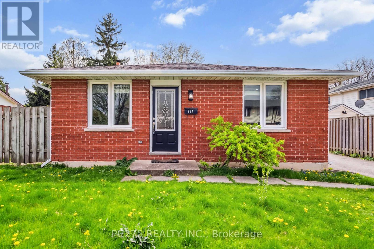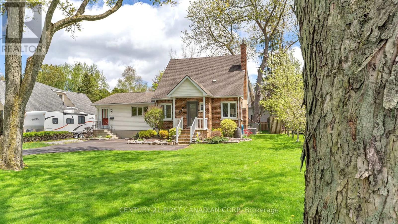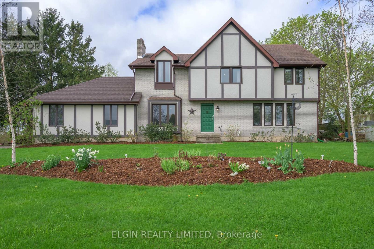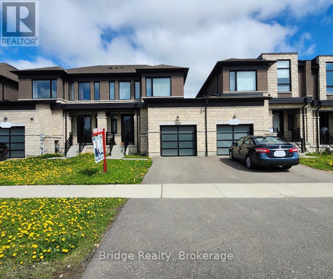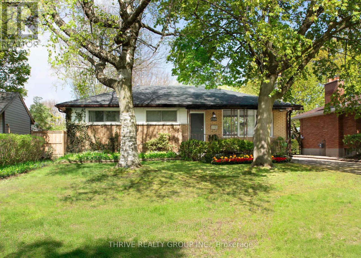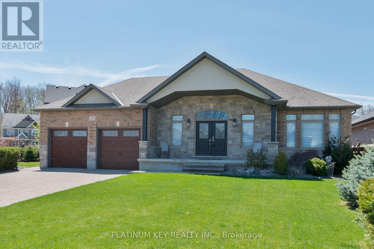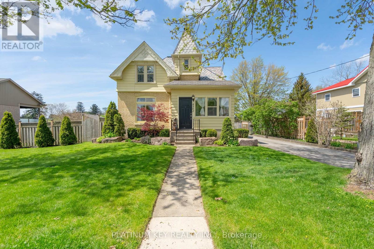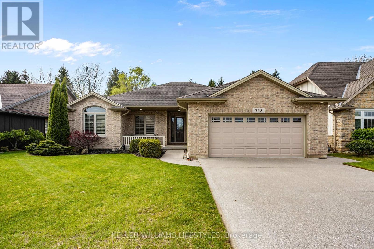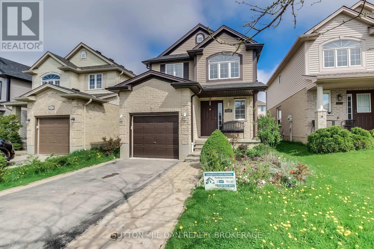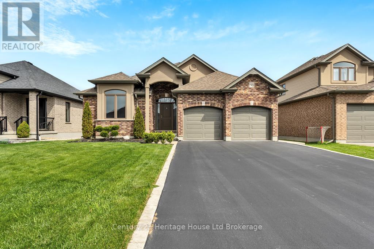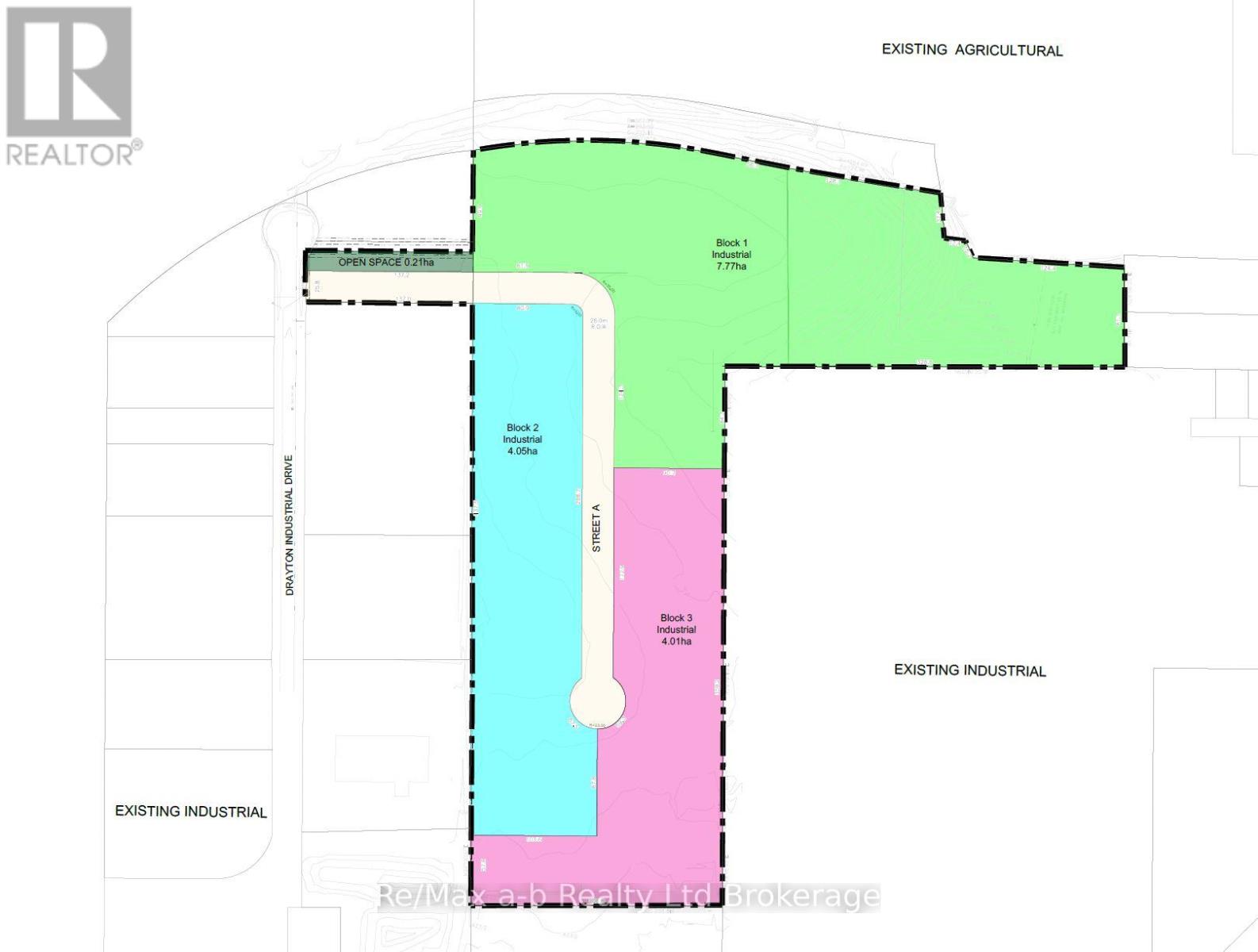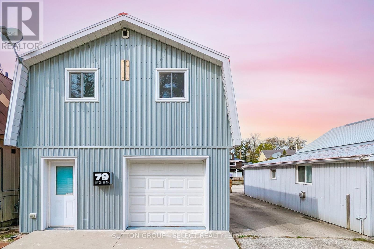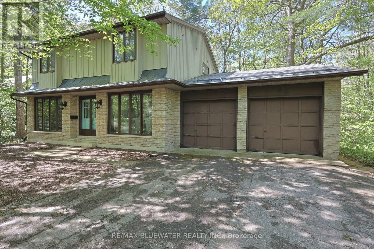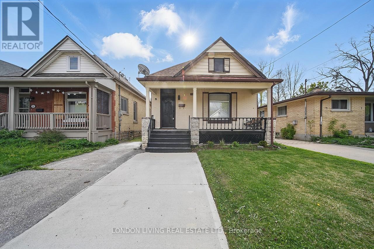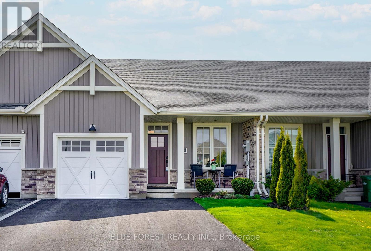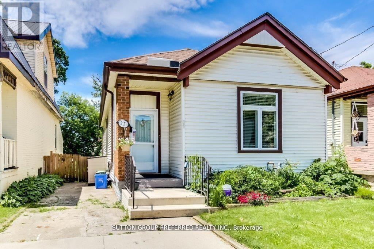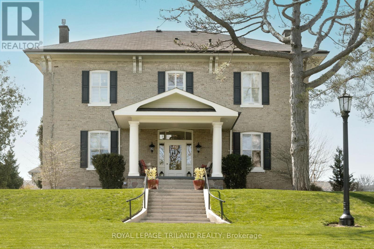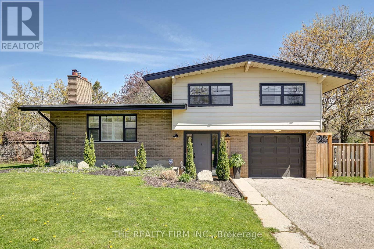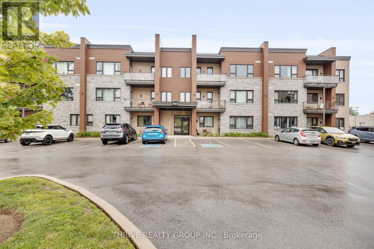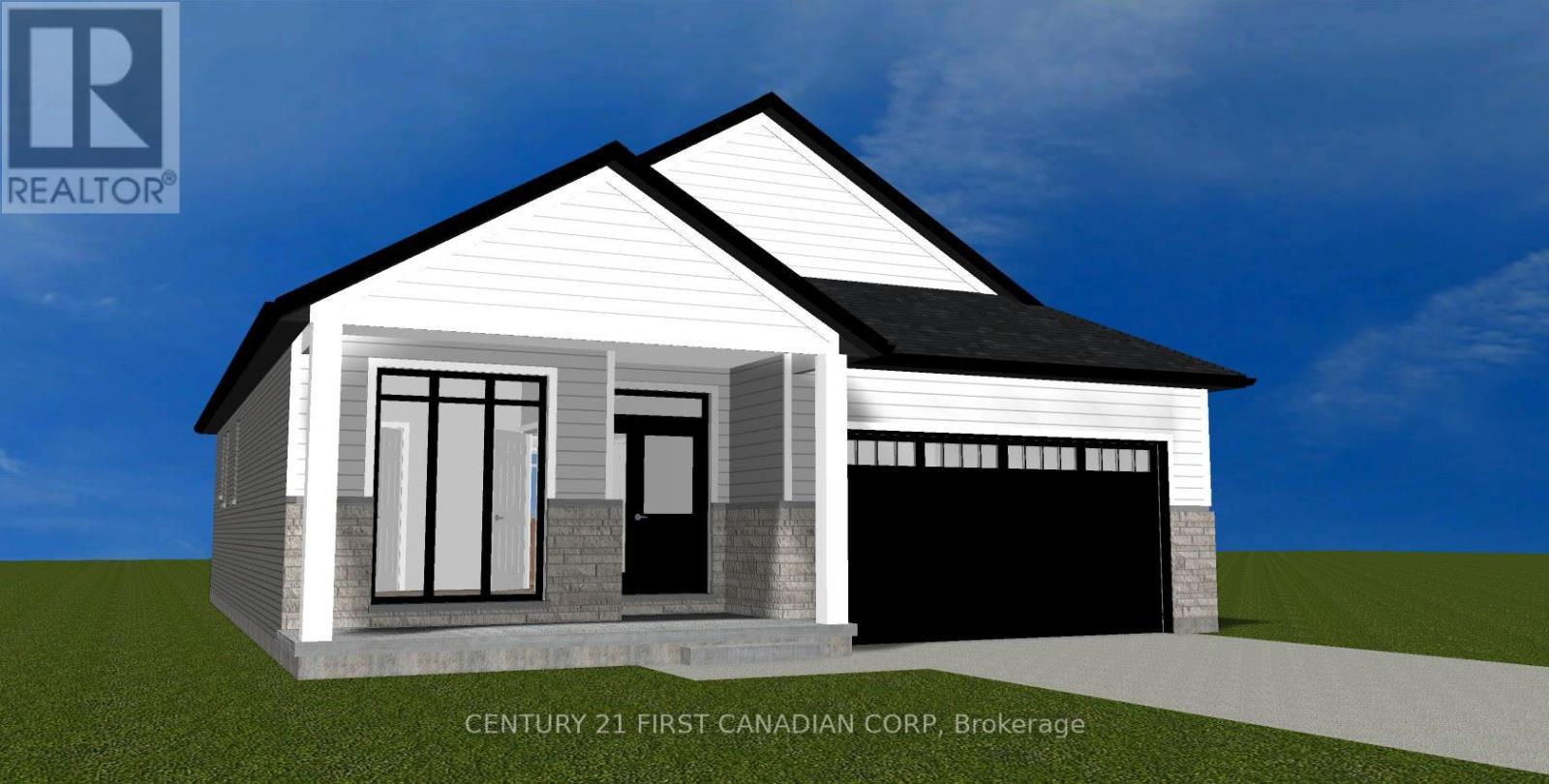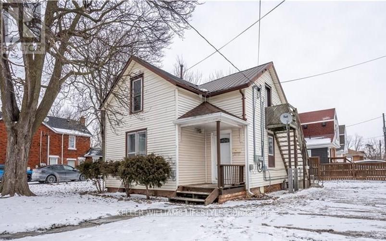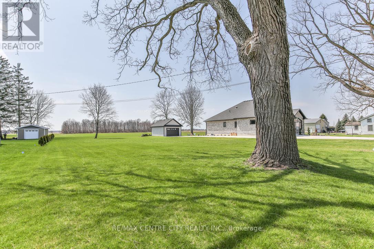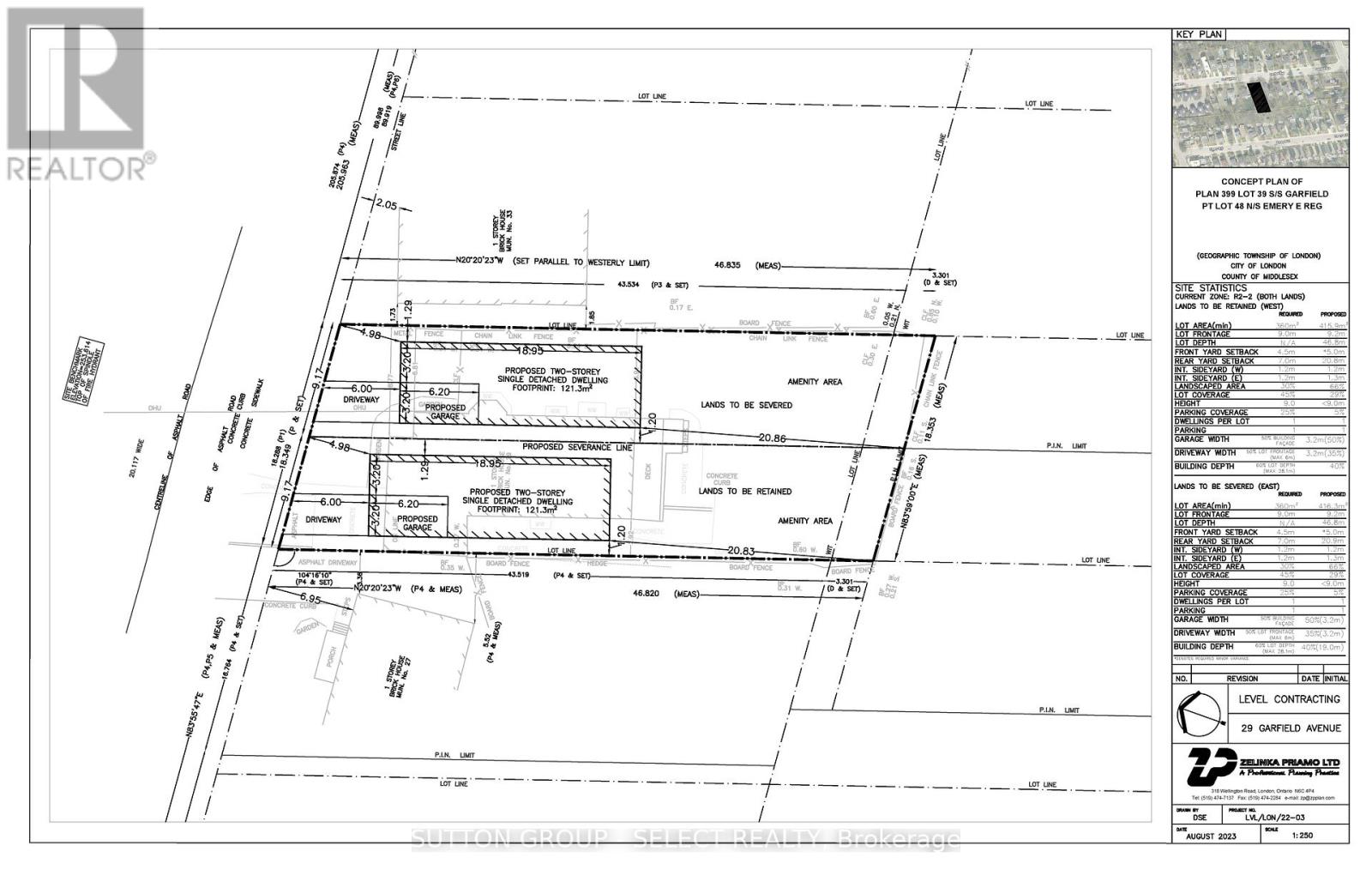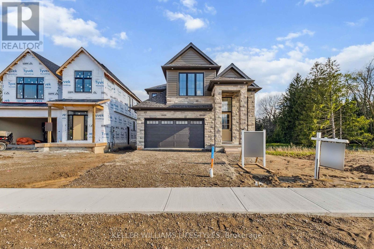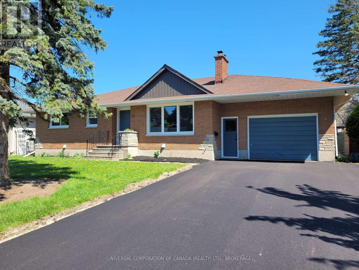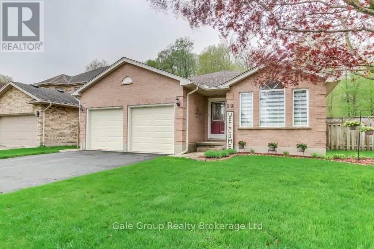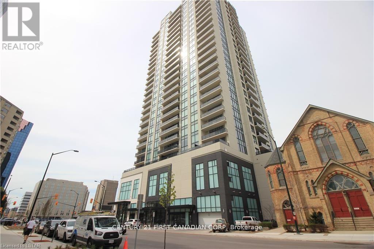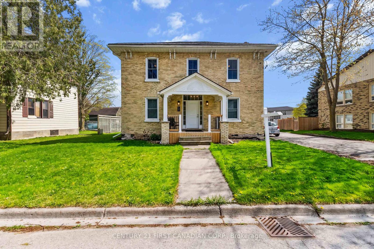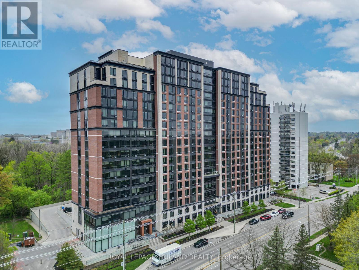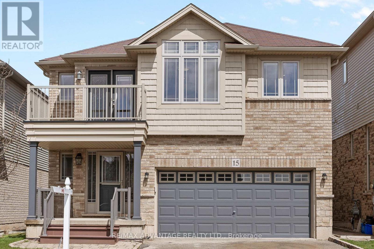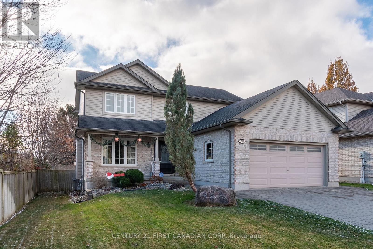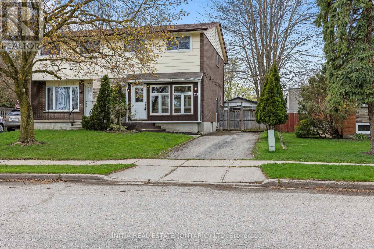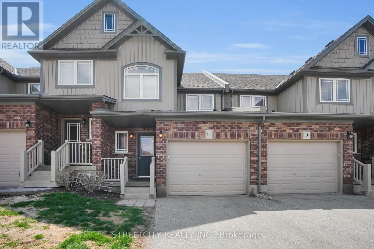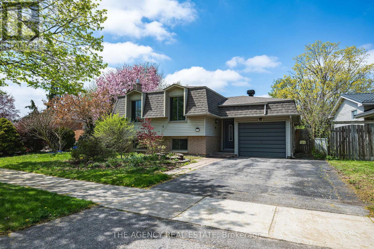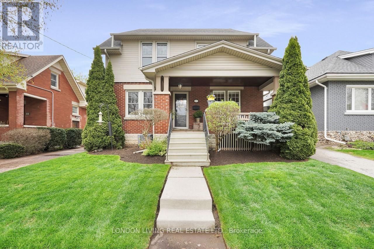104 First Avenue
St. Thomas, Ontario
Introducing 104 First Ave! This beautiful bungalow with an attached garage is situated on a spacious corner lot, in a desirable area of the rapidly growing City of St. Thomas. You'll be within walking distance of multiple schools, restaurants, stores, public transit stops, a YMCA, pharmacy, and more! Its close proximity to St. Thomas Elgin General Hospital, Elgin Mall, Highway 3, and other major routes makes this home an ideal choice for working professionals. Enjoy the large, fully fenced backyard and hot tub on your well-earned days off. The partially finished basement includes a half bathroom, as well as an abundance of other space and potential to make it your own. Roughed-in plumbing offers the opportunity to add a second bath/shower, as well as a small kitchenette or wet bar! And don't forget the attached garage - perfect for craftspeople and hobbyists alike. This lovely home has so much to offer. Come see for yourself today! (id:39382)
493 Princess Street
Woodstock, Ontario
ATTENTION INVESTORS - VACANT POSSESSION PLUS SMART UPGRADES EQUALS MARKET RENTS AND FINANCIAL SUCCESS! Don't miss this income-generating legal triplex ideally situated in a quiet neighbourhood close to downtown where you can enjoy the best of both worlds - urban accessibility and a serene residential setting. It features two 2-bedroom units and a 1-bedroom unit - each with their own hydro meter. This charming triplex is perfect for investors, multi-generational families, or for first time home buyer that can live in one unit and rent out the other two. Ample parking, a shared backyard and close proximity to transit, shopping, and schools make this a smart addition to any real estate portfolio. (id:39382)
277 Darling Boulevard
South Huron, Ontario
Welcome to Darling Blvd where comfort meets quality. Nestled in one of the most sought-after neighborhoods, this beautifully crafted 1,630 sq ft bungalow by Arjan Construction offers the perfect blend of style, comfort, and functionality. Located on a quiet, family-friendly street and is just a short walk to local schools and the recreation center, this home boasts exceptional curb appeal and thoughtful design throughout. Step inside to a warm and inviting foyer that leads into a spacious open-concept layout. The kitchen is a chefs dream, featuring ample cabinetry, a walk-in pantry, quartz countertops and a large island that flows seamlessly into the great room. Gather around the cozy gas fireplace to relax or watch your favourite show.The main floor offers a spacious primary bedroom retreat complete with a luxurious ensuite and a large walk-in closet. Two additional bedrooms - one being ideal for a home office, along with a main 4-piece bathroom and a convenient main floor laundry complete the main level. Downstairs, you will find a large, fully finished basement with a spacious rec room featuring a built-in entertainment unit and electric fireplace/games area - perfect for those large gatherings of family and friends. A fourth bedroom, a 3-piece bathroom with in-floor heat and plenty of storage space round out the lower level. Step outside to a covered back deck with a gas BBQ hookup, perfect for relaxing or entertaining, with privacy thoughtfully built into the design. Homes on Darling Blvd rarely come to market so don't miss your chance to make this versatile and meticulously maintained home yours. Contact your Realtor today to schedule your private viewing before it's gone! (id:39382)
207 Foxborough Place
Thames Centre, Ontario
Welcome to this exceptional "to be built" 2-bedroom bungalow, perfectly situated in a quiet, sought-after neighbourhood in the charming community of Thorndale. Designed for effortless living and elegant comfort, this home offers stunning curb appeal, premium finishes throughout, and the rare advantage of backing directly onto serene greenspace. Step through the front door into a sun-drenched, open-concept living space with large windows that flood the home with natural light. The heart of the home is the spacious living and dining area, which opens up to a private backyard retreat with no rear neighbours, a perfect place to relax, host gatherings, or enjoy peaceful morning coffee with nature as your backdrop. The luxurious primary suite offers a spacious walk-in closet and a spa-inspired 5-piece ensuite complete with a double vanity, soaker tub, and a separate glass-enclosed shower. Located just minutes from London, with easy access to parks, trails, and local amenities, this property offers the perfect balance of small-town charm and modern convenience. Photos are from a previous model for illustrative purposes. Each model differs in design and client selections. Elevation may include upgrades not included in the standards. (id:39382)
45 August Crescent
Norwich, Ontario
Embrace the warmth of home at 45 August Crescent in the charming village of Otterville. Nestled against a picturesque ravine, this distinguished residence boasting over 5,000 square feet of finished space stands as a peerless masterpiece. The journey begins with its enchanting curb appeal that sets the tone for the unparalleled allure that awaits within. Making your way through the front doors you are greeted with a spacious foyer and views to the backyard through the living room, which features a 20' coffered ceiling and stunning stone fireplace. The kitchen is a chef's dream highlighted by an oversized island, custom metal range hood, built-in fridge/freezer, 4 under-counter fridge drawers, 48" gas range, 2 dishwashers, and a spacious butler's pantry. Further enhancing the main floor is an informal dining area, a formal dining room (which is currently being used as a family room), an office, a home gym, and the private primary suite which sets the standard for excellence with a large walk-in closet with island and laundry, and a luxurious ensuite with dual shower and soaker tub. Making your way upstairs you will find 4 more oversized bedrooms, two full bathrooms and a second full laundry room. The back yard has stunning views of the ravine from the large covered porch. Over 3,000 square feet of unfinished space in the basement is awaiting your personal touch. The garage also features over 1,500 square feet of heated/cooled space with plenty of room for both vehicles and toys. If a degree of sophistication is what you enjoy then this is the home for you. (id:39382)
457 Jessica Way Road
London North, Ontario
LOCATION, LOCATION! Situated on a quiet crescent in Northwest London just south of Hyde Park and backing onto wooded area. First time offered to the market. This quality built home features 3 bedrooms plus a 2nd floor family room/loft that could easily be converted to a 4th bedroom. Open concept kitchen with huge centre island, good sized dinette and great room with gas fireplace. The primary bedroom has a large walk in closet and 4 pc ensuite. The lower level is a partial walk out and has extra large windows letting in lots of natural light. Recently added deluxe composite sun deck with glass railing overlooking the beautiful back yard requires almost no maintenance. Extra special features added at time of construction included an oversized double garage with insulated door and auto opener, main floor laundry and 5 included appliances , central vacuum with kitchen kick dustpan built in speakers in family room and a nest thermostat. Don't miss the opportunity to own this remarkable property! (id:39382)
57 - 135 Belmont Drive
London South, Ontario
Great South London Location - and amazing price to enter into home ownership. This 3 bedroom, 1.5 townhome offers all you will need. Main floor offers eat-in kitchen, living and dining room. Upstairs there are 3 bedrooms with a full bathroom. On the lower level is a rec room for extra space, laundry and storage. Private patio out back. (id:39382)
92 Axford Parkway
St. Thomas, Ontario
St. Thomas!! FOR SALE! Experience the charm of this exceptional raised ranch located in the desirable Lake Margaret community! Offering 4 generously sized bedrooms split between the main floor and the fully finished basement and 3 bathrooms, this home is ideal for families of all sizes. The bright and airy open-concept design provides ample living space, while the covered rear deck is perfect for relaxing and enjoying the fully fenced backyard. A spacious double garage and extended driveway ensure the parking options. Situated close to top-ranked schools, a hospital, shopping centers, beautiful nature trails, and a nearby sports complex, this home combines comfort with convenience. Quick and flexible closing options are available do not let this fantastic opportunity pass you by! (id:39382)
81 John Street
Warwick, Ontario
Welcome to this beautifully updated 3 bedroom , 1 Bathroom semi-detached bungalow in the heart of Watford. Designed for comfortable one-floor living, wheelchair accessible, this home features an open concept layout with radiant in floor heating throughout and a wall mount AC unit for year round comfort. The tasteful, recent renovations include, the kitchen (2022)which boasts modern stainless steel appliances, updated bathroom (2023) and newer flooring throughout. Off of the living room you will find sliding patio doors that lead to a large fully fenced in backyard with a large patio area and garden shed, perfect for outdoor enjoyment ,entertaining and privacy. The garage has been converted into the third bedroom and additional storage area, which can be easily converted back into a full sized garage. This turnkey home is move in ready and ideal for those seeking style, convenience and accessibility. (id:39382)
2264 Evans Boulevard
London South, Ontario
Welcome to this beautifully designed 2+1 bedroom end-unit townhome in the sought-after community of Summerside, offering a bright open-concept layout perfect for modern living. Flooded with natural light, the spacious main floor features seamless living and dining areas, a stylish kitchen, convenient main floor laundry and a 4-piece bathroom. The primary bedroom serves as a private retreat with a walk-in closet and 3-piece ensuite, while the fully finished basement provides versatile space for a home office, family room, or guest area. The basement also has a 4-piece bath! With an attached garage offering direct home access and a prime location near parks, schools, and shopping, this home combines comfort, style, and everyday convenience in one incredible package. (id:39382)
221 Admiral Drive
London East, Ontario
This bright and inviting 3-bedroom, 2-bathroom home offers spacious living in a family friendly neighbourhood. Thoughtfully updated with neutral décor and hardwood flooring, it delivers comfort, functionality, and style throughout. The heart of the home is a chefs dream kitchen, featuring rich cherry cabinetry, stainless steel appliances, a large center island with sink, ample counter space, and modern pot lighting. Just off the kitchen, enjoy meals in the cozy dining area overlooking the backyard. The main living room, located off the front foyer, showcases a welcoming atmosphere, perfect for relaxing or entertaining. Upstairs, you'll find 3 well-sized bedrooms and a refreshed 4-piece bath. The lower level features a spacious family room complete with a bar ideal for entertaining guests or enjoying a quiet evening in. A second 3-piece bathroom adds convenience. Downstairs, the finished basement offers a versatile rec room perfect for a home gym, playroom, or teen retreat, along with a large laundry/utility room with abundant storage. Step outside to a generously sized backyard, complete with a concrete patio (2021), covered BBQ area, newer pergola (2021), mature trees, and a handy storage shed perfect for outdoor living and entertaining. Additional updates include new siding (2022). Conveniently located near Argyle Mall, parks, schools, grocery stores, and on a school bus route, this home combines comfort and convenience in one perfect package. The tenants will be moving out as of Sept 1st and vacant possession will be available. (id:39382)
47 Crescent Avenue
St. Thomas, Ontario
A MUST SEE! Welcome to LYNHURST, a highly sought after NW St.Thomas neighbourhood, known for scenic treelined streets, trails, parks, convenient amenities---a true family friendly "small town feel" community, in the lively city of St.Thomas! Lynhurst is where people buy forever homes to grow roots! You won't believe the space this beauty showcases, with a total of 6 bedrooms, 2.5 bathrooms, 2 full kitchens, 2 separate above grade living areas, parking for 6+ cars, the list goes on! This property appeals to almost every criteria of buyer and features a great Multigenerational (side) In-Law Suite, and/or offers fantastic income potential, comfortably accommodating families of all sizes! The original/main home features a welcoming front porch that leads to the foyer & living room with gas fireplace, which seamlessly connects to a fully renovated sleek and modern kitchen with gleaming stainless steel appliances (all new in 2023), plus a connected eat-in area. From the living room the original hardwood floors continue onto two main floor bedrooms, both w/ closets & one w/ patio doors which lead to the sprawling back deck. Main floor also includes a tastefully modernized 4PC bathroom. Upstairs showcases two additional bedrooms, both w/ walk-in closets and sizeable enough to fit a king sized bed! The main home has a forced air system with A/C, which has been regularly maintained, as well as a lower laundry area/unfinished basement. The addition is complete with a separate front entrance & front foyer, HUGE open concept living area (with new carpet 2025), plus a modern gas fireplace & mantle including patio doors which lead to the backyard. The living room area is open concept to a FULL kitchen with dining area. The lower level of the addition is COMPLETELY finished & freshly painted including two bedrooms (with closets), a 2PC washroom, reading nook & sump pump (2025). 15 minutes to London, quick access to the 401 & 15 minute drive to the sandy shores of Port Stanle (id:39382)
7763 Centre Street
Southwold, Ontario
Nestled at the end of a quiet dead-end road in the welcoming village of Fingal, this spacious two-storey Tudor-style home sits on a generous 0.60-acre lot backing onto peaceful farmers fields offering both privacy and stunning country views. Located in the highly sought-after Southwold school district, this home is perfect for families looking for tranquility without sacrificing a strong sense of community. Inside, the main floor boasts a warm and functional layout, featuring a formal dining room, a cozy living room, and a family room with an ornamental fireplace ideal for relaxing or entertaining. The large eat-in kitchen offers ample cabinet space and opens to a bright dining area with patio doors that lead out to a generous deck perfect for outdoor gatherings and enjoying nature .Additional main floor highlights include a convenient 2-piece bathroom, main floor laundry, and direct access to the attached double garage. Upstairs, the expansive primary bedroom features a large closet and a private 5-piece ensuite. Three more spacious bedrooms and a 4-piece main bathroom provide plenty of room for a growing family. The full unfinished basement features high ceilings and includes an existing office, offering endless potential to create additional living space customized to your needs. Don't miss this opportunity to enjoy peaceful country living with all the comforts of home. Book your private showing today! (id:39382)
199 Huntingford Trail
Woodstock, Ontario
This Stunning Freehold Townhome, Crafted By Kingsmen Homes, Is Fully Upgraded And Move-In Ready. Offering 3 Bedrooms And 3 Bathrooms, It Features Modern Conveniences Such As An Open-Concept Living Area, An Upgraded Kitchen With Stainless Steel Appliances And Granite Countertops, And A Convenient Upstairs Laundry. The Spacious Primary Suite Includes A Luxurious 5-Piece Ensuite And A Walk-In Closet With Custom Cabinetry. The Additional Two Bedrooms Share A Well-Appointed 3-Piece Bathroom On The Second Floor. The Bright Basement, With Oversized Windows, Allows For Abundant Natural Light. Outside, Enjoy The Backyard And Ample Parking, Including A Single-Car Garage With Direct Access To The Backyard From The Garage And Two Driveway Spaces. Situated On A Street, This Home Is Just Minutes From Highway 401 And Close To Top-Rated Schools, Parks, A Golf Club, Shopping Plazas, And A Temple. (id:39382)
1215 Michael Street
London East, Ontario
Welcome to 1215 Michael St, a charming all-brick bungalow that's perfect for first-time homebuyers or savvy investors. This cozy property boasts a unique all-brick exterior that adds curb appeal and durability, making it a standout in the neighborhood. As a starter home, this property offers a great opportunity for those just starting out to get their foot in the door. With its spacious layout and well-maintained condition, .But this property isn't just for first-time homebuyers - with a seperate side entrance it's also a great opportunity for investors looking to increase their portfolio. With its duplex and ARU potential, this property offers endless possibilities for renovation and expansion, making it a lucrative investment opportunity.And with its convenient location, you'll be just a stone's throw away from Fanshawe College, bus routes, and all the amenities you need. Whether you're a student, commuter, or just looking for a convenient lifestyle, this property has got you covered.The detached garage provides ample storage and potential for additional living space, making this property a great option. With its close proximity to shopping, dining, and entertainment options, you'll never be far from the action.Don't miss out on this incredible opportunity to own a piece of the action. (id:39382)
50 Veale Crescent
Strathroy-Caradoc, Ontario
Discover the utlimate multi-generational living with this extraordinary opportunity: an impressive upper and lower level of one stunning home! Perfectly designed for families seeking space, privacy, and togetherness, this unique layout offers separate entrances and spacious living areas, making it ideal for parents, children and grandparents alike. Embrace a lifestyle where connection and independence coexist harmoniously! This gorgeous bungalow will impress you from the moment you step onto the expansive front porch, offering plenty of space to relax and enjoy a morning coffee or evening glass of wine. Inside, the home continues to wow with a beautifully finished, sprawling open-concept main floor. Cathedral ceilings and a cozy gas fireplace make the large living area perfect for both relaxing and entertaining. The kitchen offers abundant storage, a large central island, and direct access to an oversized covered deck through patio doors, ideal for dining or unwinding outdoors. The spacious primary bedroom is a peaceful retreat, featuring a walk-in closet and a luxurious ensuite with his-and-her sinks, soaker tub, and a tiled walk-in shower. Two additional bedrooms on the main floor share a convenient Jack and Jill bathroom, while a separate powder room provides extra convenience for guests.. The fully self-contained lower level suite, with a private walk-up entrance includes its own kitchen, bathroom, storage room, 2 bedrooms, living room, and den. Outside, enjoy the 2.5 car attached garage with loft storage, or relax in the hot tub room that is conveniently attached to the garage. The fenced backyard features an interlocked covered patio, a garden shed, and plenty of space for outdoor activities plus an added bonus of a large additional side yard too. Located just moments from schools, the Middlesex Memorial Centre Arena, and all the amenities Strathroy has to offer. This property is perfect for both families, retirees or multi-generation living. (id:39382)
8562 Glendon Drive
Strathroy-Caradoc, Ontario
Charming century home with timeless appeal! Boasting incredible curb appeal with 90ft of frontage, this architectural gem offers a perfect blend of old-world charm and modern convenience. Inside, you'll find spacious principal rooms including a well-appointed modern country kitchen with stainless appliances & lots of natural light. Three spacious bedrooms upstairs accompanied by a 4pc spa-like bathroom with your very own claw foot tub. Enjoy your morning coffee in the warmth of the sun filled enclosed front porch or keep it as a place for the children to play or a home office. Lots of room for coats & shoes in the back mud room with attached laundry room & garage access. This home is loaded with unique details, from original mouldings, tin ceilings to timeless finishes that reflect its past. The dry basement provides plenty of storage. The huge fenced yard offers an oasis for outdoor living and entertaining with apple trees, raspberry bushes, and raised garden beds. With the size of this lot, you can explore the potential to build your dream workshop! Ample parking for multiple vehicles, this property is as practical as it is picturesque. Don't miss the opportunity to own a piece of local history with this truly special home! Measurements as per floor plans in photos. Newer septic system (2017). (id:39382)
368 Darcy Drive
Strathroy Caradoc, Ontario
Immediate possession available at 368 Darcy Drive! A spacious and bright brick ranch located in a sought after location. This beautiful 3+1 bedroom, 3 bathroom brick ranch offers the perfect mix of comfort and space. Featuring an inviting open-concept layout and a cozy fireplace in the living room to snuggle up to, the main level is ideal for everyday living and entertaining alike. New and recent updates include, fresh paint on upper and lower levels, carpet in all the bedrooms, lighting, deck boards replaced and a newer AC unit. The fully finished lower level includes a large rec room, 3 piece bathroom, a large additional bedroom and two unfinished rooms with the potential for a 5th bedroom, home gym, or office, just tailor the space to suit your needs. A 2 car garage adds convenience, while the fully fenced, private backyard provides a serene retreat for outdoor enjoyment. Situated on a quiet street and a short distance from parks, scenic trails, top-rated schools, downtown shops, and the conservation area, this home offers the best of lifestyle and location. Don't miss your chance to own this spacious, bright, and versatile home in one of Strathroy's most desirable neighbourhoods. (id:39382)
1817 Mickleborough Drive
London North, Ontario
This well maintained house is located in quiet crescent in fast growing north west london. Popular open concept floor plan. Upgraded maple kitchen cabinets with crown molding and ceramic backslash. Large living room leading to the private fully fenced backyard with wooden deck. Ceramic tile in kitchen and all baths. Master bedroom has its ensuite and walk in closet. New roof shingles and many more updates,Fully finished basement perfect for kids play or guest suite. Close to the public transit and all convenience! Minutes drive to Western University, Masonville Mall, University Hospital. Excellent value! (id:39382)
63 Martinet Avenue
London East, Ontario
Tucked into a quiet East London crescent, this 2-storey stunner sits on an oversized pie-shaped lot with a lush, beautifully landscaped backyard that's ready to enjoy. Inside, the main floor was made for hosting, with a massive chefs kitchen featuring brand-new appliances, a formal dining room, and a bright living room with great flow. Upstairs, the primary bedroom offers tons of space, a 5-piece ensuite, and a walk-in closet, while two more generously sized bedrooms and a full bath round out the second floor. The fully finished lower level adds even more room to spread out with a cozy family room, den, full bath, and workshop. Add in a double garage and easy highway access, and this home delivers on every level.Book your showing today and see just how much space-and- value-you get with this one. (id:39382)
55 William Street
Tillsonburg, Ontario
AMAZING NEW PRICE AND BUYER INCENTIVE! PROPERTY TAXES PAID FOR 2025! Welcome to this beautifully maintained Trevalli-built brick bungalow, ideally located in a quiet, family-friendly subdivision within the sought-after Westfield School District. Built in 2018, this spacious home offers a functional layout with 2 generous bedrooms on the main floor and 2 additional bedrooms in the fully finished basement perfect for growing families or guests. Step inside to find stylish porcelain tiles and LVP flooring throughout the main living areas, a cozy gas fireplace in the living room, and a bright open-concept design ideal for entertaining. The kitchen features modern cabinetry, a large island and ample counter space, while the dining area flows seamlessly to the covered deck and backyard. The home offers 3 full bathrooms, including a convenient en-suite in the primary bedroom. Downstairs, the finished basement boasts a large recreation room, two bedrooms, a full bathroom, and extensive storage options. Outdoors, enjoy a well-kept yard with room to relax or play. Located close to parks, schools, shopping, and major routes, this turn-key home blends comfort, quality, and location. Don't miss out! (id:39382)
3 - 800 Commissioners Road W
London South, Ontario
Lovely, well appointed, one floor condominium in very quiet community showcasing glistening hardwood flooring throughout the living room, dining room, hall and kitchen. Kitchen features tile backsplash, kitchen counter base features decorative tiling adding a touch of distinction. Glass garden door leads out to all brick, covered, private porch & deck area with gas hook-up for BBQ, offering outside oasis while enjoying privacy. Main floor primary bedroom brightens with natural light from the large bow-shaped window. Primary ensuite features double sinks. Primary ensuite leads to the laundry closet. Beautifully finished space in the lower level opens to very large bedroom, family room, rec room, utility room & 3pc bathroom. Double car garage with inside entry. **dishwasher is inoperable** (id:39382)
51 Drayton Industrial Drive
Mapleton, Ontario
This 43.4 acre site offers a large-scale, contiguous development area zoned General Industrial (M1) for employment uses. Site is development ready, subject to site plan approval or plan of subdivision, see attached pre planning outline. The property is located in the Township of Mapleton, only seconds from Highway 8 with direct connection to Highway 6 to surrounding markets of Waterloo and beyond. Asking price is based on per acre value. (id:39382)
79 River Road
Lambton Shores, Ontario
2 BEDROOM RIVERFRONT CHARMER AT GRAND BEND MARINA | 180 METERS / 1.5 MIN WALK TO GRAND BEND'S FOREVER SANDY SOUTH BEACH & LAKE HURON | STELLAR VIEWS OF LAKE & SUNSETS | MASSIVE RENTAL POTENTIAL AS 2 SEPARATE UNITS: This former residential apartment above a fishing outlet now converted to a 2 bed 1 bath Apartment with newly renovated main floor commercial space ready for occupancy. it's a 4 season gem that has the potential to be a rental income monster, especially considering the price point. For a change, this is a value-driven real estate offering where the location-based characteristics exceed every other offering even close to this price range. Hands down, the value meter is at 11 with this 2014-built metal clad 1500 square foot building, in fantastic condition, now fully winterized, and with a low maintenance full concrete property & picturesque portrait worthy view of the lake & sunsets that are better than those seen at some lakefront properties sold in this area! Come out & collect those multi-million-dollar panoramas & big Airbnb income without having to pay anywhere near the prices of properties that offer similar views & income potential. Plus, you'll be just steps to fantastic amenities such as the Cottage Cafe, White Caps, and our local Art Gallery and boat launch. Speaking of boats, the ample parking on site provides lots of room to park your boat or jet skis when they aren't docked right at your property. PUBLIC dock space at the property has been available more often than not for the current owner, but this is NOT owned, and dock space is not guaranteed as part of this listing. Offers any time. Priced below market value. Appliances and furnishings included. (id:39382)
10372 Sherwood Crescent
Lambton Shores, Ontario
Welcome to 10372 Sherwood Crescent, Grand Bend located in the highly desired Southcott Pines subdivision! This two storey home with a double attached garage offers 4 bedrooms, 2.5 bathrooms and over 2,000 finished sq ft above grade. Efficiently heated for year round comfort with gas furnace and central air. Situated on a nicely treed 100' x 150' lot on a private quiet road. The deeded beach access trail is only a short walk away to the sandy shores of Lake Huron. Main floor offers living room with newer gas fireplace and sliding door to spacious back deck. Kitchen with ample cabinetry and walk-in pantry for extra storage plus eat-in table area. Main floor also offers a larger dining area for family gatherings. Bonus den room with wood fireplace is a great space to kick back and relax. Full main floor laundry room complete with sink and cupboards. Two piece bathroom completes the main floorplan. Second floor offers spacious primary suite overlooking the trees with four piece ensuite and walk-in closet. Along with another three generous sized guest rooms and another full bathroom. The full basement is unfinished but offers ample storage options. Home being sold with all appliances and gas hot water heater tank is owned. Expansive back deck accessed from living room and kitchen off of main floor offers lots of room for entertaining guests and enjoying the outdoors. Along with an open space for yard games and a storage shed to keep the garden tools out of your garage. High end diamond steel roof installed December 2022! FUN FACT: This home was the original Southcott Pines Clubhouse before the current one was built. Secondly the wood mantle in the living room is a piece of wood salvaged from the historic Brewster Sawmill that was built in the 1830's! Get in this home in time to make many memories this summer in Grand Bend on the sandy shores of Lake Huron! Or make this your next great investment and take advantage of the very active short term rental market! (id:39382)
209 Cathcart Street
London South, Ontario
Situated in Old South and just minutes to Wortley Village. Completely renovated 3 bedrooms, 2 baths, open concept with main floor laundry. No smoking and only small pets allowed. (id:39382)
56 Renaissance Drive
St. Thomas, Ontario
Welcome to 56 Renaissance Drive a beautifully finished 5 years old bungalow townhome built by Hayhoe Homes, offering thoughtful upgrades, quality craftsmanship, and move-in-ready ease. This 2+1 bedroom, 3 full bathroom home features an open-concept layout with 9-foot ceilings on the main floor, hardwood and tile throughout, and a bright, functional kitchen with quartz counters, a walk-in pantry, tiled backsplash, island seating, and stainless steel appliances. The great room offers a cozy electric fireplace with a wood beam mantel and opens to a 12x12 deck with a BBQ gas line and gazebo, a perfect spot to relax or entertain. The spacious primary suite includes a private en-suite bath, and the main floor also includes convenient laundry access and entry to the single-car garage.Downstairs, the fully finished lower level adds even more living space with a large rec room, a third bedroom, another full bathroom, and plenty of storage. Extras include a double-wide driveway, fully fenced yard, pot lights, and no condo fees. Located in a peaceful neighbourhood with walking paths nearby, and just a short drive to Port Stanley and the 401, this home blends comfort, style, and convenience in one great package. (id:39382)
25 Pegler Street
London East, Ontario
Discover this beautiful bungalow sitting on a nice quiet street. If you've been looking for an affordable starter or retirement home this is the perfect home for you. Deck 20x12, reinsulated in 2017, updated bathroom, 3 bedrooms, steel gazebo on deck, shed 7x7, fully fenced yard. (id:39382)
2770 Sheffield Place
London South, Ontario
White's Bridge Estate: Here is a rare opportunity to own a beautiful piece of London's history. Sitting on a rise facing a pond, parkland and the Thames River, this elegant and generously proportioned circa 1871 country home was built by a highly influential family from the early days of London. Inside, this cherished and immaculately cared for heritage home retains many of the original architectural fittings and features which reflect both classical and Italianate influences. Whites Bridge estate has a grand classic centre hall layout and boasts over 3000 square feet of living space, with large principle rooms, 10-11 foot ceilings on both levels, hardwood floors throughout, 4 generous bedrooms, 3 baths, a cooks dream kitchen and all of the modern upgrades you could hope for, including a principle bedroom ensuite with a walk-in closet, a high efficiency dual-zone A/C and a newly constructed over-sized 2 car garage. Outside, a classic front porch overlooks the pristine waterfront setting and large treed lot, to the east is a lovely side dining patio, and off the back is an informal porch for barbequing and entertaining. While benefiting from this country-like setting, property owners of 2770 Sheffield Place retain convenient city access to world class health care, shopping, restaurants, cultural amenities, parks and pathways. For regular commuters, its only 7 minutes to the 401.Inside and out, this home is a must-see gem for anyone interested in historical classics with all of the modern amenities, comforts and conveniences of today. (id:39382)
541 Cypress Avenue
London North, Ontario
Welcome home to 541 Cypress Ave! Enjoy premium sought after location in Oakride Acres, close to top tier school, shopping amenities and walking trails. Fully updated split level home offers 3+1 beds and 2.5 bathrooms (including stunning primary ensuite). Simply move in and enjoy. Set on a generous pie shaped lot, with updated fencing surrounded by mature trees this one has it all. Open concept design with vaulted ceiling in main floor , ideal for entertaining or keeping an eye on little ones, complete with cozy fireplace. Basement has additional family living and bedroom (or perfect WFH option). Truly a must see and ready for a new family to call home! Call today to book your private showing. (id:39382)
301 - 263 Butler Street
Lucan Biddulph, Ontario
Step into this spacious top-floor condo, featuring a generously sized kitchen adorned with timeless ceramic tile flooring and solid wood cabinetry offering plenty of storage. Gather around the peninsula with seating for four barstools, seamlessly connecting the kitchen to the living room, which opens up to a welcoming patio. Admire the lofty 10-foot ceilings and oversized windows, providing abundant natural light throughout. Be sure to note the additional storage space and the convenient walk-in shower. The versatile den serves as an ideal nursery, guest room, or home office. Experience the simplicity of condo living in serene countryside surroundings, just a quick 20-minute drive north of London. (id:39382)
16 - 430 Head Street
Strathroy-Caradoc, Ontario
*To Be Built* your dream home in the North end of Strathroy. This freehold vacant land condo Detatched bungalow crafted by Rocco Luxury Homes Ltd. This amazing property comes with two spacious bedrooms, the primary suite features a luxurious 4 piece ensuite and a large walk in closet. Additional features include 3-piece bathroom, main floor laundry and double car garage. As you enter, you'll be greeted by a spacious open concept kitchen, living and dining area flooded with natural light. This Home comes with 9 foot ceiling, Quartz countertops throughout and Engineered Hardwood Floors. Mechanically you will have a 200 amp panel, Central air and High efficiency Gas furnace. Easy access to Highway 402, schools, grocery stores, parks, golf courses and walking trails. Pictures are from the existing Model home. (id:39382)
38 - 1630 Shore Road
London South, Ontario
Sophisticated, sun-filled and effortlessly livable this detached two-storey home in Hunt Club West offers the perfect blend of style, comfort, and connection to nature. Set in a private enclave, the timeless stone and brick exterior, fenced backyard, and landscaped gardens create an inviting first impression. Inside, soaring vaulted ceilings and expansive windows fill the principal living spaces with natural light. A gas fireplace anchors the living room, creating a cozy focal point for everyday relaxation. The kitchen is both functional and inviting, with maple cabinetry, a gas range, island seating, and seamless flow into the open-concept dining and living areas. A captivating natural stone feature wall accents the open staircase, adding architectural texture and modern warmth. Convenient main floor laundry enhances daily living. Upstairs, discover three generous bedrooms, including a serene primary suite with walk-in closet and spa-like ensuite. Two additional bedrooms share a full bath. The open hallway overlooks the living space below, adding to the homes airy, connected design. The finished lower level expands your options with a spacious family room, guest bedroom, full bath, and abundant storage ideal for guests, teens, or hobbies. Enjoy scenic walking trails along the Thames River and pond, stroll to West 5 restaurants, boutique shopping, and Riverbend Golf Course all within easy reach. This home suits young professionals seeking a landing pad in London, families, and retirees alike, especially golf enthusiasts looking for an active yet low-maintenance lifestyle. A common element fee of $145/month covers snow removal on the private road and maintenance of shared gardens for year-round ease. Double-car garage and conveniently located guest parking complete this exceptional offering. (id:39382)
Upper - 83 Adelaide Street S
Chatham-Kent, Ontario
Upper floor unit of this lovely duplex for rent. This unit features 1 large bedroom, cozy living room, kitchen with lots of cabinet space & appliances and 4 pc bathroom. This unit is $1,200/month plus utilities. Large yard and lots of parking space. (id:39382)
51225 Clinton Street
Malahide, Ontario
BUILDING SEASON IS HERE!! He's not making anymore!! Secure your dream Building lot. Nestled in a peaceful setting, with a mix of small town and country, located right on the edge of Springfield. The just under 1/2 acre property features flat, cleared land with mature trees and a freshly planted row of Cedars. Backing onto a beautiful wide open field with stunning views of the far off forest and the occasional wild Turkey and Dear sightings. It's an ideal location for those seeking peace and quiet in a small town/rural setting, while still being close to local amenities like grocery stores, schools, and shopping. Ideal for those commuting to work being a short drive to Highway 401, this lot offers exceptional convenience. Centrally located between Aylmer, London, and Tillsonburg. The lot is cleared and ready for construction with plenty of space for a large family home, shop, space for gardening, a pool, the possibilities are endless.. Utilities and Sewer available, SEWER STUB ALREADY INSTALLED on the property line(25-30k value) Impost fee of $3600 already PAID. Springfield is a great spot to raise a family offering two local Parks, Ball Diamond, Library, Restaurants, Post Office and a local Food Mart. Exceptional Schools for young kids!! (id:39382)
29 Garfield Avenue
London South, Ontario
OLD SOUTH Building Lot available! Unique opportunity to build your dream home in the heart of Old South. A severance on this lot has been approved by the City of London making this a fully serviced lot with development charges paid $50,000.00 value. Survey and plans available. Call the Listing Agent for more details! (id:39382)
6881 Heathwoods Avenue
London South, Ontario
Available for Possession May 31st! This model home on a walk out lot offers 5 spacious bedrooms and 4.5 modern bathrooms; with over 3,300 square feet of beautifully finished space including a finished basement and KitchenAid appliances included! This home stands out with over $190,000 in carefully selected upgrades that truly impress. From the moment you step inside, you'll notice the attention to detail: upgraded trim, crown moulding, and wainscoting add a touch of luxury. A stylish stone fireplace surround creates a warm focal point in the family room, while a stepped ceiling in the primary bedroom adds a distinctive architectural element. Hardwood flooring is found on the second floor and primary bedroom, offering both a timeless look and ease of maintenance. The kitchen and other living spaces are enhanced by upgraded cabinetry and countertops, and smooth ceilings throughout create a modern, uncluttered feel. Built-in speakers and additional potlights help set the perfect mood in every room, and heated floors in both the primary ensuite and the basement bathroom deliver year-round comfort. The finished basement offers extra living space, ideal for family gatherings, a home theater, or a play area all with direct backyard access. Outside, the 22' x 16.5' covered rear deck with WeatherDek membrane is perfect for relaxing or entertaining. Curb appeal is at the forefront with impressive Arriscraft Stone front and James Hardie Siding that make a lasting first impression.Built by Johnstone Homes, a trusted name with over 35 years of building excellence. Easy access to the 401 & 402 highways makes commuting a breeze, and you are only minutes away from over 14 parks, 39 recreation facilities, and a broad selection of schools. Enjoy a small town feel with the added benefits of big-city amenities in a neighborhood where families & professionals alike thrive. (id:39382)
40 Fath Avenue
Aylmer, Ontario
Spacious, newly updated family home in very desirable area. Bright living room with wood burning stone fireplace (WETT certified) and built in storage, spacious kitchen/ dining room with new stainless steel appliances, generous sized bedrooms, and tiled bathtub area with rainhead shower and double sinks. Updated efficient electric heat throughout. Plenty of room in bright, finished basement with cozy family room with electric fireplace and room for game tables plus a bonus games room. Spacious, light basement bedroom with egress windows and nearby bathroom with large tiled shower and both hand held and rainhead shower. Enjoy sitting on the covered back porch to watch kids to play in the lovely back yard. Wonderful bright, spacious home just waiting for your family to move in! (id:39382)
39 Yarmouth Drive
London East, Ontario
Welcome to this one owner beautiful maintained 4 level back split. This Charming home features 3 spacious bedrooms, bright living room and dining room for every day living and entertaining. The kitchen is enhanced with Garden doors that lead to a deck and fully fenced yard with a storage shed, ideal for outdoor dining, relaxation and play. The ceramic tile flooring adds a clean durable finish to the entry, hallway and kitchen. The large family room is a cosy retreat with a newer gas fireplace and oversized windows that provide abundance of natural light along with a 3 piece bath for convenience and flexibility. The lower level provides an additional rec room and or office. This well designed layout provides multiple levels of living space. (id:39382)
1005 - 505 Talbot Street
London East, Ontario
Experience urban living at its finest in this nearly 2-bedroom, 2-bath condo at the sought-after Azure building. Featuring a bright open-concept kitchen and living area, this stylish unit is in excellent move-in condition, currently tenanted until July. Enjoy exceptional building amenities including a fully equipped fitness centre, golf simulator, guest suite, cozy library with study area and fireplace, and a stunning 29th-floor patio with gas firepit and BBQ. Includes a dedicated parking spot. For viewing contact the listing agent. occupancy date is July first or negotiable! (id:39382)
131 Francis Street
Lucan Biddulph, Ontario
Discover a prime investment opportunity in the heart of Lucan with this well-maintained duplex at 131 Francis Street. This versatile property features two spacious 2 bedroom, 1 bathroom units, perfect for investors or owner-occupiers looking to offset mortgage costs. The upper unit is move-in ready, offering bright living spaces, a functional layout, and private access - ideal for owner occupancy or additional rental income. The lower unit is currently rented at $2100/monthly, providing immediate cash flow from a reliable tenant. Both units boast comfortable living areas, modern finishes, separate entrances and ample parking. Each unit comes with their own in-suite washer & dryer. Great opportunity to own this property in a growing community. (id:39382)
704 - 1235 Richmond Street
London East, Ontario
Welcome to Unit 704 at 1235 Richmond St in the prestigious Luxe London building - a fantastic opportunity to live in or invest just mere steps from Western University. This modern 2-bedroom, 2-bathroom unit features spacious bedrooms, each with controlled entry, a private 3-piece ensuite, granite-top vanities, and walk-through closets. Enjoy the sleek kitchen with dark cabinetry, granite counters and backsplash, and stainless steel appliances. Floor-to-ceiling east-facing windows fill the unit with natural light and offer scenic views of Ross Park. The unit comes fully furnished, was just professionally cleaned, and is now vacant and move-in ready. Heat and water are included in the condo fees for added value and comfort! Luxe London offers exceptional amenities: full-time on-site staff, fitness centre, yoga studio, movie theatre, rooftop patio, games room, study/business lounges, a large laundry room and available secured covered parking. Plus, enjoy the convenience of a Starbucks right in the building! Just a 9-minute walk to Western's gates and perfectly situated between Masonville and downtown London. Luxury, location, and lifestyle - all in one. Don't miss this opportunity! (id:39382)
15 Norbrook Drive
Hamilton, Ontario
Hamilton! Stunning 4+1 Bedroom, 3.5 Bath Detached Beauty in Stoney Creek! Discover this tastefully upgraded, carpet-free home where contemporary style meets every day comfort. The main floor boasts an open-concept layout with a modern eat-in kitchen featuring sleek two-tone cabinetry, granite countertops, a central island, and a spacious walk-in pantry flowing effortlessly into a bright living room with hardwood floors and walk-out access to the back yard. Enjoy the outdoors year-round with a full-length covered deck, ideal for hosting gatherings or relaxing with loved ones. Upstairs, you'll find four spacious bedrooms, including a primary suite with a walk-in closet and a private 3-piece ensuite. One bedroom currently serves as a vibrant home office with soaring vaulted ceilings. A loft-style family room with a walk-out balcony and an updated3-piece bathroom .The finished basement offers a warm and inviting rec room with a built-in wet bar, an additional bedroom, and a stylish 3-piece bathroom perfect for guests or extended family. Perfectly located just minutes from the QEW, Lake Ontario, top-rated schools, scenic parks, Costco, Metro and major amenities , this home offers the ideal blend of comfort, convenience, and modern living. Meticulously maintained and move-in ready, its a property that truly has it all just waiting for you to make it yours. (id:39382)
102 Steven Street
Strathroy-Caradoc, Ontario
This stunning two-story home by Gardiner Homes in Strathroy is perfect for families or those looking to downsize. Situated in a highly sought-after neighborhood, it offers convenient access to schools, parks, conservation areas, the Rotary Trail, and shopping, along with quick access to Hwy 402 for commuters heading to London or Sarnia. Inside, the home boasts 3+1 bedrooms and 3 bathrooms, with a finished lower level providing extra space. The interior features hard surface floors, a cozy gas fireplace, and a spacious eat-in kitchen that opens up to a deck overlooking the heated pool and fenced yardperfect for outdoor entertaining (please note that the hot tub is excluded). The large two-car garage comes with an opener, although the electric car charger is not included. This property is an ideal choice for families or empty nesters looking for space and comfort in a vibrant community. (id:39382)
222 Elgin Crescent
Stratford, Ontario
Welcome to 222 Elgin Street, a charming 3+1 bedroom, 2 full bathroom home full of potential just minutes from vibrant downtown Stratford. With three parking spaces, low utility costs, and a private backyard featuring its own detached shop, perfect for a workshop, studio, or outdoor retreat this property offers flexibility for families, creatives, or investors alike. Whether you're looking for a comfortable primary residence, a getaway spot, or a potential Airbnb, this versatile home is ready for your personal touch. (id:39382)
11 - 1220 Riverbend Road
London South, Ontario
Immaculate and spacious townhouse, in desirable, top style complex, surround by numerous of services, luxury houses and future development, family friendly neighbourhood with comfort and most amenities, good rating schools, green space, restaurant and etc. This stauning, bright unit offer 3 bedrooms. 2.5 bathroom, single car garage, near visitors parking. Main floor features a good size family room open to dining area, and tasteful bright kitchen, breakfast island with quartz countertops, all stainless steel appliances, 2 pc. Powder room, modern ceramic tiles floor through foyer and kitchen, a glass door leads to the outside deck. Second floor offerTwo generous bedrooms, plus primary bedroom with 3 pc. Ensuite bathroom, and good size of closet, also for the family convenience laundry room and 4 pc. Bathroom, very bright with natural light all year around. Lower level waiting on your touches to finished the way you like, offer a good space with two windows and rough in for 3 pc. Bathroom. Do not miss this unit, and the chance to life in very modern area near West Five and Byron. (id:39382)
60 Brunswick Avenue
London North, Ontario
Attention Investors. One short bus to Western University. 6 bedrooms, 2 kitchens, 2 bathrooms. Approx. 2000 sq ft of finished living space - including a fully finished lower level, double-wide driveway and single-car garage. Exceptional flexibility: ideal for multi-generational living, rental income potential, an in-law suite, or accommodating extended family. This home is nestled on a large lot with mature trees located in Medway, a lovely established neighbourhood. It combines comfort, space and convenience. The main level boasts a bright living room, dining room, kitchen with a pantry, 3 bedrooms and a 4-piece bathroom. The lower level expands the living space with 3 additional bedrooms, 3-piece bathroom, a cozy family room, a full kitchen-dining, and laundry. Step outside to a fenced private backyard featuring a spacious covered deck, perfect for summer BBQs, entertaining, or simply relaxing plus enjoy the added convenience of a deck right off of the kitchen. Additional features that enhance the home's comfort are: Central AC, smart thermostat, heated floors in the lower level bathroom, newer tankless water heater, newer front load washer and dryer, gas stove in the main level kitchen, and gas BBQ hook-up on the deck. Three garden sheds provide added functionality. Ideally located close to schools, parks, shopping, and everyday amenities, with a direct bus route nearby offering easy access to Western University and downtown. Come explore the space, versatility, and potential this home has to offer. (id:39382)
109 Garfield Avenue
London South, Ontario
Desirable Old South stunner! This charming 3 bedroom, 2 bath home is just minutes to WortleyVillage and evokes a sense of history with a fine balance between urban convenience and a more relaxed lifestyle. The superb main floor living/dining rooms with cozy fireplace and open concept kitchen are meticulously maintained and ideal for gatherings with friends and family. Magnificent sun exposure and many newer windows fill the rooms with abundant light. Extendyour living area into the fabulous fully fenced, private backyard. Prep meals in the outdoor kitchen under the large, covered deck and enjoy outdoor entertaining rain or shine. Great schools, hospital, on bus route, local shops, restaurants and many amenities at your disposal. Location, curb appeal, storage galore, and numerous upgrades throughout including fully remodeled kitchen with quartz countertops (2020), water heater (2025), bathroom (2021), Furnace, A/C, garage has 30-amp electrical service with maintenance free steel roof (2020), and more! Dont wait, make this Old South property your home and arrange your appointment today! (id:39382)

