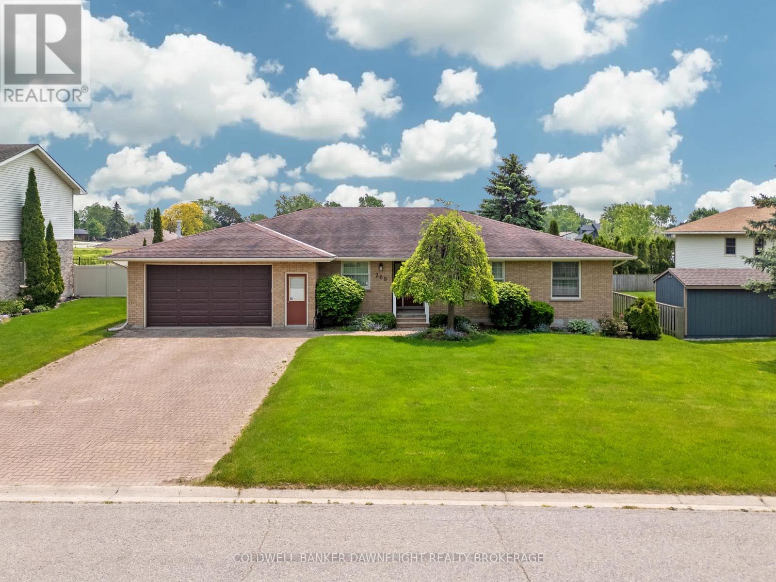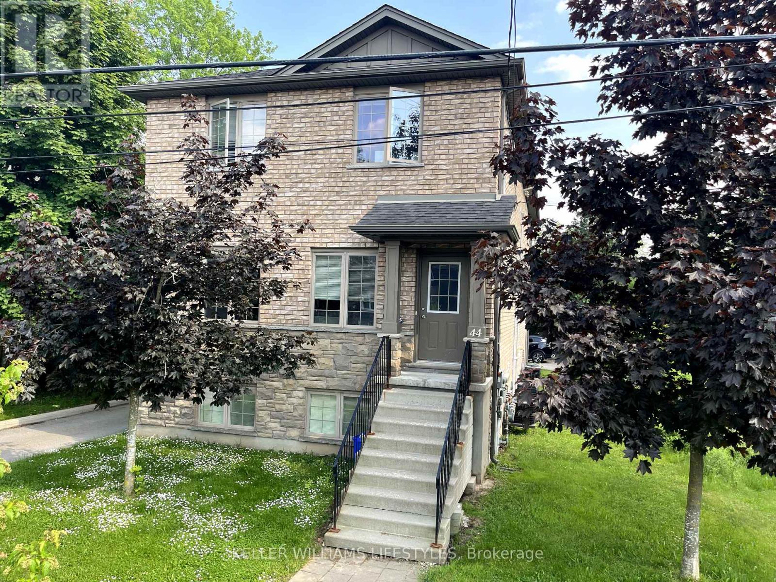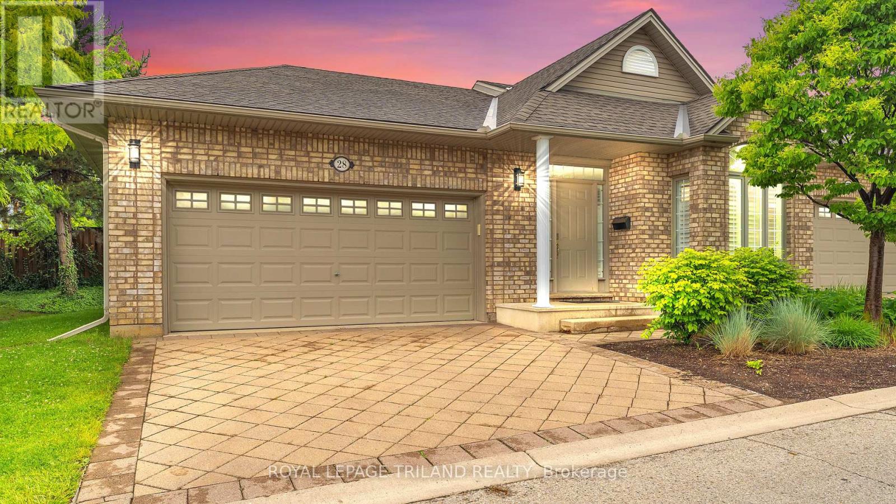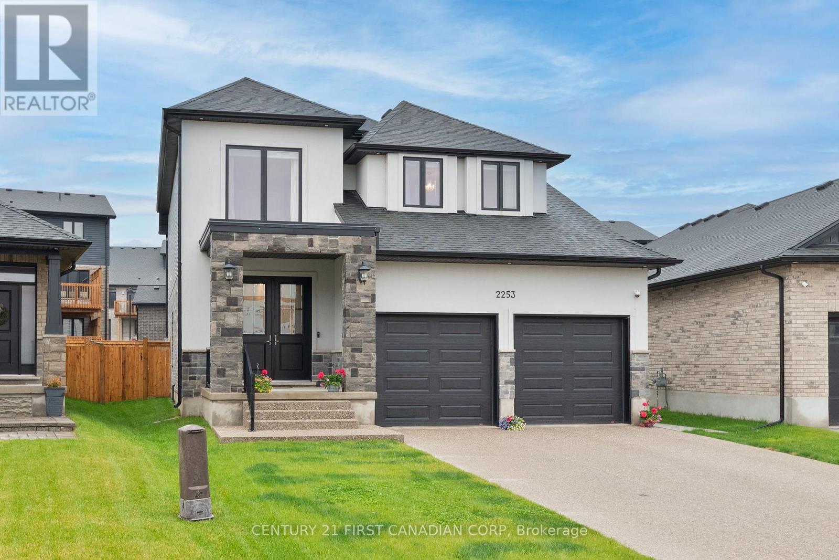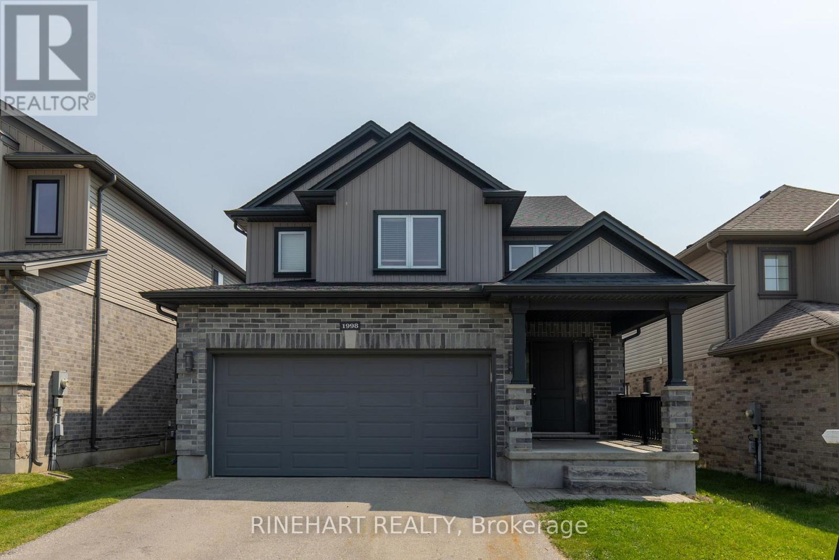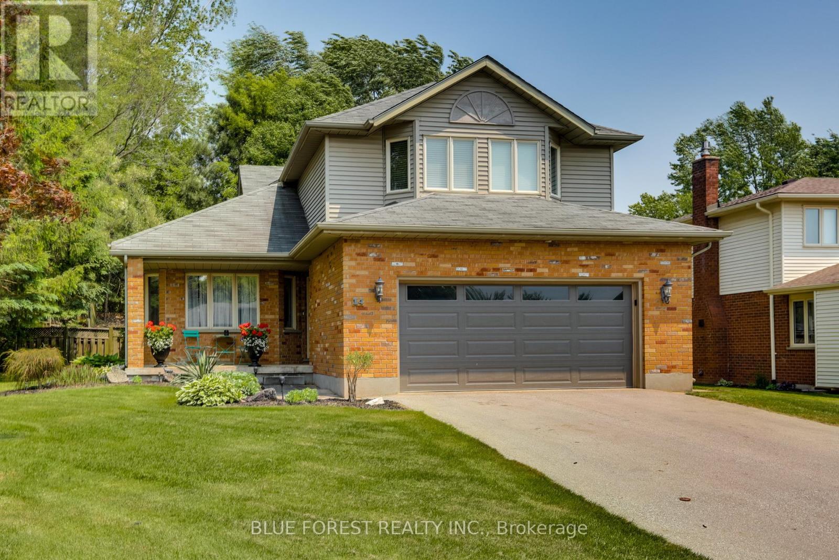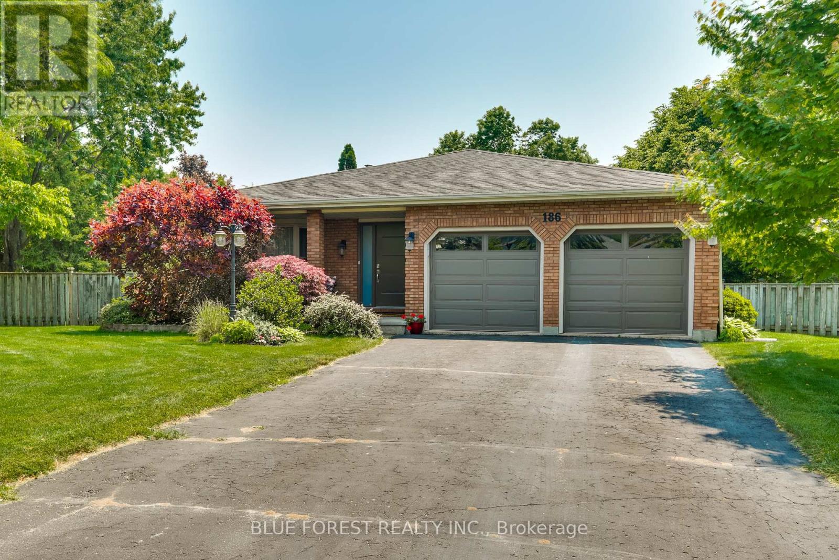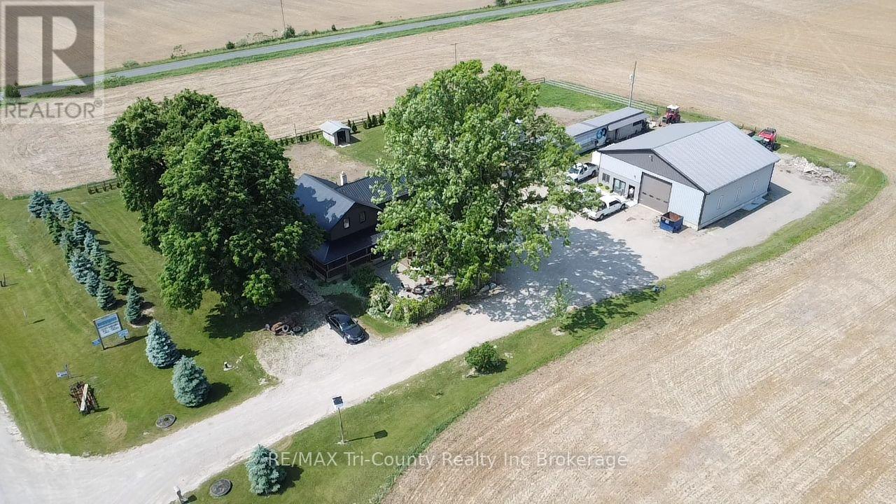269 Rivers Boulevard
South Huron, Ontario
This beautifully maintained all-brick bungalow is ideally located in one of Exeter's most desirable residential neighborhoods. Set on a rare 76-foot-wide lot, this 1,750 sq ft home offers exceptional space both inside and out. The open-concept layout is perfect for everyday living and entertaining, featuring a bright kitchen with abundant white cabinetry, a generous island, and seamless flow into the dining and living areas.Enjoy the warmth of the gas fireplace in the spacious living room, or step out onto the south-facing lanai, an inviting outdoor retreat accessible from both the dining room and living room. A separate formal dining area provides an ideal setting for family gatherings, while main floor laundry adds convenience for all stages of life.The lower level features a large finished family room and expansive unfinished space, offering endless potential for additional bedrooms, games rooms, or hobby areas. A unique bonus is the heated and insulated room at the back of the garage perfect as a workshop, studio, or private retreat.Backing onto open green space, this property combines the tranquility of country living with the benefits of in-town amenities. Don't miss this rare opportunity! (id:39382)
46 Bond Street
London South, Ontario
Welcome To 46 Bond Street! Are You Looking For A Cute One Floor Bungalow In A Desirable Neighborhood Close To Wortley Village And Downtown? This Meticulously Maintained Home Is Loaded With Charm And Ready To Impress! This Home Offers A Bright Main Floor With Living Room, Spacious Eat-In Kitchen, Three Bedrooms, Four Piece Bathroom, Family Room & Convenient Main Floor Laundry. The Lower Level Offers A Large Family Room, Two Piece Bathroom & Storage Area. Outside, Discover Your Own Oasis In The Private & Fenced Backyard With Beautiful Gardens & Multi Level Deck - Perfect For Entertaining With Family & Friends. Finishing Off The Backyard Is Two Sheds & Custom Built Pergola! Some Of The Updates Include: Four Piece Bathroom, Carpet In Lower Family Room, Electrical Panel, Furnace, Sewer Line, Owned Hot Water Tank & Two-Tiered Deck. When You Live Here You Will Be Close To Victoria Hospital, Schools, Thames River Trails And Many Local Amenities! This Home Is Deceptively Large And Is Ready To Welcome Its New Owners. 46 Bond Street - Just Look For The Yellow Door! (id:39382)
44 Essex Street
London North, Ontario
Turnkey 3-unit building steps from Western & Downtown. Each unit offers 5 bedrooms, 2 full bathrooms, in-suite laundry, kitchen, and large living space. Purpose-built in 2013 with separate entrances, private parking for 6, and a walkout lower level. Vacant main floor allows easy showings. Solid rental area with high demand. Zoned R3-2(1). (id:39382)
28 - 1574 Richmond Street
London North, Ontario
Welcome to 1574 Richmond Unit 28 - Your North London Haven Awaits! This stunning bungalow-style condominium townhome offers the perfect blend of convenience and comfort in one of North London's most sought-after locations! Nestled between Western University and Masonville Mall, this gorgeous end unit will make you feel like you've finally arrived at Home Sweet Home. The main floor features a bright and open Great Room with new flooring that flows seamlessly into a stylish white kitchen with granite countertops - perfect for family gatherings and entertaining! The spacious 5-piece ensuite boasts a separate walk-in shower & tub, while two comfortable bedrooms upstairs provide peaceful retreats. Head downstairs to discover the excellent lower level featuring a huge open span Family Room, 3-piece bath, and 2 bedrooms - including a very large bedroom or hobby room - perfect for guests, a home office, or your creative pursuits! Outdoor Living at its Finest! As an end unit, you'll enjoy extra space and privacy with a wrap-around deck featuring a power awning that overlooks your very mature private garden area. Parking Paradise! This home offers the rare combination of a 2-car garage PLUS a 2-car driveway - no more parking worries! Located in a fantastic condo complex with friendly neighbours, you're just minutes from Western University, University Hospital, Masonville Mall, and major commuter routes. Maintenance fee includes landscaping, snow removal, roof, windows, and doors. This is move-in condition convenience in a prime location - a rare combination in this market! This one won't last long - act fast before it's gone! (id:39382)
2253 Linkway Boulevard
London South, Ontario
Nestled in the heart of South London, this stunning custom-built 4-bedroom home offers the perfect blend of contemporary design, comfort, and community. Thoughtfully designed with modern families in mind, the home is located within a well-connected and culturally rich neighborhood just moments from green spaces, local shops, excellent schools, and transport links.Inside, you'll find a bright and airy open-plan living area, with large windows that flood the space with natural light. The spacious kitchen features high-end appliances, sleek cabinetry, walk in pantry and a spacious quartz island perfect for entertaining. Upstairs, four generously sized bedrooms include a luxurious principal suite with built-in wardrobes and a private en-suite spa like bathroom. Upgrades include exposed aggregate concrete driveway, oversized insulated garage, extra pot lights throughout, wainscotting in foyer, tall baseboards, interior and exterior speakers, fenced yard, covered concrete patio and extended sitting area perfect for entertaining This one-of-a-kind property combines modern craftsmanship with urban convenience, offering a rare opportunity to own a distinctive home in one of South Londons most dynamic and welcoming neighborhoods. (id:39382)
1998 Gough Avenue
London North, Ontario
Welcome to 1998 Gough Avenue, a stunning two-storey home in the heart of Stoney Creek, one of North London's most sought-after communities. Perfectly positioned within walking distance to amenities and top-rated schools, this home offers an ideal setting for family living. Step inside and appreciate the elegant, modern interior finished with rich dark accents for a moody, luxurious feel. New flooring runs throughout the main floor, complementing the bright and spacious layout. The kitchen is thoughtfully designed for a chef, featuring a quartz countertop, large centre island with stools for casual dining, stainless steel appliances, and ample cabinet space. The adjacent dining area is perfect for family meals and entertaining, with convenient access to the backyard for easy indoor-outdoor living. The living room provides a cozy space to relax or host guests, complete with a gas fireplace and sleek wall-mounted TV. A main floor laundry room and stylish powder room complete this level. Upstairs, you will find four spacious bedrooms with generous closet space. The primary suite boasts a large walk-in closet and private ensuite with a modern glass shower. One additional bedroom also features a walk-in closet, and a full 4-piece bath serves the remaining bedrooms. The basement is framed and ready for your finishing touches, complete with a 3-piece bathroom rough-in. Whether you envision a recreation room, home gym, or extra living space, the potential is endless. Outside, enjoy summer evenings in your fully fenced backyard, complete with a 16x32 walk-out deck and a gazebo for shaded relaxation. All appliances are included, and the double car garage with inside access to the mudroom adds additional convenience. This home is move-in ready in a prime location close to shopping, schools, parks, and more. A fantastic opportunity for anyone looking to settle in a growing, family-friendly neighbourhood! Don't miss out and book your showing today! (id:39382)
345 Head Street N
Strathroy Caradoc, Ontario
Welcome to 345 Head Street North in Strathroy! This beautifully renovated all-brick ranch is situated on a spacious corner lot just a short walk to downtown shops, dining, schools, parks, and more. This property offers an ideal blend of style, functionality, and flexibility with 5 bedrooms, 2 full bathrooms and fully finished basement. If you are looking for a completely move-in ready family home, this one checks all the boxes.The main level features engineered hardwood flooring throughout, an open concept layout, and bright living room with a custom feature wall. The kitchen is a showstopper with quartz countertops, matching quartz backsplash, new cabinetry with valance lighting, large island and brand new stainless steel appliances. Three spacious bedrooms all with new closet systems and a beautifully updated 5-piece bathroom complete the main floor. The lower level is fully finished with two additional bedrooms, second living room, wet bar and a dedicated office/study nook. A modern 3-piece bathroom with tiled shower and glass door adds further appeal. The basement is finished with luxury vinyl plank and tile flooring for durability and easy maintenance.Major updates include a new furnace and A/C (2025), new 100 Amp electrical panel (2025), all new windows and front door (2025), and custom closet systems in each closet. The carport has been completely redone, and the fresh asphalt driveway includes additional parking with the boulevard.Outside, the large and private backyard is partially fenced with mature hedges, covered patio, ample green space, and garden shed for extra storage. With a mature birch tree out front and quiet, walkable location, this home is as appealing as it is practical. A rare opportunity to own a modernized home in the heart of North Strathroy. Don't miss the chance - book your showing today! (id:39382)
708 - 1180 Commissioners Road W
London South, Ontario
Welcome to 1180 Commissioners Rd. W., Unit 708 a beautifully updated 2-bedroom, 2-bath condo in one of Londons most desirable and well-maintained buildings! This move-in-ready unit features fresh luxury vinyl plank flooring, a freshly painted interior, an updated kitchen with new countertops, stylish light fixtures, and all appliances included. Enjoy breathtaking views year-round from your East-facing 40 foot balcony overlooking the stunning scenery of Springbank Park. The spacious primary bedroom offers direct balcony access and includes a renovated 3-piece ensuite with a walk-in tiled shower, new vanity, and toilet. Additional highlights include in-suite laundry, a large storage closet, and two owned underground tandem parking spots (Space #89).The building is impeccably cared for and offers fantastic amenities including a heated indoor pool, sauna, recreational area, community patio with BBQ, and controlled entry with an on-site superintendent (Monday to Friday, 9-5). Unbeatable location! Just steps from grocery stores, restaurants, medical offices, pet stores, churches, schools, and public transit right at your door. Immediate possession available book your private showing today and experience easy condo living at its best! (id:39382)
80 Larkspur Crescent
London North, Ontario
Welcome to this exceptional home, perfectly situated on a quiet crescent in the highly sought-after Oakridge community that is known for its top-rated schools, family-friendly parks, and strong sense of community. Backing onto an early childhood center, the fully fenced and beautifully landscaped yard offers unmatched privacy -it's like having your own park just beyond the gate. Inside, the home is full of mid-century charm and warmth. Vaulted ceilings and a stunning wood-burning fireplace create a cozy focal point in the sun-filled living room, while large windows invite in abundant natural light. The open-concept layout connects the dining area and a peaceful sitting nook with a beautiful view of the backyard. The kitchen features plenty of cupboard space and leads into the bright sunroom -an ideal spot to enjoy your morning coffee or unwind in the afternoon. Upstairs, you'll find two generous bedrooms, a full family bath, and a versatile flex space that could serve as a home office, playroom, or be converted back into a third bedroom. The lower level offers even more living space with a welcoming family room featuring a gas fireplace, a large additional bedroom, a 2-piece bath, and a dedicated laundry area. The basement includes ample space storage. Step outside to your own private backyard escape -complete with a spacious patio, perfect for entertaining or relaxing in total privacy. All of this, plus excellent schools, a splash pad, arena, shopping, and scenic walking trails. Don't miss your chance to own a truly special home in one of London's most desirable neighborhoods. (id:39382)
14 Eric Drive
Thames Centre, Ontario
Great family home, located on the North West corner of town, making it a very short commute to London. This 3 + bedroom home features three bathrooms, an attached two car garage and a backyard made for relaxing and entertaining. Enter the foyer and you will be greeted by ceilings that soar both levels and are adorned with tasteful light fixtures. The livingroom is inviting and shares a space with the dining area. Next, is the eat in kitchen, accented in white. A main floor family room with patio doors makes for very comfortable family living. You will also find a powder room and laundry/mudroom on this level. Ascend the staircase and you will find three bedrooms, the primary is spacious with an ensuite retreat, dressing area and walk in closet. There is also another full bathroom and two more good sized bedrooms. On the lower level, you will find what can easily be utilized as an additional bedroom, a finished recroom, a utility room and all of the storage that you will need. (id:39382)
186 Scarlett Circle
Thames Centre, Ontario
Nestled in the heart of Dorchester is this gem of a house. Situated on an oversized pie shape lot at the end of a cul-de-sac and surrounded by mature trees. This three bedroom home features three bathrooms a walkout from the lower level and an attached full two car garage and it even has heated floors and heating lamps in the bathrooms for your comfort. The main floor has beautiful hardwood floors throughout a comfortable living room, formal dining area and a good sized eat in kitchen with butcher block counter tops, cherry wood cabinets and a coffee bar. Note the recently replaced, oversized windows and skylight in the kitchen, along with patio doors that lead to the covered porch. The upper level features three good sized bedrooms and updated fixtures. The primary bedroom includes a three piece ensuite. On the lower level your eyes will be drawn to the hearth and the gas fireplace, in the family room that is both large and open with plenty of natural light and has what would make for the perfect games area. There is a cute and well-appointed laundry room on this level as well as another 2 piece bathroom for your convenience. Did I mention there it is a walkout to the rear yard and that the outer doors have all been replaced - they have. Need more living space? It's here on the basement level, with a large finished recroom and utility room and more storage space. (id:39382)
9693 Culloden Road
Bayham, Ontario
This beautiful property has something for everyone in the family. This farm style,1.5 story country home is on a large lot, it features a covered wrap around porch, great place to sit and enjoy the country life. The principal room are spacious with a great country feel with plenty of charm from days gone by. The kitchen feature plenty of counter top area to entertain a large family, also a pantry that comes in very handy. The dining area is very spacious with room for everyone. There are 7 bedrooms with bedrooms on every level, along with 3 bathrooms, one on each level also. The basement does have a roughed in kitchen for those desiring to put a granny suite on the lower level. There is a large 50ftX50ft shop with in floor heat, a show room, lunch room, bathroom, the shop is zoned for the seller to run his personal business. The property zoning is A1, there are several farm out buildings and have for years raised their own beef, hogs, chickens, etc. This is a unique property has no immediate neighbors, it has plenty to offer and in a great location. (id:39382)
