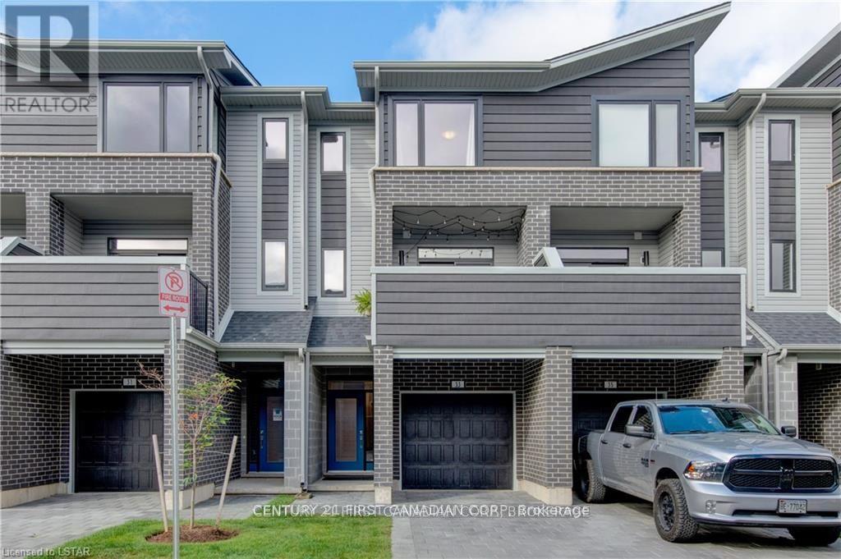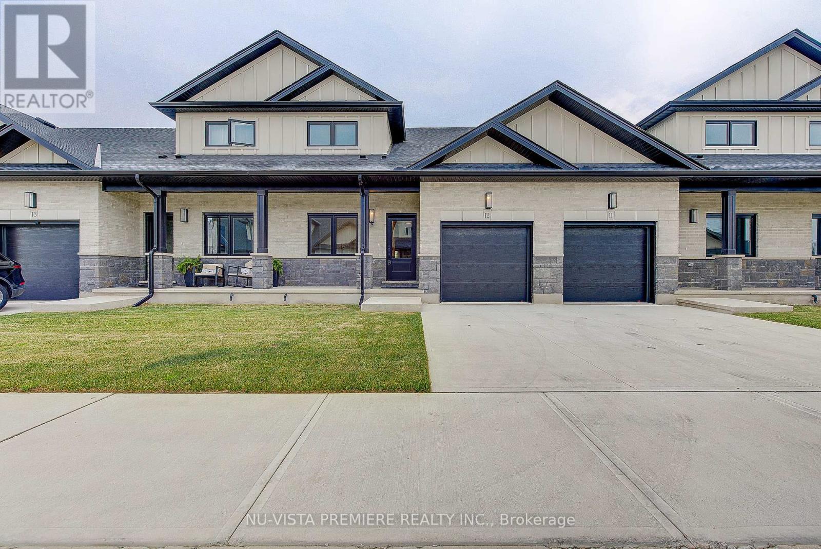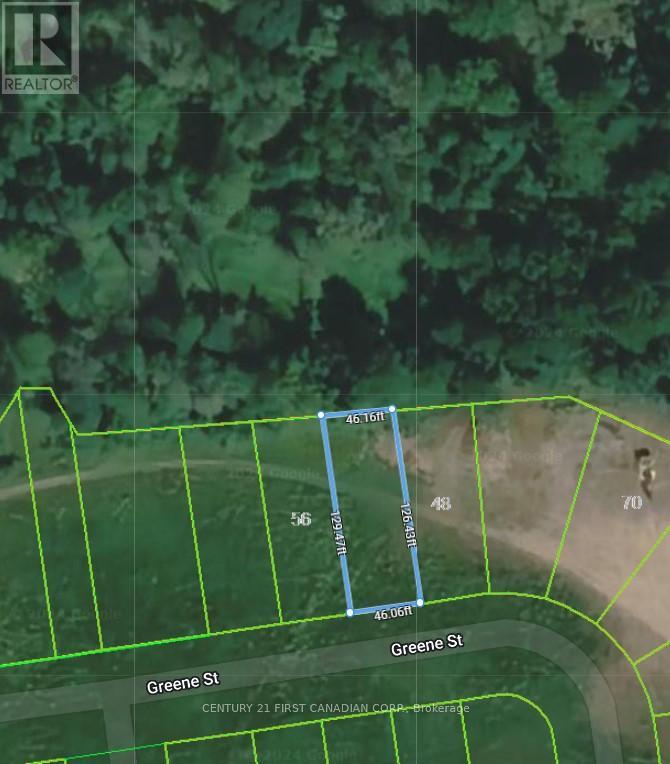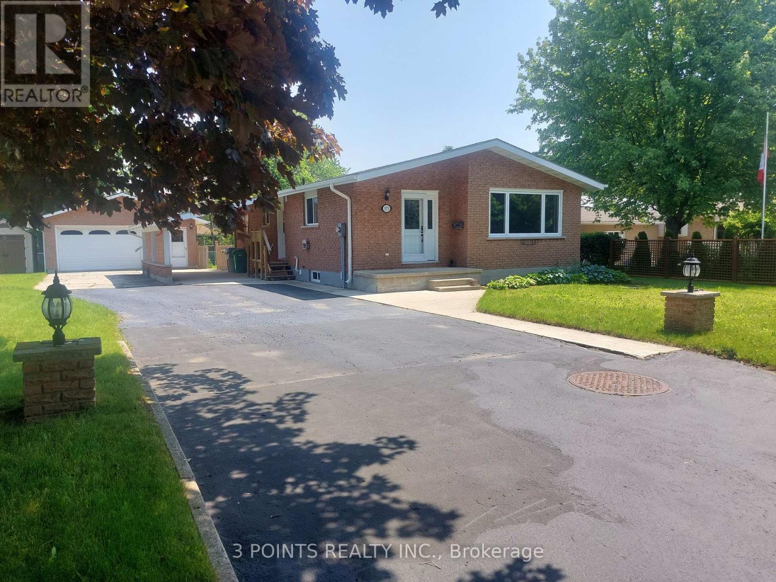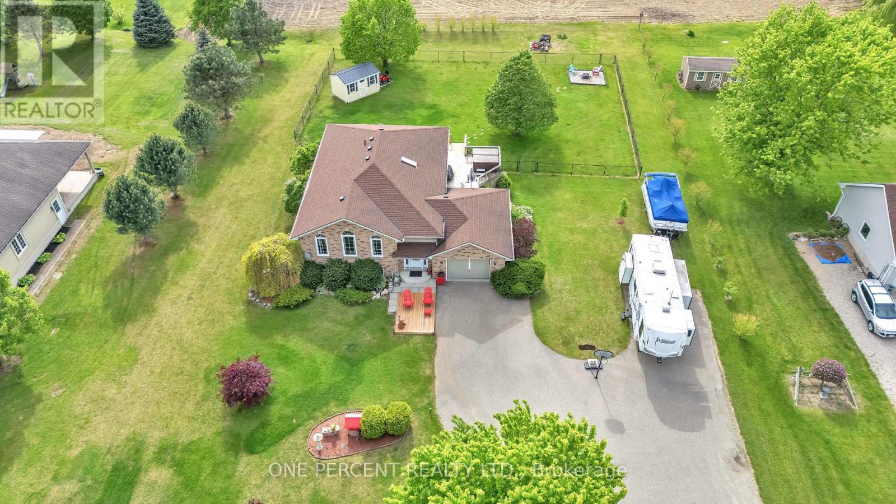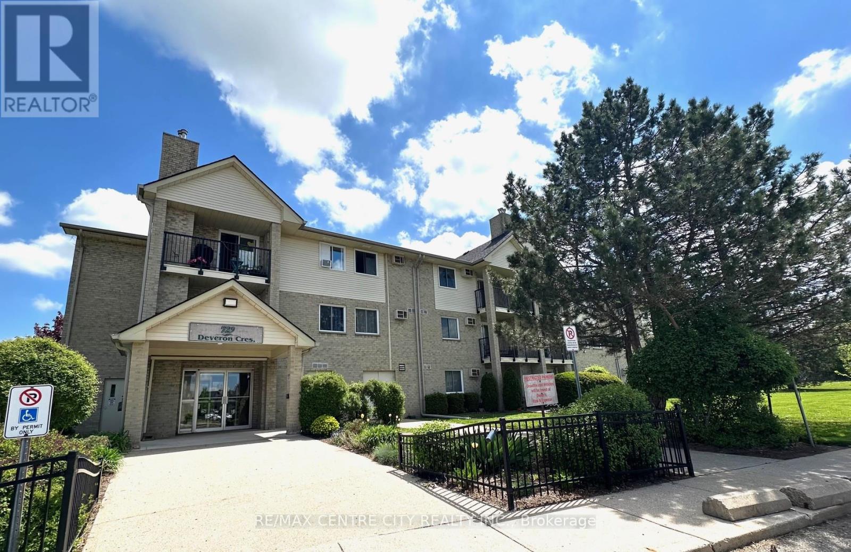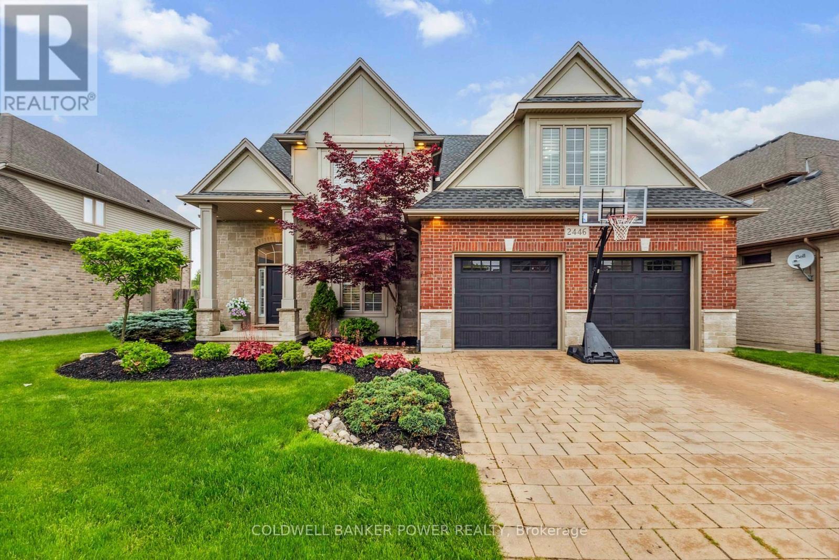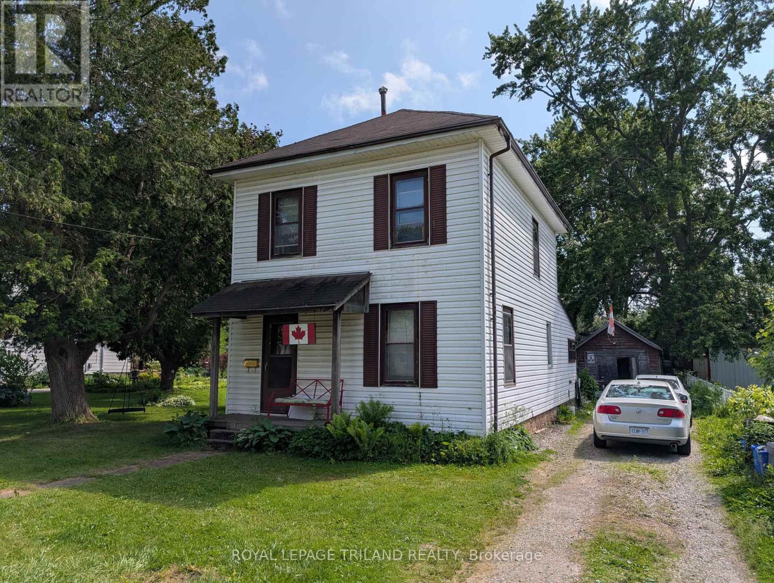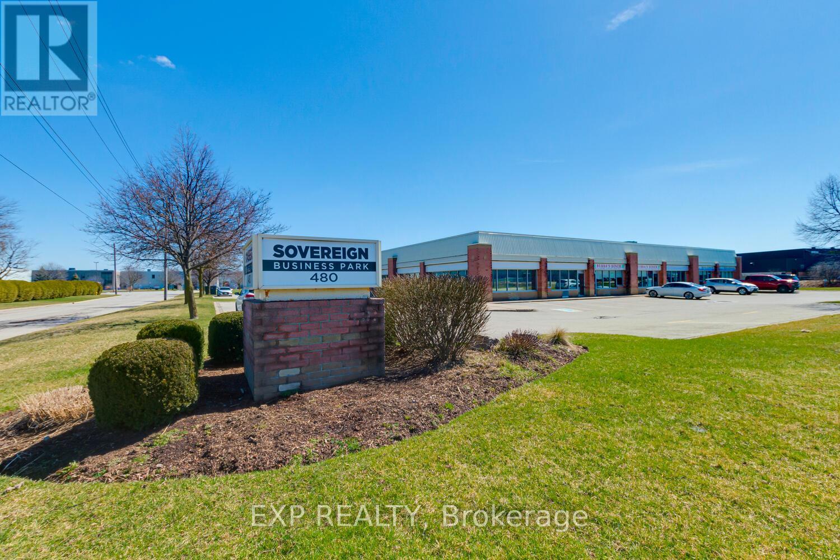13 Victoria Street
Lambton Shores, Ontario
Tucked away on a quiet dead-end street, this beautifully expanded home offers peaceful country living just 30 minutes from Sarnia and London. The bright, open-concept kitchen and living area are perfect for gatherings, while the finished basement with a cozy fireplace adds even more versatile living space. Sitting on nearly half an acre, the backyard is a true retreat featuring a stunning in-ground saltwater pool with jets and a waterfall, surrounded by mature trees for ultimate privacy. Thoughtful upgrades throughout the home include an updated kitchen, stylish bathrooms, modern appliances, a refreshed laundry room, and a durable metal roof. Just two minutes to Arkona Fairways and fifteen minutes to Lake Hurons beaches, this inviting home blends comfort, character, and lifestyle all in an ideal location! (id:39382)
33 - 177 Edgevalley Road
London East, Ontario
Located in the trendy PURE development in thriving North London! This spacious condo with attached garage offers 3 bedrooms (with the main level having potential to be a 4th) and 3.5 bathrooms across 3 fully finished levels. Loaded with high end finishes throughout including quartz counters, engineered hardwood flooring, 9' ceilings in the living spaces and a private elevated patio to enjoy and entertain on. The upper level hosts a 4pc washroom and 3 bedrooms including the primary bedroom which is large and has a beautiful ensuite bathroom. This home conveniently backs onto a path that connects to the Thames Valley Pathway which allows direct access for your family to take a daily stroll down along the river and to enjoy watching nature in the nearby pond. Many amenities are just a few minutes drive away from the PURE development including Masonville Mall, UWO, Fanshawe College, diners, restaurants and more! View the 3D virtual tour by clicking the play button above this description or call to schedule your private viewing of this great home! (id:39382)
46 - 214 St Clair Boulevard
St. Clair, Ontario
Soleil Luxury Villas, conveniently located in Corunna near the St. Clair River, shopping, schools & trails. The exterior provides a modern finish with stone, brick, Hardie board. Perfect for someone looking to down size or first time buyers alike. The spacious open concept offers amazing living space with upper floor bonus room, bedroom and bathroom. Kitchen has soft close doors and tile back splash with quartz counters, with attached island breakfast bar. These come with one car garage and additional drive way parking. Additional saving may now be available to qualified first time home buyers through the government HST program for first time buyers.*** To be built, Model Home Unit 12*** (id:39382)
52 Greene Street
South Huron, Ontario
Imagine designing your dream home on this 46 ft x 126 ft lot, nestled in the heart of Buckingham Estates, one of Exeter's newer communities. Backing onto peaceful green space, this lot offers a prime opportunity for a walk-out basement, blending indoor and outdoor living in a tranquil setting. Located in the vibrant and growing town of Exeter, Ontario, this property combines small-town charm with everyday convenience. Exeter offers an impressive range of amenities to support a comfortable, connected lifestyle, including: schools and childcare centers, health services, including a local hospital and clinics, a variety of parks, green spaces, and recreational facilities, beauty salons, fitness studios, and wellness services, a selection of casual dining and fast food establishments, two full-service grocery stores, plus shops for home, garden, and daily essentials, boutique stores, dollar and discount retailers, and convenient everyday shopping options. Whether you are planning for family life, downsizing, or building your forever home, this lot offers a rare combination of community warmth, lifestyle convenience, and natural surroundings. You are just 20 minutes from the beaches of Grand Bend and 40 minutes from London, making it easy to enjoy the best of both town and country. (id:39382)
377 South Street S
Goderich, Ontario
Attractive and well maintained 4 bedroom family home in south Goderich. A short walk to schools, shopping and the beach, this home boasts an updated kitchen with attractive island and stainless steel appliances. The living area is open concept throughout the living room, kitchen and dining area. The primary bedroom has a walkout to a porch, patio and the large fenced back yard. The spacious lower level is appointed with a large family room finished with a gas fireplace and wet bar as well as a spacious laundry and storage room, 3 piece bathroom and 4th bedroom that has a large window and window well. The home is climate controlled by a newer forced air gas Lennox furnace and central air and has updated vinyl windows & exterior doors throughout. Hobbiests and do-it-yourselfers will love the detached 2-car gas heated garage/workshop. Access on the coldest or wet days is a breeze with the carport that provides direct entry into the kitchen. Act now, this won't last! (id:39382)
1 Thistle Street
Dutton/dunwich, Ontario
You really can have it all. Dreams do come true. Presenting 1 Thistle St, Dutton, Ont for the first time on the market in the wonderful community of Dutton. Families have celebrated in this custom 2 Storey home for 28 years! Let's take a walk through. Large corner lot, all beautifully landscaped, fenced in backyard, 1 driveway leading to an attached 2 car garage with inside entry, a 2nd driveway leading to your 12 ft x 20 ft shop, perfect spot to park your travel trailer, motorhome and/or boat. Curb appeal galore also features a 45 ft wrap around covered front porch with rod iron railing, perfect spot for a visit and a welcoming entry. Main floor hosts a bright eat-in kitchen with a breakfast bar and patio door entrance to the backyard oasis. Sit and relax in the sunken living room by the fireplace. Work from home will be pleasant in the executive style office with custom built cabinets and sitting area. Convenient 2 piece bath and separate laundry room. Solid oak staircase shows off the entrance to the upper level where you will find the primary bedroom with a walk-in closet and located steps away from the 4 piece bath which includes a separate shower and soaker tub. Also featuring 2 bedrooms and that lovely reading nook. Lower level is completely finished with a custom built bar, freestanding cozy fireplace, 3 piece bath and a large storage room. Prepare to be Wowed when you step into the backyard that features a fiberglass in ground pool, custom built bar that converts to a shed for winter storage, gas bbq conveniently located by the sitting area for those perfect outdoor dinners. Special features of this home are hardwood and tiled flooring, solid oak throughout, central air and gas furnace (2022) all meticulously maintained. Centrally located off Hwy 401, walking distance to the park, grocery store, LCBO, school, ball diamonds, pickle ball court and all the restaurants our community offers! (id:39382)
10559 Culloden Road
Bayham, Ontario
Welcome to this beautifully maintained, custom-built 5-bedroom, 2-bathroom home! A perfect blend of quality craftsmanship, elegant design, and family-friendly functionality. From the moment you arrive, you'll be impressed by the home's exceptional curb appeal, with a paved driveway, manicured landscaping, and charming arched windows that add timeless character to the exterior. Inside, a wide, welcoming entryway opens into a spacious living room with vaulted ceilings and a skylight, creating a bright and airy atmosphere. The adjacent, pot-lit dining room features patio doors that lead to a large deck - perfect for entertaining or enjoying quiet family meals. The custom oak kitchen offers generous cabinetry, a built-in dishwasher, and a reverse osmosis water system, all designed to support busy family life. The oversized primary bedroom provides a peaceful retreat with high-quality flooring and a large closet. The professionally finished lower level is ideally suited for multi-generational living, offering three additional generously sized bedrooms, a full bathroom, and convenient garage access via a private staircase - perfect for in-laws, adult children, or extended family members seeking independence and comfort. Additional features include a high-efficiency gas furnace, central air conditioning (less than 2 years old), an HRV unit, heated ceramic bathroom floors, and a water softener system - ensuring year-round comfort and energy efficiency. Set on a spacious, tastefully landscaped lot with plenty of room to build a shop or add outdoor features, this home combines open-concept living with privacy and space for everyone under one roof. Don't miss your chance to make this versatile and welcoming home your own! (id:39382)
309 - 729 Deveron Crescent
London South, Ontario
Discover this charming 700 sq ft. one-bedroom unit located on the 3rd floor, offering ample storage space & large closets with a beautifully updated kitchen. Enjoy your morning coffee or unwind in the evenings on your private balcony, and cozy up by the gas fireplace during cooler months. With low utility costs, this unit is both economical and comfortable. The building features an outdoor pool, perfect for relaxation and leisure. It's an ideal residence for seniors, professionals and first time home buyers, providing convenience and accessibility with an elevator in the building. Don't miss the opportunity to make this lovely unit your new home! (id:39382)
2446 Kains Road
London South, Ontario
Prestigious Eagle Ridge (Riverbend) neighbourhood in London's very desirable west end. Minutes to schools, fantastic restaurants, trails, shopping and more. This was the builders (Palumbo Homes) own dream home with over 4000 square feet of finished space and many upgrades including a rare feature of NINE FOOT CEILINGS ON MAIN AND UPPER LEVEL WITH EIGHT FOOT DOORS. Stunning STAYCATION BACKYARD with heated salt water pool installed by Pioneer Pools (always professionally opened and closed by them)and a Bull Frog hot tub. The rear yard features pool cabana and bar as well as 2 piece washroom with outdoor shower with hot and cold water and a covered concrete porch overlooking yard and pool. Featuring 4 bedrooms PLUS huge BONUS ROOM over the garage, bamboo hardwood flooring on most of main level and upper hallway. Gorgeous updated kitchen with quartz counters, extended breakfast bar, walk-in pantry and an extensive amount of cabinetry. Beautiful great room with gas fireplace and updated modern tile feature wall. Fully finished lower level with exercise room, huge family room with fireplace and updated 3 piece bathroom in 2023. Many updates throughout this home including: updated kitchen including new kitchen hood vent in 2024, new garage door openers in 2024, epoxy floor in garage, furnace and central air approx 2 years ago, new pool heater, salt water generator in 2024, pool pump is a variable speed pump, bathroom ensuite renovated with heated floors approx. 3 years ago. Professionally redesigned interior by Jillian Summers....you wont be disappointed! Extensive use of California shutters throughout. 6 appliances included. (id:39382)
9671 John Street
Southwold, Ontario
This 3-bedroom, 2-bathroom home is located in the heart of this charming and close-knit village and is being sold as is, where is, offering a unique opportunity for buyers with vision. Whether you're looking to invest, build, or create your dream home from the ground up, this property holds great potential in a peaceful rural setting. Shedden is known for its friendly atmosphere, community pride, and local events like the beloved Rosy Rhubarb Festival. With convenient access to St. Thomas, Port Stanley, and London, you'll enjoy the tranquility of country living without giving up the essentials of city life. It's not every day you find a property in such a desirable location with this much promise. Don't miss your chance to bring your plans to life in one of Elgin County's most sought-after small towns. (id:39382)
5-7 - 480 Sovereign Road
London East, Ontario
Welcome to 480 Sovereign Business Park! Units 5,6 and 7 offering a combined total of 3,770 SQFT. The space includes 2,095 SQFT of warehouse area featuring a double man door for easy loading (with the option to add a roll-up door for qualified tenants), two washrooms, a boardroom, a kitchenette, shelving, and a separate entrance to the warehouse side. Additionally, there is 1,675 SQFT of office space, complete with one bathroom, though it can be adapted for various uses. The property is zoned under LI2, LI4(1), and LI7, allowing for a wide range of businesses, including (but not limited to) Warehouse and Wholesale establishments, Custom workshops, Laboratories, Manufacturing and assembly industries, Office support, Bakeries, Brewing on premises establishments, Service and repair establishments, and more. Ample free parking is available on-site, with limited overnight parking for business vehicles. (id:39382)
201 - 1172 Hamilton Road
London East, Ontario
Welcome to Unit 201 at 1172 Hamilton Rd in London - a refreshed 2-bedroom, 1-bathroom condo that delivers comfort, convenience, and unbeatable value. This charming unit has just been freshly painted and professionally cleaned, offering a turnkey opportunity for first-time buyers, downsizers, or investors. Thoughtful updates throughout include a brand new electric stove, a newer refrigerator, and a brand new in-unit washer/dryer combo, bringing everyday convenience right to your fingertips. New lighting throughout adds warmth and charm, giving the space a cozy and inviting feel. The living and dining areas feature peaceful views of mature trees - a welcome escape from parking lot views and the private balcony is the perfect spot to enjoy your morning coffee in a tranquil setting. With 2 bedrooms and a full bathroom, there's plenty of space whether you're living solo, with a roommate, or starting a family. With only one short flight of stairs to the unit and being the first door in the hallway, access couldn't be easier. Peace of mind comes with the affordable condo fees and low maintenance lifestyle. For commuters and transit users, public transportation is right at your doorstep with buses running on both major roads nearby. Located in a well-established area of East London, you're close to shopping, parks, schools, and more. If you're looking for a clean, comfortable, and well-maintained 2-bedroom home with great features at an affordable price, Unit 201 is a slam dunk. Don't miss your chance to make it yours and book a showing today! (id:39382)

