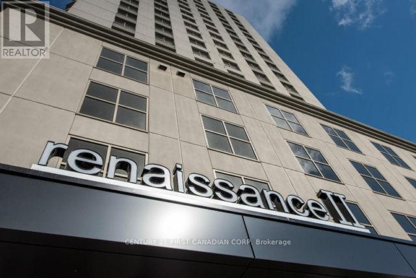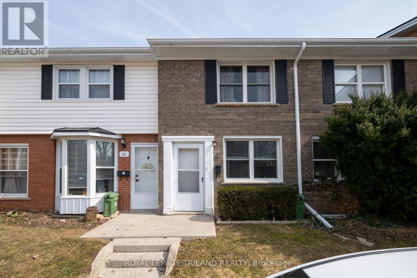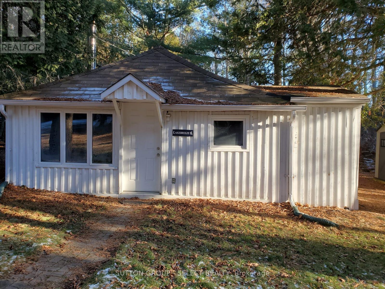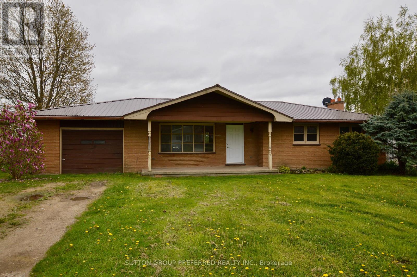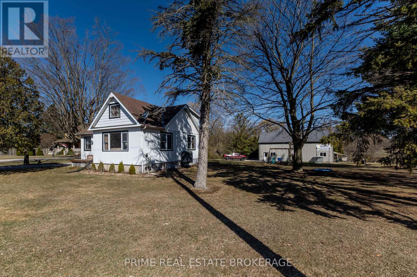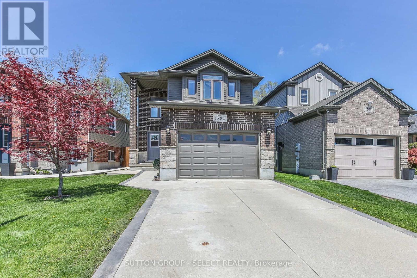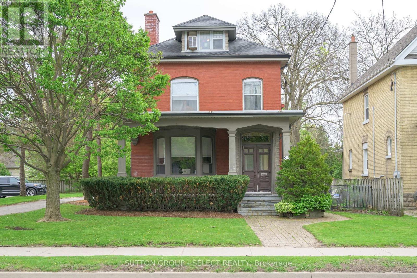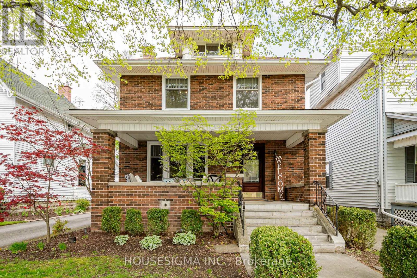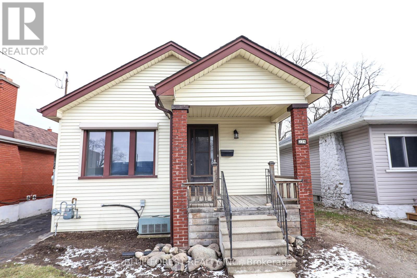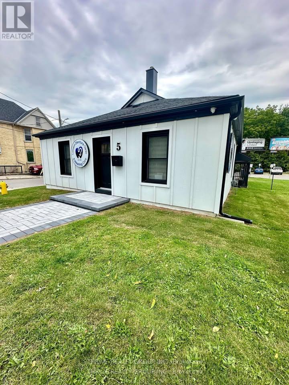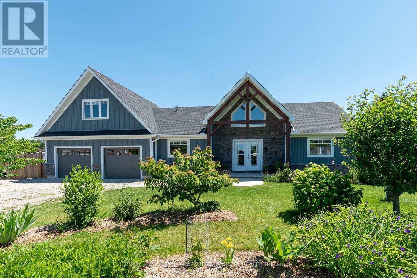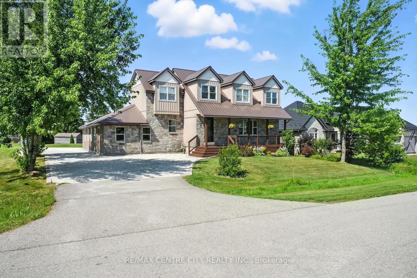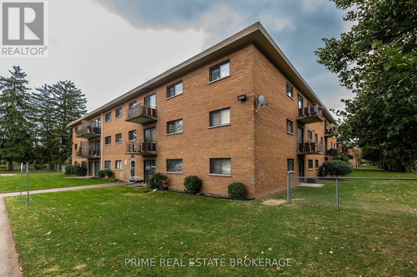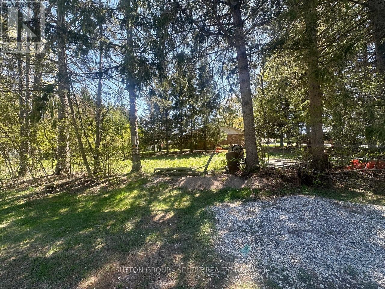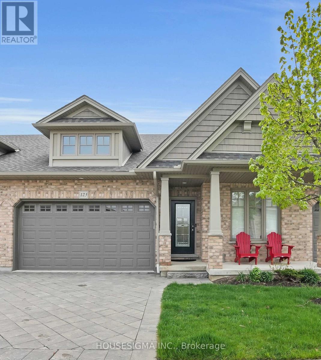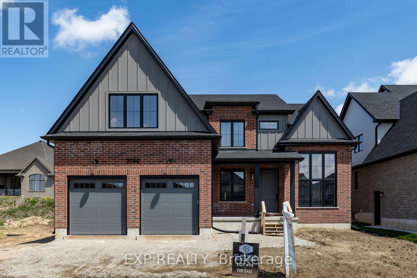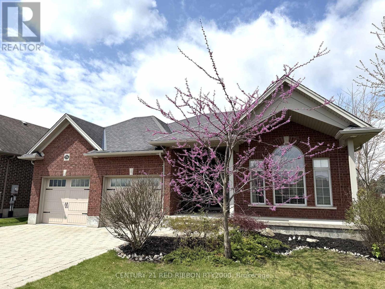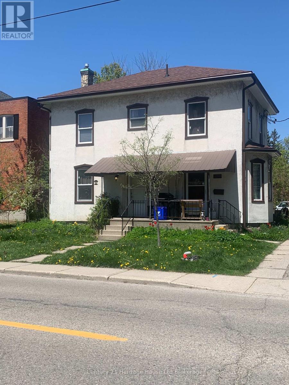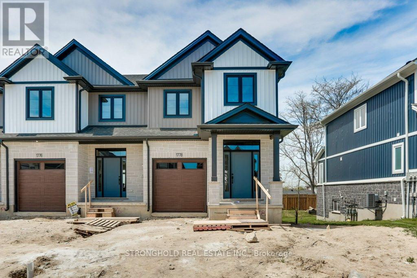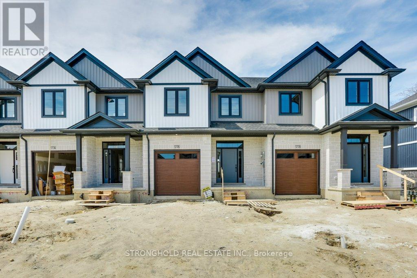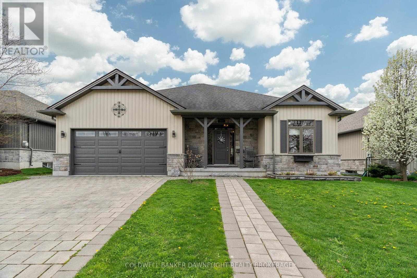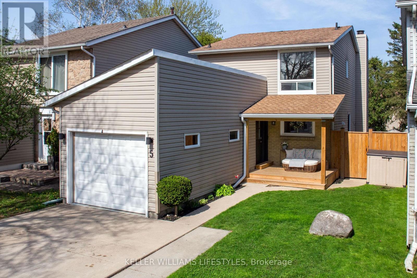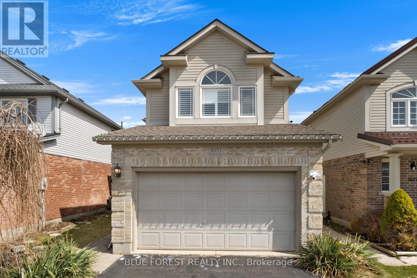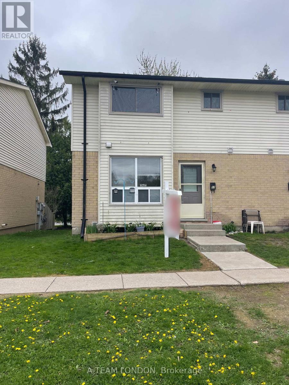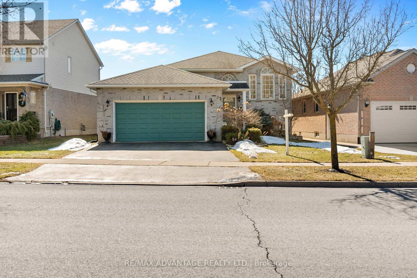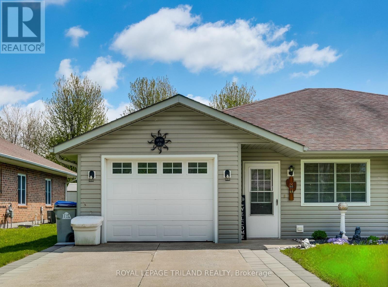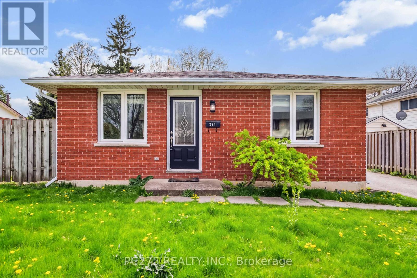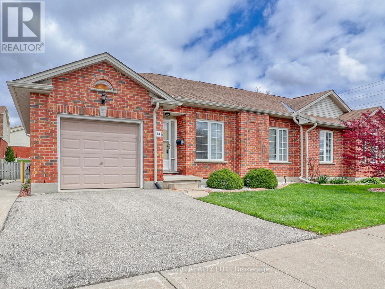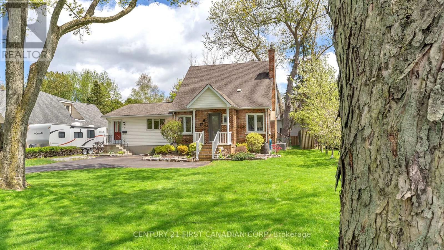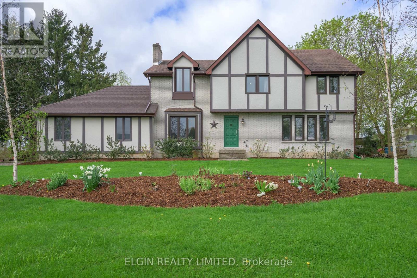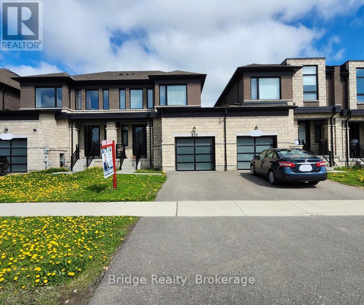605 Ridgewood Crescent
London South, Ontario
Beautifully Maintained Home with In-Law Suite in Desirable Southcrest! Discover this charming, move-in-ready home located in the highly sought-after Southcrest neighbourhood of London. Perfect for first-time buyers or savvy investors, this property offers the ideal opportunity to offset your mortgage with rental income. From its inviting curb appeal to the warm, light-filled interior, this home is full of character and comfort. Enjoy a spacious, private backyard perfect for outdoor entertaining or quiet relaxation. Additional features include a detached garage, ample parking, and a separate entrance to the finished in-law suite ideal for extended family, guests, or rental potential. Major updates include a newer roof and furnace (approximately 5 years old), giving buyers added peace of mind. As an added bonus, the seller is offering to include all furnishings, making this a truly turnkey opportunity. The lower unit renovation was completed by a previous owner; buyers are advised to verify zoning, permits, and legal use with the City of London. (id:39382)
1503 - 330 Ridout Street N
London East, Ontario
Welcome to the Renaissance II. Bright Open 2 Bedroom, 2 Bathroom, Executive CORNER Condo at the Renaissance II! 1303 Sq Ft (Plus 184 Sq Ft Balcony). 2 Premium Owned Underground Side by Side Parking Spots (P5-53 & P5-54), and Owned Storage Locker (P4-72). Well Designed Condo has Private Master Bedroom, w/ Dream Ensuite & Walk-In Closet, a nice-sized Second Bedroom. Bright Open Chef's Kitchen with Pantry is Perfect for Entertaining. High End Stainless Steel Appliances Complete with Customized Granite Counters in the Kitchen & Baths. In-Suite Laundry. Balcony Provides Ample Space for Patio Furniture & Personal BBQ, Overlooking City Views of Canada Life Place, Covent Garden Market, and the Thames River. Central Location to all 3 London Hospitals. Upgrades include Modern Flooring Throughout, No Carpet, and Upgraded Electric Fireplace. Facilities include: Exercise Centre, Massive Party Area with Pool Table, Theatre Room, Outdoor Terraces w/ Gas Fireplace, BBQs, Putting Green, Patio Furniture & 2 Guest Suites! Low Condo fees include: HEAT, COOLING (A/C), WATER (Hot), BUILDING INSURANCE/MAINTENANCE ETC. Walk to Everything! Canada Life Place, Forks of the Thames & Your Office! No Snow to Shovel, No Grass to Cut! (id:39382)
61 Arbour Glen Crescent
London East, Ontario
Welcome to this inviting 2 bedroom, 2-bathroom, + Bonus Room in a sought-after neighbourhood, offering comfort, functionality, and community perks. Enjoy a cozy living room with fireplace, a finished basement featuring a 3-piece bath, office, and bonus room perfect for working from home or extra living space. Spend summer days by the community pool, and take advantage of nearby shopping, dining, and public transit. (id:39382)
922 Queens Avenue
London East, Ontario
Opportunity knocks in the heart of Old East Village with this beautiful, well-maintained red brick fourplex offering excellent curb appeal, manicured landscaping, and a welcoming front porch. Whether you're an investor seeking a strong addition to your portfolio or an owner-occupier looking to live in one unit while benefiting from the rents of three others, this property offers flexibility, income potential, and long-term value in one of London's most vibrant neighbourhoods. The building consists of four self-contained units: a spacious two-bedroom main-floor apartment (currently vacant and ready for occupancy), a two-bedroom apartment on the second floor, a bachelor apartment also on the second floor, and a charming one-bedroom apartment on the third floor. Each unit offers its own unique charm and character, with shared access to a communal laundry area in the basement. The exterior features a fully fenced, landscaped backyard with a large gate for easy access, offering private outdoor space for tenants. Three dedicated parking spots and a rare 1.5-car garage with both front and back garage doors provide excellent storage and vehicle access ideal for tenants or owner use. Central air ensures year-round comfort across all units. Located just steps away from the Western Fair Farmers Market, the historic Palace Theatre and Aeolian Hall, and the ever-evolving 100 Kellogg Lane entertainment and cultural hub, this property is surrounded by unique local shops, craft breweries, and essential community amenities including the Boyle Community Centre and the library. Don't miss this exceptional opportunity to own a character-filled income property in one of London's most desirable and dynamic neighbourhoods. (id:39382)
115 King Street
Bluewater, Ontario
RARE turnkey business opportunity in a charming town of Hensall, Ontario. Small town people and customers are friendly. This is an establish business over 25 years with great cash flow currently operational with no stress with any start up process. This large five thousand square foot building welcome its new owner. Building features 2700 square foot of retail space on the main floor. Additionally there are 2 big Halls on second floor that can be used as Office, other businesses, or convert into apartment units for extra potential income. This historic building is right in the heart of Hensall with lots of foot and drive through traffic. This is a well establish business perfect for family or any who wants to invest and earn good income for life. Call Minh (519) 878 -2999 with any questions and book a showing today! (id:39382)
20 Durham Street S
Cramahe, Ontario
Quaint cottage nestled amongst 50ft trees and backs onto a creek with public access to a sandy bottom lake Ontario. Situated on a private dead-end road with no neighbours on 3 sides. A charming 2 bedroom cottage with a wood burning stove and updated kitchen and 3 piece bathroom. Short walk into town with lots of amenities to explore! Being sold as is (id:39382)
258 Miller Road
Dutton/dunwich, Ontario
Perfect for contractor or handyman! Lots of potential in this 3 bedroom brick bungalow with an oversize single garage on a large lot surrounded by nice homes. Metal roof and Water heater is owned. Property is being sold in as is condition (Estate sale). Covered front porch for relaxing & spacious sloping backyard edged with mature trees. Close to park, shopping, communitycentel, pickleball courts, splash pad and library with quick & easy access to the 401 (id:39382)
46024 Sparta Line
Central Elgin, Ontario
Welcome to 46024 Sparta Line, a beautifully updated country home nestled on half an acre of peaceful, open space. This charming 4-bedroom, 1.5-bathroom home offers the perfect blend of modern comfort and rural living, all while being just minutes from Port Stanley, Port Bruce, Aylmer, and St. Thomas. Inside, youll find thoughtful updates throughout, a spacious main-floor layout and a finished basement that adds extra living space. The upper level features three additional bedrooms, ideal for families or guests. Outside, the star of the property is the 36' x 48' - complete with a 14' door, active plumbing and heated/air-conditioned - a dream space for hobbyists, mechanics, or entrepreneurs. With ample room for projects, storage, and creative ventures, this versatile building is a rare find. Enjoy country living with the convenience of town amenities just a short drive away. Whether you're drawn to the beaches of Lake Erie or the charm of small-town life, this property offers the best of both worlds. (id:39382)
1884 Frederick Crescent
London East, Ontario
Superb family home opportunity describes this impeccably maintained 3 bedroom 4 bath brick two storey on a premium lot backing onto a secluded greenspace with nature trails and wooded areas. Lovely open concept main floor with a vaulted ceiling entry and spacious kitchen/living area with fireplace. The patio walkout from the eating area leads to the professionally fenced and landscaped rear yard and includes a private patio (with hot tub) plus an elevated rear deck overlooking the yard and provides direct access to the walking trials. The upper level of the home boasts three generous bedrooms including an oversized master with walk-in closet and spa styled en-suite. Fully finished lower with large family room, a third full bath provides that perfect entertaining or getaway space. Updates includes a new heat pump and smart thermostat (2024) Truly a great home to make your own. (id:39382)
519 Oxford Street E
London East, Ontario
MIXED USE OPPORTUNITY! You're a smart business owner: you know that having your business on a high-visibility corridor with a traffic count of 33,000 car per day makes sense. You recognize the value in owning a mixed-use property with OC4 AND R3 ZONING, a professional office already set up with 2 large and private office/treatment rooms (each with their own private entrances as well as being accessible from the reception area), a separate reception area as well as 2 additional treatment rooms or offices on the main floor. The upper floors contain 2 RESIDENTIAL APARTMENTS with their own private entrances and this added income reduces your operating costs allowing you to focus on what you do best: running your business. Built in 1910 and nicely updated over the years, this building encompasses a total floor area of 3,089 sq. ft. , including 1,081 sq. ft of interior office space on the main floor. The building sits on a 0.19-acre lot measuring 50' x 161.75' and features parking for approximately 10 vehicles. Main Floor Features: four professional offices, one of which can be separated into a self-contained practice w/its own entrance and washroom; a welcoming reception area and waiting room; accessible washroom and storage room. Upper Floors: on the second floor a recently renovated (2022) one-bedroom, one-bath residential unit with private balcony; and on the second/third floors another one-bedroom, one-bath unit. Additional Highlights: signage allowed with municipal permit; updated HVAC, plumbing, and electrical systems (2012); exterior updates including triple-pane windows, shingles, eaves, and downspouts (2012), and decking (2014); Forced air gas furnace and central air. This property presents a solid redevelopment, owner-occupied, or investment potential. Ideal for professionals seeking office space with supplementary residential income or those looking to reposition a well-located property in a growing urban market. Full investment package available upon request. (id:39382)
A - 59 Fifth Avenue
St. Thomas, Ontario
Check out this unique bedroom apartment in this quiet St Thomas neighborhood. You will be in awe at the sizable lot bedroom on the 3rd floor. This spacious apartment is bright and homey has a separate entrance with a private deck to enjoy your morning coffee on. Includes 1 parking space and in-suite laundry. Recently renovated. $1850 + utilities. Available for immediate occupancy (id:39382)
15 Margaret Street
St. Thomas, Ontario
Welcome to 15 Margaret Street in St. Thomas' sought-after Courthouse neighbourhood. This breathtaking 4-bedroom, 2-bathroom home has been meticulously renovated from top to bottom, with high-end finishes and thoughtful updates across all four levels. From the moment you walk up the stone pathway and step onto the inviting front porch, you're welcomed by a stunning oak entryway that opens into a main floor filled with rich hardwood flooring and timeless character. At the heart of the home is a show-stopping GCW kitchen, complete with a striking copper backsplash, granite countertops, and custom cabinetry perfect for both entertaining and daily living. Every major system has been modernized: insulation, windows, plumbing, and electrical have all been updated, blending classic charm with today's comfort. Inside, you'll find California Closets, an elegant dining room, a cozy gas fireplace, and a finished third-level loft ideal for a home office or playroom for the kids. The second level features three generous bedrooms, while the fully finished lower level offers a fourth bedroom and a separate entrance, ideal for an in-law suite or rental potential. A sunlit second-floor den overlooks the backyard oasis, complete with an in ground pool, a fully-fenced backyard, a spacious deck, and a change room. Don't miss your chance to own this one-of-a-kind home in one of St. Thomas' most desirable neighbourhoods. Book your private showing today! (id:39382)
334 Wharncliffe Road S
London South, Ontario
FOR LEASE! This residence boasts a recently renovated, modern, open concept living area that has natural light that floods every corner creating an inviting and uplifting atmosphere. New Kitchen, Bathroom, Flooring, Pot lights though out the main floor living space. This 3-bedroom 1 Bath home is just minutes away from downtown, bus route directly to Western University and near plenty of amenities such as grocery stores, highway access and Wortley Village. Be the first to live in this beautifully renovated home that offers a perfect blend of style and convenience. (id:39382)
1 Riverbank Drive
St. Thomas, Ontario
Welcome to this charming two-storey home, offering 1600 sq ft above grade and an additional 400 sq ft of finished basement space. This thoughtfully updated and well-maintained property is the perfect blend of comfort, style, and privacy. Located in a peaceful area, and close to all amenities its ideal for families looking for a spacious and inviting home. The home features 3 spacious bedrooms upstairs, including a primary suite with a private ensuite bathroom. The second level also includes an updated main bathroom (renovated in 2020). On the main level the living room is warm and inviting, with beautiful hardwood floors and a cozy gas fireplace that overlooks the backyard and a serene treed area, creating a peaceful atmosphere inside and out. Updated half bathroom on the main floor along with the kitchen which was fully updated in 2020, showcasing elegant granite countertops and plenty of counter space for meal prep and family gatherings. Walk out of your dining area into the private backyard is one of the homes standout features, with a wonderful two-tiered deck, perfect for outdoor entertaining or simply relaxing in your own private oasis. The finished basement (400 sq ft) offers a bright recreation room thats currently being used as a gym, as well as ample storage space for all your needs. Additional highlights include a double car heated garage and a driveway that fits 4 more cars, providing ample parking for your family and guests. The shingles were replaced in 2016, and the furnace was updated in 2019, ensuring the homes systems are in great shape for years to come. Both the main level bathroom and second-level shared 4pc bathroom were renovated in 2020, offering modern finishes and convenience. This home offers the perfect combination of modern updates, functional living spaces, and a private outdoor retreat. Its a must-see for those looking for a move-in-ready home with plenty of room to grow. Don't miss your opportunity to view this exceptional property! (id:39382)
5 Oxford Street W
London East, Ontario
This commercial office lease opportunity offers prime location and amenities at 5 Oxford Street West. Situated within a vibrant retail/office hub along bustling Oxford St., the property boasts ample onsite parking, ensuring convenient access for both customers and tenants. Its strategic positioning guarantees high visibility and exposure, complemented by seamless connectivity to public transit. Zoned as Neighbourhood Shopping Area (NSA 5), the space accommodates a versatile range of retail, office, and medical applications. Two office spaces are currently available, both priced at $1,200.00 + HST. These spaces can be optionally furnished and come inclusive of all utilities and internet services, providing a turnkey solution for prospective tenants seeking convenience and value. (id:39382)
22910 Highbury Avenue N
Middlesex Centre, Ontario
Beautiful custom built residence One floor home with oversized double attached garage on almost 3/4 ACRE lot surrounded by picturesque countryside in hamlet of Bryanston north of London. This amazing home is ideal for home based business with bonus 2nd floor loft and office area with private exterior access + huge garage/workshop complete with heat, hydro, water & AC! Custom built in 2017 by the current owner, this amazing home boasts elegant curb appeal and craftsman-inspired front elevation with stone accents, landscaping and large multi-car driveway; the light filled & carpet free open concept interior boasts dramatic 2-storey great room with wall of windows, vaulted ceiling with solid wood post & beam construction, WETT certified wood stove, custom built-in cabinets with concealed convenient wood box accessed by rear deck; entertainment sized open plan dining area and kitchen features access to covered deck from dining area, all custom built cabinetry, Corian counters, island with seating, stainless steel appliances including gas stove; main floor primary bedroom with walk-in closet, access to private covered deck and luxurious ensuite; powder room privileges; main floor laundry/mudroom with washer & gas dryer; fully finished lower level features 2 additional bedrooms with oversized windows; family room with custom built-ins including convenient hand crafted "wall bed" for guests, 4pc bath, loads of storage and delightful reading alcove beneath the stairs; the unique design of the upper level loft boasts lounge area, large office and 2pc washroom -- is perfect for home office/business or separate in-law / guest suite. The fully fenced exterior is simply breathtaking and manicured to perfection with loads of grass space, large patio and thoughtfully situated septic system conveniently oriented on the north side of the yard to allow for plenty of space for future pool! Added features: 260ft deep dug well by Hayden Water Wells, owned hot water tank. (id:39382)
106 - 155 Kent Street
London East, Ontario
Exceptional Ground Floor 1-Bedroom Condo with Private Patio Access! Discover this rare opportunity to own a beautifully updated ground-level condo featuring its own fenced-in patio and private exterior entrance - a truly unique find! The modern kitchen flows seamlessly into the bright, open-concept living and dining area, perfect for entertaining. Enjoy the comfort of in-floor heating throughout (excluding the bedroom), paired with tasteful, contemporary finishes. The unit includes ensuite laundry, an exclusive locker, and a secure covered parking space (with lease included in condo fees).This well-managed building also offers a fitness and exercise centre, and sauna, all in a safe and convenient setting. Ideally located within walking distance to Richmond Row, shops, restaurants, parks, and transit - this location offers unbeatable access to Western University and countless amenities. A must-see opportunity in one of the city's most walkable neighbourhoods! (id:39382)
5623 Chriselle Place
Lucan Biddulph, Ontario
Welcome to Clandeboye, a peacefully community just minutes outside of Lucan. Meandering streets, huge lots & open views. An easy place to call home with a country feel yet all the conveniences minutes away. The open concept main floor great room, kitchen and generous eating area are bathed in natural light. Tucked away down the hall, a private 2 pc. bath, main floor laundry and access to a very generous double garage with a bonus third bay! Storage for your toys, work out area for your health, third car parking space for your little hot rod.. lots of options here! From the eating area, the terrace door invites you into your summer space. Two deck area's plus a lower patio. Private & open views for all your people to enjoy time together. Quality continues throughout the upper level with three good sized bedrooms and full bath. A sweet little reading nook found at the top of the stairs. Fresh, tasteful decor creates a peaceful setting. A few additional features for your enjoyment: Metal Roof, Air Exchanger, Backup Generator, Fiber-Optics with Quadro, Counter Induction Stove Top, Built-in Oven. (id:39382)
201 - 1825 Whitney Street
London East, Ontario
This bright and spacious 2-bedroom apartment at #201-1825 Whitney is a perfect blend of comfort and convenience. Featuring an updated kitchen with newer finishes and BRAND NEW stainless steel appliances, the space is both functional and stylish, ideal for home-cooked meals and entertaining. A major bonus is that the condo fee includes all utilities (heat, hydro, water), providing hassle-free living and predictable monthly expenses. Located just minutes from a wide array of amenities, including the popular East Lion's CommunityCentre, shopping centres, cafes, parks, and fitness facilities, everything you need is right at your doorstep. Commuters will appreciate the excellent transportation links, with easy access to major highways and public transit options, making your daily travels a breeze. Seize this chance to live in a well-connected community in a modern, low-maintenance home, or kickstart your investment journey with a hassle-free property. (id:39382)
14 Mactavesh Crescent
Bluewater, Ontario
These are getting hard to come by. Especially at this price. Corner lot in a quiet, off the beaten path, area of picturesque Bayfield! (id:39382)
123 - 2250 Buroak Drive
London North, Ontario
Welcome to 2250 Buroak Drive, Unit 123, in North West London's desirable Foxfield neighbourhood. Located close to restaurants, Sunningdale Golf and Country Club, and nature, you'll have it all close by. This 3-bedroom, 3-bathroom home's Sheffield floor plan is thoughtfully designed for effortless main-floor living and is in a very quiet location within the complex. Step inside to discover a bright, open-concept layout filled with natural light through transom windows, soaring vaulted ceilings, and a chef's kitchen complete with a large island, oak cabinets, and granite countertops. The main level has a large primary suite with an ensuite bathroom and walk-in closet, a second bedroom (or a great office!), an additional bathroom, and main level laundry. Downstairs, you'll find a finished lower level with a large family room, third bedroom, full bathroom, and significant storage. The double-car garage and interlock driveway also gives you space for 4 vehicles. Condo fee includes snow removal, grass cutting, landscaping, roof, in-ground sprinkler and all exterior building maintenance. Don't miss out and book your showing today! (id:39382)
2060 Wickerson Road
London South, Ontario
"The Orchard," meticulously crafted by the renowned Clayfield Builders, is a breathtaking 2-story Farmhouse- style residence nestled within the delightful community of Wickerson Heights in Byron, with 55-foot frontage. Offering 4 spacious bedrooms, approx 2515 square feet of living space that includes over 1200 on the main floor. Soaring ceilings set the tone of the main floor, the formal dining room offers a stunning two-story window. Adjacent to the formal dining room, you'll discover a captivating butler's servery, complete with ample space for a wine fridge. The kitchen is an absolute showstopper, showcasing custom cabinets, complemented by a island. The kitchen opens to a large great room that can be as grand or cozy as you desire. A back porch with covered area is a standout feature. The custom staircase gracefully leads to the second level, where you'll find the primary bedroom, complete with a spacious walk-in closet. The ensuite bathroom is a masterpiece, offering double sinks, a freestanding bathtub, a glass-enclosed walk-in shower. The second level holds 4 bedrooms and two full bathrooms including a laundry room and ample storage. The main floor boasts a convenient 2-piece powder room with as well as a spacious mudroom. The garage is thoughtfully designed with extended length, ideal for a pickup truck. The lower level boasts 8 ft 7" ceilings, double insulation and pre- studded walls, all set for customization. Embrace a lifestyle of comfort, elegance, and the creation of cherished memories at "The Orchard". A concrete walk-way to the front porch and driveway and to the side garage door. (id:39382)
1026 Trafalgar Street
London East, Ontario
This character- laden century home features 2 main floor bedrooms plus a 3rd huge bedroom on the 2nd level, a large 4 piece bath, new kitchen counter top with s/s fridge, gas stove & newly renovated pantry adds plenty of storage; all leading to a big beautiful fenced lot (36x196 ft) w/large shed, ideal for entertaining, children, pets & gardening. Separate dining room & living room w/wood floors. Mostly newer large windows allows in bright sunlight & some stained glass adds a splash of colour. Lots of storage in the full basement. Newer furnace, central air, roof and updated electrical panel & wiring. 3 car parking on driveway. Clean and freshly painted & in "move in" condition. Close to Thames River trails, shopping, schools, highways & all amenities. Open House Sunday June 15th, 2-4pm (id:39382)
396 Macdonald Street
Strathroy Caradoc, Ontario
STUNNING DWYER BUILT BUNGALOW - Perfect Blend of Comfort and Style. Welcome to this beautifully finished Dwyer built bungalow, perfectly situated on the desirable Macdonald St in the sought-after north end of Strathroy. Offering 3+2 bedrooms and three bathrooms, this home exudes fantastic curb appeal, showcasing the pride of ownership evident both inside and out. Step inside to discover an inviting open-concept main level, where the living room features a stylish tray ceiling and a cozy gas fireplace, creating an ideal space for relaxation. The spacious kitchen is a chef's dream, equipped with ample cupboard and counter space and a breakfast bar, perfectly complemented by a bright dining area that overlooks the serene backyard. The main level hosts generously sized bedrooms, including a luxurious primary suite boasting a tray ceiling, a three-piece en-suite, and a good sized walk-in closet. The front bedroom offers versatile options, ideal for use as a bedroom, a sitting area or an office. Completing this level is a full four-piece bathroom, plus a mudroom that's roughed in for future main floor laundry, adding to the home's convenience. The fully finished lower level is perfect for entertaining, featuring a fabulous family room with a full wet bar and space for a pool table. This room is also roughed in for a gas fireplace. You'll find two additional spacious bedrooms, a three-piece bathroom, and ample storage downstairs ensuring everything you need is right at your fingertips. Step outside to your fully fenced backyard oasis. Enjoy summer evenings on the partially covered two-tiered deck, surrounded by lovely landscaping and mature trees providing shade. With its prime location near the 402 highway, excellent schools, the gemini arena, the rotary walking trail, and all the amenities Strathroy has to offer, this home is a must-see. Experience the perfect combination of comfort, style, and convenience in this stunning bungalow! (id:39382)
215 Beattie Street
Strathroy-Caradoc, Ontario
This well-maintained 2-bedroom home is packed with thoughtful updates and is ready for its next owner. Freshly painted throughout and with new blinds and window treatments, this home has a clean, modern feel. The main level features a spacious dining area and kitchen with new hardware as well as a new kitchen faucet. The living area is bright and welcoming, with large windows bringing in natural light. Upstairs, youll find a renovated bathroom, complete with a new sink, toilet, and shower head, plus updated plumbing hoses and new lighting fixtures throughout. Additional updates include a new front storm door, central air conditioning (installed June 2024),a new furnace (2019), a new driveway, updated lighting (interior and exterior), and new flooring in the upstairs living spaces, including the stairs. The backyard boasts a new 8X10' shed (April 2024), perfect for extra storage. Plus, the property is equipped with two automotive EV chargers, adding even more value and convenience. Located near schools and with easy access to local amenities, this home is a true gem. Don't miss the chance to make it yours! (id:39382)
3038 Heardcreek Trail
London North, Ontario
Welcome to 3038 Heardcreek Trail. This home is located in North West London in a new and still growing neighbourhood. Walk into your main floor and enjoy an open concept Kitchen, Dining area and Living Room. Patio Doors off the Dining Room allow for lots of natural light and a easy access to the good sized backyard. Upstairs you will find a large Primary Bedroom with walk in closet and 4 piece Ensuite featuring a walk in tiled shower with a glass door and a double sink vanity. Two other bedrooms, a full bathroom, and laundry complete the second floor. The basement has been unspoiled and is ready for your design. A side door near the basement stairs offers some potential for someone looking for a future granny suite. This home is near St. Gabriels and Saint Andre Besette High School. A short drive to Hyde Park Shopping, like the Walmart, Canadian Tire, Banks, Restaurants, and Groceries. (id:39382)
681 Colborne Street
London East, Ontario
Looking for a great investment or to live-in and have mortgage helpers. Multi-faceted income property. Legal triplex with large addition at the back. Updated and very well taken care of. #1 main floor - large 1 bedroom with eat-in kitchen, bright living room, & covered porch. #2 upper floor - 2 bedroom with open concept living space. Unit #3 is a 2 storey addition that contains 2 bedrooms, open concept living/kitchen space. Lower level with separate entrance, recroom, kitchen, 4 pc bath, laundry with a future potential of being used as a self sustainable granny suite. All units are in a very good condition with laundry facilities in each unit. Many upgrades over the years: kitchens, baths, flooring (hardwood, laminate, & ceramic), most windows, eavestroughs downspouts with leaf filters, roof. Very deep lot and single garage. Lots of parking and some green space at the back. Minutes to UWO, hospitals, Fanshawe College Downtown Campus, shopping, parks, tennis courts, bus stop, restaurants, Richmond Row. (id:39382)
104 First Avenue
St. Thomas, Ontario
Introducing 104 First Ave! This beautiful bungalow with an attached garage is situated on a spacious corner lot, in a desirable area of the rapidly growing City of St. Thomas. You'll be within walking distance of multiple schools, restaurants, stores, public transit stops, a YMCA, pharmacy, and more! Its close proximity to St. Thomas Elgin General Hospital, Elgin Mall, Highway 3, and other major routes makes this home an ideal choice for working professionals. Enjoy the large, fully fenced backyard and hot tub on your well-earned days off. The partially finished basement includes a half bathroom, as well as an abundance of other space and potential to make it your own. Roughed-in plumbing offers the opportunity to add a second bath/shower, as well as a small kitchenette or wet bar! And don't forget the attached garage - perfect for craftspeople and hobbyists alike. This lovely home has so much to offer. Come see for yourself today! (id:39382)
681 Colborne Street
London East, Ontario
Looking for a great investment or to live-in and have mortgage helpers. Multi-faceted income property. Legal triplex with large addition at the back. Updated and very well taken care of. #1 main floor - large 1 bedroom with eat-in kitchen, bright living room, & covered porch. #2 upper floor - 2 bedroom with open concept living space. Unit #3 is a 2 storey addition that contains 2 bedrooms, open concept living/kitchen space. Lower level with separate entrance, recroom, kitchen, 4 pc bath, laundry with a future potential of being used as a self sustainable granny suite. All units are in a very good condition with laundry facilities in each unit. Many upgrades over the years: kitchens, baths, flooring (hardwood, laminate, & ceramic), most windows, eavestroughs downspouts with leaf filters, roof. Very deep lot and single garage. Lots of parking and some green space at the back. Minutes to UWO, hospitals, Fanshawe College Downtown Campus, shopping, parks, tennis courts, bus stop, restaurants, Richmond Row. (id:39382)
493 Princess Street
Woodstock, Ontario
ATTENTION INVESTORS - VACANT POSSESSION PLUS SMART UPGRADES EQUALS MARKET RENTS AND FINANCIAL SUCCESS! Don't miss this income-generating legal triplex ideally situated in a quiet neighbourhood close to downtown where you can enjoy the best of both worlds - urban accessibility and a serene residential setting. It features two 2-bedroom units and a 1-bedroom unit - each with their own hydro meter. This charming triplex is perfect for investors, multi-generational families, or for first time home buyer that can live in one unit and rent out the other two. Ample parking, a shared backyard and close proximity to transit, shopping, and schools make this a smart addition to any real estate portfolio. (id:39382)
1778 Finley Crescent
London North, Ontario
These beautifully upgraded townhomes showcase over $20,000 in builder enhancements and offers a spacious, sunlit open-concept main floor ideal for both everyday living and entertaining. The designer kitchen features upgraded cabinetry, sleek countertops, and modern fixtures, while the primary bedroom includes a walk-in closet and a private ensuite for added comfort. Two additional generously sized bedrooms provide space for family, guests, or a home office. The main level is finished with durable luxury vinyl plank flooring, while the bedrooms offer the cozy comfort of plush carpeting. A convenient laundry area adds functionality, and the attached garage with inside entry and a private driveway ensures practicality and ease of access. Outdoors, enjoy a private rear yard perfect for relaxing or hosting gatherings. The timeless exterior design is enhanced by upgraded brick and siding finishes, all located in a vibrant community close to parks, schools, shopping, dining, and public transit, with quick access to major highways. Additional highlights include an energy-efficient build with modern mechanical systems, a basement roughed in for a future unit, contemporary lighting throughout, a stylish foyer entrance, and the added bonus of no condo fees. (id:39382)
1776 Finley Crescent
London North, Ontario
These beautifully upgraded townhomes showcase over $20,000 in builder enhancements and offers a spacious, sunlit open-concept main floor ideal for both everyday living and entertaining. The designer kitchen features upgraded cabinetry, sleek countertops, upgraded valence lighting and modern fixtures, while the primary bedroom includes a walk-in closet and a private ensuite for added comfort. Three additional generously sized bedrooms provide space for family, guests, or a home office. The main level is finished with durable luxury vinyl plank flooring, while the bedrooms offer the cozy comfort of plush carpeting. A convenient laundry area adds functionality, and the attached garage with inside entry and a private driveway ensures practicality and ease of access. Outdoors, enjoy a private rear yard perfect for relaxing or hosting gatherings. Comes with a 10 x 10 deck with no stairs, stairs can be added for $3,000. The timeless exterior design is enhanced by upgraded brick and siding finishes, all located in a vibrant community close to parks, schools, shopping, dining, and public transit, with quick access to major highways. Additional highlights include an energy-efficient build with modern mechanical systems, a basement roughed in for a future unit, contemporary lighting throughout, a stylish foyer entrance, and the added bonus of no condo fees. (id:39382)
277 Darling Boulevard
South Huron, Ontario
Welcome to Darling Blvd where comfort meets quality. Nestled in one of the most sought-after neighborhoods, this beautifully crafted 1,630 sq ft bungalow by Arjan Construction offers the perfect blend of style, comfort, and functionality. Located on a quiet, family-friendly street and is just a short walk to local schools and the recreation center, this home boasts exceptional curb appeal and thoughtful design throughout. Step inside to a warm and inviting foyer that leads into a spacious open-concept layout. The kitchen is a chefs dream, featuring ample cabinetry, a walk-in pantry, quartz countertops and a large island that flows seamlessly into the great room. Gather around the cozy gas fireplace to relax or watch your favourite show.The main floor offers a spacious primary bedroom retreat complete with a luxurious ensuite and a large walk-in closet. Two additional bedrooms - one being ideal for a home office, along with a main 4-piece bathroom and a convenient main floor laundry complete the main level. Downstairs, you will find a large, fully finished basement with a spacious rec room featuring a built-in entertainment unit and electric fireplace/games area - perfect for those large gatherings of family and friends. A fourth bedroom, a 3-piece bathroom with in-floor heat and plenty of storage space round out the lower level. Step outside to a covered back deck with a gas BBQ hookup, perfect for relaxing or entertaining, with privacy thoughtfully built into the design. Homes on Darling Blvd rarely come to market so don't miss your chance to make this versatile and meticulously maintained home yours. Contact your Realtor today to schedule your private viewing before it's gone! (id:39382)
38 Copperfield Court
Sarnia, Ontario
WELCOME TO 38 COPPERFIELD CRT. SARNIA IN SHERWOOD VILLAGE. IMPRESSIVE, 4 LEVEL BACK SPLIT BRICK HOME A LARGE PIE SHAPED LOT ON THE CUL-DU-SAC . 4 SPACIOUS BEDROOMS, 2 FULL BATHS, FRESHLY UPDATED MAIN FLOOR FEATURING NEW KITCHEN WITH SUBWAY TILE BACKSPLASH INCLUDING APPLIANCES, NEW FLOORING AND PAINT THROUGH MOST OF THE HOUSE. FAMILY ROOM FEATURES A NEW GAS FIREPLACE INSERT AND PATIO DOORS TO THE SPACIOUS DECJ AND YARD. BASEMENT OFFERS ABUNDANT STORAGE AND AN UNFINISHED REC ROOM. RECENTLY UPGRADED WITH NEW FURNACE, HOT WATER TANK AND NEW HYDRO PANEL. ENJOY THE CONVENIENCE OF A DOUBLE ATTACHED GARAGE AND NEW SUNDECK, FULLY FENCED BACKYARD - PERFECT FOR CHILDREN AND PETS. PRIME LOCATION CLOSE TO SHOPPING, CLEARWATER ARENA, YMCA, AND LAMBTON COLLEGE AND PUBLIC TRANSIT. DON'T MISS THIS OPPORTUNITY TO OWN A BEAUTIFULLY UPDATED FAMILY HOME IN A DESIRABLE NEIGHBOURHOOD (id:39382)
5 Winding Woods Crescent
London North, Ontario
WHITEHILLS: Located on a quiet crescent between two parks, this 3-bedroom, 2-bathroom home offers exceptional value in a prime, family-friendly neighbourhood. Generously sized principal rooms and an open main floor layout, the home is ideal for modern living. The bright and welcoming living room features an impressive gas fireplace and overlooks a private, fully fenced backyard complete with a covered patio and playset. Upstairs, you'll find three spacious bedrooms, including a king-sized primary with wall-to-wall closets and ensuite access. The finished lower level offers a large family room and excellent storage. An attached, insulated single-car garage with inside entry provides everyday convenience, perfect for parking, additional storage, or setting up a home gym. Steps to Emily Carr PS and walking distance to St. Marguerite D'Youville and Sir Frederick Banting SS. One direct bus to Western University, and close to walking trails, parks, shopping, public transit, and all amenities. This well-loved home is ready for its next family to move in and enjoy! (id:39382)
3053 Meadowgate Boulevard
London South, Ontario
Welcome to your dream home at 3053 Meadowgate Boulevard, nestled in the heart of Summerside! This recently updated 4-bedroom residence is perfect for families or anyone seeking a comfortable and stylish living space. As you step inside, you'll immediately notice the fresh ambiance created by the newly painted walls, offering a modern and inviting feel throughout. The spacious living area is ideal for both relaxation and entertaining, providing a warm and welcoming atmosphere. The heart of the home is the beautifully updated kitchen, featuring brand new countertops that blend functionality with elegance. With four generous bedrooms, there's ample space for everyone to enjoy their own sanctuary. Each room is filled with natural light, making them perfect for restful nights and productive days. The finished basement adds even more versatility, offering two extra potential bedrooms that can serve as a home office, gym, or guest space, along with a convenient 3-piece bathroom. Outside, the property boasts a lovely yard that is ideal for outdoor gatherings or simply enjoying some fresh air, complemented by a 1.5 attached garage for your convenience. The neighborhood is vibrant and family-friendly, with nearby parks, schools, and amenities, making it a fantastic place to call home. (id:39382)
207 Foxborough Place
Thames Centre, Ontario
Welcome to this exceptional "to be built" 2-bedroom bungalow, perfectly situated in a quiet, sought-after neighbourhood in the charming community of Thorndale. Designed for effortless living and elegant comfort, this home offers stunning curb appeal, premium finishes throughout, and the rare advantage of backing directly onto serene greenspace. Step through the front door into a sun-drenched, open-concept living space with large windows that flood the home with natural light. The heart of the home is the spacious living and dining area, which opens up to a private backyard retreat with no rear neighbours, a perfect place to relax, host gatherings, or enjoy peaceful morning coffee with nature as your backdrop. The luxurious primary suite offers a spacious walk-in closet and a spa-inspired 5-piece ensuite complete with a double vanity, soaker tub, and a separate glass-enclosed shower. Located just minutes from London, with easy access to parks, trails, and local amenities, this property offers the perfect balance of small-town charm and modern convenience. Photos are from a previous model for illustrative purposes. Each model differs in design and client selections. Elevation may include upgrades not included in the standards. (id:39382)
45 August Crescent
Norwich, Ontario
Embrace the warmth of home at 45 August Crescent in the charming village of Otterville. Nestled against a picturesque ravine, this distinguished residence boasting over 5,000 square feet of finished space stands as a peerless masterpiece. The journey begins with its enchanting curb appeal that sets the tone for the unparalleled allure that awaits within. Making your way through the front doors you are greeted with a spacious foyer and views to the backyard through the living room, which features a 20' coffered ceiling and stunning stone fireplace. The kitchen is a chef's dream highlighted by an oversized island, custom metal range hood, built-in fridge/freezer, 4 under-counter fridge drawers, 48" gas range, 2 dishwashers, and a spacious butler's pantry. Further enhancing the main floor is an informal dining area, a formal dining room (which is currently being used as a family room), an office, a home gym, and the private primary suite which sets the standard for excellence with a large walk-in closet with island and laundry, and a luxurious ensuite with dual shower and soaker tub. Making your way upstairs you will find 4 more oversized bedrooms, two full bathrooms and a second full laundry room. The back yard has stunning views of the ravine from the large covered porch. Over 3,000 square feet of unfinished space in the basement is awaiting your personal touch. The garage also features over 1,500 square feet of heated/cooled space with plenty of room for both vehicles and toys. If a degree of sophistication is what you enjoy then this is the home for you. (id:39382)
457 Jessica Way Road
London North, Ontario
LOCATION, LOCATION! Situated on a quiet crescent in Northwest London just south of Hyde Park and backing onto wooded area. First time offered to the market. This quality built home features 3 bedrooms plus a 2nd floor family room/loft that could easily be converted to a 4th bedroom. Open concept kitchen with huge centre island, good sized dinette and great room with gas fireplace. The primary bedroom has a large walk in closet and 4 pc ensuite. The lower level is a partial walk out and has extra large windows letting in lots of natural light. Recently added deluxe composite sun deck with glass railing overlooking the beautiful back yard requires almost no maintenance. Extra special features added at time of construction included an oversized double garage with insulated door and auto opener, main floor laundry and 5 included appliances , central vacuum with kitchen kick dustpan built in speakers in family room and a nest thermostat. Don't miss the opportunity to own this remarkable property! (id:39382)
57 - 135 Belmont Drive
London South, Ontario
Great South London Location - and amazing price to enter into home ownership. This 3 bedroom, 1.5 townhome offers all you will need. Main floor offers eat-in kitchen, living and dining room. Upstairs there are 3 bedrooms with a full bathroom. On the lower level is a rec room for extra space, laundry and storage. Private patio out back. (id:39382)
92 Axford Parkway
St. Thomas, Ontario
St. Thomas!! FOR SALE! Experience the charm of this exceptional raised ranch located in the desirable Lake Margaret community! Offering 4 generously sized bedrooms split between the main floor and the fully finished basement and 3 bathrooms, this home is ideal for families of all sizes. The bright and airy open-concept design provides ample living space, while the covered rear deck is perfect for relaxing and enjoying the fully fenced backyard. A spacious double garage and extended driveway ensure the parking options. Situated close to top-ranked schools, a hospital, shopping centers, beautiful nature trails, and a nearby sports complex, this home combines comfort with convenience. Quick and flexible closing options are available do not let this fantastic opportunity pass you by! (id:39382)
81 John Street
Warwick, Ontario
Welcome to this beautifully updated 3 bedroom , 1 Bathroom semi-detached bungalow in the heart of Watford. Designed for comfortable one-floor living, wheelchair accessible, this home features an open concept layout with radiant in floor heating throughout and a wall mount AC unit for year round comfort. The tasteful, recent renovations include, the kitchen (2022)which boasts modern stainless steel appliances, updated bathroom (2023) and newer flooring throughout. Off of the living room you will find sliding patio doors that lead to a large fully fenced in backyard with a large patio area and garden shed, perfect for outdoor enjoyment ,entertaining and privacy. The garage has been converted into the third bedroom and additional storage area, which can be easily converted back into a full sized garage. This turnkey home is move in ready and ideal for those seeking style, convenience and accessibility. (id:39382)
2264 Evans Boulevard
London South, Ontario
Welcome to this beautifully designed 2+1 bedroom end-unit townhome in the sought-after community of Summerside, offering a bright open-concept layout perfect for modern living. Flooded with natural light, the spacious main floor features seamless living and dining areas, a stylish kitchen, convenient main floor laundry and a 4-piece bathroom. The primary bedroom serves as a private retreat with a walk-in closet and 3-piece ensuite, while the fully finished basement provides versatile space for a home office, family room, or guest area. The basement also has a 4-piece bath! With an attached garage offering direct home access and a prime location near parks, schools, and shopping, this home combines comfort, style, and everyday convenience in one incredible package. (id:39382)
221 Admiral Drive
London East, Ontario
This bright and inviting 3-bedroom, 2-bathroom home offers spacious living in a family friendly neighbourhood. Thoughtfully updated with neutral décor and hardwood flooring, it delivers comfort, functionality, and style throughout. The heart of the home is a chefs dream kitchen, featuring rich cherry cabinetry, stainless steel appliances, a large center island with sink, ample counter space, and modern pot lighting. Just off the kitchen, enjoy meals in the cozy dining area overlooking the backyard. The main living room, located off the front foyer, showcases a welcoming atmosphere, perfect for relaxing or entertaining. Upstairs, you'll find 3 well-sized bedrooms and a refreshed 4-piece bath. The lower level features a spacious family room complete with a bar ideal for entertaining guests or enjoying a quiet evening in. A second 3-piece bathroom adds convenience. Downstairs, the finished basement offers a versatile rec room perfect for a home gym, playroom, or teen retreat, along with a large laundry/utility room with abundant storage. Step outside to a generously sized backyard, complete with a concrete patio (2021), covered BBQ area, newer pergola (2021), mature trees, and a handy storage shed perfect for outdoor living and entertaining. Additional updates include new siding (2022). Conveniently located near Argyle Mall, parks, schools, grocery stores, and on a school bus route, this home combines comfort and convenience in one perfect package. The tenants will be moving out as of Sept 1st and vacant possession will be available. (id:39382)
14 - 100 Stroud Crescent
London South, Ontario
A wonderful and private pocket of well cared for condos with lower end condo fees! Welcome to this truly loved and cared for end unit! Walk to White Oaks Mall, library and more. Super easy access to 401 and 402, Costco and other popular shopping areas. Walk into a spacious great room with a tray ceiling that could be Living /Dining Room combo. Bright white and sunny kitchen with separate eating area and patio doors out to private sundeck. Note there are two full bath in this home one being a cheater ensuite Open railing to the lower level has bedroom with a larger window (buyer to confirm egress as per city codes), a recreation room and plenty of storage. Garage has inside entry. Pets are allowed as per status certificate. Furnace and A/C approx 2 yrs young. It doesn't get much better then this for size, condition, price and location! The condo corp keeps this complex in pristine condition! Yes, visitors parking available. (id:39382)
47 Crescent Avenue
St. Thomas, Ontario
A MUST SEE! Welcome to LYNHURST, a highly sought after NW St.Thomas neighbourhood, known for scenic treelined streets, trails, parks, convenient amenities---a true family friendly "small town feel" community, in the lively city of St.Thomas! Lynhurst is where people buy forever homes to grow roots! You won't believe the space this beauty showcases, with a total of 6 bedrooms, 2.5 bathrooms, 2 full kitchens, 2 separate above grade living areas, parking for 6+ cars, the list goes on! This property appeals to almost every criteria of buyer and features a great Multigenerational (side) In-Law Suite, and/or offers fantastic income potential, comfortably accommodating families of all sizes! The original/main home features a welcoming front porch that leads to the foyer & living room with gas fireplace, which seamlessly connects to a fully renovated sleek and modern kitchen with gleaming stainless steel appliances (all new in 2023), plus a connected eat-in area. From the living room the original hardwood floors continue onto two main floor bedrooms, both w/ closets & one w/ patio doors which lead to the sprawling back deck. Main floor also includes a tastefully modernized 4PC bathroom. Upstairs showcases two additional bedrooms, both w/ walk-in closets and sizeable enough to fit a king sized bed! The main home has a forced air system with A/C, which has been regularly maintained, as well as a lower laundry area/unfinished basement. The addition is complete with a separate front entrance & front foyer, HUGE open concept living area (with new carpet 2025), plus a modern gas fireplace & mantle including patio doors which lead to the backyard. The living room area is open concept to a FULL kitchen with dining area. The lower level of the addition is COMPLETELY finished & freshly painted including two bedrooms (with closets), a 2PC washroom, reading nook & sump pump (2025). 15 minutes to London, quick access to the 401 & 15 minute drive to the sandy shores of Port Stanle (id:39382)
7763 Centre Street
Southwold, Ontario
Nestled at the end of a quiet dead-end road in the welcoming village of Fingal, this spacious two-storey Tudor-style home sits on a generous 0.60-acre lot backing onto peaceful farmers fields offering both privacy and stunning country views. Located in the highly sought-after Southwold school district, this home is perfect for families looking for tranquility without sacrificing a strong sense of community. Inside, the main floor boasts a warm and functional layout, featuring a formal dining room, a cozy living room, and a family room with an ornamental fireplace ideal for relaxing or entertaining. The large eat-in kitchen offers ample cabinet space and opens to a bright dining area with patio doors that lead out to a generous deck perfect for outdoor gatherings and enjoying nature .Additional main floor highlights include a convenient 2-piece bathroom, main floor laundry, and direct access to the attached double garage. Upstairs, the expansive primary bedroom features a large closet and a private 5-piece ensuite. Three more spacious bedrooms and a 4-piece main bathroom provide plenty of room for a growing family. The full unfinished basement features high ceilings and includes an existing office, offering endless potential to create additional living space customized to your needs. Don't miss this opportunity to enjoy peaceful country living with all the comforts of home. Book your private showing today! (id:39382)
199 Huntingford Trail
Woodstock, Ontario
This Stunning Freehold Townhome, Crafted By Kingsmen Homes, Is Fully Upgraded And Move-In Ready. Offering 3 Bedrooms And 3 Bathrooms, It Features Modern Conveniences Such As An Open-Concept Living Area, An Upgraded Kitchen With Stainless Steel Appliances And Granite Countertops, And A Convenient Upstairs Laundry. The Spacious Primary Suite Includes A Luxurious 5-Piece Ensuite And A Walk-In Closet With Custom Cabinetry. The Additional Two Bedrooms Share A Well-Appointed 3-Piece Bathroom On The Second Floor. The Bright Basement, With Oversized Windows, Allows For Abundant Natural Light. Outside, Enjoy The Backyard And Ample Parking, Including A Single-Car Garage With Direct Access To The Backyard From The Garage And Two Driveway Spaces. Situated On A Street, This Home Is Just Minutes From Highway 401 And Close To Top-Rated Schools, Parks, A Golf Club, Shopping Plazas, And A Temple. (id:39382)

