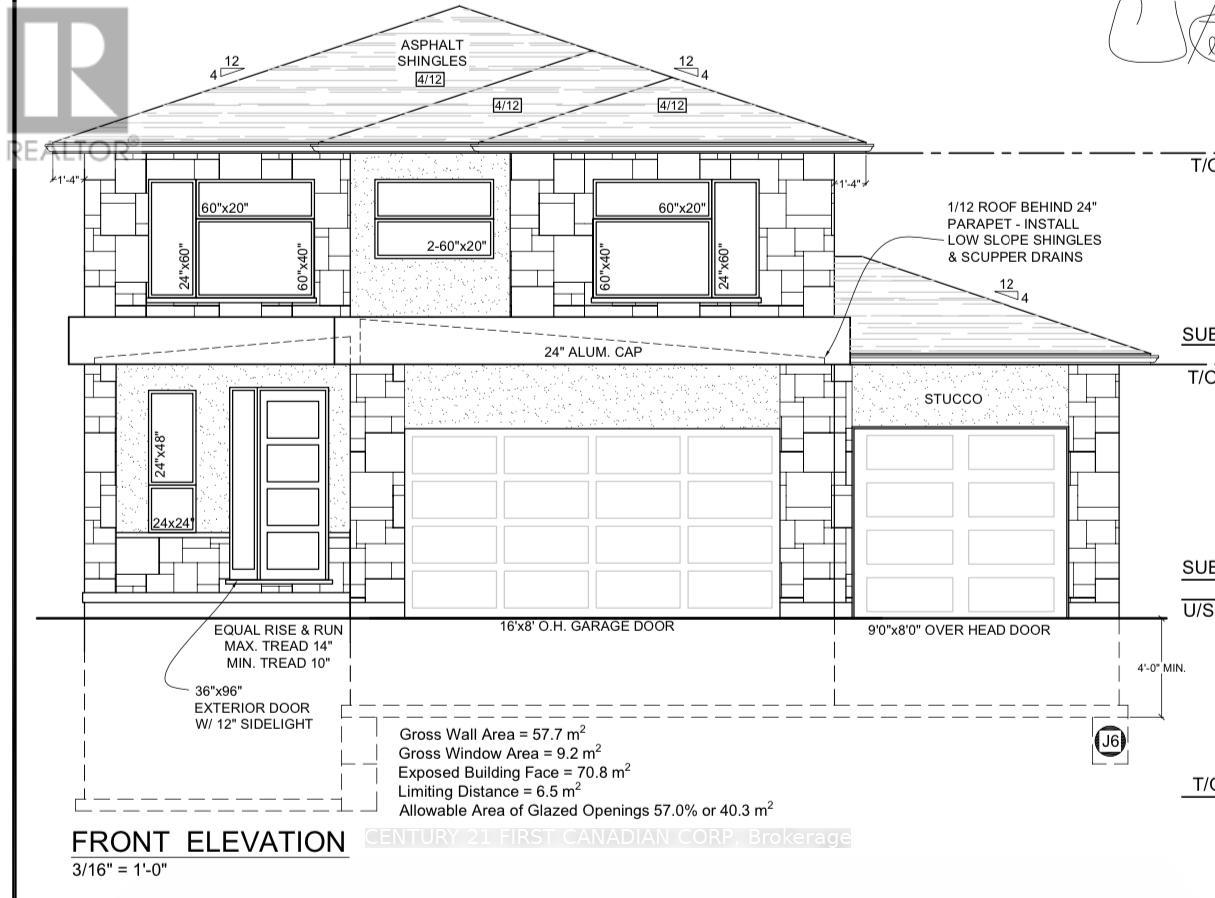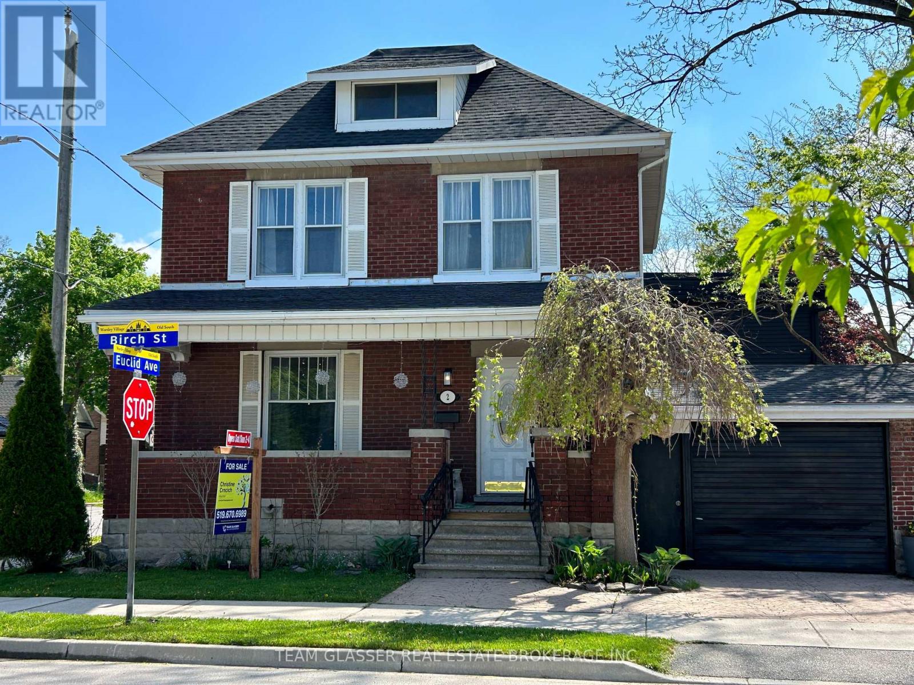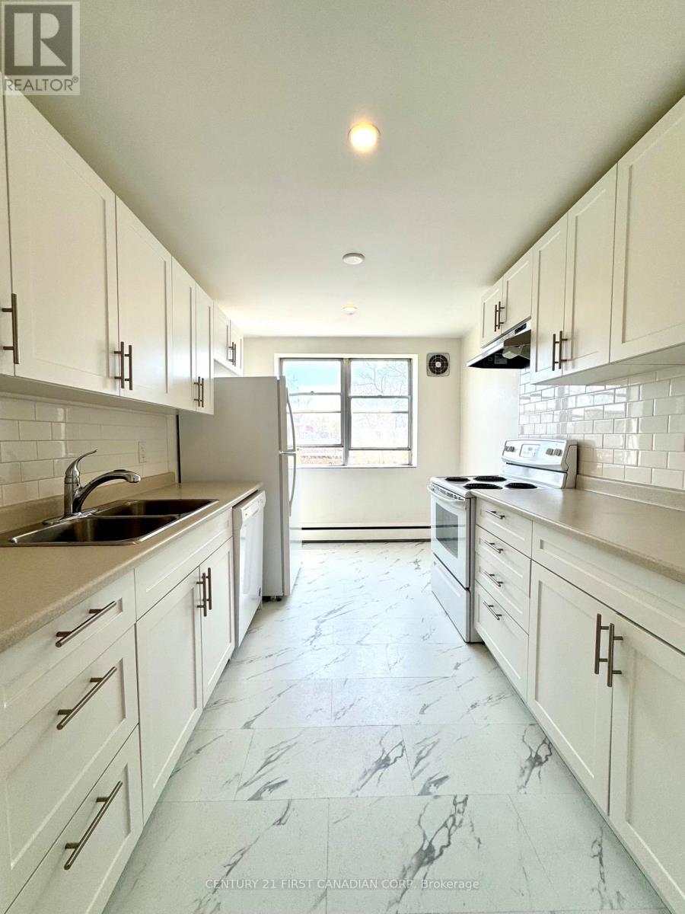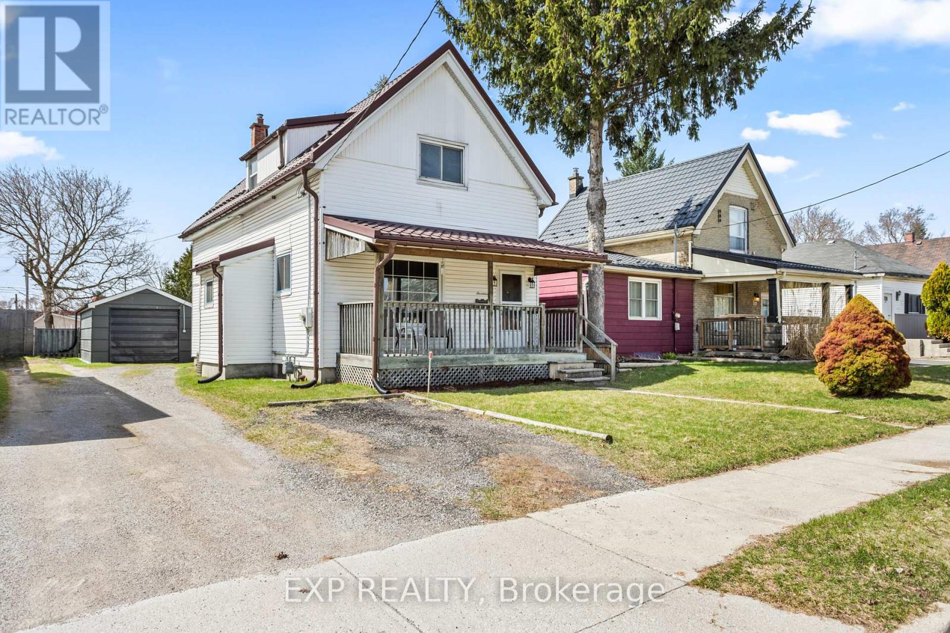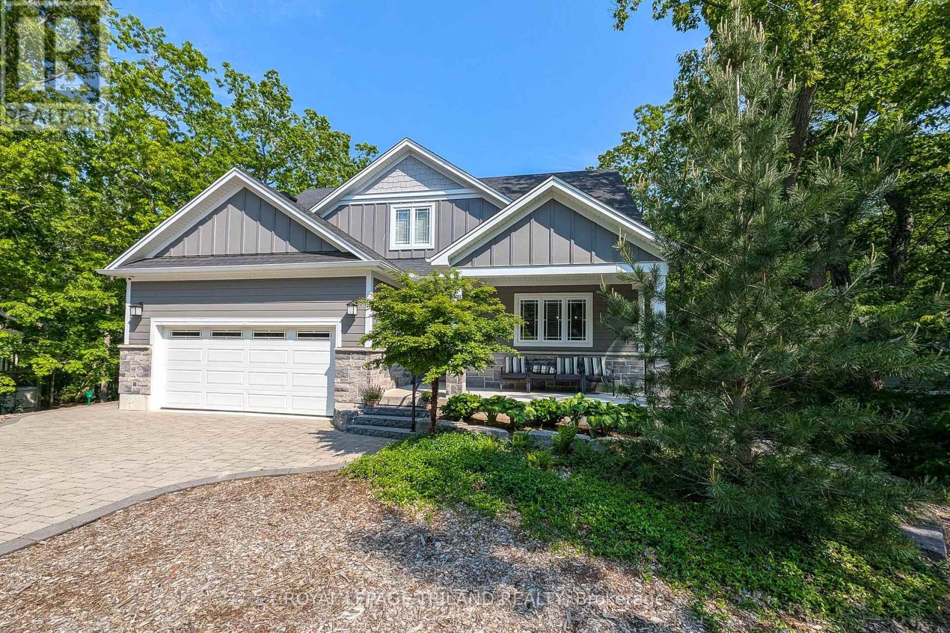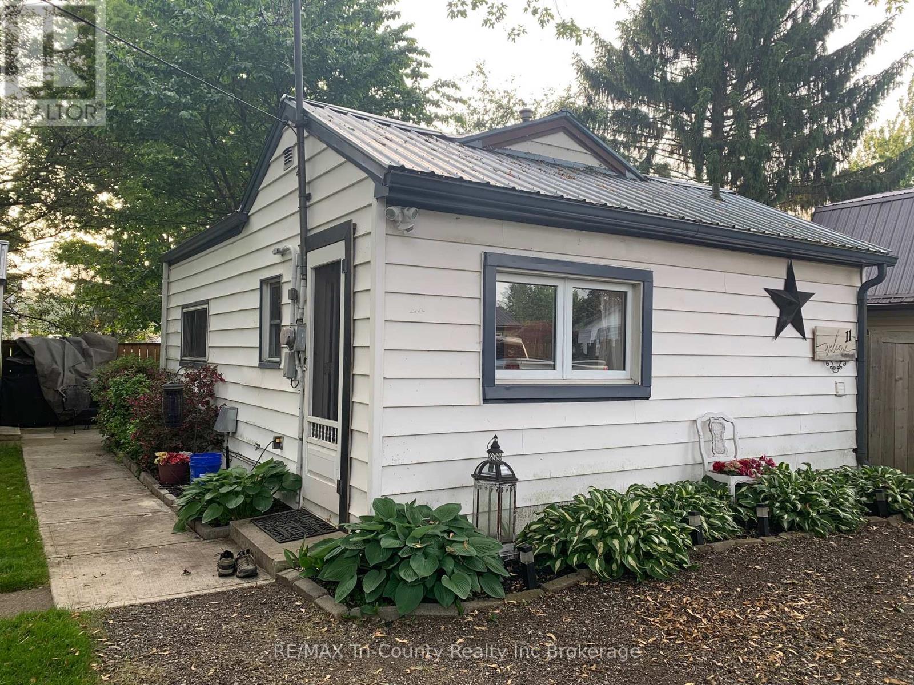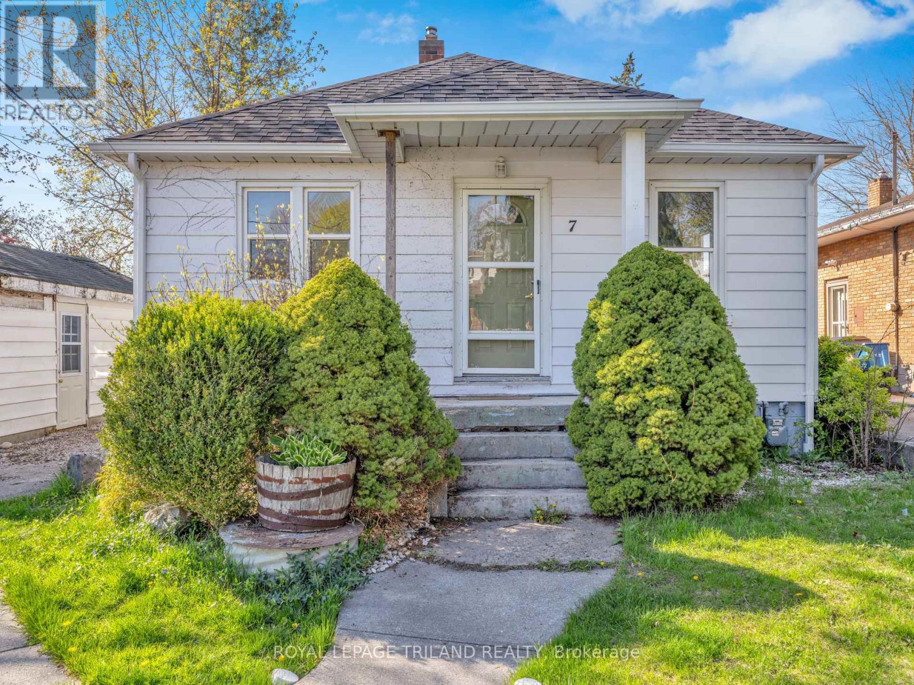2254 Linkway Boulevard
London South, Ontario
Brand new model home coming early Summer! Plenty of time to select your own finishes. Come and see "The Delange Difference" in our finer finishes and a very hands on approach to building. This modern 4 bedroom home features a large open floor plan on the main level with a large Great room open to the Dining area and Kitchen. Off the kitchen is a large mudroom with laundry and plenty of storage. Another bonus on these large lots is an incredible three car garage. Upstairs you will find 4 bedrooms, with 2 full baths plus a very expansive Primary suite (id:39382)
2 Birch Street
London South, Ontario
Walk to Wortley Village (2 Blocks) from this Charming, Spacious home in a Fabulous neighbourhood! Recently renovated with Old South Charm, this home has all you need on 3 finished above grade levels. Bright Living room open to the formal dining area off the remodelled kitchen (fall 2024) with new window and door to the private, fenced, treed yard with interlocking brick patio. Hardwood floors throughout (except kitchen (vinyl) and foyer & baths (new Fabulous ceramic tile)! Beautiful Foyer with new closet (with hook-ups for main floor laundry) and entrance to the unfinished basement, leads to the bright stairway up to the 2nd floor with 4 bedrooms and newer 3 pc. bath. Hardwoods warm up the level and each room has charming cozy appeal. Stairs to attic reveal a full room with attic ceilings, dormer windows, little cubby holes for the kids and a beautiful full 4 pc new bathroom. This room is great for a 5th Bedroom/primary suite with ensuite, or an office, teen hangout (as it is now), workout/yoga retreat, playroom or quiet escape! Truly it can be a 5 bedroom home which is rare. The basement is high enough and has a roughed in bathroom and a side door (thru garage) for older teens or in-law space you can finish to your liking. Spend evenings walking for dinner/or drinks in the village, or in the private yard or on the full covered front porch as the awesome friendly neighbours stop by. The Garage is just an added Gem for this unique home and the 3 car parking can be expanded easily. Driveway is Stamped concrete. Roof & C/air both less than 5 yrs old. This home has it all, is versatile for your large family, entertaining lifestyle, or work from home. Decorated beautifully, it is a pleasure to walk into! It's inviting and waiting for it's new owner! Owners kids live in it so it is easy to show. Call Christine to view it today! (id:39382)
19 Sandy Court
Tillsonburg, Ontario
COME ON DOWN..... !!! ("The Price is Right") Show Casing this Meticulously Maintained House of Your Dreams! Upon arrival you are greeted with an open concept Kitchen, Dining, and Living room with an abundance of natural light, featuring New Flooring, Light fixtures, and Paint which creates a warm ambience your family will love. The Walk-Out sliding patio doors lead you to your fully fenced back yard, Which features a brand new deck, Gazebo and Concrete pad. Adore the Second floors Primary Bedroom which includes a Walk-in Closet and Beautifully decorated 4 piece Cheater ensuite with a lovely Built in bathtub. The Second Floor also conveniently includes an Updated Laundry room as well as Two additional Generously sized Bedrooms. The Basement is Finished with a Bonus Family room which could be converted to a Large bedroom, office or workout area. This Lovely home has it all and is close to all amenities Tillsonburg has to offer including the trans Canada trail, and could be yours, IF "The Price is Right" (id:39382)
7759 Shaw Street
Niagara Falls, Ontario
Stunning Freehold Townhouse in Prime Location Built by the Renowned Mountainview Homes, This Nearly New Property Offers Exceptional Value in a Million-Dollar Neighborhood. Featuring 3 Spacious Bedrooms Plus a Loft (Perfect as a 4th Bedroom), 2.5 Bathrooms, and a Double Car Garage with Total Parking for 6 Vehicles. Enjoy Added Privacy with No Homes in Front, Providing Extra Peace and Quiet. Located Just Minutes from Niagara Falls, Golf Courses, Marine Land, Shopping Centers, and More. Surrounded by Top Amenities Including Costco, Walmart, Hospitals, QEW Access, MacBain Community Centre, and St. Michael School. Ideal for Families or Investors High Rental Potential in One of the Regions Most Sought After Communities. (id:39382)
206 Ambleside Drive
London North, Ontario
Experience upscale living at 206 Ambleside Drive, an executive 5-bedroom, 4-bathroom home located in the heart of Masonvilleone of Londons most sought-after neighbourhoods. Offering over 3,000 sq. ft. of finished space, this elegant home features a grand foyer with French doors, soaring vaulted ceilings, a sunken family room with gas fireplace, formal living and dining areas, and a private main-floor office ideal for remote work. The chefs kitchen includes granite countertops, stainless steel appliances, and Spanish ceramic tile. Upstairs, youll find four oversized bedrooms, including a luxurious primary suite with a spa-style 7-piece ensuite. The fully finished lower level offers a fifth bedroom, large recreation room, and full bathideal for guests or extended family. Outside, enjoy a beautifully landscaped and fully fenced yard with pergola, directly across from Ambleside Park. Just minutes from Masonville Mall, Western University, and University Hospital, with top-rated schools and transit nearby, this is a rare opportunity to lease a home that combines space, style, and an unbeatable location. (id:39382)
319 - 75 High Street
London South, Ontario
LIMITED TIME OFFER: FREE PARKING & 1 MONTH FREE for a Newly updated 1 Bed unit located close to downtown, Wortley Village in Old South London. Modern kitchen, stainless steel appliances. Bathroom has plenty of space with soaker tub. Enjoy the convenience of location and comfort with a new elevator installed last year. As living costs increase, save more by staying in walking distance to many amenities, located close to shopping, restaurants, trails, parks and transit.5 mins to Victoria Hospital, 24 min BUS to Western and 8 mins to highway 401. When looking for a great place to rent, property management is key. Enjoy the comfort in knowing you have a responsible property management team on site. Laundry is coin/card on site. Tenant is responsible for base rent plus personal hydro, heating & water included. (id:39382)
17 Hume Street
London East, Ontario
Welcome to 17 Hume with character, comfort & smart updates this well-maintained 1 and 3/4 storey home sits on a deep lot, blending classic charm with modern upgrades. Step inside to find a spacious layout featuring nine-foot ceilings, original hardwood floors, and a beautifully preserved staircase. The main floor includes a bedroom and a large oversized kitchen complete with a brand-new fridge and range (2025). Upstairs is expanded with permitted addition providing 3 more bedrooms. Upgrades include A/C (2015), newer electrical panel, and most windows replaced (2023). The exterior boasts a durable metal roof (2015) and an oversized 12x23 detached garage with brand-new siding (2025). Enjoy the freshly landscaped backyard and convenient secondary access to the lower level storage. Freshly painted and move-in ready with big-ticket updates already handled and priced to sell! (id:39382)
76 Sarah Street
Lambton Shores, Ontario
Beautifully Updated Century Home on a Double Lot in Thedford. Welcome to Thedford and this charming 4-bedroom, 2-bath brick home that perfectly blends historic character with modern upgrades. Set on a spacious, fully fenced double lot, this former duplex offers versatility, privacy, and plenty of room to grow whether you're a young family or an investor looking for income potential.Step inside to discover a completely transformed interior. Since purchasing the home as-is just a year ago, the current owners have done it all: brand new flooring and carpet, fresh paint throughout, upgraded light fixtures, electrical, plumbing, and even a newly renovated bathroom with a modern vanity and toilet. The kitchen has been beautifully updated with granite countertops, an island, new cabinets, vinyl flooring, and five newer appliances the perfect hub for family life or entertaining.Two bedrooms have been previously redone with insulation, drywall, and new carpet, and there are new windows throughout the home. The basement features new drainage, foam insulation, and an efficient gas hot water heating system. The original fireplace has been removed and sealed, giving future owners the option to reinstall if desired, and the ceiling in the dining/living room has been refinished for a clean, updated look.Outside, enjoy summer nights on your massive 30x20 back deck or gather around the concrete firepit. The double garage offers workshop potential, and the covered front and side porches plus a concrete walkway leading from the deck to the garage add even more charm to this inviting property.Located in a family-friendly community with great amenities like the Legacy Centre, Widder Station Golf Course, a local water park, and just a short drive to the Pinery and Lake Hurons sandy beaches this home is more than a place to live, it's a lifestyle. (id:39382)
10124 Sandalwood Crescent
Lambton Shores, Ontario
LIKE NEW in GRAND BEND with deeded beach access down Beach O' Pines Rd, this spectacular 4 bedroom 2019 custom family home ticks all the boxes! Nestled into the trees in the Huron Woods II subdivision, you can enjoy Huron Woods subdivision amenities but in a secluded & quiet crescent location that is closer to downtown amenities. The well-finished main & upper levels are in such immaculate condition, it's as if the house has never been used. Plus, you still have the expansive walk-out lower level to increase your living space by adding 2 more bedrooms, a 4th bathroom (4th bath is roughed-in, lower level), a family room, etc. With 2093 sq ft of impeccably well-kept living space & the potential for growth in the lower level, this could be a 3500+ sq ft 6 bedroom home! The hit list is extensive, & to be expected with new construction: Large open concept great room/kitchen/dining area with soaring vaulted ceilings, 9 ft ceilings throughout rest of main level, gorgeous custom cabinetry & millwork, tasteful quartz counters throughout home, peninsula bar eating area plus dining area, premium fixtures & tile work, LED lighting, 200 AMP electrical service, main floor laundry w/ sink, covered balcony deck w/ Trex composite decking, attractive stone & shiplap fireplace, walk-out paver stone patio & paver stone driveway, exterior stone work plus lifetime board & batten Hardy Board, 2 car attached garage, & finally, low maintenance landscaping w/perennials & woodchips! Given recent sales, this is a very reasonable price for a home this new. Appliances are included, all of which are like new! The house also comes complete with Tarion New Home Warranty (remaining term from commencement in 2019). Just a short walk to to your private beach & a quick bike ride into town along the Rotary bike bath, this location w/ its 2019 custom gem represents superb value for Grand Bend. Won't last long! (id:39382)
12 - 85 Forest Street
Aylmer, Ontario
Escape the hustle and bustle of the city and discover affordable luxury in Aylmer. Welcome to North Forest Village, brought to you by the award-winning home builder, Halcyon Homes. Nestled at the end of a quiet street, these stunning, brand-new condominiums offer main floor living with exceptional design throughout. Featuring a stone frontage complemented by Hardie board siding, shake, and trim these homes offer quick occupancy with a choice of beautifully designed finishing packages. Each package includes options for hardwood flooring, quartz countertops, tile, and high-quality plumbing and lighting fixtures. All homes offer 2 bedrooms and 2 full bathrooms with eat-in kitchen space as well as main floor laundry. When the day is done, unwind on the your own private deck, complete with privacy wall to enjoy your own space. Enjoy walking proximity to parks, bakeries, shopping, and more. With a short drive to Highway 401, St. Thomas, or the beach at Port Stanley, this is a perfect opportunity to find peace without compromising on luxury. Model Home No.12-Available for showings.- Call today to book your private tour. NOTE: Finished Basement Option available. (id:39382)
11 Elizabeth Street
Bayham, Ontario
Time to wind down from a busy week of work! Welcome to this hidden gem which is secluded and tucked backoff the street. Cozy tiny home/cottage has an eat-in kitchen with a breakfast bar, 1-4 piece bathroom that is designed to fit a stackable washer and dryer. The living room and primary bedroom floor joists have been replaced. A vapor barrier was laid underneath the living room and bedroom creating protection for the future. There are 2 bunkies. both have been converted into a bedroom for guests. This concrete pad around the built-in fire pit enhances the space's safety, durability, and beauty. While enjoying the fireplace don't forget to have a glimpse of the lake in the distance This property is walking distance to the Legion, Playhouse Theatre, beach, shopping, restaurants, church, marina and museums. Upgrades: 100 Amp breakers, steel roof (2009), newer vinyl windows and floor joist replaced in 2021 having completed with vapor barrier under the living room and bedroom. (id:39382)
7 Edna Street
Chatham-Kent, Ontario
Step into this beautifully renovated two-bedroom detached bungalow, offering the perfect blend of charm, comfort, and functionality. Bright and inviting throughout, the home features two spacious bedrooms, a four-piece bathroom, a full unfinished basement for extra storage, a shed, and a generous backyard, ideal for relaxing, entertaining, or enjoying the outdoors. Located in a quiet residential neighbourhood, this property is just minutes from schools, shopping, parks, and offers easy access to Highway 401, making daily commutes seamless. Please note utilities are not included in the rent. (id:39382)
