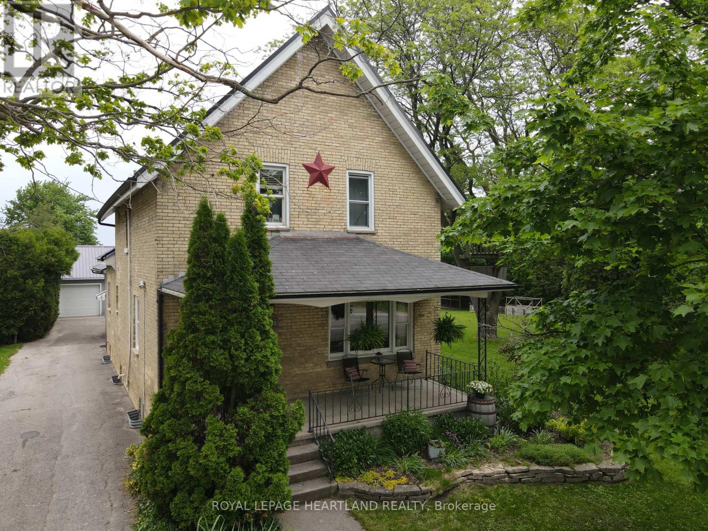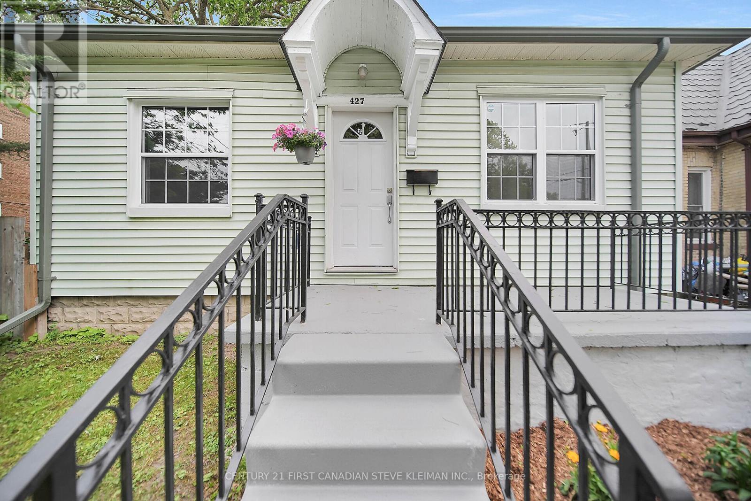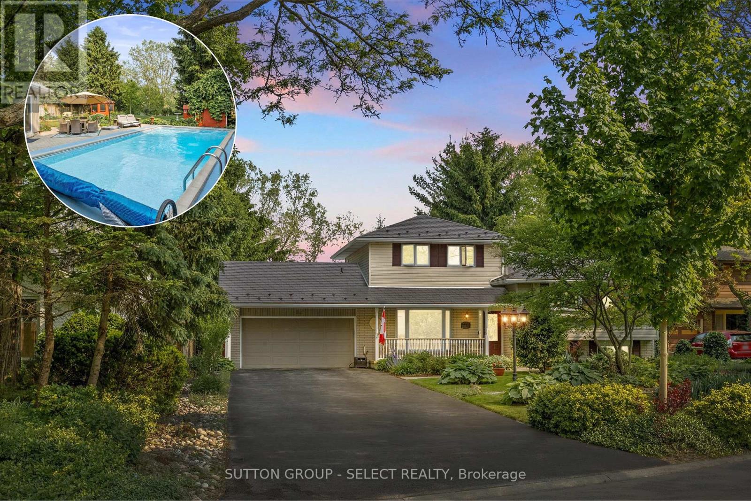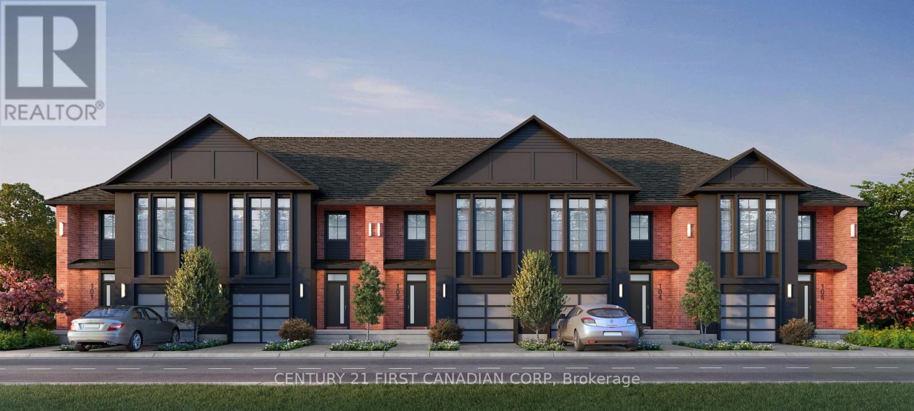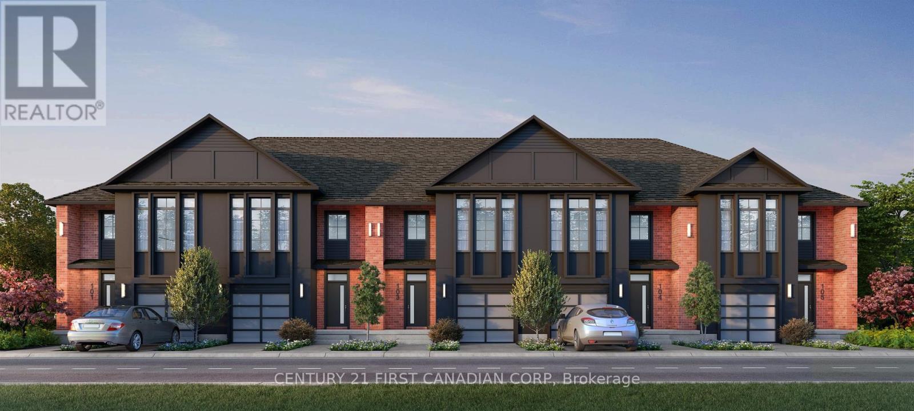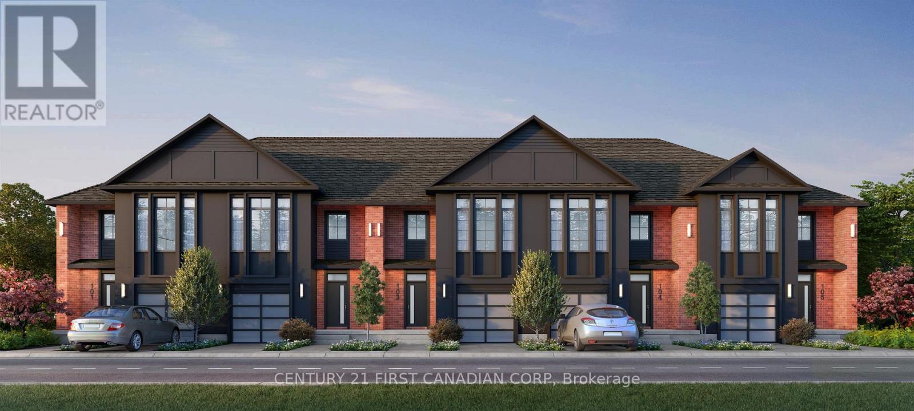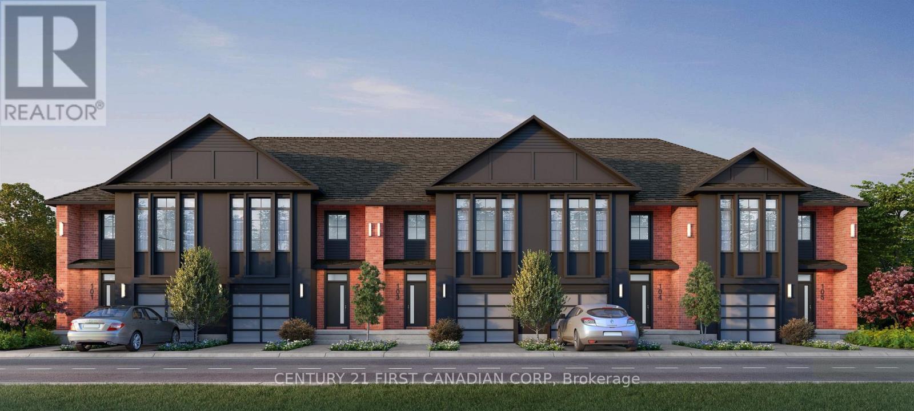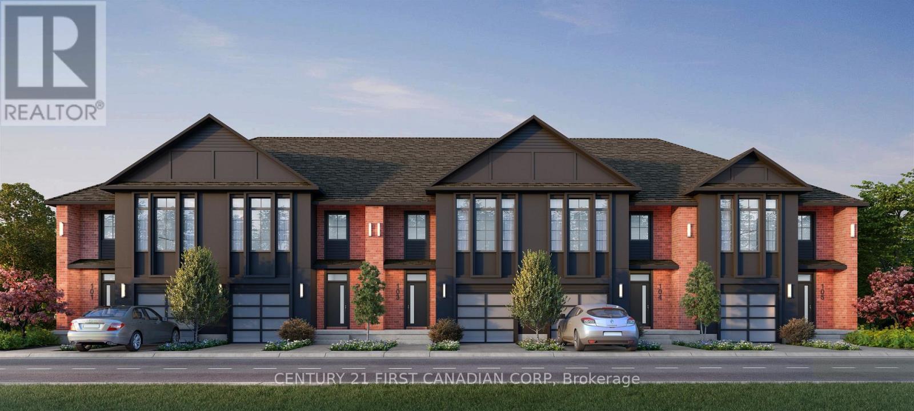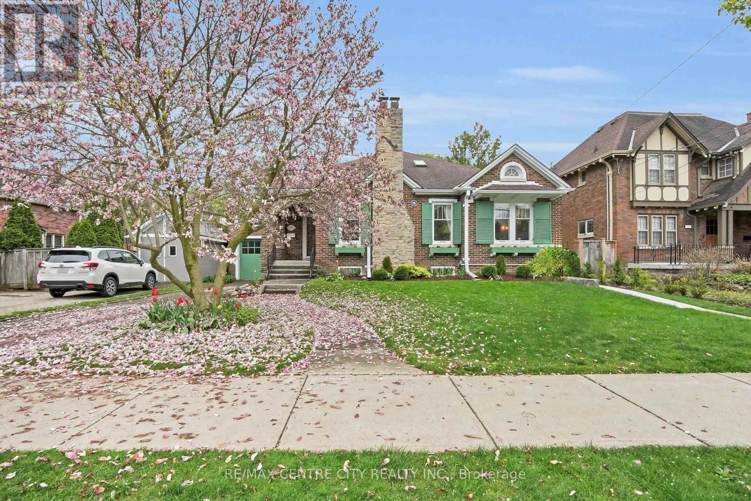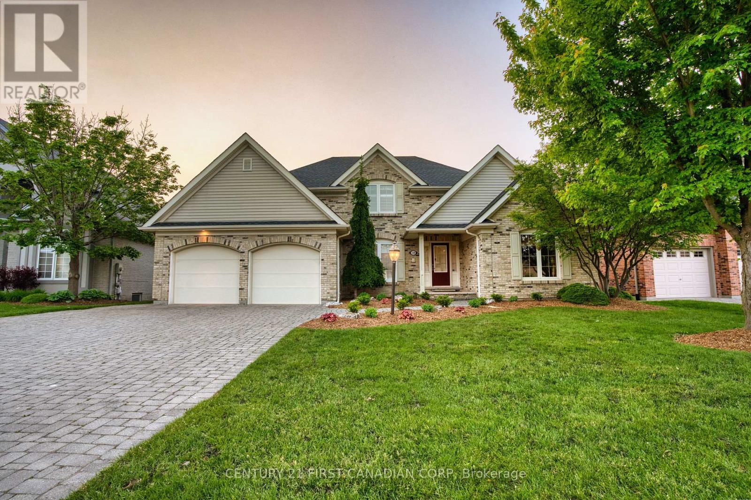78 Victoria Avenue E
South Huron, Ontario
Raise your family in this stately century brick home in Crediton. Set on a double lot, there is ample room to build on, to create a separate lot for a future home, or to simply enjoy. When you drive in you'll see the attractive, newly built (2020) garage (approximately 30x20), complete with a rear door access to a municipal street allowance. Both the house and garage feature a newer (2019/2020) steel roof. The home offers 4 bedrooms, 2 baths, and a large rear addition featuring a spacious family room with a cozy gas fireplace and walkout deck. The main floor includes one bedroom, a generous kitchen with large island, and spacious dining room. The living room is very generous and could provide room for seating plus an office area. Upstairs you will find 3 bedrooms and a full bathroom, complete with 2 separate vanities. From your rear family room, walk out and enjoy the well-treed lot on the large 30' x 22' deck, or walk out to your covered front porch. Between the large double lot, newly built garage, and spacious family home, this property has something for everyone. (id:39382)
2 - 486 Springbank Avenue N
Woodstock, Ontario
Welcome to Pine Ridge Estates! This owner occupied three bedroom townhome is the perfect starter home, downsize or rental property. The large kitchen is located at the front of the home across the foyer from the 2 piece bath and pantry. At the rear is the full size dining room and spacious living room with fireplace. Patio door steps out onto your private deck surrounded in mature trees. Upstairs are 3 bedrooms including the large primary with cheater ensuite. The basement has a large rec room as well as laundry, utility room and so much storage! Unit comes with one designated parking space. Pet policy is one dog 20 pounds or less, two cats and/or caged birds. Condo fees are $340.00 per month. (id:39382)
427 Grey Street
London East, Ontario
Charming 2-Bedroom detached home West of Adelaide near downtown with large front porch! Nestled on a quiet one-way street across from a small church, this freshly painted, move-in ready home offers incredible value in the heart of London. Located close to transit routes and a wide range of amenities, the convenience is hard to beat. Step inside to find a bright and welcoming living and dining space with large windows, hardwood floors, high 8'8" ceilings, original doors, trim, and oversized baseboards that showcase the homes character. The bright white kitchen features a ceramic tile backsplash and plenty of natural light.Two comfortable bedrooms, built-in linen storage in the hallway, and a clean four-piece bath complete the main floor. In the basement, you will find insulated walls and high ceilings, adding to the homes functionality. The basement also features a second toilet room, electrical breakers (not fuses), central air, and a new high-efficiency furnace.Enjoy morning coffee or evening relaxation on the charming covered back porch, overlooking a 168 ft deep, fully fenced backyard with a fire pit, garden space, storage shed, and potential for future development. (id:39382)
583 Fieldgate Circle
London East, Ontario
Welcome to 583 Fieldgate Circle, a beautifully updated two-storey home tucked away in a quiet, family-friendly neighbourhood in London, Ontario. This stunning fully finished 3-bed, 3-bath property sits on a rare pie-shaped lot, offering one of the largest backyards on the street. Step inside to a bright, open-concept main floor designed for effortless entertaining. The updated kitchen, completed just three years ago, features elegant white cabinetry, marble countertops, a stylish backsplash, and Samsung stainless steel appliances. The space flows seamlessly into the backyard, where you'll find a gorgeous wooden deck, luxurious hot tub, and a wooden gazebo with a privacy shade perfect for relaxing or hosting guests. Upstairs, you'll find three spacious bedrooms and a beautifully renovated full bathroom (2024), ideal for growing families. The fully finished basement offers excellent ceiling height, a second half bathroom, and plenty of room for a rec area or home office. Additional upgrades include an insulated garage door and windows in the master bedroom. Located just minutes from excellent schools, parks, shopping centres, and quick access to major highways, this home is close to everything your family needs. Enjoy nearby trails, restaurants, and recreational facilities, all while being part of a well-established, vibrant community. Don't miss this rare opportunity to own a move-in ready family home and book a showing today (id:39382)
93 Wakefield Crescent
London North, Ontario
Set on a one-of-a-kind ravine lot, overlooking the Thames River, you're in the heart of Northridge, on Wakefield Crescent. This enchanting property hosts 5 bedrooms, 3 bathrooms and over 2,500 sq ft of living space for the whole family. The true showstopper is the incredible backyard retreat. Backing onto the river, the grounds are a peaceful haven with professionally landscaped gardens, winding stone paths, a tranquil pond, and a solar-heated pool tucked beneath mature trees, with access to a 3 piece bathroom. Whether you're entertaining poolside, unwinding under the gazebo, or simply soaking in the peaceful ravine views, this outdoor oasis is truly unforgettable. Inside, The main level is warm and welcoming, featuring a living room with a north-facing bay window, separate dining room with serving window from the kitchen, and a sunlit family room addition with two skylights, wall to wall updated double-pane windows (2024), gas fireplace, and patio doors leading straight to your outdoor retreat. The kitchen combines style and function with white cabinetry, quartz countertops, and a JennAir gas stove with downdraft. The second floor offers three spacious bedrooms and a full 4-piece jet tub, perfect for family or guests. The top floor is dedicated to a serene primary suite with sweeping views of the gardens and river below, walk-in closet, and en-suite bath. The lower level hosts a separate entrance to the backyard, 3 piece bathroom, recreation room and 5th bedroom, currently used as a den. Additional highlights include a double car garage and a driveway with space for up to 8 vehicles. Additional updates include: 3rd floor windows triple pane (2023), epoxy roof on addition (approx. 10 years), lifetime metal roof (2010), furnace (2014), 200 AMP panel. This is a rare opportunity to own a home where natural beauty, privacy, and thoughtful design come together right in the heart of Northridge. (id:39382)
6961 Heathwoods Avenue
London South, Ontario
Experience the freedom of owning a luxury freehold townhome with ZERO CONDO FEES, offering you the perfect blend of modern elegance, convenience, and affordability. Built by the renowned Ridgeview Homes, these 3 bedroom, 2.5 bathroom townhomes feature 1,525 sqft of thoughtfully designed living space tailored to meet your every need. Step inside to discover an open-concept layout with a gourmet kitchen, stunning finishes, and a bright, inviting living area that flows effortlessly into your private outdoor space-perfect for relaxing or entertaining. Located in the sought-after Lambeth, these homes are just minutes from the 401, with easy access to shopping, dining, schools, and recreational amenities. Enjoy all the benefits of a vibrant community without the burden of monthly condo fees. Make the move to freehold luxury living today. Photos shown are of the Model Home with upgrades. (id:39382)
6941 Heathwoods Avenue
London South, Ontario
Experience the freedom of owning a luxury freehold townhome with ZERO CONDO FEES, offering you the perfect blend of modern elegance, convenience, and affordability. Built by the renowned Ridgeview Homes, these 3 bedroom, 2.5 bathroom townhomes feature 1,525 sqft of thoughtfully designed living space tailored to meet your every need. Step inside to discover an open-concept layout with a gourmet kitchen, stunning finishes, and a bright, inviting living area that flows effortlessly into your private outdoor space-perfect for relaxing or entertaining. Located in the sought-after Lambeth, these homes are just minutes from the 401, with easy access to shopping, dining, schools, and recreational amenities. Enjoy all the benefits of a vibrant community without the burden of monthly condo fees. Make the move to freehold luxury living today. Photos shown are of the Model Home with upgrades. (id:39382)
6985 Heathwoods Avenue
London South, Ontario
Experience the freedom of owning a luxury freehold townhome with ZERO CONDO FEES, offering you the perfect blend of modern elegance, convenience, and affordability. Built by the renowned Ridgeview Homes, these 3 bedroom, 2.5 bathroom townhomes feature 1,525 sqft of thoughtfully designed living space tailored to meet your every need. Step inside to discover an open-concept layout with a gourmet kitchen, stunning finishes, and a bright, inviting living area that flows effortlessly into your private outdoor space-perfect for relaxing or entertaining. Located in the sought-after Lambeth, these homes are just minutes from the 401, with easy access to shopping, dining, schools, and recreational amenities. Enjoy all the benefits of a vibrant community without the burden of monthly condo fees. Make the move to freehold luxury living today. Photos shown are of the Model Home with upgrades. (id:39382)
6981 Heathwoods Avenue
London South, Ontario
Experience the freedom of owning a luxury freehold townhome with ZERO CONDO FEES, offering you the perfect blend of modern elegance, convenience, and affordability. Built by the renowned Ridgeview Homes, these 3 bedroom, 2.5 bathroom townhomes feature 1,525 sqft of thoughtfully designed living space tailored to meet your every need. Step inside to discover an open-concept layout with a gourmet kitchen, stunning finishes, and a bright, inviting living area that flows effortlessly into your private outdoor space-perfect for relaxing or entertaining. Located in the sought-after Lambeth, these homes are just minutes from the 401, with easy access to shopping, dining, schools, and recreational amenities. Enjoy all the benefits of a vibrant community without the burden of monthly condo fees. Make the move to freehold luxury living today. Photos shown are of the Model Home with upgrades. (id:39382)
6989 Heathwoods Avenue
London South, Ontario
Experience the freedom of owning a luxury freehold townhome with ZERO CONDO FEES, offering you the perfect blend of modern elegance, convenience, and affordability. Built by the renowned Ridgeview Homes, these 3 bedroom, 2.5 bathroom townhomes feature 1,525 sqft of thoughtfully designed living space tailored to meet your every need. Step inside to discover an open-concept layout with a gourmet kitchen, stunning finishes, and a bright, inviting living area that flows effortlessly into your private outdoor space-perfect for relaxing or entertaining. Located in the sought-after Lambeth, these homes are just minutes from the 401, with easy access to shopping, dining, schools, and recreational amenities. Enjoy all the benefits of a vibrant community without the burden of monthly condo fees. Make the move to freehold luxury living today. Photos shown are of the Model Home with upgrades. (id:39382)
329 Victoria Street
London East, Ontario
Welcome to this beautifully maintained, character-filled home in the heart of Old North-one of the city's most sought-after neighborhoods. Full of timeless charm and unmatched curb appeal, this exceptional property offers over 2,000 sq ft of beautifully finished living space and is surrounded by mature landscaping, including a magnificent magnolia tree. The stone chimney, classic shutters, planter boxes, and welcoming front porch offer a warm and picturesque first impression. Step inside to discover original wood trim, solid wood doors, elegant sconces, and gleaming hardwood floors throughout. The main floor boasts a bright, spacious layout designed for both daily living and entertaining. Enjoy a large living room anchored by a stunning gas fireplace with marble surround, a formal dining room with custom built-ins, and a kitchen that opens into a sunny breakfast area and cozy family room. Patio doors lead to a serene, private backyard. A spacious main-floor bedroom and full 4-piece bathroom provide ideal flexibility for guests, family, or a home office. Upstairs, the elegant staircase with its beautifully crafted railings leads to the primary retreat-complete with three large windows overlooking the peaceful backyard, rich wood floors, and abundant natural light. A generous 4-piece bathroom includes a soaker tub and a tiled walk-in shower. A second large bedroom offers plenty of space and versatility, while a charming nook nearby makes for a perfect reading area or additional office space. Situated on a large lot with a single-car garage, this home is ideally located just minutes from Western University, University Hospital, St.Joseph's Hospital, and the city's extensive park system. This is more than a house - it's a lifestyle. Old North charm, thoughtful updates, and unbeatable location await. (id:39382)
540 Mcgarrell Place
London North, Ontario
Rare and unique French Manor former McMillan model home located in Sunningdale, one of the city's saught-after community. More than 5,000 sqf. living space(3061sqf above ground+ 2348sqf basement). This house features Cathedral beamed ceilings in the living room, cherry wood floors, antique maple kitchen cabinets, granite counter-tops and built-in appliances, office and formal dining room. The most convenient is the MAIN level master bedroom with ensuite and walk-in closet. Besides, it has an access door to the backyard. Second spacious bedroom is on the other side on the main level. Two large bedrooms upstairs and share a full bath. Fully finished basement with ample spaces for fun, including rec room, dry bar, 5th bedroom, full piece bathroom. Fully fenced backyard. Close to Medway Valley trail, Masonville Mall, Sunningdale Golf Course. Top school zone--Masonville PS and A.B.Lucas SS plus school bus route. Perfect for your life! (id:39382)
