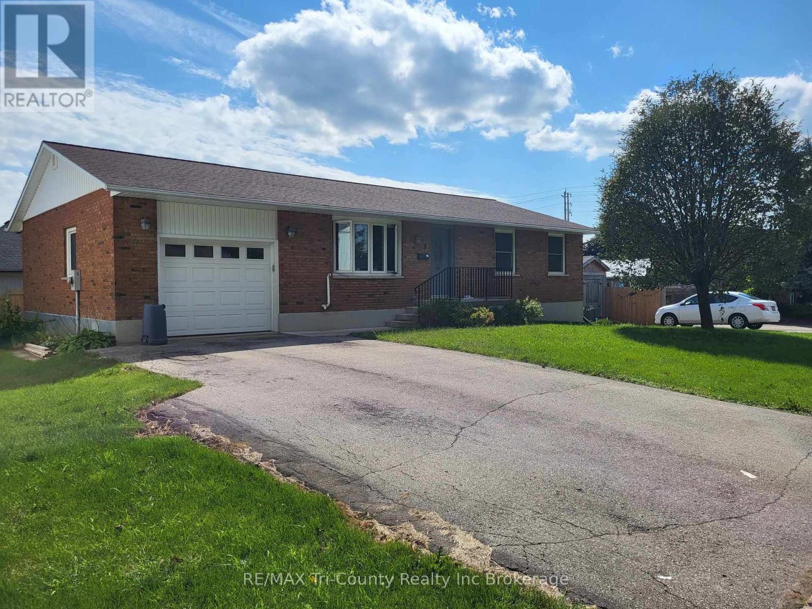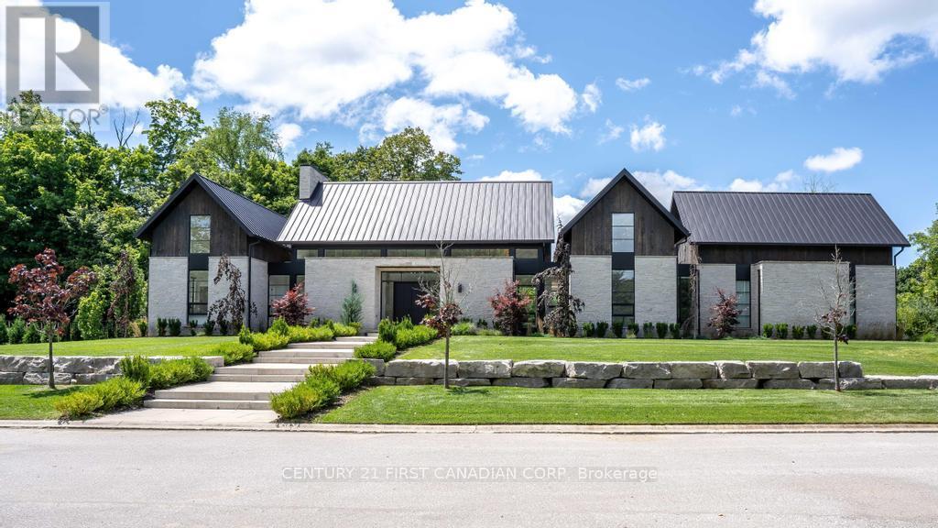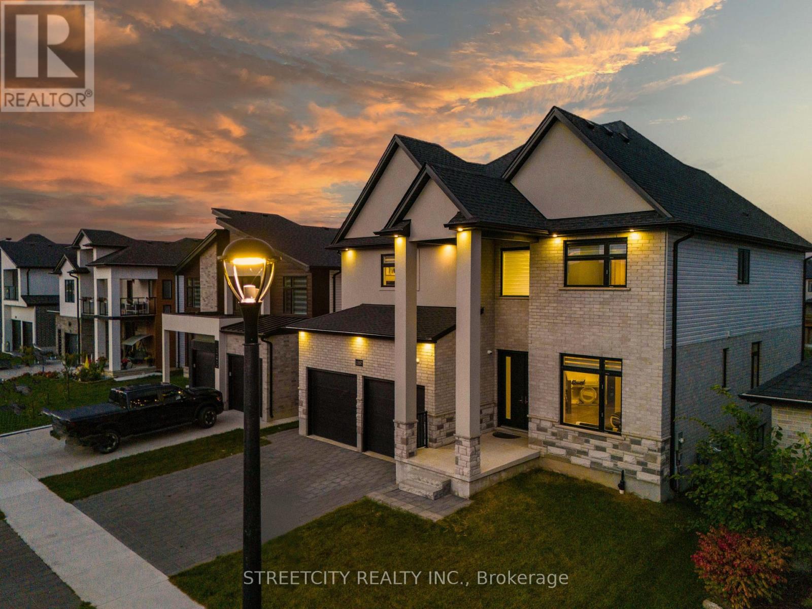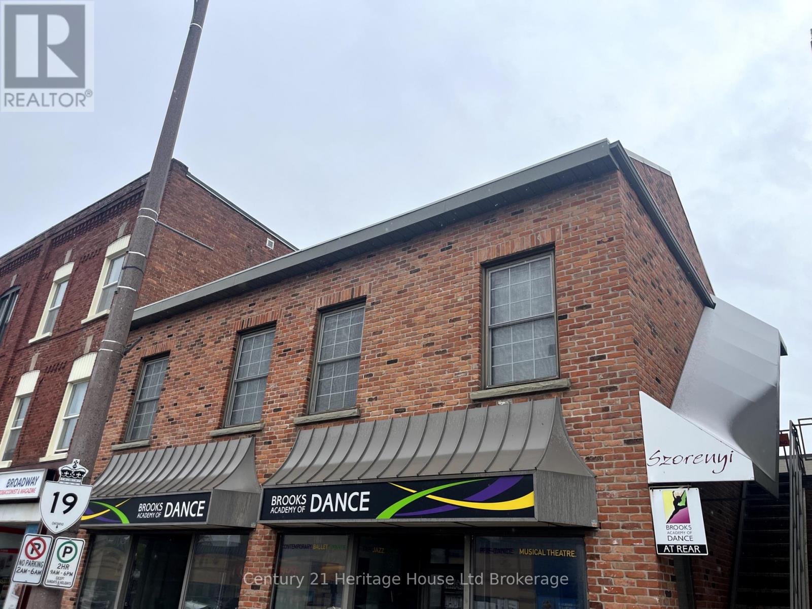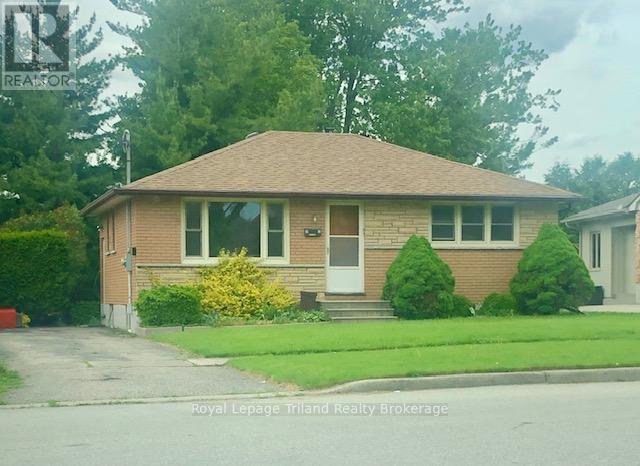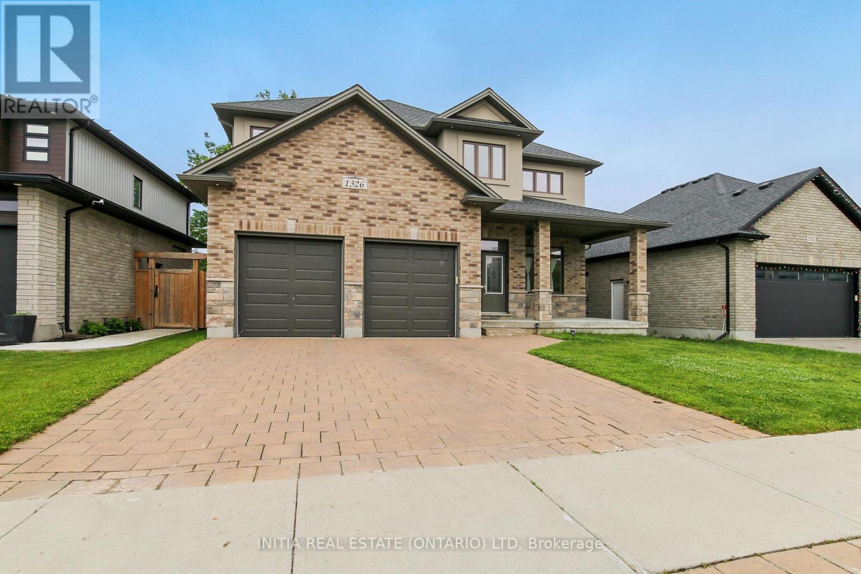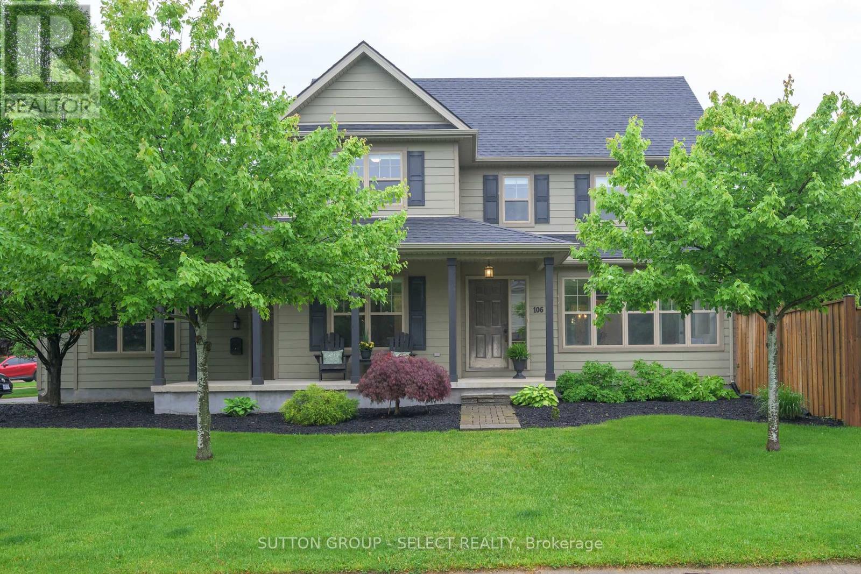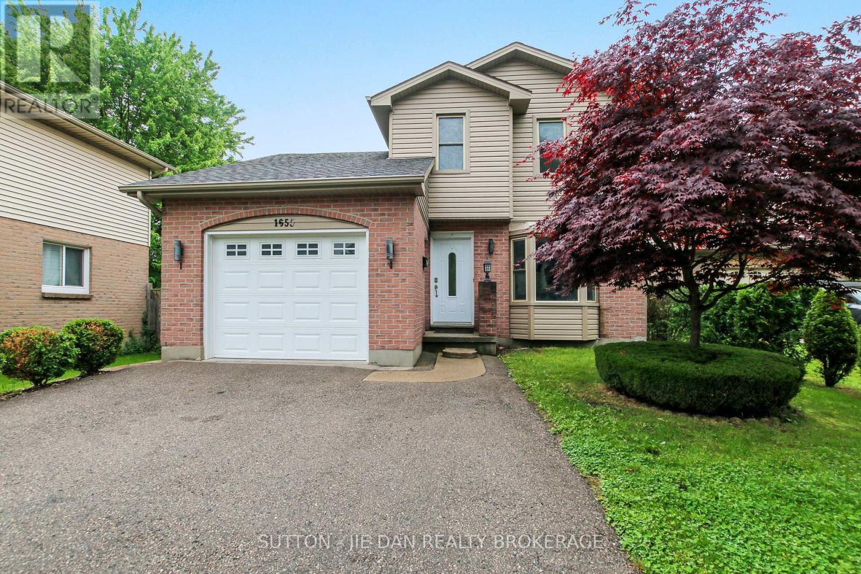9 Nelson Street
Tillsonburg, Ontario
Discover a prime investment opportunity with this meticulously renovated and updated solid brick duplex, featuring upper and lower Ranch-style units. Perfect for savvy investors or those looking to live in one unit while the tenant helps cover the mortgage. The upper unit is a spacious 3-bedroom abode which conveniently walks out to a private patio in a fully fenced backyard that is perfect for relaxing or entertaining. The lower unit, newly crafted and radiant, offers an inviting layout with a generous bedroom, a versatile office or hobby room, a beautifully renovated kitchen, and a sleek 4PC bathroom. Both units benefit from their own natural gas furnaces, separate gas meters, and separate driveways, ensuring independence and efficiency. Located near a wealth of amenities and a scenic walking trail, this well-maintained property stands out as a rare investment in our market. Don't miss the chance to own this remarkable duplex. (id:39382)
Pt Lt 14 Conc 2 Cockshutt Road
Brant, Ontario
This property is located just South of Brantford. The land consists of primarily Silty Clay Loam soil and some Alluvium soil. Made up of 2 parcels, separated by a county road allowance with the one 49 acre parcel that abuts the Fescue's Edge Golf Club.These parcels combined make up 121 Acres with 107 workable with road access to each parcel. These parcels front on the northwest side of the Cockshutt Road curve, at Indian Line. Note: Responsible, high quality tenant currently in place with more information available through Listing Broker. Don't miss your opportunity! (id:39382)
3767 Old Dexter Line
Central Elgin, Ontario
Located on the south side of Old Dexter Line with 6.4 acres and fronting on Lake Erie. One floor metal sided warehouse built on a concrete slab consisting of 4,488 square feet with a recently completed three piece washroom. Property is zoned OS1 and is classified as Hazard and is regulated by the Kettle Creek Conservation Authority. Zoning will only permit farm related uses. Zoning information and conservation map showing the location of the building available upon request. (id:39382)
3819 Deer Trail
London South, Ontario
A Masterpiece of Scandinavian Design and Modern Luxury. Discover 3819 Deer Trail, a one-of-a-kind luxury residence nestled in the heart of Lambeth's exclusive Deer Trail enclave. Set on a private cul-de-sac and surrounded by nature, this home offers a rare blend of peaceful seclusion and sophisticated urban living. Inspired by contemporary Scandinavian architecture the home radiates warmth and minimal elegance. Its striking stone exterior is both timeless and modern, creating a bold first impression. Inside, you'll find over 8,500 square feet of thoughtfully designed space, where every detail reflects quality craftsmanship and intentional design. This 5 bedroom, 5 1/2 -bathroom home is designed for elevated everyday living. The main level features 26-foot vaulted ceilings, flooding the space with natural light and creating a stunning sense of openness. The chefs kitchen is equipped with premium appliances, custom cabinetry, and an oversized island, flowing into an outdoor living area perfect for entertaining or unwinding in private. The lower level is a true extension of the homes luxurious feel, offering a home theatre, a stylish bar, second kitchen, home gym, sauna, guest suits, and a large great room -ideal for hosting or relaxing. For car enthusiasts or large households, the home includes a 5-car garage and parking for up to 16 additional vehicles. 3819 Deer Trail is more than a home- its a retreat. A place where modern elegance, Scandinavian simplicity, and natural tranquility come together to offer an unparalleled living experience in London, Ontario. Located minutes from schools, trails, shopping, and Hwy 401 access. A rare offering in one of London's most sought-after neighbourhoods. (id:39382)
1337 Medway Park Drive
London North, Ontario
PREMIUM WALKOUT lot backing on the creek. Welcome home to 1337 Medway Park Drive! A new subdivision in Creekview, which is a sought-after community in North West London Hyde park. 2800 SQ FT home features 4+2 bedrooms, 4.5 washrooms & a PREMIUM WALKOUT lot backing on the creek and a FULLY FINISHED basement with a separate entrance & kitchen. Almost 4000 SQ FT of total finished living space! Enjoy an open-concept layout with 10 FT ceilings 8ft doors on the main floor with a grand foyer, spacious living room, and an upgraded kitchen, quartz counters, cabinets, and breakfast bar. The second floor is 9FT ceilings 8ft doors, 4 good-sized bedrooms& a luxurious master bedroom with an attached walk-in closet, also another bedroom with full bath. High ceiling basement is fully finished with a RARE walkout premium and a separate entrance. The lower level features approx 1064 SQ FT and a bright layout with 9 FT ceilings, bedroom, full washroom, full kitchen, and a dining/living room. Completely finished from top to bottom, ready to move in! Located in the prime location of North London. Close to all amenities such as schools, shopping, UWO, Masonville Mall, Downtown London and much more. Buy your dream home today! for additional income potential or extra living space for family (id:39382)
Upper - 185 Broadway Street
Tillsonburg, Ontario
For lease is a beautiful and spacious 2-bedroom upper-level unit located in the heart of vibrant downtown Tillsonburg, directly across from the Town Centre Mall. This charming apartment offers an unbeatable location with easy access to shops, restaurants, and local amenities all within walking distance. Inside, you'll find high ceilings and large windows throughout, allowing natural light to fill the space and create a warm, inviting atmosphere. The unit features a full bathroom with a shower and tub combo, a generous living room perfect for relaxing or entertaining, and an eat-in kitchen area with plenty of space to gather and enjoy meals. In-unit laundry is included for added convenience, and all appliances , fridge, stove, washer, and dryer are provided.The unit offers a quiet and private setting, making it an ideal home for professionals. Parking is plentiful in the rear of the building, and while stairs are required to access the unit, the bright and comfortable living space at the top makes it well worth it. (id:39382)
1013 Sovereign Road
Woodstock, Ontario
SELDOM DO YOU FIND ANYTHING IN THIS QUIET RESIDENTIAL MOSTLY SINGLE FAMILY NEIGHBOURHOOD ON A HUGE, COMPLETELY PRIVATE, NICELY SHADED AND FULLY TREED LOT (PLENTY OF ROOM TO ADD ADDITIONAL LIVINGSPACE/LARGE SUNDECK) IN THIS PRICE RANGE...VERY AFFORDABLE ALL BRICK BUNGLOW LOVINGLY OWNED BY THE SAME FAMILY SINCE IT WAS BUILT IN 1957...KITCHEN PLUS DININGROOM (COULD BE 3RD BEDROOM), 2 BEDROOMS AND LIVINGROOM...MAIN FLOOR HAS MOSTLY HARDWOOD FLOORING THROUGHOUT...FULL BASEMENT CAN BE READILY FINISHED FOR YOUR SPECIFIC FAMILY NEEDS....UPGRADED 200 AMP HYDRO PANEL (1988) , VINYL CLAD WINDOWS, NEW GAS FURNACE (2023), A/C, COPPER PLUMBING (2023), ROOF SHINGLES (2013).....CLOSE TO SCHOOLS, SHOPPING, PARKS, AND RECREATION AREAS.....A VERY AFFORDABLE PROJECT IF THOSE WILLING TO DO THE WORK (id:39382)
1326 Thornley Street
London South, Ontario
Stunning Executive 2-Story Home in Desirable Westmount Area offers a luxurious living space with high-end finishes throughout. Step into a spacious main floor featuring rich hardwood and tile flooring, soaring 10ft ceiling, and an impressive foyer. Enjoy formal gatherings in the elegant dining room or relax in the cozy family room with a gas fireplace. The open-concept kitchen is a chefs dream with quartz countertops, a large island, stainless steel appliances including a gas stove, range hood, built-in microwave, and double-compartment stainless steel sink.The second floor features 9ft ceiling and four generously sized bedrooms, including two primary suites one with a luxurious 5-piece ensuite boasting dual sinks, quartz counters, a walk-in glass shower, and a freestanding Mirolin Brooke tub. The second primary bedroom offers a private 4-piece ensuite, & dual sinks while a convenient Jack & Jill bath connects the additional 2 bedrooms with double sinks. Additional highlights include wide hardwood stairs, quartz countertops in all bathrooms, and a walkout basement with roughed-in plumbing for a 3-piece bath and sink full of potential for future development. A 6" sliding door off the kitchen leads to a spacious deck overlooking a fully fenced backyard ideal for entertaining or enjoying peaceful evenings outdoors.This 4-bedroom, 4-bathroom residence combines elegance and comfort in a family-friendly setting close to parks, the Bostwick YMCA, and all essential amenities. (id:39382)
106 Woodlily Lane
Middlesex Centre, Ontario
Welcome to 106 Woodlily Lane, where space, comfort, and lifestyle come together on a quiet, family-friendly street in charming Ilderton.With over 2,179 sq ft of living space above grade and 650 sq ft finished below grade, this classic 2-storey checks all the boxes: 3+1 bedrooms, 3+1 bathrooms, and room for everyone to spread out. The main floor is packed with flexible spaces, from a bright eat-in kitchen to a cozy family room with gas fireplace, a formal dining room, sunny living room, and even a bonus sunroom thats perfect for morning coffee or after-school hangouts.Upstairs, you'll find three spacious bedrooms, including a generous primary suite with a generous ensuite and loads of natural light. The fully finished lower level adds even more value with a large rec room, home gym, fourth bedroom, full bath, and tons of storage.But wait, there's more: the backyard is a perfect space to hang out. Landscaped and completely private, it features a 32 x 17 saltwater pool (heated, of course), a pool house, and space to entertain, relax, or just soak in the summer vibes.Walking distance to parks, schools, and trails, this is the kind of home that doesn't come along every day. Just 10 minutes north of Hyde Park and all the amenities of North London.Ready to make your move? Reach out for a showing; you're going to love it here. (id:39382)
43 Ranchwood Crescent
London North, Ontario
Welcome to 43 Ranchwood Crescent, a meticulously maintained, move-in ready home situated on a quiet, tree-lined street in highly sought-after London North. This fully finished property features 3 bedrooms with potential for a fourth in the basement, along with 2.5 bathrooms. Upstairs, you'll find the 3 spacious bedrooms, a large full bathroom and a rare yet handy 'get-ready nook' in the primary bedroom that includes a closet, sink, and ample counter space (a quiet spot away from the morning rush). Thoughtful updates throughout provide peace of mind for any buyer, including a brand new steel roof (2024), washer and dryer (2019), and updated windows (2017). The main floor washer/dryer can easily be hooked up in the basement should the next owner prefer a kitchen pantry. All HVAC systems are owned and in excellent working condition, ensuring year-round comfort and energy efficiency. The backyard is a true retreat, complete with mature trees, a generous deck ideal for entertaining, and a garden shed for extra storage. Whether you're a family looking for a low-maintenance home or an investor seeking income potential, this property delivers. The separate entrance to the fully finished basement already equipped with a full bathroom presents an ideal opportunity for a mortgage helper or future in-law suite with minimal modifications. Easy walk to shopping centres, Aquatic centre, University Hospital, UWO, public transit and more, this home presents an excellent opportunity for those seeking a comfortable lifestyle. Stroll down the tree lined street this summer and stop at the ice cream stand at Ungers Farm market. Located close to bus routes, excellent schools, medical facilities, shopping, restaurants, and parks, this home offers a perfect blend of peaceful residential living and urban convenience. This is a rare opportunity in one of the city's most desirable neighbourhoods, 43 Ranchwood Crescent is ready to welcome its next owner. (id:39382)
15 Greene Street
South Huron, Ontario
Welcome to the "Moxon" model by 7 Stars Homes, located in Exeters sought-after Buckingham Estates! This beautifully designed home offers Approx 3,200 sqft. of finished living space above grade and a fully finished basement, making it ideal for families and entertainers alike. Step inside to soaring 11-foot ceilings in the foyer and office, leading into an open-concept main floor filled with natural light from large windows and a sliding patio door. The 9-foot ceilings throughout enhance the spacious feel. This home is completely carpet-free, featuring hardwood floors throughout, with tile in the bathrooms, laundry, and mudroom for easy maintenance. The heart of the home is the stunning eat-in kitchen, featuring modern finishes, an oversized Quartz Island, and a walk-in butlers pantry with endless storage. A built-in surround sound system extends through the living room, dining room, kitchen, and covered patio, perfect for hosting or enjoying a cozy night in. The spacious living room is the perfect gathering spot, complete with built-in shelving and an elegant electric fireplace. Upstairs, youll find three generously sized bedrooms, including a primary retreat with a spa-like 4-piece ensuite, a soaker tub, and a large walk-in closet. The other two bedrooms share a stylish 4-piece bathroom, offering comfort and convenience for the whole family. The finished basement adds more space, featuring a large rec room with two egress windows and two bedrooms, making it ideal for guests, or a growing family. Step outside to your private backyard retreat, where a covered patio with built-in speakers, stamped concrete pad sets the stage for summer BBQs and relaxing evenings. This home truly has it all - style, space, and an unbeatable location, you're just minutes from scenic walking trails, local shops, and restaurants, with Grand Bend only 20 minutes away and London just 35 minutes down the road. this move-in-ready home offers the perfect blend of style, space, and convenienc (id:39382)
1655 Attawandaron Road
London North, Ontario
Beautiful and architectural design home located on Quiet and calm Neighbourhood of North part of the London. 3+1 bedroom with 2.5 bathrooms home, Walking distance to walking trails and forest, Enter thru the main door to eat in kitchen dining area with open concept living room with vaulted ceilings and cozy fireplace, Enter thru from patio door to your backyard oasis, Dive in Swimming pool, fenced and plenty of the yard, Fire pit, Concrete stamped patio around the pool, Office and Den, Fully finished basement with extra bathroom. 5 Minutes drive to Massonville Mall, Aquatic centre and hockey Arena, 5 minutes Drive to UWO, Orchard Park Public school zone with Bus services provided. Fully Renovated from top to bottom. call now for showing. (id:39382)
