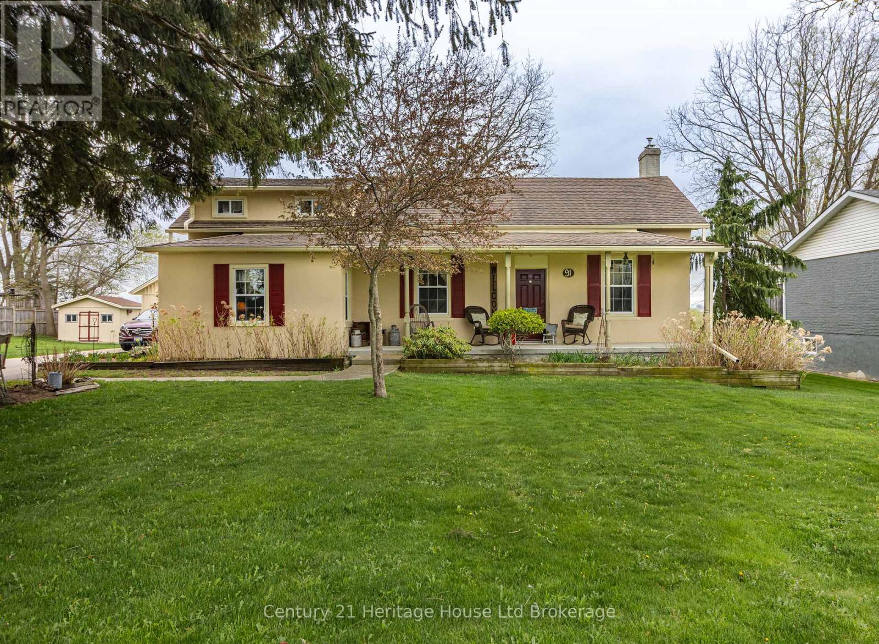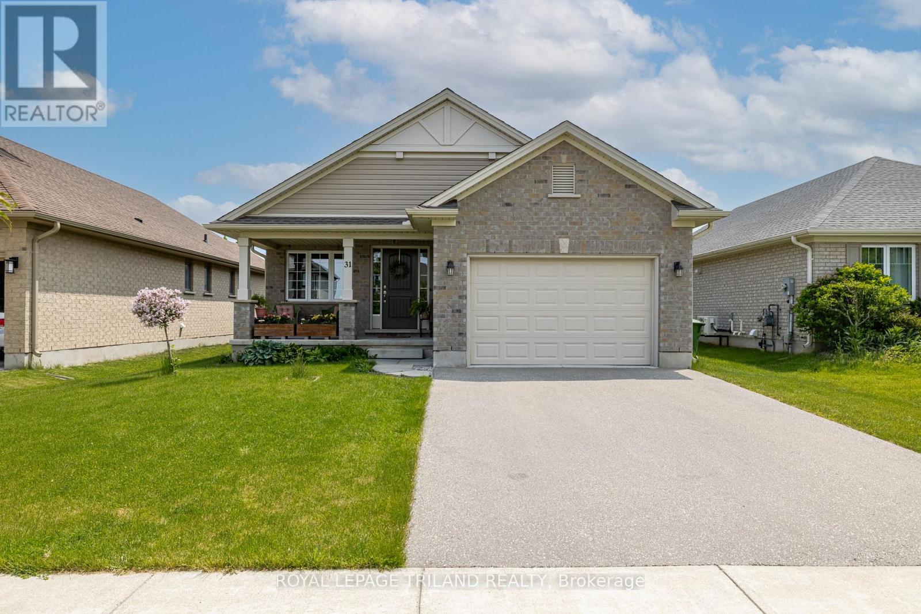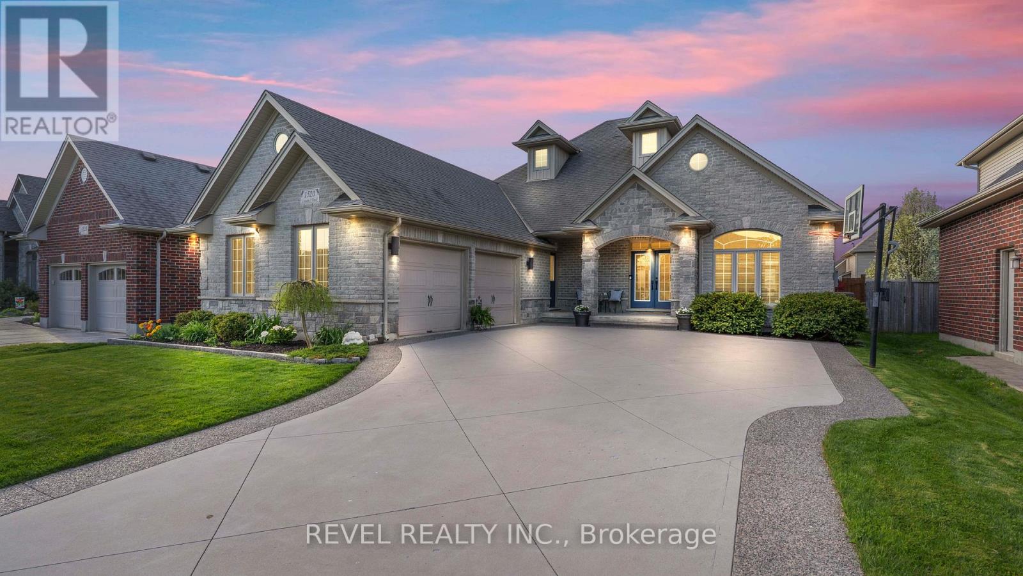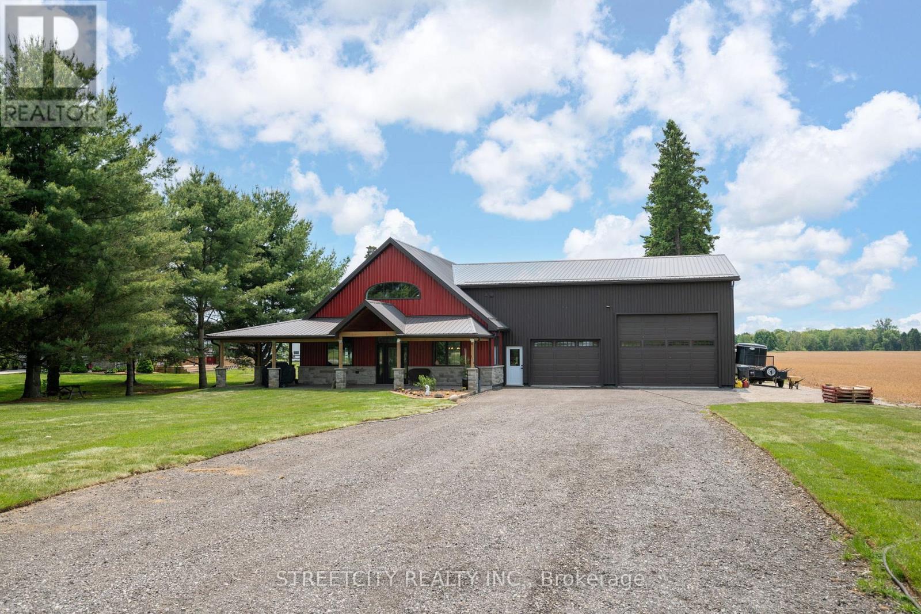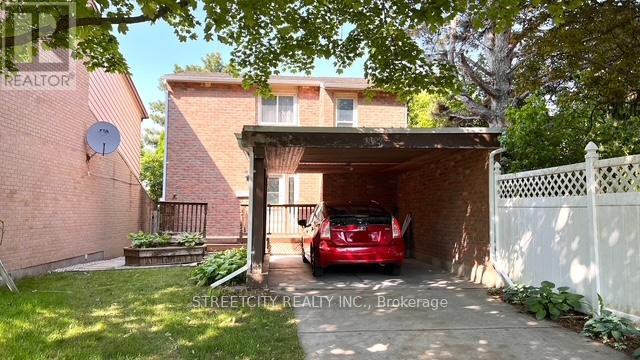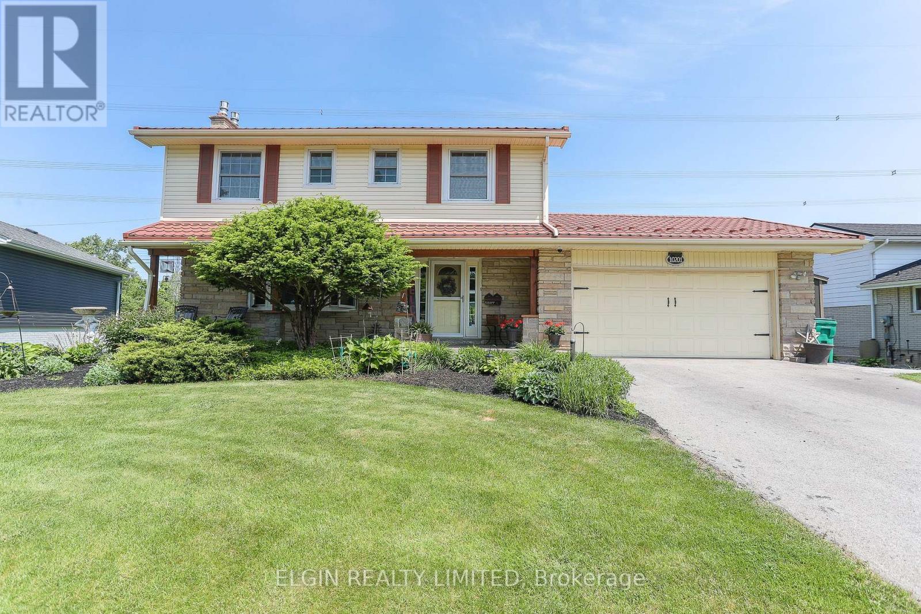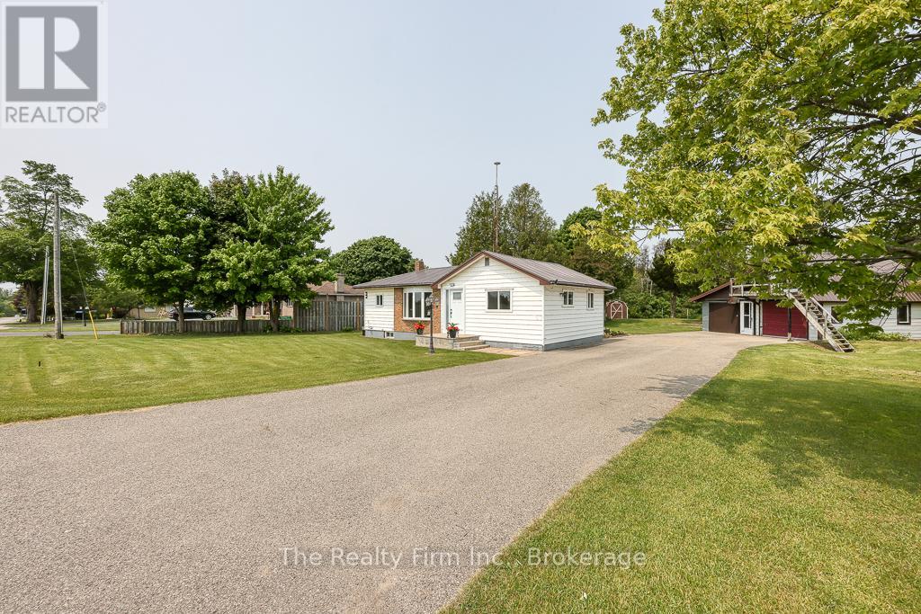91 Albert Street E
Blandford-Blenheim, Ontario
Welcome to 91 Albert St E Plattsville. Set on a spacious lot surrounded by mature trees, this unique one-and-a-half story gem, brimming with timeless character and charm. property boasts original hardwood floors, stunning stone fireplace, and an oversized front porch perfect for relaxing or entertaining. Inside, you'll find three well-appointed bedrooms and two full bathrooms, offering plenty of space for families or guests. The cozy yet functional layout highlights the homes warm ambiance, while modern touches blend seamlessly with its original features. Outside, enjoy a beautifully fenced yard, a peaceful pond, and multiple outbuildings for storage, hobbies 4 to be exact. The oversized garage adds practicality and flexibility to meet your needs. A rare bonus: this generous lot may be severed, opening the door to exciting development potential or ability to build your dream shop. Whether you're looking to enjoy the charm of this one-of-a-kind home or explore the other opportunities, this property offers the best of both worlds. (id:39382)
31 Acorn Trail
St. Thomas, Ontario
Welcome to 31 Acorn Trail, nestled in the highly sought-after Harvest Run community! This stunning 2,100 sq ft brick bungalow is the ideal home for a young family or a multi-generational household. Thoughtfully designed with comfort and versatility in mind, the home features 4 bedrooms and 2 full bathrooms.The eat-in kitchen provides a warm and functional space for everyday meals, while the finished basement includes a wet bar, perfect for entertaining or extended family living. Outdoors, enjoy a fully fenced yard, offering privacy and safety for children or pets to play, plus space for gardening or relaxing on warm afternoons. Whether youre looking for space, style, or convenience, this home checks all the boxes.Dont miss the opportunity to make this beautiful property your own! (id:39382)
76 - 230 Clarke Road
London East, Ontario
Welcome to Unit 76 at 230 Clarke Road, a fully finished townhouse nestled in East London. This lovely home offers 3 bedrooms and 1.5 bathrooms, making it perfect for families, first-time buyers, or investors. The main floor features an L-shaped kitchen with stainless steel appliances, an adjacent dining area, a convenient powder room, and a spacious living room with direct access to an oversized, low-maintenance patio, ideal for outdoor enjoyment! Upstairs, you'll find three comfortable bedrooms and a full bathroom. The finished lower level adds extra living space with a recreation room, storage, and laundry area. Recent updates include refinished main floor hardwood (2025), fresh paint throughout (2025), new luxury vinyl plank flooring upstairs (April 2025), updated lighting, a new backyard fence, and a stainless steel fridge and stove. The lower level features durable laminate flooring (approx. 2017). Complete with a private parking space right at your front door, this move-in ready home is close to schools, shopping, parks, and transit. Quick closing available! (id:39382)
1520 Logans Trail
London South, Ontario
Welcome to 1520 Logans Trail - a rare offering in sought-after Riverbend! Meticulously built and offered for the first time by the original owners, this all-brick home features timeless curb appeal, an oversized double garage, and quality finishes throughout. The bright, freshly painted main level includes a spacious foyer, dedicated office, and open-concept living/dining area with hardwood floors and cozy fireplace. The stylish kitchen boasts new ceramic tile flooring, a large island, and walk-in pantry, all leading to a private backyard with stunning inground pool.The main floor primary suite is a true retreat with double-sided fireplace, spa-like ensuite with heated floors, walk-in closet, and pool access. Also on the main level: a powder room and laundry off the garage. Upstairs offers two large bedrooms and a full bath. The lower level features a finished rec room with room to expand. Walking distance to top-rated schools, parks, trails, and great dining, this is the one you've been waiting for! (id:39382)
43297 Roberts Line
Central Elgin, Ontario
Here's your once-in-a-lifetime opportunity to own this exceptional, custom-built Barndominium. It is a unique fusion of barn-style structure and modern condo-style comfort set on a picturesque1-acre lot in Union. Built just one year ago, this standout home features an impressive 39 x 50 foot attached shop with soaring 16.4-foot ceilings, making it perfect for hobbyists, businessowners, or anyone in need of serious workspace. From the moment you arrive, the striking red metal and stone façade, wrap-around stamped concrete porch, and Douglas fir ceiling create an inviting, rustic-modern vibe. The porch is roughed-in with 20-volt wiring, ready for a future heater. Step inside and prepare to be amazed by the open-concept kitchen, dining, and living area anchored by 20-foot ceilings. The kitchen is a chef's dream, featuring an island, gas stove, stone countertops, a walk-in pantry, and a dedicated coffee bar. The cozy living room with its gas fireplace is perfect for relaxing after a long day. The home offers three spacious bedrooms and a 3-piece main bathroom, while the luxurious primary suite boasts a large walk-in closet and a spa-like 4-piece ensuite complete with a soaker tub. A large laundry room connects the home directly to the attached shop, where you'll find a finished loft with a rec room and 2-piece bathroom perfect for guests, office space, or a retreat of your own. Comfort and efficiency are top priorities here, with in-floor heating throughout the home and shop on separate thermostats, and an additional forced air gas furnace providing flexible heating options. Built with durability and efficiency in mind, the property includes R34 wall insulation, R60 ceiling insulation, triple-pane windows, a metal roof, and hookups for a generator. Its also wired for a future hot tub or pool, & water & electrical lines are already run to the back of the property, offering the potential to add an additional dwelling unit. Don't miss you chance to call this "Barno" home (id:39382)
406 - 1560 Upper West Avenue
London South, Ontario
Discover low maintenance condominium living at its finest in this stunning 2 bedroom + den condo, featuring an open concept floorplan and large main rooms. The gourmet kitchen is a chef's dream, equipped with stainless steel appliances, sleek quartz countertops, and includes a walk in pantry for ample storage. Enjoy seamless flow into the inviting living and dining areas, which open directly onto your expansive balcony overlooking the peaceful south tree view. Retreat to the spacious primary suite, complete with a walk-in closet and a luxurious ensuite bathroom. The den is perfectly situated for an at home office, a tv room, or activity room. Situated in a prime location on the edge of the Warbler Woods neighbourhood, you're just steps away from parks, dining, shopping, and London's extensive trail system. Enjoy building amenities that enhance your lifestyle, including a fitness center, residents lounge, pickle ball courts and an outdoor terrace. Perfect for those seeking upscale living in a prime location, this condo truly has it all! Model Suites Open Tuesday - Saturday 12-4pm or by appointment. (id:39382)
5 Lavender Way
London North, Ontario
Welcome to an exceptional 4+2 bed, 3.5 bath, 2 car garage family home on a mature quiet street in this highly desirable Masonville neighbourhood. Step inside to find a thoughtfully laid-out floor plan, starting with a bright office just off the foyer, complete with rich hardwood flooring and custom wood built-ins, perfect for remote work. The expansive eat-in kitchen, features granite counter tops, a generous pantry, a large double sink, and a garden door that opens onto the inviting back deck. Adjacent to the kitchen, the formal dining room flows into the elegant living room, both with gleaming hardwood floors, creating an ideal space for hosting friends and family. The sunken family room exudes warmth and character, with its soaring cathedral ceiling, cozy natural gas fireplace, California shutters, and stylish luxury vinyl plank flooring. Conveniently located off the garage, the main floor laundry room offers excellent storage and a utility sink, while a powder room completes the main level. Upstairs, the spacious primary suite features a walk-in closet and a private 4-pc ensuite bath. Three additional generously sized bedrooms and a full bathroom provide ample space for the whole family. The fully finished lower level expands your living options with two additional bedrooms, 3-pc bathroom and kitchenette and wet bar area offering endless possibilities for a growing or multi-generational family. Step outside to enjoy the lovely back yard complete with a large, durable, low-maintenance composite deck, 2 retractable awnings, BBQ gas hookup, and a fully fenced yard, offering plenty of room for kids to play or for entertaining friends and family. A garden shed with a cement floor provides additional storage. Close to all amenities including excellent schools, hospitals, Masonville Mall, restaurants, trails, parks, etc, this home truly has it all! Updates include: Owned HWT 2025, LVP in family room 2024, topped up insulation 2019, roof 2018, 200 amp hydro service. (id:39382)
1827 Aldersbrook Gate
London North, Ontario
Renovated home and ready for you! Great for investors or a starter home! Three bedrooms with a full bathroom on the second floor, and a large recreation room on the lower level. Nice clean home with a back deck to a private back yard for family BBQs in the summer and a wood-burning fireplace for those cold winter nights. Close to great schools, parks, and all amenities! Next to BUS STOP!! Bus to UWO! Almost new laminate on the second floor (2022). Pot lights in the family room (2025). Affordable choice with single-family house living in North London! (id:39382)
10201 Lynhurst Park Drive
Southwold, Ontario
Welcome to Your Private Oasis in Sought-After Lynhurst! This beautifully maintained 3-bedroom, 2.5-bath home is tucked away in one of the area's most desirable neighborhoods. The spacious primary suite offers a luxurious ensuite with the added convenience of in-suite laundry. On the main floor, enjoy a bright and inviting living room, an elegant dining area, and a well-appointed kitchen that's perfect for everyday living and entertaining. The lower level features a cozy finished rec room and a hidden office ideal for working from home or sneaking away for some quiet time. Outside, your staycation begins! The fully fenced backyard is a serene escape, featuring a large deck with pergola, an above-ground pool '21, tranquil fish pond, and 2 handy storage shed ( with power), all surrounded by mature landscaping for ultimate privacy. The garage is ready to house your vehicles or double as a dream workshop. This is the home that checks every box don't miss your chance to make it yours! A long list of improvements have been done over the last few years including all windows and doors, metal roof '16 ,deck '23, insulation '09, ensuite, electrical and heated floors, front porch and stamped concrete '18. (id:39382)
185559 Cornell Road
Norwich, Ontario
Looking for space, privacy and a little fresh air? This 1.26-acre country property might just be what you've been waiting for. Located just outside the quaint village of Otterville, in the heart of South Western Ontario's agricultural belt, this unique property offers the best of both worlds: a fully renovated 3 bedroom, 1 bath home thats move-in ready, plus room to dream big! The bungalow has had a major facelift in 2025 - everything from the kitchen, bathroom, flooring, paint, lighting, some windows and doors, right up to the metal roof has been updated. Its got that fresh, clean look inside, with a bright layout that makes it feel like home the minute you walk in. While the updates give it a modern feel, don't forget ... not a new build, but everything has been updated ... its the best of both worlds. The unique lot is where it gets even more interesting. Surrounded by mature trees, there's a private back area just waiting for someone to unlock its potential ... whether that's a future estate-style home, a new outbuilding or workshop, or just a killer backyard setup ... the possibilities are endless! The detached garage and workshop are ready for hobbies, toys or storage, and theres a paved laneway with tons of parking.This one is ideal for someone who wants to enjoy the country lifestyle now, but who also has a vision for the future. So whether you're looking to settle in, spread out or build up, this Otterville-area gem is worth the drive to see. (id:39382)
162 Watts Drive
Lucan Biddulph, Ontario
OLDE CLOVER VILLAGE PHASE 5 in Lucan: Just open! Executive sized lots situated on a quiet crescent! The PRIMROSE model offers 2489 sq ft with 4 bedrooms and 3.5 bathrooms. Special features include large 2 car garage, hardwood flooring, spacious kitchen design with large center island, quartz or granite tops, 9 ft ceilings, luxury 5pc ensuite with glass shower, electric fireplace and main floor laundry room. Lots of opportunity for customization. Enjoy a covered front porch and the peace and quiet of small town living but just a short drive to the big city. Full package of plans and lot options available. Model home in the area at 125 Watts Drive and available for viewing. (id:39382)
793 Green Lane
London North, Ontario
Oakridge Acres! This meticulously re-designed, custom home on a spacious pie sized lot, is located in one of London's most coveted neighbourhoods. This 2+2 bedroom bungalow is right out of the pages of architectural digest, with its Scandinavian inspired Mid-Century Modern design. This home is ideal for easy, elegant living. You will find beautiful vaulted ceilings on the main level, light flooding in from the gorgeous designer windows and a warm welcoming ambiance throughout. The chef's kitchen is decked out with GE Cafe appliances and is made for entertaining with its large island and quartz countertops. On the main level, you will also find the dining room, ample living room with gas fireplace and a large primary bedroom with a walk-in closet and garden doors to your private backyard. The primary ensuite is stylishly outfitted and includes a spa-inspired soaker tub. The second bedroom is now being used as an office, but provides additional space on the main level. The lower level is made for family time and also boasts 2 large bedrooms with egress windows. There is also a 4pc bathroom on this level, making it a prime opportunity for multi-generational living. The upgrades are too many to mention. If you've been waiting for a property in this neighbourhood or are searching for a move-in ready home but want that mature neighbourhood feel, this one's for you. Book your private showing today! This one is a total show stopper. (id:39382)
