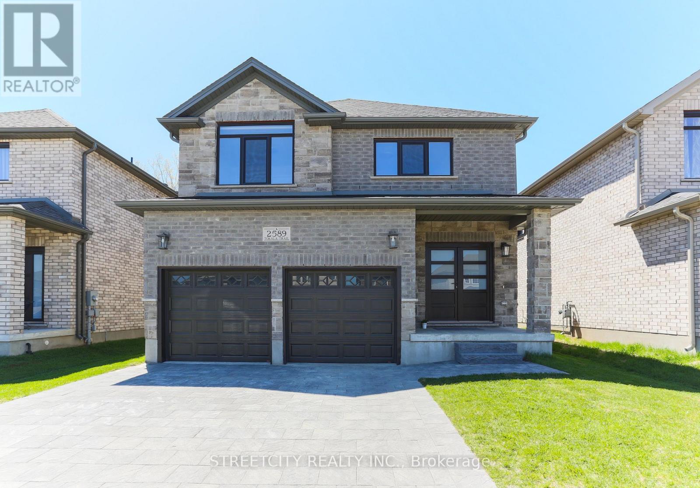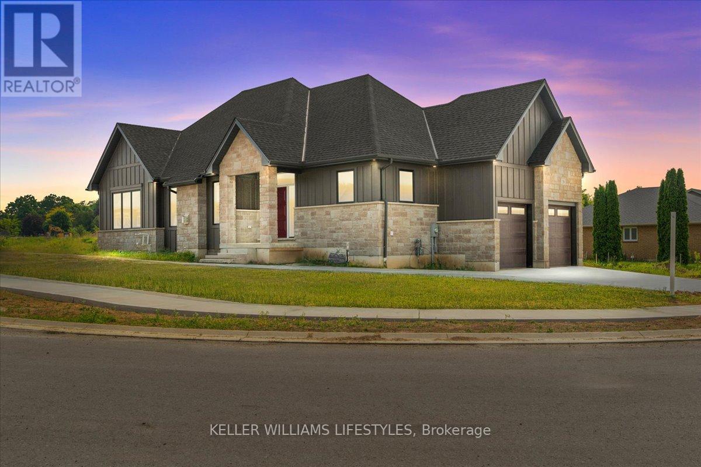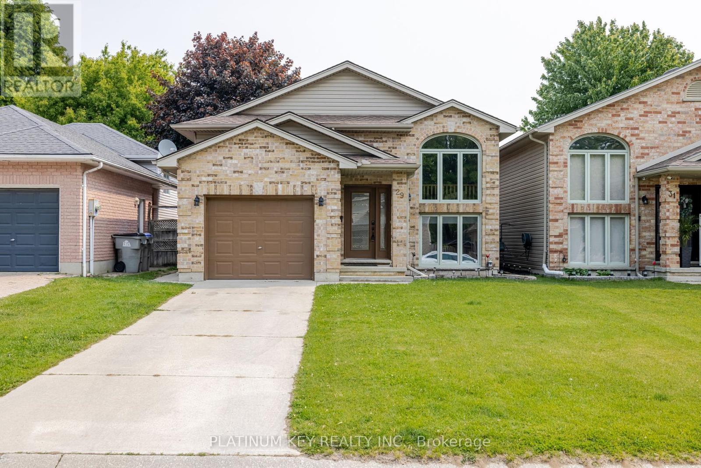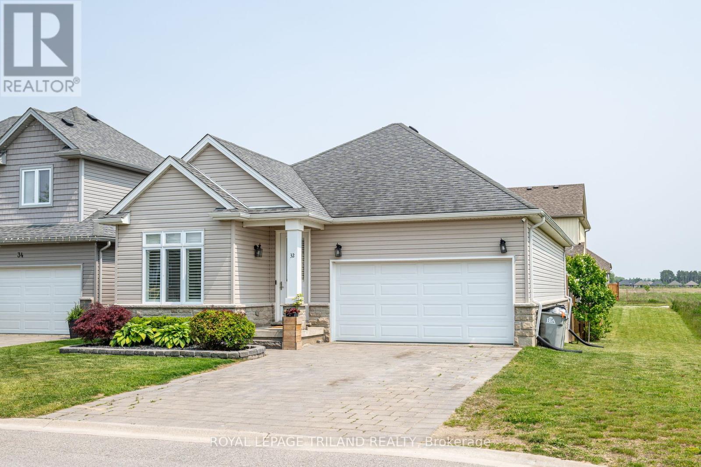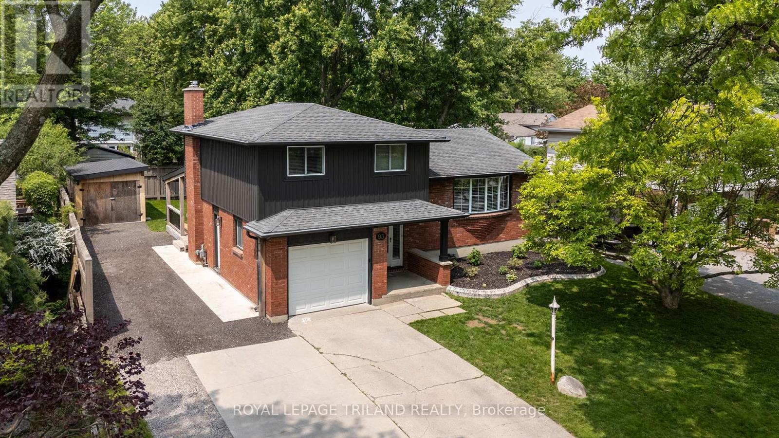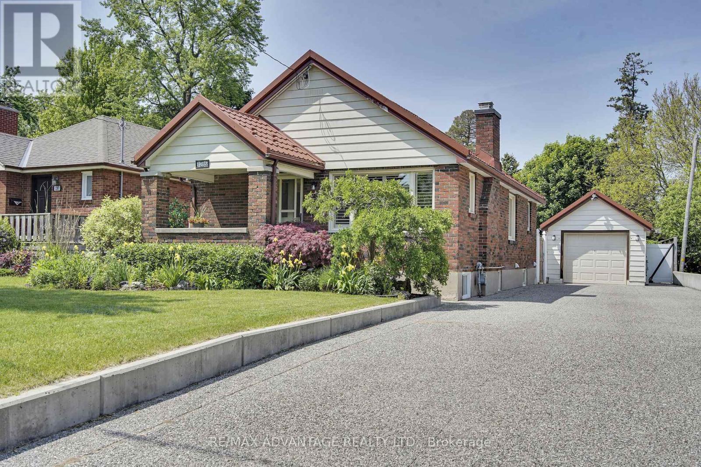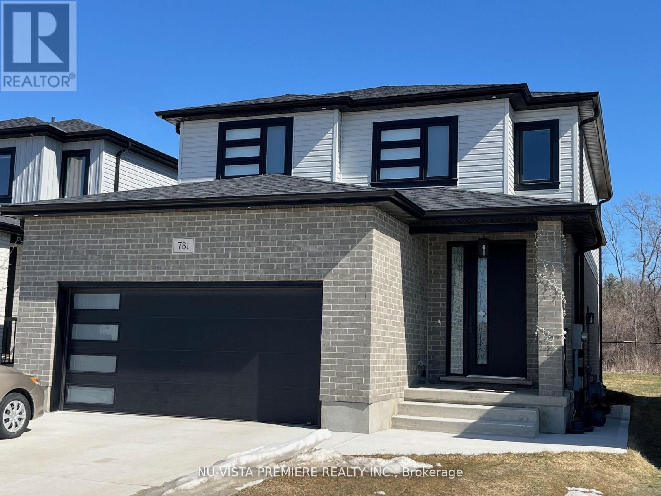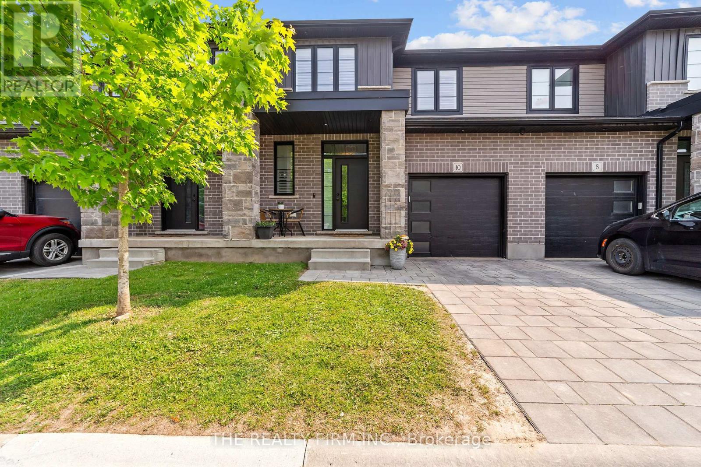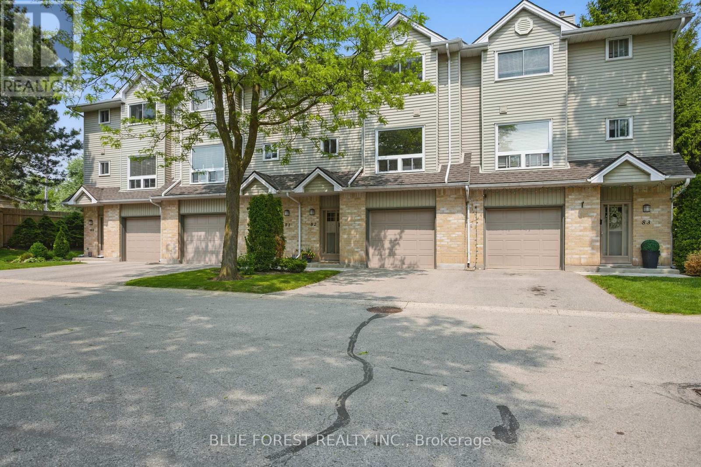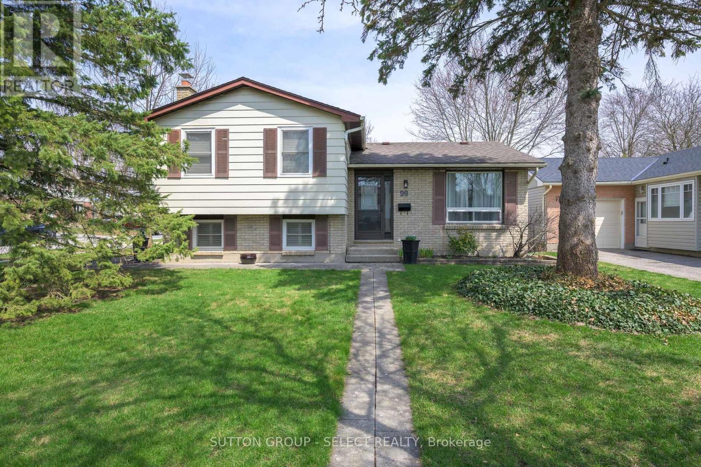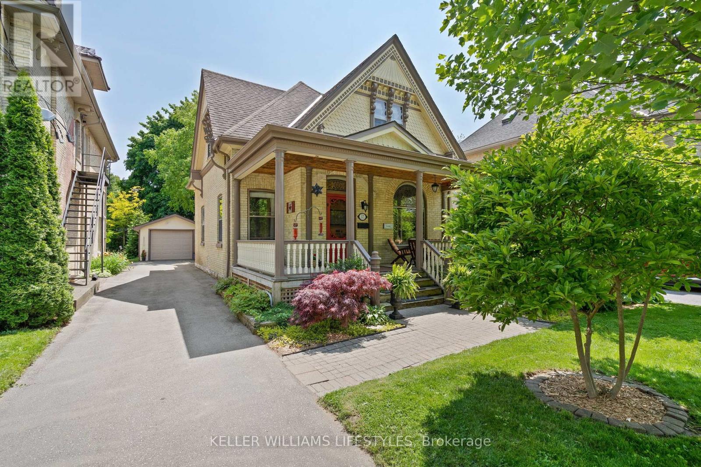2589 Tokala Trail
London North, Ontario
Welcome to this beautifully designed 4-bedroom, 3.5-bathroom home in the highly desirable Foxfield neighbourhood! Built in 2018, this spacious and stylish property offers the perfect blend of comfort, convenience, and modern living. Step through the grand double-door entry into a bright main floor featuring 9ft ceilings, elegant hardwood flooring, and top-tier European style heavy duty doors and windows. The open concept layout is complemented by granite countertops throughout, adding a touch of luxury to every space. Upstairs, you'll find a rare setup with two master suites, three full bathrooms, and a convenient second-floor laundry room- perfect for families or professionals seeking extra comfort and privacy. Families will love the top-tier school zoning, including the brand-new St. Gabriel Catholic Elementary School(opened January 2025) and the upcoming Northwest Public School (opening 2025-2026). Secondary school options include St. Andre Bessette Catholic Secondary School (walking distance) and Sir Frederick Banting SS. The home is also just minutes from Western University. Everything you need is nearby - Walmart (with a brand-new Planet Fitness), Canadian Tire, Marshalls/HomeSense, plus a wide range of dining options. Enjoy the outdoors with access to scenic trails and the prestigious Sunningdale Golf & Country Club, just around the corner. This home truly offers the perfect mix of upscale comfort and everyday convenience. Upgrades include: Pot lights and fancy lights, added cabinets with pull out pantry in the Kitchen, extended kitchen island for casual dining. (id:39382)
39 East Glen Drive
Lambton Shores, Ontario
Welcome to Crossfield Estates by Banman Developments! This newly completed home showcases exceptional quality, craftsmanship, and upscale finishes throughout. Offering 1,808 sq ft, this thoughtfully designed 3-bedroom, 2-bathroom bungalow features custom cabinetry, quartz countertops, stunning hardwood floors, and a cozy gas fireplace. A full unspoiled basement leaves endless possibilities for additional finished space should you desire. The attention to detail continues outside with beautiful exterior architecture, including stone skirting and board and batten siding, poured concrete driveway and walkway for a refined and sophisticated look. Set on an generous sized lot, the home is located in a quiet community this is approx. 30 minutes from both London and Sarnia and only 20 minutes to Lake Huron that offers some of the best crystal clear water and sand beaches in all of Ontario. With 29 generously sized estate lots, many backing onto Arkona Fairways Golf Course, this is a rare opportunity to live in luxury surrounded by nature. A variety of floor plans and lots are available to suit your lifestyle. Come explore the possibilities today! (id:39382)
29 Dell Drive
Strathroy-Caradoc, Ontario
Welcome to this lovely raised ranch located at 29 Dell Drive, Strathroy, where comfort meets convenience! This home boasts an inviting open-concept main floor, perfect for both relaxing and entertaining. As you enter, youll be greeted by a spacious living area that flows seamlessly into the eat-in kitchen, creating a warm and inviting atmosphere. The primary bedroom features a convenient cheater ensuite, making morning routines a breeze, while two additional bedrooms provide ample space for family or guests. Venturing downstairs, you'll discover a versatile Rec room that offers endless possibilities...ideal for a home theatre, play area, or additional living space. This level also includes a cozy bedroom, a four-piece bathroom, and a laundry area, providing functionality and comfort. Outside, enjoy the serenity of your backyard oasis featuring a gazebo with a deck, perfect for summer gatherings or quiet evenings under the stars. The property is equipped with an inground sprinkler system plus sandpoint, installed just three years ago, ensuring your lawn stays lush and green. Additional highlights include a single-car garage, updated roof shingles (approx 8 years ago) and an updated front window. Don't miss the opportunity to make this raised ranch your own; schedule a viewing today and experience all the wonderful features this home has to offer! (id:39382)
32 Willis Avenue
Strathroy Caradoc, Ontario
Welcome to this beautifully maintained 2+1 bedroom, 3-bath bungalow located in one of Strathroys most desirable neighbourhoods! Just 10 years young, this home offers over 2,000 sq ft of finished living space, perfect for families, downsizers, or anyone seeking comfortable, modern living close to all amenities. Step inside to a bright, open-concept layout filled with natural light. The chefs dream kitchen features floor-to-ceiling cabinetry, a spacious island, and direct access to a two-tiered deckideal for entertaining or relaxing in the hot tub and patio below. The main floor includes convenient laundry with garage access, and a primary suite boasting double closets with built-in organizers and a private ensuite. The fully finished basement adds impressive space with a new bar in the rec room and an oversized additional bedroom and full bathperfect for guests or a teen retreat. With a low-maintenance yard, owned water heater, all appliances included, and great curb appeal, this move-in ready home is a must-see! (id:39382)
93 St Lawrence Boulevard
London South, Ontario
Stunning and fully renovated 5-level side split located directly across from Sir Isaac Brock Public School! This spacious single-family home features 3+1 bedrooms, 2 full bathrooms, and a bright open-concept main floor perfect for modern living. Enjoy two large recreation rooms, offering flexible space for a home office, gym, or media area. Step outside to a beautifully landscaped yard designed for relaxation and entertainment. A large deck with timber frame awning provides the perfect setting for outdoor dining, lounging, or hosting guests all in a privately fenced yard with a workshop/shed and ample parking. (id:39382)
1285 Guest Avenue
London South, Ontario
Absolutely charming and extensively updated Bungalow with gorgeous kidney shaped pool in deep tropically landscaped yard. This delightful family home is loaded with charm and as solid as they come with plenty of room to expand out back. Upgrades include; Steel roof, concrete drive (8 cars) underground sprinklers. Main floor boasts; big living room w cozy fireplace open to large formal dining room, 2 Good sized bedrooms, lovely full bathroom, hardwood floors, granite counters in bright white kitchen, California Shutters, updated windows and doors. The fully finished lower level includes family room, music/office room with plenty of light, storage/utility room and a 3rd bedroom with full bathroom and walk through closet. Ideal location walking to almost every convenience as well as restaurants, Springbank Park, library, Brock Park, tennis courts, soccer, baseball and much more. This amazing home appeals to all ages, a true family home on a quiet friendly street. Come and enjoy living your dream at 1285 Guest Ave (id:39382)
160 Watts Drive
Lucan Biddulph, Ontario
EXTRA WIDE LOT! The EMERALD model with 1862 sq ft of Luxury finished area located on quiet street in final phase of OLDE CLOVER VILLAGE. Walking distance to park, school and shopping! This home comes standard with a separate grade entrance to the basement ideal for future basement development. Quality built by Vander Wielen Design & Build Inc, and packed with luxury features! Choice of granite or quartz tops, hardwood floor on the main floor and upper hallway, 9 ft ceilings on the main, deluxe "Island" style kitchen, 2 full baths upstairs including a 5 pc luxury ensuite with tempered glass shower and soaker tub and 2nd floor laundry. The kitchen features a massive centre island and looks out on large rear yard. ( 486 x 1199). Oversized double garage with room to make it wider Model home available to view at 125 Watts Drive- this home is to be built. Photo is of similar property. (id:39382)
10 - 2427 Daisy Bend
London South, Ontario
Welcome to Victoria Flats! This stunning 2-storey, 3-bedroom townhouse condo built just 5 years ago by renowned McKenzie Homes offers style, comfort, and convenience in one beautiful package. Move-in ready and thoughtfully upgraded, this home boasts a bright and spacious open-concept main floor featuring a 2-piece bath, a generous living and dining area, and a designer kitchen complete with quartz countertops, high-end stainless steel appliances, a large island, and a walk-in pantry. Step through the patio doors to your private backyard oasis, complete with a deck perfect for relaxing or entertaining. A major upgrade includes custom California shutters on every window throughout the home, adding both elegance and privacy. Upstairs, youll find a luxurious primary suite with a walk-in closet and a spa-inspired ensuite featuring double sinks and a walk-in shower. Two additional spacious bedrooms, a beautifully appointed 4-piece bathroom, and a stylish second-floor laundry complete the upper level. Downstairs, the fully finished basement offers even more living space with a large rec room, a 4 piece bathroom with walk in shower and Den ideal for a home office, guest suite, or media room. Additional features include: Attached garage with inside entry Quality finishes and craftsmanship you expect from McKenzie Homes Located just minutes from Highway 401, East Park, City Wide Sports Centre, restaurants, shopping, and London Health Sciences Centre Family-friendly neighborhood with excellent nearby amenities Dont miss your chance to own this beautiful, modern home in Victoria Flats where every detail is designed for easy, elevated living. Pets are Welcomed! (id:39382)
82 - 1990 Wavell Street
London East, Ontario
Big, Bright & Beautiful 3 level townhouse with great open views to the east from the main living space! Most flooring was replaced in May 2025, and most of the unit has been freshly painted. Sunny kitchen has been updated with extra cabinets installed as a pantry/coffee bar, along with a central island, and newer backsplash. The ground level offers an inside access to the garage, lots of storage space, and a lovely family/hobby space with oversized sliding doors to the private patio area. Super spacious bedrooms on the upper level, all with large east/west facing windows! Excellent private location within the complex! Super walkable to the Argyle shopping district, Library, Arena & Clarke Rd Secondary School! Open House from 2 till 4 on Sat June 7th & Sun June 8th. (id:39382)
99 Inverary Crescent
London North, Ontario
Four level in White Hills, updated interior and exterior. Located near Western University and University Hospital. Custom kitchen with built-in oven and stove and tile flooring. Sliding doors off eating area to rear deck. Second level with three bedrooms, large, primary bedroom, and an updated four piece bath.Third level with above ground windows, family room with fireplace, bedroom, and two piece bath. Fourth level with three-piece bath, hobby room, and large storage area. Fenced in rear yard with large deck, interlocking double driveway. Other features: on demand owned water heater, 2023 furnace replaced 2023 most windows and doors updated shingles approximately 15 years old storage shed. (id:39382)
77 Byron Avenue E
London South, Ontario
Welcome to 77 Byron Ave East! Built in 1895, this 1.5 Storey Home is the quintessential Wortley Village character home with fabulous curb appeal that you've been waiting for! Within close walking distance to great coffee shops, restaurants, shopping, and parks, you'll love the close proximity to amenities! Lovingly maintained by the current owners for over 35 years, this home is filled with charm, including a spectacular covered porch, gorgeous stained glass, original coal burning fireplace, and beautiful pine floors. Featuring 4 Bedrooms, 1.5 Bathrooms, a Single Car Garage with 200 amp service. As you enter the home you'll be greeted by a foyer with custom built-in entryway storage, and a stunning front sitting room with gorgeous stained glass, a custom tin ceiling, and the original beautiful pine floors. The large living room and dining room filled with original trim and wood details lead to the spacious kitchen that overlooks the backyard. In the kitchen you'll find some beautiful exposed yellow brick. The main floor also has a convenient half bathroom with laundry combination, as well as a main floor office which could easily be used as a main floor bedroom. Upstairs, you'll find three generous sized bedrooms, including the primary bedroom, as well as the main bathroom. There's also a large walk in cedar lined closet in the upper level for additional storage. The lush and private backyard will be an oasis where you'll appreciate the peace of listening to the birds, and you have lots of space to entertain on your patio and enjoy outdoor meals under the pergola. With parking for 5 cars, plus a single car garage you will have plenty of parking. The garage has 200 amp service and could also be used as a great workshop! Lots of updates in recent years include:New A/C (2021), New Furnace (2022), Garage Roof (2020), Brick Pointing (2020), Chimney rebuild (2020), Water Proofing Foundation (2019), Driveway Paving (2019), Porch Rebuild (2019). (id:39382)
73 Clemens Street
London East, Ontario
Welcome to this charming 1.5-storey home, where character and comfort combine. With a thoughtfully designed layout, a finished basement with a separate entrance, and a lovely backyard, this home offers incredible potential for family living. Its a place filled with warmth, perfect for anyone looking to create their ideal space.Pride of ownership shines inside and out. This property is a two-time Trillium Award winner and has also earned the Silver Spade Award for its beautifully maintained landscaping. From the moment you arrive, you'll be impressed by the curb appeal and attention to detail that sets this home apart.Inside, you'll find 5 bedrooms, with two conveniently located on the main floor and two more upstairs, offering flexibility for families, guests, or a home office. The main level also features a bright living area and a functional kitchen with sitting area.The finished basement includes a fifth bedroom, a spacious rec room, ample storage, and its own separate entrance making it an excellent option for an in-law suite, possible rental apartment, or multi-generational living.Outside, enjoy the award-winning backyard a private and peaceful space thats perfect for relaxing, entertaining, or gardening. The attached garage adds even more convenience and storage.Located in a mature, family-friendly neighborhood, this home is just 2 kilometers from Fanshawe College, close to schools, and steps from public transit a fantastic opportunity for families, students, or investors seeking a well located, income-producing property.Don't miss your chance to make this special home your own. Book your private showing today and imagine the possibilities! (id:39382)
