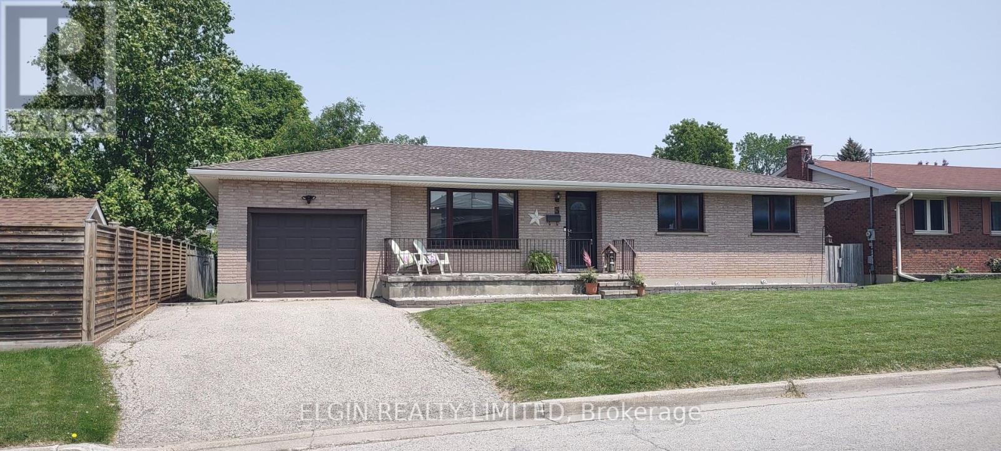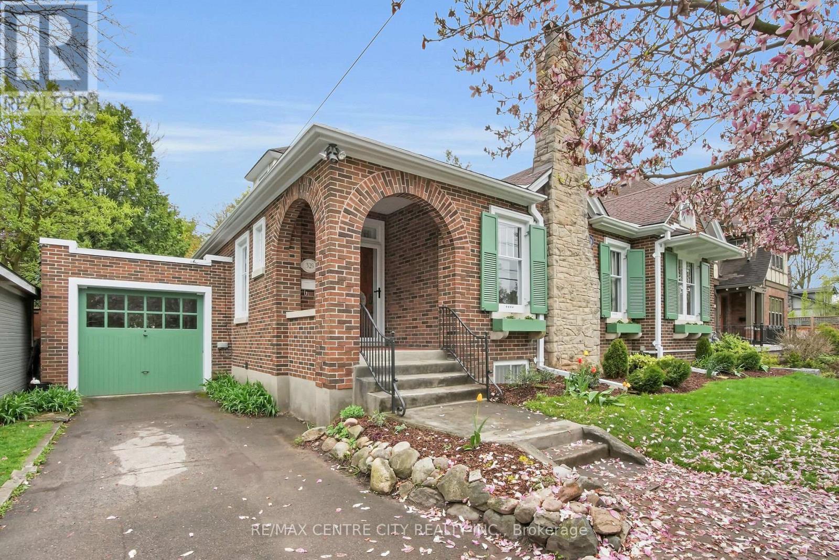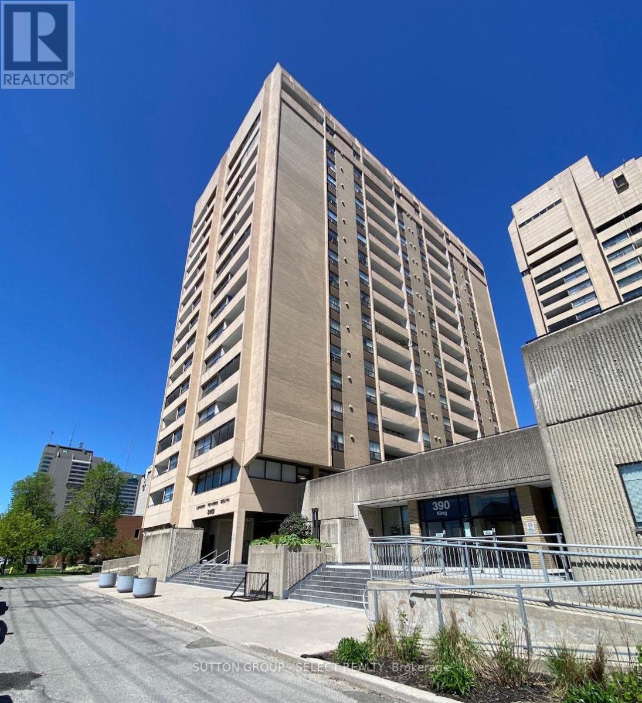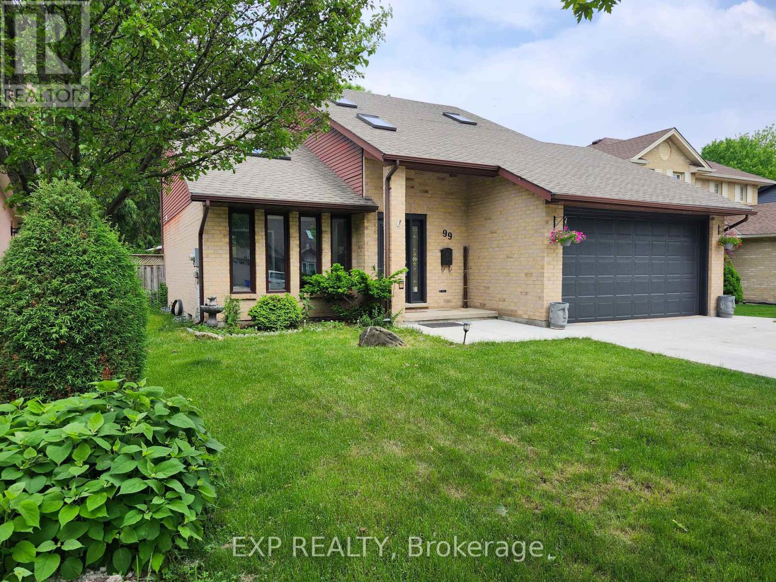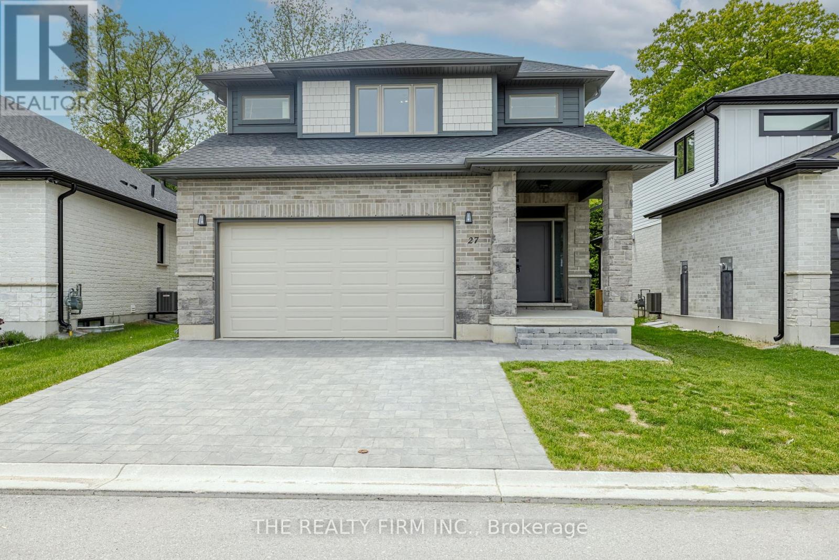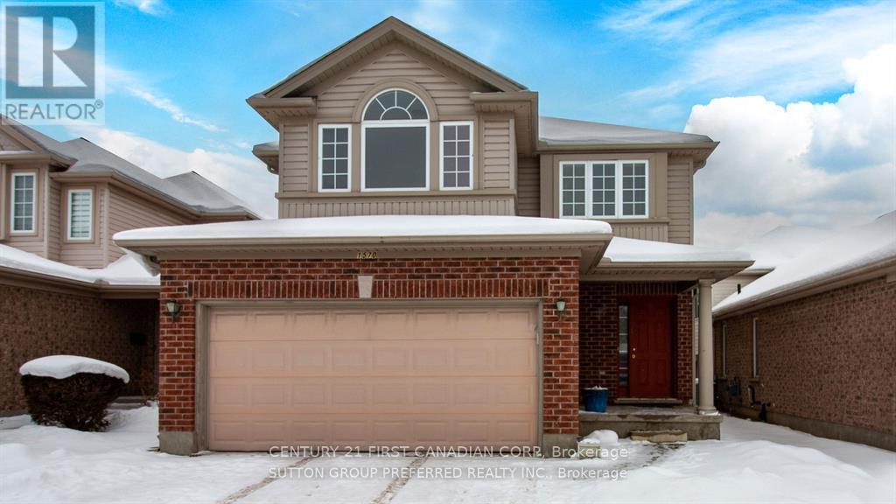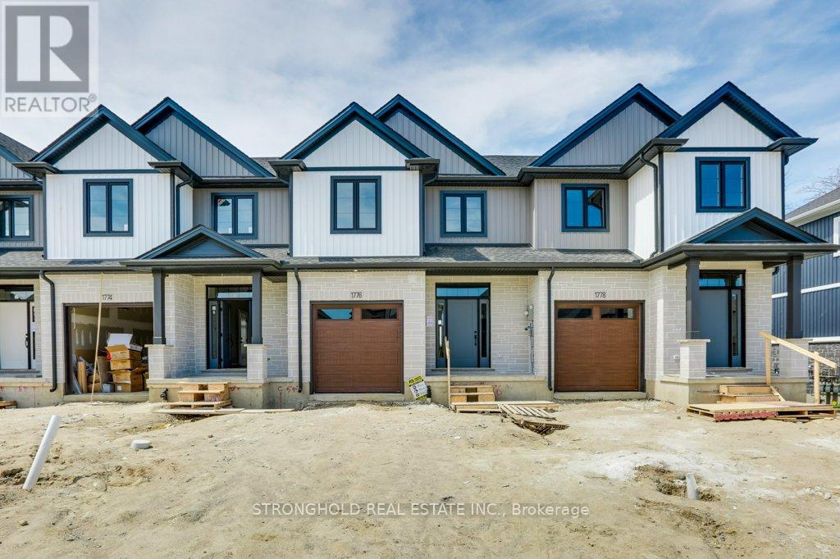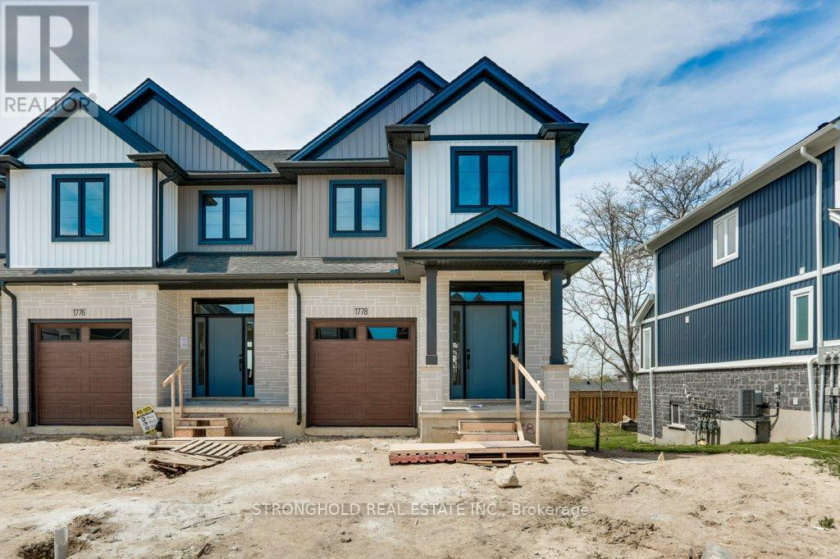63 Earle Street
Tillsonburg, Ontario
Welcome home to this fully updated charming brick bungalow. 63 Earle Street is truly unique, equipped with 2400Watt solar panels and two electric vehicle charging ports. With 3 bedrooms, 2 bathrooms and a separate entrance leading to the basement, this home provides comfortable living arrangements for your whole family to enjoy. Outside you will find a concrete driveway leading to a large front porch as you walk into a convenient mudroom. lnside you will find a modern updated kitchen and bathroom. Continue through into a massive dining space with a cozy natural gas fireplace to enjoy. Downstairs boasts a fantastic recreational space, offering a great area to unwind. The backyard is fully fenced, sit by the camp fire in peace and watch your children play and discover in their own backyard! Updates include electrical, windows, R50 Insulation 2021. Water softner, A/c unit, water on demand, fireplace, metal roof, fascia, eavestrough, siding 2024. Appliances 2024. This is a MUST see home! Book your showing today! (id:39382)
3 Mary Bucke Street
St. Thomas, Ontario
Location, location--consider how this well maintained, all brick 3 BR, 2 bathroom ranch on wide 65 lot could work for your family. The extra deep garage with 9' wide garage door has the back section divided off as a workshop imagine the convenience of this space as a family mudroom/pet friendly area with access to the fully fenced backyard and lovely 32' long deck. This yard can be a true extension of the home while giving opportunities to customize and give safety and space for kids and pets to play. Step inside the fiberglass front door to find replaced vinyl windows and vinyl plank flooring flowing through the foyer, livingroom, hall and bedrooms. The spacious kitchen/dining area boasts a functional layout with ample counter space and cabinets, space for an island plus the closet off the garage/workshop adds additional pantry space. The 3 BR's all have double closets. The finished basement has multiple finished familyroom areas. These spaces can readily adapt to your needs--media room, playroom, home office. There's also a 4 piece bathroom, a laundry/utility room plus the sink and counter remain from a former owner's 2nd kitchen with storage closets for their canning and preserves. Bring your decorating ideas and paint brush and realize just how easily you can make this home your own. Enjoy your morning coffee on the south facing flagstone front porch, the convenience of the double width driveway, the peace of mind of the proactive backflow check valve installed in the large coldroom, 6 appliances including gas dryer, new electrical panel May 2025, auto garage door opener with 2 remotes, Lennox gas furnace and c/air and garden shed. Short walking distance to both Forest Park and St. Annes elementary schools plus Central Collegiate. Caressant Care is across the street. (id:39382)
375 Everglade Crescent
London North, Ontario
Located in a beautiful part of Oakridge close to shopping, Springbank Park, Golf courses and shopping this renovated semi detached condo with detached garage is ready for you! The main floor offers a living room, powder room, update kitchen with soft close cabinetry (all appliances are roughly 1 year old with transferable warranty) , and a family room with a sliding door leading to a private patio. Upstairs you will find a large primary bedroom with a cheater ensuite and two additional bedrooms. The large unfinished basement has some great potential for some additional living space. Make this lovely home yours! *Pets are allowed in the condo complex, there has been an error that can not be corrected in the back end of this listings* (id:39382)
329 Victoria Street
London East, Ontario
Welcome to this beautifully maintained, character-filled home in the heart of Old North-one of the city's most sought-after neighborhoods. Full of timeless charm and unmatched curb appeal, this exceptional property offers over 2,000 sq ft of beautifully finished living space and is surrounded by mature landscaping, including a magnificent magnolia tree. The stone chimney, classic shutters, planter boxes, and welcoming front porch offer a warm and picturesque first impression. Step inside to discover original wood trim, solid wood doors, elegant sconces, and gleaming hardwood floors throughout. The main floor boasts a bright, spacious layout designed for both daily living and entertaining. Enjoy a large living room anchored by a stunning gas fireplace with marble surround, a formal dining room with custom built-ins, and a kitchen that opens into a sunny breakfast area and cozy family room. Patio doors lead to a serene, private backyard. A spacious main-floor bedroom and full 4-piece bathroom provide ideal flexibility for guests, family, or a home office. Upstairs, the elegant staircase with its beautifully crafted railings leads to the primary retreat-complete with three large windows overlooking the peaceful backyard, rich wood floors, and abundant natural light. A generous 4-piece bathroom includes a soaker tub and a tiled walk-in shower. A second large bedroom offers plenty of space and versatility, while a charming nook nearby makes for a perfect reading area or additional office space. Situated on a large lot with a single-car garage, this home is ideally located just minutes from Western University, University Hospital, St.Joseph's Hospital, and the city's extensive park system. This is more than a house - it's a lifestyle. Old North charm, thoughtful updates, and unbeatable location await. (id:39382)
1601 - 380 King Street
London East, Ontario
16th floor, 2 bedroom, 2 full bath condo with large covered balcony. The seller will only consider offers where the buyer assumes the tenant (once a buyer takes possession of the property they can serve the tenant with a notice to vacate). Tenant moved in April 1, 2021 and is currently renting on a month-to-month basis at $1524.62/mth. Rent was last increased on April 1, 2025. Shared laundry is on the 3rd floor but Condo Corporation will allow in-suite laundry. Condo fee is $986/mth and includes all utilities - heat, hydro, water, cable TV, one underground parking space, heated indoor pool, fitness room and sauna. The party room (on the 3rd floor next to the pool area) is a great space for family events. Visitor parking in front of the building. Property tax is $2297/yr. (id:39382)
99 Westwinds Drive
London South, Ontario
OPEN HOUSE SAT, JUNE 14 (2:00-4:00pm). Bright and airy, spacious family home in sought-after neighbourhood that is nestled on a scenic lot backing onto greenspace. Living room was renovated and expanded in 2012 to create a great room and kitchen open-concept layout. Vaulted ceilings and skylights galore provide lots of natural sunlight. Cozy gas fireplace and oversized windows offer stunning views of the peaceful backyard. Hardwood flooring throughout main level with separate formal living and dining rooms offer additional space for gatherings. Primary bedroom includes a spa-like ensuite with skylight and ample closet space. The second level also features a bright 3-piece bathroom with a skylight. The finished basement includes an additional bedroom, 2-piece bathroom, and rough-in shower. Private backyard oasis with an oversized patio, a gas line for a BBQ, and a gate leading to a walking trail. **EXTRAS** This breathtaking outdoor space is perfect for relaxing in nature or entertaining. This well-maintained stylish home is a rare gem in a family-friendly neighbourhood close to shopping, restaurants, schools, and amenities. (id:39382)
42420 Ron Mcneil Line
Central Elgin, Ontario
If peace, privacy, and pride of ownership are at the top of your list, this beautifully finished country bungalow is ready to steal your heart! Nestled on a quiet, scenic lot, this move-in-ready home has been tastefully updated to offer modern comfort while keeping its warm, country charm. Step inside to a bright, open-concept layout. The stunning kitchen is a showpiece, featuring custom cabinetry, Natural Stone Island, granite countertops, and seamless flow into the dining area perfect for family meals and entertaining. Patio doors open onto your two-tiered deck (2021), complete with a 6x20 BBQ/seating area and a 16x16 lower dining space. The new rear covered deck (2022) adds another perfect space to unwind while soaking in those beautiful countryside sunsets, with wildlife (Deer & Turkeys) The main floor offers 3 bedrooms, a full 4-piece bath, a spacious living room, and garage access to the mudroom, laundry room, and a 2-piece powder room. The fully finished lower level includes 2 more bedrooms, a 3rd full bathroom, and a large rec room or gym/office space plenty of room for the whole family! Upgrades? We've got them. Enjoy peace of mind with a steel roof (2024), new windows, doors, trim, ceilings, and flooring throughout, plus a concrete sidewalk and pad (2022) connecting the home to the shop for clean, easy access year-round. Out back, the custom steel firepit with a built-in cooking area on its own concrete pad is perfect for summer nights under the stars.And let's not forget the dream 35x35 steel shop (2022), fully insulated with in-floor heating and three 220V outlets. Whether you're a car enthusiast, woodworker, hobbyist, or just want the ultimate hangout zone this space delivers. Surrounded by nature yet minutes to town, this property combines tranquility, space, and top-tier features. Don't miss your chance to call this incredible retreat home. Too many upgrades and features to List. (id:39382)
27 - 22701 Adelaide Road
Strathroy-Caradoc, Ontario
Welcome to Garden Groves Estates in Mount Brydges! Just 10 minutes from Strathroy and 15 minutes from London, this sought-after community offers the best of both worlds with small-town charm and easy access to city amenities. Introducing the Altin model, a stunning 3-bedroom, 3-bathroom home with 1,912 square feet of thoughtfully designed living space. The timeless exterior features elegant brick and vinyl siding, a double-car garage, and a charming covered front porch. Inside, 9-foot ceilings and a layout that maximizes both space and natural light create a welcoming atmosphere. The beautiful kitchen boasts quartz countertops and plenty of cabinet storage, making it both stylish and functional. The dining area opens to a back patio deck through sliding doors, providing the perfect indoor-outdoor flow. A mudroom with laundry and garage access adds everyday convenience, while the unfinished lower level offers the opportunity to create a personalized space to suit your needs.Upstairs, you'll find three generously sized bedrooms, including a spacious primary suite with a walk-in closet and private 4-piece ensuite that serves as your own personal retreat.This is an incredible opportunity to own a stunning home in a thriving, family-friendly community. Act now and make it yours! Please note: Since photos were taken, 6 dark stainless steel appliances (Fridge, Stove, Dishwasher, OTR Microwave, Washer, Dryer) have been installed in this home and included in the purchase price. (id:39382)
Lower - 1570 Beaverbrook Avenue
London North, Ontario
This is an all private, modern, fully furnished 2 bed 1 bath self-contained basement apartment with all new appliances and furniture, a private kitchenette, private laundry and living room. Near Western University, University Hospital, St. Joseph's Hospital, shopping malls, restaurants and car dealerships like Sobeys, Costco, Value Village, Tim Hortons, Chucks Roadhouse Grill, Honda, Ford, Chevrolet and General Motors. Utilities, Amenities & Services provided : Heat, Gas, AC, Electricity, Water, Wi-Fi Internet, Cleaning Services every 2 weeks, Furnishings, Kitchen & Laundry Appliances, Monthly Lawn Maintenance. Car Driveway Parking available. (id:39382)
18 Mackinnon Place
London South, Ontario
Wow! Prime location in the desirable Old South Wortley area! This home is brimming with character awaiting your vision to unlock its full splendour! This cozy 2-bedroom cottage-style home sits on a quaint, dead-end street in Old South. Hardwood floors throughout. Cozy natural wood fireplace. Full unfinished basement with endless potential. Minutes from parks and bike trails. Short walk to vibrant Wortley Village or Downtown London, Ontario. Furnace 7 years. Shingles 10 years. Don't miss your chance to own this charming gem! Schedule a viewing today! (id:39382)
1768 Finley Crescent
London North, Ontario
*THIS PRICE IS FOR QUALIFIED FIRST-TIME HOME BUYERS* These beautifully upgraded townhomes showcase over $20,000 in builder enhancements and offers a spacious, sunlit open-concept main floor ideal for both everyday living and entertaining. The designer kitchen features upgraded cabinetry, sleek countertops, upgraded valence lighting and modern fixtures, while the primary bedroom includes a walk-in closet and a private ensuite for added comfort. Three additional generously sized bedrooms provide space for family, guests, or a home office. The main level is finished with durable luxury vinyl plank flooring, while the bedrooms offer the cozy comfort of plush carpeting. A convenient laundry area adds functionality, and the attached garage with inside entry and a private driveway ensures practicality and ease of access. Outdoors, enjoy a private rear yard perfect for relaxing or hosting gatherings. The timeless exterior design is enhanced by upgraded brick and siding finishes, all located in a vibrant community close to parks, schools, shopping, dining, and public transit, with quick access to major highways. Additional highlights include an energy-efficient build with modern mechanical systems, a basement roughed in for a future unit, contemporary lighting throughout, a stylish foyer entrance, and the added bonus of no condo fees. *Unit currently not fully complete. Photos represent the final look.* (id:39382)
1766 Finley Crescent
London North, Ontario
*THIS PRICE IS FOR QUALIFIED FIRST-TIME HOME BUYERS* These beautifully upgraded townhomes showcase over $20,000 in builder enhancements and offers a spacious, sunlit open-concept main floor ideal for both everyday living and entertaining. The designer kitchen features upgraded cabinetry, sleek countertops, upgraded valence lighting and modern fixtures, while the primary bedroom includes a walk-in closet and a private ensuite for added comfort. Three additional generously sized bedrooms provide space for family, guests, or a home office. The main level is finished with durable luxury vinyl plank flooring, while the bedrooms offer the cozy comfort of plush carpeting. A convenient laundry area adds functionality, and the attached garage with inside entry and a private driveway ensures practicality and ease of access. Outdoors, enjoy a private rear yard perfect for relaxing or hosting gatherings. The timeless exterior design is enhanced by upgraded brick and siding finishes, all located in a vibrant community close to parks, schools, shopping, dining, and public transit, with quick access to major highways. Additional highlights include an energy-efficient build with modern mechanical systems, a basement roughed in for a future unit, contemporary lighting throughout, a stylish foyer entrance, and the added bonus of no condo fees. *Unit currently not fully complete. Photos represent the final look.* (id:39382)

