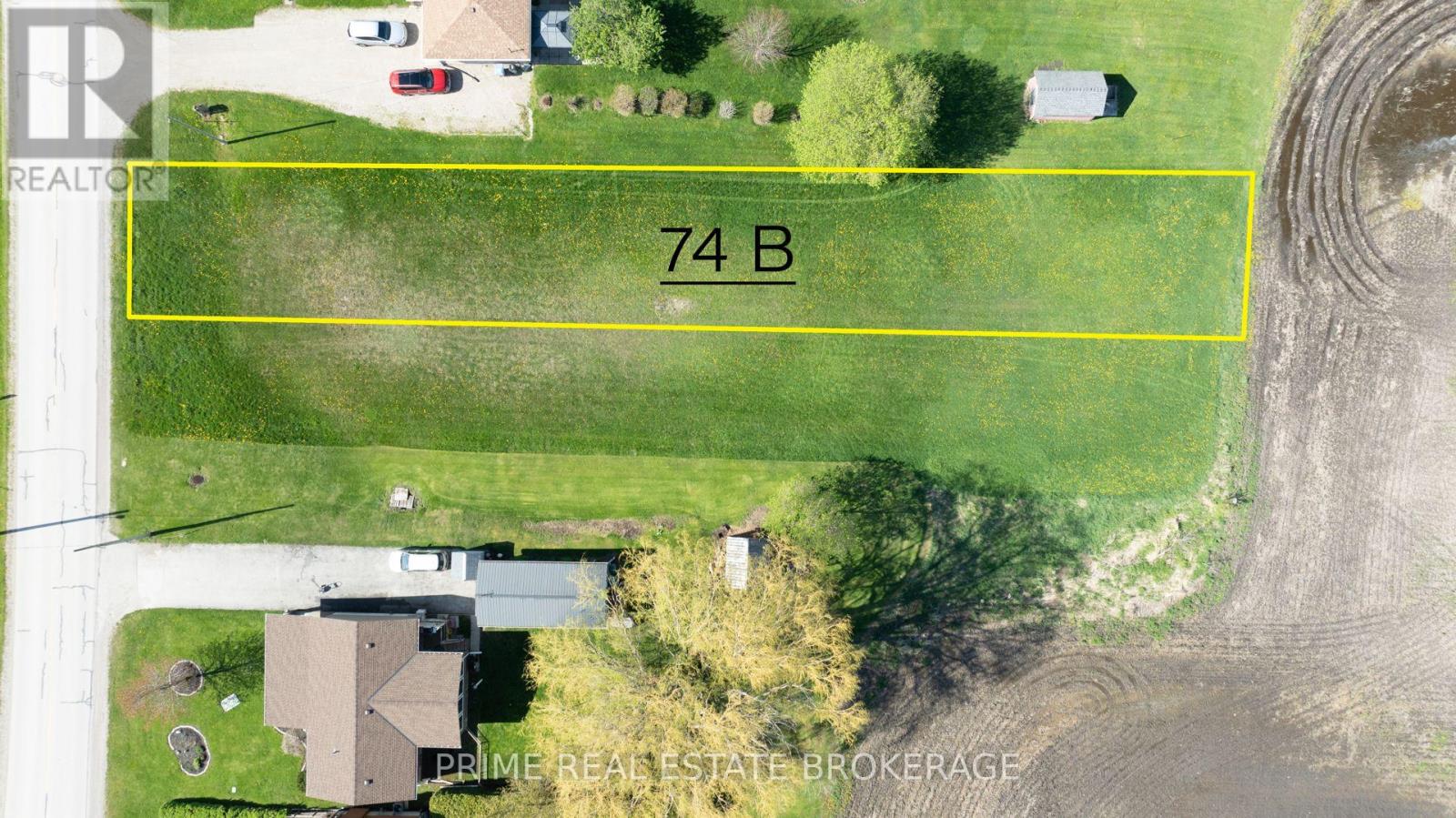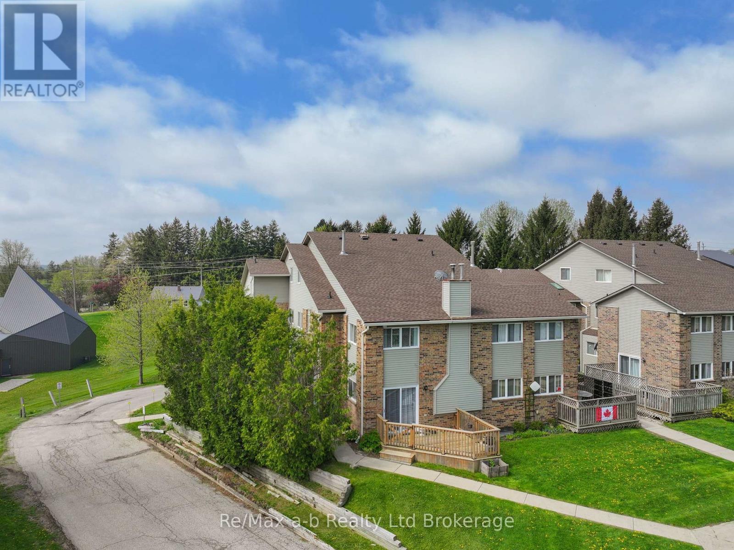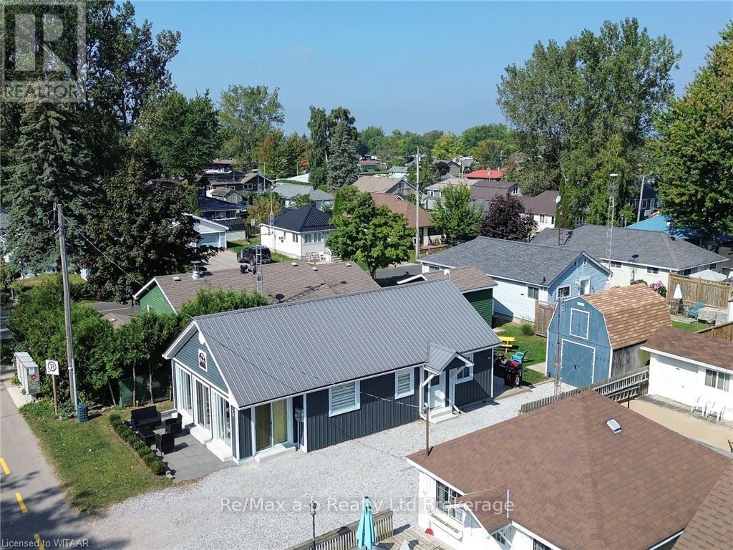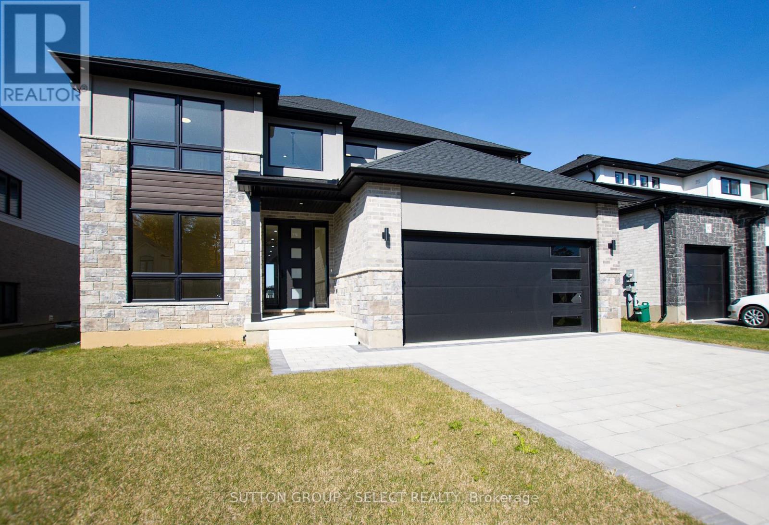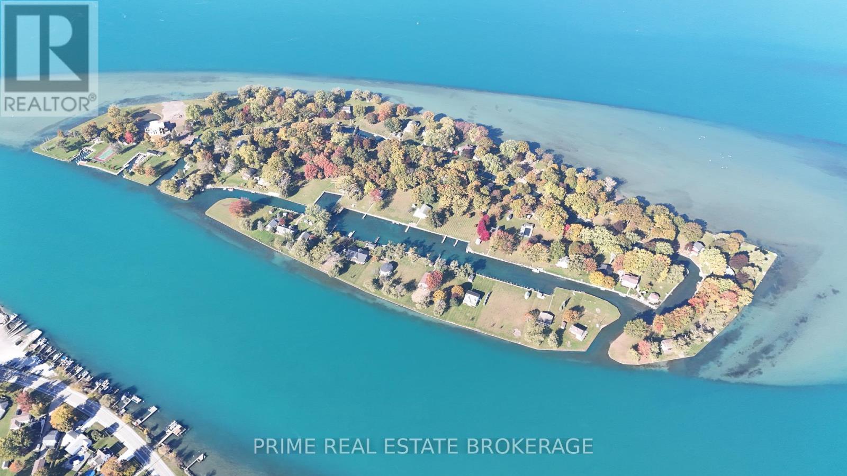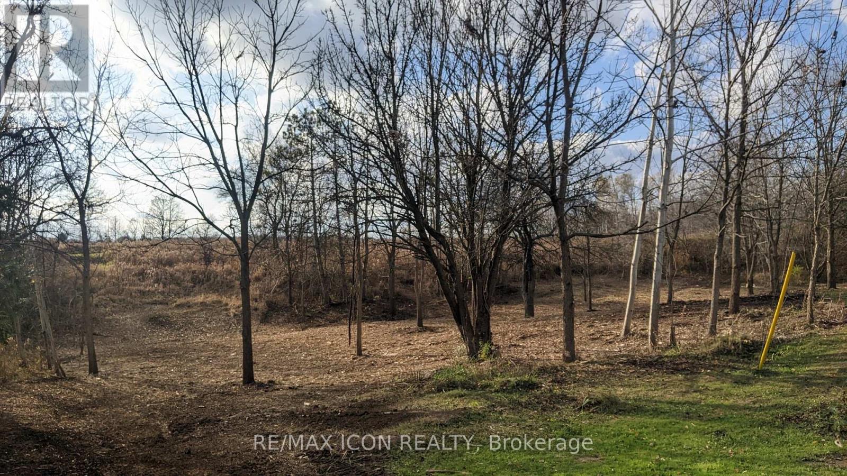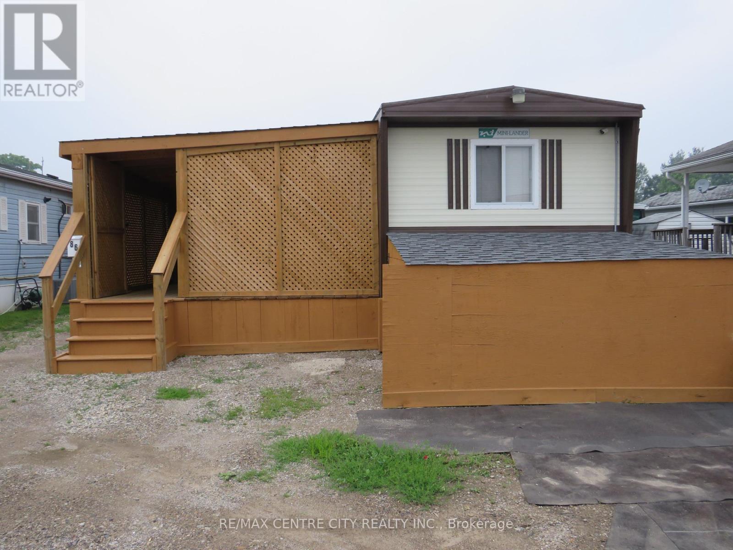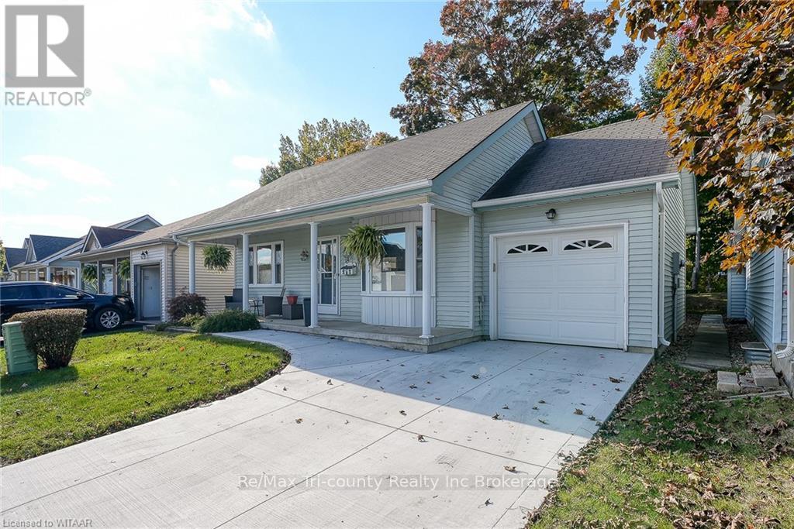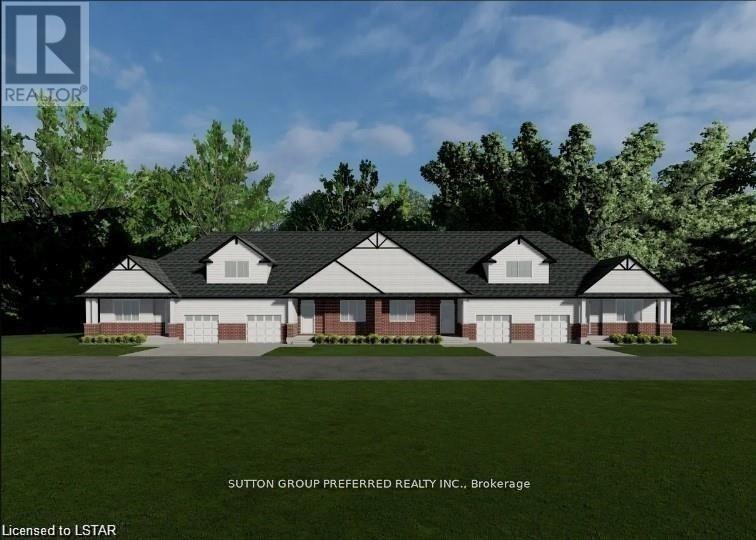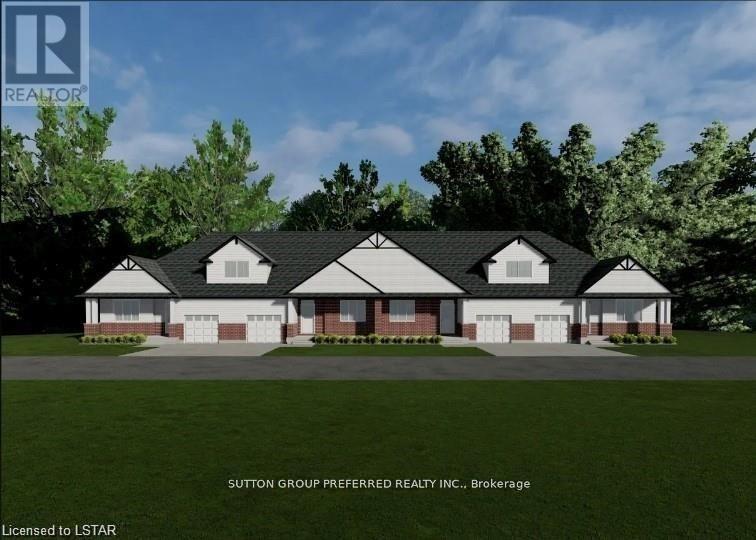74b Goshen Street N
Bluewater, Ontario
Build your dream home on an affordable piece of land in the quaint town of Zurich, just 10 minutes to Lake Huron, 30 minutes to Goderich and 40 minutes to Stratford. This lot offers a unique opportunity to build in a location where quiet small town living is perfect for raising a family or looking to live a simpler life, yet still in close proximity to the arena, school, parks, or medical centre. Lots with this depth are not easily found. Catch the beautiful sunrises from the back of your property and spectacular sunsets at the front. (Note: HST is applicable to purchase price.) Plan to build the home you have always wanted, while celebrating the many nearby amenities including golf, theatre, restaurants in historic Bayfield or Grand Bend and so much more. (id:39382)
8 - 19 Wren Court
Tillsonburg, Ontario
Perfect for First-Time Buyers! Spacious 4-Level Condo in Wren Court. Welcome to this bright and inviting end-unit condo in Wren Court, perfect for first-time buyers or anyone looking to expand! With four levels of living space, theres plenty of room for everyoneand room to grow.The main level features an open-concept kitchen and dining area, a cozy living room with a gas fireplace, and sliding patio doors that lead to a charming balcony. A convenient 2-piece bathroom is also located on this floor.Upstairs, youll find a generous primary bedroom with ample closet space, a second spacious bedroom, and a full bathroom.On the next level, a versatile loft area awaitscomplete with a huge walk-in closet, offering a perfect spot for a home office, playroom, or additional bedroom.The finished lower level adds even more space for your lifestyle needs, with a laundry area, furnace room, and plenty of storage. This level also makes an excellent rec room for older kids or a cozy retreat. Plus, garage access is available through a shared common space.With recent interest rate cuts, now is the ideal time to make this fantastic condo your own and start your homeownership journey! (id:39382)
74 Erie Boulevard
Norfolk, Ontario
Welcome to the Lazy Loft !This three bedroom cottage offers an escape with opportunities for both relaxation and many local activities..Beach accessis just a short walk across the street (approx. 200 yards), fishing, Boating, one of the best Birding areas in North America, 18 hole golf, and all the conveniences of Port Rowan for shopping just minutes down the road.This property boasts a unique blend of rustic charm with modern amenities.Enjoy the spacious open-concept living area including the large modern kitchen complete with stainless appliances, ( fridge, stove, microwave and a beverage fridge). Laminate floors throughout and a renovated bathroom tile floor, equipped with a walk-in shower.The cozy loft currently serves as a separate level primary bedroom or additional living space. Outdoor living is at its best, with a front patio perfect for chilling and chatting with freinds and passerbys.Step into the rear yard to discover a good size deck with chaise lounges. A fire pit for the evenings with friends and family.Also a well built private outdoor shower with hot and cold water. The two storey shed could easily be converted into a great bunkie for the visitors or teenagers. The pull down ladder gets you up into the second level for storing those less used items. The maintenance on this place is pretty close to ZERO, allowing you to enjoy all it has to offer.Water supplied by Longoint Water Compnay $1195.for year 2025 (to be pro rated on closing),Furniture, kitchen dishes, cutlery Pretty much a turnkey cottage/investment. Has been used as a summer rental with great success and great clients. (id:39382)
88 Optimist Drive
Southwold, Ontario
Welcome to the new upgraded Matwood Model offered by PineTree Homes. Located in the newly developed Talbotville Meadows, this executive home is sure to tick all your boxes. Located on a 55 ft lot this 2 storey home boasts over 3000 sqft of space. Upon stepping through the grand front entrance a study/office with french doors awaits, along with a half bath, mudroom outfitted with cubbies leading out to garage, and a large walk in storage area. At the rear of the main floor is the kitchen with quartz counters and island, walk in pantry, and beautiful porcelain tiles. The kitchen is open to the good sized dinette with walkout to covered back yard area. The light filled great room with fireplace completes the main floor layout. The second level boasts a luxurious primary suite with fully outfitted walkin closet, and a 7 piece luxury ensuite. 2 of the bedrooms offer ensuite privelage to a 6 piece family bath and a full wall of closets. And of course no modern layout would be complete without the second floor laundry room and large linen closet. And if that isn't enough for modern family there is a rec room, bedroom, and 4 piece bath on the lower level with a direct walk up to its own separate entrance from the garage. This brand new home is a must see for families looking to step up to executive home living in the in a small town setting. Short drives to London, St Thomas and the beaches of Port Stanley this area offers it all. (id:39382)
1134 Richard Gate Way
St. Clair, Ontario
Escape to your own cottage retreat on the serene Fawn Island, nestled in the beautiful St. Clair River in southwestern Ontario. This spacious lot features water at both ends, steel sea wall, and private boat dockage, offering ample room to build your dream getaway. Enjoy the tranquility of island life with municipal water services and convenient ferry access from the mainland. A $4,000 initial buy-in and $1,700 annual association fee apply. Clubhouse for all members to enjoy with boardwalks and public paths to walk the island. Discover the peaceful charm of Fawn Island. (id:39382)
237 Frederick Street
Southwest Middlesex, Ontario
This wooded parcel in Wardsville Ontario, offers a serene and private setting, nestled in a tranquil area away from the main road. Encompassing approximately just under 1/2 acre. Ideal for building a custom home or retreat, this property provides the perfect balance of privacy while still being within proximity to nearby amenities. Whether you're looking to build your dream residence or invest in a peaceful plot, this land offers great potential and flexibility. (id:39382)
86 - 2189 Dundas Street E
London, Ontario
This 3 bedroom mobile home is a must see to be appreciated. This 40'x10' original Mini Lander, has a 48'x12' addition, plus a 2 storey shed that could accommodate a motorcycle or 2 plus more. A 3rd bedroom plus ample space for an ensuite bathroom was recently added in the addition. Lots of possibilities to convert space to more rooms or expand the original rooms to make a great living space with a covered deck or closed in porch. The options are many. The original mobile home has a metal roof and the addition has shingles 2022. The hot water heater is owned and new in 2021. forced air gas furnace is new 2021. 4" insulation on skirting around full building. Enclosure at front of mobile for storage and recycle bins etc. Monthly fees $800. Includes: Lot fee, property taxes, sewage charges, water, park maintenance, garbage/recycling pick up. Conditional on Land Lease approval. Renting out unit is not allowed. The year round park is close to Argyle Mall for all your shopping needs, CTC, Peavey Kart, Fanshawe College, deli/bakery and bus stop is just a few minutes walk. Being sold "AS IS". conditional on Land Lease approval. (id:39382)
21 Rosalie Street
Bluewater, Ontario
Property is conditional upon the property being severed from the property on the left at 19 Rosalie St, Zurich. Address to be confirmed once the severance is complete. Beautiful tree lined residential lot in the heart of Zurich. Fully serviced with municipal water, sanitary sewers, natural gas & fibre optics for internet service. Corner may allow for a garage entrance driveway off of the side street (John St.). Fully serviced lots in any municipality are in high demand. Don't miss out on this one for your dream home. Buyer will be responsible for the annual sewer debenture charge of $397.20 in addition to the property taxes when assessed. Property taxes will be set once the property severance is complete. (id:39382)
18 Wilkins Crescent
Tillsonburg, Ontario
Extremely well maintained bungalow, located on a beautiful ravine lot in the popular retirement community of Hickory Hills. Walking in from the front foyer you will find a formal great room with a dining room, large enough to hold a full sized dining table and Hutch. Just off the dining area is the kitchen with recently painted cabinets, eating area and closet containing the washer and dryer. At the back of the house, just off the kitchen, is a large living room with built in tv stand and patio doors allowing you to enjoy the scenery of the ravine year round. The doors lead to a deck with a motorized retractable awning so you can enjoy summer afternoons outside. Completing the main floor are a guest bedroom, 4 piece bathroom and an extra large primary bedroom with 3 piece ensuit with a walk in shower. The basement is finished with very spacious and open rec room, great for holding family functions. If you enjoy building and fixing things, you will love the large workshop room with workbench. There is a separate utility room with space for decorations as well as a room dedicated just to storage. For your convenience, there is a 2 pc bathroom next to a large hobby to complete the basement. room Buyers must acknowledge a one time transfer fee of $2,000 and annual fee of $640.00 payable to the Hickory Hills Residents Association. All fees subject to change (id:39382)
6 Bidwell Street
Tillsonburg, Ontario
3 different addresses, one deed!!! Welcome all investors to this rare and unique opportunity!! Partial VTB available!! On this property you will find multiple dwelling vary in size. Starting with 6 Bidwell St we have a large spacious home with 3 large bedrooms, 2.5 bath along with a dry sona in the upper bathroom. The outside features a deck for a great with peace of nature. 6 Bidwell St Granny suit is a 1 bedroom, 1 bathroom dwelling with a large open concept dinning and kitchen area. 4 Bidwell as also a cozy 1 bedroom, 1 bathroom dwelling with ample parking outside. The garage to 4 Bidwell is currently unused at the moment but was used as a dwelling at one time. 4 Fox Alley is also currently unused but offer much potential for a possible AirBNB with some renovations. All three addresses are being sold as a whole. (id:39382)
20 - 175 Glengariff Drive
Southwold, Ontario
The Clearing at The Ridge, One floor freehold condo with appliance package included. Unit B8 boasts 1225 sq ft of finished living space. The main floor comprises a Primary bedroom, an additional bedroom/office, main floor laundry, a full bathroom, open concept kitchen, dining and great room with electric fireplace and attached garage. Basement optional to be finished to include bedroom, bathroom and rec room. Outside a covered front and rear porch awaits (id:39382)
24 - 175 Glengariff Drive
Southwold, Ontario
The Clearing at The Ridge, a one-floor freehold condo with appliance package included. Unit C10 boasts 1580 sq ft of finished living space. The main floor comprises a Primary bedroom with walk in closet and ensuite, an additional bedroom/ office, main floor laundry, a full bath, open concept kitchen, dining and a great room with an electric fireplace, a mudroom and a two car garage. Outside a covered front and rear porch awaits. Basement is optional to be finished at an additional cost as per floor plans and rear Porch awaits (id:39382)
