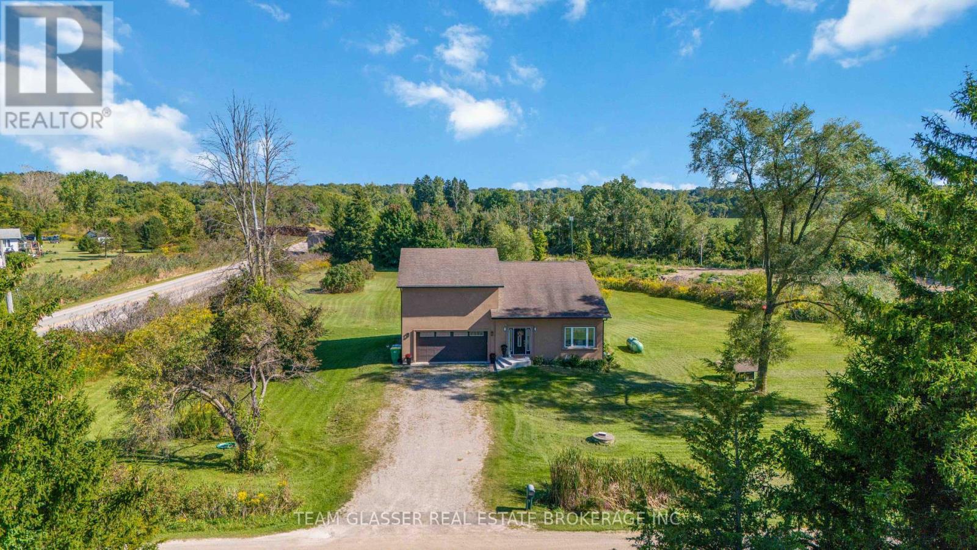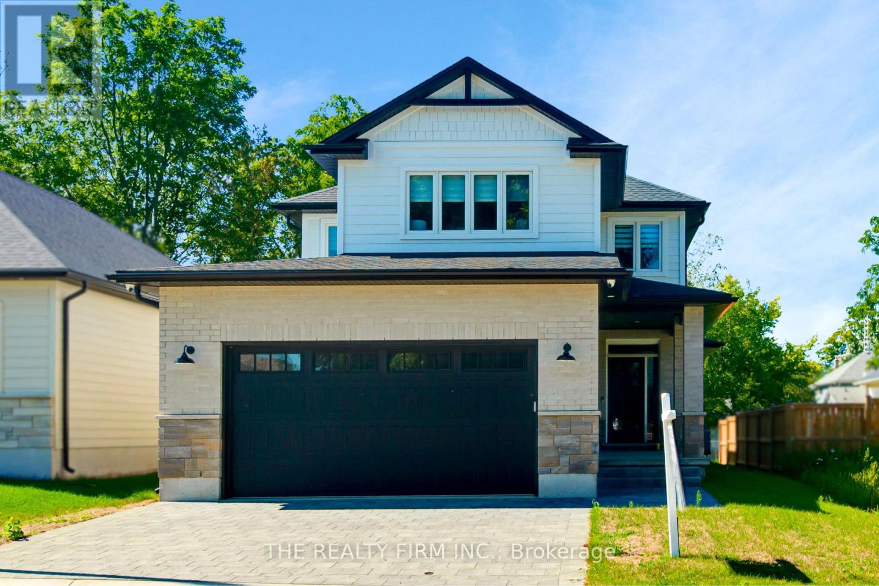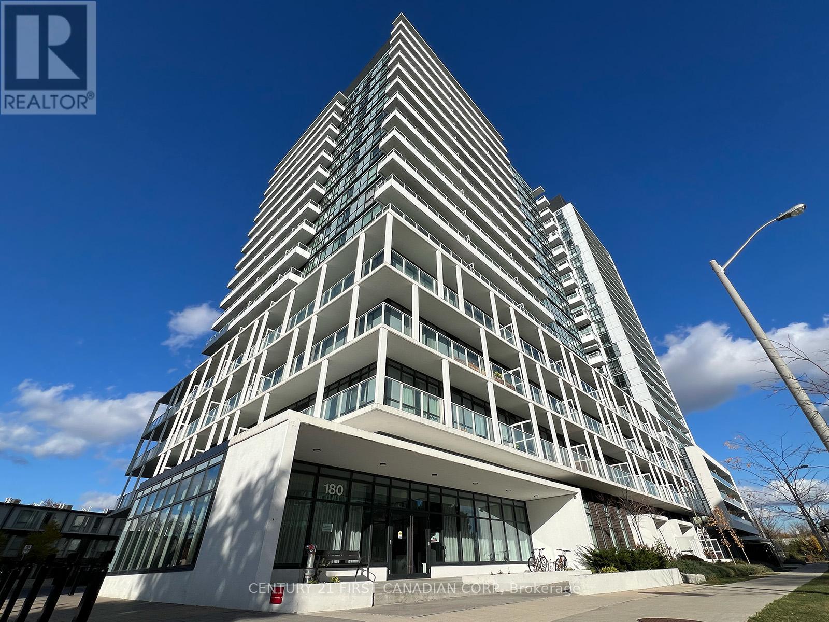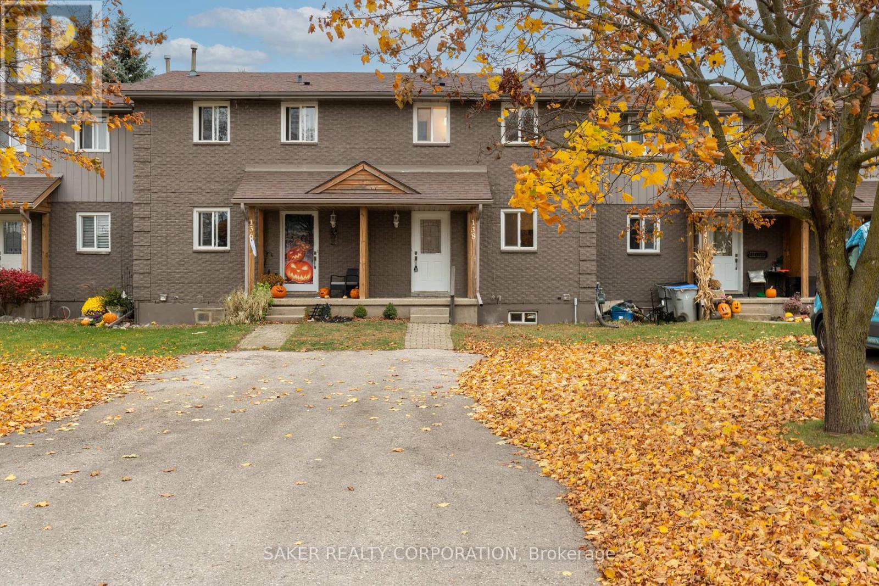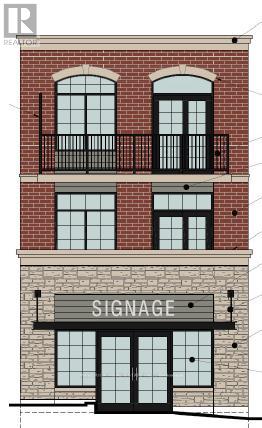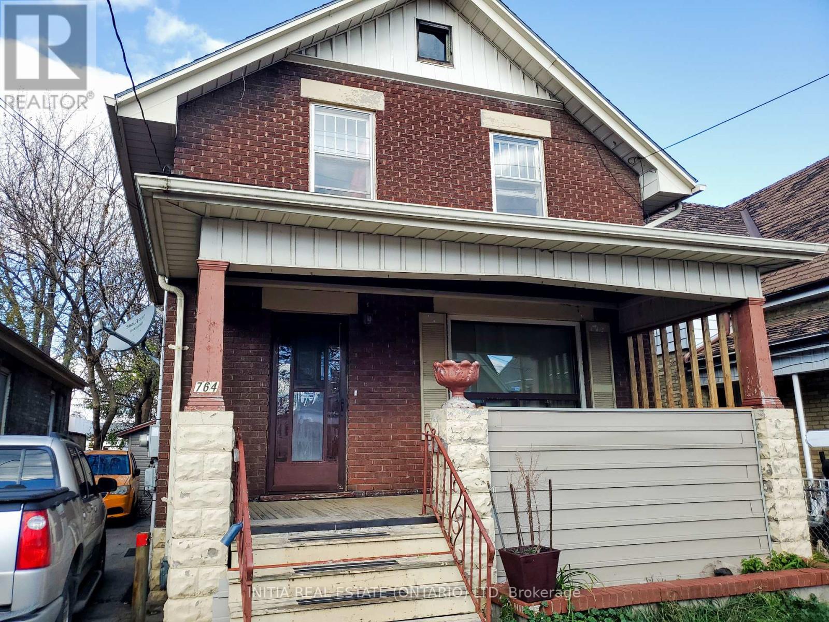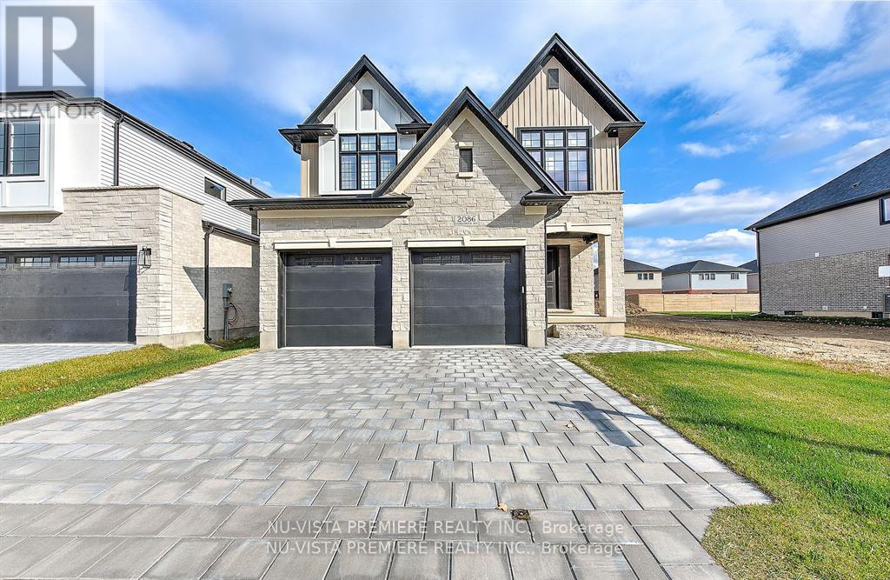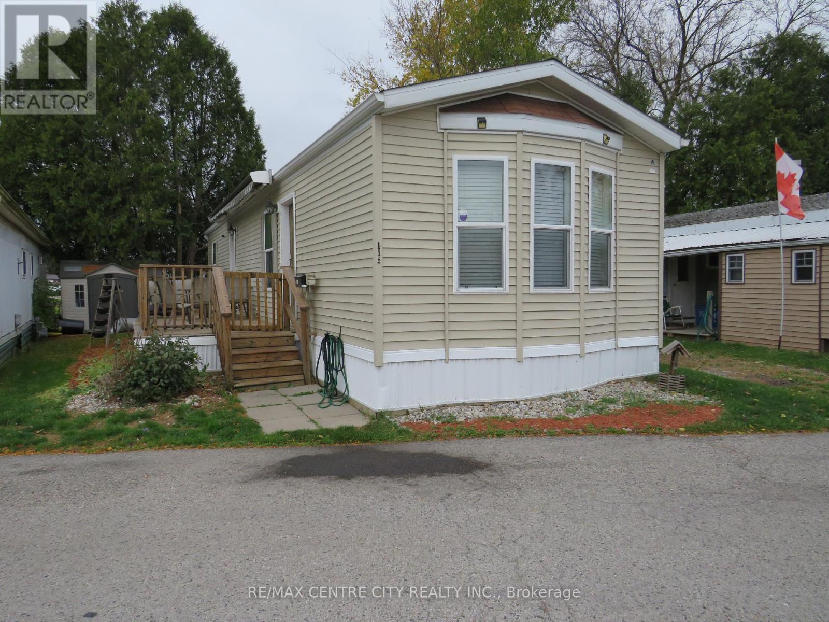9 - 1080 Upperpoint Avenue
London, Ontario
The Redwood 1,571 sq. ft. Sifton condominium designed with versatility and modern living in mind. At the front of the home, choose between a formal dining room or create a private den for a home office, offering flexibility to cater to your unique needs. The kitchen is equipped with a walk-in pantry and seamlessly connecting to an inviting eat-in cafe, leading into the great room adorned with a tray ceiling, gas fireplace, and access to the rear deck. The bedrooms are strategically tucked away for privacy, with the primary retreat boasting a tray ceiling, large walk-in closet, and a fabulous ensuite. Express your style by choosing finishes, and with a minimum 120-day turnaround, you can soon enjoy a home that truly reflects your vision. Whispering Pine provides maintenance-free, one-floor living within a brand-new, dynamic lifestyle community. Thesecondominiums not only prioritize energy efficiency but also offer the peace of mind that comes with Sifton-built homes you can trust. (id:39382)
15 - 1080 Upperpoint Avenue
London South, Ontario
Welcome to the epitome of contemporary condominium living with The Whispering Pines meticulously crafted 1,470 sq. ft. residence by Sifton. This two-bedroom condo invites you into a world of open-concept elegance, starting with a warm welcome from the large front porch. Inside, discover a thoughtfully designed layout featuring two spacious bedrooms, two full baths, main-floor laundry, and a seamlessly integrated dining, kitchen, and great room living area. A cozy gas fire place takes center stage, creating a focal point for relaxation, complemented by windows on either side offering picturesque views of the backyard. Whispering Pine embodies maintenance-free, one-floor living within a brand-new, vibrant lifestyle community. Residents will delight in the natural trails and forest views that surround, providing a harmonious blend ofserenity and convenience. Explore nearby entertainment, boutiques, recreation facilities, personal services, and medicalhealth providersall within easy reach. (id:39382)
6571 Carroll Drive
Southwest Middlesex, Ontario
Private almost 2 ACRES, Agricultural zoning for all your chickens and goats. NO PROPANE, BRAND NEW LG HEAT PUMP, AC, HVAC SYSTEM WITH 10 YEAR WARRANTY. Welcome to this charming, country, lifetime family home, first time for sale in almost 20 years and completely redone over-time. 3 Beds upstairs, one large rec/bedroom potential on main, 3 full Baths, 2500+ sqft above ground, full basement with walk-up. Wrap-around brick and stucco exterior, a mix of tasteful classical and contemporary interior finishes including hardwood, glass and stone. Inside features heated floor in front foyer, rounded corner walls, second floor living room overlooking large west-facing window that lights up the living room with the cathedral ceiling in the afternoon. Not on reserve - yet down the road to Bear Creek gas station, 5 minutes to the 401. Oversized garage door for pickup truck clearance. 2024 updates include: HVAC, plumbing, front concrete steps, septic pumped, total drywall/insulation/flooring renovation in some rooms. So much to offer, book a showing in-person to appreciate this home and land that has it all. (id:39382)
30 - 22701 Adelaide Road
Strathroy-Caradoc, Ontario
Discover the charm of Mount Brydges with Turner Homes' stunning new build, The Montana. This elegant home features 2,260 sq. ft. of thoughtfully designed space and a classic facade that beautifully combines stone, brick, and vinyl. Experience timeless style and modern comfort in one perfect package. The paver stone driveway leads to a stunning two-story home with three bedrooms and three bathrooms, offering ample space for a growing family. The main floor is designed with an open-concept layout that creates an airy and bright atmosphere, and the beautiful hardwood flooring throughout adds warmth and sophistication. The office on the main floor provides extra space tailored to your needs.The kitchen, equipped with modern finishes, quartz countertops, ample cupboard space, and a large island, is perfect for culinary creations and entertaining guests. The living room features an elegant fireplace that serves as the focal point of the space, perfect for family gatherings and late-night conversations. Upstairs, the three generous bedrooms offer a private sanctuary for each member of the family. The grand primary bedroom includes a spa-like 5-piece ensuite and an extra-large walk-in closet.The finished lower level adds even more living space, complete with a bonus room and a three-piece bathroom, offering flexibility for a home office, guest suite, or additional recreational space.Located just 20 minutes from London, this property is ideal for families wanting to experience small-town living while still being close to the amenities of a big city. Right next door to this subdivision, you will also find the local hockey arena, parks, baseball diamonds, walking trails, and more! Whether you're a young family looking for a spacious home to grow into or an established family searching for your dream abode, this stunning property offers everything you need and more. Don't miss out on this amazing opportunity! (id:39382)
21 Belsize Dr - 99 Fourth Concession Road
Brant, Ontario
Welcome to the "Cleveland" Built by Kent Homes in January of 2023, this 1080 square foot home is\r\nnearly new and move in ready. There's a beautiful gated deck ready for barbeques in the sunset.\r\nThree bedrooms and two bathrooms provide a comfortable level of country luxury. (id:39382)
107 - 180 Fairview Mall Drive
Toronto, Ontario
Enjoy the video to the end! Wow Wow! TNT Supermarket just steps away. Pets' owner paradise. Nestled in the heart of vibrant shopping mall-Fairview Mall for the busy you. This stylish 10ft ceiling, 2-bedroom apartment offers the perfect blend of comfort and convenience. You name it, they have it. TNT Supermarket, TTC, Banks, cafes, and essential amenities, ensuring an effortless lifestyle. Minutes to HWY 404, Don Mills, Don Mills subway station. Pet owners will love the spacious terrace of no less than 200 sq ft. Perfect for your furry friends to play and relax safely. Enjoy your morning coffee or hosting outdoor gatherings. Modern Interior design with a bright and airy open-plan family and dining area, lost of large casement windows allow natural light to flood in. Again, the building is pet-friendly, and the terrace is ideal for pets to enjoy outdoor time without leaving the comfort of home. 24 hours concierge/security service. Don't miss this opportunity to secure a modern home that both pet-friendly and located in one of the most desirable areas. Schedule a viewing today! (id:39382)
138 Simcoe Street
South Huron, Ontario
Come check out this beautiful 3 bedroom, 2 bathroom townhome with NO CONDO FEES! Renovated only a couple years ago from top to bottom, inside and out, this townhouse is bigger than it appears. Located north of London, and sitting on a large almost 200ft deep lot that offers a long 3 car driveway, and a backyard with updated 2 level backyard deck and plenty of space. Outside updates include new front door, new covered porch, and all new windows. Inside, walk into the kitchen with lots of cupboard space, stainless steel appliances, and tile-style vinyl floor. Hardwood style laminate flooring throughout the main, upper and lower level. New vanity and toilets in bathrooms, and a tiled bathtub in upper bathroom. All new interior doors, new hardware, new modern light fixtures throughout. Updated large finished basement, new a/c (2022)... The list goes on. Don't miss the view of the horse farm that you can see from your front porch! Come check this beautiful home out now! (id:39382)
170 Wortley Road
London, Ontario
Great opportunity presents itself to the savvy business owner who wants a AAA location and planned project for owner occupied use, or owner-occupied use with income above. Wonderful Wortley village is the premier commercial destination for businesses in London and these opportunities don't come up often. With a beautiful and historic heritage concept all you have to do is take over and build. Project could be finished by end of next year if the buyer can have a schedule lined up for the spring. A bustling hub and home to many stores for the avid shopper. Close proximity to many amenities such as coffee shops, restaurants and Pubs. (id:39382)
764 King Street
London East, Ontario
Price drop for the month of June save 10% on this investment property by firming up a deal in the month of June. Great property to add to your investment portfolio. Fully leased until Feb 28, 2025. Large house with a fully fenced yard a short distance from Western Fair, Gateway Casinos London, the Weekend Market, Fanshawe College and Downtown. This 3 bedroom, two bathroom house is currently tenanted with rent coming in at $2800 per month plus utilities. Leased until Feb 28th and the tenants would like to stay. King street has recently undergone a massive rebuild with one way vehicle traffic and two way bus and emergency vehicle lanes. The input of our tax dollars has improved the area and curb appeal. The 6.2 % cap rate makes this a money maker for any investor. Please allow 24 hours notice on all showings for tenants. (id:39382)
2622 Heardcreek Trail
London, Ontario
TO BE BUILT: Welcome to 'The WestPoint' by Bridlewood Homes, where your dream home awaits in the sought after Fox Field subdivision. This carefully crafted property seamlessly blends efficiency and style across 2,300 Sq. Ft. of living space. The main floor boasts expansive living areas, a 2-car garage with a Den/office, while the second floor offers added convenience with 4 bedrooms, 3.5 bathrooms, and 3 walk-in closets. Situated on a spacious 40' lot, this residence provides abundant room for both indoor comfort and outdoor enjoyment. With quality finishes throughout and flexible budget options to personalize your home, every detail is tailored to meet your needs. There is also a side door access leading to a potential in-law suite! MODEL HOMES AVAILABLE TO VIEW! CONTACT LISTING AGENTS FOR ADDITIONAL INFORMATION! (id:39382)
116 - 2189 Dundas Street E
London East, Ontario
Welcome home to 2189 Dundas St E unit 116, a 2 bedroom, 1 bathroom mobile home. This unit features laminate flooring throughout plus updated trim, forced air gas heating, central air (approx 6 yrs) refrigerator and dishwasher (6 months), gas stove (nearly new), washer and dryer (a newer dryer vent system), double flush toilet with higher seat. Custom fitted blinds. Recently freshly painted throughout. The large deck has a remote operated power awning to enjoy those relaxing evenings or entertaining guests. Furniture can be included. Shaded treed lot that backs onto greenspace. Monthly fees $800. Includes: Lot fee, property taxes, sewage charges, water, park maintenance, garbage/recycling pick up. Conditional on Land Lease approval. Renting out unit is not allowed. The year round park is close to Argyle Mall for all your shopping needs, CTC, Peavey Mart, Fanshawe College, deli/bakery and bus stop is just a few minutes walk. Quick possession available. A great alternative to condo/apartment living suitable for retirement or down sizing. (id:39382)
292191 Culloden Line
South-West Oxford, Ontario
Welcome to 292191 Culloden Line in Brownsville, ON! This home was built in 1880 and has remained in the family for 5 generations; Much of the home's original historical charm has been lovingly preserved! The main floor offers amazing principal rooms including: formal dining, office (which could function as a 4th bedroom), formal living room, bedroom with ensuite privilege, eat-in kitchen with custom cabinetry, and laundry room. The upstairs has two more bedrooms with 4 pc. bathroom between them. Downstairs is unfinished and ready for your finishes! There's over 1100 sq ft of clean space being used for storage, currently. Situated on just over half and acre, this picturesque property can be enjoyed from the front porch for sunrises, back deck for sunsets and of course the mature treed yard. This property checks the boxes of affordability, charm, and country living in great proximity to town. (id:39382)


