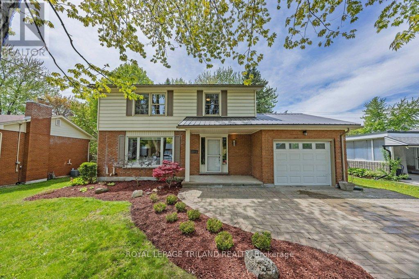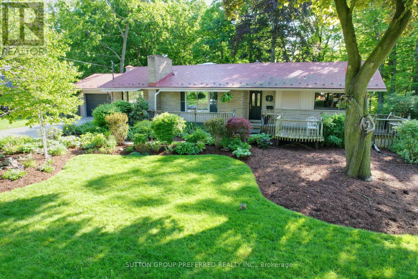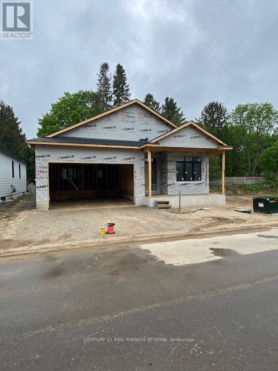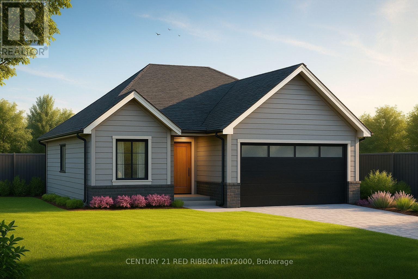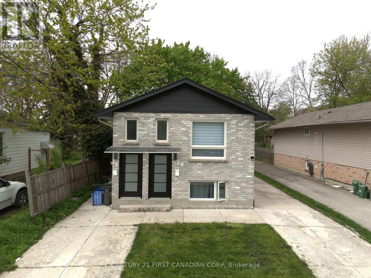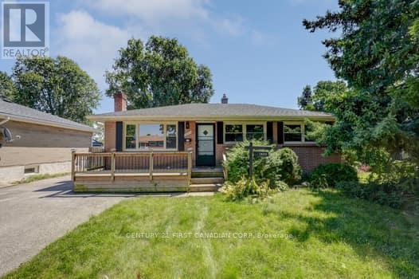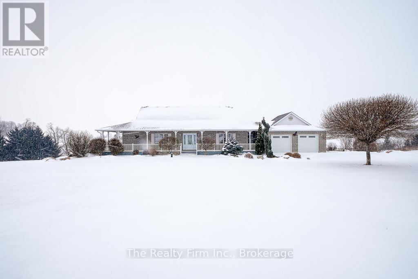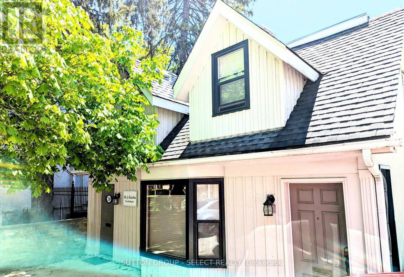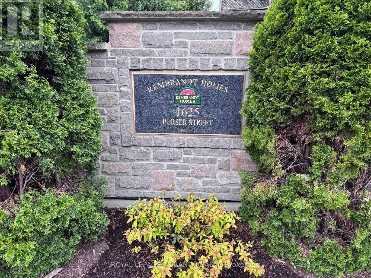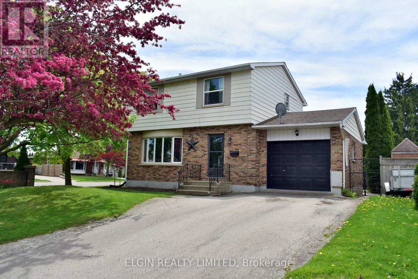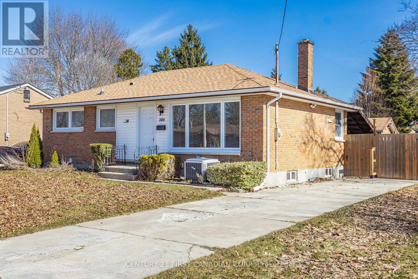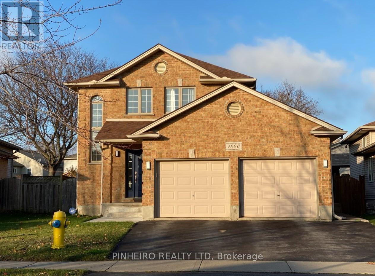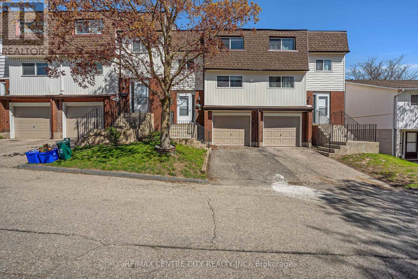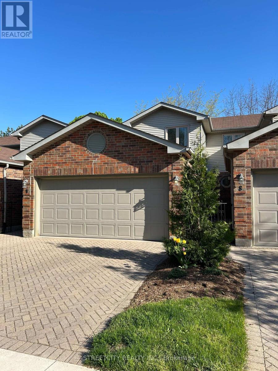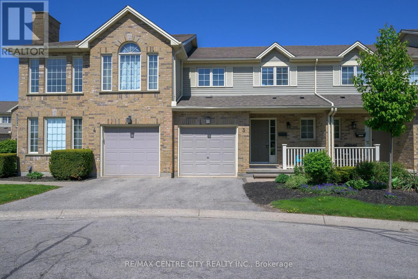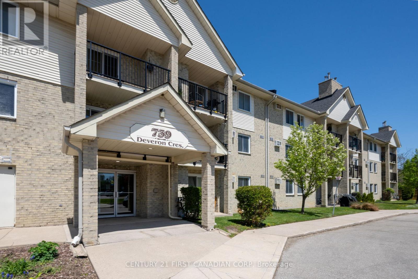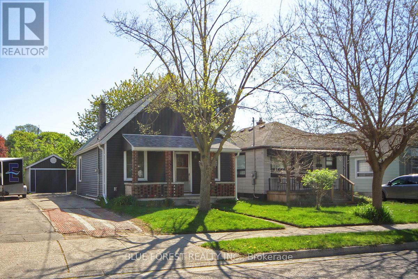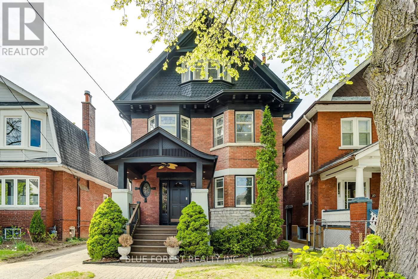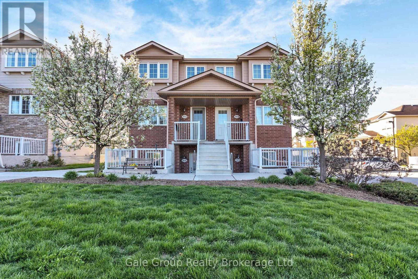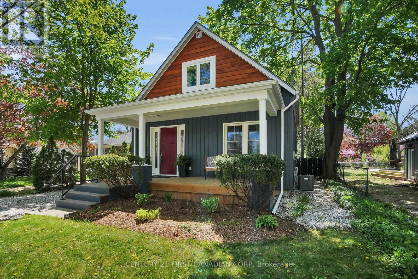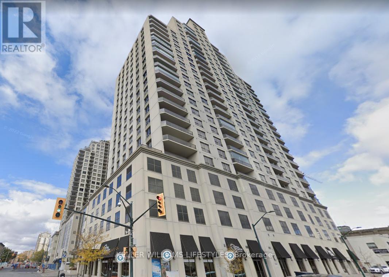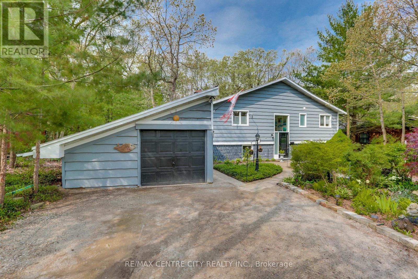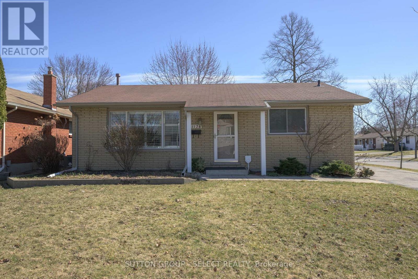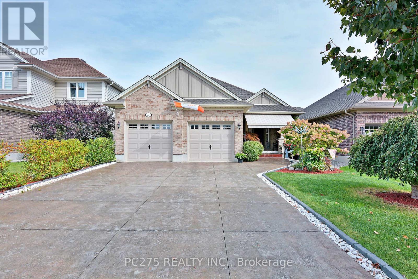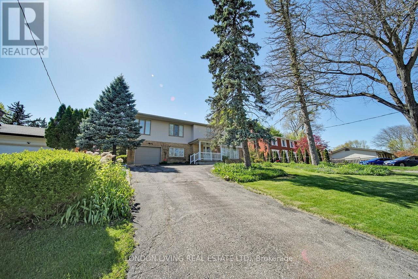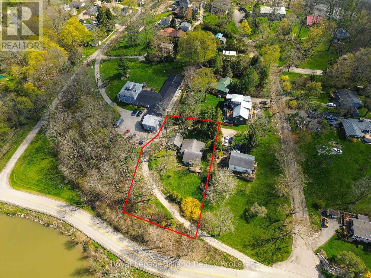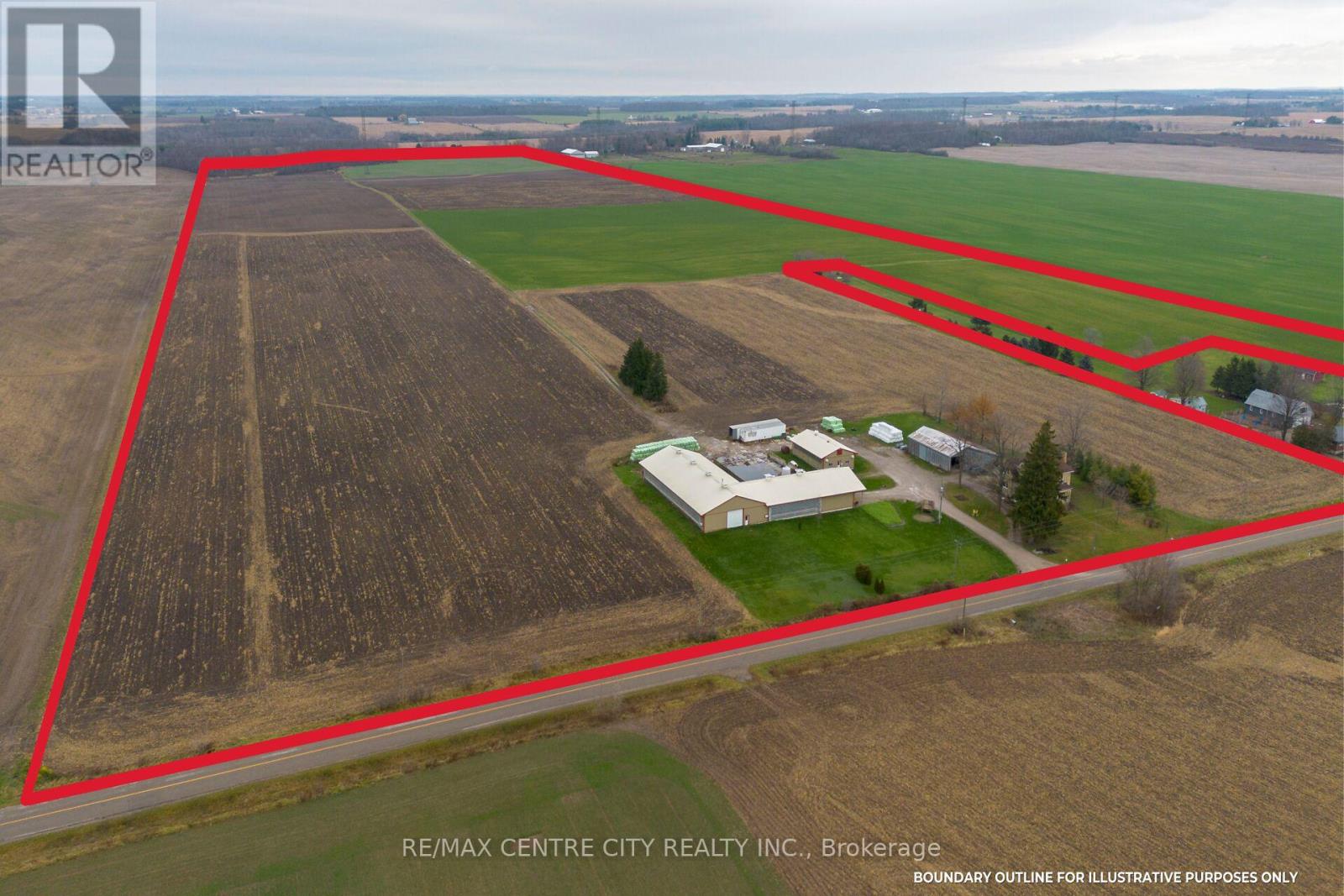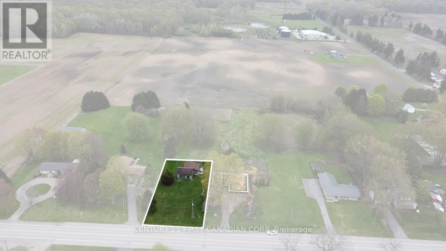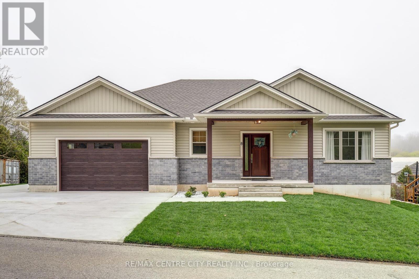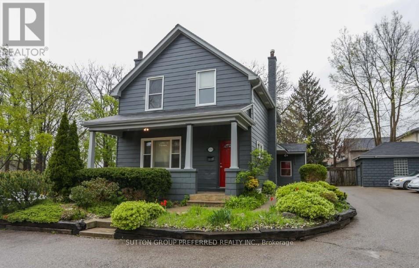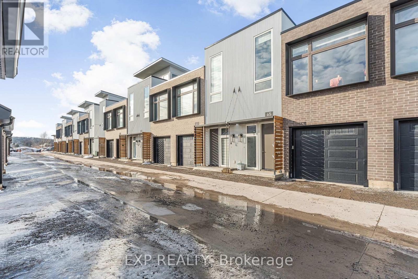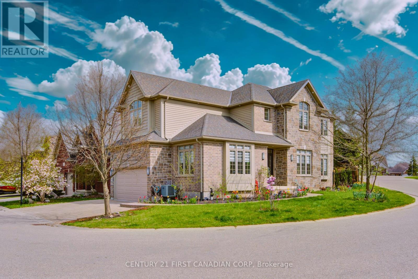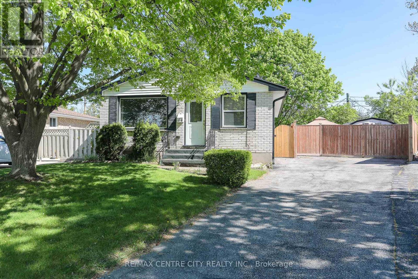53672 Heritage Line E
Bayham, Ontario
Charming Country Home. Discover peaceful living in this beautiful country home featuring 3+2 bedrooms an office, 2+1 bathrooms. Thoughtfully designed with main floor laundry and additional laundry in the basement for added convenience. The 3/4 finished basement offers extra living space, perfect for a rec room, home gym, or guest area. Enjoy relaxing evenings on the covered back deck, overlooking a nice-sized backyard ideal for entertaining or soaking in the stunning sunset views. Plus, there's ample parking for family, guests, or recreational vehicles. A warm, welcoming space that truly feels like home. (id:39382)
50 Brentwood Crescent
London North, Ontario
In a peaceful and mature neighbourhood, this home offers the perfect blend of comfort and convenience. Just a quick walk or drive to shopping, schools, and the Aquatic Centre you'll have everything you need right around the corner. With lovely curb appeal and a spacious paver stone driveway, this well- maintained home features hardwood floors throughout and has been tastefully updated, both inside and out, including a new deck and metal roof. A bright living and dining room offer plenty of gathering space that lead into a spacious eat-in kitchen with a chalk board wall awaiting your doodles or recipe ideas. On the second floor, you'll find four bedrooms and a full bathroom, providing plenty of space for family living. The finished basement offers a comfortable retreat for movie nights, playtime or even guest quarters with the additional bedroom, bathroom, and laundry area. The backyard is surrounded by mature trees that offer both shade and beauty, and a quiet setting rarely found perfect for summer barbecuing or enjoying quiet evenings. With Western University, Masonville, and parks also within reach, this home is a must-see for those seeking space, privacy, and proximity to everything. (id:39382)
7 Metamora Crescent
London North, Ontario
Nestled among mature trees in the sought-after Orchard Park neighbourhood, this stone-faced home combines country charm with modern living. Set on a beautifully landscaped 100-foot frontage lot, it offers five bedrooms, four bathrooms, and a stunning 32'-wide deck overlooking a wooded ravine.The main floor features front living room with gas fireplace (currently set up as a spa), dining room, family room (second gas fireplace) opening up to the kitchen, sunroom with sky lights and 180 degrees of ravine views, primary bedroom and secondary bedroom. Original oak hardwood flooring throughout the majority of the main level. The majority of the windows have exterior insulated rolled shutters. Two separate stairways take you to the recently (2022) renovated lower level with new insulation and windows in each of the three bedrooms, updated pop lights throughout, water proofing beneath the sunroom, new sump pump and a modern 4-piece bathroom. The rec room includes the third and last gas fireplace to keep you cozy. Additional highlights include a 40-jet Hydro hot tub , a lifetime-warrantied interlocking metal shingle roof, heritage reclaimed pine woodwork, and a large double-car garage with an extra shop in the back. Located close to Western University, Medway Valley Trails, parks, and top-rated schools, this home offers the perfect blend of nature, luxury, and convenience. (id:39382)
8 - 430 Head Street N
Strathroy-Caradoc, Ontario
2&2 bedroom ,3 bath detached freehold condo in north end of Strathroy walking distance to schools ,grocery stores & parks minutes to the 402 approximately 2450 sq ft finished area ,2 car garage ,9 ft ceilings, quartz counters in custom kitchen and bathrooms ,quality built home by Tandem Building Contractors with high end standard features ,act fast to pic final finishes (id:39382)
20 - 430 Head Street N
Strathroy-Caradoc, Ontario
Amazing deal on this luxury detached condo in the north end of Strathroy close to many amenities such as schools ,grocery stores ,parks and minutes to the 402.2 bedroom 2 bath,2 car garage ,9ft ceilings ,quartz countertops in custom kitchen ,carpet free , plus all the standard features found in every quality built Tandem home ,option as well to finish the basement as well to double your living space (id:39382)
18 Watson Street
London South, Ontario
Situated in a prime London location with convenient access to major bus routes, parks, and local amenities, this beautifully renovated purpose-built duplex offers outstanding versatility and modern living. Perfect for investors or multi-generational families, this turnkey property features two spacious, self-contained units, each meticulously upgraded between 2018 and 2024.Step inside to discover contemporary kitchens adorned with quartz countertops, sleek cabinetry, and premium appliances. Bathrooms have been elegantly remodeled with stylish tilework, modern vanities, and glass-enclosed showers. Both units showcase new flooring, recessed lighting, and enhanced soundproofing with double-layer ceilings. Additional comforts include private laundry facilities, energy-efficient split air conditioning systems, and updated electrical panels. The exterior boasts a fully fenced private backyard with ample storage space, ideal for outdoor living and entertaining. Recent upgrades include a new roof (2023) with a 1015-year warranty, a concrete driveway and walkway (2018), and a partially replaced fence (2022).Move-in ready and impeccably maintained, this property is a rare opportunity to own a versatile duplex in the heart of the city. Book your private viewing today! (id:39382)
567 Gainsborough Road
London North, Ontario
This premium 3-bedroom end-unit townhome is steps from shopping, schools and transit in popular Northwest London. Designer-inspired updates including a new kitchen, refreshed bathrooms, light fixtures, fresh paint and more. Plenty of space in the lower level including a finished family room, laundry, and storage. Outdoor living continues with a large private patio area and easy access to parking. Minutes to Western University, Downtown and more. You will LOVE living here. Photos are of when the home was previously staged. (id:39382)
1805 Whitehall Drive
London East, Ontario
This charming basement studio offers a warm and inviting space thats sure to impress. Offers brand new flooring throughout, fresh paint and a 3-piece bathroom with jacuzzi tub. Enjoy the fully fenced backyard with a spacious deck. Conveniently located near amenities, schools, parks, and Fanshawe College. Available July 1st. $1,375/month + partial utilities. (id:39382)
716173 18th Line
Blandford-Blenheim, Ontario
Sitting proudly on 15 acres of property, this one-owner brick ranch is the perfect mix of country charm & modern comfort. With 10 workable acres, the house is proudly perched on roughly 2 acres at the top of the property, offering peace, privacy, & amazing views of the farmland & river flats below. Step inside this meticulously cared-for home featuring main floor living, with entry from the spacious foyer or double car attached garage into the mud/laundry room for ultimate ease. The bright & airy open concept layout boasts hardwood flooring throughout most of the main level, adding warmth & elegance plus large windows flood the living spaces with plenty of natural sunlight & great outside views. The living room with fabulous gas fireplace creates the perfect gathering space. The kitchen is set up for both cooking & conversation with its island & breakfast nook, which opens to a wrap-around deck ...perfect for soaking up the country air & sights while enjoying that early morning coffee, evening glass of wine or watching the pool fun down below. The primary bedroom is retreat with dble closets & a unique 4-piece ensuite featuring a soaker tub. A second bedroom & 3pc bath complete the main lvl. Downstairs, the full walk-out basement is made for entertaining and family living - huge rec room (25'x35'), two add'l bedrooms(double closets)(one is currently set up as a games room), 3-piece bath, & ample storage spaces. From this space, you can go to the great outdoors - 20x40 in-ground saltwater pool, sloping grounds that are perfect for tobogganing in the winter, with farmland & river fats below. With almost 4000sq ft of living space, the handy central vac is a great help! Whether you're dreaming of a hobby farm, family retreat, or peaceful getaway, this property has it all.This exceptional property is a rare find...don't miss your chance to make it yours! **EXTRAS** Hot water tank, stove top, dishwasher, automatic garage door opener, central vacuum (id:39382)
249 Sydenham Street
London East, Ontario
Cozy cottage living in the heart of the city. Enjoy everything that downtown offers with this 1 bed/1bath unit that puts you in the middle of it all. Recently updated with modern kitchen cabinets and laminate flooring throughout. A large quaint 4PC bath gives spa vibes and the bedroom comes with an oversized closet for plenty of storage. Perfect for students attending UWO with direct bus access just steps away. Water included in the base rent. (id:39382)
580 Clarke Road
London East, Ontario
Purpose built building with huge potential for additional income. Well maintained and cared for in ideal location. Huge upside with land! (id:39382)
9 - 1625 Purser Street
London East, Ontario
Family orientated complex with 2 exclusive assigned parking spots! Pride of ownership exists thru out the unit with extra features. Newer laminate flooring on main floor and lots of space in the utility room for a 3rd bathroom. Lots of closet space and a huge master bedroom that make this condo very practical for the extended family members. The private courtyard and the specific location gives this unit a ton of value. Great school district and quick access out of North east London. (id:39382)
2 Massey Drive
St. Thomas, Ontario
Welcome to 2 Massey Drive, a three-bedroom, two-storey home nestled in a quiet and family-friendly neighbourhood of St. Thomas. Property has good curb appeal and a warm, inviting layout perfect for growing families or first-time buyers. A bright and functional main floor with spacious living and dining areas, ideal for entertaining or everyday living. Upstairs, provides three generously sized bedrooms, and a nice four piece bathroom. Enjoy the outdoors in your private, fully fenced backyard. The attached garage offers convenient parking and additional storage space with inside entry and man door for back yard access. Located close to parks, schools, and shopping, this move-in-ready home offers comfort, privacy, and convenience all in one package. (id:39382)
146 Burnside Drive
London East, Ontario
Welcome to 146 Burnside Drive, a charming 3-bedroom bungalow situated on a desirable corner lot in the popular Trafalgar Heights neighbourhood of South East London. Ideal for first-time buyers, investors, or families, this updated carpet-free home offers practical living spaces and excellent investment potential.On the main level, you'll find a comfortable living area, a functional kitchen with ample cabinetry and counter space, three well-sized bedrooms, and a full 4 piece bathroom. The fully finished basement provides additional flexibility, featuring a second kitchen, another full bathroom, and the potential for two extra bedrooms. This space is perfect for accommodating extended family, creating an in-law suite, or generating rental income. The spacious corner lot is highlighted by two separate driveways, one of which leads to a single-car garage, offering abundant parking and additional storage options. This home is perfectly located close to key amenities including Highway 401, East Lions Community Centre, London International Airport, East Park London, and Argyle Mall, making everyday life convenient and enjoyable. Don't miss this fantastic investment opportunity in an excellent neighbourhood. (id:39382)
95 Victoria Street S
Woodstock, Ontario
BUYER CAN HAVE INPUT ON THIS TURNKEY OPERATION SO COME AND HAVE A LOOK AT THIS 6500 SQ/FT STAND ALONE 2 STOREY RESTAURANT WITH ROOF TOP PATIO (2000 sq ft) AND A MAIN FLOOR PATIO (1350 sq ft) AND BASEMENT (2200 sq ft) WHICH IS UNDERGOING EXTENSIVE RESTORATIONS.THIS SITE ALSO PERMITS FUTURE DEVELOPMENT. OVER ONE ACRE OF MIXED USE DEVELOPMENT SITE OFFERS COMMERCIAL ZONING WITH THE ABILITY TO BUILD 30 UNIT APARTMENT BUILDING WITH 6 STOREYS.ZONING IS IN PLACE FOR THIS PROPERTY WITH MAIN FLOOR COMMERCIAL RETAIL.THE BUYER CAN HAVE FIRST RIGHT OF REFUSAL ON THE PROPERTY NEXT DOOR WHICH IS ALSO FOR SALE AND HAS ZONING FOR ANOTHER 6 STOREY 30 UNITS APARTMENT BUILDING WITH COMMERCIAL ON MAIN FLOOR. (id:39382)
717 Central Avenue
London East, Ontario
Don't miss out on this perfect investment opportunity with a fully rented duplex in an excellent location. Close proximity to downtown but also not far from Fanshawe college. Both units are 2 bedroom 1 bathroom with insuite laundry. Upstairs unit is rented for $1,588.75 per month and lower unit is rented for $1,588.75 per month (starting May 1st, 2025). Tenants pay hydro & water. New AC installed in 2023, ensuring comfort and energy efficiency for tenants. Whether you're expanding your investment portfolio or starting anew, this property is the perfect home to add to your portfolio. (id:39382)
1800 Marconi Boulevard
London East, Ontario
Welcome to 1800 Marconi Blvd! This well-maintained, full-brick, two-storey home, built in 2001, offers a spacious and functional layout perfect for modern living. The main floor features a bright and airy living room that flows into a large eat-in kitchen, ideal for family meals and casual entertaining. Upstairs, you'll find three generous bedrooms, including the primary suite with ample closet space and plenty of natural light. The fully finished basement adds even more value with a bedroom and a family room currently used as a gym, offering versatile options for additional living space or a home office. The private backyard provides a peaceful outdoor retreat. Located just minutes from Highway 401 access, this home is perfect for commuters, while also being close to parks, schools, and other local amenities. Don't miss your chance to own this fantastic property in a great family friendly neighborhood! (id:39382)
27 - 281 Bluevale Street N
Waterloo, Ontario
Terrific value for this recently renovated two-storey condominium. Main floor features ample kitchen, dining room, living room with walk-out access to fenced courtyard. Upper level feature three ample size bedrooms and a four-piece bathroom.Lower level has a finished recreation room and utility room with laundry facilities. Most everything in the home has been recently upgraded to code as a result of a fire in 2024. All amenities, including access to Universities, shopping, and Highways. What an opportunity for a young family or investor. Well worth checking it out. (id:39382)
9 - 70 Sunnyside Drive
London North, Ontario
Tasteful 2-storey townhouse steps to Masonville Mall and walking distance to UWO. Featuring 3 generous bedrooms all on the second floor. Master includes large 5-pc en-suite and dual closets. Additional 4-pc bath and potential upper laundry includes water hook-ups, currently used as storage room. Main floor is quite spacious with loads of natural light. Front sitting room is off the formal dining and large foyer. Eat-in kitchen is located at the back with direct access to wood deck and family room, featuring gas fireplace. Double garage out the front with room for 2 more cars in private drive. (id:39382)
3 - 1015 Farnham Road
London South, Ontario
Welcome to Unit 3 at 1015 Farnham Road - a beautifully maintained condo offering 3 spacious bedrooms and 2 full bathrooms on the upper level, plus a convenient half bath on the main floor. Freshly painted in neutral tones throughout, this home features generous storage and a bright, welcoming layout. Enjoy peaceful mornings or quiet evenings on the private front and back porches - perfect for coffee or reading. The unspoiled basement includes a rough-in for a bathroom, providing plenty of potential for customization. Ideally located close to public transit, shopping, dining, and directly across from the new YMCA on Southdale. With quick access to the 401 - just 8 minutes away - this home is move-in ready! (id:39382)
266 Alma Street
St. Thomas, Ontario
Brick Bungalow with Beautiful curb appeal and Detached Garage on a gorgeous 60' x 179' treed lot located in a desirable, quiet neighbourhood close to Waterworks Park and Schools. Interior includes a Spacious and Bright Living room with gas fireplace and Hardwood Floors, formal Dining Room, Kitchen with an amazing view of the sprawling backyard, 2 Bedrooms and One 4 Piece Bathroom upstairs with an additional room currently being used as a Bedroom/Office and 4 piece Bathroom downstairs as well as Laundry, Rec room and Utility area. Fully Fenced Backyard and Plenty of Parking for the Family and Guests. Recent update include New Kitchen Appliance (2024), New Hot Water tank (2024), New Quartz Kitchen Counter Tops (2024), New Garage Roof Shingles (2024), Freshly painted and Refinished Hardwood Floors (2024), New Furnace ( 2025 ). (id:39382)
2464 Buroak Drive
London North, Ontario
Welcome to this contemporary two-story home in the sought-after Foxfield subdivision of North London. Perfectly situated with direct access to the lush green spaces of Foxfield District Park, this stylish residence offers the best of modern living in a prime location. This modern 3 bedroom, 2.5 bathroom home includes an attached 2 car garage. Step inside the bright, open foyer, where you'll immediately notice the tasteful, modern décor. The open-concept main floor features sleek hardwood flooring that flows seamlessly throughout. The expansive kitchen is a chef's dream, complete with a cooktop, built-in oven, and a spacious center island with an eating bar, ideal for casual dining or entertaining. The kitchen overlooks the dining area and a spectacular great room, which boasts a wall of windows and patio door access to a fully fenced backyard deck. Enjoy outdoor living at its finest with a deck and large gazebo perfect for summer gatherings. Upstairs, a versatile family room awaits, offering a stunning vaulted ceiling and another wall of windows, filling the space with natural light. This area is perfect for a home office, music room, or cozy family retreat. The upper level also includes a spacious primary bedroom with tranquil views of the park, a private four-piece ensuite, and a generous walk-in closet. Two additional large bedrooms share a well-appointed four-piece main bathroom. The convenience of second-floor laundry completes this level. Foxfield is a vibrant and family-friendly neighborhood, offering close proximity to all the amenities you could need at Fanshawe Park Road and Hyde Park Road, including shopping and dining. With its prime location, stylish design, and thoughtful layout, this home is the perfect blend of modern elegance and everyday comfort. (id:39382)
203 - 739 Deveron Crescent
London South, Ontario
Welcome to this bright and spacious 2-bedroom, 1-bath condo in desirable South East London conveniently located near highway access, Victoria Hospital, grocery stores, and recreational facilities. This south-facing unit is filled with natural light and features a generous living room warmed by a cozy gas fireplace. The updated galley kitchen boasts new flooring, under-cabinet lighting, and newer appliances. Both bedrooms are well-sized with ample closet space. Enjoy the convenience of in-suite laundry and abundant storage throughout. Condo fees include water, and the unit comes with two open parking spotsa rare find! Enjoy the community pool and cool off this Summer! (id:39382)
272 Sanders Street
London East, Ontario
Looking for an affordable, stylish, move-in-ready home? This newly renovated home has 2-bedrooms, 1-bathroom & is located on a spacious lot that is the perfect blend of modern comfort and affordability. This property is located walking distance to a grocery store, school & many amenities. Renovated with fresh paint, newer flooring (2011), siding (2024), Hot WaterTank (2024), Furnace (2011), Shingles (2024), Bathroom (2011).Come discover this beautiful move in ready home, which offers modern upgrades with a timeless charm. Situated on a desirable street in a great neighbourhood with many newly renovated homes, this home could be yours this summer! Close to Saint Julien Park & Silverwood Arena. Perfect time to take advantage of this spacious yard perfect for outdoor enjoyment, gardening, or entertaining. Book your showing today before it's gone! (id:39382)
8 Lauder Avenue
Toronto, Ontario
This stunning 6-bedroom, 6-bathroom home in Corso Italia, Toronto, offers a blend of elegance and functionality. This Zoned Duplex Home. This home offers multiple levels with open concept living spaces. When visiting this home you will notice a large open foyer with beautiful hardwood floors, a beautiful wood staircase that is the feature of the foyer. The family room features a bay window, stain glass and fireplace. Next you will notice the center piece of the home, the classic dining room with beamed ceiling. This room is ajacent to a fully updated modern kitchen with stainless steel appliances. After dinner enjoy coffee in your backing sitting room. The second floor boasts two generous bedrooms and bathroom. That primary suite is an absolute retreat! The combination of a spacious sitting room, abundant natural light, and a luxurious ensuite makes it feel like a private sanctuary within the home. The ultra-modern bathroom with a soaker tub, large shower, and double sinks adds the perfect touch of elegance and convenience. This home just keeps getting better! The third level adds even more space and character, with two generous bedrooms and a well-equipped 4-piece bath. The lower level has fully updated 1+1 apartment with 1.5 bathrooms, and a private side entrance adds incredible versatility to the home. Whether used as a guest suite, rental unit, or a space for extended family, it offers privacy and modern convenience. The home also comes with a detached garage and PRIVATE driveway. This home truly has it all! Nestled on a beautiful, quiet, and well-treed lot, it offers both privacy and serenity, while being conveniently located near top-rated schools like Regal Road Junior Public School, Oakwood Collegiate, and Winona Drive Senior Public School.Whether you're looking for a spacious family home or a multi-family property with flexibility, this gem checks all the boxes. It's the perfect blend of historic charm, modern updates, and prime location. (id:39382)
19a - 50 Howe Drive
Kitchener, Ontario
This spacious condominium townhome is located in the desirable Laurentian Hills neighborhood. Featuring 3 large bedrooms and 1.5 bathrooms, it's ideal for families or investors looking to add to their rental portfolio. The bright, open layout includes main floor laundry for convenience. A private back deck with privacy screens provides outdoor living space, while ample storage ensures organization. The property offers a playground, perfect for kids, and is just minutes from schools, shopping at Sunrise Shopping Centre, and easy highway access. Condo fees cover common area maintenance, snow removal, grass, garbage and recycling, doors, windows, roof, and deck. This home combines comfort, practicality, and prime location. (id:39382)
627 St James Street
London East, Ontario
Welcome to this updated home offering exceptional space and character in one of the city's most sought-after neighbourhoods. The inviting covered front porch sets the tone for the warmth and comfort inside. The main floor features a spacious primary bedroom and a large eat-in kitchen complete with an island perfect for entertaining. Upstairs, you'll find two cozy bedrooms and a charming play nook, ideal for little ones or creative space. A clawfoot tub adds vintage elegance. The basement offers incredible flexibility with a separate entrance, a full kitchen, two additional bedrooms, a living area, and a full bathroom ideal for extended family, guests, or potential income opportunities. Step outside to your own urban oasis featuring a tranquil backyard, large deck, gazebo area, and a spacious barn/storage building a rare find in the heart of the city. The barn boosts over 470 square feet of space with electricity. Located in the desirable Old North, you're just steps from shopping, transit, a community center, and great restaurants. (id:39382)
1290 Springbank Avenue
London South, Ontario
Step into this beautifully renovated 1.5-storey gem in the heart of Byron, where every detail has been meticulously crafted to create the ultimate retreat! With a complete top-to-bottom renovation, this home combines timeless charm with modern sophistication, making it a true showstopper. Featuring 2 cozy bedrooms, including a versatile room with a built-in Murphy bed, plus a spacious primary suite tucked away in the half-storey with a full wall of closet storage and brand new pot lights. Two sleek, modern washrooms with fresh finishes complete the living spaces, while crown molding, tall baseboards, and pine shiplap walls add character throughout. Enjoy the luxury of new, high-end finishes: luxury vinyl plank flooring, newer windows, new interior doors and a fresh coat of paint in beautiful classic shades. The sunroom, with its gas fireplace and built-in storage, invites you to relax and unwind in style. The heart of the home? A completely redesigned kitchen featuring stainless steel appliances, a gas stove, a microwave rangehood, a large undermount sink, and stunning quartz countertops-perfect for cooking up a storm or hosting friends. The cozy lower level includes a family room, plus ample storage space to keep everything organized. Outside, a large, fully fenced yard offers a firepit and deck for entertaining on warm, evenings, while the shed with hydro is an ideal space for hobbies or DIY projects. Tucked away on a quiet street, this home feels like a peaceful oasis, yet you're just minutes from Springbank Park, Boler Mountain, restaurants, shopping, and schools. With a new roof (2017), furnace and AC (2022), plus all new appliances, siding, and insulation (2023), there's absolutely nothing left to do but turn the key and enjoy one of the most sought-after neighborhoods in London. Don't miss your chance to call this Byron beauty home! (id:39382)
804 - 330 Ridout Street S
London East, Ontario
Available August 1, 2025 for $3,295/month plus hydro, this stunning 2-bedroom + den, 2-bathroom condo offers luxury living in the heart of downtown London. Situated on the 8th floor of a premier executive building, the unit features hardwood floors, a modern chefs kitchen with stone countertops and stainless steel appliances, in-suite laundry, and a private balcony with sweeping views of the Thames River. The spacious layout includes a primary bedroom with walk-in closet and spa-like ensuite, a bright second bedroom, and a versatile den ideal for a home office. Enjoy gas heating, central air, one premium underground parking space, and access to top-tier amenities including a party room, library, rooftop terrace, guest suites, and secure entry. Steps from Covent Garden Market, Budweiser Gardens, and the citys best dining, shopping, and trailsthis is the ideal home for professionals or retirees seeking turn-key luxury. (id:39382)
10161 Andrea Street
Lambton Shores, Ontario
Welcome to 10161 Andrea Street in Port Franks...A quiet wooded retreat on a dead-end street in a picturesque enclave of residential homes. This renovated raised ranch offers 4 bedrooms (2 up, 2 down), and 2 full bathrooms. The main level boasts a vaulted ceiling, open concept kitchen with quartz countertops on a large island and stainless steel appliances. The living room has a cozy gas fireplace and the dining area is spacious with patio doors to the deck overlooking your private woods. This home is bright and spacious. The 2 upper bedrooms are a great size and the main floor bathroom has been renovated with a jetted tub. Downstairs, there are 2 more bedrooms, a renovated 3 piece bathroom, family room and a cozy wood burning fireplace. From here walk out to your back yard......Perfect as an in law suite or cottage guests. Just minutes from the beaches of Lake Huron and Pinery Provincial Park. Benefit from your private community beach just 5 kilometres away and the Ausable River is 0.5 kilometres away. Enjoy playing at any of 5 public golf courses each less than a 15 minute drive. Grand Bend 14 kms to the east, Sarnia and the border just 68 kms to the west. Updates include: Metal roof (2009), Main and lower level bathrooms , Flooring and painting throughout (2024), 4th bedroom (2024), washer & dryer relocate (2024), Lower level windows (2024). (id:39382)
1178 Jalna Boulevard
London South, Ontario
Wonderful White oaks offering describes this 3 bedroom, 2 bath home with finished lower level. Ideal starter home or downsizing answer. Situated on a large treed lot, your new home boasts many updates including kitchen, bathroom, and more. Walking distance to the mall, rec centre and more. Freshly painted and waiting for it's next owner!! (id:39382)
1013 Perth Rd 139 Road
Perth South, Ontario
1013 Perth Road 139, where rural charm meets modern comforts. This fully renovated property, set on a generous 0.54-acre lot, offers a serene escape for families and car enthusiasts alike, just 20 minutes from the vibrant city of London. Boasting three well-appointed bedrooms and two bathrooms, this home caters to the needs of a growing family or those desiring space to flourish. You will be particularly enamoured with the property's heated garage, completed with a second kitchen, ensuring your vehicles are housed in style and your gatherings are catered for without ever needing to step into the main house. The additional loft space above the garage offers a versatile area, perfect for a home office, hobby room, guest bedroom or additional storage. The excitement doesn't end there; the finished basement and separate basement entrance from the garage adds a layer of convenience and potential. Outside, the composite deck and stamped patio are the perfect area for enjoying the serene countryside views. For those requiring more, a detached heated shop stands ready for your projects or additional vehicle storage. Don't miss this opportunity to own a slice of semi-rural perfection at 1013 Perth Road 139, where luxury meets the laid-back lifestyle. (id:39382)
23 Blairmont Terrace
St. Thomas, Ontario
Welcome to this gorgeous HayHoe built bungalow located in a desirable neighbourhood in the Mitchell Hepburn School district. Step inside the front foyer with plenty of room as well as a great bench which also provides additional storage. This well-maintained home features 2+2 bedrooms, 3 full bathrooms, an open concept floor plan, modern kitchen with an island and walk-in pantry, living room with a vaulted ceiling. Great functional living space in the basement with a large rec room, 2 bedrooms, and a 4-piece bathroom. This home also features an insulated 2 car garage with an electric heater, retractable awnings, fully landscaped yard, garden shed, composite deck, and a gas BBQ hookup. (id:39382)
1678 Blackmaple Crescent
London East, Ontario
This wonderful family home features three bedrooms, including a master suite with a private ensuite bathroom. The other two generously sized bedrooms are bright with natural light, and one even has a lovely vaulted ceiling. You'll also find a convenient laundry room on the second floor. The kitchen is nicely appointed with maple cabinets, and a patio door leads right to the barbecue and patio area. Furthermore, the property includes a fully finished basement, offering valuable extra living space. (id:39382)
69 Rollingwood Circle
London North, Ontario
Opportunity knocks! Situated in sought after Orchard Park and minutes to schools, Wester University and hospitals. This spacious approximately 2,600 sq ft home is ideal for the growing family. 5 bedrooms, 2.5 baths, gracious living room and dining room and main floor family room. Lower level unspoiled. Large private lot with inground pool and patio. Attached garage. This home is waiting for your personal touch. Make your appointment today! (id:39382)
18 King Street
Tillsonburg, Ontario
Step into this delightful 125-year-old home, where history and character are waiting to be brought to life! With four spacious bedrooms, including a main-floor bedroom, and the added convenience of main-floor laundry, this home offers both comfort and practicality. The warm, traditional style is complemented by lovingly manicured gardens, creating a serene outdoor oasis.You'll appreciate the rear access and parking via the alley, along with the detached garage for added storage or workshop space. The home's utilities have been maintained over the years, ensuring peace of mind, while key updates, including vinyl windows on the main floor, furnace, and central air have all been replaced within the last 10 years, provide modern efficiency without sacrificing its historic appeal.While the home could use a little TLC to bring it to its full potential, the bones are strong, and the charm is undeniable. Whether you're drawn to its nostalgic allure or eager to put your personal stamp on it, this home offers a rare opportunity to own a piece of history. (id:39382)
334319 Rossland Line
South-West Oxford, Ontario
OPPORTUNITY AWAITS! This wonderful property boasts over 5.5 acres connected to a cozy and updated 3 Bed1 Bath home. There have been many updates to the home. Originally, the home sat on a large rectangular lot with a size of just under half an acre. A rear parcel of more than 5 acres of wooded area with many clearings and a stream running through it was combined with it. The parcel is zoned for agricultural and is begging for a hobby farm, or other potential uses. Properties like this are in short supply and rarely this close to the 401. (id:39382)
3435 Colin Street
Malahide, Ontario
A little slice of heaven awaits in Port Bruce! Perched high above Catfish Creek on over 1/3 of an acre offering panoramic views and 4 seasons of the laid-back lake lifestyle. And to top this off....its Affordable! Pull up a chair on the deck of this hillside haven, unwind to the gentle sounds the birds singing, the breeze rustling through the trees and watch as the boats silently make their way up river in this quiet Lake Erie port. Lets go in! Prepare to be charmed by this renovated, bungalow-style year-round home or seasonal retreat. You'll find 1437+/- sf of comfortable, sun splashed main floor living, 2 or 3 bedrooms & 1.5 updated baths. At the heart of this home is a Great Room with vaulted ceilings, gas fireplace and captivating views where family & friends will love to linger! Start your mornings in the sunroom, host friends on the deck, enjoy cooking in the spacious kitchen with doors to the patio. Another family room/games room or large dining room provides options for entertaining or relaxing. There's also a bonus studio/office or 3rd bedroom with sweeping views! Handy main floor laundry. Did we mention the newer 20x25 ft double garage (2010) with sep. hydro panel? 2009-2010 renovations include: septic, baths, kitchen, windows, doors, siding, flooring and a substantial addition. Natural gas and municipal water services. Just a short walk to the beach while being nicely removed from seasonal beach activity. Port Bruce delivers the best of small-town lake life with an expansive beach, lakefront provincial park, beach side eateries, marina and a welcoming community vibe. Love to fish? Lake Erie has some of Southwestern Ontario's best fishing with yellow perch and walleye caught daily! 15 min. to all amenities in nearby Aylmer. 30 min. to London, St.Thomas, Tillsonburg & 401. Lots of nearby attractions such as Port Stanley, historic Sparta & local vineyards. Close enough for convenience - far enough to truly relax! The carefree lake lifestyle is calling! (id:39382)
47200 Mapleton Line
Malahide, Ontario
Here is a great opportunity to purchase a lovely property in Elgin County, Between Aylmer and Belmont. This farm is set on 150 acres of Prime land in East Elgin, with 135 acres of high production workable land that has had manure for years. The soil type is Muriel and Gobles Silty Clay loam. This property runs Road to Road, with access from Mapleton Road and Lyons Line. The renovated, yellow brick country home is spacious, with 5 bedrooms, a beautiful sunroom, and newer windows. It would be a great place to call home on this quiet paved road!The newer, well built Goat barns on the property were constructed in 2013. There is capacity for 250 milking goats, plus an additional kid barn for young stock. The main L shaped barn consists of an area for the mature milking animals (52 x 120), and a centre feed alley. This is a naturally ventilated barn with circulation fans and Natural gas heat. At the front of the barn, there is a parlour, office and milkhouse area, as well as additional storage (80 x 44). The 24 head, rapid exit parlour, with Boumatic milking system, can easily be expanded to 48 head parlour. There is also a 50 x 30 kid barn that is very well ventilated, including heated floors. Other buildings Include a 55 x 52 shop and 2 storage trailers for straw & billies, as well as a cement storage pad for manure.A wonderful property to call home, and a turn key operation to step into! (id:39382)
25367 Talbot Line
West Elgin, Ontario
Thinking about building your custom dream home? Now is your chance! This large 81ft x146ft rectangular residential building lot is situated just outside of West Lorne, and backing onto green-space. Zoned HR (Hamlet Residential). Existing structure currently on property with original septic tank & bed (New septic needs to be installed once current structure is demolished) - demo permit available for current structure, hydro and municipal water services are available at the lot line. Just minutes from the shores of Lake Erie, and a 10 minute drive to Port Glasgow beach, marina and yacht club . Also a 25 minute commute to St.Thomas or London. Bring your "country living" dream to life, and plan your build today! **lot lines are approximate Buyer & Buyers agent to verify** (id:39382)
20938 Cherry Hill Road
Thames Centre, Ontario
Outstanding, approximately 26.1 Acre parcel in a fabulous location 10 minutes from East London & 8 minutes from Thorndale or Thamesford. Gorgeous site for a new luxury home and/or hobby/horse farm currently consisting of about 14-15 acres tiled/workable (currently rented at $2,600 annually), about 10 acres of bush (has not been altered/cleared in 25+ years) with pond at rear of property & about 1 acre at front of property with an older/smaller home which is currently not habitable. Rarely do properties of this calibre become available. Act fast. (id:39382)
8 Oak Street
Bayham, Ontario
"Charming Bungalow in Vienna's Village! Welcome to 8 Oak St., a beautifully crafted bungalow built with perfection in mind. This stunning home boasts meticulous attention to detail and plenty of space for family and friends. The main floor features three spacious bedrooms, including a luxurious master suite with an en-suite and walk-in closet. The open-concept kitchen, dining, and living area is perfect for entertaining, with ample cupboards, an island, and walk-in pantry. Main floor foyer, mudroom and laundry add convenience. The sprawling lower level offers endless possibilities, with a fully finished 4-piece bathroom and all the walls in place, drywalled and mudded waiting for your personal touches. Private access from the garage creates potential for an in-law suite or additional living space. Enjoy the rolling yard, perfect for kids and pets to play in while sipping coffee on the covered deck off the dining room. The concrete driveway offers plenty of parking for visitors. Plus, the beach is just minutes away and Tillsonburg and Aylmer are a short drive away. Make this home yours and create unforgettable memories!" (id:39382)
210 - 1584 Ernest Avenue
London South, Ontario
2 bedroom unit on the 2nd floor, facing west. Priced well below market value as the seller will only consider offers where the buyer assumes the tenant (once a buyer takes possession of the property they can serve the tenant with notice to vacate). Tenant moved in Sept 1, 2017 and is currently renting on a month-to-month basis at $858.05/mth. Rent was last increased on April 1, 2024. Condo fee is $481/mth which includes heat, water and 1 parking space. Walking distance to schools, groceries, White Oaks Mall, South London Urgent Care Clinic, Community indoor pool. Close to Hospital and HWY 401. Property tax is $1023/yr. (id:39382)
558 Waterloo Street
London East, Ontario
558 Waterloo Street located in the Heart of Downtown London Woodfield District is an Incredible Investment Opportunity! Offering convenient access to shops, restaurants, public transit. This two-story detached home boasts 4 bedrooms and 2 full bathrooms, providing ample accommodation for families or tenants, providing abundant parking, perfect for multi-vehicle households or tenants and additional storage or parking with a versatile detached garage. Investment Potential: Ideal for rental purposes, multi-generational living. Don't miss out on this incredible opportunity schedule a viewing today! (id:39382)
30 - 65 Summersides Mews
Pelham, Ontario
1304 sqft (Including the Garage 200 sq. ft/see floor plans) Modern 2 Bedrooms, 2 Bathrooms townhouse just steps to all amenities in Fonthill. LOW Maintenance FEES. Over $20K spent on upgrades. This home is perfect for the family that loves to entertain. Upgrades include Custom Cabinets in the kitchen, custom cabinets and Drawers on the main floor, back splash tiles, POT LIGHTS, APPLIANCES S/S + Washer /Dryer, Solid Oak Staircase, and Luxury vinyl plank flooring. You will love the gourmet Open Concept kitchen with large island, Quartz counters, waterfall quartz on island, modern stainless steel appliances and open to living area with High ceilings. Primary bedroom with custom closets and privilege access to the bathroom. Lower level features a large second bedroom or den with en-suite bathroom, access to a patio and garage. For Ultimate Convenience, the washer and dryer are on the first floor and are included. Lots of Storage with Extra Custom Cabinets and custom drawers installed in the kitchen, and Extra cabinets on main level. Location is fantastic being walking distance to multiple grocery stores, doctors offices, restaurants and more. Great convenient location that is 5 mins to Niagara College, 10 mins to Brock University, 15 mins to St. Catharines Go Station. In front of the Meridian Community Center which is a 143,000 sq ft facility that includes multipurpose community rooms, a large activity center with two full courts, two NHL-sized arenas, an indoor walking/running track, and a full gym! Modern home, Low Maintenance Fees, amazing location, lots of upgrades makes this townhome a perfect move in ready place to call HOME. Book your showing to see this Beautiful property in person. PRICED TO SELL! (id:39382)
15 St. Paul Avenue
Brantford, Ontario
RARE FIND 2 lots for the price of one! F-RC Zoned building lot which front on 2 streets. Can sever in half to have 2 building lots. Minor variance required for the portion which will front on Grand River Ave. Build 2 nice homes or 2 duplexes. Deep lot with nearby access to river trails and the Grand River in a quiet community that has existing new developments in process near-by. Close to schools, parks and trails. Up-and-coming-area ripe for development and investment! Secure your spot now! What are you waiting for! New privacy fence installed along one side of the lot. In FloodPlan zone, which does not allow full finished basements. A whole new neighbourhood is emerging. Approximate sizes for Lot 1 to be 131ft x 29.2 ft, and lot 2 to be 29.2 x 131ft x 46ft x 170ft. (id:39382)
42 - 515 Skyline Avenue
London North, Ontario
Beautifully Updated 4+2 Bed Detached 2 storey Home with carpet free floors, contemporary modern kitchen and tastefully finished basement (Aug 2023). Welcome to 515 Skyline Avenue #42 in the highly sought-after Uplands neighborhood, just a short walk from the top-rated Jack Chambers Public School. Built in 2012 but looking and feeling like new, this move-in-ready gem offers 3.5 bathrooms, and a fully finished basement with a second kitchen, making it perfect for an in-law suite, guests, or even an income-generating opportunity with over 2700 sqft finished area.You'll find a bright main floor office/living, an elegant formal dining room, and a stunning eat-in kitchen with sleek cabinetry, a spacious pantry, and stainless steel appliances. Convenient main floor laundry adds to the thoughtful design.Upstairs, the primary retreat offers a luxurious 5-piece ensuite with a jetted tub and two generous closets. Three additional bedrooms and a beautifully appointed 5-piece main bath complete the second floor, providing plenty of space for everyone.The basement with a separate entrance, its own laundry, and a second kitchen offers incredible versatility ideal for hosting guests, accommodating extended family, or creating a private rental suite.All this, just minutes from Western University, University Hospital, Masonville shopping, parks, golf courses, and more while providing that privacy and exclusivity. The buyer has an option to purchase all furniture and chattels, making this an effortless, turnkey move into your dream home or a cash-flow-ready investment. And as a Bonus, no rental appliances!! (id:39382)
44 Sparta Street
St. Thomas, Ontario
Well maintained bungalow situated on a pie-shaped lot in a mature neighbourhood. This solid brick home offers opportunities for a variety of home buyer's offering 3 bedrooms on the main floor, 2 bathrooms, a large finished basement with a rec-room with a gas fireplace, bar, and a den/future bedroom. New A/C approx. 2022. Vinyl replacement windows. This unique property features room to park 4 cars, a wide backyard with mature trees, a large stamped concrete patio, a gazebo, and storage shed. (id:39382)

