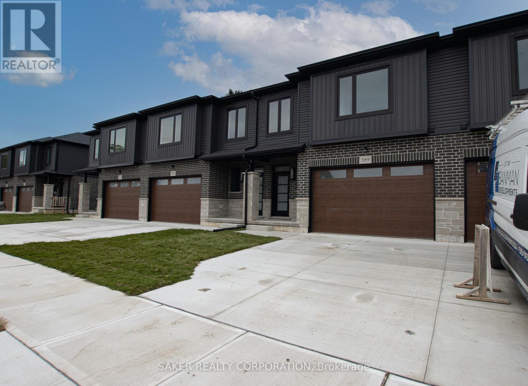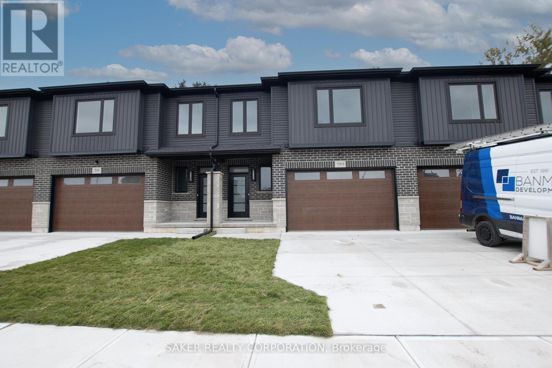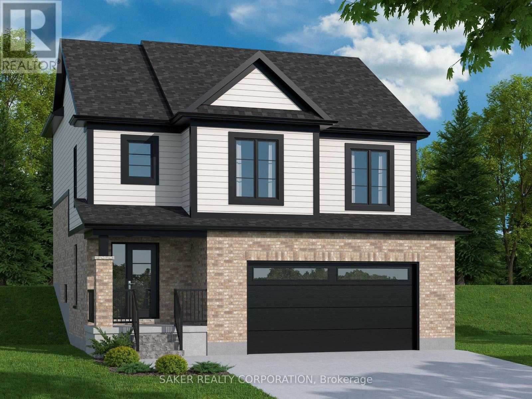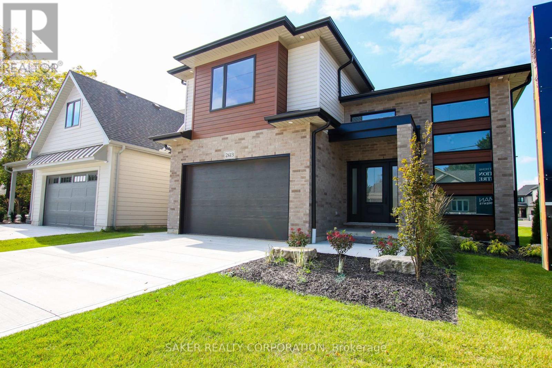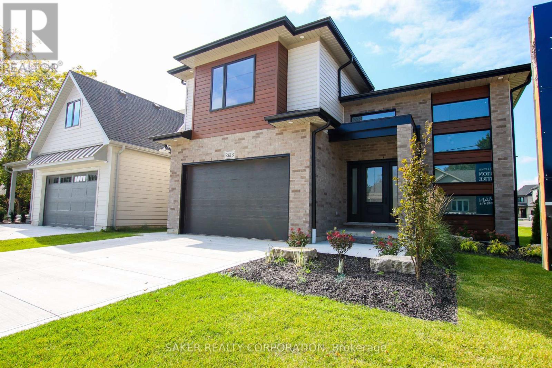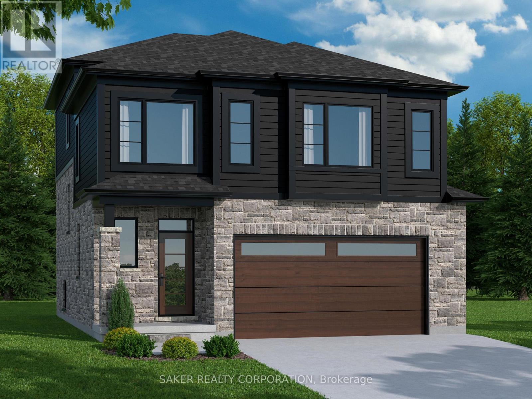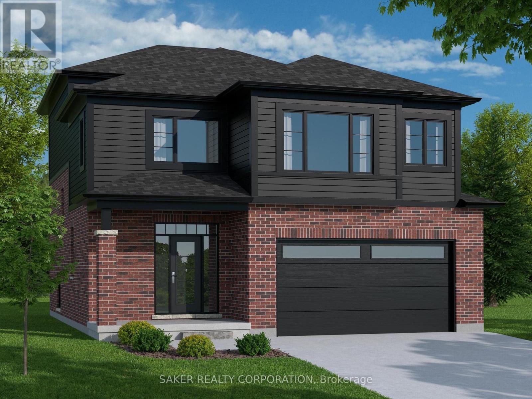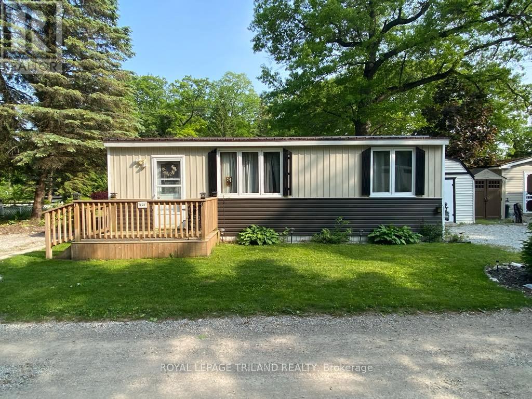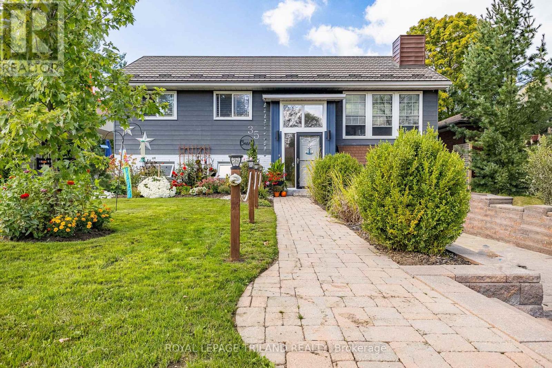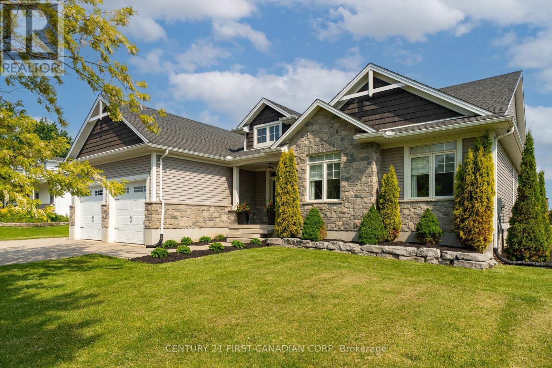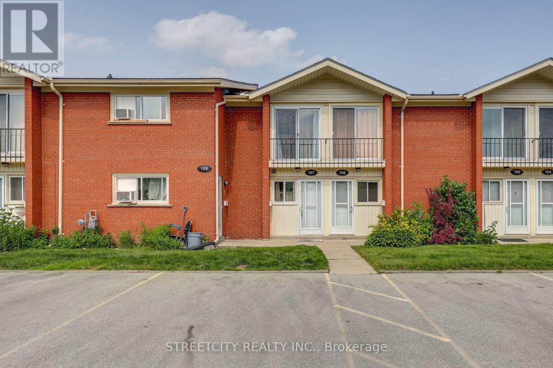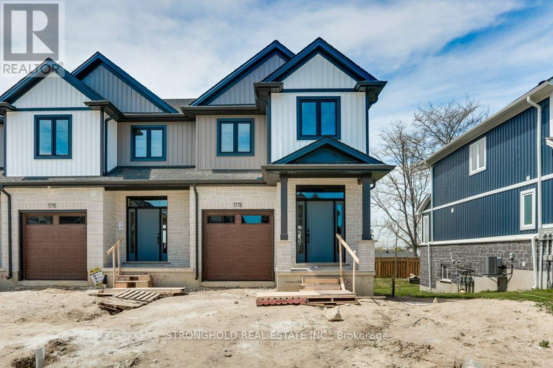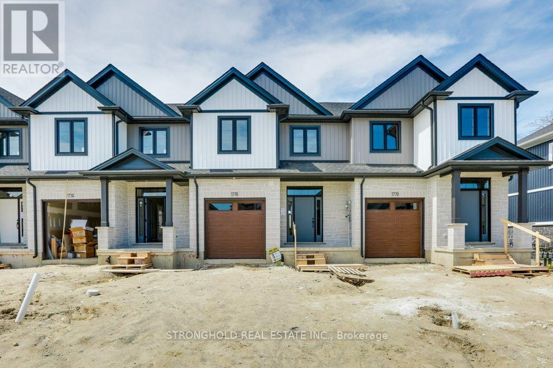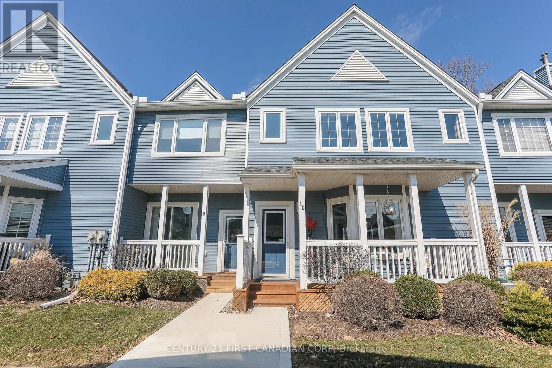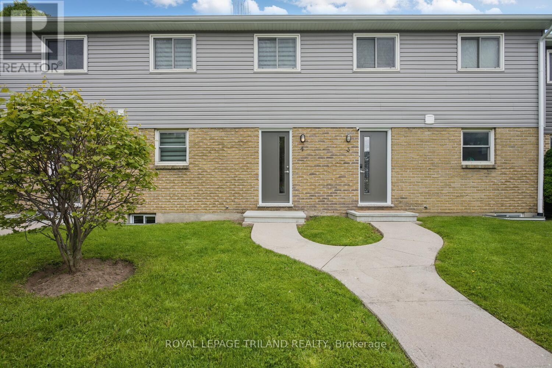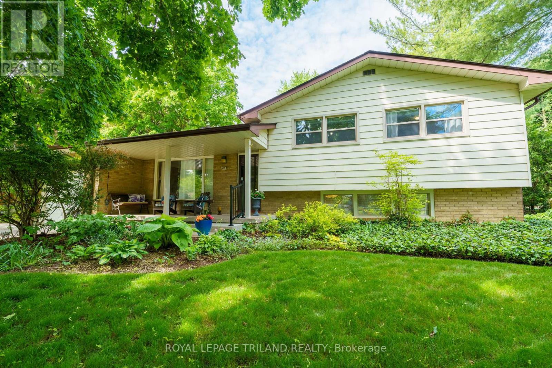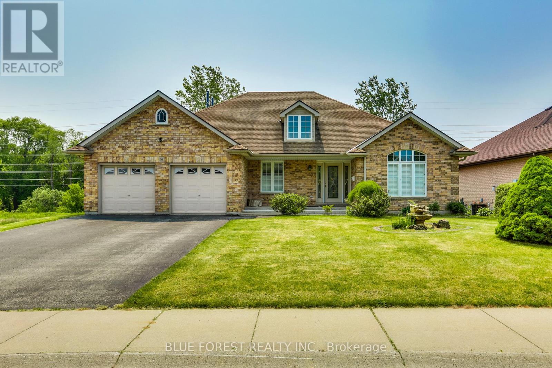6096 Birch Lane
Lambton Shores, Ontario
Charming 2-bedroom, 1-bath cottage just a short walk to the sandy shores of Ipperwash Beach. Perfect for seasonal getaways, this home features laminate flooring throughout, a cozy propane stove and electric baseboard heating. A bright front sunroom with a side door and a spacious rear bonus room offering additional living space with direct access to the wraparound deck and backyard. Detached single-car garage, mature trees, upgraded metal roof and fibre optic internet available. Water is serviced by a 5,000L in-ground holding tank, with FREE access to a pumping station or delivery service available for $15/load. Included is a 1000L IBC tote. Water heater is owned. Located on leased land at Kettle Point First Nation. A new 5-year lease will be $1750/year, plus $1,400/year in band fees (shown as taxes). Cash purchase only. Septic system will be inspected before sale at the cost of the current owner. Buyer must provide a current police check and proof of insurance to close. Property cannot be used as a rental. Just 20 minutes to Grand Bend and under an hour to London or Sarnia. Multiple golf courses nearby and breathtaking Lake Huron sunsets only steps away. (id:39382)
585 Regent Street
Strathroy-Caradoc, Ontario
** FREEHOLD ( NO CONDO FEE'S) Banman Development, Split level Townhome BACKING ONTO MATURE TREES ,with 3 bedrooms, 3 bathrooms, and 2 CAR DRVEWAY and 1.5 car Garage. The Kitchen features an island, quarts tops and backsplash. The Master suite on its own level with Luxury Ensuite and massive walk in closet . The Laundry room is conveniently located on the second level .JUST UNDER 2000 SQ FT, of Premium above ground floor space plus unfinished Basement, rear deck as standard. This home is conveniently located near the community center, parks, arena, wooded trails and the down town, and is appointed well beyond its price point which include quartz countertops, hardwood throughout the main floor, porcelain tile in all wet areas, glass/tile showers, 9' ceilings . *(Pictures are off model home and may vary) (id:39382)
587 Regent Street
Strathroy-Caradoc, Ontario
* FREEHOLD ( NO CONDO FEE'S) Banman Development, Split level Townhome BACKING ONTO MATURE TREES ,with 3 bedrooms, 3 bathrooms, and 2 CAR DRVEWAY and 1.5 car Garage. The Kitchen features an island, quarts tops and backsplash. The Master suite on its own level with Luxury Ensuite and massive walk in closet . The Laundry room is conveniently located on the second level .JUST UNDER 2000 SQ FT, of Premium above ground floor space plus unfinished Basement, rear deck as standard. This home is conveniently located near the community center, parks, arena, wooded trails and the down town, and is appointed well beyond its price point which include quartz countertops, hardwood throughout the main floor, porcelain tile in all wet areas, glass/tile showers, 9' ceilings . *(All Pictures are of model home, 2 Colour options available ) (id:39382)
532 Regent Street
Strathroy-Caradoc, Ontario
MOUNT BRYDGES (TO BE BUILT) The Douglas 1,794 sq. ft. | 3 Bed | 3 Bath | 2-Car Garage Welcome to Timberview Trails by Banman Developments! Discover The Douglas a bright and spacious 2-storey home featuring 3 bedrooms, 3 bathrooms, and an attached 2-car garage. Enjoy an open-concept main floor with 9 ceilings and engineered hardwood throughout. The kitchen shines with custom GCW cabinetry and quartz countertops, also found in all bathrooms. Upstairs, the private primary suite boasts a luxury ensuite and a massive walk-in closet. The lower level, with nearly 9 ceilings and large windows, is ready for your future finishes. With Banman, upgrades come standard premium features throughout, no extras needed! View our spec sheet for a full list of inclusions. *(pictures of model home) (id:39382)
2613 Queen Street
Strathroy-Caradoc, Ontario
***MODEL HOME NOW FOR SALE*** FULLY FINISHED BASEMENT WITH SEPARATE ENTRANCE! Perfect In-Law Suite Setup Dont miss this opportunity to own Banman Developments stunning 1837 sq. ft. model home, now available for sale! This spacious 4-bedroom, 3-bathroom two-storey home features a fully finished basement with its own private entrance an ideal setup for in-laws, guests, or future rental potential. Step inside and be impressed by the open-concept main floor, featuring 9 ceilings and elegant engineered hardwood flooring throughout. The kitchen is a showstopper with custom GCW cabinetry and sleek quartz countertops in both the kitchen and all bathrooms. Upstairs, the private primary suite offers a luxury ensuite and a massive walk-in closet, creating the perfect retreat. The lower level features nearly 9 ceilings, oversized windows for natural light, and a separate entry from the garage providing privacy and flexibility. (id:39382)
530 Regent Street
Strathroy-Caradoc, Ontario
MOUNT BRYDGES **MODEL HOME NOW OPEN** Optional Secondary Residence Available Add for $150,000 Welcome to Timberview Trails in Mount Brydges, proudly built by Banman Developments! Explore our brand new 1,837 sq. ft., 3-bedroom, 3-bathroom two-storey model home featuring a spacious 2-car garage and modern, open-concept design. The main floor offers 9 ceilings and engineered hardwood flooring throughout, creating a bright and welcoming living space. The kitchen is finished with custom GCW cabinetry and quartz countertops, also featured in all bathrooms for a sleek, high-end touch. The private primary suite includes a luxury ensuite and an expansive walk-in closet, providing the perfect retreat. Downstairs, the lower level features just under 9 ceilings, oversized windows for natural light, and a separate entrance to the garage making it ideal for future development. Optional Secondary Residence: Add a fully finished secondary suite with 9'+ ceilings in the lower level for just $150,000 perfect for multi-generational living or rental income. With Banman Developments, upgrades come standard no hidden costs, just exceptional quality and design. *(Pictures of Model home) (id:39382)
534 Regent Street
Strathroy-Caradoc, Ontario
MOUNT BRYDGES (TO BE BUILT) " THE BEACH" 1,884 sq. ft. | 3 Bed | 3 Bath | 2-Car Garage Welcome to Timberview Trails in Mount Brydges, proudly built by Banman Developments! Introducing The Beach bright and modern 2-storey home offering 1,884 sq. ft. of beautifully designed living space with 3 bedrooms, 3 bathrooms, and a spacious 2-car garage. The main level features an open-concept layout with 9 ceilings and engineered hardwood flooring throughout. The kitchen showcases custom cabinetry by GCW and elegant quartz countertops, also included in all bathrooms for a cohesive, upscale finish. The private primary suite is thoughtfully separated and features a luxury ensuite with a massive walk-in closet perfect for relaxing in style. The lower level offers nearly 9 ceilings and oversized windows, providing plenty of natural light and great potential for future development. With Banman Developments, premium upgrades are included no extra costs for the high-end features you want. Check out our spec sheet for the full list of exceptional finishes that come standard. *(picture of Model home) (id:39382)
536 Regent Street
Strathroy-Caradoc, Ontario
MOUNT BRYDGES (TO BE BUILT) "The Walnut" 2,070 sq. ft. | 3 Bed | 3 Bath | 2-Car Garage Welcome to Timberview Trails in Mount Brydges, proudly built by Banman Developments! Introducing The Walnuta beautifully designed 2-storey home offering 3 spacious bedrooms, 3 bathrooms, and a 2-car garage. Enjoy a bright, open-concept main floor with 9 ceilings and engineered hardwood flooring throughout. The chef-inspired kitchen features custom GCW cabinetry and quartz countertops, which extend to all bathrooms for a seamless, upscale finish. Upstairs, the private primary suite offers a luxury ensuite and an impressive walk-in closet your perfect retreat. The lower level features nearly 9 ceilings and oversized windows, offering natural light and future finishing potential. With Banman Developments, upgrades come standard quality craftsmanship and premium finishes are included throughout. Be sure to check our spec sheet for the full list of high-end features already built in * (picture of model home) (id:39382)
99 Westwinds Drive
London South, Ontario
Clean 2-Storey Family Home in sought-after neighbourhood. Nestled on a scenic lot backing onto greenspace. Living room was renovated and expanded in 2012 to create an open Greatroom. Vaulted ceilings, cozy gas fireplace, and oversized windows offer stunning views of the peaceful backyard. Hardwood flooring throughout main level, with formal living and dining rooms offering additional space for gatherings. Primary bedroom includes ample closet space and a 3-piece ensuite. The second level also features a bright 3-piece bathroom with a skylight. The finished basement includes an additional bedroom, 2-piece bathroom, and rough-in shower. Private backyard oasis with an oversized patio, a gas line for a BBQ, and a gate leading to a walking trail. **EXTRAS** This breathtaking outdoor space is perfect for entertaining or relaxing in nature. This home is a rare gem in a family-friendly neighbourhood close to shopping, restaurants, schools, and amenities. (id:39382)
408 Sunnyside Crescent
London North, Ontario
408 Sunnyside Crescent | Luxury Living in Family-Friendly Masonville Tucked into one of North London's most coveted neighbourhoods. Where family living meets refined comfort offering 2,738 sq ft of beautifully appointed space designed to grow with you. With four spacious bedrooms and a thoughtfully designed main floor, this home is as practical as it is polished. Whether it's busy weekday mornings or slow Sunday brunches, every detail supports seamless family living. The unfinished lower level provides endless opportunity think home gym, playroom, or a future guest suite.But the real showstopper? The backyard. Professionally landscaped and made for memory-making, it features a separately fenced bromine pool, custom cabana with electrical, a modern shed offers bonus storage without sacrificing style composite decking, and low-maintenance turf, so the kids can play and the grown-ups can relax. Cozy up by the gas fire pit or host summer gatherings with ease in a space that feels more private resort than suburban yard..Located in the highly sought-after Masonville school district, and just minutes from Western University, Masonville Mall, and beautiful walking trails, this is an address that effortlessly combines location, lifestyle, and luxury.A home that has it all for the family that wants it all. (id:39382)
B23 - 9910 Northville Crescent
Lambton Shores, Ontario
Welcome to this charming 2-bedroom, 1-bath mobile home located in the well-established, year-round Oakridge Park community in Lambton Shores. This home offers a perfect blend of comfort with the living room fireplace and additional sunroom; low-maintenance living; ideal as a full-time residence or weekend retreat. Updates include: steel roof (2024) as well as furnace & central air 5 yrs young! Great property for entertaining with the double sized lot, 2 driveways, and a gas hook-up for your bbq! Nestled among several golf courses and just minutes from the stunning beaches of Lake Huron, you'll enjoy a vacation lifestyle year-round. The land lease fee of $467.39/month includes use of the site, snow removal on common roads, leaf pick-up, and access to fantastic park amenities: 2 swimming pools, mini golf, and community events. With property taxes at just $73.55 per year and a quarterly garbage fee of only $23.73, this is one of the most budget-friendly ownership opportunities in the region. Dont miss your chance to enjoy lakeside living without the lakeside price tag! (id:39382)
35 Orchard Road
Lambton Shores, Ontario
TURN THE KEY AND HIT THE BEACH JUST A 5 MIN STROLL FROM YOUR FRONT DOOR IN GRAND BEND! This is the one you've been waiting for, w/ a BRAND NEW kitchen/appliances & entrance + a plethora of other recent updates. Step right into this well-updated 4 Bed/2 Full Bath 4 season home or cottage, drop your bags at the door, & enjoy the peaceful 5 min walk to Grand Bend's less crowded South Beach. Located on a quiet street on the south side of the Grand Bend Harbor, this neighborhood is the bridge between Southcott Pines & the Village. Orchard St provides downtown convenience but with substantially more privacy, peace, & quiet on much larger lots serviced by sewers, not septic. This property provides 2.7 times the land of a standard 40' X 80' downtown lot, hence the incredible backyard oasis w/ loads of covered & uncovered decking, a swimming pool, & an expansive fenced in backyard w/ a firepit! Offerings on these quiet streets in between River & Lake Rd are rarely available to the public as these residents typically already have a buyer before they decide to sell. That's how good it is, & this deal is even better as it comes with a winterized home that doesn't need a thing! This relatively newer house has been updated in recent time & is just loaded with fantastic features: With the "lifetime" eco-steel roof, newer gas furnace, owned hot water heater, central air, the 2 gas fireplaces, newer windows, insulated attached garage for all the toys, & the brand new main level bathroom renovation, this place is rock solid! The freshly & professionally painted brick & hardboard exterior will be maintenance free for years to come, just like the concrete drive, paver stone walkways, stone retaining walls, and fully updated deck w/ that enormous covered outdoor dining room w/ privacy shades - talk about a dream spot for entertaining summer guests! This is a MUST SEE - a prime location within walking distance to everything, but away from the craziness! (id:39382)
51000 Ron Mcneil Line
Malahide, Ontario
Welcome to 51000 Ron McNeil Line, a stunning custom-built bungalow set on nearly half an acre in the charming town of Springfield. With 3,851 sq ft of impeccably finished living space, this home offers a perfect blend of elegance, functionality, and comfort truly a showpiece that looks straight out of a magazine. Step inside to a bright and airy open-concept layout featuring a beautifully designed great room with tray ceilings, custom built-ins, a gas fireplace with stone surround, and expansive views of the backyard and deck. The upgraded kitchen is a true standout boasting quartz countertops, a sleek backsplash, stainless steel appliances, custom glass cabinetry, a wine fridge, and an ideal layout for entertaining or everyday living. A thoughtfully designed main floor addition takes this home to the next level, offering a second living space with vaulted shiplap ceilings, a gorgeous gas fireplace with barn beam mantle, and a bright main floor office. Exterior stonework was seamlessly matched to the original, enhancing the home's curb appeal. The primary suite is a luxurious retreat featuring a 5-piece ensuite with heated floors, soaker tub, glass shower, double sinks, and a large walk-in closet with custom organizers. Two additional bright bedrooms with custom trim are perfect for children or guests. Recent updates include luxury vinyl plank flooring, designer black light fixtures, built-in speakers, and stylish herringbone tile in the mudroom. The fully finished lower level adds 1,600 sq ft of flexible space including a rec room, two large bedrooms, a gym, playroom, and 3-piece bath. Outside: enjoy a landscaped backyard, above-ground pool, large deck, oversized 2-car garage, and a heated 20 x 24 workshop. The extended driveway fits 12+ vehicles.This exceptional home offers luxury living in a peaceful small-town setting style, space, and setting all in one. (id:39382)
157 - 1090 Kipps Lane
London East, Ontario
Welcome to 157-1090 Kipps Lane, a delightful 2-bedroom, two-storey starter home, conveniently located in northeast London, a short walk from tons of amenities and public transit. The kitchen features stainless steel appliances & the open-concept living and dining area offers a warm and welcoming space to relax or entertain. Upstairs you will find a full bathroom and two bedrooms. The home is freshly painted and also features a large unfinished half-height basement with laundry hookups and tons of storage space. Alternatively coin laundry is available in the complex. Enjoy stress-free parking with your own designated spot right in front of the unit, plus additional visitor parking for guests or second vehicles. Condo fees cover water, landscaping & snow removal. If you've been looking for an affordable first home or investment property, book a private tour today. (id:39382)
375 Everglade Crescent
London North, Ontario
Located in a beautiful part of Oakridge close to shopping, Springbank Park, Golf courses and shopping this renovated semi detached condo with detached garage is ready for you! The main floor offers a living room, powder room, update kitchen with soft close cabinetry (all appliances are roughly 1 year old with transferable warranty) , and a family room with a sliding door leading to a private patio. Upstairs you will find a large primary bedroom with a cheater ensuite and two additional bedrooms. The large unfinished basement has some great potential for some additional living space. Make this lovely home yours! (id:39382)
32 - 40 Tiffany Drive
London East, Ontario
Welcome to 40 Tiffany Drive A Turn-Key End Unit in a Prime London Location! This beautifully maintained 3-bedroom, 2-bathroom townhome offers the perfect blend of value, location, and lifestyle. As an end unit, this home provides extra privacy, additional natural light, and enhanced outdoor space making it one of the most desirable units in the complex. Step inside to a freshly professionally painted interior, creating a clean and modern canvas that's move-in ready. The main floor features a spacious living area and an efficient kitchen equipped with a brand-newdishwasher. Upstairs, you'll find three generously sized bedrooms and a full bathroom ideal for families or roommates. The finished basement adds versatile living space perfect for a rec room, home office, or guest suite alongside ample storage and a second bathroom. Recent upgrades include a new washer and dryer, so you can move in with peace of mind and minimal maintenance needs. Outside, the updated landscaping and concrete pavers add curb appeal and functionality, ideal for relaxing or entertaining. Located in a family-friendly neighbourhood close to schools,shopping, parks, and major transit routes, this home checks all the boxes. The low condo fees of $385/month include the following: garbage collection, insurance, water & Sewage, electricity, waste disposal, maintenance, materials, snow removal and landscaping, making this a very low maintenance option. Whether you're a first-time homebuyer looking to break into the market or an investor seeking a low-maintenance, high-demand rental opportunity, 40 Tiffany Drive is a smart, affordable choice. (id:39382)
1766 Finley Crescent
London North, Ontario
*THIS PRICE IS FOR QUALIFIED FIRST-TIME HOME BUYERS* These beautifully upgraded townhomes showcase over $20,000 in builder enhancements and offers a spacious, sunlit open-concept main floor ideal for both everyday living and entertaining. The designer kitchen features upgraded cabinetry, sleek countertops, upgraded valence lighting and modern fixtures, while the primary bedroom includes a walk-in closet and a private ensuite for added comfort. Three additional generously sized bedrooms provide space for family, guests, or a home office. The main level is finished with durable luxury vinyl plank flooring, while the bedrooms offer the cozy comfort of plush carpeting. A convenient laundry area adds functionality, and the attached garage with inside entry and a private driveway ensures practicality and ease of access. Outdoors, enjoy a private rear yard perfect for relaxing or hosting gatherings. Comes with a 10 x 10 deck with no stairs, stairs can be added for $3,000. The timeless exterior design is enhanced by upgraded brick and siding finishes, all located in a vibrant community close to parks, schools, shopping, dining, and public transit, with quick access to major highways. Additional highlights include an energy-efficient build with modern mechanical systems, a basement roughed in for a future unit, contemporary lighting throughout, a stylish foyer entrance, and the added bonus of no condo fees. *Unit currently not fully complete. Photos represent the final look.* (id:39382)
1768 Finley Crescent
London North, Ontario
*THIS PRICE IS FOR QUALIFIED FIRST-TIME HOME BUYERS* These beautifully upgraded townhomes showcase over $20,000 in builder enhancements and offers a spacious, sunlit open-concept main floor ideal for both everyday living and entertaining. The designer kitchen features upgraded cabinetry, sleek countertops, upgraded valence lighting and modern fixtures, while the primary bedroom includes a walk-in closet and a private ensuite for added comfort. Three additional generously sized bedrooms provide space for family, guests, or a home office. The main level is finished with durable luxury vinyl plank flooring, while the bedrooms offer the cozy comfort of plush carpeting. A convenient laundry area adds functionality, and the attached garage with inside entry and a private driveway ensures practicality and ease of access. Outdoors, enjoy a private rear yard perfect for relaxing or hosting gatherings. Comes with a 10 x 10 deck with no stairs, stairs can be added for $3,000. The timeless exterior design is enhanced by upgraded brick and siding finishes, all located in a vibrant community close to parks, schools, shopping, dining, and public transit, with quick access to major highways. Additional highlights include an energy-efficient build with modern mechanical systems, a basement roughed in for a future unit, contemporary lighting throughout, a stylish foyer entrance, and the added bonus of no condo fees. *Unit currently not fully complete. Photos represent the final look.* (id:39382)
10 - 374 Front Street
Central Elgin, Ontario
All who enter this unit remark on how beautiful it truly is!! Welcome to care-free, Beach Town living at its best! Gorgeous renovated 3 bdrm, 2 full bath unit with beautiful finishes and the best of both lake and forest views! Both levels completely carpet-free with many upgrades as of 2020 including NEW: kitchen quartz countertops incl quartz waterfall; sink, faucet, custom B/I coffee & wine bar and B/I wine fridge; 5 appliances + mini fridge, 3pc bathroom main floor (upgraded from 2pc in Nov 2024); upper bath has 4pcs incl a new tub surround. Luxury vinyl plank flooring throughout and on both levels. Comes with newly installed contemporary stairs/railings. Main floor smooth ceilings (popcorn ceiling removed on main floor ceiling), new ceiling fixtures & new door & cabinet hardware along with new patio doors, new upper windows, newly stained front deck & upper back deck and New Carport as of 2024. Full height basement with a large family room that could easily be finished, and an adjacent laundry/utility room. Enjoy a heated inground pool overlooking the lake and short walks to Blue Flag beaches and all that Port Stanley has to offer including many harbourfront shops and world-class restaurants. Book your showing today! This condo unit is well-priced and this lakefront community offers many conveniences for modern living! (id:39382)
805 - 1510 Richmond Street
London North, Ontario
Rare opportunity! Beautifully updated penthouse suite in Wyndham Gate, walking distance to UWO. Move-in ready executive condo boasting 2 fireplaces, oversized bedrooms (each with their own bathroom!), updated flooring, modern kitchen with newer built-in stainless appliances & sunny pass-through to the dining area, in-unit laundry, and a top floor Million Dollar View! This impeccably managed building features a fitness center, sauna, covered parking (your private space is right beside the interior door!), and the convenience of nearby restaurants, shopping, and public transit. Great for grad students. (id:39382)
93 Wakefield Crescent
London North, Ontario
Set on a one-of-a-kind ravine lot, overlooking the Thames River, you're in the heart of Northridge, on Wakefield Crescent. This enchanting property hosts 5 bedrooms, 3 bathrooms and over 2,500 sq ft of living space for the whole family. The true showstopper is the incredible backyard retreat. Backing onto the river, the grounds are a peaceful haven with professionally landscaped gardens, winding stone paths, a tranquil pond, and a solar-heated pool tucked beneath mature trees, with access to a 3 piece bathroom. Whether you're entertaining poolside, unwinding under the gazebo, or simply soaking in the peaceful ravine views, this outdoor oasis is truly unforgettable. Inside, The main level is warm and welcoming, featuring a living room with a north-facing bay window, separate dining room with serving window from the kitchen, and a sunlit family room addition with two skylights, wall to wall updated double-pane windows (2024), gas fireplace, and patio doors leading straight to your outdoor retreat. The kitchen combines style and function with white cabinetry, quartz countertops, and a JennAir gas stove with downdraft. The second floor offers three spacious bedrooms and a full 4-piece jet tub, perfect for family or guests. The top floor is dedicated to a serene primary suite with sweeping views of the gardens and river below, walk-in closet, and en-suite bath. The lower level hosts a separate entrance to the backyard, 3 piece bathroom, recreation room and 5th bedroom, currently used as a den. Additional highlights include a double car garage and a driveway with space for up to 8 vehicles. Additional updates include: 3rd floor windows triple pane (2023), epoxy roof on addition (approx. 10 years), lifetime metal roof (2010), furnace (2014), 200 AMP panel. This is a rare opportunity to own a home where natural beauty, privacy, and thoughtful design come together right in the heart of Northridge. (id:39382)
470 Second Street
London East, Ontario
This beautifully maintained, move-in-ready 4-bedroom, 3-bathroom townhouse is the perfect fit for first-time buyers, couples, young families, or savvy investors. Conveniently located just steps from Fanshawe College, this home offers unbeatable value in a thriving neighbourhood. Recently updated with modern finishes throughout, the home features a bright and stylish kitchen with ample cabinetry and storage, ideal for everyday living and entertaining. With thoughtful updates, this turnkey property has everything you need. Whether you're looking to move in or invest, this home is ready to go just unpack and enjoy! Located just steps from all major amenities public transit, schools, shopping, restaurants, and parks. Whether you're looking to invest or settle into your first home, this move-in ready unit is a smart and spacious choice. Don't miss out on this incredible opportunity! (id:39382)
89 Rollingwood Circle
London North, Ontario
Solid Family Home in Desirable Orchard Park Located in one of Londons most established and family-friendly neighbourhoods - known for its tree-lined streets, excellent schools, and strong sense of community, this well-maintained 3+2 bedroom, 2 full bathroom home offers space, comfort, and key updates. Step inside to find a bright and well-maintained interior featuring hardwood floors, two wood-burning fireplaces and a rear addition that provides extra living space, a finished lower level with separate entrance offers even more room to grow - ideal for a rec room, home office, or bedrooms. Enjoy peace of mind with recent updates including the furnace (2022), A/C (2022), roof (2024) and windows all done so you can simply move in and start enjoying. Located just minutes from parks, trails, shopping, and top-rated schools and only a short drive or bike ride to Western University this home is ideal for families looking to put down roots in one of the city's most desirable neighbourhoods. Book your showing today! (id:39382)
93 Kara Lane
Tillsonburg, Ontario
Welcome to easy living in this all-brick bungalow with an attached double-car garage, tucked away at the quiet end of a cul-de-sac. Thoughtfully designed for main-floor living, this well-maintained home offers three spacious bedrooms, including two with private ensuites and walk-in closets - perfect for multi-generational living or overnight guests. The open-concept great room blends the kitchen, dining, and living areas for everyday living and effortless entertaining. Step into the sunroom for year-round relaxation, or head outside to enjoy two sundeck areas with bonus storage underneath. The walk-out lower level opens to a generous backyard, ideal for gardening, play, or simply unwinding in your own outdoor retreat. A rear storage shed large enough for outdoor toys, bikes, yard tools, and seasonal storage. If youre seeking the perfect combination of comfort, function, and location, this home truly delivers all on one level. (id:39382)

