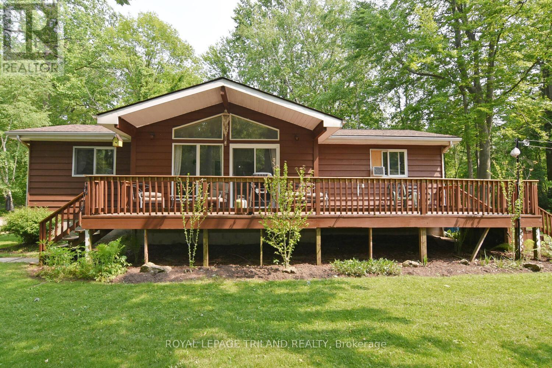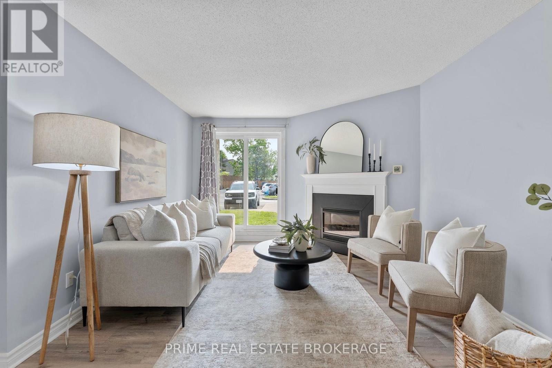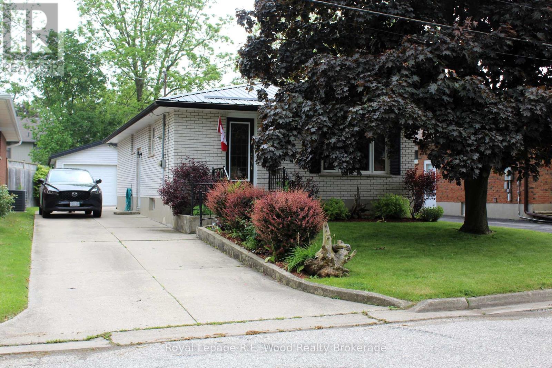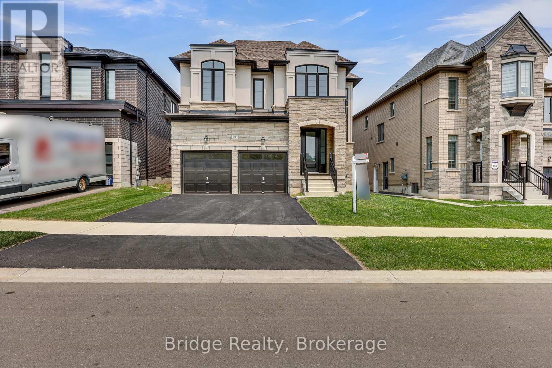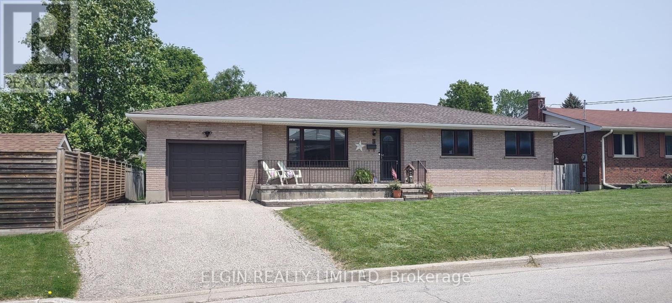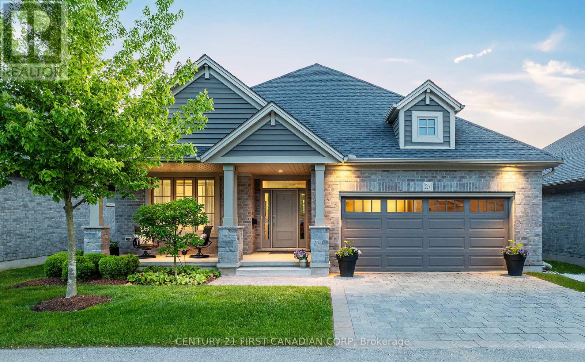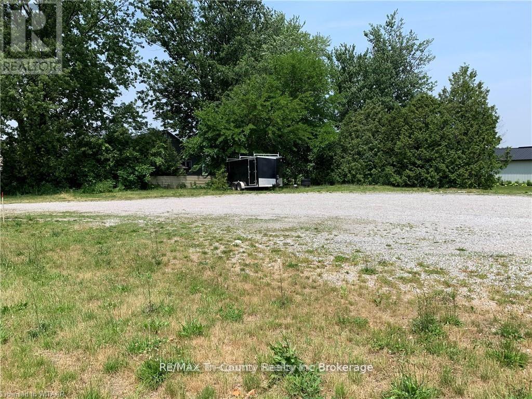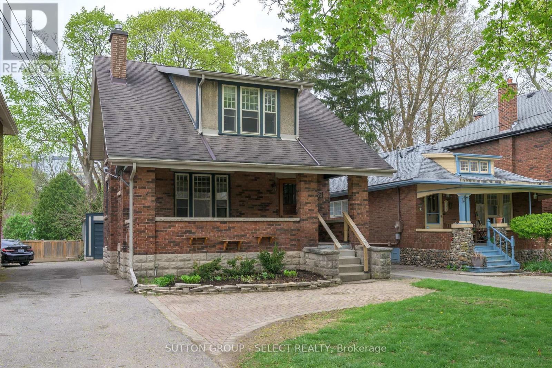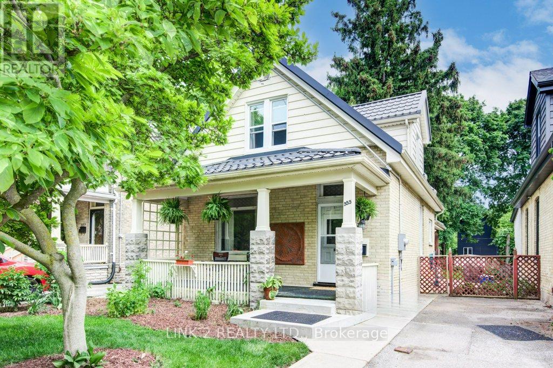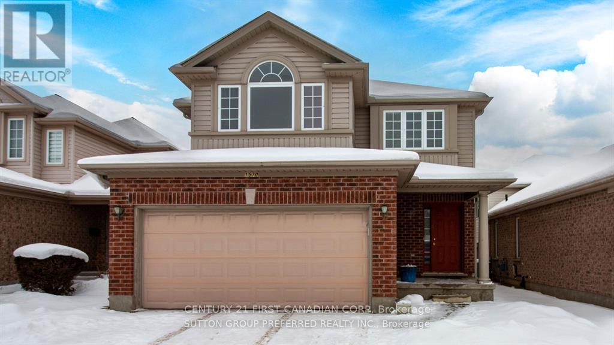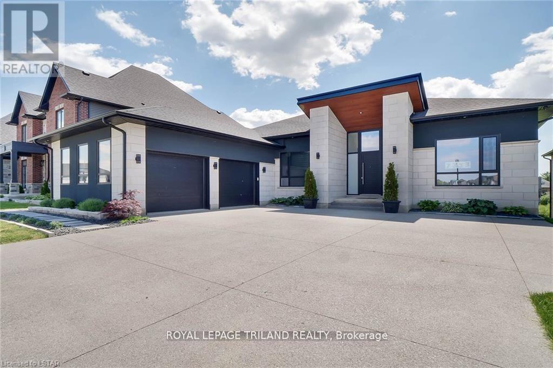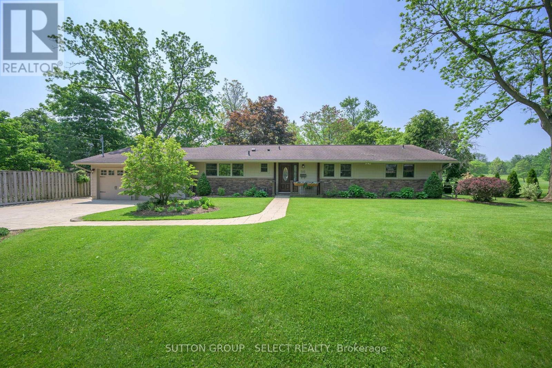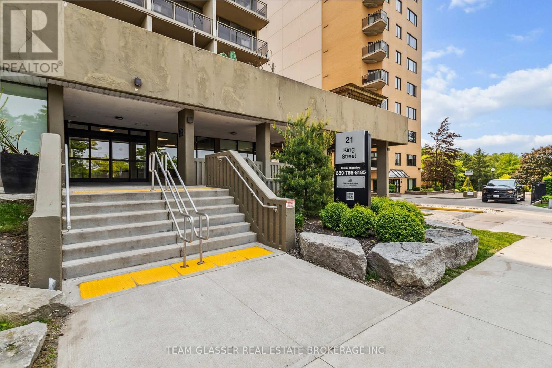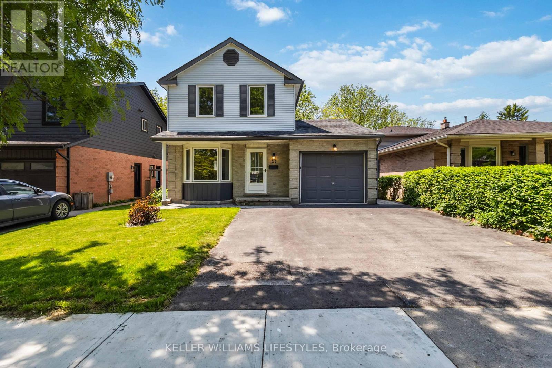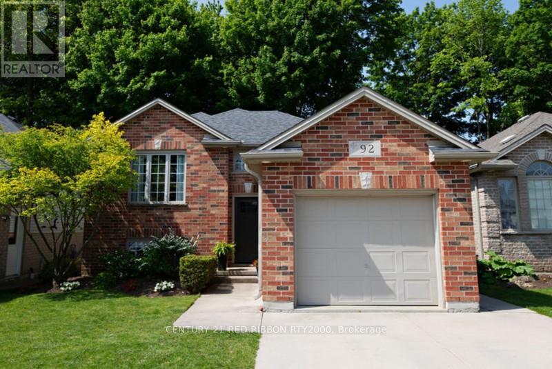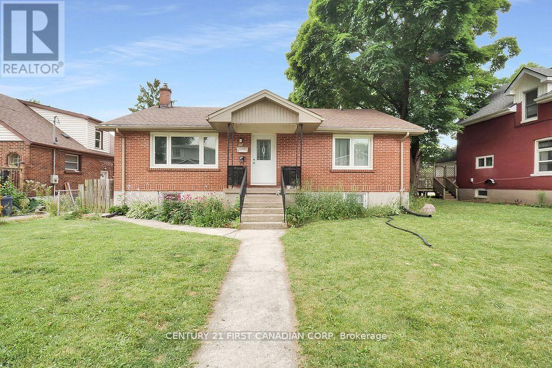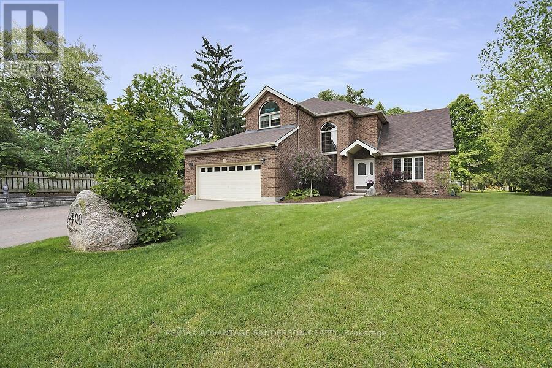9898 Phoebe Lane
Lambton Shores, Ontario
FOUR SEASON - VICEROY HOME. Attached Garage (23x23'). 2 Bedroom/1 Bath Bungalow only a few blocks from Lake Huron. Located at the end of a dead-end street. Private back yard surrounded by trees. House is approx 1100sf. Enter through a large foyer to the family room with vaulted ceilings and wood stove. Bright living room with sliders to the side deck. Kitchen includes solid wood pine cupboards, lots of counter space and a skylight. Dining area with large windows. Nice sized primary bedroom. Cozy 2nd bedroom with shiplap on the ceiling. Bathroom includes tub/shower. Laundry room wit extra storage. Laminate floors throughout. Furniture negotiable. Garage is heated with propane gas. It has concrete floors, 11 foot ceilings, new window and has been freshly painted. Shingles done in 2019. Seller will have the septic tank pumped & inspected to meet Band requirements before closing. Current land lease is $3000/year. Band fees are $2266/year. You need cash to purchase, traditional mortgages are not available on native land. Buyer must have a current police check and proof of home insurance to close. Approx 50 Minutes from London, 30 Minutes from Sarnia and 20 Minutes to Grand Bend. Close to golf, grocery store, restaurants and the beautiful sandy Ipperwash Beach! (id:39382)
102 - 725 Deveron Crescent
London South, Ontario
Whether you're starting out or slowing down, this main floor one bedroom condo delivers comfort, convenience, and value all in one.Equipped with a cozy gas fireplace, in suite laundry, and a spacious layout that feels just right. Enjoy the rare luxury of a salt water in ground pool, fitness centre, and community room, yours to enjoy all season long. Minutes from the 401, Victoria Hospital, grocery stores, pharmacies, and public transit, this is an ideal spot for commuters, retirees, or first time buyers who want less stress and a convenient lifestyle. Well managed, move in ready and priced to sell in a location that works for you! (id:39382)
13 William Street
Aylmer, Ontario
This Move in Ready home is perfect for retirement or starter home. Located on a dead-end street with lots of nature close by known as 13 William Street. This home boasts an open concept kitchen/ living room, 3 good size bedrooms on the main floor with one in the basement. Large rec room to enjoy playing pool or just hanging out watching movies. 3pc bath within the basement for your convenience. Lots of storage space. The back yard is fully fenced which provides peace and quiet. Relax on the patio with a cold drink or your morning coffee. 1.5 garage for all the toys. Nicely landscaped front and back. (id:39382)
1343 Upper Thames Drive
Woodstock, Ontario
Stunning and meticulously upgraded 3-year-old detached home nestled in one of Woodstocks most desirable neighborhoods. Boasting over 3,200 sq. ft. of sophisticated living space, this residence features 4+1 bedrooms, 6 luxurious bathrooms, and a spacious media room, ideally positioned on a tranquil street facing a future park, rainwater pond, and conservation lands. Exquisite finishes throughout include engineered hardwood flooring, gleaming quartz countertops, soaring 9-ft smooth ceilings, elegant pot lights, custom wall mouldings, large upgraded tiles, freshly painted, and a grand oak staircase with stylish metal pickets. The main floor welcomes you with a bright foyer, powder room, formal living and dining areas, a cozy family room with fireplace, and a modern chefs kitchen adorned with quartz worktopsplus a rare main floor bedroom with a private 3-piece ensuite, ideal for guests or elderly family members.The upper level showcases a spacious media room (easily convertible into a 6th bedroom), convenient laundry, and four generously sized bedroomseach with its own luxurious ensuite bath. A separate private entrance to the basement offers exceptional potential for a future in-law suite or income-generating rental unit. Ideally located within walking distance to Gurdwara Sahib, school(Being built), and vibrant plazas, and just minutes from Pittock Conservation Area, beach, and scenic trails. With close proximity to major amenities like the Toyota Plant, Walmart, hospital, and seamless access to Hwy 401, this home offers the perfect blend of luxury, comfort, and convenience. (id:39382)
3 Mary Bucke Street
St. Thomas, Ontario
Location, location--consider how this well maintained, all brick 3 BR, 2 bathroom ranch on wide 65 lot could work for your family. The extra deep garage with 9' wide garage door has the back section divided off as a workshop imagine the convenience of this space as a family mudroom/pet friendly area with access to the fully fenced backyard and lovely 32' long deck. This yard can be a true extension of the home while giving opportunities to customize and give safety and space for kids and pets to play. Step inside the fiberglass front door to find replaced vinyl windows and vinyl plank flooring flowing through the foyer, livingroom, hall and bedrooms. The spacious kitchen/dining area boasts a functional layout with ample counter space and cabinets, space for an island plus the closet off the garage/workshop adds additional pantry space. The 3 BR's all have double closets. The finished basement has multiple finished familyroom areas. These spaces can readily adapt to your needs--media room, playroom, home office. There's also a 4 piece bathroom, a laundry/utility room plus the sink and counter remain from a former owner's 2nd kitchen with storage closets for their canning and preserves. Bring your decorating ideas and paint brush and realize just how easily you can make this home your own. Enjoy your morning coffee on the south facing flagstone front porch, the convenience of the double width driveway, the peace of mind of the proactive backflow check valve installed in the large coldroom, 6 appliances including gas dryer, new electrical panel May 2025, auto garage door opener with 2 remotes, Lennox gas furnace and c/air and garden shed. Short walking distance to both Forest Park and St. Annes elementary schools plus Central Collegiate. Caressant Care is across the street. (id:39382)
27 - 234 Peach Tree Boulevard
St. Thomas, Ontario
Enjoy upspale condo living in this beautifully finished 1590 sq/ft bungalow, nestled in the sought-after Southpoint Condominium community by Hayhoe Homes. Step into a bright and welcoming foyer featuring 9-foot ceiling with an elegant tray ceiling accent, leading into a spacious dining area that seamlessly flows into the open-concept living room and kitchen. The living room with vaulted ceiling overlooks the private backyard and is centred around a cozy gas fireplace. The gourmet kitchen is a standout, featuring wall-to-wall cabinetry, a built-in wall oven, a large quartz island, and a generous walk-in pantry. Step outside to a covered rear deck with a natural gas BBQ hookup-perfect for outdoor dining and entertaining. The primary bedroom features a spa-inspired 3-piece ensuite with a custom tiled glass shower, heated floors, and a spacious walk-in closet. The main floor also includes a well-appointed laundry room with a sink and built-in shelving, a second bedroom, and a stylish 4-piece bathroom. The finished lower level offers a large recreation room, a third bedroom, another 3-piece bathroom, and ample storage throughout. Enjoy the ease of condo living with no worries about lawn maintenance or snow removal-an exceptional opportunity for carefree comfort. (id:39382)
227 Talbot Street
Norfolk, Ontario
For Sale: Explore the potential of this prime corner lot investment opportunity with approximately 75ft of frontage on Main St and 46ft on Talbot St. Ideal for those looking to enter the investment market or expand their portfolio, this property's CBD zoning offers a multitude of possibilities. Envision a residential and commercial mix, apartment buildings, a gas station, a charming fruit market, and more among the various permitted uses. Don't miss out on the chance to kick-start your business venture. A complete list of potential uses can be provided upon request. (id:39382)
883 Waterloo Street
London East, Ontario
FABULOUS LOCATION IN OLD NORTH. NEAR ST. JOE'S HOSPITAL. RICHMOND ROW. ELEMENTARY/HIGH SCHOOLS AS WELL AS WESTERN UNIVERSITY. PERFECT FOR FAMILIES AND/OR INVESTORS. SOLID BRICK AND VINYL HOME, FRESHLY PAINTED THROUGHOUT, OFFERS MAIN FLOOR WITH BRIGHT LIVING ROOM WITH LARGE WINDOWS AND HARDWOOD FLOORS. THE DINING ROOM IS CURRENTLY SET UP AS A BEDROOM BUT COULD EASILY BE CONVERTED BACK. THE CUSTOM KITCHEN HAS PLENTY OF STORAGE AND GRANITE COUNTERTOPS. ALL APPLIANCES ARE INCLUDED WHICH INCLUDE STOVE, FRIDGE, DISHWASHER AND MICROWAVE OVEN. A GREAT VIEW FROM THE KITCHEN WINDOW TO THE DECK IN THE BACK AND TERRACED AND PRIVATE DEEP BACKYARD WITH MATURE TREES. THE SECOND FLOOR OFFERS THREE GOOD SIZED BEDROOMS PLUS AN ADDITIONAL SUNROOM WHICH HAS BEEN USED AS A BEDROOM.AND A FOUR PIECE BATH. BASEMENT OFFERS A SPARE ROOM AND A LARGE LAUNDRY ROOM WITH WASHER AND DRYER AND A SECOND THREE PIECE BATH. THIS SPACIOUS PROPERTY HAS A DETACHED SINGLE CAR GARAGE AND A WELCOMING COVERED FRONT PORCH. CURRENTLY VACANT AND READY FOR IMMEDIATE POSSESSION. (id:39382)
555 St James Street
London East, Ontario
Old North, won't last, quiet block, great place. Freshly painted, very versatile home. 2 bdrms up with freshly renovated 3 pc bathroom and 2 more bdrms on the main (currently used as a office and family room) with a 4 piece washroom. Metal roof, hardwood floors, bright 1 cook kitchen. Come take a look and be wowed with all this home has to offer. 24 hr. notice for showings please as we have a canine on the property. Loves people, a beagle barker! (id:39382)
Lower - 2062 Cherrywood Trail
London North, Ontario
This is an all private, modern, fully furnished 1 bed 1 bath self-contained basement apartment with a private kitchenette, and living room. Near Western University, University Hospital, various shopping malls, restaurants and car dealerships. Utilities, Amenities & Services provided : Heat, Gas, AC, Electricity, Water, Wi-Fi Internet, Cleaning Services every 2 weeks, Furnishings, Kitchen & Laundry Appliances, Monthly Lawn Maintenance. Car Driveway Parking available. (id:39382)
Lower - 1570 Beaverbrook Avenue
London North, Ontario
This is an all private, modern, fully furnished 2 bed 1 bath self-contained basement apartment with all new appliances and furniture, a private kitchenette, private laundry and living room. Near Western University, University Hospital, St. Joseph's Hospital, shopping malls, restaurants and car dealerships like Sobeys, Costco, Value Village, Tim Hortons, Chucks Roadhouse Grill, Honda, Ford, Chevrolet and General Motors. Utilities, Amenities & Services provided : Heat, Gas, AC, Electricity, Water, Wi-Fi Internet, Cleaning Services every 2 weeks, Furnishings, Kitchen & Laundry Appliances, Monthly Lawn Maintenance. Car Driveway Parking available. (id:39382)
15 Hartfield Street
Ingersoll, Ontario
This 4 bedroom home is perfect for the growing family. Starting on the main floor with the open-concept kitchen, living room, and dining room - a perfect spot for the family to gather. Patio doors off the kitchen lead to a pool-sized yard, where you can watch kids or pets play. Entering from the garage there is a convenient mudroom to drop your coats and boots. Upstairs you will find 4 bedrooms including the Primary Suite, complete with its own ensuite and large walk-in closet. Also upstairs is the laundry - no more hauling it up and down the stairs. The lower level is just waiting for your ideas - man-cave, teenager hangout, home gym? With a rough-in for a bathroom and egress windows the options are limitless! (id:39382)
537 Highway 3
Norfolk, Ontario
This stunning country retreat is essentially just six years young and has been thoughtfully and professionally renovated from top to bottom. Quality finishes are evident throughout, from the durable metal roof and new windows to the upgraded electrical, plumbing, and HVAC systems. The heart of the home is a chefs dream kitchen, featuring sleek quartz countertops, premium KitchenAid appliances, and an expansive center island, perfect for both everyday living and entertaining. The open-concept layout creates a seamless flow between living spaces, while custom California shutters add a refined touch of privacy and style. Designed with energy efficiency in mind, the home boasts smart features and built-in fiber optic connectivity, ensuring low monthly utility costs and high-tech convenience. Warmth and comfort are top of mind with in-floor heating in the mudroom, laundry area, and powder room, ideal for those chilly Canadian winters. The fully finished basement offers even more living space, including a cozy family room, an additional bedroom with a spacious walk-in closet, and a generously sized office that is perfect for remote work or homeschooling. Step outside into your private country oasis nearly an acre of beautifully landscaped grounds, complete with an invisible dog fence enclosing the entire property. Meander down a charming flagstone path as dusk falls, and imagine the ambient glow of landscape lighting guiding you to a crackling fire pit under the stars. Rounding out the property is a detached garage, newly built in 2023, featuring 100-amp service, mold- and mildew-resistant flooring, and a matching metal roof. Here, you can experience the tranquility of rural living without sacrificing proximity to city conveniences just minutes away. (id:39382)
602 - 361 Quarter Town Line
Tillsonburg, Ontario
This stunning, move-in-ready townhouse boasts over $40,000 in premium finishes and thoughtful upgrades. Featuring 9-ft ceilings and engineered hardwood floors on both the main and second levels, along with pot lights across all three levels, this home radiates modern luxury. The custom designer kitchen is a showstopper that features an oversized island with storage on both sides, gold handles and faucet, a stylish backsplash, dovetail soft-close drawers, quartz countertops, pull-out cabinet drawers in the pantry, and trash bin cabinet to name a few. Custom closets are installed in all bedrooms along with built in shelves in the laundry closet offering plenty of storage. The home is energy-efficient with Net Zero Ready features, keeping utility costs low. Additional notable upgrades include a custom staircase with a runner, upgraded triple-pane North Star windows, glass shower doors with handheld shower heads in both upper bathrooms, quartz countertops in all 3 bathrooms with undermount sinks, and the balance of a 7-year Tarion warranty. The garage walls are finished with easy-to-clean PVC panels. The finished basement offers a spacious family room, while the fully fenced rear yard, shed, and concrete driveway provide privacy and convenience. Backing onto a future park space, this home is steps from Southridge Public School and upcoming amenities like a Montessori daycare and No Frills. Don't miss this one-of-a-kind, upgraded townhouse truly a cut above the rest! (id:39382)
7353 Silver Creek Circle
London South, Ontario
Step into this inviting Millstone Built 5-bedroom, 4-bathroom ranch-style residence nestled within the esteemed Silver Leaf Estates. Tailored for families seeking versatility, it offers a separate walkout basement entrance complete with its own kitchen, laundry facilities, 3 bedrooms, 2 full bathrooms, a spacious rec room, and family room. Entertain effortlessly on the expansive covered deck with glass and composite, which affords breathtaking views of the protected conservation protected creek. Indulge in numerous upgrades, from the designer main floor kitchen to the lavish primary bedroom featuring a walkout to the deck and exquisite ensuite. Revel in the airy ambience provided by high ceilings and ample windows flooding the interiors with natural sunlight. Gleaming hardwood floors grace both the main and lower levels, while the garage boasts large windows and an epoxy floor finish. (id:39382)
515 Upper Queen Street
London South, Ontario
Gracious Ranch in Private Parklike Setting Directly Adjacent to the 18th Green of the Highland Golf Club! This warm and charming, totally updated ranch is tucked away on an over 1/2 acre lot, offering rare privacy and space minutes from Wortley Village. Step inside to discover a thoughtfully renovated interior, where natural light, lots of windows and timeless finishes shine. A cherry kitchen, with granite and stainless steel opens on a spacious dining area, which accesses an expansive deck perfect for entertaining or private dreaming. Hardwood floors and a wood-burning fireplace add cosy character to the main floor living space. This home features three bedrooms, one with en suite and a versatile third with a built-in Murphy bed ideal for guests or office use. The fully finished lower with a huge family room is accessible by two staircases, including one from the mudroom off the oversize double garage. This is a home that feels as good as it looks - a rare blend of modern updates, classic warmth and natural beauty in a premier golf course setting. Come experience it for yourself ..... and bring your clubs. (id:39382)
1804 - 389 Dundas Street
London East, Ontario
Welcome to Downtown of London! This One bedroom apartment, offer a good size of bedroom plus a Den or office uses, 3 pc. Bathroom & large living room open to dining area, and cozy kitchen, a glass door to the balcony for relaxation and enjoying the city view. All laminate flooring, carpet free apartment. One under ground parking spot available, indoor pool, exercise room, high speed internet, TV cable and all utilities are included you dont have to pay more than your monthly rent. Located in mid of downtown close to Victoria Park, many Restaurants. This is an excellent choice for a professionals or downtown lifestyle lover. (id:39382)
813 - 21 King Street
London East, Ontario
Step into a downtown lifestyle without compromise in this rare, multi-level 2-bedroom apartment, designed for those who want modern comfort, stylish finishes, and unbeatable city access. Whether you're a young professional seeking convenience, a student needing proximity to Western University, or a small family looking to live at the centre of it all, this is the place you'll love coming home to. The freshly updated interior blends functionality with flair. Luxury vinyl plank flooring runs throughout, setting the stage for a sophisticated, low-maintenance home. The kitchen is a standout: quartz countertops, subway tile backsplash, stainless steel appliances, and a pass-through view into the open living and dining area, perfect for casual evenings or entertaining guests. Natural light floods the main living space through oversized sliding doors, leading to your own private balcony --- a coveted retreat to sip coffee or unwind with a view of the vibrant city below. The large primary bedroom features a walk-in closet and convenient 2-piece ensuite, while the main bathroom is tastefully refreshed and well-sized. But this home is more than just what's inside. The building offers a gym to keep your routine on track, a social lounge for gatherings, and a tranquil courtyard for summertime barbecues. And when you do step out? You're moments from Canada Life Place, Harris Park, Wortley Village, Covent Garden Market, the Grand Theatre and some of London's best dining and nightlife. From morning lattes to late-night concerts, everything is within reach. This is downtown living with room to breathe and space to grow. Come see why life at 21 King Street just feels better. (id:39382)
27 Millers Road
London South, Ontario
Nestled on a ravine lot with no rear neighbours in the Pond Mills neighbourhood of London, Ontario, 27 Millers Road is an extensively updated single-family home offering privacy, modern comfort, and lifestyle appeal . With almost 1400 sq ft above grade plus an additional 540 sq ft of finished basement space, this 3+1 bedroom, 2 bathroom home provides ample room for a growing family or professionals who value extra space. The quiet street setting and natural backyard views make it a peaceful retreat, while the move-in ready interior ensures young families, professional couples, or first-time homebuyers can immediately enjoy both value and convenience.Step inside to discover an open-concept main floor designed for modern living, featuring updated flooring and a fresh neutral palette . The kitchen boasts sleek hard-surface countertops and modern finishes, making meal prep a joy. Walking out from the dining area leads to a deck overlooking the wooded ravine perfect for outdoor entertaining or morning coffee with tranquil views. The fully finished basement (approximately 540 sq ft) extends your living space with a large rec room (additional bedroom potential), a fourth bedroom, and a full 3-piece bathroom with a convenient walk-in shower, ideal for guests, a home office, or a teen retreat. As a bonus, an attached garage plus a double driveway offer parking for up to 3 vehicles a practical feature for multi-car families. The location is equally impressive: this home is minutes from schools, parks, and the shops and services along Commissioners Road (including grocery stores, pharmacies, and more) . Commuters will love the quick access to the 401 , while nature enthusiasts can explore the nearby trails and ponds of the Westminster Ponds . This Pond Mills, London Ontario location delivers the perfect blend of city convenience and serene natural surroundings making it a rare find! (id:39382)
709 - 21 King Street
London East, Ontario
Step into a downtown lifestyle without compromise in this rare, multi-level 2-bedroom apartment, designed for those who want modern comfort, stylish finishes, and unbeatable city access. Whether you're a young professional seeking convenience, a student needing proximity to Western University, or a small family looking to live at the centre of it all, this is the place you'll love coming home to. The freshly updated interior blends functionality with flair. Luxury vinyl plank flooring runs throughout, setting the stage for a sophisticated, low-maintenance home. The kitchen is a standout: quartz countertops, subway tile backsplash, stainless steel appliances, and a pass-through view into the open living and dining area, perfect for casual evenings or entertaining guests. Natural light floods the main living space through oversized sliding doors, leading to your own private balcony --- a coveted retreat to sip coffee or unwind with a view of the vibrant city below. The large primary bedroom features a walk-in closet and convenient 2-piece ensuite, while the main bathroom is tastefully refreshed and well-sized. But this home is more than just what's inside. The building offers a gym to keep your routine on track, a social lounge for gatherings, and a tranquil courtyard for summertime barbecues. And when you do step out? You're moments from Canada Life Place, Harris Park, Wortley Village, Covent Garden Market, the Grand Theatre and some of London's best dining and nightlife. From morning lattes to late-night concerts, everything is within reach. This is downtown living with room to breathe and space to grow. Come see why life at 21 King Street just feels better. (id:39382)
92 Ridge Street
Strathroy-Caradoc, Ontario
THIS IS THE ONE YOU'VE BEEN LOOKING FOR! Welcome to this beautifully finished raised bungalow, perfectly situated on a desirable street in the sought-after south end of town. Nestled on a generous lot adorned with mature trees, this home offers the ideal blend of comfort and outdoor beauty. Step inside to discover a spacious living room highlighted by vaulted ceilings and modern flooring, creating a bright and airy atmosphere. This inviting space seamlessly flows into a good-sized dining area, ideal for family gatherings and entertaining. The well-appointed kitchen boasts ample cupboard and counter space, a convenient breakfast bar, and includes appliances for your convenience. From the kitchen, you can easily access the deck that overlooks the picturesque backyard, where mature trees provide abundant shade during the summer months, making it a perfect outdoor retreat. The main level hosts three generously sized bedrooms, with the primary suite featuring his and her closets and en-suite privileges to the full four-piece main bathroom, offering both comfort and privacy. The lower level of this home is designed for relaxation and leisure, featuring a spacious family room that provides plenty of space for family activities and entertainment. You will also find two additional bedrooms on this level, perfect for guests or growing children, along with a recently updated three-piece bathroom featuring a modern vanity and a sleek corner glass shower. Location, Location, Location: This bungalow is ideally located in the south end, just a stone's throw away from the local recreation center. Enjoy easy access to a wealth of community amenities including a town pool, beach volleyball courts, basketball courts, a skate park, tennis courts, a baseball diamond, pickle ball courts, the arena and much more. Its an exceptional neighborhood for families, combining convenience with a vibrant community atmosphere. Don't miss your chance this one is a must see! (id:39382)
454 Salisbury Street
London East, Ontario
INVESTORS! You're not going to want to miss this LEGAL, LICENSED DUPLEX with a potential 6.4% CAP RATE!!!! This all-brick two unit property with separate detached garage (bonus income potential) is located in a great neighbourhood with an easy commute to Fanshawe College, downtown London, parks, schools and more. The main unit combines comfort with functionality featuring three bedrooms, a generously sized kitchen and a living room with updated laminate flooring, vinyl windows and central air conditioning. This unit is currently rented to excellent tenants at market rent. With the spacious recently renovated two-bedroom lower-level unit being vacant, you can choose your own tenant or have a family member move in as well. Shared laundry is available in the common space making it an attractive feature for prospective tenants. Additional features include the home being equipped with a modern Nest thermostat and a newer furnace. Don't forget the entertainment options with nearby craft breweries and the bustling hubs of The Factory and Clubhouse. This property is perfect for investors looking for a turnkey investment, parents of students attending Fanshawe, and home-owners looking for income potential. (id:39382)
42420 Ron Mcneil Line
Central Elgin, Ontario
If peace, privacy, and pride of ownership are at the top of your list, this beautifully finished country bungalow is ready to steal your heart! Nestled on a quiet, scenic lot, this move-in-ready home has been tastefully updated to offer modern comfort while keeping its warm, country charm. Step inside to a bright, open-concept layout. The stunning kitchen is a showpiece, featuring custom cabinetry, Natural Stone Island, granite countertops, and seamless flow into the dining area perfect for family meals and entertaining. Patio doors open onto your two-tiered deck (2021), complete with a 6x20 BBQ/seating area and a 16x16 lower dining space. The new rear covered deck (2022) adds another perfect space to unwind while soaking in those beautiful countryside sunsets, with wildlife (Deer & Turkeys) The main floor offers 3 bedrooms, a full 4-piece bath, a spacious living room, and garage access to the mudroom, laundry room, and a 2-piece powder room. The fully finished lower level includes 2 more bedrooms, a 3rd full bathroom, and a large rec room or gym/office space plenty of room for the whole family! Upgrades? We've got them. Enjoy peace of mind with a steel roof (2024), new windows, doors, trim, ceilings, and flooring throughout, plus a concrete sidewalk and pad (2022) connecting the home to the shop for clean, easy access year-round. Out back, the custom steel firepit with a built-in cooking area on its own concrete pad is perfect for summer nights under the stars.And let's not forget the dream 35x35 steel shop (2022), fully insulated with in-floor heating and three 220V outlets. Whether you're a car enthusiast, woodworker, hobbyist, or just want the ultimate hangout zone this space delivers. Surrounded by nature yet minutes to town, this property combines tranquility, space, and top-tier features. Don't miss your chance to call this incredible retreat home. Too many upgrades and features to List. (id:39382)
1400 Rabbitwood Court
North Middlesex, Ontario
Custom built family home on a large mature lot. Situated on sought after Rabbitwood court. Very spacious rooms throughout. Sunken family room with a wood burning insert overlooking the backyard and open to the kitchen area is perfect for entertaining. Formal living room and dining room combination with vaulted ceiling is large enough for those bigger family gatherings. Upstairs are 3 good sized bedrooms and a luxury ensuite with jacuzzi tub. Great private backyard with a 25 ft X 12 ft shed with concrete floor, storage loft and hydro. Above ground pool. A rare find in a great community! (id:39382)
