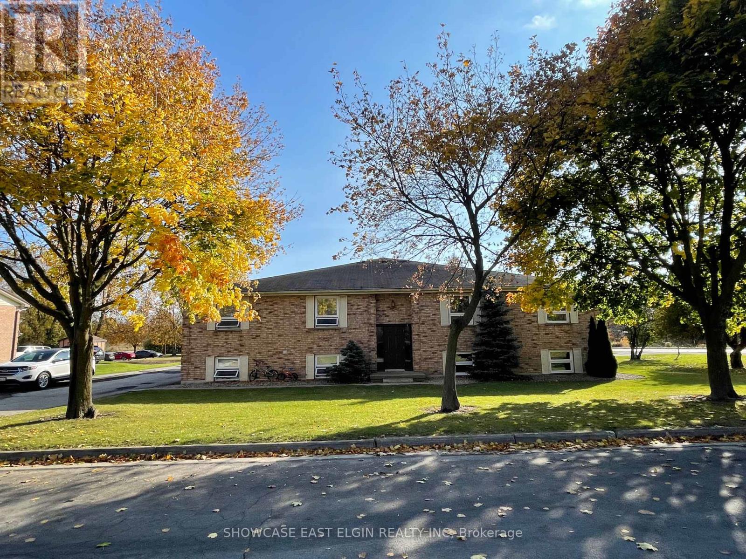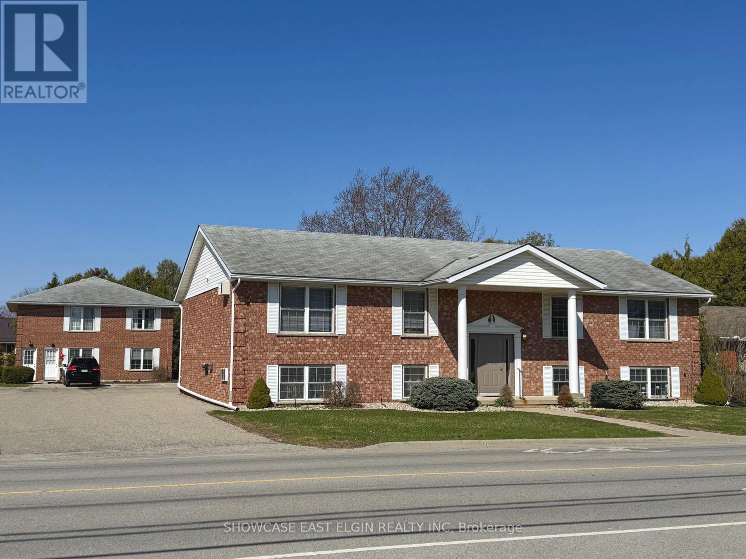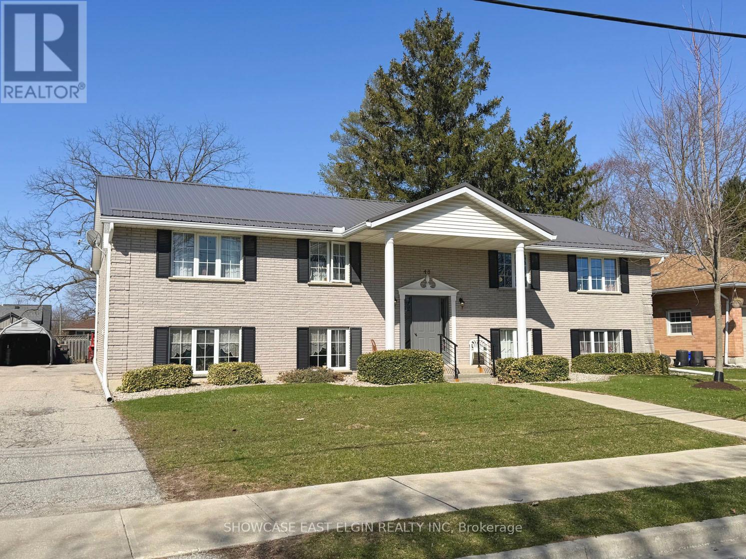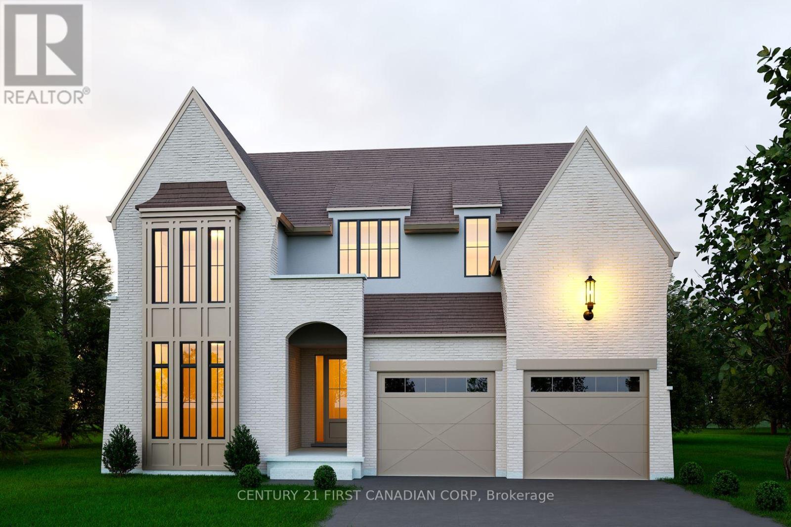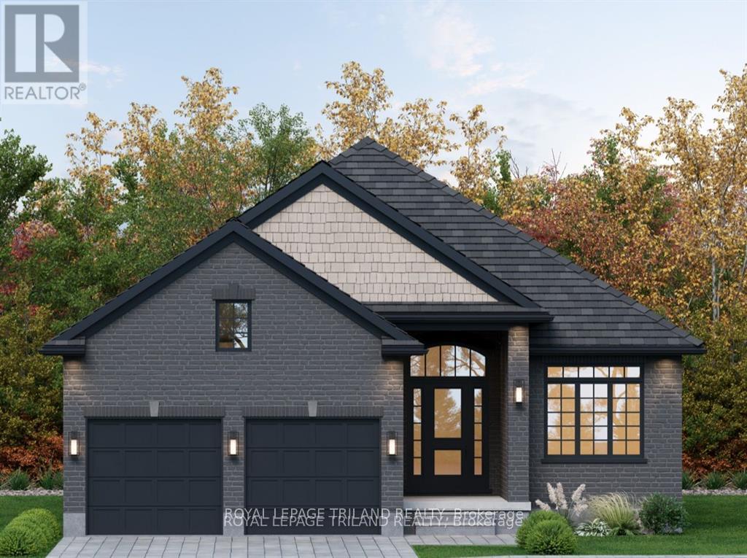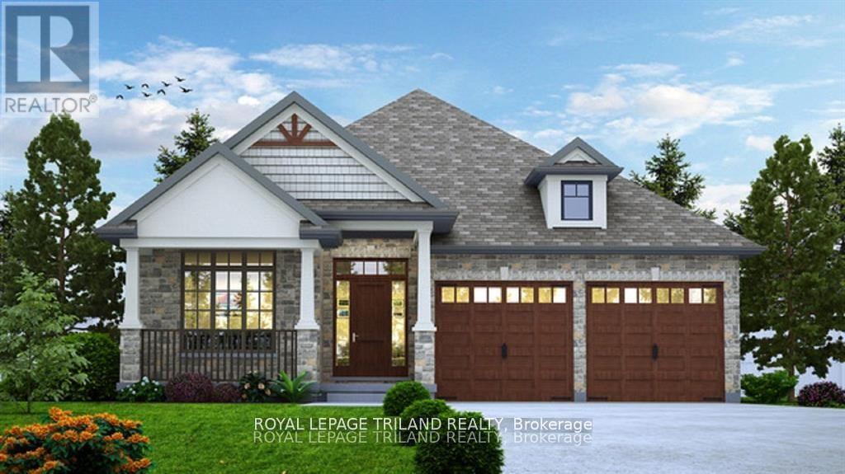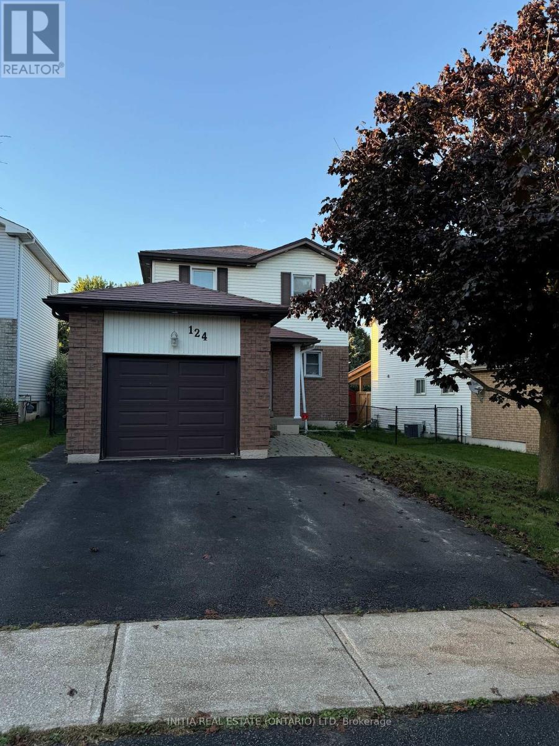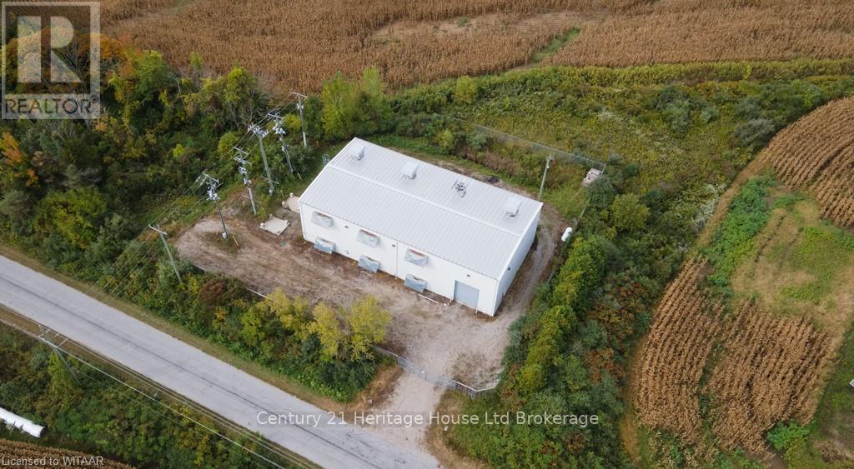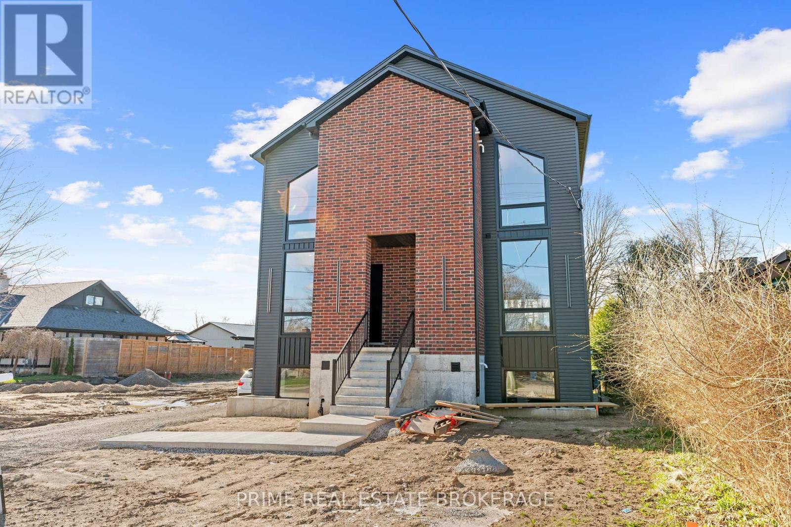461 Richard Crescent
Strathroy-Caradoc, Ontario
Welcome to serene and stress-free living in this charming detached mobile home located in the Twin Elm Estates, a Parkbridge Community in Strathroy! This spacious unit features 3 bedrooms, 2 bathrooms, modern features such as an en suite bathroom, no carpeting for easy maintenance, and a covered front porch perfect for relaxing or entertaining guests. The community offers various recreational activities on-site, providing entertainment options right at your doorstep. Located near shopping, golf and restaurants, this property offers the perfect blend of tranquility and convenience. Don't miss out on the opportunity to make this lovely unit your new home! Hot Water tank owned (2025,) Roof (2024), Sand point and pump for outdoor watering included. **EXTRAS** Monthly Costs: Land Lease $775, Estimated Monthly Taxes & Structure Taxes: $137.73 (id:39382)
106 Forest Street
Aylmer, Ontario
Purpose built 8-plex, first time on the market this property has been exceptionally well maintained. Ideal location close to walking path and parks, Tim Hortons and easy access to downtown or out of town. 8 - 2 bed/1 bath units. Common coin-operated laundry on each floor. Windows replaced in past 6-8 years. Many long term tenants. Window a/c for 7 units owned by landlord. Income $111,152 est for 2025, ins est $4500, utilities for common area and laundry $2940, lawn/snow maintenance $2122, cleaning $2010, 2024 taxes $12876 Pictures from when a unit was vacant (id:39382)
76 Caverly Road
Aylmer, Ontario
Investment opportunity, 6 - 2 bed/1 bath units split in 2 buildings with room for possible additional units. Purpose built building, First Time on the market. Well maintained with many long term tenants. Coin operated washer/dryer, Good location with good parking and green space. Walking distance to East Elgin Community Complex and Tim Hortons. Rental income $80,400/2025 est, property tax $7637 for 2024, insurance e$3591 est 2024, common area utilities $1880/ 2024 est, lawn/snow $2930 2024 est, common area cleaning $1110 2024 est. (id:39382)
48 Cedar Street
Aylmer, Ontario
First time on the market. Great start or addition to your investment portfolio. This purpose built 4 unit building is low maintenance and fully rented. 4 - 2 bed/1 bath units with shared coin operated laundry. Located on a quiet street within walking distance of downtown, parks, walking trail, market and Tim Hortons. Income est $41,972/yr 2025, property tax $5567, Insur est $2694, common area utilities $1325 est, lawn/snow $1593 est and common area cleaning $1218 est. (id:39382)
2160 Linkway Boulevard
London, Ontario
Introducing Royal Oak Homes newly designed 2 storey home TO BE BUILT in the highly sought after neighbourhood of Riverbend. Nestled in a picturesque community, this stunning residence boasts an exceptional blend of modern elegance and thoughtful design. With its unparalleled location backing onto a serene pond, this walkout lot is the epitome of refined living. Upon entering, youll immediately notice the meticulous attention to detail and the presence of high-end finishes that grace every corner of this home. The main level hosts a office, an expansive open-concept kitchen and dining area. Connected to the kitchen, a spacious mudroom awaits, thoughtfully designed with the potential for built-in functionality and comfortable bench seating. Ascending the staircase to the upper level, you'll discover generously sized bedrooms. The master suite includes a stunning ensuite bathroom and a spacious walk-in closet. This is your opportunity to actualize your dream home with the esteemed Royal Oak Homes. Located in proximity to a variety of amenities, exceptional schools, and enchanting walking trails, the lifestyle offered here is unparalleled. More plans and lots available. Photos are for illustrative purposes only. For more information on where we are developing please visit our website. **EXTRAS** Home is TO BE BUILT (id:39382)
Lot 32 Heathwoods Avenue
London South, Ontario
"NOW SELLING"- HEATHWOODS PHASE 4 - Located in LOVELY LAMBETH! TO BE BUILT -FABULOUS ONE Floor Design known as the ( modified WOODHAVEN ) -Featuring 1724 Sq Ft on Main Floor + 17 Sq Ft (open to below) PLUS an ADDITIONAL 844 Sq Ft Finished in the Lower Level- Quality Finishes Throughout! Separate Open Concept Dining Room- 2nd Bedroom can also be a DEN- Spacious GreatRoom with Cozy Gas Fireplace- Choice of Granite or Quartz Countertops- Customized Kitchen with Premium Cabinetry-Hardwood Floors throughout Main Level-Great SOUTH Location!!- Close to Several Popular Amenities! Easy Access to the 401 & 402! Experience the Difference and Quality Built by: WILLOW BRIDGE HOMES (id:39382)
Lot 70 Fallingbrook Road
London South, Ontario
"NOW SELLING"- HEATHWOODS PHASE 4 - Located in LOVELY LAMBETH! TO BE BUILT -Excellent ONE Floor Home (known as the WESTHAVEN)1603 Sq Ft of Quality finishes throughout. **Please Note** - 2 Options for the Main level layout as seen on floor plan are available - Option A & Option B ( BOTH SAME price )Choice of Granite or Quartz Countertops- Customized Kitchen with Premium Cabinetry Hardwood Floors throughout Main Level-Lower Level Unfinished- attached on the floor plan is showing an Optional 1142 Sq ft layout Great SOUTH Location!!- Close to Several Popular Amenities! Easy Access to the 401 & 402! Experience the Difference and Quality Built by: WILLOW BRIDGE HOMES (id:39382)
124 Courtney Crescent
Orangeville, Ontario
Incredible family Home !! This Beautiful Home is one not to be forgotten. Enter this home and find the kitchen with updated cabinets, counter tops, black composite sink, black splash & W/O to deck. Living room is a great size for entertaining. Upper level offers 3 good sized bedrooms, w/ closets and nice windows as well as updated 4 pc bath. This home is move in ready with a nice private back yard. Great yard for kids or pets to run and play with deck. Legal basement with separate side entrance . **EXTRAS** Lower level offers with murphy bed with separate kitchen and bath room. Legal basement rental income around $1300 p.m. Great home location near by schools, parks, Restaurants and more. Extra 12' garage. Rea is related to property owner. (id:39382)
250 Springbank Drive
London South, Ontario
Experience an unparalleled investment opportunity at 250 Springbank Drive, a coveted location in London, Ontario. This high-density land is strategically situated near the intersection of Springbank Drive and Wonderland Rd, providing easy access to the city's major transportation hubs and major employment centers. This is site plan approved for a 15-storey, 260-unit residential development with two towers. With its proximity to London's vibrant downtown core and thriving healthcare district, this property promises strong future appreciation in value. Don't miss this chance to capitalize on the area's growing demand for high-density residential, commercial, or mixed-use developments. Contact us today to learn more about this exceptional investment opportunity. (id:39382)
109 7th Concession Road
Norfolk, Ontario
This remarkable 5,382 square foot warehouse building is ideally situated on approximately 0.90 acres of land, providing ample space for variety of business ventures. With an impressive 24-foot clear height and a single drive-in door, the facility is designed for optimal functionality, allowing for easy access and efficient operations. Located on a quiet road, this property offers a sense of privacy that enhances its appeal. Fully fenced and featuring plenty of parking space, it ensures both security and convenience for employees and visitors alike. The serene surroundings make it an attractive location for businesses looking to operate away from the hustle and bustle, while still maintaining accessibility. The agricultural zoning of this property presents a wealth of opportunities. It is perfectly suited for farm processing, cannabis production and processing, and even winery operations. Additionally, the property allows for the retail sale of farm related products and accessory uses related to farming operations, providing incredible versatility for your business plans. This property is also available for lease, please inquire for further details. (id:39382)
115 Optimist Drive
Southwold, Ontario
This two storey executive home displays impressive curb appeal with natural stone,brick, and stucco combined with enlarged windows and front door with side lights, and a large covered outdoor area in the backyard. With over 3200 sq ft you feel the majestic elegance from the moment you enter the grand 2 storey foyer. The main floor offers 9 foot ceilings and 8 foot doors with a study and half bath at the front of the home.The beautiful chef's kitchen features custom cabinetry, a large island, and a butler's pantry, and opens onto the bright airy great room with fireplace, with accesss to the outdoor area. There is also a separate dining room for those more formal occasions. The convenient mudroom off the garage with cubbies and walk in storage space is perfect for that busy family. The second floor offers 4 large sized bedrooms and 3 bathrooms. Primary suite features tray ceiling, fully outfitted dressing room, luxe ensuite with double vanities, soaker tub, and oversized tile shower. All other bedrooms offer direct access to baths and large outfitted closets, with one being its own separate suite. The convenient laundry room completes the second floor. Talbotville Meadows has become a thriving little community with community centre and playing fields, and quick and easy access to the shopping of St. Thomas and the beaches of Port Stanley. Come check it out we think you'll like what you see! (id:39382)
1 - 417 Baseline Road E
London South, Ontario
Step into a world of modern luxury in this newly constructed triplex in Wortley Village, a neighbourhood celebrated for its vibrant local businesses and community atmosphere. Each unit features high-end finishes, open-concept layouts, and thoughtful designs that cater to contemporary tastes. Residents can choose from two multi-level units or a spacious single-level basement apartment.Wortley Village isn't just a place to live; it's a lifestyle. Enjoy easy access to local eateries, shops, and amenities, plus major landmarks like Victoria Hospital and White Oaks Mall are just a short drive away. This prime location combines the convenience of city living with the charm of a close-knit community. View this property and discover why living in Wortley Village is not just about finding a place to live, but finding a place to thrive. (id:39382)

