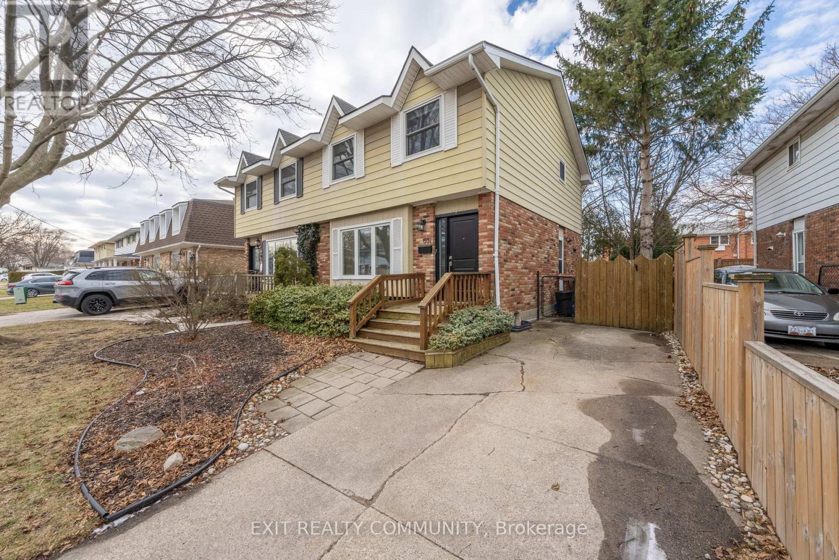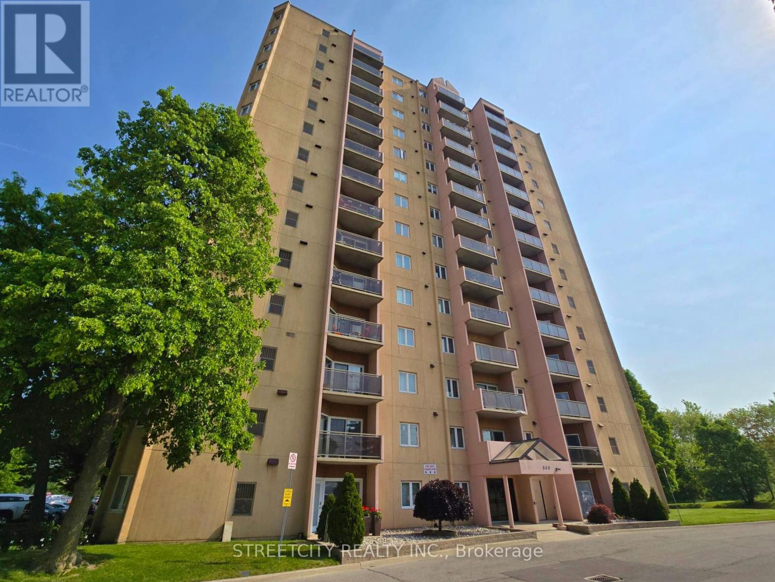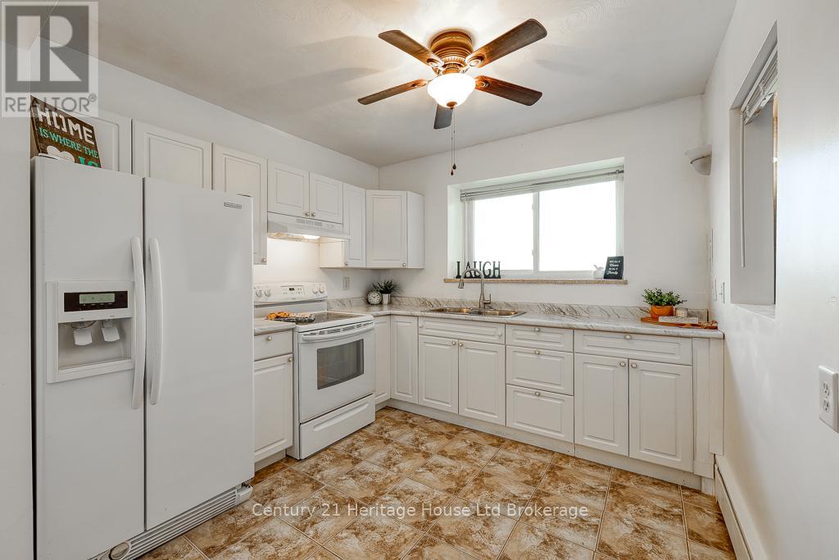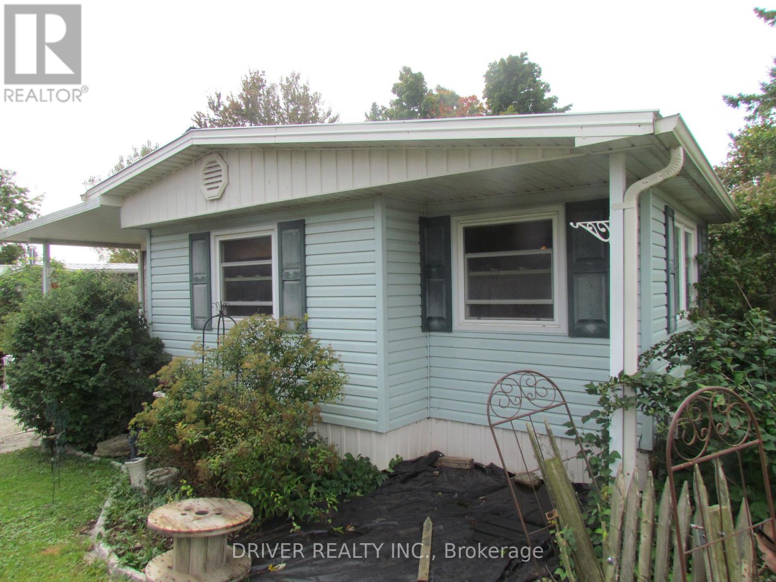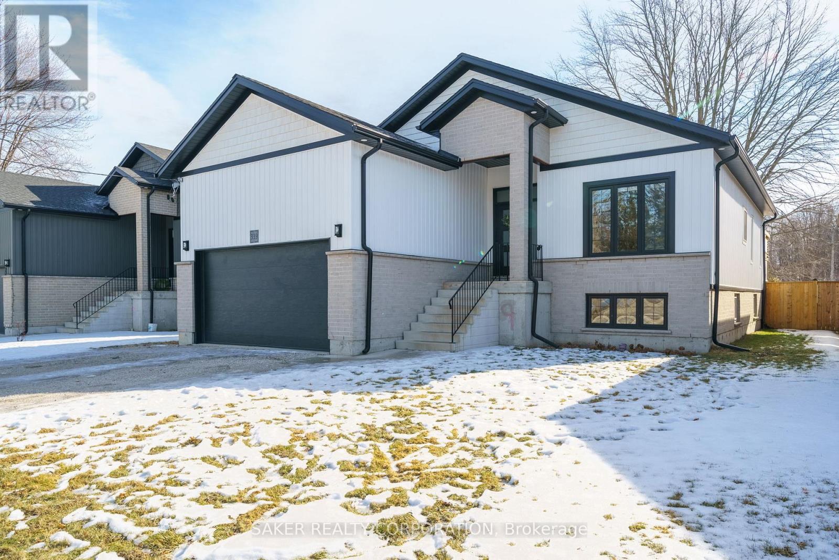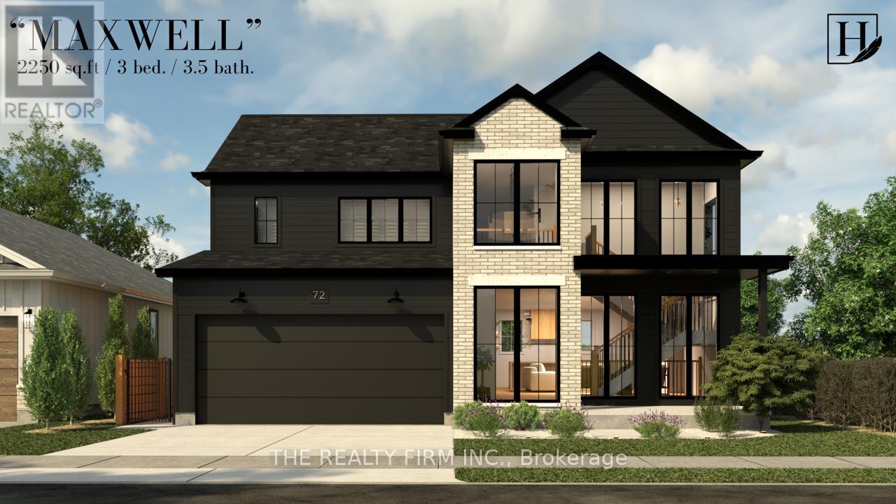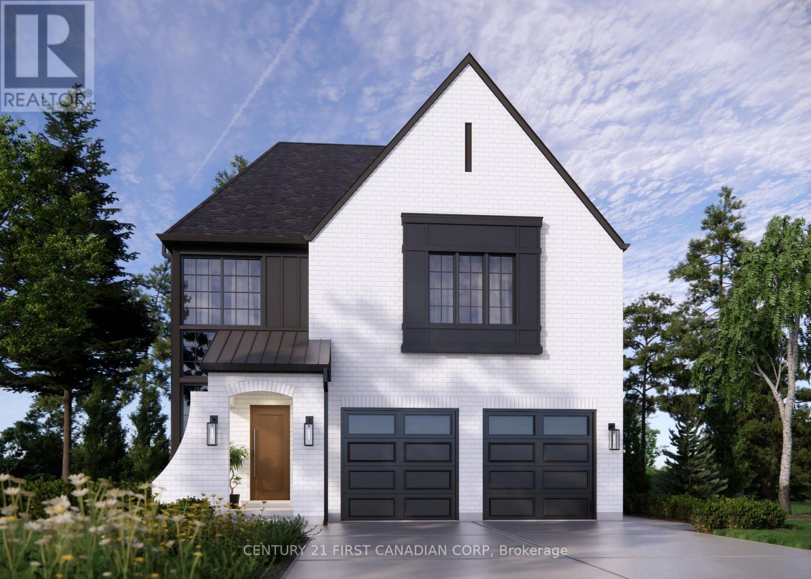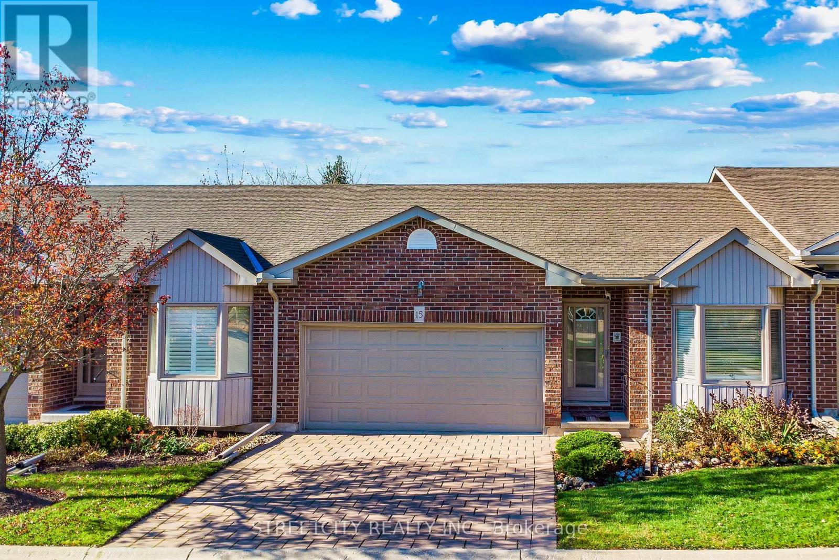651 Roger Street
Sarnia, Ontario
dont want to miss this opportunity! Located close to schools, shopping, and Hwy 402, this 3-bedroom, 1.5-bathroom, semi-detached, 2-storey home with strong character appeal is sure to impress! A large 30x100 fenced lot is beautifully landscaped front and back, so you can enjoy your lazy summer days without a lot of maintenance. Three large bedrooms with a full bathroom upstairs, plus a half bath on the main level. Rec room and laundry in the basement. Side entrance to the backyard.Recent upgrades include: new front door & side lite (2021), bathrooms (2019), furnace (2014), roof (2014), and windows (2013). Hot water tank is a rental. (id:39382)
1876 Oxford Street W
London South, Ontario
Discover an exceptional opportunity to acquire a quick service restaurant (QSR) in a high-traffic West London plaza. Currently operating as a Shawarma restaurant, this versatile space is ideal for rebranding into your own concept, cuisine, or franchise. Spanning 1,603 sq ft, the restaurant features a spacious, easy-to-manage layout with a large counter area, seating for 16 guests, and an inviting patio. The impressive open-concept kitchen includes a 16 ft hood plus an additional 5 ft hood, providing a combined 21 ft for comprehensive kitchen equipment setups. Additional amenities include a walk-in fridge, walk-in freezer, and ample prep space all part of a fresh, modern build. This is a perfect opportunity to uplift the existing business or launch your own brand in a dynamic location. Please do not go direct or speak to staff. (id:39382)
307 - 860 Commissioners Road E
London South, Ontario
Welcome to Roseland II, a wonderfully self managed and operated Condominium in a very convenient south London location. This unit has been impeccably maintained. The generously sized Livingroom, with access to the balcony, joins up with the separate Dining area and both offer views of fields, trees and the access to Westminster Ponds. The Galley style kitchen has a good amount of counter and cupboard space and the appliances are included. The King-sized Primary Bedroom offers a large closet and enough room to accommodate plenty of furniture for your personal storage needs. The secondary bedroom would be a perfect nursery, home office etc and has an overly deep closet. There is a 4 piece bath, a large storage/laundry area and a great foyer/closet area at the entry. A nicely laid out unit. An added BONUS to this property is the common Fitness Centre that boasts a lovely exercise room, a hot tub, a dry sauna, a heated outdoor pool and a tennis court to round out your on-the-spot-exercise needs. . . many more amenities than normally offered at this price point. There is some covered parking on a first come first served basis. Located within walking distance to transit (across the street and outside the entranceway), Victoria and Parkwood Hospitals, shopping and restaurants. If you need access to the 401. . .just minutes away! Great for first timers, downsizers, investors etc. (id:39382)
202 - 87 St George Street
Brantford, Ontario
This lovely bright condo , located just minutes from the Grand River, hospital, shopping and transit, is perfect for downsizers, savvy investors or retiree's. Featuring an updated kitchen and bath, spacious foyer and living room, balcony for your morning coffee, eat-In kitchen, 2 bedrooms and convenient intercom system, this condo has so much to offer. Condo fee's cover your heat and water bills along with building maintenance for peace of mind living. Also included for your convenience is a 2nd floor laundry room, private locker, and a dedicated parking space. Immediate possession available. (id:39382)
20 Pineview Avenue
Malahide, Ontario
With winter nearing its end, it's time to spring ahead and get into home ownership with this home in a great community. If you are ready to downsize, it is a great alternative to condo living. This property is located within a half hour of London, St Thomas, Aylmer and Tillsonburg. Only minutes to the 401. We have an interlocking drive that will fit 3 vehicles. We have lovely summer landscaping with flowering bushes for lots of pops of color. In the rear you will find 3 garden sheds, with hydro for all storage and hobby needs. Welcome to the interior with a bright 4 season sunroom and a open kitchen /living area. Our second bedroom has been opened up for laundry but could easily be returned to a bedroom. Low maintenance exterior with vinyl siding and a metal roof. This home is everything you need to start home ownership or to downsize/retire. A great way to simplify your life if you wish to travel or just relax and enjoy life. (id:39382)
62 Wellington Street S
Woodstock, Ontario
This spacious, well-maintained 2-bedroom upper apartment is located within easy walking distance of Downtown Woodstock with its restaurants, shopping and food stores. ALL UTILITIES are included in the lease price tenant just pays for internet. The large open-concept Living Room / Dining Room area offers a comfortable space to enjoy entertainment and dining experiences. The huge Primary Bedroom features two closets and the second Bedroom has an over-sized closet too. The kitchen and a 4-piece bath finish this 2nd floor layout. The apartment is carpet-free with hardwoods in LR/DR and Bedrooms. The high ceilings, woodwork and big windows add to the older home charm. Please note: No Smoking Policy, No Pets and the unit has No Laundry Facility. Landlord maintains exterior, snow removal and lawn cutting. Unit is available March 2, 2025. (id:39382)
339 Oak Street W
Chatham-Kent, Ontario
This 2700 sq ft Home is only 2 Years Young located on Quiet dead end street, backing onto meadows in the village of Bothwell. Featuring a fully finished lower level with roughed-in Bathroom. large fully fenced yard and large oversized 2 tier decks (id:39382)
Lot 88 Wayside Lane
Southwold, Ontario
Welcome to the 'Elliston' model by Halcyon Homes, nestled on a premium corner lot, where luxury and innovation converge to create the epitome of contemporary living. This stunning new high-end home showcases an unparalleled fusion of sophistication, functionality, and style. Impressively striking facade that seamlessly integrates sleek lines, expansive windows, and premium materials, setting the tone for the exceptional experience that awaits within. This meticulously crafted residence offers seamless flow between 4 bedrooms and 3.5 baths and 2800 square feet of luxury design. The heart of the home is the state-of-the-art gourmet kitchen, complete with walk in pantry and large island, overlooking sprawling great room with grandeur open concept design. Ample space for the entire family to live and grow for years to come. Lot is located close to ravine views, parks and short walk to sports fields, all Conveniently located in an up and coming neighborhood, this exceptional residence offers unparalleled access to the finest amenities, dining, and entertainment that the area has to offer. More models and lots to chose from-Phase 1 pricing still available for a limited time. (id:39382)
Lot 72 Wayside Lane
Southwold, Ontario
Welcome to the 'Maxwell' model by Halcyon Homes-an inviting haven designed with affordability and comfort in mind. A welcoming retreat, combining practicality with a touch of modern elegance. Nestled in and up-and-coming neighbourhood in Talbotville Meadows, this to-be-built home Offers 3 bedrooms (each with en suite baths and walk-in closet) and second floor laundry for modern convenience. Well-designed floor plan maximizes space and efficiency, offering a seamless work flow between living areas. Sunlit interiors feature tasteful finishes and neutral facilities, this home offers easy access to everything you need for a fulfilling lifestyle with low maintenance requirements, it presents an excellent opportunity for growing families. Welcome Home! ** 4 Bedroom Plan also available for this Model** (id:39382)
1382 Shields Place E
London, Ontario
Customize Your Brand New Dream Home in Foxfield North - Welcome to Foxfield North, one of North Londons most sought-after communities! This stunning 4-bedroom, 2,516 sq. ft. detached home is to be built, offering you the unique opportunity to customize the interior finishes to match your style and vision. From the moment you arrive, you'll be impressed by the modern exterior design, featuring a striking combination of masonry, board-and-batten, and black-framed windows for unbeatable curb appeal. Nestled on a quiet cul-de-sac, this home provides the perfect balance of elegance and comfort. Step inside to an expansive open-concept main floor, perfect for entertaining. The chef-inspired kitchen overlooks the living and dining areas and features custom cabinetry, quartz countertops, a spacious island with breakfast bar, and an expansive walk-in pantry. Oversized windows and patio doors flood the space with natural light. Upstairs, you'll find four generous bedrooms, including a luxurious principal suite with a walk-in closet and spa-like ensuite featuring double sinks and a glass-enclosed curb-less shower. A second-floor laundry room with sink adds extra functionality for busy households. Located in Foxfield North, this home offers easy access to top-rated schools, parks, shopping, restaurants, and all the amenities Hyde Park has to offer. Now is your chance to build your dream home, fully customizable and available for pre-construction pricing! Contact Patrick today for more details. (id:39382)
15 - 95 Capulet Lane
London North, Ontario
Discover urban living at its finest in Oakridge, London, within a meticulously maintained condo complex. Enjoy low-maintenance living and a cozy ambiance that feels like home. This beautiful bungalow home features three bedrooms and three full washrooms, providing ample space for comfortable living. The main floor boasts a generously sized living room flowing into an open-concept kitchen, perfect for entertaining or family gatherings. Two bedrooms, two full bathrooms, and laundry facilities are conveniently located on this main floor. Expansive windows in the living room offer serene views of the private garden. Descend into the basement,you will be greeted by an incredible spacious living room with big window, another bedroom anda 3rd full bathroom. Close to Costco, Sobeys, Farm boy, Fit For Less, The LCBO, Dental Offices, T&T Supermarket and an endless number of Restaurants. Access to major bus routes ( to Western University, Fanshawe college etc.) ensures easy transportation, and nearby trails and basketball courts offer outdoor recreation options. High-rated public and catholic schools are also close by, making this residence ideal for families. Lawn Care and Snow Removal are included in your reasonable condo fees. Experience the ultimate in comfort, style, and convenience in this exceptional condo. (id:39382)
27 - 22701 Adelaide Road
Strathroy-Caradoc, Ontario
Welcome to Garden Groves Estates in Mount Brydges! Just 10 minutes from Strathroy and 15 minutes from London, this sought-after community offers the best of both worlds with small-town charm and easy access to city amenities. Introducing the Altin model, a stunning 3-bedroom, 3-bathroom home with 1,912 square feet of thoughtfully designed living space. The timeless exterior features elegant brick and vinyl siding, a double-car garage, and a charming covered front porch. Inside, 9-foot ceilings and a layout that maximizes both space and natural light create a welcoming atmosphere. The beautiful kitchen boasts quartz countertops and plenty of cabinet storage, making it both stylish and functional. The dining area opens to a back patio deck through sliding doors, providing the perfect indoor-outdoor flow. A mudroom with laundry and garage access adds everyday convenience, while the unfinished lower level offers the opportunity to create a personalized space to suit your needs.Upstairs, you'll find three generously sized bedrooms, including a spacious primary suite with a walk-in closet and private 4-piece ensuite that serves as your own personal retreat.This is an incredible opportunity to own a stunning home in a thriving, family-friendly community. Act now and make it yours! Please note: Since photos were taken, 6 dark stainless steel appliances (Fridge, Stove, Dishwasher, OTR Microwave, Washer, Dryer) have been installed in this home and included in the purchase price. (id:39382)
