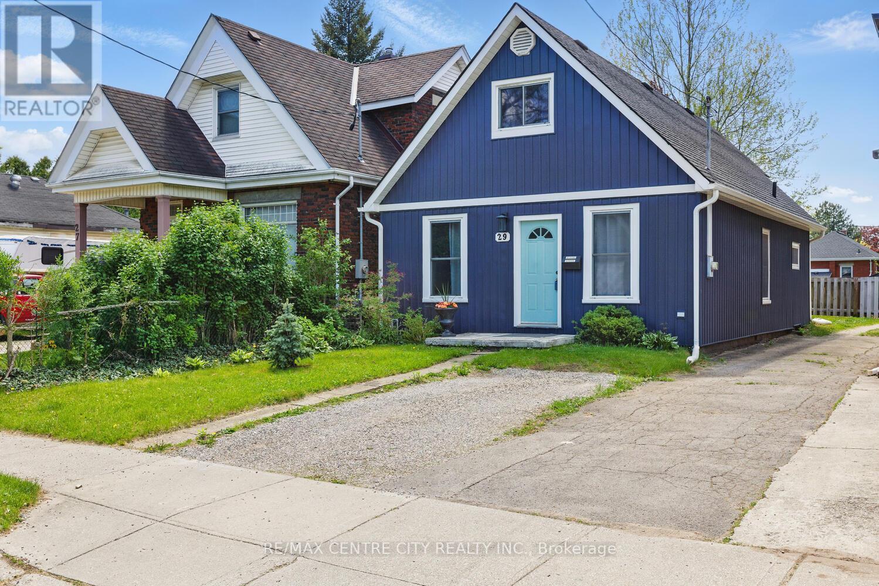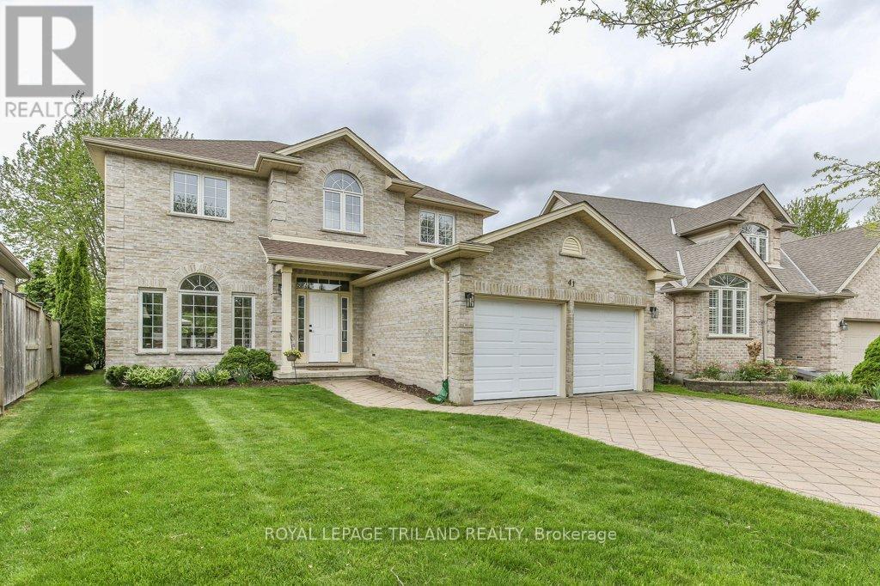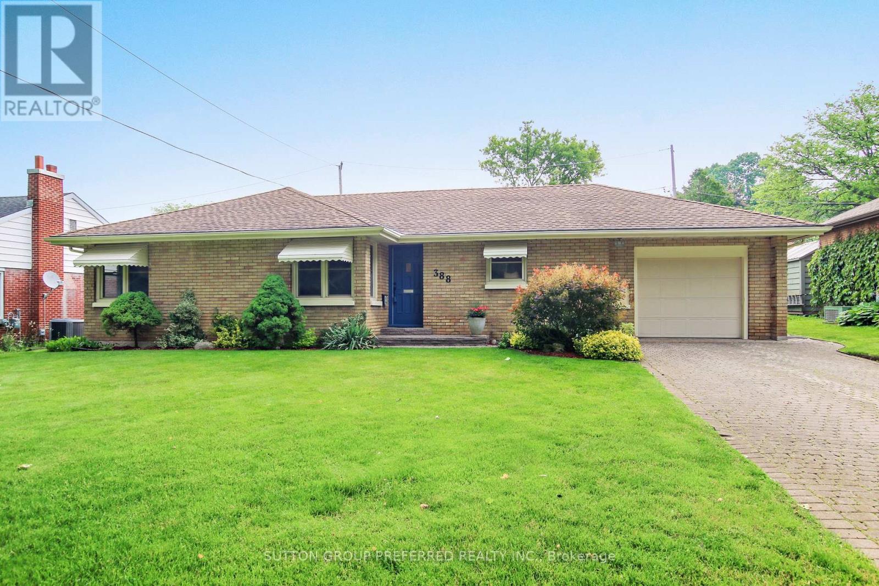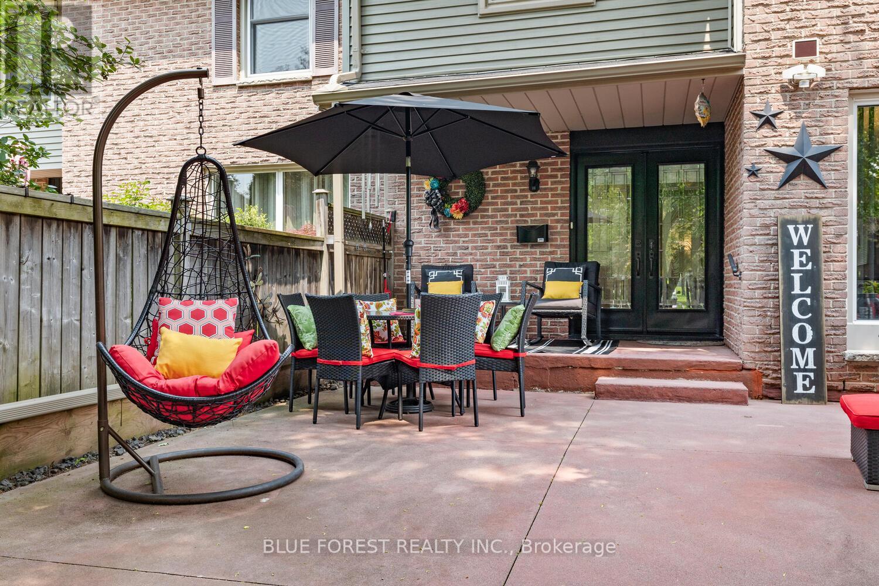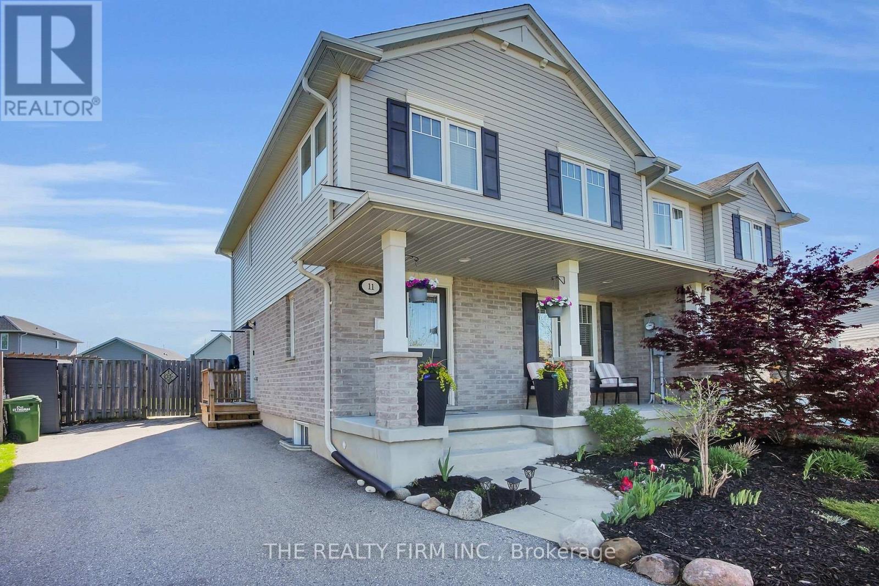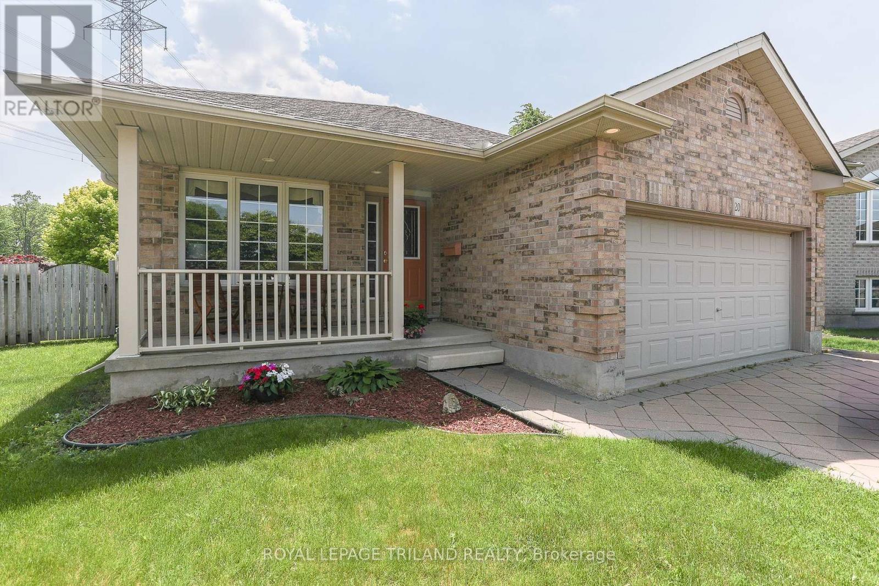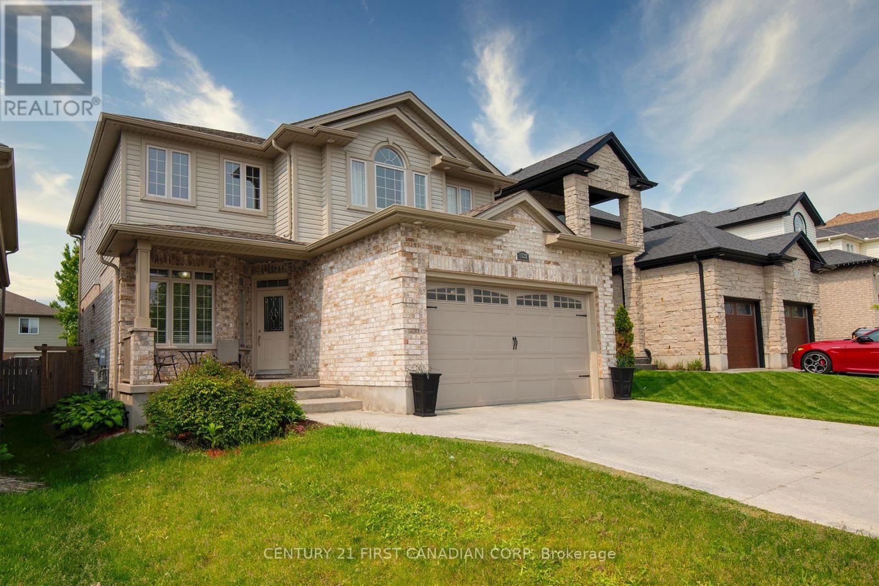29 Hume Street
London East, Ontario
Exceptional Floor Plan and layout on this renovated & beautiful 1 1/2 storey with 2 full baths (above grade) on a huge 165' lot with both private front drive and mutual drive to access at rear for multiple car parking if desired. This one is really deceiving from the street and much larger than it appears from outside-must be seen to be fully appreciated! Note spacious Living Room or combined Living/Dining for great flexibility in arranging furniture, plus attractive, large white/grey eat-in kitchen overlooking the patio & huge back yard. 3 HUGE bedrooms-really rare in this price range (average bedroom size is 16' x 10' !) & 2 fully renovated bathrooms with a 4 piece on the main floor & 3 piece upstairs with walk-in shower. Newer furnace (circa 2018) & roof shingles in great shape (2016), updated electrical. If you're looking for a great house on a quiet street in this price range that is in great condition & offers great space & functionality/practicality, this is it! (id:39382)
41 Greyrock Crescent
London East, Ontario
Welcome to 41 Greyrock Crescent, a beautifully maintained two-storey brick-fronted exterior home nestled on a quiet crescent near tranquil river trails, offering the perfect blend of space, comfort, and lifestyle. With six spacious bedrooms, three full bathrooms, and a convenient half bath, this home was designed with large families, blended households, and multi-generational living in mind. Step inside and experience the airy feel of nine-foot ceilings throughout the bright main floor, where natural light floods the three distinct living areas, creating warm, welcoming spaces for both entertaining and everyday living. The kitchen flows seamlessly into a family room with gas fireplace and out to a private backyard retreat, complete with a charming gazebo the perfect spot to unwind with a book or host summer gatherings. The main floor also features a dedicated laundry room with a laundry sink, adding to the everyday functionality of the home. Upstairs, the generous bedrooms offer plenty of space for rest and relaxation, while the finished lower level opens up exciting potential for a granny suite or separate living quarters ideal for extended family or guests. This family oriented property backs directly onto a peaceful park, giving you uninterrupted green views and a true sense of privacy. With no rentals on the property, pride of ownership is evident throughout. Major updates include a new roof in 2023, insulated garage doors in 2024, and a brand-new washing machine in 2024. With a double car garage and oversized driveway, thoughtful upgrades, and a prime location surrounded by nature, 41 Greyrock Crescent is more than just a house its a place to grow, connect, and call home. (id:39382)
81 Westlake Drive
St. Thomas, Ontario
Welcome to 81 Westlake Drive a beautiful, better-than-new 1382 sq/ft bungalow located near the beautiful Dalewood Conservation Area, with over 12 km of scenic hiking trails right at your doorstep. Built by Hayhoe Homes, this single owner home is thoughtfully designed, featuring 3+1 bedrooms, 3 full bathrooms, a double car garage, landscaping, and an asphalt driveway for two vehicles. The bright, open-concept main floor offers a kitchen with a large island and pantry, a dining area that flows into the living room with an electric fireplace, and access to an expansive deck and fully fenced yard. The primary bedroom off the back of the home includes a walk in closet and a private 3-piece ensuite, while two additional bedrooms, a 4-piece bath, and convenient main floor laundry complete the level. The fully finished lower level expands the living space with a spacious entertainment area complete with a wet bar, custom cabinetry, and ample space for games or a pool table if desired. It also includes a fourth bedroom, a 3-piece bathroom, a dedicated home gym, and plenty of storage space. Outside, enjoy a backyard oasis with a hot tub area, play set with sandbox, raised vegetable gardens, and extensive decking this move-in ready home is finished with custom touches throughout. Book your showing today! (id:39382)
388 Colville Boulevard
London South, Ontario
Welcome to this beautiful three bedroom, one and a half bathroom ranch, situated on a quiet tree-lined boulevard steps from a community park in the highly desirable Byron neighbourhood filled with natural light and large windows. Enjoy a newly painted main floor that is a canvas awaiting your personal touch, hardwood floors, a spacious living room with a cozy fireplace open to a dedicated formal dining room. Three good sized bedrooms, a bright white kitchen with a quaint breakfast nook perfect for your morning coffee with direct access to the attached garage round out the upper level. The lower level includes a rec room ideal for use as an office, craft room, family room plus an additional unfinished space for storage. This original owner home from 1956 features some updated wiring, smoke and carbon monoxide detectors, and interlocking brick driveway. Step outside to lush greenery, perennial gardens and a sprawling lawn, which invites you to bask in natures beauty. Situated just minutes from top-rated schools, access to local bistro restaurants, shopping, churches, Byron library, Springbank Park, Boler Mountain and so much more. With its inviting exterior and cozy ambiance, don't miss your opportunity to call this home. (id:39382)
343 Crawford Street
London South, Ontario
Waiting for that one floor home to hit the market in a great South location- wait no further, here it is! This immaculate 3 bedroom, 3 bath bungalow located in desireable Cleardale neighbourhod will not dissapoint! Beautiful maintained and updated, this family home shows a pride of ownership both inside and out. Much larger than it appears from the outside, the open concept kichen,, dining and family room space creates a flow and efficiency to the home. A nice sized kitchen features tons of cabinetry and countertop space with newer appliances. 3 good sized bedrooms on the main floor with the primary bedroom having access to the bathroom. A second full bathroom completes the main floor. There is also main floor laundry, a 3 season sunroom, and an enclosed front entrance area wich is perfect for inclimate weather. Tons of updates including: windows, new roof, garage door,furnace & central air, flooring and much more. You will be amazed at the extra space in the lower level complete with family room, bath and tons of extra storage space and development potential. Relax and enjoy the outdoors- featuring an interlocking brick pathway and patio area, lots of mature landscaping, raised flowerbeds, shed,fully fenced rear yard with newer wood fencing. Other noteables: garage with inside entry, concrete double-wide driveway and sump pump with backup battery updrade. Great amenities: minutes from schools, shopping, parks, Nichols Recreation Centre, and quick access to major routes. This home appeals to a variety of buyers including first timers, empty nesters, young families or would make an ideal condo alternative. Move in ready, this home is an oppourtunity not to be missed! (id:39382)
2441 Moe Norman Way
London South, Ontario
Welcome to carefree lifestyle living at RiverBend Golf, the only 'gated' 50+ adult community in London with 24-hour concierge coverage, where more than 400 bungalows are located around the private championship RiverBend Golf Course in an Audubon Society certified setting. This former model home is the most popular model built in RiverBend, the Merion, has 1831 s/f of exquisite finishes. This home is loaded with amazing features, including a large great room with a gas fireplace, engineered wide plank blonde flooring in most rooms, large functional kitchen with a spacious island both with quartz countertops , plenty of cabinetry and a pantry, separate dining room, stainless steel appliances, two spacious bedrooms, a four piece ensuite bath and another four piece bath for guests. The bonus feature of this home is the enclosed back patio that allows you to sit out all evening and watch the ball game without worrying about bugs! Residents have access to the incredible 28,000 sq ft Clubhouse, with its restaurant, bar, and verandah, which allows a breathtaking view of the golf course, as well as its heated indoor pool and exercise facilities. RiverBend offers the opportunity to get involved in a wide range of activities through more than 20 Social Clubs, ranging from Bridge to Photography to Pool and Snooker. The land lease is $928.70. Land lease will increase by $50/month at Closing. No Land Transfer Tax is payable. Maintenance: $633.31/mo. covers concierge, lawn care, snow removal and Clubhouse privileges. Book your showing today to come view this home and learn more about the lifestyle this community offers. (id:39382)
38 Berkshire Court
London South, Ontario
38 Berkshire court is an exquisite END unit condo with unmatched pride in home ownership. Impeccably maintained, design and quality stand out. At the heart of the home is the stunning kitchen which will bring out your inner chef, featuring top of the line appliances, granite counter tops, a gorgeous island and an oversized window allowing for natural light to pour in while enjoying dinner. The main floor also includes a large living room and a room for an office or play area for children. The three bedrooms in the upper floor include an extremely large primary bedroom with a walk-in closet and a custom-made closet all along the left side of the room allowing for more than enough space for you to keep shopping. In the primary bedroom you will find a gorgeous ensuite with a double soaker tub, stand-up shower, double vanity and heated floors. The other bedrooms include more custom closet space and a comfy reading nook by the window. The gigantic walkout basement will amaze with an enormous living area, large windows, second kitchen, fourth bathroom, and top of the line washer and dryer which also includes a convenient mini washer at the bottom. Ideal for an in-law suite. Stepping through the garden doors and onto the beautiful stamped concrete patio, you will find peace and relaxation with no rear neighbours, large mature trees giving you privacy and making it the perfect place to unwind while having a drink during those summer evenings. In addition to the peaceful backyard is the large private front courtyard which is a perfect place to enjoy your morning coffee while the sun rises. Some other features include a detached garage and four additional parking spaces. Location is everything and 38 Berkshire Court is minutes from Spring Bank Park, downtown, Westmount Mall grocery stores, and schools. 38 Berkshire Court is everything you have been waiting for and more, come see for yourself. Other Bonuses: water included in condo fees and water heater is new and owned. (id:39382)
11 Cardinal Court
St. Thomas, Ontario
Welcome to 11 Cardinal Court a beautifully updated semi-detached home at the end of a quiet cul-de-sac in northeast St. Thomas. This move-in-ready property features 3+1 bedrooms, modern bathrooms and kitchen, and a fully finished basement for added living space. Step outside to your spacious backyard perfect for entertaining, relaxing, or enjoying your own private retreat. Located in the desirable Dalewood community, you're minutes from scenic trails at Dalewood Conservation Area, with quick access to Highbury Ave, Highway 401, and all major amenities just a short drive away. Stylish, comfortable, and close to nature this home has it all. Don't miss your chance to make it yours - Book your showing today! (id:39382)
27 - 1800 Sumac Way
London South, Ontario
Welcome home to 27-1800 Sumac Way. Located in the prestigious Sifton built Evergreen at Warbler Woods development, you'll appreciate the upgraded features and attention to detail in this lovely 3 bedroom, 2 bathroom, 1 floor condominium that boasts a professionally finished lower-level family room, bedroom and 4 piece bath. Generous bedroom sizes and entertaining spaces make this bright, sophisticated and functional bungalow a place you can comfortably downsize to while still enjoying ample space for hosting family and friends. Designer touches like the tray ceiling in the living room, along with upgraded flooring, fixtures and lighting, and a phantom screen door make this a place you'll be happy to call home for many years to come. From the double-car interlocking driveway and attached garage to the large principal rooms and private outdoor deck with retractable awning, the only thing left to do is move in and start enjoying the worry-free and well-appointed lifestyle you deserve. End units in this exclusive development don't come on the market often. (id:39382)
20 Linden Lane
St. Thomas, Ontario
Welcome to 20 Linden Lane - A Hidden Gem in Northeast St. Thomas Tucked away at the end of a quiet cul-de-sac, this beautifully maintained MP-built 4-level backsplit sits on a massive 14,900 sq ft landscaped lot - fully fenced and featuring a large deck and hot tub, ideal for summer evenings and entertaining. Located in a family-friendly neighbourhood, you're just 15 minutes to London, Port Stanley's beaches and walking distance to two local parks: 1Password Park and Burwell Parkette-perfect for outdoor fun and community enjoyment. Step through the covered front porch into a spacious, sun-filled foyer that opens to an inviting living and dining area. The heart of the home is the expansive kitchen, complete with a large island, abundant cabinetry, high ceilings and direct access to the double garage with built-in workbench. Upstairs the primary bedroom spans 18' x 11', complemented by a generous 5' x 8' walk-in closet. A second bedroom and a 3-piece bathroom complete the upper level. The bright third level boasts a large rec-room with gas fireplace, oversized windows and a second 3 piece bath - an ideal space for family movie nights or guests. The lower level features a home office or den, storage rooms, cold cellar, laundry and utility room providing flexibility and functionality. With approximately 2,000 sq. ft. of finished space, this home is a true family haven-offering room to grow, host and enjoy. The soccer-field sized backyard is a rare find, perfect for kids, pets or even a garden oasis. Flexible possession available, move in by July 1st, 2025! (id:39382)
1728 Beaverbrook Avenue
London North, Ontario
Welcome to this wonderfully designed 4 bedroom home in desirable location. This charming 4 bedrooms, 3.5 bathrooms with a double garage and spacious deck is the perfect blend of comfort and practicality. This home features a main floor Den with French doors with Laundary room. The kitchen offers ample granite counters space and glass tile back-splash and pot lights. flows effortlessly into the living and dining areas, creating an ideal space for both everyday living and entertaining. The finished lower level is a real highlight, featuring a Rec room, a four-piece bathroom. Plus, there's plenty of extra storage. Ceramic and maple hardwood flooring in main level. Open concept living room, kitchen and dining room; Quartz countertops, ceramic tile floor in wet areas and extra pot-lights, stainless steel appliances. Cozy by the modern stone fireplace in the living room. The covered back deck is perfect for those summer nights. Conveniently located near shopping, hospitals, Western University, and other key destinations, this home ticks all the boxes. (id:39382)
24387 Saxton Road
Strathroy-Caradoc, Ontario
WOW IS THE ONLY WAY TO DESCRIBE THIS EXCEPTIONAL PROPERTY, perfectly situated on the edge of town on a stunning 1-acre lot. This expansive, fully finished ranch home offers ample space for outdoor activities with room to build a shop, making it a rare find that you wont want to miss. As you step inside you're greeted by an impressive kitchen featuring abundant cupboard space & gorgeous quartz tops, complete with a built-in stove top and oven. The spacious dining area is perfect for entertaining, seamlessly flowing into a sunroom or living room that invites warmth and comfort. The large living room boasts a generous bay window and a cozy gas fireplace, creating an ideal atmosphere for relaxation. One of the homes standout features is the sunroom addition, reminiscent of a den, complete with built-in bookshelves and a modern electric fireplace, perfect for those quiet evenings at home. The main level also hosts a sizable primary bedroom with multiple closets and a luxurious five-piece en suite that includes a corner bubble tub, standup shower, and double sinks. Other conveniences on the main include a 2-piece powder room and a versatile laundry room/office that could be transformed back into a bedroom. Downstairs, the fully finished lower level offers a wealth of possibilities, featuring a separate entrance from the garage, a full kitchen, a spacious family room, a game room, a full four-piece bath, two sizable bedrooms, and a massive cold cellar. Embrace the outdoors with incredible landscaping, surrounded by a wooded area, and enjoy breathtaking views from the large covered deck, accessible from the sunroom. Complete with an oversized garage, an irrigation system, a new furnace and AC in 2021 and so much more, this property provides modern comforts in a serene setting. Conveniently located within walking distance to the golf course and just a short drive to all the amenities Strathroy has to offer, this home beautifully balances country living with accessibility. (id:39382)
