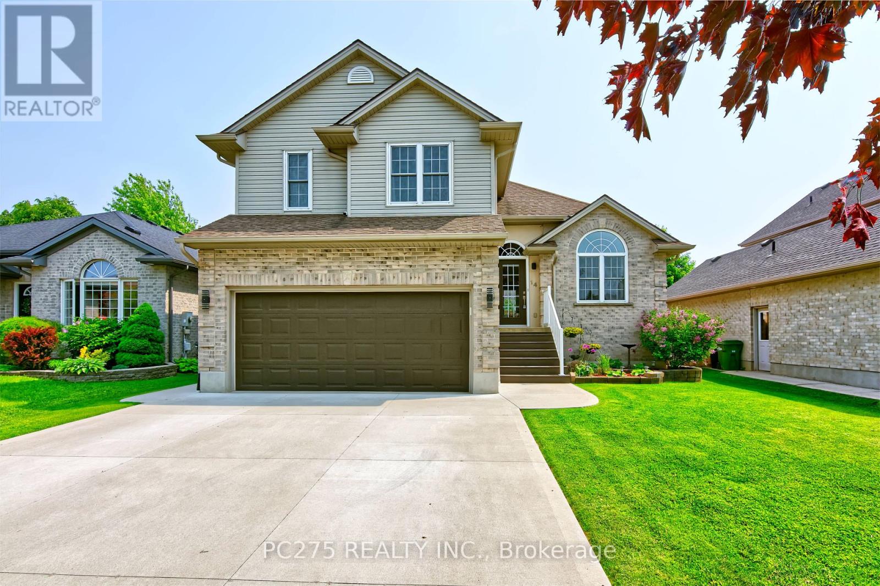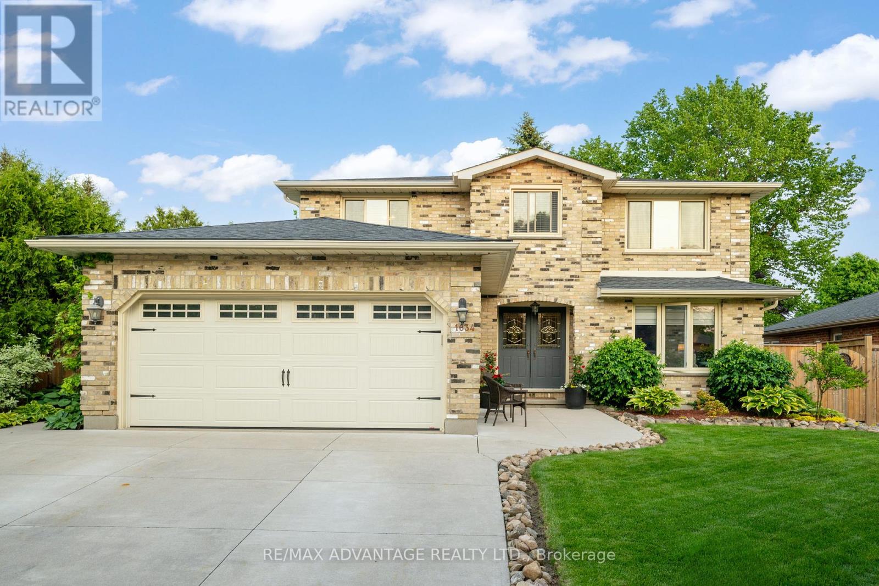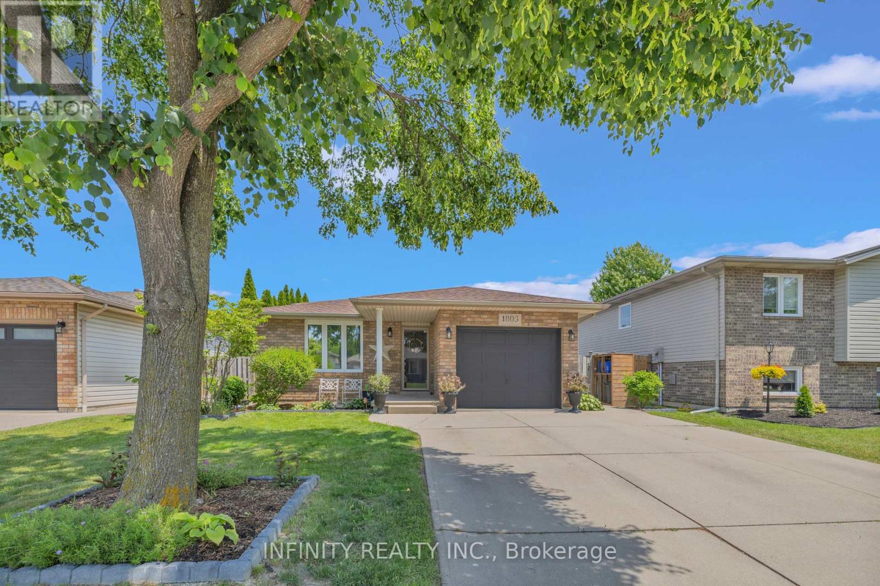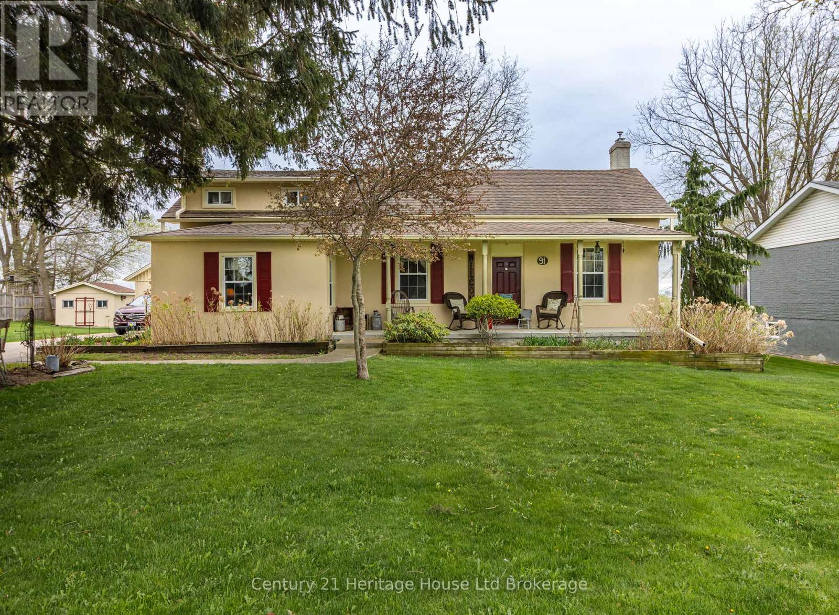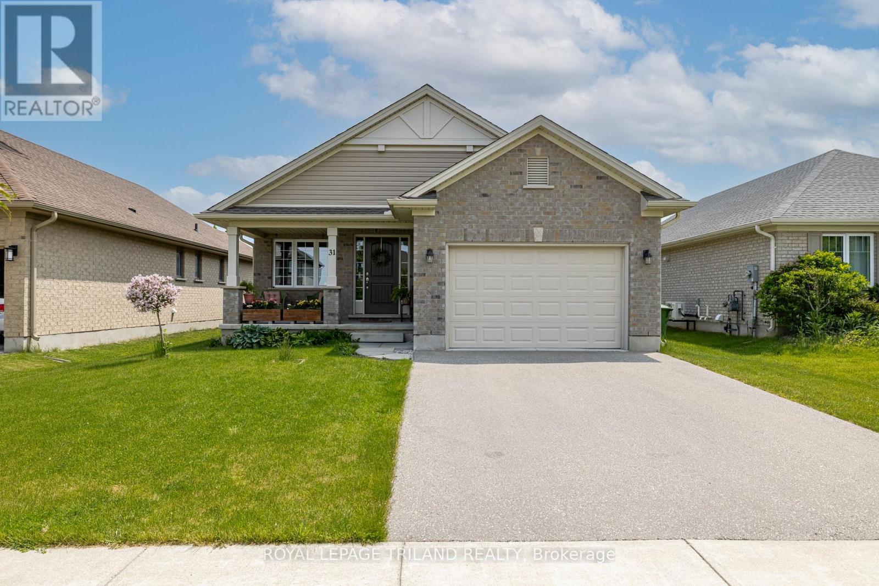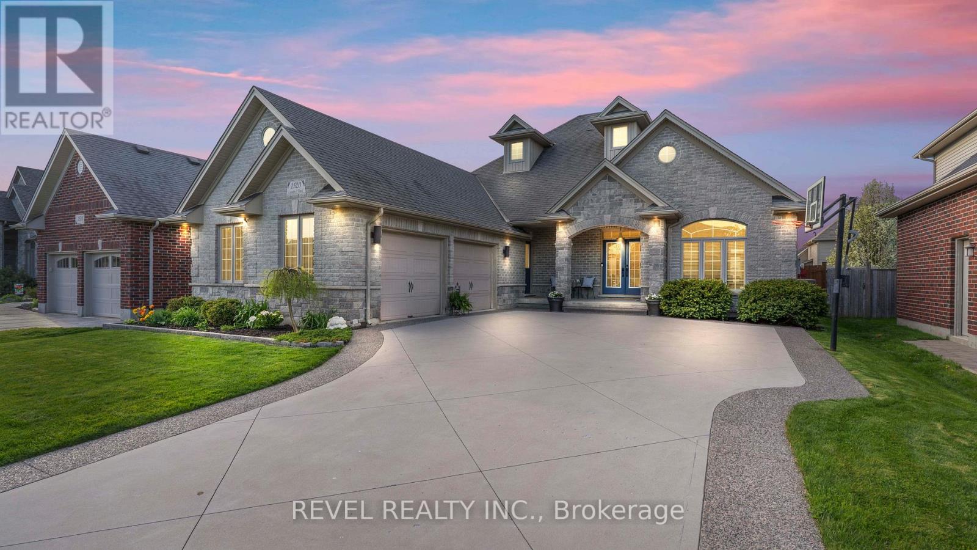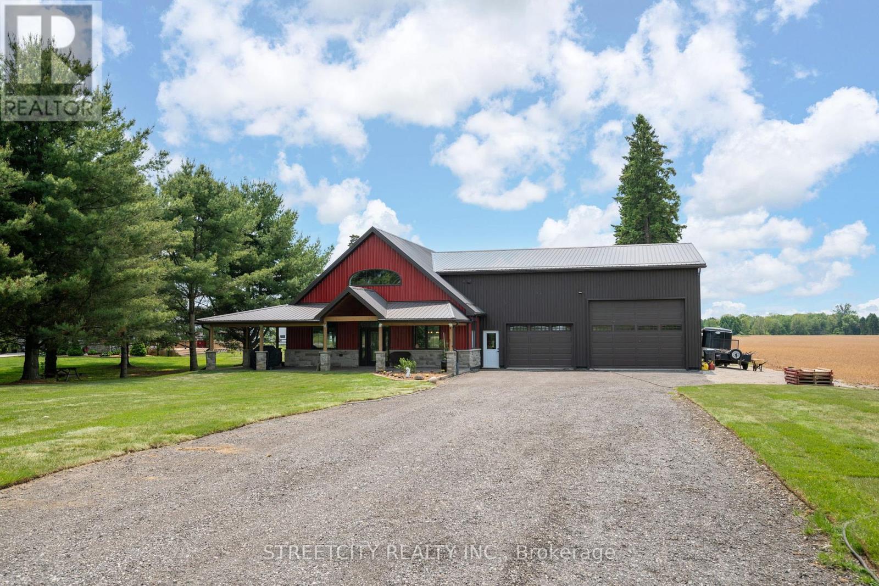14 Redtail Court
St. Thomas, Ontario
Welcome to this beautiful custom-designed 4-level backsplit/raised bungalow, offering a perfect blend of modern updates and 1800 square feet of functional living spaces above grade. Situated on a quiet, family-friendly dead-end street, this home is located in a fantastic neighbourhood, ideal for growing families! The home features 3 spacious bedrooms with the primary bedroom featuring a large private ensuite bathroom, creating a peaceful retreat, 3 updated bathrooms, a fully renovated kitchen with quartz countertops (2024), a chefs dream with a large island, stainless steel appliances, and plenty of cabinet space, perfect for cooking and entertaining. The dedicated dining area is ideal for family meals or hosting guests and a family room featuring a gas fireplace, perfect for those chilly evenings. Step outside to a deck off the kitchen, ideal for grilling and dining, plus a patio off the family room that leads to the backyard a great space for relaxing and enjoying the outdoors. Located in a great family neighbourhood, it is quiet with minimal traffic and perfect for children and families, with close proximity to parks, schools, and local amenities. This home offers a comfortable, modern living experience with plenty of space for everyone. 2024 renovations include kitchen, flooring, exterior steps, bathrooms, light fixtures, refaced the fireplace, baseboards, door handles and freshly painted throughout. Fridge, stove, furnace, a/c, washer and dryer all purchased in 2024. Don't miss your chance to make this your dream home! (id:39382)
1634 Phillbrook Drive
London North, Ontario
Stunning renovated family home located in an A+ location in North London! This impressive 3 bedroom (or converted back to a 4 bed), 4 bath home is located on a friendly street surrounded by mature trees and lush greenery. Step inside to the bright and inviting foyer that sets the tone for the entire home. The main floor features 2 living rooms, an oversized dining room with a cozy fireplace and a beautiful renovated kitchen (2021). The modern kitchen is a true showstopper, boasting sleek countertops, white cabinetry, stainless steel appliances, and plenty of storage. Open to the extra large dining area, it's perfectly designed for hosting family and friends. You will also enjoy the convenience of main floor laundry and a 2pc bath. Upstairs you will find 3 generous sized bedrooms, the primary with a ensuite, large walk in closet and offers an additional 4pc bath on this level. The fully finished lower level (2021) adds even more living space, including an additional full bathroom, storage area, home office space and a cozy family room ideal for a home office, gym, or media space. Step outside to your private, fully fenced backyard oasis. At the heart of the space lies a crystal-clear in-ground pool measuring 16x32. Pool liner (2016), pool heater (2023). A modern gas fireplace anchors a comfortable seating area, perfect for evening relaxation as well as a separate sitting area with a gazebo. Lush landscaping and privacy complete the peaceful, elegant atmosphere. Every inch of this home has been thoughtfully designed, leaving no detail untouched. Other updates include roof (2018), eaves (2023), furnace & a/c (2010), windows (2014), washer/dryer (2019), cement laneway (2016) and so much more. This home truly has it all & is close to amenities, shops, restaurants, pharmacies, schools and everything you may need. A totally new lifestyle awaits you at 1634 Phillbrook Drive, come see for yourself. (id:39382)
50 Brandy Lane Road
London North, Ontario
A home is a story from its beginnings to the people who filled its rooms, and the walls that recorded their lives. Built in 1989,the story of 50 Brandy Lane evolved as a dream investment property in 2017. It is a generous back split featuring 4 finished levels, 4+1 bedrooms and 2 full bathrooms. Located in desirable northwest London White hills really says it all. The generous theme extends to the living room, dining room, eat in kitchen, third floor family room with brick gas fireplace, bedroom and bath. My oh my. May we go on? This place has been tidied up just fine to showcase its features, new laminate flooring throughout most of the house, patio doors off Kitchen open onto a deck overlooking a treed yard and a complete paint make over. Within 3 km of UWO, and walking distance of schools, shopping and transit, this home is in the making of another investment dream story or a spacious and comfortable home for a large family! (id:39382)
821 Queens Avenue
London East, Ontario
Discover the charm of 821 Queens Avenue, a thoughtfully updated century home in the heart of Old East Village. Built in the 1890s, this character-filled property offers a unique blend of historic warmth and modern convenience, perfect for first-time buyers, young families, pet lovers, or savvy investors. Soaring vaulted ceilings create an airy feel throughout the home, while tasteful renovations ensure comfort and style. In 2024, the interior saw a fresh transformation with updated flooring, a beautifully redone bathroom, and new paint throughout. Exterior improvements completed in 2020 include professional waterproofing, new eavestroughs, and fresh exterior paint. Situated on a deep 200-foot lot, the backyard offers incredible potential, whether you envision a garden oasis, a backyard studio, a bunkie, or future development, thanks to the R3 zoning. The spacious front area and multiple parking spots make it ideal for hosting guests or even operating as a short-term rental. With its unbeatable location near parks, cafes, and the vibrant energy of OEV, this home offers not just a place to live but a lifestyle full of possibilities. (id:39382)
115 - 1220 Riverbend Road
London South, Ontario
Welcome to Unit 115 at 1220 Riverbend Road, a stylish and spacious 3-bedroom, 3.5-bath condo townhouse with single garage in one of London's most desirable family-friendly neighbourhoods. Backing onto green space with park and tucked inside a quiet complex, this home offers modern finishes and thoughtful upgrades throughout. Step into a bright, neutral interior with laminate flooring throughout, a sleek kitchen featuring granite counter-tops, tiled back-splash, and upgraded "Shelf Genie" inserts including pull-out drawers and a lazy Susan for easy organization. The open-concept layout flows into a private interlocking stone patio, perfect for entertaining. Upstairs you'll find convenient second-floor laundry and three generously sized bedrooms, including a primary suite with a walk-in closet and 4-piece ensuite. The fully finished basement adds even more living space for a rec room, office, or playroom and has a 3 pc bath. Located just steps from all that West 5 has to offer, restaurants, parks, great schools, walking trails and every amenity you need. This is the one you've been waiting for! Pets are allowed. (id:39382)
1803 Vicky Circle
Windsor, Ontario
Welcome to this beautifully updated and maintained 4 Bed 2 Bath 4 level back split home located on a quiet, picturesque street in a family friendly neighbourhood. Step into the inviting living room with a cozy fireplace, perfect for relaxing evenings. Enjoy meals in the stylish dining room with patio doors that lead to a charming side patio, ideal for summer entertaining.The bright updated kitchen features sleek quartz countertops, back splash and modern finishes that will impress any home chef. Upstairs, you'll find 3 bedrooms and a contemporary 4pc Bath. The fully finished lower level includes a large family room, 4th bedroom & 3pc bath, great for guests or a growing family. The fourth level offers a versatile den, laundry area & tons of storage space.Outside, the private, fully fenced backyard is a true oasis, beautifully landscaped and perfect for kids or pets. Enjoy the convenience of an attached garage with inside entry and a fantastic location close to all amenities including shopping, park, schools and more.With numerous updates including: kitchen, main bath, furnace & A/C, owned HWT, windows, roof, interior doors, deck and many more this home is move-in ready and waiting for its lucky next owner. (id:39382)
91 Albert Street E
Blandford-Blenheim, Ontario
Welcome to 91 Albert St E Plattsville. Set on a spacious lot surrounded by mature trees, this unique one-and-a-half story gem, brimming with timeless character and charm. property boasts original hardwood floors, stunning stone fireplace, and an oversized front porch perfect for relaxing or entertaining. Inside, you'll find three well-appointed bedrooms and two full bathrooms, offering plenty of space for families or guests. The cozy yet functional layout highlights the homes warm ambiance, while modern touches blend seamlessly with its original features. Outside, enjoy a beautifully fenced yard, a peaceful pond, and multiple outbuildings for storage, hobbies 4 to be exact. The oversized garage adds practicality and flexibility to meet your needs. A rare bonus: this generous lot may be severed, opening the door to exciting development potential or ability to build your dream shop. Whether you're looking to enjoy the charm of this one-of-a-kind home or explore the other opportunities, this property offers the best of both worlds. (id:39382)
31 Acorn Trail
St. Thomas, Ontario
Welcome to 31 Acorn Trail, nestled in the highly sought-after Harvest Run community! This stunning 2,100 sq ft brick bungalow is the ideal home for a young family or a multi-generational household. Thoughtfully designed with comfort and versatility in mind, the home features 4 bedrooms and 2 full bathrooms.The eat-in kitchen provides a warm and functional space for everyday meals, while the finished basement includes a wet bar, perfect for entertaining or extended family living. Outdoors, enjoy a fully fenced yard, offering privacy and safety for children or pets to play, plus space for gardening or relaxing on warm afternoons. Whether youre looking for space, style, or convenience, this home checks all the boxes.Dont miss the opportunity to make this beautiful property your own! (id:39382)
76 - 230 Clarke Road
London East, Ontario
Welcome to Unit 76 at 230 Clarke Road, a fully finished townhouse nestled in East London. This lovely home offers 3 bedrooms and 1.5 bathrooms, making it perfect for families, first-time buyers, or investors. The main floor features an L-shaped kitchen with stainless steel appliances, an adjacent dining area, a convenient powder room, and a spacious living room with direct access to an oversized, low-maintenance patio, ideal for outdoor enjoyment! Upstairs, you'll find three comfortable bedrooms and a full bathroom. The finished lower level adds extra living space with a recreation room, storage, and laundry area. Recent updates include refinished main floor hardwood (2025), fresh paint throughout (2025), new luxury vinyl plank flooring upstairs (April 2025), updated lighting, a new backyard fence, and a stainless steel fridge and stove. The lower level features durable laminate flooring (approx. 2017). Complete with a private parking space right at your front door, this move-in ready home is close to schools, shopping, parks, and transit. Quick closing available! (id:39382)
1520 Logans Trail
London South, Ontario
Welcome to 1520 Logans Trail - a rare offering in sought-after Riverbend! Meticulously built and offered for the first time by the original owners, this all-brick home features timeless curb appeal, an oversized double garage, and quality finishes throughout. The bright, freshly painted main level includes a spacious foyer, dedicated office, and open-concept living/dining area with hardwood floors and cozy fireplace. The stylish kitchen boasts new ceramic tile flooring, a large island, and walk-in pantry, all leading to a private backyard with stunning inground pool.The main floor primary suite is a true retreat with double-sided fireplace, spa-like ensuite with heated floors, walk-in closet, and pool access. Also on the main level: a powder room and laundry off the garage. Upstairs offers two large bedrooms and a full bath. The lower level features a finished rec room with room to expand. Walking distance to top-rated schools, parks, trails, and great dining, this is the one you've been waiting for! (id:39382)
43297 Roberts Line
Central Elgin, Ontario
Here's your once-in-a-lifetime opportunity to own this exceptional, custom-built Barndominium. It is a unique fusion of barn-style structure and modern condo-style comfort set on a picturesque1-acre lot in Union. Built just one year ago, this standout home features an impressive 39 x 50 foot attached shop with soaring 16.4-foot ceilings, making it perfect for hobbyists, businessowners, or anyone in need of serious workspace. From the moment you arrive, the striking red metal and stone façade, wrap-around stamped concrete porch, and Douglas fir ceiling create an inviting, rustic-modern vibe. The porch is roughed-in with 20-volt wiring, ready for a future heater. Step inside and prepare to be amazed by the open-concept kitchen, dining, and living area anchored by 20-foot ceilings. The kitchen is a chef's dream, featuring an island, gas stove, stone countertops, a walk-in pantry, and a dedicated coffee bar. The cozy living room with its gas fireplace is perfect for relaxing after a long day. The home offers three spacious bedrooms and a 3-piece main bathroom, while the luxurious primary suite boasts a large walk-in closet and a spa-like 4-piece ensuite complete with a soaker tub. A large laundry room connects the home directly to the attached shop, where you'll find a finished loft with a rec room and 2-piece bathroom perfect for guests, office space, or a retreat of your own. Comfort and efficiency are top priorities here, with in-floor heating throughout the home and shop on separate thermostats, and an additional forced air gas furnace providing flexible heating options. Built with durability and efficiency in mind, the property includes R34 wall insulation, R60 ceiling insulation, triple-pane windows, a metal roof, and hookups for a generator. Its also wired for a future hot tub or pool, & water & electrical lines are already run to the back of the property, offering the potential to add an additional dwelling unit. Don't miss you chance to call this "Barno" home (id:39382)
406 - 1560 Upper West Avenue
London South, Ontario
Discover low maintenance condominium living at its finest in this stunning 2 bedroom + den condo, featuring an open concept floorplan and large main rooms. The gourmet kitchen is a chef's dream, equipped with stainless steel appliances, sleek quartz countertops, and includes a walk in pantry for ample storage. Enjoy seamless flow into the inviting living and dining areas, which open directly onto your expansive balcony overlooking the peaceful south tree view. Retreat to the spacious primary suite, complete with a walk-in closet and a luxurious ensuite bathroom. The den is perfectly situated for an at home office, a tv room, or activity room. Situated in a prime location on the edge of the Warbler Woods neighbourhood, you're just steps away from parks, dining, shopping, and London's extensive trail system. Enjoy building amenities that enhance your lifestyle, including a fitness center, residents lounge, pickle ball courts and an outdoor terrace. Perfect for those seeking upscale living in a prime location, this condo truly has it all! Model Suites Open Tuesday - Saturday 12-4pm or by appointment. (id:39382)
