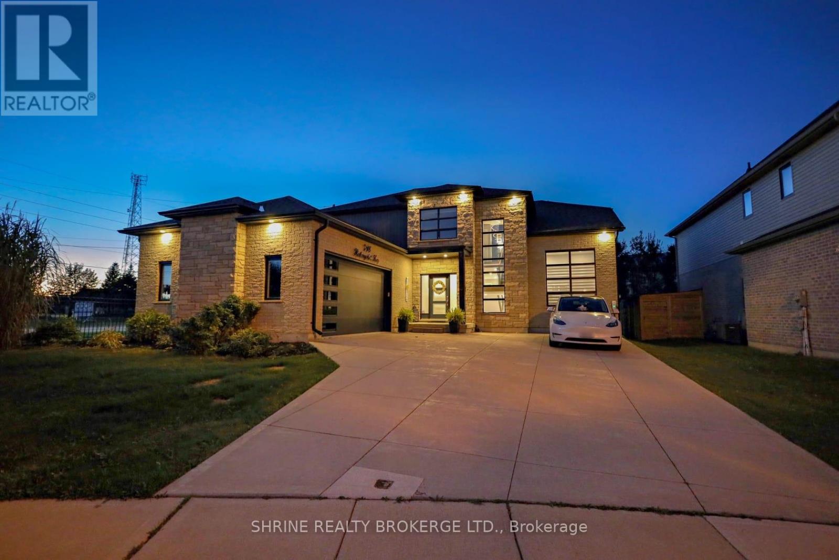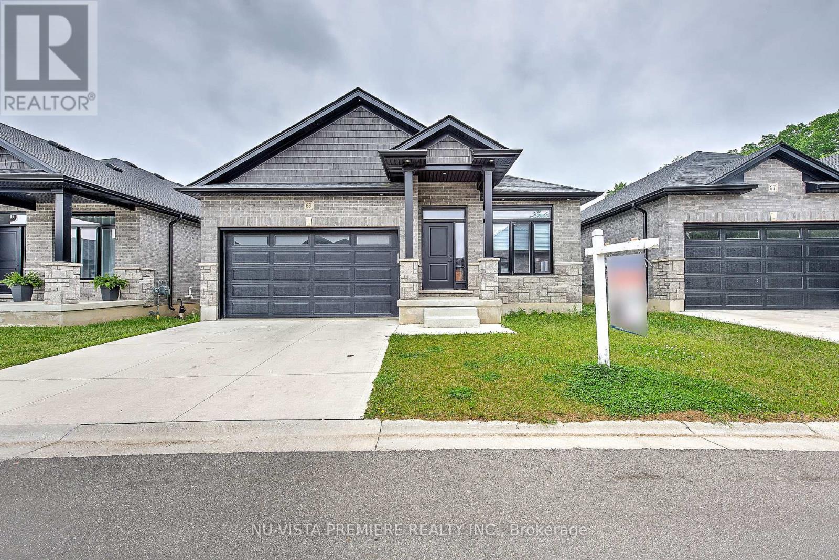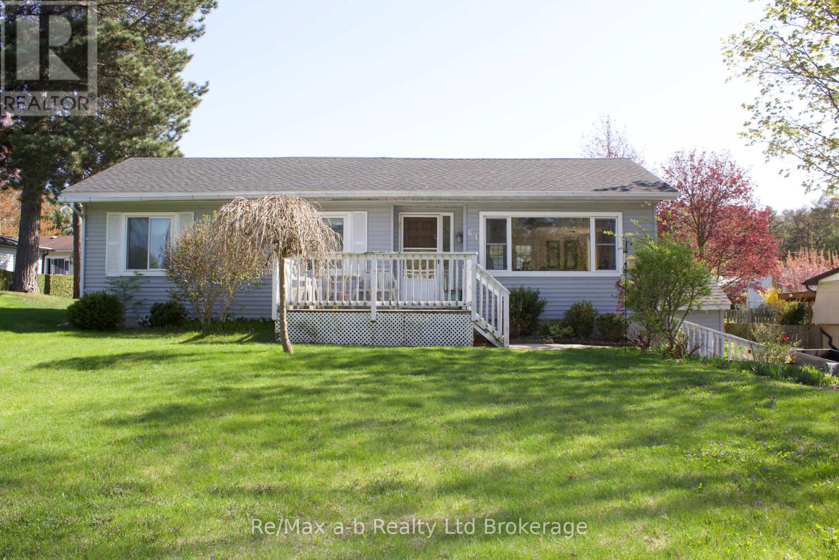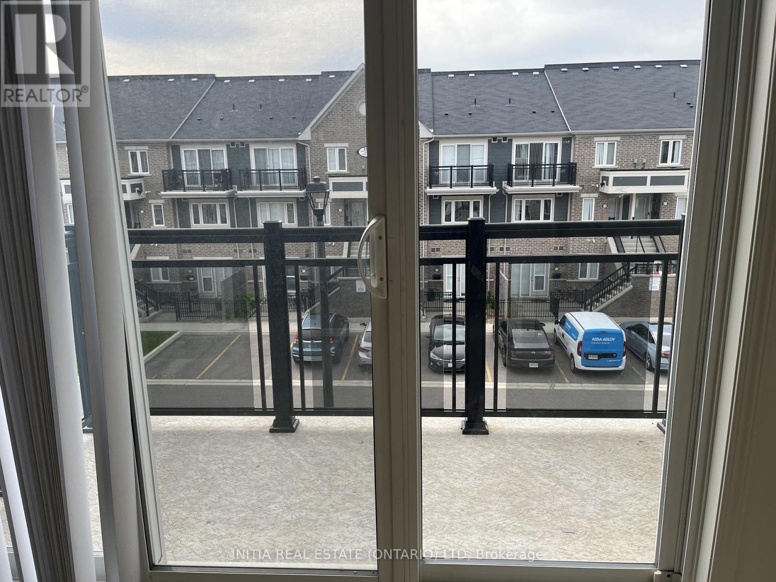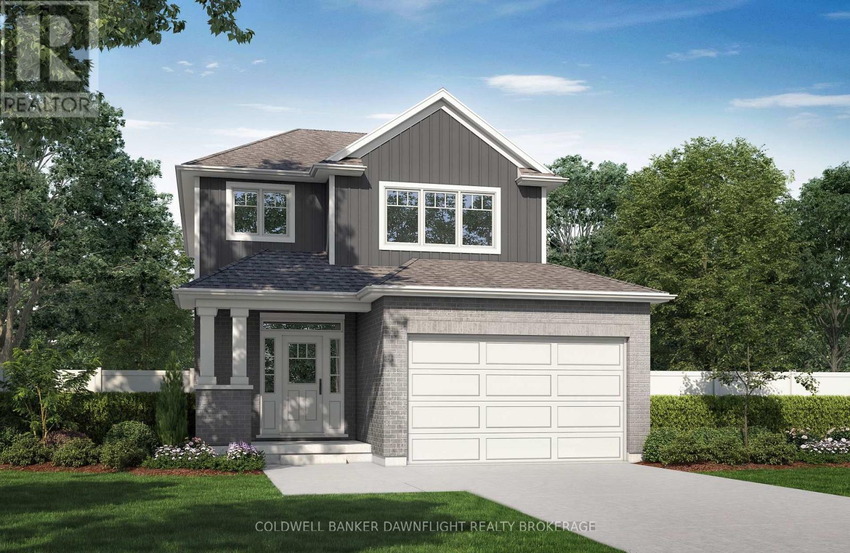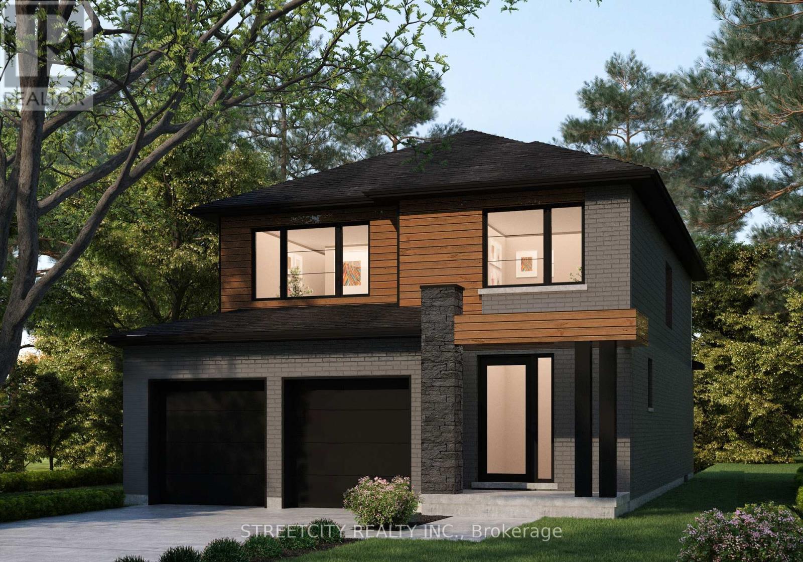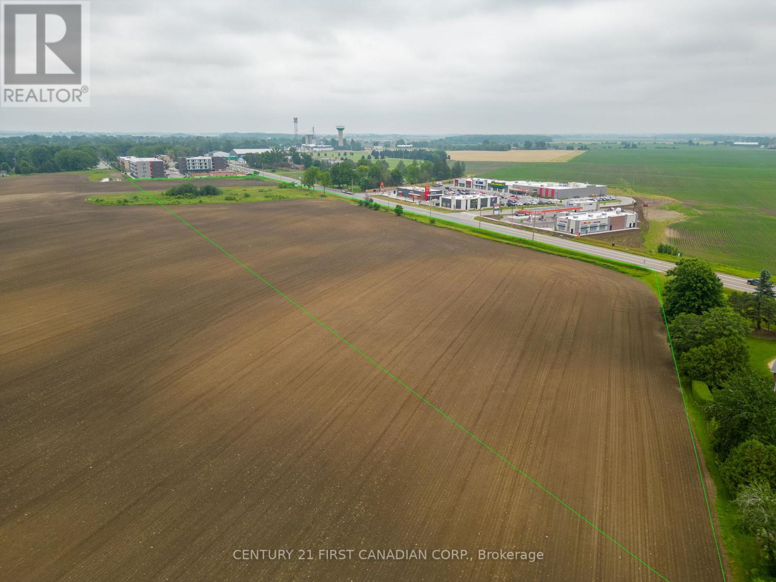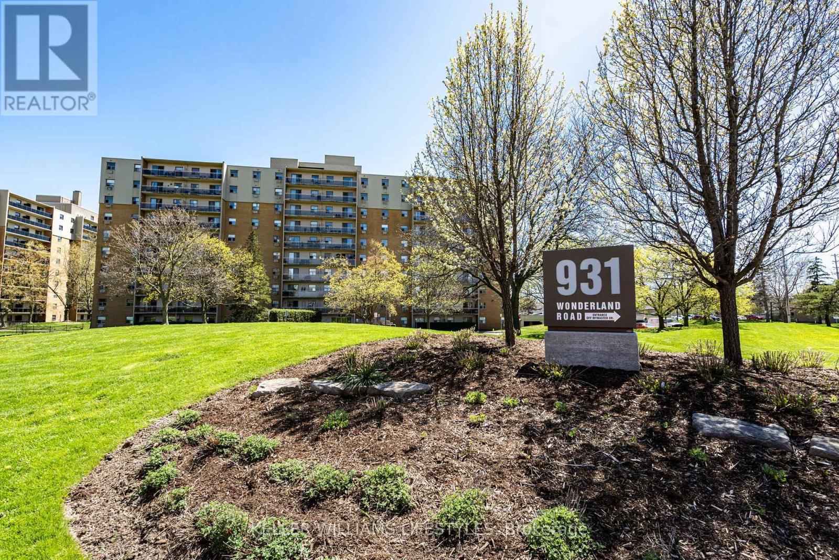798 Hickorystick Key Drive
London, Ontario
This stunning custom-built home is designed to impress! It features four large bedrooms with walk-in closets, two with private ensuites and two sharing one, plus a total of five bathrooms. The open layout boasts high ceilings, a glass staircase, large windows for natural light, and engineered hardwood on the main floor. The spacious kitchen includes a walk-in pantry, quartz countertops, and an extra eating area. There's also a home office, cozy living room with a modern fireplace, den, huge mudroom, and separate laundry. The lower level offers a large family room, games area, and space for a fifth bedroom. Outside, enjoy the covered deck, firepit, hot tub and a driveway for five cars. Close to University Hospital, Masonville shopping, and other amenities. Check out the virtual tour and 3D floor plan! (id:39382)
69 - 383 Daventry Way
Middlesex Centre, Ontario
Nestled in the serene community of Kilworth, just minutes west of London, Ontario, 69-383 Daventry Way offers an exceptional blend of modern elegance and comfortable living. Built in 2021, this stunning 4-bedroom, 2.5-bathroom bungalow features approx 2,400 sq. ft. of meticulously designed space, perfect for families seeking both style and functionality. Its striking exterior, adorned with stone, brick, and siding complements the double-wide driveway leading to a spacious two-car garage. The fully fenced backyard, provides the perfect setting for outdoor gatherings. Inside, the bright and airy great room boasts 9-ft ceilings, engineered hardwood flooring, and a sleek electric fireplace, seamlessly flowing into the gourmet kitchen, which features updated cabinetry, quartz countertops, an island, and soft-close hardware. The primary suite is a private retreat with two walk-in closets and a luxurious 5-piece ensuite, including a freestanding soaker tub and a beautifully tiled shower. A second spacious bedroom and a well-appointed guest bath complete the main level. The professionally finished lower level adds incredible versatility, offering a massive recreation room, two additional bedrooms, and a 3-piece bath. Situated in a prime neighborhood near Komoka Provincial Park, playgrounds, and essential amenities, this home combines luxury, convenience, and tranquilityan ideal setting for creating lifelong memories. (id:39382)
Lot 61 - 746112 Township Road 4 Road
Blandford-Blenheim, Ontario
Welcome to Lot 61 in the community of Forest Estates Park. This modular bungalow is situated up on a private lot, with mature landscaping. This 3 bedroom, 1 bath home has loads of living space. 3 spacious bedrooms, newly renovated bathroom, with walk in shower (installed Sept 2024), a bright an open kitchen that accesses the ample covered deck in the backyard. There's lots of natural light and storage. This home has a full basement, which includes a fully functioning workshop (separate hydro panel and driveway entrance) as well as a finished rec-room. Upstairs there is an open concept living/diningroom. Lots of natural light and storage. The private, single wide drive way has parking for 5 vehicles, There's 2 small garden sheds and a larger garden shed in the rear yard. Low Maintenance fee $165/mth and 1 share ownership to be transferred (id:39382)
101 - 250 Sunny Meadow Boulevard
Brampton, Ontario
WOW! LOCATION, LOCATION, LOCATION! Discover the perfect starter home in the highly sought its spacious open-concept design, it effortlessly combines style and functionality. This rare gem comes with **2 dedicated parking spots**a true bonus in the area possibility of leasing one parking spot! Whether you**Seize this rare opportunity** to own a townhouse that offers both comfort and lifestyle! this charming 2-bedroom, 2-bathroom townhome is the epitome of comfort and modern living. With are endless. Plus, there's ample visitor parking and a safe, fun-filled play area for center, transit, Chalo Freshco, major banks, delicious restaurants, and top-rated schools. Enjoy unbeatable convenience with everything you need just steps away: plazas, a medical This home is ideal for professionals, families, or anyone seeking the best of urban living. Use both or rent the extra spot (valued at $30K) for a steady income stream, the possibilities**Schedule your private showing today before its gone!** (id:39382)
171 Greene Street
South Huron, Ontario
*To be Built-pictures provided are of a unit already built* Welcome to the Buckingham Estates subdivision in the town of Exeter where we have The "Kindall" which is a 1,294 sq ft bungalow. The main floor consists of an open concept kitchen, dining and great room. There are two bedrooms including a large primary bedroom with a walk in closet and four piece ensuite bathroom. You can also enjoy the conveniences of main floor laundry and another four piece bathroom. There are plenty of other floor plans available including options of adding a secondary suite to help with the mortgage or for multi-generational living. Exeter is located just over 30 minutes to North London, 20 minutes to Grand Bend, and over an hour to Kitchener/Waterloo. Exeter is home to multiple grocery stores, restaurants, arena, hospital, walking trails, golf courses and more. Don't miss your chance to get into this brand new build! We also have another spacious three bedroom floor plan available -contact us for more details! (id:39382)
167 Greene Street
South Huron, Ontario
*TO BE BUILT* Welcome to the Buckingham Estates subdivision in the town of Exeter where we have "The Vermont" which is a 1,600 sq ft two storey home. The main floor consists of an open concept kitchen, dining and great room. The kitchen features a pantry and an island, and there is also a two piece bathroom on the main level. Upstairs you will find three bedrooms including the primary bedroom with a walk in closet and en suite. There is also a four piece bathroom and the conveniences of laundry on the same level as the bedrooms. There are plenty of other floor plans available including options of adding a secondary suite to help with the mortgage or for multi-generational living. Exeter is located just over 30 minutes to North London, 20 minutes to Grand Bend, and over an hour to Kitchener/Waterloo. Exeter is home to multiple grocery stores, restaurants, arena, hospital, walking trails, golf courses and more. Note-"To be Built, pictures are of another unit that has already been built" (id:39382)
3164 Regiment Road
London, Ontario
TO BE BUILT: Welcome to your dream home in the heart of Talbot Village. "The Ridgewood" is a modern masterpiece that offers the perfect blend of contemporary design and convenience, providing an exceptional living experience. Step into luxury as you explore the features of this immaculate model home. The 2176sqft Ridgewood (Elevation-2) plan serves as a testament to the versatility and luxury that awaits you. Open Concept Living: Enter the spacious foyer and be greeted by an abundance of natural light flowing through the open-concept living spaces. The seamless flow from the living room in to the kitchen/dining creates a welcoming atmosphere for both relaxation and entertaining. The gourmet kitchen is a culinary delight, with quartz countertops, backsplash and center island. Ample cabinet space and a walk-in pantry make this kitchen both functional and beautiful. Retreat to the indulgent master suite, featuring a generously sized bedroom, a walk-in closet, and a spa-like ensuite bathroom. Make an appointment or stop by our builder model and see the variety of plans and options Mapleton Homes has to offer. (id:39382)
302 Main Street
Lucan Biddulph, Ontario
Discover a prime commercial real estate opportunity in the heart of Lucan! This expansive 11-acre property offers immense potential for development, strategically located in a thriving community. With the option to purchase parcels as small as 5.5 acres, this property provides flexibility to suit various business needs. Whether you're looking to build retail spaces, office complexes, or mixed-use developments, this versatile property is a blank canvas ready for your vision. Don't miss out on this rare opportunity to invest in Lucan's growing commercial landscape! (id:39382)
13 Victoria Street
Bayham, Ontario
Welcome to 13 Victoria Street in the charming beach town of Port Burwell where your dream of owning a century home by the lake becomes reality. Just a short stroll from the family-friendly shores of Lake Erie, this 3,318 sq. ft. gem offers endless possibilities for creating lifelong memories. Set on a generous 0.37-acre lot, this property features an in-ground pool, perfect for warm summer days. With 5 bedrooms and 3 full bathrooms, the homes unique layout is a canvas for your imagination. Whether you envision it as a short-term rental, a cozy bed and breakfast, or a spacious retreat for extended family, the opportunities are endless. Bursting with character, the home showcases original wood trim, built-in cabinetry, and stunning stained-glass accents. The dining room shines with original built-in cabinets and buffet, perfect for elegant dinners and gatherings. The expansive L-shaped sunroom, usable year-round, is a haven for relaxation, while the apartment-sized primary bedroom, complete with a walk-in closet and ensuite bath, offers a wonderful escape. The generously sized family room opens directly to the pool area and backyard, making it the perfect space for entertaining. In addition to its natural beauty, Port Burwell is rich in local attractions, including a community theatre, restaurants, marine museum, a lighthouse, and the renowned HMCS Ojibwa submarine. The town is entirely walkable, making it easy to enjoy everything this charming community has to offer. Don't just dream about owning a beach property, come and explore the endless opportunities this captivating home and vibrant town have to offer. (id:39382)
Lot 12 Harris Point Drive
Plympton-Wyoming, Ontario
Build Your Dream Home with Confidence Premier Lot in Plympton-Wyoming Dreaming of building your own home but unsure where to start? You're not alone. Many buyers love the idea of securing the perfect piece of land but hesitate when faced with the complexities of the building process. Thats where we come in.This once-in-a-lifetime opportunity offers more than just a premier lot in Plympton-Wyomings most coveted location it comes with expert guidance to bring your vision to life. Whether you're a seasoned investor or a first-time builder, we can help you partner with a top-tier builder and navigate every step, from design to construction.Just moments from the Highland Glen Conservation Area, this exclusive lot is a blank canvas for your dream home or luxury retreat. Surrounded by pristine beaches, lush conservation areas, and an unmatched outdoor lifestyle, it delivers the perfect mix of privacy and accessibility.Wake up to waves and birdsong, with nature trails, boating, and fishing minutes away. The nearby Highland Glen Conservation Area offers 600 meters of sandy shoreline, scenic hiking trails, and a boat launch your gateway to Lake Hurons endless blue horizon.Only 23 minutes from Sarnia and 30 minutes from Grand Bend, this property provides a secluded escape without sacrificing access to coastal communities, fine dining, and year-round entertainment. From summer beach days and local wineries to world-class golf at Huron Oaks Golf Club, this is Ontario living at its finest.Premium, build-ready lots in this exclusive enclave are disappearing fast. Whether you dream of a modern masterpiece, a lakeside retreat, or a legacy estate, this property offers the perfect foundation with expert support to make the process seamless and stress-free.This rare opportunity wont last. Let's take the first step together. Contact us today to learn more or arrange a private tour. (id:39382)
508 - 931 Wonderland Road S
London South, Ontario
Own for Less Than Rent! Contemporary 1-Bedroom Condo in South London. Step into homeownership with this stylish and functional 1-bedroom condo at 508-931 Wonderland Rd S. Designed for modern living, this thoughtfully laid-out unit is ideal for first-time buyers looking to break free from renting and step into affordable homeownership. Enjoy a calm, contemporary space featuring an updated kitchen with a built-in countertop stove and breakfast bar, an open-concept living area, and a private balcony overlooking the courtyard, offering picturesque peace instead of facing Wonderland Road. A built-in workspace in the dining area adds convenience for remote work or study. The spacious bedroom boasts a walk-in closet, while the updated 3-piece bathroom with a walk-in shower provides modern comfort. In-suite laundry includes a washer with a robust spin dry, and public laundry facilities are available onsite for added convenience. This unit is an excellent value with a low condo fee of just $410/month, covering heat, hydro, water, parking, and building insurance, keeping costs predictable. Plus, property taxes are only $1,326 annually, making this an incredibly affordable option. Located in Southwest London's Westmount neighbourhood, this condo is just steps from Public and Catholic board English & French elementary and secondary schools, shopping, restaurants, a cinema, nightlife, grocery stores, and public transit. Exclusive parking is included, and the Southwest-facing exposure ensures plenty of natural light. Affordable, stylish, and move-in ready - why rent when you can own? At just $299,990, this is your chance to invest in your future. Book your private showing today! (id:39382)
436 Richmond Street
London East, Ontario
Prime downtown location. Situated on Richmond row just south of Queen street, a short walk to all downtown amenities. Last use was a hair salon but the zoning allows for a large range of uses. (id:39382)
