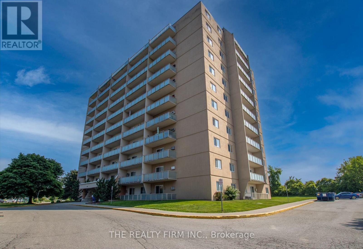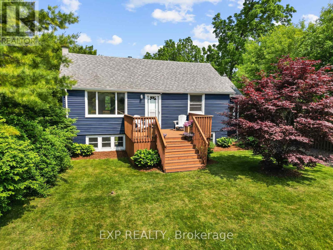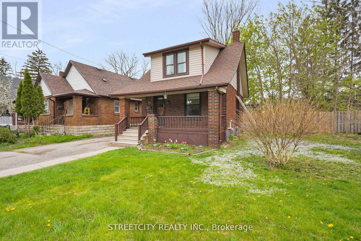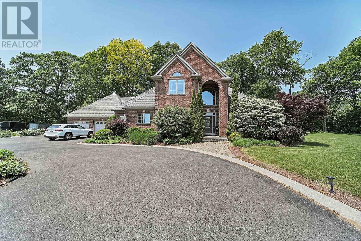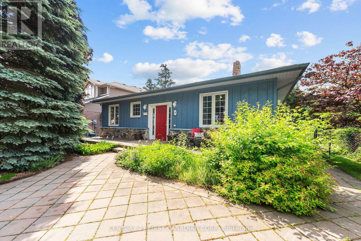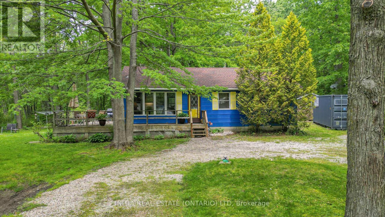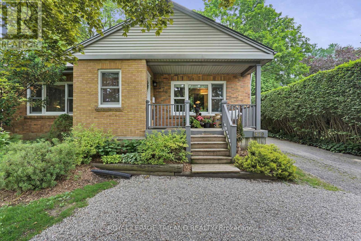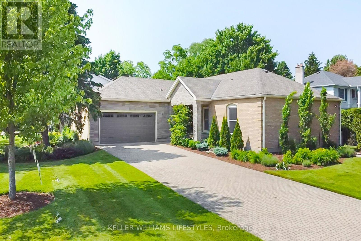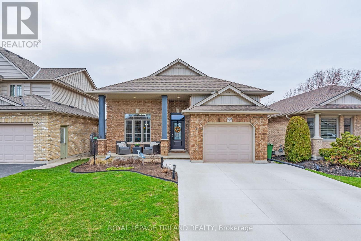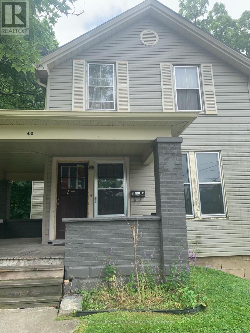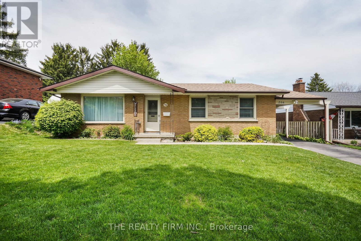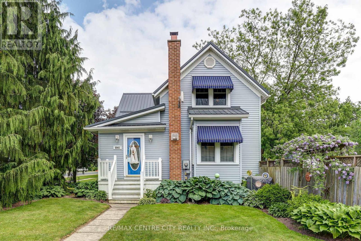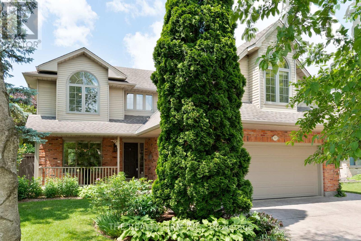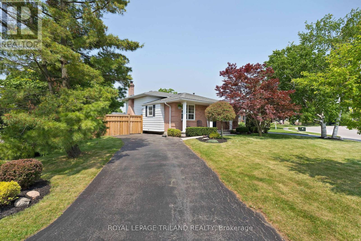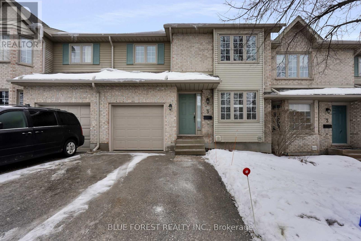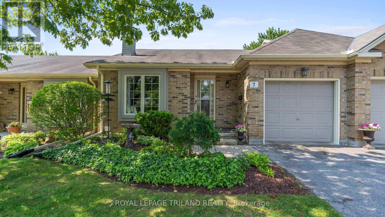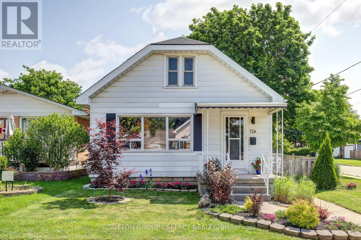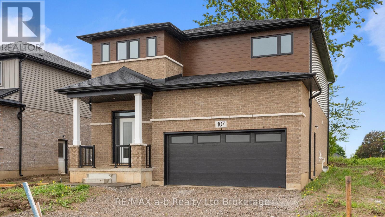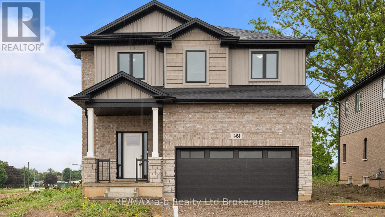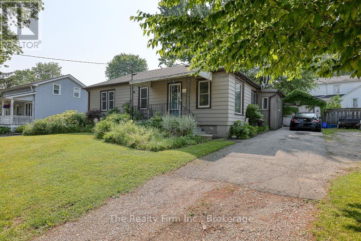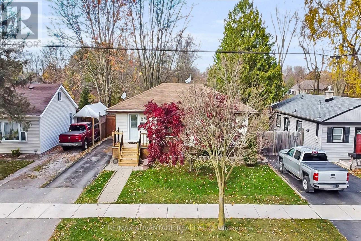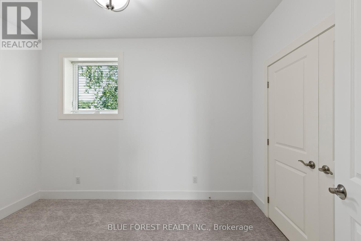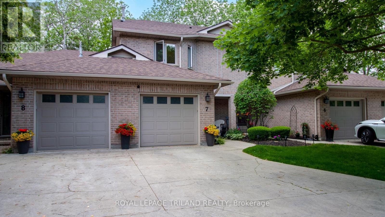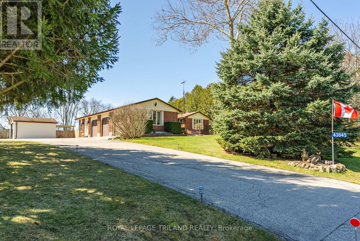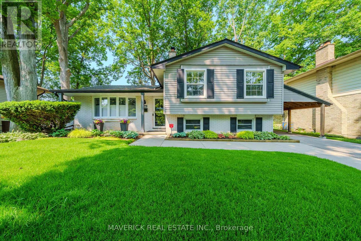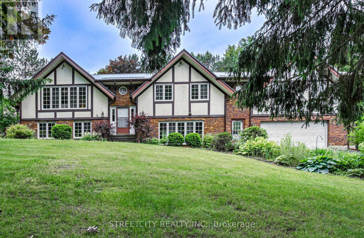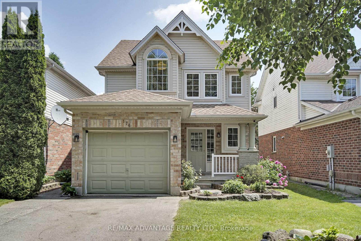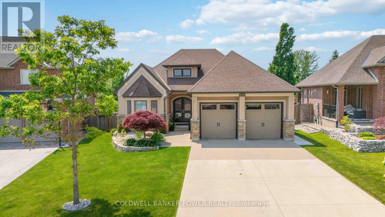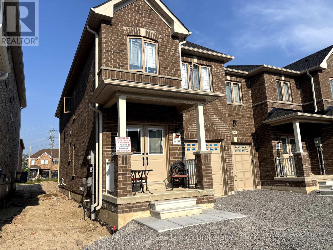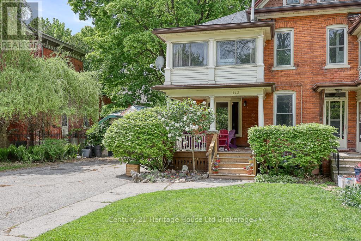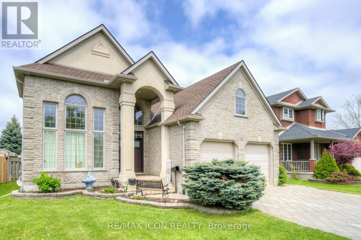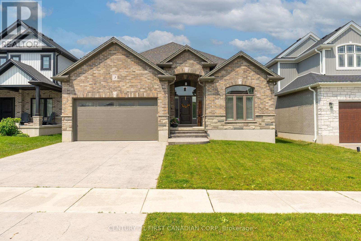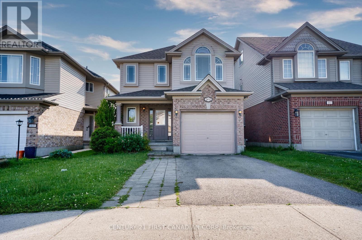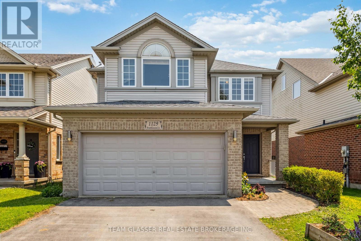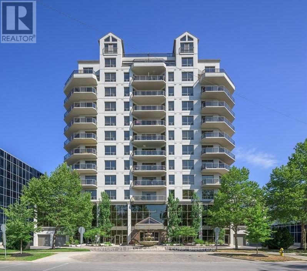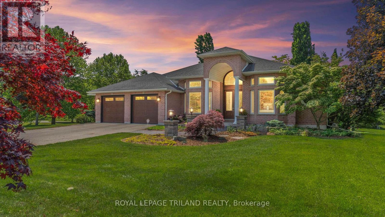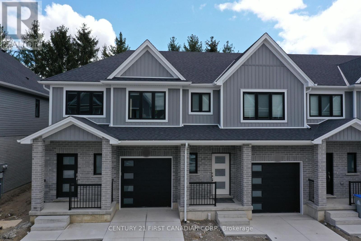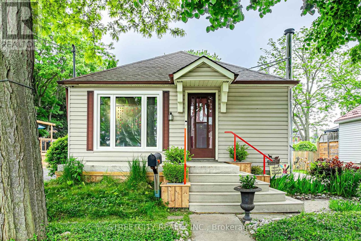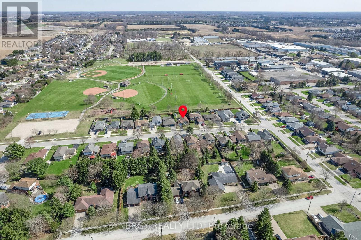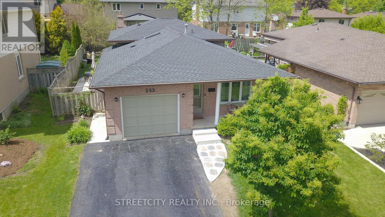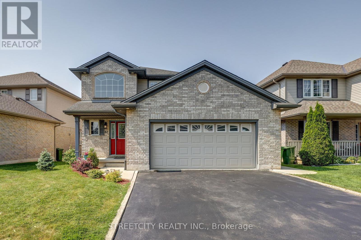602 - 583 Mornington Avenue
London East, Ontario
Welcome to 583 Mornington Ave., Unit 602! This two-bedroom apartment is a great opportunity for first-time buyers or investors. Located in a quiet, well-maintained building, the unit features a bright and open layout with lots of natural light throughout the day. It's conveniently close to Fanshawe College and offers easy access to public transit, making it a smart option for students, young professionals, or tenants. Whether you're looking to enter the market or expand your portfolio, this unit is a great option. Condo fees cover all the essentials; heat, hydro, water, building insurance, and parking, so you can enjoy worry-free living and budgeting. (id:39382)
33202 Back Street
Dutton/dunwich, Ontario
This delightful 2+1 bedroom bungalow offers a perfect blend of comfort, character, and functionality on a spacious 0.25-acre lot. Tucked away on a quiet street, this home features a fully fenced backyard with a unique rear carport, accessible through a gate that opens for convenient vehicle access. Enjoy outdoor living on the walkout patio from the basement or relax on the upper deck just off the mudroom.Step inside to find a welcoming mudroom with large windows and plenty of space for coats and shoes. The main level boasts hardwood flooring, pot lights throughout, and a beautifully refreshed kitchen complete with an island, stainless steel appliances, and pine shiplap ceilings that add warmth and texture to the living and kitchen areas.Two cozy bedrooms are located on the main floor, one currently being used as a home office. The primary bedroom includes a wardrobe and dresser that will remain with the home. Both bathrooms have been thoughtfully renovated with stylish finishes.Downstairs, the fully finished walkout basement doesn't feel like a basement at all thanks to large windows and ample natural light. The open-concept space features a fireplace, spacious living area, a third bedroom, a full bathroom with a walk-in shower, laundry room, and a generous storage closet.This home is full of charm, natural light, and smart updates perfect for anyone looking for a peaceful retreat thats move-in ready. The home is on municipal water, gas and has high speed internet. (id:39382)
85 Springbank Drive
London South, Ontario
ATTENTION FIRST TIME HOME BUYERS....PRICED TO SELL...This tastefully updated, charming 3 bedroom, 1.5 bath home is superbly located near downtown, Wortley Village and the Coves. Nature lovers will enjoy the dog walking/biking trails nearby. Spacious main floor living/dining room and updated kitchen plus large main floor family room with laundry & 2 pc bathroom. Relax out back on the huge covered deck overlooking a fenced yard backing onto Springbank Flats Park. Great space for kids and dogs. Basement has new sump pump and lots of potential for more living space. Shingles were replaced in Sept 2015. (id:39382)
17 Weston Street
London South, Ontario
This welcoming home is perfect for anyone looking to get into the housing market. With three comfortable bedrooms and a spacious, updated 4-piece bathroom, there is plenty of room for a growing family. The upgraded kitchen includes newer appliances and a more practical layout, making meal prep easier than ever. You'll love the oversized primary bedroom its a great space to unwind. Another nice feature is the main floor laundry, making daily chores more convenient. Downstairs, the basement is mostly set up for storage and utility use, but there is a cozy corner at the bottom of the stairs that has been used as a doggie den, with a specific tap for them! This space could also work well as a hobby room with a nook for all your craft supplies.. The fully fenced backyard is a generous size with plenty of space for kids or pets to play. Located on a quiet street, you're still close to downtown and public transit for easy access to everything you need. (id:39382)
42580 Roberts Line
Central Elgin, Ontario
Location! Location! Location! This quaint 1.4 acre country estate is 5 minutes away from the Port Stanley Beach and all amenities with a quick commute to St.Thomas and easy drive to London. Many improvements done to this well built custom brick 3 bedroom, 2.5 bathroom home that features a circular paved driveway, professionally landscaped and over-sized insulated 2-car garage with separate entrance to the basement. The main floor boasts an impressive open concept design with new engineered HW flooring (2022) in the living room & family room separated by a double-sided gas fireplace. Also there is a formal dining room, a kitchen with granite counter tops, back-splash, under-cabinet lighting, stainless steel appliances (2022), an island that seats 4, breakfast nook, pantry & accent lighting. Ideally located next to the kitchen is a separate entrance with ceramic tile floors, a coat closet and 2-piece bathroom with new washer and dryer (2022). The family room has sliding doors that lead to a newly constructed covered patio (2023) with lights, fans, heater and speakers that is great for entertaining. The primary bedroom is also conveniently located on the main floor that includes a 5 piece ensuite with heated ceramic tile flooring, jetted tub, tiled shower, walk-in closet and access to the covered patio. Heading up to the second level, you will find a newly added stair lift (2023), a loft for an office space and 2 more large bedrooms with new engineered HW flooring (2022) and a Jack n Jill 4-piece bathroom. The lower level with separate garage backdoor walk up has been drywalled with electrical and flooring done (2025) creating a granny/in-law suite that potentially includes 3 bedrooms, rec room, 3 piece washroom and kitchen. This adds exceptional value once the work is finished by the new Buyers. In addition to a gazebo with hydro, there is a custom built fire-pit in the backyard (2023). The home comes with a Generac generator, water filtration system & central vacuum! (id:39382)
99 Duchess Avenue
Lucan Biddulph, Ontario
Welcome to 99 Duchess Ave. Step into timeless charm with this beautifully preserved circa-1885 Ontario cottage in the heart of Lucan. Rich in character and history, this 3-bedroom, 2-bath home offers a rare blend of original warmth and thoughtful modern updates. Soaring 9-foot ceilings, wide baseboards, and a welcoming layout create an airy yet cozy feel. The front of the home features two spacious bedrooms and a full 4-piece bath, while the private primary suite is tucked away at the back with its own ensuite. The family room, centered around a gas fireplace, flows seamlessly into the kitchen and dining area perfect for everyday living and entertaining. Outside, the curb appeal is undeniable with a full-width front porch, elegant stone and wood siding, and a stone driveway. The fully fenced backyard is a serene retreat with a deck and beautifully landscaped gardens front and back. All the charm of yesteryear, nestled in a peaceful, walkable community just minutes from London. (id:39382)
406 - 100 County Court Boulevard
Brampton, Ontario
"The Crown" 24 hour gated security, highly sought after, meticulously maintained, the jewel of Fletcher's Creek. Situated close to highways, shopping, schools and public transit. When you know, you know! Maintenance fees include: heat, hydro, water, building insurance, common elements, cable TV and unlimited internet, central A/C, exclusive parking spot, right beside the door into the building, and so much more!!! This 2 bedroom, 2 bath plus solarium condo, which can easily be converted to a three bedroom, is perfect for empty nesters, a professional couple or a family to call home. This spacious, bright and carpet free unit boasts an insuite laundry room, Primary with large 4 piece ensuite and separate shower, another good sized bedroom, 4 piece bathroom, eat-in galley style kitchen and a sunfilled solarium. "The Crown" offers incredible amenities such as 24 hour gated security, ample visitor parking, beautifully landscaped gardens filled with mature trees and park-like grounds complete with an outdoor pool, BBQ area and tennis court for all of your outdoor living needs. Inside there is a car wash station, bike storage, gym, sauna, squash court, library, party/meeting room, and a billiards room. WOW WOW WOW!!! Coming in at just under 1300 sqft, this spacious unit in this luxury building has everything you could want and need. Lovingly maintained, spacious, bright and carpet free. Make the call and visit your new home today! (id:39382)
6078 Danbea Lane
Lambton Shores, Ontario
Welcome to your beachside escape! Nestled among the trees and just a short stroll to the sandy shores of Lake Huron, this charming bungalow offers the perfect blend of relaxation and functionality. Step inside to a bright, open living space filled with natural light, a practical kitchen layout, and a cozy atmosphere that feels like home. Let the sound of waves and birding be your soundtrack as you unwind in this peaceful setting. Septic tank within the last 4 years . Leasehold, land lease $3000/year. (id:39382)
579 Regent Street
London East, Ontario
This charming bungalow, located in the highly desirable Old North neighborhood, offers a perfect blend of convenience, character, and potential. Situated just a stones throw from Western University, King's University College, and the North London Athletic Fields, this home is positioned for outdoor enthusiasts, with easy access to the scenic Thames Valley Trails perfect for hiking, cycling, and a variety of other outdoor activities. The home is nestled in a top-tier school district, with Old North Public School and the French immersion program at Louise Arbour School nearby, making it an ideal location for families. Set on an oversized lot, the property boasts a detached garage, parking for up to 5 vehicles, and a handy turnaround for added convenience. The private backyard, surrounded by a mature canopy of trees, offers a park-like setting perfect for relaxation and play. A fully fenced portion ensures the space is kid-proof and pet-friendly, providing peace of mind for families with young children or pets. The interior features a cozy living room bathed in natural light and a bright, functional kitchen with concrete countertops, overlooking the serene backyard. Main floor laundry a bonus, and offers two spacious bedrooms on the main level. The lower unit features a two-bedroom suite with its own kitchen, laundry, living room, office and bathroom ideal for multi-generational living or as a potential income-generating space. With its proximity to Western University and King's College, the lower level offers significant income potential, making this home an attractive option for first-time homebuyers, downsizers, or savvy investors. Located just minutes from downtown, University Hospital, shopping, and bus routes, this property combines convenience with the charm and tranquility of Old North living. Whether you're looking for a family home, a rental property, or a combination of both, this bungalow offers exceptional value in an unbeatable location. (id:39382)
5 Golding Place
St. Thomas, Ontario
Welcome to 5 Golding Place! Beautiful, conveniently located one floor semi on a quiet cul-de-sac in the family-friendly neighbourhood of St. Thomas. This home is well built with three good-sized bedrooms on the main floor and an open concept living and dining space that leads into the kitchen with plentiful cupboard space. A side entrance leads you to the lower level with a finished family room plus a laundry area and large unfinished storage space with a 3pc bathroom. The backyard is fully fenced with mature trees and foliage, ready for your gardening expertise. The location offers great schools and shopping within walking distance, and many restaurants nearby. This home has been well-maintained and additional highlights include new furnace (2024), paint (2025), flooring (2025). Book a private viewing today! (id:39382)
61 Shavian Boulevard
London North, Ontario
Welcome to this beautifully renovated bungalow in the heart of Masonville, just a 5-minute walk to Masonville Mall and in the coveted Masonville Public School district. Fully redone from the studs up in 2019, this 2+2 bedroom, 3 full bath home is move-in ready and loaded with upgrades including over $50,000 in recent updates like fresh paint throughout and professional landscaping for added privacy and curb appeal. Step inside to a bright, open-concept main floor featuring hardwood flooring, pot lights, and a stunning custom kitchen with quartz counters, a sit-up island, oversized commercial fridge/freezer, and a hidden Scooby-Doo walk-in pantry. The kitchen flows into the spacious family room, anchored by a dramatic floor-to-ceiling tiled gas fireplace. Heated floors in the kitchen, laundry, and two bathrooms add extra comfort. The primary suite is a true retreat with a spa-like ensuite boasting a glass walk-in shower, soaker tub, and custom walk-in closet. The main floor also includes a deluxe laundry room with granite counters and built-ins. Downstairs, the finished lower level offers two large bedrooms with oversized windows, a full bath, and a spacious rec room ideal for entertaining or family movie nights. Outside, enjoy a recently privacy fenced backyard with a flagstone patio and lush gardens. The home also features a two-car garage, double-wide driveway, new gable roof design, and stone accents on the front façade. This is your chance to own a stylish, turn-key home in one of London's best neighbourhoods. Book your private tour today! (id:39382)
30 Hagerman Crescent
St. Thomas, Ontario
Welcome to your dream home nestled in the desirable Southgate Parkway neighbourhood of St. Thomas, Ontario! This delightful 3-bedroom, 2-bathroom side-split residence offers a perfect blend of modern upgrades and inviting charm. As you step inside, you'll immediately appreciate the bright and airy atmosphere created by the abundance of natural light streaming through the large windows, with new upper windows installed in 2022! The spacious layout features an open concept living area, blending seamlessly to the dining and kitchen, perfect for family gatherings and entertaining. The fully finished home is designed for both relaxation and entertainment. The well-appointed kitchen flows seamlessly into the dining area, making meal times a joy. Downstairs, you'll find additional living space that offers versatility perfect for a family room or a play area. Topped off with a cozy, gas fireplace, ideal for those chilly evenings when you want to gather with family and friends. With three generous bedrooms, there is plenty of space for everyone. Plus, with large windows in the lower level, there's potential to add a fourth bedroom, accommodating your growing needs. Head out back to your large backyard retreat with huge deck, gas lined BBQ, kids play space, and plenty of grass for the kids and pets! Recent upgrades include a new furnace and air conditioning system (2022), ensuring your comfort year-round. The concrete driveway, also updated in 2022, adds to the homes curb appeal and provides ample parking space. For your peace of mind, the hot water tank is new and owned (2025). Situated in a friendly community, you'll enjoy easy access to parks, schools, and shopping. Don't miss your chance to own this charming home that offers both warmth and modern amenities. (id:39382)
40 Springbank Drive
London, Ontario
Welcome to this desirable Triplex in beautiful Old South offering a rare mix of charm, modern updates and great tenants! 3 Units: 1 3 Bedroom ($2400) located on the main floor, 1 2 Bedroom ($1150) and 1 1 Bedroom ($700) both sharing upstairs. Landlord covers Heat Hydro and Water. New Washer and Dryer located in the basement. Close to Wortley Village, parks, shops and transit. Shared backyard with mature trees. Furnace and AC updated in 2020. Parking for 5 cars. Roof is approx 22 yrs with 50 yr Shingles. Whether looking to expand your investment portfolio or looking to live in a vibrant, walkable neighbourhood, this home is ready for you! 24 hr notice is required for showings. (id:39382)
11 - 151 Martinet Avenue
London East, Ontario
Welcome to this charming low maintenance townhouse condo, perfectly nestled in a quiet neighborhood. Step inside to a bright and spacious living room, featuring a large bay window that fills the space with natural light. Enjoy meals at the cozy dinette off the kitchen that opens up to a patio leading to a private deck to complete the main level. Upstairs, you'll find a generous from primary bedroom along with two additional bedrooms perfect for a growing family or guests. The main bathroom offers plenty of counter space and storage to keep everything organized. Head down to the basement and discover even more living space! A rec room, and dedicated laundry area offer bonus functionality that adapts to your needs movie nights, hobbies, or work-from home potential. Come see it for yourself your next chapter starts here. (id:39382)
206 Tavistock Road
London South, Ontario
Welcome to this open and bright, ranch-style home, in a popular and sought-after Westmount location, with easy access to transit and schools. The spacious living room, with a cozy gas fireplace is the perfect place to unwind. Gleaming hardwood in the living, dining and all three bedrooms compliments the main level. The recently 'opened up' kitchen modification (2024) gives great sight lines through the main level, to the private, pool-sized backyard, complete with large board and batten shed (2023). Enjoy the fully finished lower level, with a dream room for hobbyists, a large recroom, laundry room, a 3-piece bathroom, and a furnace room with loads of storage. Other updates include a professional electrical update with new 125 amp panel and surge protector (2022), and Leaf Filter Gutter Protection (2023). This home has been lovingly maintained, move-in condition and ready for quick possession. (id:39382)
8961 Iona Road
Dutton/dunwich, Ontario
Welcome to 8961 Iona Road, a charming retreat loaded with character and just minutes from Highway 401. Set on a beautifully landscaped lot, this lovingly maintained home blends restored character with functional updates throughout. This two story charmer with metal roof (2019) and custom awnings features three bedrooms and twobathroomsincluding a stunning claw foot tub. The breathtaking exterior and covered porches set the scene as you step inside to discover rich wood details, hardwood floors, and an abundance of natural light that flows through updated windows. The main level features a spacious updated kitchen, dining roomwith french doors leading to an inviting office that could easily serve as a fourth bedroom. The cozy living room includes a gas fireplace offering timeless appeal and everyday comfort. Outside, enjoy peaceful mornings or relaxing evenings on the covered porches or screened in patio listening to the sounds of the pond and nature. The detached workshop is perfect for hobbies or extra storage. Updates have been made throughout the entire home including a new owned hot water heater (2024), and new septic system (2019), gas stove, fireplace and dryer, and backup generator. Whether you're looking for a quiet place to call home or a character-filled property close to the conveniences, this home is a rare find you wont want to miss. (id:39382)
82 Masonville Crescent
London North, Ontario
Located in the heart of one of London's most desirable North End neighbourhoods, this stunning two-storey home is perfectly positioned near top-rated schools, Masonville Mall, beautiful parks, and endless family-friendly amenities. With 4+1 bedrooms and 3.5 bathrooms, there's room for families of all sizes to grow and thrive. Over $225,000 in thoughtful, designer renovations since 2020 have transformed this home into a true showpiece. The main floor is designed for connection and comfort, with two traditional living areas, gas fireplace, and formal dining room ideal for hosting. The updated kitchen and modern bathrooms (including a luxurious ensuite) provide everyday elegance, while heated tile floors offer warmth and comfort underfoot.Upstairs features brand new carpet (2025) and bright, spacious bedrooms. The professionally finished basement adds a fifth bedroom, full bath, and versatile living space--perfect for guests, teens, or a home gym. Out back, your private fenced yard is a true sanctuary: a three-season blooming English garden, soothing water feature, Beachcomber 700 series hot tub, gas BBQ hookup, and entertaining deck. A full irrigation system keeps everything lush and low-maintenance. Other key features include smart features installed throughout the home, including lights, switches, and locks, a 200-amp electrical panel, custom blinds and lighting, and a double car garage. Welcome to 82 Masonville Crescent -- where exceptional design meets an unbeatable North London lifestyle. (id:39382)
126 Highview Drive
St. Thomas, Ontario
Looking for a Charming Family Home in One of the Best Locations? You've Found It! This inviting 4-level backsplit sits on a spacious corner lot in one of St. Thomas's most desirable school districts, offering the perfect blend of character, functionality, and thoughtful updates. With 3 bedrooms and a full bath on the upper level, plus a fourth bedroom with its own ensuite on the third level, there's room for the whole family to grow. Enjoy quiet mornings on the welcoming front porch overlooking beautifully landscaped gardens and a lush, oversized yard. The fully fenced backyard (2023) is a private retreat featuring a bonfire pit, mature pear tree, and lovely garden beds ideal for entertaining or unwinding. Inside, the home has been freshly painted throughout (2023) and includes new flooring (2024), air conditioning (2024), a smart thermostat (2025), updated lighting fixtures, and a smart washing machine (2025), gas dryer and central vac, bringing both comfort and convenience to everyday living. The kitchen and windows were updated approximately 10-15 years ago. With only two owners since it was built, this home has been lovingly cared for. Beautifully maintained, smartly updated, and located in a top-tier neighbourhood this corner-lot gem is one you wont want to miss! (id:39382)
3 - 410 Ambleside Drive
London North, Ontario
Townhouse located in a great neighborhood, one of the most sought after London areas.A comfortable kitchen with a breakfast area ideal to cook delicious family meals, separate dining room w/warm hardwood & doors to private deck. Relax by the gas fireplace in your beautiful family room! Second floor offers huge master bedroom with cathedral ceiling, spacious 4 piece ensuite and walk-in closet + 2 generous bedrooms and a 4 piece bathroom. The lower level offers a cozy family room with the potential to make it bigger with your own design. Go to this link to see the video http://tours.clubtours.ca/vt/353576 (id:39382)
7 - 1241 Hamilton Road
London East, Ontario
Welcome to this charming well-maintained bungalow townhouse in a desirable complex, situated near East Park Golf Course. The main floor features a living room with a vaulted ceiling, large window and a beautiful gas fireplace, creating a cozy atmosphere for relaxation. The kitchen (with patio door to the deck) and its adjoining dining area, offers views of the greenery outside, perfect for enjoying your morning coffee. A primary bedroom completes this level. The lower level provides a versatile second bedroom, a 3pc bathroom , laundry closet, family room that opens onto a walkout patio. Additionally, there is a workshop giving you the perfect spot for your hobbies and projects. Other notables: Heated flooring in basement bathroom, A/C & furnace (2019), Dishwasher & Dryer (less than 5 yrs), Central Vac. This bungalow is a wonderful choice for those looking to downsize while still enjoying a comfortable and functional living space. Welcome home! (id:39382)
3 - 1015 Farnham Road
London South, Ontario
Welcome to Unit 3 at 1015 Farnham Road a beautifully maintained condo offering 3 spacious bedrooms and 2 full bathrooms on the upper level, plus a convenient half bath on the main floor. Freshly painted in neutral tones throughout, this home features generous storage and a bright, welcoming layout. Enjoy peaceful mornings or quiet evenings on the private front and back porches perfect for coffee or reading. The unspoiled basement includes a rough-in for a bathroom, providing plenty of potential for customization. Ideally located close to public transit, shopping, dining, and directly across from the new YMCA on Southdale. With quick access to the 401just 8 minutes away this home is move-in ready! Updates include: newer A/C unit, owned water heater and upgraded insulation (id:39382)
126 Brisbin Street
London East, Ontario
Welcome to 126 Brisbin Street- a spotless move-in-ready home that perfectly blends charm, functionality, and modern updates. This 2-bedroom, 1.5 bathroom gem is an ideal condo alternative, offering the privacy of a freehold home without the hassle of shared walls or maintenance fees. Step inside to find a bright, open living space featuring stainless steel appliances, newer windows, and thoughtful updates throughout. The home includes a modern electrical panel (2021), a new roof (2021), a brand-new air conditioner (2024), giving you peace of mind for years to come. The real showstopper! A backyard mini-oasis designed for relaxing and entertaining complete with a built-in outdoor kitchen top, custom water feature, and a utility shed for added storage. Whether you're hosting friends or unwinding solo, this space is your private retreat. With parking for two vehicles, you're just minutes from schools, shopping, and scenic bike paths- making this home as convenient as it is comfortable. Don't miss this rare opportunity to enjoy turnkey living in one of the area's most welcoming neighbourhoods! (id:39382)
107 Cayley Street
Norwich, Ontario
Step inside the impressive Birch design built by Winzen Homes in Dufferin Heights Subdivision, Norwich. This 2,300 square foot home is complete and ready for occupancy. The Birch is a light-filled, open-concept design that effortlessly flows from one space to another. The sunken foyer creates a grand entrance, leading you into a spacious living area ideal for entertaining family and friends, featuring a stunning kitchen, with beautiful quartz countertops and ample cabinetry, designed for both functionality and style. Ascend to the upper level where you will find four generously sized bedrooms, providing ample space for family and visitors alike. The two full bathrooms, along with a laundry room on the second floor, add an element of practicality that many will appreciate. This home is just a block away from Emily Stowe Public School, close proximity to the Community Centre, complete with an arena, ball diamonds, walking track, and playgroundperfect for active lifestyles. The price includes a fully sodded lot and a paved driveway. The price shown is for First Time Home Buyers who qualify for the government incentive, reflecting no HST, the price with HST is $779,900. (id:39382)
99 Cayley Street
Norwich, Ontario
Step into a world of modern sophistication with the Maple model, an exquisite home crafted by Winzen Homes, nestled in the charming Dufferin Heights Subdivision of Norwich. Offering an expansive 2,120 square feet of thoughtfully designed living space, this stunning residence is the perfect blend of style, functionality, and comfort. The heart of the home is undoubtedly the stunning kitchen, featuring luxurious quartz countertops and ample cabinetry. This culinary haven is designed for both functionality and style, allowing you to whip up gourmet meals while staying connected with loved ones in the adjoining dining room. Ascend to the upper level where you will find four generously sized bedrooms, providing ample space for family and visitors alike. The two full bathrooms, along with a laundry room on the second floor, add an element of practicality you will appreciate. With an attached 2-car garage and a paved driveway, parking is a breeze, and theres plenty of room for all your outdoor gear. The fully sodded lot provides a beautiful canvas for your future landscape dreams! Price shown is for First Time Buyers who qualify for the government incentive only, reflecting no HST, the price with HST is $749,900. (id:39382)
6977 Lambeth Walk
London South, Ontario
Situated on a quiet, highly desirable street in Lambeth, this beautifully maintained bungalow offers 2332 sq ft of main floor living space. Immaculate and tastefully decorated, the home boasts a thoughtfully designed layout ideal for both everyday living and entertaining. The main floor features three generously sized bedrooms and 2.5 bathrooms, complemented by rich hardwood flooring throughout much of the home. The open-concept kitchen is equipped with built-in appliances, abundant cabinetry, and plenty of counter space, flowing seamlessly into a spacious great room perfect for gathering with family and friends. You'll also find a formal dining room, an elegant living room, and an updated main-floor laundry areal with picturesque views of the stunning backyard. Step outside to your own private oasis, complete with mature trees, a secluded hot tub, and a luxurious self-cleaning saltwater concrete pool by Hollandia. The finished lower level adds even more living space, including a cozy family room, a large games room, and two bedrooms. Ample storage throughout ensures room for everything. The double-car garage has been upgraded with professionally epoxied flooring, offering a sleek and durable finish. This exceptional home combines style, function, and location truly a must-see property. Dont miss your chance to own this rare gem in Lambeth! (id:39382)
132 Charles Street E
Ingersoll, Ontario
Did you hear that? Your new home is calling! Affordable one-level living at its best! This is the one you've been waiting for! Adorable 2-bedroom bungalow with some modern conveniences added like main floor laundry. Main floor has a mud room, spacious eat-in kitchen with solid wood cabinets, a sun-filled living room with engineered hardwood floors, 4 pce bathroom, a second bedroom, a huge Primary bedroom which has a separate entrance off back deck & a 3 pce ensuite (shower needs to be retiled). Unfinished basement has a utility room featuring a traditional steam hot rock sauna which seller has never used so it's being included in "as is" condition. There's a large wrap-around deck with access from Kitchen and Primary Bedroom. The backyard is very private, fully fenced, and is bursting to life with perennials including a gorgeous magnolia tree. The private paved driveway can accommodate up to 4 cars, and the single detached garage is the perfect place to host all your toys! Conveniently situated within walking distance of local amenities, including downtown shops, restaurants, grocery stores, churches, schools, community centre, parks and walking trails. Updates: Shingles (approx 5 yrs old), Furnace (May 2025), AC motor replaced (2025), most windows have been updated to tilt and turn style, all LED lighting fixtures 2024. Quick possession is available. (id:39382)
1824 Avalon Street
London East, Ontario
Welcome to 1824 Avalon St. This fantastic 3 bedroom home sits on a fantastic 0.17 acre lot. This home has been lovingly cared for by the same owner for over 50 years. Walk in through your front door into your combination living and dining room. The front window lets in a lot of natural light while offering some privacy from the beautiful Japanese Maple planted in the front yard. On the main floor you will find 3 Bedrooms, a 4 piece bathroom and the Kitchen. There is a full Basement with a Rec room, Laundry, and bathroom. Updates include some newer flooring on main floor, paint, and a refreshed front porch. Great neighbourhood that's minutes from great restaurants, shopping, churches, Argyle Mall, Fanshawe College and London Transit. (id:39382)
22676 Thames Road
Southwest Middlesex, Ontario
Step inside this thoughtfully renovated 3-bedroom, 2-bath bungalow and enjoy a spacious, functional layout designed for modern one-floor living. Entering the front door, you will be greeted by an inviting open-concept layout where a beautiful chef's kitchen with brand-new appliances and ample storage overlooks the spacious living room, perfect for entertaining or everyday family life. The thoughtfully designed floor plan offers three comfortable bedrooms, including a generous primary suite with a private 5-pc ensuite. A large storage room/workspace adds functionality, while the massive mudroom/sunroom provides a bright, versatile space for all seasons. Enjoy a second full bathroom for family and guests, as well as main floor laundry. Interior access to the garage adds everyday convenience. Beyond the surface, this home has been extensively upgraded with spray-foam insulated concrete exterior walls for superior efficiency along with updated electrical, plumbing, furnace and air conditioning, offering peace of mind for years to come. Outside, the attached double garage is currently set up as a single but can easily be returned to a two-car configuration. Originally a general store, this one-floor home blends historical character with modern updates, a truly unique and better-than-new opportunity. (id:39382)
7 - 70 Glenroy Road
London South, Ontario
Location, location, location!!! Rarely available 2 storey condo with attached garage, plus 2 car driveway. Nestled away in a quiet woodland setting of the prestigious Matthews Woods condominium community. Upon entering this home you will find the most comfortable living space with updated kitchen, open dining/living room with patio doors, cozy fireplace, plus 2 pc powder room. Venturing down you'll be please to find a spacious family room with wet bar, 2nd fireplace and 3 pc bathroom. Upstairs you will discover a large primary bedroom with a walk-in closet and 4 pc ensuite. As well, 2 other good sized bedrooms and 4 pc bathroom. Walking distance to trails and Westminster Ponds. Close to all amenities. Quick and easy access to hwy 401. Book your private showing today - don't miss out! (id:39382)
43845 Sparta Line
Central Elgin, Ontario
Welcome to 43845 Sparta Line, a spacious and versatile brick ranch-style home nestled just west of the historic village of Sparta. Set on a serene lot surrounded by picturesque farmland, this property offers the perfect blend of privacy, functionality, and charm. The main home features a 3-bay garage, providing ample space for vehicles, storage, or a workshop. Inside, you'll find 5 generous bedrooms and 4 bathrooms, offering plenty of room for a growing family or hosting guests. The large kitchen, perfect for family gatherings, flows seamlessly into the bright and airy living room, creating an ideal space for entertaining or relaxation. A standout feature of this home is the thoughtfully designed granny flat addition. Complete with its own kitchenette, living room, bedroom, and bathroom, and equipped with separate heat controls, this space offers comfort and independence for extended family members or guests. The lower level is fully finished and includes a spacious rec room for movie nights or games, a bathroom, 2 additional bedrooms, and a large hobby room ready to accommodate your creative pursuits. Step outside to enjoy the tranquil surroundings of your large backyard, a peaceful retreat where you can unwind, host outdoor gatherings, or enjoy the quiet beauty of the countryside. A large shed to store your lawn mower and gardening tools. It is located just minutes from the charming village of Sparta and within easy reach of St. Thomas and Port Stanley. With its versatile layout, ample living space, and idyllic setting, this home is ready to welcome its next family. Don't miss this incredible opportunity book your private showing todayand experience everything 43845 Sparta Line offers! (id:39382)
485 Griffith Street
London South, Ontario
Welcome to one of Londons most cherished west-end neighbourhoods. Tucked in the heart of Byron, this meticulously maintained home sits on a large lot surrounded by mature trees, just steps from parks, scenic walking trails, and top-rated schools making it the ideal setting for young couples ready to grow their family or established families seeking space and connection. The property radiates curb appeal with a professionally landscaped yard that reflects years of dedicated care and pride of ownership. Inside, the main floor offers a warm and functional layout featuring a bright family room with a new bay window (2023), a dedicated dining room, and a spacious kitchen with upgraded appliances (2018), hardwood floors, and a peninsula-style breakfast island perfect for casual meals and busy mornings. Upstairs youll find three comfortable bedrooms and a beautifully renovated 4-piece bathroom with a tub and tiled shower (2018). The lower level provides an additional family room, a flexible den or office that can easily convert back into a bedroom, and a second full 3-piece bathroom with stylish updates (closet removed and new shower was installed 2018). The finished basement adds a versatile retreat with cozy carpet, smart storage solutions, and a large laundry area. With updates that include a professionally built carport w/ city permit (2018), kitchen countertops and backsplash (2018), driveway and concrete sidewalks (2018), main floor carpet (2019), and electrical work (2017), this move-in ready home combines timeless charm with modern convenience in a neighbourhood that truly feels like home. (id:39382)
42549 Sparta Line W
Central Elgin, Ontario
Welcome to this spacious and private raise ranch country home, perfectly situated on a generous 1.97-acre lot just minutes from the sandy shores of Port Stanley and steps from Union Golf Club. Built in 1985, this well-maintained home offers over 2,500 SQFT of finished living space, ideal for families, multi-generational living, or anyone looking to enjoy peaceful rural life with easy assess to town amenities. The main floor is carpet-free and features a bright and welcoming layout, include a large living room and a bonus family room, perfect for entertaining or relaxing. The heart of the home is the oversized kitchen, complete with ample cabinetry, great counter space, and a sliding glass door that opens directly to the backyard--ideal for summer BBQs and enjoying the country breeze. There are three bedrooms on the main floor, including a spacious primary suite with a private suite bathroom, plus a full main bath. The lower level is equally impression with an additional bedroom, another half bathroom, and plenty of natural light, offering flexible space for guests, teens, home offices, or future in-law potential. Like the main level, the lower level is completely carpet-free for easy maintenance and modern appeal. This property also features a 1.5-car attached garage and parking for at least 11 vehicles, making it ideal for storing trailers, RVs, or hosting gatherings. The metal roof offers peace of mind, and the newly poured concrete front sidewalk adds fresh curb appeal. A greenhouse on-site is perfect for garden enthusiasts, and expansive yard provides room to roam, grow, and relax in privacy. Don't miss your chance to own a rare, spacious property in a prime location--quiet country living with beaches, golf, and convenience just minutes away! (id:39382)
176 Rossmore Court
London South, Ontario
Tucked away on a quiet court in the heart of Highland Woods, 176 Rossmore Court has been freshly professionally painted and offers the kind of space and setting that makes a house feel like home. From the moment you step inside, you're welcomed by a bright foyer that flows seamlessly into a spacious kitchen with a centre island, the perfect spot for morning coffee or weeknight catch-ups.The dining area is ideal for gatherings with family and friends, and the sunken living room creates a cozy space for movie nights or relaxed evenings in. Oversized windows and a sliding patio door let in natural light and connect indoor living to a fully fenced yard, complete with a large wooden deck and pergola - ready for BBQs, kids playing, or quiet summer nights. Upstairs, the spacious primary suite is a true retreat with its soaring cathedral ceiling and spa-like ensuite featuring an oversized glass walk-in shower. The finished lower level offers even more room to grow - a flexible space for a family room, play area, or home office, plus plenty of storage. Set in a leafy, family-friendly neighbourhood close to Highland Golf Course, schools, LHSC, the 401, and all the essentials - this is move-in ready is home where memories are waiting to be made. (id:39382)
1376 Shore Road
London South, Ontario
Much sought after and prestigious SHORE ROAD LOCATION IN RIVERBEND. This 2 storey 4 +2 bedroom home IS DECEIVINGLY SPACIOUS (OVER 3600 SQ FEET FINISHED) with gorgeous STAYCATION BACKYARD FEATURING IN-GROUND HEATED SALT WATER POOL AND BRAND NEW CABANA! OVER $300,000 IN UPGRADES SINCE 2022. Beautiful open concept design with large great room featuring hardwood floors, beamed ceilings and gas fireplace which is open to an executive chef's kitchen with large granite island, plenty of work surface and storage as well as separate side bar..so convenient, an abundance of natural light with 3 skylights, 2 full bathrooms on main, separate dining area and main floor den and main floor laundry. The lower level features massive family room, 4 piece bath and 2 additional bedrooms as well as a GYM room. Main floor features 2 bedrooms with rare Jack and Jill bathroom plus main floor den. You will absolutely love the PRIMARY BEDROOM RETREAT situated on the entire second level with fireplace, huge spa like ensuite, walk-in closet and separate work or sitting area overlooking pool with heat reducing film on the west facing glass...a stunning area on the second level. Vaulted ceilings and 9 foot ceilings thru this home, sprinkler system front and back including flower pot watering, hidden solar cover storage in concrete decking, newer carpeting, additional pot lights thru home, newer appliances, new concrete walkway to front and patio in back, drainage system installed front and back, 2 garden/pool sheds, armour stone garden, landscaping and shrubs and much more. Don't miss this stunning and unique home in a premium location! (id:39382)
30 Cartwright Street
London East, Ontario
This Ontario cottage in the heart of Historic Woodfield will be your serene escape from the hustle and bustle of the city. With soaring 11' ceilings and brimming with sunlight, step into this renovated gem. Features 3 good size bedrooms, living room with cozy gas fireplace, eat in kitchen, and main floor laundry. The basement has a separate entrance and is dry and adds a ton of extra storage space. This downtown home also has a private drive and detached single car garage. The huge, landscaped yard is great for entertaining or indulging in your garden dreams. This is a perfect home for young professionals and downsizers alike. Experience living in this special Historic Neighbourhood steps from shopping, dining, and theatre. (id:39382)
92 Baker Street
Thorold, Ontario
Brand new 4-bedroom, 3-bath townhouse for rent in the heart of Thoroldnever lived in and loaded with upgrades. Enjoy a modern kitchen with quartz counters, hardwood stairs, upper-level laundry, a private backyard, and an unfinished basement for storage. Located minutes from Brock University, Niagara Outlets, Hwy 406, QEW, and more, this home offers the perfect blend of space, style, and convenience. Appliances will be installed before move-in, and builder will complete the driveway and PDI items. Tenant to set up utilities. (id:39382)
113 Light Street
Woodstock, Ontario
This stunning Victorian home blends timeless charm with modern comfort, offering the perfect balance of character & functionality. Located across from picturesque Victoria Park, this home is set on an extra-deep lot with plenty of space for family activities & outdoor play - ideal for kids & pets alike. Also located within walking distance to the public school, Woodstock Art Gallery, library, and the downtown core with all its shops. Enjoy the peace of mind that comes with newer windows, roof (2021), furnace (2023), and AC (2022), newer electrical, and newer plumbing. Move-in ready with minimal updates required. The main floor still features original stained glass, 2 living spaces (can be separated by pocket doors), wainscoting, and original trim. Located on the 2nd floor is a bright & spacious Sunroom with a gas fireplace - perfect as a play room, reading nook, home office, or peaceful retreat to relax & watch the world go by. The large, walk-up attic space provides endless possibilities. The usable basement features a large laundry room, storage area & workshop space, excellent potential for further customization or organization. The serene backyard is a sanctuary, perfect for entertaining & enjoying nature. Now is your chance to get into home ownership in Woodstock's prestigious Old North. (id:39382)
19 Redtail Court
St. Thomas, Ontario
Welcome to 19 Redtail Court a stunning executive home tucked away on a quiet cul-de-sac in one of St. Thomas most sought-after neighborhoods. This elegant 2-storey residence boasts 3500+ square feet of beautifully finished space and offers 5 spacious bedrooms, 4 bathrooms, and incredible curb appeal with stone and stucco exterior. Step into a grand foyer featuring a striking curved staircase and soaring ceilings. The main floor is an entertainers dream with a sunlit open-concept living area, impressive great room with floor-to-ceiling windows, and a chefs kitchen equipped with custom cabinetry, granite counters, large island with wine storage, and a formal dining area with walkout to the backyard. Upstairs, you'll find generously sized bedrooms including a serene primary retreat with a walk-in closet and spa-like ensuite. The lower level offers additional potential with high ceilings .Outside, enjoy the beautifully landscaped yard with a large deck perfect for summer BBQs and relaxing evenings. Located close to parks, schools, and a short drive to London or Port Stanley. Don't miss this exceptional home on a family-friendly court a true gem in the heart of St. Thomas. (id:39382)
3 Hardy Court
Lucan Biddulph, Ontario
Welcome to 3 Hardy Court, a former model home located on a premier street in Lucans sought-after Ridge Crossing neighbourhood. This stunning 1,732 sq ft full-brick bungalow looks straight out of a designer magazine and is sure to impress even the most discerning buyer.Built in 2019 and in impeccable condition, this home is better than new no construction zones, just turn-key perfection. The rare and spacious 3-bedroom main floor layout offers the convenience of one-level living without sacrificing square footage or style.From the moment you arrive, the curb appeal is evident with a stamped concrete driveway and a 16-foot stamped concrete patio that spans the width of the home in the fully fenced backyard perfect for entertaining or quiet evenings. Inside, the home welcomes you with an extra-wide foyer and a dramatic 12-foot vaulted ceiling, leading to a grand great room highlighted by a cozy gas fireplace and tray ceiling with crown molding. The chefs kitchen is sleek and modern with ceiling-height cabinetry, quartz countertops, beautiful white subway tile backsplash, a massive island with seating for four, a stylish range hood, KitchenAid appliances, and a large walk-in pantry. The open-concept dining area with California shutters flows seamlessly to the outdoor living space.The primary suite is tucked away in its own private wing, offering a peaceful retreat with a walk-in closet, and a spa-inspired ensuite with double vanity, quartz countertops, and a glass walk-in shower. Two additional generously sized bedrooms are located at the front of the home, sharing a stylish 4-piece bath.A well-located main floor laundry room with custom built in cubbies, connects conveniently to the double-car garage.Situated just steps from schools, walking trails, the community centre, and a short drive to North London, this is Lucan living at its finest. Whether you're upsizing, downsizing, or right-sizingthis pristine, feature-rich home is a must-see. (id:39382)
1853 Rollingacres Drive
London North, Ontario
Welcome to this beautifully maintained 3-bedroom family home in the highly sought-after Stoney Creek neighborhood of North London! From the inviting covered front porch to the home's exceptional curb appeal, every detail is designed to impress. Inside, gleaming hardwood floors flow seamlessly from the foyer into a bright, open-concept kitchen featuring ample cabinetry, a functional island and recent upgraded stainless appliance(fridge and stove with 4 years extend warranty). Abundant natural light perfect for both everyday living and entertaining. The sunken great room offers a cozy yet spacious layout, with sliding glass doors opening to a large sundeck and a fully fenced backyard ideal for children, pets, and summer gatherings. Upstairs, the tranquil primary bedroom boasts a vaulted window and private ensuite. Two additional bedrooms and a full bathroom complete the upper level. The finished lower level offers even more living space with a versatile rec room and a bright, organized laundry area perfect for a home office, gym, or playroom. This immaculate, move-in-ready home also features newer appliances for added peace of mind. Located in a family-friendly school zone, there's a nearby school bus stop for Cedar Hollow Public School and Medway High School, and you're just steps from Mother Teresa Catholic Secondary School. Enjoy outstanding convenience with quick access to Masonville Mall, the YMCA, public library, Home Depot, Sobeys, and direct bus routes to Western University and University Hospital. Surrounded by scenic parks, walking trails, and the vibrant Stoney Creek Community Centre, this home offers the perfect balance of comfort, lifestyle, and location. The current tenants are relocating to another city and will be moving out at the end of July. (id:39382)
1129 Bramblewood Street
London South, Ontario
Welcome to 1129 Bramblewood Street a spacious family home nestled in the highly sought after neighbourhood - Byron - and located in the top rated Somerset Public School district. With over 2,000 square feet above grade this impressive two storey offers 4 large bedrooms 4 total bathrooms a double car garage with a mudroom that features a bench and coat hooks and a fully fenced yard providing plenty of room and functionality for the whole family. Step inside to a light filled main floor where the living room is anchored by a beautiful bay window perfect for quiet mornings cozy afternoons or simply soaking in natural light. The heart of the home is the stunning kitchen fully renovated in 2021 with granite countertops stainless steel appliances and a striking herringbone tile backsplash. A custom coffee nook wrapped in classic white subway tile adds a stylish and functional touch turning your daily routine into a small moment of luxury. Upstairs all bedrooms are generously sized and the massive primary suite is a true retreat complete with its own bay window a walk in closet and a beautifully appointed five piece ensuite with double vanity, soaker tub and separate shower. The laundry is also conveniently located on the upper level making daily chores easier and more efficient for busy families. The finished basement offers a versatile rec room with a built in rock climbing wall chalkboard wall and a cozy play space tucked under the stairs a creative and inviting zone designed with kids in mind. Set on a quiet street with close proximity to parks, local amenities, the trails and natural beauty of Komoka Provincial Park and just minutes to Boler Mountain for year round outdoor adventures. This is a rare opportunity to secure space, style and location at a family friendly price point. Dont wait, book your showing today! (id:39382)
1105 - 250 Pall Mall Street
London East, Ontario
All-Inclusive Luxury Living with One of the Best Downtown Views! Welcome to effortless, upscale urban living on the 11th floor- where breathtaking panoramic views of downtown and Victoria Park meet stylish comfort. This spacious 2-bedroom + den, 2-bathroom suite offers 1,435 sq.ft . of thoughtfully designed living space in one of the city's most desirable buildings, right in the heart of the action. Step inside to discover an open, light-filled layout featuring high-end finishes, rich granite countertops, and a warm, inviting family room perfect for relaxing or entertaining. The well-appointed kitchen flows seamlessly into the main living area, leading out to a private balcony - ideal for summer BBQs with friends while soaking in the vibrant cityscape. The primary suite offers a true retreat with two large closets and a spa-inspired ensuite complete with a separate jacuzzi tub. The second bedroom is positioned on the opposite side of the unit for enhanced privacy-perfect for guests, roommates, or a home office setup. A generous den, spacious coat closet, and a large laundry/storage room add practicality to this beautifully laid-out home. All utilities are included in the rent, making it truly turnkey. Plus, enjoy full access to premium building amenities such as a billiards room, wet bar, lounge, library, media room, and guest suite for visiting friends and family. Live just steps from everything---restaurants, shops, transit, gyms, Grand Theatre, Budweiser Gardens, and countless downtown festivals. Whether you're enjoying the vibrant nightlife or relaxing in your luxurious space above it all, this home offers the perfect balance of excitement and tranquility. No compromises. Just move in and enjoy downtown living at its finest! (id:39382)
42707 Meadow Wood Lane
Central Elgin, Ontario
Discover refined country living in this beautifully updated executive ranch, set on 1.17 acres in the prestigious Meadow Woods enclave just 15 minutes from Port Stanley beach. This one-floor, 2,700+ sq. ft. home offers the perfect blend of space, privacy, and style. Thoughtful updates include rich hardwood flooring, quartz countertops in the kitchen, baths, and laundry, all-new lighting, and a fully renovated kitchen with stainless steel appliances, gas stove, breakfast bar, and pantry. The open-concept design features cathedral ceilings, transom windows, a bright family room with gas fireplace, and a formal living room with electric fireplace. The primary suite includes patio access, a spacious walk-in closet, and a 4-piece ensuite with glass shower and separate tub. Two additional bedrooms, a refreshed main bath, and a dedicated home office (or optional 4thbedroom) complete the main level. Step outside to a covered, heated patio fronted with a glass wall perfect for enjoying peaceful backyard views year-round. The lower level offers a newly finished rec room, a full bathroom, and plenty of additional space for future development. The oversized 2.5-car garage features a rear door for easy access to lawn and garden equipment. Other highlights include 8'interior doors and hardwired streaming capability. Meadow Woods is known for its estate-sized lots, beautifully designed homes, and tranquil setting all just a short drive to amenities, trails, and the beach. This is the lifestyle you've been waiting for. (id:39382)
7 - 17 Nicholson Street
Lucan Biddulph, Ontario
Welcome to 7-17 Nicholson Street, located in the sought-after Ridge Landing Subdivision. This Camden Model offers 1,570 sq. ft. of thoughtfully designed living space with a range of high-quality upgrades. Ideally located within walking distance to Wilberforce Public School, parks, and scenic walking trails, its the perfect balance of comfort and convenience. The main floor features a bright, open-concept layout, showcasing a stylish kitchen with quartz countertops, soft-close cabinetry, subway tile backsplash, under-cabinet lighting, and luxury vinyl plank flooring throughout. The seamless flow between the kitchen, dining, and living areas creates an inviting space for everyday living and entertaining. Upstairs, the primary bedroom includes a large walk-in closet and a 3-piece ensuite with an upgraded shower and quartz countertop. Two additional bedrooms, a 4-piece main bathroom, and a versatile media loft complete the second level. Enjoy low-maintenance living with a monthly condo fee that covers common area management, insurance, snow removal, lawn care, and street lighting. Located just 20 minutes from North London, this home offers the charm of small-town living with quick access to city amenities. (id:39382)
137 Erie Street
St. Thomas, Ontario
Charming 2-bedroom bungalow with spacious rear addition - updated and move in ready! Welcome to this beautifully maintained 2-bedroom, 1 bath bungalow nestled on a picturesque, tree-lined street in a sought-after city neighborhood. This home blends classic charm with modern updates, featuring a large rear addition (2016) that adds exceptional living space and functionality. The bright, open-concept addition includes a spacious living room with a cozy fireplace, a generous dining area, and an expansive kitchen designed for cooking and entertaining. The kitchen boasts a gas cooktop, ample counter space, and abundant cabinetry. Large windows flood the home with natural light and improve energy efficiency. The remaining windows were replaced in 2025. The main level includes two comfortable bedrooms and a full bathroom, offering practical living space ideal for couples, small families, or downsizers. The basement is untouched and ready for your custom finish--perfect for adding value and personalized space such as a rec room, home office, or additional bedroom. Additional highlights include a newer roof in excellent condition, ensuring long-term peace of mind. The landscaped backyard is a private retreat with a large greenhouse, a spacious shed, and room for outdoor enjoyment or gardening. Located on a mature, quiet street with excellent curb appeal, this property is close to schools, parks, shopping, and transit. It's a rare opportunity to own a well-cared for home with room to grow in one of the city's most desirable neighborhoods. The kitchen was designed for a future oven and dishwasher. (id:39382)
16 Parkview Drive
Strathroy-Caradoc, Ontario
Location, Location! This one checks all the boxes! Not only is it cute as a button, but it also backs onto a sports complex and park, giving you endless entertainment options, beautiful views, paved walking trail, and many recreational opportunities right at your fingertips. No more driving to that soccer or baseball game, or the thousandth time to take the kids to play the park. It is all right on the other side of your fully fenced back yard. Like to entertain? The private partly covered deck with a gas BBQ hook up is just begging for some summer cookouts and relaxation. Your family will love all this home has to offer. 3+1 bedrooms, 2 bathrooms, stainless steel appliances, gas stove, large walk in tiled shower, in ground sprinkler system with sandpoint, and a super very LARGE family room with beautiful gas fireplace, the perfect place to hibernate when the summer activities are over. Say goodbye to your house-hunting woes and hello to your new slice of paradise at 16 Parkview Drive - where every day feels like a vacation! (id:39382)
295 Walmer Grove
London North, Ontario
Welcome to 295 Walmer Grove! As you step inside this spacious 4 level back-split you're welcomed by the surprising open floor plan with an inviting dining room backdropped by beautiful built in cabinetry. The fresh design of this layout is perfect for the busy family! Plenty of natural light in the updated kitchen with stunning quartz countertops and great storage. Enjoy cozy nights snuggled in the lower family room with gas fireplace. 4 large bedrooms with potential for a 5th or 6th bedroom and 2 beautifully updated full baths. This home is a perfect mix of original features and new design with the classic bannister complementing the fresh modern kitchen. Large windows and pot lights keep the lower level feeling bright and inviting. Parking for 5 cars and a patio just off the kitchen. Nice backyard with not too much grass to cut but plenty of privacy. Excellent schools and a park just steps away. 5 minutes to UWO campus. Updates include roof (2020), windows (2020-2021), furnace & AC (2018), both 4 pc bathrooms, kitchen and carpet. Book your private showing today and make this your new home! (id:39382)
61 Meadowvale Drive
St. Thomas, Ontario
Welcome to your ideal family home in the desirable Dalewood Meadows subdivision of St. Thomas. Nestled on a ravine lot at the end of a quiet cul-de-sac, this 3-bedroom, 4-bathroom two-story home offers the perfect blend of nature, comfort, and convenience, just a short drive to London and only five minutes from the new Battery Plant. Enjoy being steps from 1 Password Park and nearby tennis and pickleball courts, perfect for active families. The main floor features a bright and open concept layout with hardwood floors. The updated kitchen boasts butcher block countertops and flows effortlessly into the spacious dining area ideal for family meals and entertaining. The cozy living room offers serene views of the ravine, creating a peaceful atmosphere year-round. Upstairs, you'll find three generously sized bedrooms, including a primary suite complete with a walk-in closet and private 3-piece ensuite. A full 4-piece bathroom serves the remaining bedrooms, offering convenience for kids or guests. The fully finished lower level is the ultimate retreat, whether you're looking for a teen hangout, home theatre, or future fourth bedroom. A warm gas fireplace anchors the space, and a full 3-piece bath and laundry room add functionality. Step outside to the fully fenced backyard and relax in your private hot tub while listening to the sounds of nature. The custom-built deck offers ample room for barbecues and outdoor gatherings, making it an entertainer's dream. With parking for four in the driveway and a double-car garage, there's room for the whole family and then some. Don't miss your chance to own this move-in-ready gem in one of St.Thomas' most sought-after neighborhoods. (id:39382)
