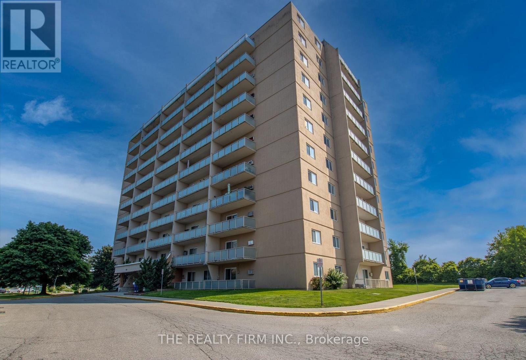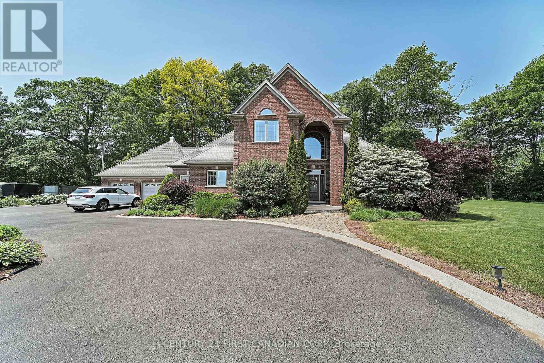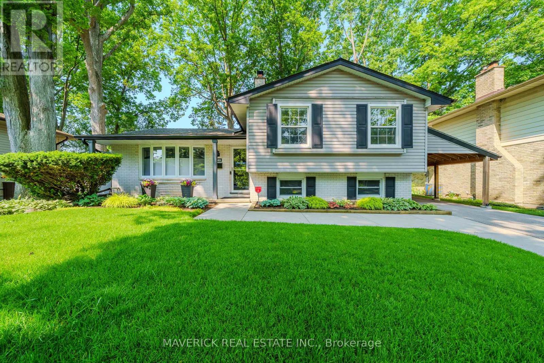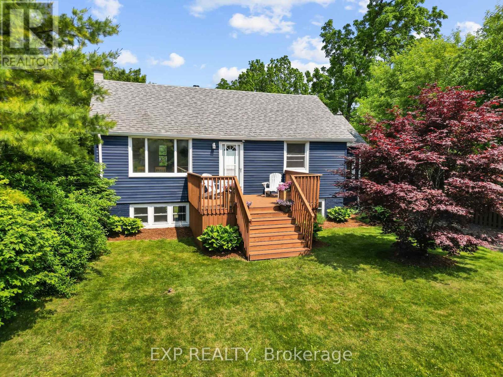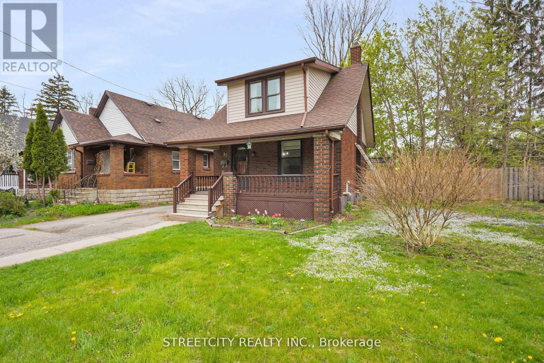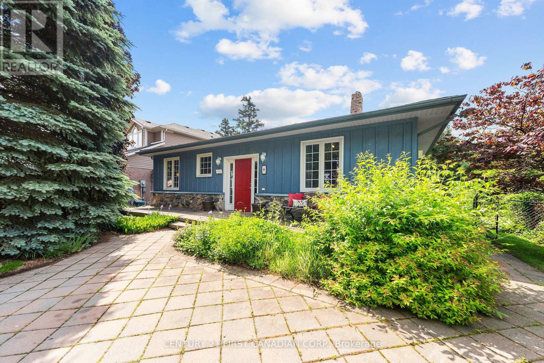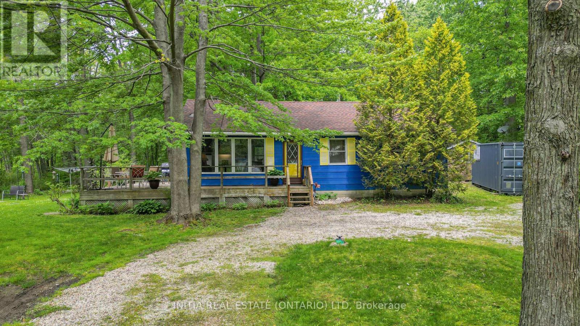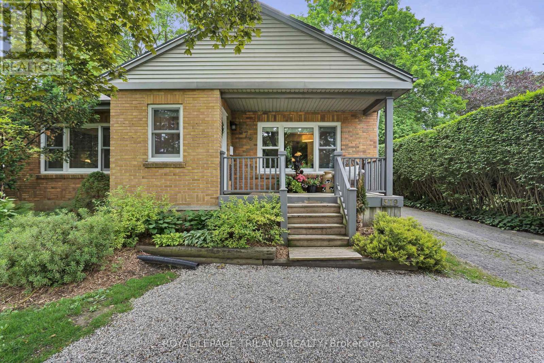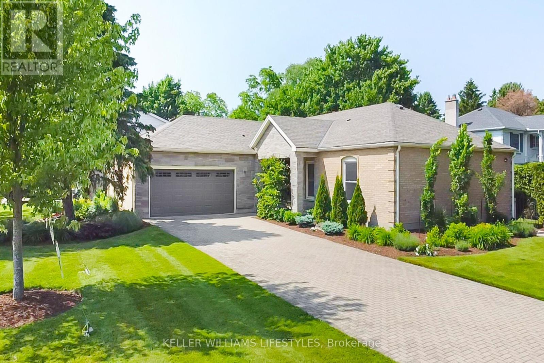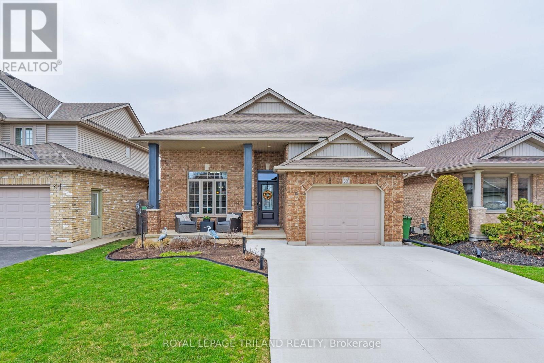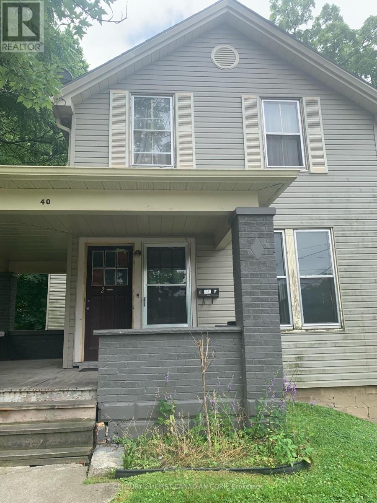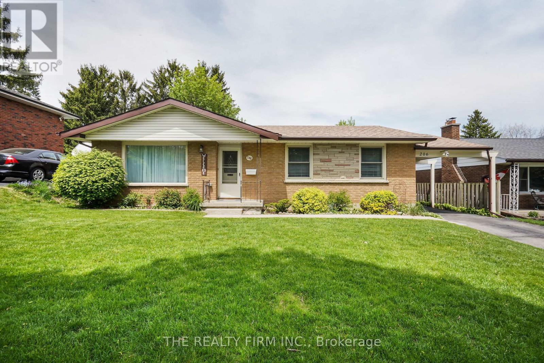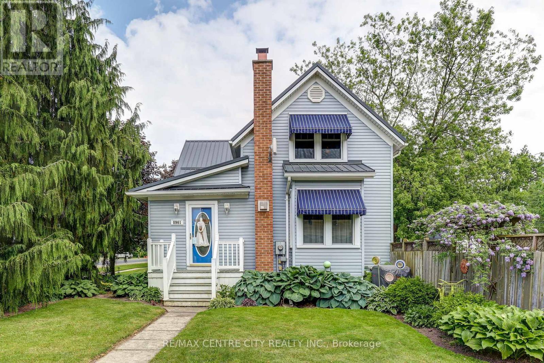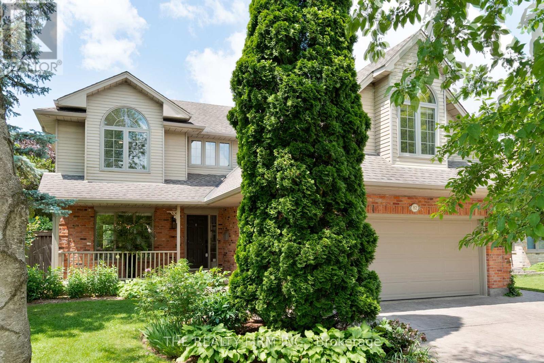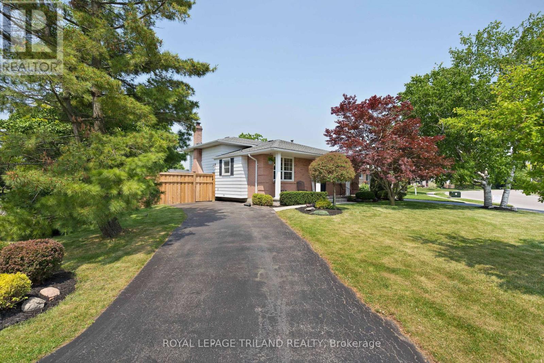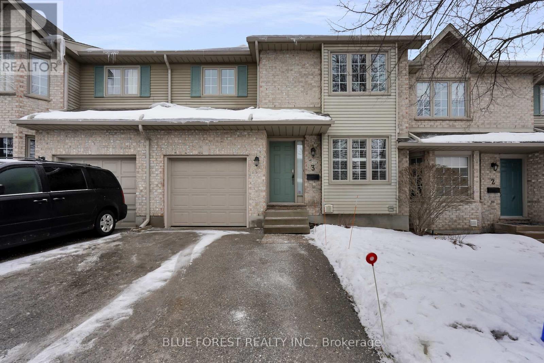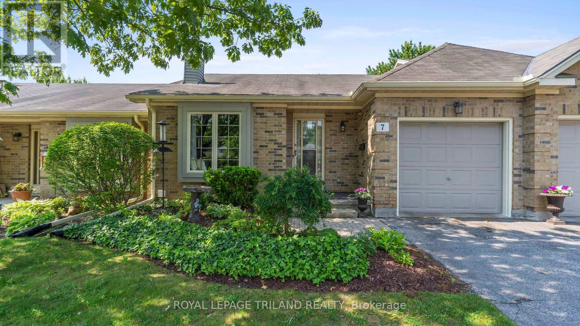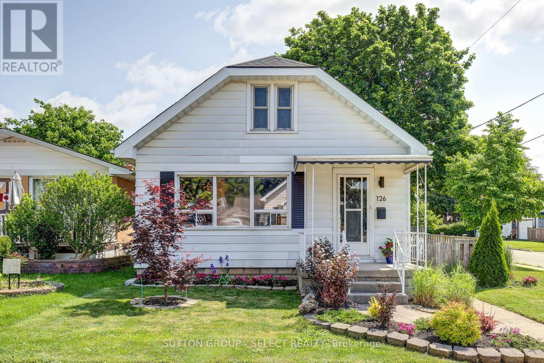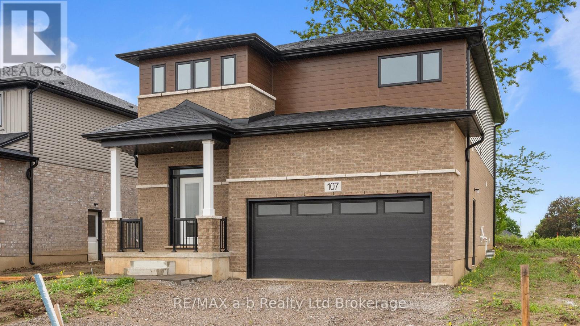602 - 583 Mornington Avenue
London East, Ontario
Welcome to 583 Mornington Ave., Unit 602! This two-bedroom apartment is a great opportunity for first-time buyers or investors. Located in a quiet, well-maintained building, the unit features a bright and open layout with lots of natural light throughout the day. It's conveniently close to Fanshawe College and offers easy access to public transit, making it a smart option for students, young professionals, or tenants. Whether you're looking to enter the market or expand your portfolio, this unit is a great option. Condo fees cover all the essentials; heat, hydro, water, building insurance, and parking, so you can enjoy worry-free living and budgeting. (id:39382)
42580 Roberts Line
Central Elgin, Ontario
Location! Location! Location! This quaint 1.4 acre country estate is 5 minutes away from the Port Stanley Beach and all amenities with a quick commute to St.Thomas and easy drive to London. Many improvements done to this well built custom brick 3 bedroom, 2.5 bathroom home that features a circular paved driveway, professionally landscaped and over-sized insulated 2-car garage with separate entrance to the basement. The main floor boasts an impressive open concept design with new engineered HW flooring (2022) in the living room & family room separated by a double-sided gas fireplace. Also there is a formal dining room, a kitchen with granite counter tops, back-splash, under-cabinet lighting, stainless steel appliances (2022), an island that seats 4, breakfast nook, pantry & accent lighting. Ideally located next to the kitchen is a separate entrance with ceramic tile floors, a coat closet and 2-piece bathroom with new washer and dryer (2022). The family room has sliding doors that lead to a newly constructed covered patio (2023) with lights, fans, heater and speakers that is great for entertaining. The primary bedroom is also conveniently located on the main floor that includes a 5 piece ensuite with heated ceramic tile flooring, jetted tub, tiled shower, walk-in closet and access to the covered patio. Heading up to the second level, you will find a newly added stair lift (2023), a loft for an office space and 2 more large bedrooms with new engineered HW flooring (2022) and a Jack n Jill 4-piece bathroom. The lower level with separate garage backdoor walk up has been drywalled with electrical and flooring done (2025) creating a granny/in-law suite that potentially includes 3 bedrooms, rec room, 3 piece washroom and kitchen. This adds exceptional value once the work is finished by the new Buyers. In addition to a gazebo with hydro, there is a custom built fire-pit in the backyard (2023). The home comes with a Generac generator, water filtration system & central vacuum! (id:39382)
17 Weston Street
London South, Ontario
Great neighborhood and great place to start your home ownership. This cozy Bungalow has 3 bedrooms. You'll love the oversized Master, its a great space to unwind. Additional rooms perfect for office, guest room or children's play room. Spacious, updated 4-piece bathroom has plenty of room for a growing family. The upgraded kitchen includes newer appliances and a more practical layout, making meal prep easier than ever. Another nice feature is the main floor laundry, making daily chores more convenient. Downstairs, the unfinished basement is set up for storage and utility use, but there is a cozy spot at the bottom of the stairs that has been used as a doggie den, with a specific tap for them! This space could also work well as a hobby room with a nook for all your craft supplies.. The fully fenced backyard is a generous size with plenty of space for kids or pets to play. Located on a quiet street, you're still close to downtown and public transit for easy access to everything you need. (id:39382)
485 Griffith Street
London South, Ontario
Welcome to one of Londons most cherished west-end neighbourhoods. Tucked in the heart of Byron, this meticulously maintained home sits on a large lot surrounded by mature trees, just steps from parks, scenic walking trails, and top-rated schools making it the ideal setting for young couples ready to grow their family or established families seeking space and connection. The property radiates curb appeal with a professionally landscaped yard that reflects years of dedicated care and pride of ownership. Inside, the main floor offers a warm and functional layout featuring a bright family room with a new bay window (2023), a dedicated dining room, and a spacious kitchen with upgraded appliances (2018), hardwood floors, and a peninsula-style breakfast island perfect for casual meals and busy mornings. Upstairs youll find three comfortable bedrooms and a beautifully renovated 4-piece bathroom with a tub and tiled shower (2018). The lower level provides an additional family room, a flexible den or office that can easily convert back into a bedroom, and a second full 3-piece bathroom with stylish updates (closet removed and new shower was installed 2018). The finished basement adds a versatile retreat with cozy carpet, smart storage solutions, and a large laundry area. With updates that include a professionally built carport w/ city permit (2018), kitchen countertops and backsplash (2018), driveway and concrete sidewalks (2018), main floor carpet (2019), and electrical work (2017), this move-in ready home combines timeless charm with modern convenience in a neighbourhood that truly feels like home. (id:39382)
33202 Back Street
Dutton/dunwich, Ontario
This delightful 2+1 bedroom bungalow offers a perfect blend of comfort, character, and functionality on a spacious 0.25-acre lot. Tucked away on a quiet street, this home features a fully fenced backyard with a unique rear carport, accessible through a gate that opens for convenient vehicle access. Enjoy outdoor living on the walkout patio from the basement or relax on the upper deck just off the mudroom.Step inside to find a welcoming mudroom with large windows and plenty of space for coats and shoes. The main level boasts hardwood flooring, pot lights throughout, and a beautifully refreshed kitchen complete with an island, stainless steel appliances, and pine shiplap ceilings that add warmth and texture to the living and kitchen areas.Two cozy bedrooms are located on the main floor, one currently being used as a home office. The primary bedroom includes a wardrobe and dresser that will remain with the home. Both bathrooms have been thoughtfully renovated with stylish finishes.Downstairs, the fully finished walkout basement doesn't feel like a basement at all thanks to large windows and ample natural light. The open-concept space features a fireplace, spacious living area, a third bedroom, a full bathroom with a walk-in shower, laundry room, and a generous storage closet.This home is full of charm, natural light, and smart updates perfect for anyone looking for a peaceful retreat thats move-in ready. The home is on municipal water, gas and has high speed internet. (id:39382)
85 Springbank Drive
London South, Ontario
ATTENTION FIRST TIME HOME BUYERS....PRICED TO SELL...This tastefully updated, charming 3 bedroom, 1.5 bath home is superbly located near downtown, Wortley Village and the Coves. Nature lovers will enjoy the dog walking/biking trails nearby. Spacious main floor living/dining room and updated kitchen plus large main floor family room with laundry & 2 pc bathroom. Relax out back on the huge covered deck overlooking a fenced yard backing onto Springbank Flats Park. Great space for kids and dogs. Basement has new sump pump and lots of potential for more living space. Shingles were replaced in Sept 2015. (id:39382)
99 Duchess Avenue
Lucan Biddulph, Ontario
Welcome to 99 Duchess Ave. Step into timeless charm with this beautifully preserved circa-1885 Ontario cottage in the heart of Lucan. Rich in character and history, this 3-bedroom, 2-bath home offers a rare blend of original warmth and thoughtful modern updates. Soaring 9-foot ceilings, wide baseboards, and a welcoming layout create an airy yet cozy feel. The front of the home features two spacious bedrooms and a full 4-piece bath, while the private primary suite is tucked away at the back with its own ensuite. The family room, centered around a gas fireplace, flows seamlessly into the kitchen and dining area perfect for everyday living and entertaining. Outside, the curb appeal is undeniable with a full-width front porch, elegant stone and wood siding, and a stone driveway. The fully fenced backyard is a serene retreat with a deck and beautifully landscaped gardens front and back. All the charm of yesteryear, nestled in a peaceful, walkable community just minutes from London. (id:39382)
406 - 100 County Court Boulevard
Brampton, Ontario
"The Crown" 24 hour gated security, highly sought after, meticulously maintained, the jewel of Fletcher's Creek. Situated close to highways, shopping, schools and public transit. When you know, you know! Maintenance fees include: heat, hydro, water, building insurance, common elements, cable TV and unlimited internet, central A/C, exclusive parking spot, right beside the door into the building, and so much more!!! This 2 bedroom, 2 bath plus solarium condo, which can easily be converted to a three bedroom, is perfect for empty nesters, a professional couple or a family to call home. This spacious, bright and carpet free unit boasts an insuite laundry room, Primary with large 4 piece ensuite and separate shower, another good sized bedroom, 4 piece bathroom, eat-in galley style kitchen and a sunfilled solarium. "The Crown" offers incredible amenities such as 24 hour gated security, ample visitor parking, beautifully landscaped gardens filled with mature trees and park-like grounds complete with an outdoor pool, BBQ area and tennis court for all of your outdoor living needs. Inside there is a car wash station, bike storage, gym, sauna, squash court, library, party/meeting room, and a billiards room. WOW WOW WOW!!! Coming in at just under 1300 sqft, this spacious unit in this luxury building has everything you could want and need. Lovingly maintained, spacious, bright and carpet free. Make the call and visit your new home today! (id:39382)
6078 Danbea Lane
Lambton Shores, Ontario
Welcome to your beachside escape! Nestled among the trees and just a short stroll to the sandy shores of Lake Huron, this charming bungalow offers the perfect blend of relaxation and functionality. Step inside to a bright, open living space filled with natural light, a practical kitchen layout, and a cozy atmosphere that feels like home. Let the sound of waves and birding be your soundtrack as you unwind in this peaceful setting. Septic tank within the last 4 years . Leasehold, land lease $3000/year. (id:39382)
579 Regent Street
London East, Ontario
This charming bungalow, located in the highly desirable Old North neighborhood, offers a perfect blend of convenience, character, and potential. Situated just a stones throw from Western University, King's University College, and the North London Athletic Fields, this home is positioned for outdoor enthusiasts, with easy access to the scenic Thames Valley Trails perfect for hiking, cycling, and a variety of other outdoor activities. The home is nestled in a top-tier school district, with Old North Public School and the French immersion program at Louise Arbour School nearby, making it an ideal location for families. Set on an oversized lot, the property boasts a detached garage, parking for up to 5 vehicles, and a handy turnaround for added convenience. The private backyard, surrounded by a mature canopy of trees, offers a park-like setting perfect for relaxation and play. A fully fenced portion ensures the space is kid-proof and pet-friendly, providing peace of mind for families with young children or pets. The interior features a cozy living room bathed in natural light and a bright, functional kitchen with concrete countertops, overlooking the serene backyard. Main floor laundry a bonus, and offers two spacious bedrooms on the main level. The lower unit features a two-bedroom suite with its own kitchen, laundry, living room, office and bathroom ideal for multi-generational living or as a potential income-generating space. With its proximity to Western University and King's College, the lower level offers significant income potential, making this home an attractive option for first-time homebuyers, downsizers, or savvy investors. Located just minutes from downtown, University Hospital, shopping, and bus routes, this property combines convenience with the charm and tranquility of Old North living. Whether you're looking for a family home, a rental property, or a combination of both, this bungalow offers exceptional value in an unbeatable location. (id:39382)
5 Golding Place
St. Thomas, Ontario
Welcome to 5 Golding Place! Beautiful, conveniently located one floor semi on a quiet cul-de-sac in the family-friendly neighbourhood of St. Thomas. This home is well built with three good-sized bedrooms on the main floor and an open concept living and dining space that leads into the kitchen with plentiful cupboard space. A side entrance leads you to the lower level with a finished family room plus a laundry area and large unfinished storage space with a 3pc bathroom. The backyard is fully fenced with mature trees and foliage, ready for your gardening expertise. The location offers great schools and shopping within walking distance, and many restaurants nearby. This home has been well-maintained and additional highlights include new furnace (2024), paint (2025), flooring (2025). Book a private viewing today! (id:39382)
61 Shavian Boulevard
London North, Ontario
Welcome to this beautifully renovated bungalow in the heart of Masonville, just a 5-minute walk to Masonville Mall and in the coveted Masonville Public School district. Fully redone from the studs up in 2019, this 2+2 bedroom, 3 full bath home is move-in ready and loaded with upgrades including over $50,000 in recent updates like fresh paint throughout and professional landscaping for added privacy and curb appeal. Step inside to a bright, open-concept main floor featuring hardwood flooring, pot lights, and a stunning custom kitchen with quartz counters, a sit-up island, oversized commercial fridge/freezer, and a hidden Scooby-Doo walk-in pantry. The kitchen flows into the spacious family room, anchored by a dramatic floor-to-ceiling tiled gas fireplace. Heated floors in the kitchen, laundry, and two bathrooms add extra comfort. The primary suite is a true retreat with a spa-like ensuite boasting a glass walk-in shower, soaker tub, and custom walk-in closet. The main floor also includes a deluxe laundry room with granite counters and built-ins. Downstairs, the finished lower level offers two large bedrooms with oversized windows, a full bath, and a spacious rec room ideal for entertaining or family movie nights. Outside, enjoy a recently privacy fenced backyard with a flagstone patio and lush gardens. The home also features a two-car garage, double-wide driveway, new gable roof design, and stone accents on the front façade. This is your chance to own a stylish, turn-key home in one of London's best neighbourhoods. Book your private tour today! (id:39382)
30 Hagerman Crescent
St. Thomas, Ontario
Welcome to your dream home nestled in the desirable Southgate Parkway neighbourhood of St. Thomas, Ontario! This delightful 3-bedroom, 2-bathroom side-split residence offers a perfect blend of modern upgrades and inviting charm. As you step inside, you'll immediately appreciate the bright and airy atmosphere created by the abundance of natural light streaming through the large windows, with new upper windows installed in 2022! The spacious layout features an open concept living area, blending seamlessly to the dining and kitchen, perfect for family gatherings and entertaining. The fully finished home is designed for both relaxation and entertainment. The well-appointed kitchen flows seamlessly into the dining area, making meal times a joy. Downstairs, you'll find additional living space that offers versatility perfect for a family room or a play area. Topped off with a cozy, gas fireplace, ideal for those chilly evenings when you want to gather with family and friends. With three generous bedrooms, there is plenty of space for everyone. Plus, with large windows in the lower level, there's potential to add a fourth bedroom, accommodating your growing needs. Head out back to your large backyard retreat with huge deck, gas lined BBQ, kids play space, and plenty of grass for the kids and pets! Recent upgrades include a new furnace and air conditioning system (2022), ensuring your comfort year-round. The concrete driveway, also updated in 2022, adds to the homes curb appeal and provides ample parking space. For your peace of mind, the hot water tank is new and owned (2025). Situated in a friendly community, you'll enjoy easy access to parks, schools, and shopping. Don't miss your chance to own this charming home that offers both warmth and modern amenities. (id:39382)
40 Springbank Drive
London, Ontario
Welcome to this desirable Triplex in beautiful Old South offering a rare mix of charm, modern updates and great tenants! 3 Units: 1 3 Bedroom ($2400) located on the main floor, 1 2 Bedroom ($1150) and 1 1 Bedroom ($700) both sharing upstairs. Landlord covers Heat Hydro and Water. New Washer and Dryer located in the basement. Close to Wortley Village, parks, shops and transit. Shared backyard with mature trees. Furnace and AC updated in 2020. Parking for 5 cars. Roof is approx 22 yrs with 50 yr Shingles. Whether looking to expand your investment portfolio or looking to live in a vibrant, walkable neighbourhood, this home is ready for you! 24 hr notice is required for showings. (id:39382)
11 - 151 Martinet Avenue
London East, Ontario
Welcome to this charming low maintenance townhouse condo, perfectly nestled in a quiet neighborhood. Step inside to a bright and spacious living room, featuring a large bay window that fills the space with natural light. Enjoy meals at the cozy dinette off the kitchen that opens up to a patio leading to a private deck to complete the main level. Upstairs, you'll find a generous from primary bedroom along with two additional bedrooms perfect for a growing family or guests. The main bathroom offers plenty of counter space and storage to keep everything organized. Head down to the basement and discover even more living space! A rec room, and dedicated laundry area offer bonus functionality that adapts to your needs movie nights, hobbies, or work-from home potential. Come see it for yourself your next chapter starts here. (id:39382)
206 Tavistock Road
London South, Ontario
Welcome to this open and bright, ranch-style home, in a popular and sought-after Westmount location, with easy access to transit and schools. The spacious living room, with a cozy gas fireplace is the perfect place to unwind. Gleaming hardwood in the living, dining and all three bedrooms compliments the main level. The recently 'opened up' kitchen modification (2024) gives great sight lines through the main level, to the private, pool-sized backyard, complete with large board and batten shed (2023). Enjoy the fully finished lower level, with a dream room for hobbyists, a large recroom, laundry room, a 3-piece bathroom, and a furnace room with loads of storage. Other updates include a professional electrical update with new 125 amp panel and surge protector (2022), and Leaf Filter Gutter Protection (2023). This home has been lovingly maintained, move-in condition and ready for quick possession. (id:39382)
8961 Iona Road
Dutton/dunwich, Ontario
Welcome to 8961 Iona Road, a charming retreat loaded with character and just minutes from Highway 401. Set on a beautifully landscaped lot, this lovingly maintained home blends restored character with functional updates throughout. This two story charmer with metal roof (2019) and custom awnings features three bedrooms and twobathroomsincluding a stunning claw foot tub. The breathtaking exterior and covered porches set the scene as you step inside to discover rich wood details, hardwood floors, and an abundance of natural light that flows through updated windows. The main level features a spacious updated kitchen, dining roomwith french doors leading to an inviting office that could easily serve as a fourth bedroom. The cozy living room includes a gas fireplace offering timeless appeal and everyday comfort. Outside, enjoy peaceful mornings or relaxing evenings on the covered porches or screened in patio listening to the sounds of the pond and nature. The detached workshop is perfect for hobbies or extra storage. Updates have been made throughout the entire home including a new owned hot water heater (2024), and new septic system (2019), gas stove, fireplace and dryer, and backup generator. Whether you're looking for a quiet place to call home or a character-filled property close to the conveniences, this home is a rare find you wont want to miss. (id:39382)
82 Masonville Crescent
London North, Ontario
Located in the heart of one of London's most desirable North End neighbourhoods, this stunning two-storey home is perfectly positioned near top-rated schools, Masonville Mall, beautiful parks, and endless family-friendly amenities. With 4+1 bedrooms and 3.5 bathrooms, there's room for families of all sizes to grow and thrive. Over $225,000 in thoughtful, designer renovations since 2020 have transformed this home into a true showpiece. The main floor is designed for connection and comfort, with two traditional living areas, gas fireplace, and formal dining room ideal for hosting. The updated kitchen and modern bathrooms (including a luxurious ensuite) provide everyday elegance, while heated tile floors offer warmth and comfort underfoot.Upstairs features brand new carpet (2025) and bright, spacious bedrooms. The professionally finished basement adds a fifth bedroom, full bath, and versatile living space--perfect for guests, teens, or a home gym. Out back, your private fenced yard is a true sanctuary: a three-season blooming English garden, soothing water feature, Beachcomber 700 series hot tub, gas BBQ hookup, and entertaining deck. A full irrigation system keeps everything lush and low-maintenance. Other key features include smart features installed throughout the home, including lights, switches, and locks, a 200-amp electrical panel, custom blinds and lighting, and a double car garage. Welcome to 82 Masonville Crescent -- where exceptional design meets an unbeatable North London lifestyle. (id:39382)
126 Highview Drive
St. Thomas, Ontario
Looking for a Charming Family Home in One of the Best Locations? You've Found It! This inviting 4-level backsplit sits on a spacious corner lot in one of St. Thomas's most desirable school districts, offering the perfect blend of character, functionality, and thoughtful updates. With 3 bedrooms and a full bath on the upper level, plus a fourth bedroom with its own ensuite on the third level, there's room for the whole family to grow. Enjoy quiet mornings on the welcoming front porch overlooking beautifully landscaped gardens and a lush, oversized yard. The fully fenced backyard (2023) is a private retreat featuring a bonfire pit, mature pear tree, and lovely garden beds ideal for entertaining or unwinding. Inside, the home has been freshly painted throughout (2023) and includes new flooring (2024), air conditioning (2024), a smart thermostat (2025), updated lighting fixtures, and a smart washing machine (2025), gas dryer and central vac, bringing both comfort and convenience to everyday living. The kitchen and windows were updated approximately 10-15 years ago. With only two owners since it was built, this home has been lovingly cared for. Beautifully maintained, smartly updated, and located in a top-tier neighbourhood this corner-lot gem is one you wont want to miss! (id:39382)
3 - 410 Ambleside Drive
London North, Ontario
Townhouse located in a great neighborhood, one of the most sought after London areas.A comfortable kitchen with a breakfast area ideal to cook delicious family meals, separate dining room w/warm hardwood & doors to private deck. Relax by the gas fireplace in your beautiful family room! Second floor offers huge master bedroom with cathedral ceiling, spacious 4 piece ensuite and walk-in closet + 2 generous bedrooms and a 4 piece bathroom. The lower level offers a cozy family room with the potential to make it bigger with your own design. Go to this link to see the video http://tours.clubtours.ca/vt/353576 (id:39382)
7 - 1241 Hamilton Road
London East, Ontario
Welcome to this charming well-maintained bungalow townhouse in a desirable complex, situated near East Park Golf Course. The main floor features a living room with a vaulted ceiling, large window and a beautiful gas fireplace, creating a cozy atmosphere for relaxation. The kitchen (with patio door to the deck) and its adjoining dining area, offers views of the greenery outside, perfect for enjoying your morning coffee. A primary bedroom completes this level. The lower level provides a versatile second bedroom, a 3pc bathroom , laundry closet, family room that opens onto a walkout patio. Additionally, there is a workshop giving you the perfect spot for your hobbies and projects. Other notables: Heated flooring in basement bathroom, A/C & furnace (2019), Dishwasher & Dryer (less than 5 yrs), Central Vac. This bungalow is a wonderful choice for those looking to downsize while still enjoying a comfortable and functional living space. Welcome home! (id:39382)
3 - 1015 Farnham Road
London South, Ontario
Welcome to Unit 3 at 1015 Farnham Road a beautifully maintained condo offering 3 spacious bedrooms and 2 full bathrooms on the upper level, plus a convenient half bath on the main floor. Freshly painted in neutral tones throughout, this home features generous storage and a bright, welcoming layout. Enjoy peaceful mornings or quiet evenings on the private front and back porches perfect for coffee or reading. The unspoiled basement includes a rough-in for a bathroom, providing plenty of potential for customization. Ideally located close to public transit, shopping, dining, and directly across from the new YMCA on Southdale. With quick access to the 401just 8 minutes away this home is move-in ready! Updates include: newer A/C unit, owned water heater and upgraded insulation (id:39382)
126 Brisbin Street
London East, Ontario
Welcome to 126 Brisbin Street- a spotless move-in-ready home that perfectly blends charm, functionality, and modern updates. This 2-bedroom, 1.5 bathroom gem is an ideal condo alternative, offering the privacy of a freehold home without the hassle of shared walls or maintenance fees. Step inside to find a bright, open living space featuring stainless steel appliances, newer windows, and thoughtful updates throughout. The home includes a modern electrical panel (2021), a new roof (2021), a brand-new air conditioner (2024), giving you peace of mind for years to come. The real showstopper! A backyard mini-oasis designed for relaxing and entertaining complete with a built-in outdoor kitchen top, custom water feature, and a utility shed for added storage. Whether you're hosting friends or unwinding solo, this space is your private retreat. With parking for two vehicles, you're just minutes from schools, shopping, and scenic bike paths- making this home as convenient as it is comfortable. Don't miss this rare opportunity to enjoy turnkey living in one of the area's most welcoming neighbourhoods! (id:39382)
107 Cayley Street
Norwich, Ontario
Step inside the impressive Birch design built by Winzen Homes in Dufferin Heights Subdivision, Norwich. This 2,300 square foot home is complete and ready for occupancy. The Birch is a light-filled, open-concept design that effortlessly flows from one space to another. The sunken foyer creates a grand entrance, leading you into a spacious living area ideal for entertaining family and friends, featuring a stunning kitchen, with beautiful quartz countertops and ample cabinetry, designed for both functionality and style. Ascend to the upper level where you will find four generously sized bedrooms, providing ample space for family and visitors alike. The two full bathrooms, along with a laundry room on the second floor, add an element of practicality that many will appreciate. This home is just a block away from Emily Stowe Public School, close proximity to the Community Centre, complete with an arena, ball diamonds, walking track, and playgroundperfect for active lifestyles. The price includes a fully sodded lot and a paved driveway. The price shown is for First Time Home Buyers who qualify for the government incentive, reflecting no HST, the price with HST is $779,900. (id:39382)
