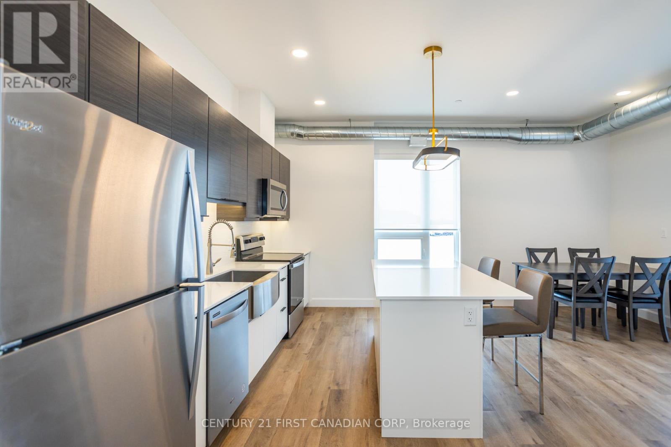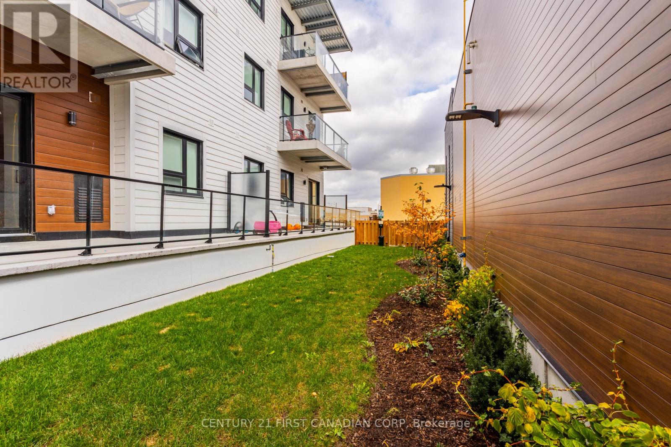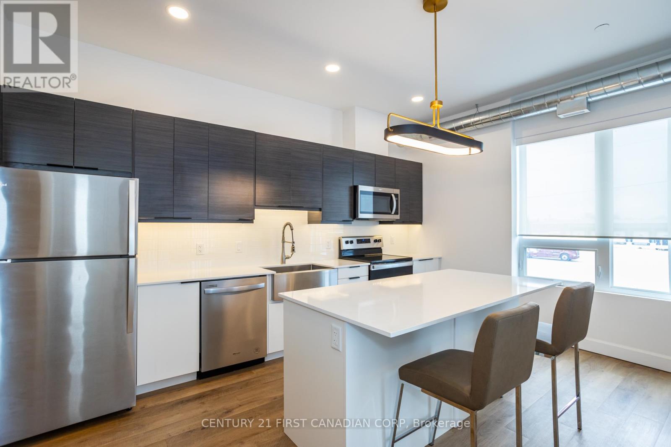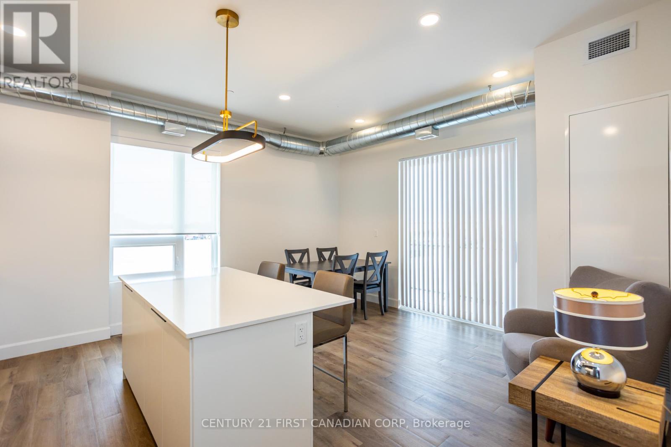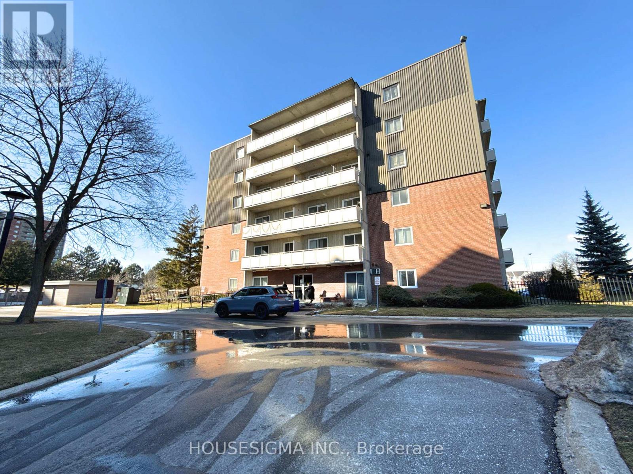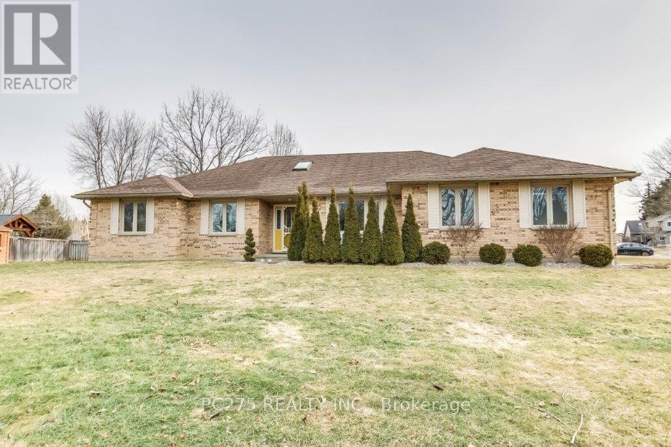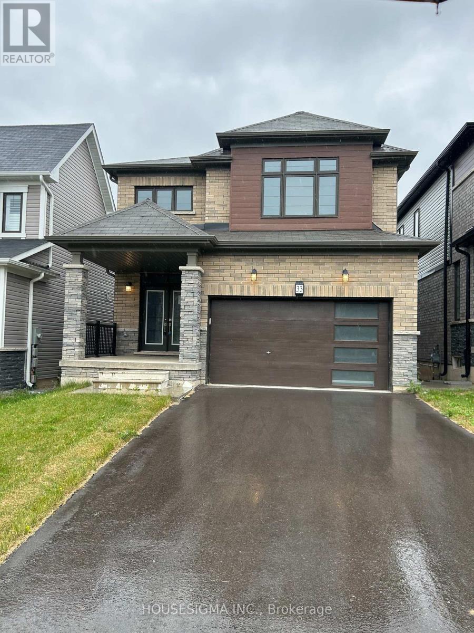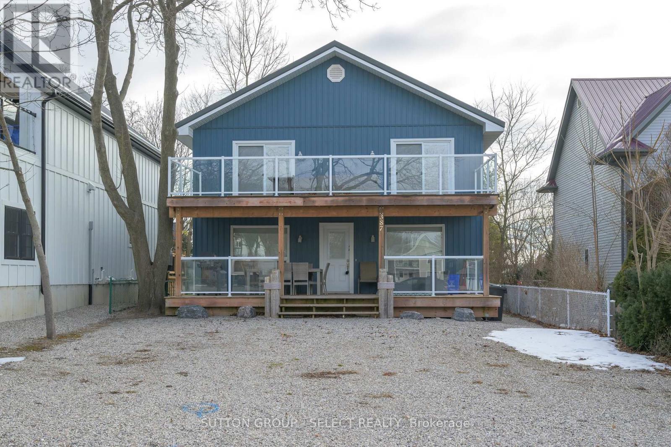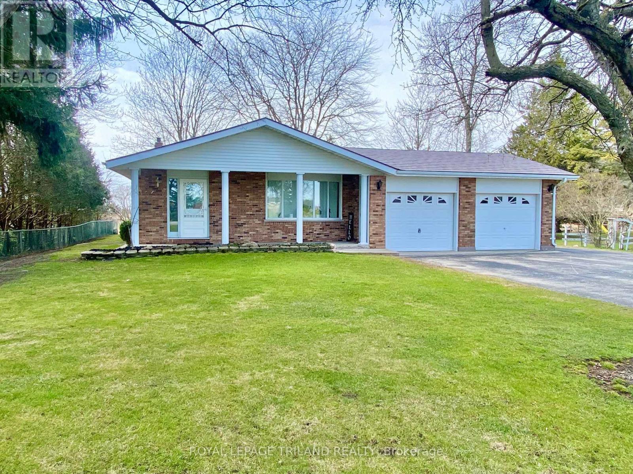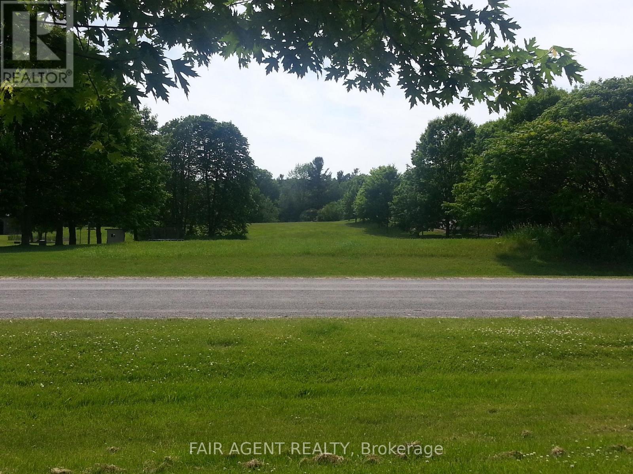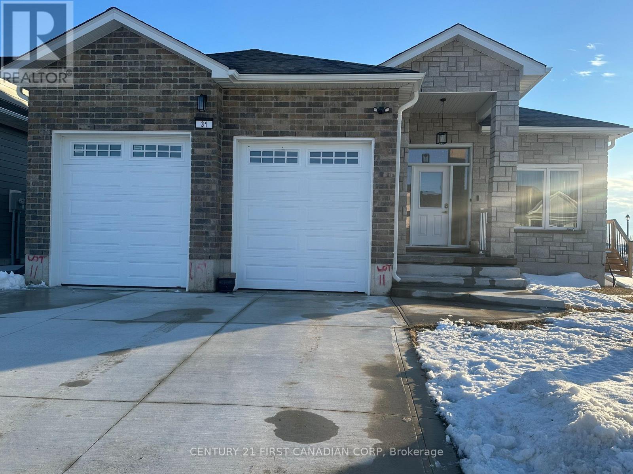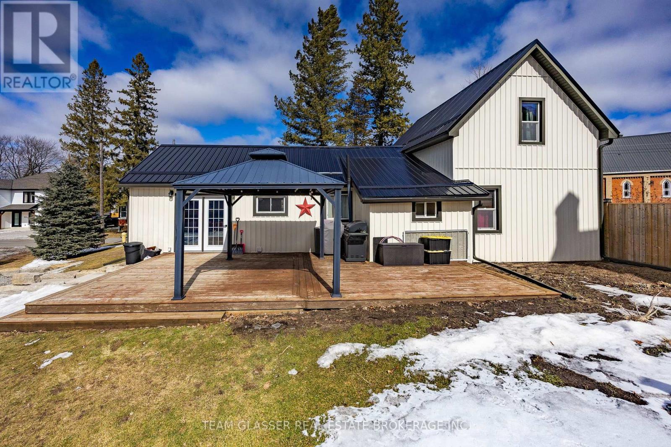303 - 228 Mcconnell Street
South Huron, Ontario
Welcome to the contemporary West Market Lofts in Exeter, Ontario! This stunning suite offers an incredible living experience with a plethora of AMENITIES. Situated in a prime location, you'll find yourself just moments away from shopping, restaurants, parks, trails, only a short drive to the stunning Grand Bend beach, and ~30 minutes to the vibrant city of London. Step inside this modern suite and you will be greeted with a spacious floor plan, floor to ceiling windows, and 9' ceilings throughout. This apartment exudes an open and airy ambiance that will make you feel right at home. The kitchen features top-of-the-line appliances, ample storage space, and sleek granite countertops. This suite boasts 2 well-sized bedrooms, 1 full washroom, as well as convenient in-suite laundry facilities. The building offers controlled entry and fantastic shared amenities for residents to enjoy! Take advantage of the rooftop terrace where you can soak up breathtaking views while sipping on your morning coffee or hosting gatherings with friends. There is also an indoor amenity space offering room for meetings, or social gatherings. For those fitness enthusiasts, the shared gym provides state-of-the-art equipment so you can stay active without ever leaving home. Residents can also enjoy the convenience of underground parking that ensures your vehicle stays safe and protected year-round. With the unbeatable location near all that Exeter has to offer and its impressive list of features and amenities, the West Market Lofts are sure to impress! (id:39382)
418 - 228 Mcconnell Street
South Huron, Ontario
Welcome to the contemporary West Market Lofts in Exeter, Ontario! This stunning ACCESSIBLE suite offers an incredible living experience with a plethora of AMENITIES. Situated in a prime location, you'll find yourself just moments away from shopping, restaurants, parks, trails, only a short drive to the stunning Grand Bend beach, and ~30 minutes to the vibrant city of London. Step inside this modern suite and you will be greeted with a spacious floor plan, floor to ceiling windows, and 9' ceilings throughout. This apartment exudes an open and airy ambiance that will make you feel right at home. The kitchen features top-of-the-line appliances, ample storage space, and sleek granite countertops. This suite boasts 2 well-sized bedrooms, 2 full washrooms, as well as convenient in-suite laundry facilities. The building offers controlled entry and fantastic shared amenities for residents to enjoy! Take advantage of the rooftop terrace where you can soak up breathtaking views while sipping on your morning coffee or hosting gatherings with friends. There is also an indoor amenity space offering room for meetings, or social gatherings. For those fitness enthusiasts, the shared gym provides state-of-the-art equipment so you can stay active without ever leaving home. Residents can also enjoy the convenience of underground parking that ensures your vehicle stays safe and protected year-round. With the unbeatable location near all that Exeter has to offer and its impressive list of features and amenities, the West Market Lofts are sure to impress (id:39382)
318 - 228 Mcconnell Street
South Huron, Ontario
Welcome to the contemporary West Market Lofts in Exeter, Ontario! This stunning ACCESSIBLE suite offers an incredible living experience with a plethora of AMENITIES. Situated in a prime location, you'll find yourself just moments away from shopping, restaurants, parks, trails, only a short drive to the stunning Grand Bend beach, and ~30 minutes to the vibrant city of London. Step inside this modern suite and you will be greeted with a spacious floor plan, floor to ceiling windows, and 9' ceilings throughout. This apartment exudes an open and airy ambiance that will make you feel right at home. The kitchen features top-of-the-line appliances, ample storage space, and sleek granite countertops. This suite boasts 2 well-sized bedrooms, 2 full washrooms, as well as convenient in-suite laundry facilities. The building offers controlled entry and fantastic shared amenities for residents to enjoy! Take advantage of the rooftop terrace where you can soak up breathtaking views while sipping on your morning coffee or hosting gatherings with friends. There is also an indoor amenity space offering room for meetings, or social gatherings. For those fitness enthusiasts, the shared gym provides state-of-the-art equipment so you can stay active without ever leaving home. Residents can also enjoy the convenience of underground parking that ensures your vehicle stays safe and protected year-round. With the unbeatable location near all that Exeter has to offer and its impressive list of features and amenities, the West Market Lofts are sure to impress! (id:39382)
308 - 228 Mcconnell Street
South Huron, Ontario
Welcome to the contemporary West Market Lofts in Exeter, Ontario! This stunning suite offers an incredible living experience with a plethora of AMENITIES. Situated in a prime location, you'll find yourself just moments away from shopping, restaurants, parks, trails, only a short drive to the stunning Grand Bend beach, and ~30 minutes to the vibrant city of London. Step inside this modern suite and you will be greeted with a spacious floor plan, floor to ceiling windows, and 9' ceilings throughout. This apartment exudes an open and airy ambiance that will make you feel right at home. The kitchen features top-of-the-line appliances, ample storage space, and sleek granite countertops. This suite boasts 2 well-sized bedrooms, 1 full washroom, as well as convenient in-suite laundry facilities. The building offers controlled entry and fantastic shared amenities for residents to enjoy! Take advantage of the rooftop terrace where you can soak up breathtaking views while sipping on your morning coffee or hosting gatherings with friends. There is also an indoor amenity space offering room for meetings, or social gatherings. For those fitness enthusiasts, the shared gym provides state-of-the-art equipment so you can stay active without ever leaving home. Residents can also enjoy the convenience of underground parking that ensures your vehicle stays safe and protected year-round. With the unbeatable location near all that Exeter has to offer and its impressive list of features and amenities, the West Market Lofts are sure to impress! (id:39382)
401 - 1104 Jalna Boulevard
London, Ontario
All utilities (heat and hydro) are included in the condo fees! This 2-bedroom, 1-bath condo is just steps from White Oaks Mall, making it perfect for first-time buyers or investors. The unit features ample storage, an eat-in kitchen with appliances, and a living room with hardwood floors. Enjoy your spacious private balcony, perfect for a morning coffee or simply relaxing. The primary bedroom is bright and spacious, featuring laminate flooring and a walk-in closet. The second bedroom is a good size and also offers laminate flooring. Condo fees also cover access to the gym, sauna, and outdoor pool. Conveniently located near shopping, dining, public transit, and with plenty of parking, plus quick access to Highway 401. (id:39382)
3914 Stacey Crescent
London South, Ontario
Located in Lovely Lambeth, Spectacular Spacious [approx. 3000+ sq.ft] Brick Bungalow with splendid layout on a large lot. Everything you need on the main floor which includes a formal living room, family size kitchen with newer counter tops, large great room with fireplace, skylights, 3 bedrooms, master bedroom has an ensuite, main 4 pc bathroom, 2 pc powder room and large laundry room. Lower finished level that can fulfill the entertainers/hobbyists dreams come true with the potential room for a billiard table, a theatre room and work out area, you can make it happen with the wide-open rooms. The lower level also could have potential use as a guest/in-law suite. Also, on the lower level there is a 3-pc bathroom with a huge shower.. Large workshop garage has inside entry to both main floor and lower level, interlock driveway for 4 vehicles. Many recent updates throughout this special home must be seen! (id:39382)
33 Santos Drive
Haldimand, Ontario
Close walk to the Grand River and less than 3 km to downtown Caledonia, this single family home boasts a top notch location. The main floor features 9 foot ceilings, a bright white kitchen and joining dining room with ceramic tile floors. The living room has hardwood floor and plenty of room for family gatherings. There is a beautiful wood staircase leading up to 3 bedrooms. The Primary Bedroom is very spacious, with large walk-in closet and 3 piece ensuite. The other two bedrooms have large closets and share a full 4 piece bathroom with tiled bath surround. The basement has a seperate entrance and provides additional living space with full bathroom and separate laundry. (id:39382)
387 Stanley Pk Drive
Central Elgin, Ontario
Long weekend coming up; buy this Stunning vacation home or investment property in the coveted Edith Cavell Beach District. With a $1.6M replacement cost, this custom-built 2019 home offers unmatched value just steps from Pumphouse Beach, with a beautiful park view. Move-in Ready & Low Maintenance No grass to mow, completely carpet-free, and fully furnished for a turn-key experience. Modern & High-End Features Chefs kitchen with stainless steel appliances, granite countertops, high-gloss cabinetry, gas stove, built-in oven & microwave, plus custom blinds, LED pot lights, and 3 large decks with fire-pit in back. Designed for Families & Entertaining Spacious 4-bedroom, 2.5-bath layout, main-floor primary suite, and open-concept living areas. Investment Potential Short-term rentals permitted! Sleeps 10+ comfortably, 3 King beds and 4 singles in the kid room making it an ideal income-generating property.Dont miss this rare opportunity. Schedule your private showing today! (id:39382)
8945 Hacienda Road
Aylmer, Ontario
Beautifully updated 3-level backsplit offering 3+1 bedrooms and 1.5 baths, perfect for families or those looking for extra space inside and out. This move-in-ready home is full of character and modern updates. The spacious kitchen and dining area provide plenty of room for gatherings, while the large living room features a terrace door leading to a backyard retreat, ideal for relaxing, playing or entertaining. Upstairs, you'll find three generously sized bedrooms and a stylishly updated 5-piece bathroom. The lower level offers even more space with a cozy rec room complete with a gas fireplace, a fourth bedroom, and a large utility/laundry area.For those in need of a workshop or extra garage space, this property is a dream! The attached two-car garage with a 2-piece bath, offering incredible potential for office, flex or hobby space. Additionally, there is a separate heated shop/ garage equipped with a gas heater, making it perfect for year-round use. Situated on a nearly half-acre lot, this home provides beautiful views and plenty of outdoor space, all while being conveniently close to town amenities. Updates include a heat pump (installed in 2022), a durable metal roof, and numerous modern touches throughout.If you've been searching for a home that combines charm, space, and functionality, this could be the one! Welcome home! (id:39382)
Lt8p444 Clitheroe Road
Alnwick/haldimand, Ontario
A unique opportunity for your future dream home, next project or investment by an astute investor, builder, contractor. This property is zoned Hamlet Residential, permitting many uses. Approximately 2.42 acre vacant lot located just east of Cobourg in Grafton, situated in a safe, residential, family-oriented cul-de-sac street, paved and maintained by the town with all available town services available. Easily access to 401 and #2 highways for commuting convenience. Only 35min. drive from GTA. It backs onto ravine providing ample privacy and room for your toys and hobbies. It is within close proximity to many conveniences. All amenities are within a short walk or short drive away, within minutes to shopping, hospital, schools, Provincial Park, beach, places of worship, sports arena, and many outdoor activities. Buy today and build any time you are ready or simply hold as investment. Seller to be present for all viewings. (id:39382)
31 Brooklawn Drive
Lambton Shores, Ontario
Nestled in the desirable Grand Bend area, this brand-new custom made 2+2 bedroom 3 full baths bungalow offers the perfect blend of modern style and comfort. Situated on a spacious corner lot, this home features a bright and open concept design with soaring 9-foot ceilings that enhance the feeling of space and luxury. Outside you find an oversized 2-car 9'ceiling garage and double concrete driveway provides plenty of room for vehicles and storage. The exterior is covered with stone and brick all around! In the Backyard, you find gas lines installed for BBQ. The open-plan living area is perfect for both relaxation and entertaining. Large windows wraparound the faces of the house that allows ample sunlight from sunrise to sunset. You will also notice the carpet free layout with the luxury mix between engineered wood and tile flooring. As you enter, you find a sitting room situated in the NW corner with large windows. You will discover the open concept of the contemporary kitchen with an in-island sink, walk-in pantry and Quartz countertops. The porch is accessed through the dinning area with a large sliding door, perfect for enjoying your morning coffee or evening summer gatherings. The main floor boasts a spacious master suite with an ensuite bathroom, a second bedroom, and a beautifully appointed bathroom. Moving downstairs, the fully finished basement offers two additional bedrooms, a third full bathroom, and ample space for a home office or recreation area. In addition, the utility room has kitchen rough-ins, sink and gas, for a future kitchen. Located in a quiet yet convenient neighborhood, this bungalow offers easy access to all that Grand Bend has to offer from beautiful beaches to local shops and dining. With modern finishes, thoughtful design, and a prime location, this home is the perfect choice for those looking for style, comfort, and easy living. Don't miss out on this amazing custom built home, book your viewing today. (id:39382)
3 Adams Street
Norfolk, Ontario
Welcome home! Nothing left to do but move in, just over 1,300 sq feet fully finished living space. Enjoy the oversized kitchen with loads of cupboard space and room for the whole family , bright living room with laminate flooring and dimming pot lights. Main Floor with 2 bedrooms, Master bedroom with single closet and standing clothes organizer making room to keep things tidy. On the second story you'll find another family, games, or play room you decide! and a third bedroom with 2 closets and built in drawers. Furnace installed in 2023. Outside there's Plenty of room for company as the driveway holds 6 cars. New steal roof done just this year 2025, You'll love the stone walk up to an oversized deck with gazebo perfect on those hot summer days with loads of room to entertain right off of the kitchen overlooking large rear yard with newer privacy fence along the whole side and back yard with raised Flowerbeds with the same stone as the walkway, making it complete. Enjoy the 12x15 insulated shed/mancave built in 2024 with new hydro panel and single roll up door and man door . Short walk to the village store and schools, all just a 10 min drive to Tillsonburg or Delhi take your tour today. (id:39382)
