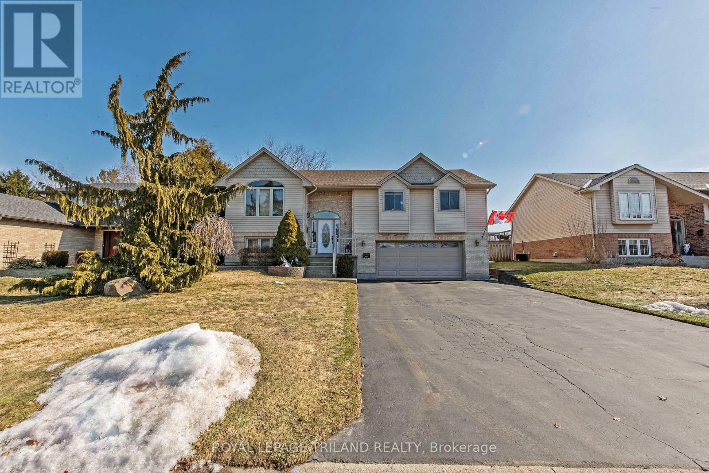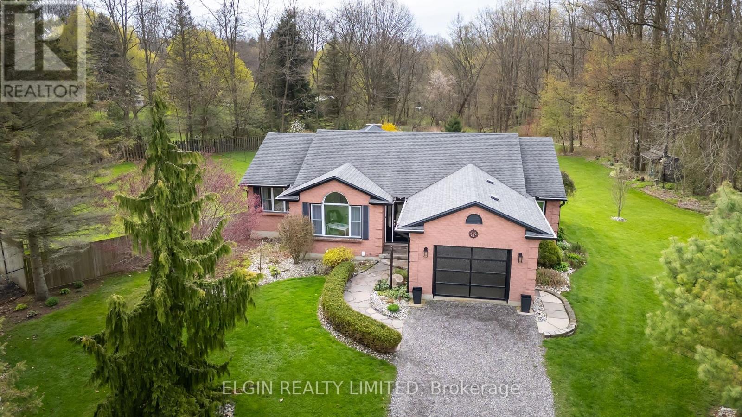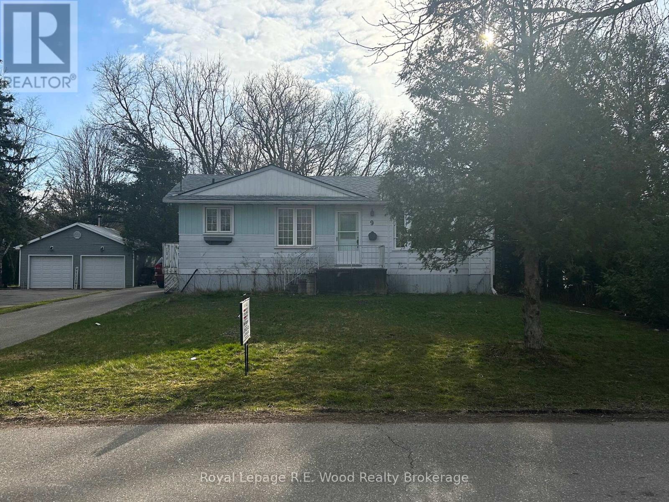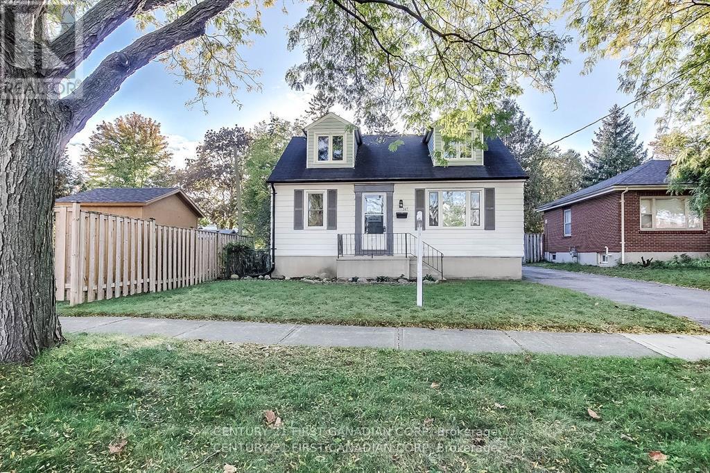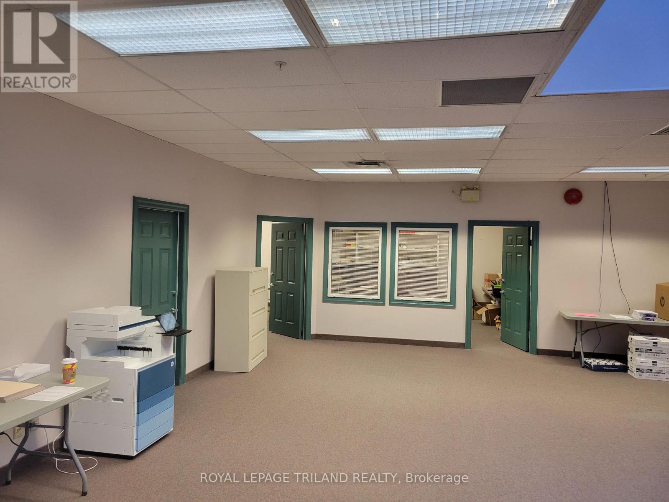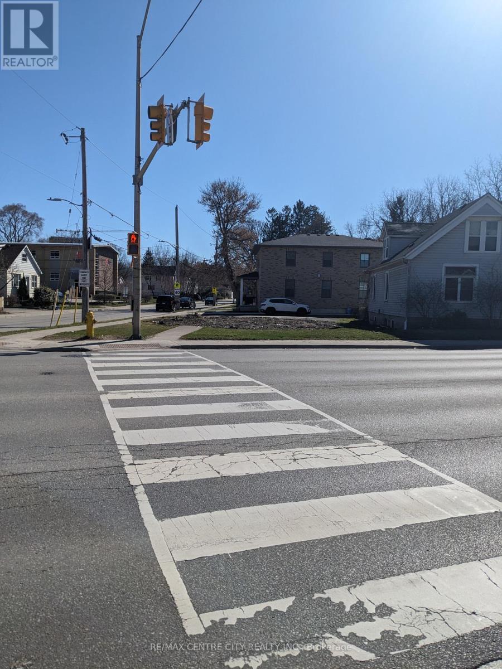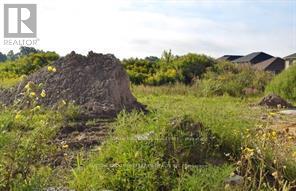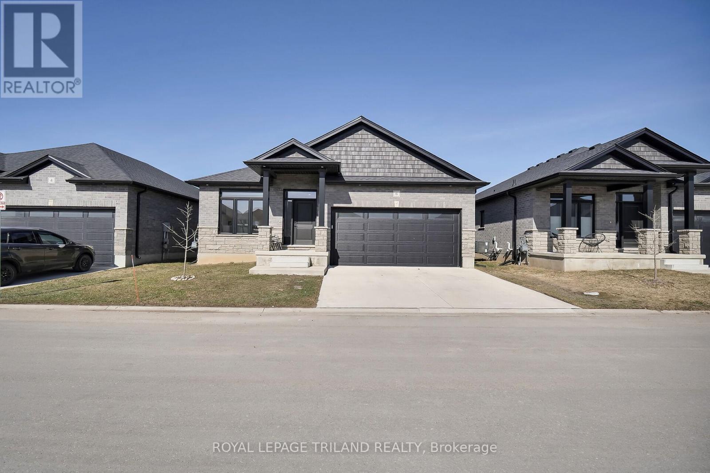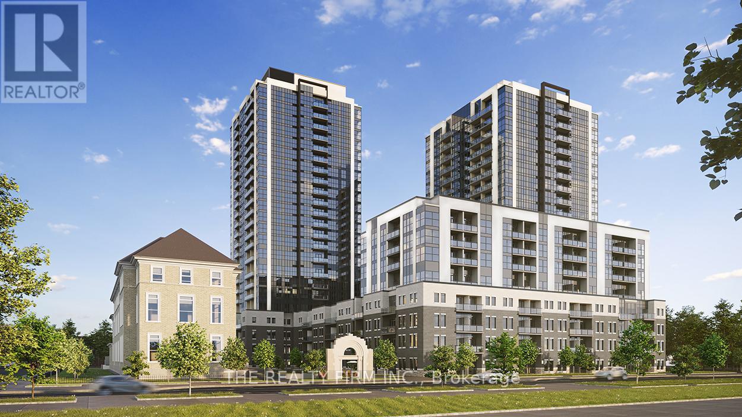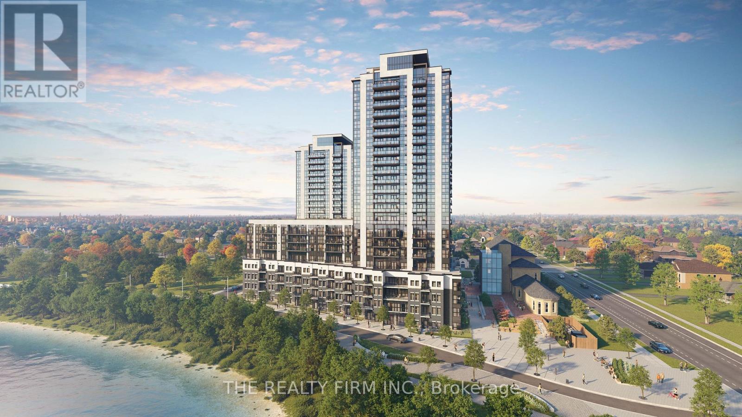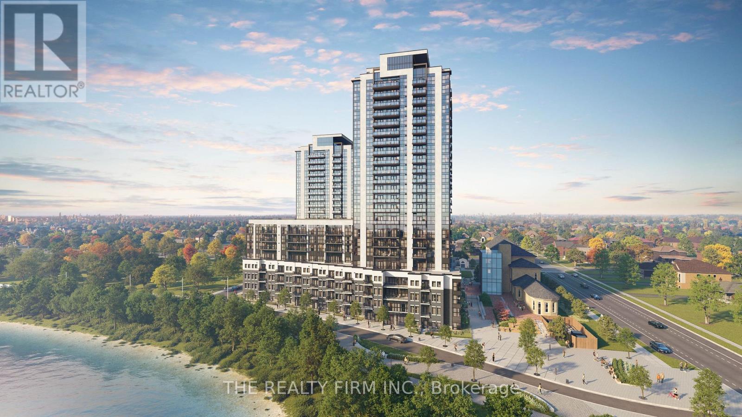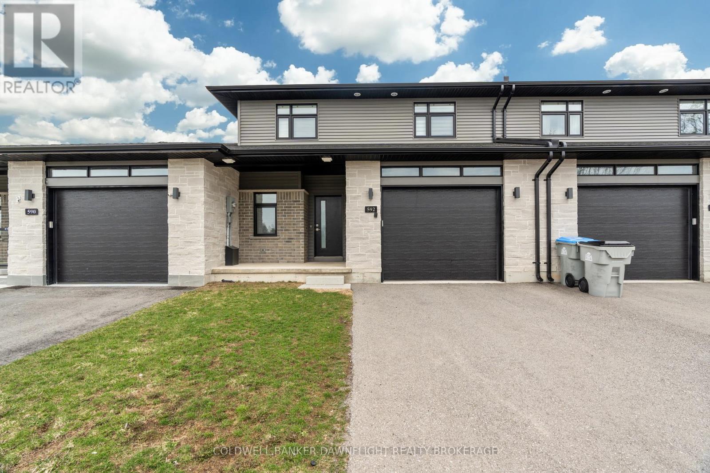74 Village Gate Drive
Thames Centre, Ontario
Nicely appointed and well maintained open concept raised ranch backing onto farmland in a small family friendly neighbourhood in NE Dorchester with easy access to London (20km to core area) and the 401 (via Dorchester Rd. or Hwy 73). Built in 1993, this home has had significant upgrades since then, including: all flooring, incl. beautiful hand made granite tiles (tile/carpet - 2010), kitchen island addition and granite countertops (2013), gas stove top with Venta-Hood high end overhead fan (2009), fridge (2023), all exterior windows incl. extended palladium picture window (2007-08), garage floating rubberized flooring (2013), hi-eff. furnace/C-air (2013), sump pump (2015) re-built garden shed (10'x16') and insulated shed/workshop at rear (20'x20'), and all shingles replaced in 2017. The exterior deck (16'16') with gas hook-up for bbqing is ideal for entertaining with patio door access from the dining/kitchen area. Specially of note: primary bedroom has 'Juliet' patio doors leading to the back yard, and awaits a potential deck to the rear garden. (id:39382)
42371 Dexter Line
Central Elgin, Ontario
2.65 Acres, 5 minutes from Port Stanley beach!! Privately nestled off Dexter Line is your dream property! Down the long laneway awaits a completely updated bungalow boasting 2967sqft of living space. Inside the foyer you are greeted with a bright sunlit office, that could be converted to a bedroom if desired. Down the hall is a full Kitchen with pantry and an island topped with granite. The private dining area is perfect for date night at home, then retreat to the cozy living room with a stylish gas fireplace. Through French doors is the Master Bedroom with 2 large closets (included a walk-in). The 4pc Ensuite bath boasts double sinks and a tiled shower with a custom niche. Past the master is second bedroom and a 4pc bathroom including custom shower and a freestanding soaker tub. The Laundry/Mud room features built-in cupboards with a sink and is conveniently located right off the attached garage to keep mess away from the rest of the house. On the lower level is a large family room with electric fireplace, a 3pc bathroom, 2 bedrooms and lots of space for storage. Outside is an oasis! Enjoy your morning coffee soaking in the views of your own woodlot, fish pond and landscaped yard off your rear deck. Step down onto the custom patio with classic wood gazebo and natural wood burning brick fireplace! If you love to entertain this is the place! Now on to the 3275sqft shop with in-floor heat, insulated rooms and a loft ready to be finished to your taste. Click on the links below to see more photos and a feature sheet with list of upgrades and features, too many to list here! (id:39382)
9 Dufferin Street S
Norwich, Ontario
This 3+ Bedroom Bungalow is located on a huge .5 acre lot and features 3 bedrooms on the main floor, 2 other possible bedrooms in the lower level. Large Living room with gas Fireplace. Lower level is finished and has a full bathroom. Double detached garage for your vehicles or projects. Great location easy walking distance to downtown, schools, arena etc. This home has great potential for someone who put some work into it. (id:39382)
347 Thiel Street
London East, Ontario
ideal choice for investors or homeowners! 226' deep lot!! Detached 1.5 car garage! 1.5 story with huge backyard and 4+ cars driveway , situated on tree lined street, surrounded by primarily well maintained homes &in a high demand location. Features FULLY RENOVATED 4+1 bedrooms, 2 full bathrooms. eat in kitchen with door to mudroom & deck, bright living room with pot lights. The lower level features a finished family room, bedroom and lots of storage space. UPGRADED 200 AMPS SERVICES AND NEWER ROOF (list Of upgrades is in Documents tab) Convenient location close to all amenities including schools and fanshawe college. Approved Building plan to build a 5+2 bedroom semi detached!! (id:39382)
15 - 294-300 Talbot Street
St. Thomas, Ontario
PROFESSIONAL LEASE SPACE IN THE GRAND CENTRAL PLACE OFFERS AN EXCELLENT HIGH PROFILE LOCATION WITH AMPLE ONSITE PARKING. FULLY HANDICAPPED ACCESSIBLE. LOCATED ON CITY OF ST. THOMAS BUS ROUTE THIS IS A MIXED USE COMPLEX WITH APPROXIMATELY 32,000 SQUARE FEET OF MIXED COMMERCIAL USE PLUS TWO RESIDENTIAL TOWERS WITH 258 SUITES. THE COMMERCIAL AREA IS IDEAL FOR OFFICE, MEDICAL, PROFESSIONAL AND SOME RETAIL USES. THIS SPACE HAS SKYLIGHTS ALLOWING FOR BRIGHTNESS WITH THE OFFICE SPACE.THE LEASE PRICE OF$14.00 PER SQUARE FOOT INCLUDES COMMON AREA EXPENSES, TENANT TO PAY HEAT AND HYDRO. (id:39382)
187 Wharncliffe Road N
London, Ontario
Attention builders! High profile and very sought after location on the southeast corner of Wharncliffe and Blackfriars Street. Property is zoned R2-2 (19) which permits a duplex. Property will also permit office use on the main level as this has been grandfathered from the previous building use. Note that development charges which are $34,000.00 per unit for a duplex dwelling have been waived for this lot. The Development Charges C.P.-1551-227 can be accessed on the following link. https://london.ca/by-laws/development-charges-law-cp-1551-227.With good down payment, Seller will hold a first mortgage at rate to be negotiated. Copy of proposed site plan which will permit a two story dwelling plus a finished attic and zoning information available upon request. (id:39382)
Lot 62 Bouw Place
Dutton/dunwich, Ontario
Thinking of building? This large pie shaped residential building lot in the quiet and growing small town of Dutton is an ideal place to build your dream home! Desirable location in Highland Estate subdivision on a quiet cul-de-sac which is close to walking path, rec centre, shopping, library, splash pad, pickle ball court, & public school, with access to 401. Utilities which include sewer, hydro, natural gas, & water are readily available at lot line. A chance to claim one of the best lots released in the cul-de-sac and build your own home or bring your builder & start spring construction. QUICK POSSESSION AVAILABLE. "HST applicable to SP = Sale Price" **EXTRAS** LOT IRREGULARITIES - 38'x 127'.18' x 65 x 89 x 156' Lot is 50' wide at 26' (7.5 meter) setback (id:39382)
6 - 383 Daventry Way
Middlesex Centre, Ontario
Welcome to Daventry's beautiful bungalow nestled in the sought after community of Kilworth Heights.! The Tuscany Model built by Werrington Homes is a stunning one-floor bungalow with 2+2 bedrooms, 3 full bathrooms, a finished basement, and a double car garage. This home boasts the open floor plan, complete with custom upgrades throughout, lots of pot lights, 9 ft ceilings,quartz counters, an open iron railing staircase, and beautiful flooring. The upgraded kitchen features high-end appliances, Soft-Close Cabinetry, backsplash, large islands, and an electric fireplace is included in the living/dining area. The lower level is finished to perfection,with raised ceilings, a huge family room, 2 bedrooms, a 3 pc bath, and ample storage space.Located in the desirable and growing community of Kilworth & Komoka, this home is just minutes from London's west end. Easy access to the conveniences of the city as well as the natural beauty of the Komoka Provincial Park. Just steps from Komoka Provincial Park & beautiful river trails, excellent schools, playgrounds, amenities & quick access to HWY 402! Low monthly fee of$83, nice and quite neighbours. This home has it all and move in ready. (id:39382)
224 - 375 South Street
London East, Ontario
Welcome to SOHOSQ, a vibrant new rental community in the heart of London's SoHo neighbourhood. Just steps from the bustling Downtown core and the serene Thames River, this thoughtfully designed community delivers the perfect balance of comfort, convenience, and urban living.Each suite is crafted with high-end finishes, including stainless steel appliances, quartz countertops, custom flooring and cabinetry, and floor-to-ceiling windows that flood the space with natural light. Private balconies and individually controlled heating and air conditioning ensure year-round comfort tailored to your needs.At SOHOSQ, residents enjoy an exceptional lineup of amenities designed for relaxation, productivity, and entertainment. Stay active in the fully equipped gym, unwind on the outdoor terrace, or host gatherings in the stylish party room. Additional perks include a cozy lounge, modern co-working space, private theatre, and a vibrant games room, all designed to enhance your lifestyle and convenience.Built by Medallion, a trusted name in quality high-rise rental properties, SOHOSQ fosters a strong sense of community while prioritizing sustainability and long-term value. RENTAL INCENTIVES AVAILABLE! Contact the listing agent to learn more. (id:39382)
125 - 375 South Street
London East, Ontario
Welcome to SOHOSQ, a vibrant new rental community in the heart of London's SoHo neighbourhood. Just steps from the bustling Downtown core and the serene Thames River, this thoughtfully designed community delivers the perfect balance of comfort, convenience, and urban living.Each suite is crafted with high-end finishes, including stainless steel appliances, quartz countertops, custom flooring and cabinetry, and floor-to-ceiling windows that flood the space with natural light. Private balconies and individually controlled heating and air conditioning ensure year-round comfort tailored to your needs.At SOHOSQ, residents enjoy an exceptional lineup of amenities designed for relaxation, productivity, and entertainment. Stay active in the fully equipped gym, unwind on the outdoor terrace, or host gatherings in the stylish party room. Additional perks include a cozy lounge, modern co-working space, private theatre, and a vibrant games room, all designed to enhance your lifestyle and convenience.Built by Medallion, a trusted name in quality high-rise rental properties, SOHOSQ fosters a strong sense of community while prioritizing sustainability and long-term value. New apartments ready for June 1st occupancy. RENTAL INCENTIVES AVAILABLE! Contact the listing agent to learn more. (id:39382)
225 - 375 South Street
London East, Ontario
Welcome to SOHOSQ, a vibrant new rental community in the heart of London's SoHo neighbourhood. Just steps from the bustling Downtown core and the serene Thames River, this thoughtfully designed community delivers the perfect balance of comfort, convenience, and urban living.Each suite is crafted with high-end finishes, including stainless steel appliances, quartz countertops, custom flooring and cabinetry, and floor-to-ceiling windows that flood the space with natural light. Private balconies and individually controlled heating and air conditioning ensure year-round comfort tailored to your needs.At SOHOSQ, residents enjoy an exceptional lineup of amenities designed for relaxation, productivity, and entertainment. Stay active in the fully equipped gym, unwind on the outdoor terrace, or host gatherings in the stylish party room. Additional perks include a cozy lounge, modern co-working space, private theatre, and a vibrant games room, all designed to enhance your lifestyle and convenience. Built by Medallion, a trusted name in quality high-rise rental properties, SOHOSQ fosters a strong sense of community while prioritizing sustainability and long-term value. RENTAL INCENTIVES AVAILABLE! Contact the listing agent to learn more. (id:39382)
592 Albert Street
South Huron, Ontario
This beautifully upgraded, nearly new 3-bedroom townhouse is move-in ready and packed with high-end finishes that set it apart from standard spec homes. Designed with style and functionality in mind, this home offers high-end finishes that set it apart.The modern kitchen features stunning white cabinetry, a bold black island, and a stylish feature wall that flows seamlessly into the dining area. The living room boasts a custom feature wall with an expansive row of cabinetry, perfect for additional storage and media essentials. Patio doors off the dining area lead to a covered rear deck, overlooking a spacious, fully fenced yard ideal for relaxing or entertaining.The main floor laundry adds to the convenience, along with a 2-piece powder room for guests. Upstairs, you'll find three generously sized bedrooms, including a bright and airy primary suite with a 3-piece ensuite and an oversized walk-in closet. A 4-piece main bath completes the upper level.The unfinished lower level offers plenty of potential, with a roughed-in bathroom, ready to be transformed into additional living space. With fresh paint throughout, this home is truly move-in ready and available for immediate possession. (id:39382)
