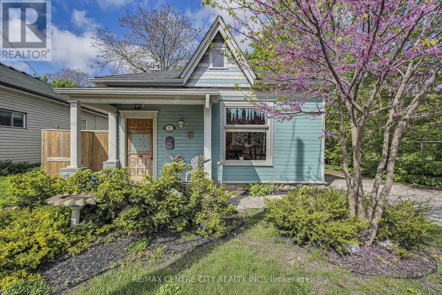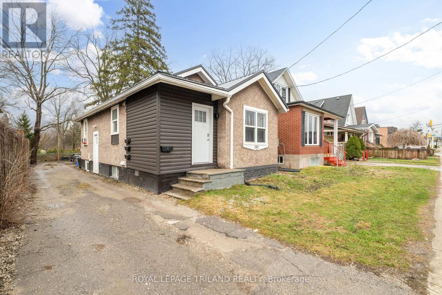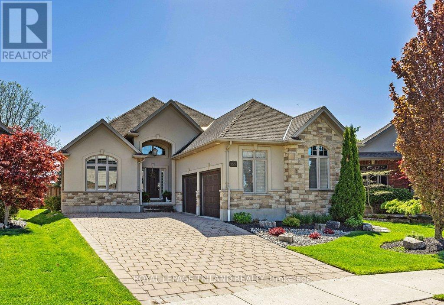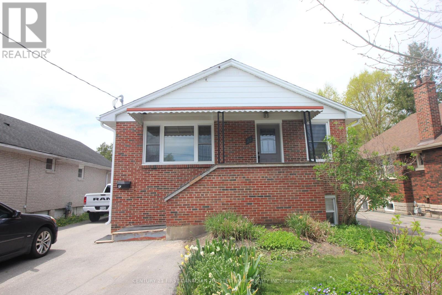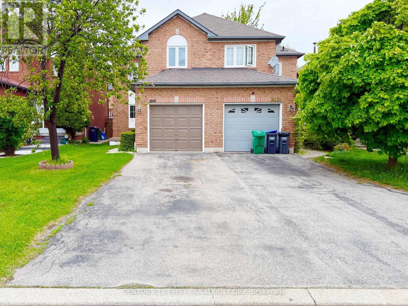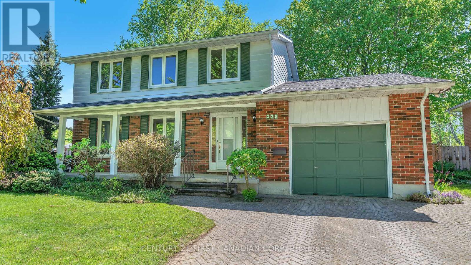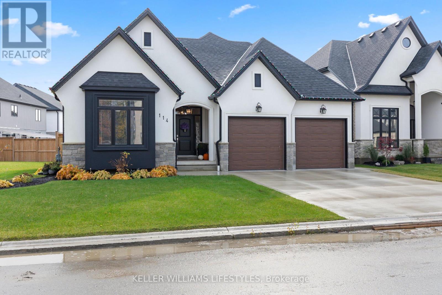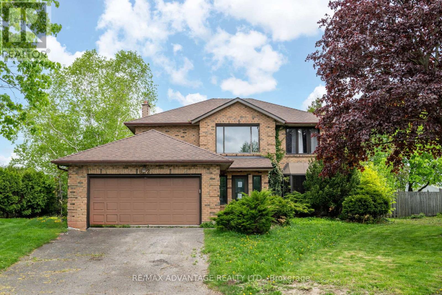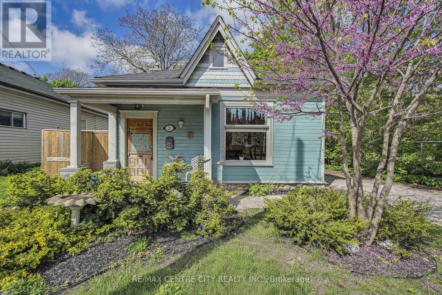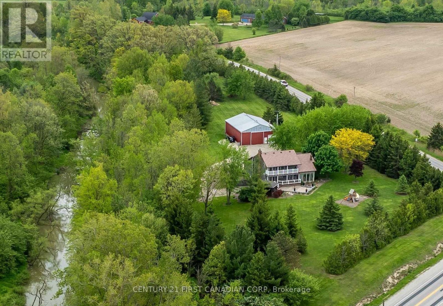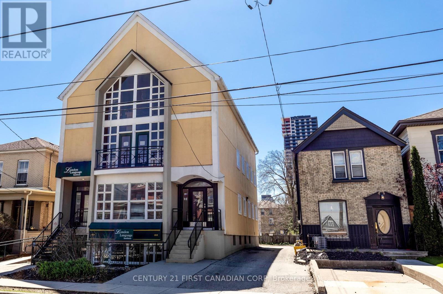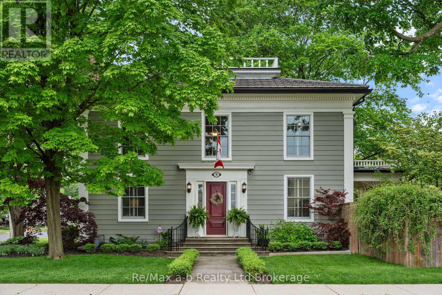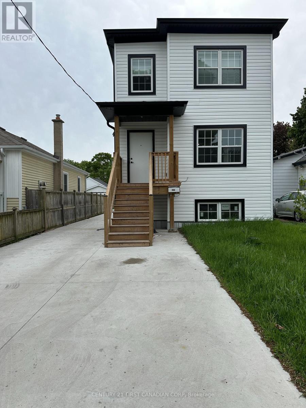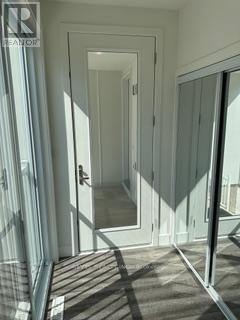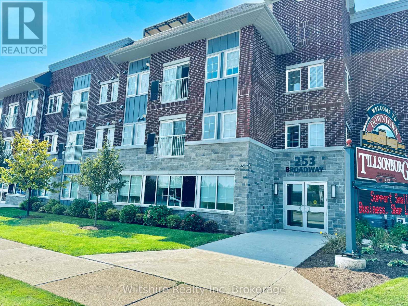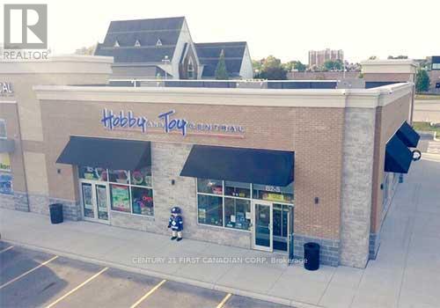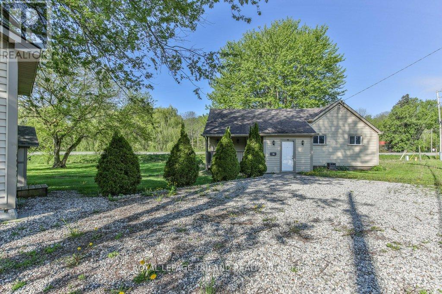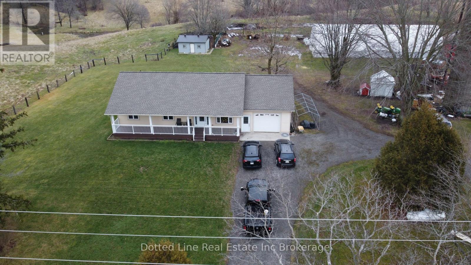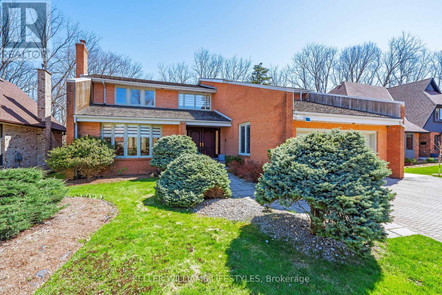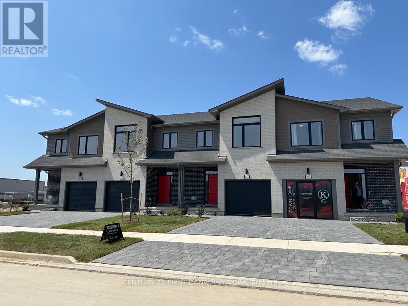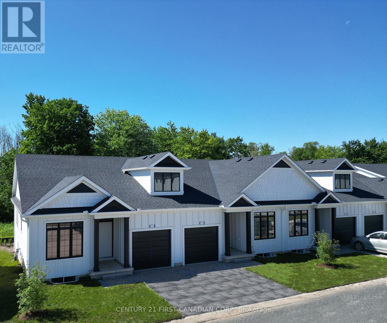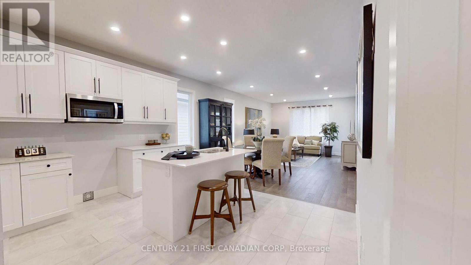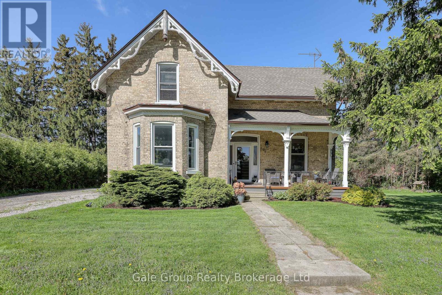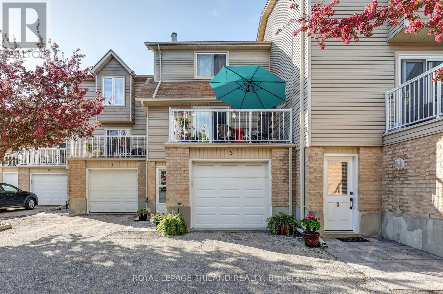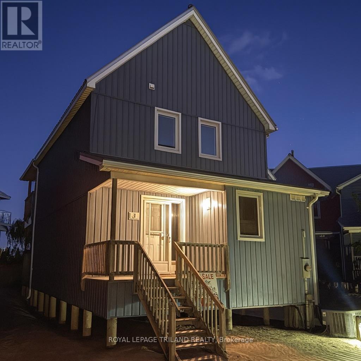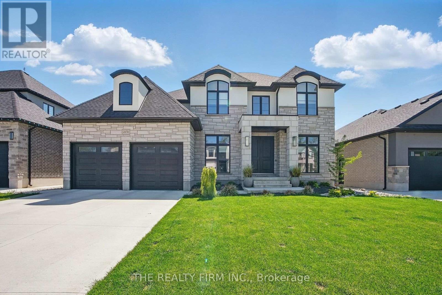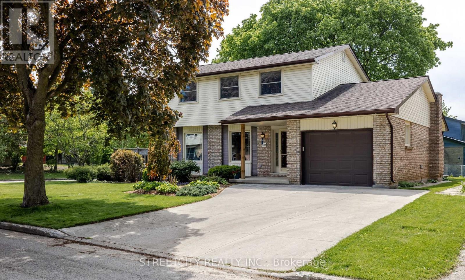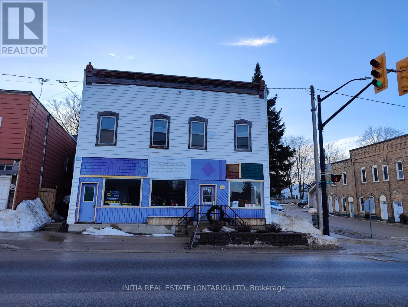96 German School Road
Brant, Ontario
Welcome to 96 German School Rd in Brant County. This 29.3 acre farm comes with 21 workable acres of productive soil in a sought after area. Very close to St George, Paris and Brantford. The farm which is currently operating as a Turkey Breeder Farm is suitable as a hobby farm or country estate as the barns could be converted into anything you desire and the spacious coverall building is perfect to store hay, straw and equipment. The remaining barns could be converted into an income producing storage facility. This farm comes with a beautiful two story plus loft remodelled red brick home with a large open concept living room addition, and when the weather permits, a spacious deck and swimming pool! There is the opportunity for the Buyer to continue running as a Turkey Breeder farm if they are approved to continue with the contract. Options abound on this attractive parcel! (id:39382)
144 Lisgar Avenue
Tillsonburg, Ontario
Superb one floor brick ranch style home in Tillsonburg on an amazing 75 X 100 lot. Currently set up as a duplex / basement suite. Two bedrooms, 3 piece bathroom, laundry on the main level with a completely self contained cozy 1 bedroom apartment with 3 piece bathroom and kitchen in the basement. Potential to generate income from the lower suite makes this home very affordable for many. Detached garage, and parking for 2 to 3 cars. Walk to Lake Lisgar Park. Close to Tillsonburg conservation area, and a short drive to the beaches at Long Point. (id:39382)
21 Queens Place
London East, Ontario
Welcome to this beautifully maintained front-and-back duplex in the heart of Old East Village, offering fantastic curb appeal and one-floor living. Whether you're an investor looking to add a high-quality property to your portfolio or a buyer seeking a perfect owner-occupied opportunity with income potential, this charming property delivers versatility, character, and location in one of Londons most dynamic neighbourhoods. Situated beside Lorne Ave. Park, this duplex features two self-contained units: a renovated 2-bedroom front unit and a 1-bedroom back unit, each with its own private entrance and in-suite laundry. The front unit impresses with its bright, open-concept layout combining living, dining, and kitchen areas in a space filled with natural light and timeless charm. It features stunning hardwood floors, high ceilings, rich wood trim, and a fully renovated kitchen with white cabinetry, a farmhouse apron sink, stylish backsplash, granite countertops, and stainless steel appliances including a gas stove. The two bedrooms are generously sized, and the updated bathroom adds to the modern comfort. A small private courtyard area offers a cozy outdoor retreat. The back unit is equally appealing with a large living room complete with built-in shelving, a renovated kitchen featuring white cabinetry and a double sink, and a modern bathroom with a tiled tub/shower. It also includes in-suite laundry. The large backyard is private and fully fenced in. This home includes central air and is located steps from some of the city's most beloved spots, including the Western Fair Farmers' Market, Palace Theatre, Aeolian Hall, and 100 Kellogg Lane. Surrounded by small shops, craft breweries, and community amenities like the Boyle Community Centre & library, this is an unbeatable location for those looking to enjoy the vibrant lifestyle Old East Village has to offer. Dont miss this unique opportunity to own a versatile duplex in one of Londons most sought-after neighbourhoods. (id:39382)
9197 Glengyle Drive
Strathroy Caradoc, Ontario
A 50-acre private estate! An exceptional opportunity to own a secluded, custom-built brick home nestled among mature pines and oaks, set well back from the road for maximum privacy and overlooking the serene Sydenham River with 15 workable acres, a separate workshop/guest house and a Quonset for storage. This beautiful Home with attached garage features three spacious bedrooms and two bathrooms, with a grand front entry showcasing an elegant oak staircase, open balcony, and soaring cathedral ceiling in the living room. The main floor includes a generous kitchen with island, perfect for family gatherings or entertaining, as well as a family room and a gorgeous sun room, offering views of the river. The fully finished lower level offers expansive additional living space with views of the surrounding woodlot and stream. Included on the property is a versatile detached workshop with living quarters, ideal for a guest suite, multi-generational living, or creative studio space. The workshop is serviced with its own 200-amp panel, in addition to a separate 200-amp panel in the main home, plus a 60-amp pony panel for the Quonset building. The impressive Quonset hut provides abundant storage or potential for agricultural use. Approximately 15 acres of workable land offer rental income potential, with the remaining acreage consisting of protected forest and stream, perfect for outdoor recreation such as four-wheeling, horseback riding, snowmobiling or nature watching,. Located just minutes from Strathroy, this one-of-a-kind property combines the tranquility of country living with convenient access to town amenities and just minutes to the 402 highway. (id:39382)
382 Wharncliffe Road S
London South, Ontario
Amazing Investment Opportunity! This fourplex has over 7.5% Cap Rate bringing over $56,000 in rental income a year. All four units are rented at market rents with reliable, A+ tenants. This property boasts a generous 169-foot deep lot providing parking for all units. Coin- op laundry for additional income. Many recent updates have been done to the property including metal roof, eaves, soffits, most windows, siding, A/C (2020-2021). Units have been fully renovated with modern updates (2020/2021). Conveniently located near bus routes, schools, downtown, and many amenities. (id:39382)
17 Hunt Village Crescent
London North, Ontario
Nestled on a quiet crescent in Hunt Club, one of London's most sought-after neighbourhoods, this beautifully renovated home is not only surrounded by mature trees and lush gardens but also by some of the most incredible neighbours you'll ever meet. This street is truly a hidden gem, where community comes to life with annual block barbecues, holiday parties, and a sense of connection that's rare to find. Fully renovated in 2017, every inch of this home has been thoughtfully designed to combine modern elegance with warmth and charm. Step into the bright, crisp white kitchen featuring a 10-foot island, perfect for entertaining. The living room boasts a newer (2022) wood-burning fireplace, while the dining room offers serene views of the backyard oasis, complete with an 18x36 inground pool surrounded by tranquil landscaping. Upstairs, enjoy a spacious primary suite with an ensuite, two additional bedrooms, and a second full bathroom. The convenience of second-floor laundry and ample storage add to the home's functionality. The finished basement includes a large rec room, a versatile office/spare bedroom, a stylish 3-piece bathroom, and direct access to the backyard. Steps from Oak Park, London's top schools, and the prestigious Hunt Club Golf and Country Club is more than a home. It's a lifestyle in a neighbourhood where people truly look out for each other. (id:39382)
908 Holtby Court
London North, Ontario
Indulge in Luxury & Comfort: Imagine waking up to the gentle sounds of nature, stepping out onto your composite deck overlooking a sparkling pool, with a lush park as your backyard. This isn't a dream it's the reality awaiting you at this remarkable custom residence nestled in a peaceful cul-de-sac. Spacious Elegance: Six generous bedrooms and 3.5 luxurious bathrooms offer ample space for family and guests. Chef's Kitchen: Unleash your culinary creativity in a stunning kitchen featuring top-of-the-line appliances, beautiful cabinetry, and a large gathering island. Artistic Flair: Be captivated by the breathtaking Venetian plaster feature wall in the inviting living room a true statement of opulence. Seamless Indoor-Outdoor Living: An open layout flows effortlessly to your private backyard paradise. Your Private Oasis: Sparkling Pool & Hot Tub: Unwind and rejuvenate in your own sparkling pool and soothing hot tub. Entertainer's Delight: The expansive composite covered deck is perfect for hosting unforgettable gatherings. Nature's Embrace: Enjoy direct access to the adjacent park your own private gateway to recreation and scenic beauty. A Sanctuary of Privacy: Primary Suite Retreat: Escape to your private primary suite with a luxurious ensuite bathroom. Peaceful Nights: Each of the six bedrooms offers a tranquil space for restful sleep. The Perfect Location: Tranquil Cul-de-Sac: Enjoy the safety and serenity of a quiet cul-de-sac. Conveniently Located: Experience the perfect balance of peaceful living with easy access to amenities. This isn't just a house; it's a lifestyle. Don't miss this incredible opportunity to own your dream home oasis. (id:39382)
6525 Upper Canada Crossing
London South, Ontario
You will be spoiled for choice in this Talbot Village beauty, offering a rare combination of elegant design, thoughtful details, and an exceptional location. With several standout features such as a beautiful landscaped backyard, a custom kitchen with granite countertops and hardwood flooring throughout, it will be hard to choose a favourite. A grand foyer with soaring 14-foot ceilings sets the tone when you walk in. The open concept kitchen and family room with trayed ceilings flow seamlessly together and offer an incredible view of the backyard through the California shutters.Enjoy the convenience of main floor living with two spacious bedrooms, two bathrooms, main floor laundry and an over-sized double garage; perfect for accommodating all of the toys! The large primary ensuite features double sinks, granite counters, a jacuzzi tub, and a separate shower with a built-in bench.The expansive lower level offers endless potential ready to be finished into additional bedrooms, bathroom, workshop or a large recreation space to suit your needs.The backyard is a showstopper within itself. Featuring one of the largest lots, this private oasis has two large interlocking stone patios, ideal for gatherings or relaxing. Gardeners & nature lovers will delight in this well-kept yard that is visually stunning to look at and is a popular visiting spot for many species of birds. Enjoy your coffee and meals in peace while listening (or spotting) all of the surrounding wildlife.Ideally situated just a 10-minute walk from a wide range of amenities including schools, restaurants, medical and dental clinics, banks, and the nearby YMCA everything you need is conveniently close to home. The neighborhood also offers scenic walking trails, tranquil ponds, parks, and a soccer field for a nice stroll after dinner. This neighbourhood is waiting for you! (id:39382)
980 Oakcrossing Road
London North, Ontario
Welcome to 980 Oakcrossing RD., a spacious and well maintained detached home for lease in the highly desirable Oakridge neighbourhood. Ideally located just minutes from Western University, Costco, shopping, restaurants and public transit, this home offers both comfort and convenience. Inside, you'll find 3 generous bedrooms upstairs, including a primary suite with a walk-in closet and a private ensuite featuring a large jacuzzi tub. The home boasts three separate living areas, providing ample space for relaxing, entertaining, or working from home. The fully finished basement (completed in 2020) includes a 4th bedroom, a full bathroom, and spacious recreation room, perfect for guests or additional living space. Enjoy the outdoors in the fully fenced backyard, and take advantage of the attached double garage for parking and extra storage, Available July 1st-don't miss your chance to line in one of London's most sought- after neighborhoods! (id:39382)
73 Jaqueline Street
London South, Ontario
Welcome Home to 73 Jacqueline St! This beautifully updated home oozes charm and sophistication. Situated on a quiet tree lined street and Purpose built with a second entrance this home is perfect for multi-generational living or mortgage support. Featuring 2+2 Bedrooms, 2 Kitchens and 2 Full Bathrooms. Step inside the renovated main floor, featuring a stylish custom kitchen (Varbeek Kitchens 2023), updated bathroom (2022), updated flooring (2023)and stainless steel appliances including a high-end gas stove and elegant tile backsplash. Primary bedroom features custom built cabinets. Walk-in storage on the main floor makes life easy or perfect opportunity for main floor laundry. Fully fenced backyard offers privacy; Relax on the back deck or under the gazebo. Spacious Lower level is freshly painted and features large windows with lots of natural light. Featuring two additional bedrooms, 1 4-piece bathroom, full kitchen, living area, dining room and extra storage space. Live in one unit and have the option to rent the other. Key Features: Furnace/AC (2021), Roof (2016), Garage (2021), Upper Level Windows (2020).Zoned R2-2 and offering a flexible layout, this home is perfect for families, investors, or anyone looking to maximize space and value. Just minutes from Victoria Hospital, shopping, schools, and highway access, the location is as convenient as it is peaceful. R2-2 Zoning and Separate lower-level access. Close to all amenities & Victoria Hospital. Move-in ready with room to grow this one is a must-see! (id:39382)
3841 Craighurst Avenue
Mississauga, Ontario
Beautifully Renovated 3 bedroom, 3 bathroom Semi-Detached Home for Lease (Entire Property). Welcome to this stunning, fully renovated home located in one of Mississauga's most desirable family-friendly neighbourhoods. Renovated from top to bottom in May 2025, this bright and spacious property offers a perfect blend of modern finishes, thoughtful upgrades, and timeless comfort. Step inside to discover a spacious, open concept layout that flows effortlessly from the living to the dining area-perfect for both entertaining and family living. The brand-new kitchen is a true showstopper, featuring sleek countertops, custom cabinetry, and stainless steel appliances. Throughout the home, you'll find fresh flooring and professionally painted interiors that create a clean, contemporary feel. Upstairs, the generously sized bedrooms offer ample closet space and large windows that let in plenty of natural light. The home also includes a private backyard-ideal for relaxing outdoors or hosting weekend barbecues- as well as a laundry area, an attached garage and additional driveway parking. Located close to top-rated schools, scenic parks, local amenities, and major highways including the 401,403, and 407, this home offers the perfect combination of comfort, convenience, and community. Don't miss your chance to lease this beautifully renovated property-move-in-ready and waiting for the perfect tenant. (id:39382)
63 Wistow Street
London East, Ontario
This beautifully renovated bungalow nestled on a huge lot. Property is located in the heart of the city close to Fanshawe college. The covered front porch, overlooking a yard, creates a perfect outdoor space. Inside, the main floor features a bright and spacious living room and dining room. Three cozy bedrooms and a four-piece bathroom on main floor is perfect for a young couple with growing kids. The lower floor offers a comfortable living/dining area, a second kitchen, two bedrooms, and a three-piece bathroom. Lower level can be a huge mortgage helper. Laundry facilities on both floors makes it ideal for an in-law suite. Located close to shopping, amenities, and with quick access to Highway 401, Western University, Fanshawe College, and Downtown London. ** This is a linked property.** (id:39382)
325 Helen Drive
Strathroy-Caradoc, Ontario
Welcome to this warm and inviting two-story home located on a quiet, tree-lined street in Strathroy, set on a generously sized lot with mature trees and a fully fenced backyard featuring a large sun deck, perfect for entertaining or relaxing in privacy. With 4 bedrooms and 2 bathrooms, this this well-loved and well-maintained home offers a fantastic, freshly painted main floor layout that is bright and open. The spacious main floor includes a formal living room, a dedicated dining room, a family room filled with natural light and a cozy gas fireplace with walkout to the deck, plus a spacious kitchen open to the dining area. Also on the main floor is a convenient 3-piece bath combined with laundry. Upstairs there are four generously sized bedrooms and a 4-piece main bath. The finished lower level is a charming, retro retreat, ideal for a playroom, hobby space, or home office. The home also features a single-car garage and a long driveway for ample parking. Located close to Alexandra Park, scenic walking trails, Strathroy Hospital, and just minutes to the 402 for easy commuting - this is the kind of home that just feels right. (id:39382)
114 Aspen Circle
Thames Centre, Ontario
Uncover the luxury of this custom built 3 bedroom, 2 bathroom bungalow in the Rosewood neighbourhood located in the quaint village of Thorndale, ON. The main floor features engineered hardwood flooring throughout, open concept design with tray ceilings and gas fireplace in the great room. Culinary enthusiasts will appreciate the kitchen layout with large island with tasteful quartz countertops and a custom designed pantry with a coffee/tea station including built-in spice rack and plenty of storage. The main floor offers 3 bedrooms, 2 bathrooms and laundry room for convenience. The generous-sized primary bedroom offers a beautiful 4 piece ensuite including heated flooring, double sinks and large walk-in closet. A spacious covered deck with added shutters for privacy is the ideal setting for relaxation or entertaining. Situated close to many amenities, shopping, fitness centres, medical centres, walking trails & close access to the 401. This bungalow truly captures elegance, comfort and convenience in one perfect package! (id:39382)
82 - 40 Tiffany Drive
London East, Ontario
There's something for everyone in this beautifully updated townhouse. The kitchen is gorgeous, professionally renovated, and ideal for entertaining. The finished basement has a spacious family room, and there's a private backyard for relaxing and outdoor gatherings.This move-in ready home is equipped with TWO prime dedicated parking spots right out front of the unit. It is also located near Argyle Mall, restaurants, and shopping and has easy access to the 401 and the nearby bus lines. Updates include: Custom Kitchen 2024, New Fence 2024, Kitchen Appliances 2022, Trane Furnace and A/C 2022, Graded patio stone work 2022. Excellent Value here in this move in ready home! (id:39382)
62 Parks Edge Close
London South, Ontario
Opportunity knocks! Nestled on a quiet, tree-lined street in desirable Westmount, this lovely 2 storey home is ready for its new owners. The grand entrance sets the tone for this home, leading into an open and bright main floor. 3 spacious bedrooms above grade, a primary bedroom with a 4pc ensuite and an additional full bath making it ideal for a family. The kitchen features granite counter tops, ample cabinetry and overlooks the stunning backyard. Enjoy the ease of main floor laundry and the elegance of a formal dining room, perfect for hosting gatherings. The finished basement offers additional living space, complete with another bath, making it a great area for a home office, rec room. Outside, unwind in your peaceful backyard. Dont miss this opportunity to live in a great neighbourhood close to amenities, restaurants, grocery stores, and much more. Welcome home! (id:39382)
21 Queens Place
London East, Ontario
Welcome to this beautifully maintained front-and-back duplex in the heart of Old East Village, offering fantastic curb appeal and one-floor living. Whether you're an investor looking to add a high-quality property to your portfolio or a buyer seeking a perfect owner-occupied opportunity with income potential, this charming property delivers versatility, character, and location in one of London's most dynamic neighbourhoods. Situated beside Lorne Ave. Park, this duplex features two self-contained units: a renovated 2-bedroom front unit and a 1-bedroom back unit, each with its own private entrance and in-suite laundry. The front unit impresses with its bright, open-concept layout combining living, dining, and kitchen areas in a space filled with natural light and timeless charm. It features stunning hardwood floors, high ceilings, rich wood trim, and a fully renovated kitchen with white cabinetry, a farmhouse apron sink, stylish backsplash, granite countertops, and stainless steel appliances including a gas stove. The two bedrooms are generously sized, and the updated bathroom adds to the modern comfort. A small private courtyard area offers a cozy outdoor retreat. The back unit is equally appealing with a large living room complete with built-in shelving, a renovated kitchen featuring white cabinetry and a double sink, and a modern bathroom with a tiled tub/shower. It also includes in-suite laundry. The large backyard is private and fully fenced in. This home includes central air and is located steps from some of the city's most beloved spots, including the Western Fair Farmers' Market, Palace Theatre, Aeolian Hall, and 100 Kellogg Lane. Surrounded by small shops, craft breweries, and community amenities like the Boyle Community Centre & library, this is an unbeatable location for those looking to enjoy the vibrant lifestyle Old East Village has to offer. Don't miss this unique opportunity to own a versatile duplex in one of Londons most sought-after neighbourhoods. (id:39382)
137 Fried Street
Bluewater, Ontario
Set on a private quarter-acre lot surrounded by breathtaking gardens and mature fruit trees, this beautifully updated 4+1 bedroom home features a steel roof and an abundance of charm. A crisp concrete front porch and back walkways lead you into a spacious mudroom that sets the welcoming tone as you step inside.The main floor is open and inviting, with a bright kitchen and dining area perfect for gatherings. The family room features a cozy freestanding stove, while a large main floor bedroom adds flexibility to the layout. You'll also find a sun-filled front porch and a walk-in shower bathroom conveniently located near the home office and laundry room, which provides direct access to the garage.Upstairs, youll be impressed by the additional family room with exposed wood beams and another full bathroom. One of the upper bedrooms features a walkout porch overlooking the stunning backyard a true garden lovers dream with 78 fruit trees, including apple, pear, peach, and cherry, as well as berry bushes like gooseberry and red currants. The property also includes two chicken coops for those looking to embrace a homestead lifestyle. Updates 2025: new eavestroughs, seamless aluminum & downspouts, new soffit and facia2024 - all new floors up & down, painting, professionally refinished cabinets, quartz countertops, closet doors, baseboards. 2023 updated fridge, gas stove, built-in microwave, dishwasher, new window/doors (2002), new steel roof life warranty (2022) updated insulation in the walls (2002) Newer front porch & side concrete, Furnace 2020, Air Conditioner - 2020, New Fence, front porch (2025) (id:39382)
15 Fairs Crescent
Tillsonburg, Ontario
Welcome to Baldwin Place Living! Find comfort & community in this beautifully maintained bungalow located in the sought-after adult lifestyle enclave. This spacious home is perfect for hosting guests, setting up a home office, or enjoying a hobby space. Downstairs, the partially finished basement expands your living potential complete with electric fireplace for added warmth and ambiance. Whether you're entertaining, crafting, or simply looking for extra space, this lower level offers endless possibilities.Enjoy the convenience of a double car garage, ample storage, and the added value of an owned hot water heater. Access to a private clubhouse and walking trails, this home is perfect for those looking to downsize without compromise. Don't miss this opportunity to enjoy peaceful, one-floor living with the bonus of basement space in one of Tillsonburg's most desirable communities. (id:39382)
6210 Confederation Line
Warwick, Ontario
Situated on 4.75 picturesque acres near Watford, Ontario, this stunning two-story home blends modern design with natural beauty. Bear Creek borders one side of the property, while mature evergreens provide privacy on the other two. This 3 bedroom, 2.5 bathroom home offers modern chalet-inspired architecture and includes an attached two-car garage and striking design throughout and a detached 40ft x 60ft barn with shop. Inside the home, the spacious kitchen is a chefs dream, featuring a wood burning fireplace, built-in stainless steel appliances, a countertop range, on an impressive quartz island with an eating bar, and a butler's pantry hidden behind a sliding barn door. The kitchen flows into a bright dining area with double doors opening to a sun deck and patio overlooking the lush backyard. The spacious, sunken living room offers vaulted ceilings, and floor-to-ceiling windows. Additional main-floor highlights include a private office with custom cabinetry, a large laundry room with garage access, and a two-piece bathroom. Upstairs, a lofted landing overlooks the main floor. The primary suite features a private balcony, a spa-like ensuite with a glass-enclosed shower and double sinks, and a walk-in closet. Two additional large bedrooms, one with a walk-in closet, share a stylish four-piece bathroom. The finished walk-out lower level provides ultimate flexibility, with a rec room, wood-burning fireplace, custom bar, games area, and a playroom or lounge. A home gym completes this level. Outside, enjoy the expansive backyard with a patio and screened-in gazebo, ideal for entertaining or relaxing. The 40x60 detached barn includes a heated shop with wood-burning and electric baseboard heat, plus 60-amp service, while the home features 200-amp service. Located just a short drive from downtown Watford and all its amenities, this property offers a unique combination of rural charm, modern convenience, and room to live, work, and play. (id:39382)
183 Central Avenue
London East, Ontario
Prime investment opportunity, offering endless potential! 183 Central Ave is a multi zoned property located in the heart of downtown London. This investment property has a long term tenant (25 plus years) who is in the middle of a 5 year lease (3 years remaining). Please inquire for more information and to arrange a private viewing. Adjacent property also available for larger scale development. (id:39382)
74 Centre Street
Aylmer, Ontario
This breathtaking Georgian-style manor is straight out of a magazine, impeccably maintained and beautifully updated throughout. Set on a fully fenced double lot, the property offers an exceptional outdoor oasis complete with lush landscaping, two garden sheds, a covered porch, and a freshly painted exterior that adds to its timeless curb appeal. Inside, classic charm meets modern elegance. The updated kitchen features quartz countertops, a spacious island, and a cozy eating area perfect for family gatherings. The formal dining room is a true showpiece, ideal for hosting large dinners with ease. The inviting living room boasts built-in shelving and a wood-burning fireplace, while a main-floor office or den provides valuable flexible space. Upstairs, you'll find four generous bedrooms, including a luxurious primary suite with a 3-piece ensuite featuring heated floors and a tiled shower. A full bathroom with integrated laundry adds convenience for busy households.The finished lower-level recreation room includes a gas fireplace, offering extra living space for entertaining or relaxing. With economical heating and cooling, a durable metal roof, and fresh paint inside and out, this move-in-ready home offers both style and peace of mind.Don't miss your chance to own one of Aylmers most admired homes! (id:39382)
263 Sanders Street
London East, Ontario
ATTENTION FAMILIES, STUDENTS, AND ALL! YOU DO NOT WANT TO MISS OUT ON THIS RARE OPPORTUNITY TO RENT A UNIT IN THIS NEW DUPLEX IN A PRIME LOCATION IN LONDON'S MATURE NEIGHBOURHOOD. MAIN AND BASEMENT UNIT FOR RENT ARE MADE UP OF 1727 SQFT, 3BEDROOMS, +DEN, 2 FULL BATHROOMS, OPEN CONCEPT KITCHEN/LIVING/DINING, BASEMENT LAUNDRY. SECOND FLOOR IS A COMPLETELY SEPARATE UNIT WITH PRIVATE ENTRANCE FROM BACK - AVAILABLE FOR RENT SEPARATELY. WALKING DISTANCE TO GROCERIES, SHOPS, PARKS, RESTAURANTS AND MORE. 10 MINUTES TO VICTORIA HOSPITAL, WHITE OAKS MALL, FANSHAWE COLLEGE,... ICF (INSULATED CONCRETE FORMS) STRUCTURE MAKES THIS HOME BETTER INSULATING, STRONGER, AND MORE DURABLE. MANY UPGRADES INCLUDED: QUARTZ COUNTERS, PREMIUM FLOORING, LARGE WINDOWS. ALL MEASUREMENTS ARE APPROXIMATE (id:39382)
Upper - 263 Sanders Street
London East, Ontario
ATTENTION FAMILIES, STUDENTS, AND ALL! YOU DO NOT WANT TO MISS OUT ON THIS RARE OPPORTUNITY TO RENT A UNIT IN THIS NEW DUPLEX IN A PRIME LOCATION IN LONDON'S MATURE NEIGHBOURHOOD. SECOND FLOOR UNIT FOR RENT MADE UP OF 1032 SQFT, 2 BEDROOMS, 1 FULL BATHROOM, OPEN CONCEPT KITCHEN/LIVING/DINING, IN UNIT LAUNDRY. MAIN/BASEMENT FLOOR IS A COMPLETELY SEPARATE UNIT ALSO AVAILABLE FOR RENT. UPPER UNIT HAS A PRIVATE ENTRANCE FROM BACK. WALKING DISTANCE TO GROCERIES, SHOPS, PARKS, RESTAURANTS AND MORE. 10 MINUTES TO VICTORIA HOSPITAL, WHITE OAKS MALL, FANSHAWE COLLEGE,... ICF (INSULATED CONCRETE FORMS) STRUCTURE MAKES THIS HOME BETTER INSULATING, STRONGER, AND MORE DURABLE. MANY UPGRADES INCLUDED: QUARTZ COUNTERS, PREMIUM FLOORING, LARGE WINDOWS. ALL MEASUREMENTS ARE APPROXIMATE. OPTION TO RENT IT FURNISHED FOR $2,600/MONTH. (id:39382)
13 - 234 Edgevalley Road
London East, Ontario
Welcome to this beautifully maintained, newer-built stacked townhome offering 3 spacious bedrooms and 2 full bathrooms. Designed for both comfort and style, this home features an open-concept layout with a large living area perfect for entertaining or relaxing. The modern kitchen includes updated appliances, ample cabinet space, and a convenient breakfast bar. All bedrooms are carpeted and have plenty of closet space. Enjoy natural light throughout, in-unit laundry, and ample storage. Located in a desirable neighbourhood with easy access to shopping, dining, schools, and major commuter routes. This is a perfect opportunity to lease a move-in ready home with all the modern conveniences. Schedule your tour today and make this your next home! (id:39382)
3709 - 252 Church Street
Toronto, Ontario
Be the first to live in this stunning, brand new 1+Den condo with 2 full bathrooms, perfectly located in the heart of downtown Toronto! This beautifully designed unit features a spacious open-concept layout with modern finishes and built-in kitchen appliances. The enclosed den with a sliding door functions perfectly as a private home office, nursery, or second bedroom ideal for professionals, students, or small families. Just steps from Yonge-Dundas Square, Eaton Centre, Toronto Metropolitan University, St. Michaels Hospital, and the Financial District, with unbeatable access to TTC streetcars, subways, and GO Transit. Enjoy resort-style amenities including a state-of-the-art fitness center, co-working lounge, rooftop terrace with panoramic views, 24/7 concierge, and more. Whether you're a young professional, student, or small family looking to experience the best of downtown living, this is the perfect place to call home. High speed internet is included in the lease. (id:39382)
308 - 253 Broadway Street
Tillsonburg, Ontario
This bright and spacious 835 sq. ft. corner unit offers south exposure, filling the apartment with natural light throughout the day. Located in a modern low-rise building, the unit features a generous primary bedroom with dual closets, a sleek full bathroom, and a contemporary kitchen with three premium appliances. In-suite laundry adds everyday convenience, while a Juliette balcony provides a fresh-air retreat. Same-floor storage adds extra practicality, and residents enjoy access to premium amenities including a fully equipped fitness studio, private recreation room, stylish common lounges, and a furnished rooftop terrace with BBQ facilitiesperfect for entertaining. Additional highlights include elevator access, a rental water heater, and separately metered utilities for efficiency and control. With a restricted pet policy and assigned parking available for $50 per month, this is a rare opportunity to enjoy modern, sun-filled living in a vibrant and well-appointed community. (id:39382)
6085 Danbea Lane
Lambton Shores, Ontario
This charming retreat is just steps from the shores of Lake Huron, offering a serene escape perfect for year-round comfort or a relaxing lakeside getaway. With 3 bedrooms and 1 bathroom, this cozy home sits on a spacious lot ideal for entertaining and unwinding. Enjoy evenings around backyard campfires or morning coffee on the large, inviting deck. Numerous updates throughout the home add style and comfort, making it move-in ready for your next chapter. Whether you're hosting friends or simply enjoying nature, this property provides the perfect blend of relaxation and function. This house is located on the leased land of Kettle and Stony Point First Nation. The Buyer must have cash (no mortgages) and a current police check to purchase. This home is not permitted to be a rental. The new lease will be $3000.00. (id:39382)
5 - 705 Wonderland Road N
London North, Ontario
This is an exceptional opportunity to lease a retail space in a prime location on the northeast corner of Oxford Street W and Wonderland Road N. This end unit offers abundant natural light, creating a bright and inviting atmosphere. With high visibility and easy access at a busy intersection, this space is perfect for businesses seeking to capitalize on consistent traffic flow. The location is surrounded by many nearby amenities, making it a convenient spot for both customers and employees. Additionally, public transportation is readily accessible, ensuring smooth connectivity. Don't miss out on this ideal retail space in a vibrant commercial area. Contact me today for more details or to schedule a viewing. (id:39382)
12 King Street E
Bayham, Ontario
Property located in the village of Vienna on a larger corner lot with mature trees. This detached dwelling offers three bedrooms, two bathrooms, an eat-in kitchen, and a living room. Exterior features include a covered front porch, rear semi-enclosed deck and 2 sheds.The property is located a short drive from Port Burwell and Lake Erie. Various updates have been completed in recent years. Property is being sold in "as-is, where-is" condition with no representations or warranties made by the seller or the listing brokerage. (id:39382)
128 7th Concession Road
Norfolk, Ontario
79.5 acre farm just North of Lakeshore road. Feature 17+/- workable acres, rest is bush and pasture. Older outbuildings on property are in rough shape and therefore sold as is where is. The house was built in 2016 and features open concept Living, kitchen and Dining room 3 Bedrooms and two bathrooms on main floor with another 2 finished bedrooms in lower level. comes with single car attached garage. This is an ideal farm property for someone looking to grow vegetables and or raise some sheep or cattle. The 17 acres workable are mostly flat and the rest is rolling and hilly.Property size is based on information obtained from geowarehouse. Property taxes and assessed value subject to change without notice. Property is partial estate sale and is being sold as is. No representation or warranty on water supply. Buyers to satisfy themselves with those concerns. (id:39382)
370 Talbot Street
St. Thomas, Ontario
Are you looking for a commercial retail or office space in Downtown St Thomas that offers fabulous visibility and signage space to expand your existing or open your new business? Then you need to check out 370 Talbot Street, St Thomas. This 750 sq ft - approximate - space offers display windows on the north and east sides with both a front and side entrance. Also included is a handy 2 piece bath and a full basement with good ceiling height. All utilities expenses will charged back to the tenant on a monthly basis at 70% of the overall monthly billing. Annual lease increase for year 2 will be $75 and year 3 will be an additional $75. Lease amount shown herein is plus HST. Zoning permits many commercial uses including retail store, business office, personal service shop, restaurant, bakery etc. (id:39382)
1330 Sprucedale Avenue
London North, Ontario
Welcome to 1330 Sprucedale Avenue, an executive home designed by renowned architect Robert Young, backing onto the private and picturesque woods of Stoney Creek Meadows in one of North London's most exclusive neighbourhoods. With over 4,800 sq. ft. of finished living space above grade and a thoughtfully designed layout, this residence offers a perfect blend of comfort, luxury, and entertaining potential. The main level impresses with a custom brass and glass staircase, a bright and airy sunroom overlooking the ravine, a main floor home office, and a dream kitchen and bar crafted by Bielmann Kitchens, featuring designer finishes and gold accent tiles. Upstairs, a spacious parents' retreat offers tranquil views of the trees, along with multiple bedrooms and beautifully appointed bathrooms. The lower level is a true showstopper: a dedicated party room with hardwood floors, a stage, matching fireplace, crystal ball, dance floor, a private pool room, cedar sauna with shower, and an additional bedroom and bath ideal for guests or extended family. Three fireplaces throughout the home offer warmth and ambiance. Outside, enjoy a private patio and rear deck perfect for gatherings or peaceful mornings with nature as your backdrop. Located minutes from top-rated schools, parks, shopping, and major routes, this stunning property offers flexible possession and is ready for you to make it your own. (id:39382)
39 - 530 Gatestone Road
London South, Ontario
Welcome to Kai, in London's new Jackson Meadow Community. This community embodies Ironstone Building Company's dedication to exceptionally built homes and quality you can trust. These end unit two storey townhome condominiums are full of luxurious finishes throughout, including engineered hardwood, quartz countertops, 9ft ceilings, elegant glass shower with tile surround and thoughtfully placed pot lights. All of these upgraded finishes, along with a fully finished basement, are included in the purchase. The desired location offers peacful hiking trails, easy highway access, convenient shopping centres, and a family friendly neighbourhood. (id:39382)
31 - 1960 Evans Boulevard
London South, Ontario
Welcome to Evans Glen, desired South London living. This community embodies Ironstone Building Company's dedication to exceptionally built homes and quality you can trust. These bungalow townhome condominiums are full of luxurious finishes throughout, including engineered hardwood, quartz countertops, 9ft ceilings, elegant glass shower with tile surround and thoughtfully placed pot lights. All of these upgraded finishes, along with a fully finished basement, are included in the purchase. This premium unit includes a walkout basement and backs onto protected green space, with forested views. The desired location offers peacful hiking trails, easy highway access, convenient shopping centres, and a family friendly neighbourhood. (id:39382)
21 - 1960 Evans Boulevard
London South, Ontario
Welcome to Evans Glen, desired South London living. This community embodies Ironstone Building Company's dedication to exceptionally built homes and quality you can trust. These bungalow townhome condominiums are full of luxurious finishes throughout, including engineered hardwood, quartz countertops, 9ft ceilings, elegant glass shower with tile surround and thoughtfully placed pot lights. All of these upgraded finishes, along with a fully finished basement, are included in the purchase. This premium unit includes a walkout basement and backs onto protected green space, with forested views. The desired location offers peacful hiking trails, easy highway access, convenient shopping centres, and a family friendly neighbourhood. (id:39382)
777 Zaifman Circle
London North, Ontario
Elegant Living in Uplands North! A forest-backed retreat nestled in the highly coveted Uplands North neighbourhood, this exceptional Westhaven custom-built home (2021) offers unparalleled privacy, backing onto protected trees & the Medway Valley Heritage Forest Conservation Area. From breathtaking sunsets seen through panoramic windows to the tranquil natural surroundings, this property is a true sanctuary.Spanning over 4,000 sq. ft. of total living space, this opulent residence combines modern luxury with timeless design. The soaring front foyer opens to an elegant staircase, with light oak hardwood flooring flowing throughout. Natural light floods the open-concept main floor, creating a warm and inviting atmosphere.The chefs kitchen is a showpiece, featuring a stunning 20-foot quartz island with ample seating, custom range hood and backsplash. A bespoke coffee bar with custom cabinetry and glass cupboards adds a unique touch. The kitchen flows seamlessly into the formal dining room and cozy living area, complete with a gas fireplace, custom built-ins, and forest views.Upstairs, the primary suite is a retreat in itself, offering a spa-like ensuite with double quartz vanities, soaker tub, oversized glass shower, and a walk-in closet. A second bedroom with vaulted ceilings, large windows, and its own ensuite provides versatility for a second primary suite. Two additional bedrooms share a Jack-and-Jill bathroom with double sinks.The fully finished basement features oversized look-out windows and offers a spacious recreation area, games room, bedroom, and bathroom, ideal for guests or family. The outdoor oasis is an entertainers dream with a kidney-shaped saltwater pool, upper and lower level seating, and a peaceful forest backdrop.This home is truly a retreat where luxury meets nature. With a two-car garage, mudroom, large pantry, expansive main floor office and thoughtfully designed spaces, its the perfect blend of comfort and sophistication. Floor Plans Available. (id:39382)
109 Huron Street
Zorra, Ontario
Step back in time while enjoying all the conveniences of modern living in this beautifully renovated Century home, built in 1870. Situated on a desirable double corner lot in the charming village of Embro, this detached two-story residence offers a unique opportunity to own a piece of history that has been thoughtfully updated throughout. Boasting four spacious bedrooms and two modern bathrooms, this home provides ample space for families of all sizes. Peace of mind comes with knowing that the property features brand new wiring and plumbing throughout, ensuring years of worry-free living. The heart of this home is undoubtedly the stunning gourmet kitchen, perfect for culinary enthusiasts and entertaining alike. Imagine preparing delicious meals while still appreciating the character and craftsmanship of a bygone era, which is evident throughout the home. While meticulously renovated, this property has retained much of its original charm, offering a warm and inviting atmosphere. You'll love the details that whisper stories of the past. Outside, the expansive double lot provides endless possibilities for outdoor enjoyment, from gardening and recreation to simply relaxing in your own private oasis. The convenience of a 16 x 20 foot garage adds to the practicality of this exceptional property, with a separate 100 amp panel. And let's not forget the welcoming original front door, a beautiful reminder of the home's rich heritage. Don't miss your chance to own this exceptional Century home. It's a rare find that perfectly blends historical significance with contemporary comfort. (id:39382)
6 - 301 Carlow Road
Central Elgin, Ontario
Escape to this Beautifully Updated and Maintained 2 Bedroom 2 Bathroom Condo in Gorgeous Port Stanley near Beaches, Restaurants, School, Pool, Shopping, Golf and Much More. The Spacious Front Deck with Scenic, Panoramic Views of the Marina and Natural Wildlife sits above the convenient Private Driveway with Attached Garage leading directly into the Laundry area and Bright Foyer. The Kitchen with Eat In Dining Area is Bright and Finished with Granite Countertops, Stainless Steel Appliances and the Second Private Deck with Access to the Rear of the Home. The First 2 Piece Bathroom is Tastefully Updated with Granite as is the Upstairs 4 Piece Bathroom. Each Room is Meticulously Decorated and Pride of Ownership is Evident throughout. The Living Room is Bright, has a Gas Fireplace and Leads out to the Front Deck through Sliding Doors. Upstairs you will find the Oversized Primary Bedroom with Walk-in Closet, the 2nd Bathroom and the Perfectly sized Guest Bedroom. Plenty of Guest Parking at the End of your Private Driveway, Ideal for Visitors and Family. (id:39382)
34 Ripley Road
London East, Ontario
Full Professionally Renovated, Permitted and Inspected from top to bottom. 4 Level Backsplit with detached 20' x 18' oversized garage/workshop with 7 1/2' door & double drive on a quiet street in an excellent north east London location. Outstanding backsplit floorplan layout providing sensible layout & spacious rooms (see floor plan in photos). Main floor open concept Living, Dining and Kitchen area, with newer appliances. 2nd floor features Primary bedroom with new 3 pc ensuite bathroom, plus 2 other bedrooms and a secondary 4pc bathroom. 3rd lower level family room and fourth bedroom, plus new bathroom. Basement contains a den with wet bar, a 5th bedroom with ensuite bathroom, and laundry and utility room. New floors and paint throughout, all new plumbing, all new electrical, new attic insulation, new A/C, Roof done in 2018, windows in 2014 and furnace in 2013. Approximately 2,000 sq. ft. of living space on all 4 levels. Corner lot affords lots of privacy both at side and rear fully fenced yard with mature landscaping. Walk to both elementary and secondary schools, and Fanshawe College from here. Close to shopping & all north east London amenities and quick access to 401 via Clarke Road/Veterans Memorial. Perfect home for your family to enjoy. (id:39382)
3 - 49 Ridout Street S
London South, Ontario
Nestled on the edge of Wortley Village, sits a magnificent heritage home, built in 1874. Within this historic and stately home, there is a main-floor unit that has been thoughtfully updated and modernized, yet is still in keeping with the original charm of the home. Upon entering the home, you will see there is original hardwood floors throughout, many windows that allow for natural light to stream in, soaring ceilings, 2 bedrooms, 1.5 fully renovated baths, and an in-suite laundry. In 2023, a beautifully curated kitchen with maple soft-close cabinets, maple breakfast bar, and quartzite counters was installed, bringing this kitchen up-to-date. One of the most prominent features of this home is the stained-glass conservatory that was added to the original building in1911. From inside the conservatory you are able to look out into a lush, private garden, where your own private patio awaits to enjoy the summer evenings ahead. The main building has also had many upgrades like a new roof, newly renovated heated storage area and has been brought up to the Fire Code within the last few years. Perfectly located, you are within walking distance to many unique shops and restaurants within Wortley and downtown London. The Thames River Parkway is a few blocks away that connects to many trails throughout the city. This home boasts amenities and proximity that many other condo units just don't have, and is perfect for professionals, young couples, retirees, or those looking to downsize. (id:39382)
516 Cranbrook Road
London South, Ontario
Welcome to this beautifully designed 3-bedroom, 2-bathroom condo in a quiet South London community near Springbank Park and Storybook Gardens. This one-floor home, with no basement, boasts a spacious layout centered around a unique atrium with three walls of windows that flood the space with natural light. The living room features gleaming hardwood floors, while the eat-in kitchen comes fully equipped with all appliances for your convenience. The bedrooms are generously sized, each with large closets, and theres an additional storage room to keep everything organized. A stacked laundry set is included, and the long single-car garage provides extra storage alongside the double-wide driveway. With visitor parking right across the street, this serene location offers both comfort and practicality, just minutes from parks, trails, and local amenities. **EXTRAS** one floor condo no basement or stairs. (id:39382)
3 - 374 Edith Cavell Boulevard
Central Elgin, Ontario
Ever dreamed of stepping out your front door and sinking your toes directly into the sand? Welcome to Newport Beach, a Hal Sorrenti designed complex like none other on any Great Lake. This 3-bedroom, 2-bath townhouse condo is perched right on Port Stanley's stunning blue flag awarded Main Beach. The open-concept layout, vaulted ceilings, and oversized windows flood the space with light, giving the whole place a calm, beachy vibe. Recent upgrades mean you can kick back and enjoy without a to-do list. A cozy gas fireplace (installed in 2023) makes it the perfect spot for chilly evenings with a glass of wine and a blanket. Both bathrooms have been refreshed, new bedroom windows frame tranquil lake views, and a massive double-panel upper window puts the shimmering blue of Lake Erie front and center. The 4-season sunroom with two full walls of windows lets you soak in the view year-round. Want to BBQ with a breeze? Step out onto the side deck and fire it up. Short-term rentals like Airbnb aren't allowed here, so you wont have to worry about strangers turning up in beach floaties next door every weekend. Whether you're looking for a full-time home, a vacation escape, or the ultimate beachy retreat, this place ticks all the boxes. Book a tour before it disappears like an open umbrella on a gusty day. (id:39382)
16 Sweetman Drive
Hamilton, Ontario
Own a piece of paradise, luxury living at its finest in this established area an updated home nestled within the tranquil town of Dundas, quiet streets surrounded by conservation parks and the prestigious Dundas Golf & Curling Club. Boasting 3 oversized bedrooms, the large 3rd room can be converted into two (w/original builder plans), including a primary suite with stunning views of the solar heated pool and 16th green, this residence offers his and hers walk-in closets, and heated ensuite floors with a 3x6 walk-in rainfall shower. Enjoy outdoor living, step onto the raised glass railing deck where you can sip your morning coffee amidst the quiet backdrop of nature. Enjoy sun-filled spaces with large windows throughout and 18ft ceilings, a chef's kitchen, main floor office, updated bathrooms, and two gas fireplaces. With a potential in-law suite in the basement,complete with a full kitchen and walk-out access, plus newer HVAC systems. This home seamlessly blends luxury and functionality. Outside, You can enjoy the lush greenery,secluded sitting areas with landscaped lighting and in-ground sprinkler system. Don't miss your chance to own this sweet property! (id:39382)
2877 Putnam Road
Thames Centre, Ontario
Nestled in the peaceful village of Putnam, this charming 100+ year-old two-storey yellow brick home offers a perfect blend of character and country living. Conveniently located just minutes from Highway 401, and a short drive to London, Woodstock, and Kitchener/Cambridge, this property offers both tranquility and accessibility.Situated on a spacious and mature 1.1+ acre lot, the home features a bright and functional eat-in kitchen, a formal dining room (currently used as a family room), and a cozy living room with French doors. Just off the living room, you'll find a quaint sunroom ideal for relaxing with a good book or enjoying your morning coffee.Upstairs, the home boasts three generously sized bedrooms and a 4-piece bathroom, offering ample space for a growing family.Outside, enjoy summer days in the 18'x33' above-ground pool, surrounded by mature trees that provide privacy and shade. A large barn/garage is also on the propertywhile it may require replacement, it offers a unique opportunity for customization to suit your needs.With endless potential on this expansive lot, this property invites you to bring your vision and make it your own. (id:39382)
2151 Tripp Drive
London South, Ontario
A masterclass in design, space, and luxury living. You need to see this beautifully crafted 4+1 bedroom, 5-bathroom home, where every detail has been thoughtfully curated for comfort and function. This property offers a masterclass in functional layout, featuring tray ceilings, sun-filled oversized rooms, and a flow that seamlessly blends everyday living with elegant entertaining. The second floor features four generous bedrooms, each with its own private ensuite, offering unparalleled privacy and convenience. The massive primary suite is your personal retreat, complete with a luxurious ensuite and a walk-in closet that dreams are made of. On the main level, enjoy the warmth of heated floors in the front foyer, a stylish powder room, and expansive living spaces ideal for both casual family life and sophisticated hosting. The finished basement offers a large rec room, a fifth bedroom, a full bathroom, ample storage, and private garage access, making it perfect for in-laws, guests, or a nanny suite. Step outside to your resort-style backyard oasis featuring a large saltwater pool, covered patio with ceiling fan, natural gas BBQ hookup, and a spacious shed. Whether you're entertaining or unwinding, this outdoor space is designed to impress. The photos look amazing but you need to see this home in person to truly appreciate it. (id:39382)
589 Steeplechase Drive
London South, Ontario
Welcome to this beautiful 4 bedroom family Home. Allow yourself to fall in love with the Westmount Community, while walking to Elementary and High Schools, Westmount Mall, Grocery Stores and Forest Edge Community Pool. This home has been well maintained and updated by the current owner for over 25 years, offering everything most growing families are looking for! Updated large kitchen, with walkout to massive deck overlooking the back yard. Main floor living room and cozy family room. Four good sized bedrooms up stairs, complete with a beautifully updated main bath. Remove the carpet on the upper level and you will find the original oak hardwood flooring! Nicely finished family room in the lower level. This home allows you to simply move in and enjoy. (id:39382)
14 Clinton Street S
South Bruce, Ontario
In the heart of Teeswater and South Bruce this building has a premier location to start, expand or move your business. The building has housed a restaurant for decades and the town misses it since the owners moved on. It would be a great option for a franchise owner to start a nice breakfast eatery or diner. If food hospitality is your thought it would require a modern kitchen. The building is a bright open space and ready for your business, office or retail ideas. Teeswater main St, known as Clinton Street, is designated as Bruce County Rd 4. A recent road study has the traffic count on Clinton Street in excess of 5000 cars per day. The owner is willing to split into smaller increments if that is what it takes to accommodate your franchise or business idea. There may also be a residential unit available if you need accommodation in the same building. There is an additional TMI rate of $5 sq ft. Teeswater is a great place to do business and the locals are looking for you. The owners will allow a purchase option as well. (id:39382)


