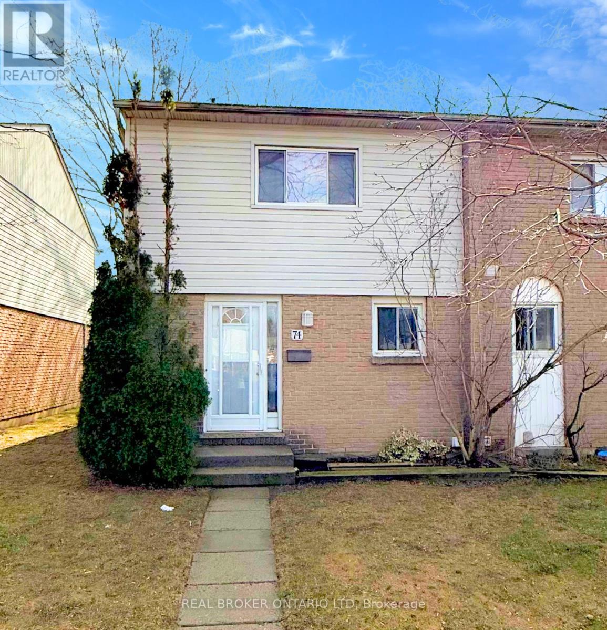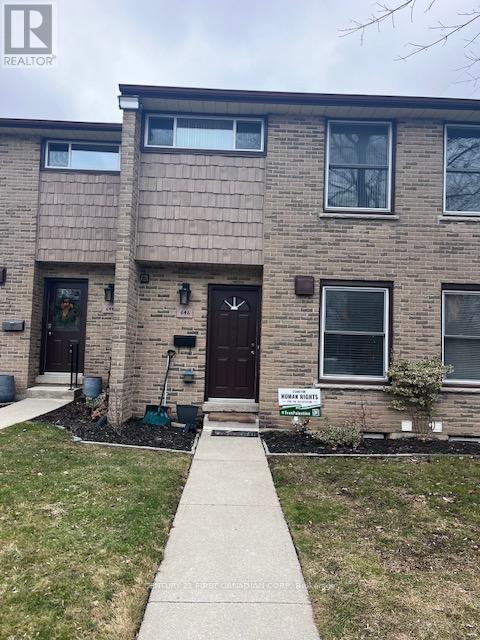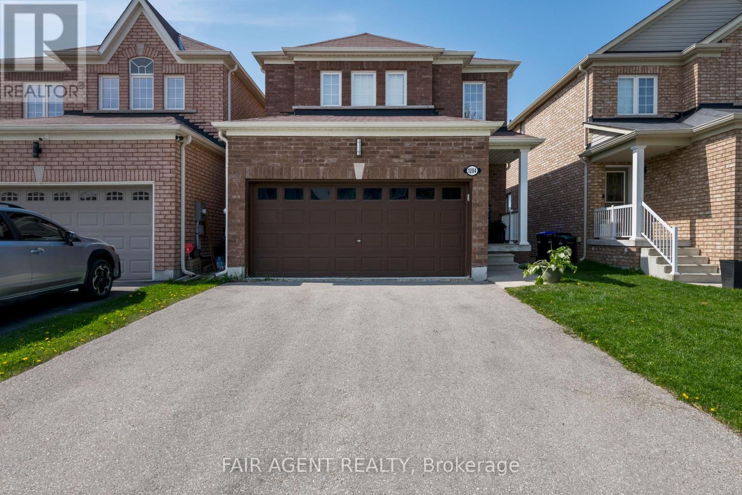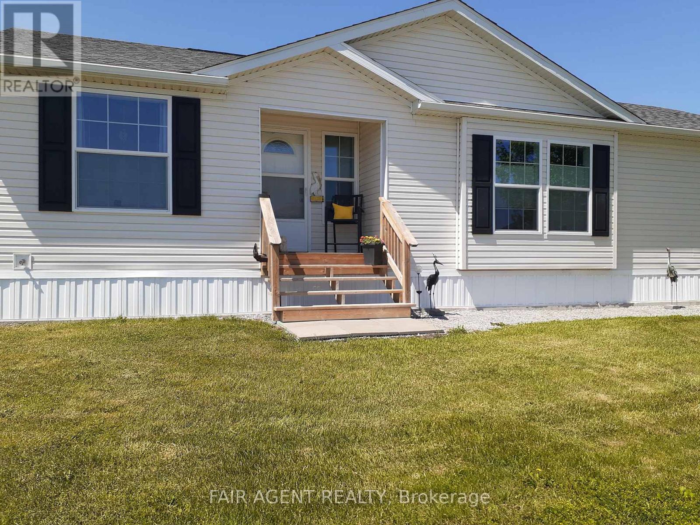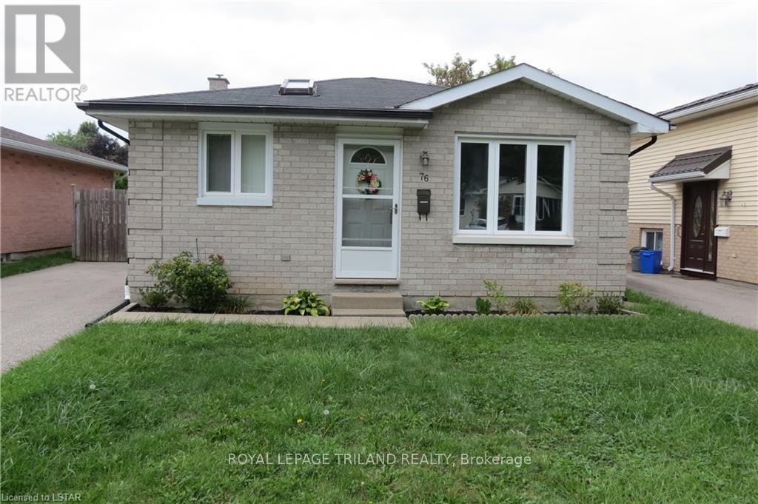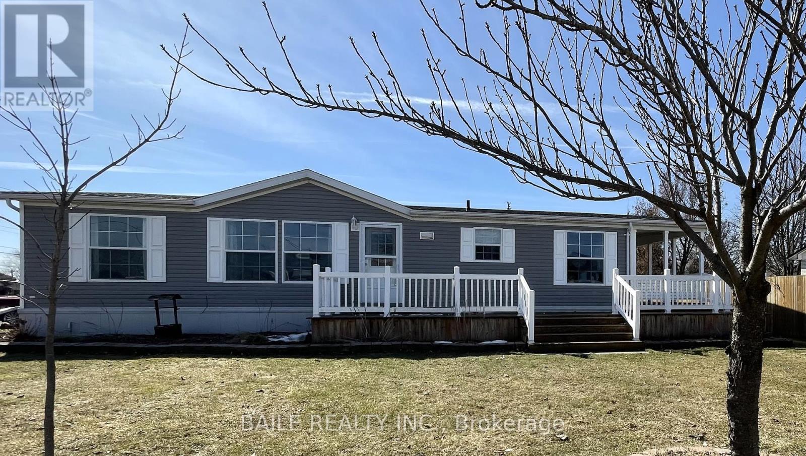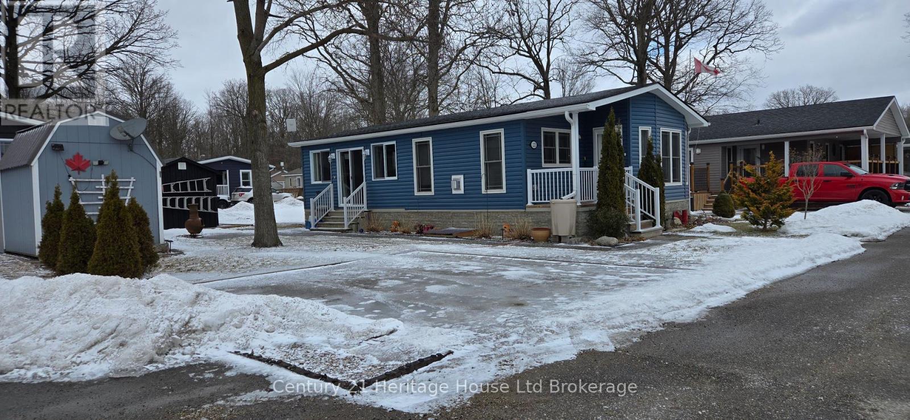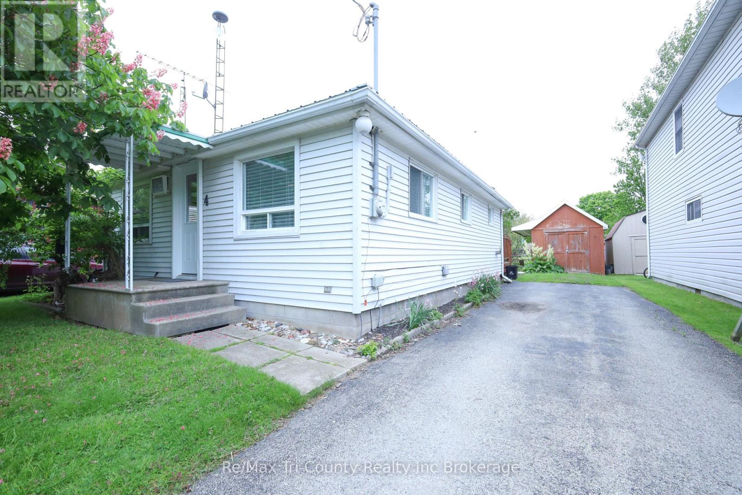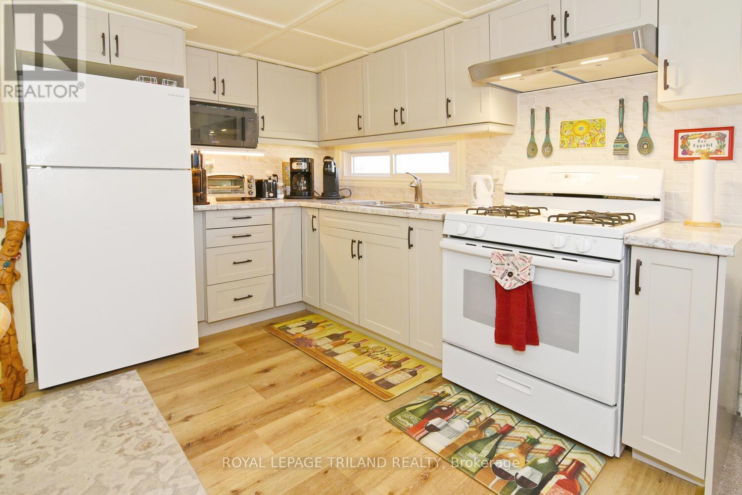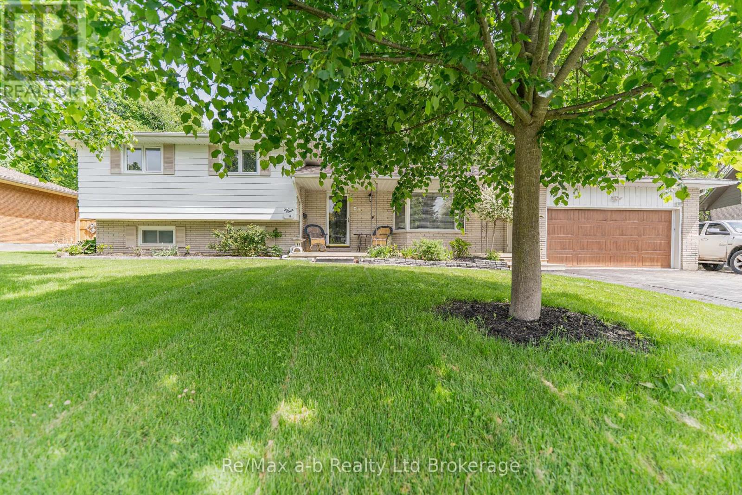74 - 1775 Culver Drive
London, Ontario
Looking for a rental that doesn't feel like just another boxy apartment? This bright, end-unit home is ready to impress with roomy living spaces, a finished basement, and a fully fenced patio for all your outdoor lounging needs. Step inside and soak up the natural light in the open-concept main floor - perfect for cozy nights in or hosting friends. Upstairs, three spacious bedrooms mean no one gets stuck with the tiny room. Need more space? The finished basement has a rec room, a full three-piece bath, and an extra (bed)room for whatever you need - home office, gym, guest space, you name it. And lets talk location. Minutes to Fanshawe College, shopping, schools, parks, public transit, and quick access to major routes - whether you're a couple, a professional, or growing family, this spot just makes sense. Landlord requires a completed rental application, references, an up-to-date credit report, and proof of income. Don't let this one slip away - book your private tour today! (id:39382)
646 Wonderland Road
London, Ontario
Great for first time buyers, this two bedroom townhouse condo is move in ready. Features include an eat-in kitchen with updated cabinet fronts, countertops, ceramic backsplash and new vinyl flooring. Updated 3 piece bath. New LAMINATE in dining room, living room, lower level rec room and both bedrooms. All with fresh paint throughout. Nice size back deck . Great location close to all amenities in Westmount. (id:39382)
1204 Mary-Lou Street
Innisfil, Ontario
Welcome to 1204 Mary-Lou Street, a beautifully maintained detached link home in the heart of Innisfil's Alcona community. Offering the perfect blend of style, comfort, and privacy, this home backs onto a scenic trail and green space meaning no rear neighbours and stunning natural views right from your backyard. The all-brick exterior ensures durability and low maintenance, while charming pot lights add warmth and character. Inside, the main floor features elegant hardwood flooring throughout the great room and family room, where an electric stone fireplace creates a cozy atmosphere. The upgraded kitchen is both stylish and functional, boasting stainless steel appliances, ample counter space, and a walkout to the deck perfect for morning coffee or summer barbecues with a peaceful backdrop. Upstairs, engineered hardwood flooring (2021) enhances the three spacious bedrooms, including a generous primary suite with a walk-in closet and a private 4-piece ensuite. A convenient upper-level laundry room with built-in appliances adds to the homes practicality. The finished walkout basement expands your living space with a large recreation area, a wet bar, and a full bathroom featuring heated floors and a walk-in shower. Step outside to enjoy a private yard with direct access to the adjacent trail. Additional features include a versatile garage with epoxy flooring, built-in storage, and a heater, plus a private double driveway with parking for up to five vehicles. Located near parks, schools, public transit, and the future GO Station, this home offers a rare combination of convenience, comfort, and unparalleled backyard privacy. ** This is a linked property.** (id:39382)
7 Forest Trail
Haldimand, Ontario
Welcome to 7 Forest Trail in Sandusk Creek Properties, where comfort and community come together. Built in 2019 and thoughtfully maintained by the original owner, this 1,350 sq ft modular bungalow sits on an oversized premium lot with no rear neighbours offering added privacy and a peaceful outdoor setting. The layout includes two bedrooms, a den, and two bathrooms, all set on a poured concrete slab. Upgraded throughout, the home features custom blinds, blackout panels in the bedrooms, and top-down bottom-up blinds in the front rooms for tailored light and privacy. High-end, carpet-free flooring runs throughout, complemented by updated light fixtures and ceiling fans. Moen fixtures bring a polished look to both kitchen and bath areas. The primary suite includes a 3-piece ensuite with walk-in shower, and the open living space features a natural gas fireplace for cozy evenings. A York central air system, still under warranty, adds to your year-round comfort. Outside, enjoy a 12 x 12 deck off the dining area with a gas line for grilling, a private 20 x 12 lower deck, and a welcoming front porch. A single-car garage and a double driveway complete the package. Located in a waterfront community on leased land ($520/month), with an additional $300/month maintenance fee covering lawn care and snow removal. Fibre Optic Internet on site. Community amenities include access to Lake Erie, an inground pool, kayak and canoe storage, a fenced dog park, and a full calendar of social activities and optional boat slips (additional fee). This smoke-free and pet-free home is a clean, move-in-ready option in a vibrant waterfront community. (id:39382)
Lower - 76 Ardsley Road
London North, Ontario
ALL INCLUSIVE. Welcome to this exquisite back-split LOWER & BASEMENT two-level unit only, offering a comfortable and contemporary living experience. Boasting 2 bedrooms and 2 bathrooms, this house provides ample space for relaxation and enjoyment. The interior has been thoughtfully updated with modern finishing, creating an inviting atmosphere that blends style with comfort. Beautiful new kitchen with new appliances, a practicality of the space. Perfectly suited for this with discerning taste, this lovely place is waiting for tenants who will appreciate and maintain the beauty of this house. Whether you want to unwind in the well-appointed bedrooms or entertain guests in the chic living areas, this property offers a harmonious balance between form and function. MAIN FLOOR IS NOT INCLUDED. Only 1 parking spot for this unit. All utilities are included. Landlord is willing to add an extra parking space for the summer months. (id:39382)
598 Gold Street
Warwick, Ontario
Welcome to 598 Gold Street in the friendly town of Watford! This bright home has an open concept kitchen/dining room with updated appliances. The kitchen has extensive counter space for food prep., several cupboards, and a pantry for all your storage needs. There is a walk out from the kitchen to your covered side deck, a convenient space for the bbq, or to enjoy your morning coffee. The large master bedroom has a spacious walk-in closet and a generous ensuite with a jetted tub and shower. Updates include newer flooring, new shingles (Dec. 2024) and a new hot water tank. Enjoy the numerous outside spaces! There is a large front deck, covered side deck, and an enormous tiered back deck with gazebo, perfect for summer entertaining. The oversized lot (84' x 132') has ample space for a future garage/outbuilding. Excellent location with a short walk to our new Community centre/YMCA, arena, pickle ball and tennis courts, parks, and splash pads for the little ones. Fibre optic high speed internet available. Easy access to London and Sarnia. Small town living is waiting for you! (id:39382)
151 Spencer Avenue
Lucan Biddulph, Ontario
Welcome to Easy Living at 151 Spencer Avenue, Lucan! Step into the comfort, convenience, and style you've been waiting for with this stunning all-brick bungalow perfect for retirees, downsizers, or anyone seeking one-floor living without compromise. Offering 2+1 spacious bedrooms, 3 full bathrooms, and a fully finished lower level, this home checks every box for a low-maintenance, high-quality lifestyle. Enjoy a bright open-concept design featuring a modern kitchen with quartz countertops, a cozy living and dining space, and easy walkout access to your private landscaped backyard complete with a large deck and patio ideal for relaxing or entertaining. The main-floor primary suite includes a private ensuite and walk-in closet, making day-to-day living a breeze. The fully finished basement adds flexibility with a guest bedroom, additional full bathroom, and a spacious recreation area for hobbies, hosting family, or quiet nights in. Highlights You'll Love: True bungalow design - no stairs needed for daily living, Move-in ready with modern, low-maintenance finishes, Bright, open-concept floorplan, Finished basement perfect for guests, hobbies, or storage, Private backyard with mature landscaping, Quiet, family-friendly neighbourhood. Short drive to London, enjoy small-town charm with city conveniences nearby. Located on a peaceful street close to parks, trails, and all amenities, this home offers the worry-free lifestyle you deserve. Bungalows like this are rarely available. Don't miss your chance to downsize without giving up the space and comfort you love! Book your private tour today! (id:39382)
22 - 296 West Quarter Townline Road Road
Brant, Ontario
Care-free retirement living awaits you at Lyons Shady Acres!! The windows let in tons of natural light. The chalet ceiling adds height. The kitchen features ample cupboard space with sight lines to the living room to make entertaining seamless. The large island can substitute for a dining table. The Primary has built-in closets and headboard. Enjoy the large deck & beautifully landscaped yard with picturesque views to enjoy the sunset and your morning coffee. The shed with hydro can house all your gardening tools & winter storage for the patio furniture. The attached Florida room gives you additional living space. The fireplace in the living room makes it cozy in the winter. The generator adds peace of mind. The friendly community is 50+ and park amenities include year-round recreation hall that hosts year-round social events, shuffleboard and more. The inground pool is open during the summer months. Spend your time doing what makes you happiest instead of worrying about a large home & property to maintain. Country & carefree living conveniently located close to Woodstock & Brantford. (id:39382)
55 Melanie Drive Se
Aylmer, Ontario
Welcome to this charming bungalow thoughtfully updated with a fresh, modern appeal. Updates: Kitchen cabinets professionally installed with beautiful modern backsplash, rangehood, dishwasher and new kitchen window, heated /cooled Heat pump Forced Air system, new flooring and painted throughout the main floor. Features 3 + 1 bedrooms, 1+1 bathrooms perfect for a growing family or those in need of extra space. Gorgeous new flooring throughout the main floor enhances the home's contemporary feel and creates a seamless flow. Stay comfortable year-round with this 2024 heated /cooled Heat pump Forced Air system. Outside, enjoy a fully fenced-in backyard with a generous-sized deck, ideal for entertaining or relaxing. This single family home located in a friendly community in Aylmer ON is just a short walk or drive to your downtown amenities such as grocery stores, pharmacies, clothing stores, gas stations, restaurants, Canadian Tire, and more! Upon arrival you will find your own private driveway. This home is move-in ready. Whether you're looking to settle into a cozy updated home or need extra space for your family, this bungalow offers both comfort and style. Schedule a showing today! (id:39382)
4 Palin Street
Norfolk, Ontario
Escape to your private oasis or continue this property as a great rental (Airbnb) investment in Long Point, with this charming 2-bedroom, 1-bathroom property. Spanning 611 sq ft, this home presents the perfect summer escape, ideally located within walking distance to the beach. Nestled in a quiet area, it offers a serene retreat from everyday life. Just a 10-minute drive takes you into the quaint town of Port Rowan, where you can explore local shops and restaurants. Water sport rentals are also near by where you can sea doo, paddle board, or kayak. Whether you're looking for a tranquil hideaway or a delightful beachside adventure, this listing promises a blend of both. Don't miss out on this exclusive opportunity to own your slice of paradise, perfect for relaxation and rejuvenation. (id:39382)
35 - 9385 Ipperwash Road
Lambton Shores, Ontario
FOUR SEASON LIVING IN WOODHAVEN RESORT - CLOSE TO LAKE HURON. Charming 2 bedroom, 1 bathroom mobile home with lots of updates. Beautiful eat-in kitchen with new shaker-style cabinets, new countertops (2021) and a gas stove. Nice size living room with modern ceiling detail. Primary bedroom with double closet and two windows easily fits a queen-size bed. The add-a-room has a closet and lots of windows. The 3 piece bathroom with large shower includes a stackable washer & dryer. Two hall closets. Heated by a propane wall furnace. Hot water on demand. Breaker panel is 230 amp. New lighting, blinds and windows. Updated plumbing. Large side yard. New shingles (2019) and metal on the add-a-room. New vinyl siding/soffits/facia. Shed with hydro and built-ins. New community in ground pool. Close to restaurants, shopping, golf and the beautiful Ipperwash Beach on Lake Huron. Approx. 10 minutes from Forest, 20 minutes to Grand bend, 30 minutes to Sarnia and 50 minutes to London. Land Lease is $567/month for the new buyers. $40/month for property taxes and $19/month for water. Hydro is metered and approx. $90/month. Propane is approx. $125 /month. This park has no age requirements. (id:39382)
4 Burdock Court
Tillsonburg, Ontario
Spacious 4-Level Side Split with Stunning Ravine Views! Tucked away on a quiet cul-de-sac in a sought-after, family-friendly neighborhood, this beautifully maintained 4-level side split is larger than it appears! Located just minutes from parks and Westfield School, this home offers the perfect blend of comfort and convenience. Step inside to discover a thoughtfully designed layout featuring a two-level living room at the back of the home, where you can take in breathtaking ravine views year-round. The original living room has been converted into a spacious dining area, perfect for entertaining. The bright and functional kitchen boasts ample storage and connects seamlessly to a mudroom with access to the double-car garage.Upstairs, you'll find three generously sized bedrooms and a beautifully updated 5-piece bathroomideal for families! The lower level offers even more space with a large L-shaped recreation room, a cozy wood-burning fireplace, a convenient 2-piece bath, and a walkout to the private backyard patio. Step outside to your serene backyard retreat, where the stunning ravine views create a peaceful escape. This home is a rare find in a prime locationdont miss your chance to make it yours! (id:39382)
