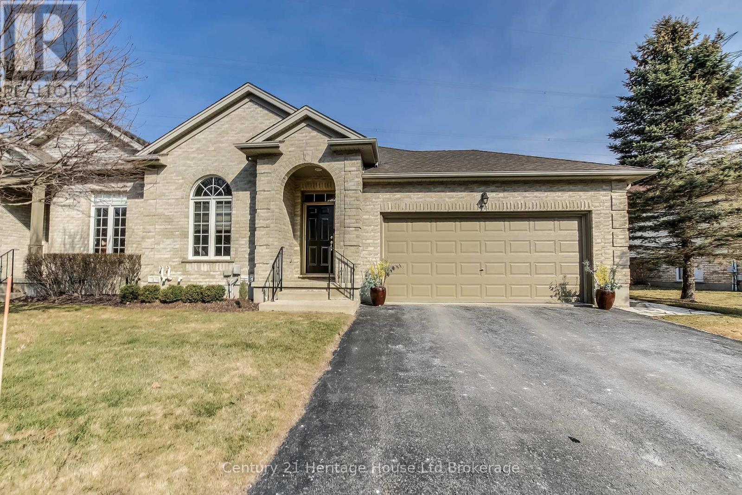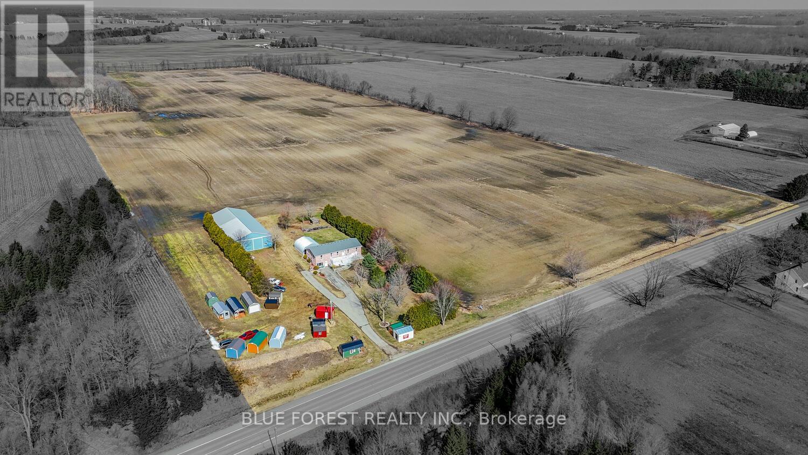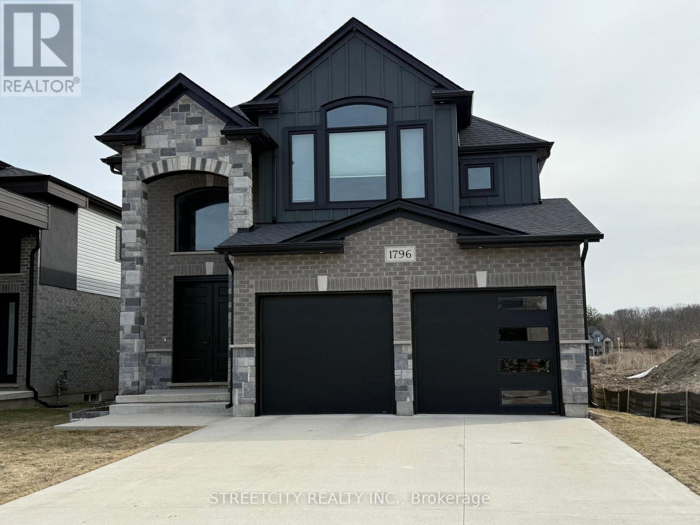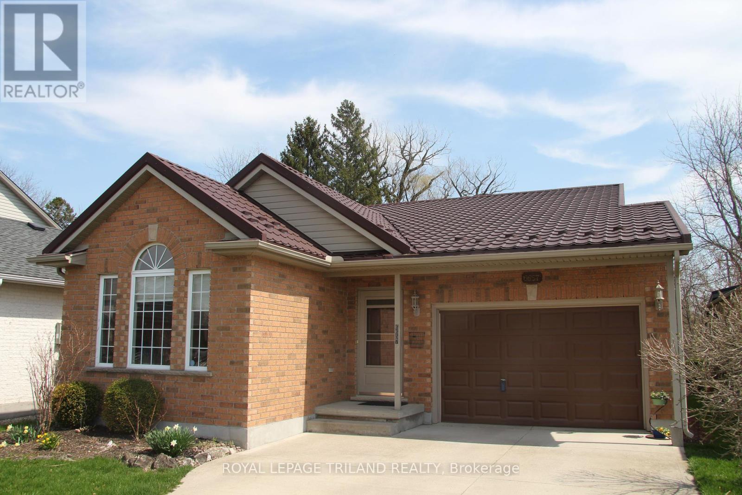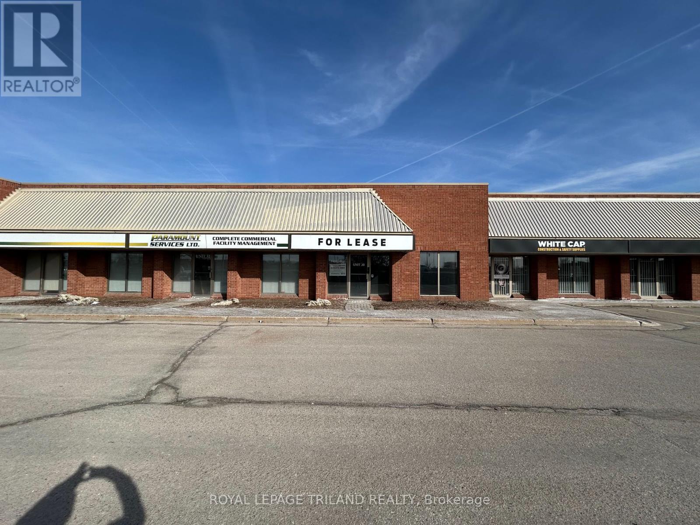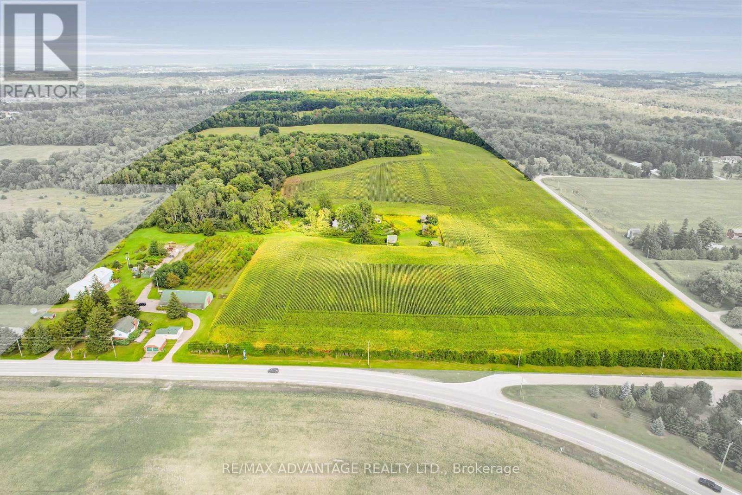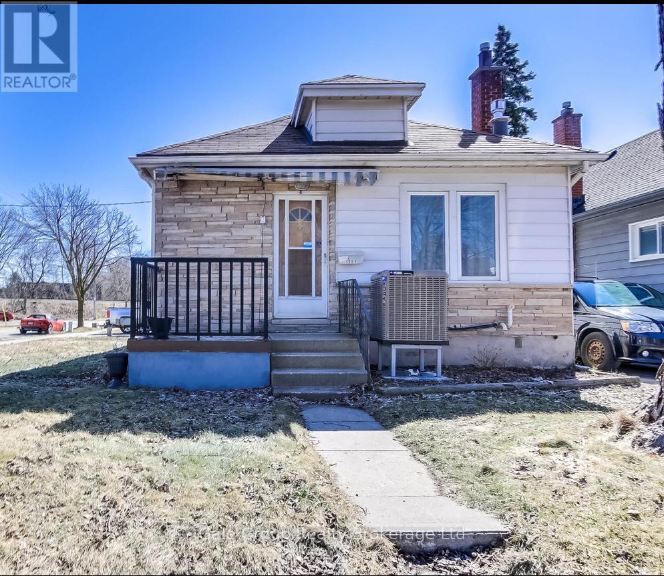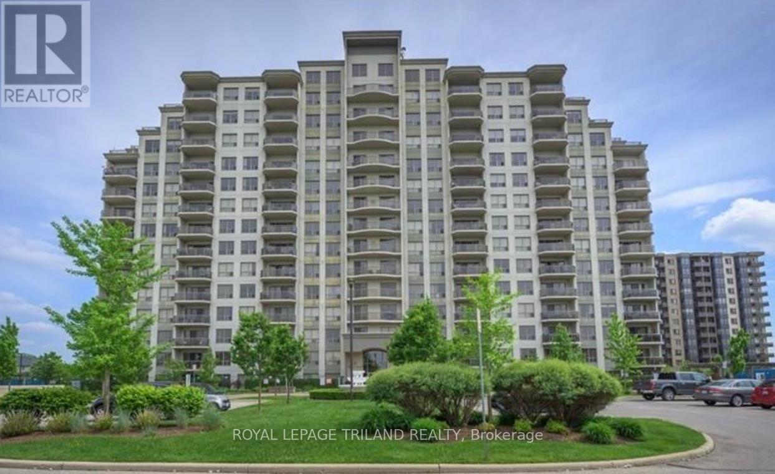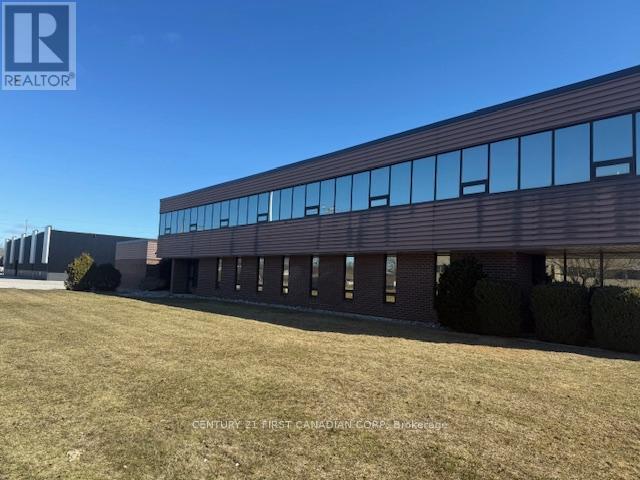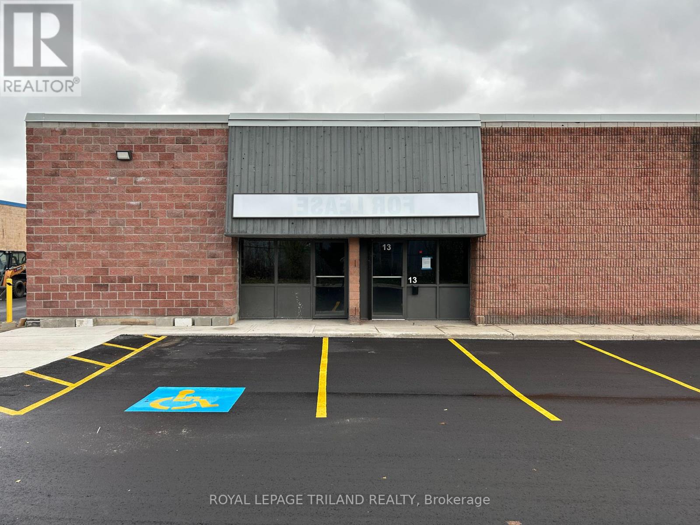24 - 87 Donker Drive
St. Thomas, Ontario
Welcome to carefree living in this beautiful end-unit condo in a quiet enclave in north St. Thomas that offers the added benefit of open greenspace behind the property. Updated, upgraded and ready to move in! The welcoming foyer leads to an open concept floor plan featuring Kitchen / Dining Room / Living Room with cathedral ceiling and gas fireplace. The recently-remodeled kitchen features a large island with granite countertop, double sink and breakfast bar seating. Oodles of counterspace and cupboards provide ample space for food preparation and storage. The spacious principal bedroom is next to the remodeled ensuite with glass shower, new double-sink granite vanity, main floor laundry and door for guests to use. The second main floor bedroom can also double as a den. Downstairs there is a cozy Family Room with gas stove to warm the winter days, another bedroom and a 4-piece bath for guests privacy. The rest of the basement offers lots and lots of storage area. HVAC systems are updated with a new furnace, AC unit and on-demand water heater all energy-efficient. Rounding out the features of this unit is a double-car garage and two decks one of which is covered for inclement weather BBQing and the other, off the kitchen, is brand new and offers a nice area for entertaining on those warm sunny days. All appliances included. Backing on to acres of greenspace, nature can be appreciated from the rear of the unit, including the occasional deer, wild turkeys and of course, many varieties of birds. Don't miss out on this unique opportunity! (id:39382)
22120 Talbot Road
West Elgin, Ontario
Extraordinary 52.5-acre farm! Expansive property offers approximately 47 acres of productive, workable land with Normandale Sandy Loam soil. The additional 3 acres of mixed Carolinian bush provide a peaceful natural retreat and abundant wildlife. The home is a spacious, brick Raised Ranch built in 1997, offering approximately 3000 sq/ft of living space. It features a versatile 3 + 1 bedroom layout with 2 bathrooms, providing ample room for a growing family or guests. The main level boasts beautiful hardwood flooring throughout, a large open-concept kitchen, and a dining/living area ideal for both family gatherings and entertaining. The full finished basement includes an in-law suite/granny suite/apartment, offering independent living space with its own laundry, perfect for extended family or rental opportunities. An updated forced air gas furnace and central air system (2020), Updated roof (2020) and a 200 Amp breaker panel provide modern conveniences, while municipal water enhances the propertys ease of living. Laundry facilities are conveniently located on both the upper and lower levels. The attached garage has been converted into a spacious family room, office or exercise area, providing even more functional living space. Outside, you'll find impressive outbuildings. The expansive shop (48x112) with 13-foot ceilings, concrete floors and 100-amp hydro is perfect for all your projects or hobbies and currently generates income as indoor storage. The detached garage (20x28) with hydro and concrete floors provides additional space for vehicles or equipment. Just a 4-minute drive to world-class fishing at Port Glasgow and less than 10 minutes to the 401, this property offers the perfect balance of rural tranquility and easy access to major amenities. Whether youre looking for an agricultural property, a multi-family home, or simply a beautiful place to live, this farm offers endless possibilities. Dont miss your chance to own this stunning property! (id:39382)
1320 Michael Circle
London East, Ontario
Beautiful Freehold Townhome - No Maintenance Fees! This well-maintained 3 bedroom, 3.5-bath townhouse offers the perfect opportunity for first-time buyers or investors. With modern finishes and a fantastic location backing onto Stronach Park, this home provides both comfort and convenience. The bright, open-concept main floor features a spacious living and dining area, along with an updated kitchen complete with sleek countertops and plenty of storage. Upstairs, the primary suite boasts a walk-in closet and a private ensuite with a glass shower, while two additional bedrooms and a full bath complete the level. The finished basement adds extra living space, a full bathroom, and a versatile rec room. Outside, the deck is perfect for relaxing or entertaining, with garage access for added convenience. Located near Fanshawe College, public transit, shopping, parks, and community amenities, this home is move-in ready and waiting for you! (id:39382)
1796 Brayford Avenue N
London, Ontario
Beautiful 2-story home nestled on a corner lot in the Byron neighborhood, boasting convenience to schools, various amenities, and a picturesque view of Boler Moutain Ski Hill. The modern and spacious kitchen is a focal point, quartz countertops, a generous island, a mudroom, and a sizable pantry for storage convenience. Upstairs, four generously sized bedrooms and two baths, including a luxurious primary ensuite. The fully finished basement offers a spacious living area, an additional bedroom, and a three-piece bathroom, providing ample space for relaxation and entertainment. A double attached garage complements the property, along with a beautifully concrete double car driveway. For more details, call Robin @519-902-5988. (id:39382)
6657 Beattie Street
London South, Ontario
This 4 level back split is perfect, either for a small family or a semi retired family or just a single person. Featuring a large eat in kitchen open to the family room below. This home has a concrete driveway and steel roof. On Beattie in the newer area. The primary bedroom has an ensuite and the 3rd bedroom on the third level has another bathroom. The fourth level features laundry and mechanical. The cost of building back splits has become so expensive that it is hard to find them. Garage is oversized and driveway is 2 cars wide and 4 cars deep. Gazebo in back yard pleasant for sitting and relaxing. Located in lovely Lambeth. (id:39382)
30 - 1398 Wellington Road
London South, Ontario
Prime office space with Wellington Road exposure located at the 401. 2,333 sq ft of wide open space with double man-door loading at the rear. Lots of natural light at the front of the space. LI1 and RSC2 zoning allows for many uses. Landlord is currently working on a zoning amendment to allow even more uses. Located at Wellington Road and the 401. Access to the plaza off Wilton Grove Road. Traffic count along Wellington Rd is 31,000 cars per day. Neighbouring tenants include: Costco, McDonalds, Tim Hortons and many more. Additional rent is $5.50 per square foot. New ASA zoning has been added to the property in addition to LI & RSC to permit the following: Financial institutions, Grocery stores, Restaurants, Retail stores, Personal service establishments, Pharmacies, Printing establishments, Brewing on premises establishment. Clinics, Day care centres, Laboratories, Medical/dental offices, Offices professional, Commercial recreation establishment and many more uses. (id:39382)
2710-2714 Dorchester Road
Thames Centre, Ontario
Hot New Future Development Site: +/-130 acres located on the fringe of London at Dorchester Rd and the 401, Exit #199. (id:39382)
1251 Florence Street
London East, Ontario
Welcome to 1251 Florence Street! This 2-bedroom, 2-bathroom bungalow offers the perfect combination of comfort, convenience, and future potential. Situated on a corner lot with a side-street garage off Oakland Avenue, this home is a fantastic opportunity for first-time buyers or those looking to downsize while still investing in long-term value. Enjoy the benefits of modern updates, including an on-demand hot water tank and a newer furnace, ensuring energy efficiency and year-round comfort. The main level features bright and inviting living spaces, while the basement offers additional potential whether for storage or extra living space down the road. Located in a great neighbourhood close to amenities, this home provides a solid foundation with room to grow! (id:39382)
909 - 1030 Coronation Drive
London North, Ontario
Luxury high-rise building with amenities such as an exercise room, media room and guest suite. Building is located in North London in a quiet neighborhood near parks, schools, and shopping centres. Unit 909 is elegant and spacious (1330 sq ft + 118 sq ft balcony) with two bedrooms plus den and two full bathrooms. Open concept kitchen with central island and big pantry, dining room and living room with electric fireplace and walk out to the balcony with beautiful view. Primary bedroom has walk-in closet and full bathroom. Unit has one more good sized bedroom, den, full bathroom and big laundry room with storage space. Unit is well maintained with granite countertops and stainless steel appliances. One underground parking space #112. Condo fee includes heating, water, parking, visitor parking, exercise room, theatre and party room, games room, library and guest suite. (id:39382)
421 Breakwater Boulevard
Central Elgin, Ontario
Welcome to your coastal retreat in the desirable Kokomo community of Port Stanley! This 1475sq ft charming 3-bed, 2-bath bungalow seamlessly blends modern comfort with coastal elegance. Enjoy an open-concept kitchen with sleek quartz countertops, upgraded cabinetry, stylish backsplash, undercounter lighting, stunning gas fireplace in the living area, and so much more. A spacious primary suite, walk in shower and large closets gives your primary suite a spa like feel. The double car garage offers plenty of storage and upgraded electrical panel. The backyard is larger than a typical standard lot and is perfect for relaxation, entertaining and room for pets or children to play. One of the highlights of the backyard is the large rear covered porch for all to enjoy on a gorgeous summer day. As a member of the Kokomo Beach Club, indulge in resort-style amenities, including a yoga studio, gym, outdoor pool, and more! The benefits do not end there. A short walk to one of the best and largest beaches in South Western Ontario, incredible restaurants, theater, and community events, Port Stanley is the place to be all year round. Don't miss out on the chance to own this stunning coastal escape where luxury meets laid-back living! (id:39382)
2,3,4 - 472 Newbold Street
London South, Ontario
Prime Multi-Unit List Industrial/Warehouse/Commercial building for Lease in SOUTH of London. 22,000.00 (LEASE AVALIBILITY FROM 5000 SF) industrial building on 1.384 Acres. The building features a reception area, private offices, 600 Amps/600 Volts, 16 clear height, 3-10x 10 drive-in doors, 1-9' x 9' truck level floor, and a fenced yard area with a gate. The building is zoned LI1, which allows for a wide variety of industrial uses, including Manufacturing and Wholesaling. Situated 1.3km from Highway #401. Permits a wide range of uses. Asking $9.25 PSF Net. Additional Rent: Estimated at $3.5.00 PSF +Utilities + HST. Utilities (Gas & Hydro) separately metered in Tenant's name. (id:39382)
13-14 - 96 Bessemer Court
London South, Ontario
Industrial/Warehouse space located in the South London Industrial Park, just minutes to the 401. The space is 100% warehouse with two grade doors and one dock Level door. Unit can be divided. Additional rent is $3.80 per square foot (id:39382)
