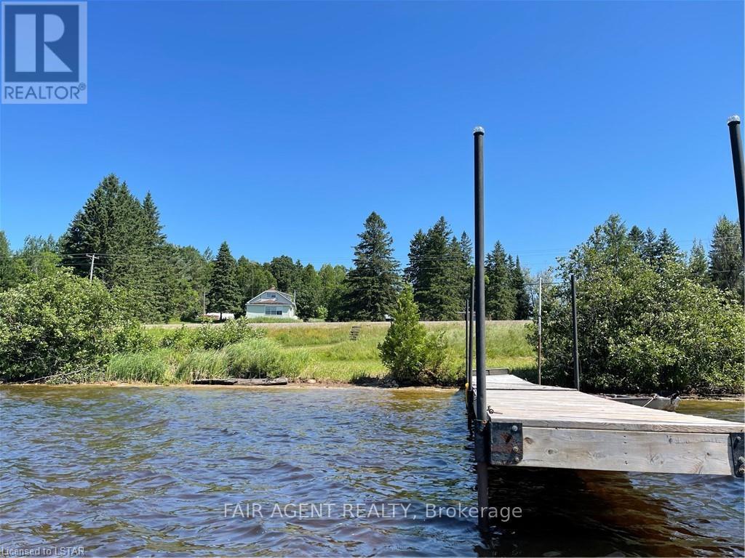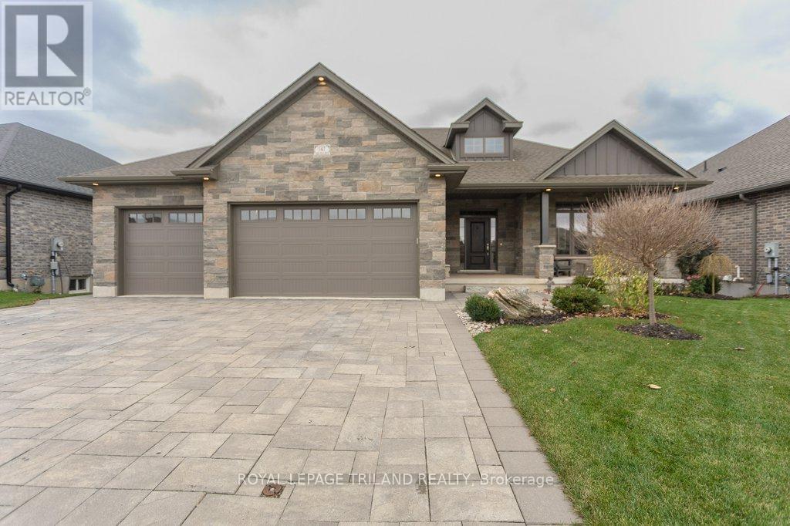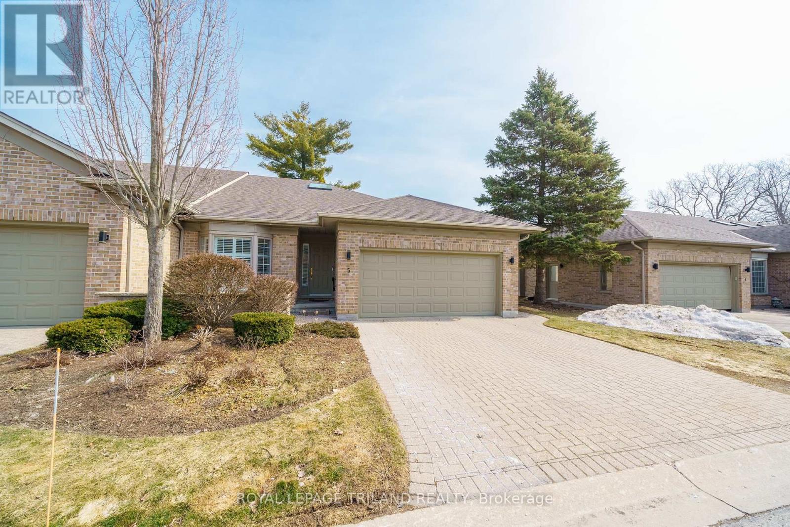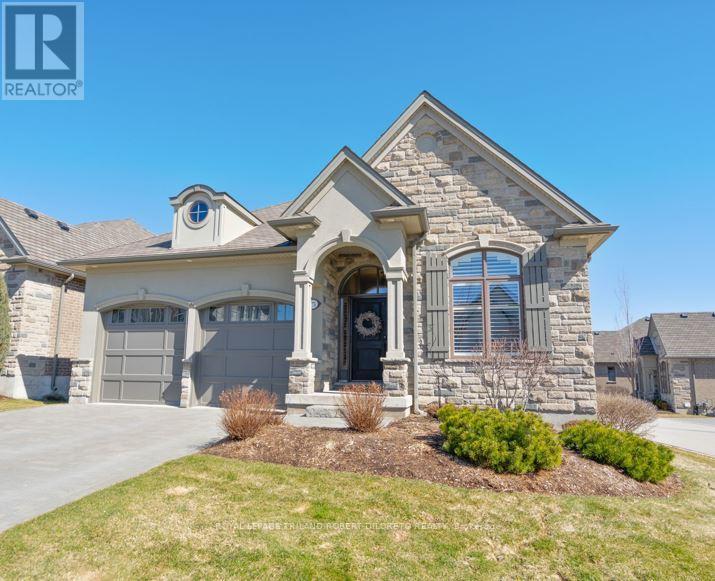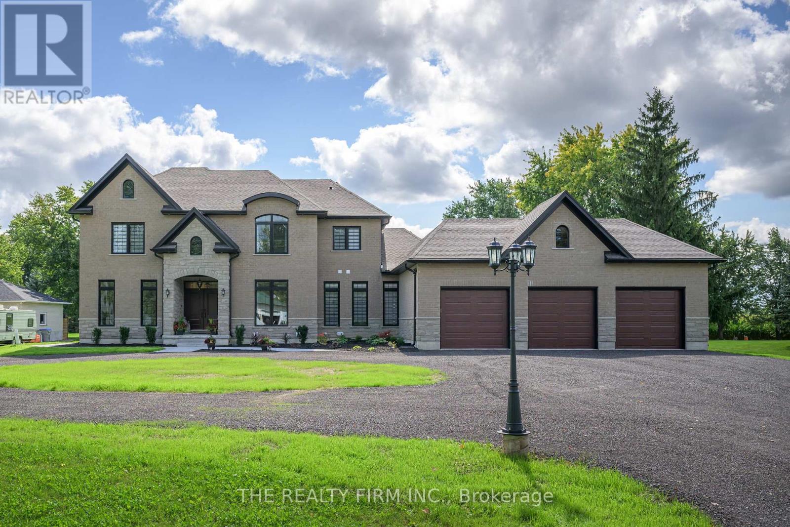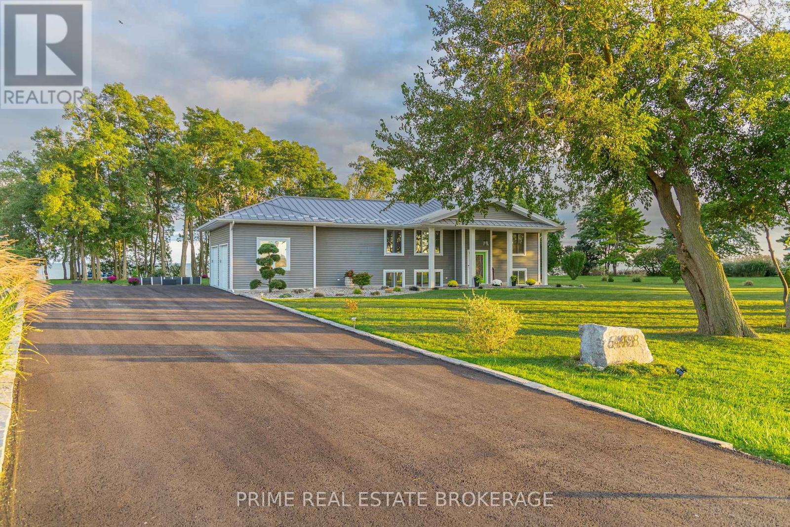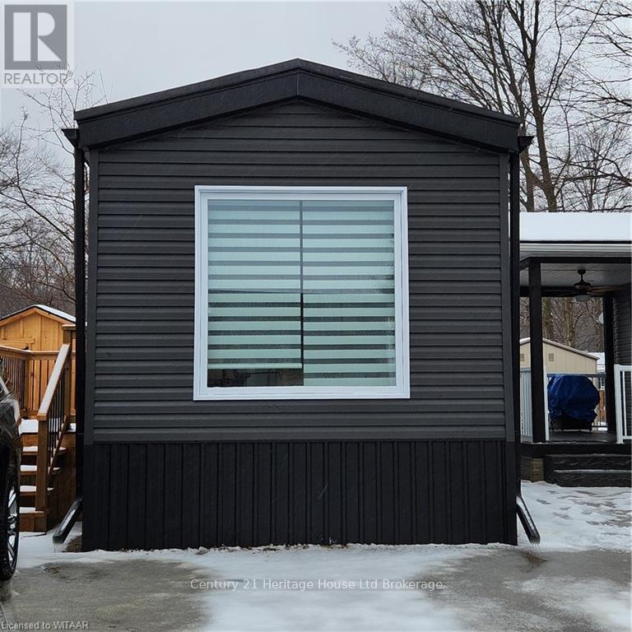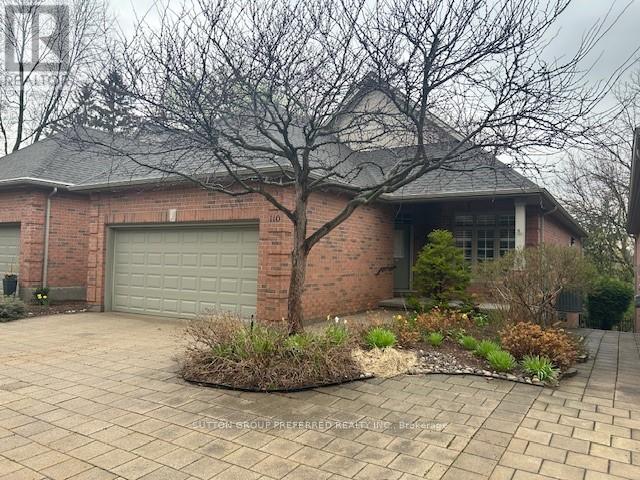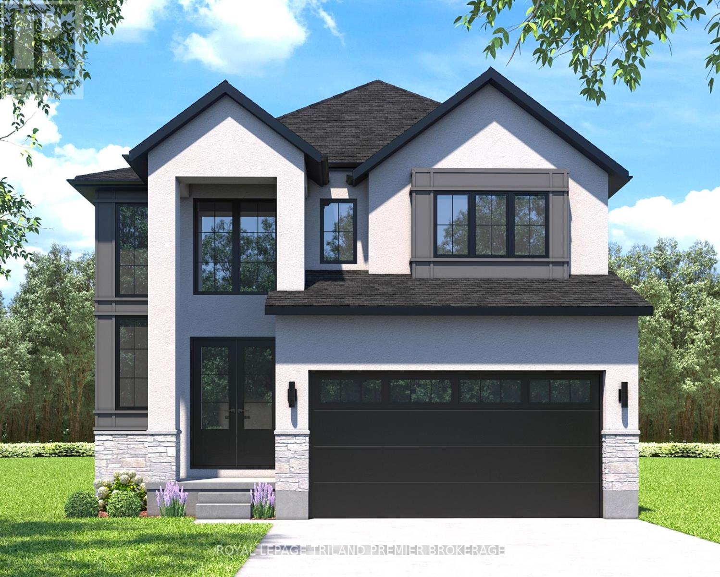2442 Highway 520
Magnetawan, Ontario
An incredible opportunity awaits on the shores of Lake Cecebe! This versatile property offers a blend of residential comfort and commercial potential, making it an ideal investment for entrepreneurs, multi-family buyers, or those looking to create a thriving campground or cottage rental business. The 4-bedroom, 2-bath main home, set on just under 2 acres, features a separate entrance and an unspoiled basement currently used as a workshop. While the home requires some TLC, its spacious layout and prime location offer endless possibilities. The real highlight is the property's zoning approval for up to six cabins and multiple tent and trailer sites, complemented by two drilled wells, two septic systems, and 10 water hookups previously used for trailer connections. A private beach, dock, and direct lake frontage provide excellent swimming, boating, and fishing access, with over 40 miles of waterways to explore. Whether catering to fishing and ice fishing enthusiasts, ATV and snowmobile riders, or summer vacationers, the possibilities here are endless. Adding even more value, an additional lakefront lot across Highway 520 is included, enhancing your waterfront footprint. With convenient access from Hwy 11 and located in the picturesque Almaguin Highlands, this is a rare chance to own a prime waterfront investment just north of Muskoka. (id:39382)
147 Robin Ridge Drive
Central Elgin, Ontario
Welcome to this custom-built ranch, offering breathtaking views of a pond, lush trees, stars and natural landscape! Located just minutes from the 401 and London in the charming town of Belmont, this exceptional Kerr-built home with a 3-car garage and a walkout lower level is crafted to perfection. The open-concept main floor spans 2,019 square feet, featuring 3 spacious bedrooms and 2 luxury ensuites with heated floors, while the bright, finished lower level adds another 1,660 square feet with 2 additional bedrooms, a family room, the second luxury ensuite, a huge walk-in closet, and ample storage. High-end finishes throughout include high ceilings, transom windows, upgraded doors, granite and quartz countertops, custom blinds, cozy gas fireplace, and elegant night lighting in the vanities and valances. The chefs kitchen is beautifully appointed with built-ins, a large island, and premium finishes. Relax on the upper deck, with gas hook up for the BBQ, or the lower patio, while the professionally landscaped, low-maintenance property offers effortless outdoor enjoyment. Floor plans are available upon request. (id:39382)
5 - 1151 Riverside Drive
London North, Ontario
Welcome to 1151 Riverside Drive, Unit 5 - This executive 2-bedroom bungalow condo located in highly sought after Hazelden Trace a Sifton Built complex, is tucked away on a private treed enclave with only 27 units. This bright and spacious home features hardwood floors, a separate eat-in kitchen with bay window overlooking courtyard patio, along with a dining room and living room combination that includes a cozy gas fireplace. This end unit also features extra side windows allowing natural light to flood the space with double doors off the dining room that lead to a backyard private deck, perfect for relaxing and entertaining. The large primary bedroom includes a walk-in closet, California shutters and private ensuite bathroom, while the spacious second bedroom is conveniently located next to a full bathroom. Additional highlights include main-floor laundry and a finished basement with plenty of room for gatherings. Enjoy the convenience of being close to Springbank Park, Thames Valley Golf Course, Remark and a variety of amenities. Recent updates include appliances, air conditioning (2023), and furnace (2021). This home offers one floor living lifestyle with the perfect balance of comfort, style, and location! (id:39382)
2276 Torrey Pines Way
London North, Ontario
UPPER RICHMOND VILLAGE --stunning elegance, space and high end customization throughout this gorgeous 2+2 Bedroom, 3 Bath detached one floor executive condo with finished lower level and double garage. Attractive stone front elevation and attractive curb appeal with arched covered front porch, paver stone drive and lovely landscaping; wow-filled interior with high ceilings, neutral decor, carpet free main level and oversized transom windows with California shutters; versatile front room with custom built-in shelving and beamed ceiling versatile for lounge, office or formal dining room; open plan main living areas boast exquisite custom kitchen with appliances & island all open to spacious dining area w/picture window & window seat and beautiful family room with gas fireplace and doors to large covered deck; luxurious primary bedroom boasts walk-in closet with organizers and spa like 5pc ensuite with in-floor heat; a second bedroom, laundry and gorgeous 3pc guest bath complete the main floor; the lower level is finished to same high standards as the main level and features huge family room with gas fireplace, 2 bedrooms with above grade windows, 4pc bath and loads of extra space for potential living areas or just awesome amounts of storage; added features include HRV, built-in ceiling speakers and more. This former model home is a vacant land condominium home so you own the land and structure but landscaping, snow removal & lawn maintenance are covered by monthly condo fee (currently $278/month). This home is in absolutely impeccable move-in ready condition and steps to exciting shops, park, Sunningdale Golf & Country and short drive University Hospital and Masonville shopping & entertainment district! (id:39382)
15257 Twelve Mile Road
Middlesex Centre, Ontario
Step into this exquisite custom-built residence with 5912 square feet of finished luxury (4067 AG, 1844 BG). Nestled 10 km from the bustling of London and sprawling over an acre of pristine land this home has been meticulously designed for the discerning family seeking unparalleled elegance and space. From the moment you enter the grand foyer, you are greeted by a layout that effortlessly divides the home into two wings. The east wing is a testament to sophistication, featuring a cozy den, a professional-grade office with its own entranceideal for those who blend business with privacyand a family room that exudes opulence with its coffered ceiling,stone accent wall, and a fireplace that serves as the room's focal point. The west wing unveils a culinary masterpiece: a kitchen equipped with spruce beams, an elite Forno 8-burner stove, an expansive island, a full-size fridge and freezer, a walk-in pantry, and direct access to the covered back patio. The home continues to impress with its formal dining room, a versatile flex room currently used as a gym, and a laundry/mudroom that provides a seamless transition to the garage. On the second floor, you will discover four generously sized bedrooms, each boasting its own ensuite and walk-in closet, affirming this home's commitment to privacy and comfort. The crown jewel is the second-floor balcony, offering panoramic views of your expansive 1.04-acre estate. The lower level is a sanctuary of entertainment and relaxation, featuring a vast great room, two bedrooms, a bathroom, and direct access to a substantial cold cellar and the garage. The three-car garage, with its drive-through to the backyard, is a nod to the automotive enthusiast, ensuring ample space for prized collections. Every corner of this home radiates luxury, from the hardwood floors and transom windows to the elevated door molding, leaded glass doors, extra-wide staircases, and oversized windows, complemented by a standby generator for uninterrupted comfort. (id:39382)
6498 Talbot Trail
Chatham-Kent, Ontario
Prepare to be blown away! This executive 4 Bedroom, 3 bathroom raised ranch is situated on 1.49 acres of scenic Lake Erie. With a treed setting along southwestern Ontario's majestic bird and butterfly migration route, you'll feel like you're in a provincial park sitting in your own backyard. As soon as you step inside you'll find an extensively reimagined masterpiece. Not an inch has been left untouched by the whole home luxury renovation completed in 2020. The Kitchen has been designed meticulously with a Sub Zero fridge, Wolf induction cooktop, convection/steam oven, hood fan and commercial grade sink and faucet. Your inner Gordon Ramsay will emerge in this kitchen. Family and guests will effortlessly find comfortable spaces to relax and unwind, with a custom 9x9 foot kitchen island that seats 10+, and includes ample storage and an integrated Asko dishwasher; a Great room, replete with a 6 foot, three-sided Regency gas fireplace, and access to your peaceful 3-season screened-in outdoor living space to take in the exquisite views, sunrises, birds, breezes and butterflies, all while keeping any insects at bay. On the lower level youll find multigenerational living at its finest. An entirely separate, yet integrated unit with private entrance, 2 bedrooms and walkout terrace. In the lower kitchen you'll find the same attention to detail as the kitchen above, including commercial grade double sink and faucet, GE range, refrigerator, and microwave, and Asko dishwasher. The bathroom, kitchen, and family room are complete with radiant in-floor heating and a cozy electric fireplace. Both bedrooms give you more than enough space to feel at home with plenty of storage, and the bathroom has been renovated with a walk-in shower, and double sink vanity. A brand new asphalt driveway for up to 10 vehicles, and brings you to your heated 2.5 car garage with plenty of overhead storage for kayaks/canoes or any other adventure + 100amp EV Charger. This property truly inspires! (id:39382)
14226 Talbot Trail Road
Chatham-Kent, Ontario
Be a part of history! This one of a kind octagon shaped building on over a 1/2 acre has been completely rebuilt in 2013. With beams taken from century Olds Barns to add character to this unique building! The zoning allows for almost endless possibilities. Previously used as a café and store, this property also allows events, residential/commercial mix, art studio, the list goes on and on.Well water, a septic system and geothermal heat and air conditioning keeps your monthly bills to a minimum while offering maximum comfort. Entrepreneurs, business owners, architectural enthusiasts and dreamers this is your chance of a lifetime to turn this unique building into something great to make your business ownership your dreams come true. (id:39382)
1812 1st Concession Enr Road
Norfolk, Ontario
Looking for a little bit of country living? Well, you found it at this beautiful 1.633 acre property. This home is a spacious 5 bedroom, 3 full bath place to call your own. It includes main floor laundry with a very spacious open concept kitchen and dinning room. The en-suit bathroom includes a double-wide jet tub to help you unwind after a long day. The lower level has a large recreation room with 3 bedrooms with the option to make the office a 6th bedroom as well. This beautiful home is heated and cooled by a fully functional geothermal system which also helps heat up the hot water to save on energy. There is both a porch on the front of the house and a large deck in the back giving you the peacefulness of living in the quiet outdoors. The deck also provides access to your above ground pool to enjoy one of many things this property offers. (id:39382)
18 - 296 West Quarter Town Road
Brant, Ontario
RETIREMENT LIVING AWAITS! This almost new unit is perfect for downsizers that don't want to worry about the upkeep of a large home. Spend your retirement doing what you've worked for instead of doing housework & yard maintenance. This brand new, 1 bedroom unit is super cute and includes appliances, on-demand water heater & window coverings. Talk about zero worries - just move in & unpack! The community of Lyons Shady Acres has a social committee, outdoor pool, community fire-pit and there's always something going on in the Recreation Hall. Grand-kids are welcome - there's even a playground! (id:39382)
110 - 25 Becher Street
London South, Ontario
Riverforks Development- steps to the city's core and yet completely unknown to most, that's how private this 7-home (non-condo) sanctuary is! This highly coveted setting backs River Forks Park, walking trails, and the Thames riverfront. This bungalow is also a short walk to everything Wortley Village has to offer. Steps to the King Street foot bridge next to the HMCS Prevost building. Extraordinarily well built in 2003 and yet encompasses everything modern day buyers desire today. Step inside and experience 2,800+ Sq. Ft over two levels. The main level is an entertainer's dream and where you'll find a massive cherry kitchen, open living & dining Great Room boasting 15 FT cathedral ceilings and a gas fireplace. Solid maple hardwood flooring creates an entirely carpet-free main level. Expansive windows across the rear overlook parkland and river in the distance. The elevated terrace area (32X11) spans the width of the home. Costly electric awnings and newer composite decking & stairs (2021) will provide many years of enjoyment day or night. The main level is completed by the primary bedroom, 4 PC ensuite and very generous W/I closet. The 2nd main level BR could also serve as a home office. Another 3 PC bath and laundry complete the main. The lower Walk Out level contains a large family room with expansive windows, built-ins, audio and gas Fireplace. This level also includes 3 luxurious flex rooms with generous above-grade windows (used as BRs in the past) and two additional full baths (1 an ensuite) perfect for hobbies or visiting family. The lower also provides generous storage and a cold room with wine storage. Upgraded R60 insulation 2024. The rear yard is fully fenced and includes a covered patio area, lush landscape (no grass) and garden shed perfect for patio furniture storage. Don't like shoveling snow? At present there is a $2000.00 annual fee for private road and driveway snow removal and includes a healthy reserve fund for future road repair/resurfacing. (id:39382)
262 Hesselman Crescent
London, Ontario
TO BE BUILT: Hazzard Homes presents The Cashel, featuring 2873 sq ft of expertly designed, premium living space in desirable Summerside. Enter through the double front doors into the double height foyer through to the bright and spacious open concept main floor featuring Hardwood flooring throughout the main level; staircase with black metal spindles; generous mudroom, kitchen with custom cabinetry, quartz/granite countertops, island with breakfast bar, and butlers pantry with cabinetry, quartz/granite counters and bar sink; spacious den; expansive bright great room with 7' windows/patio slider across the back; 2-piece powder room; and convenient mud room. The upper level boasts 4 generous bedrooms and three full bathrooms, including two bedrooms sharing a "jack and Jill" bathroom, primary suite with 5- piece ensuite (tiled shower with glass enclosure, stand alone tub, quartz countertops, double sinks) and walk in closet; and bonus second primary suite with its own ensuite and walk in closet. Convenient upper level laundry room. Other standard features include: stainless steel chimney style range hood, pot lights, lighting allowance and more. (id:39382)
29 - 1478 Adelaide Street N
London North, Ontario
Welcome to 1478 Adelaide Street #29, a well-maintained 3-bedroom, 2.5-bathroom, single car garage townhome nestled in desirable and convenient North London. Perfect for first-time buyers, downsizers, or investors, this spacious and clean unit offers a blend of comfort, style, and location. The bright and airy main floor features a spacious living room and dining area with ample natural light. Fresh, neutral tones throughout the home create a welcoming atmosphere that suits any style. The well laid out kitchen offers quartz counter tops, subway tile backsplash, plenty of counter space, storage and includes all appliances. Upstairs, youll find three generously sized bedrooms with large closets and lots of natural light. The large primary bedroom includes a walk-in closet and a 4pc ensuite. The finished basement provides plenty of space for entertaining and still has space for laundry and storage. Situated on Adelaide Street, this home offers easy access to major roads, public transit, shopping, dining, and local parks. Updates include: fresh paint throughout, new flooring in main floor kitchen, foyer, 2pc bathroom and living room. Book your private showing today! (id:39382)
