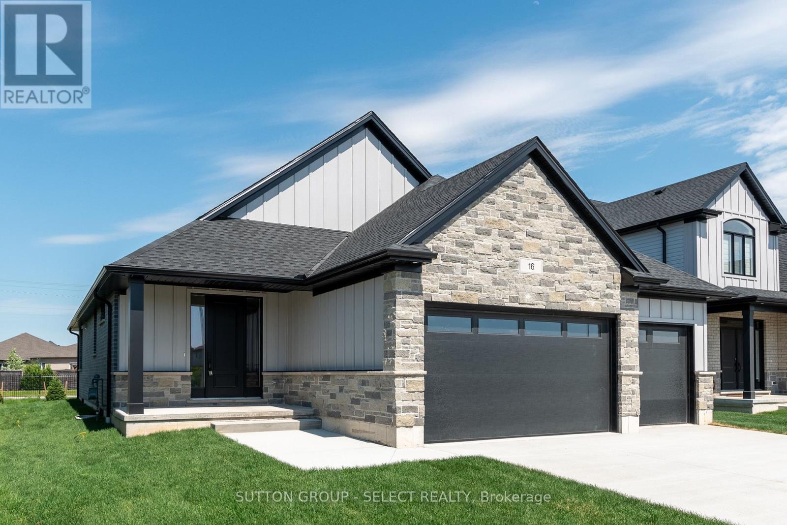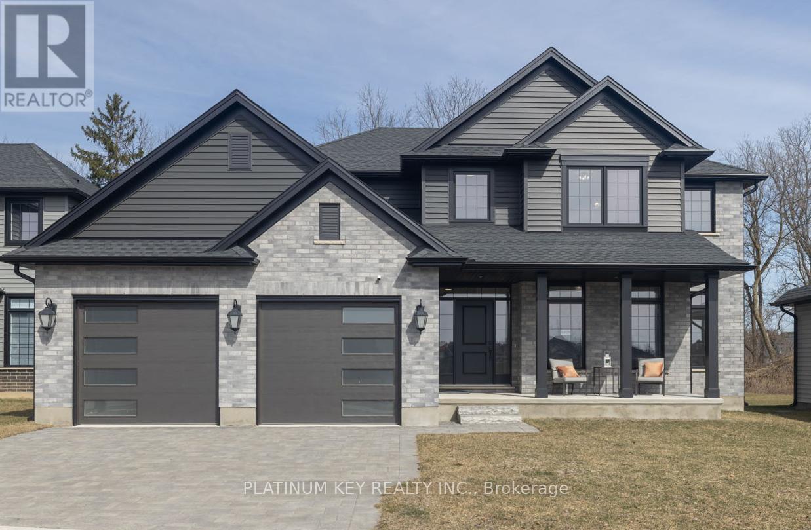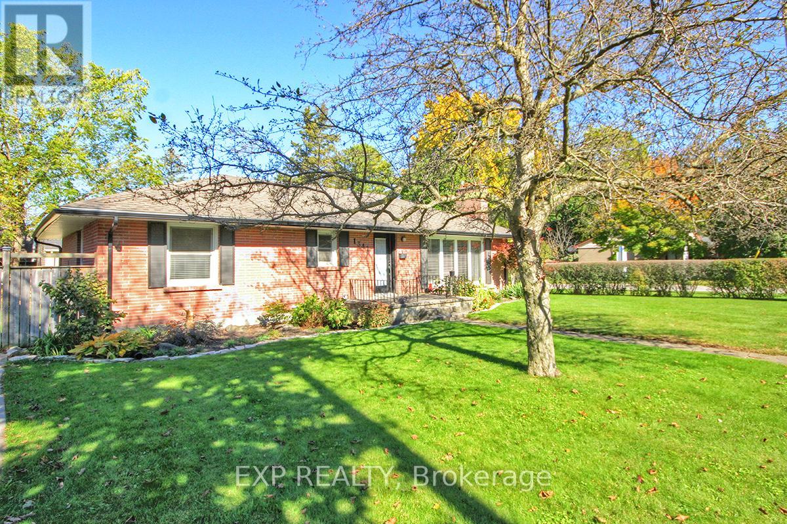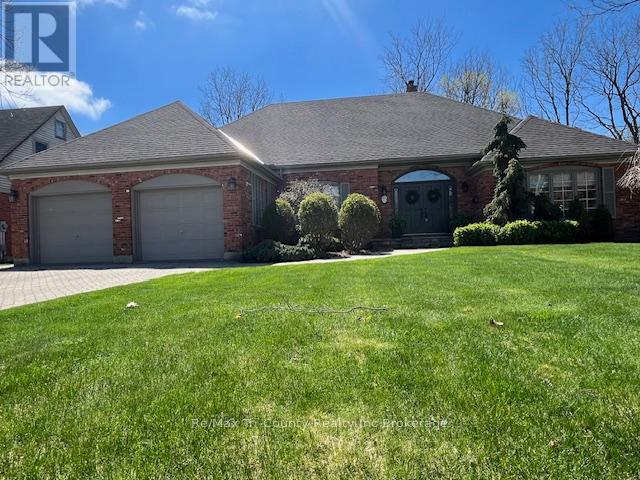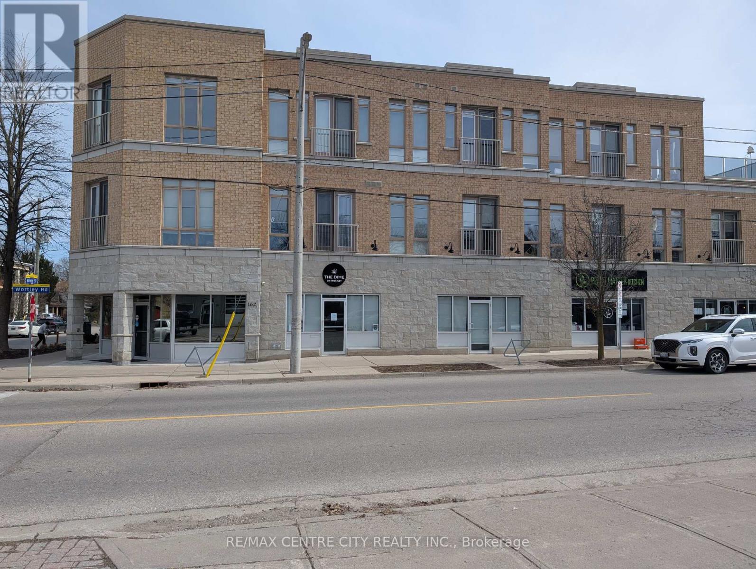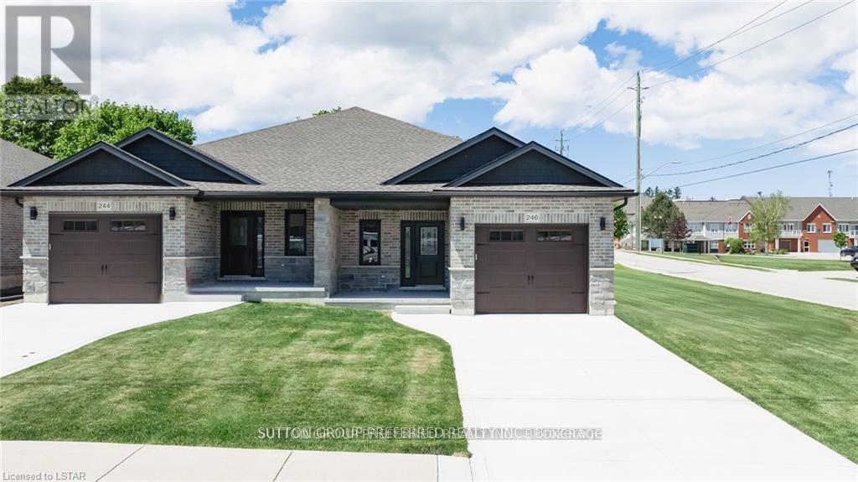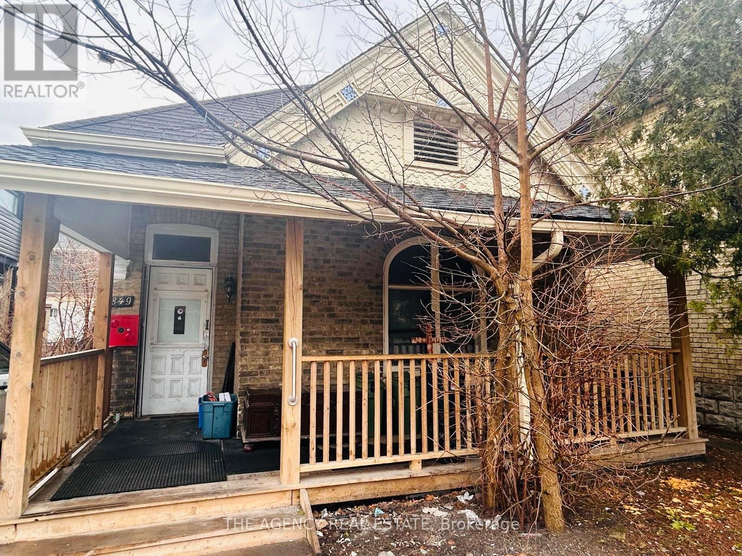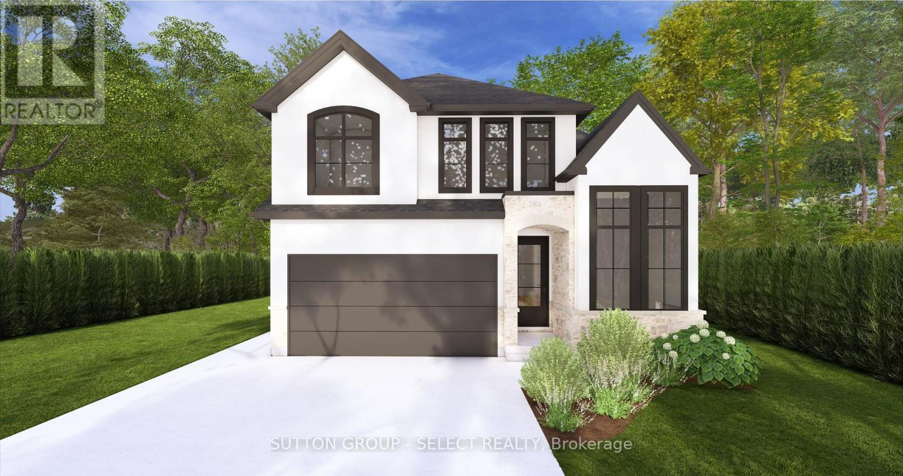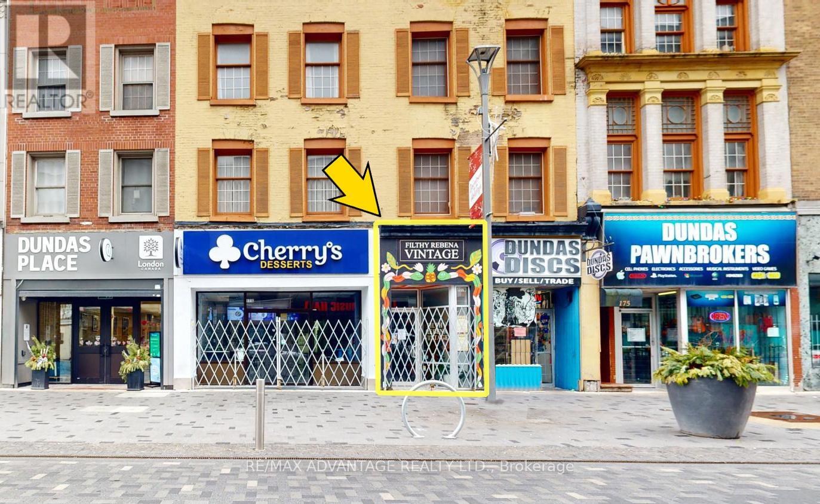Lot 11 Kelly Drive
Zorra, Ontario
LAST 55FT LOT LEFT! INCREDIBLE oversized 3 car garage open concept one floor with second entrance to basement thru the garage on generous pool sized lot (55ft x 127ft) with rod iron fence across back and trees planted. Call today to view this SPECTACULAR quality built 3 bedroom one floor, open concept plan with designer kitchen with breakfast bar island, valance lighting and backsplash. Great room with designer gas fireplace. Master bedroom suite with walk in closet and luxury ensuite with glass shower. Nicely sized additional bedrooms with close access to 4pc bath. Main floor laundry with garage access. Loads of potlights included! 200 AMP service. Rich hardwoods throughout main living areas, tile in laundry and baths, solid surface counter tops, central air, concrete driveway, upgraded stone on front elevation. Flexible closing - quick close anytime if needed! NOTE: SPECIAL OFFER - INCLUDE FINISHED LOWER LEVEL AND 5 APPLIANCES $949,900 Lets make a deal! View today! (id:39382)
2205 Lockwood Crescent
Strathroy-Caradoc, Ontario
3 Car Garage. 2726 Square foot, 2-Storey Home in pristine shape and showing as nearly new! 4 Bedrooms and 4 Bathrooms, main floor office, main floor laundry and mudroom leading to garage. Backing on to Conservation/Ravine and Mature Trees with Large Backyard- the view is stunning from the main floor Open-Concept Living/Kitchen and Dining areas featuring lots of big windows and 3 full length patio sliders to let in extra light, gas fireplace. Gorgeous modern kitchen with island, quartz countertops, extended cabinet uppers, leading through to a butler's pantry plus an extra spice pantry. What really sets this home apart are the upgrades: high-end Kitchen Aid appliances including Built-In Oven/Microwave and Cooktop, brand new dishwasher has never been used, crystal light fixtures throughout. Stairs painted to match the Engineered Hardwood on the main floor. On the second floor a spacious primary bedroom with 5 piece ensuite washroom and a massive walk in closet! In addition, a Second Floor Main bath and then an extra washroom was added with pocket door through to one of the 3 other bedrooms. Enhanced curb appeal is evident in: extra brick and special mortar upgrades to front exterior, extra coach light, security camera, long south facing porch to enjoy coffee and sunrises in the morning. Three car garage with one side as a tandem fitting a full two car lengths, the other bay for 3rd vehicle with contemporary garage doors and vertical stacked windows. This modified Sutton Floorplan was built in 2021 by Johnstone Homes in the Highly Desirable Neighbourhood of South Creek in the Town of Mount Brydges - 15 minutes drive to West London/Lambeth, 15 minutes to Strathroy and conveniently close to the 402/401. If you love a sense of luxurious spaciousness, light, height, and a spectacular view in a peaceful setting, this is the home for you! Book a showing today! (id:39382)
1341 Byron Baseline Road
London South, Ontario
Charming 2-Bedroom Bungalow with Detached Garage & Finished Basement in Byron Village! Welcome to this delightful 2-bedroom bungalow, offering the perfect blend of comfort, convenience, and potential. Nestled in desirable Byron Village, this home features a well maintained and inviting layout, ideal for those looking to downsize or start a new chapter. The main floor features two bedrooms and laundry, with a fully fenced backyard and concrete pad for your patio furniture and family get togethers. The oversized, heated detached garage provides plenty of storage space for your vehicle, tools, or outdoor equipment, along with additional room for hobbies or a workshop. Featuring a finished basement, the large downstairs family room is perfect for entertaining friends and family. Right off of the family room is a convenient den which can be turned into a home office, gym, library, or so much more. Whether you're looking for your first purchase, room to grow, or downsizing, this home offers exceptional value. Don't miss the opportunity to make this beautiful property your own! (id:39382)
33 Demeyere Avenue
Tillsonburg, Ontario
One-of-a-kind, executive family home in beautiful sought after Annandale subdivision! This stunning custom built home blends exceptional quality with modern upgrades. Step inside to discover the elegant staircase leading to the upper level to find three spacious bedrooms and updated bathroom. The main level has been completely renovated to include a gorgeous modern custom kitchen with built-in appliances, granite and quartz countertops, stainless steel backsplash, and even a wet bar. Not to forget the 11 foot island making this a perfect place for hosting friends and family. The primary bedroom is truly a retreat which features a newly renovated 5-piece ensuite with a separate water closet! The main floor also includes a formal dining room, home office and laundry room. The lower level is a perfect blend of space and function, featuring a designated fitness room with attached sauna and three piece bathroom, a cozy family room with wet bar, and several bonus rooms with a separate entrance from the garage. Step outside into your beautiful landscaped oasis on a tranquil ravine lot that features a stone patio as well as spacious wooden deck with pergola and fully covered roof over the hot tub area. This house promises and delivers, dont miss out on calling this your home. (id:39382)
2 - 162 Wortley Road
London South, Ontario
Located in Wortley Village, retail cannabis outlet which has been operating since the fall of 2021. Space consists of 948 square feet and includes reception with waiting area, custom sales counter, inventory room and storage room. Additional area with its own front entry door consists of showroom or retail area, two offices and an oversized shared washroom. Can be used as additional space for the cannabis business or for a complimentary business operated by the same owner. Leasehold improvements all new and were completed by the business owner. Sales revenue approximately $450,000.00 in 2024. Sale includes the name, "Dime On Wortley" and the business phone number. Excellent opportunity to increase sales in this vibrant community. Copy of financial statement, lease agreement and chattels list available upon request. The CRSA license is transferrable and the CROL license which is a background check must be completed through the AGCO. Current owner will provide some after sale training. (id:39382)
230 Beech Street
Central Huron, Ontario
To be built. This 2-bedroom semi-detached bungalow features open concept living with vaulted ceilings backing onto a deep lot with covered porch. A spacious foyer leads into the kitchen with large island and stone countertops. The kitchen is open to the dining and living room, inviting lots of natural light with a great space for entertaining. The primary bedroom boasts a walk-in closet and en-suite bathroom with standup shower and large vanity. Use the second bedroom for guests, to work from home, or as a den. There is also a convenient main floor laundry. This home was designed to allow more bedrooms in the basement with egress windows, and space for a rec/media room. An upgraded insulation package provides energy efficiency alongside a natural gas furnace and central air conditioning. The garage provides lots of storage space and leads to a concrete driveway. Inquire now to select your own finishes and colours to add your personal touch. Close to a hospital, community centre, local boutique shopping, and restaurants. Finished Basement upgrade options and other lots available. A short drive to the beaches of Lake Huron, golf courses, walking trails, and OLG Slots at Clinton Raceway. This is the base model price - upgrades available upon request.*Pictures are from model home (id:39382)
349 Hamilton Road
London, Ontario
Great location for both families and investors. The lot is generously sized, featuring 4 bedrooms and 2 full bathrooms. Lovely hardwood floors. The private lane driveway, covered porch, and fully fenced in backyard are wonderful bonuses. Property currently tenanted and rented at $2600 per month plus hydro. Month to month. (id:39382)
1906 Fountain Grass Drive
London, Ontario
Nestled within the highly desirable Warbler Woods neighbourhood awaits the Beverly model, meticulously crafted by award-winning builder, Legacy Homes. Offering 2468 sqft this two-storey home promises luxury living at its finest. The open concept main floor offers a private study, 9' ceilings, 8' doors, large windows, engineered hardwood, custom millwork and gas fireplace. A contemporary kitchen features quartz countertops, custom cabinetry, large island with seating and walk-in pantry. The oversized covered patio is perfect for entertaining. The second level includes 4 large bedrooms, 2 full bathrooms and convenient laundry room. A spectacular primary suite boasts double walk-in closets and a serene 5-piece ensuite. Basement is unfinished with the option to complete. This is an incredible location close to top schools, shopping, restaurants, parks and walking trails. Legacy Homes offers the option to customize this home or design your own dream home. Call for more details! (id:39382)
1005 Notre Dame Drive
London, Ontario
At full price this building has a 6.7% return on investment. Assumable first mortgage with first national approx $3,125,150.00 at 2.88% maturing Sept 1 2029 with P.I monthly payments $14,768.00. Possibly the best renovated & maintained 23 unit in London. Triple 'A' location. Renovations completed with high end finishes/quality work, pride of ownership thru-out. Mix is 9-1 bed & 14-2 bed. Always rented with great tenants, 21 units completed as per interior photos great opportunity to own this worry free investment. Do not disturb tenants or gain access all inquires, showing and offers thru listing agent only. (id:39382)
177a Dundas Street
London, Ontario
1,100 sf retail unit-Centrally located between Clarence and Richmond fronting on Dundas south side. Exceptional character & appeal help make the "Left Bank" a desirable location. DA zoning, allowing for wide variety of uses. $1, 970.00 per month with Tenant paying all separately metered utilities plus HST. (id:39382)
177b Dundas Street
London, Ontario
1,100 sf retail unit-Centrally located between Clarence and Richmond fronting on Dundas south side. Building with exceptional character. Desirable location opposite Forest City London Music Hall of Fame & London Music Hall Music Complex Venue. DA zoning allows for wide variety of uses. Monthly rent of $1,970.00 plus separately metered utilities plus HST. (id:39382)
9952 Prince Philip Street
Lambton Shores, Ontario
FOR SALE: A RARE RIVERSIDE RETREAT WHERE DREAMS COME TRUE. Nestled along the serene banks of the Ausable River, this exquisite three-bedroom, two-bathroom home is a rare gem that offers both comfort and adventure. With breathtaking river views from nearly every room, this home is a perfect retreat for those who cherish nature's beauty and the pleasures of waterfront living. Step inside to find an inviting open-concept kitchen and living area with natural light from large windows that showcase the picturesque scenery. A patio door leads to a two-tier deck overlooking a stunning 30-foot round heated pool, where you can relax and watch the boats go by. The master suite features a luxurious remodeled ensuite with a tiled shower and double sinks, along with a private walkout to a covered front porch, the perfect spot for morning coffee or quiet evenings. Downstairs a spacious Rec room with a cozy wood-burning fireplace creates a warm and inviting atmosphere, ideal for family gatherings or quiet nights. The home is equipped with a Generac generator, an essential feature for those who work from home. The exterior of the home is just as impressive, with professionally designed stone landscaping enhancing the beauty of the front yard. A large heated 32x23 shop provides ample space for hobbies or storage, while an additional 12x18 garage offers even more room for your needs. For those who love the water, the 75-foot sea wall allows you to launch and dock your boat with ease, while the spacious backyard provides a perfect setting for entertaining. Spend your afternoons lounging by the pool, your evenings enjoying a sunset boat ride to Port Franks Beach, and your weekends hosting unforgettable gatherings. This property is more than just a home it is a lifestyle of relaxation, recreation, and natural beauty. If you are seeking a place where memories are made and dreams come to life, look no further. Schedule a viewing and experience this riverside retreat for yourself! (id:39382)
