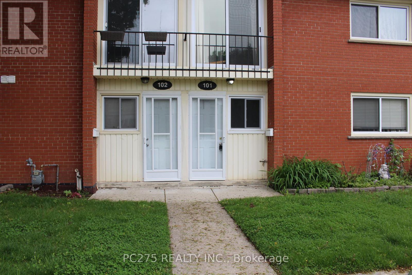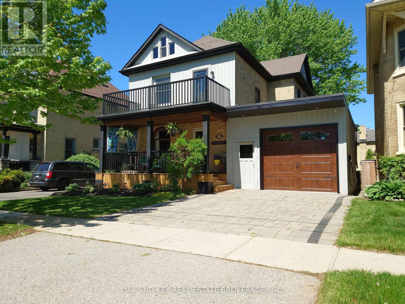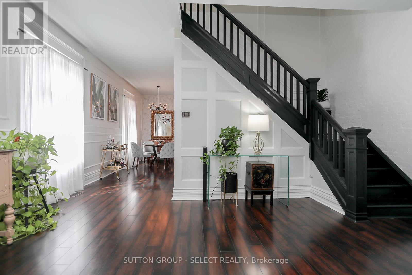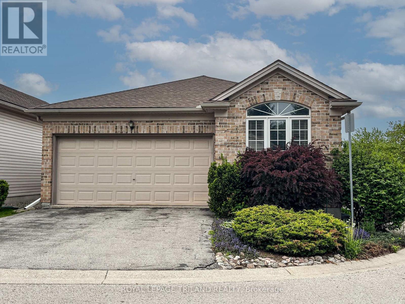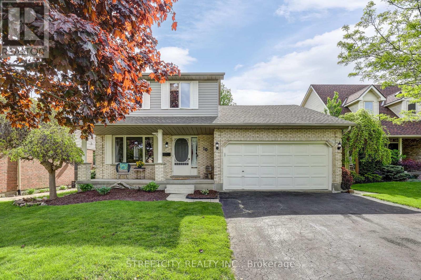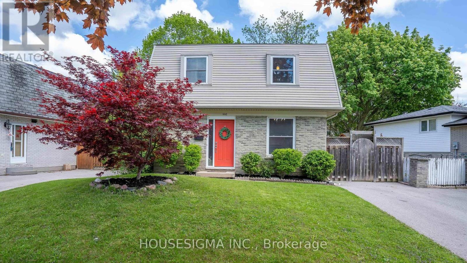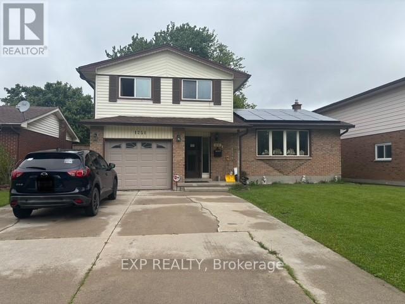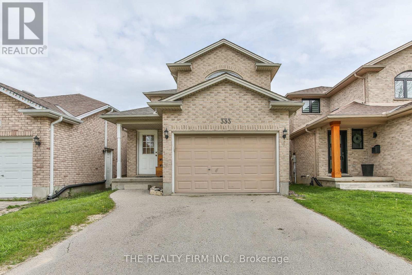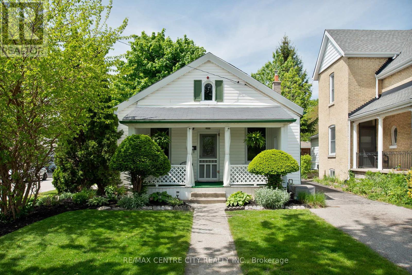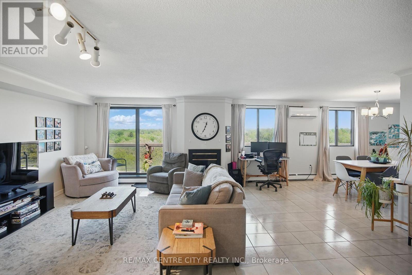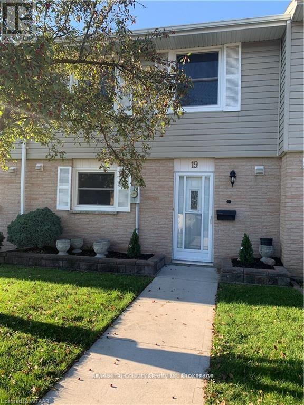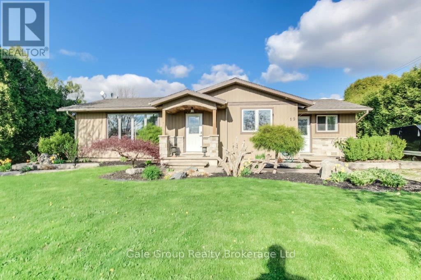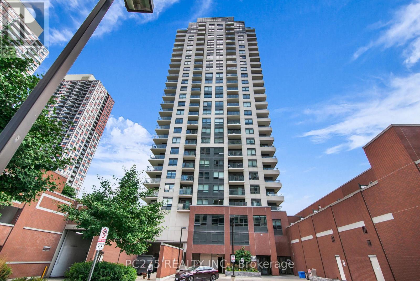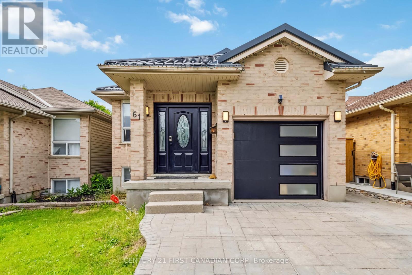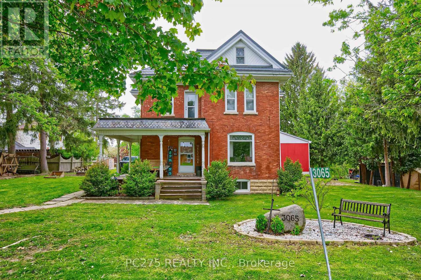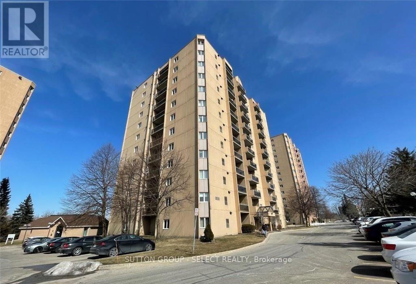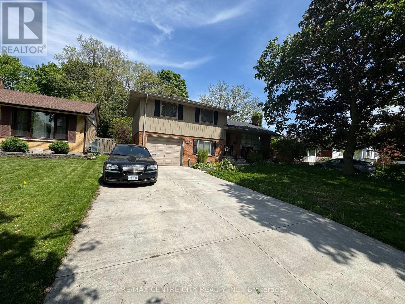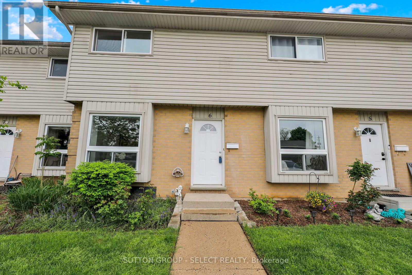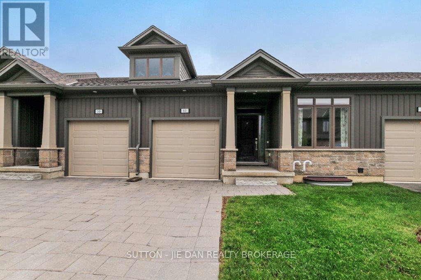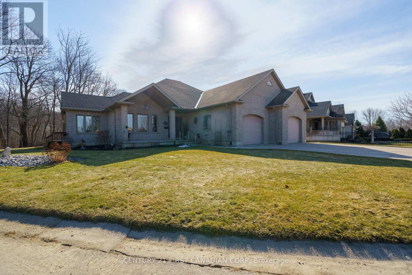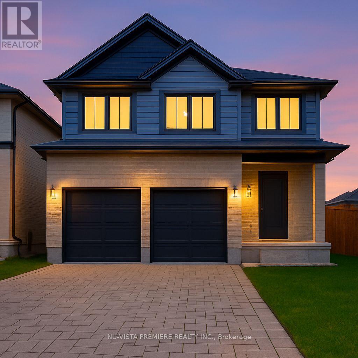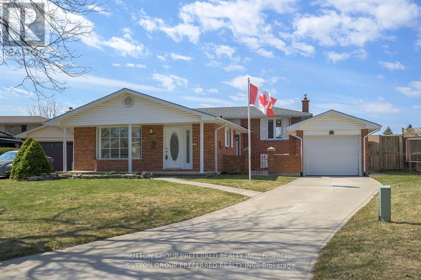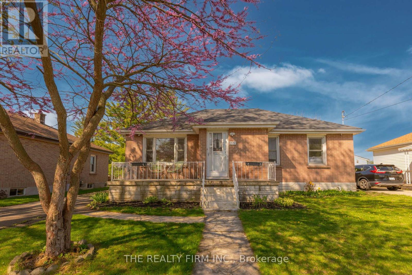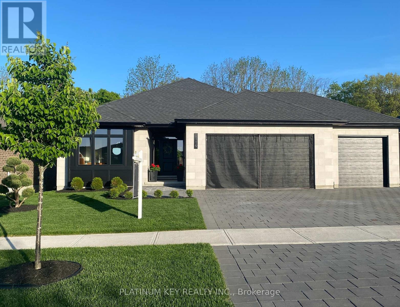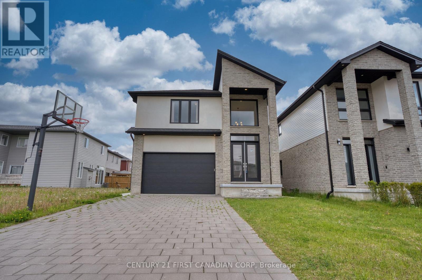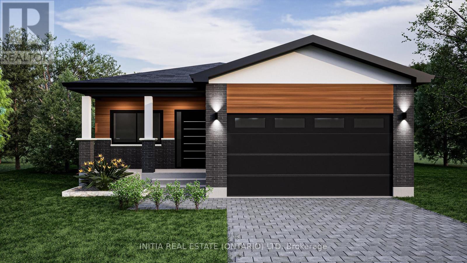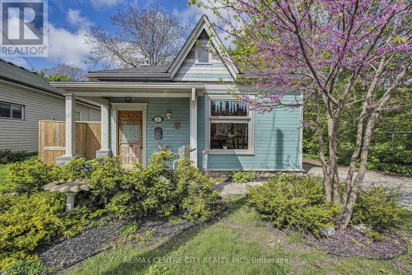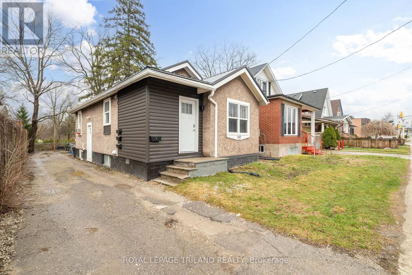101 - 1090 Kipps Lane
London East, Ontario
This 2-bedroom, 1-bath home is the perfect starter or downsizing opportunity. Backing onto a peaceful common green space, it offers privacy and a relaxing view right from your backyard. Inside, you'll find a cozy fireplace, ideal for chilly evenings, and an efficient layout that makes the most of every square foot. Conveniently located close to shopping, amenities, and transit everything you need is just minutes away. (id:39382)
141 Jacob Street
Wilmot, Ontario
Welcome to 141 Jacob Street a rare opportunity to own a home of this caliber for under $1M. This beautifully renovated and professionally designed 3-bedroom, 2-bathroom home seamlessly blends heritage charm with modern luxury in one of New Hamburg's most walkable and welcoming neighbourhoods, just 10 minutes from Kitchener. Set on a mature, tree-lined lot with a fully fenced and private backyard, the home offers a thoughtful balance of timeless character and contemporary comfort. Inside, you'll find soaring 8-9 ceilings, restored original features like double 7-foot solid wood pocket doors and a detailed dining room ceiling, along with extensive upgrades to electrical, plumbing, HVAC, insulation, windows, and more ensuring long-term peace of mind. The show-stopping custom kitchen features a 7-foot quartz island, premium built-in appliances, a bespoke range hood, and a hidden Murphy-door wine cellar perfect for entertaining. Outdoors, enjoy a hot tub under a gazebo, cook with a natural gas BBQ line, or unwind in the custom landscaped sitting area beside a two-tier fountain. This is more than a house its a one-of-a-kind opportunity in a safe, family-friendly community, surrounded by fantastic neighbours. (id:39382)
481 English Street
London East, Ontario
Grab your favourite artisan coffee and escape to Manhattan here at 481 English St. With striking black trim, a front porch to dream on, soaring 9 1/2 foot ceilings, grand baseboards & exposed brick walls, this century home will bring your energy alive! This home immediately captivates & must be seen in person. Historic charm meets thoughtful updates, blending character & comfort seamlessly, for an enriched vibe. Experience mood lighting, an artistic fireplace and exquisite moulding details. With a practical layout offering over 2,500 sq. ft. of utility, this "mega-semi" has 4 levels floors to enjoy with 3 spacious bedrooms, 2.5 bathrooms & a partially finished basement - currently used as a craft room, home office & storage. Uniquely, the basement has a separate entrance to the backyard with its own vestibule. Hold the phone - have you seen that staircase? It's pure magic with a sightline up to the 3rd floor! Embrace each step as you move to the second floor where you're met with an open-concept landing between the floors & bedrooms, accented with trendy wallpaper - it's filled with light & character. Here you'll find two generous bedrooms, one featuring exposed brick, a door to a potential balcony & wall-to-wall closets, currently used as a cozy den. The primary bedroom is light and airy & hosts an en-suite bathroom with fantastic artistic flare! The wet room, houses both a large soaker tub & glass shower, separate from the vanity area. Go on up to the third-floor loft! It's a whimsical retreat offering another bedroom, living space & 3 piece bathroom with separated vanity and access to another potential balcony. Potential separate unit? Outside, enjoy the true OEV culture with its oversized front porch and quaint backyard adorned with enchanting lights & a variety of entertaining nooks. Windows, furnace & AC new in 2022 so you have nothing to do but live! Check out the video & book your tour! Note: this property has 2 associated lots, one with a detached garage! (id:39382)
19 - 1450 North Wenige Drive
London North, Ontario
Immediately Possession! Discover your dream home in this exquisite Vacant Land Condo, built in 2020, nestled within a tranquil enclave of 20 residences, adjacent to serene woods and scenic walking trails in one of London North desirable neighbourhoods. This meticulously designed 2 + 1 bedroom + office home,3 full bathrooms, and basement finished, features an open concept layout, highlighted by a gourmet kitchen complete with quartz countertops, a stylish chimney-style range hood, and stainless steel appliances. Enjoy relaxing evenings on the expansive 15' x 9' deck, overlooking peaceful natural surroundings. Luxurious details abound, including hardwood floors, Craftsman-style posts with metal spindles, and stunning custom fireplaces in Master Bedroom, Living room, and the Great Room. Benefit from modern conveniences such as USB ports throughout, an Ecobee thermostat, and high-efficiency washer and dryer with Wi-Fi capabilities. The finished lower level offers a versatile third bedroom, Office/DEN, family room, and full bath, all while being just minutes from local amenities, schools, shopping, and dining, Masonville Mall, University of Western Ontario, and Hospital. With a double-car garage and low monthly fees that cover snow removal, this is an exceptional opportunity to own both your home and land in a nice community. (id:39382)
14 - 567 Fanshawe Park Road
London North, Ontario
Welcome to this spacious 3 bedroom, 3-bathroom bungalow with low condo fees, in the highly desirable Stoneybrook neighborhood of North London. Step inside and be greeted by an open-concept main floor with hardwood flooring. The spacious beautiful kitchen with luxury vinyl floors, offers ample counter space, cabinetry, backsplash, natural gas stove, and a bright eat-in area, perfect for casual meals or perhaps a home office setup surrounded by windows beneath its beautiful vaulted ceiling. Flooded with natural light throughout, the spacious living room has patio doors leading to a full width of the house deck, complete with an automatic retractable awning for effortless outdoor enjoyment. The main floor boasts two generous bedrooms, including a primary suite with a private ensuite, plus a convenient main-floor laundry room. Downstairs, the fully finished basement offers a cozy family room with a gas fireplace, a third bedroom, a full bathroom, and abundant storage space. There's even the potential to add two more bedrooms to suit your needs. Enjoy the convenience of a double attached garage, low-maintenance exterior, and move-in-ready condition simply unpack and enjoy the home and area! It's perfectly situated: across the street from Tim Hortons, Starbucks, Home Depot, Sobeys, TD Bank, Rexall Drugs, and more, plus CF Masonville Place mall is less than 2 kms away. LTC public transit is right outside, providing easy access to Fanshawe College, Western University, downtown London and anywhere you need to go. Don't miss this rare opportunity to own a meticulously maintained bungalow in one of London's most sought-after neighborhoods. Book your private showing before it's sold! (id:39382)
10 Timberlane Crescent
St. Thomas, Ontario
Welcome to your dream home on the picturesque Timberlane Crescent! This charming 3-bedroom,3-bathroom property offers the perfect blend of comfort, functionality, and location, making it an ideal choice for a growing family. Situated on the desirable north end of St. Thomas, you're just minutes from London with convenient access to Wellington and Wonderland Roads, making commuting a breeze. Lovingly maintained by its original owners since it was built in 1993, the pride of ownership is clear the moment you step onto the covered front porch and through the front doors. Inside, the main floor boasts spacious principal rooms designed with family living in mind. A bright and inviting den, complete with a cozy gas fireplace, provides direct access to the expansive backyard, perfect for indoor-outdoor entertaining or keeping an eye on the kids as they play. The thoughtful layout includes 2 living areas, allowing parents to stay connected with their children whether they're preparing meals in the well-appointed kitchen or relaxing in the generous living room. The kitchen offers plenty of space for the home chef and flows into a dining area large enough to host the entire family for dinners and celebrations. Upstairs, you'll find three generously sized bedrooms, including a primary suite with a private 3-piece ensuite. A separate 4-piece bathroom serves the additional bedrooms, making the second floor both practical and private for family members of all ages. The lower level adds even more value, featuring a spacious family room that's perfect as a rec room, game day hangout, or a place for the kids to unwind. There's also a dedicated office space that could be converted into a fourth bedroom with the addition of proper egress. The laundry room is impressively large with excellent storage options and a rough-in for an additional full bathroom. The fully fenced backyard is a retreat and a dream space for the kids & pets to play with a deck and gazebo. Don't wait on this one! (id:39382)
13379 Ilderton Road
Middlesex Centre, Ontario
With over 4,000 sq. ft. of finished space (3,414 above grade), this home offers a rare mix of size and flexibility. The east side of the home includes a front office, a main-floor bedroom and a spacious primary suite with heated floors, five-piece ensuite and walkout to the backyard. The west side of the home features a large family room/playroom or potential fifth bedroom, two-piece bath, laundry, and access to the garage and yard. At the centre of the home is a generous eat-in kitchen, full bathroom and large living room. Upstairs offers two more bedrooms and another full bath. The finished basement adds a recroom, built-in bar, full bath and a second office. The 0.42-acre lot includes a saltwater pool with updated heater and pump, and space to finish the patio and stairs. HR1 zoning allows for home-based business or future accessory uses. This home delivers space and lots of flexibility. (id:39382)
440 Ferndale Avenue
London South, Ontario
Overflowing with charm and character, this three-bedroom, two full bathroom Cleardale gem with a finished basement sits on a beautifully treed private 60-foot-wide lot. The main floor offers a large living room, a separate dining room with access to the backyard through sliding doors, and an updated kitchen. Upstairs, you'll find three bedrooms and an updated four-piece bathroom (2022). The lower level provides even more space with a family room, laundry/storage, and a three-piece bathroom. Significant updates throughout, including an electrical panel (2025), furnace (2021), owned hot water tank (2021), roof shingles (2018), rear deck (2019), double asphalt driveway (2021), and most windows (2018). Don't miss out on this move-in-ready home and book your showing today! (id:39382)
1251 Jalna Boulevard
London South, Ontario
This spacious home offers 3 bedrooms, 3 bathrooms, a finished basement and abundant storage throughout. Enjoy energy efficiency with 39 solar panels, a tankless water heater, and 6-inch industrial gutters complete with a leaf guard system. 50 year old shingles installed 2 years ago. The main floor features new flooring in the kitchen and living room, while oak cabinets and trim add warmth and character. The fully fenced backyard provides privacy and space for outdoor living and safe for pets and kids. An attached 1 car garage offers added convenience. Located in a desirable South London neighbourhood, close to schools, parks and all major amenities. A perfect blend of comfort, function and sustainability. (id:39382)
333 Exmouth Circle
London East, Ontario
All brick home with 3 bedrooms and 2.5 bathrooms in Trafalgar Heights! For parking, this property has an attached 1.5 car garage with inside entry and double drive. The main level offers a large living room, 2 piece bathroom, plenty of countertop & cabinet space in the kitchen, and a dining room with patio door access to the fenced yard and deck. Upstairs are the 3 bedrooms (all with generous closet space) and a 4 piece bathroom with cheater access from the primary bedroom. The finished basement features a recroom and 3 piece bathroom. Conveniently located on a low traffic street, yet with easy access to Veterans Memorial Parkway, Argyle Mall, and Highway 401. 5 appliances included. (id:39382)
582 Pall Mall Street
London East, Ontario
Welcome to 582 Pall Mall Street! Nestled in the heart of the historic and charming Woodfield neighbourhood, this delightful bungalow offers the perfect blend of downtown convenience and serene, park-like living. Just steps from vibrant shops, parks, the Grand Theatre, the public library, top-rated schools, St. Josephs Hospital, and a wide selection of grocery stores, cafes and restaurants, the location truly can't be beat. This charming 2-bedroom, 1-bath home features soaring 10-foot ceilings, classic trim and mouldings, and a cozy living room that exudes warmth and character. The spacious eat-in kitchen is perfect for daily living or entertaining, while the large walk-in closet, main floor laundry and mudroom add everyday convenience. Enjoy peaceful mornings on the covered front porch, or unwind in the fully fenced, tree-lined backyard complete with a patio and beautiful landscaping your own private urban oasis. A detached garage offers additional storage, and the private driveway provides parking for up to 4 vehicles. Notable updates include: Furnace (2022) Roof (2014) Windows (2011) A breaker panel with copper wiring and plumbing. Whether you're a first-time buyer, a down-sizer, or an investor seeking a solid opportunity for mature students or tenants, this home checks all the boxes. Don't miss your chance to own a piece of tranquillity in the city where convenience meets charm. (id:39382)
703 - 1255 Commissioners Road W
London South, Ontario
Rare Penthouse Condo in the Heart of Byron Village. Welcome to this rare and elegant 2-storey penthouse condo nestled in the vibrant heart of Byron Village, offering over 1,800 sq ft of bright, beautifully designed living space. Backing onto scenic Springbank Park, this exceptional condo features 4 private balconies and stunning views of the park. The main floor features a spacious open-concept layout with a modern kitchen offering ample white cabinetry, a peninsula with breakfast bar, stylish backsplash, double sink, and stainless steel appliances. The inviting living room with a cozy fireplace opens to a large balcony, perfect for entertaining or quiet mornings. A formal dining area and a versatile den with its own balcony offer additional flexible living space ideal for a home office, family room or easily converted to a third bedroom. A full 3-piece bath and convenient in-suite laundry complete the main floor. Upstairs, enjoy a generously sized primary suite with two double-door closets, a private ensuite, and its own expansive balcony retreat. A second bedroom also includes an ensuite, closet, and direct access to a private balcony. A large storage closet adds practical function to the upper level. With abundant in-unit storage, this condo is as functional as it is stylish. Located just steps from shops, cafes, restaurants, a library, and more, you'll love the convenience of urban living in one of London's most sought-after neighbourhoods. Explore endless walking and cycling trails through Springbank Park with easy access to downtown London and Western University. Don't miss this rare opportunity to own a one-of-a-kind penthouse in an unbeatable location! (id:39382)
19 - 150 Concession Street
Tillsonburg, Ontario
3 bedroom Townhouse that was renovated approximatley 2 years ago, prior to current tenant moving in. Main floor has a beautiful newer kitchen with modern white cabinetry and stainless steel appliances that are included for the tenant to use. There is a nice sized living room with patio doors which lead to your own private back yard. The yard is fully fenced and also has a small patio area with shed. The main floor also consists of a storage/laundry room. This unit comes with a washer and dryer included. there is a 2pc bath off of the kitchen. Second level has 3 generous sized bedrooms, all with ceiling fans and a 4 pc remodeled bathroom. There is 1 assigned parking space per unit. all applications will need to be handed in with a credit check, letter of employment and references . This is a smoke free home and pets are allowed but some restrictions do apply as per condo bi-laws. Tenant must read and sign bylaws prior to possession. All pictures taken prior to current tenant moving in, fridge in picture has since been replaced. (id:39382)
19 Burgess Street
Norwich, Ontario
Welcome to your dream home in the peaceful village of Burgessville located on a quiet dead end street. This updated open-concept bungalow sits on over a half acre lot on a quiet street. The home features a bright and open layout with updated kitchen ideal for both entertaining and everyday living. The fully finished basement adds additional living space, offering flexibility for a family room, office or guest suite and 2 piece bath. A new furnace and air conditioner in 2023 provide peace of mind for years to come. Whether you are looking to settle down in a quiet community or simply the tranquility of country living with modern amenities, this property has it all. (id:39382)
2708 - 1410 Dupont Street
Toronto, Ontario
VIEWS FOR DAYS!!! Attention first time home buyers! You will love this condo with a West facing balcony with PANORAMIC views that overlook downtown Toronto and the lake on the TOP FLOOR! This move in ready, 6 year-old condo is in mint condition and has a parking spot and locker included! Building includes water, gas & AC in condo maintenance fees (Hydro is only $45 a month approx). Many amenities in the building also including party room, court yard/garden/terrace, exercise room, concierge, visitor parking and media room. This is a GEM! (id:39382)
31 - 129 Concession Street E
Tillsonburg, Ontario
Spacious & Versatile Townhome in a Prime Location!Welcome to Unit 31 at 129 Concession St E a well-maintained, multi-level condo offering over 1,300 sq. ft. of comfortable living space. This bright and spacious home features 3 generous bedrooms on the upper level, along with a full 4-piece bathroom.The main floor boasts a sun-filled living room with a cozy gas fireplace, a dedicated dining area, and a functional kitchen with in-suite laundry. The lower level walkout adds even more flexibility with a large rec room, another gas fireplace, a convenient 2-piece bathroom, and direct access to a private patio areaideal for entertaining or relaxing outdoors.Additional highlights include a large foyer, an attached garage, and low monthly condo fees of approximately $260, covering common elements and maintenance.Perfectly suited for families or downsizers looking for low-maintenance living without sacrificing space. A great opportunity in a well-established community! (id:39382)
61 Tanner Drive
London East, Ontario
Welcome to 61 Tanner Drive, a beautifully updated raised ranch nestled in a family-friendly community in East London. Perfectly designed for modern living, this home offers major upgrades, including a new furnace (2023), new AC (2024), and a metal roof with a lifetime warranty for peace of mind. Step inside to a bright and inviting main floor featuring new engineered hardwood flooring and a stylish new front door and closet doors.The open-concept living and dining areas flow effortlessly into the kitchen, with a walk-out leading to a spacious rear deckperfect for family gatherings and entertaining. The main level offers three generously sized bedrooms and an updated full bathroom. Downstairs, the finished lower level features a large family room, an additional bedroom or den, a games room, and a second full bathroom, offering versatile space for growing families.Enjoy a fully fenced, nicely landscaped backyard ideal for kids and pets. Located minutes from local parks, splash pads, golf courses, bus routes, and with easy highway access, this home is also close to great schools and recreational amenitiesmaking it an excellent choice for families.Freshly painted and move-in ready, 61 Tanner Drive is a fantastic opportunity to own a stylish, updated home in a vibrant, family-oriented neighborhood. Book your showing today! (id:39382)
3065 Brigden Road
St. Clair, Ontario
Step into timeless elegance with this stunning and spacious century home, overflowing with character and historic charm. This beautifully maintained 3-bedroom, 4-bathroom home offers plenty of living space, ideal for families, hobbyists, or anyone seeking the charm of a classic home with modern comfort. From the original hardwood floors and intricate woodwork to the high ceilings, stained glass, and large windows that flood the rooms with natural light. The large primary bedroom includes its own ensuite bath and abundant closet space, while the additional bedrooms are bright and spacious. A true bonus is the expansive garage/workshop a dream for mechanics, woodworkers, or anyone in need of serious storage or creative space. Located in a peaceful small town, you'll enjoy quiet streets, a strong sense of community, and all the comforts of rural living just a short drive from city amenities. Don't miss your chance to own this one-of-a-kind property that blends historic charm with modern convenience. (id:39382)
905 - 858 Commissioners Road E
London South, Ontario
Beautifully renovated 2-bedroom apartment just steps from LHSC and with easy access to HWY 401. This bright and modern unit features gas heating, central air, new vinyl plank flooring, an upgraded kitchen and bathroom, in-suite laundry, and private balcony. Appliances are newer and the unit is in like-new condition with quality finishes throughout. North facing with spectacular city views. Located in a well-maintained building offering impressive amenities including an inground pool, tennis courts, and an exercise facility. One parking spot in included; a second may be available for an additional fee. Available as early as July 1st. Rent is plus utilities. (id:39382)
50 - 1220 Riverbend Road
London South, Ontario
Welcome to Unit 50, 1220 Riverbend Road, an exquisite modern townhouse condominium in Warbler Woods West. The kitchen and dining area gleam with quartz countertops and upscale stainless-steel appliances. This unit features an open-concept design, with wide hallways and inviting living spaces. The kitchen includes a generous island and an eat-in dining area. The second floor boasts three bedrooms, including a primary suite with an ensuite bathroom. Also on the second floor are a four-piece bathroom and the convenience of an upstairs laundry. An ideal option for first-time homebuyers and young families, conveniently located near all that West Five and Byron have to offer, with excellent schools and abundant amenities right at your doorstep. (id:39382)
309 - 1459 Trafalgar Street
London East, Ontario
This renovated and refreshed 2-bedroom apartment offers a fresh feel from top to bottom. Available immediately, step into the bright and spacious living room, perfect for relaxing or entertaining, and enjoy the eat-in kitchen complete with a tile backsplash and new LVP flooring throughout. The 4-piece bath has been tastefully upgraded, adding to the overall charm. Step outside for a breath of fresh air on your balcony or take a walk in the park to enjoy the nearby walking paths. With easy access to highways for commuters, on-site laundry, and transit just steps away, convenience is at your doorstep. Nestled in a well-managed complex, you're also close to many amenities, making this apartment the perfect place to call home. (Photos are sourced from a different unit in the same building) (id:39382)
1462 Glengarry Avenue
London North, Ontario
Fabulous Opportunity To Own In One Of London's Most Desirable Neighborhood. Welcome to this charming four-level side split with a garage in the heart of beautiful Northridge. Very well maintained with a Deep 60x120 lot, situated on a mature tree-lined street, this home features a long driveway/no sidewalk leading to an oversized single-car garage. Tastefully decorated in neutral colors. Large principal rooms with an updated and renovated kitchen and an island. The home features an attached garage, three spacious bedrooms,2 washrooms and a large living room, and an eating area overlooking the rear yard with a hot tub for your enjoyment throughout the year. Patio doors lead to a raised deck and a gorgeous backyard. It even has a vegetable garden ready for your green thumb. The separate back entrance leads to a versatile basement with in-law suite potential. Water heater owned no monthly cost. Located within walking distance to top-rated schools like Northridge PS, St. Marks, and AB Lucas, as well as the scenic Kilally walking paths, this home offers the perfect balance of convenience and nature. Just minutes from Masonville Mall, restaurants, and Kilally Meadows, is waiting for you at the end of the road. Book your showing today before it's too late! (id:39382)
6 - 577 Third Street
London East, Ontario
Newly Renovated 3-bed, 2-bath townhouse condo - Walk to Fanshawe College! Gas furnace with air conditioning. Freshly painted in neutral tones with new modern laminate and luxury vinyl flooring. The modern eat-in kitchen feature new white shaker cabinets with black hardware, quartz counters, new sink and faucet, stainless steel fridge, stove, range hood - plus direct access to a private fenced yard with deck. BBQs allowed.The bright living/dining area includes a picture window and cozy window seat, with a new modern lighting fixture. Upstairs, there are 3 spacious bedrooms and a renovated 4-piece bathroom. The finished basement adds a large recreation room and laundry area. New 'ecobee Smart Thermostat' recently installed. Parking directly in front of unit with visitor spot. Close to schools, shopping, public transit and easy 401 access. Move-in ready! (id:39382)
1103 Aldersbrook Road
London North, Ontario
Nestled in the heart of west London, this extensively renovated two-storey family home offers the perfect blend of modern style and everyday comfort. Ideally located near top-rated schools, playgrounds, and public transit, this home is designed for convenience and connection. Inside, the bright and spacious main floor features a stunning white kitchen with quartz countertops, refinished cabinets, stainless steel appliances, and an eat-in dinetteperfect for family meals. A separate dining area leads to a beautifully landscaped, private backyard with a two-tier covered wooden deck, ideal for summer barbecues and outdoor play. The main floor also includes a large living room and a stylishly updated powder room. Upstairs, youll find three generously sized bedrooms, including a primary suite with two oversized closets and cheater access to a sleek four-piece bathroom. Thoughtful 2023 updates, such as modern flooring throughout, a striking glass railing, and refreshed staircase carpeting, enhance the homes contemporary appeal. The fully finished lower level is perfect for entertaining, featuring a wet bar, a cozy rec room, and a three-piece bathroom with a tiled shower. Recent upgrades, including a metal roof with a 50-year warranty (2019), an upgraded garage door, and a double-wide concrete driveway, provide both durability and curb appeal. Freshly painted walls in 2025 complete the move-in-ready feel of this exceptional homeoffering the perfect space for a growing family or a first-time buyer looking for a stylish, worry-free start. (id:39382)
99 Fitzwilliam Boulevard
London North, Ontario
MAGNIFICANT LUXURY ESTATE in prestigious & highly sought-after HUNT CLUB offering an exceptional lifestyle. Grand façade with two double bay garages offers a striking first impression. Stunning two-storey foyer promotes a warm welcome with rich hardwood flooring throughout main and second level. Expansive space to entertain includes generous dining room with floor-to-ceiling windows overlooking spectacular, manicured, mature grounds. Inviting great room showcases towering ceilings & impressive windows alongside double sided gas fireplace. Private den allows for private meetings or quiet discussions with ease. Chef's kitchen is an entertainer's dream with stainless steel top-of-the-line built-in appliances, expansive island, dedicated wine pantry, beverage hall & scullery with second fridge, stove & dishwasher to hide the mess from your guests. Breakfast nook is positioned near patio door to backyard gardens, adjacent to fireplace & connected to casual family room with vaulted ceiling & east-facing glass block windows for sun-streamed living at its best. A second den or office includes glass doors for privacy to conduct your business with confidence & class. Show-stopping second level includes Juliette balcony overlooking great room & four spacious bedrooms with private, updated ensuites. Primary retreat includes oversized walk-in closet & 6PC personal quarters overlooking backyard. Generous laundry room allows for plenty of storage, ideal function & convenience. Discover an entertainer's dream in the lower level, complete with a professional theatre room with seating for 14 & top-notch AV set-up. Ample space for pool & games tables, optimal hosting for your recreation & leisure. A personal gym completes this space. Outdoor grounds include gorgeous landscaping, mature trees, a beautiful oasis with an inground pool, cabana & hot tub. This estate offers thoughtful details & remarkable features around every corner. Unparalleled & extraordinary living at the Fitz Club. (id:39382)
3 Mcdonald Court
Tillsonburg, Ontario
Welcome to 3 McDonald Court in Hickory Hills in Tillsonburg. This one is truly gorgeous. It is so well decorated that you will fall in love with this one. It offers 2 bedrooms, 2 bathrooms, a large living room/ dining room, a spacious laundry room, a fantastic kitchen/ den which leads you out to one of the most relaxing back yards with deck and power canopy. It comes with a full insulated basement ready for all your creative ideas. This home is located on a quiet cul-de-sac facing a parkette only steps from the community centre where you can enjoy the pool, hot tub and great gatherings with the other members. Many upgrades include new roof, kitchen and appliances, windows, front door, skylight, floors throughout,(2021) laundry room renovations with new washer and dryer, new toilets, mirrors and light fixtures, vanity in main bathroom (2024). Don't miss your chance to own one of the nicest homes in this community. Buyers acknowledge a one time fee of $2,000 and an annual fee of $640 payable to The Hickory Hills Retirement Community. Buyers must acknowledge and sign Schedule B and must be attached to all offers. Buyer rebate available. Restrictions apply. Call Listing Brokerage today for details (id:39382)
61 - 1375 Whetherfield Street
London North, Ontario
Excellent newer townhouse built in 2020! Popular Oakridge crossing area with all convenience and natural trails around! 3 spacious bedrooms with 3 full bathrooms with single garage ( 20x10). 2349 Sq.Ft with Fully fished basement. Quality engineer hard floor in the living room and basement throughout. Quartz counter top. Ceramic tiles in bathrooms, laundry room. Master bedroom has 3 pc En-suite with elegant glass shower. Covered deck great for outdoor relaxing ( 13x10). Fully finished basement has vinyl flooring throughout with one bedrooms, one full bath and huge rec-room with study or family entertainment area. Conveniently located with minutes Drive to Western University. Close to Costco, TNT grocery store, library, restaurants. Direct bus to Western University, Fanshawe College & Downtown. Surrounded by all these amenities, yet close to Nature! Trails close by perfect to get fresh air & enjoy the nature in the city! Great for starters, young professionals or empty nesters! Hurry! Won't stay long! (id:39382)
487 Petersen Avenue
Strathroy-Caradoc, Ontario
This all-brick ranch home is a stunning property! With its spacious layout of approximately 3,400 square feet and a private location on a ravine lot, it offers both comfort and seclusion. The hardwood floors and gas fireplace add a touch of elegance, while the finished lower level, complete with potential for a granny flat, is a fantastic bonus for accommodating guests or family members. The proximity to various amenities like churches, schools, and parks enhances its appeal, making it a perfect choice for families or anyone looking for a peaceful retreat with convenient access to essential services. The landscaped grounds and deck are ideal for enjoying the outdoors. (id:39382)
2617 Buroak Drive
London North, Ontario
Beautiful and Spacious 4-Bedroom Home with Modern Touches Welcome to this well-maintained home offering comfort, space, and style. The main floor features a bright and open layout, perfect for relaxing or entertaining. The living room flows smoothly into the dining area and a modern kitchen complete with updated appliances, sleek countertops, and plenty of cabinet space. A convenient half bath is also located on the main level great for guests.Upstairs, you will find four generously sized bedrooms, including a spacious primary bedroom with its own private full bathroom. An additional full bath serves the remaining bedrooms, providing plenty of space for family or visitors. Each bedroom offers good natural light and ample closet storage.Step outside to enjoy a fully fenced backyard, perfect for kids, pets, or entertaining. Whether you are hosting a barbecue or simply relaxing outdoors, this backyard offers both privacy and space.This home combines modern updates with practical living areas perfect for families or anyone looking for room to grow. Don't miss the chance to make this beautiful property your new home! (id:39382)
101 Clarence Street
Aylmer, Ontario
Great Value in a great location. This 4 bedroom, 2.5 bath split level home is located in a desirable cul-de-sac within walking distance to schools, making it an ideal option for families. Upon arrival you will notice the double wide stamped concrete driveway, double attached garage and good sized yard. The main level offers good sized living room, kitchen and dining area, the upper level has a full bath plus 3 bedrooms including primary with lots of closet space and 2 pc ensuite. The lower level with entrance from the garage has the 4th bedroom and 3 pc bathroom, the basement features large windows, finished recroom and utility room with laundry. Upper level flooring, doors and windows recently updated. All measurement as per iGuide floor plans as seen in Photos (id:39382)
144 Meridene Crescent W
London North, Ontario
OLD STONEYBROOK - Welcome to 144 Meridene Cres. Highly coveted North London Location on a very quiet street, 3 doors down to Hastings Park and backing onto the sports fields of Stoneybrook Public School. Close to Masonville Mall and all the amenities North London offers. This Roy James-built home has been a much-loved and well-maintained family home by the current owners for many years. Generous pie-shaped lot appr 50ft at the front and appr 80ft across the rear. Practical 4 Level back split floor plan. Generous living spaces on the main level include a family-friendly open kitchen design and generous living & dining areas. Picture family meals and gatherings within the very spacious exterior courtyard just off the kitchen. The courtyard includes a gas barbecue hook-up. On the upper level you'll discover three generous bedrooms, all with hardwood floors and spacious closets. A massive family room with a fireplace and built-ins will undoubtedly be the gathering place for family get-togethers and hosting friends, just a few steps down from the kitchen. The lowest level offers two additional spaces left for your imagination and family needs. What a perfect time to acquire this home. The west-exposed rear yard offers a 32X16 heated swimming pool and a large enclosed sunroom across the back of the home. The gas-powered pool heater is appr 6 years old, and to keep costs as reasonable as possible, solar heating has been added to the heating system. Other improvements and upgrades of note: All bedroom windows replaced in the last 3 years, most others within the last 10 years. The roof shingles were replaced in 2018 with 30-year shingles. The Furnace and A/C were replaced in 2022. The Hot Water tank is owned. Motivated seller. Put this home at the top of your list to see, you won't be disappointed! (id:39382)
40 Chiddington Gate
London South, Ontario
Welcome home! Beautifully updated 3-Bedroom, 3-Bath Townhouse in well maintained quiet complex in South London. Located minutes from White Oaks Mall, Victoria Hospital, parks, schools, public transit, and major 401 highway. This multi-level condominium combines space, style, and convenience- situated in one of London's most desirable neighbourhoods. Perfect for young couples, professionals, healthcare workers or investors. This home is move-in ready and offers a lifestyle of ease and comfort. The kitchen has been beautifully updated with ample cabinetry and new appliances. Laundry is located in pantry off the kitchen. Spacious dining area with large windows that flood the space with natural light. Living room is perfect for movie nights in and provides ample space for the whole family. Step outside to your private, fenced-in terrace. A fantastic feature that's ideal for outdoor dining, gardening, or simply enjoying your own low-maintenance quiet retreat. The Upper floors, you'll find three spacious bedrooms, including a large primary suite complete with double closets and a ensuite bathroom. Attached garage with interior access off foyer. Lower recreation room is yours for imagination and features a rough-in for potential bathroom. Low Condo fees which include water. This townhouse offers unbeatable access to amenities and everyday essentials. Don't miss your chance to own this stylish, low-maintenance home. Schedule your private viewing today! (id:39382)
567 Sprucewood Drive
London North, Ontario
Welcome to this beautifully raised ranch in Stoneybrook area. Spacious main level features a large eat-in kitchen area, dining room and living room, Master bedroom has 4-piece ensuite while other two bedrooms share another 4-piece bath. Lower level features two more bedrooms, one full bath, office and laundry room. Fully fenced. Close to Sobeys, Home Depot, YMCA, trails and of course high-rated schools A-.B.Lucas high school and Stoneycreek Primary School. Ready to move-in on June 1st. Rental application, credit check, employ letter required. (id:39382)
32 Faith Boulevard
St. Thomas, Ontario
Welcome to 32 Faith Boulevard! Nestled in one of the most sought-after neighbourhoods in St. Thomas, this meticulously maintained, move-in ready home offers the perfect blend of comfort and convenience. Situated close to top-rated schools, parks, and everyday amenities, its an ideal choice for families or anyone seeking a hassle-free lifestyle. Perfect for families or anyone looking for a seamless transition, this property is completely updated with no repairs or upgrades needed. Inside, you'll find a clean and functional layout featuring quality appliances and modern finishes throughout. The home also features a recently replaced roof, offering long-term durability and peace of mind, along with a premium 3-person hot tub ideal for relaxing after a long day. With all major systems in excellent condition, this property is ready to enjoy from day one. Transferable warranties on key components provide added value and peace of mind. Don't miss this opportunity to own a worry free home in a prime location just unpack and settle in. (id:39382)
227 Vancouver Street
London East, Ontario
Attention first time home buyers and investors! IN-LAW SUITE! Welcome to 227 Vancouver Street, a beautifully renovated, all-brick home situated on a generous 140-foot deep lot. This versatile property offers 3+2 bedrooms, 2 full bathrooms, and a fully finished in-law suite with a separate entrance. The main level features stylish luxury vinyl plank flooring throughout, three sizeable bedrooms, and a modern 3-piece bathroom with a walk-in shower. The L-shaped kitchen at the rear boasts a gas stove, ample cabinetry, a trendy backsplash, and a cozy breakfast area to dine. The lower level, with its own private entrance, offers exceptional space with two additional bedrooms, a second 3-piece bathroom with walk-in shower, and an open-concept kitchen, living, and dining area - perfect for extended family or rental potential! Outside, the fully fenced backyard includes two spacious sheds, one makes a perfect workshop and plenty of lawn space for kids or pets to play. Complete with 3 parking spaces, this property is located in a family-friendly neighbourhood close to parks, schools, shopping, transit, and more! Major updates include a newer furnace and A/C (approx. 2020), newer On Demand HWT (owned) and roof (approx. 2017) (id:39382)
30 Hagerman Crescent
St. Thomas, Ontario
Welcome to your dream home nestled in the desirable Southgate Parkway neighbourhood of St. Thomas, Ontario! This delightful 3-bedroom, 2-bathroom side-split residence offers a perfect blend of modern upgrades and inviting charm. As you step inside, you'll immediately appreciate the bright and airy atmosphere created by the abundance of natural light streaming through the large windows, with new upper windows installed in 2022! The spacious layout features an open concept living area, blending seamlessly to the dining and kitchen, perfect for family gatherings and entertaining. The fully finished home is designed for both relaxation and entertainment. The well-appointed kitchen flows seamlessly into the dining area, making meal times a joy. Downstairs, you'll find additional living space that offers versatility perfect for a family room or a play area. Topped off with a cozy, gas fireplace, ideal for those chilly evenings when you want to gather with family and friends. With three generous bedrooms, there is plenty of space for everyone. Plus, with large windows in the lower level, there's potential to add a fourth bedroom, accommodating your growing needs. Head out back to your large backyard retreat with huge deck, gas lined BBQ, kids play space, and plenty of grass for the kids and pets! Recent upgrades include a new furnace and air conditioning system (2022), ensuring your comfort year-round. The concrete driveway, also updated in 2022, adds to the homes curb appeal and provides ample parking space. For your peace of mind, the hot water tank is new and owned (2025). Situated in a friendly community, you'll enjoy easy access to parks, schools, and shopping. Don't miss your chance to own this charming home that offers both warmth and modern amenities. (id:39382)
49 Meridene Crescent E
London North, Ontario
Welcome to 49 Meridene Cres East ,one of London nicest streets . This stunning 2 Story nestled on treed lined street with large insulated heated 2 car garage (hot and cold water) with parking for 6 cars in driveway way. This home has curb appeal plus its stunning landscaping all around. Thousands spent in updates over the years. Stunning updated kitchen with granite counter island and hard surface counters, stainless appliances, coffee bar area with bar fridge open to large family room with fireplace and large patio doors over looking exceptional backyard court yard and luxury pool (new liner 2025). Off kitchen is a large dining room with bay window. Hardwood and ceramic thru entire 2 floors. Updated main floor powder room. The stunning front door invites you into the foyer and to the left is large formal living room with fireplace and bay window. Upstairs the large Primary bedroom with walk-in closet and beautiful 3 piece ensuite (redone 2024) with glass shower and beautiful vanity and 2 other good size rooms with main 4 piece bath with quartz counter . There is a large un spoiled basement for your future thoughts and large laundry area as well. Other updates include most windows/doors over time, furnace and AC, roof, garage doors, sprinkler system, replacement filter in in pool filter and central vac. Truly a pleasure to show. (id:39382)
828 Gatestone Road
London South, Ontario
POND LOT! The WHITEPINE model with1906 sq ft of Luxury finished area BACKING onto pond. Very rare and just a handful available! JACKSON MEADOWS, southeast London's newest area. This home features a grand two storey foyer and spit staircase. Quality built by Vander Wielen Design & Build Inc, and packed with luxury features! Choice of granite or quartz tops, hardwood floor on the main floor and upper hallway, Oak stairs, 9 ft ceilings on the main, deluxe "Island" style kitchen, 2 full baths upstairs including a 5 pc luxury ensuite with tempered glass shower and soaker tub and main laundry. The kitchen features a massive centre island and looks out on to a tranquil pond, making it an ideal place to call home. Large lot 39.19 ft x 107.34 ft lot backing onto pond and across the street from protected woods. NEW $28.2 million state of the art public school just announced for Jackson Meadows with 655 seats and will include a 5 room childcare for 2026 school year! This home is to be built and photo is of similar model. Model home available to view. (id:39382)
175 Quarter Town Line
Tillsonburg, Ontario
Welcome to your next home sweet home 175 Quarter Town Line! This charming bungalow in Tillsonburg offers an enticing blend of comfort, convenience, and potential that is hard to match. Featuring four bedrooms, including a spacious primary bedroom, with an ensuite bathroom that has an accessible walk in tub, this house is perfect for those who appreciate a touch of privacy paired with effortless, one-floor living. Freshly painted and awaiting your personal touches, this home invites you to dream big! The sizeable unfinished basement screams potential, whether you're looking to create a home theatre, a workout space, or an extra play area for the kids, the possibilities are endless. Step outside onto the generous lot that provides ample room for gardening, entertaining, or simply soaking up the sun on a lazy afternoon. The large driveway ensures hassle-free parking. Nestled in a friendly neighbourhood, you're not just buying a house but also a lifestyle. With Glendale High School, Westfield Public School and Tillsonburg District Memorial Hospital just a stones throw away, this location makes daily commutes a breeze. For leisure, you can splash around at Lake Lisgar Waterpark or jump on the Highway for a quick getaway. Ideal for anyone looking to maximize their quality of life without breaking the bank, this home presents a splendid opportunity to live conveniently and comfortably. (id:39382)
2119 Lockwood Crescent
Strathroy-Caradoc, Ontario
Exceptional Views! Ravine Lot, 4 Bedroom 3 Bath, 2800+ sq.ft. Open-concept Bungalow with walk-out that backs onto beautiful, private, Environmental Protected Forest. 3-Car Heated Garage with gas heater and finished floor, ideal for car enthusiasts and garage hobbyists. Elegant upgraded stone exterior and fully bricked, tastefully landscaped, in-ground sprinkler system front and back, main floor electric fireplace, lower level fully finished with gas fireplace, water softener, central vac. Primary ensuite upgrades include standalone tub, dual shower heads and body jets, heated large tile floor. Cambria countertop, oversized kitchen island, gas stove, triple patio doors to upper deck with glass railings-a bird watching paradise year round with frequent visits by cardinals, jays, finches, orioles, hummingbirds, 3 kinds of woodpeckers, etc. Lower patio from 3 slider door walkout, fire pit, new shed at side of the home. 2 Bedrooms on main floor, 2 bedrooms in finished basement with walkout. Take a stroll through the tranquil forest at the back of the lot - a nature lovers paradise with a clear bubbling creek, huge deciduous trees including oaks, maples, birches, an abundance wildflowers, trilliums, tiger lilies, jack-in the-pulpits, etc! South Creek is a quiet, friendly, community-oriented subdivision in the small town of Mt. Brydges, just West of Lambeth/London, a 15 min. drive. Conveniently close to Highway 402 exit ramps, to 401, 12 mins. to Strathroy and Komoka. (id:39382)
1285 Sandbar Street
London North, Ontario
CONTEMPORARY Birchwood designed Paxton, boasts 2 storey foyer, side stair, eat-in kitchen with walk-in pantry, large breakfast bar island, granite counter tops, open to living room with fireplace. Main floor laundry. Second floor features 4 bedrooms and 3 bathrooms. Master bedroom features walk-in closet and luxury 4pc ensuite with double vanity, soaker tub and glass shower. Another bedroom also has ensuite while other 2 bedrooms share a Jack-and-Jill bath. Walking through the dinette,you can BBQ with your families and friends on the HUGE deck(20' X 32' ). Fully fenced. Close to amenities like COSTCO,T&T Supermarket, LCBO, UWO and restaurants. This is what you want! (id:39382)
3 - 20 Craig Street
London South, Ontario
Located in the heart of charming Wortley Village, this unit offers a fantastic opportunity to live in one of Londons most sought-after neighbourhoods. This unit features two spacious bedrooms, a modern four-piece bathroom, and a kitchen equipped with stainless steel appliances. Enjoy the convenience of on-site coin laundry and available parking for $50 per month per spot. Tenants are responsible for electricity, while water and heating are included in the rent. Ideally situated within walking distance to shopping, restaurants, parks, trails, and transit, with quick access to Victoria Hospital (7 mins), Western University (9 mins), and Highway 401 (10 mins). (id:39382)
1168 Hobbs Drive
London South, Ontario
Welcome to easy, elegant living in Jackson Meadows, Southeast London's vibrant new community! This beautifully crafted 1600 square feet one-floor bungalow by Dominion Homes offers a thoughtfully designed layout featuring 2 spacious bedrooms and 2 full bathrooms, ideal for downsizers, professionals, or small families seeking comfort and convenience. The primary bedroom serves as a private retreat, complete with a luxurious ensuite bathroom and walk-in closet. The open-concept kitchen, dining, and living area is perfect for entertaining or relaxing, all finished with high-quality materials and modern touches throughout. An attached double garage and ample storage add to the homes functionality, while Dominion Homes offers optional upgrades and floorplans to suit your lifestyle. Located close to schools, parks, shopping, and with easy access to Highways 401 and 402, this home combines exceptional craftsmanship with unbeatable location. Don't miss your opportunity to build your dream bungalow in the sought-after Jackson Meadows community! (id:39382)
96 German School Road
Brant, Ontario
Welcome to 96 German School Rd in Brant County. This 29.3 acre farm comes with 21 workable acres of productive soil in a sought after area. Very close to St George, Paris and Brantford. The farm which is currently operating as a Turkey Breeder Farm is suitable as a hobby farm or country estate as the barns could be converted into anything you desire and the spacious coverall building is perfect to store hay, straw and equipment. The remaining barns could be converted into an income producing storage facility. This farm comes with a beautiful two story plus loft remodelled red brick home with a large open concept living room addition, and when the weather permits, a spacious deck and swimming pool! There is the opportunity for the Buyer to continue running as a Turkey Breeder farm if they are approved to continue with the contract. Options abound on this attractive parcel! (id:39382)
144 Lisgar Avenue
Tillsonburg, Ontario
Superb one floor brick ranch style home in Tillsonburg on an amazing 75 X 100 lot. Currently set up as a duplex / basement suite. Two bedrooms, 3 piece bathroom, laundry on the main level with a completely self contained cozy 1 bedroom apartment with 3 piece bathroom and kitchen in the basement. Potential to generate income from the lower suite makes this home very affordable for many. Detached garage, and parking for 2 to 3 cars. Walk to Lake Lisgar Park. Close to Tillsonburg conservation area, and a short drive to the beaches at Long Point. (id:39382)
21 Queens Place
London East, Ontario
Welcome to this beautifully maintained front-and-back duplex in the heart of Old East Village, offering fantastic curb appeal and one-floor living. Whether you're an investor looking to add a high-quality property to your portfolio or a buyer seeking a perfect owner-occupied opportunity with income potential, this charming property delivers versatility, character, and location in one of Londons most dynamic neighbourhoods. Situated beside Lorne Ave. Park, this duplex features two self-contained units: a renovated 2-bedroom front unit and a 1-bedroom back unit, each with its own private entrance and in-suite laundry. The front unit impresses with its bright, open-concept layout combining living, dining, and kitchen areas in a space filled with natural light and timeless charm. It features stunning hardwood floors, high ceilings, rich wood trim, and a fully renovated kitchen with white cabinetry, a farmhouse apron sink, stylish backsplash, granite countertops, and stainless steel appliances including a gas stove. The two bedrooms are generously sized, and the updated bathroom adds to the modern comfort. A small private courtyard area offers a cozy outdoor retreat. The back unit is equally appealing with a large living room complete with built-in shelving, a renovated kitchen featuring white cabinetry and a double sink, and a modern bathroom with a tiled tub/shower. It also includes in-suite laundry. The large backyard is private and fully fenced in. This home includes central air and is located steps from some of the city's most beloved spots, including the Western Fair Farmers' Market, Palace Theatre, Aeolian Hall, and 100 Kellogg Lane. Surrounded by small shops, craft breweries, and community amenities like the Boyle Community Centre & library, this is an unbeatable location for those looking to enjoy the vibrant lifestyle Old East Village has to offer. Dont miss this unique opportunity to own a versatile duplex in one of Londons most sought-after neighbourhoods. (id:39382)
9197 Glengyle Drive
Strathroy Caradoc, Ontario
A 50-acre private estate! An exceptional opportunity to own a secluded, custom-built brick home nestled among mature pines and oaks, set well back from the road for maximum privacy and overlooking the serene Sydenham River with 15 workable acres, a separate workshop/guest house and a Quonset for storage. This beautiful Home with attached garage features three spacious bedrooms and two bathrooms, with a grand front entry showcasing an elegant oak staircase, open balcony, and soaring cathedral ceiling in the living room. The main floor includes a generous kitchen with island, perfect for family gatherings or entertaining, as well as a family room and a gorgeous sun room, offering views of the river. The fully finished lower level offers expansive additional living space with views of the surrounding woodlot and stream. Included on the property is a versatile detached workshop with living quarters, ideal for a guest suite, multi-generational living, or creative studio space. The workshop is serviced with its own 200-amp panel, in addition to a separate 200-amp panel in the main home, plus a 60-amp pony panel for the Quonset building. The impressive Quonset hut provides abundant storage or potential for agricultural use. Approximately 15 acres of workable land offer rental income potential, with the remaining acreage consisting of protected forest and stream, perfect for outdoor recreation such as four-wheeling, horseback riding, snowmobiling or nature watching,. Located just minutes from Strathroy, this one-of-a-kind property combines the tranquility of country living with convenient access to town amenities and just minutes to the 402 highway. (id:39382)
382 Wharncliffe Road S
London South, Ontario
Amazing Investment Opportunity! This fourplex has over 7.5% Cap Rate bringing over $56,000 in rental income a year. All four units are rented at market rents with reliable, A+ tenants. This property boasts a generous 169-foot deep lot providing parking for all units. Coin- op laundry for additional income. Many recent updates have been done to the property including metal roof, eaves, soffits, most windows, siding, A/C (2020-2021). Units have been fully renovated with modern updates (2020/2021). Conveniently located near bus routes, schools, downtown, and many amenities. (id:39382)
