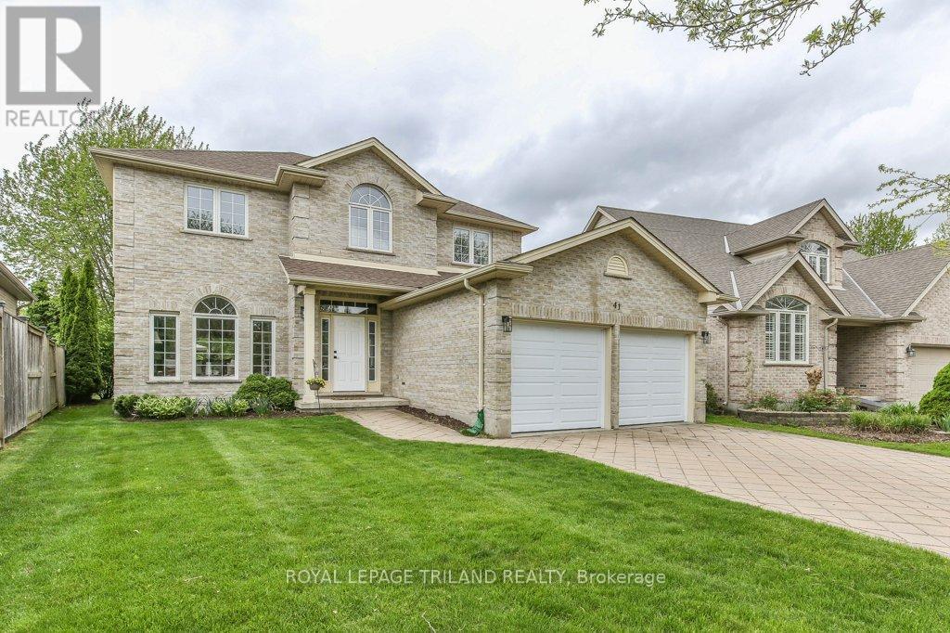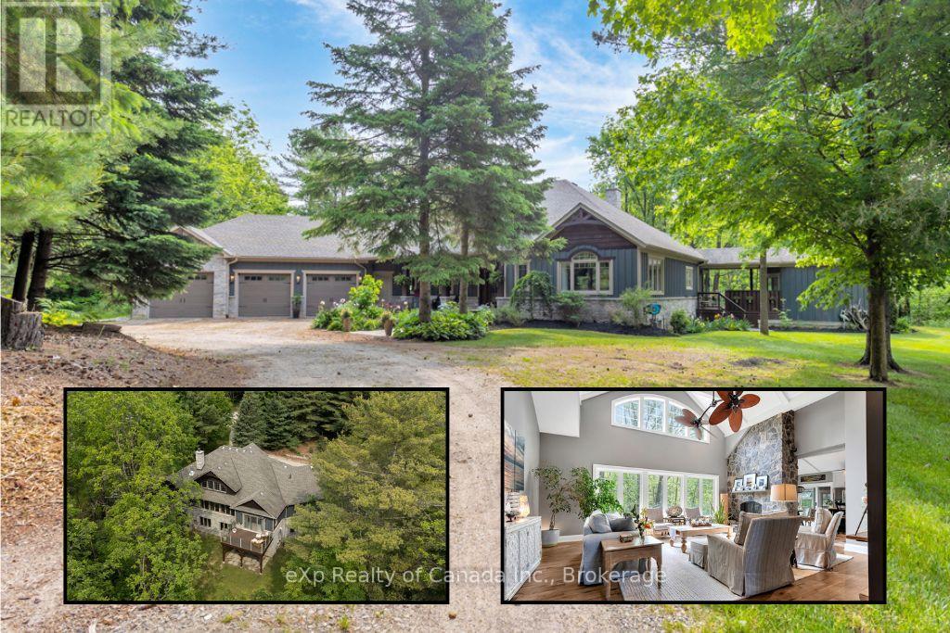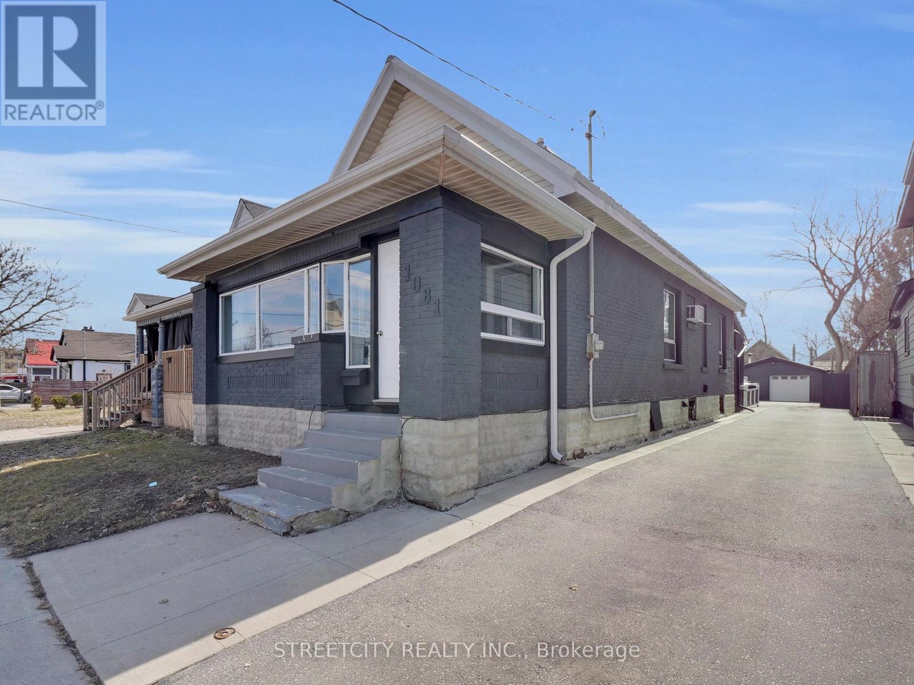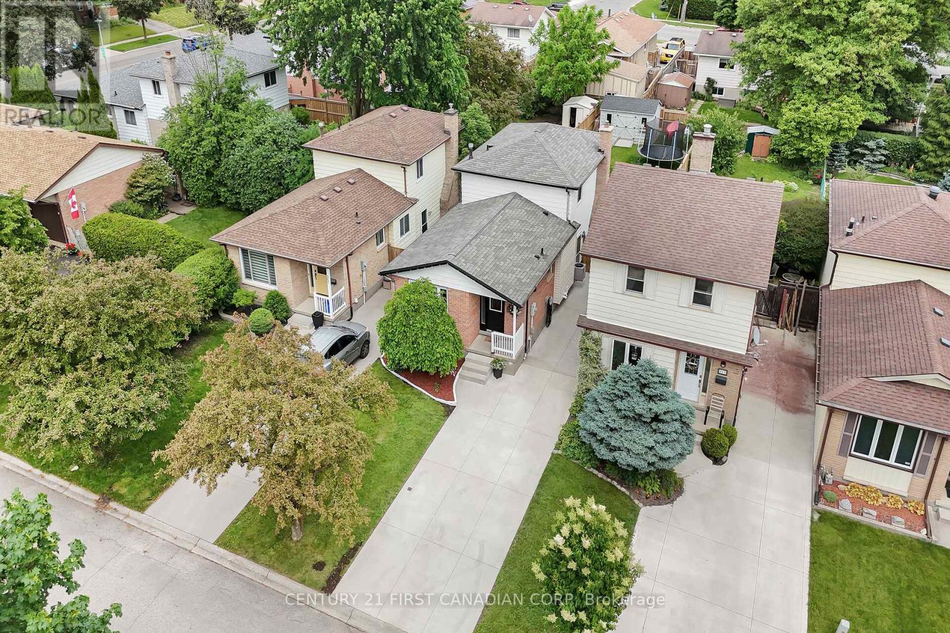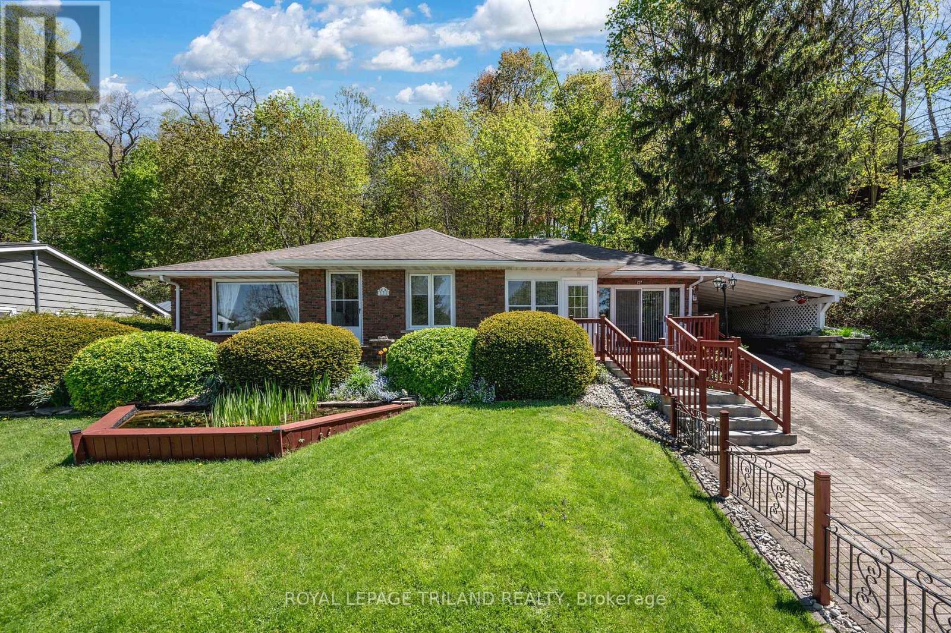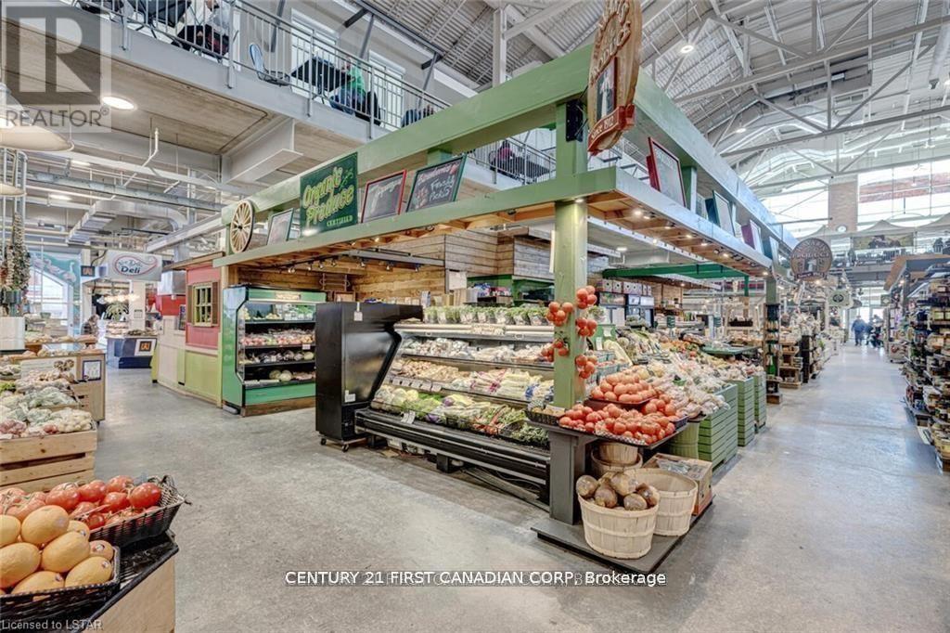35 - 1061 Eagletrace Drive
London North, Ontario
Refined luxury on a rare oversized lot in Rembrandt Walk, a VACANT LAND CONDOMINIUM by Rembrandt Homes. For a reasonable fee of $307/month you will have peace of mind with no grass cutting or snow shovelling. Welcome to a residence that redefines modern luxury in one of North Londons most prestigious communities. This Gallery model nestled on an expansive pie-shaped lot, that could accommodate a future in-ground pool, this striking detached bungaloft blends architectural elegance with upscale comfort across more than 3100 sq. ft. of finished living space. From the moment you enter, you're greeted by soaring ceilings, rich engineered hardwood floors, and a free-flowing layout that bathes in natural light. The heart of the home is the designer kitchen - a culinary masterpiece featuring quartz stone countertops, sleek cabinetry, and premium stainless steel appliances, all overlooking the inviting great room with a beautiful gas fireplace for warmth and ambiance. At the end of the day, retreat to the main-floor primary suite, where tranquility meets sophistication. Featuring a lavish 5-piece ensuite and generous walk-in closet. Additional spacious bedrooms on the upper and lower levels provide privacy for family or guests, complemented by stylish full baths on each floor. Downstairs, the finished lower-level family room features its own fireplace, creating a cozy, elegant space perfect for entertaining or quiet evenings in. Step outside to a beautifully landscaped yard framed by trees that offer a private oasis for outdoor living. Designed for those who appreciate practicality, the oversized garage includes an extra 4 feet of depth, ideal for large vehicles, hobbyists, or custom storage solutions. This impeccable home offers rare scale and refinement in a location that speaks to lifestyle and legacy. Indulge in elegance and experience Rembrandt Walk by making this stunning residence yours today. (id:39382)
41 Greyrock Crescent
London East, Ontario
Welcome to 41 Greyrock Crescent, a beautifully maintained two-storey brick-fronted exterior home nestled on a quiet crescent near tranquil river trails, offering the perfect blend of space, comfort, and lifestyle. With six spacious bedrooms, three full bathrooms, and a convenient half bath, this home was designed with large families, blended households, and multi-generational living in mind. Step inside and experience the airy feel of nine-foot ceilings throughout the bright main floor, where natural light floods the three distinct living areas, creating warm, welcoming spaces for both entertaining and everyday living. The kitchen flows seamlessly into a family room with gas fireplace and out to a private backyard retreat, complete with a charming gazebo the perfect spot to unwind with a book or host summer gatherings. The main floor also features a dedicated laundry room with a laundry sink, adding to the everyday functionality of the home. Upstairs, the generous bedrooms offer plenty of space for rest and relaxation, while the finished lower level opens up exciting potential for a granny suite or separate living quarters ideal for extended family or guests. This family oriented property backs directly onto a peaceful park, giving you uninterrupted green views and a true sense of privacy. With no rentals on the property, pride of ownership is evident throughout. Major updates include a new roof in 2023, insulated garage doors in 2024, and a brand-new washing machine in 2024. With a double car garage and oversized driveway, thoughtful upgrades, and a prime location surrounded by nature, 41 Greyrock Crescent is more than just a house its a place to grow, connect, and call home. (id:39382)
6480 Toll Gate Road
Bayham, Ontario
Welcome to this stunning custom-built home, nestled on over 16 acres of serene, wooded land that offers the perfect blend of luxury, comfort, and privacy. Pride of ownership is evident throughout this meticulously maintained property. Step inside to a spacious front entry that leads into a grand living room featuring soaring vaulted ceilings and a striking double-sided stone gas fireplace. The custom eat-in kitchen is a chef's dream, boasting rich mill work, granite countertops, heated floors, stainless steel appliances including a double wall oven, an island, and a walk-in pantry. Thoughtfully designed for everyday convenience, the kitchen also includes a garburator, instant hot water, and a separate tap for reverse osmosis drinking water. From the kitchen, walk out to a raised deck or relax in the 4-season sunroom, complete with a cozy wood-burning fireplace and a natural gas heater for year-round enjoyment. The main floor also offers a formal dining room, powder room, and a luxurious primary suite with vaulted ceilings, a walk-in closet with laundry chute, spa-like 5-piece ensuite with heated floors, and private access to the raised deck. The finished lower level features in-floor radiant heating, a spacious rec room warmed by a wood-burning stove, a dedicated office space, two additional bedrooms, a 4-piece bathroom, and a walkout to the patio ideal for guests or multi-generational living. Convenient access to the lower level is also available through the attached triple-car garage. Additional features include a whole-home generator, a garden shed, and plenty of space to explore and enjoy the natural surroundings. A rare opportunity to own a private, peaceful retreat where thoughtful design meets modern comfort - this is country living at its finest. (id:39382)
622 St James Street
London East, Ontario
Charming All-Brick 1.5-Storey Home on a Quiet Tree-Lined Street in London, Ontario. Welcome to 1613 sq ft of well-maintained living space in this inviting 3-bedroom, 3-bathroom all-brick 1.5-storey home-nestled on a quiet, tree-lined street just minutes from all major amenities. As you enter, you're greeted by a spacious formal living and dining room-perfect for everyday comfort or hosting guests. The cozy living room features a gas fireplace, adding warmth and charm to the heart of the home. The updated eat-in kitchen boasts sleek appliances and is seamlessly connected to a charming solarium with newer windows-offering a bright, tranquil space to enjoy your morning coffee or unwind with a view of the beautifully landscaped backyard and garden shed. The main floor also features a convenient 3-piece bathroom and a main-floor bedroom, ideal for those seeking single-level living or a guest room. Upstairs, you'll find a 2-piece bathroom and the two bedrooms, each enhanced by natural light from classic dormer windows. The finished basement extends your living space with a generous rec room and a 3-piece bathroom, making it perfect for guests, teens, or a home office. Thoughtful upgrades throughout the home include newer windows, a newer furnace, and central air conditioning, ensuring energy efficiency and year-round comfort. Additional features include a single-car garage and an oversized driveway that fits up to 5 vehicles, offering ample parking and storage. The timeless all-brick exterior, mature lot, and quiet location make this home a rare find. Ideally located close to schools, parks, shopping, public transit, and everyday essentials, this home is move-in ready. Don't miss your chance to own this warm, well-kept home in a peaceful, convenient London neighborhood-book your private showing today! (id:39382)
2506 - 323 Colborne Street
London East, Ontario
Welcome to this very functional 2-bedroom, 2-bathroom condo in the vibrant heart of downtown London! This unit spans over 1000 square feet, blending style with ultimate comfort. Step out onto your south-facing patio and soak in the views.Enjoy the convenience of in-suite laundry and peace of mind with your private, secure underground parking. The building boasts an array of exceptional amenities, including tennis courts, a pool, a well-equipped exercise gym, and a party room.Some photos have been virtually staged to showcase the full potential of this incredible space. Don't miss this rare opportunity to embrace a lifestyle of comfort and convenience in a prime downtown location! (id:39382)
979 Sillers Drive
London North, Ontario
Charming 3-bedroom home on a premium corner lot backing onto protected green space in Stoney Creek! Bright open-concept layout with cozy gas fireplace, perfect for everyday living and entertaining. Energy-efficient Carrier heat pump, Ecobee smart thermostat & LifeBreath ERV for year-round comfort. Spacious fenced backyard with covered patio and custom cedar shed ideal for relaxing, gardening or hosting. Basement offers rough-ins for a 4th bedroom and 3rd bathroom, ready for your personal touch. Steps to top-rated schools, scenic trails, parks, and everyday amenities. A fantastic opportunity in a family-friendly neighbourhood! (id:39382)
1081 Florence Street
London East, Ontario
This is 1081 Florence st. in London. A beautiful 3 bedroom bungalow with large heated double garage. It's an amazing home for working professionals, investment opportunity or just a fantastic place to call home. Located just steps to The Factory entertainment complex, Hard Rock Hotel, Western Fair District and market, BMO sports centre, as well as numerous breweries and distilleries. You will never be short on something to do! This spacious home boasts pride of ownership by the same family for over 20yrs. With a great layout, and over 1200 sq ft. of living space. Inside you'll find a grand primary bedroom, 2 additional bedrooms and potential to make a 4th bedroom or office if needed. A beautiful recently renovated bathroom/mudroom and an additional living space, all tastefully finished with tons of storage. This home has an inviting feel with all the space you need. In the easy to maintain backyard, you'll walk out to a fantastic entertaining area, including a dining area under a pergola, fire pit, and hot tub. You'll see there is ample parking, including 2 potential spots in the heated garage/workshop, accessible by the remote automated gate. Many highlights including: New eavestrough 2025, Bathroom remodel 2023, upgraded insulation, steel roof on the house and garage, heated floors in the mud room and bathroom, electrical system, new front door, heated garage, and the list goes on. A fantastic house in the entertainment district of London. (id:39382)
565 Ferndale Court
London South, Ontario
Welcome to 565 Ferndale Avenue, a beautifully upgraded 3 bedroom, 1.5 bathroom, 4-level backsplit nestled in the heart of Cleardale -- one of London's most family-friendly neighbourhoods. This move-in ready home features a bright open-concept main level with modern flow between the living, dining and kitchen areas. The gourmet kitchen showcases a massive center island with quartz countertops, sleek stainless steel appliances, and ample cabinet space -- perfect for entertaining and everyday living. Upstairs, you'll find three spacious bedrooms, each with custom built-in IKEA closet systems, and a fully renovated 4-piece bathroom complete with a deep soaker tub, tiled shower and floors, a modern vanity, and coordinating cabinetry. The lower level offers a 2-piece powder room, bright family room with walkout to the backyard, ideal for a second living space, home office or play area. Heading down to the basement you will find a large utility/storage area, laundry room and bonus room to round out the homes practical layout. Step outside to a fully fenced backyard with a stamped concrete patio, ideal for BBQs, outdoor dining, or simply relaxing in your private green space. The 10 x14 tailored shed supplies extra storage for outdoor toys and tools. The concrete driveway offers ample private parking and leads directly to the yard--great for convenience and security. Updates: furnace and a/c (2016), kitchen (2019), stamped concrete patio (2020), concrete driveway (2021), shed (2021), fence (2023), main bath (2023), on-demand tankless water heater (2023), upper level flooring (2025).Don't miss this beautifully upgraded home in a quiet, family-oriented community. Schedule your private showing today! (id:39382)
237 Frances Street
Central Elgin, Ontario
All contents included. This sprawling, all brick ranch home with tons of parking offers up an incredible Port Stanley location. You are a short walk to all things downtown: the patios, restaurants, theatre, the ice cream, the coffee and the harbor. Also a short walk to marinas and Little Beach. It has 2 well appointed bedrooms, and one 3pc bath with luxurious tile shower and glass doors. In the last 6 months, the home has had been upgraded with new backsplash in kitchen, countertops, crisp white paint, and gorgeous luxury plank vinyl flooring that was curated to never go out of style. There are three entrances to enter from the front of the home and a floorplan that offers up opportunity for creating a separate suite. You'll love the main floor laundry and all of the built in storage space offered up. In the rear yard, you'll find peace in your private, natural, treed setting. You'll also find an incredible heated workshop/future ensuite bath. (id:39382)
91 - 1924 Cedarhollow Boulevard
London North, Ontario
Welcome Home in Cedar Hollow! Step up to this fabulous three-bedroom, three-bathroom unit that has been maintained like new. The main floor offers a beautiful kitchen boasting shaker cabinetry, quartz surfaces & peninsula seating, all overlooking a bright dining and living space with views of the yard and deck.The second floor offers a great-sized primary bedroom with a 3-piece ensuite and a deep walk-in closet. Two additional bedrooms on the second floor and a common 4-piece bathroom. The lower level offers a bright and spacious family room, laundry and storage. Close to exceptional schools including Cedar Hollow P.S., Montcalm S.S., St. Anne Catholic Elementary, and Mother Theresa S.S. Nearby excellent amenities, shopping, parks and trails. Book a showing today! (id:39382)
41 Farnham Crescent
London South, Ontario
This is the one you've been waiting for, an updated, move-in ready home in a mature community filled with beautiful properties and tree-lined streets. With the YMCA, schools, parks, shopping, and more just steps away, this is the kind of location families dream of. Extensively renovated in 2017, this home offers peace of mind and stylish living including furnace, AC, kitchen, electrical, plumbing, hot water tank, upstairs bathrooms, and stair banister. Even the front and back doors were replaced in 2024/2025, making this home truly turn-key. Inside, you'll find 4 bedrooms and 3 bathrooms, including a private primary suite tucked away with its own ensuite and walk-out deck overlooking the backyard, your own little retreat. The finished lower level features a warm and inviting wood-burning fireplace and a large workout room that could easily become your fifth bedroom or home office. Out back, the yard is private and spacious, perfect for entertaining, playing with the kids, or simply enjoying the outdoors. This isn't just a home, it's a lifestyle in a community where people love to live. Don't miss your chance to call it yours. (id:39382)
2305 - 323 Colborne Street
London East, Ontario
Expertly renovated, this like-new apartment is freshly crafted with a modern, open concept appeal. Updates are many and include a wholly reimagined kitchen and dining area complete with all new luxury vinyl flooring, quartz counters, new cabinets, and updated appliances all flowing seamlessly to the balcony and living room area. Bathroom features a new vanity, and for your comfort, the bedroom has an all new carpet and underlay. New trim and light fixtures throughout the entire unit. Additionally, this unit has a BRAND NEW, FORCED AIR FURNACE AND A/C unit installed: something not commonly found in this building! Condo fees offer extreme value and include water and a high number of amenities, including, tennis court, pool, hot tub, community room, exercise room, bike storage, and more! For many other condos, and condo fees for all this would be much greater! Be sure to jump on this opportunity soon! (id:39382)
71 Speight Crescent
London East, Ontario
Great Family Home, close to elementary school and parkland! 3 bedrooms and 2 full baths with everything you need for the growing family. The Spacious 3rd level with gas fireplace affords room for a separate games area as well as relaxing family area (4th bedroom easily added on this level). The exterior features a fully fenced rear yard, large private cement patio and storage shed with electricity inside and out. Two car + parking and an inviting front deck to while away those summer days! Newer Kitchen (2014) with valance lighting and showcase upper cabinets. Updated windows and updated doors (2025). Vermont Castings gas fireplace. Gas and electrical hook ups for stove and dryer. Hi-Efficiency Gas furnace with Central Air (2011). 6 newer appliances included. (id:39382)
173 Centre Street E
Strathroy Caradoc, Ontario
Searching for an affordable home in Strathroy, Ontario? Look no further! This charming 1.5-story house at 173 Centre Street E offers the perfect blend of comfort, convenience, and value for first-time homebuyers or those seeking a peaceful retreat. Property Highlights: This beautifully maintained residence features 2 spacious bedrooms and a well-appointed bathroom, ideal for comfortable living. Escape to your own private oasis! The expansive, serene backyard is perfect for outdoor entertaining, gardening, or simply unwinding after a long day. Enjoy the best of both worlds with municipal water for daily needs and a sand point well for maintaining lush gardens and outdoor tasks, a rare and valuable feature for Ontario properties. A handy detached garage with electricity provides ample storage space or a dedicated workshop for hobbies and projects. Enjoy peace of mind with recent updates, including a new sewer line, ensuring a worry-free transition into homeownership. This property's superb location is truly unbeatable. Enjoy the convenience of being within easy walking distance to our Lady Immaculate Catholic School, Kenwick Mall (diverse shops and amenities) local places of worship. For commuters, the home's prime position just minutes from Highway 402 offers a smooth and quick commute to London, St. Thomas and surrounding areas. Your opportunity awaits! 173 Centre Street E is a lovely home in a fantastic Strathroy neighborhood, offering an exceptional blend of comfort, convenience, and value. Don't miss this opportunity to own a piece of Strathroy real estate! (id:39382)
1318 Red Pine Crossing
London North, Ontario
Welcome to 1318 Red Pine Crossing, Over 3000 sq ft finished(2490sqft + 800 lower)You will Love this well-appointed home with many high-end upgrades & huge pool-sized lot. Gorgeous Hardwood floors throughout with no carpet to be found. You will enjoy the natural light coming through the large Floor to Ceiling Windows. Open concept main floor with modern kitchen, solid wood cabinets, upgraded quartz countertop, marble backsplash all open to eating area & family room & leading to the rear deck & huge fully fenced rear yard.2nd floor offers a large Primary bedroom with an oversized ensuite & walk-in closet, second bedroom offers an ensuite & bright floor-to-ceiling window. Second-story living room is a great getaway for children & parents alike leading to a covered 2nd-story patio with glass railing where you will enjoy your favorite beverage. Lower level professionally finished with full City permits & offers huge rec room (id:39382)
1996 Ballymote Avenue
London North, Ontario
Prestigious Ballymote Ave!!North London. Stunning 2 storey previous model home with long driveway. 4Bed rooms with walking closet, 2.5 washroom, master bedroom offer 5 pc ensuite. This custom home comes with open concept design with 2800 SQF finished living space. This well-designed home offers main floor is hardwood. Den, separate dining, family living space come with a fireplace. Huge kitchen furnished with custom cabinetry, island, walk in pantry and stainless-steel appliances. Lots of windows allow getting natural light, rear deck and fence and much more....The home's desirable location means you are minutes away from parks, Mother Teresa High School, A.B Lucas Secondary School, YMCA, shopping, hospital and only minutes to the highway. Look at what this stunning home has to offer - Book your showing today! SHOWING ONLY SAT & SUN AFTER 10.00 AM. (id:39382)
22 Tanner Drive
Pelham, Ontario
Welcome to 22 Tanner Drive, an immaculately maintained all-brick bungalow nestled in one of Font Hills most sought-after, family-friendly neighbourhoods. Proudly offered for the first time since 1999, this 3-bedroom, 2-bathroom home is the perfect blend of comfort, care, and convenience. The moment you step inside you'll find a warm, open, and inviting layout that's been lovingly maintained throughout the years. Enjoy peace of mind with updated furnace and A/C (2021), and take advantage of the spacious main floor living and potential in the finished lower level. Set on a well-kept lot with mature landscaping this home offers great curb appeal and a welcoming community atmosphere. This home is ideal for families, those downsizing into a bungalow, or anyone looking for a quiet place to call home. The attached garage allows plenty of space for parking and storage. Located near grocery stores, shopping centres, schools, and all amenities this home is perfect for all types of families. Don't miss your opportunity to own this timeless bungalow in the heart of Pelham! (id:39382)
130 King Street
London East, Ontario
Welcome to Haravis Produce located at London's Covent Garden Market. Havaris Produce has been in the Covent Garden Market dating back to the 1800s in its original building and their quality standards and work ethic are top notch. Find organic produce, sun dried fruit, pre-made salads, honey and syrups, and that perfect juicy fruit to go with lunch all under one roof. Havaris is quality fruits, vegetables, snacks, and more. This is a unique opportunity for a person(s) who are looking to start their own business, but would like something that is well established. (id:39382)
1105 - 1030 Coronation Drive
London North, Ontario
This beautifully maintained 2-bedroom condo with a versatile den offers the perfect blend of function and elegance. Whether you need a home office, creative space, or cozy guest room, the den adds that extra flexibility you've been looking for! Step inside and you'll immediately notice the gleaming hardwood floors and an abundance of natural light pouring through oversized windows, highlighting the spacious open concept layout and offering sweeping views of the surrounding neighbourhood. Set within a well-managed high-rise, this building is loaded with amenities designed to elevate your everyday living including a fully equipped gym, billiards and media rooms, a guest suite, library, a beautifully maintained patio area, and plenty of visitor parking for your guests. Whether you're relaxing at home or enjoying all that Hyde Park has to offer from great shopping, to nearby parks and trails you're not just buying a condo, you're stepping into a complete lifestyle experience at the Northcliff at Hyde Park. This unit also features two parking spots side by side and a storage locker! Don't miss this fantastic opportunity to own a bright, move-in-ready home in one of the areas most desirable communities. (id:39382)
7 Glenridge Road
Tillsonburg, Ontario
Welcome to 7 Glenridge! This massive brick bungalow offers 4 bedrooms, 3 bathrooms, and a 24' x 23' 8" attached garage on a separate breaker panel. It is situated on a large corner lot with mature trees, a fully fenced backyard, and large backyard deck. The front and side yards have been heavily invested into with beautiful concrete/stone work and landscaping. Inside you will find a living room that proudly displays an open faced fireplace with antique mantel. The family room boasts 9-foot ceilings with stylish exposed beams and another open faced fireplace. The spacious rec room features golden oak built-in cabinetry and yet a 3rd fireplace. Trims and doors throughout have been upgraded with solid white ash. This home has also seen many recent updates including: carpets (2023), chimney repointed (2023), central air unit (2022), water heater (2021). Come make this home your own! (id:39382)
202 Queens Street
West Elgin, Ontario
If youve been waiting for a property that truly has it all, this is it! Set on 0.60 acres fully fenced lot with gazebo for hot tub nights or dining! This beautifully landscaped yard offers space, privacy, and curb appeal, all anchored by an incredible 32x40 heated shop with a rear garage door and built in storage, ideal for hobbyists or your dream workspace. The home is full of charm and modern upgrades, featuring 3 bedrooms, 2 bathrooms, and a show-stopping Caseys Creative kitchen (2020) with quartz countertops and high-end appliances. The six burner stove with griddle, pot filler and beverage centre make hosting a dream. Thoughtful updates continue throughout including spa like bathrooms, stylish lighting, fresh paint, and a seamless blend of character and modern farmhouse decor. Enjoy the main floor primary bedroom with private ensuite, relax in one of the two living rooms both featuring fireplaces or head upstairs and unwind in the large soaker tub. From the inviting porches and concrete patio to the pride of ownership evident in every corner, this home is a rare find. Come see for yourself what makes this property so special, you wont want to leave. (id:39382)
52 Chester Street
St. Thomas, Ontario
Welcome to this charming 4-bedroom, 3-bathroom home. Offering a versatile layout, this home features three bedrooms on the main floor, plus a private primary bedroom loft complete with a walk-in closet and ensuite bath. The bright and welcoming dining and family rooms provide plenty of space to gather with friends and loved ones.Enjoy your morning coffee or unwind in the sunroom, filled with natural light from large windows. The kitchen offers a practical setup for meal prep and everyday living. Step outside into the fully fenced backyard perfect for children, pets, or entertaining outdoors. Additional highlights include a cozy covered front porch and a few freshly painted rooms.This lovely home has so much to offercome see it for yourself! (id:39382)
74 Pearl Street
Tillsonburg, Ontario
Nestled on a quiet street in the charming Town of Tillsonburg, this delightful 2-story home built with care and extra insulation exudes warmth and character. Its tasteful decor invites you to make it your own, and with its move-in ready condition, you can start creating memories right away. The main level boasts a spacious open-concept kitchen, dining, and living area and access to back yard, perfect for effortless entertaining and everyday living, complemented by a convenient 2-piece powder room for guests. Retreat to the serene upper level, where the master bedroom awaits with a spacious walk-in closet, two additional bedrooms and a 4-piece bath provide ample space for a growing family. The lower level is a haven for relaxation and recreation, featuring a generous rec room ideal for family game nights or cozy movie sessions. Practical laundry and utility rooms, along with storage space to keep essentials organized and out of sight. Step outside into the fully fenced yard, where a majestic shade tree provides the perfect canopy for outdoor gatherings, with direct access from the kitchen, hosting barbecues or casual get-togethers are a breeze. The spacious concrete driveway ensures plenty of parking for visitors, making this home perfect for those who love to entertain. Come and see if this charming property checks all your boxes! Featuring: Granite counter tops, double concrete drive, well insulated garage and extra insulation throughout the home . (id:39382)
3349 Woodward Boulevard
Windsor, Ontario
Beautiful Raised Ranch for Sale , First Time on the Market! Welcome to this stunning raised ranch home located in the heart of Windsor! Offered for sale for the very first time. This well-maintained property features a fully finished basement with a separate entrance, perfect for extended family or potential rental income. Step inside to an open concept main floor thats ideal for hosting. The modern kitchen boasts a brand new oversized island with elegant quartz countertops and engineered hardwood flooring throughout the living space. Enjoy peace of mind with recent upgrades, including new windows, doors, and roof. Additional features include an alarm system, camera system, sprinkler system, and a wraparound concrete double wide driveway.Step out back to your private oasis, large deck with a beautiful pergola that creates the perfect space to relax or entertain. The main floor offers three spacious bedrooms and a full 4-piece bathroom. Downstairs, youll find a fourth bedroom, a 3-piece bathroom, a den, a recreation room, and an office, providing plenty of room for your growing family or guests. Conveniently located close to shopping centres, grocery stores, gyms, the airport, hospitals, schools, parks, and freeway access, this home truly has it all. Don't miss this rare opportunity, book your showing today! (id:39382)

