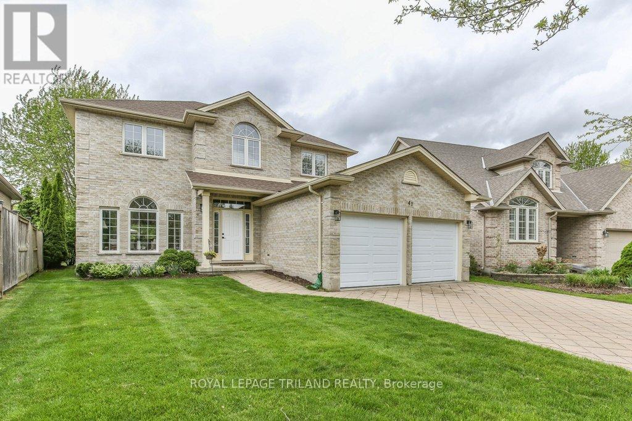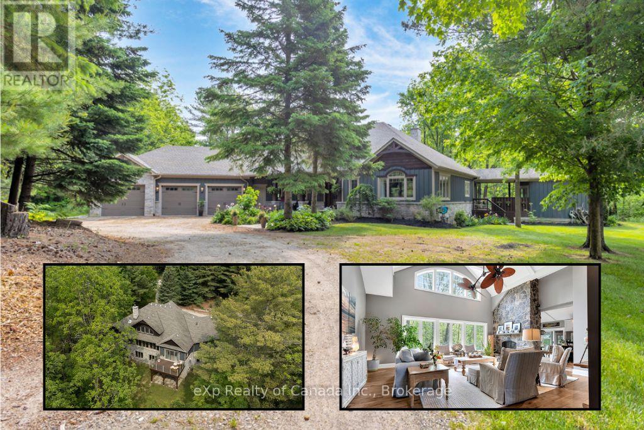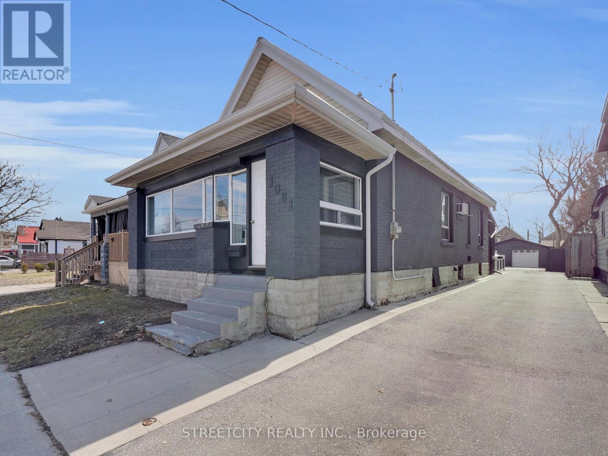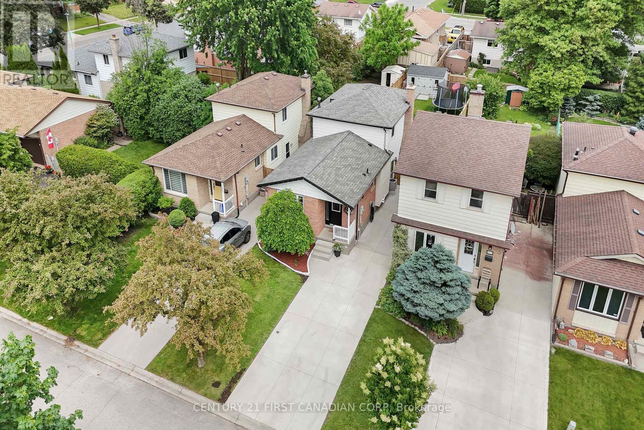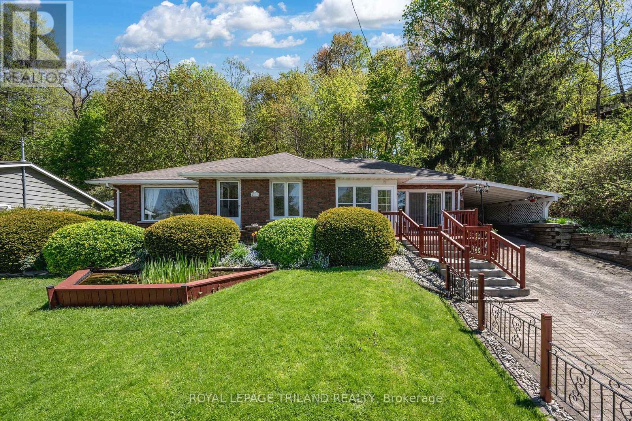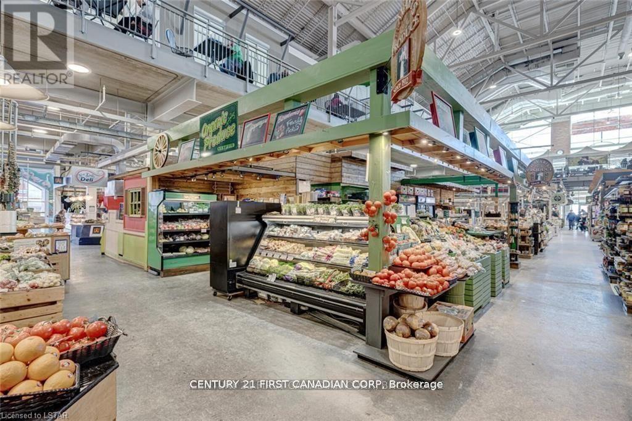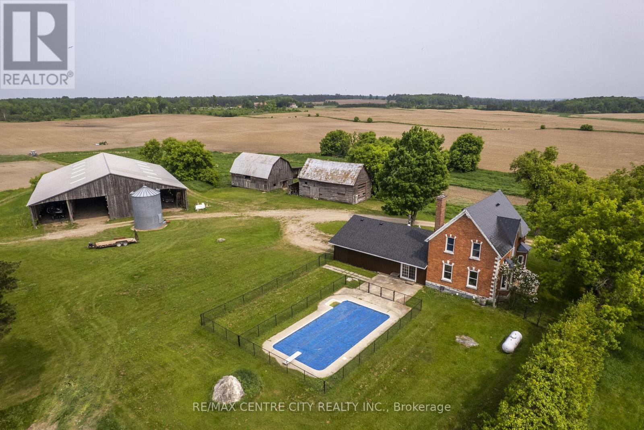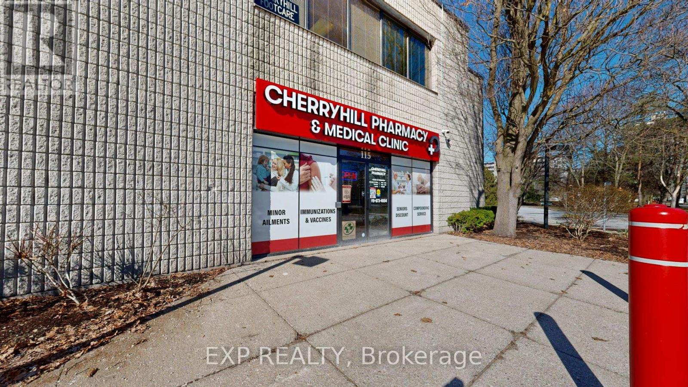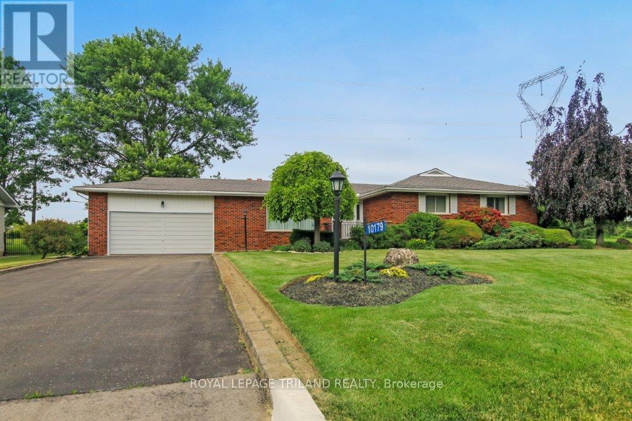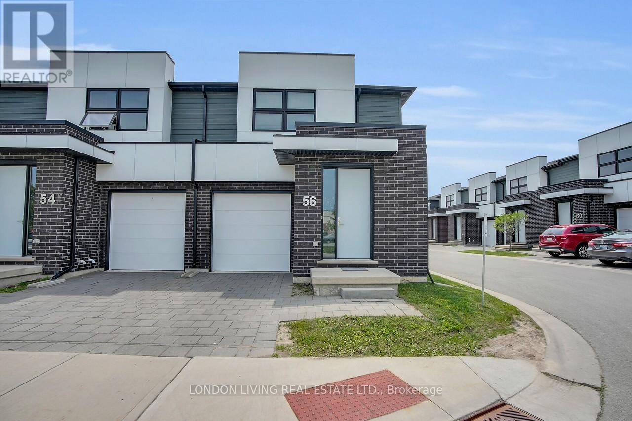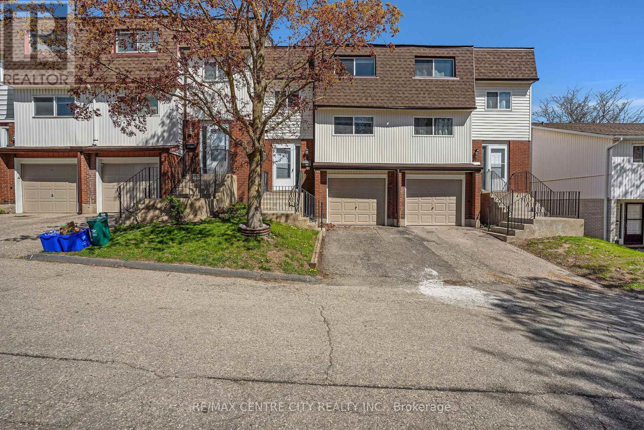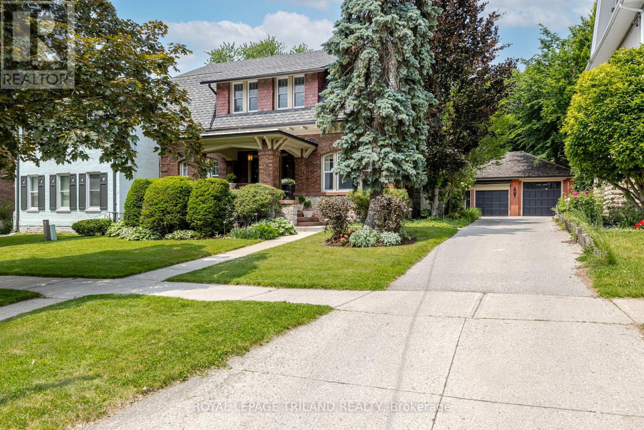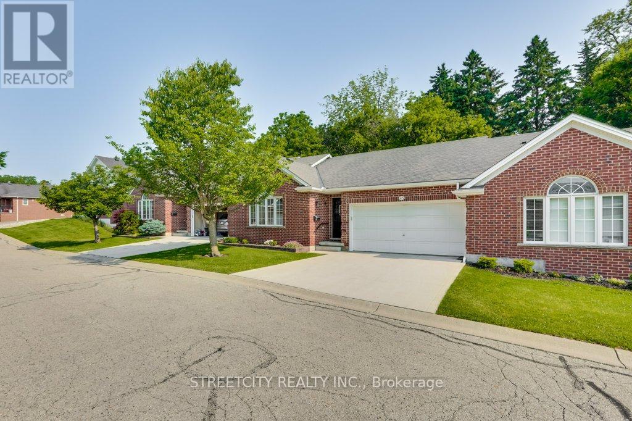35 - 1061 Eagletrace Drive
London North, Ontario
Refined luxury on a rare oversized lot in Rembrandt Walk, a VACANT LAND CONDOMINIUM by Rembrandt Homes. For a reasonable fee of $307/month you will have peace of mind with no grass cutting or snow shovelling. Welcome to a residence that redefines modern luxury in one of North Londons most prestigious communities. This Gallery model nestled on an expansive pie-shaped lot, that could accommodate a future in-ground pool, this striking detached bungaloft blends architectural elegance with upscale comfort across more than 3100 sq. ft. of finished living space. From the moment you enter, you're greeted by soaring ceilings, rich engineered hardwood floors, and a free-flowing layout that bathes in natural light. The heart of the home is the designer kitchen - a culinary masterpiece featuring quartz stone countertops, sleek cabinetry, and premium stainless steel appliances, all overlooking the inviting great room with a beautiful gas fireplace for warmth and ambiance. At the end of the day, retreat to the main-floor primary suite, where tranquility meets sophistication. Featuring a lavish 5-piece ensuite and generous walk-in closet. Additional spacious bedrooms on the upper and lower levels provide privacy for family or guests, complemented by stylish full baths on each floor. Downstairs, the finished lower-level family room features its own fireplace, creating a cozy, elegant space perfect for entertaining or quiet evenings in. Step outside to a beautifully landscaped yard framed by trees that offer a private oasis for outdoor living. Designed for those who appreciate practicality, the oversized garage includes an extra 4 feet of depth, ideal for large vehicles, hobbyists, or custom storage solutions. This impeccable home offers rare scale and refinement in a location that speaks to lifestyle and legacy. Indulge in elegance and experience Rembrandt Walk by making this stunning residence yours today. (id:39382)
41 Greyrock Crescent
London East, Ontario
Welcome to 41 Greyrock Crescent, a beautifully maintained two-storey brick-fronted exterior home nestled on a quiet crescent near tranquil river trails, offering the perfect blend of space, comfort, and lifestyle. With six spacious bedrooms, three full bathrooms, and a convenient half bath, this home was designed with large families, blended households, and multi-generational living in mind. Step inside and experience the airy feel of nine-foot ceilings throughout the bright main floor, where natural light floods the three distinct living areas, creating warm, welcoming spaces for both entertaining and everyday living. The kitchen flows seamlessly into a family room with gas fireplace and out to a private backyard retreat, complete with a charming gazebo the perfect spot to unwind with a book or host summer gatherings. The main floor also features a dedicated laundry room with a laundry sink, adding to the everyday functionality of the home. Upstairs, the generous bedrooms offer plenty of space for rest and relaxation, while the finished lower level opens up exciting potential for a granny suite or separate living quarters ideal for extended family or guests. This family oriented property backs directly onto a peaceful park, giving you uninterrupted green views and a true sense of privacy. With no rentals on the property, pride of ownership is evident throughout. Major updates include a new roof in 2023, insulated garage doors in 2024, and a brand-new washing machine in 2024. With a double car garage and oversized driveway, thoughtful upgrades, and a prime location surrounded by nature, 41 Greyrock Crescent is more than just a house its a place to grow, connect, and call home. (id:39382)
104 Westlake Drive
St. Thomas, Ontario
Welcome to your dream home! This beautiful 3-bedroom, 2.5-bathroom home is only 12 years old and full of charm. From the moment you walk in, you'll feel the pride of ownership throughout. The open-concept main floor features a cozy living room with a gas fireplace perfect for relaxing evenings. The kitchen, is equipped with stainless steel appliances, flows seamlessly into the dining area, making it ideal for entertaining. Convenient main floor laundry is an added bonus. Upstairs, you'll find spacious bedrooms designed for comfort and restful nights. The basement offers ample space and is already framed for a large rec room. It also features legal-sized windows perfect for adding a fourth bedroom with rough in for 4th bathroom as well. Step outside to enjoy the double-wide concrete driveway, concrete walkways, and a backyard oasis featuring a stunning kidney-shaped, saltwater, heated pool ideal for summer fun! There are so many reasons to fall in love with this home. Don't miss your chance to book your showing today! (id:39382)
Conveyed Parcel - 1545 Gloucester Road
London North, Ontario
Once in a lifetime opportunity to build your dream home in one of North Londons most sought-after neighbourhoods backing onto Medway Creek basin. Large lot with southern views of the ravine. Close to Western University, University Hospital and great school districts. Contact Listing Agent for more details. (id:39382)
Retained Parcel - 1545 Gloucester Road
London North, Ontario
Once in a lifetime opportunity to build your dream home in one of North Londons most sought-after neighbourhoods backing onto Medway Creek basin. Large lot with southern views of the ravine. Close to Western University, University Hospital and great school districts. Contact Listing Agent for more details. (id:39382)
501 Darcy Drive
Strathroy-Caradoc, Ontario
Welcome to 501 Darcy Drive A Stunning Family Bungalow in Strathroy's sought after North End. This beautifully maintained 3+2 bedroom, 3-bathroom bungalow offers the perfect blend of comfort, style, and functionality, located just steps from schools and minutes from Hwy 402, parks, and recreation facilities.Step inside and enjoy the bright, open-concept layout, featuring a spacious great room with a cozy gas fireplace (2020) and a stylish kitchen complete with white cabinetry (refaced in 2021), sleek quartz countertops, backsplash, a pantry, and a convenient appliance closet. Main floor laundry includes a new sink for added practicality.The primary suite is a serene retreat, showcasing a modern contemporary, designer-inspired palette and a custom natural wood headboard that fits a king or queen bed, along with a walk-in closet and private 3-piece ensuite. Two additional main-floor bedrooms and an updated 4-piece family bathroom (2024) complete the main level.Downstairs, you'll find the ideal space for teens, guests, or extended family, featuring two more bedrooms, a 3-piece bath, and a generous recreation area perfect for entertaining or relaxing.Step outside and discover your own backyard oasis: a heated saltwater in-ground pool, tiki-style pool bar/change room, private hot tub under a gazebo, and a sand-point well that services the irrigation system. This low maintenance yard leaves time for full summer enjoyment. Additional highlights include a double garage with a new garage door (2023) and all appliances included. Don't miss your chance to make this exceptional property your forever home. Act today and relax poolside this summer! Check out link to video tour! (id:39382)
6480 Toll Gate Road
Bayham, Ontario
Welcome to this stunning custom-built home, nestled on over 16 acres of serene, wooded land that offers the perfect blend of luxury, comfort, and privacy. Pride of ownership is evident throughout this meticulously maintained property. Step inside to a spacious front entry that leads into a grand living room featuring soaring vaulted ceilings and a striking double-sided stone gas fireplace. The custom eat-in kitchen is a chef's dream, boasting rich mill work, granite countertops, heated floors, stainless steel appliances including a double wall oven, an island, and a walk-in pantry. Thoughtfully designed for everyday convenience, the kitchen also includes a garburator, instant hot water, and a separate tap for reverse osmosis drinking water. From the kitchen, walk out to a raised deck or relax in the 4-season sunroom, complete with a cozy wood-burning fireplace and a natural gas heater for year-round enjoyment. The main floor also offers a formal dining room, powder room, and a luxurious primary suite with vaulted ceilings, a walk-in closet with laundry chute, spa-like 5-piece ensuite with heated floors, and private access to the raised deck. The finished lower level features in-floor radiant heating, a spacious rec room warmed by a wood-burning stove, a dedicated office space, two additional bedrooms, a 4-piece bathroom, and a walkout to the patio ideal for guests or multi-generational living. Convenient access to the lower level is also available through the attached triple-car garage. Additional features include a whole-home generator, a garden shed, and plenty of space to explore and enjoy the natural surroundings. A rare opportunity to own a private, peaceful retreat where thoughtful design meets modern comfort - this is country living at its finest. (id:39382)
622 St James Street
London East, Ontario
Charming All-Brick 1.5-Storey Home on a Quiet Tree-Lined Street in London, Ontario. Welcome to 1613 sq ft of well-maintained living space in this inviting 3-bedroom, 3-bathroom all-brick 1.5-storey home-nestled on a quiet, tree-lined street just minutes from all major amenities. As you enter, you're greeted by a spacious formal living and dining room-perfect for everyday comfort or hosting guests. The cozy living room features a gas fireplace, adding warmth and charm to the heart of the home. The updated eat-in kitchen boasts sleek appliances and is seamlessly connected to a charming solarium with newer windows-offering a bright, tranquil space to enjoy your morning coffee or unwind with a view of the beautifully landscaped backyard and garden shed. The main floor also features a convenient 3-piece bathroom and a main-floor bedroom, ideal for those seeking single-level living or a guest room. Upstairs, you'll find a 2-piece bathroom and the two bedrooms, each enhanced by natural light from classic dormer windows. The finished basement extends your living space with a generous rec room and a 3-piece bathroom, making it perfect for guests, teens, or a home office. Thoughtful upgrades throughout the home include newer windows, a newer furnace, and central air conditioning, ensuring energy efficiency and year-round comfort. Additional features include a single-car garage and an oversized driveway that fits up to 5 vehicles, offering ample parking and storage. The timeless all-brick exterior, mature lot, and quiet location make this home a rare find. Ideally located close to schools, parks, shopping, public transit, and everyday essentials, this home is move-in ready. Don't miss your chance to own this warm, well-kept home in a peaceful, convenient London neighborhood-book your private showing today! (id:39382)
2506 - 323 Colborne Street
London East, Ontario
Welcome to this very functional 2-bedroom, 2-bathroom condo in the vibrant heart of downtown London! This unit spans over 1000 square feet, blending style with ultimate comfort. Step out onto your south-facing patio and soak in the views.Enjoy the convenience of in-suite laundry and peace of mind with your private, secure underground parking. The building boasts an array of exceptional amenities, including tennis courts, a pool, a well-equipped exercise gym, and a party room.Some photos have been virtually staged to showcase the full potential of this incredible space. Don't miss this rare opportunity to embrace a lifestyle of comfort and convenience in a prime downtown location! (id:39382)
979 Sillers Drive
London North, Ontario
Charming 3-bedroom home on a premium corner lot backing onto protected green space in Stoney Creek! Bright open-concept layout with cozy gas fireplace, perfect for everyday living and entertaining. Energy-efficient Carrier heat pump, Ecobee smart thermostat & LifeBreath ERV for year-round comfort. Spacious fenced backyard with covered patio and custom cedar shed ideal for relaxing, gardening or hosting. Basement offers rough-ins for a 4th bedroom and 3rd bathroom, ready for your personal touch. Steps to top-rated schools, scenic trails, parks, and everyday amenities. A fantastic opportunity in a family-friendly neighbourhood! (id:39382)
1081 Florence Street
London East, Ontario
This is 1081 Florence st. in London. A beautiful 3 bedroom bungalow with large heated double garage. It's an amazing home for working professionals, investment opportunity or just a fantastic place to call home. Located just steps to The Factory entertainment complex, Hard Rock Hotel, Western Fair District and market, BMO sports centre, as well as numerous breweries and distilleries. You will never be short on something to do! This spacious home boasts pride of ownership by the same family for over 20yrs. With a great layout, and over 1200 sq ft. of living space. Inside you'll find a grand primary bedroom, 2 additional bedrooms and potential to make a 4th bedroom or office if needed. A beautiful recently renovated bathroom/mudroom and an additional living space, all tastefully finished with tons of storage. This home has an inviting feel with all the space you need. In the easy to maintain backyard, you'll walk out to a fantastic entertaining area, including a dining area under a pergola, fire pit, and hot tub. You'll see there is ample parking, including 2 potential spots in the heated garage/workshop, accessible by the remote automated gate. Many highlights including: New eavestrough 2025, Bathroom remodel 2023, upgraded insulation, steel roof on the house and garage, heated floors in the mud room and bathroom, electrical system, new front door, heated garage, and the list goes on. A fantastic house in the entertainment district of London. (id:39382)
565 Ferndale Court
London South, Ontario
Welcome to 565 Ferndale Avenue, a beautifully upgraded 3 bedroom, 1.5 bathroom, 4-level backsplit nestled in the heart of Cleardale -- one of London's most family-friendly neighbourhoods. This move-in ready home features a bright open-concept main level with modern flow between the living, dining and kitchen areas. The gourmet kitchen showcases a massive center island with quartz countertops, sleek stainless steel appliances, and ample cabinet space -- perfect for entertaining and everyday living. Upstairs, you'll find three spacious bedrooms, each with custom built-in IKEA closet systems, and a fully renovated 4-piece bathroom complete with a deep soaker tub, tiled shower and floors, a modern vanity, and coordinating cabinetry. The lower level offers a 2-piece powder room, bright family room with walkout to the backyard, ideal for a second living space, home office or play area. Heading down to the basement you will find a large utility/storage area, laundry room and bonus room to round out the homes practical layout. Step outside to a fully fenced backyard with a stamped concrete patio, ideal for BBQs, outdoor dining, or simply relaxing in your private green space. The 10 x14 tailored shed supplies extra storage for outdoor toys and tools. The concrete driveway offers ample private parking and leads directly to the yard--great for convenience and security. Updates: furnace and a/c (2016), kitchen (2019), stamped concrete patio (2020), concrete driveway (2021), shed (2021), fence (2023), main bath (2023), on-demand tankless water heater (2023), upper level flooring (2025).Don't miss this beautifully upgraded home in a quiet, family-oriented community. Schedule your private showing today! (id:39382)
237 Frances Street
Central Elgin, Ontario
All contents included. This sprawling, all brick ranch home with tons of parking offers up an incredible Port Stanley location. You are a short walk to all things downtown: the patios, restaurants, theatre, the ice cream, the coffee and the harbor. Also a short walk to marinas and Little Beach. It has 2 well appointed bedrooms, and one 3pc bath with luxurious tile shower and glass doors. In the last 6 months, the home has had been upgraded with new backsplash in kitchen, countertops, crisp white paint, and gorgeous luxury plank vinyl flooring that was curated to never go out of style. There are three entrances to enter from the front of the home and a floorplan that offers up opportunity for creating a separate suite. You'll love the main floor laundry and all of the built in storage space offered up. In the rear yard, you'll find peace in your private, natural, treed setting. You'll also find an incredible heated workshop/future ensuite bath. (id:39382)
91 - 1924 Cedarhollow Boulevard
London North, Ontario
Welcome Home in Cedar Hollow! Step up to this fabulous three-bedroom, three-bathroom unit that has been maintained like new. The main floor offers a beautiful kitchen boasting shaker cabinetry, quartz surfaces & peninsula seating, all overlooking a bright dining and living space with views of the yard and deck.The second floor offers a great-sized primary bedroom with a 3-piece ensuite and a deep walk-in closet. Two additional bedrooms on the second floor and a common 4-piece bathroom. The lower level offers a bright and spacious family room, laundry and storage. Close to exceptional schools including Cedar Hollow P.S., Montcalm S.S., St. Anne Catholic Elementary, and Mother Theresa S.S. Nearby excellent amenities, shopping, parks and trails. Book a showing today! (id:39382)
41 Farnham Crescent
London South, Ontario
This is the one you've been waiting for, an updated, move-in ready home in a mature community filled with beautiful properties and tree-lined streets. With the YMCA, schools, parks, shopping, and more just steps away, this is the kind of location families dream of. Extensively renovated in 2017, this home offers peace of mind and stylish living including furnace, AC, kitchen, electrical, plumbing, hot water tank, upstairs bathrooms, and stair banister. Even the front and back doors were replaced in 2024/2025, making this home truly turn-key. Inside, you'll find 4 bedrooms and 3 bathrooms, including a private primary suite tucked away with its own ensuite and walk-out deck overlooking the backyard, your own little retreat. The finished lower level features a warm and inviting wood-burning fireplace and a large workout room that could easily become your fifth bedroom or home office. Out back, the yard is private and spacious, perfect for entertaining, playing with the kids, or simply enjoying the outdoors. This isn't just a home, it's a lifestyle in a community where people love to live. Don't miss your chance to call it yours. (id:39382)
2305 - 323 Colborne Street
London East, Ontario
Expertly renovated, this like-new apartment is freshly crafted with a modern, open concept appeal. Updates are many and include a wholly reimagined kitchen and dining area complete with all new luxury vinyl flooring, quartz counters, new cabinets, and updated appliances all flowing seamlessly to the balcony and living room area. Bathroom features a new vanity, and for your comfort, the bedroom has an all new carpet and underlay. New trim and light fixtures throughout the entire unit. Additionally, this unit has a BRAND NEW, FORCED AIR FURNACE AND A/C unit installed: something not commonly found in this building! Condo fees offer extreme value and include water and a high number of amenities, including, tennis court, pool, hot tub, community room, exercise room, bike storage, and more! For many other condos, and condo fees for all this would be much greater! Be sure to jump on this opportunity soon! (id:39382)
71 Speight Crescent
London East, Ontario
Great Family Home, close to elementary school and parkland! 3 bedrooms and 2 full baths with everything you need for the growing family. The Spacious 3rd level with gas fireplace affords room for a separate games area as well as relaxing family area (4th bedroom easily added on this level). The exterior features a fully fenced rear yard, large private cement patio and storage shed with electricity inside and out. Two car + parking and an inviting front deck to while away those summer days! Newer Kitchen (2014) with valance lighting and showcase upper cabinets. Updated windows and updated doors (2025). Vermont Castings gas fireplace. Gas and electrical hook ups for stove and dryer. Hi-Efficiency Gas furnace with Central Air (2011). 6 newer appliances included. (id:39382)
173 Centre Street E
Strathroy Caradoc, Ontario
Searching for an affordable home in Strathroy, Ontario? Look no further! This charming 1.5-story house at 173 Centre Street E offers the perfect blend of comfort, convenience, and value for first-time homebuyers or those seeking a peaceful retreat. Property Highlights: This beautifully maintained residence features 2 spacious bedrooms and a well-appointed bathroom, ideal for comfortable living. Escape to your own private oasis! The expansive, serene backyard is perfect for outdoor entertaining, gardening, or simply unwinding after a long day. Enjoy the best of both worlds with municipal water for daily needs and a sand point well for maintaining lush gardens and outdoor tasks, a rare and valuable feature for Ontario properties. A handy detached garage with electricity provides ample storage space or a dedicated workshop for hobbies and projects. Enjoy peace of mind with recent updates, including a new sewer line, ensuring a worry-free transition into homeownership. This property's superb location is truly unbeatable. Enjoy the convenience of being within easy walking distance to our Lady Immaculate Catholic School, Kenwick Mall (diverse shops and amenities) local places of worship. For commuters, the home's prime position just minutes from Highway 402 offers a smooth and quick commute to London, St. Thomas and surrounding areas. Your opportunity awaits! 173 Centre Street E is a lovely home in a fantastic Strathroy neighborhood, offering an exceptional blend of comfort, convenience, and value. Don't miss this opportunity to own a piece of Strathroy real estate! (id:39382)
1318 Red Pine Crossing
London North, Ontario
Welcome to 1318 Red Pine Crossing, Over 3000 sq ft finished(2490sqft + 800 lower)You will Love this well-appointed home with many high-end upgrades & huge pool-sized lot. Gorgeous Hardwood floors throughout with no carpet to be found. You will enjoy the natural light coming through the large Floor to Ceiling Windows. Open concept main floor with modern kitchen, solid wood cabinets, upgraded quartz countertop, marble backsplash all open to eating area & family room & leading to the rear deck & huge fully fenced rear yard.2nd floor offers a large Primary bedroom with an oversized ensuite & walk-in closet, second bedroom offers an ensuite & bright floor-to-ceiling window. Second-story living room is a great getaway for children & parents alike leading to a covered 2nd-story patio with glass railing where you will enjoy your favorite beverage. Lower level professionally finished with full City permits & offers huge rec room (id:39382)
1996 Ballymote Avenue
London North, Ontario
Prestigious Ballymote Ave!!North London. Stunning 2 storey previous model home with long driveway. 4Bed rooms with walking closet, 2.5 washroom, master bedroom offer 5 pc ensuite. This custom home comes with open concept design with 2800 SQF finished living space. This well-designed home offers main floor is hardwood. Den, separate dining, family living space come with a fireplace. Huge kitchen furnished with custom cabinetry, island, walk in pantry and stainless-steel appliances. Lots of windows allow getting natural light, rear deck and fence and much more....The home's desirable location means you are minutes away from parks, Mother Teresa High School, A.B Lucas Secondary School, YMCA, shopping, hospital and only minutes to the highway. Look at what this stunning home has to offer - Book your showing today! SHOWING ONLY SAT & SUN AFTER 10.00 AM. (id:39382)
22 Tanner Drive
Pelham, Ontario
Welcome to 22 Tanner Drive, an immaculately maintained all-brick bungalow nestled in one of Font Hills most sought-after, family-friendly neighbourhoods. Proudly offered for the first time since 1999, this 3-bedroom, 2-bathroom home is the perfect blend of comfort, care, and convenience. The moment you step inside you'll find a warm, open, and inviting layout that's been lovingly maintained throughout the years. Enjoy peace of mind with updated furnace and A/C (2021), and take advantage of the spacious main floor living and potential in the finished lower level. Set on a well-kept lot with mature landscaping this home offers great curb appeal and a welcoming community atmosphere. This home is ideal for families, those downsizing into a bungalow, or anyone looking for a quiet place to call home. The attached garage allows plenty of space for parking and storage. Located near grocery stores, shopping centres, schools, and all amenities this home is perfect for all types of families. Don't miss your opportunity to own this timeless bungalow in the heart of Pelham! (id:39382)
130 King Street
London East, Ontario
Welcome to Haravis Produce located at London's Covent Garden Market. Havaris Produce has been in the Covent Garden Market dating back to the 1800s in its original building and their quality standards and work ethic are top notch. Find organic produce, sun dried fruit, pre-made salads, honey and syrups, and that perfect juicy fruit to go with lunch all under one roof. Havaris is quality fruits, vegetables, snacks, and more. This is a unique opportunity for a person(s) who are looking to start their own business, but would like something that is well established. (id:39382)
1105 - 1030 Coronation Drive
London North, Ontario
This beautifully maintained 2-bedroom condo with a versatile den offers the perfect blend of function and elegance. Whether you need a home office, creative space, or cozy guest room, the den adds that extra flexibility you've been looking for! Step inside and you'll immediately notice the gleaming hardwood floors and an abundance of natural light pouring through oversized windows, highlighting the spacious open concept layout and offering sweeping views of the surrounding neighbourhood. Set within a well-managed high-rise, this building is loaded with amenities designed to elevate your everyday living including a fully equipped gym, billiards and media rooms, a guest suite, library, a beautifully maintained patio area, and plenty of visitor parking for your guests. Whether you're relaxing at home or enjoying all that Hyde Park has to offer from great shopping, to nearby parks and trails you're not just buying a condo, you're stepping into a complete lifestyle experience at the Northcliff at Hyde Park. This unit also features two parking spots side by side and a storage locker! Don't miss this fantastic opportunity to own a bright, move-in-ready home in one of the areas most desirable communities. (id:39382)
7 Glenridge Road
Tillsonburg, Ontario
Welcome to 7 Glenridge! This massive brick bungalow offers 4 bedrooms, 3 bathrooms, and a 24' x 23' 8" attached garage on a separate breaker panel. It is situated on a large corner lot with mature trees, a fully fenced backyard, and large backyard deck. The front and side yards have been heavily invested into with beautiful concrete/stone work and landscaping. Inside you will find a living room that proudly displays an open faced fireplace with antique mantel. The family room boasts 9-foot ceilings with stylish exposed beams and another open faced fireplace. The spacious rec room features golden oak built-in cabinetry and yet a 3rd fireplace. Trims and doors throughout have been upgraded with solid white ash. This home has also seen many recent updates including: carpets (2023), chimney repointed (2023), central air unit (2022), water heater (2021). Come make this home your own! (id:39382)
202 Queens Street
West Elgin, Ontario
If youve been waiting for a property that truly has it all, this is it! Set on 0.60 acres fully fenced lot with gazebo for hot tub nights or dining! This beautifully landscaped yard offers space, privacy, and curb appeal, all anchored by an incredible 32x40 heated shop with a rear garage door and built in storage, ideal for hobbyists or your dream workspace. The home is full of charm and modern upgrades, featuring 3 bedrooms, 2 bathrooms, and a show-stopping Caseys Creative kitchen (2020) with quartz countertops and high-end appliances. The six burner stove with griddle, pot filler and beverage centre make hosting a dream. Thoughtful updates continue throughout including spa like bathrooms, stylish lighting, fresh paint, and a seamless blend of character and modern farmhouse decor. Enjoy the main floor primary bedroom with private ensuite, relax in one of the two living rooms both featuring fireplaces or head upstairs and unwind in the large soaker tub. From the inviting porches and concrete patio to the pride of ownership evident in every corner, this home is a rare find. Come see for yourself what makes this property so special, you wont want to leave. (id:39382)
52 Chester Street
St. Thomas, Ontario
Welcome to this charming 4-bedroom, 3-bathroom home. Offering a versatile layout, this home features three bedrooms on the main floor, plus a private primary bedroom loft complete with a walk-in closet and ensuite bath. The bright and welcoming dining and family rooms provide plenty of space to gather with friends and loved ones.Enjoy your morning coffee or unwind in the sunroom, filled with natural light from large windows. The kitchen offers a practical setup for meal prep and everyday living. Step outside into the fully fenced backyard perfect for children, pets, or entertaining outdoors. Additional highlights include a cozy covered front porch and a few freshly painted rooms.This lovely home has so much to offercome see it for yourself! (id:39382)
74 Pearl Street
Tillsonburg, Ontario
Nestled on a quiet street in the charming Town of Tillsonburg, this delightful 2-story home built with care and extra insulation exudes warmth and character. Its tasteful decor invites you to make it your own, and with its move-in ready condition, you can start creating memories right away. The main level boasts a spacious open-concept kitchen, dining, and living area and access to back yard, perfect for effortless entertaining and everyday living, complemented by a convenient 2-piece powder room for guests. Retreat to the serene upper level, where the master bedroom awaits with a spacious walk-in closet, two additional bedrooms and a 4-piece bath provide ample space for a growing family. The lower level is a haven for relaxation and recreation, featuring a generous rec room ideal for family game nights or cozy movie sessions. Practical laundry and utility rooms, along with storage space to keep essentials organized and out of sight. Step outside into the fully fenced yard, where a majestic shade tree provides the perfect canopy for outdoor gatherings, with direct access from the kitchen, hosting barbecues or casual get-togethers are a breeze. The spacious concrete driveway ensures plenty of parking for visitors, making this home perfect for those who love to entertain. Come and see if this charming property checks all your boxes! Featuring: Granite counter tops, double concrete drive, well insulated garage and extra insulation throughout the home . (id:39382)
3349 Woodward Boulevard
Windsor, Ontario
Beautiful Raised Ranch for Sale , First Time on the Market! Welcome to this stunning raised ranch home located in the heart of Windsor! Offered for sale for the very first time. This well-maintained property features a fully finished basement with a separate entrance, perfect for extended family or potential rental income. Step inside to an open concept main floor thats ideal for hosting. The modern kitchen boasts a brand new oversized island with elegant quartz countertops and engineered hardwood flooring throughout the living space. Enjoy peace of mind with recent upgrades, including new windows, doors, and roof. Additional features include an alarm system, camera system, sprinkler system, and a wraparound concrete double wide driveway.Step out back to your private oasis, large deck with a beautiful pergola that creates the perfect space to relax or entertain. The main floor offers three spacious bedrooms and a full 4-piece bathroom. Downstairs, youll find a fourth bedroom, a 3-piece bathroom, a den, a recreation room, and an office, providing plenty of room for your growing family or guests. Conveniently located close to shopping centres, grocery stores, gyms, the airport, hospitals, schools, parks, and freeway access, this home truly has it all. Don't miss this rare opportunity, book your showing today! (id:39382)
730 Garden Of Eden Road
Renfrew, Ontario
95 acre farm located just outside of the beautiful town of Renfrew, just off of HWY 17 and 45 minutes NW of Ottawa/Kanata. Featuring a well maintained 3 bedroom, 2 bathroom Century home, 3 great outbuildings and 70 cultivated acres, this farm would make for a great spot for your business and/or to build family dreams. The land is randomly tile drained and made up of productive soils that are suitable for many high value uses: cash crop, market garden, orchard, grass-fed livestock etc.! The NW corner of the property features a small pond and a ~8 acre forest that is mostly made up of mature white pine, creating another potential source of income. The house has a very private setting on top of a hill and offers a great combination of country charm with spacious living areas that have a modern feel. One of the key features is the huge family room with a cozy wood stove. The inground pool which had a new liner installed 3 years ago will be ready for you and your family to enjoy this summer. The large pole shed can be used for all your storage or livestock housing needs. The small barn is set up with a small yard & gates to accommodate livestock of many kinds. The small shop is great for equipment maintenance or additional storage needs. (id:39382)
114 - 101 Cherryhill Boulevard
London North, Ontario
Prime opportunity for physicians looking to establish or expand their practice in a high-traffic area - with rent of just $1 monthly including all utilities! A brand-new 1,200 SF (approx.) medical clinic is available for lease inside the newly built, Cherryhill Pharmacy & Medical Clinic, in North London. Featuring six exam rooms, a reception area, an accessible washroom. Along with shared access with the pharmacy to the waiting area, a lunch room, staff washroom, and IT room. Co-Tenants include a Private Walk-in Clinic, Dentist office, Chiropractors, Physiotherapist, Foot care Clinic, and much more. Ideally located just steps from Cherryhill Village Mall and numerous high-rise buildings, the clinic offers ample free parking for patients and staff. We are actively seeking family physicians to join this turnkey medical space. (id:39382)
70 Glenburnie Crescent
London North, Ontario
Nestled in a highly sought-after, mature neighbourhood in London, this beautifully updated 3-bedroom plus den/office, 2 full bath bungalow offers comfort, style, and the perfect setting for family living and entertaining. Step inside to discover a warm and inviting interior featuring original hardwood flooring throughout the main floor and a fully renovated kitchen (2022) and a living room update thats sure to impress. Designed with both aesthetics and functionality in mind, the kitchen boasts modern finishes, ample cabinetry, and newer appliances ideal for cooking enthusiasts and busy households alike. The main floor includes three spacious bedrooms filled with natural light, and an updated full bathroom, while a versatile den/office / sleeping area in the basement provides a quiet space for remote work or study or hosting guests. Another full bathroom in the basement offers convenience, perfect for growing families. Outside, escape to your private backyard oasis. Enjoy summer days by the inground heated pool, gather around the fire pit on cool evenings, or relax in the fully fenced yard which is a safe and serene retreat for kids, pets, and entertaining alike. This home has everything in a great quiet neighbourhood and so close to any amenity you could want. (id:39382)
225 Ross Street
St. Thomas, Ontario
Opportunity awaits at 225 Ross Street in St. Thomas! This 3-bedroom, 1-bath detached home sits on a deep lot in a central location and offers incredible potential for the right buyer. Whether you're a handy first-time buyer looking for a project or an investor considering redevelopment, this property deserves a closer look.Zoned R3, the lot allows for a wide range of permitted uses including single-detached, semi-detached, duplex, triplex, townhouse, apartment, and multiple dwellings as well as converted dwellings, group homes, daycares, churches, and more. Buyers must confirm all intended uses directly with the City of St. Thomas.The home itself offers generous principal rooms and original character ready to be brought back to life with vision and sweat equity. With the right updates, this property has the potential to become a charming residence, solid rental, or development site.This is a rare chance to secure a property with flexible zoning and long-term upside in a growing community. Whether you're looking to renovate and live in it, invest, or explore redevelopment, 225 Ross Street is full of possibilities. (id:39382)
2303 - 330 Ridout Street N
London East, Ontario
Experience urban living at its finest in this modern 2-bedroom, 2-bathroom condo located in The Renaissance II at 330 Ridout St on the 23rd floor with a 184 sq foot balcony. The condo has updated light fixtures throughout, open concept kitchen overlooking the dining room, hardwood flooring in the living room and dining room, and cosy carpet in the bedrooms. The primary bedroom offers a generous walk-in closet with an ensuite bathroom. This corner unit has Northand East views overlooking the Covent Garden Market, Canada Life Place, downtown London and the Thames River. The Renaissance II has a Roof Top garden accessed from the 7th floor, dining/party room, billiards, library and guest suites. The main floor offers an on-site gym and a media room. Also close to amazing restaurants, all the amenities you need downtown and the Thames Valley Parkway that is 45 km long for cycling, running or walking. The condo comes with one designated parking space with the option of installing an EV Charger. Designating parking space is oversized and measures 13.75 feet x 24 feet. (id:39382)
10179 Lynhurst Park Drive
Southwold, Ontario
This Beautiful, Meticulously Maintained, 3 Bedroom 2 Bathroom, Red Brick Bungalow with 2 car Attached Garage is in the Highly Desirable Southwold School District of the Lynhurst Community in North St Thomas. The Oversized Lot with no rear neighbours perfectly frames the Tasteful Landscaping and Picture Perfect Curb Appeal. Sit and watch the Neighbourhood activity from the front Porch with Epoxy finish, then head in through the Foyer to the Living Room and Formal Dining Area to the Bright Eat-in Kitchen. To complete the Main floor, 3 Large Bedrooms and a 4 Piece Bathroom make this Convenient Layout ideal for the entire family. The Lower Level is finished with a Large Rec room, a Useful Office, a 3 Piece Bathroom, Large Storage area, Bonus Play room, Laundry and Utility area, and direct access to the Back Door. Plenty of room to park 6 cars in the Private Double wide Driveway. Minutes from Highway 401, London and the Beaches of Port Stanley. (id:39382)
206 - 323 Colborne Street
London East, Ontario
2 bedroom, 2 bath unit was recently updated. Great layout with partially open concept design. Features in-suite laundry, ensuite bath, new luxury vinyl flooring, freshly painted throughout, large storage closet, private balcony, forced air heating and air conditioning. Amenities include: tennis court, heated indoor pool (with dedicated adult swim times), hot tub, separate his & hers sauna, well equipped and spacious fitness room with lots of natural light, party room, bike storage room & common area BBQ'S. Guest suite available through on-site management. Variety store at the base of building. Approx 35 free on-site visitor parking spaces. (id:39382)
280 Dominion Street
Strathroy-Caradoc, Ontario
Gorgeous 0.5-acre property on the edge of town, nestled on a quiet street and featuring a 28x32 detached workshop that is heated, insulated, and equipped with 220 power, roof was replaced in 2020. This spacious 4-level side split offers an open-concept kitchen with an island and a bright dining area, plus a front living room with views of the porch and streetscape. Upstairs you'll find 3 bedrooms and a 4-piece bath. The third level includes a cozy rec room with a gas fireplace, office, and 2-piece bath with walkout to the private, tree-lined backyard. The lower level offers a utility/laundry room and plenty of storage. Enjoy outdoor living with a covered deck, gazebo area, and mature landscaping. Updates include: roof (2016), A/C, re-laid double wide driveway, steel roof on covered patio area over the deck, and siding on garden shed. (id:39382)
1717 Phillbrook Crescent
London North, Ontario
Unlock the potential in this expansive ranch home! This 1765 square foot ranch with 2 car garage is ready for your creative touch. With full separate living, dining room and family rooms there is plenty of space to entertain. The primary bedroom features an ensuite bath and his and her closets with barn doors and closet organizers. There are two additional bedrooms each with large closets, an updated 4 piece bathroom and main floor laundry with new laundry sink. Carpet free main floor with new luxury vinyl plank flooring in living room and 2 bedrooms. From the kitchen step out on to the composite deck and enjoy the 60 x 110 lot from the covered gazebo. The garden shed has hydro. The lower level is finished with a large wide open family room with gas fireplace (as is), separate kitchen and 4 piece bathroom, as well as a hobby room, utility room and a large workshop. Updates include newer composite deck, updated electrical panel, new toilet in lower bath, new laundry sink, leafguard eavestroughs and all appliances approximately 5 years old. Located on a quiet crescent in Stoneybrook Heights with convenient access to Masonville Mall area shopping and restaurants, library and easy access to Western University campus and University Hospital. (id:39382)
1047 Dearness Drive
London South, Ontario
Property must be sold with 1055 Dearness Dr. Land development opportunity. Approval for 6 storey 55 unit building. Lot size is 113 ft by 193.5 ft. There is a house on this property but the value is in the land. Other potential opportunities to be verified by the buyer. Close to White Oaks Mall. (id:39382)
74 Jutta Crescent
London South, Ontario
Welcome to 74 Jutta Crescent -- Where Style Meets Family Living. Tucked away on a quiet crescent in the heart of South London's sought-after White Oaks neighbourhood, this beautifully renovated 4-level backsplit is the perfect blend of comfort, function, and modern design -- ideal for young, growing, and multi-generational families alike. Step inside and be greeted by an open main floor layout with durable luxury vinyl plank flooring throughout. Enjoy a sunlit front living room, formal dining area, and stunning designer kitchen featuring tall cabinets with crown moulding, quartz countertops, large island with breakfast bar, sleek cooktop, wall oven, built-in microwave, custom range hood, tile backsplash, floating shelves, pantry, and even a coffee bar. Upstairs, you'll find three spacious bedrooms with new carpet and gorgeous 5-piece bath filled with sunlight and modern finishes. The lower level offers a massive second living room anchored by a modern fireplace with stylish built-ins and a beautifully updated 3-piece bath. The fully finished basement includes a 4th bedroom, spacious laundry, and third living area complete with built-in desk and floating shelves -- perfect for a home office or teen retreat. Step outside to enjoy a private backyard oasis with a covered concrete patio, lush landscaping, kids playground, and plenty of green space -- ideal for both relaxing and entertaining. The two-car attached garage completes this exceptional family home. Close to schools, parks, shopping, and easy highway access -- this home is the complete package. Don't miss this rare opportunity. Book your showing today! (id:39382)
575 Chelton Road
London South, Ontario
California inspired Bungaloft with 1.5 Car Garage located in Summerside! This 2 Bedroom, 3 Bathroom home is conveniently located within close distance to Summerside PS, Meadowgate Park and Highway 401 access. This Ironstone Carmel model has been exceptionally maintained and is like-new. The Main Floor includes a well-appointed Kitchen with large pantry and Laundry hookups, an open-concept Dining/Living Room with engineered hardwood floors, vaulted ceilings, 2-piece Bathroom and Primary Bedroom with 3-piece Ensuite, tiled glass shower and walk-in closet. The Second Level Loft consists of a Bedroom, 4-piece Bathroom and Family Room which overlooks the Main Level Living Room making this the perfect space for an in-law suite, teenager or long-term guest. The Basement is unfinished and currently being used for Laundry and Storage. Its roughed-in for a Bathroom and awaiting your imagination. The Back Yard is fully fenced, low-maintenance and highlighted by a beautiful large deck with gazebo. Why spend your time cutting the grass when you can sit back and relax with an ice cold drink. Includes 6 appliances and gazebo. See multimedia link for 3D walkthrough tour and floor plans. Don't miss this great opportunity! (id:39382)
25728 Mcmurchy Line
West Elgin, Ontario
Escape to the country with this breathtaking 40 acre riverfront property. The charming home offers peace, privacy, and a lifestyle close to nature. Equestrians will appreciate the 5-stall insulated barn with water, hydro, and hay storage that will hold approximately 300 small square bales. On the exterior of the barn you will find a dedicated 50 amp RV outlet, and a halogen floodlight. With 27 acres of workable land- approximately 23 acres of which is sown in hay, while the remainder is unfenced pasture- this property offers both beauty and utility, as well as the potential for rental income. Spend your days canoeing or fishing on the river, and enjoy the surrounding hardwood forest that attracts deer, eagles, foxes, and more. Whether you're dreaming of a quiet rural retreat, a hobby farm, or a nature lovers paradise, this picture-perfect setting is ready to welcome you home. Unwind with quiet evenings by the cozy wood-burning fireplace, or settle in by the campfire and watch the night sky come alive with stars. With hydro access by the treed area, you can light up evening gatherings, or plug in seasonal decorations. Enjoy your morning coffee in the screened-in front porch or relax on the cedar back deck, complete with a peaceful fish pond. A unique property with endless possibilities. Make the most of the full basement, perfect for extra living space, storage, or hobbies. The property is connected to municipal water, septic, and propane, with fibre optic internet installation coming soon, offering both comfort and modern convenience in a breathtaking country setting. (id:39382)
1546 Glengarry Avenue
London North, Ontario
Over 20K spent in renovations in last 30 days! Northridge GEM! Location location. Walk to great schools. Not often you find a park like lot home with garage in Northridge. The pride of ownership is evident in this home from the foyer and throughout. Upgrades throughout. Foyer with updated laminate. Powder room (2025) Living room is warm and cozy with hardwood floor. Oversized dining room is great to entertain with hardwood. Quality gourmet kitchen with medium oak kitchen -ceramic floor. Wood stairs lead to second floor with three generous bedrooms, all with hardwood. Full bath. Lower level is finished with a family room, bath and laundry on this level. Tons of storage in lower. Great backyard is fully fenced. Doors and trim replaced 2025. Shingles 2024. Windows 2018. Hot water gas heat. Central air for main and upper in the attic. No electric heat. (id:39382)
1055 Dearness Drive
London South, Ontario
Unlock the potential of this exceptional development site in one of South Londons most sought-after locations. Both properties at 1055 Dearness and 1047 Dearness must be sold together and combined these have a Zoning in place for a 6-storey, 55-unit residential building on these two lots. This property offers a rare turnkey development opportunity Hundreds of thousands spent with zoning approvals in place saving developers time and costs. Possibility of adding additional units (subject to Municipality/Zoning approval). This prime site is located just steps from White Oaks Mall, major retail stores, restaurants, transit, easy access to Highway 401, Hospitals, schools, medical clinics, pharmacies etc., ensures strong tenant demand and long-term investment value. With zoning already secured, the flexibility remains for you to tailor the project to your vision. Don't miss out on this shovel-ready opportunity in a high-growth area. Seize the chance to build in one of London's top investment corridors (id:39382)
56 - 499 Sophia Crescent
London North, Ontario
Welcome to 499 West Condominiums in sought after Hydr Park. This 3 bedroom, 3.5 bathrooms end unit exudes Modern Elegance. Quality Palumbo built home with approximately 1,669 sq.ft above grade and lower level 659 sq.ft additional living space. From the moment you enter this pristine home with the open concept great room with gas fireplace, kitchen with center island and quartz counters to the private deck south facing. Hardwood flooring on main level. Upper level has a spacious primary bedroom with ensuite bath, 2 additional bedrooms and second floor laundry. Lower level professionally finished with 3-piece bath. Attached single car garage. Prime location, premium quality, spotless condition in a contemporary design. Book your appointment today. (id:39382)
Main - 104 Applewood Crescent
London South, Ontario
Welcome to this lovely 3-bedroom, 1-bath bungalow, perfect for those seeking comfort, charm, and plenty of outdoor space! Situated in a peaceful neighborhood, this home features a bright and cozy living area, a well-appointed kitchen, and spacious bedrooms filled with natural light.Step outside to the expansive backyard, offering endless possibilities whether it's gardening, entertaining, or simply enjoying the outdoors in your own private oasis. With ample parking, a functional layout, and a warm, inviting atmosphere, this bungalow is the perfect place to call home. Conveniently located near parks, schools, and amenities, this is a must-see! Contact us today for more details! Tenant pays utilities. (id:39382)
27 - 281 Bluevale Street N
Waterloo, Ontario
Terrific value for this recently renovated two storey condominium. Main floor features ample kitchen, dining room, living room with walk out access to fenced courtyard. Upper level feature three ample size bedroom sand a four piece bathroom. Lower level has a finished recreation room and utility room with laundry facilities. Most everything in the home has been recently upgraded to code as a result of a fire in 2022. All amenities, including access to Universities, shopping and Highways. What an opportunity for a young family or investor. Well worth checking it out. (id:39382)
204 St James Street
London East, Ontario
Old North Architectural Gem -Designed by John Mackenzie Moore. This stunning 5-bed, 4-bath home in Old North was designed by renowned architect/civil engineer John Mackenzie Moore. A rare blend of Colonial Revival architecture with Arts & Crafts elements, it features a warm brick façade, fieldstone faced foundation and chimney, slate accents, and a carriage house-style double car garage with cedar shakes. Inside, a grand front entrance and vestibule open to a formal office and a sunlit sitting room; both with fireplaces and views of the front garden. The main hall leads to a palatial dining room with stained glass, a bright breakfast room overlooking the private rear garden, a quaint kitchen, and a 2-piece bath. A roomy boot room and pantry sit off the side entrance. Upstairs, the original staircase leads to a second-floor family room (or potential fifth bedroom), a spacious primary suite with ensuite, two large bedrooms with deep closets, and a fourth bathroom, and access steps to a large, wood-lined attic. A hidden stairway leads back to the boot room; one of two secret butler staircases. The finished lower level offers a pub-style games room with billiards, a large bedroom, 2-piece bath, laundry, workshop, and ample storage-plus another secret stairway. The deep rear yard boasts an English-style garden in full bloom with a quiet seating area. This is a rare opportunity to own a piece of local architectural history, rich with character, charm, and craftsmanship. Roof 2023, A/C Heat Pumps 2024. (id:39382)
45 - 1077 Hamilton Road
London East, Ontario
Wow, welcome home to Meadowlily Walk, located in this private enclave just off Hamilton Rd with immediate access to the Thames Valley Parkway and stunning Meadowlily Park. This spacious one floor condo (Which was the builder's model suite) has an updated kitchen, gleaming hardwood floors in main living area, crown moulding in living & dining room, patio doors to private deck, full bathroom on main plus ensuite off master bedroom. Also, laundry plumbed for main floor if desired. This is one of the most spacious models in the complete, complete with double garage, so parking for 4 cars if needed. The basement has a finished family room, rough-in bath area, plus plenty of room for another bedroom (Legal egress sized window) if needed. This house has been lovingly well maintained and is absolutely move in ready. Condo fees include repair of all exterior elements inc. windows, doors, roofs plus landscaping, and snow removal, including driveways. Flexible possession, though earlier closing is preferred. (id:39382)

