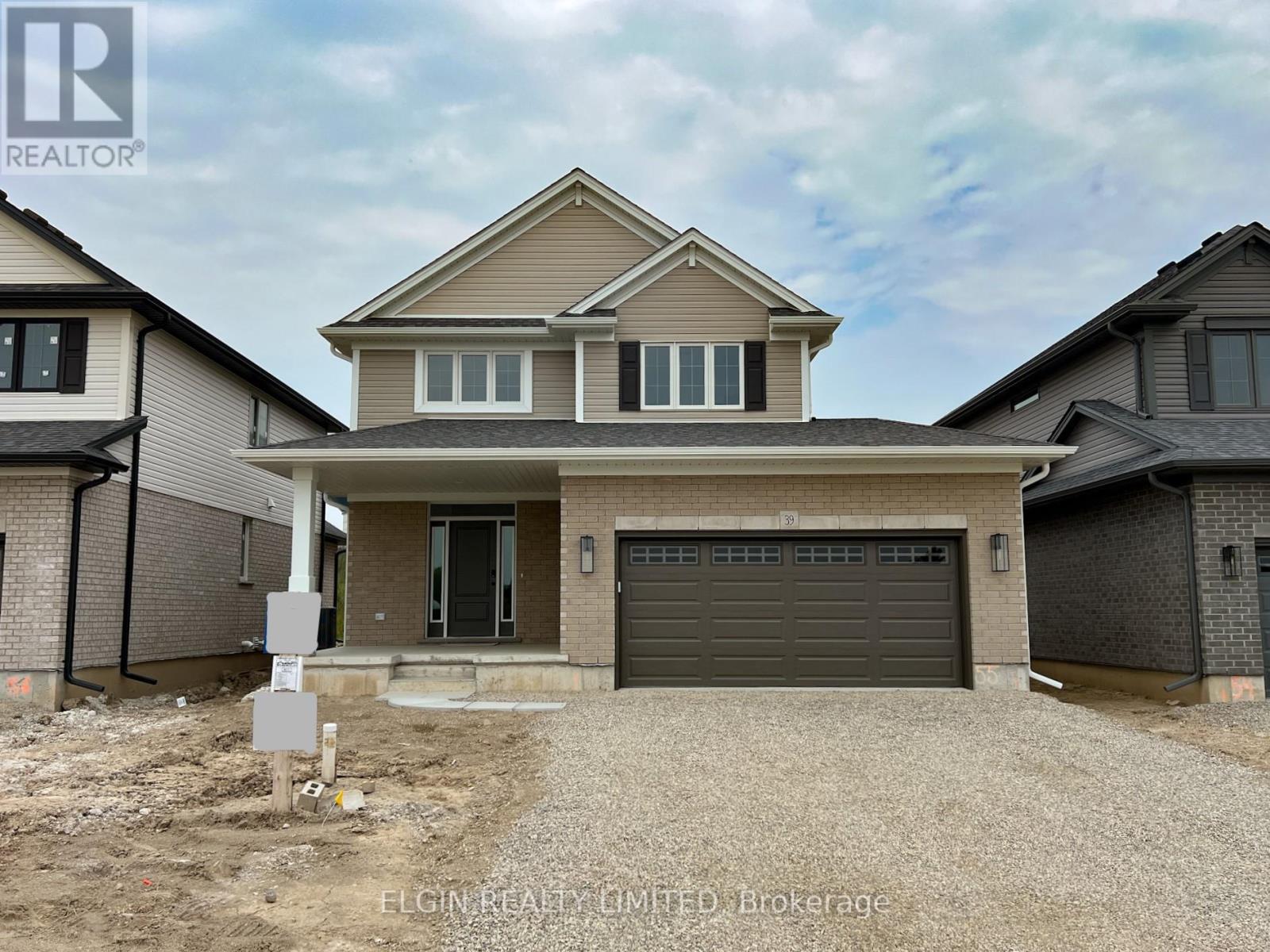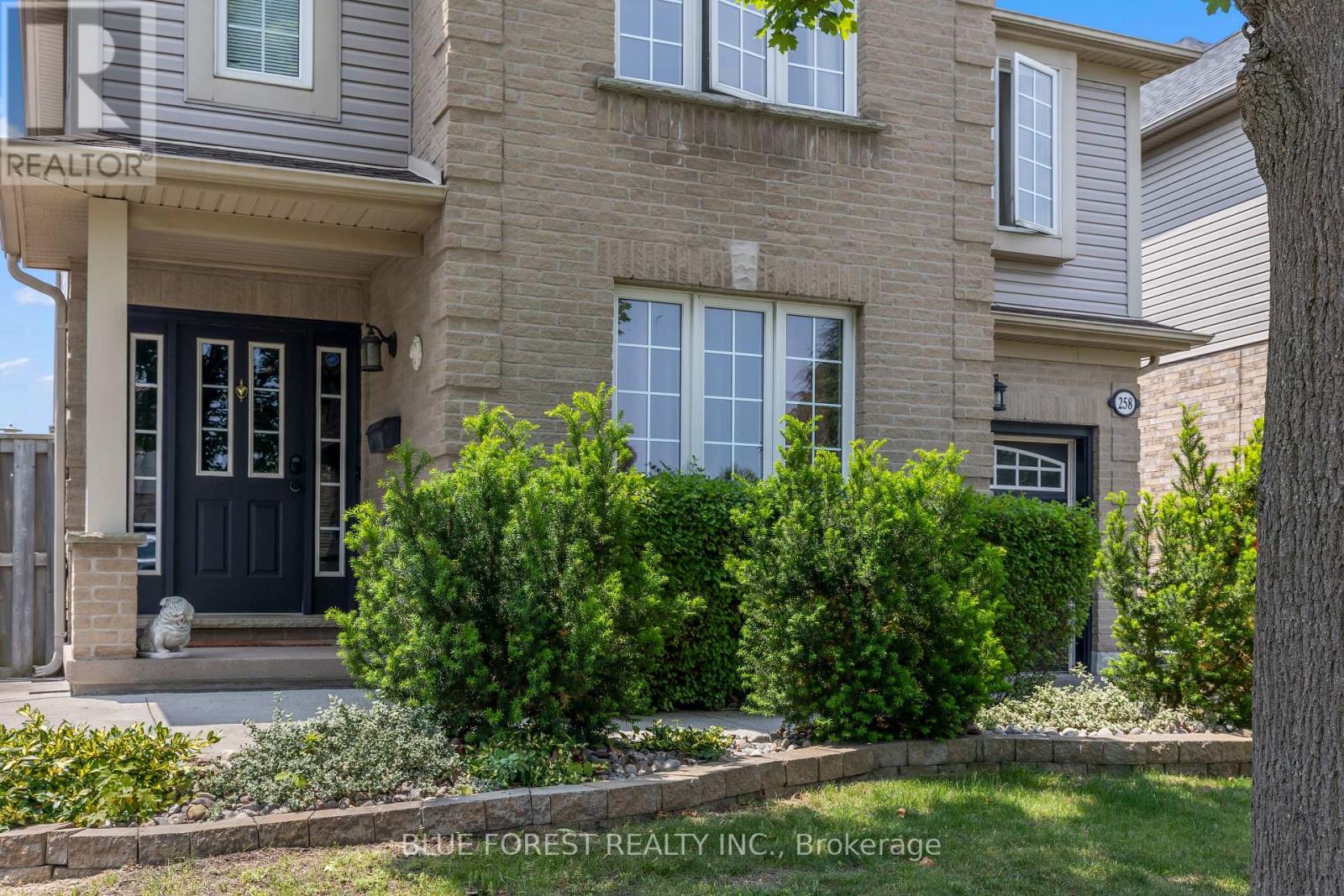58 - 141 Condor Court
London East, Ontario
Welcome to your new home! This charming townhouse condo in East London is a hidden gem, and perfect for first-time buyers. Featuring 3bedrooms and 1.5 bathrooms, this home strikes the perfect balance of comfort and convenience. Enjoy generous living space, a separate dining room, and patio doors leading to your private outdoor patio. With ample storage throughout and an updated furnace/AC, this home offers easy upkeep and functionality. The unit comes with one numbered parking spot. There are lots of unnumbered spots as well. The location is unbeatable, with schools, community centre, parks, highway access, and shopping all nearby. (id:39382)
28 - 1320 Savannah Drive
London North, Ontario
Welcome to 28 - 1320 Savannah Drive; a charming 3 bedroom townhouse in a prime, North London location, offered by the original owner/occupant, never smoked in and no pets. This well-kept 3 bedroom, 1.5 bath townhouse condo offers practical living in a family-friendly community. The main floor features a spacious living room, functional kitchen, separate dining area, and a convenient 2-piece bath. Upstairs, you'll find three generously sized bedrooms, linen closet and 4-piece bathroom. The mostly finished basement has additional living space for a rec room, home office, workout room or playroom, a dedicated laundry and storage area with a roughed-in bathroom. Step outside to enjoy your private backyard and deck, perfect for summer BBQs and relaxing evenings. One assigned parking spot is included, with ample visitor parking available throughout the condo complex. This well-managed complex is located in a quiet, family-friendly neighbourhood close to shopping, schools, parks, public transit, and quick access to major routes. Don't miss your opportunity to own this fantastic home, perfect for investors, families, down-sizers, or anyone looking to get into the market. Book your private showing today! (id:39382)
211 Union Street
Central Elgin, Ontario
Looking to step away from the hustle and bustle of the city? Interested in a small town feel just minutes to the 401? 211 Union St. Belmont may be just the place you are looking for!This 4-level side split has been lovingly cared for and includes many updates including the concrete driveway/sidewalk in 2023, main bathroom renovation in 2024 and an open concept kitchen with large granite top island and quartz counter tops.Imagine walking into your backyard feeling like you are in a tropical paradise! Weather you wish to relax on your own or host family and friends, this is a spectacular yard to do just that. This fully fenced private yard has ample room to enjoy many activities. You could spend hot summer days floating in your heated salt-water inground pool, sip refreshments at the tiki bar, sit under a mature shade tree or enjoy an evening campfire. (id:39382)
100 Honeysuckle Crescent
London East, Ontario
Location, location, location. Fantastic four level side-spit home in a well established family neighbourhood. Well maintained with many upgrades over the past few years (contact agent for list). Close to schools, shopping, transit and green space. Quiet crescent location with tree lined streets. Main floor addition currently set up as a dining room but has been a main floor family room in the past. 3+2 bedrooms and 2 full baths. Separate entrance to lower levels could lead to additional income. This home has lots of storage space throughout. Detached garage with opener to park your vehicle or potential storage or workshop. Large deck with gazebo to enjoy the fenced yard with several plots for gardens. (id:39382)
29 Garfield Avenue
London South, Ontario
OLD SOUTH Building Lot available! Unique opportunity to build your dream home in the heart of Old South. A severance on this lot has been approved by the City of London making this a fully serviced lot with development charges paid $50,000.00 value. Survey and plans available. Call the Listing Agent for more details! (id:39382)
59 Braun Avenue
Tillsonburg, Ontario
Move-in ready! This Freehold (No Condo Fees) 2 Storey Town End unit built by Hayhoe Homes features 3 bedrooms, 2.5 bathrooms, and single car garage. The entrance to this home features covered porch and spacious foyer leading into the open concept main floor including a powder room, designer kitchen with quartz countertops, island and cabinet-style pantry opening onto the eating area and large great room with sliding glass patio doors to the rear deck. The second level features 3 bedrooms including the primary bedroom with large walk-in closet and 3pc ensuite, a 4pc main bathroom, and convenient second floor laundry room. The unfinished basement provides development potential for a future family room, 4th bedroom and bathroom. Other features include, 9' main floor ceilings, Luxury Vinyl plank flooring (as per plan), Tarion New Home Warranty, central air conditioning & HRV, plus many more upgraded features. Located in the Northcrest Estates community just minutes to shopping, restaurants, parks & trails. Taxes to be assessed. (id:39382)
51 Queen Street
Strathroy-Caradoc, Ontario
51 Queen St, Strathroy. A beautiful, spacious family home on a double lot in the heart of Strathroy, this stunning and move-in-ready two-storey home offers 100 feet of frontage and plenty of space inside and out. Step into a bright and inviting open-concept kitchen and dining area, featuring oversized windows, a large island with quartz countertops, and ample room for entertaining family and friends. The main floor continues into a generous family room with a custom tiled entertainment wall and cozy gas fire place. The spacious primary suite includes a large bedroom, an updated 4-piece ensuite, and a walk-in closet. Adjacent to the primary bedroom is a versatile bonus room ideal for a home office or nursery. Upstairs, you'll find two bedrooms, a full 4-piece bath, and a dedicated rec room with abundant storage, an ideal setup for children or guests. The expansive frontage allows for a 2-car attached garage, 8-car concrete driveway, and a detached 16' x 24' garage/shop (added in 2018) with hydro and a motorized overhead door, perfect for storage, a workshop, or just a place to hang out. Additional updates include a new roof in 2023. (id:39382)
65 Braun Avenue
Tillsonburg, Ontario
Move-in ready! This Freehold (No Condo Fees) 2 Storey Town Interior unit built by Hayhoe Homes features 3 bedrooms, 2.5 bathrooms, and single car garage. The entrance to this home features covered porch and spacious foyer leading into the open concept main floor including a powder room, designer kitchen with quartz countertops, island and cabinet-style pantry opening onto the eating area and large great room with sliding glass patio doors to the rear deck. The second level features 3 bedrooms including the primary bedroom with large walk-in closet and 3pc ensuite, a 4pc main bathroom, and convenient second floor laundry room. The unfinished basement provides development potential for a future family room, 4th bedroom and bathroom. Other features include, 9' main floor ceilings, Luxury Vinyl plank flooring (as per plan), Tarion New Home Warranty, central air conditioning & HRV, plus many more upgraded features. Located in the Northcrest Estates community just minutes to shopping, restaurants, parks & trails. Taxes to be assessed. (id:39382)
57 Roundhill Court
London South, Ontario
Charming 2-storey semi on private cul-de-sac in family oriented Pond Mills. Pride of ownership is evident the moment you pull into the private double wide drive. You'll notice lovely garden beds that accent the new vinyl siding which was recently installed to help personalize your new home! Enter the light filled foyer and appreciate a convenient galley style kitchen with modern cabinetry, stainless appliances, and tiled splash. Plenty of room for hosting friends and family over dinner or cozy nights by the gas fireplace. On your way to the second floor you will love the bright staircase complete with tilt window and new light fixture. 3 good-sized bedrooms with a primary large enough for a king-sized bed and supporting furniture. Closing out the second floor is your beautiful 4-pc bath, highlighting a tiled shower/tub and modern floating vanity. Downstairs you have multiple options in your finished lower level. Set up a movie room, exercise room, or work from home office. Directly off the dining is one of those decks where you naturally want to unwind after a long day. Cooking burgers, sipping bevies, or grabbing an afternoon siesta are a few options that come to mind! But wait, there's still more. On this pie-shaped lot you have room in your fully fenced yard to play with the dog, kids, or do some gardening at your leisure. Lastly, one of the biggest differentiators on this lovely semi is the attached garage, complete with interior entry for those rainy or snow days. An absolute pleasure to show! (id:39382)
39 Hemlock Crescent
Aylmer, Ontario
Move-in ready and thoughtfully designed by Hayhoe Homes, this 3-bedroom, 2.5-bath home offers modern living in the charming town of Aylmer. The open-concept main floor features 9' ceilings, luxury vinyl plank flooring, and a designer kitchen with quartz countertops and backsplash, a large island, and pantry, flowing into a striking two-storey dining area and bright great room with panoramic windows. Upstairs, the spacious primary suite includes a walk-in closet and a 5-piece ensuite with double sinks, soaker tub, and walk-in shower, along with two additional bedrooms and a full bath. The partially finished basement adds a family room with potential for a future 4th bedroom and bathroom. Other features include a covered front porch, rear deck with BBQ gas line, double car garage, convenient main floor laundry, Tarion New Home Warranty, plus many upgraded features throughout. Taxes to be assessed. (id:39382)
258 South Leaksdale Circle
London South, Ontario
Welcome to Summerside very popular and sought after neighborhood. First time on Market original owner has decided to let another family have an opportunity to raise their family here. This 3 bedroom home with plenty of closet space and master ensuite. Second floor family room with gas fireplace gives you a great space to curl up with a book or watch a movie on those chilly winter nights. Back yard is fully fenced and private for back yard entertaining. Book you private showing today. (id:39382)
2318 Wickerson Road
London South, Ontario
Ultra Modern Custom Design 4 bed 5 bathroom 2646sq foot home. This home truly takes it to the next level! Luxurious finish with a bathroom for every bedroom. Stunning open concept main floor with hardwood throughout, gas fire place, and deluxe quartz kitchen with appliances. Spacious bedrooms with luxury bathrooms with quartz tops and so much more, including custom built ins in the master closet. Situated in Byron one of London's most desirable school zones and family communities. Don't miss this one ! (id:39382)











