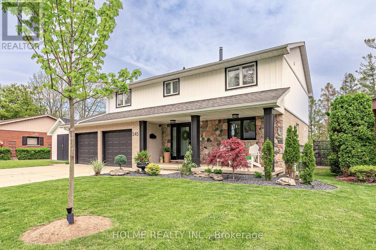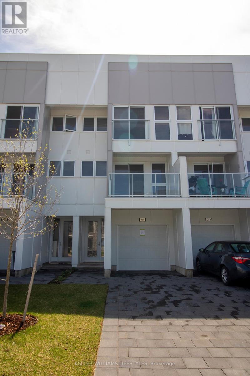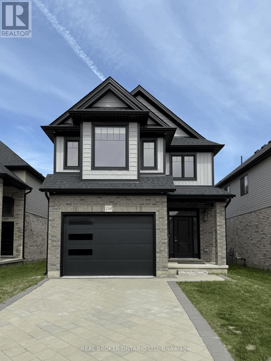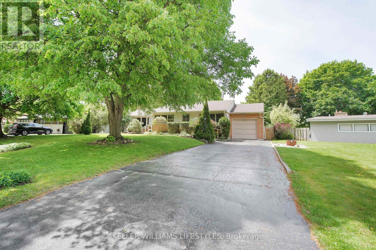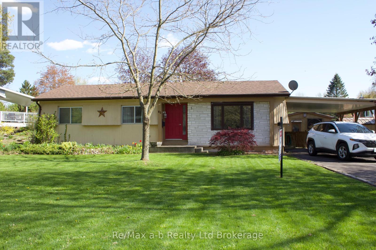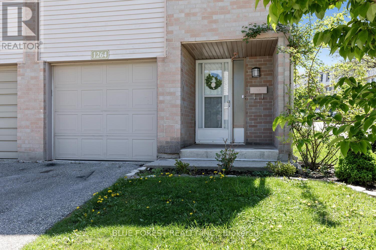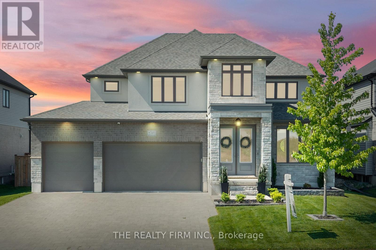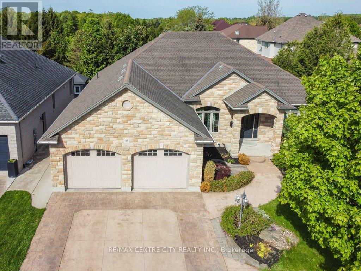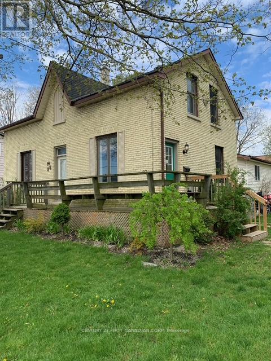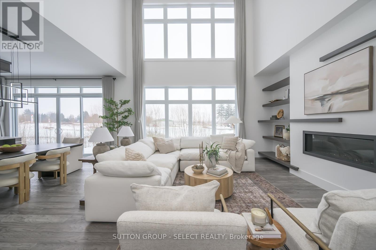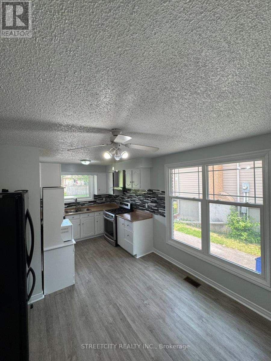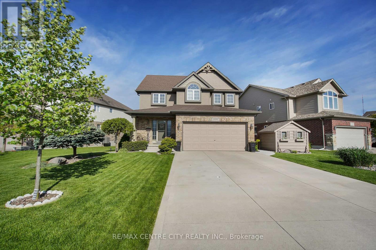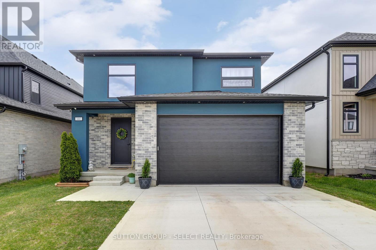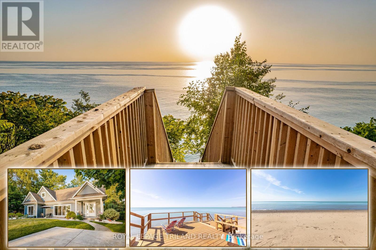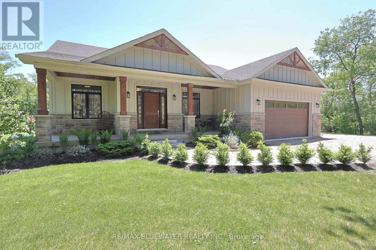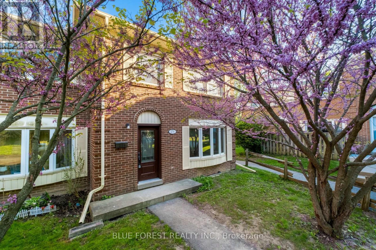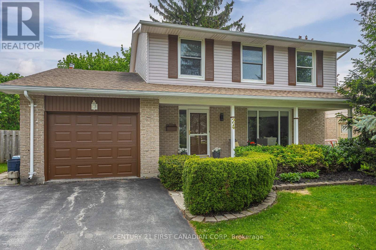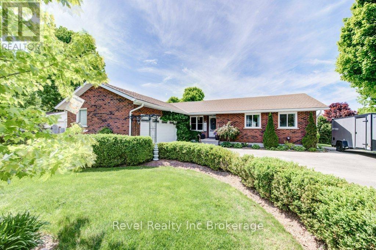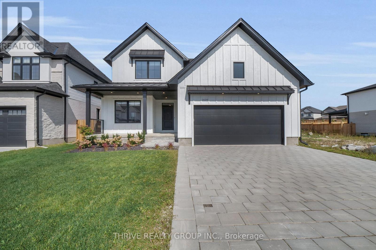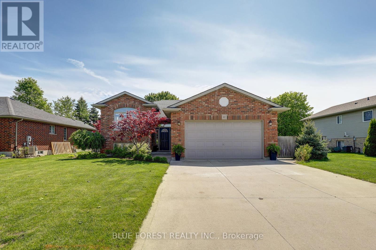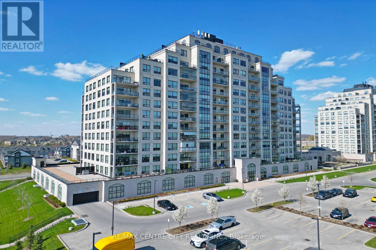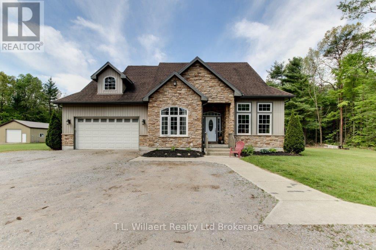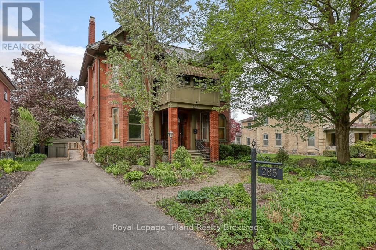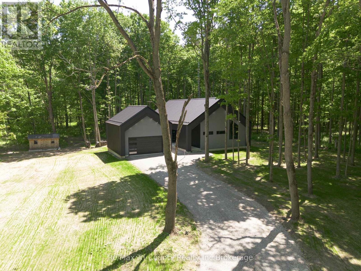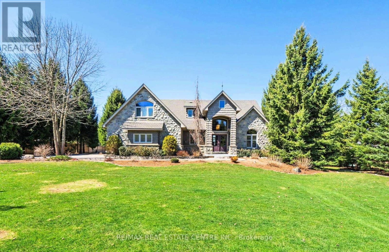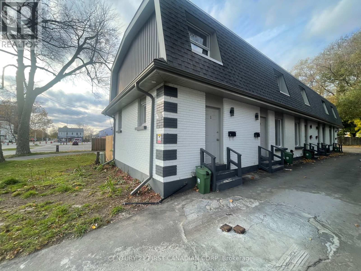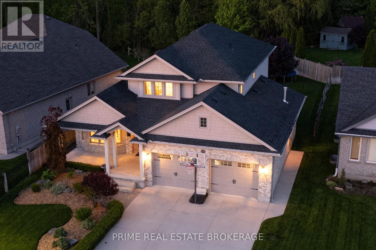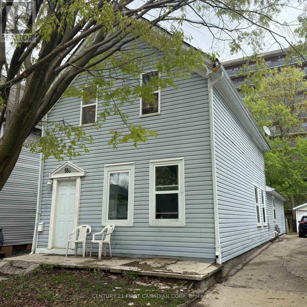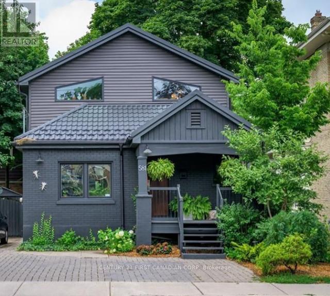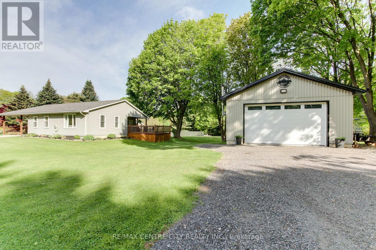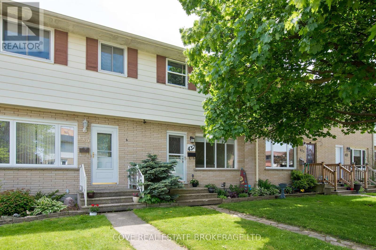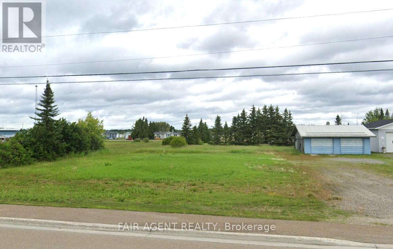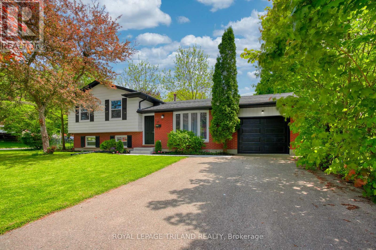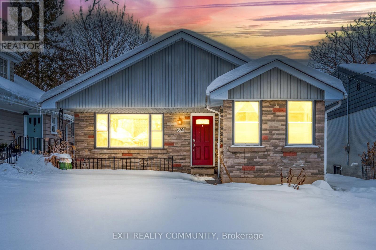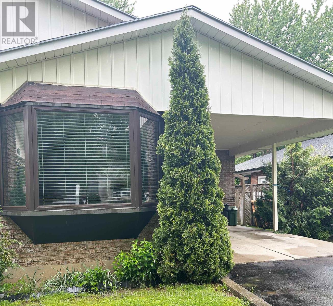245 Riverview Drive
Strathroy Caradoc, Ontario
Welcome to your dream oasis at 245 Riverview Dr, Strathroy, ON, a resplendent 4-bedroom, 4-bathroom detached home that defines luxury living. Spanning an impressive 3000 square feet across three meticulously finished levels, this property is a harmonious blend of elegance and comfort.As you step inside, you'll be greeted by an abundance of natural light pouring in through floor-to-ceiling windows, offering unobstructed views of the serene Conservation Authority land. Experience the majesty of nature right from your living room, complete with regular visits from the local deer population.The heart of this home is its open-plan kitchen, equipped with modern appliances and designed for both culinary creativity and intimate gatherings. The adjacent new composite deck with sleek glass rail provides an exquisite space for outdoor entertainment, seamlessly blending indoor and outdoor living.Relax and unwind in the inground pool, rejuvenated with a new liner and winter cover, or find solace in the warmth of the hot tub nestled under a charming pergola. These amenities, set within a picturesque landscape, promise endless days of relaxation and joy.Each of the four generously sized bedrooms offers a private retreat, complemented by four well-appointed bathrooms, ensuring comfort and privacy for residents and guests alike. Convenience is paramount with a second-floor laundry room, adding to the thoughtful design of this magnificent home.Safety and security are taken care of with an integrated alarm system and cameras, while the maintenance-free exterior, double car garage, and newly added shed cater to all your storage needs. (id:39382)
74 Archer Crescent
London South, Ontario
Welcome to this spacious bungalow located in the White Oaks area, featuring two legal units (3+2). This property presents a fantastic opportunity as an income property, mortgage helper, or can easily be converted back into a single-family home, making it ideal for larger families needing 5+ beds & an extra kitchen. The City of London has conducted inspections for fire and building safety on the property. The main level is generously sized and includes three bedrooms, an updated kitchen with quartz countertops and plenty of cabinet space, an eating area, a dining room, an oversized living room, and laundry facilities. There is side door access to the lower unit, which can also be connected through the main floor if desired to revert to a single residence. The lower level serves as a self-contained unit and features two bedrooms with large windows, a spacious living room, a kitchen, a laundry area, and a den, all bathed in natural light. The home boasts solid flooring throughout, with new vinyl flooring, updated lighting, a new driveway, and fresh paint. Situated in south London, this bungalow backs onto green space, creating a peaceful, park-like setting in a fully fenced yard that must be seen to be appreciated. Additionally, a trail from the backyard leads through the parks to schools, a shopping mall, a recreation center, a medical center, and various amenities. All of this is complemented by quick access to Highway 401, hospitals, and major big-box stores. (id:39382)
3 - 395 Springbank Avenue N
Woodstock, Ontario
Perfect for busy people. Very clean. No more grass cutting, no more snow shoveling. Well managed condominium corporation. Affordable, modern, and spacious townhome which includes an attached garage, 3 bedrooms, spacious primary with four piece ensuite bath, hardwood floors, gas fireplace. Finished basement. Extremely convenient location - close to stores, schools, restaurants, and other services. The house features expensive California shutters throughout. Easily lock your door and travel. The air conditioner is covered by the condo corporation and was replaced three years ago. The furnace is only 12 years old, the roof is about 3 years old, windows have been replaced within the last 10 years, the front door is only about 1 year old. Garage door was replaced approximately 8 years ago. This house looks great. (id:39382)
254 - 254 Edgevalley Road
London East, Ontario
Presented by The Harrison Carter Group--Welcome to this stunning end-unit townhome in North Londons sought-after SHIFT Condos by Ironstone, offering 3 bedrooms, 3.5 bathrooms, and approximately 1,750 sq ft of thoughtfully designed living space. Located near Killaly Rd. and Highbury Ave., this brand-new home features a modern open-concept main floor with a bright white kitchen, stainless steel appliances, and spacious dining and living areasperfect for entertaining. The upper level offers three generous bedrooms, including a primary suite, while the finished lower-level flex room makes an ideal office, guest space, or family room. Enjoy the convenience of a private garage, driveway parking, energy-efficient systems, and no outdoor maintenancelandscaping and snow removal are included. With window coverings throughout and ample storage on every level, this home is perfect for families, professionals, or couples seeking turn-key living just minutes from Masonville Mall, Fanshawe trails, top-rated schools, and more. (id:39382)
9404 Belmont Road
Central Elgin, Ontario
Discover the charm and comfort of this 1.5-storey country home, lovingly maintained by the same owners for over 30 years. Set on just over half an acre, the home offers a practical and inviting layout ideal for families of all kinds. Inside, you'll find three bedrooms, one conveniently located on the main floor, along with a spacious 4-piece bathroom and laundry. The main level also features a generous living room and an eat-in kitchen, perfect for everyday living and entertaining. Upstairs, two additional bedrooms provide cozy spaces for family or guests. Step outside to enjoy the covered back patio with a porch swing, overlooking a beautifully landscaped yard, an ideal spot for relaxing or hosting gatherings. The property includes ample parking and an oversized detached garage, perfect for a workshop, hobby space, or vehicle storage. Located just 10 minutes from St. Thomas and 30 minutes from London, this home offers easy access to city amenities while delivering the peace and privacy of rural living. Right across the road is New Sarum Public School, part of the Thames Valley District School Board. This small JKGrade 8 school is known for its strong academic results and close-knit atmosphere, ensuring students receive the attention they deserve. This is the perfect opportunity to enjoy country living without sacrificing convenience or quality education for your family. (id:39382)
(Upper) - 1768 Owen Lane
London North, Ontario
Modern 4-bedroom, 2.5-bathroom detached home for lease in the sought-after Hyde Park neighbourhood, just minutes from Western University and nearby plazas. Built in 2022, this well-maintained property features a stylish kitchen with quartz countertops, second-floor laundry, and spacious bedrooms, offering a comfortable and convenient lifestyle. Includes two parking spacesone in the garage and one on the driveway. Ideal for families or professionals seeking a clean, modern home in a prime location. Please note: the basement is not included in the lease. (id:39382)
568 Sherene Terrace
London North, Ontario
Nestled on a quiet street in the mature neighbourhood of Oakridge, is an exquisite 4 bedroom, 2 bathroom ranch bungalow that you surely wont want to miss! Upon first glance you'll immediately notice how well this home has been lovingly cared for. Relish in the plethora of mature trees surrounding the entire property, offering a serene rural feeling that also accommodates convenient access to all amenities that North London provides. From the double wide 4 car driveway, to the private attached garage and expansive luscious lot, As tempting as this beautiful property is from the outside, step inside to uncover so much more. On the main level you'll instantly be greeted by a warm and familial feeling, with 3 generously sized bedrooms, a 4-piece bathroom conveniently situated in between each bedroom, and yes the primary bedroom is on the main floor so not to worry about constantly using the stairs. On the left wing of the home you'll find your comforting living room with a wood fireplace, as well as your connecting dining room perfect for hosting guests. As you walk through to the eat-in kitchen, the heart of the home, you'll be pleased to see the attention to detail by adding a sunroom-like addition with gorgeous large windows. Whether this space provides an extra sitting room, or an additional dining space the possibilities are truly endless. On either side of the addition are two doors leading to your fully fenced in backyard, private deck, double sheds, fire pit, and backing onto Notre Dame Catholic School, this home is perfect for growing families! The lower level features a fully finished rec room, extra bedroom, 3-piece bathroom, and utility room/workshop with ample storage. This home never fails to disappoint. Oh! Did I forget to mention the laundry room is also completely finished, allowing for chores to be more enjoyable! Just walking distance to trails, minutes away from shopping, grocery stores, restaurants, and schools. Don't delay, book your showing today! (id:39382)
Lot 63 Fourth Road - 746112 Township Road 4 Road
Blandford-Blenheim, Ontario
Welcome to the sought after community of Forest Estates. This 2 bed, 2 bath modular home has arguably the nicest lawn in the park. It has been very well cared for. Includes newer appliances, riding lawn mower, 2 storage sheds as well as a generator to power the entire home if required. The property included a large double wide driveway to park 8 cars, as well as a carport to protect some from the elements. Large covered rear deck ,to enjoy the quiet & private backyard. Inside you will find a large living and dining room, that have all been drywalled and upgraded insulation added. The primary bedroom has a 2pc ensuite with walk in closet and just steps away for the laundry closet. The beautiful updated main bathroom, has a stunning glass shower and an elegant new vanity. Low park fees and streets are paved, 1 share to be transferred. (id:39382)
1264 Limberlost Road
London North, Ontario
Step into comfort in this beautiful three-bedroom, two-bathroom multi-level condo. This home has been upgraded throughout and the heart of the home is the expansive living room, where 12 foot ceilings and oversized windows create a bright and airy atmosphere that floods the space with natural sunlight. Whether you're entertaining guests or enjoying a quiet evening at home, this sun-filled living area offers both warmth and elegance. A few steps up you will find the updated dining room and kitchen, overlooking the living room, making it the perfect spot for family gatherings. The upper floor offers three large bedrooms and a full bathroom that has been beautifully redesigned. Location is everything and 1264 Limberlost is just a few minutes from Sir Frederick Banting Secondary School, Medway Community Centre, Aquatic Centre, Sherwood Forest Mall and much more! Currently this home is being rented out for $2,715. The versatility this home offers is endless whether you're looking for your first home or looking to downsize or looking for an investment property this home has it all. (id:39382)
6 Westcott Street
London South, Ontario
Timeless charm meets village living in this enchanting Old South home tucked quietly beside Belvedere Park. Set on a dead-end street just steps from Wortley Village, this beautifully updated century home blends character and comfort in one of London's most beloved neighbourhoods. The red brick exterior, stone walkway, and trailing perennials create a picture-perfect welcome. Inside, tall ceilings, oversized windows, and a gas fireplace with built-in shelving define the warm and inviting living room. French doors add historic detail, separating the front foyer. The spacious dining area is framed by mid-century lighting and elegant wainscoting, while the renovated kitchen shines with marble countertops, stainless appliances, floating shelves, brass hardware, and restored wood floors and trim.Upstairs (2023), you'll find three freshly finished bedrooms with new carpet and doors, plus a beautiful new 4-piece bathroom. Step outside to a private backyard with a generous deck ideal for morning coffee or summer evenings and a detached garage for added storage or parking flexibility. The lower level remains unfinished and offers great storage or potential to finish.Walk to the shops, cafes, restaurants, and events of Wortley Village, or enjoy nearby trails, schools, and The Green - a community hub known for live music, local festivals, and a true village vibe.This is an ideal home for professionals, families, and right-sizers looking for beauty, walkability, and a welcoming community. Recent updates 2023 include the roof, A/C, garage door, windows, updated electrical, and lighting. (id:39382)
6520 Crown Grant Road
London South, Ontario
Welcome to 6520 Crown Grant Road, a beautifully upgraded former model home located in the sought-after Talbot Village community. Sitting on a 64-foot-wide lot with a triple car garage, this home offers fantastic curb appeal and meticulously maintained landscaping. Featuring 4 bedrooms, 5 bathrooms, and 2,933 sq. ft. of above-grade living space, this family-friendly home is filled with thoughtful upgrades, high tech security and entertainment features and modern conveniences throughout. Step inside to find 8' doors and large entryways on the main level, along with a bright home office accented with a feature wall. Entertain in style in the formal dining room with crown moulding or relax in the spacious living room with a cozy fireplace. The chefs kitchen is complete with ample cabinetry, stainless steel appliances including a gas range with dual oven, a large centre island, and a custom walk-in pantry and spacious dining area. A 2-piece powder room and functional mudroom/laundry area with garage access and built-in storage complete the main floor.Upstairs, discover generous bedrooms, including two connected by a Jack & Jill 3-piece bath. The primary suite is a private retreat with double doors, a walk-in closet designed to impress, and a spa-like 5-piece ensuite. A fourth bedroom features its own 4-piece ensuite, ideal for guests or teens.The finished lower level includes a 2-piece bath, a stunning quartz bar with built-in fridge, and room to add a 5th bedroom if desired. The expansive backyard is an oasis thoughtfully designed for family fun with a deck with pergola, fire pit area, play structure, green space and a shed. Tall evergreens along the fence line create a year-round natural privacy screen.Minutes from top-rated schools, scenic trails, and shopping and dining at Westwood Power Centre - with quick access to Highways 401 & 402 - this home checks every box for upscale family living. Opportunities like this don't come often, so book your private showing today! (id:39382)
85 Prince Of Wales Gate
London North, Ontario
Welcome to 85 Prince of Wales Gate. This exceptional 6 bedroom, 4 bathroom, custom built stone and brick bungalow boasts two distinct living spaces, each with kitchen, bedrooms, living areas and space for work, play and plenty of storage. The main level boasts a gourmet kitchen with thick granite counter tops, gas stove with retractable exhaust and wall oven. The maple hardwood floors are rich and the ceramic tile is tasteful. On a quiet cul-de-sac in London's north end, next to a playground, trail, shops and great schools, sits this beautifully built bungalow with over 4200 square feet of finished space. The main floor offers a large entry hallway, office, 3 bedrooms, 3 bathrooms, chef's kitchen, living room with gas fireplace, dining room and patio doors leading to your private back yard, hardscaped yard with large shed. Separate entrance through the garage takes you to the lower level with it's own kitchen, large, open family/living/dining area, 2 bedrooms, movie theatre area with projector and built in movie screen and your own laundry room. Enjoy this separate space as a mortgage subsidy or for your extended family or teens. Furnace & AC (2022), Tankless Water Heater, Water Softener System (id:39382)
487 Melcrest Road
London South, Ontario
Discover one of the most tranquil and picturesque backyards in the heart of the city, set on a stunning 75 x 200 landscaped lot. This charming bungalow has been meticulously maintained, both inside and out. The expansive double driveway accommodates 4 to 6 vehicles, and the impressive 70-foot deep, single-width garage easily fits up to 4 vehicles, ideal for car enthusiasts or hobbyists. Inside, the cozy living room features a gas fireplace, while the dining area offers serene views of the beautifully landscaped rear yard. The updated kitchen opens directly onto a covered back deck, perfect for morning coffee or evening entertaining. With three spacious bedrooms and a lower-level family/games room, there's room for everyone to relax and enjoy. Outdoors, you'll find an inground irrigation system, a peaceful waterfall feature, birdbaths, and a private well for irrigation. Words and even pictures cant fully capture the beauty and serenity of this home. Book your private showing today. A comprehensive list of outdoor inclusions is available upon request. (id:39382)
161 Hayward Court
Guelph/eramosa, Ontario
161 Hayward Court is in the city of Rockwood, Ontario. Other cities close by are Erin, Guelph/Eramosa and Milton. Impressive 1881 square feet with 3 bedrooms and one full ensuite in the master bedroom and a full 3-piece bathroom on main level situated on a quiet court located in a sought after affluent Rockwood neighbourhood. This exceptional home has many upgrades which includes new wood flooring and carpeting, new Samsung fridge and dishwasher, all new blinds on main floor, a convenient fire pit to be used and enjoyed with your loved ones and friends in the backyard. The basement has three bedrooms with wood flooring, a cold room and loads of storage. Beautiful backyard with luscious greenery and flowers. Easy access to highway 401, banks, high schools, cafes and coffee shops, grocery stores, parks, river, lake, conservatory area, and in near proximity to Guelph University. Outdoor enthusiasts will appreciate nearby trails and green spaces for leisurely walks or bike rides with its blend of comfort and luxury. (id:39382)
88 Sanders Street W
South Huron, Ontario
Charming one-bedroom, one-bath apartment available for rent in a beautifully maintained yellow brick century home, ideally situated in a prime Exeter location. This spacious loft-style unit offers a well-sized bedroom, an updated four-piece bathroom, and an open-concept main floor designed for comfortable living. The kitchen is equipped with updated appliances and flows seamlessly into the living and dining areas, creating a bright and inviting space filled with natural light. Additional features include a welcoming front porch and close proximity to local amenities, restaurants and parks.Applicants are required to submit a completed rental application, along with a credit check, references, and a security deposit. Serious inquiries only. Please direct applications to theralphrealestateteam@c21.ca. (id:39382)
7128 Silver Creek Circle
London South, Ontario
Striking modern residence on a premium lot backing onto protected green space and a picturesque stream offering rare privacy and natural serenity within the city. A bold exterior of smooth stucco, sleek stonework, and black accents makes a powerful first impression. Inside, 3800+ sq. ft on the main & 2nd floor with 600 sq. ft of open space, 10 ft ceilings on main, soaring great room ceiling, oversized windows, and a floating staircase anchor the open-concept design with effortless drama. The great room is all light and luxe, featuring a linear gas fireplace, designer lighting, and custom built-ins. The designer kitchen wows with sleek cabinetry, upscale Forno appliances including an 8-burner range, full fridge & freezer, wine fridge, and a waterfall island. Bonus walk-in pantry/prep kitchen with dishwasher & built-ins keep the main space flawless. Built-ins extend into the home office, while a serene guest suite/2nd office with ensuite, spa-inspired powder room, and a stylish mud/laundry room round out the main level. Upstairs, a dramatic catwalk and open sightlines draw you to the oversized primary suite with sitting area, and a fully outfitted dressing room. The ensuite is pure spa: freestanding tub, oversized glass shower, floating vanities, and a dedicated makeup vanity. Large secondary bedrooms with walk-in closets, large windows, and access to two luxe ensuites, including a Jack & Jill ensuite with marble-look tile and matte black fixtures. The walk-out lower level is an entertainers dream with oversized sliders, a sleek fireplace, floating shelves, and full wet bar with seating, wine storage, and dishwasher. A glass-enclosed flex space is perfect for the gym, and a fully wired theatre room offers the ultimate movie night. A designer bath and bonus room complete the space. Full-width glass-railed decks overlook the meandering stream open above, covered below offering over 950 sq ft of outdoor living. Close to trails, ponds, shopping, and #401 access. (id:39382)
21 Poplar Crescent
London South, Ontario
Beautifully Renovated 3-Bedroom Bungalow for Lease in South London! Welcome to 21 Poplar Crescent this bright, spacious, and newly renovated bungalow offers a clean and modern living space in the desirable White Oaks neighbourhood. Featuring 3 generously sized bedrooms, 1 full bathroom, and the convenience of in-suite laundry on the main floor, this home is perfect for comfortable family living. Only the main floor is available for lease. Enjoy a quiet, well-maintained property with private entry and plenty of natural light throughout. Located close to schools, parks, shopping, and public transit. Looking for AAA tenants to appreciate and care for this beautiful home. Don't miss out on this excellent leasing opportunity! (id:39382)
983 Barton Street E
Hamilton, Ontario
Seller offering negotiable, VTB! Rare opportunity to acquire a solid 10-plex on a prime Hamilton artery! This investment gem features 7 of 10 units turned over, with 3 fully renovated and 4 awaiting your custom upgrades. Select your own tenants to maximize returns. 10 Plex mix is 2-2 Beds and 8-1 Beds. At full occupancy, this property boasts an estimated Net Operating Income of $111,834.62. Don't miss this chance to own a high-potential multi-family building in a thriving rental market! (id:39382)
3 Old Oak Lane
London South, Ontario
A truly extraordinary offering 3.63 acres of natural beauty tucked into a secluded city location. This rare property pairs incredible privacy with thoughtful architectural design, where principle rooms and private spaces capture sweeping views of the woods, gardens, green space, and pool. With direct access to the adjacent protected parkland and hiking trails, the setting is simply unmatched. Spanning over 4,000 sq ft, the home brings the outdoors in. The bright kitchen is open to the family room and features a custom stone fireplace and expansive windows offering panoramic vistas and sliding doors to both a spacious deck and private garden. The sunken living room features floor-to-ceiling windows, beautiful crown molding and fireplace. The main floor primary bedroom is a serene space, complete with a large walk-in closet, and an ensuite. Additional main floor features include two powder rooms, a private office, a beautiful dining room, a large laundry room and a mudroom with built-ins. Upstairs features three generous bedrooms one with a private ensuite and an additional full bath. The walk-out lower level offers a welcoming family room with fireplace, a games room with bar, abundant storage, and dual staircases. The triple car garage boasts 2 electrical car plug-ins and epoxy garage flooring. A rare opportunity to own an exceptional home on a spectacular street where homes seldom come to market. (id:39382)
3202 Emilycarr Lane
London South, Ontario
Welcome to 3202 Emily Carr Lane, a beautifully maintained three-bedroom home nestled in one of London, Ontario's most sought-after neighbourhoods. Situated on an impressive 72-foot wide lot, this property combines striking curb appeal with exceptional outdoor space an ideal setting for families seeking comfort, functionality, and room to grow. Step inside and you'll find a bright, open-concept layout that effortlessly connects the living, dining, and kitchen areas, perfect for everyday living and entertaining alike. The eat-in kitchen is thoughtfully designed with modern appliances, abundant cabinetry, a large peninsula, and direct access to the backyard, blending practicality with style. The adjoining dining and living space spans over 500 square feet, offering flexibility for various layouts and uses, whether it's hosting gatherings or creating cozy family zones. Conveniently located just off the double car garage, the tiled laundry room provides an ideal space for daily chores and also functions well as a mudroom. Upstairs, all three bedrooms are generously sized, each featuring its own walk-in closet. The spacious primary suite offers a tranquil retreat with a private ensuite that includes a double vanity and a walk-in shower. The second and third bedrooms share a well-appointed four-piece bathroom with a tub. The pride of ownership is evident throughout the home, from the meticulous interior to the thoughtful exterior upgrades. Notable updates include a new roof in 2024, a large double-wide concrete driveway with side walkway, tasteful landscaping, and a serene backyard featuring a private gazebo area perfect for relaxing or entertaining outdoors. Located in a family-friendly and rapidly developing area, this home offers easy access to schools, parks, shopping centres, and major highways. With its blend of quality, comfort, and convenience, 3202 Emily Carr Lane is a move-in-ready gem you won't want to miss. (id:39382)
144 Winlow Way
Middlesex Centre, Ontario
Located in Kilworth heights close to parks, trails and amenities, Just a few minutes drive to West London. This 4 bedroom home is like new, built in 2023. The kitchen offers top of line, custom high gloss cabinetry and a waterfall quartz island. There is an oversized walk-in pantry for extra storage. The living room features a Napoleon electric fireplace and has an open concept layout to the dining room. There is a separate mudroom area off of the garage for additional function of the main space. Upstairs there are 4 well laid out bedrooms as well as laundry. The primary bedroom has a walk-in closet with ample storage. The spa-like ensuite features a free-standing tub and huge glass shower. This home has 9ft ceilings on the main and hardwood floors throughout. The garage has an exhaust vent, natural gas and plumbing rough-in. Tons of upgrades in a fantastic neighbourhood. Basement height 8ft 6in, framed and insulated just waiting for your finishes. (id:39382)
71888 Sunview Avenue
Bluewater, Ontario
GRAND BEND AREA LAKEFRONT | MAGAZINE WORTHY LAKE & SUNSET PANAROMAS. Views so incredible, you're going to have Netflix knocking on your door to film a movie here! The absolutely & irrefutably breathtaking picture perfect scenes from the lakefront windows & top of bluff to the incredible & brand new lake level deck at a secluded sandy beach are simply sensational - a gift from the lakefront heavens overlooking sparkling Huron waters. And, you get a spectacular 10 yr young custom home to boot! This unique & pristine lakefront parcel assembly, a rare package that includes 2 propertis, is as tight as a pin & ready to move in! Along the shoreline, you get a 75' wide lakefront parcel w/ premium engineered erosion prevention & a new lake level deck & stairs to the beach. Then, also fronting the lake just beyond a small laneway (used only by 1 other owner) is a 2nd 75' wide parcel w/ an impressive open-concept 2014 custom-built 4 season/3 bed beach house + a winterized bunky (4th bedroom). From the fantastic hardwood flooring, soaring vaulted ceilings in the great room, & the granite/cherry kitchen to the vast lakefront master suite assembly w/ glass & tile shower, gas fireplace, main floor laundry, & the dining area (was planned to be 4th bed in house, 5th w/ bunky), this place is perfect, & it comes TURNKEY w/ furniture, appliances, kitchenware, decor, camera system, the list goes on! The smart design has nearly every lakeside window framing in this stunning setting for year round enjoyment. The fantastic landscaping & exterior feature stamped concrete, healthy lawns, perennial gardens, 2 firepits, lifetime Hardie board siding, gas generator, mature trees, & max privacy w/ a permanent green space park at the back. You get all this + private access to a gorgeous sandy beach, world class sunsets, & SUPER LOW PROPERTY TAXES! Just an easy 6 min drive south to everything you need in Grand Bend's downtown centre, this quiet & peaceful location provides maximum lakefront value! (id:39382)
8437 Goosemarsh Line
Lambton Shores, Ontario
Custom built modern bungalow on a one acre lot surrounded by nature near the Pinery Provincial Park. Drive through the tree lined driveway and your greeted with your new home built in 2021 by Nicholson Builders. Great curb appeal with the landscaped gardens and flagstone walkway leading to the covered front entrance and front porch seating area. Inside, you have a 1742 sqft open concept design with well appointed finishes and flowing with natural light featuring engineered hardwood floors throughout the main floor. Step inside the front foyer and you feel the warmth of the space that invites you in and makes you feel at home. As you enter the living room you will notice the coffered ceilings above and a stone feature wall around the gas fireplace. The kitchen features quartz countertops on two tone cabinetry, large island with waterfall countertop edges, herringbone patterned tile backsplash and stainless steel appliances. Spacious eating area off the kitchen and living room with large windows overlooking the back yard and access to the covered patio. Main floor primary bedroom suite with walk in closet and beautiful ensuite that includes a double vanity and tile shower. The main floor also includes his and her separate offices that border the front foyer overlooking the front entrance or easily include a guest room on the main floor as both offices have full closets. There's an additional full bathroom off the main living space and a mudroom with laundry as you enter from the 22'x24' double car garage. Full finished basement with large family room that features and electric fireplace, 3 bedrooms for kids and guests or crafts, full bathroom, workshop for the handy person and lots of storage in the utility room. Entertain friends in your private back yard as you enjoy the 18' x 14' covered back patio with vaulted ceilings and pot lighting overlooking the tree lined natural setting and flagstone walkway leading to your armour stone firepit. BONUS: GENERAC Generator! (id:39382)
1226 Darnley Boulevard
London South, Ontario
Welcome to 1226 Darnley Blvd A breathtaking 2-Storey, 4 bedroom, 3 bathroom home, located in one of Londons most sought after neighbourhoods... otherwise known as Summerside! The curb appeal on this South side beauty will blow you away, with a brand new sealed concrete driveway, perfectly manicured lawn, 1 and a half car garage and a double wide driveway, you'll fall in love before you even step foot inside! As you walk through the front entry way, you're immediately greeted by a warm and inviting atmosphere. The open concept layout flows right through your spacious eat-in kitchen, dining room with ample space to host the entire family, to your living room boasting tons of natural light. Right off of the living space, you'll find access to the fully fenced in backyard, equipped with a stamped concrete pad, gazebo, double sheds for extra storage, and an additional concrete pad for endless outdoor activities! Completing the main level is your 2-piece bathroom perfect for guests, and convenient access to the garage. As you walk upstairs, you'll find 2 generously sized bedrooms, a 4-piece bathroom perfect for children or visitors, as well as your grand primary bedroom complimented by a walk-in closet, additional closet for extra space, and a tastefully renovated 3-piece ensuite bathroom. The amazement of this home doesn't stop there... on the lower level is another perfectly curated layout with a rec room/entertainment space, separate laundry room, tons of storage, and a 3-piece rough in bathroom. Let's not forget to mention the fully finished bonus room which could serve as an additional bedroom or home office! Just a 10 minute drive from the 401 Highway, walking distance to City Wide Sports Park and Meadowlilly Woods Tail, and across the street from Meadowgate Park, you're surrounded by all the amenities you could ever dream of! So what are you waiting for? Don't delay, book your showing today! (id:39382)
100 - 274 Homestead Crescent
London North, Ontario
Beautiful 3-Bedroom End Unit Townhouse in Peaceful North West London Nestled in a tranquil and well-maintained complex, this charming end unit townhouse offers the perfect blend of comfort and convenience. Located just moments from UWO, Costco, shopping malls, and the Aquatic Center, its ideal for families and professionals alike. The main level features an inviting living room with large windows that fill the space with natural light, seamlessly flowing into the dining and kitchen areas. The modern kitchen is equipped with ample and stylish cabinetry, quartz countertops, stainless steel appliances, two-tone cabinetry, and contemporary lighting, making it a perfect space for cooking and entertaining. Upstairs, you'll find three spacious bedrooms providing plenty of room for family or guests. The finished basement offers a versatile great room, ideal for a home office, media room, or play area. Step outside to a private backyard enclosed by a privacy fence perfect for outdoor relaxation or entertaining guests. Residents also have access to a communal pool, enhancing the lifestyle of leisure and recreation. Experience a lifestyle of comfort, style, and convenience in this desirable North West London location. Dont miss the opportunity to make this beautiful townhouse your new home! (id:39382)
24 Bartlett Crescent
London South, Ontario
Great opportunity in desired Westmount! This newly renovated, 4 bedroom, 1.5 bath two-storey home is located in a family friendly neighbourhood with mature trees. Beautiful curb appeal with manicured lawn and gardens, double driveway, attached garage and covered porch. Stepping into the home you'll find a spacious formal living room with loads of natural sunlight. The living room opens up to the formal dining room with room for the whole family during the holidays. The kitchen features room for a dining area overlooking the backyard. From the kitchen you'll find a cozy family room with a fireplace and built-in cabinetry. Currently being used as an office but is a perfect space to unwind after a long day. The second level features 4 spacious bedrooms and a shared 4pc bath with jetted tub and separate shower. The finished open lower level is a great space for a playroom or home gym. The private fenced backyard has a sprawling sundeck with room for entertaining all summer long. Plenty of room for the kids to play, dog to roam or enjoy some time gardening. This home is located in within minutes to shopping, parks, schools, community centre and easy highway access. (id:39382)
6 Oak Street
South-West Oxford, Ontario
Nestled in the tranquil village of Beachville, this charming home offers a spacious layout with 3 bedrooms and 3 bonus rooms, perfect for a variety of uses. Whether you need a home office, or a playroom, the bonus rooms provide ample flexibility to suit your needs.The home features 3 full bathrooms, ensuring plenty of space and convenience for family living. The attached double garage provides direct access to the home, while the detached single shed with garage doors offers additional storage or workshop space perfect for DIY enthusiasts or extra vehicle storage.Set on a large lot, this property provides ample outdoor space for gardening, entertaining, or simply enjoying the peaceful surroundings of the village. The quiet location offers a serene lifestyle while still being close to local amenities.Whether you're looking for a family home or a peaceful retreat, this property in Beachville is ready to move in and make your own. Close access to 401. Some recent updated include: all windows replaced with in the last 10 years, roof approx 15 yrs old, new garage door on attached garage, granite in kitchen and flooring in 2017, furnace and A/C 2020. (id:39382)
1639 Upper West Avenue
London South, Ontario
Welcome to 1639 Upper West Avenue, where contemporary design meets refined comfort. This beautifully designed 4-bedroom, 2.5-bath residence features a spacious double-wide paver stone driveway leading to a generous 2-car garage. Inside, you'll find a thoughtfully curated interior filled with premium finishes. The open-concept layout highlights a large kitchen island equipped with high-end appliances and a practical butlers pantry. Each bedroom is elegantly styled, complete with walk-in closets, while the primary suite boasts an ensuite with a freestanding tub and an oversized tile shower.Sunlight pours into every room, creating a bright and welcoming ambiance throughout the home. Step out back to enjoy a large, covered deck. Ideal for entertaining or simply unwinding outdoors. Situated in a sought-after neighborhood, this property combines style, comfort, and convenience. Dont miss your opportunity to make this stunning home yours - book a private tour today! (id:39382)
62 Park Lane
West Perth, Ontario
This beautifully landscaped and meticulously maintained raised bungalow is tucked away on a quiet street near the Mitchell Golf Course. Nearly carpet-free throughout, the open-concept main floor features an inviting eat-in kitchen and a bright living area with high ceilings. Three bedrooms, including a spacious primary suite with a walk-in closet and large cheater ensuite for added convenience. The finished lower level expands your living space with a generous rec room complete with a cozy natural gas fireplace. A fourth bedroom and a second full bathroom offer privacy for guests or extended family. Step outside to enjoy the two-tiered deck (Gas BBQ included in sale) and fully fenced backyard perfect for kids, pets, or entertaining. The garage has plenty of storage and can comfortably fit two vehicles with room for four additional vehicles on the concrete driveway. Located in a friendly neighbourhood close to parks, schools, and local amenities, this move-in ready home is everything you've been looking for. (id:39382)
801 - 260 Villagewalk Boulevard
London North, Ontario
Located in North London, this beautiful Innsbruck model, featuring almost 1100 sq ft of living space and a north facing balcony with unobstructed views of areas north of the city. This completely repainted and professionally cleaned condo is ready for immediate occupancy. There is a bedroom with a walk-in closet, and a bedroom sized den. Open concept, kitchen island completed with breakfast bar, granite countertop and stainless-steel appliances. Living room with gorgeous north view balcony and separate laundry room. There are TWO PARKING SPACES and a LOCKER. Heating and air-conditioning are included in condo fee. The building contains premium amenities for the residents: indoor heated pool, exercise facility, party room, billiards room, video room, outdoor patio with barbeque area and guest suites. Close to golf, UWO, Masonville Mall, University Hospital and a growing retail area at your doorstep. (id:39382)
21 Charlton Street
Norfolk, Ontario
Have you been looking for a large property in Norfolk County with big Creek flowing through it and a beautiful home? Would you like to do some farming, ride ATVs or do some horse riding? If so, this is the place for you, and you don't want to miss out on this one! Featuring approximately 70 acres with approximately 16 acres workable. This four bedroom, 4 bathroom home was built in 2012 and features a living room and kitchen with beautiful vaulted ceilings. The home has recently been repainted with some new carpet in the basement and is in move in condition. Additional features include a large main floor primary bedroom with ensuite bath, large eat in kitchen and living room with natural gas fireplace and main floor laundry. The attached garage has an entrance to the fully finished basement. basement which has a bedroom office and a three piece bathroom. Outside you can relax on the large deck with gazebo go for a swim in the 18 by 36 above ground pool. Or if you want to do some work you can do so in the heated 36 by 24 shop with a 10 by 12 overhead door with side mount opener . Do you have a quad or a horse? Ride them on your own property with no close neighbors! This is the ideal property for the outdoorsman, farmer or just someone that wants to put his feet up and relax. Do not miss the opportunity to own this amazing property located on a quiet road. (id:39382)
285 Oxford Street
Ingersoll, Ontario
Step Into History. Surround yourself with character. Welcome to Watterworth House a masterclass in 1890s architecture and craftsmanship, graciously established in south Ingersoll's Historic district on a spectacular 0.3 acre lot. Just a short walk to local shops, eateries, parks, arts & rec centers, trails and schools. An easy drive to Woodstock, London, KW, Brantford, this is where timeless elegance meets everyday convenience. Here, you'll find 4-5 bedrooms, 2.5 baths & room to grow. 3636+/- SF of richly detailed living space plus a walk-up attic & 800+ SF in the partly finished basement. This property is a rare offering for those who value history, style & integrity. Inside, you're wrapped in warm wood tones and exemplary craftsmanship. Original features shine: intricate mill work, leaded glass, pocket & French doors, ceiling medallions, crown moldings, arched transoms, hardwood, exposed brick, soaring 10.5-ft ceilings. True to the Victorian era, multiple fireplaces and generous main floor rooms create inviting spaces for cozy nights in or for entertaining. Off the captivating foyer is a grand living rm, formal dining rm, a cozy family rm and bright office/den. A cheerful sun room overlooks lush, landscaped grounds & the sparkling pool. The kitchen blends exposed brick & wainscoting with full-height cabinetry and an island: rustic & refined. You'll love the powder room & the delightful laundry/mudroom with porcelain sink & back staircase. Up the sweeping front staircase to an impressive landing leading to 4 generous bedrooms & an enchanting all-season sun room: ideal as sitting area/den! The primary suite includes a modern 3-pce ensuite; the 4-pce main bath features a jet tub, sep. shower & sauna. Outside, the magic continues with a heated inground pool, covered hot tub area, extensive hardscaping & landscaping, multiple sitting areas & pond. The coach house offers a garage/shop, pool house or studio & loft. This is more than a home - its a Legacy. Make it Yours! (id:39382)
1498 12th Concession Road
Norfolk, Ontario
Escape to your own private oasis with this spectacular new construction home, nestled on a 1.4-acre lot surrounded by lush forest. This Scandinavian-style home offers a unique blend of modern elegance and serene nature. With 3 spacious bedrooms, 2 luxurious bathrooms, and an expansive 1550 sq ft floor plan, every detail has been carefully considered. The open-concept living area features large windows that flood the space with natural light, accentuating the sleek, modern interior touches. The primary bedroom is a retreat in itself, boasting a 4-piece ensuite bathroom and a walk-in closet. Enjoy the beauty of the outdoors from the comfort of your home on the partial wrap-around 30x12 back porch, which offers stunning views of the woods. A 23x24 detached garage provides ample space for your vehicles and storage needs, in addition to a shed in the backyard. The large basement offers potential for customization, ready to be finished to your liking. All this, conveniently located close to essential amenities such as schools, a grocery store, post office, restaurants, and a pharmacy. Plus, only 20 minutes from Simcoe and Tillsonburg. This home is a haven for those who appreciate style, comfort, and privacy. (id:39382)
203 East River Road
Brant, Ontario
Exquisite Luxury Estate on the Grand River-Nestled in the picturesque countryside, just minutes from the charming villages of Glen Morris and Paris, on outskirts of Cambridge & Brantford, this magnificent 5-bedroom, 4-bathroom estate offers the perfect blend of serene rural beauty & urban convenience. Access to Hwy 403 nearby, enjoy seamless connectivity to all amenities while savoring the tranquility of this breathtaking property backing onto the Grand River. Witness vibrant sunsets from your expansive deck with awning or the cozy deck overlooking ancient old-growth trees & the rivers gentle flow. This fully fenced, gated property exudes privacy on a meticulously landscaped lot, complete with an irrigation system & a stunning fiberglass inground heated pool with a safety cover. Step inside to soaring vaulted ceilings, gleaming white oak flooring, and California shutters throughout. The custom kitchen is a culinary masterpiece, featuring white oak solid cabinets, a built-in Miele fridge & freezer and a Blue Star Café Style French Door Oven. Cozy up by one of two fireplaces on the main floor, or unwind in the spa-inspired master bathroom with a rejuvenating steam shower. Entertainment thrives with a state-of-the-art theatre room, games room and gym. The renovated, weatherized, and heated barn offers versatile space for hobbies or gatherings, while the 3-car heated garage ensures year-round comfort. A commercial whole-home reverse osmosis water system, geothermal heating/cooling, and a whole-home emergency generator deliver unmatched efficiency and peace of mind. Built with 2X6 construction, 8'10 basement ceilings, and two fully functioning wells, this estate marries timeless craftsmanship with modern innovation. The fenced pool area and lush grounds create a private oasis, ideal for relaxation or hosting unforgettable events. Discover luxury living where nature meets convenience. Schedule your private tour today to experience this extraordinary estate. (id:39382)
315405 31st Line
Zorra, Ontario
Welcome to your private oasis, where nature, luxury, and multigenerational living meet. This spectacular 100+ acre estate offers panoramic valley views, winding trails, serene ponds, and a scenic river. With 22+ workable acres and 78+ acres of pristine bushland, it's a haven for nature lovers, outdoor enthusiasts, and families alike. At the heart of the property sits a beautifully updated 4,131 sq. ft. home on 1.7 acres. The fully finished 1,365 sq. ft. walkout basement offers incredible in-law or multigenerational potential, with private access through the garage and side man door, plus double paved side parking. This level features a large family room with a fireplace, massive bedroom with walk-in closet, full bath (2022), rec room, and patio access. Upstairs, the primary suite is a true retreat: unwind in your private sitting room with fireplace, step onto the balcony for sunset wine, and rejuvenate in the spa-like ensuite, complete with a soaker tub under a skylight, heated floors, tiled shower, and double sinks. Three more spacious bedrooms and an updated family bath (2022) make this home ideal for large families. The main level offers open-concept living, a 2019-renovated kitchen with granite counters & stainless appliances, a cozy family room, breakfast nook, sundeck, fenced area ready for a pool, home office, powder room, and main-floor laundry. Extras include: 2-car garage, 20x30 workshop, heated kennel, generator-ready panel, new hardwood (2022), and more. This is more than a home; it's an experience. A lifestyle. Book your private showing to see what life could look like here! (id:39382)
205 Orchard Street
Central Elgin, Ontario
On a gorgeous double lot sits a 'beautiful' house and a terrific development opportunity right here in the heart of Port Stanley! Unlock the wonderful potential of this private, charming property tucked away on a quiet dead-end street, just steps from the main road into the beautiful downtown core of Port Stanley. Surrounded by peaceful nature and great residential neighbours and backing onto a serene hillside greenspace, this property is a rare find for builders & renovators looking to create something truly special near the downtown commercial area of Port. This property features a 1.5 storey house with an estimated 925sf interior space including 2 bedrooms, 1 bath, with several key updates: New 200 Amp Electrical Panel (2022); New Gas Meter (2024); New Water Meter (2023); Owned HWT ( 2021); Roof reshingled (2021) and hardwood floors throughout. Enjoy low taxes here for being in the Village core, with just a short walk to Little Beach, and a quick ride across the iconic King George Lift Bridge to the Main Beach and 2 more west beaches. Immerse yourself in this vibrant year-round Village that offers every amenity at your fingertips. Extras include a 10'x20' Storage ShelterTent, interlocking bricks & stone slabs to create an outstanding outdoor entertaining space while backing onto the wonderful hillside. Whether you want to sever & build, or renovate / build, this property offers endless opportunities in one of Ontario's most beloved Lakeside communities. Come see yourself here owning this wonderful piece of paradise on a gem of a quiet street! See Survey in the photos for more information. Book your showing today! (id:39382)
292 Simcoe Street
London East, Ontario
This place is absolutely money maker. Incredible cap rate of 6.5%. This lovely 5 unit town house consist of unit 1 1 bedroom upstairs with finished basement that has a laundry and rec room. unit 2,3,4 and 5 are exact same and they all are consist of 2 bedroom upstairs with a full bathroom as well as finished basement with full bathroom, rec room and laundry area. This lovely well managed complex has gone through full renovation in 2023. new 25 years warranty roof, new windows, new doors ,led lights all around ,new bathrooms, new electrical panels, new plumbing, new flooring, new paint, new kitchen and all units has stainless steel appliances. (stove, range hood, fridge, dishwasher, washer and dryer) All units also have heat pumps on main and second floors that provide hot and cold air. 4 out of 5 units are fully rented. unit 4 is kept vacant for showing purpose. approximately 9k net profit per month. Beautiful multi unit investment opportunity in the downtown core. very low property taxes. huge back parking lot space can fit up to 12 cars. Video surveillance system help managing your investment. (id:39382)
483 Petersen Avenue
Strathroy-Caradoc, Ontario
RARE OFFERING || 4 BED, 4 BATH || 2,844 FINISHED SQ FT HOME ON A PRIVATE, PREMIUM 188' DEEP LOT BACKING ON CONSERVATION GREEN SPACE || BONUS OF NO REAR NEIGHBOURS & LOCATED ON QUIET CUL-DE-SAC || FINISHED BASEMENT WITH JUNIOR SUITE || 2-CAR HEATED GARAGE || STEPS FROM 3.9KM TRAIL || NEW ROOF, FURANCE, A/C, FLOORING & MORE. This professionally designed and renovated executive home is full of beautiful and important upgrades, and is the ideal property for a family looking to plant roots in a coveted neighborhood. The curb appeal is highlighted with a timeless stone & brick exterior. A covered front porch, complete with fans, allows you to stay comfortable on summer evenings as you watch the kids play out front. Step inside to a calming, neutral colour palette, large windows and a flowing floor plan. Notice countless upgraded features, including Oak engineered hardwood floors, Oak & steel open-concept staircase, 4x modernized bathrooms, stylish office built-ins & desk, and tasteful lighting. New in 2021, the stunning eat-in kitchen has a pot filler, farmhouse sink & 5-burner gas range, and was recently upgraded in 2024 with a leathered quartz island, functional pantry, hardware & new dishwasher. The basement, refinished in 2024, features a walkup to the garage, a spacious junior suite with a 3-piece bath, and an expansive family room with capability to add a kitchenette, allowing it to be converted to an in-law suite. The oversized 2-car garage features a gas heater & insulated doors, and could dual as a shop for a hobbyist. Step outside to a backyard oasis complete with a covered deck, extended concrete patio, oversized garden shed & inground sprinkler system - all with conservation green space as your backdrop & the bonus of no rear neighbours. Upgrades: roof 2024, furnace 2025, A/C 2024, dishwasher 2024, 4x updated bathrooms 2025, flooring 2023-2025, inground sprinkler system, sandpoint, owned hot water tank, gas BBQ hook up. Short drive to 402, hospital & schools. (id:39382)
186 Clarence Street
London East, Ontario
Fantastic Investment Opportunity in London's Vibrant SOHO Neighbourhood! This well-maintained triplex is the perfect addition to any investors portfolio or a great option for owner-occupiers looking to offset their mortgage with rental income. Featuring one spacious 2-bedroom unit and two bright 1-bedroom units, the property generates a solid annual income of $32,428 with low annual expenses of just $6,300. Each unit offers private entrances, functional layouts, and excellent rental appeal. Tenants enjoy convenient access to public transit, parks, shopping, and all the amenities that make SOHO one of London's emerging communities. With strong cash flow and room for future value growth, this is a turn-key property in a high-demand rental market. Don't miss your chance to own a proven income generator in a central location! (id:39382)
3 - 581 Talbot Street
London East, Ontario
Welcome to Unit 3- 581 Talbot Street, London! Be the first to live in this newly renovated unit, perfectly situated in the heart of downtown London. This bright and modern space features brand new luxury vinyl plank flooring, all new appliances, and a completely updated bathroom, offering a fresh and stylish place to call home. Enjoy the convenience of all utilities included and one dedicated parking space. Shared laundry is available on-site and is used only by you and the tenants in the upper unit. Located right across the street from Los Lobos and just steps from Canada Life Centre, this prime downtown location puts you within walking distance of restaurants, shopping, transit, and all the vibrant amenities London has to offer. Don't miss this opportunity to live in a move-in-ready unit in one of the city's most desirable locations! (id:39382)
37388 Lake Line
Southwold, Ontario
Welcome to this beautiful bungalow just outside of Port Stanley, offering a perfect blend of modern updates and country living. As you step through the front door, the bright and spacious eat-in kitchen is the heart of the home, offering a warm, inviting space for family meals or casual gatherings. Just off the kitchen is the primary bedroom. The cozy living room features large windows, which lead out to a large deck overlooking the expansive backyard. Beyond the deck, you'll find a standout feature of the 24' x 40' insulated workshop with a loft, bathroom, and hydro. This versatile space is ideal for hobbyists, DIY enthusiasts, or anyone in need of extra storage or workspace. Whether you're looking for a dedicated place to pursue your passions or seeking room for a home-based business, this workshop offers endless possibilities. Back inside the house, the homes renovated 4-piece bathroom serves as a serene sanctuary, with modern fixtures and thoughtful details. There are two more spacious bedrooms, each designed with comfort and style in mind, offering the perfect space for family, guests, or a home office. At the rear of the home, the mudroom and laundry area provide additional convenience, with a walk-out to the backyard and a wood shed. The mudroom also features a charming wood fireplace, which, along with the home's electric heat, provides a cozy atmosphere and efficient warmth during the colder months. Set on a tranquil rural lot, this home offers the perfect balance of privacy and convenience. It's ideal for those looking to escape the hustle and bustle of city life while still being just a short drive away from the amenities and attractions of Port Stanley. This property is a fantastic opportunity for anyone looking for a country retreat with plenty of room to live, work, and grow. Don't miss out on this rare find in the sought-after rural community of Port Stanley! (id:39382)
437 Forest Avenue
St. Thomas, Ontario
Fantastic 2 Storey home with finished Basement located in St. Thomas. Conveniently located near Forest Park P.S., Joe Thornton Community Centre, YMCA, St. Thomas-Elgin General Hospital, shopping, restaurants and more! This 3 Bedroom, 2 Bathroom home is move-in ready and features a number of updates over the years. The Main Level consists of a spacious Living Room, eat-in Kitchen with updated cabinetry, stone countertops and stylish backsplash along with a 2-piece Bathroom. Upstairs, there are 3 Bedrooms and a 4-piece Bathroom. The Basement is partially finished and consists of a Recreation Room and Utility/Storage/Laundry Room. The Back Yard has a patio, shed, is fully fenced and leads to the parking at the rear with 3 parking spaces. Updates include: Kitchen, Bathroom, flooring, Basement, furnace and more! Includes 6 appliances and shed. See multimedia link for 3D walkthrough tour and floor plans. Don't miss this great opportunity! (id:39382)
318 Highway 11
Val Rita-Harty, Ontario
A Rare Opportunity! This large residential lot, approximately half an acre in size, offers a fantastic opportunity for those looking to build in Harty Val Rita, Ontario, (close to new Gold mines) just 10 km west of Kapuskasing. The property includes a spacious 26' x 26' two-car garage and workshop, perfect for storage or projects. With hydro already on-site and a gas line available at the lot line, essential services are within easy reach. Municipal sewer connections add further convenience. The property offers a well, it saves you an estimated cost of around $30,000. This lot offers ample space and versatility for creating your ideal home in a peaceful, rural setting. Note there are 2 new Goldmines (in Kapuskasing and in Opasatika) opening up and are almost ready to open. Start building your new home and be ready for a new adventure. (id:39382)
258 Wellington Road
London South, Ontario
This versatile 1.5-storey home offers 7 bedrooms and 3 full bathrooms, ideal for large families, multi-generational living, or savvy investors. Just a 5-minute walk to Victoria Hospital and a quick drive to Highway 401, this well-located property is also on a major bus route with direct access to Western University and Fanshawe College, perfect for students, professionals, and commuters alike. The finished basement includes a private entrance, full kitchen, 4-piece bathroom, family room, and two additional rooms, creating a self-contained in-law suite or rental unit with excellent income potential. The upper level currently generates $2,400/month, while the lower unit rents for $1,450/month, bringing the total to $3,850/month. The single-car detached garage has previously been rented for $100/month, offering even more earning potential. Additional features include a private driveway, a beautifully treed backyard perfect for relaxing or entertaining, and proximity to schools, shopping, parks, and public transit. Don't miss this opportunity to own a spacious, income-generating property in one of London's convenient and high-demand areas. (id:39382)
35 Rollscourt Gardens
London North, Ontario
Nestled in the highly desirable, family-friendly community of Chesham Estates, this beautifully updated and well maintained four-level side-split offers space, flexibility and an unbeatable location. With 5 bedrooms (3+2), 2 full bathrooms, an oversized attached garage and updated kitchen, this property is ideal for investors, parents of Western students, families and professionals. From the moment you arrive, you're welcomed by an inviting front yard with mature trees and a large driveway, a newly installed concrete walkway and steps leading to the front entrance. Inside, a front hall opens into the sun filled living room, where a large bay window offers tranquil views of the treed front garden. The layout flows naturally into a formal dining area. The updated kitchen offers functionality and style with white cabinetry, white subway tile backsplash, and stainless steel appliances, including a brand-new LG electric range (2025) with convection and air fryer. The upper-level features three generous bedrooms and a thoughtfully designed 4-piece bathroom with ensuite access from the primary bedroom. The layout separates the vanity, linen closet and sink area from the toilet and tub/shower room, ideal for shared living arrangements. On the lower level, you will find an additional bedroom, a second full 3-piecebathroom and a spacious family room with a decorative fireplace and this room could also serve as a bedroom or a home office. The partially finished basement level provides even more space, with a large recreation room/gym area, a second kitchen ready for finishing touches and a furnace/laundry room and is perfect for multigenerational living and/or rental income potential. Whether you're searching for a move-in-ready family home or a rental property, this Chesham Estates gem offers modern updates, a prime location and a smart investment opportunity with market rent potential of approximately $4,800/month. Flexible closing. (id:39382)
855 Colborne Street
London East, Ontario
Welcome to 855 Colborne. Located in one of London's most highly desired neighborhoods, close to downtown , schools, restaurants and all the amenities. Featuring a secondary suite for major income potential. Don't miss your chance to own this unique property. Call today before it's gone! This one wont last. Seller or agent does not warrant retro fit status of basement. (id:39382)
75 Monmore Road
London North, Ontario
A rare, semi-detached bungalow in the family-friendly neighbourhood of Whitehills. This home is on the market for the first time after being loved by the same owner for 50 years. This home is well built with three good-sized bedrooms on the main floor and an open concept living and dining space that leads into the kitchen with plentiful cupboard space. A side entrance leads you to the lower level with a finished family room and office, plus a laundry area and large unfinished storage space with a 3pc bathroom. The backyard is fully fenced with mature trees and foliage, ready for your gardening expertise. The Whitehills location offers great schools and shopping within walking distance, a short drive to SmartCentres shopping area, and many restaurants nearby. This home has been well-maintained and is waiting for your modern touches. (id:39382)
389 Northbrae Drive
London East, Ontario
Spacious and versatile, this 4-bedroom + 2-den & 3-bathroom home offers plenty of room to grow, with the flexibility today's families and investors are looking for. Located on an oversized lot with two driveways, this property is ideal for multigenerational living or future development potential. The main level features a generous kitchen/dining, a large living room, two well-sized bedrooms, and a full 4-piece bathroom. Just off the dining area, a bright mudroom or breakfast nook adds functionality. A separate entrance leads to a sunroom currently set up as a bedroom which could serve perfectly as a home office or cozy sitting area. Upstairs, the expansive primary suite boasts a 3-piece ensuite, a second den or office space, and a wide hallway that can easily double as a seating or reading nook. The lower level includes another bedroom, a third den (which could become a fifth bedroom with an added window), and a massive laundry/utility area awaiting your finishing touches .Enjoy summer gatherings on the large deck overlooking a spacious backyard perfect for entertaining. A detached garage and two private driveways offer ample parking and convenience. The lot is large enough to add a bigger garage or an auxiliary dwelling unit , and even has severance potential for future development. Ideally located within walking distance to Northbrae Public School and Louise Arbour French Immersion School, this property is a rare blend of city convenience and country-style living. A fantastic opportunity for families, investors, or those seeking multigenerational housing. (id:39382)
