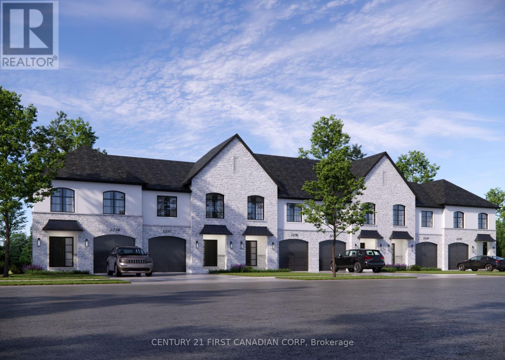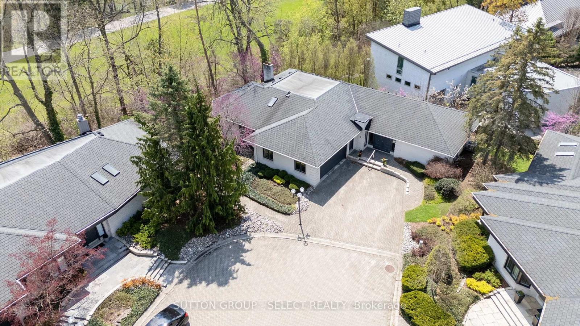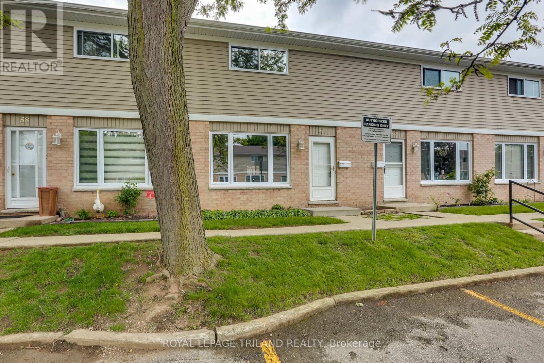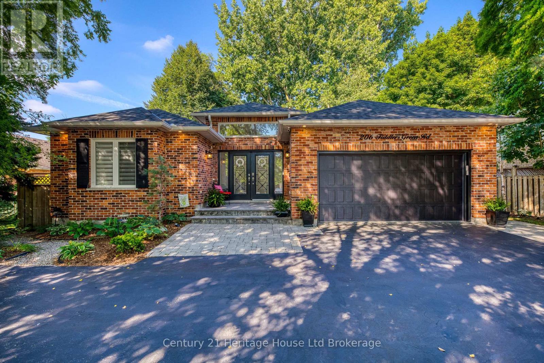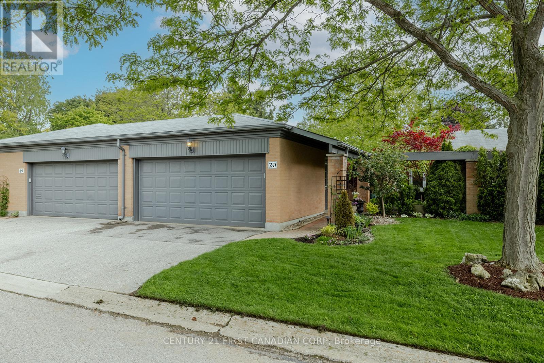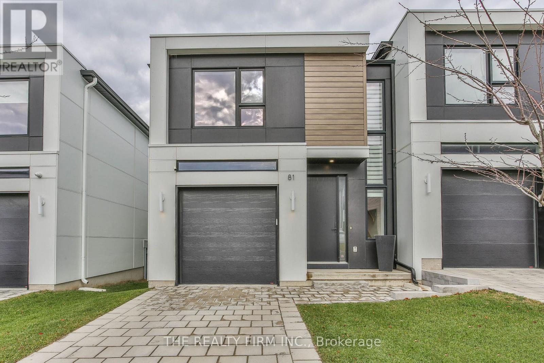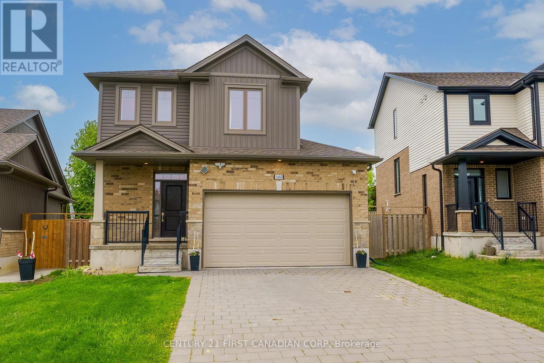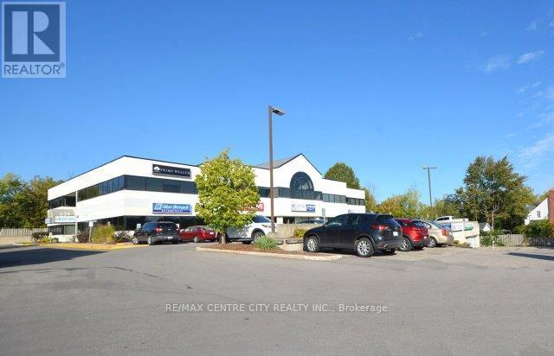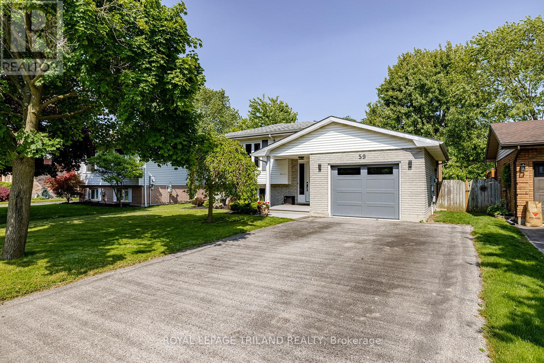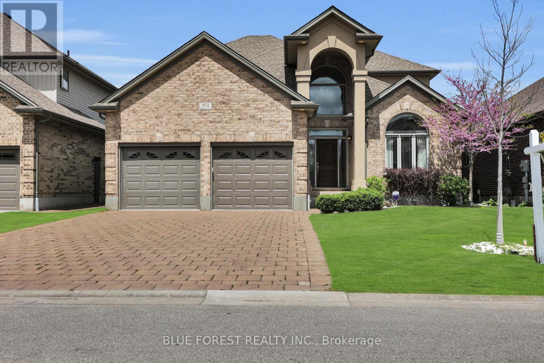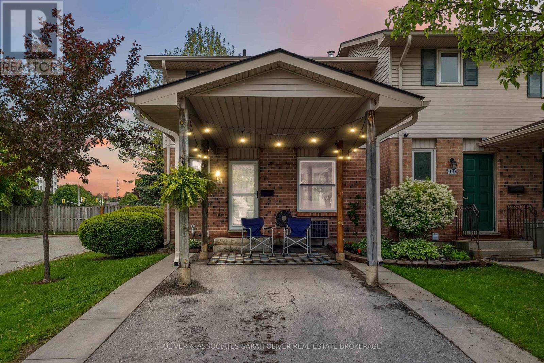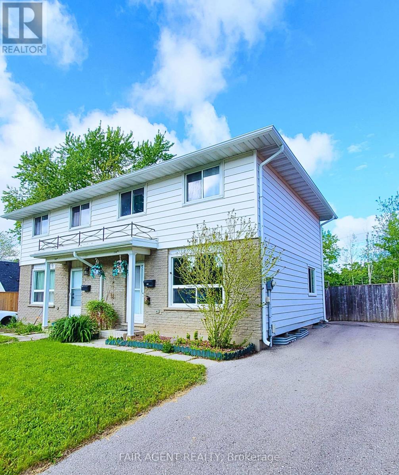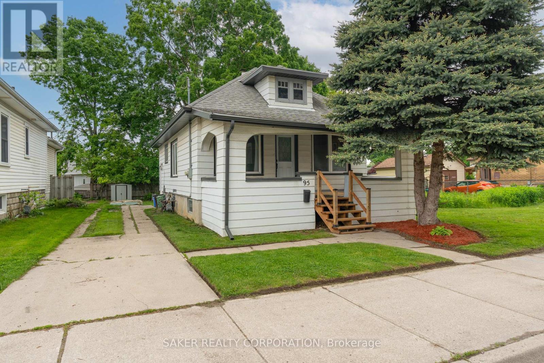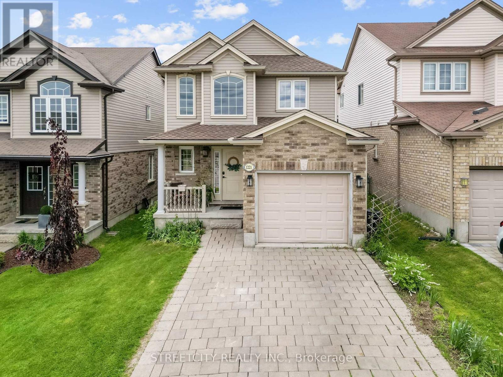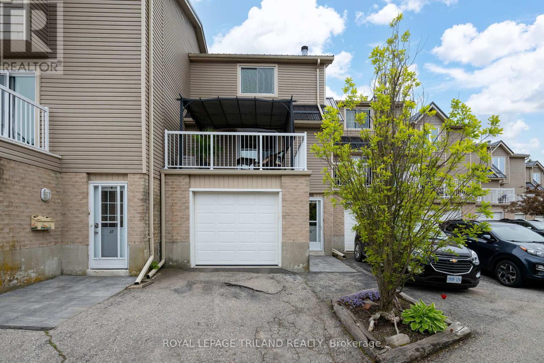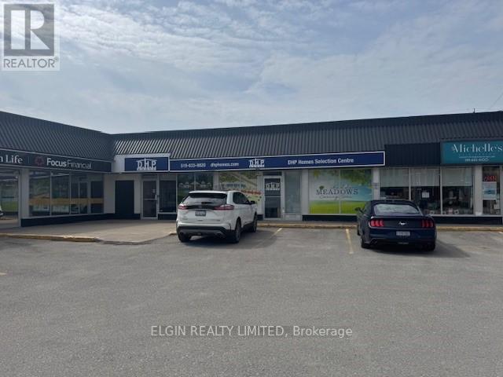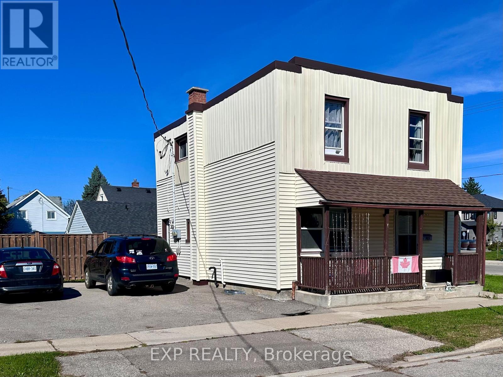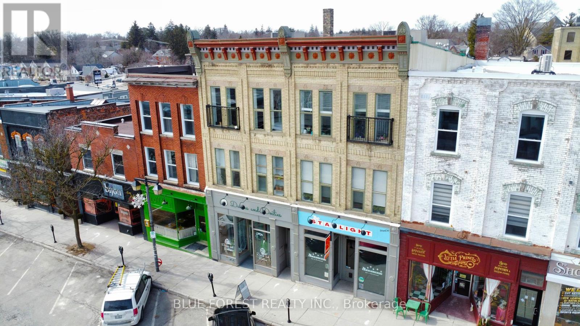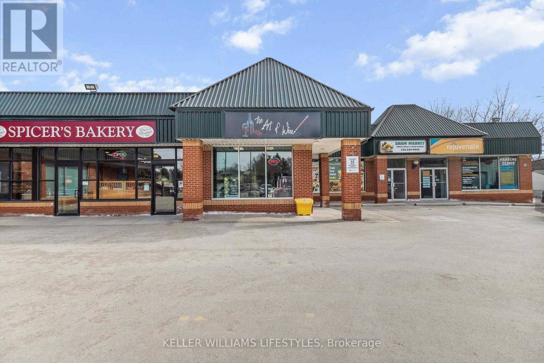4273 Calhoun Way
London South, Ontario
Now selling in Phase 2 of the sought-after Liberty Crossing community, this interior freehold townhome offers a rare blend of flexibility, comfort, and family-focused design. Scheduled for occupancy December 2025 or later, enjoy the art of customizing and designing your home to your bespoke style and design. The Interior Two-Storey Models are 1,768 SqFt with 3 Beds & 2.5 Baths, featuring 9' Ceilings on Main Floor and Oversized Windows. The Kitchen is Fitted with Slow-Close Cabinetry and Quartz Countertops + Engineered Hardwood and 12"x24" Ceramic Tile throughout Main Level. The Primary Suite Features a Large Walk-In Closet & Luxurious 4-Piece Ensuite complete with a Glass Enclosed Tile Shower & Dual Vanities. Set on a 112 deep lot with west-facing rear yard, enjoy sunset views and private outdoor space ideal for relaxing or entertaining. Nestled in a walkable, family-friendly neighbourhood surrounded by protected forests, trails, and parks, Liberty Crossing offers a balanced lifestyle with nature at your doorstep and urban convenience just minutes away. Enjoy quick access to Hwy 402, and proximity to Lambeth Village and Southdale/Wonderland shopping plaza for dining, errands, and services. Secure your future home in one of London's fastest-growing communities. Flexible closing timelines and deposit structures available - Contact the Listing Agent to Discuss Options! (id:39382)
5 - 10 Mackellar Avenue
London North, Ontario
In a London prestigious enclave overlooking Thames River adjacent to Thames Valley Golf Course, this one floor, detached, home with wraparound deck offers a custom, luxury home in a private, seven property, manicured landscaped, community. Tucked away and within a few steps from the foot bridge leading to Springbank Park, and a few minutes stroll to the golf course,. This desirable location is serene and private. The interior of the home showcases custom kitchen unlike any traditional kitchen with concrete counter, built-in stovetop and built-in oven , suspended ceiling and sensational curved feature cabinets influenced by Danish mid-century modern styling. Main floor offers two fireplaces; one in main living area and the other in the primary bedroom. Main floor has an additional bedroom opposite side of main floor primary providing privacy. Lower level has two WALK OUT / PRIVATE ENTRANCES with kitchen, bedroom, living room, and second laundry room. Home is mobility accessible with accessibility features including wide doors, wide halls, large open rooms, zero elevation entrance from garage into home, accessible bathrooms with roll-in shower, walk-in bathtub, grab bars, and barrier-free access out to long, wide, extensive decking with glass panels. Current Sellers state previous Seller had an accessibility track built into the ceiling from the primary bedroom to the garage. This has not been verified as accessibility track is hidden behind ceiling drywall and not visible. Location is 5 -10 minute drive to downtown London. Private homeowners association fee $430 includes, private road, landscaping, inground irrigation. Main floor square footage: 2321.5 sq ft. This home has tremendous potential to redesign if desired. 4 bed/4 bath. See multimedia links for dynamic floor plan and video. Fantastic opportunity. LOCATION. LOCATION. LOCATION. (id:39382)
6484 Heathwoods Avenue
London South, Ontario
Discover Pinnacle Groups exquisite 4-bed, 4-bath masterpiece in Magnolia Fields, London's serene Southwest gem, where lush parks, winding trails, and a tranquil natural woodlot craft an unparalleled family lifestyle. Nestled on a 45' corner lot, this 2,200+ sq ft residence radiates elegance with shadow stone, brick, hardy board, and board and batten siding. Stone columns adorn the covered front porch, creating striking curb appeal that captivates from first glance. Step inside to rich engineered hardwood floors and a seamless open-concept layout. The custom kitchen is a culinary haven, featuring floor-to-ceiling cabinetry, a generous island, sparkling quartz countertops, a matching quartz backsplash, pot filler, and pantry. The inviting living room, centered by a majestic fireplace, flows effortlessly into a charming dinette and an expansive rear covered porch, perfect for lively gatherings or quiet family evenings. A thoughtfully designed mudroom with built-in cubbies, a convenient main-floor laundry, and a stylish powder room with a white oak vanity and quartz countertop elevate everyday living with sophistication. Ascend the custom staircase to a luxurious master suite, a true sanctuary with a walk-in closet boasting custom shelving. The spa-inspired ensuite with a custom-tiled shower, a double white oak vanity with quartz countertop, custom mirror, and a deep soaker tub for ultimate relaxation. Two bedrooms share a cleverly designed Jack-and-Jill bathroom with a separate water closet and shower, while the fourth enjoys a private ensuite. Premium finishes, from intricate millwork to high-end fixtures, elevate every detail best appreciated in person. The basement with 9' ceiling height and a separate entrance offers versatile potential for an in-law suite or income-generating apartment. Ideally located near shops, transit, and top amenities, this home blends timeless luxury with everyday practicality. Don't miss your chance to own this extraordinary dream home! ** This is a linked property.** (id:39382)
57 - 320 Westminster Avenue
London South, Ontario
Beautiful freshly Renovated 3 Bedroom Townhouse Condo in South London. Literally just STEPS to London Health Science Centre Hospital, and many new amenities just down the road. New Flooring In living Room And lower-level rec-room. New Kitchen reno in 2025. UPDATED ELECTRICAL PANEL (2025). Gas Furnace, Central Air Conditioning, And Gas Fireplace In LIVING ROOM. ALL new windows in 2024 Parking right in front of your condo. Appliances included. Water is included in the Condo fee. Recent Status certificate available. Easy to show, quick possession. (id:39382)
206 Fiddlers Green Road
Hamilton, Ontario
This fabulous 3+1 bedroom bungalow just became available in the heart of old Ancaster, just minutes to the old town village, central to shopping & the 403. This Incredible multigenerational home features 3 main floor bedrooms, a soaring cathedral ceilings leading to the secluded backyard with lots of mature trees and no rear neighbours and a fenced yard. In the heart of the home, is a 3 sided fire place visible from the new designer Kitchen (2020) , the large living room & adjoining space dining room. Your family will enjoy gathering around the massive island with seating for 5 while the chef prepares the feast. The Spacious Master Bedroom and luxury ensuite with free-standing soaker tub and glass shower, with his & her walk-in closest finished in modern design. Entertain & relax in the family theatre room, with builtin sound system. SMART home features, automated lights, and sound. Other updates include main floor bathrooms, newer lighting, modern neutral decor, a covered patio with glass rails, beautiful 6 person hot tub and so much more! Making this home, truly a place for family & entertaining. the partially finished basement complete with theatre room, custom bath & family room, make this space a place to gather or potential in-law suite. With too many updates to list, includes New Furnace 2024, A/C 2023, roof 2019, windows, 2020. (id:39382)
107 Devonshire Avenue
London South, Ontario
Welcome to 107 Devonshire Ave, located on one of the prettiest and most sought after streets in all of Old South and its in the Mountsfeild School District. Devonshire Ave is just a short walk to all the Village restaurants, shops and other conveniences. They dont get any more charming from a curb appeal standpoint than this one. Set on 45 foot lot this 2 Bedroom 1 bath home has just less than 1,200 square feet on the main level and theres loads of opportunity to expand in the lower or potentially the attic space should you desire. The lower level already has R22 insulation and vapor barrier as well as a rough-in for a bathroom. Upon entry to the home youre greeted by a spacious living room with gas fireplace but truly the heart of the home is the recently expanded newer kitchen, dining and sitting area to include cathedral ceilings, skylights and generous south facing windows. The primary bedroom has two fantastic floor to ceiling built-in wardrobes on separate walls while the guest bedroom has a single wardrobe and newer broadloom in both rooms. Step outside, just off the kitchen and youll discover the ultimate private entertaining patio space while listening to trickling water from the pond. The property includes an oversized one car garage big enough for most any car and all your storage needs. The roof was replaced in 2021 with Lifetime architectural asphalt shingles. The original driveway was completely removed and replaced in 2023. European Duchess air conditioning. (id:39382)
20 - 50 Fiddlers Green Road
London North, Ontario
This fabulous two-bedroom plus den bungalow offers the convenience of single-floor living along with the added benefit of three bathrooms and a two-car garage within a sought-after condo complex in the highly desirable Oakridge area.The interior features a beautifully updated kitchen and bathrooms, creating a modern and inviting atmosphere. The open-concept layout is perfect for both relaxing and entertaining, and the inclusion of stainless steel appliances, two solar tubes for extra natural light and rich hickory hardwood floors on the main level adds a touch of elegance. Outside you can enjoy the fabulous patio and gorgeous gardens. The lower level is fully finished and equipped with a nicely updated bathroom featuring a relaxing steam shower. Additionally, the home has a new furnace and heat pump with central air installed in 2023, and a new refrigerator in 2021. The meticulously cared-for complex also features an in ground pool, perfect for enjoying the summer months. (id:39382)
81 - 1965 Upperpoint Gate
London South, Ontario
Welcome to this modern and beautifully upgraded 3-bedroom freehold townhouse condo where style, function, and craftsmanship meet! Unlike other units, this home is loaded with premium upgrades, thanks to the owners expertise as a high-end tile installer. From top to bottom, you'll find custom finishes and elevated details you simply wont see elsewhere in the complex.The main floor features engineered hardwood, 9-foot ceilings, and LED pot lights throughout. The shows topping kitchen boasts Quartz countertops, a 10-foot waterfall island with a built-in microwave and hidden dishwasher, tiled backsplash, pantry, and gas stove hookup. The open dining area leads to a private deck, perfect for outdoor relaxation. A spacious living room, 2-piece bath, and a mudroom with oversized tile (off the garage) round out the main level.Upstairs, all three bedrooms offer engineered hardwood and zebra blinds. The primary suite features large windows, custom wall sconces, a walk-in closet, and a spa-like ensuite with Quartz counters, heated floors, an oversized custom-tiled walk-in shower, and a skylight. The second full bath mirrors this level of finish with Quartz counters, heated floors, and upgraded tile tub surround. Convenient upper-level laundry room completes the layout.The basement is framed for future potential with a bathroom rough-in and a large 59 x 29 egress window. Gas lines are in place for both a stove and BBQ. Set in a prime location near top-rated schools, parks, trails, Boler Mountain, and all the amenities of West Five plus, a new public elementary school is scheduled to begin construction in summer 2025 at 1000 Upperpoint Avenue, with Thames Valley District School Board completion anticipated for the 2026-2027 school year. This is not just another unit, its a standout showpiece! (id:39382)
1660 Beaverbrook Avenue
London North, Ontario
Ironstone model home in desirable location, close to Costco of north London. only 4 years old. Extra big lot with 142.8/133.94 ft depth. 2 storey, 4 (3+1) bedrooms, 3.5 Bathrooms. 2,106 sqft living space. 9ft ceilings and engineered hardwood flooring in main level. Open concept living room, kitchen and dining room; Quartz countertops, ceramic tile floor in wet areas and extra pot-lights, stainless steel appliances. Second level has a spacious master bedroom with ensuite bathroom, 2 other bedrooms share a bathroom. Second level laundry. Fully finished basement has a huge Rec room/bedroom and a 4 piece bathroom. Backyard has a deck for BBQ. 5 minutes walk to Costco shopping Center. Bus routes directly Western University. (id:39382)
D50 - 339 Wellington Road
London South, Ontario
Located on the west side just north of Base Line Road in proximity to Victoria Hospital. Mainly medical/dental with some commercial office Tenants. This is unit G50 on the lower level consisting of 778 square feet with a gross monthly rent of $1,329.08 plus hydro. Various suite sizes available offering plenty of natural light. Unit G20A-2,045 square feet, Unit G40-2,290 square feet, Unit 115-933 square feet and Unit 210-1,910 square feet. Parking for 133 cars including 49 in the underground parking garage. Tenants have free use of common area boardroom and new intercom system is perfect for after hours use. Pharmasave Pharmacy on main level. Landlord will offer generous leaseholds for a five year lease. Contact listing agent to arrange a viewing. (id:39382)
59 Farmington Avenue
Aylmer, Ontario
Welcome to this beautifully maintained 4-bedroom, 2-bathroom raised bungalow nestled on a quiet, mature street surrounded by towering trees. Offering fantastic curb appeal and a functional layout, this home features 2 bedrooms and a full bath on the main level, and 2 additional bedrooms and a second bath on the fully finished lower level ideal for families or guests. Enjoy entertaining with a spacious, fully fenced backyard, a large deck, and a relaxing hot tub. The oversized single-car garage includes a convenient workshop area, and there's plenty of additional parking in the driveway. Located close to all amenities shopping, schools, parks, this home combines comfort, convenience, and charm. With its well-kept interiors and thoughtful updates, it's truly move-in ready. Don't miss this gem schedule your showing today! (id:39382)
14 - 210 Carlyle Drive
London East, Ontario
WOW! Charming townhouse condo in a serene, prime location! Steps from schools, parks, and bus stops. Proximity to public transit for effortless commuting. Argyle Mall, Argyle Arena, London International Airport, restaurants, and golf courses just minutes away. Easy access to Veterans Memorial Parkway and Highway 401. Includes two dedicated parking spaces. Bright main floor has a cozy feel with living room, kitchen, and dining area opening to a new fully-fenced rear private outdoor patio. Family room space in the lower level with great potential, along with a two-piece bathroom. Upstairs, the expansive primary bedroom boasts a large closet, accompanied by two additional bedrooms. Furnace 2 years old. Newer windows throughout.Your chance today! (id:39382)
972 Gleneagle Trail
London North, Ontario
Welcome to 972 Gleneagle Trail, located in one of Londons most prestigious and sought-after neighbourhoods. This beautifully maintained home offers an impressive open-concept main floor, featuring a grand high-ceiling foyer, a spacious living room, a modern kitchen with a walk-in pantry, a large dining area, and a stylish guest bathroom. The functional mudroom includes built-in cabinetry, a laundry area, and a sink. Upstairs, hardwood floors flow through the hallway leading to a spacious primary suite overlooking the backyard, complete with a walk-in closet and a luxurious 5-piece ensuite. Two additional generously sized bedrooms and a full bathroom complete the second level. The fully finished basement offers exceptional living space with a massive recreation room, two additional bedrooms, and a full bathroom perfect for guests. Situated in a mature, family-friendly neighbourhood with top-rated schools, premier shopping, and just minutes from Western University, Masonville Mall, and LHSC. Don't miss your opportunity to own this exceptional home! (id:39382)
11 - 160 Conway Drive
London South, Ontario
Welcome to this beautifully maintained 3-bedroom, 1.5-bath end-unit townhome, perfectly situated in a small enclave of condos. With no rear neighbors, enjoy peace and privacy while being just minutes from schools, shopping, and everyday essentials. Step inside to find a warm and inviting living space featuring a cozy wood-burning fireplace, ideal for relaxing evenings. The open concept kitchen/dining area is ideal for hosting family or friends. The finished basement offers extra living space perfect for a family room, home office, or gym. Outside, you'll appreciate the private carport and parking for up to three vehicles a rare find in condo living. The low condo fees add to the exceptional value of this home. Ideal for first-time buyers, an investment property, families, or anyone seeking a quiet, convenient lifestyle. Don't miss this opportunity to own a move-in ready home in a sought-after location! Some of the many improvements are, Furnace installed(2016), new dishwasher(2022), chimney swept every two years(Nov. 2024), Popcorn ceilings removed -ceilings and walls freshly painted(2023), New front screen door(2025) (id:39382)
Unit B - 114 Lillian Drive
Waterloo, Ontario
Located in the heart of Lincoln Heights, one of the most family-friendly, highly desirable and safe neighbourhoods of Waterloo, this freehold semi-detached home offers a practical layout and recent upgrades, making it an ideal choice for first-time home buyers or savvy investors. This home features three well-sized bedrooms, two full bathrooms, a spacious living, kitchen area and a partially finished basement with a bright workspace/recreational area offering plenty of potential for future upgrades. The property boasts a large driveway that fits 34 vehicles, providing ample parking spaces for family and guests. It also features a large fully fenced backyard perfect for relaxing, entertaining, and enjoying quality time with your loved ones. Bonus is the privacy of no rear neighbours. Notable recent upgrades include smart door lock, smart thermostat, appliances, a full bathroom, flooring, doors, pot lights, paint, a partially finished basement enhancing convenience, energy efficiency and overall home value. Enjoy easy access to expressways, parks, places of worship, hospitals, shopping centres, Conestoga Mall, restaurants, and major corporate offices everything you need just minutes away. Families will appreciate walking access to top-rated schools and institutions, including St. Agnes, Bluevale, Lincoln Heights, also French language schools like Mère-Élisabeth-Bruyère, LHarmonie. Conestoga College, University of Waterloo, Wilfrid Laurier University are also nearby, making this location especially appealing for both families and renters. This home presents a rare opportunity to enjoy an affordable, comfortable lifestyle in a mature and welcoming Waterloo location. (id:39382)
45587 Fruit Ridge Line
Central Elgin, Ontario
Two houses on 49-acres. Discover this rare gem, perfectly situated just minutes from St. Thomas and Port Stanley and beside Skye Chase Winery (Quai Du Vin). This stunning 49-acre property features two charming bungalows, making it ideal for multi-generational living or rental income opportunities. It's also the perfect piece of land to build your dream home. The main residence is a cozy 3-bedroom, 2-bathroom bungalow with incredible views of the picturesque landscape. The second bungalow offers versatility with its 2+2 bedroom layout and 1 bath, complemented by a spacious 1800 sq. ft. shop. Both homes provide breathtaking panoramic views of the property, enhancing your living experience. The south side also offers spectacular views overlooking the Sparta area. Approximately 34 acres of the land is workable farmland, with crops scheduled for complete harvest this summer (2025). Don't miss the chance to own this remarkable property that combines tranquility and convenience! (id:39382)
35 Greenfield Lane
Chatham-Kent, Ontario
Welcome To This Well-Maintained 2+2 Bedroom And 2 Full Bath Bungalow Nestled In A Quiet And Desirable Neighbourhood Of Chatham, Backing Onto A Serene Ravine For Added Privacy And Nature Views. Freshly Painted And In Good Condition, This Home Offers Comfortable Living Space With A Functional Layout Perfect For Families Or Downsizers. The Main Floor Features A Bright And Spacious Great Room, An Eat-In Kitchen With Walk-Out To A Large Wooden Deck-Ideal For Entertaining Or Enjoying Peaceful Mornings. Two Generous Bedrooms And A Full 3-Piece Bath Complete The Main Level. The Finished Basement Expands Your Living Space With A Cozy Family Room Featuring A Fireplace, Two Additional Bedrooms, And Another Full 3-Piece Bath Perfect For Guests Or Extended Family. Additional Highlights Include A 4-Car Driveway, An Attached 1-Car Garage, And A Private Backyard With Beautiful Ravine Views. Don't Miss This Opportunity To Own A Charming Bungalow In A Tranquil Setting! (id:39382)
95 Adelaide Street S
London South, Ontario
Welcome to 95 Adelaide Street S., a beautifully maintained and updated 3-bedroom, 1-bath bungalow. This detached home is the perfect opportunity for first-time buyers looking to enter the market or investors searching for a smart addition to their portfolio. Step inside to a bright and cozy living space featuring modern flooring and fresh finishes. The newly renovated kitchen (2025) is both stylish and functional, offering plenty of prep space for home cooks and entertainers alike. The main floor is complete with 3 bedrooms and a 4 piece bathroom. Downstairs, the basement offers endless potential, complete with a full waterproofing system (2023), sump pump, and a separate side entrance. Whether you're dreaming of a finished rec space, an income-generating unit, or an in-law suite, this lower level is ready for transformation with peace of mind. Additional updates include new soffits, fascia, and eavestroughs (2025) and a recently painted front porch with new stairs. Outside you'll find a fenced, landscaped backyard - perfect for pets, kids, or relaxing weekends, parking for 3+ vehicles on a private driveway, and a covered front porch. Situated within walking distance to Victoria hospital, and close to parks, schools, shopping, downtown, and transit. Dont miss your chance to own this turn-key property in a growing neighbourhood book your private showing today! (id:39382)
1221 Whetherfield Street
London North, Ontario
Welcome to 1221 Whetherfield Street A beautifully maintained and move-in ready 2-storey home nestled in the heart of sought-after North West London! This spacious home offers 5 bedrooms (3+2) and 3.5 bathrooms, making it ideal for families or multi-generational living. The main floor features a bright, open-concept layout with a modern kitchen complete with an island, a generous dining area, and a cozy living room perfect for entertaining or everyday living. Upstairs, you'll find three large bedrooms, including a primary suite with double-door entry and a private ensuite bath. The fully finished lower level adds incredible value with two additional bedrooms, a full bathroom, and a rec room, providing ample space for guests, home office, or gym. Located on a quiet street in a family-friendly neighbourhood close to parks, schools, shopping, costco and Western University this home checks all the boxes. Roof (2024) Flooring throughout entire home (2024) Don't miss your chance to own this incredible home schedule your private showing today! (id:39382)
36 - 301 Carlow Road
Central Elgin, Ontario
Can't decide between the lake or a pool? Play in both or just take in the incredible views from the comfort of your new home. With Kettle Creek Golf and Country Club and the arena just across the street, life just got a whole lot better. No more shoveling or cutting the grass. Instead picture yourself kayaking to your own front door. Need a dock? Convenient rentals are available from the marina. This 2 bedroom, 2 bath unit is exemplary, It's well designed living on three levels. Pride of ownership is evident as it has been well maintained and upgraded. Recent improvements include new heatpump (a/c), gas furnace (2022), updated flooring, new washer/dryer (2022), stove (2023). Book your tour. There's a suprise inside I guarantee you won't find in any other home. (id:39382)
5 - 9 Princess Avenue
St. Thomas, Ontario
Approximately 2975 sq ft available. Attractive highly visible location in the heart of Downtown St Thomas. Bright, clean, large windows. Currently divided into large offices with central reception area. Plenty of parking. Good signage. October 1st, 2025, occupancy available. Current tenants include Insurance office, Pizza restaurant, and Hair stylist. Preferred terms & rates for long term tenant. (id:39382)
203 Grove Street
Norfolk, Ontario
Positive ROI Investment Opportunity - Instant INCOME ***Duplex*** This stunning two-story duplex is a turn-key investment opportunity, featuring a cash-flow-positive setup. Fully tenanted with fantastic tenants who are eager to stay long-term, this property offers peace of mind and steady income. Situated on a large, mature corner lot in the heart of Simcoe, this versatile property offers the best of both worlds - whether you're looking for a prime investment or a place to call home. This Duplex offers separate hydro, gas and water meters, no A/C, forced air heat, 6 car parking lot, close to all amenities. Priced to sell, this is your chance to own a cash-flow-positive investment with incredible ROI potential. Do not miss out on this rare opportunity to add an already tenanted, income-generating property to your portfolio. Navigating todays market can be challenging, but this property makes it easier. Upper unit pays $1,300 + utilities, lower unit pays $1,200 + utilities, tenants are on a month to month plan currently. Invest in your future. Schedule a viewing today! (id:39382)
302 - 64 Wellington Street
Stratford, Ontario
Rarely offered TOP FLOOR unit in downtown Stratford, home of the famous Stratford Shakespeare Festival of Canada. The largest in the building, this two bedroom unit is impressive with its bold mix of styling from the rustic flooring, brick accent walls and modern finishes. Open concept living space with loft height ceilings, lots of natural lighting from the tall windows & 2 skylights, and a view of Stratford Market Square. Steps away from many shops & dining attractions parks, local events, University of Waterloo Stratford Campus, and more. Perfect turn-key investment opportunity, recent updates including kitchen & bathroom, and brand new rooftop furnace & air conditioner. Convenient in-suite laundry. Only 35 minutes to London, Kitchener, and Hwy 401. (id:39382)
5 - 2386 Main Street
London South, Ontario
Opportunity to own Art of Wine, a growing brew-on-premise retail business in the heart of Lambeth, London, Ontario. Offered as a sale of business with all production and bottling equipment included, this owner-operated shop guides customers through crafting custom wine on-site. The business reports steady year-over-year sales growth (full financials available with a confidentiality agreement) and carries both a City of London business licence and the required LCBO license. Prominent Main Street exposure attracts a loyal base of savvy wine enthusiasts from Londons expanding south-end neighbourhoods and burgeoning development in the new build subdivisions near by such as Heathwoods, Magnolia Fields amongst others. Inside, well-organized production areas and dedicated bottling stations make appointments efficient and enjoyable repeat visits and referrals. A hands-on buyer can step straight into proven systems and branding, yet still has room to innovate. Ongoing residential development and convenient highway access continue to boost demand for local specialty retailers in Lambeth.This turn-key opportunity is ideal for an entrepreneurial owner-operator ready to pair passion with income in Londons dynamic market. Please do not visit the business without an appointment or disturb staff. (id:39382)
