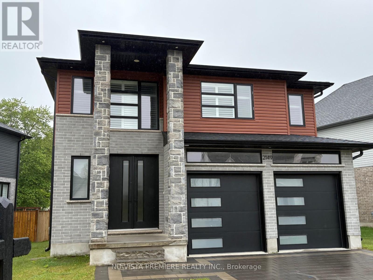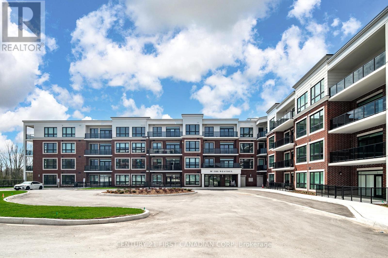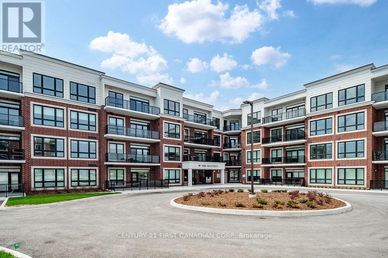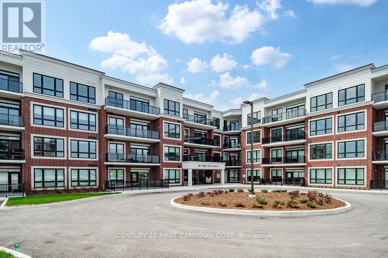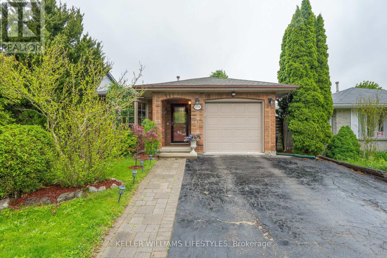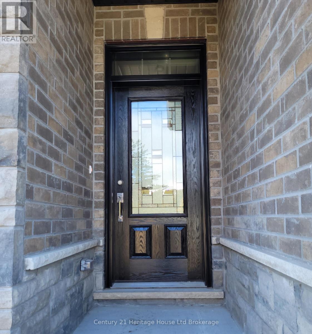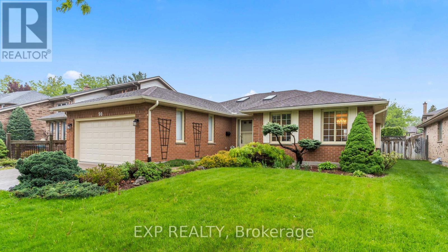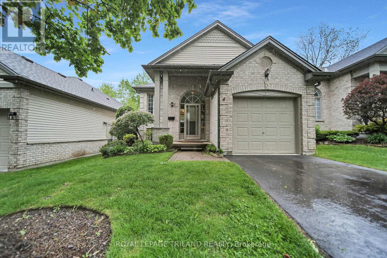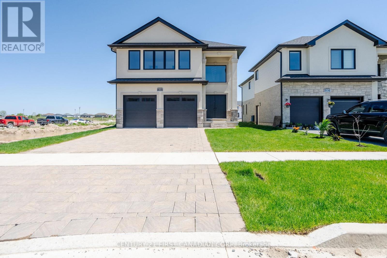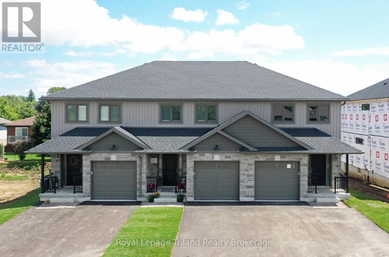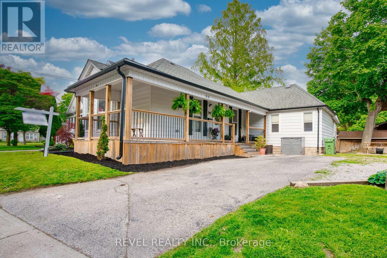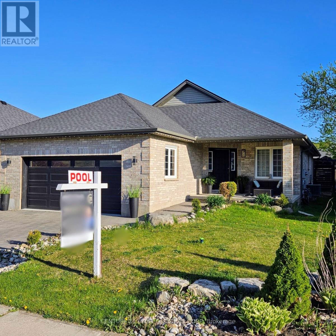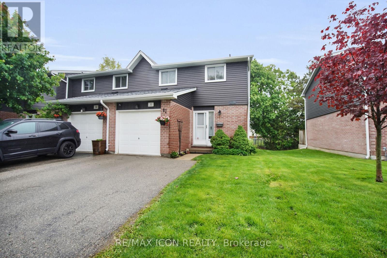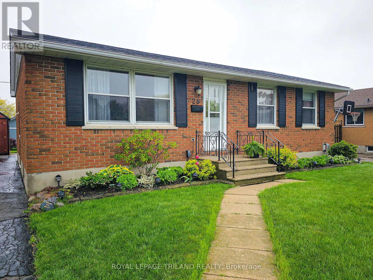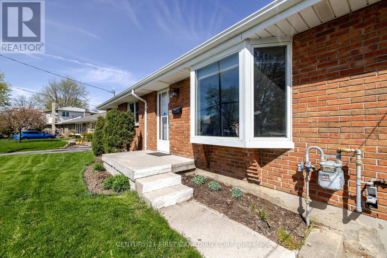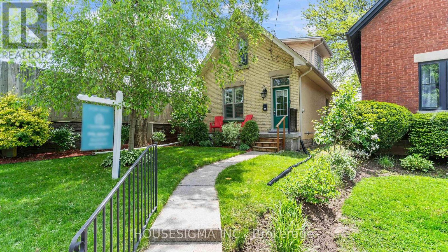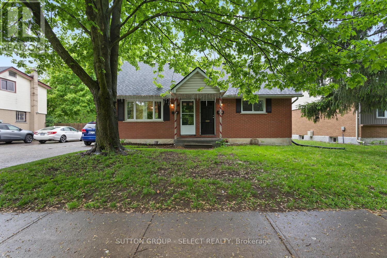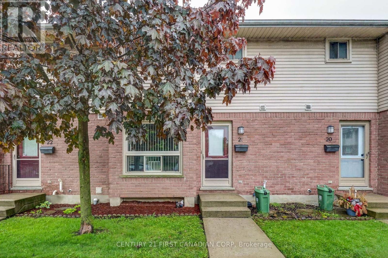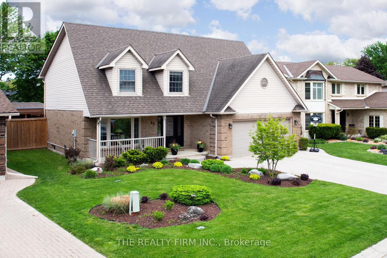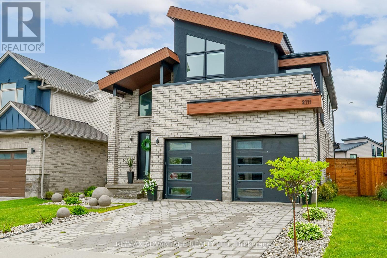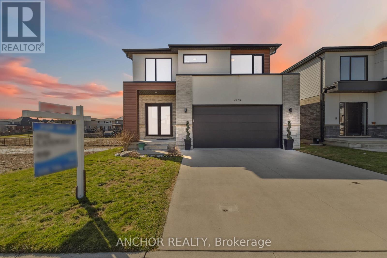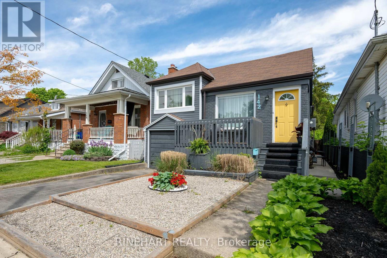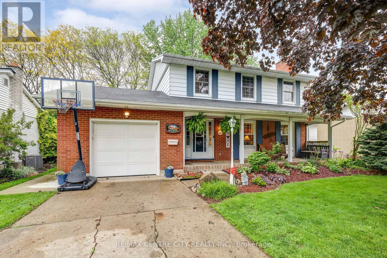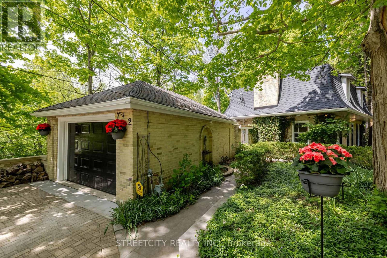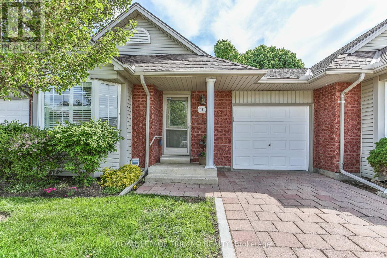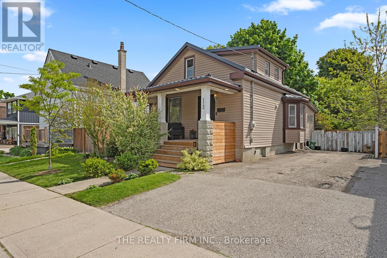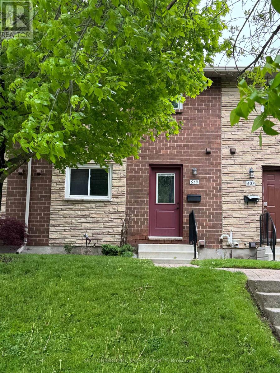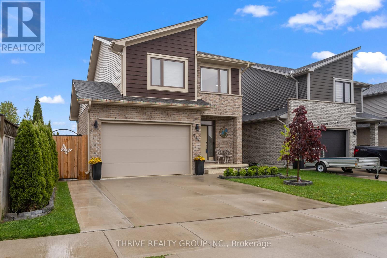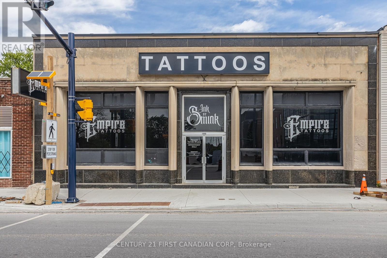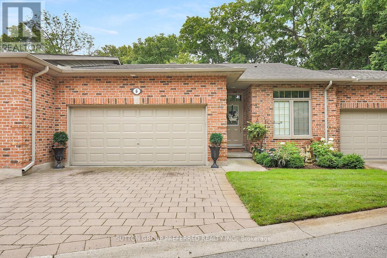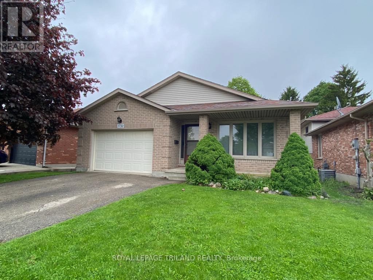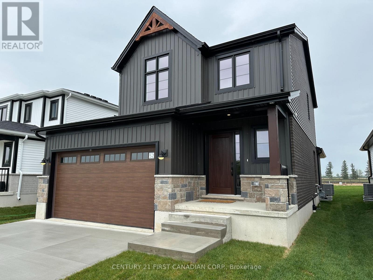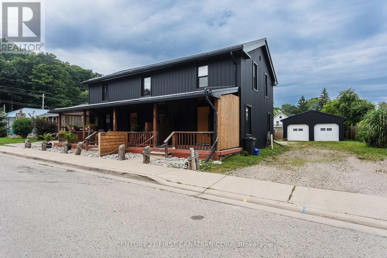4 - 1371 Beaverbrook Avenue
London North, Ontario
Location, location, location! Boru Asian Cuisine, located at 1371 Beaverbrook Ave & Wonderland Rd, is a turnkey restaurant in one of London's busiest intersections with high visibility and traffic. This fully equipped restaurant features 28 seats, a walk-in cooler, two washrooms, and top-brand fridges and equipment. The modern interior has been recently upgraded, offering a ready-to-operate space. Surrounded by multiple apartment buildings, businesses, and a strong customer base, the location provides excellent signage exposure and ample parking. With affordable rent, this is a great opportunity to take over an established business or introduce your own concept in a booming area. (id:39382)
83 Greene Street
South Huron, Ontario
Welcome to your dream modern home situated on a prime corner lot in the desirable Buckingham Estates subdivision of Exeter. This stunning approximately 2000 sq ft detached residence boasts a carpet-free main floor with 9-foot ceilings, enhancing the spacious feel of the open-concept design. Enjoy the bright and airy atmosphere in the expansive kitchen featuring quartz countertops, an upgraded pantry, and extended cabinets, seamlessly flowing into the dinette and great room. With lots of natural light flooding the main level, this home is perfect for entertaining. The master suite is a true retreat, offering a generous walk-in closet and a luxurious ensuite bath with modern ceramic finishes. Additional highlights include convenient upper-level laundry, stylish upgraded light fixtures, and beautifully improved washrooms. The double car garage and double driveway provide ample parking, with potential for up to four vehicles. Located just 30 minutes from London and 20 minutes from the stunning shores of Grand Bend, this vibrant neighbourhood offers both comfort and convenience. Don't miss this extraordinary opportunity - schedule your visit today! (id:39382)
2149 Linkway Boulevard
London South, Ontario
Located in RIVERBEND WEST next to West 5. Custom built modern 4 bedroom by Everton Homes. Just 3 years young! Features 2409 sq ft of quality built house packed with upgraded features. Step inside through the front double door entrance that leads you into the grand foyer of this open concept home. The main floor features a great room with an Italian porcelain fireplace, dining room, eat-in kitchen and mud room with lots of closet space. The second floor offers a primary bedroom with a 5-piece ensuite, a walk in closet, three additional bedrooms, a 5-piece main bath and a full laundry room with sink. Notable features throughout the home includes upgraded kitchen with waterfall island and soft-close cabinets, cold room under the front porch, California shutters throughout, owned hot water heater, transom windows over the garage doors , stone accents and covered front porch and extra large bedrooms on the 2nd floor. The lot is a reverse pie shape giving the home a very large frontage. Excellent location close to parks, schools, shopping and more! Best of all- no sidewalk allowing for lots of parking in the private drive! This is a must see home, call today to book your private viewing! (id:39382)
311 - 1975 Fountain Grass Drive
London South, Ontario
Welcome to The Westdel Condominiums, a beautifully constructed condominium community by the award winning Tricar Group. This brand new, 3rd floor 2 bedroom + den unit includes over 1500 square feet of luxurious living space plus a 130 sq ft balcony. With builder upgrades totaling over $14,000 this unit features hardwood flooring throughout, waterfall quartz countertops, and an upgraded appliance package. Perched on the desirable northwest corner of the building, you can enjoy sunsets from your living room, and see trees for miles from your private balcony. Enjoy an active lifestyle with 2 pickle ball courts, an on-site fitness center, golf simulator, and located just steps from the beautiful Warbler Woods trails. The spacious Residents Lounge is perfect for having coffee with a friend, a game of cards or billiards, or a small gathering. Experience peace and privacy in a well maintained building with friendly neighbours, and a strong sense of community. Don't miss out on the luxurious, maintenance free living at The Westdel Condominiums. Visit us during our model suite hours Tuesday - Saturday 12-4pm or Call today to schedule a private. tour! 2nd parking available. (id:39382)
301 - 1975 Fountain Grass Drive
London South, Ontario
Spacious 2 Bed + Den in a Prestigious Building - The Westdel. Discover upscale condo living in this beautifully laid out 1,190 sq ft 2-bedroom + den condo located in one of the city's most desirable neighbourhoods. This home offers a perfect blend of comfort and style, with generous living space, a versatile den ideal for a home office or guest space, and large windows that fill the unit with natural light. Situated in a sought-after high-end building, residents enjoy access to an impressive suite of amenities including a massive residents lounge, fully equipped gym, private theatre room, and a luxurious guest suite for visiting friends or family. Step outside and you're just moments from trendy restaurants, scenic walking trails, boutique shops, and all your daily conveniences. Whether you're entertaining at home or exploring the vibrant community, this condo offers the lifestyle you've been looking for. Don't miss this opportunity to own in one of the city's most exclusive addresses! Visit us during our open house hours Tuesday Saturday 12-4pm or call for a private tour! 2nd parking available. (id:39382)
204 - 1975 Fountain Grass Drive
London South, Ontario
This is the one you have been waiting for! Welcome to the Westdel Condominiums by Tricar, where you'll experience sophistication and style in London's desirable West end. This bright and airy 2nd floor southeast corner unit has unobstructed tree views from both bedrooms and the living area. The condominium includes 2 bedrooms, and an expansive open concept living/dining area in 1385 square feet of luxurious living space. The condo has a soft colour palatte, and has unit features that include a beautiful Barzotti kitchen with quartz countertops, and engineered hardwood flooring throughout. Known for its luxurious amenities, The Westdel has a fully equipped fitness center, a cozy theatre room, a guest suite, an impressive Residents Lounge, and 2 pickle ball courts. Located in the desirable Warbler Woods neighbourhood, this Condominium Community offers quiet living close to trails, parks and green space, and also near to all the conveniences found in the Byron and West 5 areas. Downsize without compromise. Experience luxurious, maintenance free living at The Westdel by Tricar. Model suites open Tuesday - Saturday 12-4pm, or by private appointment. Book your showing today! 2nd parking available for purchase if needed. (id:39382)
1038 Sherbourne Road
London North, Ontario
Backing onto Thistledown Park with private gate access to green space, this well-kept 4-level back-split offers unbeatable value in a prime North London location, just minutes from Western University, University Hospital, and Masonville. Inside, the main floor showcases newer flooring, upgraded railings and banisters (2023), and a bright, open layout perfect for entertaining. The kitchen was recently upgraded (2024) with quartz countertops, a stylish backsplash, pot lights, and a new dishwasher, while a 2022 fridge completes the modern look. The adjacent living and dining areas offer excellent sightlines and flow for everyday living. Upstairs, three spacious bedrooms share a fully renovated 5-piece bath (2021), now featuring modern finishes and functionality. All ceiling lights and fans were replaced in 2023 for a fresh, cohesive feel. The lower level is an ideal family hub with oversized windows and a cozy wood-burning fireplace, perfect for movie nights or relaxed evenings. The finished basement adds a large office or potential 4th bedroom, hobby/sitting area, and plenty of storage. Outside is a fully fenced backyard, cement patio, and private side deck, all with direct access to the park. Storage is a breeze with two sheds (one at the back and one at the side). With thoughtful updates throughout, this home delivers comfort, flexibility, and a lifestyle that's hard to match. Book your showing today! (id:39382)
22 Matheson Crescent
East Zorra-Tavistock, Ontario
This is your opportunity to own the Hunt Homes Model Home in Innerkip - a local quality builder. Modern day living - 2150 sq ft. of contemporary design. This stunning open concept home offers elegant and spacious one floor living PLUS a finished lower level. The lower level offers a spacious family room, generous sized bedroom with double closets and 4 PC bath. This is the home of your dreams. Outstanding finishes have been upgraded to include a long list of finishes sure to please including quartz, extended height cabinetry in kitchen with crown to the ceiling, abundance of LED pot lights and much more. This open concept spacious bungalow offers 1300 sq. ft. of tasteful main level living space plus 850sq.ft. of living space in lower level. NO REAR NEIGHBOURS, NO CONDO FEES and the neighbourhood is ALMOST SOLD OUT therefore construction in the area is almost nonexistent. Interior standard finishes include custom kitchen including valance, under counter lighting, large walk in pantry; hardwood and ceramic floors; 9' ceilings and great room with tray ceiling providing 10' height; generous sized main floor laundry/mudroom; primary bedroom with corner windows, beautiful luxurious ensuite with tile and frameless glass walk in shower with bench and large walk in closet. The lower level offers a very generous sized family room, a large bedroom with ample closet space and a 4 pc bath - this could be a great granny flat. Also in the lower level there is a large storage area. Exterior finishes include double garage; 12'x12' deck; privacy fence at rear; paved driveway and fully sodded lot. To compliment your home there is AC, an ERV and expansive windows allowing natural light into your home. Don't miss this opportunity. Photos and virtual tour is one of Builder's Model Homes. This is the LAKEFIELD. New build taxes to be assessed. To fully appreciate the quality and attention to detail Hunt Homes provides in each and every home, visit us! (id:39382)
90 Sunnyside Drive
London North, Ontario
Welcome to 90 Sunnyside Drive, London! This spacious brick bungalow offers a thoughtful layout ideal for families or anyone seeking the ease of main-floor living, with the bonus of added space to grow. Step inside to a large front foyer that leads into a bright living room, open to the dining area perfect for both everyday living and entertaining. The kitchen flows seamlessly into a sunny breakfast room with patio doors opening to the back deck. Just beyond, the generous family room features a cozy gas fireplace, creating a warm and inviting atmosphere. The main level includes a spacious primary bedroom complete with a walk-in closet and 4-piece ensuite, along with two additional well-sized bedrooms, another 4-piece bathroom, and a laundry room with direct access to the attached garage. The fully finished basement adds even more versatility with two additional large bedrooms, a 3-piece bathroom, and an oversized recreation room ready for your personal touch - whether you envision a TV lounge, home office, gym, or all of the above. Two utility/storage rooms, a cold room and a mudroom with separate garage access complete the lower level. Step outside to enjoy a fully fenced backyard with a deck, patio, and plenty of lawn and garden space, perfect for relaxing or entertaining. A two car garage and double driveway round out the home. Located in a family-friendly area close to top-rated schools, parks, hospitals, Western University, and a wide range of recreation options - just minutes from Masonville Mall and all the amenities North London has to offer. Basement photos (the two bedrooms and two photos of the recreation room) are virtually staged. (id:39382)
4 - 1499 Byron Baseline Road
London South, Ontario
Location, location, location, your opportunity has arrived to live in a great $1M neighbourhood on your less than that budget. A rare detached, raised bilevel condo in beautiful Byron on the edge of Warbler Woods. Just steps from scenic parks, nature trails, skiing and convenient shopping. This home offers the perfect blend of comfort, space, and location. Step inside and you'll immediately notice the bright, open, and airy layout. The main floor features: wide open living/dining room, filled with lots of natural light, a bright kitchen with ample cabinetry and full pantry closet, two bedrooms (with primary ensuite), The sliding doors off the kitchen make indoor-outdoor living easy. Enjoy your morning coffee or summer dinners on the private backyard deck, surrounded by mature trees and natural beauty. The fully finished lower level adds even more value and space, complete with: a large family room with lots of natural light and egress-sized windows. An additional bedroom, large games room/office and a third bathroom with jetted tub. Lovingly maintained, this home is move-in ready and ideal for those seeking low-maintenance living with low condo fees in an exceptionally well-cared-for complex. Whether you're looking for your next chapter, your first step into home ownership or simply searching for a peaceful retreat close to amenities, this private enclave of detached units could be your next address! (id:39382)
271 Cotterie Park
Leamington, Ontario
Completely renovated and move-in ready, this stunning 3-bedroom, 1.5-bath home offers the perfect blend of modern comfort and lakeside charm. Located just steps from the shores of Lake Erie, this year-round residence is ideal as a full-time home, vacation cottage, or income-generating Airbnb. Inside, you'll find a bright and airy layout with soaring cathedral ceilings in the living room, an updated kitchen, and a cozy sunroom that captures sweeping views of the lake. The home has been thoughtfully updated throughout while maintaining its warm, inviting character. Enjoy outdoor living at its finest, just minutes from sandy beaches, the marina, provincial parks, and the ferry to Pelee Island. Lake Erie offers world-class fishing and endless opportunities for recreation and relaxation. Whether you're looking for a serene getaway or a savvy investment, this property delivers. Don't miss your chance to own a piece of Leamington's waterfront lifestyle! (id:39382)
Lower - 1901 Evans Boulevard
London South, Ontario
This captivating 2 bedroom, 1 bathroom lower unit in the heart of Summerside offers an impressive 1,178 sq. ft. of overflowing luxury living with architectural splendour and functional design, perfect for professional couples, young families or those seeking extra room for guests. Self contained basement apartment; accessed by separate entrance, offers an inviting living area, spacious eat-in kitchen, 2 additional bedrooms, bathroom and separate laundry. Expansive paver stone driveway offers parking for 4 vehicles. This neighbourhood is well known for its award winning schools, proximity to popular amenities, convenient highway access, parks and tranquil walking trails. Act fast, this is your chance to live in one of the nicest homes in this upscale community! First and last month's rent deposit required. Available immediately. $2,000 plus utilities. (id:39382)
Unit A - 137 Wimpole Street
West Perth, Ontario
Ready for Summer...and "free", and accepting offers now! Freehold (condo fee "free") 3-bedroom 3-bath 1556 sq.ft. 2-storey town (end-unit) with garage in beautiful up-and-coming Mitchell. Modern open plan delivers impressive space & wonderful natural light. Open kitchen and breakfastbar overlooks the eating area & comfortable family room with patio door to the deck & yard. Spacious master with private ensuite & walk-incloset. High Efficiency gas & AC for comfort & convenience with low utility costs. Convenient location close to shops, restaurants, parks, schools & more. This home delivers unbeatable 2-storey space, custom home quality and is ready for you to move in now! Schedule your viewing today! (Note that the 3D tour, photos, and floorplans are from the model unit and may have an inverted floor plan. Front photo is of model, and finished unit is one of two exterior units). (id:39382)
99 Elgin Street
St. Thomas, Ontario
Modern design meets timeless elegance in this beautifully appointed bungalow home situated near St. Thomas' historic Courthouse district. This completely renovated home will wow you with it's easy floorplan, upgraded finishes and high ceilings in open concept, main living area. Complete with 3 bedrooms & 2 bathrooms (one bedroom is currently being used as an office/den). The primary suite includes a large walk-in closet, trayed ceiling and an ensuite with glass shower and hexagon tiled floor. Walking through the large hallway complete with arched doorways, you will find a second bedroom & another main floor bathroom with tiled shower/bath-tub. The modern kitchen features a large island, stainless steel appliances and a walk-in pantry. Lots of light fills the main space from the front bay window. Your living/dining area is made extra warm & stylish by the sleek electric fireplace. The hallway is spacious and could easily be converted to additional living space. At the rear of the main floor is the ample laundry/mudroom area with separate entrance off the rear deck. You will also find the 3rd bedroom at the rear of the home, offering privacy for a home office or retreat. The basement is unfinished but provides lots of storage space. The pool-sized rear yard is completely fenced with a deck for entertaining or enjoying a peaceful morning coffee. The home features a wrap around veranda for additional entertaining space & summer socials. A sizeable side yard gives you possible options for a turnaround driveway, a garage or a shed. Home overlooks a lovely greenspace and is minutes away from the Whistlestop Trail, quick drive to the Elevated park and a short walk downtown. Wonderful starter home or excellent option for downsizers or professionals. Book your private showing today! (id:39382)
292 Thorn Drive
Strathroy-Caradoc, Ontario
This beautifully updated bungalow in Strathroys desirable neighbourhood offers an exceptional living experience. The owners have made stewing upgrades throughout, including new flooring, custom light fixtures, high efficiency pot lights, and a fully updated ensuite with LED anti-fog mirrors. The home features custom walk-in closet, new kitchen cupboards and countertops. Inside, the main floor boasts 3 bedrooms, including a spacious primary suite and walk-in closet. The bright and spacious living room highlights a stylish accent wall and large windows that flood the space with natural light. The fully finished lower level includes a large recreation room, an additional bedroom, a modern 3-piece bathroom, and plenty of storage. The property offers a double-lane driveway, a heated double car garage, and a covered front porch perfect for sipping your morning coffee. The fenced-in backyard is an entertainers dream with a heated saltwater pool, stamped concrete patio, and a separate pool fence for safety. Plus. wiring is already in place for a hot tub, making this a perfect summer oasis for family and friends! (id:39382)
52 Owen Court
Central Elgin, Ontario
Tucked away on a quiet court in sought-after Lynhurst village, this beautifully maintained home blends modern updates with everyday comfort, perfect for families looking to grow in a peaceful neighbourhood. The heart of the home is the stunning, renovated kitchen (2017), thoughtfully designed with white cabinetry, quartz countertops, a tile backsplash, under-cabinet lighting, and clever storage features including spice drawers, pull-out shelves, and a garbage pull-out. A spacious island seats five and boasts hidden storage, a microwave nook, and elegant quartz surfaces. Stainless steel appliances and a bright window over the sink complete the space, making it both stylish and functional. Flowing off the kitchen is the cozy main floor family room, featuring gleaming hardwood floors and a gas fireplace with a charming shiplap mantel-perfect for relaxing evenings. The mudroom houses a tucked-away main floor laundry. A convenient 2-piece bath rounds out the main level. Upstairs, you'll find 3 comfortable bedrooms, 2 full baths, and a handy linen closet. The spacious Primary suite includes a walk-in closet with custom built-ins, complete with a laundry hamper and a sleek 4-pc ensuite. The finished basement offers even more flexibility with a large rec room. There's also smart under-stair storage with lighting, a huge cold room, a utility area with loads of storage, a laundry sink, and a window that brings in natural light. Step outside to a generous pie-shaped lot, fully fenced with wood fencing, ideal for kids, pets, and outdoor entertaining. Enjoy summer barbecues on the deck just off the kitchen. The double car garage is a standout, featuring epoxy flooring and plenty of storage for tools and toys. Windows in the garage doors let the natural light pour in, and a concrete driveway adds curb appeal and convenience. This is a home that's been lovingly cared for and smartly upgraded-ready for you to move in and make it your own. (id:39382)
31 - 131 Bonaventure Drive
London East, Ontario
This beautifully updated 3-bedroom, 1.5-bath end unit townhome is located in a quiet, family-friendly complex in East London. Offering a blend of functionality, comfort, and modern upgrades, this home is perfect for first-time buyers, families, or investors looking for a move-in ready property. The main floor features an updated functional kitchen, laundry room, 2 piece powder room, and a spacious living area with easy access to a new private deck and backyard, ideal for entertaining or relaxing. Upstairs, you'll find three generously sized bedrooms including a massive Primary bedroom and a full 4-piece bath. The finished basement provides additional living space ideal for home gym or rec-room and ample storage. This home has been meticulously maintained with a long list of recent updates including: Furnace (2018), A/C (2018), Roof (2025), Siding (2020), Appliances (2024), Deck (2024), Bathrooms (2017), flooring (2017). Located close to schools, shopping, public transit, and major amenities, this home is a standout in both value and condition. (id:39382)
9941 Nipigon Street
Lambton Shores, Ontario
Relax and unwind at your private oasis nestled in the woods! This stunning home is situated on over 3 acres of lush green forestry in desirable Port Franks. Drive up one of the two private winding paths to this updated 1.5 storey home boasting all the amenities for everyday life and play! Enter through the front door into the grand and spacious foyer, through to the sprawling open concept main level featuring great room with hardwood floors, vaulted ceilings, fireplace with stone surround, skylights and access to the large rear deck; updated kitchen loaded with storage, wet bar, granite counter tops, large island with breakfast bar, and direct access to side deck perfect for a serene dinner in the treetops. Lovely main floor primary suite with walk in- closet and updated ensuite including double sinks, granite countertops and tiled shower with glass enclosure. The convenience of mudroom, laundry and 4-piece bathroom complete the main level. Travel up one of the two staircases to the additional 2 bedrooms and generous den/recreation room with fireplace. You can't miss the central outdoor entertainment spot! Boasting large timber framed gazebo (2018) with wet bar, outdoor kitchen, beer taps, ice maker, multiple fridges, TVs, wood burning fireplace, hot tub and sauna you have everything you need to entertain your friends and family all day and night long! Wander down the path to the beautiful 1 bedroom guest house with living room, kitchenette, bathroom, laundry, covered deck, fire pit and parking- the perfect private place for your guests to unwind or to rent out for additional income. Down the path there are 3 storage sheds, space to park a camper, and potentially sever lots. The grand finale is the huge 40'x40' 4-car detached heated garage with 2-piece bathroom (separate septic), 2x30amp service for campers, and 14'x14' garage door perfect to park all of the toys you'll want for exploring beautiful Lake Huron! Steps to beach, community centre, trails and more! (id:39382)
28 Raven Avenue
St. Thomas, Ontario
Well maintained one floor home located close to Fanshawe. Classic brick exterior for enduring beauty. Unique cabinetry with pullouts and drop downs in the kitchen. Patio doors off the kitchen leading to a closed-in 3-season patio for outdoor enjoyment. Warm hardwood floors greet you in the living room while the lower-level family room shines with high-quality laminate flooring. The flexible dining room, once a bedroom, can be easily restored to its original layout. You'll also appreciate the updated 4-piece main level bathroom. Unwind in the cozy lower level with a crackling. Electric fireplace. The DIY person will enjoy the handy workbench in the lower level. (id:39382)
460 Beachwood Avenue
London South, Ontario
Client RemarksWelcome home! This well maintained beauty backs onto the Euston Park Trails, the Cove Trails and Springbank park is close by too. One floor, 3 bedrooms, with a partially finished basement is also well maintained, including a new air conditioning / heat pump in 2024; the detached deep single garage received new shingles this year. The interior is warm and peaceful, freshly painted and features a living room fireplace with lovely stonework, all enjoying natural light from the big bay window in the open concept living room/dining room/ kitchen. The back porch is a comfortable area for sitting and enjoying your morning coffee. Nice lighting features, updated kitchen and bathroom. Very private backyard with plenty of room for kids to play or to host outdoor barbecues. Don't miss out on this one! (id:39382)
63 - 1990 Wavell Street
London East, Ontario
Welcome to this delightful 3-bedroom, 2-bathroom townhouse located in the heart of London.Nestled in a friendly neighbourhood, this home offers the perfect blend of comfort and convenience.As you step inside, you'll be greeted by a bright and open finished basement that includes a fireplace. The basement will then lead you to a walkout space to a private backyard ideal for summer barbecues and relaxing evenings.The spacious kitchen features ample cabinetry, tile backsplash with appliances included and a cozy dining area.The Carpeted living room offers a second fire place for a perfect TV set up and entertainment space. The second floor boasts three generously-sized bedrooms, each filled with natural light and equipped with plenty of closet space. The primary suite includes an en-suite 3 piece bathroom for added privacy.(half bath with laundry included located in the basement)Situated close to parks, schools, shopping, and public transit, this home is perfect for families and professionals alike. Dont miss the opportunity to make this charming townhouse your new home! Schedule a viewing today! (id:39382)
33 Carlton Avenue
London East, Ontario
Welcome to 33 Carlton Avenue, located in the heart of London's prestigious Old North neighbourhood - where homes of this size and value rarely come to market. With over 1,800 square feet of finished living space, this beautifully updated 3-bedroom, 2 full bathroom home with a garage offers the space your family needs in one of the city's most desirable areas. The main floor features hardwood floors, a designer kitchen with an island and stainless steel appliances, and an open-concept dining and living area bathed in natural light. The main floor also includes a spacious bedroom with the convenience of a walk-in closet. Upstairs, you'll find two large bedrooms and a stylish 4-piece bathroom. The finished basement expands your living space with a cozy family room, another full bathroom, a laundry room, workshop, and generous storage. Step outside to a fully fenced backyard complete with a pergola-covered patio - perfect for entertaining. Located just minutes from Western University, St. Joseph's Hospital, downtown, and top-rated schools, this is a rare opportunity to own a spacious home in Old North at an accessible price point. Don't miss your chance, schedule your showing today! (id:39382)
317 Belfield Street
London East, Ontario
Legal Duplex with Bonus Basement Unit. Ideal Income Property or Live-In Investment! Rare opportunity to own a legal duplex with a third 2-bedroom walk-up basement unit .Perfect for investors or owner-occupiers looking for a mortgage helper! This well-maintained property features three self-contained 2-bedroom units (upper, main, and basement), each with its own private entrance.The spacious main floor unit boasts a large living room, an open kitchen and dining area, and hookups ready for in-suite laundry. The upper and lower units each offer two bedrooms, separate laundry facilities, and comfortable layouts. Located just an 8-minute drive to Western University and Fanshawe College, this property is also close to major amenities, public transit, shopping, and dining. Families will love the proximity to Northbrae Public School and Louise Arbour French Immersion School both just a short 2-5 minute walk away .Enjoy outdoor living in the private fenced backyard, and take advantage of the double driveway with parking for 4 vehicles. Whether you're looking to live in one unit and rent out the others, or expand your real estate portfolio with strong rental potential, this property offers incredible value. Don't miss this opportunity book your showing today! (id:39382)
49 Rebecca Drive
Aylmer, Ontario
Welcome to your brand-new bungalow in Centennial Estates, Aylmer! This 1,250sq./ft beautifully built K2 Custom home is nestled in a quiet, family-friendly neighborhood, offering the perfect blend of comfort, convenience, and future potential. Step inside to find an open-concept kitchen and living area, ideal for both relaxing and entertaining. Enjoy two generously sized bedrooms, one of which boasts a large built-in en-suite, an unfinished basement complete with a roughed-in bathroom ready for your personal touch. Whether you're envisioning a recreation space, extra bedrooms, or a fully separate living unit, the possibilities are endless. With town approval, the basement can be converted into a legal duplex or an in-law suite, offering flexibility for growing families or income potential. Located just minutes from local shops, schools, and parks, this home is also a short 15-minute drive to St. Thomas and Highway 401, with London only 30 minutes away. With so much to offer, 49 Rebecca Drive is ready to welcome you home! Why not make it yours? (id:39382)
24 - 1855 Aldersbrook Road
London North, Ontario
Welcome to unit #24 at Aldersbrook Terrace, nestled in the highly desirable northwest end of London. This updated 3-bedroom, 1.5-bath townhouse with an attached garage is ideally located across from Jaycee Park and surrounded by countless amenities. Inside, you'll be greeted by a bright, spacious layout featuring a modern kitchen that opens into the dining area and expansive living room. Step through the patio doors off the dining room to enjoy a private rear deck. Upstairs, you'll find three generously sized bedrooms and a full 4-piece bath. The large primary suite features double closets, including an oversized walk-in closet. On the entry level, a flexible bonus room offers great potential for a home office, gym, or rec room. Additional highlights include a brand-new gas furnace and heat pump installed in February 2024. With quick access to Fanshawe Park Road and Wonderland Road, you're just minutes from top-rated schools, shopping at Masonville and Hyde Park, restaurants, Western University, and more all while enjoying the peaceful backdrop of Jaycee Park right across the street. Don't miss your chance - book your showing today! (id:39382)
691 Algoma Avenue
London North, Ontario
Welcome to your own private retreat in the heart of Northridge one of London's most beloved neighborhoods! This beautifully maintained 5-bedroom, 2-bath home is the definition of "turn-key" living, nestled on a massive pie-shaped lot that feels more like your own park than a backyard. Step inside and feel the love in every corner from the upgraded kitchen with quartz counters and walk-out access, to the bright and open living and dining area made for hosting. Fresh vinyl flooring flows through the main level, and the upper level features a spacious primary bedroom with his and hers closets, two additional spacious bedrooms, and a stylishly updated 4-piece bath. Need space to stretch? The third level (yes, there are four!) is where you'll find big, full-size windows, a cozy gas fireplace, 4th bedroom, full bath, and an oversized family room with a walk-up to the backyard perfect for in-law potential or quick access from your in-ground pool. Downstairs is conveniently finished, with a 5th bedroom (or your dream home office), full laundry, and tons of storage. Outside? Its a full-blown staycation dream: a heated kidney-shaped sports pool with lighting package, stamped concrete patio, lush landscaping, mature trees, fully fenced yard, a 12x12 shed, and the perfect playground for your kids to play. The 1.5-car detached garage (2005, with permits) has updated gas and electrical, future pool house? Home gym? You decide. Top it off with upgraded windows, 200-amp service, custom built-ins, new trim, lighting, and neutral finishes throughout. Located in a top school district and just minutes from Masonville and all the essentials, this home is more than move-in ready, its a lifestyle upgrade. The only thing left to do? Make it yours. (id:39382)
21 - 75 Ansondale Road
London South, Ontario
Welcome to 75 Ansondale Rd #21. Welcome to this charming and move-in ready 3-bedroom, 1.5-bathroom condo offering over 1,200 square feet of comfortable living space above grade, plus a partially finished basement with ample storage and room to grow. Step inside to find a bright, well-maintained interior with a great layout. The kitchen features a new fridge and dishwasher, making meal prep a breeze. The spacious living and dining area flows seamlessly to your private, fully fenced-in patio, ideal for relaxing or entertaining. A new fence ensures both privacy and peace of mind. Upstairs, you'll find three generous bedrooms and a full bathroom, while the lower level offers a partially finished basement that's perfect as a rec room, home office, or play area. There's also plenty of storage or room to add a basement bathroom. This affordable, low-maintenance home combines convenience, comfort, and value. Don't miss your chance to own in one of the citys most accessible and amenity-rich locations! Perfect for families, first-time buyers, or investors, this home is nestled in a family-friendly neighbourhood just minutes from schools, an arena, parks, and a community center. Enjoy unbeatable access to public transit, Highway 401, White Oaks Mall, and the Wonderland shopping district. Everything you need is just around the corner! Book your showing today! (id:39382)
43 September Crescent
London South, Ontario
This stunning property is nestled in one of Byrons most sought-after neighbourhoods and offers the perfect blend of space, privacy, and luxury living. Step into your own backyard oasis featuring an in-ground heated, saltwater pool surrounded by beautifully landscaped gardens, maintenance-free patio ...no grass to cut! Unwind in the spacious gazebo, ideal for relaxing in the shade or catching the game while barbecuing (bbq & searer included) it even has a change room! The expansive interlocking stone patio offers plenty of room for entertaining and outdoor dining. In the winter unwind in the Hot Tub. Inside, you will be equally impressed. The recently renovated GCW kitchen is a chefs dream complete with granite countertops, custom cabinetry, and an oversized island that seats six perfect for family gatherings or entertaining guests. Island has hidden cupboard space to add to the storage. Newer stainless steel appliances including gas stove included. The main floor boasts rich oak hardwood floors throughout the living room (which could double as a home office), formal dining room, and family room with cozy gas fireplace. Also on the main level are a convenient laundry room and a 2-piece bath, Upstairs, you will find four spacious bedrooms and two updated bathrooms, including a luxurious primary ensuite with dual vanities, a freestanding tub, and a large glass shower. The recently finished lower level games room offers plenty of space for family fun and recreation, with a rough-in for a bathroom and abundant storage options. Oversized aggregate double driveway & in ground sprinkler system. This home is located on a tree lined street in a highly desirable neighborhood w top rated schools, Boler Mountain - your all season entertainment destination for skiing, biking, tubing and zip lining. This home delivers on every level...comfort, quality and location. Lovingly maintained, this home includes numerous updates and upgrades please ask realtor for details . (id:39382)
2111 Ironwood Road
London South, Ontario
You will be super impressed with this 2,814 sq ft, 4 Bed, 3.5 Bath + main floor den. This home is loaded with luxury features such as 9' main floor ceilings, engineered hardwood flooring, chef inspired kitchen with walk-in pantry, oversized island, tiled back splash, quartz or granite counters and great room with fireplace and tiled accent wall. Access to rear covered porch from dinette complete with 8ft patio slider. Hardwood stairs complete with wrought iron spindles and hardwood in upper level hallway. Master bedroom features spa-like ensuite complete with freestanding soaker tub, tiled glass shower and double sink vanity. Large sundeck and fully fenced yard. (id:39382)
2773 Heardcreek Trail
London North, Ontario
Welcome to 2773 Heardcreek Trail, featuring a WALKOUT BASEMENT that offers incredible versatility and can easily function as a private granny suite, featuring a spacious bedroom, full bathroom, cozy den, and a convenient kitchenette with a sink and counter space ideal for extended family, guests, or potential rental income.! Located in the highly desirable Foxfield community, this home offers a serene creek view from the backyard, providing the perfect blend of privacy and luxury. This spacious Millstone Home two-story model is both elegant and functional, with a striking combination of brick, stone, and aluminum on the exterior, complemented by a concrete driveway and an oversized garage. Inside, you'll find a beautifully designed custom kitchen with sleek cabinetry and quartz countertops, along with hardwood flooring throughout the main level and second-floor hallway. The main floor also includes a convenient laundry/mudroom and impressive 9-foot ceilings, adding to the home's open and airy atmosphere. Upgraded trim work throughout enhances the home's refined and sophisticated feel. The primary bedroom is a peaceful retreat, featuring a walk-in closet and a luxurious ensuite with a glass shower, double vanity, and a soothing soaker tub. Located in the heart of Foxfield, this home is just minutes from schools, scenic walking trails, and all the essential amenities, including a hospital, university, restaurants, banks, medical offices, grocery stores, and major shopping centers. Don't miss your chance to view this North London beauty. Schedule your tour today! (id:39382)
142 Emery Street E
London South, Ontario
Welcome to 142 Emery Street E, a beautifully updated and designed home nestled in the sought-after Old South London area, close to Wortley Village. With a stylish exterior makeover, vibrant landscaping, and a cheerful yellow front door that instantly welcomes you, this home is truly one-of-a-kind! Step inside to a bright and inviting main floor where sunlight pours through large windows, complementing the soft neutral tones and comfortable layout. The living room offers a cozy space to relax or entertain, while the fully renovated kitchen features updated cabinetry, a stainless-steel fridge and dishwasher, and a charming gas fireplace that adds ambiance on colder days. Just beyond the kitchen, the spacious primary bedroom provides a calm and quiet retreat, while the main bathroom has been completely renovated with modern finishes and new flooring. Up a short set of stairs, a private upper bedroom offers a flexible space that works well as a guest room, home office, or creative hideaway. Downstairs, the finished lower level adds even more living space with a bedroom, walk-in closet, 3-pc bathroom, and laundry area. With a side entrance nearby, this level offers excellent in-law suite potential for future income or extended family. Step outside and you'll find a backyard that feels like a hidden retreat. The lot stretches approximately 200 feet deep and is surrounded by mature trees that provide shade and privacy. The composite deck has plenty of space to dine or lounge, and just a few steps down, the patio with fire-pit creates the perfect setting for cozy evenings. Whether you love to garden, entertain, or simply relax outdoors, this yard delivers. Additional updates include a high-efficiency furnace and central air, a high-capacity water heater, two sump pumps, a resealed foundation, newer windows throughout, and an automatic garage with keypad and remote. This home blends comfort, character, and thoughtful upgrades in one of London's most desirable areas! (id:39382)
182 Chestnut Street
St. Thomas, Ontario
Welcome to 182 Chestnut Street, where you'll discover the perfect blend of space, comfort, and convenience in this well-maintained two-storey home offering over 2200 sq. ft. of finished living space across all three levels. Ideally located in a family-friendly neighbourhood, you'll love being just steps away from schools, the YMCA, Joe Thornton Community Centre, the hospital, and all your shopping needs. This home makes a great first impression with it's fantastic curb appeal, featuring mature landscaping and a charming covered front porch-an ideal spot to relax at the end of the day. Step inside to a spacious foyer that leads into a warm and inviting layout. The main floor features a bright living room with large windows and a cozy fireplace, a formal dining room with patio doors that open to a deck, and a functional kitchen overlooking the expansive backyard. Just off the kitchen, a sun-drenched sunroom with a gas fireplace provides a perfect retreat year-round, with direct access to a concrete patio for seamless indoor-outdoor living. An updated 2-piece bathroom completes the main level. Upstairs, you'll find four generously sized bedrooms-perfect for growing families or a home office-along with a fully renovated 5-piece bathroom featuring modern fixtures and finishes. The finished lower level offers even more space to enjoy, with a large updated rec room and a laundry area with ample storage.The fenced in backyard is your own private oasis, complete with mature trees, lush landscaping, and a handy storage shed. Additional highlights include a single attached garage with direct access into the home, offering added convenience and extra storage space. The home is also equipped with a Leaf Filter gutter protection system, ensuring low-maintenance living for years to come. Major updates include the roof, furnace, A/C, all windows, and the electrical panel-making this home truly move-in ready. Don't miss your opportunity to own this exceptional property! (id:39382)
2 Grosvenor Street
London East, Ontario
Nestled in the heart of Old North, this beautiful home is ideally situated beside the City's most beloved Gibbons Park. Enjoy a front-row seat to nature, where the beauty & serenity of Gibbons Creek and the surrounding wooded landscape & local wildlife create a private retreat-like ambiance. This property is just steps from trails (TVP) with downtown, Western University & St. Josephs Hospital all within easy walking distance. This unique 2-storey home has had approximately $125,000 in upgrades within the past year. Upon entering, the home feels warm & inviting with a beautiful oak spiral staircase, an expansive living room, an oversized dining room & a kitchen/sunroom each offering breathtaking views of the surrounding natural beauty. A full wall of windows along the back of the house floods the kitchen/sunroom with natural light. The second floor includes a sun-filled upper hall solarium with rich cedar walls adding warmth & character to the hallway and 4-pc bath. The upper-level features new laminate flooring and two generously sized bedrooms, including an en-suite in the primary. The lower level WALK-OUT includes a family room, kitchenette, 3-pc bath & bedroom with a private walk-out to the wooded area. This is perfect for potential rental income, guests, in-laws, teens or personal use. The spacious basement offers plenty of storage, complete with built-in cupboards for easy organization. Outside, you'll appreciate a low maintenance yard, 2 patios, 1.5 car garage and an interlock driveway with space for up to 10 vehicles. Notable upgrades include roof with skylights, windows, insulation, flooring, painting, and much more. Contact us for the extensive list of upgrades. Don't miss out on this gem! (id:39382)
6 Elwood Street
Strathroy-Caradoc, Ontario
6 Elwood Street is a thoughtfully designed home in a quiet Strathroy neighbourhood, directly across from open green space. Impeccable curb appeal, charming front porch, and pride of ownership shine through here! Built in 2020, it features 2+2 bedrooms, 3 full bathrooms, and a layout thats both practical and spacious.The main floor is filled with natural light, featuring engineered hardwood flooring, plenty of windows while maintaining lots of privacy, and a living room with a cozy shiplap fireplace. The kitchen includes quartz countertops, a walk-in pantry, and easy access to the covered deck and patio in the backyard. Perfect for everyday family living or entertaining! Outside, the fully fenced backyard (2021) includes a patio with gazebo, a shed (2022), and a sandpoint well (2021) for free outdoor water...bonus! The primary bedroom includes a double vanity and a well-designed walk-in closet. Main floor laundry and a double car garage. The finished basement offers two additional bedrooms (one currently being used as an office), a full bathroom, and a large storage room with potential to convert to a fifth bedroom if necessary. Big basement windows and under-stair storage make the space bright and functional. Located close to all the essentials, Caradoc Sands Golf Course, Walmart, Canadian Tire, schools, parks, and more. (id:39382)
44 Tweed Crescent
London North, Ontario
Welcome to this spacious and thoughtfully designed family home, ideally located in the popular and family-friendly Northridge neighborhood. With 3+1 bedrooms, 2 full bathrooms, and multiple living areas, this home offers comfort, versatility, and space to grow. Step inside to an open-concept main floor filled with natural light, thanks to large double front windows. The kitchen is a true centerpiece, featuring an island, abundant counter and cupboard space, and a stylish tile backsplash. The main floor is complete with a cozy living room and a dedicated dining area, perfect for hosting and everyday living. Upstairs, you'll find three generously sized bedrooms and a modern 5-piece bathroom. The third level boasts a spacious recreation room or office, a 3-piece bathroom, and a private primary bedroom retreat with a walk-in closet and a gas fireplace, offering both comfort and style. The unfinished basement provides ample storage and the potential to customize or expand your living space even further. Step outside to your backyard oasis, complete with a large deck, perfect for summer BBQs and a heated in-ground pool with a new liner making it the ultimate space for entertaining or relaxing with family and friends. Don't miss this incredible opportunity to own a versatile and welcoming home in one of Northridge's most desirable areas. Roof and eavestrough (2024), Gas pool heater (2020/21), Pool liner (2022), upstairs bathroom (2021), downstairs bathroom (2017 approx.) kitchen (2016). (id:39382)
10 - 1555 Highbury Avenue N
London East, Ontario
Stylish One-Floor Townhome in North London! Welcome to 10-1555 Highbury Avenue North a beautifully maintained 2-bedroom, 1.5-bath bungalow-style townhome located in a sought-after North London community. Perfect for downsizers, first-time buyers, or anyone seeking low-maintenance, one-floor living, this home offers both comfort and convenience. Step inside to find gleaming hardwood floors, quartz countertops, and a bright, open-concept layout. The spacious primary bedroom features a private 4-piece ensuite, while the second bedroom is perfect for guests or a home office. Enjoy the ease of main floor laundry and the practicality of an attached single-car garage.Large windows overlook the private back deck, filling the living space with natural light. Shared green space outdoors allows neighbours to feel like a community and the outdoors without the labour and upkeep. Lovingly maintained, this brick and vinyl townhome is located in a well-kept, quiet complex with excellent access to public transit, shopping, restaurants, medical offices, and other amenities. Don't miss your chance to own this move-in-ready gem in a prime location! (id:39382)
112 Edward Street
London South, Ontario
Welcome to 112 Edward St. Located in a highly sought-after neighbourhood, this charming home features 3 bedrooms and 2 bathrooms. Just a short walk to Worltey Village, local shops, and popular restaurants. It offers both comfort and convenience in one of Londons most desirable locations. The durable metal roof offer peace of mind and low maintenance for years to come, along with a fully fenced in yard which is perfect for outdoor privacy and entertaining. Don't miss this great opportunity. Book your private showing today. (id:39382)
58 Sunrise Crescent
London East, Ontario
Welcome to 58 Sunrise Crescent, a beautifully updated raised bungalow in a peaceful, family-friendly neighbourhood with no direct rear neighbours and a tranquil green backdrop. This home is move-in ready, offering both everyday comfort and potential rental income with a 2 unit in-law suite thanks to a separate lower-level entrance! Step into a freshly painted interior where new vinyl flooring flows throughout, creating a bright and inviting atmosphere. Upstairs, the main level features a spacious living room, dining area, and a kitchen designed for everyday life and entertaining alike, complete with a center island, plenty of cabinet space, and stainless steel appliances. Three bedrooms, a full bathroom, and a conveniently located laundry area complete this functional and welcoming layout. The lower level is fully finished and thoughtfully laid out with two additional bedrooms, a large recreation room, full bathroom, second kitchen, and a bonus flex space. With its own side entrance and full amenities, it feels like a private suite. Perfect for extended family, guests, or future rental income! Outside, enjoy two decks for lounging or entertaining, a fire-pit area, and a backyard that offers a peaceful sense of space with no direct neighbours behind. The attached garage and double-wide driveway add convenience and extra parking. Recent updates include a brand-new furnace and A/C (2023), each with a 10-year warranty and 10 years of service coverage for peace of mind. Located just minutes from Veterans Memorial Parkway, highway access, shopping, sport facilities, and more, this home blends comfort, location, and potential in one smart investment. Dont miss out and book your showing today! (id:39382)
639 Griffith Street
London South, Ontario
Step into this bright and inviting open-concept main floor with hardwood floors, featuring a stylishly updated kitchen and modernized bathroom perfect for contemporary living. Natural light pours in through a large picture window, illuminating the space and offering a seamless transition to your own private patio ideal for relaxing or entertaining. Both bathrooms have been tastefully updated, and the new front door adds a fresh, welcoming touch. The finished basement expands your living space with a versatile office and a dedicated area perfect for a home gym, hobby room, or creative studio ready to adapt to your lifestyle. All appliances are included, making your move easy and hassle-free. Ideally located just steps from Boler Mountain, you'll enjoy year-round outdoor activities. Plus, you're close to top-rated schools, scenic walking trails, and all the shops, cafes, and conveniences that make Byron one of Londons most desirable, established communities. Set within a well-maintained, friendly complex, this is a rare opportunity to enjoy comfort, community, and convenience in one of the city's most sought-after neighbourhoods. (id:39382)
515 Chelton Road
London South, Ontario
Welcome to this stunning 3-bedroom, 3.5-bathroom home located in the highly sought-after Summerside subdivision in Southeast London. Built in 2020 and purchased directly from the builder, this move-in-ready property offers a blend of modern design and practical living.The spacious primary suite features two walk-in closets and a luxurious ensuite bathroom, complete with a custom glass shower tiled floor-to-ceiling and built-in glass shelving. The open-concept kitchen is bright and inviting, equipped with stainless steel appliances, quartz countertops, and seamlessly connects to a generous living area ideal for entertaining or relaxing with family. Step outside to your private backyard retreat, fully fenced and showcasing a beautiful custom-built deck (2023), with 2 Gazebos for Shade, perfect for outdoor gatherings. Additional highlights include a 2 car garage with Epoxy floors and inside Entry to the main foyer, central air conditioning, and an HRV unit for efficient ventilation. Families will appreciate the proximity to several top-rated schools, including English and French elementary options and a French high school. Parks, playgrounds, and walking trails are just steps away, with easy access to Highway 401 for commuters. The fully finished lower level adds even more living space, offering a large recreation room, a full 3-piece bathroom, and spacious utility/laundry area.This is the perfect home for modern family living stylish, functional, and in a fantastic location. (id:39382)
1068 Dundas Street
London East, Ontario
Discover an exceptional leasing opportunity in the heart of Old East Village, one of Londons fastest-growing cultural and commercial hubs. Located at 1068 Dundas Street, this property is directly across from major attractions like 100 Kellogg Lane, the Childrens Museum, and the exciting new Hard Rock Hotel, ensuring high visibility and consistent foot traffic year-round. Offering nearly 2,700 sq. ft. on the main level and the same in the basement, this space is ideal for businesses looking to grow in a dynamic, high-traffic location. The main floor boasts 12 ceilings and provides a flexible open-concept layout with a dedicated corner office, kitchenette, 2 piece washroom and plenty of storage spaces. The basement features 7 ceilings, a 3-piece washrooma rare and valuable amenity. Zoned BDC (Business District Commercial), this space allows for a wide range of permitted uses, including but not limited to: Retail stores and services, Restaurants, cafés, and bakeries, Breweries or tasting rooms, Medical, dental, and professional offices, Studios and fitness centres, Galleries and artisan workshops, Personal service establishments, Daycares and more. Whether you're launching a new concept or expanding your business, this property offers unbeatable potential in a neighborhood buzzing with investment and activity. (id:39382)
6 - 398 Old Riverside Drive
London North, Ontario
Rare find, country in the city. This upscale self-managed one-floor, 3-bed, 3-bath condo has lower lower-level walkout. It is one of 11 condos situated on approximately a ten-acre wooded ravine backing onto the Thames River. Large principal rooms (2 of 3 bedrooms have French doors to the exterior). Main floor boasts high ceilings, crown trim, and hard surface counters. The large private composite deck with electric awning has glass panels to optimize nature and woodland views. Recent upgrades include a gas furnace, neutral paint, lighting, laundry room flooring, ensuite taps, toilet, and stone counter (id:39382)
149 Bruce Street
Ingersoll, Ontario
This well-maintained 2 plus 1 bedroom, 1.5 bathroom raised bungalow is move-in ready and waiting for you. Situated in a quiet north end neighbourhood, this semi-detached home features a fully finished walk-out lower level that opens through newer patio doors to a fenced backyard complete with a garden shed-perfect for outdoor enjoyment. Inside you'll find a living room, kitchen with dining area, 2 bedrooms with the primary offering a privilege door to a 4 piece bathroom on the main level. Downstairs is finished with a 3rd bedroom, laundry/utility room, storage room, 2 piece bathroom, and a bright and spacious family room. Updates include: furnace '20, front door and deck area, rear patio door. Included in Purchase Price: washer, dryer, refrigerator, stove, water softener, Dishwasher and Reverse Osmosis both in "as is" condion. Whether you are a first-time homebuyer, downsizing, or investing, this home offers great value. All measurements taken from iguide, and are exterior measurements. Don't let this one pass you by. (id:39382)
60 James Street
Zorra, Ontario
Welcome to 60 James St in the lovely community of Embro! This 1445 sq ft bungalow, built in 2021, combines stylish finishes with practical layout on a quiet cul-de-sac, just a short drive to Stratford, Woodstock, and Ingersoll. From the moment you arrive, youll appreciate the homes inviting front porch and double car garage. Inside, youll find a bright, open layout featuring luxury vinyl plank flooring throughout the main floor. The spacious living room flows effortlessly into the dining area and kitchenideal for gatherings and everyday living. The kitchen offers plenty of cabinetry, expansive counter space, a gas stove, stainless steel appliances, and patio doors that open to a raised deck overlooking a large, private backyard with mature trees lining the back of the property.The main floor features two bedrooms, including a generous primary suite with a walk-in closet and a private 4-piece ensuite. A full laundry room is conveniently located on this level as well. There is also a 4pc bathroom with a deep tub. The full-height basement is ready for your finishing touchits already pre-framed and wired for three additional bedrooms, a large rec room, rough-in for a bathroom, and a walk-out with a garden door leading to a concrete patio and hot tub area. With separate access and ample space, theres great potential to create an in-law suite.Additional features include a welcoming front porch, double car garage, water softener, outdoor storage shed, and all appliances included.This move-in-ready home offers small-town peace with easy access to nearby amenities. (id:39382)
1165 Melsandra Avenue
London East, Ontario
Calling all first time home buyers, investors, or multi-generational families! 1165 Melsandra, has the versatility for any living situation. This lovingly maintained home is nestled on a quiet street, but close to all amenities. Located between Kings College and Fanshawe college, and on a LTC bus route, it proves to be convenient for the student in your family. Or, with the lower level walkout, it is primed for rental/granny suite capabilities. The lower level converted garage, with walkout, has loads of storage for bikes, or is big enough for a potential second kitchen. The lower level den has the potential for a bedroom conversion, with the addition of an egress window, priming the property for duplex capabilities. The upper level is spacious with massive windows allowing for plenty of natural light, featuring a 3rd bedroom walkout to the spacious backyard and deck, and has been appointed with tasteful fixtures, newer flooring, and fresh paint. Leave all your grab and go items in the welcoming front mudroom. The location is close proximity to, schools, parks, splashpads. rec centres, and shopping. Book a viewing today. 1165 Melsandra wont last long! (id:39382)
1733 Jalna Boulevard
London South, Ontario
Welcome to one of South London's most desirable neighbourhoods! This charming 4-level brick backsplit offers over 2,100 sq ft of beautifully finished living space, perfect for families seeking comfort and convenience. Featuring 3 spacious bedrooms and 3 bathrooms, including a private ensuite in the primary bedroom, this home blends functionality with comfort. The finished basement adds even more versatile living space ideal for a family room, home office, or gym. Step outside to a fully fenced backyard, offering privacy and a safe space for kids or pets to play. Located just minutes from schools, shopping, parks, and other essential amenities, this home is in a community known for its welcoming atmosphere and family-friendly appeal. (id:39382)
60 Greene Street
South Huron, Ontario
TO BE BUILT // Welcome to the Payton Model Built by VanderMolen Homes, Inc., this home showcases a thoughtfully designed open-concept layout, ideal for both family gatherings and serene evenings at home. Featuring a contemporary farmhouse aesthetic, the home seamlessly blends modern elements, such as two-toned kitchen cabinets and light quartz countertops, with timeless charm, evident in its dark exterior accents and inviting interior color palette. Spanning just over 1,500 square feet, this home offers ample living space, with the family room effortlessly flowing into the dinette and kitchen, extending to the covered back deck. The main level is further complemented by a convenient two-piece powder room and a dedicated laundry room. Upstairs, the modern farmhouse theme continues in the primary bedroom, featuring vaulted ceilings, a sleek ensuite with contemporary fixtures, and a generously sized walk-in closet. Completing the upper level are two additional bedrooms, sharing a well-appointed full bathroom, ensuring comfort and convenience for the entire family. Additional features for this home include: High energy-efficient systems, 200 Amp electric panel, sump pump, concrete driveway, fully sodded lot, covered rear patio (10ftx20ft), separate entrance to the basement from the garage, basement kitchenette and bathroom rough-ins. Exeter is home to numerous parks & hiking trails, as well as golf courses, schools, and shopping. It's only 40 minute away from north London, and 25 minutes to the beautiful shores of Lake Huron. Taxes & Assessed value yet to be determined. Please note that pictures and/or virtual tour are from a previously built model and are for illustration purposes only. Some finishes and/or upgrades shown may not be included in this model specs. (id:39382)
331 Erie Street
Central Elgin, Ontario
A 5% Cap Rate is achievable here! Welcome to your terrific income property in the heart of the Village with steps to the Main Beach! All amenities within walking distance of cafes, groceries, art galleries, live music venues, live theatre events, parks, schools, world class restaurants, and Port Stanley is open year-round! Grandfathered-in as a Triplex, fully tenanted with 3 great tenants on year-round leases. This very low-maintenance steel clad building & detached double car garage sits on a double lot with a large grassy backyard. Fully renovated in 2022 with all new metal on roof and siding, all new appliances, ungraded insulation, all new vinyl windows & doors, original hardwood flooring combined with new tile flooring. Unit 1 is approx 1200sf on 2 levels with 3 bright bedrooms & 1 modern bathroom with skylight on the upper floor, features a kitchen combined with laundry, and dining room, then opens up to a large living room with lots of natural light, front windows on both levels have water views. Unit 2 boasts approx 675sf with an open concept living room /eat-in kitchen area, with 1 bdrm, 3 pc bath & laundry upstairs. Unit 3 is larger than it looks, with almost 720sf on one floor with a den & living room at one end and a bedroom at the other end, with an open concept eat-in kitchen with island flowing into the dining room in the middle with enough space for a small lounge area to watch tv. A gorgeous 4 pc bath with new fixtures, tiles, and a pocket door. Enter this unit from the driveway /backyard into the sunroom. Parking available for all units with large double wide driveway for 6 vehicles, the double detached garage can be used as a garage but atm 2 interior 100sf sections are rented by 2 tenants as their storage for an extra $100/ month each. Contact LA for more info and book your showing as soon as possible! LA is to be onsite for all showings. Survey is available in the photos. (id:39382)


