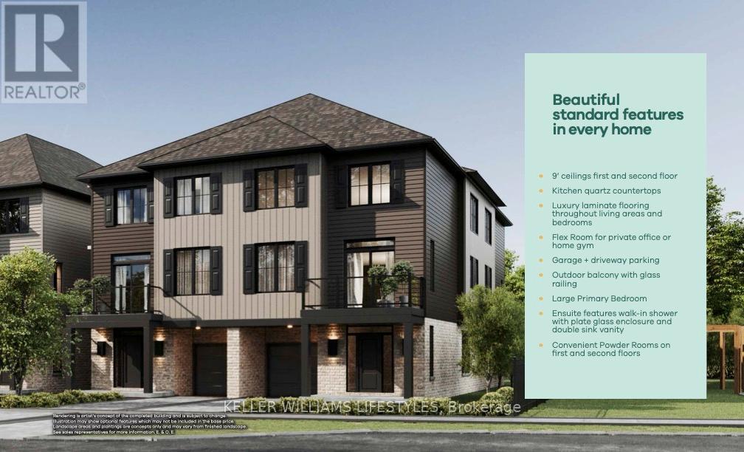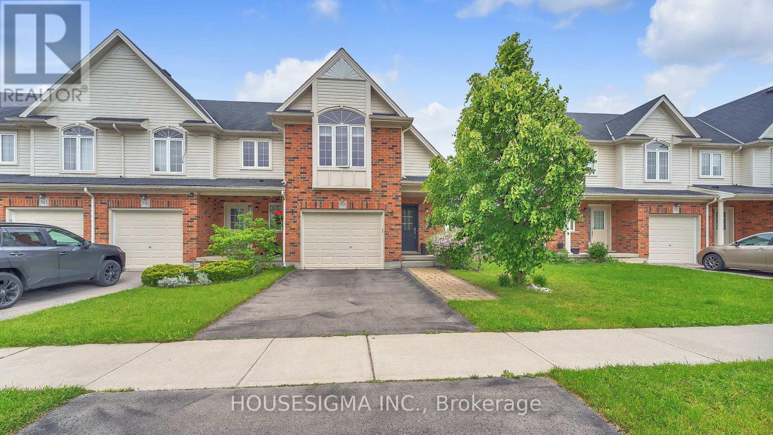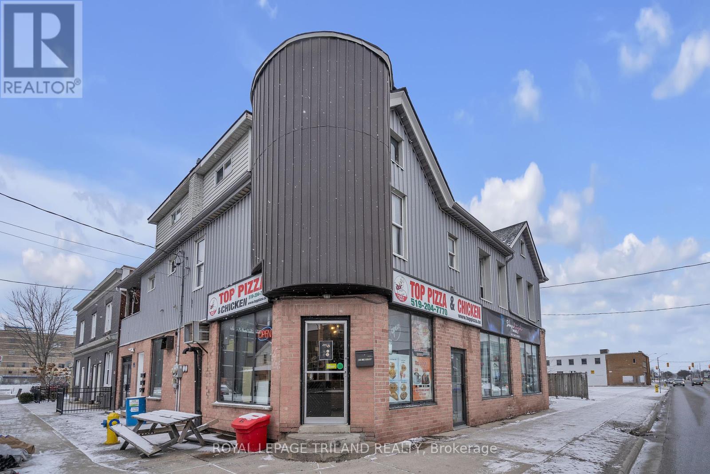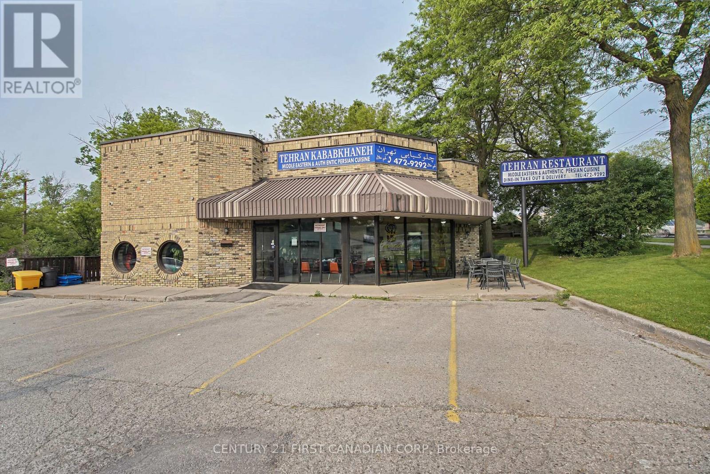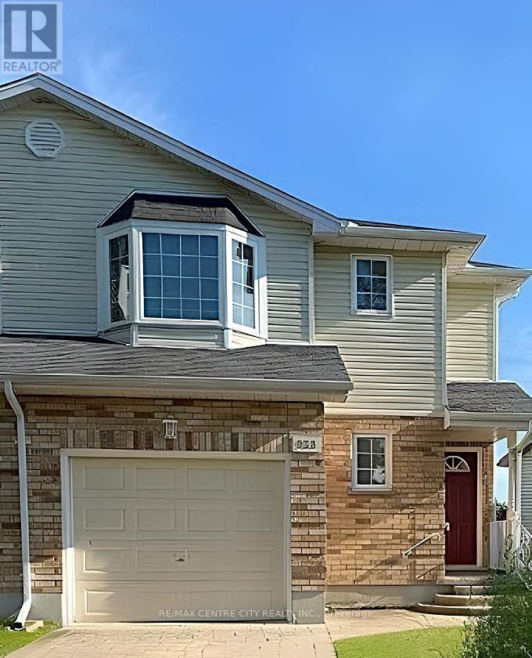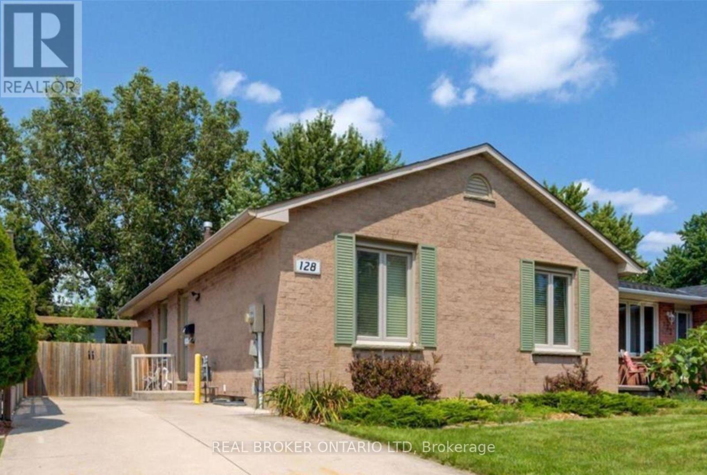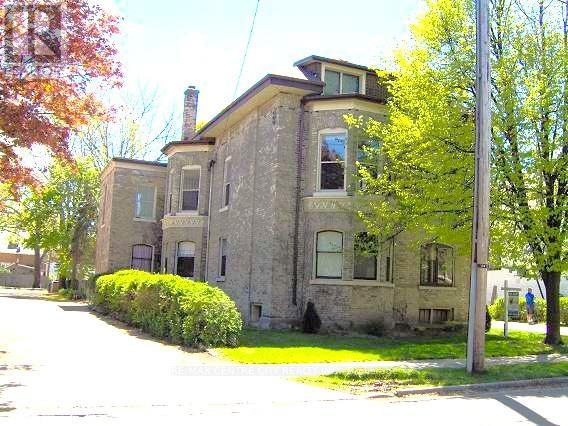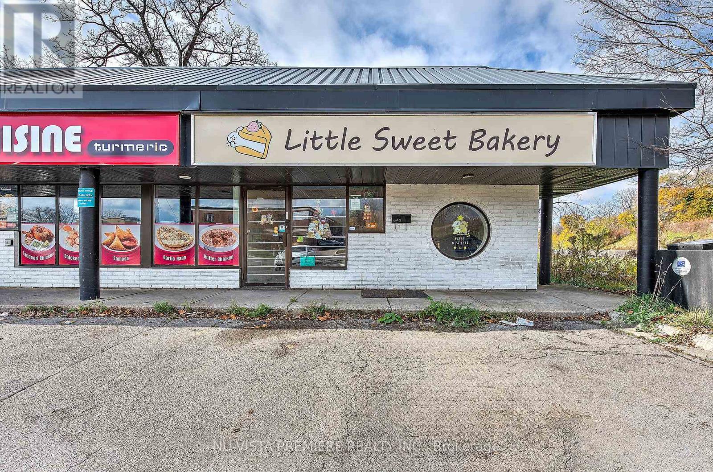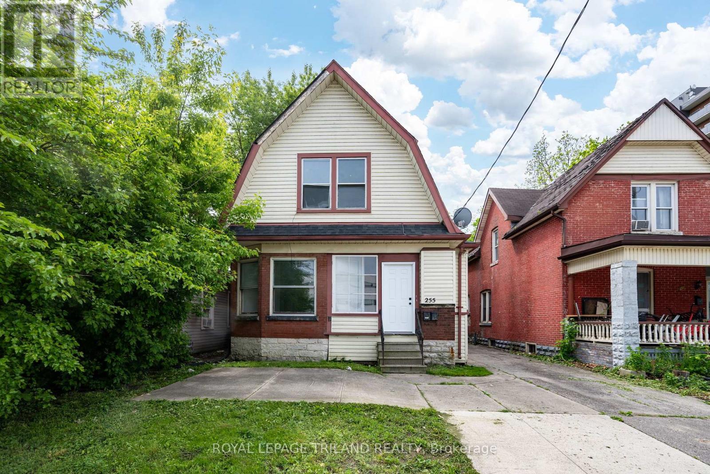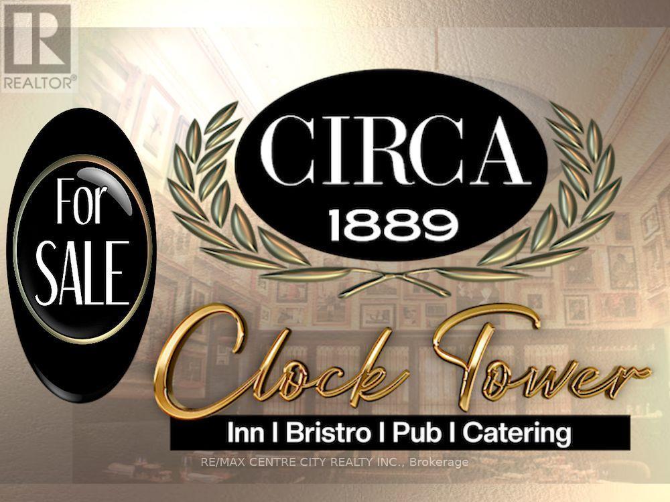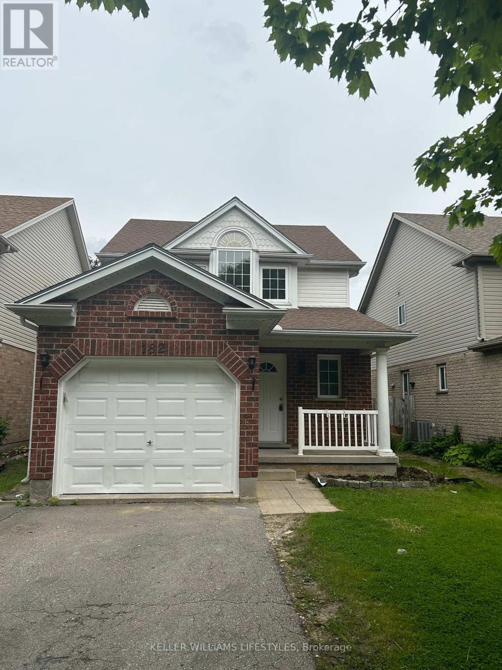15 Penwarden Street
St. Thomas, Ontario
Opportunity awaits to own this solid home. Located on a quiet street this home is perfect for a first time home buyer or an investor. This two bedroom one bath home offers plenty of space on the main floor from the kitchen into the living room. Newer furnace and tankless water system. Private Driveway for parking. Close to lots of amenities. This one won't last long so come see it today! (id:39382)
100 Optimist Park Drive
London South, Ontario
Welcome to this stunning 4+1 bed, 4 bath, all-brick, two-story home in London's highly sought-after Byron neighbourhood. Impeccably maintained, this family home offers elegance and functionality with transom windows, French doors, crown moulding, and wainscoting. Step into the grand 20-foot foyer, leading to over 2,500 square feet of refined living space upstairs and an additional 1,100 square feet on the lower level (furnace 2022). The main floor boasts a sophisticated office/den, a spacious living room, with a butlers pantry leading into a stunning kitchen with custom maple cabinetry, sleek white quartz countertops, a walk-in pantry (updated in 2020), and new appliances (2023). A breakfast bar overlooks the bright dining and family rooms, complete with a cozy fireplace. Outside, a sprawling two-tier deck (600+ square feet) provides a breathtaking view of the private, fully-fenced backyard, featuring lush trees, a stamped concrete patio, and a saltwater hot tub ideal for entertaining or relaxing. Upstairs, natural light floods the open hallway, leading to four spacious bedrooms, three with walk-in closets. The primary suite has four-piece ensuite, while a second bathroom features an oversized soaker tub and dual sinks. The lower level is thoughtfully designed with an open-concept second family room, a gas fireplace, and a versatile fifth bedroom with a large window, two closets including a walk-in and a third fireplace, perfect as a gym, office, or den. With its own private entrance, the lower level holds excellent rental potential. Ideally located near parks, soccer fields, baseball diamonds, The London Ski Club, and top-rated schools, this exceptional home offers a perfect blend of luxury and practicality. Don't miss this rare opportunity! (id:39382)
47297 Roberts Line
Central Elgin, Ontario
Fantastic opportunity to own a piece of Canadian heritage in this 1870 Gothic Revival Cottage complete with gingerbread fascia and original pine plank floors. The owners have thoughtfully retained primary features while integrating modern amenities into this 3 bedroom, 2 bath home. Many upgrades and updates have been completed without compromising the character and distinction this home deserves. Roof (2025), water treatment (2020), water heater (2023), drilled well (2023), Central Air and field stone fireplace (2021), New septic weeping bed (2023), Patio door & concrete patio (2024), Wall and ceiling insulation upgrade from Ritchie's Insulation (2022). Starlink internet system to stay. Basement has been waterproofed and boasts a playroom and the laundry facilities. The yard is a nature lover's paradise with numerous unique trees and raised gardens for every green thumb in the household. The chicken coop has water and hydro service. The 24x24 garage/workshop has 60 amp service. The outdoor Heatmor woodstove saves a bundle for heat, but propane is always available as a back-up fuel source. Plenty of parking in the expanded driveway. This property is a private escape near wineries, beaches, and the splendid town of Sparta. (id:39382)
1003 - 570 Proudfoot Lane
London North, Ontario
End unit and top level, exposure to South East. More windows, more natural light and more balcony than interor unit. 2 bedrooms, 2 bathrooms. Open-conceptliving and dining area with hugue windows for natural light. Master bedroom has 4 piece ensuite bathroom. In-suite laundry. Many upgrades:Renovated kitchen and laminate floor; No carpet! Ceramic tile or laminate throughout; Newer heat pump (2021), Walk distance to London Mall, Asian Grocery store T&T and Costco Shopping Centre; Bus route directly to Western University. Close to Trail and Park. (id:39382)
18 - 2605 Kettering Place
London South, Ontario
**Ask about First Time Home Buyer Rebate** - Welcome to Parkside @ Victoria on the River in London, Ontario. With 1,795 sq ft above grade (builder plans), this three-storey back-to-back semi frames modern living around a bright open-concept main floor: 9-ft ceilings, luxury laminate, and a quartz kitchen that spills onto a glass-railed balcony, perfect for morning coffee or evening entertaining. The ground-level Flex Room is ready for office, gym, or guest use, while the top floor unites 3 bedrooms and 2 full baths, highlighted by a private primary retreat with walk-in closet, double-sink vanity, and plate-glass walk in shower. Additional powder rooms on the entry and main levels keep day-to-day life effortless. An attached garage plus driveway parking for a second vehicle adds convenience. Shopping, groceries, restaurants such as Costco and other national chains are only a short drive away, and the communities position just minutes from Highway 401 makes reaching Downtown London, St. Thomas's emerging VW battery plant, or the new Amazon fulfillment hub remarkably swift. Green space is literally on your doorstep: you are steps to Sheffield Park and interconnected Thames River trails. Flexible deposit structures helps ease the path to ownership, while eligible first-time buyers may claim up to $50,000 under the federal GST New-Housing Rebate (ask for details). Occupancy is projected for December 2025/January 2026. Built by Johnstone Homes, with 35-plus years of London craftsmanship, Parkside pairs low-maintenance ease with nature, neighbourhood, and unbeatable regional connectivity. Sq ft, features, and finishes per builder package; subject to change without notice. Photos/renderings for illustration only. E.&O.E. Drive times approximate. (id:39382)
2578 Sheffield Boulevard
London South, Ontario
**Ask about First Time Home Buyer Rebate** - Welcome to Parkside @ Victoria on the River in London, Ontario. With 1,795 sq ft above grade (builder plans), this three-storey back-to-back semi frames modern living around a bright open-concept main floor: 9-ft ceilings, luxury laminate, and a quartz kitchen that spills onto a glass-railed balcony, perfect for morning coffee or evening entertaining. The ground-level Flex Room is ready for office, gym, or guest use, while the top floor unites 3 bedrooms and 2 full baths, highlighted by a private primary retreat with walk-in closet, double-sink vanity, and plate-glass walk in shower. Additional powder rooms on the entry and main levels keep day-to-day life effortless. An attached garage plus driveway parking for a second vehicle adds convenience. Shopping, groceries, restaurants such as Costco and other national chains are only a short drive away, and the communities position just minutes from Highway 401 makes reaching Downtown London, St. Thomas's emerging VW battery plant, or the new Amazon fulfillment hub remarkably swift. Green space is literally on your doorstep: you are steps to Sheffield Park and interconnected Thames River trails. Flexible deposit structures helps ease the path to ownership, while eligible first-time buyers may claim up to $50,000 under the federal GST New-Housing Rebate (ask for details). Occupancy is projected for December 2025/January 2026. Built by Johnstone Homes, with 35-plus years of London craftsmanship, Parkside pairs low-maintenance ease with nature, neighbourhood, and unbeatable regional connectivity. Sq ft, features, and finishes per builder package; subject to change without notice. Photos/renderings for illustration only. E.&O.E. Drive times approximate. (id:39382)
939 Silverfox Crescent
London North, Ontario
Built in 2016, this beautifully maintained end unit freehold townhome offers the perfect blend of comfort, privacy, and low-maintenance living with no condo fees. Set in the sought-after Fox Field community of Northwest London, this home delivers exceptional value in a location thats close to parks, schools, shopping, and more.Inside, youll find a bright, open-concept main floor designed for everyday living and effortless entertaining. The kitchen overlooks a spacious great room and eat-in dining area, with direct access to a covered porch and large deck, a private outdoor space perfect for summer dinners or quiet mornings with coffee. The fully fenced, professionally landscaped backyard includes a gas line for your BBQ, making it ideal for hosting.Upstairs offers three generously sized bedrooms, including a serene primary retreat with a walk-in closet and a private ensuite. A second-floor laundry room adds convenience and practicality to the layout.The full unfinished basement provides a blank canvas, ready for your personal touchwhether you're envisioning a home gym, rec room, or additional living space.This is a move-in-ready opportunity in one of Londons most desirable neighbourhoods! With the added bonus of being an end unit with no shared walls on one side, more natural light, and a greater sense of space. (id:39382)
671 Oakcrossing Road
London North, Ontario
ACCESSIBLE TO UNIVERSITY, close to schools, Costco, restaurants and T&T. The home Offering 3+1 bedroom and 3.5 baths. The kitchen features beautiful upgraded cabinets with island, hardwood floor that extends through the dining area. Open concept living room with a gas fireplace and has access to deck. Lower level has a recreation room and a fourth full bath & laundry. Upper level has a large primary bedroom, walk in closet plus an ensuite. Two more bright & cheerful bedrooms are both great size, plus a shared bathroom. The finished basement offers a full bathroom, a laundry and a spacious living area could use as an extra bedroom or rec room. (id:39382)
128 Scotts Drive
Lucan Biddulph, Ontario
Welcome to 128 Scotts Drive, nestled in Lucan's newest neighborhood, Ausable Fields. This stunning "Cole" plan bungalow, constructed in 2023 by the Van Geel Building Co, features 1,471 sq ft of finished space on the main floor, along with an additional 1,166 sq ft in the basement.This bungalow showcases impressive curb appeal with a charming blend of stone and black Hardie board, complemented by a concrete driveway that accommodates four vehicles.Step through the front door to discover elegant engineered hardwood floors that flow throughout the main level, highlighted by 9' ceilings. To the right of the main hallway, you'll find a laundry room equipped with a custom dog wash. The open-concept kitchen boasts beautiful oak and white cabinetry along the walls, a striking black island, and gorgeous white quartz countertops. The kitchen is complete with high-end Cafe brand appliances and a spacious pantry. Adjacent to the kitchen, the eat-in dinette and living room feature a dramatic 12.8' vaulted ceiling and a gas fireplace with a live edge mantel. From the living room, step out onto the large 18.5 x 12' covered back porch.The main floor also includes a spacious primary bedroom with an ensuite that has been enlarged from the original design to incorporate a large tiled walk-in shower. The second bedroom features a cheater door leading to the main 4-piece bathroom.The finished basement boasts a massive family room with 8.8' ceilings and large windows that create a sense of spaciousness uncommon in standard basements. There are two sizable bedrooms and a 3-piece main bathroom, with the family room also having rough-ins for a future wet bar.Ausable Fields is conveniently accessible from both William St and Elizabeth St, situated just steps away from the Lucan Community Centre, which features soccer fields, two baseball diamonds, a 800m track, an off-leash dog park, a playground, the community gardens, as well as the Lucan Arena, Community Centre Gym and the Public Pool. (id:39382)
218 Horton Street E
London East, Ontario
Here's your chance to step into business ownership with over four years older business; Top Pizza and Chicken, a takeout pizza restaurant, located at the bustling corner of Horton St. and Clarence St. This prime location ensures a steady flow of foot traffic and a loyal stream of customers, making it a hot spot for success. The restaurant layout is user friendly and can easily operated with quite a lean set up, thus maximizing profit margins. With an incredibly affordable rent of just $750 per month and no CAM fees, you'll benefit from low overhead costs while maximising your profits. This is a non-franchised business, giving you the freedom to customize and expand the menu to suit your vision and increase revenue. The sale includes all chattels, with list of all equipment making it a fully turnkey operation. Heat and cooling is window unit based. Whether you choose to keep the menu as it is or switch things up with your unique touch, the possibilities are endless. Training can also be provided to ensure a smooth transition and set you up for success. Located in a high-traffic area and surrounded by a mix of local residents and businesses, this is the perfect opportunity to own a business with lots of growth potentials and be your own boss. Don't miss out on this incredible chance to make your entrepreneurial dreams a reality. Financial information can be provided strictly under a signed disclosure agreement. Contact us today to schedule a private showing and to learn more about this food outlet! **EXTRAS** Current Business Hrs. Mon-Thurs 10:30am - 9:00p.m., Fri 10:30am-11:00pm, Sat. 2.00pm-11:00pm, Sun-Closed (id:39382)
5 - 500 Oxford Street W
London North, Ontario
A great turnkey business opportunity! This Middle Eastern cuisine restaurant with its well established and loyal customers, is situated in one of London's busiest location, with excellent visibility, daily traffic count approx. 40,000 vehicles per day and ample onsite parking. The restaurant is approx. 1500 sq. ft with dine-in area for up to 38 seats, plus additional patio seating, takeout and catering services. The fully equipped kitchen includes a newly installed Kitchen Hood, Walk-in cooler and freezers, Gas grill, Fryer, Shawarma rotisserie and ample prep space. Located close to Western University, Costco, Shopping districts and Residential areas, this is a fantastic opportunity to own a successful turnkey business in a fantastic location, with affordable rent and favorable lease terms, and continue the current concept or rebrand to any cuisine. (id:39382)
Way - 933 Thistledown Way
London North, Ontario
Bright, Spacious & Ideally Located Perfect for Families, Medical Staff, or Young Professionals! Welcome to your new home in North London! This beautifully maintained 3-bedroom, 3-bathroom semi-detached house offers space, comfort, and unbeatable convenience - ideal for tenants seeking a quiet, accessible location with everything close by. Step into a bright, open-concept main floor featuring a generous living room, an inviting dining area, a handy 2-piece bathroom, and direct access from the single-car garage - great for winter parking or extra storage. The kitchen walks out to a large deck that overlooks a private, fully fenced backyard, perfect for relaxing or entertaining. Upstairs, you'll find three spacious bedrooms with ample closet space, and a full bathroom with ensuite access from the primary bedroom. The finished walkout basement includes a versatile rec room, patio doors to a landscaped yard, and a 3-piece bathroom - great for roommates, guests, or a work-from-home setup. This home checks every box for location: 10 minutes to Western University, Close to University Hospital, Near public transit routes, Minutes to major shopping at Walmart, Costco, LCBO, Superstore, and more. You'll also enjoy a concrete driveway with parking for 2 vehicles, a quiet, family-friendly neighbourhood, and easy access to parks, walking trails, and everyday amenities. Flexible living, top-notch location, and ready to move in - schedule your viewing today and secure this fantastic rental before its gone! (id:39382)
487 Burbrook Place
London East, Ontario
This Charming converted home offers a unique layout that provides both versatility and privacy. Featuring two bedrooms and one bathroom upstairs, and a separate 1-bedroom, 1-bathroom living space downstairs, this property is perfect for multi-generational living, roommates, or those seeking a home with income potential. Upstairs, you'll find a spacious living area with plenty of natural light, two generously sized bedrooms, and a well-appointed bathroom. Downstairs, the separate living quarters offer a cozy and private retreat with its own kitchen, bathroom, and bedroom, ideal for guests or a tenant. The home is surrounded by a lush, low-maintenance garden and offers plenty of privacy. Located in a quiet, yet convenient neighbourhood, you'll enjoy easy access to local parks, schools, shopping and public transportation. Whether you're looking for a home with extra space for family or an investment property with rental potential, this converted gem is ready to meet your needs. Don't miss your chance, schedule a showing today! (id:39382)
137 Arrowhead Lane
Chatham-Kent, Ontario
Welcome to this beautifully built bungalow that combines modern comfort with everyday practicality on one level. Boasting three generous bedrooms, each with its own walk-in closet, and two sleek bathrooms, this home is designed for effortless living. The stylish kitchen features stainless steel appliances, a double sink, and ample counter space perfect for both daily meals and entertaining guests. Enjoy added privacy with no rear neighbours, as the home backs onto a future park. The attached garage offers interior access, an automatic door opener, and upgraded side windows for natural light, paired with a wide double concrete driveway for added convenience. Inside, a bright, neutral palette enhances the open feel. The unfinished basement is a blank canvas with rough-ins for a full bathroom and plenty of room to create two additional bedrooms, a family room, or a home gym tailored to your needs. Step outside to relax on the covered 14' x 9' concrete patio and take in the spacious backyard, ideal for play, gardening, or quiet evenings under the sky. Thoughtfully designed with modern finishes and room to grow, this inviting home offers the lifestyle you've been waiting for. (id:39382)
Upper - 128 Blanchard Crescent
London North, Ontario
Welcome to this beautifully renovated, carpet-free 3-bedroom, 2-bathroom upper unit tucked away on a quiet crescent just minutes from Western University. With a private entrance, in-suite laundry, and parking for two, this spacious unit offers both comfort and convenience.The bright, open-concept layout is enhanced by skylights that flood the space with natural light. The modern kitchen and living area are perfect for everyday living or entertaining. The primary bedroom features a 3-piece ensuite for added privacy, while two additional bedrooms offer flexibility for family, guests, or roommates.Ideal for families or UWO students looking for a stylish, low-maintenance place to call home. Please note: basement apartment is rented separately. (id:39382)
54 - 296 West Quarter Town Li Road
Brant, Ontario
Care-free retirement living awaits you at Lyons Shady Acres!! The windows let in tons of natural light. The chalet ceiling adds height. The kitchen features ample cupboard space with sight-lines to the living room to make entertaining seamless. There's even a spacious pantry with pull-out shelves. The Primary has built in closets and headboard. Painted in light neutral colours. Enjoy the large deck & gazebo with picturesque views to enjoy the sunset and your morning coffee. The shed can house all your gardening tools & winter storage for the patio furniture. The attached Florida room gives you additional living space since the 2nd bedroom has been converted into a utility room. The fireplace in the living room makes it cozy in the winter. The friendly community is 50+ and park amenities include year round recreation hall that hosts year round social events, shuffle board and more. The inground pool is open during the summer months. Spend your time doing what makes you happiest instead of worrying about a large home & property to maintain. Country & carefree living conveniently located close to Woodstock & Brantford. (id:39382)
700 Arthur Parker Avenue
Woodstock, Ontario
Stunning Former Kingsmen Builders Model Home Bungalow For Sale in Family-Friendly Neighborhood of Woodstock!Exceptional opportunity to own this beautifully upgraded corner detached bungalow, a former Kingsmen Builders model home loaded with approximately $150K in builder upgrades. This spacious 4-bedroom (2+2), 5-bathroom (3+2) home is perfect for families or multi-generational living.The main floor showcases 10-ft tray ceilings in the living room, rich engineered hardwood floors, an elegant living area with built-in cabinetry, and a warm family room featuring a gas fireplace. The heart of the home is the custom chefs kitchen, complete with granite countertops, built-in appliances, central island with breakfast bar, upgraded pendant lighting, and a walk-out to the concrete patioideal for indoor-outdoor living.The primary bedroom offers a private 3-piece ensuite, with a second bedroom, 4-piece main bath, and a powder room rounding out the main level.The fully finished basement boasts a massive primary suite with a spa-like 5-piece ensuite, an additional bedroom, large rec room, another 3-piece bathroom, and a functional laundry room.Step outside to a paved backyard oasis complete with a gazebo and garden shedperfect for entertaining or relaxing. The garage is fully insulated and features hardwood flooring, track lights, and can be used as a bonus living or dining area.Recently installed $30K owned solar panel system nearly eliminates summer hydro costs (excluding delivery charges) and covers approximately 70-80% in the winter monthsmajor savings year-round!Dont miss your chance to own this amazing home! Walking distance to the park, public transportation, beach, conservation area, Gurdwara Sahib, and a future school. (id:39382)
55 Moraine Crescent
London North, Ontario
RARE OPPORTUNITY- MAIN FLOOR MASTER BEDROOM WITH ENSUITE BATH! Located in the prestigious Medway Heights Estates, this home offers almost 3,600 Sq Ft of living space (2308 above ground and 1,283 below). Fully finished basement! Family-oriented neighborhood known for high-rated schools (Masonville Public School, Lucas Highschool, University of Western Ontario and more!). Located minutes from the Masonville Mall, shops, hospital, Good Life Fitness, restaurants, down the street from the Medway Valley and Thames River walking trails and many other amenities! As you enter, the grand foyer welcomes you with a view of the unique open staircase offering a warm welcome. FANTASTIC OPEN CONCEPT MAIN FLOOR PLAN offers a spacious living rm with a lofty 2 storey coffered ceiling, fireplace and huge windows; a spacious and well designed kitchen featuring a huge island, a large eat-in area with a sliding door to the deck and fully fenced backyard; main floor also offers a formal dining room (which is currently being used as a music room); a master bedroom retreat with an ensuite bathroom (corner jetted tub and shower - perfect sanctuary to relax after your day), vaulted ceilings and a walk-in closet; laundry/mud room (with door leading to the yard) and a 2 pc powder room. The second floor offers 3 additional spacious bedrooms and a 3 piece bathroom for the kids or visitors. The middle bedroom is large enough to create an ensuite bathroom. Fully finished lower level boasts a huge family/games room with a gas fireplace, an additional large bedroom, a play/craft room with a 4 pc bathroom and storage. There is a rough-in for a kitchen in the crafts room, so there is a possibility of creating secondary dwelling unit by creating an exterior entrance to the lower level. Great opportunity for extra income by renting out bedroom to the UWO students! Fantastic, low maintenance yard with urban garden potential - perfect for entertaining and not a lot of grass to cut! Truly a dream home! (id:39382)
6 - 26 Craig Street
London South, Ontario
Old South Character Two Bedroom The top floor of this century home features a bright and sunny upper two bedroom with balcony. The numerous oversize windows and high ceilings give this suite a light and airy feel. The living room is a generous size. You will love the wood grain laminate flooring in the hall, living room and dining/den. The master bedroom has two exposures for a nice cross breeze. One bathroom with a newer vanity and top. Includes one parking spot free of charge. Coin laundry on site. Great Old South location walk to Wortley Village, Thames Park and easy commute to downtown. Available Now Rent and includes utilities! Non smoking. Limited pets. (id:39382)
5 - 276 Wharncliffe Road
London North, Ontario
Rated 4.7/5 on Google, Little Sweet Bakery is a local gem known for high-quality, artisanal treats like Portuguese egg tarts, Swiss rolls, and Asian style custom cakes. Located on bustling Wharncliffe Road, this 1,009 sq ft bakery enjoys prime access to London's core, major neighborhoods, and nearby schools, drawing loyal customers and a steady flow of busy students and professionals. With ample parking, a cozy dine-in setup, and easy transit access-including a direct bus route and a short drive to Western University-this spot offers excellent growth potential and flexibility for other retail ventures. Perfect for family operation, Little Sweet Bakery is a turnkey business in a thriving area with strong community support. This is a unique opportunity to own a beloved business in a high-demand location. Contact us for details and to schedule a private showing! **EXTRAS** Supplies and Inventory to be calculated at time of closing. (id:39382)
66 Guildford Court
London South, Ontario
STAYCATION ALERT! Rarely does a home of this fine caliber become available in this price range! Enjoy your time sitting on the front porch watching your children play on the court with their new friends, or enjoy time in the private back yard by the salt water heated pool and hot tub! This home is much larger than it looks! (2354 sq. ft + lower level!) Many, many updates, including, an absolute dream kitchen complete with 9 stools to entertain your family and friends. Lovely & large family room with a gas log fireplace. The front room is currently set up as a dining room, but you can certainly customize it to fit your needs. It's not often you find 4 huge bedrooms all on one level, including a master bedroom with a good size walk in closet and ensuite. Bonus upstairs laundry room! The nicely finished basement allows lots of space for the kids to call home and plenty of storage! The current owners have loved this home for 40 years. Who will be next? Be quick, if you want to call this home! Irregular lot size. 55.12 ft x 102.24 ft x 11.03 ft x 11.03 ft x 39.39 ft x 129.05 ft. (id:39382)
255 Simcoe Street
London East, Ontario
Welcome to this delightful red brick century home nestled in the sought-after SOHO neighbourhood, just a short stroll from downtown. Priced attractively and in move-in ready condition, this property offers a fantastic opportunity. As you step through the front door, you'll be greeted by a spacious foyer the ideal spot to welcome guests and organize your belongings. The main floor boasts a generously sized living room, a dedicated dining area, and a kitchen featuring elegant quartz countertops. You'll also find a bright sunroom with convenient side door access, a practical two-piece bathroom, and main floor laundry for added convenience. The charming staircase leads to the upper level, where you'll discover three large bedrooms and a well-appointed four-piece bathroom off the hall. This home has been thoughtfully updated in recent years, ensuring a comfortable and modern living experience while retaining its original character. Outside, the private asphalt paved driveway provides ample parking. The expansive open backyard is sure to impress, offering abundant space for recreation, entertaining, and creating the garden of your dreams. For added ease, all appliances are included in the sale. Given its appealing features, desirable location, and attractive price, we anticipate this home will sell quickly. We encourage you to book your showing today to experience all that this wonderful property has to offer. (id:39382)
182 Rossmore Court
London South, Ontario
Welcome to 182 Rossmore Courta refreshed, move-in ready detached home offering three bedrooms and two-and-a-half bathrooms in one of South Londons most established and family-friendly neighborhoods. Located on a quiet cul-de-sac, this home has been thoughtfully updated with a brand-new kitchen, new flooring, and fresh paint throughout, providing a clean and modern living space. The main floor features an open-concept layout with large windows and excellent natural light, a spacious living and dining area with direct access to a fully fenced backyard, and a convenient powder room. Upstairs, youll find three well-sized bedrooms and two full bathrooms. The finished basement adds valuable flexible space, ideal for a family room, playroom, home office, or gym. Additional highlights include a single-car garage with driveway parking, efficient gas heating, and central air conditioning. Located just minutes from White Oaks Mall, Highway 401, Westminster Ponds, Victoria Hospital, and other major employers, this property offers excellent access to schools, parks, shopping, and public transit. Available for $2,795 per month plus utilities, beginning June 1, 2025. A minimum one-year lease is required. Pets will be considered with approval. This is a non-smoking home, and first and last months rent are required. (id:39382)





