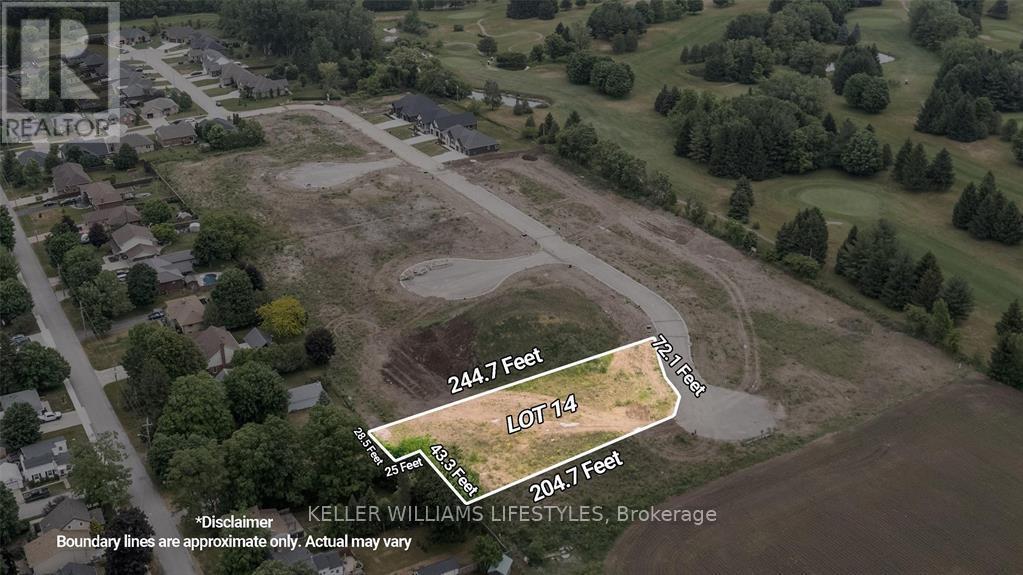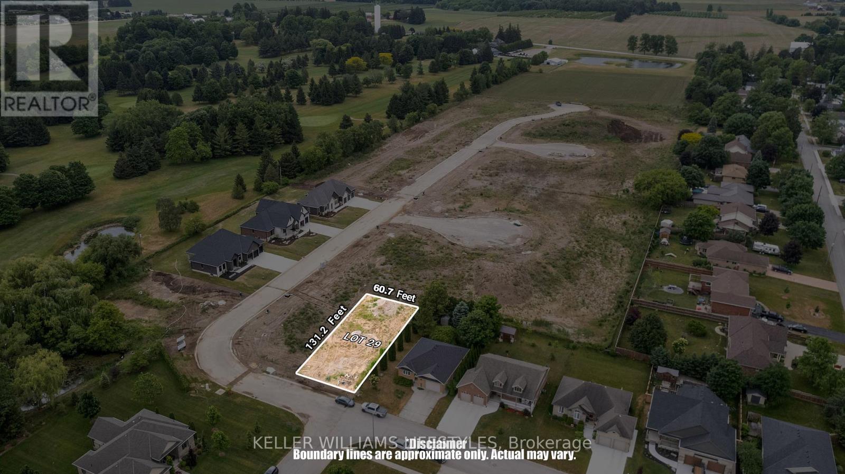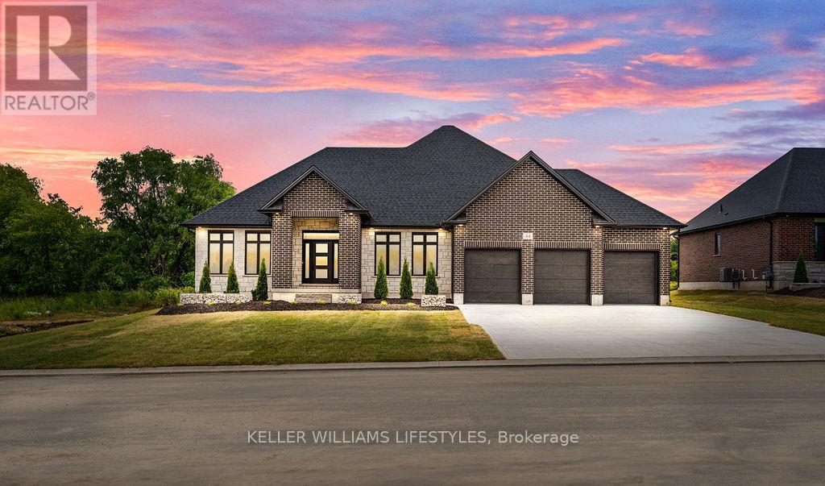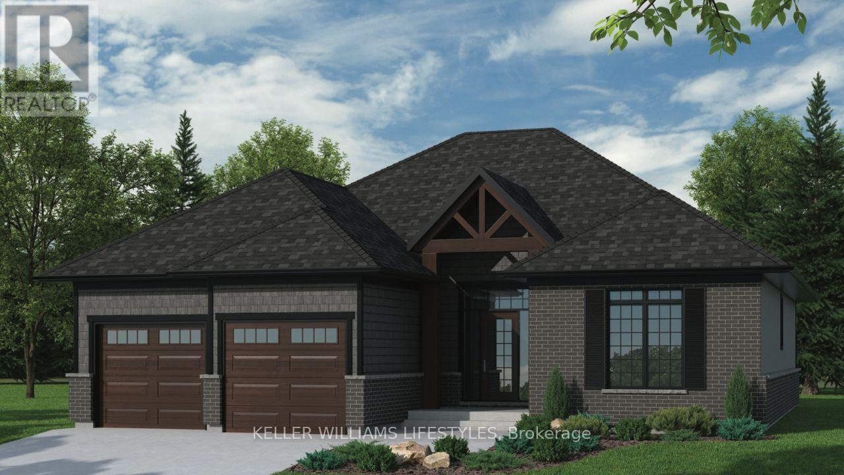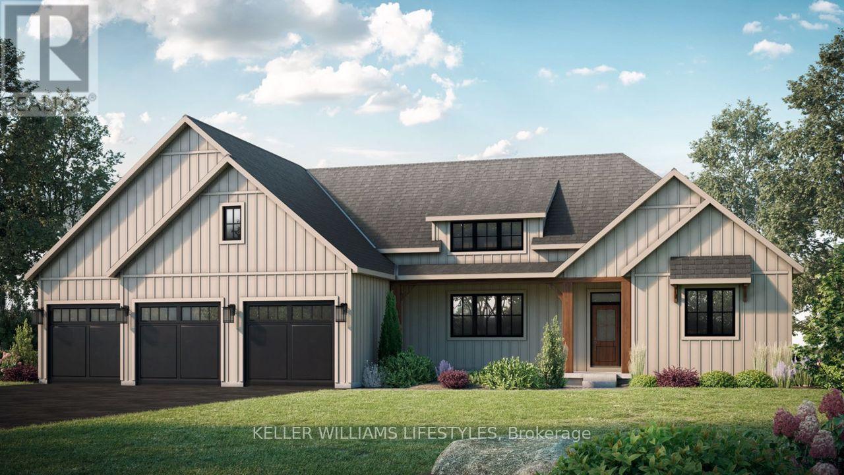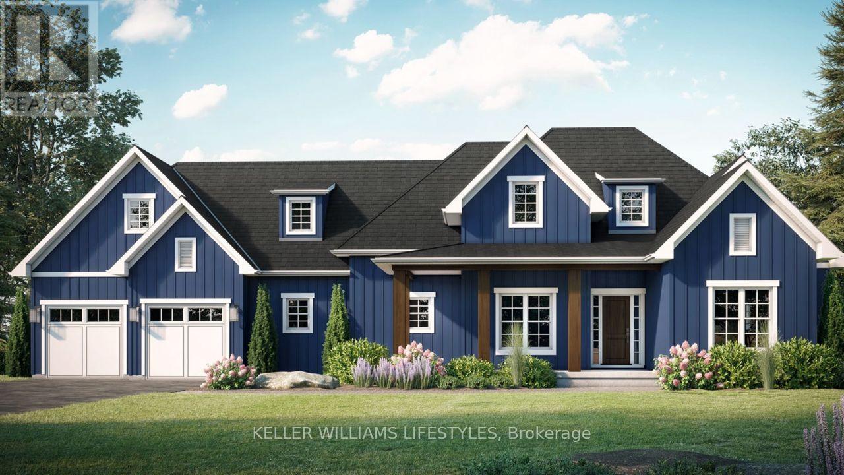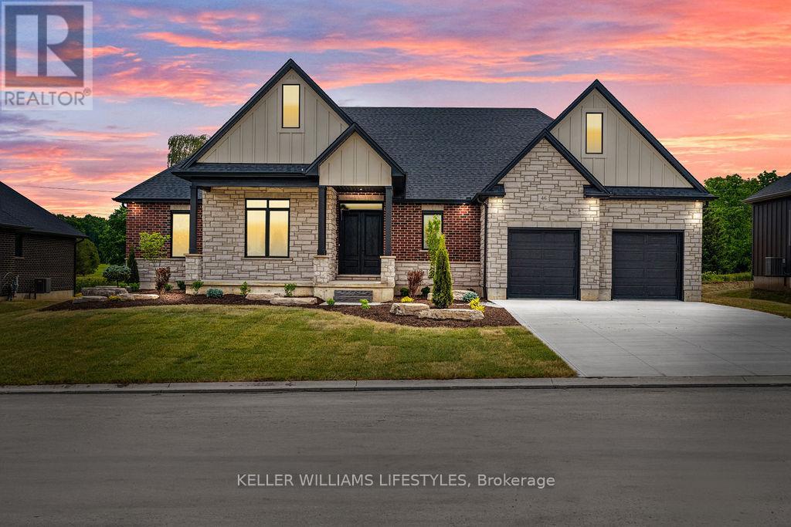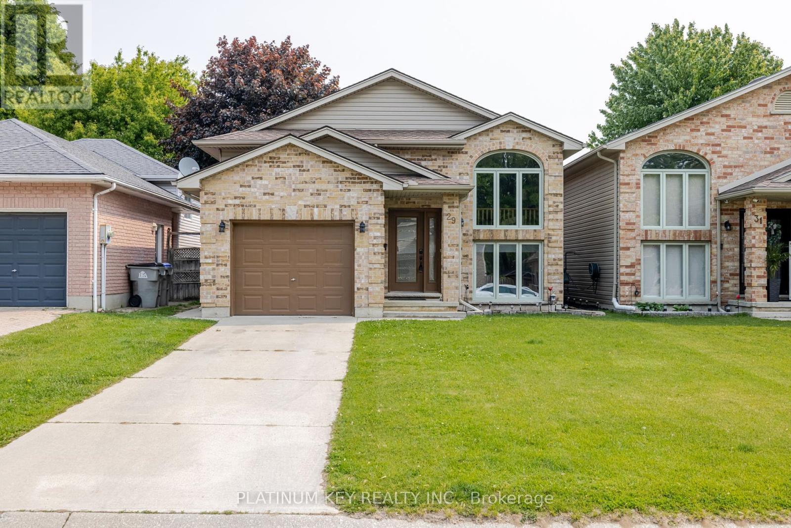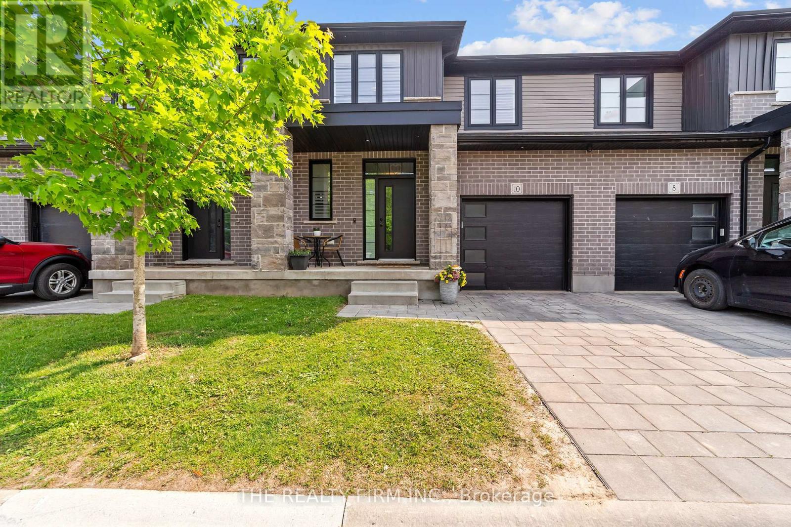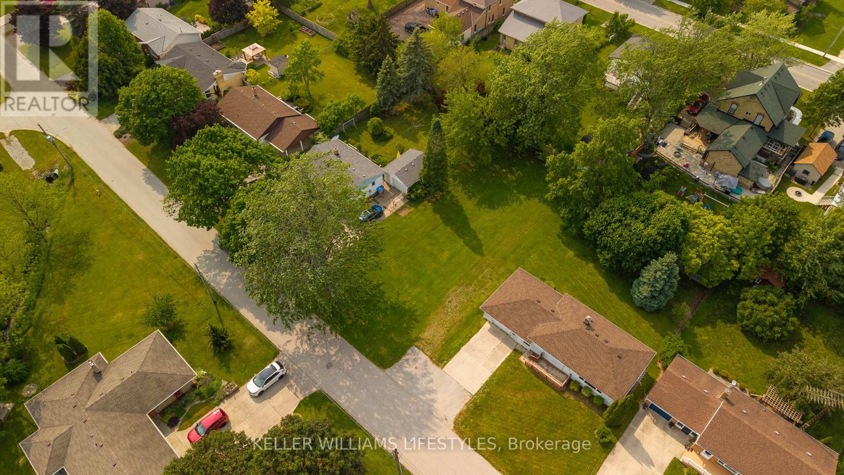63 East Glen Drive
Lambton Shores, Ontario
Crossfield Estates is an exclusive, residential community in Arkona, offering large estate lots for a relaxed lifestyle. With convenient access to amenities such as local farmers markets, hiking trails & the nearby Arkona Fairway Golf Club, Crossfield Estates caters to every need & desire. Choose from 29 golf course lots, extra deep lots, or cul-de-sac lots, each offering a unique setting for your dream home. Banman Developments offers a range of desirable floor plans, or you can purchase a lot outright & work with your preferred builder to create a personalized home. Crossfield Estates is only a 30 min. drive from London & Sarnia, & the charming town of Forest is just 10 min. away. The sandy beaches of Lake Huron are a short 15 min. drive. Book your private tour today! Other lots are available. Price includes HST. Property tax & assessment not set. (id:39382)
37 East Glen Drive
Lambton Shores, Ontario
Crossfield Estates is an exclusive, residential community in Arkona, offering large estate lots for a relaxed lifestyle. With convenient access to amenities such as local farmers markets, hiking trails & the nearby Arkona Fairway Golf Club, Crossfield Estates caters to every need & desire. Choose from 29 golf course lots, extra deep lots, or cul-de-sac lots, each offering a unique setting for your dream home. Banman Developments offers a range of desirable floor plans, or you can purchase a lot outright & work with your preferred builder to create a personalized home. Crossfield Estates is only a 30 min. drive from London & Sarnia, & the charming town of Forest is just 10 min. away. The sandy beaches of Lake Huron are a short 15 min. drive. Book your private tour today! Other lots are available. Price includes HST. Property tax & assessment not set. (id:39382)
52 East Glen Drive
Lambton Shores, Ontario
Welcome to the Marquis, an exquisite 2,378 sqft bungalow in Crossfield Estates, designed for luxurious, functional living. This stunning home features 3 spacious bedrooms, 2.5 baths, and an open-concept layout that blends comfort and style. The great room, anchored by a gas fireplace, flows into the gourmet kitchen with quartz countertops, a walk-in pantry, and a large island. The primary suite is a true retreat, with a spa-inspired ensuite offering a soaker tub, glass shower, and walk-in closet. Two additional bedrooms share a well-appointed bath. A dedicated office, mudroom/laundry, and an oversized three-car garage add convenience. Enjoy outdoor living on the covered porches. Built with high-end finishes like engineered hardwood, tile flooring, and a high-efficiency HVAC system, the Marquis blends elegance and modern functionality. Other models and lots available. Price includes HST. Property tax & assessment not set. Hot water tank is a rental. To be built, sold from floor plans. (id:39382)
28 Alexander Gate
Lambton Shores, Ontario
Step into the Ashbrook Model at Crossfield Estates, offering 1,878 sqft of carefully crafted living space. This beautiful 2-bedroom, 2-bath home showcases a bright, open floor plan. The great room features vaulted ceilings and an electric fireplace, creating a warm & inviting space. The kitchen includes sleek quartz countertops, soft-close cabinetry, a walk-in pantry & an island with a breakfast bar for casual dining or entertaining. The primary suite is a tranquil oasis with a walk-in closet & luxurious ensuite, complete with a freestanding tub and glass-enclosed shower. A second bedroom provides flexibility for guests or a home office. Enjoy outdoor relaxation on the covered porch with access through sliding patio doors. Energy-saving amenities include a high-efficiency gas furnace, central air, and a tankless hot water heater. Other models and lots available. Price includes HST. Property tax & assessment not set. Hot water tank is a rental. To be built, being sold from floor plans. (id:39382)
25 Alexander Gate
Lambton Shores, Ontario
Experience luxury living in the Burke Model at Crossfield Estates, offering 1,975 sqft. of expertly designed space. This stunning 3-bed,2.5-bath home is crafted for comfort and functionality. The heart of the home is an open-concept great room with a cozy gas fireplace and vaulted ceilings, seamlessly flowing into a modern kitchen with quartz countertops, soft-close cabinetry & a spacious island. The master suite is a private retreat with sloped ceilings, a freestanding tub & a glass-enclosed shower. Two additional bedrooms offer ample space and share a well-appointed bathroom. A covered deck & porch provide year-round outdoor enjoyment. Additional conveniences include a laundry room & mudroom with optional bench and cubbies. Energy-efficient features include a high-efficiency gas furnace, central air, and a tankless water heater. Other models and lots available. Price includes HST. Property tax & assessment not set. Hot water tank is a rental. To be built, being sold from floor plans. (id:39382)
50 East Glen Drive
Lambton Shores, Ontario
Welcome to the Laurent, a stunning 1,923 sq. ft. home in Crossfield Estates, designed for modern living with timeless charm. This beautifully crafted bungalow features 3 bedrooms, 2.5 baths, and an open-concept layout perfect for families and entertainers alike. The vaulted ceilings in the great room and primary suite create a bright, airy ambiance, while the thoughtfully designed kitchen boasts quartz countertops, a spacious island, and soft-close cabinetry. Enjoy seamless indoor-outdoor living with covered front and rear porches. The primary suite offers a spa-inspired ensuite with a freestanding tub, glass shower, and walk-in closet. A dedicated office space, main-floor laundry, and an oversized double garage with a workbench add convenience. Built with quality in mind, this home includes premium engineered hardwood, tile flooring, and a high-efficiency gas furnace with central air. Experience luxury, comfort, and functionality in the Laurentyour dream home awaits! Other models and lots available.Price includes HST. Property tax & assessment not set. Hot water tank is a rental. To be built, being sold from floor plans. (id:39382)
54 East Glen Drive
Lambton Shores, Ontario
Step into the Rivera, a 2,462 sqft bungalow in Crossfield Estates that combines modern elegance with everyday comfort. Designed for functionality & style, this home offers 4 beds, including a flexible space for a home office, and 2.5 baths. The heart of the home is the expansive great room, featuring soaring ceilings, custom built-ins, and a cozy gas fireplace. The gourmet kitchen is a chefs dream, with quartz countertops, a walk-in pantry, and a breakfast bar. Retreat to the luxurious primary suite with a spa-inspired ensuite featuring a freestanding tub, glass shower, and walk-in closet. Thoughtful details like a laundry/mudroom and oversized garage add to its practicality. Outdoor living is easy with covered porches, ideal for relaxing or entertaining. With high-end finishes, the Rivera offers sophistication and everyday ease. Other models and lots available. Price includes HST. Property tax & assessment not set. Hot water tank is a rental. To be built, being sold from floor plans. (id:39382)
29 Dell Drive
Strathroy-Caradoc, Ontario
Welcome to this lovely raised ranch located at 29 Dell Drive, Strathroy, where comfort meets convenience! This home boasts an inviting open-concept main floor, perfect for both relaxing and entertaining. As you enter, youll be greeted by a spacious living area that flows seamlessly into the eat-in kitchen, creating a warm and inviting atmosphere. The primary bedroom features a convenient cheater ensuite, making morning routines a breeze, while two additional bedrooms provide ample space for family or guests. Venturing downstairs, you'll discover a versatile Rec room that offers endless possibilities...ideal for a home theatre, play area, or additional living space. This level also includes a cozy bedroom, a four-piece bathroom, and a laundry area, providing functionality and comfort. Outside, enjoy the serenity of your backyard oasis featuring a gazebo with a deck, perfect for summer gatherings or quiet evenings under the stars. The property is equipped with an inground sprinkler system plus sandpoint, installed just three years ago, ensuring your lawn stays lush and green. Additional highlights include a single-car garage, updated roof shingles (approx 8 years ago) and an updated front window. Don't miss the opportunity to make this raised ranch your own; schedule a viewing today and experience all the wonderful features this home has to offer! (id:39382)
10 - 2427 Daisy Bend
London South, Ontario
Welcome to Victoria Flats! This stunning 2-storey, 3-bedroom townhouse condo built just 5 years ago by renowned McKenzie Homes offers style, comfort, and convenience in one beautiful package. Move-in ready and thoughtfully upgraded, this home boasts a bright and spacious open-concept main floor featuring a 2-piece bath, a generous living and dining area, and a designer kitchen complete with quartz countertops, high-end stainless steel appliances, a large island, and a walk-in pantry. Step through the patio doors to your private backyard oasis, complete with a deck perfect for relaxing or entertaining. A major upgrade includes custom California shutters on every window throughout the home, adding both elegance and privacy. Upstairs, youll find a luxurious primary suite with a walk-in closet and a spa-inspired ensuite featuring double sinks and a walk-in shower. Two additional spacious bedrooms, a beautifully appointed 4-piece bathroom, and a stylish second-floor laundry complete the upper level. Downstairs, the fully finished basement offers even more living space with a large rec room, a 4 piece bathroom with walk in shower and Den ideal for a home office, guest suite, or media room. Additional features include: Attached garage with inside entry Quality finishes and craftsmanship you expect from McKenzie Homes Located just minutes from Highway 401, East Park, City Wide Sports Centre, restaurants, shopping, and London Health Sciences Centre Family-friendly neighborhood with excellent nearby amenities Dont miss your chance to own this beautiful, modern home in Victoria Flats where every detail is designed for easy, elevated living. Pets are Welcomed! (id:39382)
24 Mac Kenzie Street
Lambton Shores, Ontario
Welcome to 24 MacKenzie Street-an incredible opportunity to build your dream home or investment property in the charming town of Forest. This spacious vacant lot sits on a quiet, established street just a short walk to schools, parks, shops, and all the small-town amenities you need. With mature trees lining the area and a peaceful, family-friendly atmosphere, it's the perfect setting for your future build. Located less than 30 minutes from both Sarnia and Grand Bend, and just a short drive to the beautiful shores of Lake Huron, this lot offers the best of country-town living with easy access to nearby cities. Whether you're looking to build your forever home or invest in a growing community, this lot offers fantastic potential in a desirable location. Municipal water and sewer are available at the lot line. Price + HST, if applicable. Property tax & assessment not set. Dont miss your chance to secure a great piece of land in the heart of Forest! (id:39382)
89 Elk Street
Aylmer, Ontario
Discover this charming 3-bedroom , 2-bathroom home with a sitting area in the basement being used as a 4th bedroom nestled in the friendly town of Aylmer, perfect for first-time home buyers seeking a fresh start. Boasting 1150 sq ft of living space, this property features some upgrades including additional counter space and cupboards in the kitchen, fresh paint, some new windows, and the basement has a finished been finished adding one bedroom and sitting area, providing additional living space. Relax in the spacious backyard with a partially fenced area and a large concrete pad ideal for gatherings around the fire pit. The exterior of the home features a detached garage and a separate shop with the interior finished, offering a fantastic space for hobbies and projects. Located just 20 minutes from the 401 and St. Thomas, this is a perfect starter home, don't miss out! (id:39382)
916 Norfolk County 28 Road
Norfolk, Ontario
Introducing this stunning all-brick ranch style home, first time on the market and perfectly nestled on a serene 44.98 acre lot with 27 acres workable, 10 acres of bush, and an expansive 4-acre yard surrounded by picturesque fields and trees. This pristine property offers a generous 2703 sq ft of living space both above and below grade, featuring 3 well-appointed bedrooms, 3 bathrooms (including one roughed-in bathroom ready for personalization), and an office. The heart of the home boasts an oversized kitchen island with ample cupboard space, patio doors off the dining area and an electric fireplace in the living room for cozy evenings. The primary suite impresses with a 4-piece ensuite and dual closets. Entertainment is a breeze in the spacious recreation room, suitable for a pool table and a comfy TV area, alongside additional storage space and a large cold cellar. Exterior highlights include a covered front porch, a 26x23 ft attached 2-car garage, a 28x30 ft detached 2-car garage/workshop, and a fenced area for animals. Recent upgrades include a new water softener, hot water tank (2023), sewage pump, and recently pumped septic system (October 2023). With 40-year asphalt/fiberglass/mesh shingles (2008) and no need for a sump pump, this home is as practical as it is charming. Set against a backdrop of tranquility and privacy, don't miss your chance to own this exquisite property. The land, having been last logged 27 years ago, also offers potential for future logging endeavors. Don't miss out on the opportunity to own this beautiful ranch style home with plenty of land! (id:39382)
