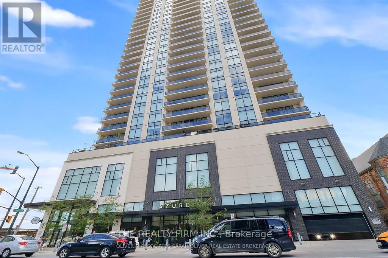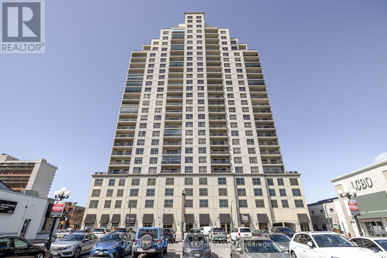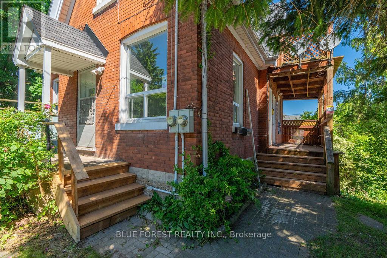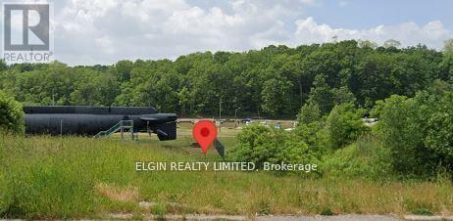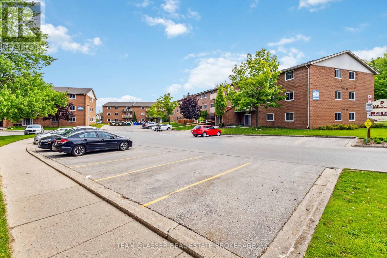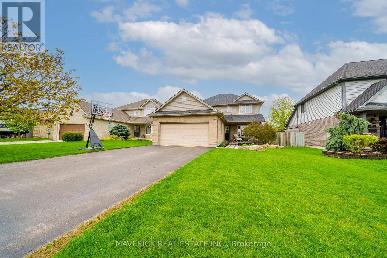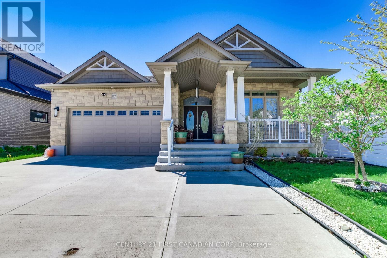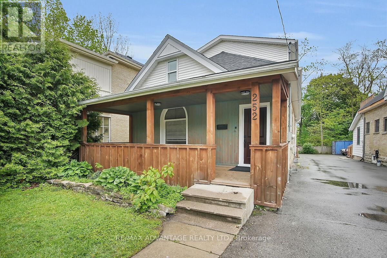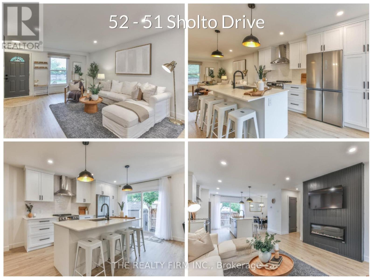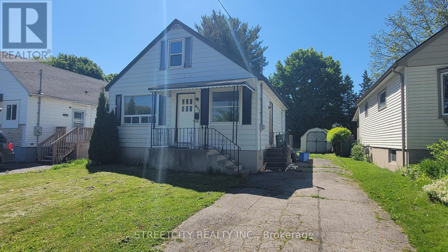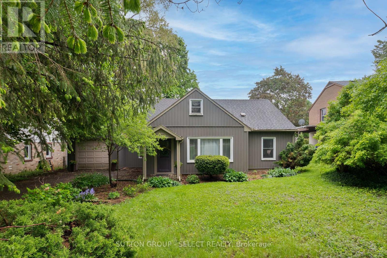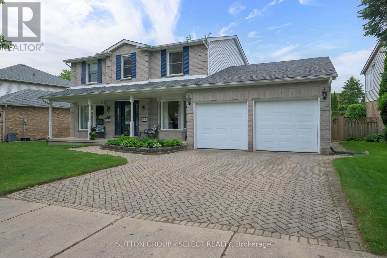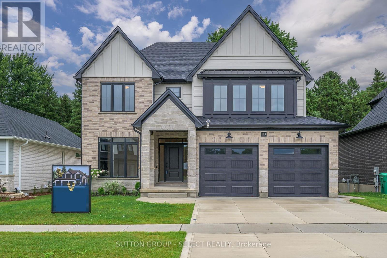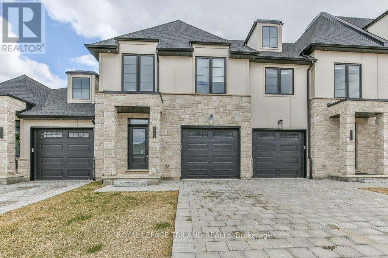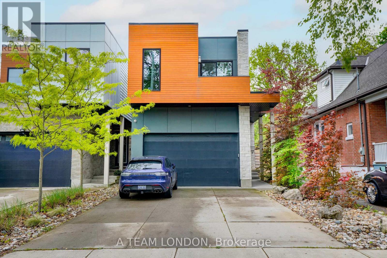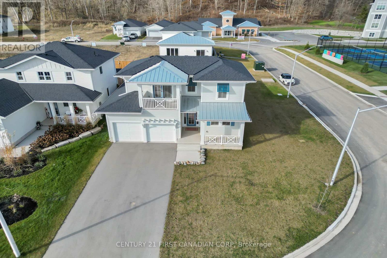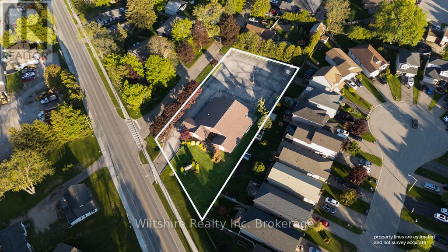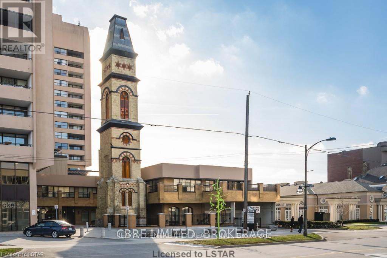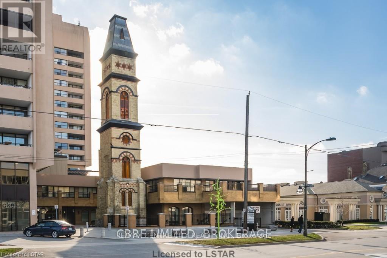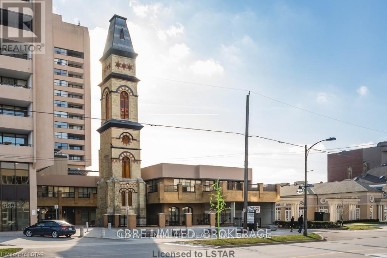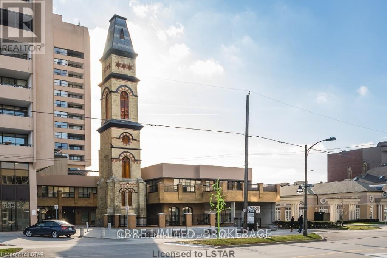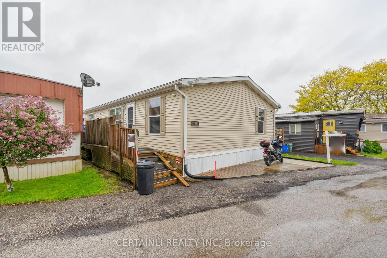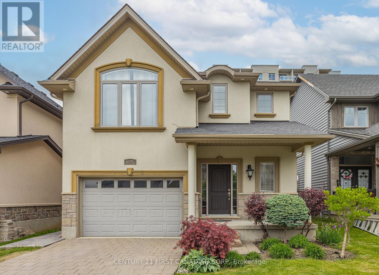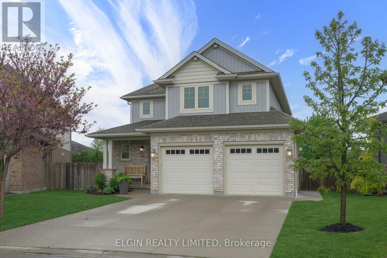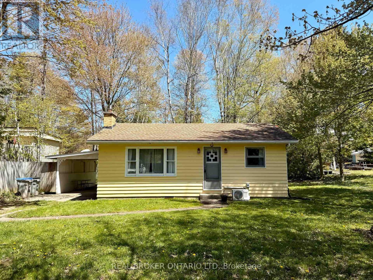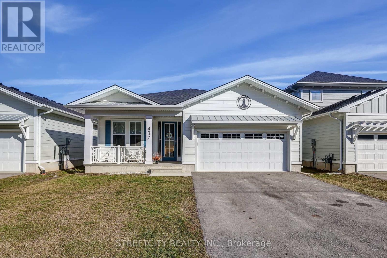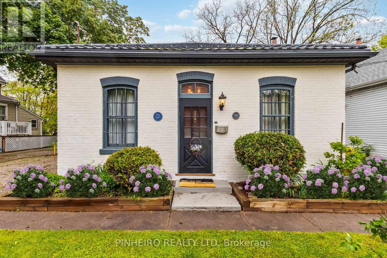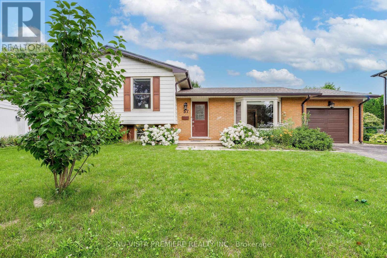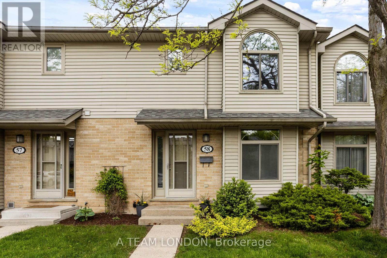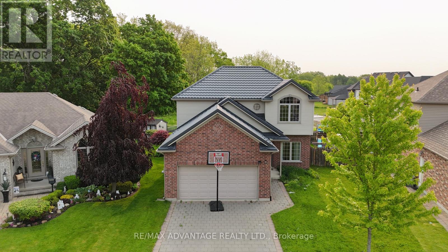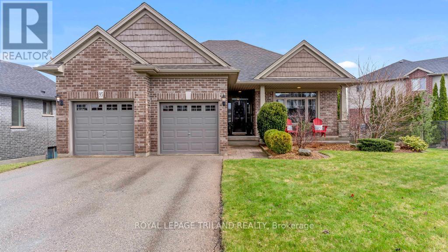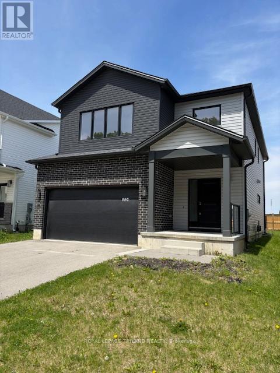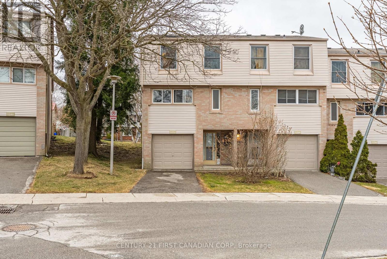33 - 550 Second Street
London East, Ontario
EAST LONDON. Immediate possession available. Amazing home - Extensively renovated 3 bedroom townhouse - brand new !! Painted, updated vinyl flooring, kitchen, bathrooms, doors, trim and more. Great private location at the back of the complex. Large living room. Separate dining area. Kitchen offers quartz countertops, subway tile backsplash, new refrigerator, stove and microwave. Huge master bedroom with double closet. Good sized bedrooms. 4 piece bathroom. Lower level offers a good sized family room and huge utility room also has laundry facilities. 2 piece bathroom on the main level. Easy access to schools, shopping, bus routes and restaurants. Rental $2,500/month plus utilites. (id:39382)
1305 - 505 Talbot Street
London East, Ontario
Exclusive downtown living at its best! Amazing 2 bed, 2 bath unit located in the always-in-demand Azure Condominium with 1250sf.ft (Balcony). The open concept design makes for bright, expansive spaces: perfect for entertaining. There are huge floor to ceiling windows: lots of light: views of the city. Enjoy both the sunrise and sparkling city lights after dusk from your balcony. This suite will wow you with it's high-end finishes: quartz countertops in kitchen and bathrooms, premium engineered hardwood on all floors. Quality tile in all wet areas. The primary bedroom is large and has a walk-in closet, spa-worthy 3-pc ensuite with a walk-in shower. The second bedroom has fabulous light and a spacious closet. The 4-pc main bath is beautifully finished. Both bathrooms have grab bars. There is a laundry center in -suite as well as a storage room in-suite. Exclusive use to your storage locker is on the same floor. Parking spot located directly across from the elevator for easy access. Very best Amenities! 29th floor: golf simulator, exercise room, pool table, kitchenette, community BBQ, outdoor patio with ample seating& library. Guest suite available. **EXTRAS** Perfectly located in the heart of London, Budweiser Gardens, restaurants, shopping, Covent Garden Market, parks& trails along the Thames to enjoy the ever-changing colours of the seasons. Everything, right at your fingertips! (id:39382)
806 - 330 Ridout Street
London East, Ontario
Welcome home to the Renaissance II at 330 Ridout in the heart of downtown London. This Venezia layout by Tricar offers 1 bedroom + 1 den ( or 2nd bedroom), 4 piece bath, open concept kitchen, dining, and living room with fireplace, in unit laundry room and south facing patio. Your unit also comes with convenient underground parking spot and a storage locker. Enjoy this popular downtown building with extremely low condo fees at only $349.02 which includes heat, air conditioning, water, and great amenities including the exercise room, theatre room, library, party room with full kitchen and pool table, and much more. All room measurements are approximate. Enjoy all the benefits of London's vibrant downtown area including several fine dining restaurants, live hockey games and concerts at Canada Life Place, several summer events at Victoria park, Grand Theatre, the Covent Garden Market plus much more! Take a tour of this exceptional unit and this fabulous building today! (id:39382)
22 Rathgar Street
London East, Ontario
Looking for a freehold detached home? Then do not miss out on this fantastic opportunity at price even below what you would pay for most condos! Excellent for first time buyers wanting to get into the home ownership market with this spacious and very clean 3 bedroom, 1.5 bath one floor home on quiet street and walking distance to public transit, Hamilton Road district shopping & restaurants, BMO Centre, Western Fair District and much more. This charming home is larger it looks and features spacious rooms, bright kitchen, 4pc bath on main, partially finished lower level with 2pc powder room & utility/rec rooms, fully fenced yard with oversized garden shed, concrete patio with grape vines and lots of space for those future veggie gardens! Imagine the possibilities! This home has been lovingly by previous owners and is ready for new memories to be made! Private showings only please. Fast close available. (id:39382)
42 Terrace Street
London South, Ontario
Fantastic Opportunity for First-Time Buyers or Investors! This licensed duplex offers the ideal setup for house hacking or easing your monthly expenses. The spacious 2-bedroom main floor unit is vacant and move-in ready, making it perfect for homeowners looking to live in one unit while earning rental income from the already tenanted upper bachelor unit. The unfinished basement boasts great ceiling height, a separate walkout, and a flexible layout ideal for expanding the main units living space, offering tenant storage, or adding coin-operated laundry for supplemental income. Other highlights include a large backyard, a corner lot with two parking spaces, and a shed that has previously generated extra rental income. Recent updates such as deck repairs, fresh paint in the main unit, a new vanity, toilet, and bathroom window add to the homes appeal and readiness. Located just minutes from Victoria Hospital, public transit, and major amenities, this is a smart choice for anyone looking to step into real estate ownership with rental support from day one. (id:39382)
47 Robinson Street E
Bayham, Ontario
Looking to live where you work? This vacant C-1 lot in downtown Port Burwell presents an exceptional opportunity for building a home and establishing a business in a highly visible area. The large lot overlooks Otter Creek, offering a great view of the Ojibwa submarine, which is a popular attraction at the Museum of Naval History. The seller has drawings for a multi-unit residential/commercial development that are ready to be stamped for a permit. Permitted uses for the lot include a variety of commercial and residential options, such as animal clinics, auction sales facilities, financial institutions, bakeries, hotels, restaurants, retail stores, and residential units, among others. The property has access to municipal water, hydro, and gas. Downtown Port Burwell is a high-traffic area in a growing and desirable beach community. It features a large public beach, marinas, a provincial park, a campground, and a dog park nearby. (id:39382)
3 - 144 Concession Street E
Tillsonburg, Ontario
Welcome to Unit 3 at 144 Concession St E in beautiful Tillsonburg, ON! This sought after condo unit is very well managed with affordable monthly fees! 2 bedrooms, 1 full bath accommodates functionality and convenience. Step into the foyer and feel immediately welcomed home. There's a front hall closet, galley kitchen and a bright, spacious living room that walks out to rear yard and private patio area. Upstairs there are 2 spacious bedrooms with ample closet space as well as a 4 pc. bath. Downstairs, enjoy the additional living space - option for a third bedroom, recreation room, home gym, laundry or additional storage. Conveniently located very close to schools, hospital, shopping, grocery, playgrounds, ball parks, trails, and beautiful Lake Lisgar; all amenities are literally steps away. Many of the major capital improvements have being completed in recent years - roof, windows, doors. Each condo unit has one assigned parking space, but allows for plenty of additional guest and visitor parking (out front) in a convenient overflow lot. The complex welcomes pets, and affords pets, and the condos residents, a green space common area. So much to enjoy inside & out at this wonderful condo! (id:39382)
201 - 1590 Ernest Avenue
London South, Ontario
Beautifully renovated 2 bedroom, 1 full bathroom condo available for lease June 1st. Freshly painted throughout. Bathroom renovation includes a new tub surround and faucets. Enjoy cooking in your spacious kitchen recently upgraded with new countertops and a new dishwasher. Plenty of parking in the common, surface-level parking lot.All utilities (Heat, Hydro, Water) included! Close to White Oaks Mall and Fanshawe South Campus. Call or text to set up your showing today! (id:39382)
157 Highview Drive
St. Thomas, Ontario
Updated, move-in ready AND affordable! This semi-detached home in St. Thomas is an excellent option for first time buyers. Newer vinyl plank flooring through the main level provides a low maintenance, updated, and modern feel. The spacious living room boasts plenty of natural light through the oversized window and updated front door. Generous eat-in kitchen includes newer white cabinetry, stainless steel appliances, subway backsplash and open shelving, with side access to double driveway and rear door to private deck and yard. Head upstairs to discover three bedrooms with updated flooring and full bathroom. Partially finished lower level includes a cozy family room with electric fireplace and plenty of space for storage alongside utilities and laundry. Other noteworthy updates include newer fencing and landscaping (2020) as well as deck. Convenient double driveway off Chestnut St. Discover Optimist Park just across the street, and quick access to great shopping, amenities and schools. (id:39382)
15 Mapleridge Crescent
Thames Centre, Ontario
Welcome to your dream family home, nestled in one of the most sought-after neighborhoods in Dorchester, renowned for its serene atmosphere and meticulously cared-for streets. This impressive two-story residence boasts four spacious bedrooms on the second level, including a primary suite that has been thoughtfully upgraded to feature a luxurious ensuite bathroom with a custom-tiled shower and stylish closets. The three additional large bedrooms enjoy a beautifully appointed four-piece bathroom, ensuring ample space for all family members. As you enter, youll be greeted by a charming covered front porch that leads to a recently upgraded paver stone walkway. Inside, the main floor is designed for modern living, showcasing a bright and airy kitchen with a generous breakfast island, gleaming quartz countertops, and stainless steel appliances, seamlessly flowing into a large dining area. The inviting family room, complete with a cozy gas fireplace, is perfect for family gatherings, while a conveniently located 2-piece powder room adds to the functionality of this level. The expansive laundry/mudroom offers inside access from the double car garage and features built-in storage, a laundry sink, and bench seating, making busy family life a breeze. Venture downstairs to discover a finished basement that includes a large recreation room equipped with a custom-made bar, along with a versatile office/guest bedroom featuring a built-in Murphy bed for those visiting family or friends. Step outside to enjoy the newly added, high-end paver stone walkway leading to a large backyard oasis, complete with a spacious patio and low-maintenance gardens, perfect for quiet enjoyment or entertaining loved ones. Notable upgrades, including a new furnace (2023), roof and air conditioning (2019), along with several enhanced light fixtures throughout the home, ensure comfort and style for years to come. This home is ready for you to make new lasting memories. (id:39382)
1327 Eagletrace Drive
London North, Ontario
Priced to sell and way below replacement cost! take a look at this exceptional 5 bedroom, 4 bathroom ranch-style home in one of London's most sought-after neighborhoods! Step inside and be greeted by the 16 ft cathedral ceilings living room , surrounded by a spacious kitchen, complimented with granite countertops and offering a perfect balance of open-concept style and functionality. The main level features three spacious bedrooms, including a master with its own custom ceiling, en-suite, and walk-in closet. Venture downstairs to a fully finished look out basement that truly sets this home apart. Here, you'll find an additional full kitchen that opens the doors to endless possibilities, whether it's hosting guests or creating an in-law suite. The front and rear covered patios extend your living space, providing the perfect setting to relax, unwind, and indulge in outdoor moments. The exterior is equally captivating, with a 3-car wide driveway leading to a spacious 2-car garage, catering to your practical needs. Ample storage throughout ensures that every item finds its place, adding to the home's impeccable functionality. Immerse yourself in the allure of Foxfield Estates, where every convenience is within reach. Don't miss the opportunity to make this exceptional property your own! (id:39382)
252 Cheapside Street
London East, Ontario
Welcome to this spacious, well-maintained and licenced 5-bedroom, 2-bathroom home located in the highly desirable Old North neighborhood. Perfectly positioned just minutes from Western University, Londons St. Joes and University Hospitals. This property offers exceptional convenience with easy access to Downtown, Masonville, and campus via public transit and many local amenities. Ideal for Investors or professionals, this home features plenty of parking and a low-maintenance yard perfect for a busy lifestyle. Enjoy the charm of Old North while being close enough to walk or bike to campus. A rare opportunity in one of Londons most sought-after communities! (id:39382)
52 - 51 Sholto Drive
London South, Ontario
Step into stylish, low-maintenance living with this beautifully updated 3 bed + bonus room, 1.5 bath townhouse condo in vibrant South London. Perfect for first-time buyers or savvy investors, this move-in-ready home offers a bright, open-concept layout with high-end finishes throughout. The custom kitchen impresses with quartz countertops, a large island, stainless steel chimney range hood, and newer appliances, ideal for cooking and entertaining. The spacious living area features a cozy electric fireplace and modern millwork, creating a warm and welcoming space. A newer gas furnace and central air provide year-round comfort. Downstairs, the finished lower level adds a large family room, laundry area, and bonus room. Enjoy the convenience of low condo fees in a well-kept complex just minutes from White Oaks Mall, public transit, and quick highway access. This turnkey home blends style, comfort, and location don't miss your chance to own it! (id:39382)
197 Atkinson Boulevard
London East, Ontario
Welcome to 197 Atkinson, a beautifully renovated 5-bedroom, 2-bathroom home located in a quiet, family-friendly neighbourhood. This spacious and modern home is perfect for large families or investors, offering a bright main floor with updated finishes throughout. The main level features 3 spacious bedrooms and a 4-piece bathroom. On the lower level you will find an addition 2 bedrooms, 3-pc washroom and large windows throughout making it feel as bright and airy as the main level of this home,Larger Egress window installed recently. This level is already plumbed and wired for a second kitchen, providing the option to create a secondary suite for added income or extended family living. Surrounded by excellent amenities, you'll enjoy close proximity to top-rated schools, parks, community centres, shopping, and public transit, making daily life both convenient and enjoyable. Whether you're searching for the perfect family home or a fantastic rental opportunity, 197 Atkinson is move-in ready and waiting for you. Don't miss your chance to own this versatile and beautifully updated property! New SUMP PUMP Installed Mar 2025, Water proofing throughout the basement completed Mar 2025. This house is minutes away from FANSHAWE college main campus. (id:39382)
487 Salisbury Street
London East, Ontario
MOTIVATED SELLERS. NEED TO SELL ASAP. ATTENTION INVESTATORS AND FIRST TIME HOME BUYERS . As you enter onto this quiet , you will experience what a true family neighborhood is Among the other mature homes. Situated on one of the larger lots in the area, this well-cared-for home offers a private driveway,. fully fenced yard. Inside, you will discover a well-maintained home that has recently had some upgrades and is well-painted. lots of natural light from large windows, 5 bedrooms, a spacious 2 full bathroom, a charming New kitchen. A finished rec room, a large office/exercise room, a 3-piece washroom, and the generously sized laundry room. Extra storage is available in the laundry room and the utility room. Well suited for first-time home buyers or a family that can move right in and progressively make this home their very own. Schools, both elementary and secondary, plus Fanshawe College, are nearby, making this home a long-term choice. Don't miss the chance! Please come and see the property!! Newly painted. Hot water heater owned. (id:39382)
570 Kingsway Avenue
London North, Ontario
This charming Cape Cod-style residence in the highly sought-after Oakridge neighborhood offers both comfort and convenience. With 3 bedrooms and 1.5 baths, this delightful haven boasts some modern updates and a gorgeous park-like setting. Featuring a bright living room and tastefully updated kitchen with modern cabinetry and granite countertops, this home also offers two main-level bedrooms, one with backyard access. The lovely upper-level master suite offers privacy, a walk-in closet, ensuite and office space. Laundry is also conveniently found on the upper floor. The large and private backyard invites outdoor enjoyment with a pool-ready layout, tiered deck, hot tub, and pergola. Other updates: furnace 2017, new vinyl siding 2017, lower deck extension 2021. Walking distance to elementary and secondary schools and minutes to shops & restaurants. This Oakridge gem is the perfect place to call home! (id:39382)
439 Everglade Crescent
London North, Ontario
Your Urban Oasis Awaits. Step into comfort and tranquility in this beautifully maintained home, nestled in the prestigious Oakridge neighbourhood. Enter through your private patio framed by manicured gardens into a welcoming foyer that sets the tone for this inviting residence. This spacious property features three generously sized bedrooms, including a 300+ sq. ft. primary suite, and One full bathroom located on the second floor. A convenient cheater en-suite provides direct access from the primary bedroom to the main bathroom. The fully finished, newly renovated basement offers flexible living options perfect for use as an in-law suite, home office, recreation room, additional bedroom, or cozy den.Surrounded by mature trees, this home offers a peaceful retreat within the city. Large windows and a well-designed floor plan fill the space with natural light, creating a bright and comfortable atmosphere ideal for family living.The detached garage provides secure parking and valuable additional storage, helping keep your home organized and clutter-free. Additional features include a water softener and reverse osmosis system, which are included with the rental for your convenience.Located in a quiet, family-friendly complex, this property offers proximity to Spring bank Park, a golf course, and the Thames River. It's also situated in a top-rated school district, making it a wonderful option for families seeking excellent educational opportunities.Freshly painted and thoughtfully updated, this exceptional home is move-in ready. Don't miss this rare leasing opportunity in beautiful West London. Schedule your private showing today! (id:39382)
8443 Keith Street
Lambton Shores, Ontario
FULLY RENOVATED BUNGALOW STEPS FROM BEACH! Experience the best of coastal living in this beautifully renovated modern bungalow, just a short walk or golf cart ride to the sandy beach. With 13ft vaulted ceilings, brand-new stainless appliances, and a $10k combi outdoor heat/AC unit, this home is perfect for relaxed, year-round living. The expansive deck with a covered pergola sets the stage for unforgettable summer nights by the fire, while the versatile bunky/man-shed with hydro adds extra space for guests or hobbies. Whether you're seeking a beachside home, vacation retreat, or turnkey rental with impressive rental income, this property has it all. Offering a laid-back, welcoming lifestyle in a friendly community with year-round residents. Your beachside dream awaits! (id:39382)
59 Brock Street W
Tillsonburg, Ontario
Dont delay in seeing this beautifully renovated 3 bedroom 1 bathroom home in the heart of Tillsonburg! With new eaves trough, soffit and facia and concrete sidewalk and back pad on the outside and new trim and doors, floors, vanity and insulation in the attic this home is ready and waiting for you! The vibrant entrance and modern living room and dining room bring in a lot of natural light. The kitchen has lots of cupboard space with a natural gas stove to suit all your needs. The three bedrooms are all upstairs and spacious with ample closet room. The 4 piece bathroom is upstairs as well and conveniently located to all the bedrooms. There are many amenities nearby in this beautiful town and many possibilities awaiting you! (id:39382)
32 Devon Court
Tillsonburg, Ontario
If you are looking for an inground pool and hot tub, stop the car! Come see what 32 Devon Court all has to offer, located in a quiet neighbourhood, it's the place to call home. Enjoy everyday living on the main floor with an open layout for the kitchen with eat in island, living room and dining room, highlighted by lots of natural light! If you are looking to enjoy a movie night or cheer on your favorite team, head to the lower family room with a natural gas fireplace and built-in sound! Well maintained home with updated kitchen, fenced in yard, upper bath (2024), pool heater (2024) and AC (2024). This family home is conveniently located in close proximity to the local community centre, dog parks, Lake Lisgar but also within walking distance to the downtown core of Tillsonburg. Spend your summers lounging by your pool by making 32 Devon Court your new home. (id:39382)
886 Foxcreek Road
London North, Ontario
This stunning 4+1 bedroom, 3+1 bathroom residence is perfectly positioned on a premium corner lot, offering exceptional curb appeal and an unbeatable blend of luxury, comfort, and functionality. Step inside to an elegant open-concept layout, ideal for both everyday living and entertaining. Rich crown moulding and custom trim details flow throughout, adding timeless sophistication to every space. The chef-inspired kitchen is the heart of the home, featuring exquisite granite countertops, high-end finishes, and ample space for hosting family and friends. The living room is a true showstopper with beautiful coffered ceilings and large windows that bathe the home in natural light, while offering breathtaking views of the meticulously landscaped backyard. Retreat to the fully finished basement, which adds versatile space perfect for a home theatre, gym, guest suite, or playroom. The double-car garage has been upgraded with sleek epoxy flooring for a clean and modern finish. A stylish mudroom on the main level includes custom built-ins and a convenient laundry area, keeping your home organized and clutter-free. Outside, escape to your very own resort-style backyard oasis complete with a wood-burning fireplace, heated saltwater pool, and outdoor kitchen. Enjoy summer nights by the firepit or a friendly match on the private turf soccer field. Whether you're entertaining guests or unwinding with the family, this backyard has it all. Don't miss your chance to own this rare gem that truly has everything - elegance, space, and unforgettable outdoor living. New pool liner installed May 2025. (id:39382)
66 Jennifer Road
London North, Ontario
Move in for the 1st week of school! This well-maintained one-owner home in popular Jack Chambers school area has so much to offer starting with great curb appeal & a large covered front porch. A sweeping staircase & gleaming white tile floors greet you in the spacious foyer. Main floor includes big,bright living & dining rooms with engineered hardwood floors.Plenty of space for all your family gatherings & entertaining! Enjoy the convenience of the main floor office. Beautifully updated kitchen has cherry cabinetry, hard surface countertops & tile backsplash, plenty of cupboards including pantry, built-in bar & double oven slide-in range (2023).The adjoining family room features custom built-in cabinetry, electric fireplace & wall mount for your TV. The main level is completed by an updated 2-pc bath & large laundry/mudroom with access to the over-size (17 x 26) garage.The washer is commercial grade (2022).Upstairs you will find an inviting primary suite with his & hers closets.Hers is a walk-in! The updated ensuite bath has a relaxing soaker tub & Bathfiitter shower (2022).Non-slip luxury vinyl flooring has been installed in both upstairs baths.Also on this level are 3 more generous bedrooms.Down on the lower level, there is a huge fully finished basement currently used as a playroom, games room complete with kitchenette, reading area & a study nook. There is a 2-pc bath, utility/storage room & many built-in storage cupboards & closets. The exterior has been well maintained & updated.The roof (2017) has 25 yr shingles. Most windows are double-hung NorthStar tilt windows for fast & easy cleaning.The attractive front door (2023) features beautiful sidelite windows that open! Imagine your summer evenings bug-free on the 2 tiered deck in your screened in gazebo and included gas BBQ (2022). No more propane tanks required. Located close to all the amenities including Masonville Mall, University Hospital & Western University. This much loved family home could be yours! (id:39382)
119 Optimist Drive
Southwold, Ontario
Welcome to 119 Optimist Drive in the heart of Talbotville a striking new build by Vara Homes that embodies modern luxury, refined design, and everyday functionality. With over 3,844 square feet of finished living space, including a professionally designed basement, this 4+1 bedroom, 5-bathroom home offers an exceptional living experience for families of all sizes.From the moment you step inside, youre greeted by a bright, open-concept layout that flows effortlessly across all levels. The main floor showcases a gourmet kitchen complete with a large centre island, abundant cabinetry, and expansive counter space, an ideal setting for both casual family meals and upscale entertaining. Hardwood flooring adds warmth and sophistication throughout, while a built-in fireplace with statement tilework anchors the elegant living area. Just off the dining room, walk out to a private, tree-lined backyard, an ideal retreat for quiet mornings or summer gatherings. Upstairs, the spacious primary suite is a true sanctuary, featuring a spa-like ensuite with a freestanding tub, glass shower, and double vanity, as well as a thoughtfully designed walk-in closet. Three additional generously sized bedrooms offer comfort and privacy each with its own ensuite. At the same time, a convenient second-floor laundry room adds practicality.The fully finished basement transforms into an entertainer's dream, boasting a custom wet bar, built-in speaker system, and a fifth bedroom for guests or multi-generational living.Additional features include a stylish mudroom and powder room off the garage entry. Outside, the oversized lot backs onto mature trees, offering peace, privacy, and a beautiful natural backdrop.This is more than just a home, it's a complete lifestyle package in a growing and picturesque community. Dont miss this rare opportunity to own a luxury home in one of Talbotville Meadows! (id:39382)
6713 Hayward Drive
London South, Ontario
Introducing the exquisite Lambeth Manors Townhomes, where luxury meets functionality throughout. These stunning residences showcase upgraded finishes and thoughtfully designed floor plans that exemplify modern living. Our spacious Interior Two-Storey Lure Models offer an impressive 1,745 SqFt, featuring 3 spacious bedrooms and 2.5 well-appointed baths. Step inside to discover an elegant main floor with soaring 9' ceilings and oversized windows that fill the space with natural light. The heart of the home is a beautifully equipped kitchen, boasting slow-close cabinetry and elegant quartz countertops that seamlessly flow into an open-concept living area accentuated by engineered hardwood and stylish 12x24 ceramic tile. Retreat to your luxurious primary suite, featuring a large walk-in closet and an indulgent 4-piece ensuite complete with a glass-enclosed tile shower and dual vanities for your convenience and comfort. Enjoy direct access from your garage to the yard through breezeways, eliminating easements and providing uninterrupted backyard space. The expansive 50' deep backyards are perfect for unwinding or entertaining loved ones. Located in the vibrant and growing community of Lambeth, you'll benefit from easy access to the 401/402 highways, a local community centre, sports parks, and Boler Ski Hill all just steps from your new home. This exceptional offering includes modern appliances and stylish window coverings, as well as a fully fenced yard with a gate for privacy. With steps leading from the patio doors to your outdoor oasis, the perfect blend of luxury and convenience awaits you at Lambeth Manors Townhomes, all under Tarion warranty. Don't miss this opportunity to become part of this remarkable community! (id:39382)
173 Langarth Street E
London South, Ontario
Welcome to refined living in one of Londons most desired neighbourhoods - Wortley Village. This custom-designed, modern home boasts impeccable craftsmanship and luxurious touches throughout. With a double car heated garage featuring epoxy floors, 10-foot ceilings on the main floor, 8-foot solid doors, and custom millwork, every detail has been thoughtfully curated.The sleek, chef-inspired kitchen is a showstopper with a large island and 6-burner commercial-grade stove. Just off the kitchen, an elevated entertainment deck awaits, complete with a full outdoor kitchen, hot tub, and plenty of space to gather with friends and family.Step down to the beautifully landscaped, private backyard oasis off the living room - perfect for relaxing in a tranquil garden setting, with a dedicated shed for your gardening tools.Upstairs, enjoy a spacious second-floor laundry and a stunning primary suite with a custom walk-in closet, spa-like ensuite, and private deck access. Here you will find plenty of space and boasting 3 additional bedrooms and full bath. The fully finished basement features cork floors, a stylish bar, rec room, and an additional bedroom with egress.Smart home features abound: a 4-zone built-in Sonos sound system (indoor and outdoor), Google voice-controlled smart lighting in key areas, and sophisticated finishes throughout.This is luxury living, seamlessly blending style, comfort, and cutting-edge convenience in the heart of Old South. (id:39382)
403 Breakwater Boulevard
Central Elgin, Ontario
This stunning, fully upgraded 2-year-old Kokomo Model home boasts 4 spacious bedrooms, including a private main-floor Primary Suite with a luxurious Ensuite. Designed for modern living, it features high-end finishes throughout both levels, an expansive Open Concept main floor, and an oversized double-car garage with ample storage. Enjoy the elegance of a completely carpet-free design, adding to its sophisticated and low-maintenance appeal. Perfectly positioned on a spacious corner lot, this home offers an active and social lifestyle just steps from the brand-new Kokomo Park & Pickleball Courts. Plus, you're just around the corner from the vibrant new Clubhouse, where you can enjoy a heated inground pool, a fully equipped gym, and year-round health and yoga classes ideal for staying fit, making new friends, and embracing every moment of lakeside community living. Unlock the full potential of this home and elevate its value by adding your personal touches and custom finishes to the interior. Maximize your outdoor space by completing the backyard with a deck and fence, enhancing privacy and appeal. Situated in a prime location, just a 7-minute walk to Erie Rest Beach and a short 10-minute stroll to the Village core, this home offers the perfect balance of convenience and investment opportunity positioning you for future appreciation in one of the areas most desirable neighborhoods! Please see the media tabs for more info and contact us today to see this fabulous property in person before it's gone! (id:39382)
11 Front Street
Norwich, Ontario
Discover an exceptional leasing opportunity in downtown Norwich. 4 versatile bays available for rent. Offering flexibility to lease individually; $1,500 +HST per unit or the entire space for $5,000 + HST. This prime location boasts high traffic and visibility, perfect for entrepreneurs looking to establish or expand their business. With heat, hydro, and taxes included in the rent, you can enjoy hassle-free management. Don't miss the chance to make your mark in this thriving community. Schedule a viewing today and envision your business in this ideal setting. Bay 1- (28'6" x 13'). Bay 2- (28'6" x 12). Bay 3 (28'6" x 23'2) Bay 4-(30'3" x 19' 6"). Entire building is 1953 Sq Ft (id:39382)
49 Madeira Drive
London East, Ontario
Welcome home! While "park-like lot" might sound cliché, it truly describes this property. Situated on an oversized yard in a quiet, tree-lined neighborhood, this side split offers ample space and comfort. With four finished levels, it provides room for various living arrangements, making it ideal for families, roommates, or those working remotely. The spacious dining area is perfect for gatherings, and the backyard presents endless possibilities for outdoor enjoyment. The location is incredibly convenient, within walking distance of Fanshawe College and close to shopping, Stronach Arena, London International Airport, and major highways. This is a rare leasing opportunity in an exceptional location! (id:39382)
239 Ossian Terrace
Ingersoll, Ontario
Versatile Institutional building with high visibility in Ingersoll. Located on a prominent corner lot at Ossian Terrace and Bell Street, this well-maintained brick building- formerly a Kingdom Hall, offers exceptional opportunity for a variety of uses. Built approximately 30 years ago and zoned Institutional, this property is ideal for a new congregation, professional offices, a care centre, or potential residential conversion ( subject to approvals.) Inside you will find 3581 square feet of bright, open space, complemented by two additional rooms currently used as board or cry rooms, and three bathrooms for added convenience. The building is serviced by an on-demand water heater, ensuring efficiency and comfort. Situated on a generous 3/4 Acre lot, there is ample on-site parking and a detached storage building at the rear of the property. The high traffi corner location ensures maximum exposure making this a smart investment in one of Ingersoll's well established areas. Don't miss the opportunity to repurpose or reimagine a quality built space with excellent infrastructure and future potential. (id:39382)
220 - 379 Dundas Street
London East, Ontario
Located in the "London Towers" on the second floor, professional office suite consisting of 4,522 square feet. Unit can also be with units 219 and 221. See MLS # X12020736 and X12021719 for details. Unit in excellent condition. Large open area with plenty of windows facing north, oversized terrace, 2 private offices and kitchen. Underground parking garage with 11 allocated exclusive parking spaces to be verified by the Seller. Condo fee includes insurance, management, exterior and grounds maintenance and utilities. Unit being sold "Under Power of Sale". Schedule "B" to be attached to all offers. Copy of 2025 operating budget and floor plan available upon request. The unit can also be available for lease at $8.00 per square foot on a net basis plus property taxes and condo fee. Contact listing agent for further details. (id:39382)
221 - 379 Dundas Street
London East, Ontario
Located in the "London Towers" on the second floor, professional office suite consisting of 874 square feet. Unit can also be with units 219 and 220. See MLS # s for details. Unit in excellent condition. Large open area with plenty of windows. Underground parking garage with 3 allocated exclusive parking spaces to be verified by the Seller. Condo fee includes insurance, management, exterior and grounds maintenance and utilities. Unit being sold "Under Power of Sale". Schedule "B" to be attached to all offers. Copy of 2025 operating budget and floor plan available upon request. The unit can also be available for lease at $8.00 per square foot on a net basis plus property taxes and condo fee. Contact listing agent for further details (id:39382)
219 - 379 Dundas Street
London East, Ontario
Located in the "London Towers" on the second floor, professional office suite consisting of 2,849 square feet. Unit can also be with units 220 and 221. See MLS # X12021712 and X12021719 for details. Unit in excellent condition. Large training area with movable dividers that be split into two rooms. Two washrooms. Underground parking garage with 7 allocated exclusive parking spaces to be verified by the Seller. Condo fee includes insurance, management, exterior and grounds maintenance and utilities. Unit being sold "Under Power of Sale". Schedule "B" to be attached to all offers. Copy of 2025 operating budget and floor plan available upon request. The unit can also be available for lease at $8.00 per square foot on a net basis plus property taxes and condo fee. Contact listing agent for further details. (id:39382)
Remarks - 379 Dundas Street
London East, Ontario
Located in the "London Towers" on the second floor, professional office suite consisting of three units totaling 8,245 square feet. Units can be sold separately. See MLS # s for details. Units in excellent condition. Large open areas with plenty of windows facing north, oversized terrace, 2 private offices and kitchen. Large training area with divider that can be split into two areas. Underground parking garage with 21 allocated exclusive parking spaces to be verified by the Seller. Condo fee includes insurance, management, exterior and grounds maintenance and utilities. Unit being sold "Under Power of Sale". Schedule "B" to be attached to all offers. Copy of 2025 operating budget and floor plan available upon request. The unit can also be available for lease at $8.00 per square foot on a net basis plus property taxes and condo fee. Contact listing agent for further details. (id:39382)
123 - 2189 Dundas Street
London East, Ontario
Welcome to 2189 Dundas Street, Unit #123! This is an exceptional opportunity to own the most affordable 3 bedroom- 2 bath property in London! It is also one of the largest units in this peaceful and well-maintained London East community. This spacious double-wide home offers over 1,200 square feet of updated, move-in-ready living space with standout features that are hard to find at this price point. Recent 2024 upgrades include a brand-new tankless water heater, a high-efficiency heat pump for year-round comfort, and a reverse osmosis water filtration system. In addition to the heat pump, this unit also includes a forced air furnace and a separate AC unit. Inside, you'll find updated flooring throughout, fresh window coverings, and a large, open-concept living and dining area that's filled with natural light. The kitchen is warm and functional, featuring solid oak cabinetry and ample storage ideal for both everyday living and entertaining. The primary suite includes its own full bathroom, and all bedrooms offer generous space. Two outdoor sheds provide excellent storage options, and parking is convenient with easy keycode access at the door. Affordability is key, with a monthly lease fee of $722 that includes property taxes and snow removal making this a low-maintenance, budget-friendly option without sacrificing comfort or quality. Located close to shopping, transit, parks, schools, and all major amenities, this home offers both convenience and community. Whether you're downsizing, buying your first home, or looking for value with modern updates, Unit 123 is a rare find. Book your showing today and discover everything this beautifully updated home has to offer. (id:39382)
217 Hunt Club Drive
London North, Ontario
Stately and traditional, this elegant 2-storey home is located in the heart of Hunt Club on a beautifully landscaped corner lot. Mature gardens lined with stone, flagstone walkway, stamped concrete driveway off the quiet Normandy Gate set the scene. The grand front foyer welcomes you into a center-hall plan home with large principal rooms that offer views of gardens, soaring trees and the backyard pool oasis. The kitchen, renovated by Duo Construction, includes granite counters, double wall-oven, custom cabinetry with paneled refrigerator and dishwasher, wet bar with bar refrigerator, ceiling-height cabinetry, and glass cabinets with lighting. Kitchen hallway leads to the coat room with access to both the side yard and double garage with carriage-style doors, 2 piece bath and staircase to lower level. The private yard features a saltwater pool with walk-in steps, mature gardens, flagstone patio, and a custom brick wall enclosing the yard. Incredible breezy sunroom features floor-to-ceiling screens, tongue-and-groove wood ceiling with fan, beautiful pillars and sliding doors opening into both the kitchen and dining room. Family room features arched windows, a painted brick fireplace with a gas-log insert, and built-in bookshelves. The living room, with a second gas-log fireplace, extends the length of the house and offers views of both the front and back yards. Spacious formal dining room provides a second staircase to the lower level. Originally a 4-bedroom home, it now offers a luxurious primary suite with soaker tub, double-sided fireplace, glass shower, dual sinks, pocket doors, and walk-in closet. A bright 2nd-floor laundry room adjacent to the primary bedroom, features ample cabinetry and folding counter. The lower level includes a double wine refrigerator, rec room, den/bedroom and storage space. Meticulously maintained by the owners of 44 years, this elegant home is a true gem in Hunt Club. (id:39382)
6621 Navin Crescent
London South, Ontario
Come check out this gorgeous 3 bedroom/3 bath 2-storey family home in the desirable Talbot Village. The home is in move-in ready condition and ready for immediate possession. The open concept main level with hardwood floors provides a welcoming foyer, a generous great room with gas fireplace, an eat-in family kitchen with stainless appliances and patio access to a fully fenced yard. Practice your golfing skills with a putting green literally in your backyard and jump into the six-seat pergola hot tub for a well deserved aquatic massage! The upper level offers a 5 piece main bath, laundry area and 3 generous sized bedrooms including large primary bedroom with walk-in closet and a 5 piece ensuite. This home comes with a 2025 high efficiency gas furnace and central air and a spacious 1.5 car garage with inside entry. Very close proximity to lots of shopping, great schools, parks and skiing. This won't stay long on the market. Book your viewing today. (id:39382)
3 - 1061 Eagletrace Drive
London North, Ontario
BRAND NEW - Luxurious 2-Storey Detached Home in Rembrandt Walk - The Orchid II Model - Welcome to Rembrandt Walk, an exclusive Vacant Land Condo Community by Rembrandt Homes, where luxury meets low-maintenance living. Enjoy all the benefits of a detached home, with the added perk of low condo fees that include lawn care (Front and Rear yard) and snow removal, allowing you to embrace a carefree lifestyle. This executive 2-storey boasts an impeccable open-concept design and high-end finishes throughout. The main floor features a chef-inspired kitchen with premium appliances, a spacious great room with gas fireplace, and a generous dinette area that opens to a 10x12 covered deck, plus a 10x12 sundeck extension perfect for indoor-outdoor entertaining.Upstairs, you'll find a convenient second-floor laundry room, a luxurious primary suite with a 5-piece ensuite, and three additional bedrooms served by a well-appointed 4-piece bath ideal for a growing family.The fully finished lower level includes a cozy rec room, an additional 3-piece bath, 4th bedroom, and ample storage space providing even more flexibility and functionality.This move-in ready home includes all appliances as shown and is located in one of Londons most desirable neighbourhoods. Just minutes from Masonville Mall, mega shopping centres, Sunningdale Golf Course, and UWO/Hospital, this is the perfect blend of luxury, convenience, and community living. Dont miss your opportunity to own in Rembrandt Walk Book your private tour today! (id:39382)
29 Bridle Path Street
St. Thomas, Ontario
Welcome to this stunning 4-bedroom, 3-bathroom home perfectly situated on a peaceful cul-de-sac, just steps from Mitchell Hepburn Public School, scenic walking trails, and nearby parks. Ideal for families, this home offers both comfort and convenience in a highly desirable neighborhood. Inside, you'll find a bright and spacious layout featuring hardwood floors throughout the main living areas and a cozy gas fireplace in the living room perfect for relaxing evenings. The open-concept kitchen and dining area provide a great space for entertaining, while the unfinished basement offers ample room for future expansion or customization. Outside, enjoy the privacy of a large, pie-shaped lot with a beautifully covered back deck featuring low-maintenance composite decking ideal for summer barbecues or peaceful mornings with a coffee. The 2-car garage adds functionality and storage, making daily living a breeze. This home blends charm, location, and potential don't miss your opportunity to make it yours! (id:39382)
9684 Maylard Avenue
Lambton Shores, Ontario
Just a short walk to the sandy shores of Lake Huron and those world-famous Ipperwash sunsets, this classic 3-bedroom cottage is your laid-back summer base. Set on a spacious 75' x 200' freehold lot surrounded by mature trees, there's plenty of room to relax, unwind, and soak up nature in a friendly, family-oriented community. Whether you're lying in a hammock with a book or looking up at a sky full of stars, this is the kind of place that invites you to slow down. Inside feels exactly how a cottage should: uncomplicated, inviting, and ready for laid-back days and lazy mornings. The newly installed heat pump provides both air conditioning and heat, so you can stretch your time here well beyond summer. A large picture window in the living room fills the space with natural light and frames peaceful treed views. The layout is bright, simple, and functional, and the kitchen includes the fridge and stove. Even better, it's being sold furnished, so you can skip the setup, pack your bags, and start enjoying cottage life right away. Whether you're heading 15 minutes north to Grand Bend or south to Forest, you're close to everything while still being far enough to truly unplug. Be the reason someone else says, Ugh, we missed it. Book your showing today! (id:39382)
437 George Street
Central Elgin, Ontario
Spend this summer at the beach! Welcome to your year-round oasis or perfect summer retreat in the heart of Port Stanley. This beautifully upgraded freehold bungalow meaning no condo fees is located in the highly sought-after Kokomo Beach Club community. Offering 1,400 square feet of thoughtfully designed main floor living, this home is ideal for retirees, downsizers, or anyone looking to embrace the beach town lifestyle. Just minutes from Port Stanleys gorgeous beaches, charming shops, and exceptional dining, the location truly can't be beat. Step inside to an open-concept layout that seamlessly blends the living room, dining area, and kitchen. The kitchen features elegant stone countertops, a large island, and stylish finishes, perfect for entertaining or everyday living. Cozy up by the fireplace in the living room or step through the patio doors onto the deck, where you can relax and take in views of the spacious backyard. The primary bedroom suite offers a peaceful retreat, complete with a walk-in closet and a modern three-piece ensuite. A second bedroom at the front of the home adds flexibility for guests or a home office. You'll also love the convenient main floor laundry room with plenty of cabinetry, a laundry sink, and a second four-piece bathroom with stone counters. With over $50,000 in upgrades and a two-car garage, this home is move-in ready and thoughtfully equipped for easy living. Ownership also includes access to Kokomo Beach Clubs exclusive amenities for just $80 per month. Enjoy the owner's lounge, heated pool, gym, yoga studio, pickleball courts, playground, and over 12 acres of scenic hiking trails. Whether you're starting a new chapter or looking for a peaceful escape, this home at Kokomo Beach Club invites you to make every day feel like a vacation. (id:39382)
10 Mcclary Avenue
London South, Ontario
Looking for a turnkey Air BNB income generating property or a charming home with rental potential to offset your mortgage? Welcome to 10 McClary Ave, "The Gardener's Cottage" a fully updated and vacant triplex in the sought after Wortley Village comes fully furnished and has instant ambiance! Built in 1878 by the McClary family and originally home to their head gardener, this heritage cottage blends historic charm with modern updates. The home retains much of its original character, lovingly restored with care and respect for its architectural roots. Backing onto permanent green space behind Grand Wood Park Hospital, the setting is tranquil and park-like, yet just minutes to Western University, Fanshawe College, Victoria Hospital, downtown, shops, restaurants, and more. Each of the three self-contained units features a spacious eat-in kitchen, bright living room, primary bedroom, and a 4 piece bath with separate entrances and ample parking. The property is complete with high tech surge proof wiring for internet use. With a durable metal roof and no renovations needed, the possibilities are endless. Book your showing today! (id:39382)
57 Mctaggart Crescent
London North, Ontario
Your Summer Retreat Awaits in Stoney Creek! Enjoy summer in your private backyard oasis, complete with an inground pool and spacious concrete patio. This well-maintained multi-level side split is in the sought-after Stoney Creek neighbourhood and offers over 2,000 square feet of finished space. Inside, you'll find 4 bedrooms, 2 full bathrooms, a bright living room, a separate dining area, a large bonus room with a built-in home office that can also be used as a bedroom, and a generous rec room perfect for family living or working from home. Recent updates include a new kitchen countertop, a new stainless steel refrigerator, a newly renovated bathroom, and freshly painted rooms. The basement has a separate entrance and is ready for a small kitchen addition, offering income potential of about $1,400 per month to help with mortgage payments. Families will appreciate being in the Stoney Creek Public School and A.B. Lucas Secondary School districts, both rated above 7 out of 10 by the Fraser Institute. Surrounded by mature trees and larger lots, the home is close to parks, trails, Masonville Mall, top schools, and offers easy access to Western University, Fanshawe College, University Hospital, and the airport. Book your private showing today. * Some photos are digitally staged * (id:39382)
58 - 141 Condor Court
London East, Ontario
Welcome to East London's Best Kept Secret! Step into effortless living with this beautifully maintained 3-bedroom, 1.5-bathroom townhouse condo, ideal for first-time buyers or savvy investors. Tucked away in a quiet, family-friendly complex, this home offers spacious and bright interiors with a thoughtful layout that perfectly blends functionality and comfort. Enjoy a dedicated dining area, a large living room with sliding patio doors to your private outdoor space, and a finished basement that adds valuable extra living or recreation space. With ample storage throughout and exclusive front-door parking, convenience is key. Located in a prime East London location, you're just minutes from schools, parks, a community centre, highway access, and major shopping everything you need is right at your doorstep. This is more than just a home its a lifestyle opportunity. Move-in ready, low-maintenance, and high value. Don't miss your chance to call this one yours! (id:39382)
452 Castlegrove Boulevard
London North, Ontario
A spacious, 3+1 bedrooms back split house with 2 full bathrooms and a kitchen. Recently painted with some new flooring installed - completely carpet-free. Lots of storage in the finished basement with a laundry area. Driveway can easily park 2 vehicles with a very spacious, private backyard for entertaining family and friends. A few minutes to bus stop. Direct bus to Western University, Fanshawe College, Downtown, etc. Nearby University Hospital, Masonville Mall, Costco, and many other amenities. (id:39382)
125 Deborah Drive
Strathroy-Caradoc, Ontario
Welcome to Deborah Drive in the north end of Strathroy! This 2 Storey 4 Bed 4 Bath home with finished lower level, attached garage and beautiful fully fenced backyard facing the forest is the perfect place to raise your family. The main floor consists of an open concept layout with many windows facing the backyard + sliding door which allows light to flood the home. A prime chef's kitchen with breakfast bar island! Maple wood cabinetry, black granite countertops, stainless steel appliances, pantry and sink overlooking the backyard! Plus a large dining area. Pride of ownership is evident here with many extras and upgrades. Steel E-Tile Roof (2021), Hickory Hardwood floors throughout the main, 2nd level & Staircase, Custom California Shutters, Modern Lighting (2023), Washer & Dryer (2022). Upstairs holds a massive master bedroom with spacious ensuite, separate soaker tub & walk-in closet. Each bedroom has plenty of room and closet space. Finished lower level with tall ceilings, potlights and large windows. Expansive rec room + another bedroom, bathroom and more storage! Plenty of storage throughout: closet near the front door, pantry in kitchen, linen closet, mudroom + laundry. The backyard is wide enough to comfortably kick or throw a ball with your family while looking at Strathroy Conservation Forest. Access to the interlocking patio from the main sliding door. Cedar Gazebo with privacy panels (2023)! Stainless Steel BBQ (2022), Garden Shed, Wooden playset with slide swings etc (2022) + wooden playhouse (2022). Double wide driveway. Large garage with overhead storage and inside entry to mudroom. +++ much more not mentioned here! Located close to many amenities including Strathroy Conservation, Nature Trails, Elementary & Highschools, Grocery, Medical, Banking, Gas & quick access to 400 Series Highways. Come view this family home today! **EXTRAS** BBQ, Playset, Playhouse, Shed. (id:39382)
95 Circlewood Drive
St. Thomas, Ontario
Welcome to this stunning, one-owner custom fully finished bungalow, featuring a walk-out basement to a beautifully appointed yard that backs onto a serene pond. With 1,662 square feet on the main floor, this home offers a thoughtful layout and high-end finishes throughout. Soaring 10-foot ceilings greet you in the foyer, while the remainder of the main floor boasts elegant 9-foot ceilings. The spacious living room and formal dining area feature gleaming hardwood floors.The chefs kitchen is equipped with a large island topped with quartz countertops, ample cabinetry, and a bright breakfast nook that leads to an upper deck. Enjoy peaceful pond views and a convenient gas line for BBQing. The primary suite is truly luxurious, offering a massive walk-in closet and a spa-like 5-piece ensuite complete with a tiled shower, soaker tub, and double sinks. A second bedroom with a cozy electric fireplace, a 4-piece main bathroom, and a well-equipped laundry room with built-ins and garage access complete the main level. Downstairs, the fully finished walk-out basement is an entertainers dream with a spacious great room, a stylish wet bar, access to a lower deck, an 3pc bath and extensive storage. Large egress windows offer the potential to add additional bedrooms. Curb appeal abounds with a large front porch and ample parking. Ideally located near the 401 and London, this home offers luxury, comfort, and convenience. Welcome home! (id:39382)
1524 Twilite Boulevard
London North, Ontario
Excellent opportunity in North London. Two storey home with double car garage, open concept main floor, double car garage, and backyard deck off of the dining area for summer bbqs . Four sizeable bedrooms, primary bedroom with ensuite and walk-in closet. Total of 2 full baths and one half bath. Rough in bathroom in basement. Partially framed and ready for finishing. A must see in this price range. (id:39382)
38 - 1252 Limberlost Road
London North, Ontario
Multi-Level Townhome in Northwest London Location Welcome to this spacious multi-level townhome condo, ideally located in NorthwestLondon! Offering approximately 1,100 sq. ft. of finished living space, this home provides plenty of room and potential for those looking to add their own personal touch. Step into the bright living room with soaring 12-foot ceilings, creating an open and airy feel. From here, enjoy direct access to a private, fenced backyard perfect for relaxing or letting pets roam. On the second level, the functional kitchen features plenty of cabinet space and large windows that bring in natural light. The adjoining dining area offers a comfortable space for meals, and a convenient 2-piece powder room completes this level. The third floor includes three well-sized bedrooms and a 4-piece bathroom, making it a great setup for families, roommates, or a home office. The unfinished basement provides ample storage space and houses the laundry area, offering flexibility for future updates. A single-car garage adds extra convenience, whether for parking or additional storage. Location is everything, and this townhome is just a short walk to Sherwood Forest Mall, the Aquatic Centre, Sir Frederick Banting Secondary School, scenic biking and walking trails, and London Transit bus routes. This is a fantastic opportunity for first-time home buyers or investors looking to get into a sought-after neighbourhood at an affordable price. Don't miss your chance, schedule a viewing today! (id:39382)

