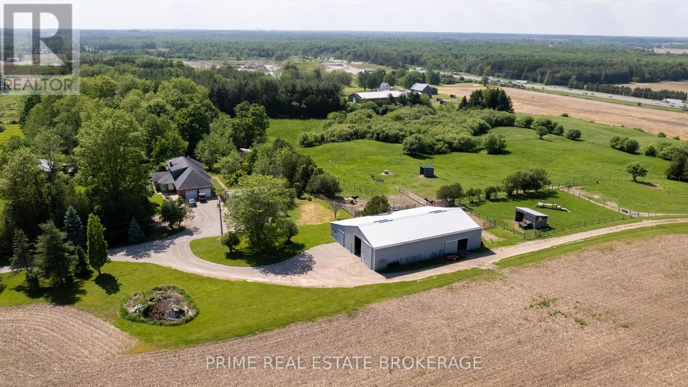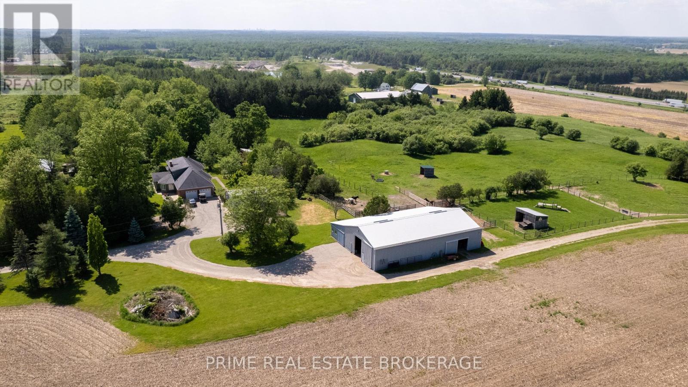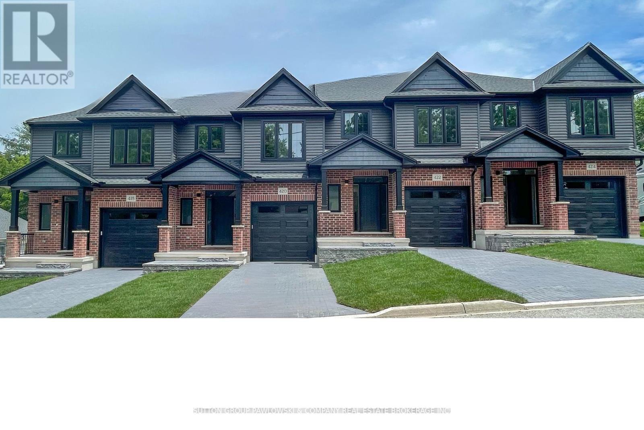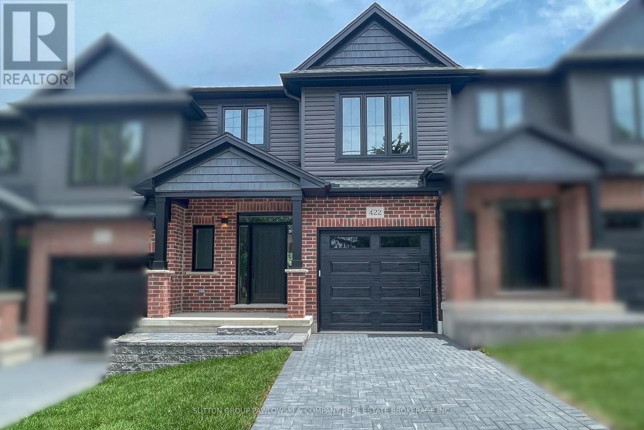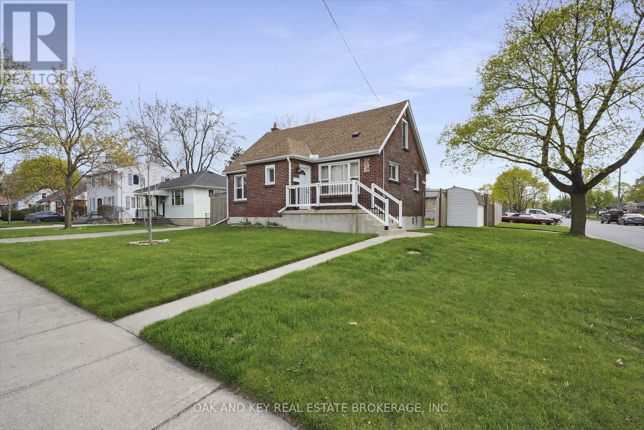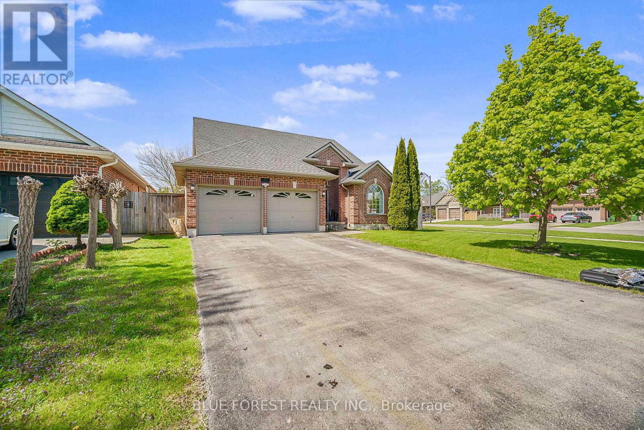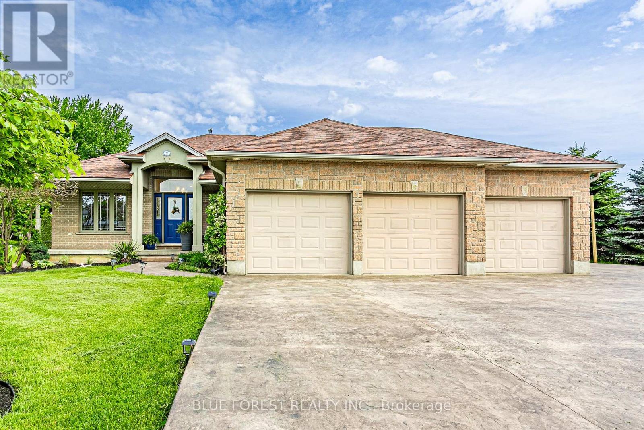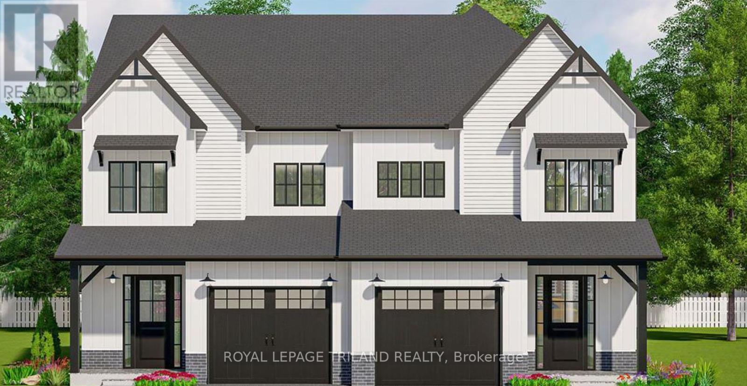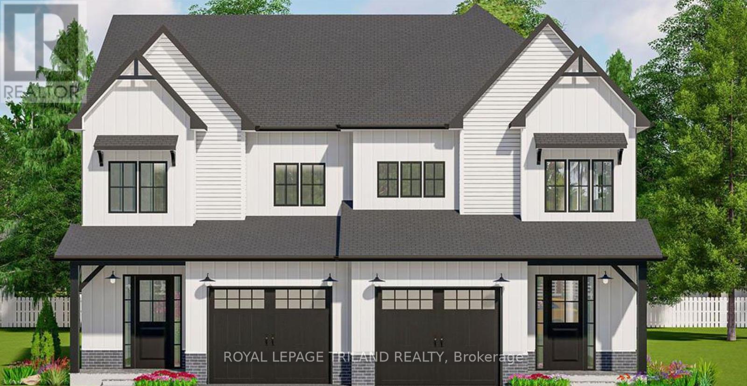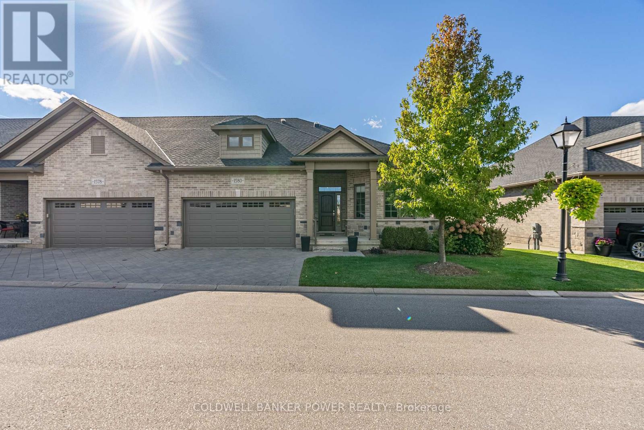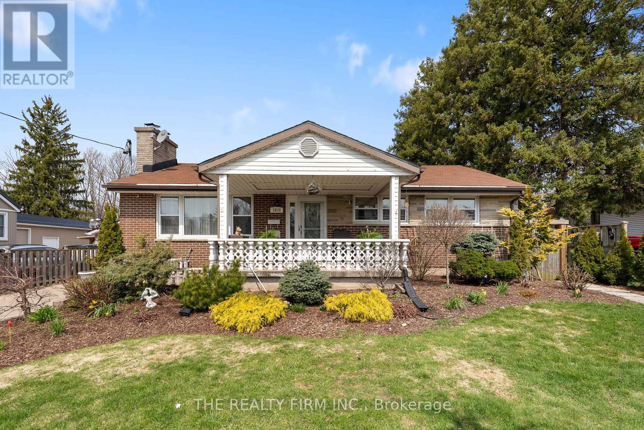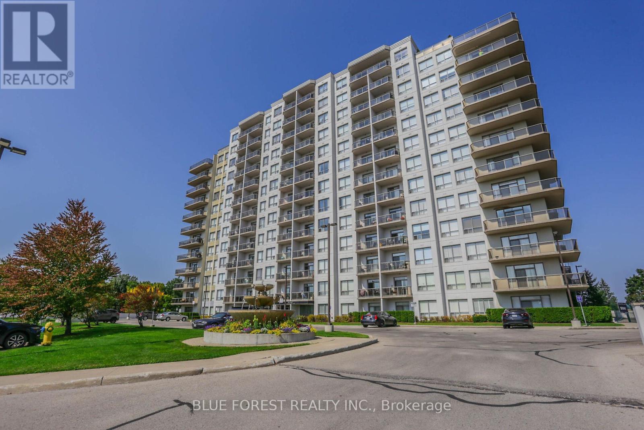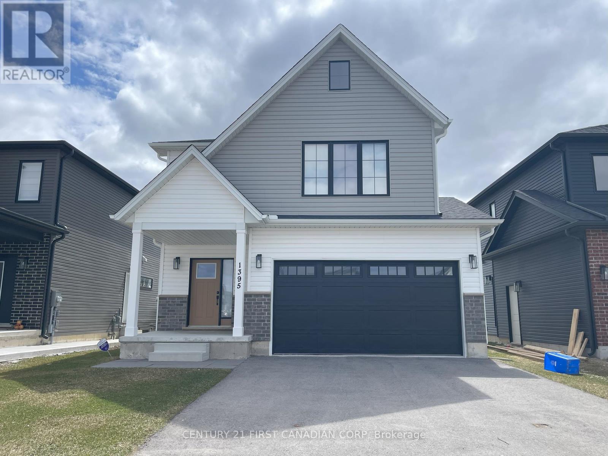3304 Cromarty Drive
Thames Centre, Ontario
Endless Possibilities Await on This Stunning 50-Acre Property! Welcome to your own slice of rural paradise - a truly unique 50-acre farm that offers incredible flexibility, whether you're dreaming of a hobby farm, a thriving business venture, or simply a private country retreat. With approximately 15 acres of workable land ideal for crops which is currently rented, another 4 acres of fenced pasture with potential to fence more, and the remaining acreage in scenic, wooded areas, this property is a rare find with unmatched potential. At the heart of the property sits a beautifully maintained and thoughtfully updated 4-bedroom, 3-bath home filled with natural light and panoramic views of your own peaceful landscape. The spacious layout includes an attached two-car garage and is designed for comfortable living with a modern country charm.Outdoors, you'll find a versatile setup that includes a detached workshop and a well-equipped barn with water access, animal stalls, and open storage space - perfect for equipment, tools, or future expansion.Adding to its value and convenience, the farm features dual access to Highway 401 via both Elgin Road and Putnam Road, making it ideal for anyone looking for visibility, accessibility, or the potential to run a home-based business. Whether you're looking to grow, build, relax, or explore new ventures, this property is the canvas for your rural dreams. Don't miss your chance to make it own! (id:39382)
3304 Cromarty Drive
Thames Centre, Ontario
Endless Possibilities Await on This Stunning 50-Acre Property! Welcome to your own slice of rural paradise - a truly unique 50-acre farm that offers incredible flexibility, whether you're dreaming of a hobby farm, a thriving business venture, or simply a private country retreat. With approximately 15 acres of workable land ideal for crops which is currently rented, another 4 acres of fenced pasture with potential to fence more, and the remaining acreage in scenic, wooded areas, this property is a rare find with unmatched potential. At the heart of the property sits a beautifully maintained and thoughtfully updated 4-bedroom, 3-bath home filled with natural light and panoramic views of your own peaceful landscape. The spacious layout includes an attached two-car garage and is designed for comfortable living with a modern country charm.Outdoors, you'll find a versatile setup that includes a detached workshop and a well-equipped barn with water access, animal stalls, and open storage space - perfect for equipment, tools, or future expansion.Adding to its value and convenience, the farm features dual access to Highway 401 via both Elgin Road and Putnam Road, making it ideal for anyone looking for visibility, accessibility, or the potential to run a home-based business. Whether you're looking to grow, build, relax, or explore new ventures, this property is the canvas for your rural dreams. Don't miss your chance to make it own! (id:39382)
27 - 414 Old Wonderland Road
London South, Ontario
TO BE BUILT - Quality-Built Vacant Land Condo with the finest features & modern luxury living. This meticulously crafted residence is the epitome of comfort, style, & convenience. Nestled in a quiet peaceful cul-de-sac within the highly sought-after Southwest London neighbourhood. Approx. 1615 sqft exterior unit. You'll immediately notice the exceptional attention to detail, engineered hardwood & 9 ft ceilings throughout main floor. A kitchen with custom-crafted cabinets, quartz counters, tile backsplash & island make a great gathering place. An appliance package is included ensuring that your cooking and laundry needs are met. Dinette area with patio door to back deck. Spacious family room with large windows. Three generously-sized bedrooms. Primary bedroom with large walk-in closet & ensuite with porcelain & ceramic tile shower & quartz counters. Convenient 2nd floor laundry room. Step outside onto your wooden 10' x 12' deck, a tranquil retreat with privacy screen ensures your moments of serenity. This exceptional property is more than just a house; it's a lifestyle. With its thoughtful design, this home offers you comfort & elegance. You'll enjoy the tranquility of suburban life with the convenience of city amenities just moments away. Don't miss out on the opportunity to make this dream property your own. NOTE: PHOTOS ARE FROM A PREVIOUS MODEL HOME & MAY SHOW UPGRADES & ELEVATIONS NOT INCLUDED IN THIS PRICE. (id:39382)
29 - 414 Old Wonderland Road
London South, Ontario
TO BE BUILT - Quality-Built Vacant Land Condo with the finest features & modern luxury living. This meticulously crafted residence is the epitome of comfort, style, & convenience. Nestled in a quiet peaceful cul-de-sac within the highly sought-after Southwest London neighbourhood. Approx. 1585 sqft interior unit. You'll immediately notice the exceptional attention to detail, engineered hardwood & 9 ft ceilings throughout main floor. A kitchen with custom-crafted cabinets, quartz counters, tile backsplash & island make a great gathering place. An appliance package is included ensuring that your cooking and laundry needs are met. Dinette area with patio door to back deck. Spacious family room with large windows. Three generously-sized bedrooms. Primary bedroom with large walk-in closet & ensuite with porcelain & ceramic tile shower & quartz counters. Convenient 2nd floor laundry room. Step outside onto your wooden 10' x 12' deck, a tranquil retreat with privacy screen ensures your moments of serenity. This exceptional property is more than just a house; it's a lifestyle. With its thoughtful design, this home offers you comfort & elegance. You'll enjoy the tranquility of suburban life with the convenience of city amenities just moments away. Don't miss out on the opportunity to make this dream property your own. NOTE: PHOTOS ARE FROM A PREVIOUS MODEL HOME & MAY SHOW UPGRADES & ELEVATIONS NOT INCLUDED IN THIS PRICE. (id:39382)
11630 Imperial Road Highway
Malahide, Ontario
This stunning country retreat boasts luxurious finishes and thoughtful design elements, blending seamlessly into its picturesque surroundings. The exterior's quality brick and stucco façade exudes elegance, while the electronically controlled lawn watering system ensures a lush, vibrant landscape. Upon entering, the open-concept kitchen, dining, and living area envelops you in warmth and sophistication, with soaring cathedral ceilings and expansive windows that flood the space with natural light. A cozy fireplace adds ambiance, complemented by tasteful lighting that highlights the room's best features. Perfect for entertaining, the main area flows effortlessly outdoors to a covered deck and outdoor kitchen, where alfresco dining and hosting become a breeze. The outdoor kitchen's convenience and expansive deck make it an entertainer's dream. Back inside, the sprawling master bedroom retreat offers a serene escape, complete with an oversized Jacuzzi tub, walk-in closet, and generous ensuite. A versatile room on the main floor, equipped with a Murphy bed, serves as an ideal office or guest room, accompanied by an additional bathroom and the practicality of main-floor laundry. The lower level unfolds as a recreational haven, featuring a sprawling rec room, two spacious bedrooms with walk-in closets, a full bathroom, plus a craft room and ample storage space that ensures a clutter-free lifestyle. The beautifully landscaped front and back yards, complete with mature trees, decorative armour rocks, and a serene fish pond, create a tranquil oasis. A paved/flagstone drive adds curb appeal, while a 70' x 60' insulated/heated shop provides hobbyists with the perfect space for projects, whether that's woodworking, vehicle restoration, or other pursuits. With RC-5 zoning, this property offers endless possibilities. Enjoy the best of country living with quick access to local amenities, schools, and shopping a rare find that combines convenience, peace, luxury. (id:39382)
216 Vancouver Street
London East, Ontario
Welcome to 216 Vancouver Street, a charming two-storey brick home set on a generous corner lot in one of London's most family-friendly neighbourhoods. This 3+1 bedroom, 2 full bathroom home offers a flexible, functional layout perfect for growing families, with the bonus of parking for up to six vehicles, a rare feature in the city. Step inside and you're welcomed by a bright, inviting main floor where hardwood floors and large windows create a warm, airy atmosphere. The spacious living and dining rooms offer plenty of space for family time and entertaining, while the kitchen provides ample cabinetry, counter space, and natural light, making it the ideal hub for busy family routines, meal prep, or hosting friends. Also on the main floor, you'll find a full bathroom (renovated 2023) and a comfortable bedroom, perfect for guests, older family members, or as a dedicated home office or playroom. Upstairs, two additional bedrooms offer cozy private retreats, ideal for children, teens, or overnight guests. The finished lower level expands the versatility of the home, featuring another bedroom or bonus space, a second full bathroom, and a rec room perfect for family movie nights, a kids' play area, or a hobby or fitness zone. Outside, the generous yard provides plenty of room for kids to play or for families to enjoy summer afternoons, while two backyard sheds offer excellent storage or workspace that any handyman or hobbyist will appreciate. Other updates include electrical (2018), roof (2021), windows (2024), new plumbing stack and drain, and new natural gas lines. Located close to great parks, top-rated schools, shopping, and transit, 216 Vancouver Street offers families the perfect balance of comfort, space, and convenience. This is a home where your family can put down roots and grow for years to come. Dont miss the opportunity to make it yours! (id:39382)
57 Augusta Crescent
St. Thomas, Ontario
Discover the Shaw Valley Country Club neighborhood, a true gem! This stunning brick bungalow boasts over 2700 sq ft of finished living space along with 5 spacious bedrooms, 4 bathrooms, and a finished basement featuring its own kitchen, making it ideal for large families. The home showcases an open concept design with soaring cathedral ceilings on the main floor and is entirely carpet-free on both levels. As you enter through the front door, you are greeted by a clear view of the fully fenced backyard. The front bedroom offers easy access to the bathroom, with an additional room in between that can serve as either a bedroom or an office. The primary bedroom is a retreat, complete with a walk-in closet and a luxurious 5-piece ensuite featuring a corner tub. The expansive living room is perfect for entertaining, while the kitchen includes a breakfast bar for four, quartz countertops, neutral tones, and plenty of storage with all necessary appliances. The laundry room conveniently connects to the double-car garage, which includes cabinet space. Step outside to your beautifully manicured backyard, complete with a large deck, hot tub, and storage shed. The finished basement adds even more value, featuring two additional bedrooms, one with its own 3-piece ensuite and the other with a cheater-ensuite. This level also includes a new kitchen and appliances, plus a spacious living area ideal for gatherings. A storage room is ready for another laundry setup, with additional storage available under the stairs. This home truly has it all! Fantastic location, peaceful neighborhood with quick access to all amenities, including Port Stanley Beach. What more could you desire? don't miss your chance to see it! Schedule your viewing today! (id:39382)
48 Hillview Drive
Thames Centre, Ontario
This executive ranch on a private nearly half acre lot surrounded by mature trees and farmers fields offers over 3000 square feet of finished living space and is located in the community of Mossley at the end of a cul-de-sac. Enter through the foyer and take it all in, with an abundance of natural light from the oversized, transom and sidelight windows and the 10 and 11 foot ceilings. To your left is your in home office that could be utilized as an additional main floor bedroom with a two piece powder room and easy access to the garage thru the mudroom. The main living area is impressive with a beautiful gas fireplace centred between more windows. Open to the dining area with patio doors leading to the rear yard and kitchen with gleaming white cabinetry, and an L shaped island and pantry. Past the livingroom, you arrive in the spacious primary bedroom with another set of patio doors, a 4 piece ensuite with jetted tub, walk-in closet as well as a second closet with laundry hook up. The lower level of the home offers three more good sized bedrooms and an additional 4 piece bathroom, a large recroom , an exercise room, and a combination laundry and utility room, plus a large cold room. Hardwood on the main level, updated light fixtures, jetted tubs. The rear yard is also littered with features including natural gas hookup, fully fenced, beautifully landscaped, a fire pit, a gazebo. All making for a perfect entertaining space. The attached 3 car garage has direct access to the main floor as well access to the lower level and backyard, opening up all kinds of options for your unique living arrangements. This Wilsie built home (2004) is sure to impress! Freshly paint, fibre cable, parking for 11 vehicles and an area on the far side of the garage that would make for the perfect sports court. If it sounds like a lot it really is!! Updates include - Furnace A/C 2025, Bullfrog hot tub(2015), shed(6X8), shingles(2018), concrete drive (2024), individual plumbing shut offs (id:39382)
228a St George Street
West Perth, Ontario
Truly unbeatable value in picturesque Mitchell, Ontario. This stylish, new, spacious four bedroom, two plus one bathroom semi detached home is the affordable new construction you have been looking for. This home will be set nicely back from the road allowing for a good sized front yard and parking for 3 cars in the driveway plus one additional car in the oversized one car garage. The main floor features a well designed open concept kitchen, spacious living room and dining room area. The kitchen features quartz countertops, a large island for additional counter space and a great place to eat at. With plenty of cabinets and pantry space this kitchen provides both the modern style and great functionality you're looking for. The second floor continues to set this home apart. Featuring four generously sized bedrooms, including a master bedroom with private ensuite and walk-in closet. The additional three bedrooms are perfect for children, guests or home office use and share the second full bathroom. The laundry is also located on the second floor. The builder does offer the option to finish the basement to the buyer's liking at an additional cost. Pricing to finish the basement is not included in the list price and will vary depending on the layout and features. Please don't hesitate to reach out for additional information. Limited lots available. Please refer to the floor plans/drawings for additional details and specifications. The 3 dimensional renderings are concept only and may not represent the finishes of the final product. (id:39382)
228b St George Street
West Perth, Ontario
Truly unbeatable value in picturesque Mitchell, Ontario. This stylish, new, spacious four bedroom, two plus one bathroom semi detached home is the affordable new construction you have been looking for. This home will be set nicely back from the road allowing for a good sized front yard and parking for 3 cars in the driveway plus one additional car in the oversized one car garage. The main floor features a well designed open concept kitchen, spacious living room and dining room area. The kitchen features quartz countertops, a large island for additional counter space and a great place to eat at. With plenty of cabinets and pantry space this kitchen provides both the modern style and great functionality you're looking for. The second floor continues to set this home apart. Featuring four generously sized bedrooms, including a master bedroom with private ensuite and walk-in closet. The additional three bedrooms are perfect for children, guests or home office use and share the second full bathroom. The laundry is also located on the second floor. The builder does offer the option to finish the basement to the buyer's liking at an additional cost. Pricing to finish the basement is not included in the list price and will vary depending on the layout and features. Please don't hesitate to reach out for additional information. Limited lots available. Please refer to the floor plans/drawings for additional details and specifications. The 3 dimensional renderings are concept only and may not represent the finishes of the final product. (id:39382)
309 - 460 Wellington Street
London East, Ontario
Queens Court sets the royal standard for luxury location and living in London's Condo scene. This two bedroom / two bathroom fully renovated masterpiece awaits your lifestyle! This unit has a heated underground parking space (owned), access to a large heated pool, fitness center and social firepit area, and with the included locker this unit lives large. A full renovation was professionally completed in 2023 and very lightly lived in since (stove is reported as never having been used). Make the most out of your London Life, join the garden club, walk to dining and entertainment, see the live shows at centennial hall or take the short steps to UWO, either way this location and condo have it all. Live in an effectively new condo, for hundreds of thousands less than the cost of an actually new condo! (id:39382)
9460 Currie Road
Dutton/dunwich, Ontario
Country Charm Meets Modern Comfort Spacious Bungalow with Bonus Development Lot! Welcome to the perfect blend of peaceful country living and stylish, move-in-ready comfort. This beautifully updated Ranch offers convenient one-floor living with a fully finished basement, multiple upgrades, and plenty of space inside and out. Step inside to discover new flooring throughout, fresh paint, and fully remodeled bathrooms that bring a modern touch to this warm and inviting home. The main floor features 2 generous bedrooms, large principal rooms, and 2 cozy wood-burning fireplaces-perfect for family gatherings or quiet nights in. The fully finished basement offers 3 additional bedrooms, giving you room for guests, a home office, or growing families. Major updates include: Durable steel roof, High-efficiency tankless water heater (2025), Furnace and A/C (2021), Updated electric panel (2024). Enjoy peace of mind and bonus value with all appliances included, a top-of-the-line 85-inch TV, and even a riding lawn mower-everything you need to settle in comfortably from day one. Outside, the property boasts three outbuildings plus a massive 2-story detached shop (14x40ft) ft)-perfect for hobbyists, home-based businesses, or storage needs. BONUS: This home includes a side lot measuring of approx. 50x140 ft, ideal for future development-build a guest house, expand your outdoor living space, or explore investment possibilities. This rare find offers the best of both worlds: quiet country living with modern amenities and room to grow. (id:39382)
7850 Sydney Walk
Lambton Shores, Ontario
Once in a lifetime opportunity! A rare treasure, this beachfront lot on Lake Huron's sunset coast awaits your dream cottage and offers the perfect escape from the demands of city life. With 100 feet of breathtaking waterfront and backing directly onto the woodlands of the Pinery Provincial Park, it's like owning a piece of the Muskokas and the Caribbean combined. This water-access property is truly unique; enjoy a leisurely boat ride from the Port Franks mainland, stroll barefoot down the sandy beach, or hike in through the dunes to this blissfully remote retreat. Unwind. Breathe deeply. Sleep soundly. And leave a lasting legacy for your family. (id:39382)
776 Quebec Street
London East, Ontario
This charming 1 1/2 story home offers a unique opportunity for both investors and first-time homebuyers. It includes a self-contained extra suite with a separate hydro meter. This suite can provide a valuable income stream for first-time buyers, helping with mortgage payments while they reside in the main part of the house. The main entrance welcomes you with an enclosed front porch, perfect for enjoying the outdoors in comfort. Inside, one of the main floor bedrooms (located on the left) can converted into a living room featuring a fireplace. The wall is temporary and can be easily removed to restore the space to a family room. The spacious eat-in kitchen is a highlight, boasting a lovely bay window that overlooks the rear gardens. The property's location is also highly convenient, with close proximity to Fanshawe College, a shopping center, and downtown London. For added peace of mind, the home features a metal roof installed in 2021 and air conditioning that was replaced in 2023. (id:39382)
1580 Moe Norman Place
London South, Ontario
Lovely Basswood model one floor villa of the 13th green in the prestigious 50+ gated community at Riverbend Golf Course. The gated Riverbend Golf Community gives residents year round access to the Clubhouse, indoor heated pool, exercise facility, lounges, party room and more. This home features main floor den, large master bedroom with ensuite and second bedroom. The great room backs on to green space and features huge windows which make for a bright welcoming area. From the kitchen and dining area, you walk onto an oversize back patio that is screened in and looks onto greenspace. The lower level features a nice sized family room, large bedroom with ensuite and huge unfinished area to do whatever you want. The many upgrades in this home are crown moulding throughout the main floor, upgraded quartz in the master bathroom, custom made window valances, kitchen backsplash, upgraded fireplace and newer washer & dryer. Monthly land lease is $485.80 and monthly maintenance fee of $608.87 includes 24 hour concierge at the gate, lawn maintenance, snow removal and clubhouse privileges. (id:39382)
10441 Pinetree Drive
Lambton Shores, Ontario
Private setting on 1.3 acres in Huron Woods just steps to the sandy beaches of Lake Huron in Grand Bend. Drive up the winding gravel drive to this spectacular private setting wi 3800 sqft of living space with 4 beds, 3 1/2 baths and fully finished basement with double car garage. Surrounded by mature trees the home is nicely landscaped with flag stone walkways, armor stoned lined driveway, stone front steps to a trellis covered front patio, perennial gardens, sprinkler system, wood siding with stone feature wall and outdoor shower. The back yard is the perfect spot for entertaining with 1000 sqft of patio space. Relax in the covered gazebo as you hear the waves of Lake Huron in the background. Inside the home you have a large open concept main floor with vaulted ceilings flowing with lots of natural light and engineered hardwood flooring throughout. Updated kitchen with granite countertops and diamond shaped tile backsplash with a large picture window overlooking nature from the sink. Eating area off the kitchen with patio doors to the back yard deck. The living room has a wall of windows overlooking the back yard, skylight and a two-story stone wood fireplace feature. The primary bedroom suite with shiplap feature wall includes a 11x7 walk in closet with built in closet system and gorgeous ensuite bathroom featuring a tile shower, soaker tub and double vanity. Main floor den with French doors overlooking the front yard is a great spot to work from home. Main floor includes a guest bedroom and full bathroom. Upstairs features two large bedrooms and a full bathroom for the kids. Fully finished lower level is a large family room with gas fireplace; lots of room for the pool table, media room, games room or craft area. A large laundry room with powder room and an unfinished storage area finish off the home. Huron Woods association has tennis courts, clubhouse, playground and canoe storage along the Old Ausable Channel. (id:39382)
126 Guildford Crescent
London South, Ontario
Beat the heat in your own backyard retreat -- this POOLside property is ready for you to dive in. Welcome to this well-maintained 4-bedroom, 3-bathroom home located in the family-friendly neighbourhood of Westmount which boasts excellent school options. Inside, the main floor offers hardwood flooring throughout most of the main floor, a functional layout, and convenient main floor laundry. A grand staircase leads to the upper level, where the primary bedroom features a private ensuite with heated floors.The finished basement provides additional living space, ideal for a rec room, home office, or gym. Outside, enjoy the beautifully landscaped yard with an in-ground pool, perfect for summer relaxation and entertaining.This home is within walking distance to Sherwood Fox Public School and also falls within the catchment area for Kensal Park French Immersion, Saunders Secondary, Catholic Central SS and St. Jude Catholic PS. This spacious and practical home in a sought-after location is ready for you to call it home. (Furnace/AC 2015, many windows and doors replaced) (id:39382)
116 - 733 Deveron Crescent
London South, Ontario
Awesome 3-bedroom main floor unit, great for bringing stuff out of your vehicle. Prime location with shopping, bus nearby. The convenience of a nearby dog park will be a house bonus for pet owners. Updated about 6 years ago with maintenance-free floors throughout. The kitchen was updated approximately 6 years ago. Plus, enjoy easy access to public transit, highway 401, and Victoria Park. Spacious bedrooms with excellent layouts provide a comfortable and living atmosphere. The master bedroom has an ensuite plus a walk-in closet. Wonderful patio for your enjoyment. Condo Fees include: Water. The fee includes a loan for 15 years to pay for balconies installed in 2024 (id:39382)
1864 Parkhurst Avenue
London East, Ontario
This meticulously cared for brick bungalow has been the heart of the same family for over 40 years and is now ready for its next chapter. Nestled on a quiet street, this home offers a perfect blend of classic charm and modern updates, featuring an open-concept living space that invites both comfort and style. With 3+2 bedrooms, 2 full bathrooms and 2 kitchens, there's ample room for the whole family. The finished lower level presents potential for an in-law suite with a second entrance, offering privacy and convenience for extended family or guests.Outside, you'll be greeted by beautifully landscaped gardens in both the front and back yards, creating a peaceful oasis for outdoor enjoyment. The 302ft long fenced-in yard offers an abundance of space for kids to play, pets to roam, or simply to unwind in your own tranquil retreat. For those who need extra storage or parking space, this home truly stands out with 3 garages and a generous 6 parking spots in the driveway ideal for car enthusiasts, hobbyists, or anyone who loves extra space. Additionally, all the main components of the home have been thoughtfully updated: the air conditioning (2019), furnace (2020), and roof (2019) are all newer, providing peace of mind and energy efficiency for years to come.Located just minutes from all essential amenities, including shopping, schools, parks, and more, this lovely home combines the tranquility of a quiet street with the convenience of being close to everything you need. Don't miss your chance to make this cherished family home your own! (id:39382)
12 Chester Street
St. Thomas, Ontario
Welcome to 12 Chester Street, a rare and inspiring property in the heart of St. Thomas. Originally built in 1890 as a church, this unique structure blends historic charm with the flexibility and space todays buyers and investors are seeking. Spanning approximately 2,192 square feet on the main and 1700 on the lower levels, the building offers nearly 3900 square feet of total living space. The main floor features a large great room with soaring ceilings and abundant natural light, a welcoming foyer, two 2-piece bathrooms, and a spacious office ideal for remote work or creative use. The lower level is fully equipped for residential living, with a full eat-in kitchen, dining area, living space, primary bathroom, laundry room, and bedroom quarters. Its a comfortable layout that suits a variety of living or rental scenarios. Zoned R3, this property presents exciting potential for conversion into a triplex. There is also a possibility for the construction of a large garage with an additional dwelling unit above offering further options for added living space or rental income, and parking for 10 cars. Set on just over half an acre and located close to local amenities, parks, and schools, this property combines historic character with modern opportunity. Whether you're looking to invest, redevelop, or settle into a truly one-of-a-kind space, 12 Chester Street offers a canvas full of possibility. Explore the potential! This is a property that invites your imagination. Roof replaced 2023 (id:39382)
206 - 353 Commissioners Road W
London South, Ontario
Welcome to the highly sought-after Westcliffe building, a safe, clean, and exceptionally well-managed non-smoking building in the heart of the South End. This spacious 1-bedroom + den, 1-bathroom condo is move-in ready and offers the perfect blend of comfort, convenience, and style. Step into a bright, cozy, and clean living space featuring a generous open layout, in-suite laundry, and a good-sized balcony. The large bedroom and versatile den offer flexibility for a home office or guest space. Enjoy top-notch building amenities including a well-equipped workout room, library, and designated underground parking. There's ample visitor parking, so guests are always welcome. Located just minutes from Victoria Hospital, highways, parks, downtown, and all major amenities, this is urban living at its finest all while being tucked into a peaceful, residential setting. Don't miss your chance to live in one of the most desirable buildings in the South End. Book your showing today! (id:39382)
2931 Biddulph Street
London South, Ontario
This well-maintained home features 4 spacious bedrooms, 3 bathrooms, and parking for 4 vehicles - 2 in the double car garage and 2 on the driveway. The main floor boasts a modern kitchen with a generous dining area, all overlooking a bright and welcoming living room with large windows. Upstairs, the primary bedroom offers a walk-in closet and a private 3-piece ensuite. Three additional bedrooms, a 3-piece bathroom, and a conveniently located laundry room complete the second level. (id:39382)
1395 Twilite Boulevard
London North, Ontario
PREMIUM POND LOT! Come see beautiful two storey home with a Modern Farmhouse Exterior Elevation! Located in the highly sought after Hyde Park Community, in the desirable North West London. This well maintained property features 2,064 Sq Ft and offers 4 Bedrooms and 3.5Bathrooms and features a large bright living/dining room with modern finish kitchen. The backyard has a pond view and look out with ultimate privacy. The upper level features large bedrooms with windows with plenty of natural light, a master bedroom with ensuite and walk-in closet. Ideally located with close proximity ad access to schools, shopping, parks, Trail and much more! Book your showing today! (id:39382)
1010 Kipps Lane
London East, Ontario
Great opportunity for 1st time home buyers or as an investment. 3+1 bedroom, 1.5 baths, 2 storey condo with outdoor inground pool steps away. Spacious main floor with living/dining room combo with gas fireplace. Updated Kitchen comes with built-in microwave, stove, fridge and dishwasher. 3 spacious bedroom upstairs. Vaulted ceilings. Finished lower level rec room with another gas fireplace and additional room/bedroom. Lower level storage/laundry room. 2 private fenced in yards. Short distance to schools and amenities. Close to walking trails along Thames River. Direct bus route to Fanshawe College. Currently rented and 24 hour notice to view. All furniture can be included upon request at no cost. Book your showing today! (id:39382)
