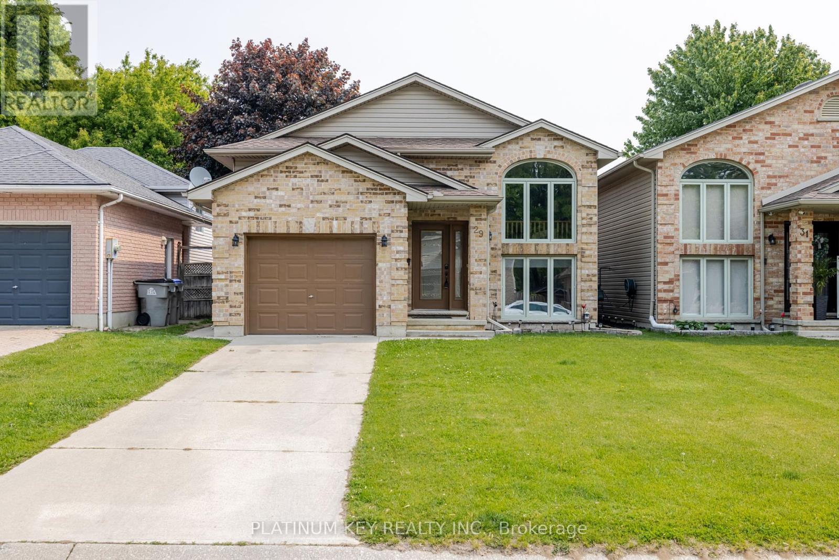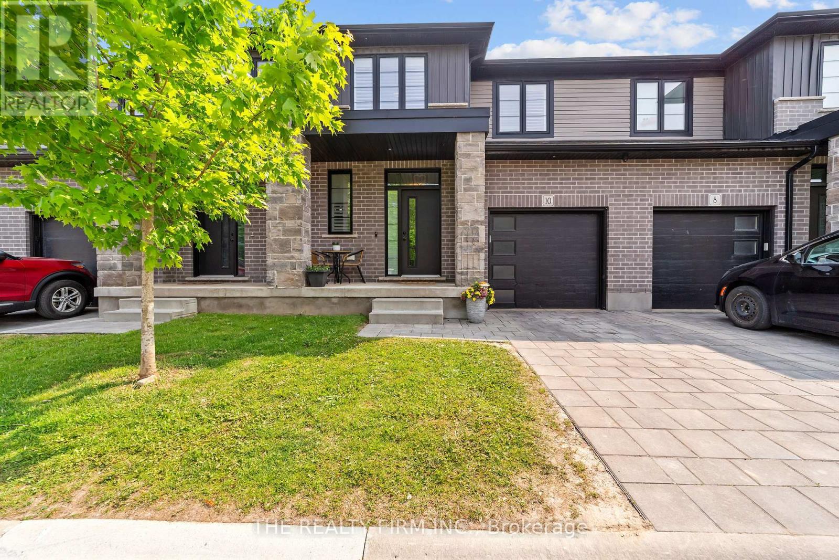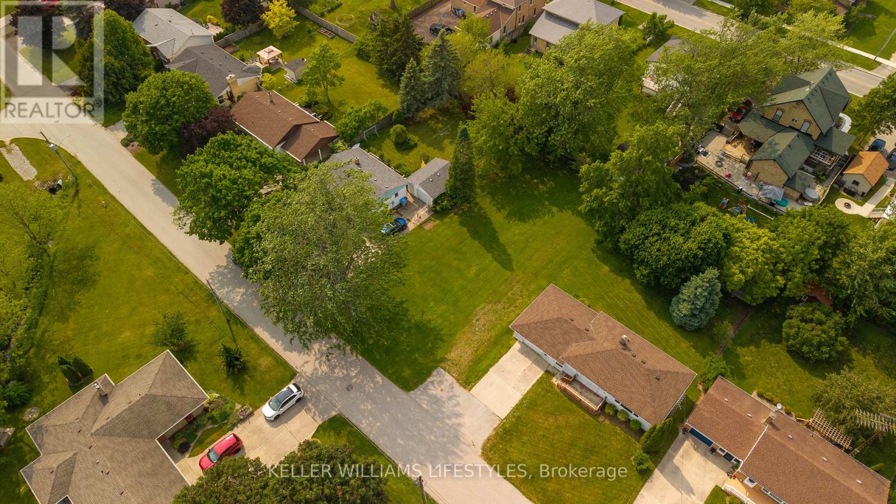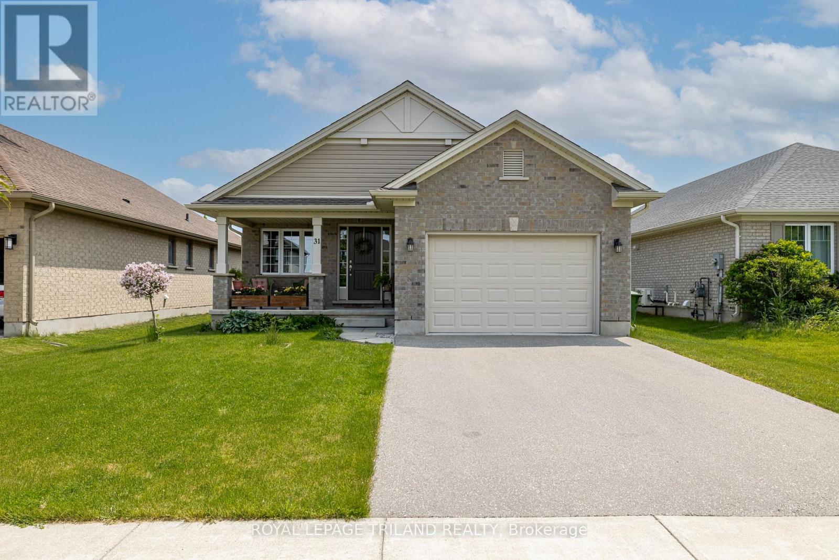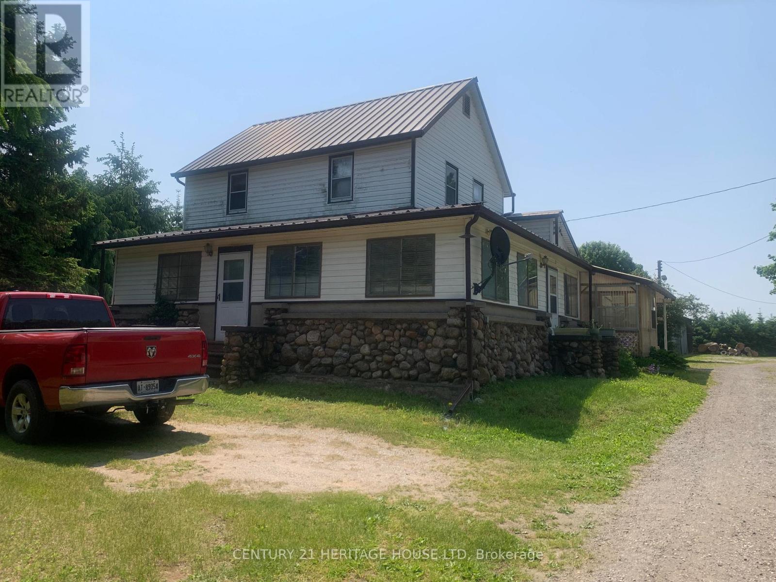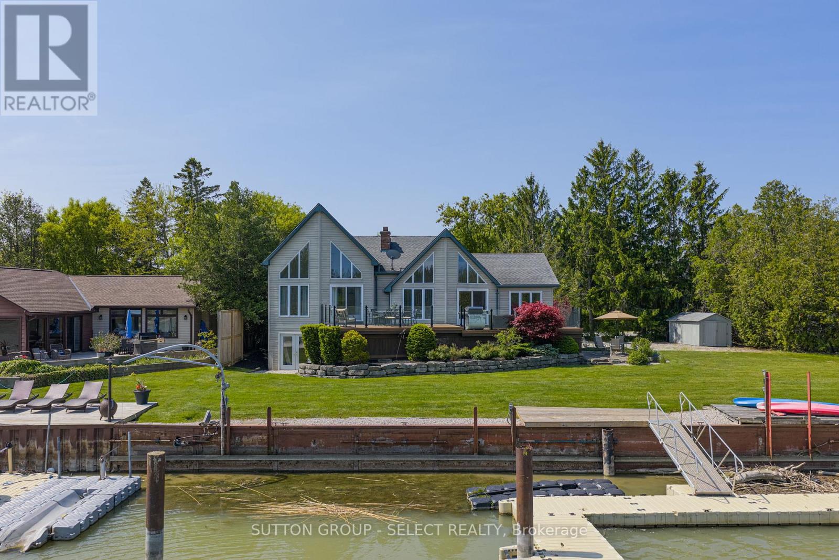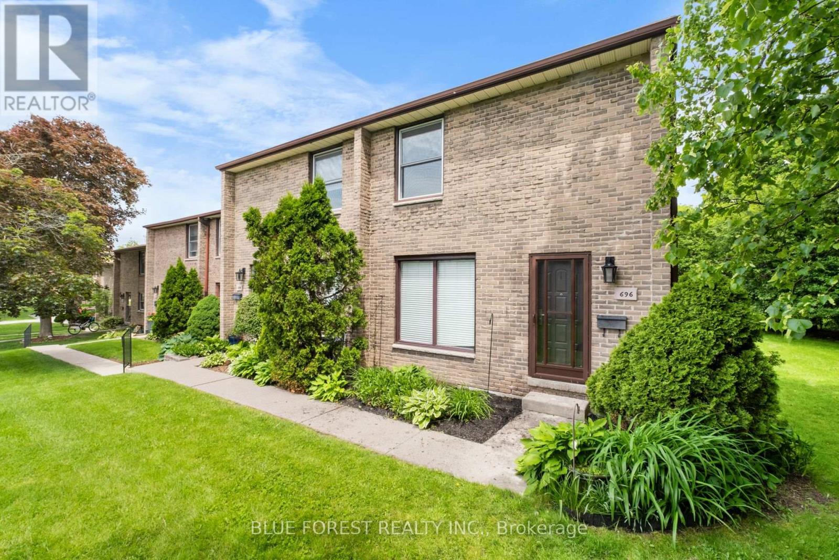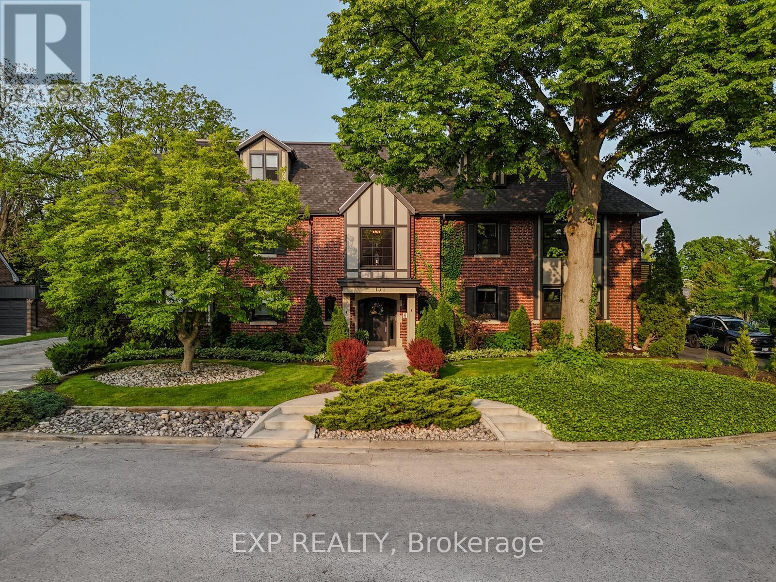29 Dell Drive
Strathroy-Caradoc, Ontario
Welcome to this lovely raised ranch located at 29 Dell Drive, Strathroy, where comfort meets convenience! This home boasts an inviting open-concept main floor, perfect for both relaxing and entertaining. As you enter, youll be greeted by a spacious living area that flows seamlessly into the eat-in kitchen, creating a warm and inviting atmosphere. The primary bedroom features a convenient cheater ensuite, making morning routines a breeze, while two additional bedrooms provide ample space for family or guests. Venturing downstairs, you'll discover a versatile Rec room that offers endless possibilities...ideal for a home theatre, play area, or additional living space. This level also includes a cozy bedroom, a four-piece bathroom, and a laundry area, providing functionality and comfort. Outside, enjoy the serenity of your backyard oasis featuring a gazebo with a deck, perfect for summer gatherings or quiet evenings under the stars. The property is equipped with an inground sprinkler system plus sandpoint, installed just three years ago, ensuring your lawn stays lush and green. Additional highlights include a single-car garage, updated roof shingles (approx 8 years ago) and an updated front window. Don't miss the opportunity to make this raised ranch your own; schedule a viewing today and experience all the wonderful features this home has to offer! (id:39382)
10 - 2427 Daisy Bend
London South, Ontario
Welcome to Victoria Flats! This stunning 2-storey, 3-bedroom townhouse condo built just 5 years ago by renowned McKenzie Homes offers style, comfort, and convenience in one beautiful package. Move-in ready and thoughtfully upgraded, this home boasts a bright and spacious open-concept main floor featuring a 2-piece bath, a generous living and dining area, and a designer kitchen complete with quartz countertops, high-end stainless steel appliances, a large island, and a walk-in pantry. Step through the patio doors to your private backyard oasis, complete with a deck perfect for relaxing or entertaining. A major upgrade includes custom California shutters on every window throughout the home, adding both elegance and privacy. Upstairs, youll find a luxurious primary suite with a walk-in closet and a spa-inspired ensuite featuring double sinks and a walk-in shower. Two additional spacious bedrooms, a beautifully appointed 4-piece bathroom, and a stylish second-floor laundry complete the upper level. Downstairs, the fully finished basement offers even more living space with a large rec room, a 4 piece bathroom with walk in shower and Den ideal for a home office, guest suite, or media room. Additional features include: Attached garage with inside entry Quality finishes and craftsmanship you expect from McKenzie Homes Located just minutes from Highway 401, East Park, City Wide Sports Centre, restaurants, shopping, and London Health Sciences Centre Family-friendly neighborhood with excellent nearby amenities Dont miss your chance to own this beautiful, modern home in Victoria Flats where every detail is designed for easy, elevated living. Pets are Welcomed! (id:39382)
24 Mac Kenzie Street
Lambton Shores, Ontario
Welcome to 24 MacKenzie Street-an incredible opportunity to build your dream home or investment property in the charming town of Forest. This spacious vacant lot sits on a quiet, established street just a short walk to schools, parks, shops, and all the small-town amenities you need. With mature trees lining the area and a peaceful, family-friendly atmosphere, it's the perfect setting for your future build. Located less than 30 minutes from both Sarnia and Grand Bend, and just a short drive to the beautiful shores of Lake Huron, this lot offers the best of country-town living with easy access to nearby cities. Whether you're looking to build your forever home or invest in a growing community, this lot offers fantastic potential in a desirable location. Municipal water and sewer are available at the lot line. Price + HST, if applicable. Property tax & assessment not set. Dont miss your chance to secure a great piece of land in the heart of Forest! (id:39382)
89 Elk Street
Aylmer, Ontario
Discover this charming 3-bedroom , 2-bathroom home with a sitting area in the basement being used as a 4th bedroom nestled in the friendly town of Aylmer, perfect for first-time home buyers seeking a fresh start. Boasting 1150 sq ft of living space, this property features some upgrades including additional counter space and cupboards in the kitchen, fresh paint, some new windows, and the basement has a finished been finished adding one bedroom and sitting area, providing additional living space. Relax in the spacious backyard with a partially fenced area and a large concrete pad ideal for gatherings around the fire pit. The exterior of the home features a detached garage and a separate shop with the interior finished, offering a fantastic space for hobbies and projects. Located just 20 minutes from the 401 and St. Thomas, this is a perfect starter home, don't miss out! (id:39382)
916 Norfolk County 28 Road
Norfolk, Ontario
Introducing this stunning all-brick ranch style home, first time on the market and perfectly nestled on a serene 44.98 acre lot with 27 acres workable, 10 acres of bush, and an expansive 4-acre yard surrounded by picturesque fields and trees. This pristine property offers a generous 2703 sq ft of living space both above and below grade, featuring 3 well-appointed bedrooms, 3 bathrooms (including one roughed-in bathroom ready for personalization), and an office. The heart of the home boasts an oversized kitchen island with ample cupboard space, patio doors off the dining area and an electric fireplace in the living room for cozy evenings. The primary suite impresses with a 4-piece ensuite and dual closets. Entertainment is a breeze in the spacious recreation room, suitable for a pool table and a comfy TV area, alongside additional storage space and a large cold cellar. Exterior highlights include a covered front porch, a 26x23 ft attached 2-car garage, a 28x30 ft detached 2-car garage/workshop, and a fenced area for animals. Recent upgrades include a new water softener, hot water tank (2023), sewage pump, and recently pumped septic system (October 2023). With 40-year asphalt/fiberglass/mesh shingles (2008) and no need for a sump pump, this home is as practical as it is charming. Set against a backdrop of tranquility and privacy, don't miss your chance to own this exquisite property. The land, having been last logged 27 years ago, also offers potential for future logging endeavors. Don't miss out on the opportunity to own this beautiful ranch style home with plenty of land! (id:39382)
31 Acorn Trail
St. Thomas, Ontario
Welcome to 31 Acorn Trail, nestled in the highly sought-after Harvest Run community! This stunning 2,100 sq ft brick bungalow is the ideal home for a young family or a multi-generational household. Thoughtfully designed with comfort and versatility in mind, the home features 4 bedrooms and 2 full bathrooms.The eat-in kitchen provides a warm and functional space for everyday meals, while the finished basement includes a wet bar, perfect for entertaining or extended family living. Outdoors, enjoy a fully fenced yard, offering privacy and safety for children or pets to play, plus space for gardening or relaxing on warm afternoons. Whether youre looking for space, style, or convenience, this home checks all the boxes.Dont miss the opportunity to make this beautiful property your own! (id:39382)
118 Monmore Road
London North, Ontario
This spacious 3 bedroom, 1.5 bath townhome is full of possibilities and waiting for your personal touch. With a generous layout, the main level offers a bright living room, a formal dining area, and a functional kitchen, plus a convenient powder room. Upstairs, you'll find three good-sized bedrooms and a full bath with ensuite privileges for added comfort. The unfinished basement provides ample space for future development. Located close to shopping, transit, and Western University, this property is ideal for families, first-time buyers, or investors looking for a great project in a prime location. Private driveway and a fenced backyard complete the package. Don't miss a fantastic opportunity in a sought-after neighbourhood! (id:39382)
48787 John Wise Line
Malahide, Ontario
This is a unique piece of property with 50 acres more or less, approximately 30 acres workable, approximately 10 acres of bush. 3 homes and many out buildings. Home is 1 + 3 bedrooms, 2.5 baths, large L-shaped sun room and 2 garages and single carport. 2nd home on same property, 3 bedrooms, kitchen, living room and separate garage. 3rd home is aluminum sided, kitchen, 3 bedrooms, living room, family room, full walkout basement. Newer natural FAG furnace , Central Air, newer septic tank and well pump and accessories situated on 2.5 acres approximately with a separate 911 number (48787) Main property has 2 homes with newer septic tank, 35 foot dug well, 2 garages, 2 large barns, solar shed which supplies hydro to the 2 houses on main parcel. Double carport. Property has 2 separate 911 numbers (48781 and 48787) All homes and out buildings had metal roofing. New breaker panel on main house in kitchen. (id:39382)
50 Brandy Lane Road
London North, Ontario
A home is a story from its beginnings to the people who filled its rooms, and the walls that recorded their lives. Built in 1989,the story of 50 Brandy Lane evolved as a dream investment property in 2017. It is a generous back split featuring 4 finished levels, 4+1 bedrooms and 2 full bathrooms. Located in desirable northwest London White hills really says it all. The generous theme extends to the living room, dining room, eat in kitchen, third floor family room with brick gas fireplace, bedroom and bath. My oh my. May we go on? This place has been tidied up just fine to showcase its features, new laminate flooring throughout most of the house, patio doors off Kitchen open onto a deck overlooking a treed yard and a complete paint make over. Within 3 km of UWO, and walking distance of schools, shopping and transit, this home is in the making of another investment dream story or a spacious and comfortable home for a large family! (id:39382)
7474 Riverside Drive
Lambton Shores, Ontario
Famous for its epic sunsets and views, this stunning 2 storey double A-Frame waterfront retreat is one of a kind! Located in Port Franks on the banks of the Ausable River, this stunning property has ample outdoor space, private docks, large quadruple wide stamped concrete driveway with lots of parking and a useful attached 2 car garage. The open concept main floor is spacious and inviting with its vaulted ceilings and floor to peak windows providing amazing views and plenty of natural light. The living room is spacious and provides double door access to the back deck area as well as boasting a gorgeous fireplace with exposed brick accent and mantle. The dining room has lots of natural light and vaulted ceiling with a fan. The U-shaped kitchen has plenty of storage and a nice white appliance package. The main floor primary bedroom suite is large and comes equipped with a nice 3-piece ensuite bathroom complete with a private water closet. An additional bedroom, lovely sunroom and an additional 4-piece bathroom complete the main level. The second level has an additional spacious lofted bedroom. The basement has lots of potential to create additional living space. The backyard has a great private deck overlooking the river and views towards the lake, perfect for entertaining and enjoying those great summer nights. Large lot with seawall and private docks! Book your private showing today! (id:39382)
15 - 696 Wonderland Road S
London South, Ontario
Turnkey condominium living in southwest London. This meticulously updated three-bedroom, 1.5-bathroom residence has been thoughtfully refreshed throughout, including new trim, paint, baseboards, flooring, and additional upgrades. The second level features generously sized bedrooms designed to provide ample comfort. The fully finished basement offers a versatile den, suitable for a home office, recreational space, or additional living area. The condominium fee covers water expenses and includes an exclusive parking space located conveniently near the entrance. Ideally situated near TVDSB and LDCSB elementary and secondary schools, as well as a variety of amenities, excellent dining options, shopping centers, and with convenient access to Highway 401/402. (id:39382)
4 - 130 Windsor Crescent
London South, Ontario
A sophisticated penthouse residence in the exclusive Foxbar Commons, in the heart of Old South one of London's most walkable and beloved neighbourhoods. Designed for those who appreciate timeless architecture and refined modern finishes, this rare two-storey, 1,800 sq. ft. suite offers an elevated urban lifestyle. Soaring ceilings, expansive windows, and a seamless layout blend elegance with everyday comfort. The open-concept main level features a custom kitchen with crisp white cabinetry, Corian countertops, stainless steel appliances, a built-in microwave, and a wine nook, all flowing into a sunlit living and dining area with a floating entertainment wall and a NG fireplace. Step outside from the kitchen to your private rooftop terrace, recently upgraded with vinyl plank flooring, a retractable canopy, and screened enclosure, offering the ideal backdrop for morning coffee, dining, or evenings under the stars. The main level also offers 2 beautiful bedrooms with remote-controlled blackout blinds and custom closets, plus a spa-like 4-piece bath with deep soaker tub and frameless glass shower. Ascend the open wood staircase to the second-level loft, where exposed brick walls, over 10-ft ceilings, and charming bay window seating nooks creates a space that functions beautifully as a private retreat, executive office, or stylish lounge. The upper-level bath rivals any luxury hotel with a double vanity, soaker tub, and glass walk-in shower. Extras include an attached garage, second parking space, in-unit laundry, smart window coverings, high-efficiency HVAC, and a large dedicated storage room with professionally designed installed built-in shelving. This home offers modern infrastructure wrapped in classic Old South character, lush landscaping and a sense of community. Steps to Wortley Village, blocks to Victoria Hospital, top schools and easy access to the 401. This home is perfect for those seeking low-maintenance luxury without compromising space, style, or location. (id:39382)
