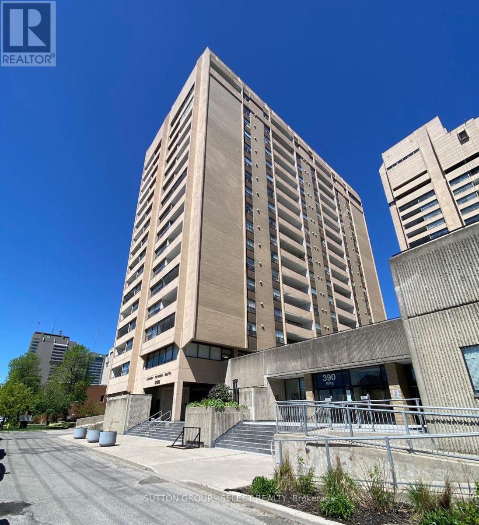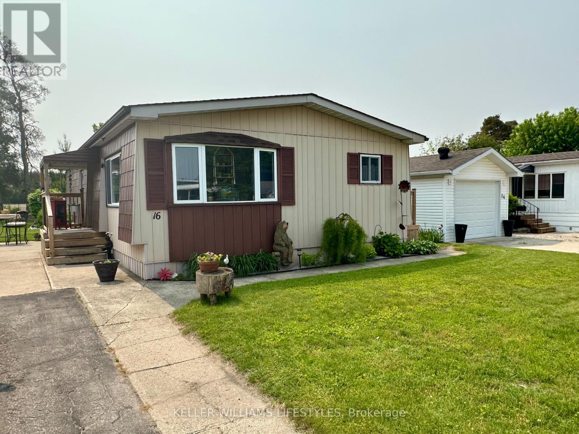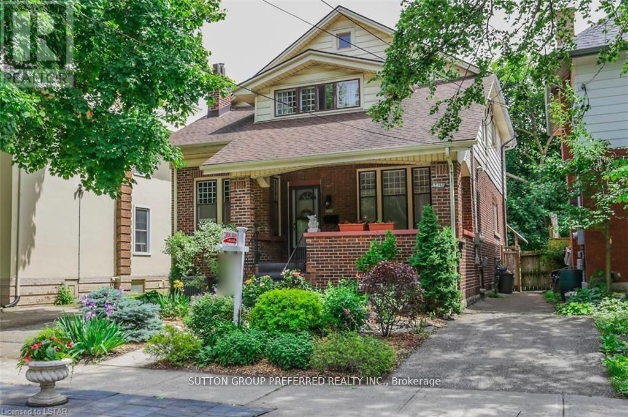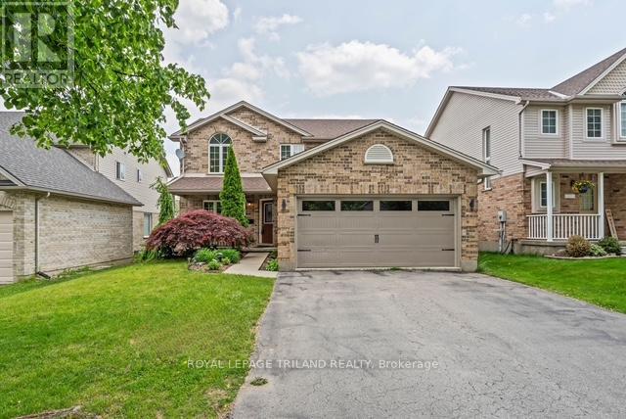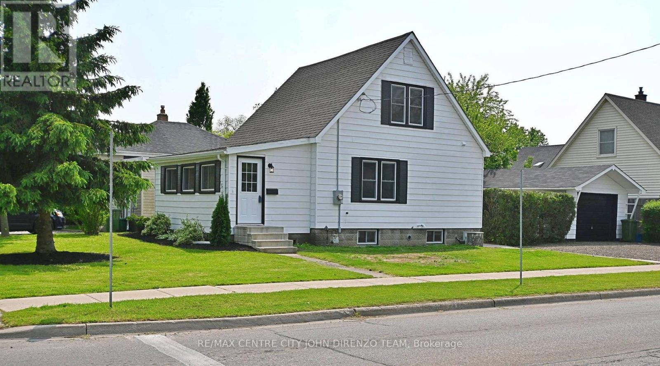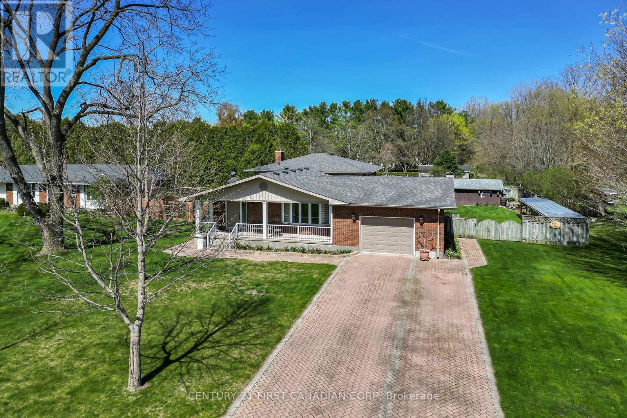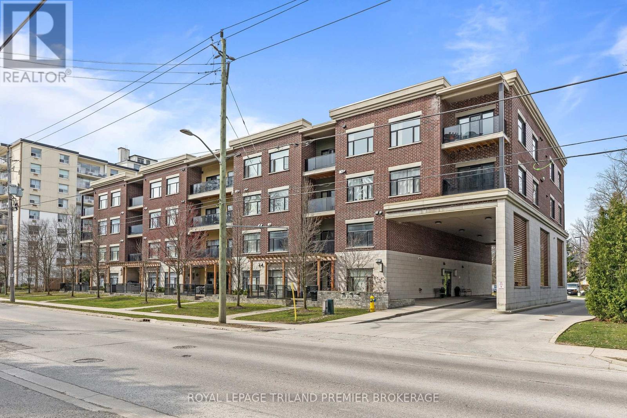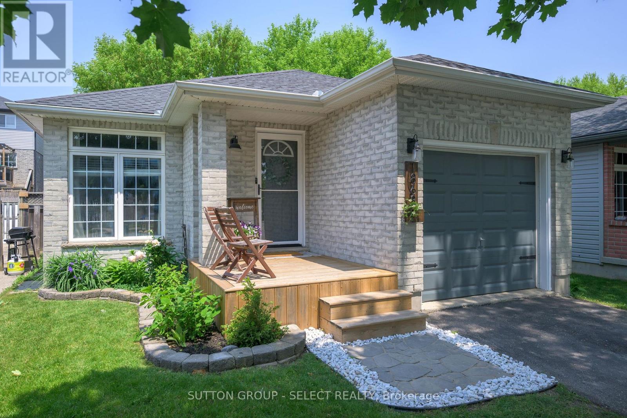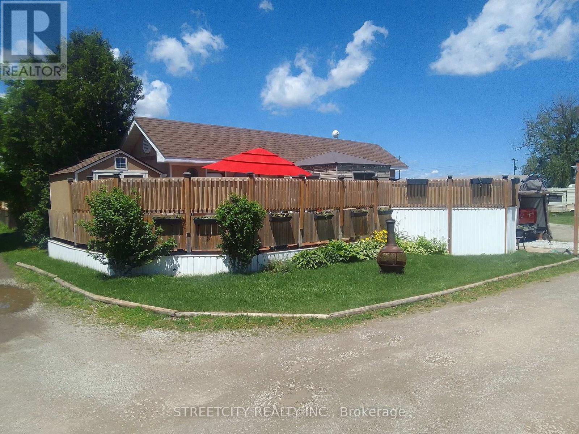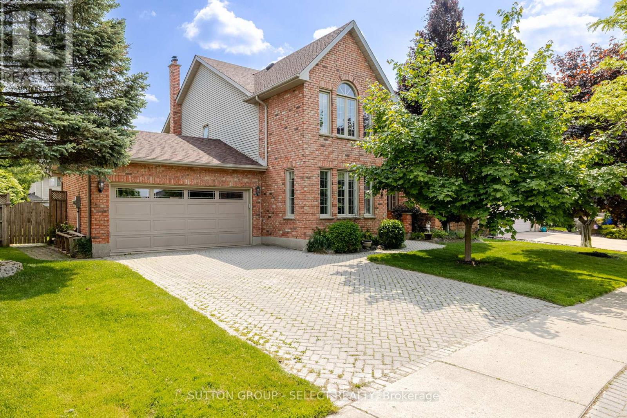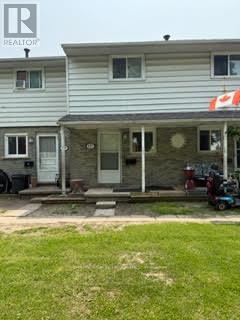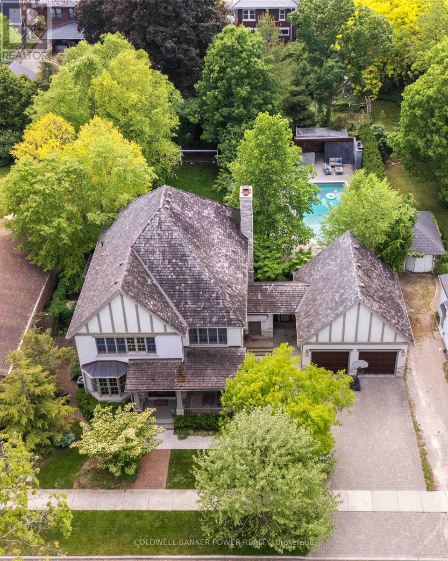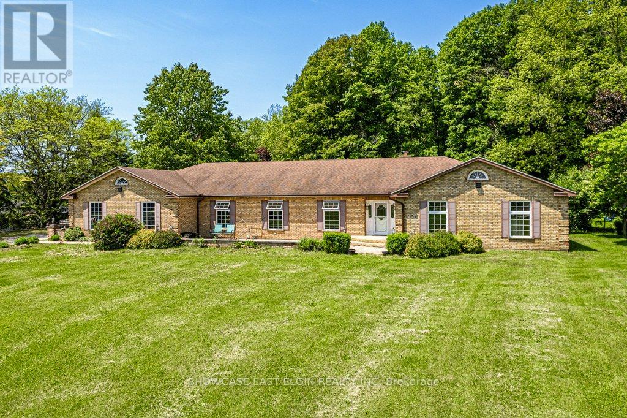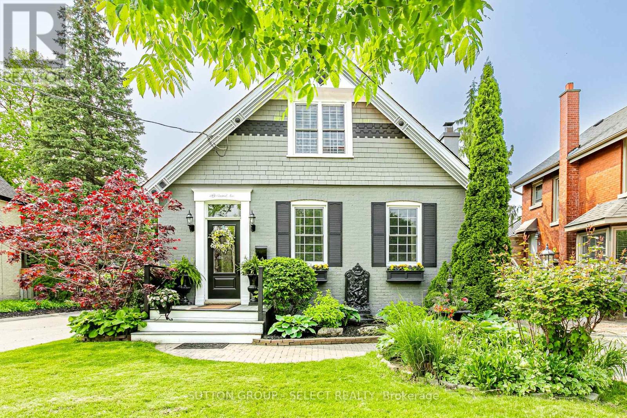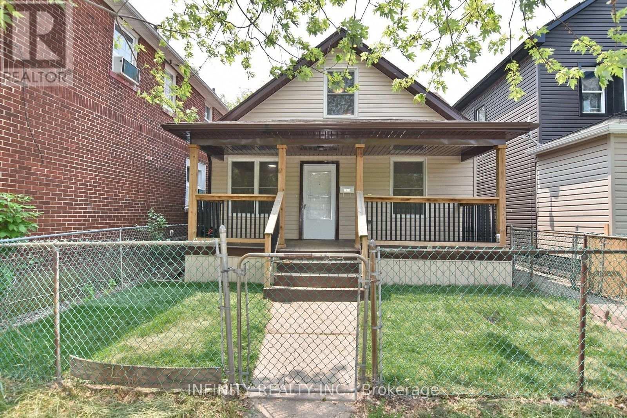1601 - 380 King Street
London East, Ontario
16th floor, 2 bedroom, 2 full bath condo with large covered balcony. The seller will only consider offers where the buyer assumes the tenant (once a buyer takes possession of the property they can serve the tenant with a notice to vacate). Tenant moved in April 1, 2021 and is currently renting on a month-to-month basis at $1524.62/mth. Rent was last increased on April 1, 2025. Shared laundry is on the 3rd floor but Condo Corporation will allow in-suite laundry. Condo fee is $986/mth and includes all utilities - heat, hydro, water, cable TV, one underground parking space, heated indoor pool, fitness room and sauna. The party room (on the 3rd floor next to the pool area) is a great space for family events. Visitor parking in front of the building. Property tax is $2297/yr. (id:39382)
18 - 7091 Clayton Walk
London South, Ontario
Executive Home - Over 4,400 square ft of luxury finishes and upgrades! 4+1 bed, 3.5 bath in the Heart of Lambeth! This showstopper blends upscale living with everyday comfort. Featuring a double garage, covered porch, and beautifully landscaped curb appeal. Inside: *Bright home office off the foyer *formal dining for hosting *Chefs kitchen with butlers pantry, high-end appliances, double ovens & huge island *Open-concept living room with gas fireplace + built-ins *Mudroom + powder room on main. Upstairs: Luxe primary suite with spa-style 5pc ensuite *3 more spacious bedrooms + stylish 5pc bath *second-floor laundry. Lower level: Fully finished with large rec room, guest bedroom + full bath. Outside: Pool-sized yard, BBQ patio, and space for kids & pets to roam. Extras: Two-zone HVAC, EV charger *built-in holiday lighting. Walk to parks, schools & shopping with quick highway access. A must-see for families craving space, style, and location! (id:39382)
3 - 2 Baldwin Street
Tillsonburg, Ontario
This bright and spacious 2-bedroom, 1-bathroom apartment is located in the heart of Downtown Tillsonburg , offering the perfect blend of comfort , convenience, and style. With an abundance of large windows throughout , the apartment is bathed in natural light and provides lovely views of Broadway Street . You'll love being just steps away from the vibrant shopping and dining options that this charming downtown area has to offer .The apartment features beautiful hardwood floors throughout , which complement the high ceilings and enhance the sense of space. The updated kitchen is a highlight , offering modern touches such as a stylish backsplash and stainless steel appliances, including a stove and refrigerator. The Adjacent dining and living areas create an open , airy feel perfect for both relaxing and entertaining . The well-appointed 4-piece bathroom provides all the essentials for comfort and convenience. The apartment also includes an energy-efficient heating and cooling wall unit , ensuring year-round comfort at a lower cost . With immediate occupancy available, this apartment is ready for you to move in and start enjoying all the benefits of living in Downtown Tillsonburg. Weather you're working locally or simply seeking the convenience of living in a walkable, lively area, this apartment offers the perfect setting . Don 't miss out on this wonderful opportunity. (id:39382)
16 Velma Street
Strathroy-Caradoc, Ontario
Adult Lifestyle Living at its Best! Welcome to Twin Elm Estates, a premiere Parkbridge Community in Strathroy. This beautifully renovated park home offers stylish, easy living in a welcoming 55+ community. Step inside to find new flooring throughout, a brand-new kitchen with gorgeous granite countertops, soft-close cabinetry, a bonus coffee bar, and a large walk-in pantry. The cute laundry area with side entry leads out to a deck perfect for morning coffees. The living room is bright and inviting, with a dining area just off the kitchen and a bonus family room for extra space to relax or entertain.There are two generous bedrooms and a well-designed bathroom featuring double sinks and a tub/shower combo. Outside, enjoy a gazebo on the concrete patio, an oversized single garage/workshop, a beautifully landscaped backyard that backs onto open farmland, and an additional storage shed. Updated central air and a double driveway round out the practical perks.But the lifestyle here is the real draw walk to nearby shopping including Walmart, tee off right next door at the golf course, or access hospital and medical facilities just minutes away. The Twin Elm Clubhouse is the heart of the community, offering everything from potlucks and crafts to cards, shuffleboard, and even on-site fitness equipment. Join in as much or as little as you'd like. Its also the perfect spot for hosting larger family gatherings. If you're ready for a simpler, social, and more relaxed way of life this is it. (id:39382)
841 Dufferin Avenue
London East, Ontario
Heritage block of Dufferin! Best block in Old East Village! A special neighbourhood of mostly well kept single family brick homes with a real family feel and many designated historical homes. A craftsman style duplex which was formerly a single family home and makes a prefect main floor owner occupied property with spacious mortgage helper upstairs. Charm and Character as well as functional. Huge lot. Attractive curb appeal, full front porch and lovely landscaping. Both units have 2 beds plus a den! and laundry facilities too. Main floor unit has access to basement. Each unit has a separate drive, private entrance, fireplace and separate hydro meters . Great income too. Floor plans under photos. (id:39382)
116 Cedarwood Crescent
London North, Ontario
Welcome to this fabulous 3+2 bedroom and 3+1 bathroom family home nestled on a quiet crescent in the sought-after Oakridge/Huntington area. With impressive curb appeal and thoughtful updates throughout, this beautifully kept two-storey offers comfort, space, and function for modern living. Step inside to a spacious, sun-filled layout featuring a formal dining room and a large, updated, eat-in kitchen complete with stainless steel appliances, island & perfect for family meals and entertaining. The cozy family room is anchored by a charming corner gas fireplace, while crown moulding adds a touch of elegance throughout the main floor. Upstairs, retreat to the expansive primary suite with a private ensuite and huge, walk-in closet. Two additional generous-sized bedrooms both include walk-in closets, ideal for growing families.The finished basement offers versatile space currently set up as 2 bedrooms, or easily adaptable as a rec room, playroom, or home office complete with wired surround sound. Enjoy outdoor living on the large raised deck perfect for summer barbecues or relaxing evenings. Additional highlights include central vacuum, a double garage, and a premium lot on a family-friendly street. This is a home that truly has it all - space, style, and a location that can't be beat! List of upgrades include: Kitchen Reno 2019, Furnace and AC 2023, Garage Door 2019. (id:39382)
116 Cedarwood Crescent
London North, Ontario
Welcome to this fabulous 3+2 bedroom and 3+1 bathroom family home nestled on a quiet crescent in the sought-after Oakridge/Huntington area. With impressive curb appeal and thoughtful updates throughout, this beautifully kept two-storey offers comfort, space, and function for modern living. Step inside to a spacious, sun-filled layout featuring a formal dining room and a large, updated, eat-in kitchen complete with stainless steel appliances, island & perfect for family meals and entertaining. The cozy family room is anchored by a charming corner gas fireplace, while crown moulding adds a touch of elegance throughout the main floor. Upstairs, retreat to the expansive primary suite with a private ensuite and huge, walk-in closet. Two additional generous-sized bedrooms both include walk-in closets, ideal for growing families.The finished basement offers versatile space currently set up as 2 bedrooms, or easily adaptable as a rec room, playroom, or home office complete with wired surround sound. Enjoy outdoor living on the large raised deck perfect for summer barbecues or relaxing evenings. Additional highlights include central vacuum, a double garage, and a premium lot on a family-friendly street. This is a home that truly has it all - space, style, and a location that can't be beat! List of upgrades include: Kitchen Reno 2019, Furnace and AC 2023, Garage Door 2019. (id:39382)
52 Woodworth Avenue
St. Thomas, Ontario
Nice house, Great Value. Exceptional 1.5 storey affordable home, modern decor, many updates throughout, 3 bedrooms. Large rooms, oversized garage, great location! A must see, quick possession possible. Updated, newer flooring, lighting, kitchen, bathroom, hydro service and breaker panel, most windows, exterior painiting, fixtures and much more. Nice corner lot, ready to move in. Close to school, shopping and amenities. (id:39382)
844 Moy Avenue
Windsor, Ontario
Welcome to 844 Moy Avenue This beautifully maintained and thoughtfully upgraded 1 3/4-storey home in Windsors vibrant Walkerville neighbourhood. Blending timeless character with modern updates, As you walk up the front steps youre greeted by the large covered front porch. Step inside to a bright freshly painted home, the brand new laminate floors flow through the entire home. The main floor features a cozy living room with a fireplace, a separate dining area with large window overlooking the backyard and garage. A kitchen with a backdoor out to your spacious covered back porch and yard. Upstairs, you'll find three bedrooms and a stylishly renovated 4-piece bathroom (2021). An additional 3-piece bathroom is located in the full basement, which offers potential for additional living or storage space. Major updates provide peace of mind, including: House roof (2015) Garage roof (2021) Furnace & A/C (2018). Exterior highlights include a covered porch across the entire form too the home, The completely fenced yard is perfect for children or pets, the garden shed provides additional storage , and a detached single-car garage for your car. Additional boulevard parking is available at the front of the property. This property is located just steps from schools, public transit, shopping and local amenities, this home combines lifestyle and location with lasting value. this residence offers over 1,000 sq. ft. of living space, ideal for first-time buyers, a young family, or those looking to downsize with style. Don't miss your chance to own this charming, move-in-ready home in one of Windsors most desirable areas. (id:39382)
10016 Graham Road
West Elgin, Ontario
Are you wanting to break outside of city limits and enjoy a slower paced lifestyle? If so, this is the home you have been waiting for! This custom built, all brick backsplit is for sale for the first time and in IMMACULATE CONDITION - it doesn't get better than this! Situated on 0.33 of an acre just 5 minutes outside of the charming town of West Lorne. On the main floor you will find the eat-in kitchen that features a show-stopping brick cooktop & range hood surround wall, solid laminate cabinetry, stainless steel appliances, and oversized windows. The dining room is open to the very bright and spacious living room and leads out to the back porch - great for entertaining family & guests. Making your way upstairs, you will find the primary bedroom with wall to wall closet space, and a large window that faces the tranquil backyard. The other two bedrooms on the upper floor are generously sized, and all share a 5pc bathroom down the hallway. Cozy up after a long day in the lower level rec-room beside your wood burning stove and stunning stone feature wall surround (WETT certified 2024). The lower level has a 2PC bathroom, access to your 4-season solarium with panoramic views of the entire property, and a side door with additional access to the backyard. The lowest level has plenty of storage space, laundry, cold cellar, and a workbench area. The backyard is beautifully landscaped with lush gardens and grass, and deck perfect for enjoying those warm, summer days & evenings. Just minutes away from the shores of Lake Erie, and a 30 minute drive to London or St.Thomas! With amazing schools, parks, and local amenities nearby, this is the perfect place to settle in and call home! (id:39382)
408 - 89 Ridout Street S
London South, Ontario
Located in desirable Old South and just steps away from renowned Wortley Village this beautiful 2 bed plus den unit in Wortley Villas is a must see! Enter through the front door into the bright and open concept 1185 SQ FT unit featuring spacious foyer with closet; convenient in-suite laundry room; den with double glass doors; dinette; kitchen with quartz countertops, island with breakfast bar and stainless steel appliances; living room with sliding door access to the personal balcony with glass railing; main bathroom with quartz countertops and tub with tiled surround; and two generous bedrooms including primary suite with 3-piece ensuite boasting tiled shower with glass surround and vanity with quartz countertops. Laminate flooring throughout main living area. Enjoy wonderful sunsets on your personal balcony. The 2016 constructed building includes exercise room, one assigned parking space, and controlled entry. Amazing location is walking distance to Wortley Village shops, restaurants, library, and grocery. Close proximity to downtown, Thames Park, Thames River, LTC, Victoria Hospital, Thames valley Parkway, trails, playgrounds, schools and more! (id:39382)
1868 Purcell Drive
London East, Ontario
Welcome to this beautifully updated 3-bedroom, 2-bathroom home tucked away in a quiet, family-friendly neighbourhood. With a tight knit community and wonderful park that seems to get better each year, this is a neighbourhood you'll be proud to call home. With thoughtful design throughout, this home offers both style and comfort. The bright and inviting main floor living room is spacious and light filled, but the real show stopper is the 24 x 27 lower level family room finished with stylish built ins and soaring 8 1/2 foot ceilings! The kitchen has direct access to the backyard and deck, a built in eating area, and also features updated butcher block countertops, a farmhouse apron sink, and open shelving to create a chic yet functional space. You'll find three spacious bedrooms and a full bathroom on the main floor, ideal for growing families or those who need a dedicated home office. Every corner of this home feels fresh, cared for, and welcoming. Downstairs, in addition to the valuable living space you'll find a second full bathroom, as well as the laundry room and an unfinished area that makes for a great home gym or just additional storage. The driveway can easily accommodate 2 cars, plus a 3rd parking space in the attached garage with inside entry. The backyard is just enough space to enjoy the warmer months, but also very easy to maintain. The location is unbeatable, close to great schools, parks, shopping, and all the conveniences of city living while offering the peace of a mature neighbourhood. Roof Shingles (2022) Furnace (2024) (id:39382)
1 - 4351 London Line
Plympton-Wyoming, Ontario
Looking for affordable turn key year round living? This fully furnished, move in ready, 2018 (one owner) Forest River Salem Villa Classic mobile home is awaiting its new owners. Smoke and pet free. 2 bedrooms, 2 baths, laundry with 'like new' stacker washer & dryer, 4 framed walls and shingled roof. Custom built double windows. New natural gas house furnace & window air conditioner. Garage big enough for a truck. All interior and exterior furniture, stacker washer & dryer, new chest freezer, BBQ, new 4000 watt generator and 2 Roku Tvs included. Very large private deck with 12 foot built in swimming pool to relax and enjoy in the summer season, 8x8 shed, sunroom and much more. Fibre optics available which is ideal for working from home. Land lease, electricity and water included in monthly fee of $800.00, you are responsible for paying your own gas. 20 minutes to Sarnia, 40 minutes to London, 25 minutes to Strathroy, 10 minutes to Petrolia. 5 minutes to all of the conveniences a small town has to offer. (id:39382)
6 Bassenthwaite Crescent
London North, Ontario
This bright and spacious family home in the heart of Masonville has plenty of room for the growing family and is ideally located on a quiet crescent a short walk from Ambleside Park in north Londons coveted Masonville Public School/Saint Catherine of Siena school district. Mature trees shade the front yard and provide privacy to the large front porch, a rare find in this area. Inside, the sunk-in living room enjoys windows on three sides that bathe the foyer and staircase in natural light. The family room at then back of the home with brick fireplace mantel with wood fireplace and large windows overlooking the rear yard creates a cozy ambiance. The adjacent kitchen with natural oak cabinets, contrasting counters and slate flooring provide function with warmth. The eating area has patio doors that open to a massive rear deck and 66-foot-wide rear yard. Glass pocket door separates the kitchen from the formal dinning room. Upstairs youll find 4 good sized bedrooms including a huge primary bedroom with sitting area, walk-in closet, second closet and a 4-piece ensuite bathroom with corner soaker tub. Partially finished basement has a 3-piece bathroom, rec room and two dens/study or potential bedrooms. This ideal location is 5 minutes to University Hospital, Western University and Masonville Place shopping district and a two-minute walk to public transit. Double garage and extra long 4 car parking driveway offers plenty of options for parking, basketball or ball hockey. New Roof (21), Gas Dryer (20), Washer (24), Furnace & A/C (20) and Hot Water tank owned (21). Don't miss your chance at this amazing home with its unique charm and family friendly layout. Choose your favorite paint colour and move in. Book your private showing today. (id:39382)
118 Scott Street
Strathroy-Caradoc, Ontario
Looking for room for the family to run and play, this tidy bungalow offers a nearly 70' frontage, and bonus summer feature, beautiful above ground pool with a lovely deck ! Just 25 minutes west of London, Strathroy offers everything you could hope for. There are schools, parks & playgrounds, shopping, and many places of worship. This cute yellow brick home offers 3 bedrooms, one bathroom. Roof new in 2011. Just a handful of homes on the street means low traffic, great for busy outdoor children. (id:39382)
36 Sinclair Drive
Tillsonburg, Ontario
Welcome to 36 Sinclair Dr. Tillsonburg. Charming Bungaloft in Hickory Hill Retirement Community. Nestled in a beautifully maintained retirement community, this inciting Bungaloft offers the perfect blend of comfort, convenience, and style. Designed for relaxed living, this home features a bright, open-concept kitchen and dinging area, ideal for entertaining or everyday enjoyment. The main floor primary bedroom boasts a spacious walk-in closet and a private 3 piece ensuite, ensuring comfort and accessibility. A cozy den with two skylights and sliding doors to the deck provides a spot for reading or relaxing. Second bedroom features sliding doors, offering easy access to the outdoors. Upstairs, a versatile loft space can be used as a guest room, office, or hobby area. Enjoy morning coffee or evening sunsets on the covered front porch, surrounded by lush gardens that create a serene, picturesque setting. Additional features include a single attached garage, plenty of storage, and thoughtful layout ideal for those seeking a low-maintenance lifestyle. Buyers acknowledge a one time fee of $2000.00 and an annual fee of $640.00 payable to the Hickory Hills Association. (id:39382)
137 Toulon Crescent
London East, Ontario
Welcome to this bright and fresh two-bedroom townhome, located in peaceful, family-friendly neighbourhood in London. Perfect for a growing family, working professional, or those seeking a quiet space. This rental offers a spacious layout with modern floors, and three essential appliances, including a refrigerator, stove, and dryer. Conveniently located near schools, bus routes, and shopping, everything you need is just minutes away. Relax in your private, fenced patio that opens to a large, grassed common area - ideal for unwinding after a long day. With plenty of natural light and a thoughtful design, this home provides both comfort and privacy in an excellent location. Utilities are in addition. (id:39382)
21 Christie Street
London East, Ontario
Absolutely spectacular 4+2 bedroom Old North home on nearly 1/3 of an acre which has been exquisitely and thoughtfully crafted by John Wood (2007) with the finest of materials and craftsmanship, while maintaining the charm and character of a historical home. 3500 square feet of luxury living (above grade) plus fully finished lower level with laundry, family room, bar area, amazing indoor hockey/recreation room, and full bathroom with steam shower. Gourmet chef's kitchen open to great room and dining room. 10 foot ceilings on main, gorgeous pine plank flooring which was reclaimed from a 120 year old home and barn board flooring in lower level with full underlay. Charming concrete stucco and stone exterior with cedar shake roofing shingles. Situated on nearly 1/3 of an acre of professionally landscaped front and back by Eden Gardenworks with luxury heated saltwater pool (approx 15 years old) with pool house bar and cozy exterior wood burning fireplace. Gorgeous fully covered rear porch overlooking spectacular lot and pool with two gas rough ins for heaters on NW & SW corners. All full bathrooms and mud room have heated floors. Bromine hot tub. 200 amp electrical. Anderson windows. Oversized double car garage with power staircase to upper loft. 2 fireplaces and more! One of a kind! (id:39382)
8709 Springfield Road
Malahide, Ontario
Tucked behind a picturesque Red Maple tree-lined drive, this sprawling 2,900 sq ft custom-built ranch sits on 6.7 acres of rolling landscape, offering the perfect blend of privacy and convenience just minutes from downtown Aylmer. Enter through the attached double garage into a warm and welcoming cherry wood kitchen featuring a central work island, and a spacious eat-in area ideal for casual family meals. Adjacent to the kitchen, a sunroom with large windows invites you to enjoy your morning coffee, a good book, or work-from-home days with views of nature all around. For more formal occasions, a separate dining room opens to a generous sunken living room, perfect for entertaining. The main foyer leads to a cozy sunken family room complete with a gas fireplace and patio doors that open to a covered concrete deck overlooking a backyard oasis. In the bedroom wing, you'll find a large five-piece bathroom, ample storage, and two generously sized bedrooms. The primary suite offers serene views of the wooded rear yard, with direct access to the deck with hot tub, a private ensuite, and a walk-in closet that could be easily converted back to a fourth bedroom if needed. This incredible property also includes a walk-out basement to a sunken in-ground pool area, a large sauna and spa room with bathroom, and breathtaking grounds featuring a canopy of mature trees, garden beds, and a large pond for year-round enjoyment fishing in summer, skating or hockey in winter. Additional highlights include: 30'x40' metal-clad storage barn - Trails through wooded areas - 45-year shingles installed in 2006. A truly one-of-a-kind property offering space, seclusion, and endless potential- your dream country estate awaits. Heating and cooling by Ground Source Geothermal. measurements per Iguide. Please see the drone You Tube video by clicking the link/click to explore/video. (id:39382)
541 - 75 High Street
London South, Ontario
LIMITED TIME: FREE PARKING & ONE MONTH FREE. Newly renovated BACHELOR unit located close to downtown, Wortley Village in Old South London. Modern kitchen, stainless steel appliances with pantry/closet. Bathroom has a modern walk in shower, floating vanity and walk in linen closet. Enjoy the convenience of location and comfort with a new elevator installed last year. As living costs increase, save more by staying in walking distance to many amenities, located close to shopping, restaurants, trails, parks and transit.5 mins to Victoria Hospital, 24 min BUS to Western and 8 mins to highway 401. When looking for a great place to rent, property management is key. Enjoy the comfort in knowing you have a responsible property management team on site. Laundry is on site. Tenant is responsible for base rent plus personal hydro. INCLUDED IS heating, water and parking. Can be offered furnished at additional cost (id:39382)
27749 Clyde Street
Adelaide Metcalfe, Ontario
Welcome to this charming and affordable 2-bedroom, 1-bath bungalow the perfect starter home and a smart way to break into the real estate market! This well-maintained property features a bright and spacious living room, two well-placed bedrooms, and a beautifully updated kitchen and bathroom that offer both style and functionality.Step outside to enjoy a fully fenced backyard, ideal for kids, pets, or relaxing on summer evenings. Located just 10 minutes from Strathroy and an easy 40-minute commute to both London and Sarnia, this home offers the perfect balance of peaceful small-town living with convenient access to city amenities.Whether you're a first-time buyer, downsizing, or looking for a great investment, this bungalow checks all the boxes. Don't miss your opportunity to get into the market with this well-kept gem! (id:39382)
569 Central Avenue
London East, Ontario
Situated in prestigious Woodfield District, this captivating century home marries historic appeal with contemporary sophistication. This 3 bedroom home is thoughtfully designed for seamless entertaining along with serene relaxation. Impress your guests in this show-off kitchen boasting heated slate floors, quartz countertops, stainless appliances, gas stove with double ovens, wine fridge, cherry cabinetry, flooded with light overlooking the urban oasis back yard. The main floor features open concept living ( rare in century homes ) boasting 3/4 inch hardwood floors, tall ceilings, gorgeous gas fireplace. A sleek glass staircase leads to the second floor featuring 3 generous size bedrooms, the primary boasts a spa marble tiled shower with skylight and private balcony overlooking the backyard, perfect to read a favorite book or enjoy an evening cocktail . The backyard is a true urban oasis, the shimmering salt water pool invites refreshing dips while the hot tub beckons for starry night relaxation. The beautifully landscaped backyard offers lots of privacy with mature trees making it the ultimate space for lively summer soirees to quiet evenings around the fire. This home has had a top to bottom reno including, wiring, plumbing, windows, doors, roof, flooring, central vac, you name it, its been done ... just move in and enjoy Historic Woodfield. (id:39382)
1017 Henry Ford Centre Drive
Windsor, Ontario
Welcome to 1017 Henry Ford Centre! An ideal opportunity for first-time home buyers, downsizers or investors! This well maintained 1.5 storey home offers 3 bedrooms and many updates throughout.The main floor features a living room with bar area, perfect for entertaining. A bright kitchen with an adjoining formal dining room, main floor bedroom, updated 4pc bath and convenient main floor laundry. Freshly painted throughout the entire home and brand new flooring across the entire upper level.Upstairs, you'll find two additional bedrooms, while the full basement provides great storage or future potential. The rear yard includes two parking spaces and room to enjoy summer days.Recent updates provide peace of mind: basement waterproofing (2021), sewer pipe replacement (2022), sump pump (2022), washer & dryer (2023). Other updates include furnace, A/C, electrical, plumbing, windows, roof and kitchen. Some images are virtually staged. Located close to shopping, transit, schools and much more! (id:39382)
2 - 9951 Northville Crescent
Lambton Shores, Ontario
Welcome to Oak Grove Park in beautiful Lambton Shores; the heart of Cottage Country, where this well-maintained 2-bedroom, 1-bath mobile home offers comfortable year-round living just minutes from the sandy beaches of Lake Huron. Enjoy outdoor living with a spacious covered front deck, plus an additional covered rear deck and patioperfect for entertaining or relaxing. An insulated and heated workshop/shed adds extra space for hobbies or storage. Inside, the bright kitchen with island flows into a cozy living area, while the primary bedroom features a built-in closet/dresser and semi-ensuite access. A Generac gas generator ensures peace of mind no matter the season. Surrounded by nature and close to multiple golf courses and the stunning Pinery Provincial Park, this is a fantastic opportunity for those seeking full-time living or a peaceful weekend escape. Land lease for new owners is approximately $400/month. (id:39382)
