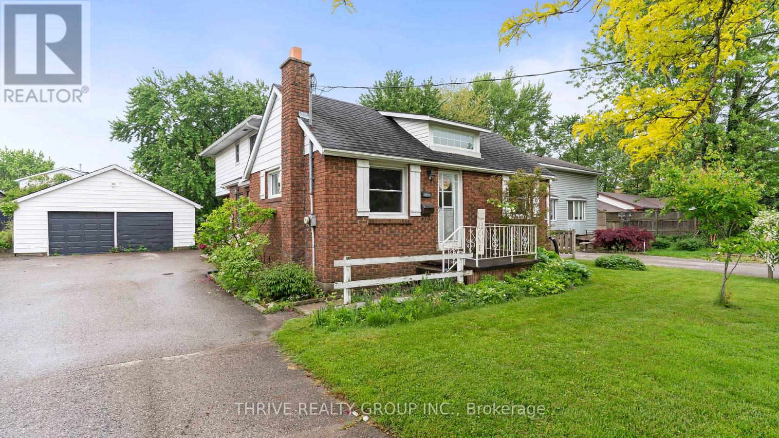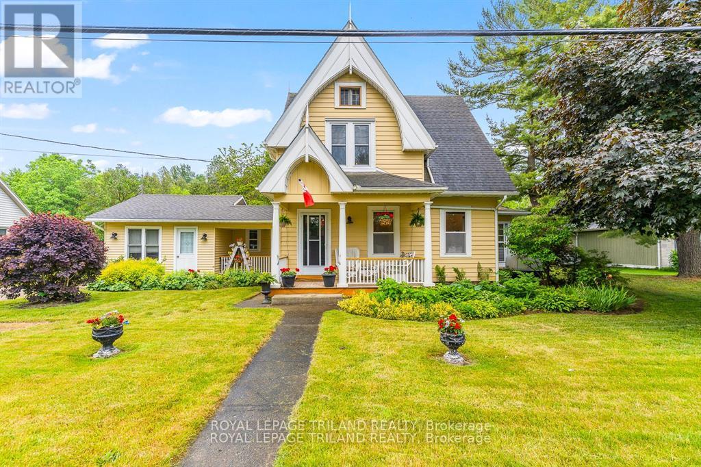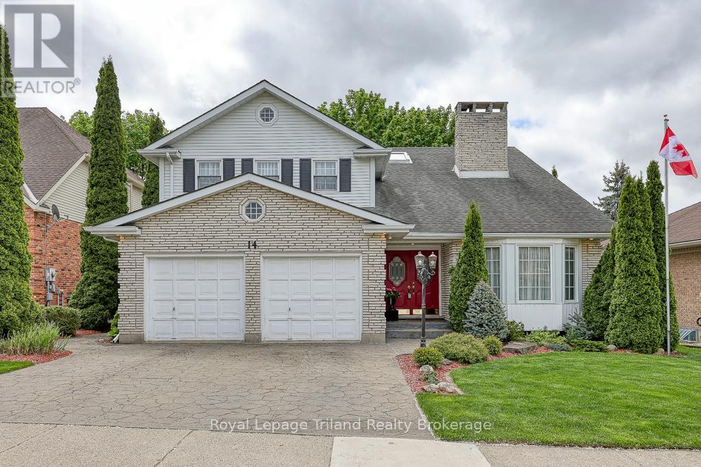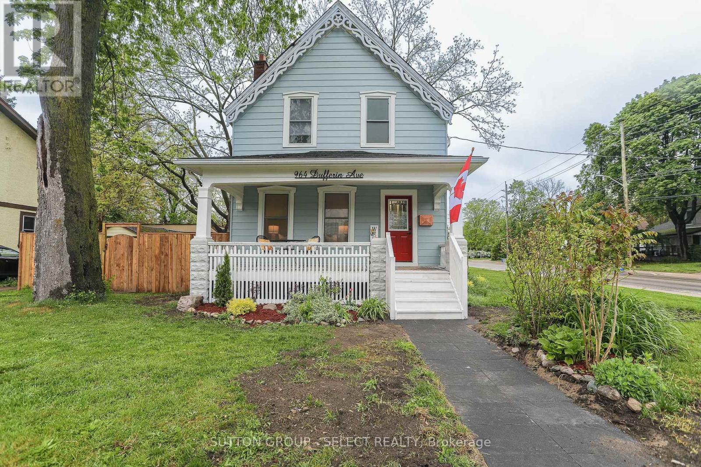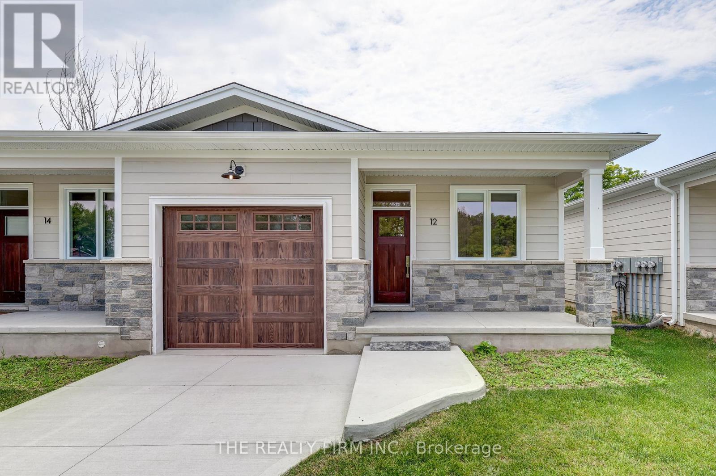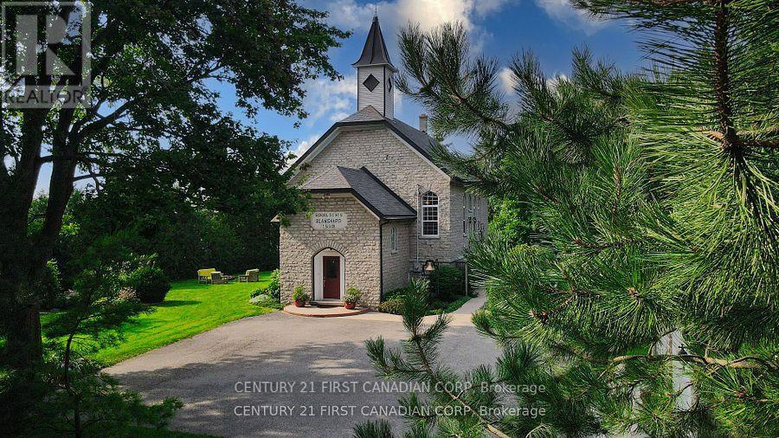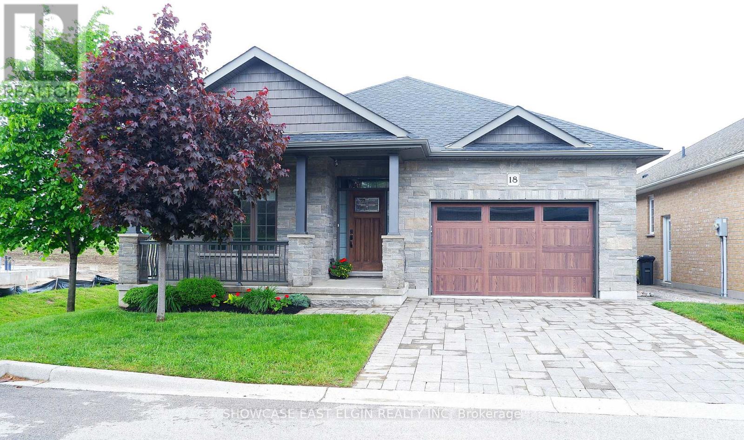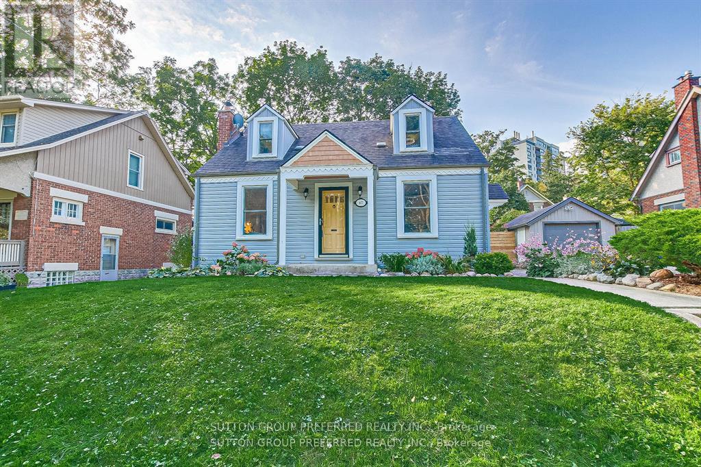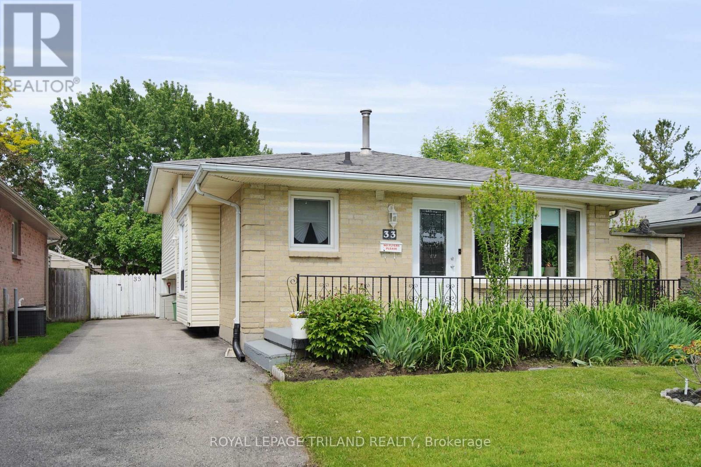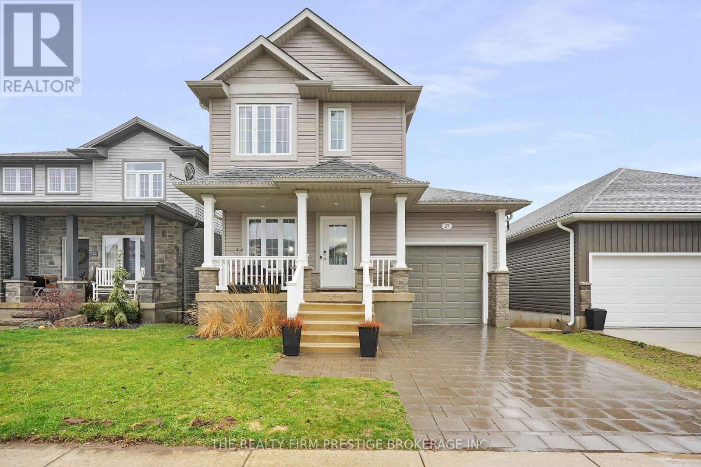78 Sinclair Avenue
St. Thomas, Ontario
Situated on an oversized lot, measuring 60 by 187 feet deep, this charming red brick 2 storey offers the privacy and convenience that you have been looking for! Welcome to 78 Sinclair Ave in South East St.Thomas, seconds to Talbot Street and just minutes to parks and amenities. Set back and private, the double wide driveway accommodates parking for at least 8 cars and the double car garage is perfect for additional parking and/or storage. The backyard is fully fenced, lush with mature trees and private, perfect for the summer months! The interior is extremely functional and spacious, offering 2 living spaces on the main, a designated dinning area and main floor laundry. The cozy living room features a wood burning fireplace and sliding glass doors that lead to the lush backyard. The second floor boasts 3 large bedrooms and a second bathroom, the primary bedroom complete with a walk in closet. Enjoy the space, privacy and convenience that this lovely home has to offer! (id:39382)
170 Langarth Street E
London South, Ontario
Renovated and tres CHIC! Just steps to EVERYTHING parks, shops, schools, cafes, groceries and only minutes from Victoria Hospital. This red-brick and Tudor 2 Bed + Den, 2 FULL bath offers over 1500 sqft of brand-new living space. Enjoy your 17 wide wainscoted covered front porch overlooking a lovely tree-lined street while friendly neighbours walk past. A wide-open dining, kitchen and living area boasts 9 coffered ceilings, huge granite island and counters, stainless appliances, contemporary splash plus black & brass accents. GORGEOUS HARDWOODS flow throughout both upper and the main level. Second floor offers a spacious 4-piece bath with modern ceramics and a secluded Primary Bedroom with DRESSING ROOM SUITE plus another ample Bedroom/Office. Lower with side door access offers a bright laundry room + sprawling living area with another SPACIOUS FULL BATH featuring a glass & tile shower for guests. Your back yard offers a 9' x 10' covered patio , and beyond a fully fenced yard with TREMENDOUS PRIVACY + a 22' deep garage. Updates include: All main & upper windows; electrical panel and wiring, high efficient furnace, plus on-demand water heater. Attic offers the potential of a loft expansion too! Enjoy all that is yesteryear with the convenience of all the modern comforts! VERY EASY TO VIEW!! (id:39382)
811 Clearview Crescent
London North, Ontario
Welcome to 811 Clearview Cres One of London's Most Desired Cobblestone Crescents, Walking Distance to Thames Valley Golf Course and Springbank Park. Homes in Thames Valley Estates have a Reputation for Being the Nicest in London. 811 Clearview is No Exception, Offering Great Access to the Entire City. Located on a Private 104 x 190 Lot, this Executive Ranch provides over 4,000 sq ft of Living Space and a Professionally Designed Interior & Exterior. The Bright Spacious Main Floor has 2 Large Bedrooms, 2+1 Bathrooms, Main Floor Laundry, Chef Kitchen with Great Access to the Outdoor Covered Deck. The Lower Level Provides an Additional Kitchen, Recreation Room, Gym, Additional Bedroom, Bathroom, and Office Space with Plenty of Storage. The Entire 104 x 190 Lot has Been Professionally Designed with Privacy in Mind. Your Personal Resort is sure to Impress. Pool with Water Slide, Hot Tub (with Power Cover), Outdoor Kitchen, Practice Golf Facility, with Waterfall and Landscaping that Forces You to Relax and Decompress! Leaf Guard has also Been Installed to Add Additional Projection to the Gutters. Unfortunately, Words Can Not Effectively Capture the Beauty of this Home and the Amount of Level of Care this House has to Offer so I would Encourage You to Book Your Showing Today. (id:39382)
588 North Leaksdale Circle
London South, Ontario
Elegant and unique former Model Home on a private crescent conveniently located in Summerside, you will be immediately impressed the moment you enter the open 2 Storey foyer to this beauty on a large pie shaped lot. Main floor boasts hardwood floors, ceramic in the kitchen, traditional center hall plan with living room, separate dining room yet an open concept kitchen, main floor family room, eat-in area with patio doors directly to the private gazebo, shaded deck and stairs from the deck to a large, open, fully fenced yard, gas hook up for the BBQ and generous storage shed. Main floor laundry and convenient access to the garage are just steps away and on the way to the finished lower level with upgraded insulated flooring system which ensured warm feet and increased energy efficiency especially on those cold winter days. The lower level also has a 3-piece bathroom, built in bar area, cozy fireplace and TV area and is large enough for a home gym plus gaming area for those youngsters or those who are young at heart, tons of storage for added convenience. When travelling to the 2nd floor this home offers a unique split staircase concept part way up. To the left you will find the private primary suite with full luxury ensuite boasting, jacuzzi tub, double sink vanity, linen closet and loads of light. The primary suite also has a walk-in closet, a generous amount of space for a lounging area plus arched window system for loads of light and vaulted ceilings which give it a spacious feel. Additionally, there are 3 large bedrooms at the top of the other staircase, full 4-piece bathroom and lots of closet space for any growing family. Furnace and central air (2024), roof (2016) with 50 year shingle and vapour barrier all the way to the peak. Six vehicles can easily be accommodated on this property either within the garage or on the double interlocking brick driveway. This property offers the perfect spot for a large family yet feels warm and inviting throughout. (id:39382)
1832 Upper West Avenue
London South, Ontario
Exquisite Designer Bungalow with Pool Oasis Backing onto Protected Forest. A rare blend of luxury & nature, this spectacular custom bungalow boasts designer finishes throughout, with a timeless stone & brick façade, soaring 10- & 12-ft ceilings, & gorgeous hardwood floors. Offering 2,885 sq. ft. of upscale main-floor living & an additional 2040 sq. ft. of thoughtfully designed lower-level space, this home is an architectural masterpiece. The extraordinary Great Room features a striking gas fireplace framed by wall-to-wall built-ins, lofty coffered ceilings, & an entire wall of windows showcasing views of your private outdoor resort. The gourmet kitchen is the heart of this gathering area with a large island, stone surfaces, ceiling-height cabinetry & integrated appliances, flows into an impressive Butler's pantry with 2nd dishwasher & fridge. The dining area, enhanced by wall-to-wall bench seating & a wet bar, allows you to expand your dining space for larger groups. A stunning main-floor study with walnut built-ins offers a moody, sophisticated retreat. The dramatic primary suite is a private sanctuary, featuring a luxe 5-piece ensuite with heated floors, a curb-less glass shower, a soaker tub, a separate water closet, & a gorgeous dressing room with custom built-ins, + garden door access to the hot tub. A second main-floor bedroom & a beautifully finished laundry room complete this level. The lower level offers a fusion of destinations, including a wine lounge with a fireplace & full bar, a media/games room, two large bedrooms, a 4-piece bath, a study/gym, & ample storage. Step outside to an entertainer's dream: a spacious stone lanai with overhead heat units, fireplaces, a built-in BBQ system, a heated saltwater sport pool with a triple water feature, stone patios, a hot tub, & a pool house all set against the serenity of the protected forest. An oversized 2.5-car garage plus a wide driveway accommodates parking for five vehicles. (id:39382)
1110 - 240 Villagewalk Boulevard
London North, Ontario
Bright and Contemporary 1 bedroom and a den unit with stunning panoramic views of North London from the 11th floor terrace. This spacious unit features a large kitchen with stainless steel appliances and granite counters tops, an open and airy great room with patio door to the outdoor terrace, premium wood laminate flooring, crown moulding and so much more. (id:39382)
124 Sydenham Street W
Aylmer, Ontario
Unique opportunity in downtown Aylmer-two homes joined by firewall .Brick ranch with angelstone front built in 1977 has spacious main unit with capability of three bedrooms,1 1/2 baths 14x21 attached garage with rent of $1125.00 per month including utilities plus one bedroom granny suite with private entrance with rent of $1050.including utilities.Original older home fronts on Sydenham Street West and contains upper one bedroom unit with rent of $945.00 per month icluding utilities as well as lower one bedroom unit with rent of $1400.00 including utilities.Ample parking.All tenancies are month to month. Minimum 24 notice for showings and no Sunday showings (id:39382)
303022 Grey Road 15
Meaford, Ontario
Nestled in the heart of historic Leith on a large lot sits the most picturesque classic home, also known as the Jewel of the Village. A stunning combination of historic charm and modern conveniences. This home has been lovingly maintained throughout the decades. Cozy up to your morning cup of java or tea on the covered front porch. With 4 bedrooms and two full baths a large family can comfortably enjoy this home. Main floor bedroom could be conveniently used as an in-law suite or yoga studio. Beautiful, updated kitchen with quartz countertops and island, also open to the dining room. The reading room with its vast array of windows is a haven. Living room features an electric fireplace and huge original sliding pocket doors. Multi level deck with canopy sunshade and pergola makes outdoor living easy. Meandering garden pathway with curated gardens lead to a 24 X 12 cabin with woodstove, wrap around porch and a lingering view of the river below. Multifunctional shed for gardening and storage. Attic is accessible and fully insulated waiting for your final finishings. Enjoy the extraordinary sunsets each evening by taking a short walk to shallow sandy Leith Beach. Proximity to Georgian Bay and Owen Sound. Nature lovers dream with Ainslie Wood Conservation Area to the north of Leith; Hibou Beach and Conservation Area to the south and the Bruce Trail. (id:39382)
2600 Norfolk County Road
Norfolk, Ontario
Welcome to Glen Meyer. A small and friendly village just 15 minutes south of Tillsonburg. Here you'll find a nice single family home with attached garage. Newer windows and doors, high efficiency gas furnace and central air. 100 amp breaker panel, plumbing updated. Excellent home for first time buyers. Upper level has third bedroom, suitable for young children. Lower level is unfinished and offers tons of storage room. Has double wide paved driveway and two gardens sheds on back on beautiful back yard with open fields in behind. Property is currently vacant and available for quick closing. (id:39382)
14 Blackfoot Place
Woodstock, Ontario
Prime location close to all schools and shopping. Nestled in a tranquil and private setting, 14 Blackfoot offers a harmonious blend of comfort and nature. This charming two-storey residence is perfect for those seeking a peaceful retreat without sacrificing convenience. Key Features Bedrooms: The home boasts 3+1 bedrooms, providing ample space for family living, guest accommodations, or even a home office. Each room is designed to offer comfort and privacy, ensuring a restful atmosphere. Primary Suite: The spacious primary bedroom includes a luxurious ensuite bathroom, offering a private sanctuary for relaxation. This feature provides a touch of elegance and convenience, making it the perfect retreat after a long day. Living Spaces: The main living area is centered around a cozy gas fireplace, creating a warm and inviting ambiance. This focal point adds character to the home and is ideal for gatherings with family and friends during cooler months. Outdoor Features: The property is enveloped by lush trees, enhancing the sense of privacy and seclusion. The treed surroundings provide a serene backdrop and create opportunities for outdoor enjoyment, whether it's a leisurely stroll or a quiet moment with nature. Location: Situated close to conservation trails, this location is perfect for nature enthusiasts and those who enjoy outdoor activities. The trails offer endless opportunities for hiking, biking, and exploring the natural beauty of the area. This property at 14 Blackfoot is a rare find, combining the comfort of modern living with the tranquility of its natural surroundings. Whether you're looking for a family home or a peaceful retreat, this residence is sure to meet your needs with its blend of thoughtful design and prime location. (id:39382)
9 Grenville Street
Ingersoll, Ontario
Nestled in the heart of Ingersoll, this beautifully maintained 4 level backsplit consists of 3 bedrooms and 2 bathrooms. From the moment you arrive, you'll be captivated by its size, openness and private backyard. Enter this completely carpet free home to an inviting kitchen/dining/living room with its warm palette colour, then head up the stairs to the 3 bedrooms and 4 piece bath. The lower level is a large rec room with fireplace and follow the stairs down to the lowest level where you will find the laundry and 2 more rooms, which could be used as additional bedrooms. Whether you're looking for a peaceful retreat or a space to entertain, this home offers the perfect balance of style, functionality, and location. (id:39382)
31 - 960 Bitterbush Crescent
London North, Ontario
Lovely 3 bedroom home featuring open concept main floor living, . Open concept eat-in kitchen offers deep maple cabinetry with crown & valence + upgraded maple pantry, Quartaz counter tops in all bathrooms and kitchen ,newer flooring, stainless appliances & upgraded porcelain tile. Large deck steps down to fully fenced yard! Updated front door glass inset feature. Large Master suite enjoys big beautiful windows, walk-in closet & full 4 piece ensuite. Fully finished basement, with family room, office and full bathroom. enjoys above grade look-out lot windows for maximum natural light. Neutral tones throughout. 2nd floor laundry. Close to UWO, University Hospital. $50.00 monthly fee for road maintenance. Excellent elementary school Clara Brenton P.S with school bus and Oakridge High school. (id:39382)
750 Hickorystick Key
London North, Ontario
Stunning custom-built 5-bedroom home in sought-after North London neighbourhood. Welcome to your dream home, 750 Hickorystick Key! Nestled in one of North London's most desirable communities, this exquisite 5-bedroom, 4-bathroom custom-built residence offers the perfect blend of luxury, comfort, and privacy. Step inside to discover a thoughtfully designed floor plan featuring gleaming hardwood floors, built-in speakers throughout, and exceptional craftsmanship that speaks to pride of ownership at every turn. The heart of the home is the luxury kitchen, boasting high-end finishes, top-of-the-line appliances, butlers kitchen, pantry and an open-concept layout ideal for entertaining. Retreat to the fully finished basement, where a spacious games room offers endless possibilities for family fun or entertaining guests. Outside, your own private oasis awaits. Enjoy the super private backyard, complete with a beautiful hot tub and a covered pavilion, perfect for relaxing or hosting outdoor gatherings all year round.This one-of-a-kind home is tucked away on a quiet street in a prestigious enclave, offering tranquility without sacrificing convenience. Don't miss this rare opportunity to own a truly exceptional property. Schedule your private viewing today! (id:39382)
762 Springbank Drive
London South, Ontario
When "great" just isn't enough, and extraordinary will only do. Welcome to 762 Springbank Drive, a jaw-dropping 4+1 bedroom, 5 bath custom built executive home. Featuring just under 5,000sqft of beautiful finished living space. Where sleek contemporary design meets resort-style living - right across from the picturesque trails of Springbank Park, Thames Valley Golf Course and the Thames River. This architectural showpiece stuns with dramatic lines, massive windows, and soaring ceilings, all anchored by a statement floating 2nd level walkway and sophisticated smart-home tech throughout. The open-concept main floor is made for entertaining, featuring a double-sided fireplace, a chef-inspired kitchen with a waterfall quartz island, custom cabinetry, and a dining space that flows effortlessly into your outdoor backyard retreat. A stylish home office with its own private powder room adds the perfect balance of function and flair.Upstairs, a glass-railed catwalk connects both wings. Upstairs consists of 4 large bedrooms and a full bathroom. The 2nd floor laundry suite is a bonus. Just wait until you see the show-stopping primary suitecomplete with a cozy fireplace, spa-like ensuite, and walk-in closet. Step out to the covered balcony overlooking your private pool oasis. The professionally landscaped, terraced backyard is pure magic: heated saltwater pool, natural stone retaining walls, multiple lounging areas, and direct access to greenspace and walking paths. Parking is a breeze with an exposed aggregate drive that fits six, plus an oversized double garage including a car lift. This one is more than a home, it's a lifestyle. Book your private showing today. (id:39382)
964 Dufferin Avenue
London East, Ontario
Attention all OEV lovers! Welcome to 964 Dufferin Avenue. This Heritage Home, on a corner lot, features a Heritage compliant updates on the exterior, and a FULL INTERIOR renovation. Updates include, New Breaker panel and electrical wiring throughout, New lighting fixtures, New AC and HVAC, New (OWNED) hot water tank, New kitchen cabinetry and appliances, New counters, New luxury vinyl plank flooring on the main, New washer dryer, New upstairs broadloom carpet, New bathroom fixtures, New window coverings, New sump pump in the basement, and New pressure treated wood fence for backyard privacy! Close to schools, bus routes, shopping, Hard Rock Hotel, Kellogg's Ln, the Factory, and the Fairgrounds! Book a viewing -this one won't last long. (id:39382)
4 - 85 Forest Street
Aylmer, Ontario
Escape the hustle and bustle of the city and discover affordable luxury in Aylmer. Welcome to North Forest Village, brought to you by the award-winning home builder, Halcyon Homes. Nestled at the end of a quiet street, these stunning, brand-new condominiums offer main floor living with exceptional design throughout. Featuring a stone frontage complemented by Hardie board siding, shake, and trim these homes offer quick occupancy with a choice of beautifully designed finishing packages. Each package includes options for hardwood flooring, quartz countertops, tile, and high-quality plumbing and lighting fixtures. All homes offer 2 bedrooms and 2 full bathrooms with eat-in kitchen space as well as main floor laundry. When the day is done, unwind on the your own private deck, complete with privacy wall to enjoy your own space. Enjoy walking proximity to parks, bakeries, shopping, and more. With a short drive to Highway 401, St. Thomas, or the beach at Port Stanley, this is a perfect opportunity to find peace without compromising on luxury. All photos are of Model Home-Unit 6- Call today to book your private tour. NOTE: Finished Basement Option available. (id:39382)
1772 Perth Rd 139 Road
St. Marys, Ontario
Imagine having the opportunity to immerse yourself in the rich history of an impeccably maintained and restored 1889 Limestone Schoolhouse in a quaint town outside of St.Marys. Surrounded by mature trees and hardly visible from the road is the former Rannoch Schoolhouse that helped educate hundreds of local children within its walls from 1889-1967. As you make your way inside you will be greeted with a large foyer with a wide staircase carrying you to the open concept main floor with bamboo flooring and soaring 20ft ceilings that have maintained the original rafter accents. The renovated kitchen offers granite countertops, tiled backsplash, and a pantry just outside of the kitchen. The Kitchen overlooks the dining and living space and is perfect for entertaining and enjoying home cooked meals with family and friends. The main floor also features the primary bedroom with a walk in closet and luxurious primary ensuite bathroom and a separate powder room off the main living space. The beautiful maple hardwood staircase with glass railings brings you to two more spacious bedrooms in the upstairs loft with 10ft high ceilings and a full 3 piece bathroom separating the two bedrooms. The gorgeous 8FT tempered glass windows have deep marble window sills and offer an abundance of natural light through all directions, you can even watch the sun rise and set all from inside your home. This is not your usual conversion of a heritage rich property, where often they lack sufficient usable space required for the modern day single family dwelling. This home has the character and beautiful architecture of a 1889 schoolhouse with tasteful modern day finishes that exemplify its beauty. There is also a large full basement with plenty of natural light pouring through the large above grade windows, a fourth bedroom, living space and laundry room. Outside there is an oversized 2 car garage (24FT X 26.5FT) built in 2008 with an upstairs loft for the perfect man cave, and 100amp service! (id:39382)
95 Josselyn Drive
London South, Ontario
South London. This beautifully appointed 3+1 bedroom, 3 bath 4 level back-split with refined finishes and space for the modern family. Formal living and dining rooms showcase crown molding, French doors, and sun-filled windows. The spacious kitchen is perfect for daily life and entertaining. Enjoy a cozy fireplace in the expansive family room, a serene primary suite with ensuite, and relaxing and private fenced yard. New Metal worry free roof installed less than 1 year ago. Easy access to amenities and 400 series highways makes this home a complete the package. (id:39382)
1163 Farnsborough Crescent
London East, Ontario
THE PERFECT STARTER HOME WITH AN OPPORTUNITY TO ADD EQUITY WITH A BIT OF ELBOW GREASE! THIS SOLID 3 +1 BEDROOM BUNGALOW IS LOCATED ON A QUIET TREE-LINED STREET JUST 2 BLOCKS FROM FANSHAWE COLLEGE AND STRONACH PARK!!! THIS HOME HAS JUST HAD THE BASEMENT REMODELLED AND COULD OFFER A SEPARATE LOWER LIVING AREA FOR A STUDENT! OTHER FEATURES INCLUDE HARDWOOD FLOORING, SINGLE ATTACHED GARAGE WITH INDOOR ENTRY AND DOUBLE DOOR ACCESS TO THE FENCED REAR YARD! THE MAIN FLOOR EAT-IN KITCHEN OFFERS A BRIGHT, FRESH MAPLE CABINETRY WITH ACCENTED WHITE APPLIANCES! THIS HOME IS BEING OFFERED 'AS IS'. OWNER IS ELDERLY, PLEASE BE COURTEOUS! (id:39382)
18 - 132 Robin Ridge Drive
Central Elgin, Ontario
Beautiful bungalow style condo in the desirable Robin Ridge development in Belmont. The attention to detail and upgrades are evident, both inside and out. Beautiful stone and brick exterior with attractive front and garage doors and interlocking laneway, wide enough for 2 cars. Inside you'll find the 2nd bedroom and 3 piece bath off of the foyer before entering into the open kitchen/dining living area complete with large windows, fireplace, quartz counters on the abundant and beautiful cabinets, stainless steel applicances and access to the spacious, partly covered deck overlooking farmland. The primary suite has a walk-thru closet and lovely 3 piece ensuite bath. Access to the garage is through the laundry. The lower level has high ceilings and large windows and is 80% finished with a family room with gas fireplace, 2 bedrooms--1 with ensuite access to the 4 piece bath. Maintenace fees include snow removal on roads and laneways and lawn maintenance. This really is a move-in-ready home in a great community! (id:39382)
23 Haymarket Place
London South, Ontario
Stunning 4-Bedroom Family Home backing onto Ravine & Greenspace. Tucked away on a quiet cul-de-sac and backing onto the serene Westminster Ponds and lush ravine, this beautifully maintained 4-bedroom, 3-bath home offers a combination of privacy, space, and convenience. As you enter the home you are welcomed by a lovely foyer complemented by a skylight in the upper hallway that fills the space with natural light. The spacious living room is complete with a new bay window. The updated eat-in kitchen is perfect for everyday living and opens to formal dining room with sliding glass doors that lead to a sunny sundeck, perfect for summer evenings. Enjoy your morning coffee in the beautiful three-season sunroom (built with permits in 2007), featuring panoramic views of the peaceful, private backyard. Backing onto lush wooded greenspace, the outdoor space is a true retreat with a newly built composite deck, perfect for entertaining or relaxing. A new dishwasher, washer, and stove arrived in May 2025, (including a two year warranty plan) complementing the practical layout and functionality of the kitchen and laundry areas. Finished lower level family room is bright and features a fireplace. The furnace and AC were upgraded in 2007, the power vent water heater and dryer were installed in 2020, gutter guards and a new front storm door installed in 2024. Additional features include a new electrical panel and extra insulation in the attic. Don't miss your chance to own this lovely home - a perfect combination of privacy, practicality, and proximity to everything you need. (id:39382)
47 Carfrae Street
London South, Ontario
Location, Location, Location! Minutes walking distance to Wortley Village and downtown London's Market & Canada Life Centre! A unique tree lined street overlooking the Thames River. 1 1/2 story cape cod offering 3+1 bedrooms, fully updated dream kitchen, formal dining room, 3 completely updated bathrooms, natural light at an abundance! Open, airy, and luxuriously appointed spaces. Lower level is finished beautifully with a games room, 4th bedroom, an added bath and laundry rooms. Loads of custom built closets and storage throughout! A single car garage, storage shed, and an oversized concrete patio make exterior living a joy. Note: Pictures show home virtually staged. Now vacant. (id:39382)
33 Edmunds Crescent
London South, Ontario
Welcome to 33 Edmunds Crescent, a beautifully maintained backsplit that offers the perfect blend of comfort, style, and convenience in the desirable Pond Mills neighbourhood. Boasting 3+1 bedrooms and 2 full bathrooms, this home provides ample space for families and guests alike. The spacious open-concept living area is ideal for entertaining and flows seamlessly into a fully updated kitchen featuring stainless steel appliances, granite countertops, a striking backsplash, and a generous island. The bright and airy sunroom, complete with new cedar ceilings and a new roof (2022), provides year-round enjoyment with tranquil views of the outdoors in any season. The fully finished basement adds versatile living space perfect for a family room, home office, or guest suite. Step outside to a fully fenced backyard, ideal for gardening or enjoying warm summer days. Additional updates include a new roof (2021), and a new furnace and air conditioner (2023), offering peace of mind for years to come. Conveniently located near White Oaks Mall, Victoria Hospital, and with easy access to Highway 401, this home is a must-see for those seeking both lifestyle and location. (id:39382)
27 Willis Avenue
Strathroy-Caradoc, Ontario
Discover this stunning custom-built, single-owner 2 Story home in the heart of Strathroy. Designed with modern upgrades and thoughtful details. This beautiful two-bedroom, two-bathroom home features hardwood flooring throughout, offering a seamless, carpet-free living experience. The open-concept kitchen flows into the living room, creating a bright and inviting space perfect for entertaining. The spacious primary bedroom includes a walk-in closet, while the second bedroom offers double closet doors for ample space. Step outside to enjoy the updated composite deck, ideal for relaxing or hosting guests. The unfinished walkout basement leads to a cement patio, providing endless possibilities for additional living space. Convenience meets efficiency with a smart washer and dryer, a 100-amp electrical service, and a rented hot water heater. Updates - vinyl railing on front porch (2024), Smart switches upgrade - work on phone (2020). Situated in the charming town of Strathroy, this home offers the perfect blend of tranquility and accessibility, close to schools, parks, and all essential amenities. Don't miss your chance to own this beautifully upgraded home. Schedule your private showing today! (id:39382)
