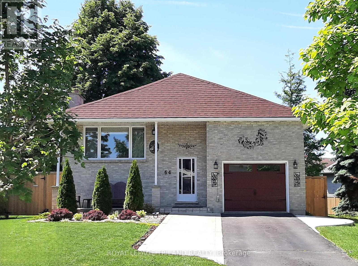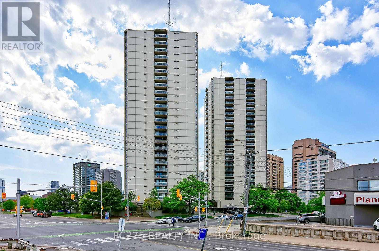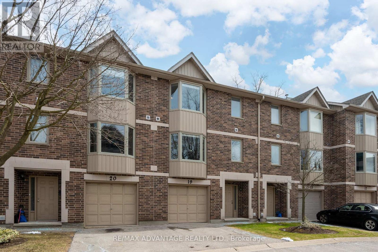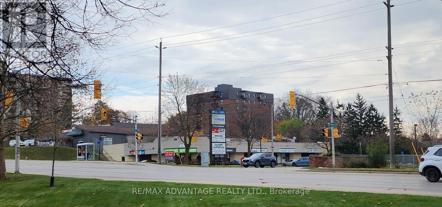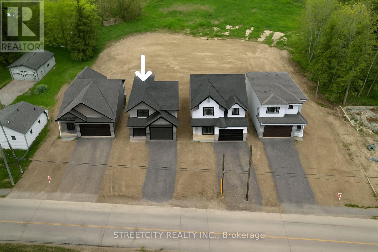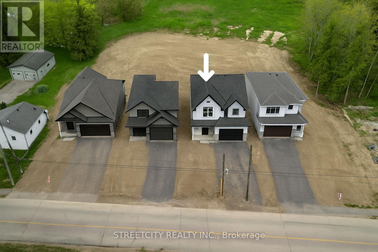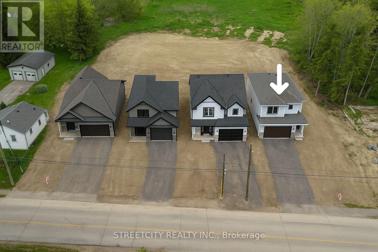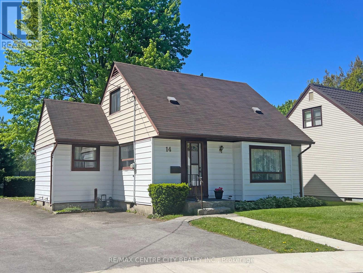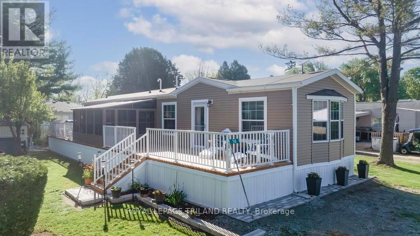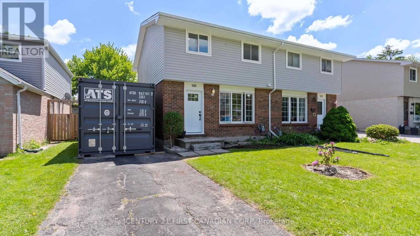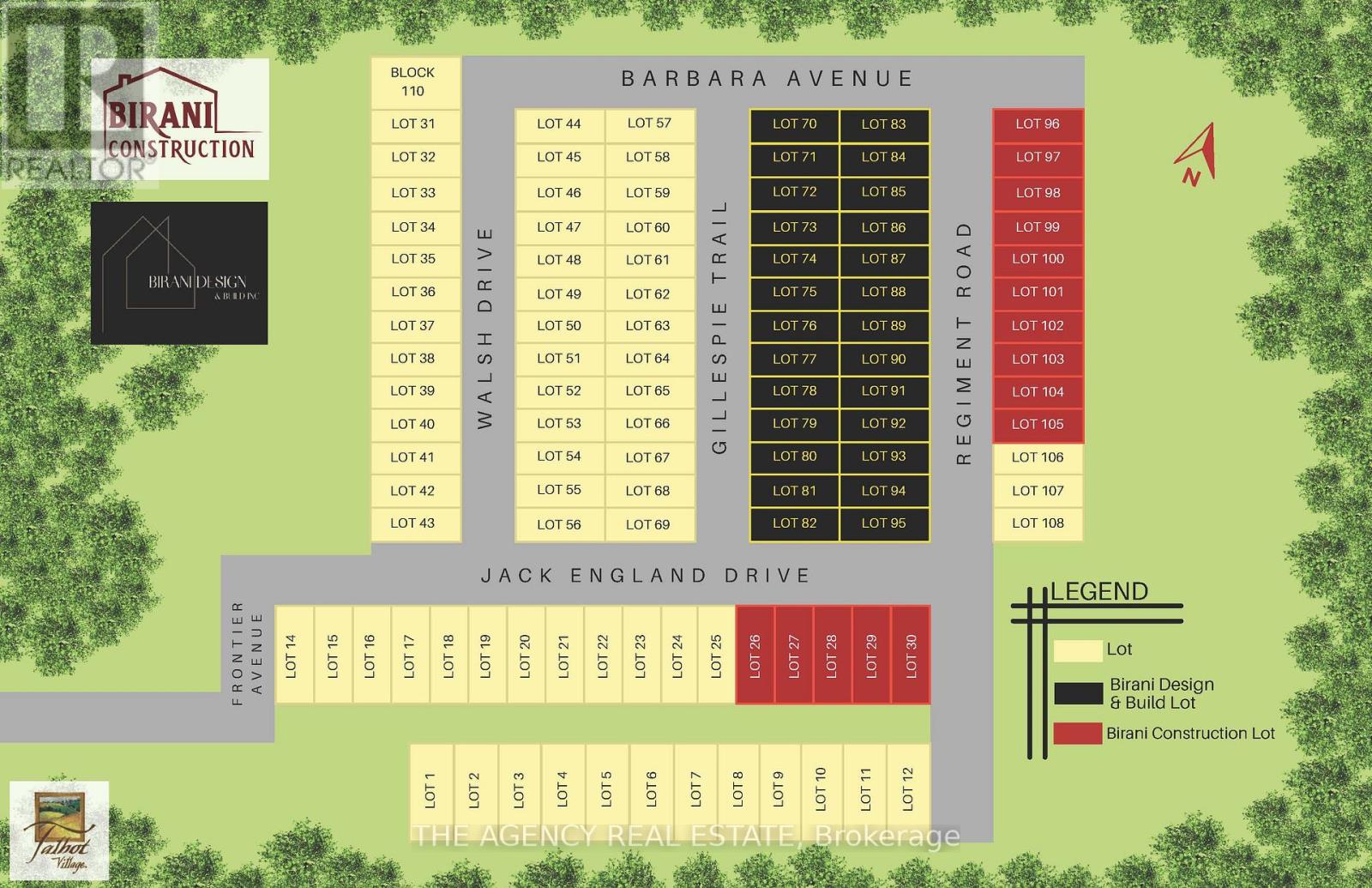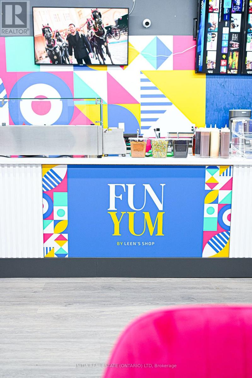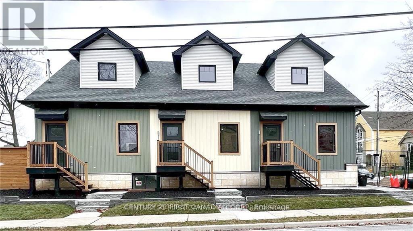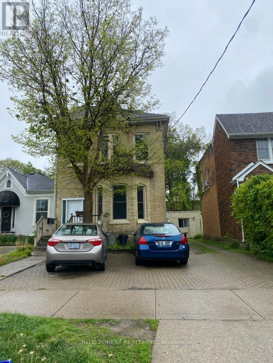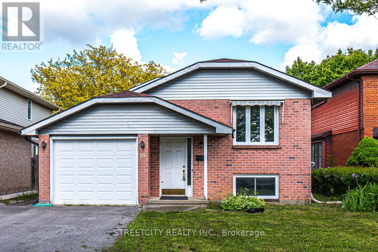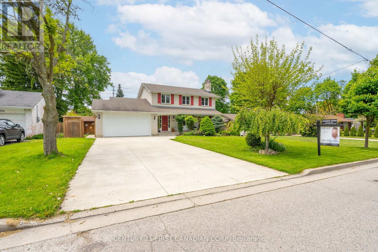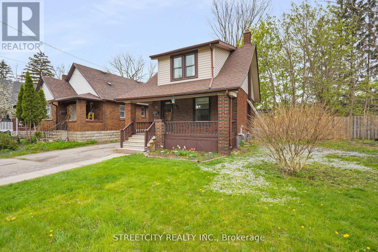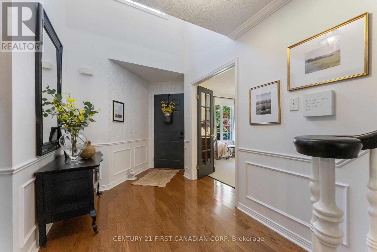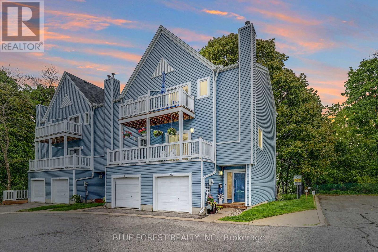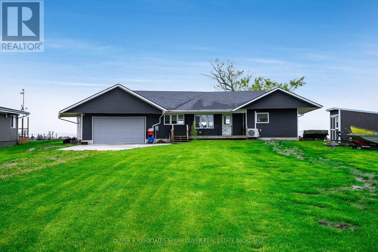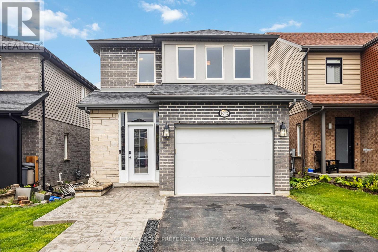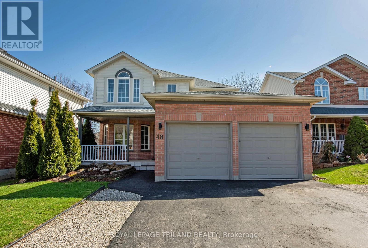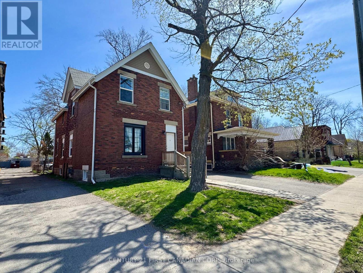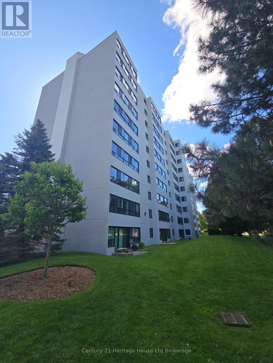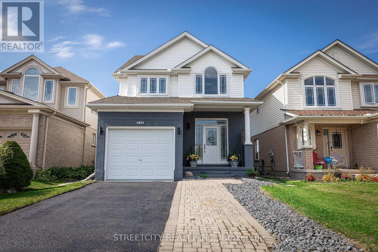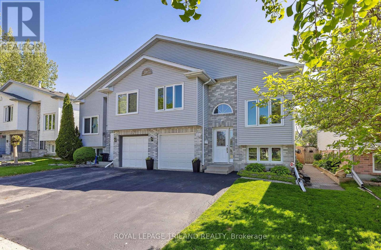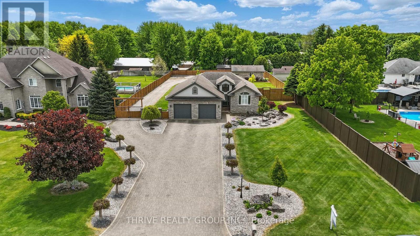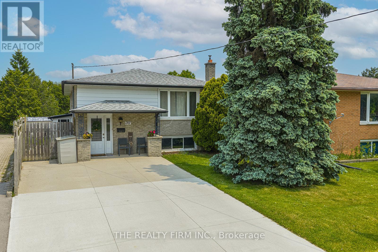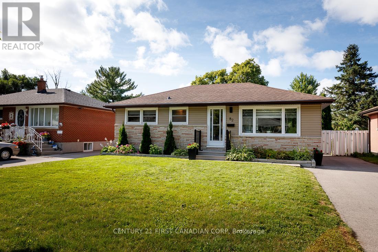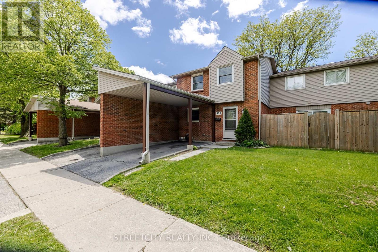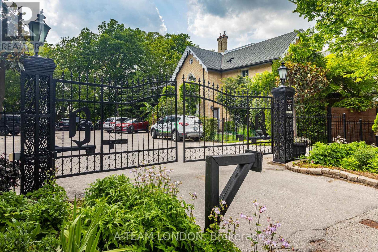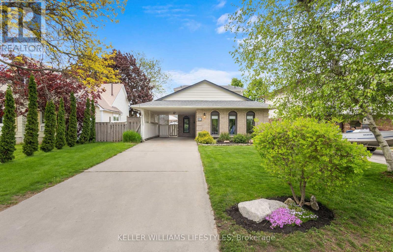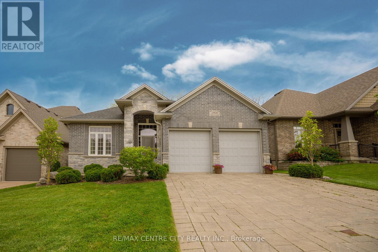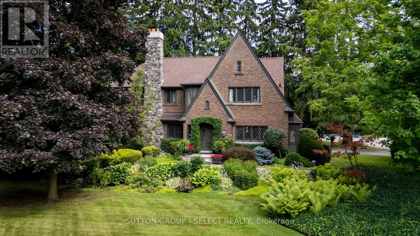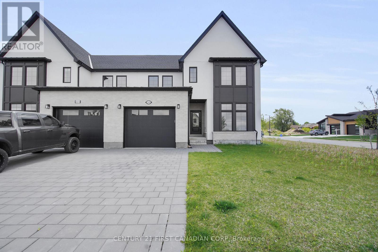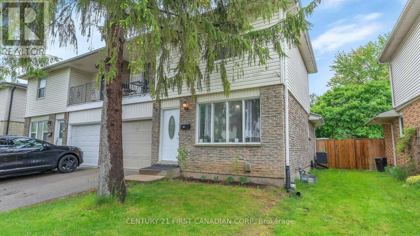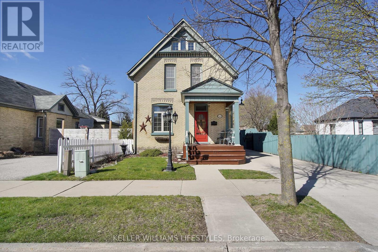64 Blanchard Crescent
London North, Ontario
FABULOUS & RARE- LARGE RAISED RANCH with SEPARATE ENTRANCE Located on a SPACIOUS PIE SHAPED LOT On a Great Crescent! Higher Ceilings on Both Levels - NUMEROUS UPDATES INSIDE & OUT!! This Wonderful Home Features 3 + 1 Bedrooms + Den + Exercise Room . ** NOTE** 3 FULL BATHS- Ideal for the Growing Family. Beautiful Renovated Kitchen with Stone Counter & Built-in Appliances (2021), Newer Patio Door (2021) leading out onto a Newer Deck (2022) Overlooking the Spacious Picturesque yard featuring a Beautiful Pond/Rock Garden -Renovated Bathrooms (2021), Primary Bedroom features Newer 3 PC Ensuite(2021), Freshly painted t/out- "Lower Level features a Possible In-Law suite with Kitchenette - Large Family Room - 4th bedroom with covered walkout entrance to back yard-,Office- Exercise room-3 PC Bath- Spacious Laundry Room & Utility Room Shingles (2020), Furnace (2020), C/Air (2020), On Demand Water Heater-Owned , Kitchen Window (2021), Eavestrough & Fascia (2021/2024), Front Window (2022) - the list continues. Nicely Landscaped - Mature Treed Lot! - 5 Rain barrels - Close to Trails - Great Location! Pride of Ownership evident inside & out! Must be seen to appreciate! (id:39382)
2305 - 323 Colborne Street
London East, Ontario
Expertly renovated, this like-new apartment is freshly crafted with a modern, open concept appeal. Updates are many and include a wholly reimagined kitchen and dining area complete with all new luxury vinyl flooring, quartz counters, new cabinets, and updated appliances all flowing seamlessly to the balcony and living room area. Bathroom features a new vanity, and for your comfort, the bedroom has an all new carpet and underlay. New trim and light fixtures throughout the entire unit. Additionally, this unit has a BRAND NEW, FORCED AIR FURNACE AND A/C unit installed: something not commonly found in this building! Condo fees offer extreme value and include water and a high number of amenities, including, tennis court, pool, hot tub, community room, exercise room, bike storage, and more! For many other condos, and condo fees for all this would be much greater! Be sure to jump on this opportunity soon! (id:39382)
19 - 1548 Richmond Street
London North, Ontario
Rarely listed for sale, this complex is ideally located close to UWO, UNIVERSITY HOSPITAL, MASONVILLE MALL AND SEVERAL RESTAURANTS. The layout offers 4 bedrooms and several baths which is great for investors. interior is in excellent condition, some appliances are newer. Market rent is approx. $1000 per room. (id:39382)
520 Springbank Drive
London South, Ontario
Rare opportunity to acquire a turnkey hair salon with an established customer base in a prime location. Situated on Springbank Drive at Berkshire Drive, just east of Wonderland Rd. The well-maintained, professionally managed complex features a highly responsive property management team. Ample free parking is available, along with a prominent pylon sign on-site. Ideal for new business owners or operators seeking an additional location. Includes inventory. (id:39382)
53 Arrowwood Path
Middlesex Centre, Ontario
Location location! Exceptional custom 2 storey family home in a quiet location on a premium lot and backing onto gorgeous farmland - amazing sunsets and panoramic farm views. 4 bedrooms and 2 1/2 baths and loaded with fabulous features! Formal living and dining rooms, gourmet kitchen with island and pantry open to eating area with 2 sided gas fireplace to main floor family room. Main floor den/office area. Call quickly as this home wont last! (id:39382)
8080 Union Road
Southwold, Ontario
Don't miss the opportunity to own this beautiful 2+2 bedroom, 3-bathroom bungalow located in the desirable Southwold school district. Just minutes from the beaches of Port Stanley and only 20 minutes to London, this home combines convenience with a peaceful lifestyle. The exterior features eye-catching James Hardie siding and a stone front with sleek Northstar black windows and doors, offering incredible curb appeal. Inside, the main floor boasts a spacious great room with a 50-inch fireplace and hardwood flooring, seamlessly connected to the dining area and a kitchen outfitted with gorgeous stone countertops and Casey's custom cabinetry. The stunning primary suite includes double sinks, a luxurious soaker tub, and a separate shower. Also on the main level are a second full bathroom, an additional bedroom, and a convenient laundry room making main floor living effortless. The walk-out basement provides great potential for an in-law suite, perfect for extended family or offsetting mortgage costs. It includes a large family room, two additional bedrooms, and a third full bathroom. With high-end finishes throughout, this home truly offers a blend of comfort, functionality, and modern design perfect for families or those looking to settle in a vibrant, well-connected community. (id:39382)
482 Julianna Court
Plympton-Wyoming, Ontario
MOVE IN READY! Welcome to Silver Springs subdivision in Plympton-Wyoming. Nestled on the prestigious Julianna Court, the Somerset plan by VanderMolen Homes is sure to impress. This beautifully designed one-floor home offers the perfect blend of comfort and convenience, featuring three spacious bedrooms on the main level and two more bedrooms in the thoughtfully finished basement. With over 1,600 square feet on the main floor, this home boasts a functional layout ideal for families, downsizers, or anyone seeking one-floor living without sacrificing space. The bright and open living area flows seamlessly into the kitchen and dining spaces, perfect for entertaining or everyday life. The basement also includes a generous living room with gas fireplace and oversized hallway, perfect for a reading nook or office area. This home is carpet free within the living spaces. Step outside to a stunning pie-shaped lot nestled on a quiet court, offering privacy, room to play, and space to relax. The double-car garage provides plenty of storage and parking. Situated in a prime location, this home offers easy access to major transportation routes, being just 5 minutes from the 402 highway, making an easy commuting while still enjoying the charm and community feel of Wyoming. Taxes & Assessed value yet to be determined. (id:39382)
8074 Union Road
Southwold, Ontario
This stunning 2-storey, 4-bedroom, 4 bathroom home offers over 3000 square feet of finished living space and a walk-out finished basement, providing both luxury and functionality. Situated in the highly sought-after Southwold school district, this home is just a 10-minute drive from the beautiful beaches of Port Stanley. The exterior boasts gorgeous James Hardie siding, enhancing the home's curb appeal. Inside, the main floor features an open-concept great room with hardwood floors and a cozy fireplace, perfect for relaxing or entertaining. The chef-inspired kitchen is equipped with a large island, stone countertops, a coffee bar, and an expansive walk-in pantry. The adjacent dining area offers plenty of space for family meals and opens onto a covered deck with a gas barbecue hookup. The laundry room, conveniently located off the garage, provides ample storage and workspace. A dedicated den on the main floor makes for an ideal office, while a 2-piece bathroom completes this level. Upstairs, you'll find 4 generously sized bedrooms, including a luxurious master suite with a 5-piece ensuite, plus an additional 5-piece bathroom perfect for the kids. The fully finished lower level features large windows and a spacious family room, recreation room, and another full bathroom, making it the perfect spot for entertaining or relaxing. This home truly has it all: style, space, and a prime location. (id:39382)
8068 Union Road
Southwold, Ontario
Welcome to this stunning 1,948 sq. ft. two-storey home, perfectly designed for family living and nestled in the highly sought-after Southwold school district. Boasting 5 spacious bedrooms and 3.5 bathrooms, this home also features a beautifully finished walk-out basement with excellent in-law suite potential. Ideally located just minutes from the scenic beaches of Port Stanley, 15 minutes from St. Thomas, and only 20 minutes to London with easy access to Highway 401, it offers the perfect balance of convenience and lifestyle .The main floor impresses with a bright and airy great room complete with a cozy fireplace and gleaming hardwood floors. The open-concept kitchen and dining area is a true showstopper, featuring stone countertops, a central island, and plenty of space for entertaining. A convenient main-floor laundry room and a stylish two-piece guest bathroom add to the home's thoughtful layout. Upstairs, you'll find three generously sized bedrooms, including a luxurious primary suite with a massive walk-in closet and a spa-like 5-piece ensuite featuring a large soaker tub and walk-in shower. The lower level offers even more living space with a family room, two additional bedrooms, and another full 5-piece bathroom ideal for teens, guests, or extended family .Sitting on an impressive 47 x 147-foot lot, there's plenty of room for kids and pets to play in the spacious backyard. This is the ultimate family home with room to grow, relax, and enjoy. Don't miss your chance to own this exceptional property! (id:39382)
8088 Union Road
Southwold, Ontario
This stunning 3+2 bedroom, 3 bathroom bungalow offers the perfect blend of style, functionality, and location just minutes from the charming beaches of Port Stanley and within the highly sought-after Southwold school district. Thoughtfully designed for multi-generational living, this home features a walkout basement with a private entrance, making it ideal for an in-law suite or offering excellent income potential to help offset your mortgage. The main floor welcomes you with an open-concept layout that seamlessly connects the living room, dining area, and kitchen, perfect for family gatherings and entertaining. Enjoy beautiful stone countertops, elegant Casey's cabinetry, and a cozy 50-inch fireplace that adds warmth and character to the space. Three spacious bedrooms, two full bathrooms, and a convenient main-floor laundry room round out the upper level, providing comfort and ease for everyday living. Downstairs, the walkout lower level features a large family room, two additional bedrooms, and a third full bathroom, offering ample space for guests, teens, or extended family. High-end finishes include a striking stone front exterior complemented by James Hardie Lap siding, Trim, and Shake, North Star black windows and doors, and hardwood flooring throughout the great room. Set in an unbeatable location with smart design features and luxurious finishes, this home truly has it all. Don't miss your chance to make it yours! (id:39382)
6 Silverdale Crescent
London South, Ontario
Welcome to this beautifully maintained detached bungalow (upper level) for lease, offering a perfect blend of comfort, privacy, and convenience. Situated in a peaceful residential area, this home is ideal for families, retirees, or professionals seeking a quiet retreat with all modern amenities. Key Features: 3 spacious bedrooms with ample natural light and storage. Fully Equipped Kitchen with contemporary appliances and generous counter space. Bright living room with large windows and garden views. Large backyard. 3 Driveway parking and detached garage. Central Heating & Air Conditioning. Location Highlights: Close to schools, shops, parks, and public transport. Easy access to main roads and local amenities. Available for immediate occupancy. Contact us today to schedule a viewing and make this charming bungalow your new home. (id:39382)
2 - 567 Rosecliffe Terrace
London South, Ontario
Bold. Seductive. Unapologetically Luxe Westmount Living. Modern architecture meets Hollywood glamour. This 4,677 sq. ft. executive home dares to make a statement, w/3,500 sq. ft. of high-impact design on 1st & 2nd floors + an 1,177 sq. ft. lower-level apartment that turns heads. Outside, the backyard is pure seduction. A plunge pool shimmers beside a kids' splash pool, surrounded by sleek patios a steel-roof cabana with bar, built-in BBQ. The maintenance-free artificial turf keeps it effortlessly polished, front to back. Inside, 10-ft ceilings create a bold canvas for dramatic design. The family room ignites conversation w/ a ribbed wood wall, soaring 18-ft vaulted ceiling, and sleek fireplace. A sculptural glass/metal staircase draws you to the open-concept kitchen/living room with seamless integrated appliances, sleek white cabinetry, custom banquette, elongated bar, & gas cooktop, all bathed in natural light & merging into a comfortable gathering space w/ gas fireplace. A wall of glass blurs the line between indoors and the captivating outdoor retreat. Upstairs, the mood intensifies. A glass-walled gym drenched in sunlight creates an expansive, airy room to focus on your well-being. The primary suite is a pure indulgence spa-worthy 5-piece ensuite framed in glass, a gorgeous wet room encompassing soaker tub & shower. 3 additional bedrooms offer private ensuite access. Chic, efficient 2nd floor laundry w/twin systems. Downstairs, the lower level is a vibe all its own open-concept kitchen/living space, media den, bedroom w/ eye-catching feature wall & 3-piece cheater ensuite. A study nook adds versatility. The unit opens onto a private side yard. Bonus: concrete slab with R/Is for gas, hydro, water, plumbing, and sound is poised for transformation into a private office, luxe cabana, or guest suite. parking for 5. Luxury, low maintenance & flex for extended family, home office or income potential. Neighbourhood fees cover snow removal & common area maintenance. (id:39382)
5653 Colonel Talbot Road
London South, Ontario
Perfect location for a new tractor dealership! Incredible investment opportunity conveniently situated in between, and seconds away from Highway 401 and 402. This premium location offers almost 4 acres of land with a fully secure perimeter and totally upgraded, well-constructed building. Featuring a massive shop, upper mezzanine, 3 offices, 2 bathrooms and a huge front foyer. This is a rare opportunity in a rapidly growing economic area. (id:39382)
14 Bell Avenue
St. Thomas, Ontario
Immediate Possession Possible! This 1.5 Storey home is located on a quiet cul-de-sac, backing on to Pinafore Park Tennis and Pickleball Courts, and is within walking distance to Parkside Collegiate and John Wise Public School, the St. Thomas Curling Club, and walking trails. The main level features the kitchen with separate eating area, a bright cheery living room, the primary bedroom, a main floor family room with access to the rear yard, and a 4pc bath. The living room, primary bedroom and hallway all have original hardwood flooring. The second level boasts two good size bedrooms, also with original hardwood flooring. The basement is partially finished with an L-shaped rec/games room, as well as the utility/laundry room. The spacious treed rear yard is partially fenced. Roof and Furnace 2009. Electric Water Heater is Rented. Mutual Drive with 2 parking spaces, 1 at the front of the house and 1 at the end of the drive. Great Location! No need to start the car for your stroll through the park or a game of tennis or pickleball..........just walk through your back gate and enjoy. (id:39382)
14 - 9385 Ipperwash Road
Lambton Shores, Ontario
STUNNING 2 Bedroom / 2 Bath FOUR SEASON Modular Home. Located in Woodhaven Resort. Close to Ipperwash Beach. Fairmont Cypress Park Model (2023) with a total of 1150sf. Large wooden deck with a private 3 season sunroom. Nicely landscaped. Inside, you'll find a modern bright kitchen that includes a peninsula with bar seating, centre island and a pantry full of pullouts. Updated appliances including a gas stove. Great living room for entertaining. Primary bedroom with 3-pc en-suite and walk-in closet. Decent sized 2nd bedroom. Four piece hall bathroom with tub and shower. Full size washer and dryer in laundry area. Lots of closets and storage throughout the home. Forced air gas furnace. C/A and a Venmar AVS System for fresh air and humidity control. 100 amp service. Built with 2x6 construction. Outdoor features include an 8x8 shed with hydro, firepit area, skirting around the deck and your own pear tree. Land lease is $567/month which includes taxes, water and garbage. Community pool and lots of park amenities. Approx 45 minutes to London or Sarnia. (id:39382)
2 - 775 Waterloo Street
London East, Ontario
The perfect personal work space / single office space, centrally located in the lower level of the iconic 'Froggie' building at the corner of Oxford and Waterloo. Situated in prime old north you are minutes from downtown, with public transit nearby. The office space has access to a shared kitchenette and restroom. The rent is all inclusive. (id:39382)
120 Scotchmere Crescent
London South, Ontario
Nestled in the heart of the highly sought-after White Oaks neighborhood, this beautifully renovated 2-storey semi-detached home offers comfort, style, and convenience. Located just minutes from 400-series highways, top-rated schools, parks, White Oaks Mall, and all essential amenities, this home is perfect for families and commuters alike. Step inside to discover quality finishes throughout, including a stunning open-concept kitchen featuring quartz countertops, stainless steel appliances, and soft-close cabinetry. The main floor flows effortlessly into the spacious living and dining areas, making it ideal for entertaining. Upstairs, you'll find three generously sized bedrooms and a modern full bathroom, while the lower level boasts a finished rec room perfect for a playroom, home office, or media space. The private single driveway and large fenced backyard add both privacy and practicality to this move-in ready home. Don't miss your chance to own this exceptional property. Book your private tour today and fall in love with your new home! (id:39382)
3148 Gillespie Trail
London South, Ontario
Now Selling Pre-Construction Opportunity in Talbot Village! Discover The McLaren by Birani Design Build, an exceptional pre-construction home offering 2,305 sq. ft. of thoughtfully designed living space in one of London's most desirable communities. This modern two-storey layout includes 1,108 sq. ft. on the main floor and 1,197 sq. ft. on the upper level, giving future homeowners the flexibility to customize finishes and upgrades to suit their lifestyle. Designed with a focus on functionality and elegance, The McLaren delivers spacious open-concept living, quality craftsmanship, and timeless curb appeal. Located in the heart of Talbot Village, this growing family-oriented neighbourhood is surrounded by convenient amenities such as shopping centres, parks, walking trails, and the upcoming White Pine Elementary School (opening September). With quick access to the 401 and 402 highways, top-rated schools, and a peaceful suburban atmosphere, Talbot Village is the ideal place to build your dream home. Don't miss this chance to secure The McLaren at the pre-construction stage and personalize your future home in a thriving, established community. Contact us today for floor plans, pricing, and available lots. (id:39382)
71 Wayside Lane
Southwold, Ontario
Discover exceptional craftsmanship and modern elegance in this newly built Greenwich Model by Vara Homes with 4-bedroom + office , ideally situated in the sought-after community of Talbotville Meadows. With 2,959 square feet of above-grade living space and an additional 1,210 square feet of unfinished basement ready to customize, this home is designed to grow with your lifestyle. Every detail has been thoughtfully curated to elevate your daily living experience. Soaring ceilings, wide-plank hardwood flooring, and expansive windows create a light-filled, open-concept layout that feels both grand and welcoming. The chef-inspired kitchen is a standout, featuring quartz countertops, custom cabinetry, and a large island that seamlessly blends function and style, perfect for casual family meals or elegant entertaining. Retreat to the luxurious primary suite, where comfort meets sophistication. Enjoy a spacious walk-in closet and a spa-like ensuite with double vanities, a deep soaker tub, and a sleek glass-enclosed shower. Three additional bedrooms offer generous proportions and natural light, along with their own en-suite bathrooms. While the main-floor office provides the flexibility of a home office, study, or creative space. Designer lighting, upscale tilework, and energy-efficient systems enhance the homes overall quality and appeal. And with an unfinished basement offering over 1,200 square feet of potential and upgraded 9 foot ceilings, theres room to personalize and expand. Nestled between the convenience of London and the charm of Port Stanley, and minutes away from the amenities of St. Thomas, this home offers the best of both worlds: access to urban amenities and serene weekend escapes along the lakeshore. This is more than just a home, it's a lifestyle opportunity in one of Southwestern Ontario's most promising communities. Welcome to Talbotville Meadows, where modern luxury and everyday ease come together. (id:39382)
769 Southdale Road E
London South, Ontario
Turnkey restaurant business for sale in a prime, high-traffic location with excellent visibility and strong local following. This fully operational and well-established eatery features a modern interior, fully equipped commercial kitchen, and seating for guests. With consistent sales, loyal clientele, and great online reviews, this is a perfect opportunity for an owner-operator or investor looking to step into a profitable business with growth potential. Favorable lease terms and owner support during the transition make this a smooth and smart investment. For any inquiries, contact listing agent (id:39382)
3 - 166 Central Avenue
London East, Ontario
Welcome to 166 Central Ave Unit 3, Unbeatable Location right in the heart of downtown London! This newly completed purpose built building will be offering a unique experience. Walking through the front door you will be surrounded by natural light and soaring 10' ceilings. This 1 Bed loft style unit will feature a LARGE loft bedroom with full ensuite, finished with stunning leather granite counter tops in kitchen (quartz in bathrooms), pot lighting through out, Premium LVP flooring, plenty of storage, Individual heat pumps for heat and AC in BOTH main floor and loft areas for complete comfort, and in-suite laundry. Making your downtown home feel that much more special - A Back yard living space, storage locker and balcony! These units are NOT renovated but are brand new! The building is ready for its new occupants. Additional features; Brand new stylish Kitchen with 40" upper cabinets ,Dishwasher, Main floor laundry, Assigned parking. Water included in rent. Close to Western University, University Hospital, St Joseph's and close to all amenities! Don't miss your opportunity to call 166 Central Un 3 Home Book your showing! Contact today (id:39382)
6 Duckworth Avenue
St. Thomas, Ontario
Excellent stand-alone building located close to the St. Thomas bypass. Situated on a 3/4 acre lot, this 8,100 square foot building could be the new home of your company. There is a showroom at the front, parts counter, offices, and warehousing space at the rear. The building has been well maintained and is in excellent condition. Current tenant leaving at the end of June. Possession could be as early as July 1st, 2025. (id:39382)
2 - 155 Boullee Street
London East, Ontario
Welcome to 155 Boullee St a freshly renovated townhome that offers exceptional value for first-time buyers or savvy investors. This move-in ready home features brand new appliances, carpet-free living throughout, spacious rooms, and generous closet space. With immediate possession available, it's ideal for those looking to settle in quickly or generate rental income right away. Located just 6 minutes to Fanshawe College and 7 minutes to Western University, it's a practical choice for student rentals. A bus stop only 180 meters away makes public transit easily accessible, and nearby essentials are within reach. Whether you're stepping into the market or expanding your portfolio, this pet-friendly property is a smart investment with strong rental potential. ** Brand new stainless steel Refrigerator and Stove (id:39382)
353 Central Avenue
London East, Ontario
Character-Rich Yellow Brick Fourplex: Prime Downtown Investment! This fully rented property offers a fantastic opportunity for investors seeking a solid income stream. Three units have never kitchen cabinets. Hardwood flooring. Upper unit with loft style living room. Other features include separate hydro meters, laundry in three units, parking for four vehicles, deep rear yard and a highly desirable location within walking distance to downtown. Sold "as is" (id:39382)
353 Central Avenue
London East, Ontario
Character-Rich Yellow Brick Fourplex: Prime Downtown Investment! This fully rented property offers a fantastic opportunity for investors seeking a solid income stream. Three units have never kitchen cabinets. Hardwood flooring. Upper unit with loft style living room. Other features include separate hydro meters, laundry in three units, parking for four vehicles, deep rear yard and a highly desirable location within walking distance to downtown. Sold "as is" (id:39382)
10 Barrydale Crescent
London North, Ontario
Located in Northwest London's desirable Whitehills neighbourhood, this versatile two-unit property offers an ideal setup for multi-generational living or investment. The upper unit features 3 bedrooms, 1 bathroom, a full kitchen, and in-suite laundry. The lower unit also offers 3 bedrooms, 1 bathroom, a kitchen, and laundry, with a separate entrance and oversized windows providing ample natural light. The home includes a double driveway, single attached garage, a fenced backyard, and a spacious front yard. Conveniently situated near Western University, this property is perfect for first-time home buyers looking for a mortgage helper, multi-generational families, or parents seeking housing for their university-bound children. Recent Upgrades: Roof shingles 2023, Flooring 2023, Furnace & AC 2024, Tankless Water Heater (owned) 2024. (id:39382)
638 Middlewoods Drive
London North, Ontario
This beautiful 2-storey is ready to become your next home. Well maintained exterior with a concrete driveway and path, complemented by brand-new windows and a new roof. Step inside to discover a welcoming foyer leading to a cozy living room with fireplace. The eat-in kitchen is flooded with natural light from large windows, creating a bright and inviting atmosphere. Adjacent to the kitchen, a separate dining room offers flexibility and could easily be converted into a 7th bedroom, catering to your unique needs. Venture upstairs to find 4 bedrooms and a spacious 4-piece bath, providing ample space for rest and relaxation. The lower level presents a fantastic opportunity for additional income with a self-contained suite with separate access. This suite is fully equipped with a kitchen, family room, 2 bedrooms, and a 3-piece bath making it a tempting option for potential renters or extended family members. Equipped with 2 electrical panels, ESA certification, and 100 amp copper wiring, this home offers both safety and reliability. Outside, a large private backyard with a patio offers a serene retreat for outdoor enjoyment and relaxation. Conveniently situated near Western University, shopping amenities, and major bus routes, this property combines convenience with comfort, making it an ideal choice for a variety of lifestyles. Don't miss out on this opportunity to make this versatile property yours! (id:39382)
85 Springbank Drive
London South, Ontario
PRICED TO SELL... DON'T MISS OUT...This tastefully updated, charming 3 bedroom, 1.5 bath home is superbly located near downtown, Wortley Village and the Coves. Nature lovers will enjoy the dog walking/biking trails nearby. Spacious main floor living/dining room and updated kitchen plus large main floor family room with laundry & 2 pc bathroom. Relax out back on the huge covered deck overlooking a fenced yard backing onto Springbank Flats Park. Great space for kids and dogs. Basement has new sump pump and lots of potential for more living space. Shingles were replaced in Sept 2015. (id:39382)
1224 Nathaniel Crescent
Burlington, Ontario
Charming 2-Storey Home in Prime Burlington Location! Welcome to this beautifully maintained 2-storey, 3-bedroom home nestled in one of Burlingtons most desirable neighborhoods. Featuring gleaming hardwood floors throughout, this warm and inviting space is perfect for families and professionals alike. Enjoy a thoughtfully designed layout with spacious principal rooms, bright natural light, and a seamless flow ideal for both everyday living and entertaining. The private backyard oasis is surrounded by lush, well-kept gardens perfect for summer barbecues, relaxation, or family gatherings. Commuters will love the unbeatable location with easy access to Hwy 403, 407, QEW, and the GO Train, making travel to Toronto a breeze. Families will appreciate the top-rated schools nearby, while being just steps from beautiful parks, trails, and major shopping centres. Additional features include a top-level finished double driveway, curb appeal galore, and a welcoming community feel. Dont miss your chance to call this stunning Burlington home your own! (id:39382)
26 - 374 Front Street
Central Elgin, Ontario
This fully renovated 3-storey end-unit townhome offers over 1,800 sq ft of stylish living space with sweeping lake views and peaceful ravine surroundings. Nestled in one of Port Stanleys most desirable enclaves, this home blends coastal charm with modern upgrades throughout.The main floor features a bright foyer and a cozy family room that walks out to a private deck overlooking the ravine ideal for morning coffee or evening relaxation. The second floor showcases open-concept living with a beautifully updated kitchen, spacious dining area, and a welcoming living room perfect for entertaining.Upstairs, the primary suite is a true escape. Wake up to panoramic views of Lake Erie from your private balcony, and unwind in the spa-inspired ensuite featuring double vanities and a deep soaker tub. A second bedroom with a modern full bath complete the upper level.Additional features include new flooring, trim, and paint throughout, an attached garage plus an additional parking space, and access to a heated outdoor pool with direct views of the beach.Located just a short walk from Port Stanleys shops, restaurants, and sandy shores, this is a rare opportunity to enjoy turn-key living in a sought-after waterfront community. (id:39382)
270 Cotterie Park
Leamington, Ontario
Welcome to your dream waterfront retreat on the shores of Lake Erie. This beautifully designed home has been meticulously rebuilt over the past 10 years and features two spacious bedrooms and two full bathrooms. Perfectly suited for year-round living, a getaway cottage, or a short-term rental. The open-concept layout is filled with natural light and offers unobstructed lake views from the main living spaces. A two-car garage with inside entry provides convenience, while the modern design ensures low maintenance and energy efficiency. Step outside to a covered back deck where you can relax and take in stunning sunrises over the water. With completed shoreline protection ( 2 steel break walls and large rock wall), you can fish right from your backyard and enjoy the serenity of lakeside living with peace of mind. Located just minutes from beaches, a full-service marina, and the renowned Point Pelee National Park, this home offers not only a beautiful setting but also unbeatable access to some of the regions best outdoor activities. Whether you're looking for a tranquil place to call home, a 4 season cottage or a smart investment opportunity, this Lake Erie property is the perfect blend of comfort, convenience, and natural beauty. (id:39382)
1852 Foxridge Crescent
London North, Ontario
Welcome to 1852 Foxridge Crescent, a spacious family home in North London's desirable Foxfield neighbourhood built in 2016. Set on a premium lookout lot with a stamped concrete walkway and an inviting enclosed porch, this 1866 sq ft home with 3-bedrooms, 2.5-baths blends curb appeal with functional living, thoughtfully maintained by its original owner. Upgraded tile flooring greets you in the entry hall, powder room, kitchen, and dining area -- ideal for busy families and easy maintenance. A practical mudroom off the garage helps keep daily life organized. The main floor features an open concept layout with 9 foot ceilings on the main floor, perfect for both everyday living and entertaining. Enjoy a spacious, oversized kitchen with stone countertops, custom full length tile splash guard, large island with breakfast bar, ceiling-height upgraded cabinetry provides extensive storage, and a full-size walk-in pantry all open to the dining and living areas. Upstairs, a sunken bonus family room provides an ideal space for movie nights, a playroom, or a comfortable home office. The primary suite includes a walk-through closet and an ensuite with a large glass-tiled shower and separate whirlpool tub for relaxing, and California shutters. Two additional bedrooms share a four-piece bathroom. Second floor laundry adds everyday convenience. The unfinished basement with egress window sits above ground thanks to the lookout lot, offering potential for a future rec room, gym, or workspace with lots of natural light. Step outside to a landscaped backyard and large sundeck for outdoor living. Smart home features including a smart furnace/AC and smart locks add convenience and security. Additional features include an owned water heater, gutter/leaf guards, and upgraded blinds and lighting fixtures throughout. Just minutes from shopping, restaurants, banks, and steps to schools and parks everything your family needs is close at hand! (id:39382)
48 Meadowoak Crescent
London North, Ontario
Desirable two storey home in Oakridge with more than 2000 sq ft finished living space. Maintained and freshly painted house has 4 bedrooms, two and half bathrooms and double car garage. Fully fenced, quiet and private backyard with good size deck. Maple hardwood throughout main floor. Ceramic tiles in bathrooms. Main floor family room with gas fireplace. Lots of natural light through bay window in living room. Laminate floors on second level has large primary bedroom with ensuite and walk-in closet, two more good size bedrooms and main 4 piece bathroom. Basement is half finished with big bedroom. (id:39382)
302 Egerton Street
London East, Ontario
Fantastic investment opportunity in the heart of London - All brick Duplex is currently being used as a Triplex - Annual income of $60,000 delivering a 10.8% CAP RATE! The upper unit features 3 bedrooms and 1 bath, rented at $1,800/month plus hydro. The main floor 2- bedroom, 1-bath unit was rented for $1,650/month inclusive and is now VACANT a perfect opportunity for an owner-occupier or to place new tenants at market rent. The lower level offers a well-kept 2-bedroom, 1-bath unit currently rented at$1,550/month inclusive. A great choice for first-time investors or those looking to expand their portfolio, don't miss out! Each unit has its own private entrance and in-suite laundry, plus there are two hydro meters, ample rear parking, and a tankless water heater for added energy efficiency. Please note: listing photos were taken when units were vacant. (id:39382)
510 - 600 Grenfell Drive
London North, Ontario
Move-In Ready North London Condo Immediate Possession Available! Attention investors and first-time home buyers! This spacious, fifth-floor end unit condo is perfectly situated in the highly desirable north end of London. Featuring two generously sized bedrooms, a bonus storage room, large living room, dinette, and a functional kitchen, this vacant unit is ready for its next chapter. Enjoy the convenience of a four-piece bath. With secure enterance, elevator, and on-site laundry facilities. One reserved parking spot is included, offering added value and ease. Located just minutes from Western University, Fanshawe College, shopping centers, hospitals, and all essential amenities everything you need is right at your doorstep. Don't miss this excellent opportunity for ownership or investment in a prime location! (id:39382)
1841 Rollingacres Drive
London North, Ontario
Welcome to your dream home in the heart of highly sought-after Stoneycreek neighbourhood! This exquisite property boasts 3+1 bedrooms, 3+1 bathrooms and fully finished walk-out basement! Why buy new when you can buy this better than new home with over $150,000 in luxury upgrades in a mature quiet neighbourhood! As you enter the home you are greeted with an impressive 18 ft ceiling foyer that leads you right into the newly finished kitchen and living area featuring quartz counters, stainless steal appliances, gas fireplace and much more! The upper level you will find 2 generous size guest bedrooms, brand new 4 piece bathroom and a large primary bedroom with a beautiful ensuite bathroom and walk in closet. Make your way to the lower level where you will find an airy walk out featuring a 4th bedroom, 3 piece bathroom, and large family room making it a great option for multi-family living or rental purposes. in the back you will find a brand new concrete patio and composite deck overall. (id:39382)
80 Tanner Drive
London East, Ontario
Welcome to Whitlow Estates, a family friendly neighbourhood tucked away in east London. If you are looking for a home that's ready to fit your lifestyle in a quiet location but still has easy access to the highway, this one is worth a look. This raised bungalow semi fits the bill. The main floor features a large living room with a huge picture window, an eat in kitchen with updated appliances and another large window making it very bright. Three bedrooms finish this floor with one of the bedrooms being used as a family room featuring a sliding door to a deck overlooking a pasture and trees. The backyard is fenced and landscaped. Great private area. The lower level is fully finished with a three piece bathroom and a huge family/bedroom. A good sized laundry room and one car garage with a double driveway finishing this level. Outside is a beautifully landscaped walkway to the back yard which has plenty of room for pets or family entertaining. This property is located minutes from local parks, splash pads, golf courses and an abundance of amenities to suit a family. This spacious home has been beautifully cared for and is in great condition. See this one first! (id:39382)
28043 Healy Avenue
Strathroy-Caradoc, Ontario
Welcome to 28043 Healy Avenue, a meticulously maintained 3+2 bedroom, 3 full bathroom bungalow nestled on a generous 0.72-acre lot in one of Strathroys most sought-after areas. This beautiful home offers a perfect blend of style, comfort, and functionalityideal for families, outdoor enthusiasts, or trades professionals. Inside, the main level showcases a bright open-concept design with soaring cathedral ceilings, large windows, and a stylish tiled fireplace that creates a warm, inviting space. The layout includes three spacious bedrooms, each with custom blinds and large closets. The primary bedroom features 2022 French doors providing direct access to the stunning backyard. All bathrooms were tastefully renovated between 2019 and 2020, offering elegant, modern finishes. The fully finished basement adds incredible value with two large bedrooms featuring egress windows, a spacious rec. room, and recent updates including new laminate flooring, added closets, LED lighting, and drywalled ceilings (2024/2025). The entire home was freshly painted in 2023, including the basement, enhancing its clean, updated feel. Step outside to your own private oasis. The fully fenced backyard boasts a high-end, tiered interlocking stone patio, built-in BBQ, wood-burning fireplace, and a large gazebo with hookups for a hot tub and outdoor TV. Approx. $10,000 was invested in landscaping, including decorative fencing, new trees, expanded lawn space, and lush plantings. A STANDOUT feature is the 722 sq ft heated/Insulated workshop at the rear of the property, with it own separate lane to access and equipped with a 10,000 lb hoist, high ceilings, cold water tap, and separate 100 amp service ideal for any tradesperson or hobbyist. Additional upgrades include 200 amp service to the home, wired security cameras (2024), and updated rear exterior door glass (2022). This property combines everyday practicality with resort-style living, making it a rare and valuable opportunity in Strathroy. (id:39382)
1707 Hansuld Street
London East, Ontario
TWO UNITS!! Calling all large families, savvy investors, and multi-generational households; Welcome to 1707 Hansuld Street, an all-brick bi-level that offers exceptional versatility and value. This spacious property boasts SIX large bedrooms, two full bathrooms, two kitchens, dual laundry, separate entry, and plenty of parking, making it an ideal setup for extended families or income-generating opportunities. The main level is bright and inviting, featuring a sunlit living room with expansive windows and a functional U-shaped kitchen equipped with stainless steel appliances (4yrs approx). Down the hall, you'll find three generously sized bedrooms, including a primary suite with patio doors leading to a raised back deck. A 4-piece bathroom and convenient main-floor laundry complete the upper level. The fully finished lower level offers incredible IN-LAW SUITE, showcasing a cozy living room warmed by a gas fireplace, three additional bedrooms, a second full kitchen, and another 4-piece bath. Whether you're housing extended family, hosting guests, or creating a rental suite, this space adapts to your needs. Step outside to a private, fully fenced backyard, featuring a 2023 saltwater above-ground pool, a spacious lower deck, patio area, and mature trees that provide both charm and privacy. Updates include shingles (2020), furnace and A/C (2014), laminate flooring on the main level (2018), and several window replacements. All of this located minutes from Fanshawe College, shopping centers, parks, and more. Main floor already has steel beam put in to open up living room & only have 2 bedrooms & even larger living space! (id:39382)
82 Queenston Crescent
London East, Ontario
Move in ready and at a great price! Enjoy this beautifully maintained single family home with all the latest design features for todays lifestyle! This home in the family friendly Fairmont neighbourhood has been updated throughout the interior and exterior. Granite counter in the modern kitchen featuring newer stainless steel appliances. All newer flooring thoughout this carpet-free home. Modern glass railing into the spacious and inviting lower level family room with fireplace and updated 3pc. bath and plenty of extra storage space. Furnace had new heat exchanger replaced in November 23. Windows and shingles were recently replaced as well. New eavestrough with gutter guards and soffits. The large all fenced yard is ready to enjoy for families and/or gardeners. Brick patio with retractable awning, new shed and repaved driveway. Tremendous value! (id:39382)
126 - 1330 Jalna Boulevard
London South, Ontario
Welcome to this front-facing 3-bedroom townhouse with a private carport and finished basement. This rare front unit offers easy street access and transit convenience, with both public and school bus stops right outside the door. The main floor is carpet-free, featuring a bright living room, A wall-mounted mini-split system provides heating and cooling, helping you stay comfortable in every season while also saving on your utility bills. A separate dining area perfect for family meals, and a functional kitchen. Patio doors open to a fully fenced backyardideal for relaxing or entertaining. Upstairs, youll find 3 comfortable bedrooms and a full bathroom. The primary bedroom features double closets, and the whole second floor stays comfortable year-round thanks to another powerful mini-split wall unit for heating and cooling for the upper level. The two additional bedrooms are perfect for kids, a home office, or welcoming guests. The finished basement expands your living space with a cozy rec room, laundry area, and ample storage. Its your go-to space for movie nights, laundry days, or tucking away all your extra gear. Located close to White Oaks Mall, parks, schools, a library, and a community centre, this home offers both comfort and convenience. Whether youre a first-time buyer, an investor, or seeking a family-friendly residence, this property is a must-see. (id:39382)
4 - 80 Barton Street
London East, Ontario
Discover refined living in this exclusive 2 bedroom, 2 bathroom condo, located in the historic and gated Blackfriars Estate. One of only four residences in Raleigh House, this suite offers rare privacy and timeless charm. Inside, you'll find an elegant, open-concept layout with soaring 10-foot ceilings, marble floors, and detailed crown moulding. Floor-to-ceiling windows flood the space with natural light and open onto a generous private terrace, perfect for entertaining or relaxing.The chef's kitchen is outfitted with premium appliances and stylish finishes, while a gas fireplace adds warmth to the inviting living area. The entry level provides direct garage access and a covered patio that leads to tranquil, beautifully landscaped grounds. Enjoy shared amenities including serene ponds, a sparkling pool, a cookhouse, and multiple quiet seating areas, creating a peaceful escape just steps from downtown. Experience upscale urban living in walking distance to the heart of Richmond Row with the privacy and elegance of a secluded estate. This is a rare opportunity to own a unique piece of London's heritage. (id:39382)
13 Idsardi Avenue
St. Thomas, Ontario
Welcome to 13 Idsardi Ave, a St. Thomas treasure at $550,000. This 2-bed, 2-bath home is perfectly designed for remote work, featuring an expansive primary suite that provides a private retreat. Highlights include a custom GCW kitchen with quartz surfaces, a bright sunken living room, and a remarkable 11x22ft flex room with its own entrance and bath, perfect for a dedicated workspace or studio. The property includes a finished basement, fenced backyard, and carport. Roof installed 2020. Situated on a quiet, tree-lined street with a strong sense of community pride, it offers easy access to Elgin Centre Mall, Optimist Park, and major routes. Enjoy proximity to Port Stanleys beaches and London's urban offerings, making it a prime location for work and leisure. (id:39382)
2800 Sheffield Place
London South, Ontario
Welcome to 2800 Sheffield Place a beautifully crafted, custom-built bungalow offering stunning views of the Thames River and just steps from scenic walking and biking trails. Step into the spacious foyer and be immediately impressed by the open-concept layout, thoughtfully designed for both everyday comfort and elegant entertaining. The living room features rich hardwood flooring, a cozy gas fireplace flanked by custom built-in shelving, and California shutters throughout the home for a refined touch. The kitchen is a chefs dream, boasting granite countertops, an oversized pantry, and direct access to a covered deck overlooking the professionally landscaped, fully fenced backyard perfect for relaxing or hosting guests. The main level also includes a convenient laundry room, a mudroom with garage access, and two spacious bedrooms. The primary suite offers a 4-piece ensuite (with plumbing in place for a tub), along with dual walk-in closets for ample storage. A second full bathroom completes this level. Downstairs, the fully finished walk-out basement adds incredible flexibility with in-law suite potential. You'll find a generous open-concept recreation room with another kitchen, terrace doors leading to a private patio, a large bedroom with a full-sized window, a 4-piece bathroom, and a substantial storage area. This home is ideal for those seeking tranquility, space to entertain, and a strong connection to nature, all while being just minutes from local amenities and with easy access to Hwy 401. Don't miss this rare opportunity! (id:39382)
244 Base Line Road E
London South, Ontario
Circa 1929 this iconic Old South Tudor Revival residence sits on a lush, corner lot with 175 ft frontage, just steps from vibrant Wortley Village. Admired for its steep-pitched gables, leaded glass windows, and recessed arched entry framed in greenery, this home radiates storybook charm. A fieldstone chimney, brick and stucco façade, meandering stone pathways, and spectacular perennial gardens complete the picturesque curb appeal, all under the canopy of towering mature trees. Inside, timeless character meets modern comfort with over 2900 sq. ft. of finished living celebrating rich hardwood flooring, crown moulding, and arched doorways. The gracious living room is anchored by a wood-burning fireplace & framed by heritage windows. On the opposite wall, a custom full-height library feature with a rolling ladder creates a dramatic and functional focal point. Adjacent, the sun-filled sitting room offers peaceful garden views on three sides. The separate dining room is ideal for entertaining, framed by leaded glass windows and classic proportions. The updated kitchen blends charm and function with white shaker cabinetry, quartz counters, subway tile backsplash, stainless appliances, and an inviting built-in banquette beneath a bank of windows. The wide landing & graceful staircase leads to four light-filled bedrooms and two bathrooms offering restful retreats. The spacious primary suite features moody tones, custom millwork, a window seat, double wardrobes, & a 3-piece ensuite with marble vanity and glass shower. The remaining bedrooms offer hardwood floors, leaded glass, and serene treetop views. The renovated 4-piece main bath enjoys timeless tile, pedestal sink, and a tub with glass enclosure. The expansive deck, gazebo, and hot tub provide a private outdoor haven. Unfinished lower level offers fantastic storage. Parks 8 cars. This rare offering is one of the area's most beloved homes, perfectly located near boutique shops, restaurants, golf, trails, and the hospital. (id:39382)
287a Nancy Street
Dutton/dunwich, Ontario
Are you looking for a low-maintenance home situated on a family-friendly street in a highly sought after neighbourhood? Look no more.. Welcome to 287A Nancy Street, Dutton! This stunning modern farmhouse, semi-detached, two storey offers a blend of functionality and style boasting 1,830 sq.ft above grade. With 3 generous sized bedrooms, 2.5 bathrooms, and main floor laundry located in the mud room. The gourmet kitchen is definitely a cooking/baking enthusiasts dream - equipped with an abundance of counter space, quartz countertops, soft close cabinetry, and an oversized island overlooking the dining area and living room - ideal for hosting family and friends with ease. The living room features massive windows/patio sliding door that provides tons of natural light, with clear backyard sightlines.The primary suite is sure to impress with a large window facing the front of the property, a private 3-pc ensuite with tiled shower, and large walk-in closet . On the second floor you will find a large loft, which makes a perfect rec-room, and the additional 2 generously sized bedrooms with a shared jack and jill 5pc bathroom. The lower level is currently unfinished, but offers completion potential with high ceilings and oversized egress windows. This home is within walking distance to all of Dutton's great local amenities, schools, parks, a one minute drive to the 401 corridor, and a short 25 minute drive to London. Come and check this home out today! (id:39382)
158 Augusta Crescent
London South, Ontario
Welcome to 158 Augusta Crescent in the heart of White Oaks. Featuring a beautifully designed 3-bedroom, 2.5-bath family-friendly home that blends comfort, style, and convenience. Featuring a unique architectural layout, this home boasts tasteful touches like orange peel, elegant crown moulding, and spotlights. Enjoy peace of mind with an updated AC system installed in 2023, ensuring year-round comfort. The layout is perfect for families, with spacious living areas and plenty of natural light. Attached garage for added convenience. Located in a highly desirable neighborhood, you'll love being just minutes from shopping centers, community facilities, the local library, public transit, and much more! Don't miss out on this fantastic opportunity to own a home that truly has it all. (id:39382)
145 Price Street
London East, Ontario
Located on a quiet street, on a corner lot in East London, is a show-stopping, all-brick, 2 1/2 storey home... otherwise known as 145 Price Street! This 4 bedroom, 2 bathroom home has been meticulously maintained from top to bottom, and lovingly cared for by the same owner for over 35 years! Upon first glance, you'll immediately notice the attention to detail, starting with the large metal gate separating your lush front yard from your private backyard oasis. With a fish pond, fire pit, private deck, and irrigation system, you'll never want to leave the house! The large heated detached garage features an additional 20-amp panel, perfect for a workshop, hobby space, extra storage, or entertaining. If the curb appeal doesn't say enough for itself, stepping inside will leave you in awe. This precious home exudes history and character with original wood framing and hardwood flooring, blending heritage charm with modern elegance. The main floor boasts a seamless open-concept layout with a living and dining room ideal for hosting, plus a spacious eat-in kitchen with a high-top breakfast bar and access to the backyard. Upstairs, you'll find 3 generously sized bedrooms, a full bathroom with claw tub, and stairs leading to your fourth bedroom or loft - so large it deserves its own floor! The finished lower level offers cozy additional living space with a built-in mini fridge, laundry, another full bathroom, and a gas fireplace, perfect for relaxing after a long day. If you're looking for historical character and a location with optimal convenience, you've just found it! Steps from stores, fast food, gas stations, and quick access to the 401. Don't delay, book your showing today! (id:39382)
