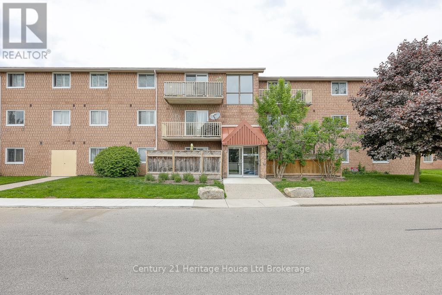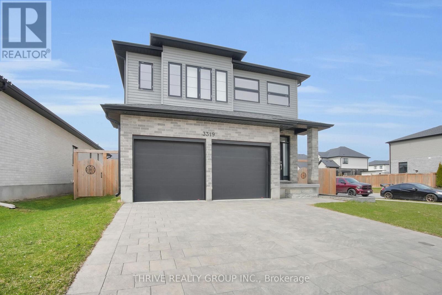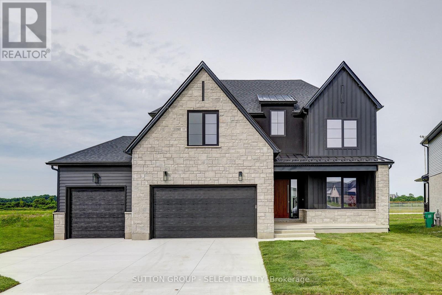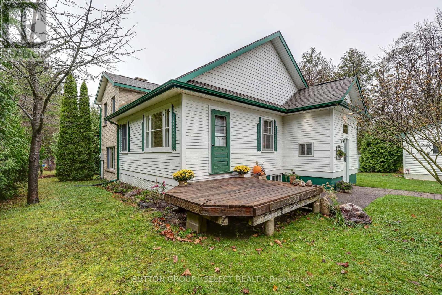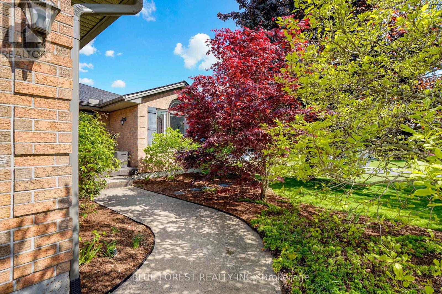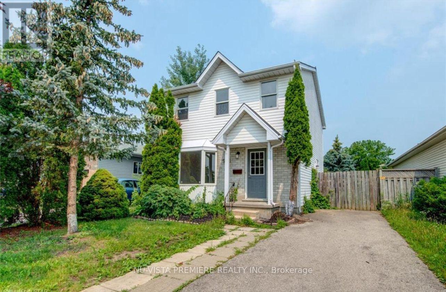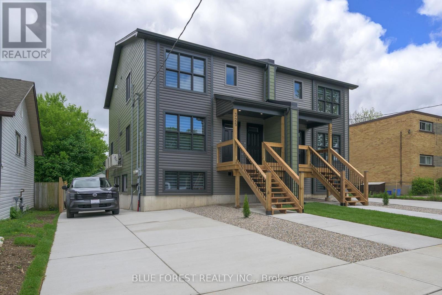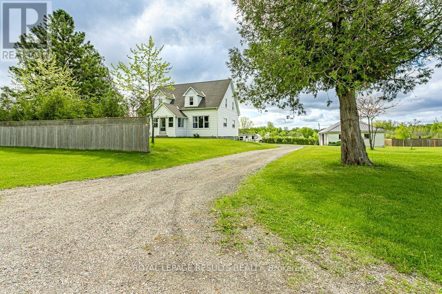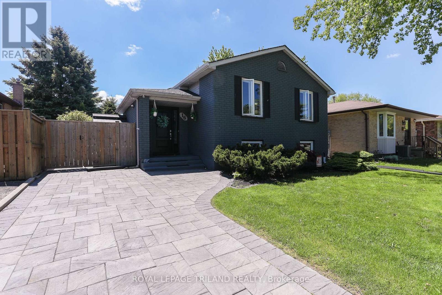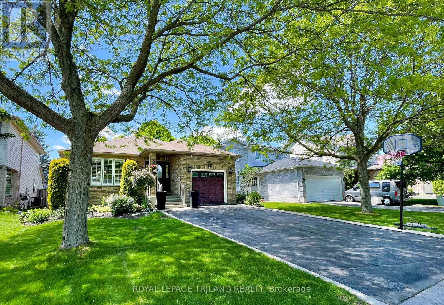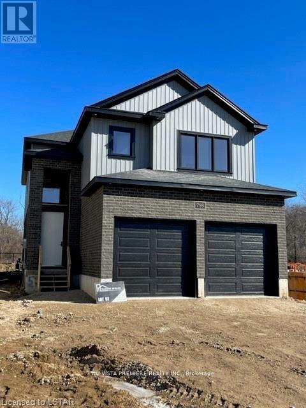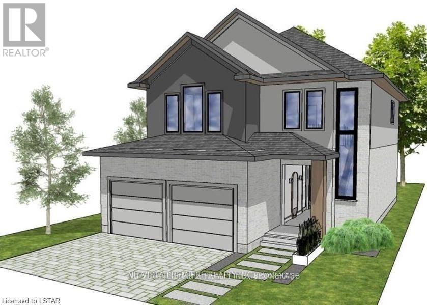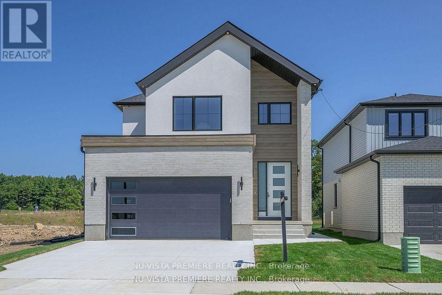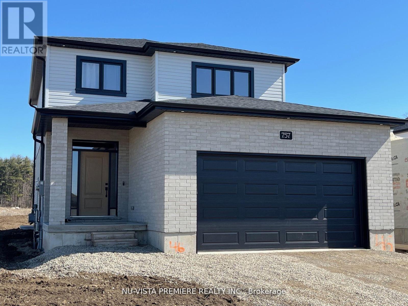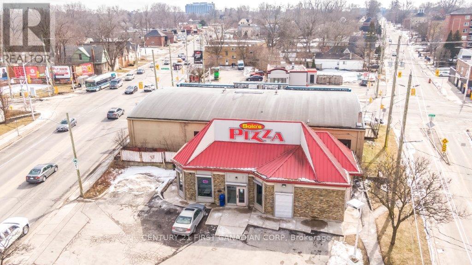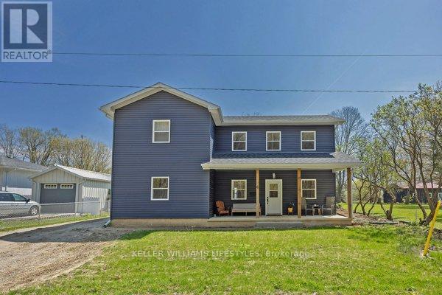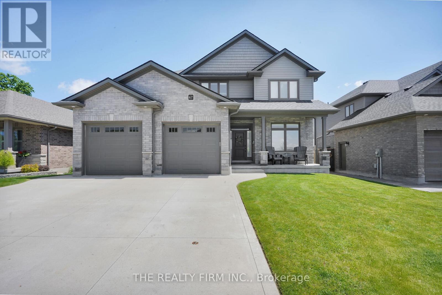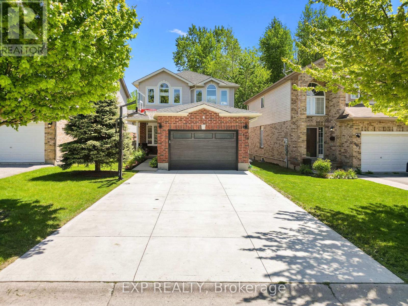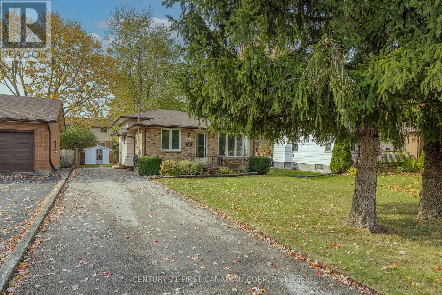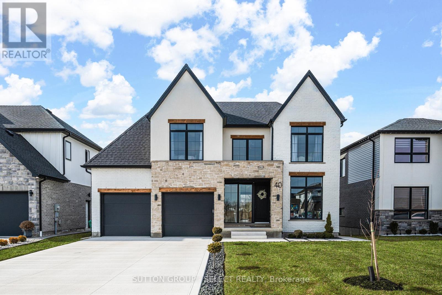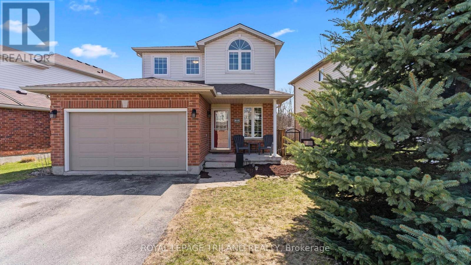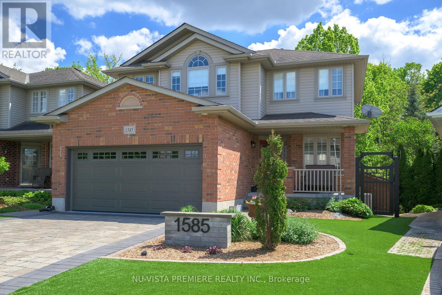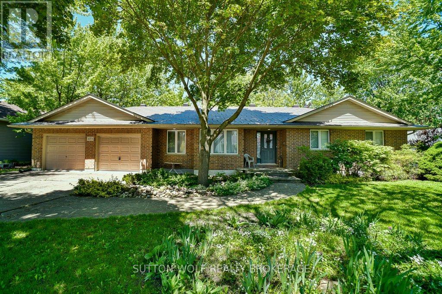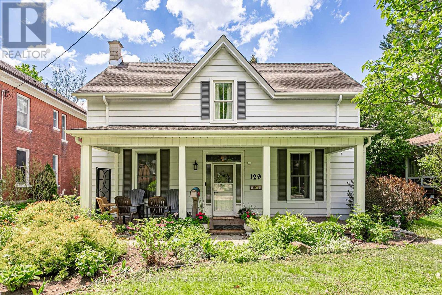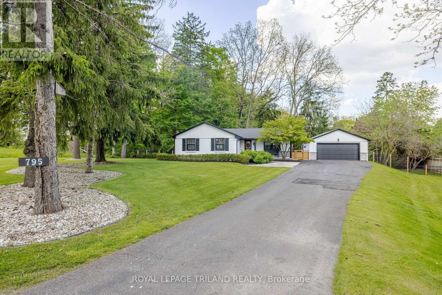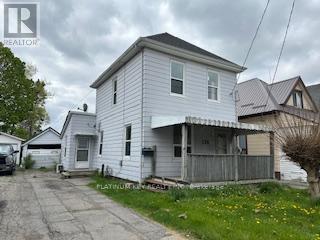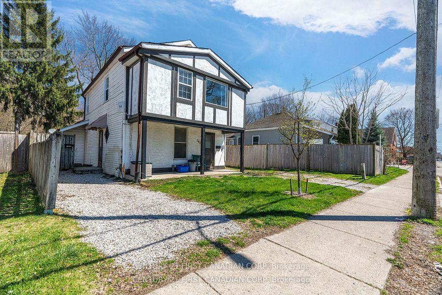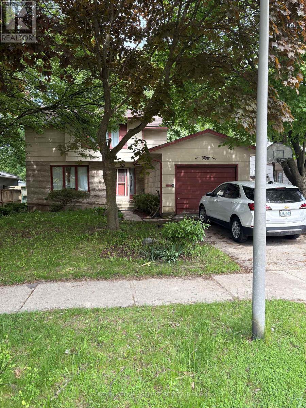301 - 1580 Ernest Avenue
London South, Ontario
This beautifully updated 2-bedroom, 1-bathroom condo offers a bright and spacious layout in the sought-after White Oaks location, ideal for first-time buyers, retirees, or investors. The unit features a generous family/dining area, a refreshed galley-style kitchen with an elegant backsplash, and an abundance of natural light throughout. Recently painted in a modern colour palette, it also includes a private balcony, ample closet space, and a bonus in-unit storage room. The kitchen appliances - including the fridge, stove, and dishwasher - are all less than 5 years old. Two included A/C units (a window unit and a portable unit) offer comfort and convenience, both of which are Wi-Fi controlled for easy remote access. Condo fees include heat and water. Conveniently located within walking distance to shopping, parks, schools, White Oaks Mall, and public transit. Move in ready! (id:39382)
3319 Regiment Road
London South, Ontario
This meticulously maintained, near-new home is stunning on every level, featuring crisp finishes and thoughtful design throughout. The open-concept main floor boasts a beautifully appointed kitchen with sleek stainless steel appliances, modern cabinetry, and a beautiful island, perfect for entertaining and everyday living. The kitchen flows seamlessly into the bright and spacious living area, creating an ideal space for gatherings. Upstairs, the serene primary bedroom offers a true retreat with a luxurious 5-piece ensuite, complete with a relaxing soaker tub and a large, separate shower. Two additional bedrooms and full bathrooms provide plenty of space for family or guests. The fully finished lower level includes an expansive entertainment room, a convenient kitchenette, and a stylish 3-piece bath perfect for movie nights, guest stays, or potential in-law living. Step outside to enjoy the fully fenced backyard, featuring a large deck with a pergola-covered sitting area, ideal for summer evenings and outdoor entertaining. A handy shed adds extra storage for tools and toys. Located close to all amenities with excellent highway access, this home combines modern style, comfort, and unbeatable convenience. (id:39382)
3 - 60 Meg Drive
London South, Ontario
Rare opportunity for purchase of a 2,424sf Industrial Condominium in southwest London within minutes of Hwy 401 & 402. Very well maintained property(roof recently redone)with ample on-site parking for 46 vehicles. Pristine office space built out to a high standard with six offices, reception, boardroom and lunchroom with fridge and dishwasher. 10' high rear overhead door for grade level loading. Flexibility to convert/open up space, for increased industrial style usage. Property is very conveniently located close to White Oaks Mall, Costco, multiple retail outlets, restaurants and Hotels. Potential for owner occupier or investor... (id:39382)
3 - 60 Meg Drive
London South, Ontario
Rare opportunity for purchase of a 2,424sf Industrial Condominium in southwest London within minutes of Hwy 401 & 402. Very well maintained property(roof recently redone) with ample on-site parking for 46 vehicles. Pristine office space built out to a high standard with six offices, reception, boardroom and lunchroom with fridge and dishwasher. 10' high rear overhead door for grade level loading. Flexibility to convert/open up space, for increased industrial style usage. Property is very conveniently located close to White Oaks Mall, Costco, multiple retail outlets, restaurants and Hotels. Potential for owner occupier or investor... (id:39382)
338 Eureka Street
Petrolia, Ontario
This charming 3-bedroom, 1-bathroom bungalow is ideal for first-time buyers, young families, or anyone seeking main-floor living in the welcoming community of Petrolia. This home features a well-sized, efficient kitchen with a separate laundry room and pantry for added convenience, leading directly to the updated bathroom.The bright family room, complete with a cozy fireplace, provides the ideal setting for movie nights with the whole family. Step through the patio doors onto the new deck, where you can enjoy outdoor activities and relaxation. The spacious backyard includes a large fire pit for memorable evenings with friends and family.A detached garage offers ample storage and parking, while the basement with a concrete floor and 7ft height adds flexible space for hobbies or extra storage. Located within walking distance to schools, shops, and amenities, this home perfectly blends comfort, space and serenity; all in the heart of Petrolia. (id:39382)
5 Sycamore Road
Southwold, Ontario
Just built in the desirable neighborhood of Talbot Ville Meadows. This elevation features generous stone detail, a high peaked roofline, and a 3.5 car garage. Located on a 140-foot-deep lot, backing onto open space. This 4-bedroom new build has 2855 sq ft of beautifully finished living space. The main floor has 9ft ceilings with large picture windows throughout. A mudroom off the garage that provides ample storage. An oversized office with double glass doors at the front entry. Custom cabinetry in the kitchen with quartz countertops & backsplash and a walk-in pantry. The large living room has a feature fireplace, anchored by 2 arched built-in cabinets. The upper floor has laundry with storage and folding counter, 9 ft ceilings, and walk-in closets in every bedroom. The primary bedroom offers a beautiful ensuite with a large walk-in double shower and a freestanding tub. Second bedroom also offers its own full ensuite. Superior design & quality built by Millstone Homes of London. (id:39382)
1 Howard Street W
Bluewater, Ontario
Charming home with an incredible location. This property offers plenty of privacy with a 15-foot hedge, nestled just steps away from the beach, the square, and backing onto the action of Main Street. This 2 bedroom home had an extensive addition built in 2004, replacing the roof, electrical, and plumbing. Offering a unique open floor plan as well as charm from the original home. The lower level has a custom stone wood-burning fireplace for staying cozy in the winter, walkout access to the yard, and infloor heat. The kitchen has solid oak cabinets and stainless appliances including a gas stove. There's a bedroom on the main floor as well as separate dining. The upper level features a sunny primary bedroom and a 4-piece bathroom with a clawfoot tub. The 788sqft shop was built in 2003, there is a chimney to add heat and 40 Amps. The workshop has a loft with almost 7 ft ceiling height. The landscaped backyard offers a deck, patio, and a large vegetable garden. (id:39382)
22 Village Gate Crescent
Thames Centre, Ontario
Welcome to 22 Village Gate Crescent in Dorchester. This 3+2 bedroom, 3-bathroom home sits on a large, private lot in one of Dorchester's most peaceful residential neighbourhoods. Offering a blend of modern updates and classic charm, pride of ownership is clear throughout.The main floor features an open-concept layout ideal for everyday living and entertaining. The kitchen includes granite countertops, hardwood and ceramic flooring, and flows seamlessly into the dining, living and family room areas. A cozy gas fireplace warms the living room, while the adjacent family room with built-in shelves and large windows offers views of the beautifully landscaped front yard.The main level also includes a primary bedroom with walk-in closet and ensuite, two additional bedrooms, a mudroom, and a convenient main floor laundry. Downstairs, the fully finished lower level adds valuable living space with two more bedrooms , a full bathroom, and a spacious rec room perfect for movie nights, guests, or a play area. Outside, enjoy a fully fenced and treed yard that offers privacy and space for relaxing, gardening, or play. The stamped concrete walkways add to the home's curb appeal, and the double-car garage provides extra storage and convenience. Located close to schools, parks, and local amenities, this home combines the comfort of small-town living with everything your family needs. (id:39382)
988 Prosperity Court
London East, Ontario
Attention Investors & First-Time Homebuyers! Welcome to this charming 5-bedroom, 3-bathroom home just a short walk from Fanshawe Colleges main campus. This property has seen many recent upgrades, including new flooring, a new washer & dryer, new light fixtures, updated bathroom fixtures, and a brand-new gas furnace installed in May 2025. The home features 3 spacious bedrooms upstairs and 2 more bedrooms in the basement. There's a separate side entrance leading to a fully finished in-law suite. This private space includes its own kitchenette, laundry, bathroom, and 2 bedrooms perfect for extended family, guests, or potential to covert into a basement apartment rental unit. This setup offers excellent mortgage-helper potential. The basement suite is designed to bring in extra income. The house is currently generating $3,950 per month, with the potential to make up to $4,300 monthly. This home combines comfort, great location, and income opportunity. Don't miss your chance! (id:39382)
Unit 3 - 325 Edmonton Street
London East, Ontario
Newly built, first time unit is offered for rent. Ready to move in! Spacious and bright living area, 2 good sized bedrooms, 4-piece bath, in unit laundry. 1 parking spot only. Close to several amenities including Argyle Mall, public transit, East Lions Community Centre, Fanshawe College, and more. $2050/month plus personal hydro. Water in included. Tenant insurance required. (id:39382)
1011 Cherrygrove Drive
London South, Ontario
You will be hard pressed to find a home as special as 1011 Cherrygrove Drive. 2 years of meticulous,handcrafted and superior professional construction has produced a home in a class of it's own.Nestled high on a 1.09 acre lot on one of London's most exclusive streets, this spectacular 2+2 bedroom,3.5 bathroom manse features over 6500 square feet of tranquil,luxury , Southern influenced living space. A Brahms Custom designed kitchen showcases an Oversized island, Quartz counters, Stainless steel appliances and oversized walk-in pantry. With vistas from every angle of the perennial gardens, you have a choice of three different patio spaces to enjoy the summer evenings. Stroll down the main floor 7 foot wide hallways under vaulted ceilings, warm timber beams and decorative Iron cables.The Great Room features a Marble wood burning Fireplace with Adjoining Formal Dining Room. The Principle Primary Suite offers its own den before giving way to an Inviting Bed space and Luxury Ensuite, boasting heated porcelain floors, separate vanities, walk in shower, Victoria and Albert Soaker tub and Personal dressing room. The West wing of the home boasts an additional Primary suite and it's own 3 piece bath. Further down the hall leads to a Possible fifth bedroom, now being used as media room. Main floor laundry presents a Dog wash station with access to Oversized 3 car garage. An elevator allows easy access to the Finished Lower Level. A two sided fireplace allows two additional living areas. There are two additional generous sized Bedrooms and upscale 3 piece bath. There is an abundance of storage space available. The Home is comforted by two heating and cooling systems , an air Exchange system and alarm system. Outside , you decide your patio escape amongst the professionally maintained gardens, the flagstone paths and trellises . With 2 years and millions of dollars invested, you will agree this one of a kind estate is special. Come and see. (id:39382)
622 Norfolk County Rd 60 Road
Norfolk, Ontario
Stunning four plus one bedroom home with generous size rooms. New kitchen with loads of cabinets, in 2022, hardwood floors throughout, updated bathrooms, fresh decor throughout. Updated 200 amp hydro panel, 2020 sunroom and basement windows replaced, pool 2019 (professionally opened and closed each year), water heater 2022 (owned), North star windows 2009. This home is on .9 of an acre and boasts a huge garage with additional bunkhouse that would be a great accessory dwelling! There are two wells, one runs to the bunkhouse. This home borders the Big Creek Block of the Nature Conservatory for many different migratory birds and many different wildlife species. (id:39382)
16 Blanchard Crescent W
London North, Ontario
What a beautiful raised bungalow in north-west London! 2+2 bedrooms with 2 full baths and living room/rec room on each floor in a quiet north-west neighbourhood. This is the best style to split between family members! Upper washroom has room for stackable washer and dryer. Recroom has roughin for electric stove and water pipes if a second kitchen or wetbar is in your future. Bright white kitchen with decor handles and extra storage. Comfortable primary with 2 closets. Upper washroom with 2 sinks, no waiting! Brick professionally painted, updating the curb appeal to todays standards. Who wouldn't fall in love with the backyard! Well maintained inground pool with slate patio and driveway. This backyard would make an amazing stay vacations! Beautifully landscaped gardens. Storage and 4 season workshop with electric, included. Well maintained, with tons of upgrades. New Shingles, Skylight, Appliances, Basement Windows, Front Door and Back Door, Electrical Panel Upgrade to 200 Amp (2020). New Pool Shed, Pool Equipment + Plumbing, Pool Liner, New 4 Seasons Workshop, New Slate Driveway + side of house + pool deck (2021). New Upstairs Windows (2022). Recreation Room, Downstairs Bathroom Remodel, Added Storage Shed (2024). Basement Bedrooms Remodel (2023 and 2025. ) Sump Pump installed (2024.) Upstairs Bathroom, Office and Foyers Remodel (2025). Call today, don't miss out! (id:39382)
99 Stonehenge Road
London East, Ontario
4 level backsplit with all floors finished and an oversized attached single garage and driveway space for 4 cars. Laminate and hardwood flooring throughout with 3 full bathrooms. Located near schools and shopping centres. Mainfloor features a living room, a formal dining room, kitchen with cathedral ceilings and skylight, plenty of cabinetry, quartz countertops and an oversized 50'86' island with storage. Second floor currently with 2 bedrooms (the spacious primary bedroom could be divided into 2 bedrooms for a total of 3 on 2nd floor). Oversized 5 piece bathroom with granite countertops. Large 3rd level family room with lots of shelving, gas fireplace, bathroom with granite countertops, plus convenient walk-out to the backyard. Finished basement features a rec room, storage room, a 3rd bedroom with a large egress window and bathroom with quartz countertops. Home includes all appliances, central vacuum, gas BBQ, exterior surveillance system and monitor, projector in rec room/theater room, sheds, and motorized awning (14'10 9') with newly replaced fabric (2025). (id:39382)
910 Oxford Street W
London North, Ontario
Welcome to 910 Oxford Street West, located in London's highly sought-after Oakridge neighborhood. This traditional Sifton-Built Bungalow sits on an incredible 75 x 150 Lot, and offers timeless curb appeal, updated comfort, and exceptional flexibility. The main level of this lovingly maintained 3+1 Bedroom, 2-Bathroom Home features gleaming Oak Floors throughout, an inviting Living Room with a classic Brick Fireplace, and an updated Kitchen with Bay-Window, Stainless Steel Appliances, and refreshed classic Cabinetry. Enjoy access to the landscaped Backyard via a cozy Screened-In Back Porch that delivers you to a custom 2" River Slate Patio, Flower & Vegetable Gardens, generous Storage Shed, and the soothing shade of Mature Trees the perfect setting for relaxation, outdoor dining, or weekend entertaining. The finished Lower Level with its own Separate Entrance offers Income Potential or is perfect for Multi-Generation Living, a Teen Retreat, or a Home-Based Business Setup. This dry & well-insulated space features a separated Open-Concept Suite with a 4th Bedroom Space, ample Living Area, and a second Kitchen. The Lower Level also includes a large Recreation Area, a full 4-Piece Bath with Jacuzzi Tub, a Laundry Room, and lots of Storage Space throughout. (No warranties to retrofit status-buyer to confirm). With recent updates that include a Furnace w/ Programmable Thermostat (2019), A/C (2019), Washer/Dryer (2024), S/S Appliances (2019), Asphalt Shingle Roof (2019), Garage Door (2019) just to name a few this property represents a rare opportunity to own a well-cared-for, versatile home in one of London's most established and desirable neighborhoods. Zoned R1-10, it also offers valuable development potential in a prime location just steps from Top-Rated Schools, Parks, Public Transit, Shopping, Community Centers, and scenic Trails. Don't Miss Your Chance Book Your Private Showing Today! (id:39382)
245 Chittick Crescent
Thames Centre, Ontario
Nestled in the picturesque town of Dorchester, this charming side split is full of recent upgrades. With 4 spacious bedrooms and 2 well-appointed bathrooms, there is ample room for a growing family or guests. Step into the living room where natural light pours in through large windows. The living room flows into the recently upgraded kitchen and dining area, with new cabinets, quartz countertops and stainless steel appliances. The kitchen extends its charm outdoors through a sliding door that opens onto the back deck, an ideal spot for summer barbecues and entertaining guests. Beyond the deck lies a large backyard full of potential and tons of space for outdoor activities. Conveniently located off the side of the kitchen is the entrance to the fully finished basement, complete with a cozy granny suite. The septic tank has been recently pumped and the weeping tile has also been recently re-done. This move-in-ready home is the perfect blend of comfort, style, and functionality, welcome home! (id:39382)
13373 Ilderton Road
Middlesex Centre, Ontario
Just minutes north of Hyde Park, this charming 3-bedroom home offers almost 2500 sq ft of the perfect blend of space, privacy, and lifestyle on a generous 100 x 164 lot. The standout 30 x 30 HEATED garage/shop is ideal for hobbyists, car enthusiasts, or extra storage and with two driveways, there's plenty of room for an RV, boat, or additional vehicles.Inside, the main floor welcomes you with a spacious mudroom, a bonus room that can be a bedroom or an office, a bright and functional kitchen with eating area, a dedicated dining room, and two cozy living rooms both featuring fireplaces and easy access to the backyard oasis.Upstairs, you'll find three comfortable bedrooms, including a primary suite with a private balcony, plus the convenience of second-floor laundry.Step outside to enjoy your own private retreat: a beautiful inground pool, a tucked-away play area behind the cedars, and plenty of space to relax or entertain. This is a home that truly has it all. Versatile space, thoughtful updates, and an unbeatable location. (id:39382)
1185 Honeywood Drive
London South, Ontario
RAVINE WOODED LOT with walkout basement! Very rare and just a handful available! JACKSON MEADOWS southeast London's newest area. The STERLING MODEL with 2016 sq ft and 3.5 bathrooms. Quality built by Vander Wielen Design & Build Inc. and packed with luxury features! Choice of granite or quartz tops, Oak hardwood on the main floor and upper hallway, Oak stairs, 9 ft ceilings on the main, deluxe "island" style kitchen, 5 pc luxury ensuite with tempered glass shower as well as a full tub and a 2nd primary bedroom with 3 pc ensuite. The kitchen features a separate pantry and a massive 6 foot centre island! Open concept great room with fireplace! Jackson Meadows boasts landscaped parks, walking trails, tranquil ponds making it an ideal place to call home! Many lots available and plans ranging from 1655 sq ft to 3100 sq ft. Model home available to view at 819 Gatestone Road. Front photo is of another home, this property is TO BE BUILT. NEW $28.2 million state of the art public school just announced for Jackson Meadows with 655 seats and will include a 5 room childcare centre for 2026 year! (id:39382)
1189 Honeywood Drive
London South, Ontario
RAVINE WOODED WALKOUT LOT! The AZALEA model with 2131 sq feet of Luxury finished area with full walk out basement backing onto protected treed area. Very rare and just a handful available! JACKSON MEADOWS, southeast London's newest area. This home comes standard walk out basement with full sized windows and door, ideal for future basement development. Quality build by Vander Wielen Design & Build Inc. and packed with luxury features! Choice of granite or quartz tops, hardwood on the main floor and upper hallway, hardwood stairs, 9 ft ceilings on the main, deluxe "island" style kitchen, 2 full baths upstairs including a 5 pc luxury ensuite with tempered glass shower and soaker tub and an impressive two storey open foyer. The kitchen features a massive centre island and looks out to the wooded ravine! Open concept great room with fireplace! Jackson Meadows boasts landscaped parks, walking trails, tranquil ponds making it an ideal place to call home. Many lots available and plans ranging from 1655 sq ft to 3100 sq ft. Model home available to view at 819 Gatestone Road. NEW $28.2 million state of the art public school just announced for Jackson Meadows with 655 seats and will include a 5 room childcare centre for 2026 year! (id:39382)
1181 Honeywood Drive
London South, Ontario
RAVINE WOODED LOT close to park and down the street from new state of the art public school! The SAPPHIRE model with 2695 sq feet of Luxury finished area on a HUGE walk out pie shaped lot. Ideal for future basement apartment. Very rare and just a handful available! JACKSON MEADOWS, southeast London's newest area. Fully furnished model home available to view. Quality built by Vander Wielen Design & Build Inc. & packed with luxury features! Hardwood flooring, 9 ft ceilings on the main, deluxe "island" style kitchen, 3 full baths upstairs including a 5 pc luxury ensuite with tempered glass shower and soaker tub, second ensuite in front bedroom and 2nd floor laundry. The kitchen features a separate pantry room and massive centre island! Open concept, great room with fireplace! Jackson Meadows boasts landscaped parks, walking trails, tranquil ponds making it an ideal place to call home. NOTE: NEW $28.2 million state of the art public school just announced for Jackson Meadows with 655 seats and will include a 5 room childcare centre for 2026 school year. OPTION to build a Full legal basement apartment WITH SEPARATE ENTRANCE. Come out and see Jackson Meadows! SIX (6) beautiful treed ravine lots still left to build on. Select your lot today and build your dream home. NOTE: PHOTOS in this listing show the model home which has options and upgrades not included in purchase price. Lower level photos show optional basement apartment. This home is to be built. (id:39382)
811 Gatestone Road
London South, Ontario
Pie shaped lot backing onto wood fronting onto pond. Very rare and just a handful available! JACKSON MEADOWS, southeast London's newest area. The ONYX model with 1655 sq ft. Quality built by Vanderwielen Design & Build Inc. and packed with luxury features! SEPARATE BASEMENT ENTRANCE INCLUDED with this plan. Choice of granite or quartz tops, Oak hardwood on the main floor and upper hallway. Oak stairs, 9 ft ceilings on the main, deluxe "island" style kitchen, 4 pc luxury ensuite with tempered glass shower and 2nd floor laundry. The kitchen features a separate pantry room, and a massive 8 foot centre island! Open concept great room with fireplace! Jackson Meadows boasts landscaped parks, walking trails, tranquil ponds making it an ideal place to call home. Lots of available lots and plans ranging from 1655 sq ft to 3100 sq ft. Model home available to view at 819 Gatestone Rd. (id:39382)
15 Wellington Road
London South, Ontario
Prime investment opportunity at 15 Wellington Road, London, Ontario! This versatile property features land and building for sale, with a long-established pizza business currently operating under a lease, providing immediate rental income for investors. Situated on a high-visibility corridor, this property is zoned RO2, AC5, and CC1, allowing for a broad range of commercial, residential, and institutional uses (buyers to verify specific uses with the City of London).Located in a vibrant and high-traffic area with excellent exposure and easy access to downtown, major roadways, and public transit. Ideal for future redevelopment, owner-occupiers, or investors looking to capitalize on a solid location with flexible zoning and built-in revenue. Don't miss this unique opportunity in a fast-growing market! Please do not go directly, and all appointments should be through the listing agent. (id:39382)
201 Powell Road
Brantford, Ontario
Stunning All-Brick 2-Story Home Modern, Spacious & Move-In Ready! Discover this beautifully maintained four-bedroom, four-bathroom home offering just over 1,800 sq. ft. above grade of stylish living space. Built with quality and designed for comfort, this solid all-brick home boasts a tastefully modern style with thoughtful updates throughout. Step inside to a bright and inviting carpet-free interior, featuring engineered flooring upstairs and a completely finished lower level for additional living space. The large eat-in kitchen overlooks the backyard, offering easy access to a spacious deck and a large shed, perfect for outdoor enjoyment. Cozy up in the family room with a gas fireplace, an ideal setting for family gatherings. Upstairs, you'll find four generously sized bedrooms and updated bathroom, providing both functionality and style. The exterior impresses with a new garage door, a concrete driveway, and a front porch with elegant double doors. Located in a desirable neighborhood, this move-in-ready home offers contemporary charm, ample space, and modern upgrades perfect for families looking for both comfort and convenience. All this coupled with an amazing walk score, don't miss out on this fantastic opportunity schedule your private showing today! (id:39382)
6 Addison Street
Bayham, Ontario
AN INCREDIBLE HOME AWAITS IN THE CHARMING TOWN OF PORT BURWELL. CARFULLY CONSTRUCTED IN 2021,THIS HOME IS PERFECTFOR YOUR FAMILY OR AS AN INVESTMENT. USED AS A FAMILY LAKEHOUSE AND RENTED SEASONALLY, THIS 2 STOREY BEAUTY HAS ACONSISTENT 5STAR RATING AND IS A TURN KEY INVESTMENT. COMPLETELY WINTERIZED, ALL SEASON HOME. ALL FURNITURE ISINCLUDED. TASTEFULLY DECORATED THROUGHOUT AND TRULY READY TO MOVE IN OR RENT OUT. 4 HUGE BEDROOMS; AN OPEN KITCHEN/DINING AREA; SLAB ON GRADE; TWO SEPARATE LIVING ROOMS AND AN OFFICE ENCLAVE. DIRECTLY ACROSS THE STREET FROM PORTBURWELL PROVINCIAL PARK AND A PICTURESQUE 10-MINUTE STROLL TO THE WIDE, SANDY BEACH. THERE IS PLENTY OF DRIVEWAY PARKING AND A HUGE FENCED YARD, PERFECT FOR YOUR GATHERINGS AND DOGS! (id:39382)
37 (Lt 37-38 Pl 367) Dyers Bay Road
Northern Bruce Peninsula, Ontario
LOT 37-38 Dyers Bay Road presents a rare opportunity to own a peaceful slice of Northern Bruce Peninsula. 136 ft frontage with 100 ft depth (irregular). This scenic parcel, situated in the charming year-round community of Dyers Bay, offers exceptional privacy with no immediate neighbours to the sides or rear. An updated survey has been completed, and an optional building package is available to help bring your vision to life. Set on a gently sloping landscape, the property rises to an elevation that makes it ideal for a custom build designed to take in sweeping views of Georgian Bay. Surrounded by mature forest and thriving wildlife, the lot offers a natural, tranquil backdrop perfect for a year-round residence or seasonal retreat. Hydro and telephone services are available at the lot line, and the location provides convenient access to the renowned Bruce Trail, which runs just behind the property, offering endless hiking opportunities and a direct connection to the areas natural beauty. Popular destinations like The Grotto, Cabot Head Trail, sandy beaches, local marinas, and the Dyers Bay public boat launch are all within easy reach. Whether you're looking to build a cottage getaway or your forever home, this private and elevated lot combines nature, privacy, and proximity to some of the Bruce Peninsulas best attractions. (id:39382)
1879 Sedgefield Row
London North, Ontario
Welcome to 1879 Sedgefield Row, a beautifully maintained 4-bedroom, 2.5-bathroom home in the highly sought-after Fox Hollow neighbourhood of Northwest London. Offering over 2,500 sq ft of bright and functional living space, this two-storey home features a spacious great room, formal dining area with decorative columns, and a well-appointed kitchen overlooking the private backyard ideal for family living and entertaining. Upstairs, the generous primary bedroom includes a vaulted ceiling, walk-in closet, and 5-piece ensuite with soaker tub and separate shower. Three additional bedrooms, a full bath, and a versatile den/flex space complete the upper levelperfect for a second family room, kids' playroom, or home office. Additional features include second-floor laundry, a double-car insulated garage, asphalt driveway, fresh air exchange system, and a framed basement with an egress window ready for future finishing. Located just steps to St. André Bessette Secondary School and minutes to SmartCentres Hyde Park for shopping, dining, and everyday essentials. (id:39382)
67 Boyd Boulevard
Zorra, Ontario
Gorgeous curb appeal for this 2-storey family home featuring a lovely mixture of brick, stone & vinyl exterior with a quaint covered front porch and concrete driveway. This stunning home sits on a fully fenced large lot with no rear neighbours and beautiful park views. The double car garage is a man cave's dream with epoxy floors, gas heater & inside access to a mudroom with bench, coat hooks and a pantry--perfect for busy families. Inside, a welcoming front foyer with adjacent den/living room with tv and surrounding built-ins greets you. Enjoy California shutters throughout the entire home and transom windows on the main floor for incredible natural light. The open-concept kitchen offers stainless steel appliances, stone backsplash, large granite island, and a wine bar area, all overlooking the dining area and great room with gas fireplace, crown moulding and hardwood flooring. Upstairs is carpet free with 4 spacious bedrooms, laundry room, main bathroom and an expansive primary suite with huge walk-in closet and spa-like 5pc ensuite with soaker tub.The finished basement includes a large family room with gas fireplace, workout area, cold storage, a 5th bedroom, and full bathroom ideal for guests or extended family. Step outside off the dining area to a covered composite deck and fully landscaped backyard oasis featuring a stamped concrete patio, hot tub, outdoor stone fireplace perfect for year-round entertaining. With 5 bedrooms, 4 bathrooms, 3,425sqft of finished living space, a premium lot, and thoughtful upgrades throughout, this home blends style, space, and comfort in an ideal family-friendly setting. (id:39382)
673 Sprucewood Drive
London North, Ontario
Welcome to 673 Sprucewood Drive, a beautifully updated home tucked away in the heart of North Londons highly sought-after Stoney Creek neighbourhood. This 3-bedroom, 3.5-bathroom property backs partially onto Northdale Woods, offering peaceful views and access to nature just steps from your backyard. Inside, the home has been extensively renovated with over $200,000 in upgrades, including a stunning main floor transformation that opened up the space and added a custom kitchen with quartz countertops, ceiling-height cabinetry, pot drawers, a pantry, and a stylish island perfect for entertaining. Upstairs, you'll find three spacious bedrooms and two renovated bathrooms, including a dreamy primary suite with a walk-in closet and modern ensuite. The fully finished basement adds extra living space with a rec room, office area, and a full bathroom. Outside, enjoy a fully fenced yard, concrete patio, gazebo, hot tub, and the perfect mix of privacy and greenery. Major updates include a 50-year roof (2021), new windows and doors (2021), furnace, A/C, and hot water tank (all owned, 2021), bathroom renovations (2024), and professional drainage enhancements (2024). Located minutes from parks, top-rated schools, walking trails, Tim Hortons, Masonville Mall, and more this is a rare opportunity to own a move-in-ready home in a vibrant and connected community. Come experience where comfort meets convenience! (id:39382)
58 Greenfield Drive
London South, Ontario
Welcome to 58 Greenfield Drive, evident pride of ownership is this thoughtfully updated home located near all necessary amenities included the 401. This spacious 3+1 bedroom home offers a blend of comfort and modern convenience, making it an ideal choice for families. Step into the front door, where you're greeted by an expansive and inviting living room, with a bay window that fills the room with natural light and highlights the sleek new flooring. It's a perfect space for both relaxing and entertaining guests. The heart of this home, the kitchen, has been transformed with brand new flooring and counters. It boasts all new appliances, including a refrigerator, oven, and dishwasher, ensuring you have the tools you need for everyday living with ease and efficiency. This property includes three well-proportioned bedrooms on the second floor, each benefiting from fresh, new flooring. The lower level also houses an additional bedroom, providing versatility for a growing family or home office needs. The home features two bathrooms; the second floor offers a freshly renovated four-piece suite, while the lower level has a convenient three-piece bathroom. Both have been updated to add a touch of modern style and functionality. The basement offers a new electrical panel as well as a washer, dryer, hot water tank and a 1 year old furnace. With lots of space for a gym, workshop or rec room. Situated in a lively London neighborhood, 58 Greenfield Drive is surrounded by various amenities and offers excellent transportation options. Nearby public transport links provide straightforward commuting options to the city center and surrounding areas. The neighborhood reflects a blend of shopping and dining with the charm of nearby parks and community spaces, promising a balanced lifestyle. **EXTRAS** Washer, Dishwasher (id:39382)
3208 Bayham Lane
London South, Ontario
Looking for the perfect family home to lease that's minutes to schools, parks, shopping & easy highway access in desirable Talbot Village! This house comes with 3+1 bed, 2.5 bath, with partially finished basement. The main floor features hardwood flooring, bright white kitchen with stainless steel appliances and Quartz countertops, plenty of counter space & storage. The second level offers a large primary bedroom with 4pc ensuite, 2 additional bedrooms and a 3pc shared bath. Exterior includes covered front porch, stamped concrete walkway & concrete patio, fenced yard and gas line for Bbq. Don't miss out the opportunity to lease today. (id:39382)
158 Watts Drive
Lucan Biddulph, Ontario
OLDE CLOVER VILLAGE PHASE 5 in Lucan: Executive sized lots situated on a quiet crescent. The STONEGATE model offers 1341 sq ft with 2 bedrooms and 2 bathrooms. Special features include large double garage, hardwood flooring, spacious kitchen with large centre island, quartz or granite tops, 9 ft ceilings, luxury 3 pc ensuite with glass shower, electric fireplace, main floor laundry and large covered front porch. Also offered in a larger 3 bedroom model! Lots of opportunity for customization. Enjoy a country sized covered front porch and the peace and quiet of small town living but just a short drive to the big city. Full package of plan and lot options available. Completed model home located at 125 Watts Drive available for private or weekend viewing. (id:39382)
72 Byron Avenue E
London South, Ontario
Situated in the Heart of Wortley Village in sought after Old South. Live in one of Canada's best neighbourhood. A rare find! This completely rebuilt home in 2018 is sundrenched with over 2,600 sq.ft. Exceptional living in this open concept design with 4+1 bedrooms, 2.5 baths, living room dining room kitchen with gas fireplace, 10 foot ceilings and pine plank floors. TV cable outlet installed in living room. Custom kitchen with Cambria quartz countertops and large center island ideal for entertaining, pantry and main floor laundry. Upper level features 4 bedrooms, primary with ensuite bath. Lower level with high ceilings and oversized windows, family room, bedroom and storage. Relax on your verandah after a long day and stroll to the village and enjoy the patios and all of the treasures of Wortley Village. This is an exceptional home. Make your appointment today! (id:39382)
40 Royal Crescent
Southwold, Ontario
Welcome to the top-shelf of luxury real estate - 40 Royal Crescent, in Talbotville Meadows. This aesthetically crafted Woodfield home made zero compromises during the build; if it could be done, it was. Featuring a 4+1 bedroom, 3+1 bathroom configuration, spanning more than 3600sq/ft of finished living, and located on a rare 200-foot deep ravine lot - this home is perfect for a growing family that desires more space inside and out. The draw begins at the curb - manicured landscaping wraps around the concrete driveway, and a facade complete with accent lighting that casts a spotlight on this home after dark. The cedar accents perfectly compliment the black windows that contrast the white brick. Upon entering, the main-floor opens to a large living space, surrounded by floor-to-ceiling windows that flood the space with natural light and have you gazing out over the endless backyard. Coffered ceiling details, 8 doors, soft arch transitions and custom built-ins render the main living space as magazine worthy. The kitchen is crowned with matching GE cafe appliances, a perfect balance of floating shelving and ample cabinet storage, paired with a walk-in pantry that directly exits to the garage for convenience. The second floor is composed of 4 large bedrooms including a brand new custom walk-in closet in the primary (2025). Floor to ceiling windows dress every room - a testament to the top tier selections made during the design. The lower level is the real cherry on top - a full secondary suite with separate entrance that welcomes multi-generational living or a mortgage helping income space. This home was sincerely built for a king & queen - and its one that you will not want to miss. (id:39382)
815 Sprucewood Drive
London North, Ontario
Nestled on a quiet, tree-lined street in the heart of the family-friendly Stoney Creek neighbourhood, with excellent rated schools, this beautifully maintained 2-storey home offers 3 spacious bedrooms, 2 full bathrooms, 2 half bathrooms, and a fully finished basement providing ample space and comfort for the modern family. Step inside to a bright, open-concept main floor featuring large windows, and a welcoming layout. The kitchen boasts ample cabinetry and overlooks the cozy dining area and living room with patio doors that lead onto the large deck space, perfect for entertaining or enjoying quiet nights in. A convenient powder room completes the main level. Upstairs, the large primary bedroom includes a 4-piece ensuite bathroom. Two additional bedrooms are generously sized, ideal for children, guests, or a home office setup. A second 4-piece bathroom serves the additional bedrooms. The finished basement offers a versatile rec room, play area, home gym, or media space, complemented by a 2-piece bathroom and additional storage. New Shingles 2023, A/C updated 2021, Furnace 2022. School options: Public Elementary: Stoney Creek, Public Secondary: A.B. Lucas, Catholic Elementary: St. Mark, Catholic Secondary: Mother Teresa. Area Highlights: Walking distance to Stoney Creek YMCA, parks, and trails. Minutes from Masonville Mall, Western University, and quick access to shopping, public transit. Don't miss this opportunity to settle into a quiet, sought-after London neighbourhood with everything a growing family needs. Book your private showing today! (id:39382)
4053 Thomas Road
Southwold, Ontario
Fantastic Opportunity!! 1.64 Acres. Gorgeous lot, surrounded by protected conservation greenspace. Located minutes from Port Stanley, lake access for boating, fishing, beautiful sandy beaches, restaurants, live music & live theatre, boutique shopping, golf, skating, Elgin hiking trails. This well cared for home is ready for your personal touches and is much larger than it appears. 3 bedrooms,1 bath. Master has wall to wall built-in closet organizer. Large bright sunroom, open concept living room, kitchen with natural gas fire place. Full basement. Front and rear decks to enjoy the beautiful view. Two car detached garage and Large shop with hydro and wood stove & storage lean-to and small greenhouse. Both house and shop have maintenance free steel roofs. This is the perfect home for nature lovers or hobbyist. Current zoning 0S2-2 (Residence & General Machine Shop-To be confirmed by the buyer). All room sizes approximate & to be verified by buyer. (id:39382)
2245 Trillium Way
Strathroy-Caradoc, Ontario
Rare Find in a Beloved Small Town! Sitting at the edge of this sought-after small town, this appealing 3+1 bedroom, 2 full bath raised ranch is the perfect family home! A true rarity, it boasts a 24' x 36' triple car garage and a large fenced yard, offering plenty of space for kids, pets, and outdoor entertaining. With a warm and inviting layout, this home is designed for making lasting memories. Plus, you'll love the amazing neighbours and strong sense of community that make this town so special. The entry level of this home features a spacious foyer & separate laundry room. A few steps up to the main level features an open concept living area that is perfect for entertaining large groups or just enjoying an evening relaxing at home, enjoying the scenic country views out front. The lower level has an abundance of possibility that is only limited by your imagination. Currently set up as a rec-room with a cozy gas fireplace, 4th bedroom being used as an office and a 12' x 26' bonus area that could be an additional bedroom, exercise room or reconfigure the whole space into a granny suite...the options are yours to decide! Large gate into backyard for easy trailer or large vehicle storage, if needed. Wiring for Hot Tub & outdoor gasline for BBQ & gas in garage for future heater. Don't miss this incredible opportunity! Homes like this don't come around often! Room measurements & square footage as per floor plans in photos. (id:39382)
78 Middleton Street
Zorra, Ontario
Welcome to your new home in the heart of Thamesford! This beautifully designed 3-bedroom, 2.5-bathroom freehold townhome offers the perfect blend of modern comfort and small-town charm. Step inside to a bright and airy open-concept living space, perfect for entertaining or relaxing with family. The spacious kitchen flows seamlessly into the dining and living areas, creating an inviting atmosphere. Upstairs, you'll find three generous bedrooms, including a primary suite with a private en-suite and walk-in closet your own peaceful retreat. For added convenience, the laundry is located on the second floor, making chores a breeze. Enjoy outdoor living in your newly updated backyard, complete with a brand-new privacy fence ideal for summer BBQs or quiet evenings. Located in a friendly community with easy access to amenities, parks, and major routes, this townhome is the perfect place for both first time buyers or savvy investors looking to build their portfolio. (id:39382)
1585 Blackmaple Crescent
London East, Ontario
RAVINE LOT with Full Walk-Out Basement!Welcome to this beautifully designed home located on a quiet crescent in North London. Awarded the Award of Excellence by Landscape Ontario for its spectacular water feature and overall landscaping, this home boasts three spacious bedrooms, including a primary bedroom with a 5-piece ensuite. With a great room featuring a fireplace, there is ample living space for the whole family.The recently renovated gourmet kitchen includes a huge center island and appliances. The walk-out basement provides a separate entrance, offering the option of a complete in-law suite with its own kitchen and bathroomperfect for multi-generational living or investment potential. Hardwood flooring runs throughout the home.From your dining room, step onto a spacious, maintenance-free deck that offers direct outdoor accessa perfect blend of luxury and low-maintenance living. Enjoy award-winning landscaping and manicured synthetic turf in both the front and backyard, providing year-round greenery without the upkeep. Outdoor features includes two beautiful water features with fountain scape complete with landscape lighting for both water features and the landscape, a gas-operated fire bowl with a flagstone seating area, and a hot tub with a privacy screen.Upstairs, the primary bedroom features a double closet and a stunning 5-piece ensuite, complete with a relaxing whirlpool tub ideal for unwinding after a long day or enjoying a peaceful evening in your own private retreat.With too many luxury features to name, this is a home you need to see for yourself. Book your showing today, or contact the listing agent for a full list of upgrades and extra-special features! (id:39382)
43 Bridle Path
Strathroy-Caradoc, Ontario
A rare opportunity to acquire an exclusive home in one of Strathroys most sought-after enclaves. Privately nestled along Bridle Path, this owner-built residence offers a rare fusion of thoughtful upgrades and authentic charm - an irreplaceable blend increasingly scarce in todays market.From the moment you arrive, the curb appeal is undeniable. Professionally landscaped by Firefield Landscaping, the grounds unfold like a curated retreat, with automated irrigation systems nourishing every inch - right down to individual trees. The custom-built deck wraps around an above-ground saltwater pool and outdoor sauna, creating a private oasis reminiscent of a Muskoka escape - yet mere minutes from Strathroys vibrant town core.Inside, the home flows with understated sophistication. A renovated laundry room with backyard access, matching KitchenAid black stainless appliances, reverse osmosis system, and updated lighting speak to intentional living. A sentimental mirror from the sellers parents remains as a quiet nod to the homes warmth. Additional interior spaces include a versatile office with acoustic details, a primary suite with walk-in closet, and a uniquely appointed bathroom featuring a built-in urinal. Beyond the structure lies something harder to quantify: the sense of permanence, of place. Located just moments from the Sydenham River, Rotary Trail, and the Gemini Sportsplex, 43 Bridle Path is surrounded by natural beauty, elite recreation, and top-ranked schools. The quick access to Highway 402 makes London, Sarnia, and even the GTA feel within reach - while offering unmatched value by comparison. A generator, custom storage systems in the garage, and a full suite of inclusions round out the offering.This is more than a home - its an opportunity to own a lifestyle thats increasingly out of reach. (id:39382)
473 Gold Street
Warwick, Ontario
Welcome to 473 Gold St, Watford, this quality constructed all brick has 3 + 2 bedrooms, 3 full bathrooms, a bright kitchen with island, main floor laundry, a wheelchair accessible garage, a master bedroom with en-suite and a walk-in closet, spacious living room. The Lower level has family and games, plus 2 additional bedrooms and bathrooms. Private fenced back yard with patio area, ($35,000.00) steel roof installed in 2014. Garage size is 23.5 x 27.6 with lots of room for workshop area. Home is vacant and available. Call today for your private viewing. (id:39382)
129 Delatre Street
Woodstock, Ontario
Lovely Storey and a half, with a spectacular large treed lot. Located on quiet street with a peaceful front porch to enjoy your morning coffee or your evening cocktail. Good sized bedrooms, a spacious laundry, and a 4-piece bath complete the second floor. Living room and dining room are spacious. An additional 4-piece bath is located on the main floor. Well appointed eat-in kitchen walking out to the spacious park-like rear yard. Laundry currently in basement; however, there is laundry hook up on 2nd floor in the potential 5th bedroom - could be large laundry room and/or storage/or 5th bedroom.. Please note on the Iguide floorplan the mudroom is labelled as a hallway. Close to schools and parks. Newer windows, insulation, and wiring. (id:39382)
130 Glendale Drive
Tillsonburg, Ontario
First Time Offered Immaculate Custom Bungalow in Sought-After Glendale Subdivision. Welcome to this one-of-a-kind, original owner custom bungalow, meticulously maintained and proudly offered for the first time. With 1,475 sq. ft. of thoughtfully designed main floor living, this spotless home offers exceptional comfort and convenience in the heart of the highly desirable Glendale Subdivision. Step inside to discover a bright, airy layout featuring vaulted ceilings and a seamless flow throughout the open-concept living spaces. The raised panel white kitchen is the heart of the home, offering ample cabinetry, a central island perfect for casual dining or entertaining, and a clear view into the spacious dining area with sliding patio doors leading to a stunning, fully fenced rear yard. Enjoy summer days on the deck, with plenty of space for lounging, grilling, and gardening, plus a handy storage shed. The main floor also boasts a laundry area for ultimate convenience, along with a guest bedroom and a full 4-piece bath, ideal for visitors or extended family. Retreat to the finished lower level, where you'll find a large recreation/games room the perfect spot for movie nights, a home gym, or entertaining along with a 3-piece bath and generous storage options. Every inch of this home shows pride of ownership not a carpet fiber out of place offering you peace of mind and immediate move-in readiness. Don't miss this rare opportunity to own a custom, single-owner bungalow in one of the areas most coveted neighborhoods. (id:39382)
613 Eagletrace Drive
London North, Ontario
This custom-built McMillan masterpiece offers over 6,100 sq. ft. of beautifully curated living space with 3600+ sq. ft. above grade, expansive additional open space & approx. 1800 sq. ft. finished in the lower-level w/look out elevation & partial walkout. Perched on a lush, forested lot backing the Medway Valley Heritage Forest, this home is an extraordinary blend of architectural drama & warm sophistication. Handsome natural stone masonry, brick detailing, timber accents & a cedar roof transport you to the Muskoka's. Stepping inside your gaze is drawn to the rich shades of green filling the back windows & the alluring stone fireplace. A custom stick-framed ceiling crowns the expansive great room. Cherry framing leads into the gourmet kitchen w/ beautiful cabinetry, a natural stone feature wall & a suite of premium appliances - Liebherr, Miele, and Dacor + a grill porch to create an elevated culinary experience. A separate front dining room w/ French doors & servery, private home office w/ Cherry coffered ceiling & library shelving, and a timber-framed Muskoka room overlooking the treetops further define the main floors luxurious layout. The main level hosts two bedrooms, including a sumptuous primary retreat w/ serene forest views & a glamorous 5-piece ensuite w/ heated floors, double vanities & a deep soaker tub. 2nd floor loft features a catwalk & two bedrooms + a cheater ensuite w/ separated vanity. The lower level enjoys large above grade windows & is designed for entertaining, w/ a media room, games room, wet bar, temperature-controlled wine cellar, guest bedroom, full bath & a private side entrance ideal for an in-law suite or home business setup. Thoughtful extras include a 2.5-car garage, cedar shake roof, covered grilling porch, integrated speakers, 3/4 cherry hardwood, exquisite built-ins. This is not just a home, it's a lifestyle property crafted with intention, nestled in nature, and loaded with refined finishes. (id:39382)
Unit 2 - 400 Scenic Drive
London South, Ontario
PRE-LEASING FULLY RENOVATED! Looking for a stylish, secure and comfortable place to call home? Our completely renovated 14-unit building offers the perfect mix of modern design and convenience for professionals and young families. With newly added units, top of the line features and a prime location near all the best amenities - these stunning apartments will not last long! This unit includes high end finishes and features such as quartz countertops, stainless steel appliances, kitchen islands and in-suite laundry. Modern conveniences such as central air conditioning, heat pumps and secure FOB entry are also included. This unit has exclusive features such as open-concept designs and access to wifi for an additional fee. This one bedroom layout is 350 sqft, however multiple layouts may be available to choose from. These units are conveniently located just minutes from downtown with easy access to the highway and a bus station right in front of the building. The building will be ready for occupancy in June 2025. We are now accepting pre-qualified applicants for our exclusive invitation for unit viewings before they are available to the public. This is your opportunity to secure a brand-new home in one of Londons most desirable locations. Dont miss out - spots are limited and filling up fast! PROMO ON NOW: 1 MONTHS FREE RENT WITH 3 MONTHS FREE PARKING PLUS WIFI FOR ANYONE SIGNING A 13 MONTHS LEASE STARTING IN JUNE 2025! Please be advised these photos are AI generated renderings as the building is currently under construction. (id:39382)
795 Commissioners Road W
London South, Ontario
Welcome to 795 Commissioners Road West a thoughtfully renovated bungalow nestled on just under half an acre of stunning, landscaped grounds, directly beside Reservoir Park with trail access only steps away. This unique property combines the charm of a mature, treed lot with modern updates and a prime west-end location. Set back from the road and surrounded by greenery, the homes timeless exterior features white brick and vinyl siding, updated black windows, soffits, fascia, and skirting. A detached double garage and long driveway offer plenty of parking and storage. Step inside to a bright, open entryway leading to a convenient 2-piece powder room. The spacious living room showcases original hardwood flooring and a cozy gas fireplace, flowing into a large dining area and stylish kitchen with butcher block counters, stainless steel appliances, updated grey cabinetry, subway tile backsplash, farmhouse sink, and a walk-in pantry. From the kitchen, walk out to the newly rebuilt sundeck and enjoy the expansive, private backyard filled with mature trees, lush landscaping, and ample space to relax or entertain. Down the hall, you'll find three spacious bedrooms all with original hardwood flooringand a stylish 3-piece bathroom with a tiled, glass-enclosed shower. The fully finished lower levelprofessionally completed with permits in 2015 adds even more living space with a massive rec room, a fourth bedroom with egress window, a 4-piece bathroom, large laundry area, and abundant storage. Extensive updates include: windows, shingles, windows, furnace, central air, soffits, fascia, vinyl siding, skirting, and septic system. Located in a highly sought-after neighbourhood near top-rated schools, Springbank Park, shopping, and transit. As an added bonus, the City of London has proposed a future road re-alignment that could reroute Commissioners Road West, potentially reducing traffic in front of the home and increasing long-term property value and tranquility. Welcome Home! (id:39382)
126 Manitoba Street
St. Thomas, Ontario
This 3 bedroom, 1 bathroom 2 storey home is in need of TLC but it could be a great project for someone handy. Large fenced lot with deep garage. Buyer to verify taxes, rentals, parking and all fees. (id:39382)
140 Rectory Street
London East, Ontario
Prime Triplex Investment in the Heart of London! Unbeatable value in a well-located triplex, just minutes from Downtown and close to all amenities. This solid investment offers ample parking, a fenced backyard, separate hydro meters, private entrances for each unit, and driveways on both sides of the property. Unit 1: 1 bed + den | $745.94/month | Month-to-month. Unit 2: 1 bed + den | $783.00/month | Month-to-month. Unit 3: 2 beds | $1,750/month | Month-to-month. The unfinished basement presents the potential for a fourth unit, while zoning permits an ADU, opening even more revenue opportunities. Whether you're expanding your portfolio or purchasing your first investment property, this is an opportunity you don't want to miss! Book your showing today! (id:39382)
50 Monmore Road
London North, Ontario
Great Whitehills location! Walking distance to Public & Catholic Schools. Good sized yard and great principal room sizes with ensuite privileges available from the Primary bedroom. Sliding door off the kitchen eating area leads to a large deck and fully fenced backyard. Large family room and office in the lower level. (id:39382)
