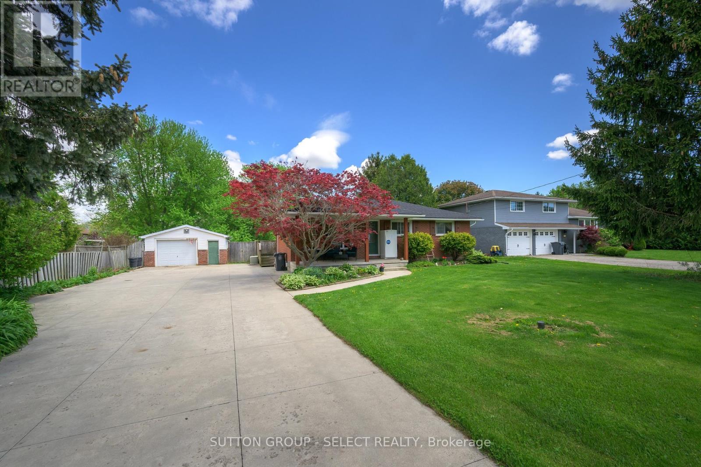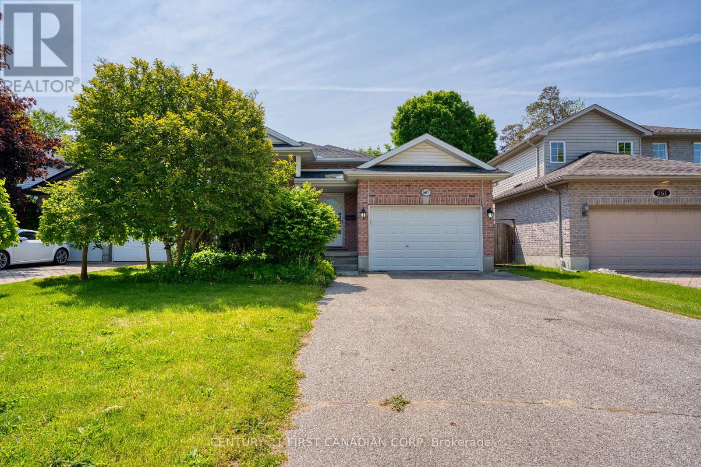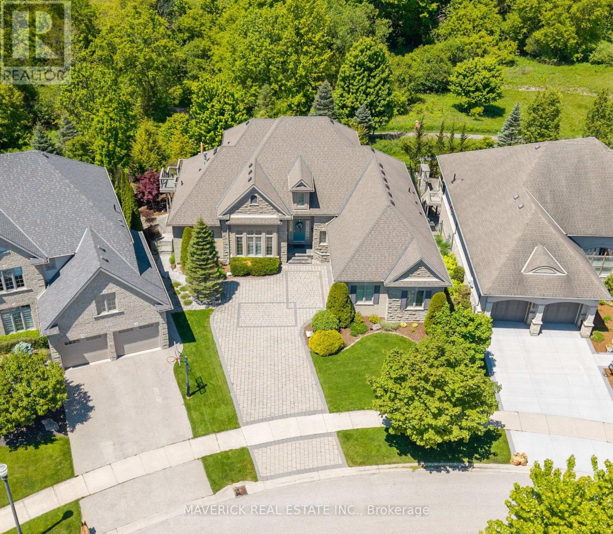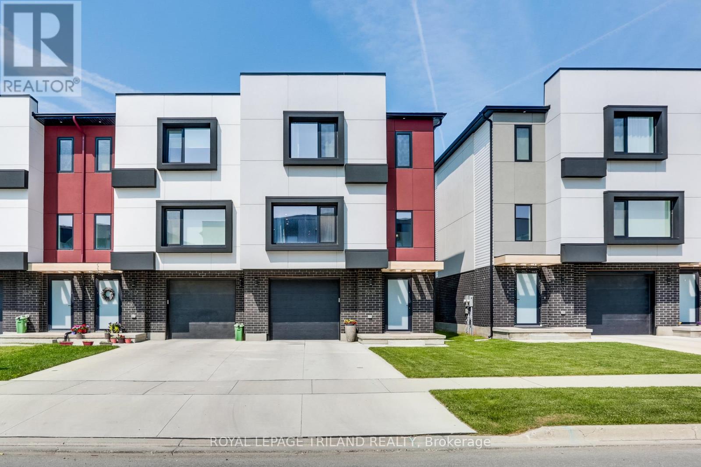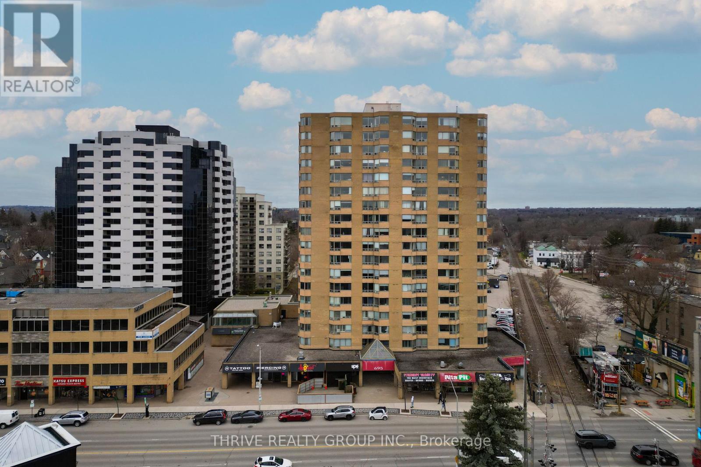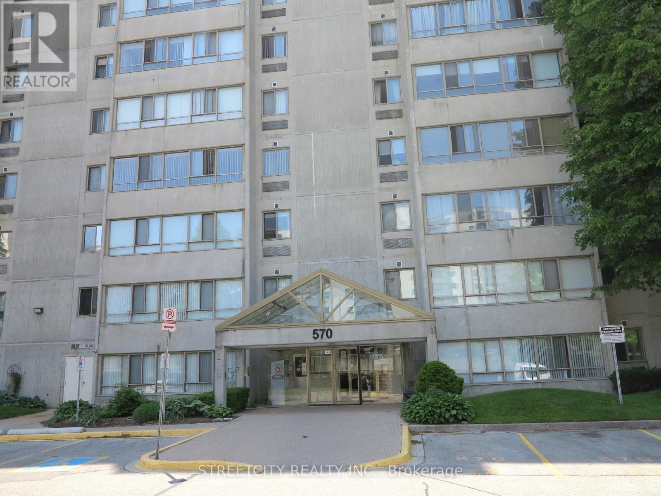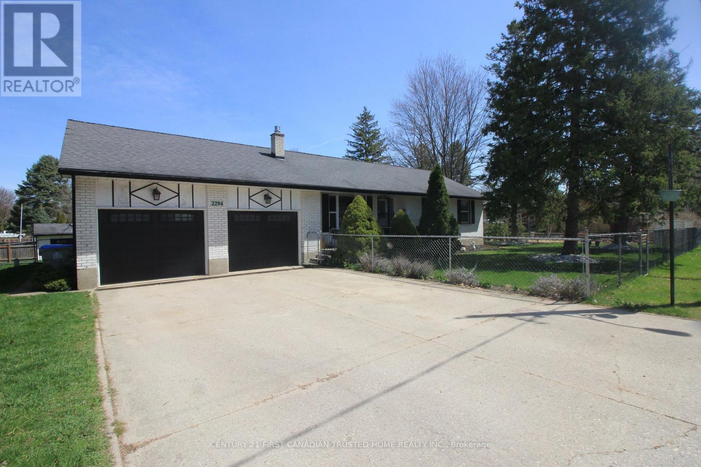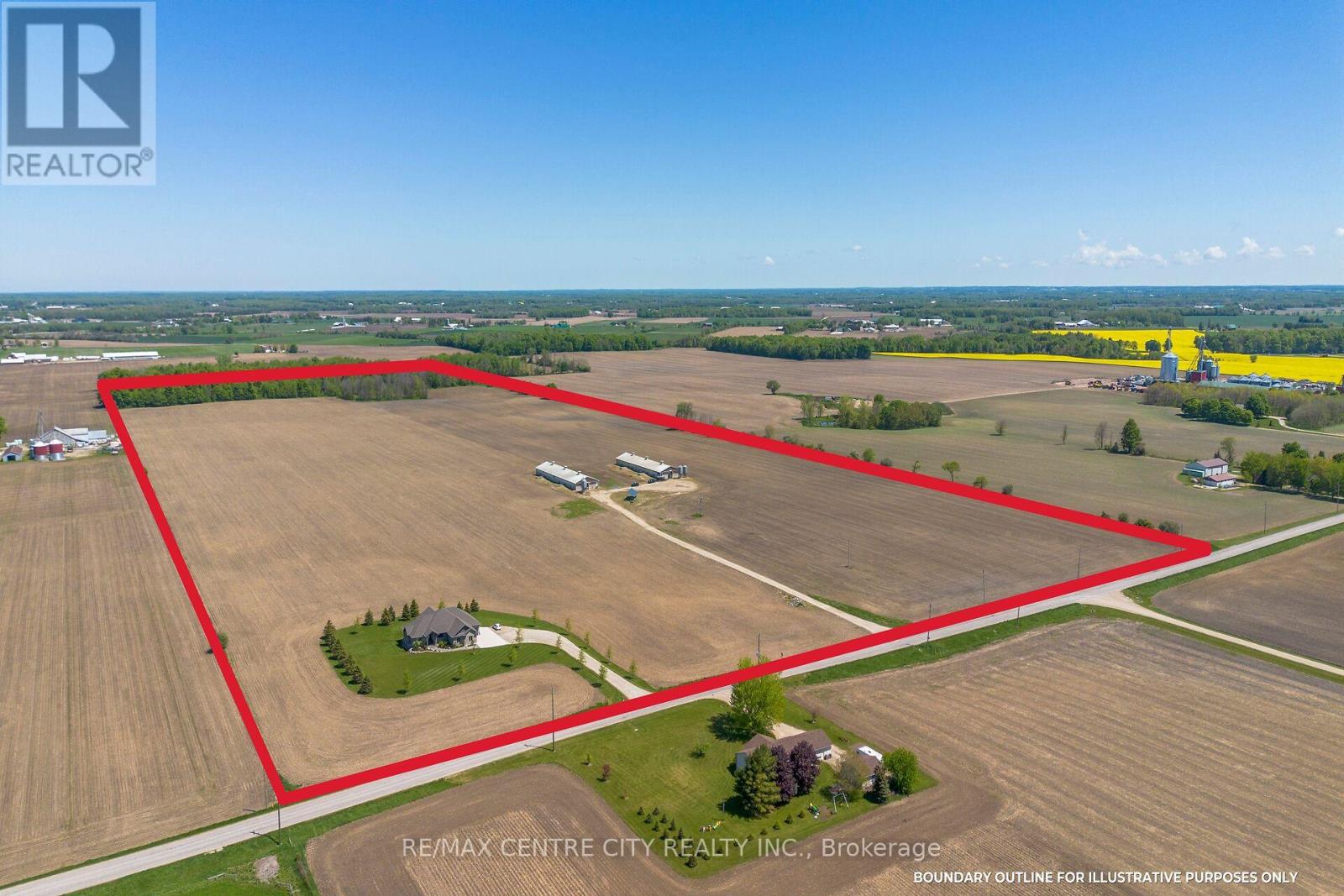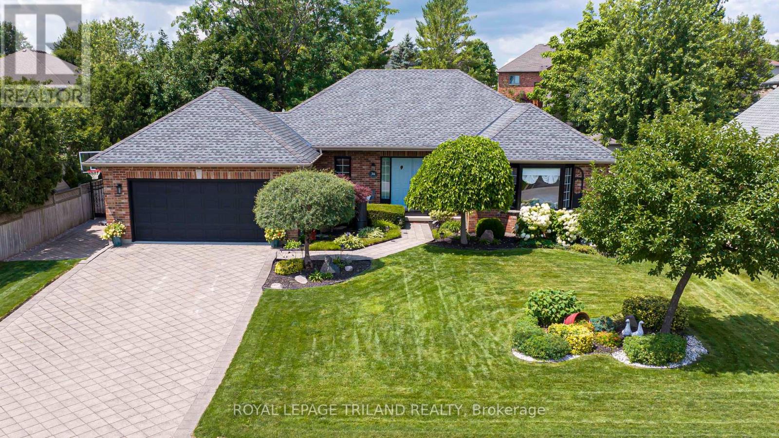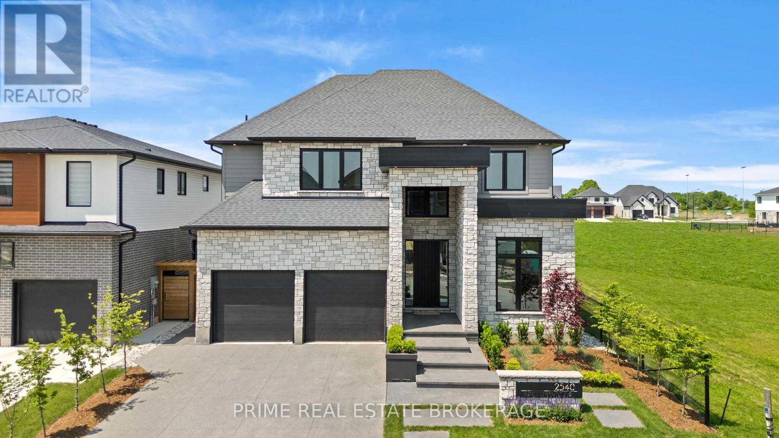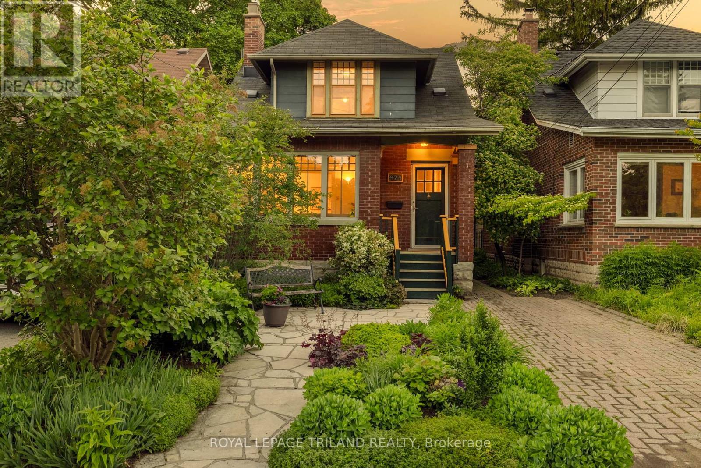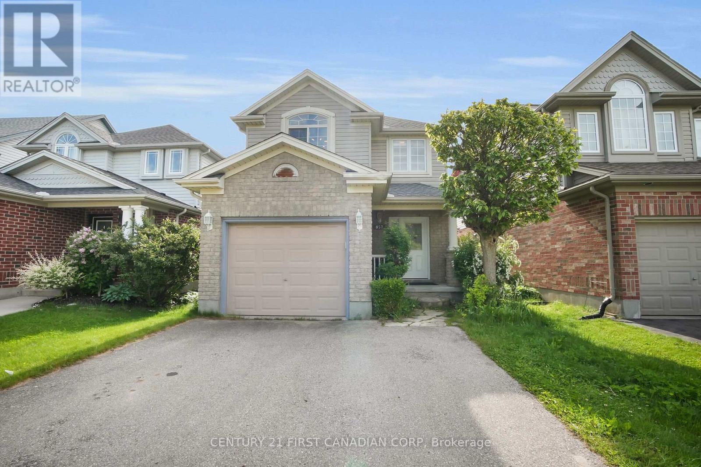108 Coulter Avenue
St. Thomas, Ontario
Tucked away on the edge of St. Thomas, this updated bungalow offers the kind of space and setup thats tough to find, on a fantastic 80' x 200' lot with privacy, mature trees, and room to roam.Inside, enjoy 3+1 bedrooms, 2 full baths, and a bright, functional layout with hardwood and ceramic floors, an updated kitchen, and a spacious living area. Downstairs? Thats where it gets exciting, with a fresh lower level featuring a large L-shaped family room with a gas fireplace, a fourth bedroom, sleek 3-piece bath, tons of storage, and a commercial-grade kitchen ready for catering, baking, a simple wet bar for the basement rec room or easily removed it! The options are endless! .Key upgrades include a new metal roof, high-efficiency furnace and A/C (2012),and most windows and patio doors replaced within the last 10 years. The covered front porch, deck off the dining area, 1.5-car garage, and extra-long double concrete driveway round out the package.Whether you're hosting the family, launching a side hustle, or just want space to stretchout, this ones got it all. (id:39382)
12 Honeysuckle Crescent
London East, Ontario
Superb start or ideal family home opportunity describes this lovingly maintained 3 bedroom 2 bath brick and cedar side-split in a desirable NE neighbourhood. Situated on a mature treed crescent, the home offers a premium landscaped lot, with a large stamped concrete patio.A perfect location to entertain or relax in your backyard oasis. The main level boast a vaulted ceiling living/dining area and sun filled eat-in kitchen (with skylight), with all areas filled with natural light. The upper level provides 3 generous bedrooms and a full bath (also with skylight). Premium hardwood flooring exists throughout both of theses levels as seen in the primary bedroom. The spacious lower level offers a large family room and bar area, ideal for family gathering or a retreat for or from the kids. Lower also has a 2-piece bath and laundry area. Updates include most windows and AC. Some cosmetic updating required but truly an opportunity to create instant equity. Ample parking with a double wide private drive and oversized carport. (id:39382)
567 Sprucewood Drive
London North, Ontario
Welcome to this beautiful raised ranch in Stoneybrook area. Spacious main level features a large eat-in area, dining room and living room. Master bedroom has 4-piece ensuite while other two bedrooms share another 4-piece bath. Lower level features two more bedrooms, one full bath, office and laundry room. Fully fenced. Close to Sobeys, Home Depot, YMCA, trails and of course high-rated schools A.B.Lucas high school and Stoneycreek Primary School. For rent check MLS X12158961 please. (id:39382)
301 - 600 Grenfell Drive
London North, Ontario
Welcome to Unit 301 at 600 Grenfell Drive, located in the highly sought-after North London community. This spacious 1-bedroom apartment is ideal for first-time buyers, students, empty nesters, or savvy investors. Step into a bright and open living area, complete with a cozy nook perfect for a reading corner or home office setup. The galley-style kitchen comes equipped with a fridge, stove, and dishwasher, and offers both a breakfast dining space and a formal dining area adjacent. The generous bedroom features a large closet with built-in organizers, while the 4-piece bathroom includes an updated vanity & chic feature wall. You'll also find a large in-unit storage space for added convenience. Recent updates include newer kitchen cabinet doors and backsplash, new closet doors, modern LED lighting, updated door hardware, Custom shades in dining area and fresh paint throughout. Enjoy a prime location on a direct bus route and within close proximity to Western University, Masonville Mall, restaurants, YMCA, public library, gyms, and more! (id:39382)
56 Sparta Street
St. Thomas, Ontario
Welcome to 56 Sparta Street a charming 3-bedroom, 2-bathroom home nestled on a quiet, tree-lined street in St. Thomas, just minutes from the scenic Lake Margaret Trail and the beaches of Port Stanley. With a newer roof (2019), updated windows and doors, and plenty of thoughtful updates throughout, this move-in ready home is the perfect blend of comfort, function, and location. Step inside to find a bright and inviting front sunroom the ideal spot for morning coffee or a cozy reading nook. The main floor boasts updated lighting and a spacious layout perfect for families or first-time buyers. Downstairs, enjoy a newly renovated 3-piece bathroom, a dedicated gym room, rec room and plenty of storage with a workshop space for hobbies or projects. Outside, the carport adds convenience year-round, while the low-maintenance yard offers space to relax or play. Whether you're starting your real estate journey or looking for a family-friendly home close to trails, parks, and schools 56 Sparta Street is ready to welcome you home. (id:39382)
941 Barclay Road
London South, Ontario
This is your fall-in-love forever home your are searching for! Situated in the desirable Upper Westmount Neighbourhood in West London, this quality charming two-storey home offers unparalleled privacy and serenity. The classic and timeless natural stone facade and the beautiful front landscaping lead to graceful steps to an inviting entryway.Boasting over 3,900 square feet of finished living space, this well-appointed home lovely cared by the original owner offers a functional and elegant layout, ideal for all type of family living. The main floor is a showstopper with its high ceiling foyer entry , elegant living room with large windows , formal dining room , open-concept gourmet kitchen , spacious and bright formal family room with cozy gas fireplace brings a warm atmosphere and a walkout sliding door leads to the deck overlooking the stunning oasis backyard with the dream herb and perennial garden. Upstairs, 4 large sized bedrooms with 2 full bathrooms including the amazing primary suite with a 4-piece bath .The lower level is professionally finished WALK-OUT basement which offers 1 Extra Bedroom , 4pc Bath , a large rec room with a gas fire place between 2 large windows , and the additional open space either be your family theatre or you could make it to your own. Many more features including High quality and well maintained Oak floor throughout the Second floor and 1st floor living ,dining and family room; Laundry room at main floor , granite kitchen counter, carpet free, ample storage space Close to all amenities including great schools, school bus routes, shopping, walking trails, parks, hospital and so much more! Don't miss the opportunity to own this exceptional property at 941 Barclay Road! (id:39382)
478 Central Avenue
London East, Ontario
Outstanding opportunity to own this well-maintained commercial property just minutes from downtown, ideally located on sought-after Central Avenue. With a private driveway and 6 dedicated parking spaces, this property offers both convenience and functionality. The main floor features a welcoming foyer, a bright office area, a professional boardroom, and a convenient kitchenette and bathroom. The second floor includes a spacious open area, a private office, and a 2-piece bathroom, offering flexibility for a range of business needs. The third level is fully finished, providing even more office or boardroom space to support your team or future growth. A solid investment in a prime location perfect for businesses looking to establish a lasting presence near downtown. (id:39382)
1924 Riverbend Road
London South, Ontario
Nestled on a quiet crescent, this premium luxury home is a masterpiece of design and modern comfort, sitting on an exceptional oversized pie-shaped lot backing on to forested walking trails. Built by Bridlewood Homes, this 1-1/2 story residence offers 4,000 sq.ft. of impeccably finished living space, with an expansive footprint of over 2,150 sq.ft. on the main level. The gourmet kitchen, refreshed in 2024, features new paint and updated hardware, a large island, walk-in pantry, and butlers pantry/bar, seamlessly blending functionality with elegance. A grand dining room with 12' ceilings and a gas fireplace, a formal living room, and a family room with a second gas fireplace showcase breathtaking backyard views through large windows, flooding the space with natural light. The main floor primary suite is a private retreat, boasting a spa-inspired ensuite with a custom tiled shower, and walk-in closet with built-ins. Main level also features dedicated laundry room and updated 2pc powder room. The second floor offers two spacious bedrooms, including one with a walk-in closet, a 4-pc bathroom, and a dedicated open office space. The walk-out basement, bathed in natural light, is tastefully finished with two additional bedrooms, a full 3-pc bathroom featuring a sauna, a large living area complete with an included pool table/accessories, an abundance of storage with built-in shelving, and a workshop space. The oversized backyard, spanning over 100 feet across, is enclosed by a wrought-iron fence and features a massive 420 sq. ft. composite deck installed in 2021, ensuring unobstructed natural light for the lower level. Extensive updates enhance the homes luxury and efficiency, including A/C, furnace, and water heater (2022), shingles (2017), and a full kitchen and bathroom remodel (2014) with modern plumbing and light fixtures. Designed for both grandeur and tranquility, this residence is a rare opportunity to experience elegance, privacy, and contemporary sophistication. (id:39382)
154 John Street
West Elgin, Ontario
Charming Family Home with Pool & Great Curb Appeal! Located on a quiet street, this home offers fantastic curb appeal and a welcoming atmosphere. Featuring 5 bedrooms, this home is perfect for families of all sizes. Three bedrooms are conveniently located on the main floor, along with main floor laundry for added ease. The large, fully fenced backyard is ideal for entertaining, complete with a deck leading to the pool, landscaped grounds, and a newer shed for extra storage. Enjoy a maintenance-free exterior with durable vinyl siding and a steel roof, plus the comfort of a high-efficiency furnace and carpet free flooring. Situated close to schools, shopping, and Highway 401, this home is on a fully serviced lot with municipal water and sewer. Many recent updates, low taxes, and an affordable price make this property a must-see, especially for that handyman that can finish some of the projects that were already started. Easy to show with quick closing available! (id:39382)
3535 Emily Carr Lane
London South, Ontario
A must see! Almost new (2022) stunning 3 storey Freehold stacked end- unit townhome built by Millstone Homes is sure to impress! No condo fees. With 3 spacious bedrooms,4 bathrooms, and a fully finished (heated) ground floor. No basement. A cement driveway for 2 and an attached fully painted, with pot lights and 240VAC circuit for electric cars -garage with inside entry. The second floor has the most perfect entertaining area with a complete open concept living room with fireplace, dining room and top of the line upgraded kitchen and high end appliances that are included. You also get a deck (natural gas hookup for BBQ) off the dining room for relaxing. A gorgeous master bedroom with en-suite as well as 2 good sized bedrooms upstairs. 3rd floor laundry adds tons of convenience for you! Upper bathrooms have heated flooring. This home is perfect top to bottom, including hardwood through out, no carpets, large modern windows with multiple opening options, black handles and fixtures throughout. all you have to do is move in. Close to White Oaks Mall, 401, restaurants, shopping and bus transit. (id:39382)
152 Bexhill Close
London South, Ontario
Beautifully Renovated 4+2 Bedroom Family Home on Quiet South London Cul-de-Sac! Welcome to your dream home nestled in a peaceful cul-de-sac in sought-after South London, just steps from Heritage Park! This completely renovated 4+2 bedroom, 3.5 bathroom home offers the perfect blend of modern comfort and family-friendly living on a deep, landscaped, and treed lot. From top to bottom, no detail has been overlooked. Enjoy beautiful engineered and tile floors, updated lighting throughout, an open-concept stunning new luxury kitchen with contemporary finishes and large island overlooking the sunken family room with gas fireplace. Recent upgrades also include most windows, California shutters, new roof shingles, furnace, and AC in 2021, ensuring peace of mind and energy efficiency for years to come. The spacious layout features four generous bedrooms upstairs, primary bedroom with ensuite, renovated 5pc main bathroom and handy laundry on 2nd floor. The lower level two offers a large rec-room with projection home theatre surround sound, two additional bedrooms, 3 pc bathroom AND a sauna to relax and unwind - ideal for guests, a home office, or gym. Step outside to your private backyard oasis with a large deck perfect for entertaining, surrounded by mature trees and a fully fenced yard with an above-ground pool for summer fun. Located near schools, parks, trails, and all amenities, this move-in-ready home is perfect for growing families or anyone looking for space, comfort, and style. (id:39382)
508 - 695 Richmond Street
London East, Ontario
Welcome to 695 Richmond St, Unit 508! This highly sought-after Castlefield layout is ideally positioned northeast-facing, allowing natural light to flood the space. Step inside to a spacious entryway with ample closet storage. The bright and airy living space offers a seamless flow, perfect for both relaxation and entertaining. The kitchen offers plenty of storage, complemented by new stainless steel appliances, including a dishwasher (2025, protection plan until 2030), stove (2022, protection plan until 2027), and fridge (2022). The primary bedroom features a 4-piece ensuite and a generous closet. The second bedroom is spacious, complete with ample storage. The living area and bedrooms feature updated flooring (2020), and the unit includes the convenience of in-suite laundry. Enjoy the secure building amenities, including a pool, sauna, hot tub, rooftop patio, and a new gym. With on-site staff, you'll feel safe and comfortable at all times. Located in the heart of downtown, this prime location is just steps from restaurants, shops, grocery stores, and Victoria Park. Plus, with a direct bus route to Western University, commuting anywhere in the city is a breeze. Whether you're an investor, first-time buyer, or someone who loves the vibrant energy of downtown living dont miss your chance to call this unit home! (id:39382)
1011 - 570 Proudfoot Lane
London North, Ontario
Bright and spacious east-facing unit featuring two bedrooms and two bathrooms. The thoughtful layout includes a 2-piece guest bathroom and a 4-piece ensuite off the primary bedroom. A large wall of windows in the living room and kitchen fills the space with natural light, creating a warm and inviting atmosphere. Enjoy a generous living area, in-suite laundry, and the convenience of an assigned parking spot. Located in a quiet residential neighborhood, yet just a short walk to shopping, dining, and public transit, this apartment offers the perfect balance of urban living and community charm. (id:39382)
2294 Gore Street
Strathroy-Caradoc, Ontario
Fully Updated, all brick, 3+1 bedroom ranch with oversized double car garage (26'x23'). Modern updates throughout entire home include; newer modern kitchen, updated bathrooms, updated flooring, newer vinyl windows, newer energy efficient Mitsubishi, ductless-split heating/cooling system, updated lighting, updated front door, no sad millennial beige & owned tankless on demand water heater. Sunny and Bright main floor offers open concept living areas w/built-in cabinetry, 3 bedrooms, elegant 5 pc main bath & three season sunroom (23' x 11.9'). Lower level is completely finished w/updated oversized family room, gas fireplace plus 4th bedroom, updated stylish 4 pc bath & laundry room. Rear property features large garden + an additional large workshop/studio/playhouse w/windows. Sellers staying local (id:39382)
6124 5th Line
Minto, Ontario
Here is a great 100 Acre farm just North of Palmerston, with a solid, well built home (2017) and 2 Contract Finishing Barns. The land surrounding the home and barns consists of 85 workable acres, which is very productive Harriston and Listowel silt loam soil, systematically tiled at 30 feet (2020). The 2 x 1,000 head finishing barns on the property are currently under contract for cash flow and fertilizer. The barns are naturally ventilated with under barn manure storage, wet dry feeders, and ample feed storage. This property would be a fantastic place to raise a family! The home consists of 3 bedrooms and 3 bathrooms all on the main floor. There are 2 decks to enjoy, both leading to your meticulously landscaped yard. When you step inside, you are greeted by an open concept kitchen, living room and dining room, with high end features and appliances. The main floor also includes an office and a conveniently located mud & laundry room, just off the garage. The garage is oversized, has space for two cars, and is heated! With 2 man doors, as well as basement access, and a 3rd door overhead door, there is plenty of space for storage and toys. The spacious master bedroom includes a large walk-in closet, and ensuite with a deep tub and walk in shower. The home runs on natural gas heat. Whether you are looking to expand your current operation, or looking to start farming, this is a rare opportunity with good cash flow! Come and see all that this well rounded property has to offer. (id:39382)
6124 5th Line
Minto, Ontario
Here is a great 100 Acre farm just North of Palmerston, with a solid, well built home (2017) and 2 Contract Finishing Barns. The land surrounding the home and barns consists of 85 workable acres, which is very productive Harriston and Listowel silt loam soil, systematically tiled at 30 feet (2020). The 2 x 1,000 head finishing barns on the property are currently under contract for cash flow and fertilizer. The barns are naturally ventilated with under barn manure storage, wet dry feeders, and ample feed storage. This property would be a fantastic place to raise a family! The home consists of 3 bedrooms and 3 bathrooms all on the main floor. There are 2 decks to enjoy, both leading to your meticulously landscaped yard. When you step inside, you are greeted by an open concept kitchen, living room and dining room, with high end features and appliances. The main floor also includes an office and a conveniently located mud & laundry room, just off the garage. The garage is oversized, has space for two cars, and is heated! With 2 man doors, as well as basement access, and a 3rd door overhead door, there is plenty of space for storage and toys. The spacious master bedroom includes a large walk-in closet, and ensuite with a deep tub and walk in shower. The home runs on natural gas heat. Whether you are looking to expand your current operation, or looking to start farming, this is a rare opportunity with good cash flow! Come and see all that this well rounded property has to offer. (id:39382)
5 Donnybrook Road
London North, Ontario
Welcome to 5 Donnybrook Road, a spacious two-storey home tucked away on a quiet, family-friendly street in North London. This property offers 3 bedrooms and 3.5 bathrooms, including a primary ensuite with a relaxing jacuzzi tub. The main floor features a bright living room, a cozy family room, and an eat-in kitchen with a dining area, perfect for everyday living and entertaining. The fully finished basement adds even more value with a second kitchen, large rec room, and a 3-piece bath, offering great potential for guests or extended family. Step outside to a large sundeck overlooking a beautifully landscaped and fully fenced yard. Located just minutes from Masonville Mall and within the highly sought-after school zones of Jack Chambers Public School, Stoneybrook Public School, and A.B. Lucas Secondary School, this home combines space, comfort, and an unbeatable location. (id:39382)
36 Wingreen Lane
Middlesex Centre, Ontario
Welcome to Paradise! This property is a stand out in the desired Kilworth/Komoka area, with a 5 bedroom, all brick bungalow and a large, landscaped backyard and inground pool. Pride of ownership is evident when you enter the home through the double front doors, where you will see a large, open concept layout with 12 high shiplap ceilings and plenty of natural light shining in. The main floor features 3 bedrooms, including the primary bedroom that has a spacious 5-piece ensuite with a shower and soaker tub. The large and open living area offers plenty of space for a formal dining table and a family seating area by the natural gas fireplace. The kitchen is well lit with undercabinet lighting and natural light coming in from the windows looking out to the fully landscaped backyard. The granite stone countertop, built-in gas range and oven, plus an island make this an ideal space for preparing meals for the whole family. Enjoy your morning coffee in the dine-in bistro area where there is a cozy café counter and pantry with sliding barn door for extra kitchen storage. The fully finished lower level boasts 1,600+ sqft of living space and features 2 additional bedrooms, a kitchenette, and a newly updated, monochrome inspired 3-piece bathroom. Granny-suite potential does exist with a separate entrance to the lower level from garage and exterior side door. The 0.3 acre grounds are meticulously maintained and feature mature, lush greenery and professional landscaping throughout. The backyard is an oasis of its own and features a stone patio area with wall seating in both the sun and shade. The heated saltwater pool is pristine and surrounded by landscaping stone and also a large grass area just adjacent. The pool house cabana and the fairytale inspired garden shed will truly make you feel like you are at a resort in your very own backyard. Don't miss your chance to make this slice of heaven your next family home. (id:39382)
2540 Bridgehaven Drive
London North, Ontario
Welcome to your newly built custom home, where every detail has been elevated for modern family living. From the moment you arrive, be impressed by the exposed aggregate driveway, stamped concrete porch, and professional landscaping. Step through the open foyer and notice the 10-foot ceilings, 8-foot doors, and oversized windows that flood the home with natural light. The gourmet kitchen, featuring custom ceiling-height cabinetry, quartz countertops, gold hardware accents, upgraded appliances, and an island perfect for gathering. A coffee bar leads to the walk-in pantry adding both charm and function. The open layout creates a seamless flow between the kitchen and living room, offering a stunning 3-sided electric fireplace framed by custom built-in cabinetry. You'll notice the elegant flush floor vents, statement lighting, and power blinds throughout complete the upscale aesthetic. Upstairs, a white oak staircase with a designer accent wall leads to a thoughtfully designed layout. The oversized primary suite features double door entry, a large walk-in closet, and a spa-like ensuite with porcelain countertops, double floating vanities, standing shower, and a soaking tub. Two bedrooms share a Jack & Jill bathroom, each with their own walk-in closet. While an additional bedroom enjoys access to a private full bath. Convenient upper-level laundry adds ease to daily living. The finished basement includes an in-law suite with its own private entrance through the garage, bar and laundry rough-ins, oversized egress windows, cozy upgraded carpet, and a large cellar. Outside, enjoy a fenced-in backyard with low-maintenance turf for relaxing or playing. Located on a quiet, fully developed street adjacent to a designated open space, this property offers direct access to scenic walking paths throughout the neighbourhood. With an elementary school, a nearby high school, and a park with a splash pad just steps away. This is a truly family-friendly location with long-term appeal. (id:39382)
424 Grosvenor Street
London East, Ontario
CHARMING OLD NORTH RETREAT WITH PARISIAN INSPIRED GARDENS AND LAP POOL. Welcome to this stunning 3-bedroom, 2-bathroom home, nestled in the heart of highly sought-after Old North. From the moment of arrival, you are greeted by a beautifully landscaped, European front garden with fragrant blooms and a flagstone walkway guiding you to the inviting entrance. Step through the back garden gate, to your own private Parisian-inspired, professionally landscaped retreat. An elegant flagstone patio surrounds the sparkling, custom designed 8x40 in-ground lap pool, and cascading waterfall hot tub, bordered by lush gardens, an expansive deck, and a romantic alfresco dining area under the stars. A 10x20Pool House provides ample storage for the mechanical and gardening components. Inside, gleaming hardwood floors, stained glass windows, and a bright, airy sunroom set the tone combining classic Arts & Crafts character with modern comfort. The spacious living room features a cozy gas fireplace, perfect for cool evenings, while the sunroom offers flexibility as an office, sitting area, or dining space. The generous, sun-filled kitchen with uncharacteristically large windows, includes a dining area overlooking the sumptuous patio and pool, ample cabinetry, pantry storage, and a convenient built-in desk nook. Upstairs, a period staircase leads to a serene primary, and two bedrooms with views of the picturesque backyard. A4-piece bathroom completes the upper level. The finished lower level offers additional living space, a second bathroom, laundry, workbench, storage, and utility area. This rare Old North gem blends timeless charm with thoughtful updates and an unforgettable outdoor living experience. (id:39382)
415 Lampman Place
Woodstock, Ontario
Come discover 415 Lampman Place. This brick bungalow features a bright, west-facing living room that welcomes you upon entry. The eat-in kitchen, complete with French doors, opens to a spacious back deck overlooking a private backyard perfect for relaxing or entertaining. The main floor houses three comfortable bedrooms and a 4-piece bathroom. A side entry leads directly to the basement, which boasts a generously-sized recreation room ideal for gatherings, along with plenty of storage space on the other side. Located in a quite neighborhood near the 401, shopping, and dining options, this home is a delightful find. This home is ready for its next family. (id:39382)
857 Whetherfield Street
London North, Ontario
Pride of ownership is evident throughout this beautifully updated, move-in-ready home, thoughtfully designed and meticulously maintained. Freshly and professionally painted, with a new chandelier in the primary bedroom (2025), new lighting fixture in backyard (2025) and roof replaced in 2015. The open-concept main floor features rich hardwood and ceramic flooring, a warm maple kitchen with stone backsplash, and California shutters throughout, including custom sliders to the backyard. The spacious primary retreat impresses with a soaring cathedral ceiling, walk-in closet, and cheater ensuite. The professionally finished lower level offers a generous bedroom, sleek 3-piece bath, custom built-ins, recessed lighting, and ample storage, perfect for guests, a home office, or growing families. Step outside to a deep, private lot with manicured landscaping, a flagstone walkway, large deck, and double driveway. Located in a quiet neighbourhood with convenient access to schools, parks, shopping, and Western University. Just move in and enjoy. (id:39382)
3 Elliott Trail
Thames Centre, Ontario
Welcome to 3 Elliott Trail!! Located in the beautiful small town of Thorndale just minutes away from the City of London and all amenities. This 2 story double car garage shows like new. Large open foyer, that flows into beautiful kitchen boasts granite countertops, plenty of cupboard space, large island, stainless appliances. Great room has lots of natural light, large gas fireplace, beautiful hardwood floors. Main floor office/toy room is ideal for all families. Second floor has 3 large bedrooms, large walk in closet, and laundry. Outside offers lots of pot lights, concrete driveway, large backyard that is ideal for entertaining, or having the kids play. This is located in a wonderful subdivision and less than a block to school. This home offers so much and wont last long. Flexible closing. (id:39382)
9 Centre Street
Norwich, Ontario
A mature treed private lot located on a quiet street in Norwich hosts this beautifully maintained 3 bedroom, 1.5 bathroom home with a detached garage .Neat and tidy home features an updated kitchen including appliances, a spacious main floor living room with lots of natural light, 2 main floor bedrooms, an oversized 2nd floor bedroom with built-in storage, 2 updated bathrooms and a finished basement! This home is built on a large lot measuring 80' x 138' with plenty of privacy, there is a detached garage with an updated carriage style door, a paved double wide driveway, a firepit area. Updates include new roof in 2022, vinyl windows throughout, central vac 2022, fridge, stove, dishwasher, washer, dryer, water softener and all window coverings. (id:39382)
