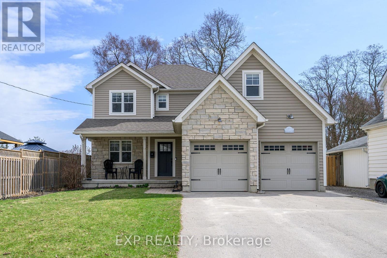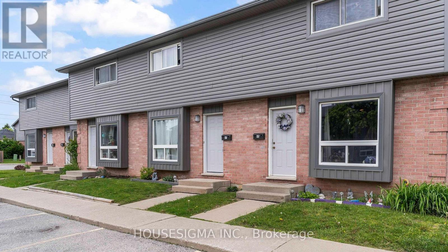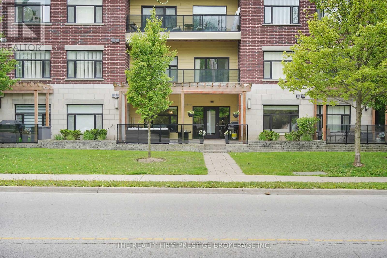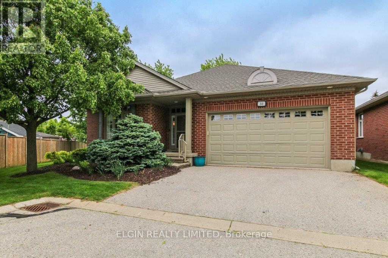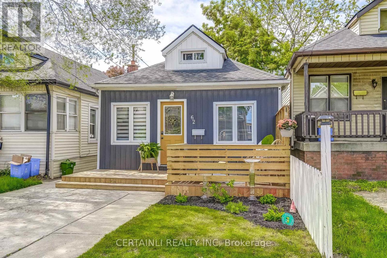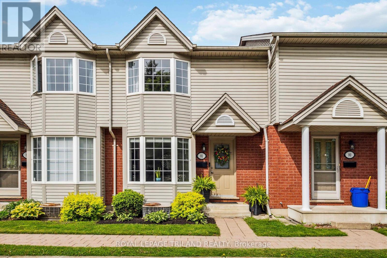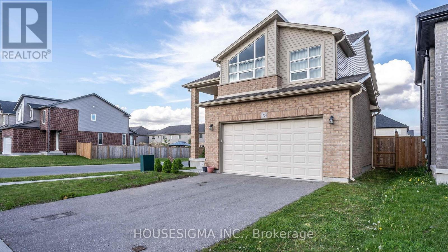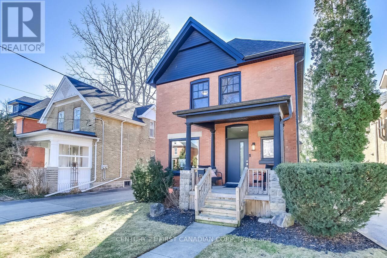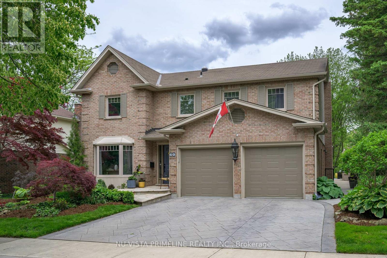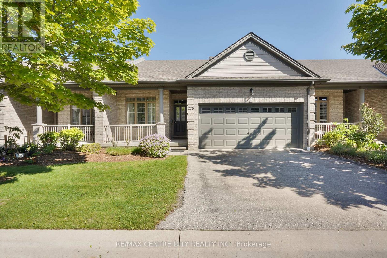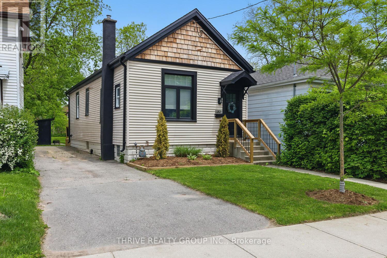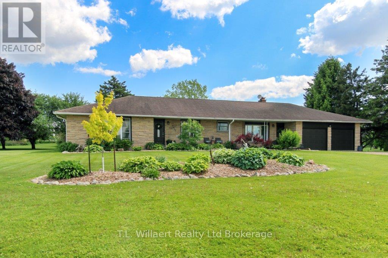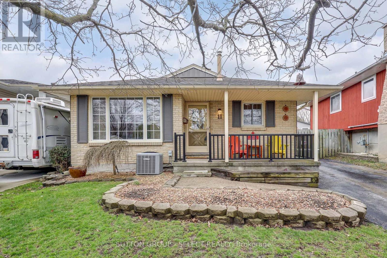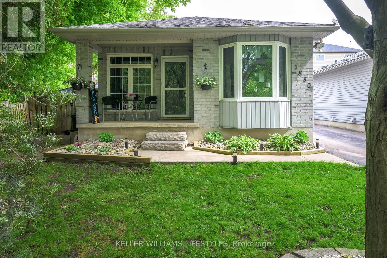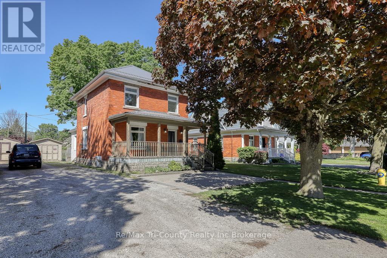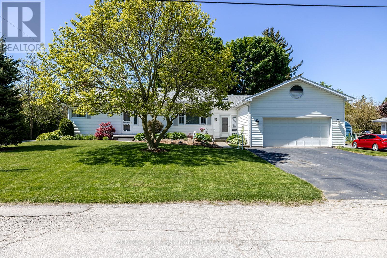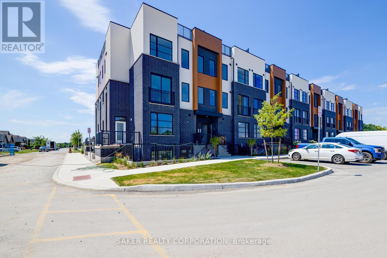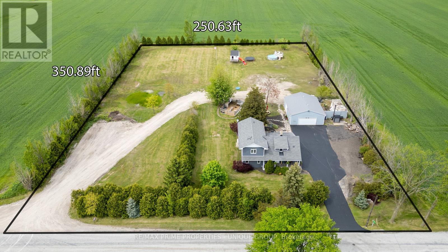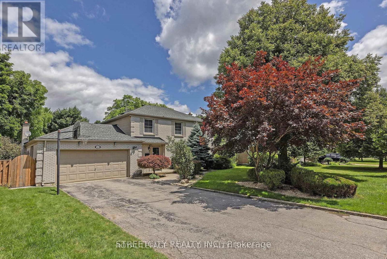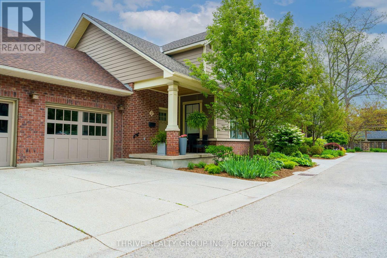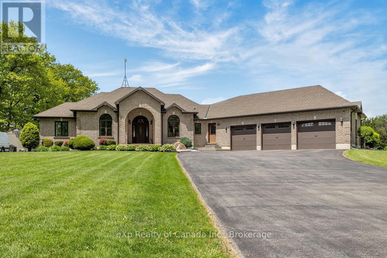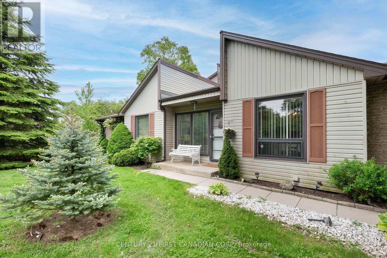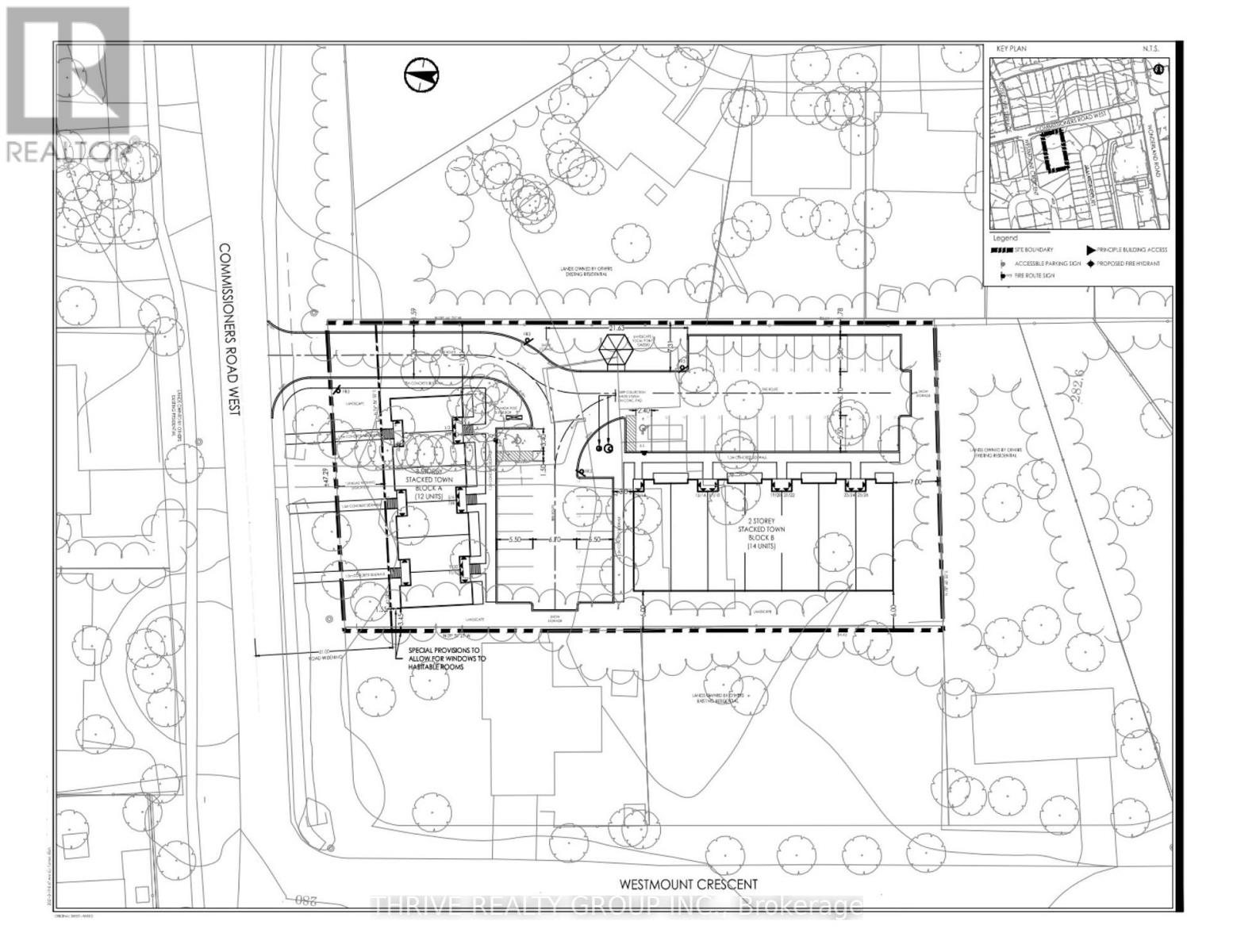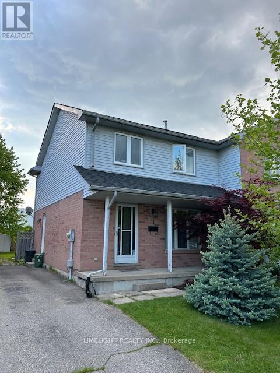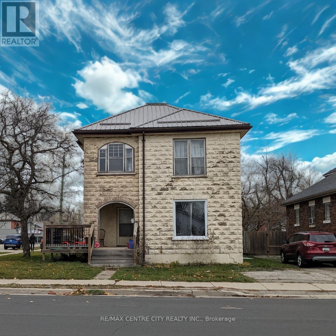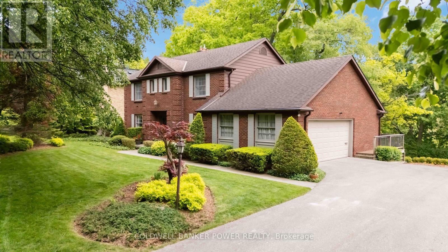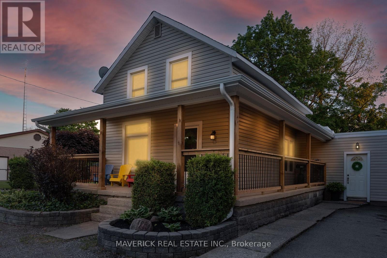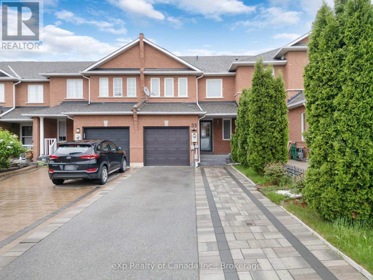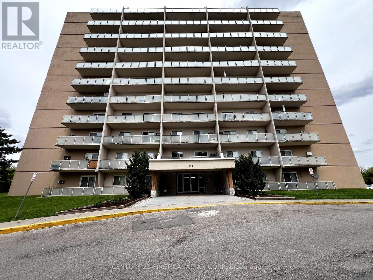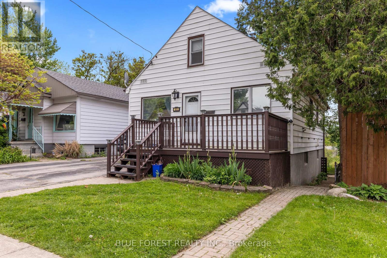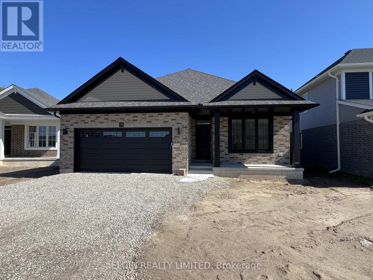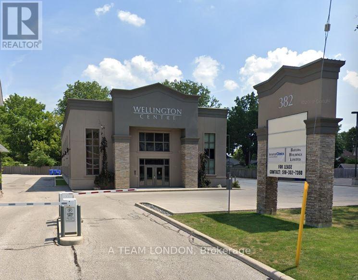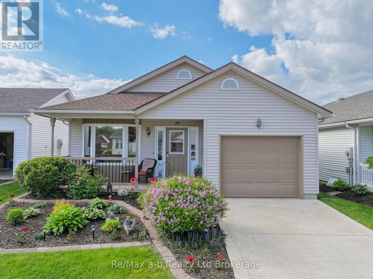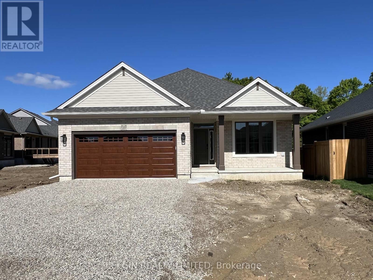11197 Springwater Road
Aylmer, Ontario
Modern Country Living at Its Finest. Welcome to this exceptional 4-bedroom + den, 3-bathroom country home, offering over 2,700 square feet of beautifully designed living space on just over half an acre lot. Built in 2023, this meticulously maintained property combines the tranquility of rural living with the modern luxuries todays homeowners desire. Step inside to discover an open-concept layout adorned with high-end finishes, including backsplash tile, bathroom tile, stylish hardwood flooring, and an abundance of natural light throughout. The heart of the home is the gourmet kitchen, featuring a massive oversized island with bar fridge and sink, sleek countertops, beautiful tray ceiling, ample cabinetry and a dining room that is its own space , perfect for both everyday living and entertaining. Connected to the triple car garage, a functional mudroom and separate laundry room keep the home organized and clutter-free. The main-floor den offers flexibility as a home office, playroom, extra bedroom or study space.The primary bedroom retreat is thoughtfully designed with his and hers walk-in closets and a luxurious 5-piece ensuite that includes a freestanding tub, double vanity, custom tile and glass-enclosed shower, an ideal sanctuary at the end of a long day. Each additional bedroom is generously sized, offering comfort and space for family or guests. The high-ceilinged, unfinished basement presents a blank canvas with endless potential to create a rec room, gym, or in-law suite tailored to your needs. Step outside to your private backyard oasis, featuring a covered concrete deck perfect for outdoor dining and relaxing in any weather, and a built-in trampoline that kids will love. With over half an acre to enjoy, theres plenty of room to garden, play, entertain, or even add a pool. This is more than just a housei, t's the perfect blend of modern comfort, thoughtful design, and peaceful country charm. Welcome home. (id:39382)
4 Locky Lane
Middlesex Centre, Ontario
Nestled in the family friendly neighbourhood of Kilworth Heights, this five-year-old home offers the perfect blend of modern elegance and comfortable living. The master suite boasts a large walk in closet and a luxurious spa bathroom with a beautiful soaker tub. The second bedroom features its own ensuite while the other two bedrooms are connected by a Jack & Jill bathroom. This residence provides ample space for family and guests. The heart of the home features an open-concept living area, seamlessly connecting the gourmet kitchen and dining area to the cozy living room, ideal for entertaining and everyday life. Step outside into your private backyard oasis, where a Custom LeisureScapes heated salt water pool, installed just three years ago awaits. Surrounded by lush landscaping, the expansive backyard offers plenty of room for outdoor activities, relaxation and memorable gatherings. Whether you're hosting a summer barbecue or enjoying a quiet evening under the stars, this backyard is sure to impress. The basement has high ceilings and egress windows. Framing, electrical, subfloor and bathroom rough-in are already complete! Just add your drywall and flooring to finish off your basement for even more added living space! Located in the desirable community of Komoka, this home is conveniently close to schools, shopping and recreational amenities. With its impeccable design, thoughtful upgrades, and prime location, this property is more than just a house - it's a place to call home. ** This is a linked property.** (id:39382)
1276 Crumlin Side Road
London East, Ontario
Attention investors, large families and those looking for a mortgage helper! Situated on a private 300ft lot with stone front, dbl car garage and six car driveway, this beautiful custom-built home with in-law suite has much to offer. Inside there's a front office, open concept great room with natural stone fireplace, spacious country kitchen with dining area, large island, pantry and quartz counters. Convenient mudroom with inside access to oversized garage. Dont miss the vaulted loft flex space ideal for teens, music, playroom or even another bedroom! Second floor features four large bedrooms, one currently converted to laundry. Primary retreat with a walk-in closet, luxury ensuite with stand-alone soaker tub & oversized glass shower. Fully finished lower-level features stunning in-law suite with a separate entrance, full kitchen, bathroom, bedroom, living space and separate laundry. (Currently occupied, contact LA for details). Outside enjoy the private covered back porch and hot tub, large deck for summer BBQs and huge treed back yard with plenty of room for a pool. Located a short drive to the airport, golf, shopping, school bus routes and easy highway access. An incredible house ready for its new owners! (id:39382)
47 - 1443 Huron Street
London East, Ontario
This renovated three-bedroom, two-bath townhome is close to shopping, restaurants, Fanshawe College, and a recreation centre. The main floor features a large living room, updated eat-in kitchen with newer appliances, and a convenient 2-piece bathroom. The upper level has 3 large bedrooms with a 4-piece bathroom. The lower level adds significantly to your living space with a generously sized family room and great storage in the utility room. The back deck is great for the BBQ and entertaining all summer long. This is an affordable opportunity for a first-time buyer, investor, or someone looking to downsize. Don't miss out - book your showing today! (id:39382)
102 - 89 Ridout Street S
London South, Ontario
Welcome to this bright and modern 2-bedroom, 2-bathroom condo located on the first floor of a well-maintained building in the heart of Old South. Built in 2016, this contemporary unit offers a spacious open-concept layout featuring a kitchen, dining, and living area designed for both comfort and entertaining. The kitchen is equipped with stainless steel appliances, a convenient breakfast bar, and ample counter space. Enjoy natural light streaming through large windows, or step out onto your oversized, private terrace perfect for relaxing or hosting guests. The primary bedroom includes a large closet and a sleek ensuite with a glass-in shower, while the second bedroom offers flexible space for guests or a home office. You will also love the in-suite laundry with extra storage for added convenience. Additional features include controlled building entry, an on-site gym, and one assigned parking space. Situated within walking distance of Wortley Village, one of London's most vibrant neighbourhoods, and close to parks, top-rated schools, downtown, and shopping. Don't miss the opportunity to make this light-filled condo your new home! (id:39382)
32 - 19 Augusta Crescent
St. Thomas, Ontario
Welcome to Talbot Chase Condo Community. Much loved and sought after Condo Complex in south St.Thomas. Located a short drive to 3 Golf Courses and Port Stanley Beach!!! Well maintained 3 bedroom Home with updates including Hardwood Floors, Granite Countertops in Kitchen, California Shutters throughout. Great Room features 9 ft Ceilings, Gas Fireplace and space for a Formal Dining Area. Kitchen/Eating Area leads out to private deck. Main floor Primary Suite offers 3 pc bath and huge walk in closet. Finished lower level provides a Familyroom , 2 spacious bedrooms, 3pc bath and large storage room. Double Garage is fully insulated , Heated and has its own hydro panel. Perfect for doing hobbies in garage. Condo Fees$250/month include Ground Maintenance and Snow Removal (id:39382)
62 Argyle Avenue
Hamilton, Ontario
QUAINT, COZY and QUIET. This beautifully maintained low maintenance home, located in the desirable Crown Point neighbourhood, is ideal for first time home owners looking to get into the market or empty-nesters looking to downsize to something more manageable. Only steps from the Restaurant/Antique District of Ottawa St and The Centre on Barton, everything you would ever want is just a short walk away. And for those young professionals looking for an easy commute, Nikola Tesla Boulevard is less than a 5 min drive, with easy access to the 403 and the QEW. Make your appointment today and this little slice of paradise could be yours! (id:39382)
159 Walmer Gardens
London North, Ontario
Located on a quiet crescent in a family-friendly neighbourhood across from greenspace, this lovely home is sure to delight! Featuring a fresh, neutral decor and great layout, it has been beautifully upgraded in 2023/2024 with a modern kitchen with pot lighting, double undermount sink, quartz countertops, pot drawers, new flooring and stainless steel appliances (2022). The open-concept living and dining rooms feature hardwood-look laminate flooring, pot lighting and a walkout to the back deck and fenced yard. The powder room on this level was updated in 2024 and there is a hall closet as well. The carpeted staircase leads to the upper level, where there is hardwood-look laminate flooring. The large primary bedroom features a generous walk-in closet with closet organizers and views of the trees beyond while the family bedrooms have large closets and overlook the back yard. The 4-piece washroom has a moulded sink, rain showerhead and there is a linen closet in this area. The wonderful finished lower level of the home has a huge recreation room with good-sized window, drywalled ceiling, track lighting and a wall-to-wall system of attached shelves and closet organizers, making it possible to be used as an additional extra-large bedroom. There is a modern 3-piece washroom on this level, with moulded sink and glass shower. The utility area has the new washer and dryer and a table that can be folded against the wall when not in use, and the 96% hi-efficiency furnace to keep costs down. Outside, there is a door from the covered front patio leading into the garage, with its garage door opener and attached shelving. Some other features of this lovely home include central air conditioner, new interior doors, rocker switches and lights, shingles in 2022, fresh paint in 2024, plywood sub-flooring, stone walkway and ideal location near parks, trails, excellent schools, minutes to Western University, and close to major shopping. A gem! (id:39382)
252 Josselyn Drive
London South, Ontario
Step inside this beautifully maintained 4-level backsplit and discover a home designed for everyday living and effortless entertaining. The bright, open-concept main floor welcomes you with a stylishly updated kitchen featuring sleek cabinetry, stainless steel appliances, and modern flooring, flowing naturally into the dining and living areas filled with natural light. Upstairs, you'll find three generously sized bedrooms, including a primary suite with a walk-in closet and convenient cheater ensuite. The lower level offers a warm and inviting family room anchored by a beautiful natural gas fireplace - the perfect spot to gather, unwind, and create memories - along with a second full bathroom for added convenience. Downstairs, a versatile den provides even more flexible living space - ideal for a home office, guest suite, playroom, or hobby room - along with laundry, utilities, and plenty of storage. Outside, the fully fenced backyard feels like your own private oasis, featuring lush gardens and a newer deck ideal for summer evenings, morning coffee, or weekend BBQs. Located within walking distance to schools, parks, shopping, and public transit -and just minutes from White Oaks Mall and Highway 401 - this home offers the perfect balance of comfort, community, and convenience. Don't miss your chance to fall in love - book your private showing today! (id:39382)
81 - 101 Brookside Street
London South, Ontario
Welcome to this spacious 3-bedroom condo in a well-managed complex just 5 minutes from Brookside Arena and 10 minutes to Victoria Hospital! The main floor offers a bright living room with large windows and newer slate and laminate floors throughout, plus a refreshed kitchen with newer appliances, countertops, and a custom pantry and a 6 stage reverse osmosis water system. Upstairs, you'll find 3 good-sized bedrooms and a 4-piece bath. They say "DETAIL FOR RETAIL!' Throughout this home you will find new baseboards, newer hardware, floor vents etc, right down to the last hinge. The finished basement adds bonus living space perfect for a family room, home gym, or office with a 2-piece bath and laundry/utility room. Great layout, great location and SURPISINGLY PRIVATE FOR A CONDO! Call to book your private showing today. (id:39382)
1754 Aukett Drive
London North, Ontario
Welcome to 1754 Aukett Drive in Northeast London's desirable Cedar Hollow neighbourhood. This 2020-built, 3-bedroom, 3-bathroom home showcases over 2,100 square feet of finished living space, features a grand entryway, and is just a short walk to Cedar Hollow Public School, a large park, and walking trails. The main floor boasts 9-foot ceilings and a spacious open-concept layout, including a large great room, kitchen with centre island, and dining area with double garden doors leading to the backyard. A sunken entry from the garage leads to a generous mudroom with a coat closet and a 2-piece guest bath. Upstairs, the centrally located laundry is convenient for all bedrooms. The front-facing primary suite offers a large walk-in closet and a luxurious ensuite with a freestanding tub, separate shower, double vanity, and water closet. Two similarly sized bedrooms share a 5-piece bath with a double vanity. The open, unfinished basement offers excellent potential for future development, already roughed in for a 3-piece bath. Don't miss out on this newer home in a beautiful neighbourhood - book your showing today! (id:39382)
239 Tecumseh Avenue E
London South, Ontario
Charming, Fully Renovated Home with Timeless Appeal. Welcome to Wortley Village voted the best neighbourhood in Canada in 2013. Step into this beautifully renovated home that blends modern updates with classic, old-world charm. This four-bedroom, two-and-a-half-bathroom residence has been thoughtfully updated, preserving some of its original character while incorporating stylish, contemporary finishes. The spacious living areas feature stunning hardwood floors, gas fireplace, and elegant details that evoke a sense of history and warmth. The fully renovated kitchen is a chefs dream, offering top-of-the-line appliances, 14 foot quartz countertop island, and plenty of storage, perfect for both everyday living and entertaining. Each of the four bedrooms is generously sized and filled with natural light, creating cozy retreats for the whole family. The primary suite is a serene escape, complete with a beautifully appointed en-suite bathroom, two large walk-in closets, and your private balcony to enjoy your morning coffee. The two-and-a-half bathrooms have been thoughtfully redesigned with modern fixtures and stylish touches, ensuring both function and luxury. With a balance of old-world charm and modern convenience, this home offers the best of both worlds. Whether you're relaxing in the cozy living room or enjoying the updated outdoor space with your beautiful Swim Spa, this home is sure to impress. It's a perfect blend of classic elegance and modern comfort, ideal for those seeking a truly unique living experience. Wortley Villages walkability, bike-friendly roads, community events, tree-lined streets, thriving local businesses, restaurants, bars, short walk or drive to downtown and Victoria Hospital, and strong sense of community make this the place to live ! Book your showing today and don't miss out ! (id:39382)
60 Meridene Crescent E
London North, Ontario
Welcome to 60 Meridene- a stunning home with over 3700 sq ft finished on a 60ft x130ft RAVINE walkout lot designed for luxury living. This 4+1 bedroom, 4 bathroom oasis offers a perfect blend of elegance top-tier amenities. Beautifully landscaped stone front porch leads inside the front foyer to the front living room with fireplace/crown moulding, bay window & winding beautiful hardwood staircase. The hallway leads to an elegant kitchen with oversized island, breakfast bar, high-end appliances including a beverage fridge, granite countertops & backsplash, stainless appliances & pantry with built-in shelving next to the large formal dining area with hardwood crown moulding. An expansive family room with gas fireplace & gorgeous custom builtins opens to the kitchen & sliding doors, leading to a 20ft x18ft composite patio overlooking an absolutely stunning ravine lot with luxury BBQ centre perfect for indoor/outdoor living. The main level also includes a spacious mudroom & 2pc powder room. Upstairs the primary bedroom is a private retreat with walkin closet w/ custom mirrors & access to luxury 3pc ensuite with glass shower. 3 additional large bedrooms beautifully renovated main bathroom is perfect for your family needs. The lower walkout level offers a 5th bedroom ideal for a nanny suite or teenage retreat, rec room with fireplace, bar with games area, cold room, loads of storage & stunning custom laundry room with builtin cupboards. The backyard offers outdoor living at its finest. Surrounded by mature trees & an abundance of green space, this property provides the perfect escape just minutes to all amenities. This home has had hundreds of thousands spent in last several years- updates include kitchen, baths, staircase, floors, decks, trim casings, concrete driveway, sprinkler system, windows, furnace, AC, beautiful landscaping, awnings, BBQ centre, California shutters plus more! Walk to Stoneybrook/Kateri public schools & Lucas high school. Truly a pleasure to show! (id:39382)
278 - 600 Hyde Park Road
London North, Ontario
Former builder's loft plan model home, having huge living space (3+1 bedrooms & 4 bathrooms); 1770 above-grade finished sq ft (incl. 456sqq ft on loft), also about 1000 sq ft finished basement with huge recreation room, another bedroom and a full bath. Open concept main level has huge great room with high vaulted ceiling & gas fireplace with Transom window, dark oak kitchen having raised uppers, pot & pan drawers, glass door, crown moulding , valance lighting, and raised breakfast bar, spacious dining area leading to the extended wood decks, large master bedroom with ensuite and walk-in closet, 2nd bedroom(den) with direct access to main bathroom. The loft includes a bedroom, 3 pc bathroom and a lounging area(family room) overlooking the great room. All main and loft levels have all hardwood floors (Carpet free home). Great location for all amenities, steps to Sifton Bog Trails, Superstore, ReMark & Starbucks. Great schools (Oakridge Secondary School, STA, John Dearness elementary school). It fits to many different kinds of family livings. (id:39382)
32 Euclid Avenue
London South, Ontario
Welcome to 32 Euclid in the Heart of Old South in London! This charming 2 bed, 1 bath bungalow, has been renovated from top to bottom and tastefully designed. All new roof, soffits/fascia, plumbing (water heater owned), electrical and HVAC make this home move in ready with no worries! Main floor features ceilings over 9 feet high, plenty of windows letting in natural light, modern fixtures throughout, fully fenced, backyard oasis. The interior finishes boast a brand new kitchen with the Wortley Village feel, all new appliances and tons of cabinetry space. The home sits on a large lot (30ftx180ft)with tons of potential and is a short walk from Old South and Wortley Village, which are hidden gems in London brimming with local shops, restaurants, cafes, and parks right along the Thames River with quiet paths waiting to be explored. With the R2-2 Zoning, a second rental unit can be easily added, with a separate entrance and rough in plumbing all completed. The basement has ben waterproofed and sealed, ready for development. Easy addition of a unit in one of the most desired rental neighborhoods in London. With a lot this size in such a desirable area the possibilities truly are endless! Book your private showing today! (id:39382)
829 Elias Street
London East, Ontario
Cute as a Button in Old East Village! Step into charm and modern style at 829 Elias street located in one of Londons most walkable, vibrant communities- just a hop, skip, and a latte away from local shops, bakeries, and history around every corner! This fully updated century cutie has been refreshed from top to bottom, including a freshly painted main floor and hallways (bonus: 5-year warranty!) The spacious main floor features a bright, open-concept layout where the sleek modern kitchen, dining area, and living space flow seamlessly together, ideal for everything from relaxed evenings to lively get-togethers. Plus, there's a convenient main floor powder room for guests! Upstairs, find three generous bedrooms, a dreamy full bath with both a standing shower and tub, a chic concrete sink, and closet space galore (yes, really in a century home!) The fully finished basement offers room to roam- Playroom? Rec room? Home office? Yes, yes, and yes. Outside, relax in your fully fenced backyard, entertain on the deck, or sip your morning brew on the sweetest porch swing while waving to the friendliest neighbours in town. Come see it for yourself, this home is every bit as charming as it sounds! (id:39382)
144100 Hawkins Road
Tillsonburg, Ontario
Welcome to your "Private Retreat" just minutes from Tillsonburg! If you're seeking the peace of the countryside with the convenience of nearby amenities, this charming 3 bedroom, 2 1/2 bathroom home is a must-see. Nestled on a beautifully landscaped 1.6 acre lot, this property offers space, privacy, and comfort. Inside, you'll find a spacious kitchen featuring elegant granite countertops and included appliances. The home also offers a unique layout with a two-entrance bath complete with relaxing jacuzzi tub, plus a separate 3-piece bathroom with laundry for added convenience and a 2-piece ensuite for the primary bedroom. Cozy up by the natural fireplace in the spacious family room, or step out through the walkout to enjoy the maintenance free composite deck with pergola, perfect for entertaining. Take a dip in the inviting inground pool (fenced in) and enjoy the expansive outdoor space, ideal for families or anyone craving a tranquil lifestyle. (id:39382)
11 Tumbleweed Crescent
London South, Ontario
Easy living Bungalow! Sitting on a Quiet Crescent in South London, close to everything and a 5 minute drive from the 401, you'll find this immaculate home. Life is easier with just about everything you could want on one floor, including a very Generous Eat-In Kitchen, Sunken Living Room! Separate Dining Space, 3 Large Bedrooms including Principal with a 5Pc Ensuite Privilege Bathroom! The huge lower level with a Great Family/Entertainment Room with Natural Gas Floor to Ceiling Stone Fireplace, Workshop Space, Storage/Utility Room, Office/Den and a 2Pc Bath with room for a shower addition. With Amazing ceiling height this level could easily be adapted as a secondary living space with existing side entrance, space galore including the existing bath and on office space that could be adapted with little effort. There is a private, fenced and landscaped backyard, patio and plenty of parking. The home has been very well maintained by the owners who raised their family there and now ready to part with this for another family to enjoy. A brief list of updates - washer 2016, dryer 2017, fridge 2011, stove 2015, electric amp upgrade 2023, siding 2022, carpet - living & back room 2024, stairs 2020, bath fitter 2013, kitchen soft close cupboards 2020, water-guard, flexispan & super sump 2015, existing space for shower in lower bath. (id:39382)
1850 Purcell Drive
London East, Ontario
Welcome to 1850 Purcell Drive, a charming and well-maintained bungalow nestled in a quiet, family-friendly pocket of East London. Great proximity to all of your amenities with just being minutes to East Park, the YMCA for family fun and easy highway access. Inside, you're greeted by a bright, front-facing living room with gleaming hardwood floors, perfect for morning light and cozy evenings. The heart of the home is the beautifully updated kitchen (2023), thoughtfully designed with white shaker cabinetry, stylish countertops, a gas stove, farmhouse sink, and sleek stainless steel appliances.The main floor features three well-sized bedrooms and a modern 4-piece bathroom, ideal for growing families or guests. Downstairs, the fully finished lower level offers an abundance of additional living space with an expansive family room with no shortage of room to entertain and gas fireplace. Room for your home office or potential fourth bedroom (just add an egress window), and a newly updated 3-piece bathroom (2023) with a walk-in shower. Step outside through the separate side entrance to your own private backyard retreat complete with landscaping, a fire pit area, storage shed, and a tranquil powered koi pond. Recent updates include: Furnace & A/C (2024) Roof shingles (2016). Whether you're a first-time buyer, a down-sizer, or looking to settle into a family-friendly neighbourhood, 1850 Purcell Drive checks all the boxes. (id:39382)
339 Broadway Street
Tillsonburg, Ontario
Three bedroom century home located on Broadway Street in Tilllsonburg! Exterior features are covered and gated front porch with interlock front parking spot and gravel single driveway to the back. Back patio looks on to a fully fenced, partially shaded back yard with storage shed. Interior features include white cabinetry and granite counter tops in kitchen plus built in microwave/range hood. Formal dining room plus living room with large bright windows for family gatherings. Bonus room attached to dining room currently used as toy room and office/den. 2 piece main floor bath and back room that leads to back patio entrance. Second storey features three bedrooms and a 4 piece bath. The master bedroom has a large window with lots of natural light coming through. 4 piece bath has all white and chrome fixtures accented by light blue walls. Second story has a stairway leading to the storage space in the attic. Unfinished basement has laundry area with laundry tub, owned water heater, owned water softener, and spray foam insulated walls. Welcome to the perfect starter home for your family! (id:39382)
226 Margaret Street
Dutton/dunwich, Ontario
Welcome to the charming residence at 226 Margaret Street, situated in the vibrant heart of Dutton. This inviting home features two main floor bedrooms plus an additional lower level bedroom, including two main floor bathrooms. Nestled on a desirable corner lot, the property invites you to relish summer days with family and friends, offering a spacious back deck that overlooks a beautifully landscaped, fully fenced backyard perfect for outdoor lounging. The bungalow is designed to maximize natural light, with large windows in the main living area including skylights on the newer addition to the home. Recent updates include updated electrical panels, plumbing, and insulation. A standout feature is the temperature-controlled heated two-car garage, ideal for pursuing projects during the cooler winter months. Convenience is key, with downtown just a stone's throw away, featuring a grocery store, doctors office, pharmacy, and more. Parks, a public pool, and a community center are within walking distance, as well as a pickleball court for outdoor enthusiasts. For those who enjoy golfing, an 18-hole public golf course is a short drive out of town. This peaceful community offers easy access to London, St. Thomas, and Chatham, with Highway 401 located merely 2 kilometers away, making it an ideal home for those seeking tranquility without sacrificing accessibility. (id:39382)
175 - 3900 Savoy Street
London South, Ontario
Located In Lambeth On The South End Of London, This Property Is A Great First Time Home Purchase Or As An Investment. Close To Lots of Amenities, The New Amazon Plant, And The New Battery Plant Coming Soon! This Stylish Modern Stacked Townhouses Is An Interior Suite With A Great Open Concept Layout. 2 Bedroom, 2.5 Bath And Is LoadedWith Upscale Finishes And Topped With A Private Terrace And 2 Assigned Parking Spaces. Take Advantage Of This Opportunity To Buy A Luxury Property In A Great Part Of The City! NOTE: All appliances are included. Photos were taken prior to appliance being delivered. (id:39382)
2274 Jackson Road
Sarnia, Ontario
WELCOME TO 2274 JACKSON RD., SARNIA A STUNNING 2 ACRE COUNTRY PROPERTY THAT COMBINES SPACE, SERENITY, AND MODERN COMFORTS, JUST MINUTES FROM CITY AMENITIES, HIGHWAY 402, AND THE BLUEWATER BRIDGE. THIS WARM AND WELCOMING HOME OFFERS APPROXIMATELY 2,250 SQ FT OF LIVING SPACE FEATURING 2 GENEROUS BEDROOMS AND 2 FULL BATHROOMS. THE SPACIOUS PRIMARY BEDROOM INCLUDES A WALK-IN CLOSET, WHILE THE SECOND-FLOOR BATHROOM OFFERS A SPA-LIKE RETREAT WITH A LUXURIOUS JETTED SOAKER TUB AND SEPARATE SHOWER. THE LAYOUT PROVIDES PLENTY OF NATURAL LIGHT AND ROOM FOR ENTERTAINING OR RELAXING WITH FAMILY. STEP OUTSIDE AND ENJOY THE PEACEFUL SURROUNDINGS FROM THE COVERED FRONT PORCH OR THE BACK DECK OVERLOOKING THE POND AND A FLAGSTONE WALKWAY AND PATIO SURROUNDING A COZY FIREPIT AREA PERFECT FOR OUTDOOR GATHERINGS. CHILDREN WILL LOVE THE PLAYHOUSE AND TRAMPOLINE, AND THERES ROOM TO ROAM AND EXPLORE THE BEAUTIFULLY LANDSCAPED YARD. COOL OFF IN THE ABOVE-GROUND POOL OR UNWIND IN THE HYDRO SPA THERAPEUTIC TUB. A 36X30 HEATED DETACHED GARAGE/WORKSHOP OFFERS ENDLESS POSSIBILITIES FOR HOBBIES, STORAGE, OR HOME-BASED BUSINESS USE. WHETHER YOU'RE SEEKING PRIVACY, SPACE TO GROW, OR A PLACE TO ENJOY NATURE AND ENTERTAIN GUESTS, THIS PROPERTY DELIVERS IT ALL. YOULL ENJOY THE BEST OF BOTH WORLDS PEACEFUL RURAL LIVING WITH QUICK ACCESS TO ALL THAT SARNIA HAS TO OFFER. (id:39382)
69 Shavian Boulevard
London North, Ontario
Location! Location! Location! Prime North London location close to every amenity you and your family are going to need close to UWO, University Hospital, Masonville Mall Masonville elementary school and Sunningdale Golf Course. Fabulous space in this 4 bedroom home on mature lot with finished basement ideal for teenagers and/or in-law suite with family room and kitchenette. Main floor features some kitchen updates main floor family and laundry with entrance out to private yard with salt water pool. There is so much upside with few improvements by new owner to make it home. (id:39382)
2 - 352 Ridout Street S
London South, Ontario
Nestled in a private enclave of the highly sought-after Old South neighbourhood just a stroll away from Wortley Village. This 2Bed, 2.5Bath designer condo townhouse seamlessly blends modern elegance with urban convenience. Built in 2013, this home offers spacious living across 3 finished levels with chic finishes and a thoughtful layout allowing natural light to fill the rooms throughout. Other notable features include: Stainless Steel appliances, a primary bedroom located in its own loft with newly renovated designer Bathroom, rear private balcony & tons of storage space. (id:39382)
3573 Putnam Road
Thames Centre, Ontario
THIS LAND IS A FORMER OMISH FARM. THERE IS A BRICK HOUSE ON THE PROPERTY SURROUNDED BY SEVERAL OTHER BUILDINGS. THE FENCES BETWEEN THE FIELDS HAVE BEEN REMOVED (id:39382)
59 Windham 11 Road
Norfolk, Ontario
Welcome to your ideal country retreat! Nestled on a beautifully landscaped 1-acre lot, this exceptional home combines peaceful rural living with modern comfort and spacious design. From the moment you arrive, the curb appeal is undeniable. Lush greenery, mature trees, and manicured lawns create a picture-perfect setting that welcomes you home. Step inside and you'll find a warm, inviting interior that immediately feels like home. The main floor boasts a generous living room with natural gas fireplace and large windows that flood the space with natural light. The kitchen features rich oak cabinetry, modern appliances, and abundant counter space. Adjacent to the kitchen, the dining area offers the perfect setting for family meals and entertaining guests. This level also includes three spacious bedrooms, including a luxurious primary suite with a walk-in closet and convenient cheater ensuite. A second 3-piece bathroom and laundry room add function and comfort for family or guests. Downstairs, the finished basement adds even more versatility to the home, featuring two additional bedrooms and a well-appointed 4-piece bathroom - ideal for extended family, guests, or creating a private space for teens or a home office. Whether you envision a media room, playroom, or hobby area, this level offers endless possibilities. Outside, a 3-car garage ensures plenty of space for vehicles and storage, while the expansive lot offers ample room for outdoor recreation, gardening, or simply enjoying the peaceful surroundings. Relax on the covered rear patio or wander through the meticulously maintained gardens and flowerbeds - your own private oasis. Located just minutes from all the amenities of charming Delhi, this home offers the perfect blend of rural tranquility and modern convenience. Don't miss your chance to make this stunning country property your forever home. (id:39382)
992 Farnham Road
London South, Ontario
Attention first-time home buyers, investors, and empty nesters - your opportunity awaits at 992 Farnham Road in Londons highly sought-after Westmount neighbourhood. This fully finished, one-floor detached condo features 3 spacious bedrooms, 1.5 bathrooms, and a bright, welcoming foyer with large windows and ample closet space. The eat-in kitchen provides plenty of room for meal prep and casual dining, while the open living and formal dining areas are perfect for entertaining. All bedrooms offer generous space and natural light, with the primary bedroom boasting double closets and a convenient 2-piece ensuite. The expansive lower level includes a large family room, space for a home gym or playroom, a dedicated home office space, and an oversized laundry room for added functionality. Outside, enjoy a private patio with access from both the kitchen and living room, and a green space ideal for kids and pets. A single-car garage and snow-cleared driveway add to the ease of condo living. With top-rated schools, parks, shopping, restaurants, and quick access to the 401 and 402 nearby, this home offers unbeatable value and location. (id:39382)
15 Century Place
London North, Ontario
Spacious 2 Storey located on a quiet cul de sac in Oakridge. 3 plus 1 bedroom with 2.5 baths and a double car garage. Sunny eat in kitchen with gas stove, granite countertops, views of the backyard and sliding doors to the deck. Sunken living room with a cozy gas fireplace. Separate dining area and family room provides a great space for entertaining. Mudroom off the garage with laundry hookups. Upstairs you'll find a generous sized primary bedroom with a walk-in closet. Spa like ensuite off the primary bedroom recently updated with glass shower, freestanding soaker tub and double sinks. The lower level is finished with a rec room and a 4th bedroom. Fully fenced, private yard with deck, Southern exposure and lots of room for the kids to play. Clara Brenton, Notre Dame Catholic Elementary, Oakridge Secondary & St. Thomas Aquinas school zone. Access to public transit, shopping and many other amenities nearby. Roof shingles replaced May 2024. Zebra blinds throughout. (id:39382)
104 Greene Street
South Huron, Ontario
Lower Level for Lease in Exeter, Ontario! This brand new two-storey masterpiece by Peninsula Homes is situated on a premium lot offering unmatched privacy with no rear yard neighbours. Lease only pertains to the finished basement which has a separate entrance.Offering a one bedroom, one bath with Kitchenette and living area. Laundry included in unit. Walk-out from living area onto covered cement patio. Appliances included and to be installed before occupancy. Don't miss this opportunity to lease a brand new, impeccably designed home in a prime location. (id:39382)
584 Commissioners Road W
London South, Ontario
Prime Development Opportunity in Sought-After West London! Unlock the potential of this exceptional nearly 1-acre development site, perfectly positioned just steps from the vibrant intersection of Commissioners Rd West and Wonderland Road. This near shovel-ready property comes with an approved plan for a modern stacked townhome community, featuring 27 stylish units across two architecturally designed buildings. Whether you're a seasoned builder or a savvy investor, this is your chance to break ground in one of London's most desirable neighbourhoods. Surrounded by top-tier amenities, shopping, dining, and convenient transit options, this A+ location promises strong market appeal and future growth. Don't miss this rare opportunity to bring a visionary residential project to life in a high-demand area. (id:39382)
156 William Street
South Huron, Ontario
If you've been searching for the perfect, versatile space to tinker, create, or hang out, look no further -this town property features a massive 750 sq ft heated shop that is ready for work or play. Whether you're a hobbyist, mechanic, woodworker, or simply want a year-round hangout space, this shop offers the versatility you desire. Set on a private, fully fenced lot, the well-insulated shop and a delightful 1.5-storey home is full of charm and checks all the boxes for comfort, character, and convenience. Featuring 2+1 bedrooms and 2 renovated 3 piece bathrooms, prepare to be amazed at the space available. An inviting entryway that can double as office or storage space, leads into a cozy living room, spacious dining area, and an updated kitchen perfect for everyday living and easy entertaining. A primary bedroom option exists on the main floor or utilize the upper level 27' x 11'5 room as the primary suite. A finished basement offers more living space with a family room complete with storage cabinets and an electric fireplace, a 3-piece bathroom, and an additional bedroom great for guests, teens, or a combined bedroom/workout space. Hidden behind a door in the family room is the entry to a cold room for extra storage. Host friends and family on a sizeable rear deck overlooking a private, fully fenced backyard with a fire pit and an abundance of greenery, or hang out in the shop. Shoot a game of pool or use the space for indoor parking; choose the option that is most appealing. Recent upgrades to the home in 2024 include a new heat pump and water heater, along with thoughtful improvements throughout. Just steps from Main Street, within walking distance to schools and the Morrison Trail, and only 35 minutes to Stratford or London, this home is as practical as it is inviting. (id:39382)
71 Erica Crescent
London South, Ontario
Don't miss your chance to own this charming and budget-friendly 2-storey semi-detached home. Step inside the convenient entry way with plenty of storage which leads into the spacious living area. The eat-in kitchen offers plenty of counter space, ample cabinetry, a separate pantry and stainless-steel appliances. Off the kitchen walk onto the private backyard deck perfect for outdoor dining and entertaining. A 2-piece bathroom is conveniently located on the main floor. The entire home is carpet-free. Upstairs, you will find three good-sized bedrooms and a 4-piece bathroom, offering comfortable living space for families or guests. The untouched basement allows you to create additional finished space --- whether it's a family room, home gym, or potential granny suite/income helper with a side entry off the driveway. Nestled on a crescent and backing onto a ravine, this private lot offers a sense of extra depth and seclusion. Situated in the sought-after White Oaks neighbourhood, you'll enjoy close proximity to schools, shopping, public transit, scenic walking trails, sports facilities, and convenient access to Highways 401 & 402. Tenant is moving out July 10th, vacant possession on closing. (id:39382)
1332 Hansen Crescent
Windsor, Ontario
Priced to Sell- Beautifully renovated home with 3 Bedrooms on main, full bath & newer kitchen. Main area has plenty of light with big windows, vaulted ceilings, pot lights, dining area and rough in for washer and dryer (previously installed). Basement-Independent side entrance, another room, newer kitchen, newer appliances and full large bath with its own laundry. This home is setup for independent laundry upstairs/down with rental potential if desired. Large Car port, beautiful landscaping, large backyard & shed. This home is turnkey and ready for two families to comfortably live with a lot of privacy, or an investor that is looking to expand their portfolio. Low property tax, newer 1995 build, separate side entrance to basement for in lawsuit or rental, makes this a prime property in a great neighborhood. Close to Devonshire mall, only 17 min drive to the Bridge. Sump pump with battery backup as well. Don't miss this opportunity to own this beautiful property. (id:39382)
171 Sydenham Street E
Aylmer, Ontario
An exceptional investment opportunity awaits in Aylmer, Ontario, with this solid two-storey duplex listed at $450,000. This income-generating property is currently tenant-occupied, with photos provided from when it was vacant in 2022 and some virtually staged photos. The duplex features a spacious three-bedroom lower unit renting for $1,950 per month plus utilities, and a comfortable two-bedroom upper unit renting for $1,250 per month. Built to last, the property offers a full basement, a durable metal roof, two separate electric services with breakers, a natural gas furnace, and central air for the lower unit. Bright, generously sized windows throughout both units create a welcoming atmosphere filled with natural light. Conveniently located within walking distance to downtown Aylmer and local elementary schools, this property is ideal for tenants seeking both comfort and accessibility. Parking accommodates up to three vehicles, and a one-car garage provides additional storage or shelter. The fenced backyard offers privacy and a pleasant outdoor space for tenants to enjoy. Situated on an approximately 50-foot by 80-foot lot, this duplex presents a rare chance to acquire a well-maintained, income-producing property in a growing community. Showings require 32 hours notice and must be arranged through an agent. The main floor unit is equipped with central air and forced air gas heating, while the upper unit has electric baseboard heating and no air conditioning. (id:39382)
41 Hampton Crescent
London North, Ontario
RARE OPPORTUNITY OVERLOOKING PARK AND RIVER. One of the most sought after locations in London. Prestigious Old Hazelden 2 storey 4 bedroom home with full walk out and situated on nearly 1/2 AN ACRE. Gracious and meticulously maintained centre hall plan with open concept main floor family room overlooking gorgeous landscape and green space with huge updated composite rear deck to enjoy the view and entertain. Formal living room with hardwood floors and cozy gas fireplace as well as main floor family room with warm gas fireplace. Featuring main floor laundry/mud room. Updated 4 piece bathroom with heated floors and air jet tub. Full ensuite bath. Hardwood floors through all of home. New Central air approx 2 years ago. Some newer appliances. 6 appliances included. Pretty landscaped rear yard with pond and wrought iron fence. Don't miss out on this rare opportunity. (id:39382)
22371 Adelaide Road
Strathroy Caradoc, Ontario
Welcome to 22371 Adelaide Road! Nestled in the charming community of Mount Brydges, this 4-bedroom, 2-bathroom home offers a rare combination of space, thoughtful updates, and outdoor luxury on a truly impressive lot. With parking for 10+ vehicles, its ideal for families, entertainers, or anyone seeking room to grow. Step inside to find a bright and inviting layout, highlighted by a recently renovated main floor bathroom (2025) and a new roof (2019), offering long-term peace of mind. The heart of the home is the warm and functional kitchen, complete with a walk-in pantry to meet all your storage needs. From here, step directly into your expansive backyard a truly special transition, thanks to the seamless walkout into a large, private oasis. Whether you're hosting gatherings or enjoying quiet evenings, the newly updated rear deck (2024) provides the perfect setting. What truly sets this property apart is the heated saltwater pool ideal for summer days and designed for both relaxation and fun. A second sliding door off the cozy family room offers direct access to the pool area, creating an effortless indoor outdoor flow that's perfect for entertaining or keeping an eye on the kids. Additional updates include a refreshed front porch (2023), adding both charm and curb appeal to this already inviting home. Located just minutes from local schools, parks, and all the amenities Mount Brydges has to offer, 22371 Adelaide Road is a standout opportunity for those seeking space, comfort, and lifestyle. Dont miss your chance book your showing today! (id:39382)
33 Piazza Crescent
Vaughan, Ontario
Welcome to 33 Piazza Crescent, a beautifully updated 3-bedroom, 3-bath townhouse tucked into a quiet cul-de-sac in the heart of Woodbridge. Featuring hardwood floors, a renovated main bath, custom walk-in closet, and a finished basement with a 3-piece bath, this home blends comfort and style. Recent upgrades include fresh paint, a new furnace and AC (2025), smart thermostat, updated windows, patio door, and modern finishes throughout. The exterior boasts a newly redone porch, patio deck, and parking for 5 cars (4 on the driveway + 1 in the garage). Located steps from a Catholic school and minutes from major highways, transit, Costco, Walmart, Fortinos, and more, this move-in-ready home is perfect for modern living. (id:39382)
612 - 583 Mornington Avenue
London East, Ontario
This bright and well-maintained 1-bedroom condo on the 6th floor is a great option for first-time buyers, retirees, or those looking to downsize. Offering approximately 700 sq. ft. of comfortable living space, its located just minutes from Fanshawe College, with easy access to transit, grocery stores, gyms, schools, and parks. Inside, the kitchen provides ample cabinet space and flows nicely into the dinette area, perfect for everyday meals or a quiet morning coffee. The family room is a generous size, offering plenty of space for relaxing or entertaining, and opens onto a private balcony with lovely southwest views of London. The bedroom is comfortable and bright, with enough room for a full bedroom setup and additional furniture. A 4-piece bathroom includes a tub and a linen closet, adding useful storage. Theres also a dedicated pantry or storage space within the unit for your convenience. Additional features include ample parking and convenient in-building laundry facilities. If you're looking for a low-maintenance home in a well-connected location, this could be the perfect fit. (id:39382)
69 Connaught Avenue
London East, Ontario
Welcome to this spacious and versatile 2-unit home, perfect for multi-generational living or rental income potential.The main floor offers a generous living room filled with natural light, a roomy eat-in kitchen, and a main-floor master bedroom. An additional room on the main level provides flexibility ideal as a second bedroom, home office, or guest space. You'll also find two 3-piece washrooms for added convenience. Upstairs, two oversized bedrooms offer plenty of space for family or guests.The fully finished basement features a bright and updated granny suite with two bedrooms, including one with a private 3-piece en-suite. A second full bathroom, an eat-in kitchen, and brand-new carpeting throughout make this lower unit both comfortable and inviting.Out back, enjoy the peaceful view of a large pond and the bonus of McCormick Park just steps away, offering walking trails and green space right beyond your yard.This is a rare find combining space, flexibility, and a beautiful natural setting! (id:39382)
9 Dunning Way
St. Thomas, Ontario
Move-in ready and thoughtfully designed, the Hamilton bungalow by Hayhoe Homes offers convenient single-level living with 3 bedrooms (2+1) and 3 bathrooms, including a spacious primary suite with a walk-in closet and private 3-piece ensuite. The open-concept main floor features 9' ceilings, luxury vinyl plank flooring throughout, and a stylish kitchen complete with quartz countertops, tile backsplash, island, and pantry, seamlessly connected to the dining area and a bright great room with cathedral ceilings and patio doors leading to a rear deck with BBQ gas line. The finished basement expands your living space with a large family room, 3rd bedroom, and additional full bathroom. Highlights include convenient main floor laundry, a two-car garage, Tarion New Home Warranty, and numerous upgraded features throughout. Ideally located in Southeast St. Thomas, just minutes from the beaches of Port Stanley and approximately 25 minutes from London. Taxes to be assessed. (id:39382)
8 Beth Court
Tillsonburg, Ontario
Over sized private ravine lot located at end of quiet cul de sac.This 2 story home is full of rich character that has been meticulously maintained.Enjoy everyday meals and meal prep in your spacious kitchen featuring oak cabinetry, solid maple butcher block counters and large island.An adjacent welcoming dining room is the ideal setting to celebrate holidays with family and friendsThe front living room has large window providing lots of natural light making it a prime office loaction.When its time to relax, settle in to your family room featuring field stone wood burning fire place, cozy for those cold winter nights. In the warmer months, enjoy the view of your pool, hot tub and the beautiful mature trees that line the backyard. On the second floor you will find 3 bedrooms and a convenient and sizable laundry room suitable for nursery/hobby room. The primary bedroom features a 3 pc ensuit, granite countertop, tiled walk in shower, divided closets plus cedar closet.Third bedroom has access to balcony through patio doors. Enjoy the view of the entire back yard making it a great place to enjoy a morning coffee or evening drink.Unique basement features the separate enterance coming from the back yard The basement features 2 pc bathroom with roughed in shower, rec room with wet bar area and game area large enough to fit pool table, or a good place for toys and play sets away from the tv area. A bonus room currently used as a home gym, with bedroom potential. The back yard is the perfect summer hang out spot with a large L shaped pool for swimming and hosting friends.Generous bricked entertainment area holds your bbq. Next to that you have spacious screened in porch area, great for taking a break from the sun and out door dining. This home has a 2 car garage comfortably fits 2 full sized vehicles plus roomy storage closets. List of upgrades available upon request. (id:39382)
511 - 353 Commissioners Road W
London South, Ontario
Stunning 1 bedroom and a den unit that has been renovated including new wood flooring, and freshly painted. This bright and contemporary unit includes a large den and sliding doors leading to an open balcony that faces south. (id:39382)
102 - 382 Wellington Street W
Chatham-Kent, Ontario
For Lease: 778 sq ft professional office suite in Wellington Centre in Chatham. Ideally located on Wellington St W just east of Lacroix on the fringe of downtown Chatham just 2 blocks from Chatham-Kent Health Alliance Hospital. Suite 102 is located on the main floor in the front of the building. This upscale suite features high-end finishes, modern design, and a prime location ideal for medical professionals or executive offices. Comprised of 2 private offices and an open area with kitchenette. Zoning permits a variety of uses including but not limited to Clinics, Call Centres, Commercial School, Offices, Medical/Dental Clinics, etc. Ample on-site parking available with security card access to parking and building, video surveillance. Asking $1,795.00 per month (includes gas and water) plus separately metered hydro. Tenant responsible for internet, repairs, insurance etc. Available Sept. 1/25. (id:39382)
230 Shellard Lane
Brantford, Ontario
Seize this incredible opportunity to own a highly profitable Mexican fast food franchise in the rapidly growing city of Brantford. Strategically located in a busy plaza surrounded by three schools and rich neighborhood, this business enjoys continuous foot traffic and high customer volume. Adding to its prime location, a newly built condo with 198 units sits directly across the plaza, ensuring a steady stream of potential customers. This must-have location offers excellent visibility and accessibility, making it ideal for any business venture. With a flat franchise royalty structure, very low monthly rent, and proven sales numbers, you can maximize your net profits. Additionally, an optional 5-year lease extension provides long-term stability and growth potential. Don't miss this fantastic investment opportunity with high returns and low investment in a thriving community! (id:39382)
19 Brasher Drive
Tillsonburg, Ontario
Welcome to this beautifully maintained Devon model bungalow offering 1,261 sq ft of comfortable, open-concept living in the heart of the desirable Hickory Hills adult lifestyle community. Designed for easy living, this home features main floor laundry, 2 spacious bedrooms, and 2.5 bathrooms, including a primary suite with double closets and a private ensuite.The bright and inviting kitchen boasts refaced cabinetry for a fresh look, and flows seamlessly into the dining and living areas perfect for entertaining or quiet relaxation. Step outside to enjoy the private backyard oasis, complete with a landscaped patio and electric awning for shade on sunny days.The finished basement expands your living space with a recreation room, additional family room, home office, and ample storage.Set in a welcoming and well-maintained community, residents of Hickory Hills enjoy access to a community centre, pool, and close scenic walking trails. This home is the perfect blend of comfort, style, and low-maintenance livingideal for your retirement lifestyle. Don't miss this opportunity to join a vibrant community and enjoy all the benefits of bungalow living! Buyer to acknowledge a one time transfer fee of $2000 and an annual association fee of $640 (id:39382)
25 Dunning Way
St. Thomas, Ontario
Move-in ready! The Hamilton bungalow by Hayhoe Homes offers convenient, single-level living with 3 bedrooms and 2 bathrooms, including a private 3-piece ensuite in the primary bedroom. The open-concept layout features a designer eat-in kitchen with quartz countertops, tile backsplash, and pantry, flowing into a spacious great room with cathedral ceilings, a gas fireplace, and patio doors that open to a rear deck with yard overlooking the trees. The unfinished basement offers excellent development potential for a future family room, 4th bedroom, and additional bathroom. Other highlights include 9' main floor ceilings, luxury vinyl plank flooring (as per plan), convenient main floor laundry, BBQ gas line, two-car garage, Tarion New Home Warranty, plus many upgraded features throughout. Located in Southeast St. Thomas, just minutes to the beaches of Port Stanley and approximately 25 minutes to London. Taxes to be assessed. (id:39382)
1116 Trafalgar Street
London East, Ontario
Discover the perfect blend of charm, flexibility, and opportunity in this fully licensed triplex. Featuring three self-contained units including a main floor 1-bedroom with easy conversion to 2 bedrooms, a 2-bedroom upper unit, and a cozy 1-bedroom basement suite this property is ideal for multi-generational living, house-hacking, or rental income. A rare bonus, the heated two-bay garage with full electrical service offers endless possibilities for hobbyists, mechanics, or entrepreneurs seeking a home-based business space. With only one unit currently rented at $900/month well below market value there is excellent potential for increased revenue. Whether you're an investor or looking to offset your mortgage while living in a character-filled home, this property delivers exceptional value. (id:39382)


