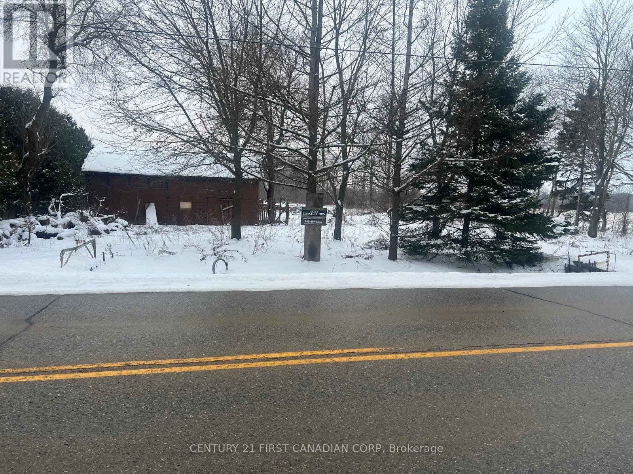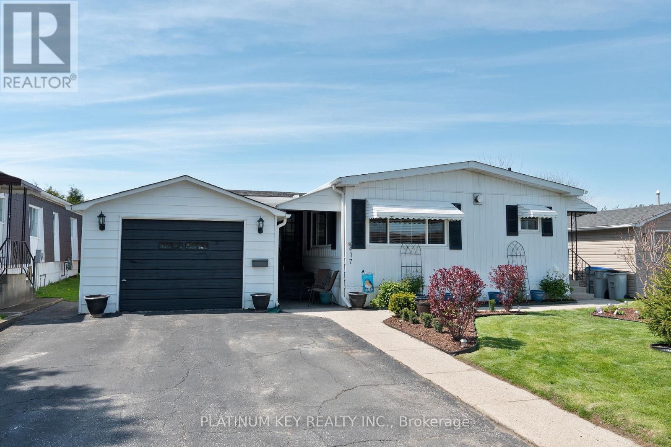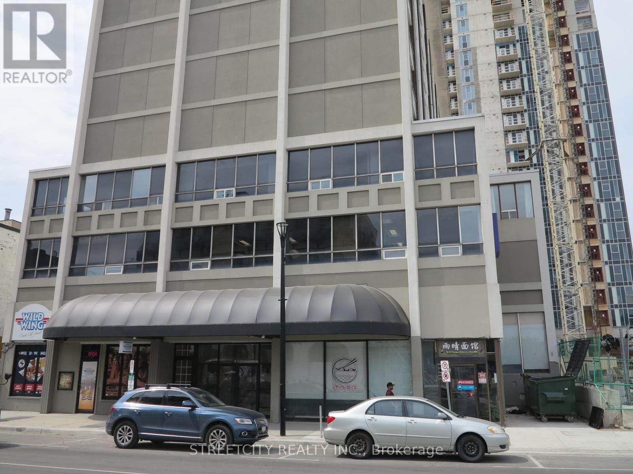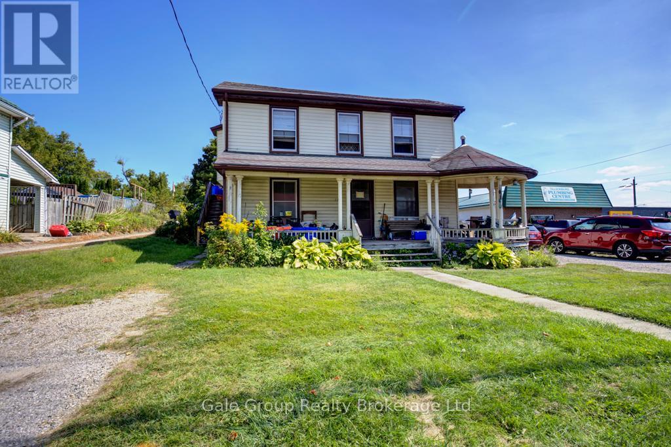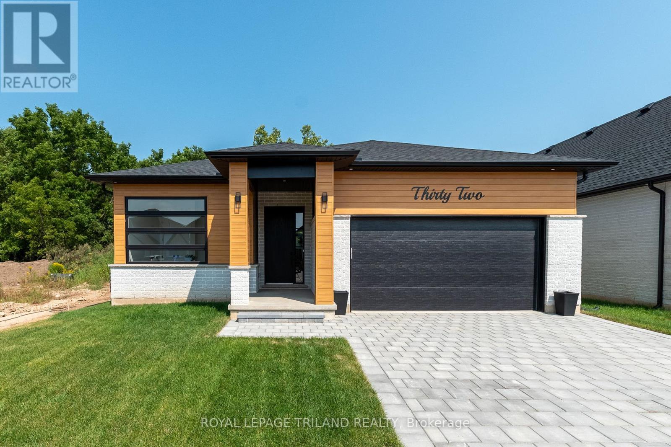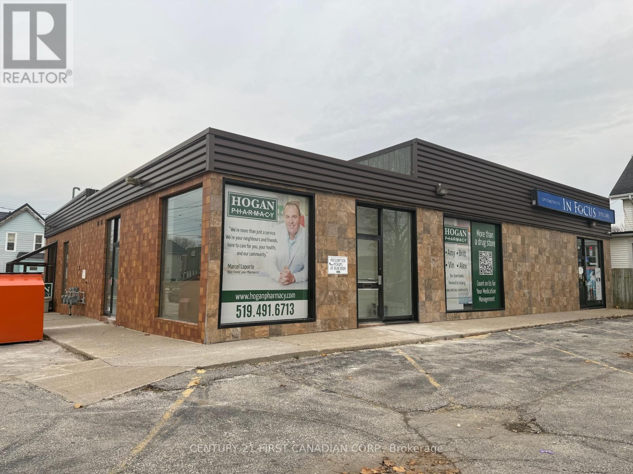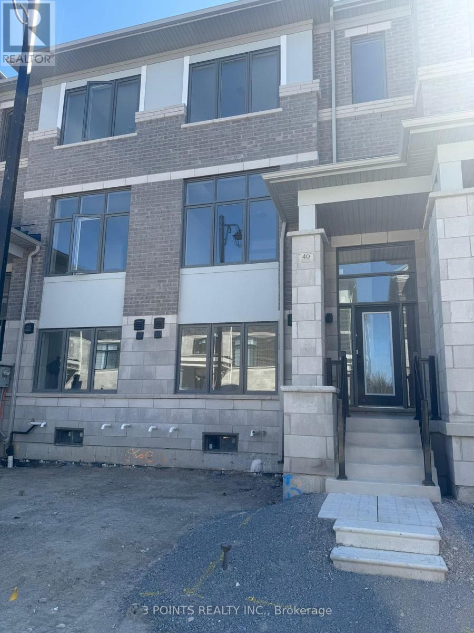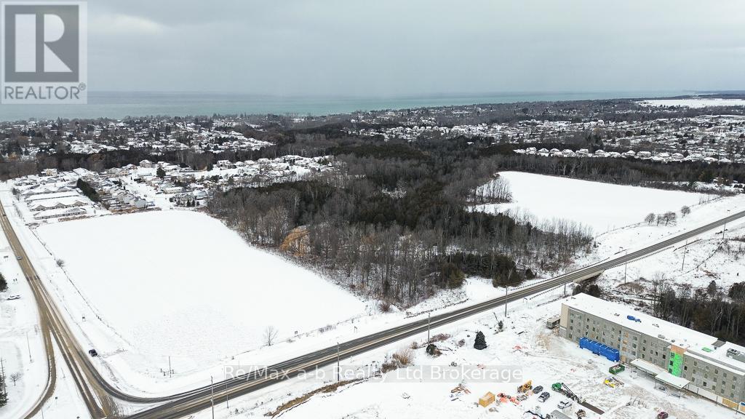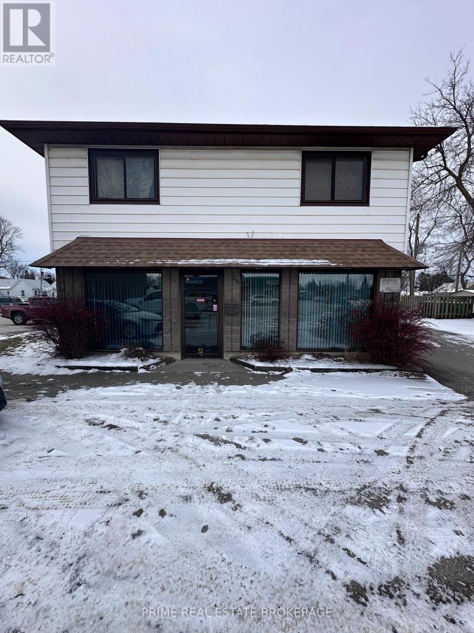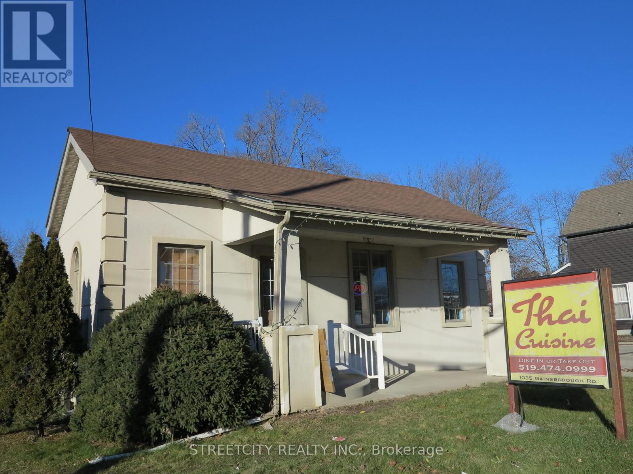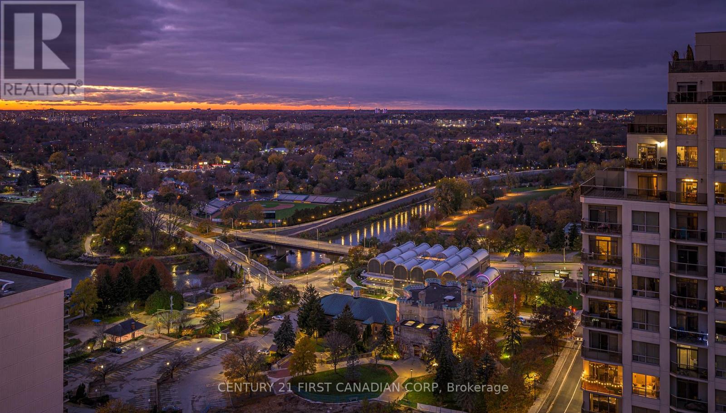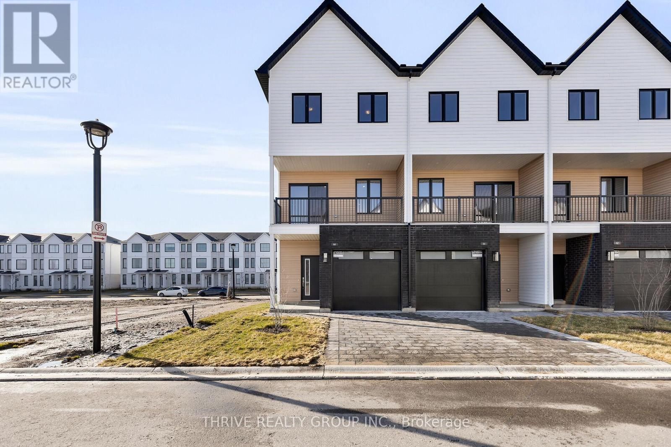20943 Rebecca Road
Thames Centre, Ontario
Build your dream Home on a half acre acre lot in a quiet neighborhood in Thorndale that is few minutes outside of London, offers rare opportunity for customer development. This location is perfect for nature lovers, hikers and outdoor enthusiasts as the Fanshawe Lake/Fanshawe. This is your opportunity to build your dream home on a spacious lot in the charming town of Thorndale. Easy access to all amenities of London and Thorndale. Don't miss out on the golden opportunity to make your dreams a reality. (id:39382)
477 Richard Crescent
Strathroy-Caradoc, Ontario
Discover comfortable and affordable living in the tranquil park-like setting of Twin Elm Estates - a well-maintained adult-oriented community. This lovely 2 bed, 1.5 bath home is designed for comfort and convenience, offering an inviting & cottage like peaceful atmosphere. Recent updates in 2022 include a gorgeous new white kitchen with a large pantry & new kitchen appliances, a beautifully renovated main bathroom and a 3/4" new water line. In addition, the spacious floor plan includes a living room with gas fireplace, separate dining room, main floor laundry and a den or sunroom that leads out onto the deck. Step outside into a Gardener's Paradise featuring a spacious gazebo, deck and a handy gardener's shed for all your tools and supplies, (all new in 2022). The community offers an abundance of activities and a vibrant recreation center, where you can stay active and engaged as well as a nearby golf course that's within walking distance. For added convenience, RV and/or trailer storage is available on-site. Strathroy offers all the amenities of a big city but with the charm and friendliness of a small town, and is conveniently located only 40 kilometers west of London with easy access to Highway 402, Sarnia and Port Huron, Michigan. Whether you're relaxing at home, working in your garage, tending to your garden, or enjoying the community's amenities, this is truly a wonderful place to call home. Total Estimated 2025 monthly taxes include: Lot tax $44.31, Structure tax $47.33, Garbage $11.26. Monthly Land Lease: $775.00 (id:39382)
430 Wellington Street
London East, Ontario
Welcome to 430 Wellington, a well-established bakery and cafe located in the heart of downtown London, offering a delightful mix of European desserts, waffles, donuts, croissants, sandwiches, cocktails, and more. This charming cafe, known for its high-quality sweets and cozy atmosphere, has built a loyal customer base, providing a perfect spot for both locals and tourists to unwind and enjoy delicious treats. With a prime location on a rapid transit boulevard attracting a traffic volume of over 21,000 daily, the cafe benefits from steady foot and vehicle traffic from students, professionals, downtown visitors and residents. The cafe features a beautiful patio with stunning views, providing an inviting space for guests to relax in the bustling downtown area. In addition, the City of London is committed to enhancing the Core Area, ensuring continued growth and opportunity. This is a turnkey business with strong community support, licensed for alcohol, and excellent potential for further expansion or additional ventures. The current owner is willing to provide training to ensure a smooth transition. Don't miss your chance to acquire a profitable, respected establishment with significant growth potential in London's vibrant downtown area. **EXTRAS** Attractive Lease Rent of $3,209.20. (id:39382)
186 King Street
London, Ontario
Very successful restaurant for sale! It is located in downtown London, surrounded by high-rise to HVAC units plus washrooms. The lease is expires on March 31,2028 with another 5 year which is gross and includes all utilities, heating & A/C, water prepaid, repairs maintenance downtown campus. It also has a contract with Chinese Academy school to provides meals to the students. The restaurant is about 1587 SQFT with 55 seats and an extra storage. Great Lease residential buildings, government offices, banks, Chinese Academy school and Fanshawe College extension. Brand is not for sale. Please ask the listing agent for more information. (id:39382)
132 Tillson Avenue
Tillsonburg, Ontario
SC zoning on this Tillsonburg duplex with a large 0.38 acre lot with many potential uses. Current use is as a duplex with a 1 bedroom and a 2 bedroom unit. Lower level 2 bedroom, eat-in kitchen, main laundry room, large living room, and a 4pc. bath. Upper unit is a one bedroom, a 4pc. bath, living room and kitchen. Separate driveway for each unit. Keep it as a duplex or a future business opportunity! (id:39382)
32 Briscoe Crescent
Strathroy-Caradoc, Ontario
Welcome to this charming home on a ravine lot that combines modern convenience with serene natural surroundings. The open-concept design on the main floor is highlighted by impressive 10-foot ceilings, tons of glass for natural lighting, and elegant quartz countertops and pristine white cabinetry in the kitchen, overlooking the dining area. The covered porch provides a relaxing outdoor retreat and the two-car garage ensures plenty of parking and storage. Nestled against a picturesque ravine, this home offers both privacy and tranquility. Enjoy easy access to Highway 402, walking trails, schools, and shopping, with London just a 15-minute driveaway. **EXTRAS** The builder is in the process of completing a finished basement. The basement will provide x 2 bedrooms, x 1 full bathroom and family room. (id:39382)
12 Redford Drive
South Huron, Ontario
Discover the perfect blend of comfort, convenience, and affordability with this spacious 3-bedroom residence in Riverview Estates, Exeter's premium retirement community. Designed with ease of living in mind, this home offers everything you need for your retirement years. Recent updates include a new gas furnace and central air system (2023) and a new roof covering (2018), ensuring worry-free maintenance for years to come. A large 3-season sunroom adds extra living space and could easily be converted into a year-round retreat. The utility shed provides ample storage for patio furniture and lawn equipment, while the double-paved driveway offers convenient parking. Enjoy privacy with no backyard neighbors as this home backs onto a serene, treed area. Located within easy walking distance of the community recreation hall, you'll have access to a hub of activities, perfect for entertaining family or hosting guests. Situated in an ideal location, Riverview Estates is just a short drive to Exeters booming north-end retail center for all your shopping needs. Youll also love the proximity to Grand Bend and Lake Huron (20 minutes), London (30 minutes), and the historic festival city of Stratford (30 minutes). Don't miss this opportunity to enjoy a peaceful and vibrant retirement lifestyle in one of Exeter's most sought-after communities. Land lease payment for the current owner is $600 + $82.38 (taxes) a month. (id:39382)
191 Appin Road
Southwest Middlesex, Ontario
Looking to build your dream home? this lot provides ample space for designing your dream home. This is a fantastic huge treed 51x151 lot. Located in town of Glencoe and walking distance to the downtown and convenient access to all the amenities. Hydro, gas, municipal water and sewer line at the Elizabeth road. Buyer to confirm hookup fees. Glencoe has great schools, community pool, Tim Hortons, restaurants, library, arena, grocery stores and all the amenities needed for your family. Contact the Municipality of Southwest Middlesex for hookup charges and any additional fees. (id:39382)
78 - 1595 Capri Crescent
London, Ontario
Terrific opportunity for investors and first-time buyers. Pre-construction - book now for late 2025, early 2026 MOVE-IN DATES! Royal Parks Urban Townhomes by Foxwood Homes. This spacious townhome offers three levels of finished living space with over 1800sqft+ including 3-bedrooms, 2 full and 2 half baths, plus a main floor den/office. Stylish and modern finishes throughout including a spacious kitchen with quartz countertops and large island. Located in Gates of Hyde Park, Northwest London's popular new home community which is steps from shopping, new schools and parks. Incredible value. Desirable location. Welcome Home! (id:39382)
120 Vidal Street N
Sarnia, Ontario
ATTENTION DEVELOPERS AND INVESTORS! LAND & BUILDING AVAILABLE IN THE HEART OF THE DOWNTOWN RIVERFRONT BUSINESS AREA, KITTY CORNER TO THE estimated $100 Million Dollar "SEASONS RETIREMENT COMMUNITY" WHICH IS SLATED FOR COMPLETION 2026. THIS IS AN EXCELLENT OPPORTUNITY FOR A LOW MAINTENANCE INVESTMENT WITH FUTURE DEVELOPMENT POTENTIAL INCL RES CONVERSION. 3700 SQ. FT. ONE FLOOR BUILDING DIVIDED INTO 3 UNITS WITH 26 PARKING SPACES. ZONING IS GC2 WHICH ALLOWS FOR VARIOUS COMMERCIAL & RES OPTIONS! TWO UNITS CURRENTLY LEASED (TRIPLE NET) AS RETAIL & ONE UNIT AVAILABLE FOR LEASE OR OWNER OCCUPANCY (FORMER DOCTOR'S OFFICE). (id:39382)
2 - 120 Vidal Street N
Sarnia, Ontario
Excellent opportunity for office, medical service or small retail business in the heart of the downtown, riverfront business area, kitty-corner to the new " seasons retirement community" to be completed in 2026. This 1100 sq ft space has been used as a doctors office with 3 offices or examining rooms, reception or retail rental area, kitchenette, utility room and two 2-pc washrooms with grab bars. 1 floor building divided into 3 units with 26 open parking spaces. GC2 zoning allows for many uses. Lease price is per month. Tenant pays monthly base rent + HST, their own utilities, content & liability insurance plus pro-rated municipal tax, building insurance, ground maintenance, parking lot mtce, water and insurance. (id:39382)
1108 - 361 Quarter Town Line
Tillsonburg, Ontario
1,800 SQUARE FEET**IMMEDIATE OCCUPANCY* LOW DEPOSIT AMOUNT* Welcome to 360 West, Tillsonburg's first and only Net zero ready development . This Terrace END unit suite is built using insulated Concrete Forms (ICF), ensuring optimal energy efficiency while helping reduce your overall utility costs. Featuring 3 bedrooms and 2.5 baths, this open concept layout is perfect for entertaining or simply relaxing with loved ones. Enjoy the abundance of natural light throughout the space thanks to the 9ft ceilings and large windows. The custom designer kitchen is a showstopper , complete with a large island and stunning quartz countertops. The stainless steel appliances are sure to impress any home chef. Additional features include a spacious walk-out Terrace balcony. The location of this condo is unbeatable, with parks and schools nearby, making it perfect for families and outdoor enthusiasts alike. *Immediate Occupancy available* (id:39382)
40 Millman Lane
Richmond Hill, Ontario
Just Listed, Act Now! Highly sought after Ivylea Phase II Development. Newly constructed stately luxurious townhome at Leslie and 19th Avenue in Richmond Hill. Spacious 1895 s.f. 3 bedroom / 2.5 bathroom layout over 3 levels emanating designer flair that's matched with luxury finishes throughout. 2 large balconies, 2 car garage with double private driveway and professionally landscaped grounds. Great for family living with separation of space. Convenient location close to all amenities. New Home Warranty will transfer to buyer. Townhome is free hold with surrounding land and common areas of development structured as a Parcel of Tied Land. (id:39382)
1 - 175 Ingersoll Street
Ingersoll, Ontario
This end unit luxury former model townhome has 3 bedrooms & 4 full bathrooms. A den/office sits behind double French doors right inside the front door - perfect for working from home. The open kitchen overlooks the living room with vaulted ceilings & gas fireplace. Patio doors lead to a lovely patio overlooking rain gardens. The main floor primary suite complete with a walk thru closet & ensuite that boasts a large custom walk in shower. Laundry room & full 4 piece bathroom complete the main floor. Upstairs is the perfect suite with a bedroom, full 4 piece bath & a loft sitting room to study, work or just kick back & binge Netflix! Downstairs is another bedroom, with a walk-in closet & a cheater ensuite. A family room completes this area, with large windows it's a bright comfortable place to relax. You'd be hard pressed to find a new condo townhome of this quality for this price! (id:39382)
0 Pin# 333130854 Kincardine Avenue N
Kincardine, Ontario
Investors, builders and developers, don't miss out on this amazing property. This 40 acre site in Kincardine is perfectly positioned for commercial and urban development. Only minutes to downtown and the beautiful beaches on Lake Huron. This property has two developable parcels divided by the Penetangore River. One parcel fronting on Kincardine Ave.(approx. 8 developable acres) and the other fronting on Highway 21, (approx. 11 developable acres). Seize this opportunity to influence the future of one of Ontario's fastest growing municipalities. In the Official Plan, the 8 acre parcel is designated for Commercial. The 11 acre parcel is designated as Residential, but since it is on the Highway the Municipality should be favourable for Commercial. (id:39382)
254 Main Street W
Southwest Middlesex, Ontario
PRIME commercial space for rent in the heart of Glencoe, a dynamic and rapidly growing community in Southwest Ontario. Located on Main Street, this property offers unparalleled visibility with excellent traffic flow and ample paved parking, ensuring convenience for both customers and clients.The versatile, ground-level unit features a welcoming lobby, two main offices, a board room, a large storage area, a smaller additional room, and a washroom. With a flexible layout, this space is easily customizable to meet the unique needs of your business. Glencoe is on the rise! With a new subdivision in development and the revitalization of the former Cooper Standard site into an automotive facility, the town is experiencing a surge in growth and opportunity. Businesses in Glencoe benefit from a supportive community atmosphere, increased activity, and the charm of small-town living with access to major markets nearby.Now is the time to establish your presence in Glencoe. Book your walkthrough today and take advantage of all this thriving community has to offer! Net Lease $1600/month + Hydro. Landlord pays water. Lease available for mid March. Ample paved parking. 2 Main offices. Lobby. Board Room. Washroom. (id:39382)
48 Snowy Owl Trail
Central Elgin, Ontario
Welcome to 48 Snowy Owl Trail in Doug Tarry's newest subdivision, Eagles Ridge. This very well appointed 6 bedroom, 4 bathroom home is the largest 2 Story Home that Doug Tarry builds in this subdivision offering almost 4,000 square feet of finished living space. Luxurious primary ensuite, 9 foot ceilings, upgraded kitchen, flooring, finished basement, landscaped with a large deck off the back of the house. Main floor office could be a seventh bedroom if necessary. This home is move in ready and offers ample space for that large family. Kitchen and bathroom all have hard surface counter tops. (id:39382)
444 Ridout Street S
London, Ontario
Rare Infill Development Opportunity in Londons Prestigious Old South!Nestled on a spectacular 72 x 315 lot, this prime piece of land offers an unmatched blend of privacy and convenience, surrounded by mature trees that create a serene, secluded setting. Dominion Homes is excited to present a unique opportunity to build your dream custom home in one of the citys most coveted neighborhoods, without sacrificing space or the lifestyle Old South provides.The property is also available for separate purchaseplease inquire if you're interested in acquiring the land alone. Just minutes from LHSC Hospital, Highland Country Club, Wortley Village, and Highway 401, this location provides both tranquility and easy access to amenities.A stunning, custom-designed home has already been envisioned for this lot, with various renderings and floor plans available to suit your vision. The modern exterior blends stone and stucco with endless customization possibilities, allowing you to create a home that perfectly matches your style and needs. Don't miss this rare chance to build your ideal home in a mature, established community! (id:39382)
3084 Buroak Drive
London, Ontario
QUICK CLOSING! This Express Home is under construction by Foxwood Homes in Gates of Hyde Park and ready for a June 2025 move-in. This Preston Plan offers 4-bedrooms, 2.5 bathrooms, 2276 square foot, and an included separate side entrance leading to the lower level. Perfect for investors and first-time buyers. .Located within Gates of Hyde Park, this premium location is walking distance to two brand new elementary school sites, shopping and more. As a buyer, you will appreciate this well-priced home which offers our Standard Finish Package with incredible selections completed by our Designer including hardwood floors, tiled bathrooms, custom kitchen with island, quartz countertops, MORE! Other lots, plans and 2025/2026 closings available. Welcome to Gates of Hyde Park! **EXTRAS** Join us for our Open Houses each Saturday & Sunday at our Model Home at 2342 Jordan Blvd (Lot 85) between 2pm - 4pm. See you there! (id:39382)
57185 Eden Line
Bayham, Ontario
**Legal Additional Dwelling Unit**This well-maintained bungalow offers a solid investment opportunity, featuring a legal additional dwelling unit that can help reduce up to half of your mortgage. Situated on over half an acre in a quiet neighborhood just minutes from Tillsonburg, this home has had several updates over the years, including a newer kitchen, flooring and bathroom. The layout includes three bedrooms and a 4pcbathroom, providing enough space for families or guests. The large, landscaped gardens add to the property's appeal and offer a nice outdoor space. A detached shop provides extra storage or workspace, and there's ample parking available in the driveway. Located near local amenities, schools, and parks, this property is a practical choice for those looking for both comfort and investment potential. Don't miss this opportunity! (id:39382)
1035 Gainsborough Road N
London North, Ontario
Great opportunity to own your own business! This family-owned restaurant nestled at the corner of Gainsborough and Hyde Park is well run for years with a modest capacity of 26 seats and the added convenience of 8 parking spaces. It is perfect for a cozy dining experience. Currently offering delectable Chinese and Thai cuisine , it welcomes any culinary concept, catering to diverse tastes. Whether you wish to continue the legacy of Asian cuisine or explore a new culinary adventure. Don't miss this chance to establish your restaurant with low overhead costs! (id:39382)
2 - 31 Orchard Street
London South, Ontario
LOCATION LOCATION LOCATION! READY IMMEDIATELY. Walking distance to the popular Wortley Village Downtown & ONLY 1 bus to Western University. Live in Desirable Central London. This meticulously maintained upper level unit 2 Features: 1 spacious bedroom, open concept living/ dining, large kitchen with gorgeous skylight; loads of natural light gleaming & 3 pc bathroom. Hardwood & ceramics throughout. Convenient access to onsite coin operated laundry in the lower level. Surrounded by a park- like setting with mature trees, backing onto the Coves. This beauty won't last!! Mark this one to your showing list today to view now! $1,395 + Hydro. A++ Tennant. (id:39382)
2701/04 - 330 Ridout Street N
London, Ontario
Welcome to the epitome of luxury living on the 27th floor. This extraordinary residence is the seamless fusion of two penthouses, creating an expansive 5400 sq. ft haven, complete w/ 2 balconies featuring retractable windows, 2 open-air terraces & breathtaking panoramic views of the Thames River, encompassing the dynamic cityscape & bathing the living spaces in the warm hues of western sunsets. Step inside to an extended entry illuminated by gallery lighting, guiding you from the principal living areas to the dedicated entertaining suite. The open-concept layout of the main living area effortlessly combines the kitchen, dining & lounge spaces. Revel in the bespoke details, including a custom fireplace surround & a captivating built-in aquarium. A generous walk-in pantry complements the culinary space. The oversized primary bedroom offers a lovely sanctuary w/spacious walk-in closet, a lux 4-piece ensuite with heated floors and lux heated bidet & enjoys its own private terrace. A 2nd primary bedroom boasts its own 4-piece ensuite & walk-in closet. The exceptional 3-piece bath showcases a cedar ceiling and walls, heated bidet a rejuvenating steam shower w/ aromatherapy/chromatherapy & built-in speakers. The expansive art studio would opt as a fantastic home gym. The residence also features an remarkable laundry area w/dog washing station & loads of built-in cabinetry. The stunning games/media room is perfect for entertaining or relaxing & features a lacquered wood bar and wine display cabinet, full kitchen, walk-in pantry & fireplace. An impressive office/study awaits w/ wall-to-wall built-ins. Enjoy sunsets on the west-facing terrace or the second balcony w/retractable windows. In-suite workroom features slat-wall storage system. Hunter Douglas automated blinds throughout (2021). 5 premium, underground parking spots, 1 EV charger & 2 storage lockers. Immerse yourself in the pinnacle of urban luxury living. Steps to Covent Garden Market & Budweiser Gardens. **EXTRAS** (id:39382)
82 - 1595 Capri Crescent
London, Ontario
Terrific opportunity for investors and first-time buyers. Pre-construction - book now for late 2025, early 2026 MOVE-IN DATES! Royal Parks Urban Townhomes by Foxwood Homes. This spacious townhome offers three levels of finished living space with over 1800sqft+ including 3-bedrooms, 2 full and 2 half baths, plus a main floor den/office. Stylish and modern finishes throughout including a spacious kitchen with quartz countertops and large island. Located in Gates of Hyde Park, Northwest London's popular new home community which is steps from shopping, new schools and parks. Incredible value. Desirable location. Welcome Home! (id:39382)
