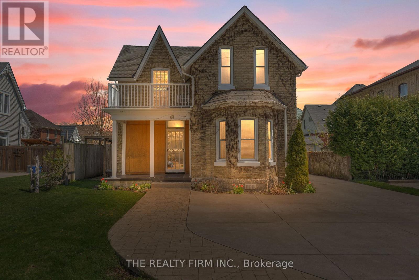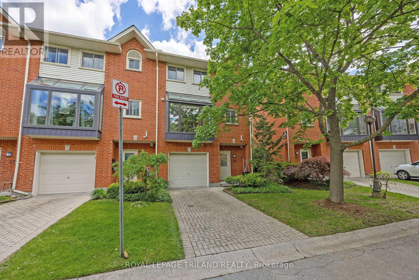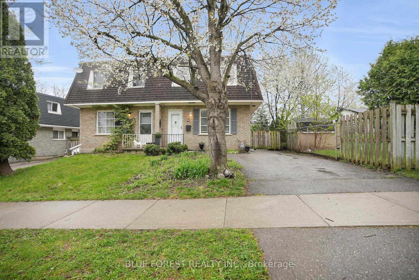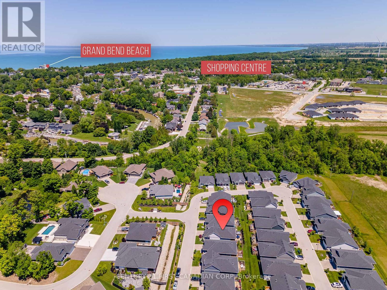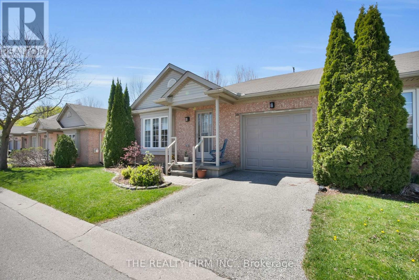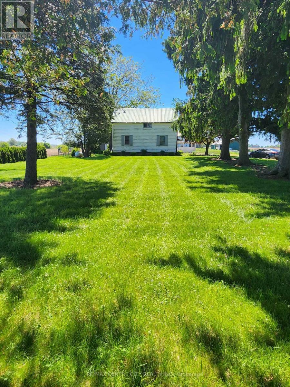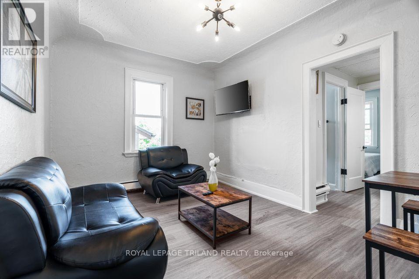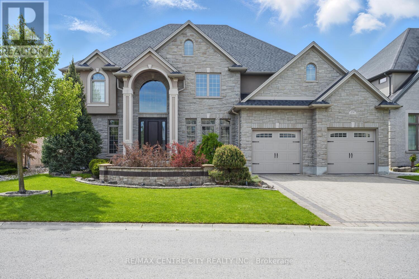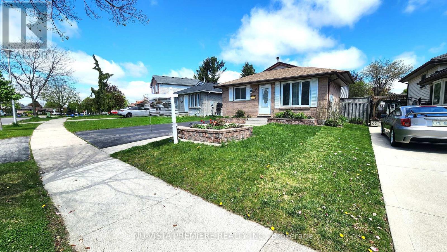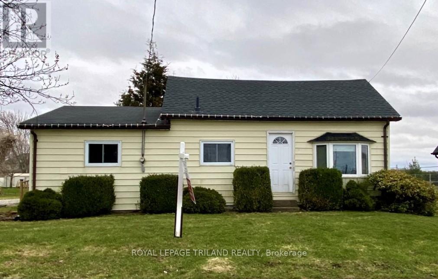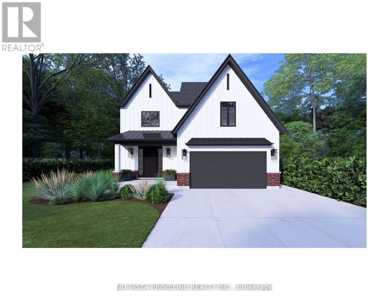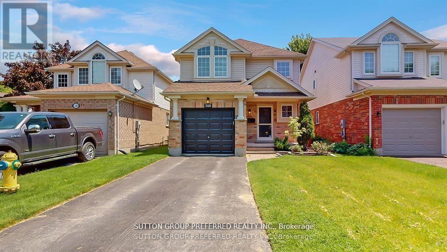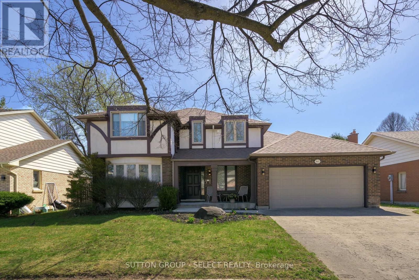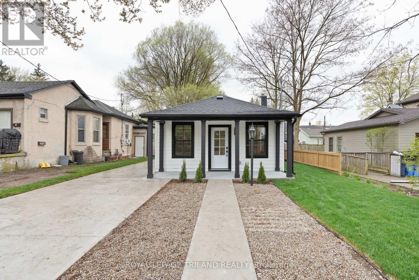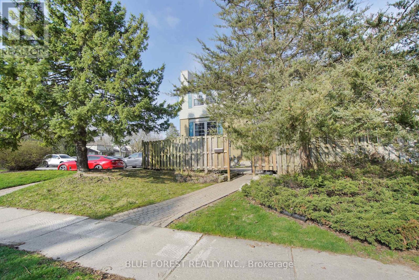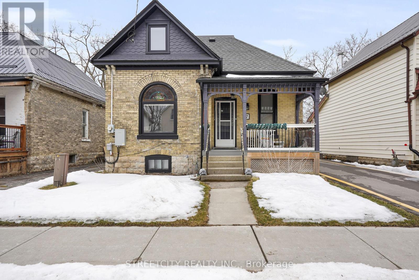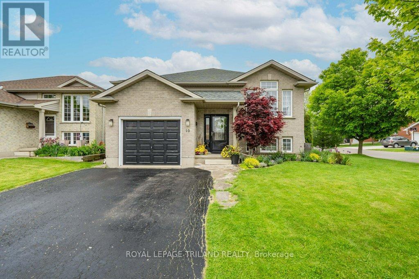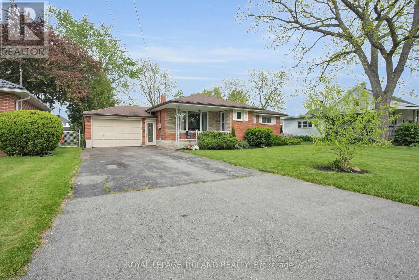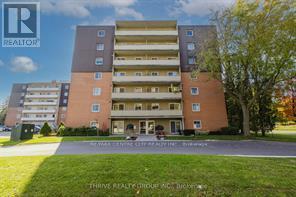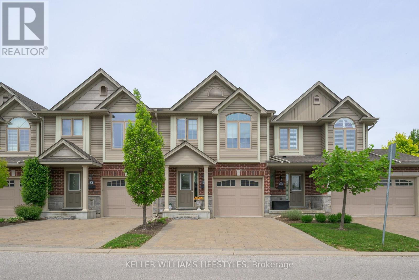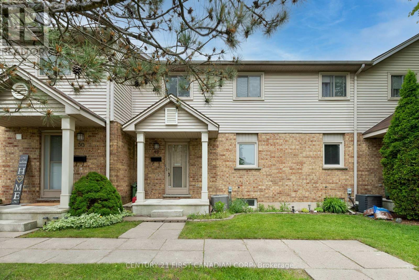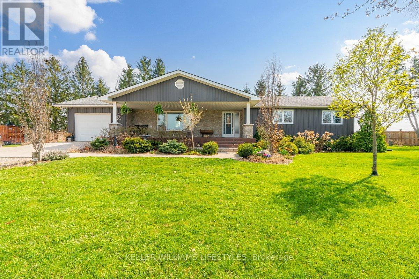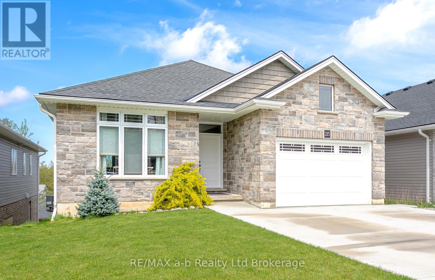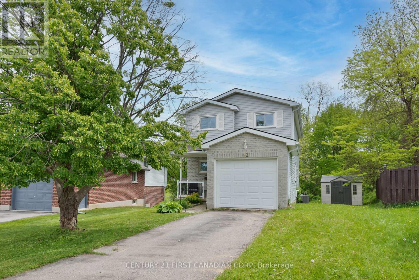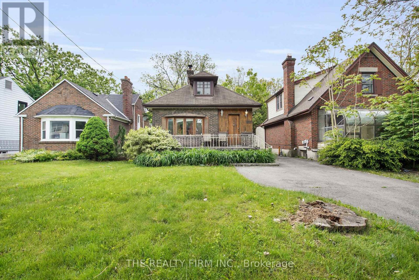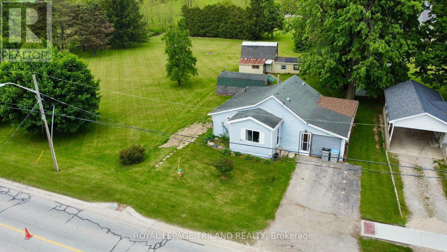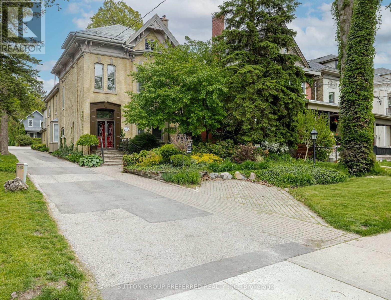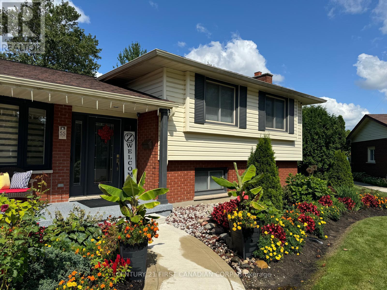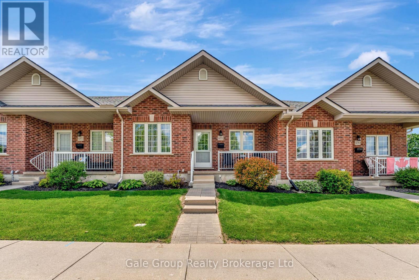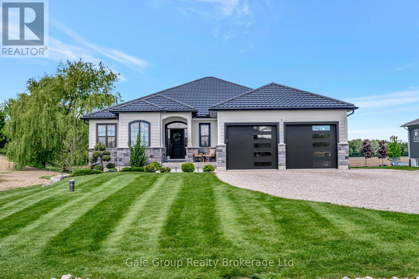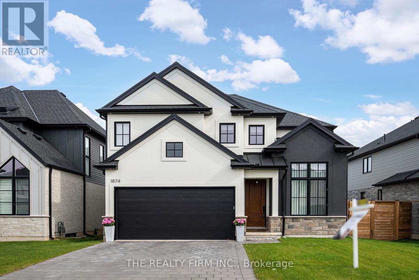11683 Springfield Road
Malahide, Ontario
Welcome to Springfield. Friendly village close to Aylmer and St Thomas. Here you'll find a very nice three bedroom, 2 bathroom home with main floor laundry. Features include open concept kitchen dining and living room with free standing gas fireplace. 2 bedrooms on main floor and a huge bedroom on upper level with big closet and loads of built in storage. Lots of updates including Windows, doors, kitchen, flooring, Electrical, plumbing and metal roof. This home is move in ready, smoke and pet free home. House is heated with energy efficient hot water heating. Side and back yard fenced in for privacy. Paved driveway and brick patio area in back yard, perfect for lazy summer evenings. This property is currently being severed. (id:39382)
43 Southwick Street
St. Thomas, Ontario
Attention investors or owners looking for the perfect live-in opportunity with income potential! This move-in ready, solid duplex is located in aprime St. Thomas location and is full of character, showcasing beautiful hardwood floors, rich wood trim, and separate hydro meters for eachunit. The front unit is spacious and inviting, featuring a large living room, an eat-in area, and a country-sized kitchen and a winding staircase.Upstairs, you'll find two generous bedrooms and a private deck off the second floor, along with a three-piece bath and a washer-dryer unitconveniently included. Central air ensures year-round comfort. The rear unit offers even more appeal, boasting a large dining room, a functionalkitchen with a walk-in pantry and laundry, and a master bedroom complete with vaulted ceilings, heated floors, a two-piece ensuite, and anadditional four-piece bathroom. Step outside from the master to a private patio that leads to a beautifully landscaped, fenced yard, completewith a second patio and a shed for extra storage. The exterior of the home is just as impressive, with a large covered front porch, a concretedriveway that can fit approximately six cars, and a stamped concrete walkway. The front unit is currently vacant, giving you the flexibility tohandpick your own tenant or rent out both units immediately. Estimated rental income is approximately $1900$2000 per month for the front unitand $1600 $1800 for the rear unit. Alternatively, this home could easily be converted back into a spacious single-family residence if desired. Withso much charm, flexibility, and income potential, this property is an incredible opportunity you wont want to miss. (id:39382)
23 - 683 Windermere Road
London North, Ontario
Downsizing but not ready to compromise on space? Want to live in the city but enjoy peace and solitude? Looking for an investment property in a sought after area? Look no further. This spacious townhouse condo is in the very popular Windermere/Masonville area near shopping, hospitals, restaurants, UWO, walking trails and is just a quick drive to downtown. This end unit is arguably in the most desirable location of the well maintained complex, backing onto woods and water with privacy and nature at your back door. The thoughtful layout provides ample room to spread out amongst the levels. There is tons of natural light throughout, particularly in the eat-in kitchen with the atrium style windows. All of the bedrooms are a good size with multiple uses possible for the room on the main floor that could function as a fourth bedroom, home office, den or man cave with direct access to the rear patio and the coveted view/exposure. There are 3 bathrooms, a 2-piece combined with laundry on the second floor, plus a 2-pc ensuite and 4-pc main bathroom on the bedroom level. Exclusive parking for two vehicles, one in the driveway and one in the single garage with direct entry to the unit plus convenient visitor parking across the street. Several top-rated schools are in the area and public transit is handy, if needed. This condo complex is one of a kind and the positives of this unit's location cannot be stressed enough. (id:39382)
1 - 834 Exmouth Street
Sarnia, Ontario
Looking for a well kept 3 bedrooms, 1.5 bathroom condominium, this property is perfect for the first time home buyer & investors. Put your money where it makes sense, as this unit has similar costs to rent or to live in. End unit close to all amenities, including a bus route to Lambton College. Appliances included & is move-in-ready with assigned parking spaces as well as visitor parking. Primary bathroom completely gutted and remodeled (2025) (id:39382)
9 Ardsley Road
London North, Ontario
Don't miss your chance! This is now one of the most affordable homes in the Northwest London neighbourhood of White Hills. This 3 bedroom, 1.5 bath Semi-Detached home, with no condo fees, is a rare find for first-time buyers looking to step into home ownership with confidence, Western University students or a smart addition to any investors portfolio. The main floor features a bright and welcoming living space with large windows that allow natural light to flood in. The updated kitchen (new LVP floors just installed) offers ample storage and is open to the dining room perfect for casual family dinners or hosting friends. There's also a 2-piece bath for added convenience. Upstairs, you'll find three generous bedrooms, including a spacious primary suite with plenty of closet space. The 3-piece family bath is clean, modern, and recently updated. The finished lower level provides additional living space with a cozy rec room ideal for movie nights, a kids' play area, home gym, or even a home office setup. Step outside to your private, fully fenced backyard a rare feature in this price range! Bonus: Furnace and A/C replaced in 2019, upgrades for 2020: both bathrooms with vanities, tile floors, lower level carpeting and stairs. This home offers excellent value and location, all with no condo fees to worry about! Schedule a visit today! (id:39382)
7 Sunrise Lane
Lambton Shores, Ontario
Luxury Living in Harbourside Village, Just Steps from the Heart of Grand Bend! Welcome to effortless elegance in the exclusive Harbourside Village, where this beautifully maintained detached vacant land condo by Medway Homes (2019) offers the perfect blend of upscale living and small-town charm. Boasting 2+2 bedrooms, 3 full baths, and over 2,500 square feet of meticulously finished space, this home is designed for those who value comfort, quality, and low-maintenance luxury. Step inside and be captivated by the hand-scraped engineered hardwood, soaring transom windows, and custom cabinetry topped with sleek quartz countertops. Every corner is thoughtfully curated with premium finishes, making it truly move-in ready.The open-concept main floor flows seamlessly to a covered front porch complete with porch swing and out to a spacious, partially covered rear deck. Unwind in the $30K Hot Springs hot tub with hydraulic cover, surrounded by mature trees and professional landscaping for exceptional privacy and curb appeal. Your main-floor primary retreat features dual closets and a spa-inspired ensuite with heated floors and a custom glass shower. The fully finished lower level adds two more bedrooms, a 4-piece bath, and a flexible bonus room-ideal for an office, home gym, or guest suite. Extras include California shutters, designer lighting, step-lighting, and a low $228/month fee that covers snow removal and lawn care. Live just minutes from beaches, golf, dining, and all the attractions that make Grand Bend a beloved destination, while being tucked away with no through traffic. Don't miss this rare opportunity to own in one of Grand Bends most sought-after communities. This home is a true gem-schedule your private showing today! (id:39382)
16 - 601 Grenfell Drive
London North, Ontario
Welcome to this stunning end unit condo located in the desirable Northwest area of London. Thoughtfully updated and move-in ready, this home offers a fantastic layout with stylish finishes throughout. Step inside to find a bright and spacious open-concept living and dining area, complete with large windows with custom blinds and a cozy gas fireplace- perfect for entertaining or relaxing evenings at home. The modern kitchen features crisp white cabinetry, quartz countertops, a gas stove, and a convenient eat-in area with sliding doors leading to your private back patio. The oversized primary bedroom includes a walk-in closet and a beautiful ensuite with a step-in shower. The second bedroom is ideal as a guest room or a home office, and a stylish 4-piece main bathroom completes the main floor. You'll also appreciate the convenience of main floor laundry and inside entry from the attached garage. The large basement offers exciting potential with a framed and wired third bedroom or office, rough-in for a bathroom, and ample space for a future family room or additional storage. Residents enjoy access to a rentable clubhouse and the benefits of low-maintenance condo living. Ideally located near the YMCA, shopping, scenic trails, top-rated schools, and more this home truly has it all. Don't miss your chance to own this beautiful condo in North London. Note- the Primary bedroom has been virtually staged- it is currently being used as a quilting room. (id:39382)
4587 Parkhouse Drive
Southwest Middlesex, Ontario
Looking for a big farmhouse on a large lot ? This one may be what you are looking for ! Recently severed from the farm, this four bedroom, two storey home sits on 0.79 acre and is now hooked up to municipal water, and has a brand new septic system. Lots of potential here! Large eat-in kitchen, large principal rooms, and hardwood floors throughout. Huge bedrooms upstairs, two bathrooms, and main floor laundry. Furnace 2018. Centrally located, minutes to town and major highways. 30 minutes to London. Fantastic opportunity for country living! (id:39382)
8 - 425 Mckenzie Avenue
London South, Ontario
NO PARKING! Prepare to be impressed by this exceptional one bedroom, one bathroom apartment located in the heart of Wortley Village. Boasting a spacious open-concept layout, this unit offers modern comfort and style. The kitchen features updated appliances, including a dishwasher, perfect for culinary enthusiasts. Enjoy the convenience of in-unit laundry, ensuring effortless daily routines. Natural light floods the living spaces, creating a warm and inviting atmosphere throughout. As a pet-friendly residence, furry companions are welcome to join in the comfortable living experience. Located in a vibrant community close to amenities, this apartment offers everything you need for contemporary urban living. Don't miss out on this opportunity to call Wortley Village home! Heat and water are included in the rent. Electricity is not included in the rent. (id:39382)
458 Eagletrace Drive
London North, Ontario
Absolutely incredible 7 Bedroom, 5 Full Bathroom Two Storey on a premium oversized (70' x 149') south exposure lot in the heart of Sunningdale with close proximity to Western U, University Hospital, quality elementary & secondary schools & all North London amenities & conveniences. Custom built by CMI Homes for current owner, property has been extensively upgraded at the construction stage & meticulously maintained over the years & shows virtually as a new home. Over 4,200 sq ft above grade & approximately 6,000 sq ft of luxury living on 3 floors. Unique "future proof" layout provides ultimate living flexibility for those with large families, extended family or frequent visitors, those with requirements for accessibility or dual work from home couples. Two primary bedrooms, including one on the main floor with adjacent full ensuite bath ideal for those with mobility issues or aging parent, or for dual income owners desiring two separate main floor offices! 2nd Floor offers 5 Bedrooms including a fabulous primary suite with stunning ensuite & two additional full baths in "Jack & Jill" configuration between the remaining 4 bedrooms, one of which could (at 17'7 x 14'6) double as second floor family room. Beautiful 2nd floor Laundry Room. Main Floor provides a gorgeous kitchen with huge Cambria island & breakfast bar + spacious additional eating area open to the spectacular Great Room with floor to ceiling stone fireplace, formal dining room, main floor office & the main floor bedroom. Lower level is a self contained suite with Family & Games Rooms, 7th bedroom, an equally impressive kitchen, full bath & another gorgeous laundry room. Oversized garage with bumpout at rear provides a future space for stairway from garage directly to lower level if desired. Over $250,000 in original landscaping including ultra-base under all patio, stone work & driveway, dazzling outdoor pavillion with granite counters & huge garden shed in a stunning, private landscaped yard. Amazing (id:39382)
264 Beckett Road
Ingersoll, Ontario
This charming 2-storey semi-detached home features 3 spacious bedrooms, 1.5 bathrooms, and around 1490 sq. ft. of finished living space above grade plus finished space in the basement. Nestled on a quiet street on the north end of Ingersoll, it is perfect for families, first-time buyers, or investors. The main floor offers a functional layout with a bright kitchen, separate dining room, large living room, and a convenient 2-piece bath. Upstairs, youll find three generous bedrooms and a 4-piece bath. The primary bedroom has lots of room for clothes in the 2 closets. The partially finished basement includes an office, den, and utility/storage area. Enjoy outdoor living on the deck, patio in the fenced in back yard or you can hang out on the welcoming covered front porch. Parking is no issue with a private double driveway and an attached garage. Located close to parks, schools, and everyday amenities, with quick access to Hwy 401. Recent updates include: furnace (2022), dishwasher (2021) and garage door (2025). Includes: refrigerator, stove, dishwashers, washer, and dryer. Flexible possession available. Dont miss out on this fantastic opportunity! (id:39382)
942 Chippewa Drive
London East, Ontario
Welcome to 942 Chippewa Drive, a well-maintained 4-level backsplit featuring 3+1 bedrooms, 2 full baths, and a fully finished interior. Enjoy newer vinyl windows, laminate flooring throughout, and a tiled kitchen/dinette with a bay window overlooking the spacious third level. A side door leads to a beautifully fenced backyard. The third level offers a cozy rec room, bedroom, and 4-piece bath, while the fourth level includes an exercise room and laundry. Conveniently located with access to public transit, this home is within walking distance to French immersion, public, and high schools, and just a 5-minute drive to Fanshawe College. Western University, downtown, and local hospitals are all within 15 minutes, with easy access to Highway 401. Nearby amenities include shopping at Masonville Place and scenic trails at Springbank Park. A fantastic opportunity in a prime location, don't miss out! Book your private showing today. * Some photos are digitally staged * (id:39382)
81 Mill Street
Lambton Shores, Ontario
This 3-bedroom bungalow presents a great opportunity for those seeking to invest in property rather than renting. Whether you are a first-time homebuyer or looking for a peaceful place to retire, this charming residence could be the perfect fit. The bungalow features an updated primary bedroom & bathroom, furnace (2021), roof (2019), and main floor laundry; offering comfort and style. Located in the quaint village of Thedford within the growing Municipality of Lambton Shores, this home enjoys a prime position that combines tranquility with convenience. Thedford is a picturesque village known for its friendly community and charming atmosphere. The town is surrounded by numerous golf courses, providing ample opportunities for golf enthusiasts to indulge in their favorite pastime. Moreover, the beautiful beaches of Lake Huron are just a short distance away, making it easy to enjoy beach days and water activities. One of the standout features of this location is the proximity to some of the most breathtaking sunsets in Canada. A mere 10-minute drive will take you to spots where you can witness the sun setting over Lake Huron, painting the sky with stunning hues. With its combination of comfort, idyllic location, and attractive pricing, this bungalow is unlikely to stay on the market for long. Don't miss the chance to make this delightful property your own. Call today to arrange a viewing and take the first step toward owning this home. (id:39382)
199 Timberwalk Trail
Middlesex Centre, Ontario
Welcome to The Richmond Home by Legacy Homes. Presently being built and should be completed by the end of August 2025. This 2 story, 4 bedroom home has 3.5 baths (Every bedroom have an access to a bathroom) It has a beautiful exterior with brick and hardy board. It has sections of steel rood catching the eye of all on the drive by. This home has a total finished area of 2712 sq ft on 2 upper floors of total luxury. 9 ft ceiling on the main floor thru. Hardwood and ceramic through the entire main floor. The beautiful kitchen has a walk-in pantry (8ft x 5.2 ft) a centre island, quartz counters, wide open to eating area and a great room with gas fireplace and built-ins on either side, loads of windows across back of this home, also a large covered rear deck 19.2 ft x 9.7 ft off kitchen overlooking yard, main floor office, main floor mudroom off garage. Loads of windows across the back and front of this home. Going to the upper floor is hardwood stairs, the large primary bedroom with tray ceilings and stunning ensuite with glass shower and stand alone soaker tub, 2 sink vanity with quartz counters and also a big walk-in closet 10ft x 6.6ft. Bedroom 2 is large with own ensuite and large walk-in closet 6.10ft x 5ft. 3rd and 4th bedrooms have a Jack & Jill bathroom and both have walk-in closets, second level separate laundry. The basement is exceptional to finish in the future, wide open and basement has extra high ceiling for future finishing. This is a very well layout home on a quiet crescent in a fantastic area only minutes to London. Legacy Homes has other layouts and designs but is also a complete Custom Builder that can make your ideas of your new home come true. Other lots to choose from including green space lots. ** This is a linked property.** (id:39382)
195 Essex Street
Sarnia, Ontario
Welcome to 195 Essex Street, a stunning 3-year-new bungalow ideally situated just minutes from downtown Sarnia & Bluewater Health. The open concept main floor features vaulted ceilings & a chef-inspired kitchen by Casey's Creative Kitchens. You'll love the oversized island, quartz countertops, built-in banquette & included appliances perfect for both everyday living and entertaining. The spacious great room showcases a cozy gas fireplace, creating a warm and inviting space for family gatherings. The primary bedroom includes a walk-in closet and a private ensuite, while an additional main floor bedroom offers flexibility for family, guests, or a home office. A main floor laundry/mudroom adds convenience and provides direct access to the fully insulated attached garage. Downstairs, the fully finished lower level is an exceptional in-law suite with its own private entrance, full kitchen, second laundry room, and two more generously sized bedrooms. (id:39382)
741 Glover Crescent
Strathroy Caradoc, Ontario
Modern updates meet small-town charm in this beautifully renovated 3 bedroom, 2.5 bath home on a rare 70 x 160+ ft lot, located on a quiet crescent beside a park in Mount Brydges. Renovated in 2022, the main and upper levels feature engineered hardwood flooring and a stunning open-concept layout. The custom kitchen includes quartz countertops, a waterfall island with eating bar, marble tile backsplash, and a feature ceiling, flowing into the dining area with patio doors to a huge, fully fenced yard. The bright living room offers a large bay window, electric fireplace, pot lights, and custom built-ins. Upstairs, the oversized primary suite includes a walk-in tile shower with glass doors in the updated ensuite. A second spacious bedroom is also located on the second floor along with a renovated 4pc main bath. The lower level is above grade and includes a walk out to the back yard, a spacious family room with fireplace, a third bedroom and a convenient 2 pc bath. The basement offers evening more living space with a finished office space, a large laundry room, and access to the attached 2 car garage. Unfinished storage area provides added flexibility. The fully fenced backyard includes a new, above ground pool with decking (2023) patio, and a 20 x 8ft workshop on concrete pad with hydro, installed in 2024. Enjoy peaceful views of farmers fields, lush green park and local wildlife, while being just minutes from the community centre, school, arena, shops, local restaurants and quick access to Hwy 402. Only 15 minutes to London and 10 minutes to Strathroy. (id:39382)
140 Rossmore Court
London South, Ontario
Discover this charming 2-story, 3-bedroom home, perfectly designed for modern living. Boasting 2.5 baths, this residence features a single-car garage with inside entry and a keyless auto opener, offering both security and ease. Step into the spacious primary bedroom, a true retreat, complete with a recently updated 4-piece ensuite and a stylish walk-in closet. The closet now features sleek cabinetry and durable laminate flooring, creating an organized and elegant space. Both the main bathroom and ensuite have been thoughtfully updated, showcasing quartz countertops, under-mount sinks, and modern fixtures. Plus, all three toilets have been newly replaced for your peace of mind. The main and second levels are adorned with laminate flooring, with the second level flooring having been updated within the last five years, adding a warm and contemporary feel to the home. Step outside to a large deck, perfect for entertaining, complete with a convenient gas BBQ line. The fully fenced yard offers privacy and space for outdoor enjoyment. Nestled in a tranquil setting, this home is a 1-minute walk to parks, trails, and outdoor recreation. Whether you enjoy golf, hockey, or parks, you're only moments away from it all. Highland Golf Course and Victoria Hospital are just minutes from your door, and with easy access to main hubs of the city, you're just 10 minutes away from downtown, Storybook Gardens, and the 401. This quiet, family-friendly neighborhood is the ideal place to call home. (id:39382)
Main Floor - 193 Irving Place
London East, Ontario
Rare opportunity to rent a 3-bedroom, 2-bathroom main floor home with a large private fenced yard backing onto a baseball field and park. Situated in a highly convenient area, this home is within walking distance to Fanshawe College, Stronach Arena & Community Centre, North London Optimist Community Centre, schools, public transit, and multiple parks. Just minutes from Food Basics, McDonalds, Starbucks, Shoppers Drug Mart, LCBO, and other major amenities. The home features a newer roof, attic insulation, windows, doors, siding, furnace, and A/C. The kitchen and living room are finished with updated tile flooring. Enjoy outdoor living on the spacious deck surrounded by mature trees. The property also offers a long driveway and shared use of a storage shed with the landlord. Internet is included in the rent, and utilities will be shared with the basement tenant (a young professional with a separate entrance). Ideal for a student group or a family with good credit. (id:39382)
825 Binning Street W
North Perth, Ontario
Welcome to this meticulously maintained, 3 1/2 bedroom, 3.5 bathroom home in a sought-after Listowel location. This property perfectly blends comfort, style, and convenience, offering a seamless living experience from the moment you arrive.main floor boasts laminate flooring throughout, complemented by tile in the entrance, powder room, and mudroom. The mudroom features a floor drain, built-in bench with drawers, and wall racks. The gourmet kitchen is a chef's dream with granite countertops, a double granite sink, gas stove, waterline to the fridge, and under-cabinet lighting. Spacious Upper & Lower Levels: Upstairs, find three generous bedrooms and two full bathrooms. The master suite offers a walk-in closet and a luxurious tile shower in the ensuite. The fully finished basement expands your living space with an additional bedroom, a 3-piece bathroom with a tile shower, and a hidden bar rough-in. Pot lights (some dimmable), a laundry tub, and future reverse osmosis rough-in complete the lower level. Enjoy a 3-car wide driveway and charming stone steps leading to the porch. The fully fenced backyard features both 8ft and 6ft sections, with a double-door gate (5ft x 8ft) perfect for trailers. Relax on the spacious 11' 11" x 18' 5" patio with a natural gas BBQ line. A 4' x 17' 8" shed pad with hydro rough-in is ready for future projects. The garage includes a hot/cold hose bib, laundry tub, and two garage door openers.Premium Features & Location: This home includes owned A/C, furnace, HRV air exchanger, heat recovery drain pipe, and water softenerno rental equipment! Enjoy views of the rec centre and school, and the convenience of being close to Main Street businesses. Excellent schools are nearby, including North Perth Westfield Elementary (550 m). The Steve Kerr Memorial Complex is just 450 m away, and major shopping (Walmart, Zehrs, Canadian Tire, LCBO) is only 1.7 km. (id:39382)
863 Griffith Street
London South, Ontario
Impeccably maintained and move-in ready 2-storey home offering 4+1 bedrooms & 3.5 updated baths. 2300 square feet (above grade)plus finished lower level. Spacious layout, renovated kitchen with bright white cabinetry, plenty of prep and storage space. Centre island with storage and additional storage with the large pantry. Main floor family room with yard access & fireplace.Primary bedroom with walk in closet and 3 piece ensuite. Backyard features a heated in-ground pool & large deck perfect for summer entertaining. Main floor laundry option, in lieu of kitchen pantry. Roughed in for plumbing. Roof replaced in 2011 (40 year shingles), A/C 2024, new decking/fencing 2023, pool liner 2021. Style, space and comfort on every level. Perfect for summer entertaining. Roof replaced in 2011 (40 year shingles), A/C 2024, new decking/fencing 2023, pool liner 2021. Style, space and comfort on every level. (id:39382)
2781 Sixth Line
Bradford West Gwillimbury, Ontario
PRIME FUTURE DEVELOPMENT LAND next to Bradford's largest Residential Subdivision on 6 Line Road known as BRADFORD HIGHLANDS. This site is a large L-shaped strategically located parcel of real estate with over 110 ft Frontage and north of 427 ft depth totaling 1.631 Acres equaling over 71,063 Sq. Ft. next to the former Bradford Highlands Golf Course. Value is in the land at a comparable $60 per sq ft as of the most recent land sale on 6 Line. This property may soon enjoy a variety of Service Commercial Zoning Uses subject to what the new buyer wishes to optimize. The municipality of Bradford is pro development especially for commercial uses and multi family structures plus more. There is a need for gas stations, variety stores, fast food outlets, etc. There is nothing on 6 line to service the need for the current local tax payers and the proposed 998 units to be built on this massive Subdivision. The site aligns itself next to the Main Entrance of the BRADFORD HIGHLANDS Development. Please review the plans on the municipal internet site for Bradford Highlands - Town of Bradford West Gwillimbury. The owner does not warrant any zoning changes. Property is being sold "as is, where is". No Trespassing. By Appointment Only. Surveillance on site. Be the first to acquire this strategic site for a future lucrative development that is targeted by various national service commercial retailers. Contact Listing Agent for further details. (id:39382)
57 Palace Street
London East, Ontario
Fully Renovated in Historic Woodfield. Welcome to 57 Palace Street, where timeless charm meets modern living in one of Londons most sought-after heritage neighbourhoods. This completely renovated 3-bedroom, 2-bathroom home offers a rare opportunity to enjoy the character of Woodfield alongside the peace of mind provided by all-new systems and finishes.New Hardie Board siding, roof shingles, soffits, eaves, downspouts, and a new concrete driveway. Step inside and you'll find a home rebuilt from the inside out: new windows and doors, updated electrical and plumbing, new HVAC ducting, furnace, A/C, and water heater.Every inch has been meticulously modernized, featuring new sub flooring, luxury vinyl plank flooring, trim, interior doors, and custom millwork. The spacious kitchen showcases quartz countertops, a stylish backsplash, and brand-new appliances (with warranties ready for the new owner). The main bath has been elegantly updated with an ensuite added, and a thoughtful layout includes main floor laundry for added convenience.Situated in the heart of the Woodfield District, you're just a short walk from Victoria Park, local cafes, vibrant restaurants, artisan shops, and the downtown core. This is urban living with a neighbourly feel where tree-lined streets, character homes, and community pride come standard. All that's left to do is unpack. (id:39382)
505 - 435 Colborne Street
London East, Ontario
Prime location of Downtown London. Walk to Victoria Park and Richmond Row in 5 minutes. Embrace the urban lifestyle in this attractive 2-bedroom and 2-full bath and step out onto the spacious open balcony. The most highly demanded school zone (Central SS/ Beal SS and Central Catholic SS). A Short drive to all major hospitals, London Central Library, Goodlife Fitness, diverse restaurants, main public transportation. Quite, secure and well managed building, guest suite, conference room/party room available. The unit has fantastic sun rise and sun set picturesque views and one underground exclusive parking spot. Open concept of Dining and Livingroom with laminated floor and ceramics in kitchen, bathroom and laundry room. Appreciate the peace of mind that comes with recent updates, appliances (Refrigerator, built-in microwave, Dish washer and Oven stove) replaced in July 2023, This home is eagerly awaiting its next owner to bestow love and appreciation. Don't miss the opportunity to own spacious two full baths and two bedroom condo in Downtown London. (id:39382)
102 Front Street W
Strathroy-Caradoc, Ontario
Welcome to 102 Front Street W located in the heart of downtown Strathroy, walking distance to all amenities, 3 bedroom, 2 bathrooms, beautiful pine floors throughout, eat-in kitchen, separate dining room or den, living room. Main floor laundry. Back entrance mudroom leads to a private fenced back yard with a patio area at the rear. All brick home with a front patio overlooking streetscape. Easy access to local amenities. Call today for your private viewing. (id:39382)
901 - 570 Proudfoot Lane
London North, Ontario
Spacious and updated 1 bedroom. This modern 1 bedroom features updated flooring/kitchen/bathroom, room for a home office, new appliances, large windows with lots of natural light. The bathroom has a full shower with a raised vanity. Great location for bus route/shopping/restaurants. (id:39382)
26 - 631 Cranbrook Road
London South, Ontario
This hidden gem is an end unit, ideally located right next to convenient parking, in a quiet, family-friendly neighbourhood in South West London. Step inside to discover stunning updates such as laminate flooring, a mosaic tile feature around the fireplace, and a modern kitchen boasting quartz countertops with a breakfast bar, an under-mount deep sink, upgraded faucets, modern backsplash, enhanced lighting, and refaced cabinetry with plenty of shelving and storage solutions. The main floor features a spacious living room and a dining room. The upper-level bathroom offers a convenient en-suite, complete with glass shower doors, a quartz vanity, and stylish mosaic tile accents. The spacious primary bedroom features a large walk-in closet outfitted with built-in shelving and abundant storage.The fully finished lower level includes a third bedroom, an updated 2-piece bathroom, and a generous rec-room perfect for relaxing or entertaining. This condo is move-in ready! Don't miss your chance to own this incredible condo in one of Londons most desirable areas! (id:39382)
1091 South Wenige Drive
London North, Ontario
For lease. This beautifully maintained bungalow in North Londons desirable Stoney Creek neighbourhood offers 4 bedrooms and 3 bathrooms, perfect for families or professionals. The main floor features an open-concept kitchen, living, and dining area, main floor laundry, two spacious bedrooms including a primary suite with walk-in closet and ensuite, and walkout to a private, shaded deck. The finished lower level includes two additional bedrooms, a spa-style bathroom, a large family room wired for home theatre, and ample storage. Additional highlights include a double car garage and quiet, family-friendly location within walking distance to excellent schools, parks, trails, Stoney Creek Community Centre, YMCA, library, shopping, and transit. Available immediately. (id:39382)
5 - 105 Midpark Road
London South, Ontario
** ASSIGNMENT OF EXISTING LEASE ** 2800 Sq ft of light industrial / warehouse space for lease in south London. Very visible frontage on Midpark Rd. close to 401 and Highbury interchange. Approx. 2300 Sq. ft. of warehouse and 500 sq ft of office space w/ washroom. Approx. 16-6 clear height w/ a 10 x 10 grade level drive in bay door. There is also a shared loading dock for truck access. $8.75 per Sq. ft. net. Additional rent is estimated at $4.15 per Sq. ft. for 2025. Tenant responsible for Gas and Hydro. Building is well managed with parking in front and behind the unit as well as space for signage above the unit. Immediate possession available. Please contact the listing agent for more details. (id:39382)
7 Myrtle Street E
St. Thomas, Ontario
Move in Ready, To this solid brick and carpet free house. Offer 4 bedrooms, 2 bathrooms, single detached garage, plus one more carport garage, single long driveway for almost 4 cars. This property being fully renovated with numerous upgrades, including floors, bathrooms, doors, windows, furnace, A/C and gorgeous kitchen with plenty of cabinets, breakfast island, quarts countertops, open to dining room, and 3 bedroom, 3 pc. Bathroom, laundry room, and door leads to a covered patio. Second floor feature a good size recreation room and one bedroom with walk-in closet, 3 pc. Bathroom. Lower level offer an extra storage and space for futures uses. The house has an electric generator connected for ensuring peace of mind during power outages. Should see this spacious, bright and high ceiling property, everything in this house like brand new. Located in desirable area close to downtown, parks and schools, easy access to the highway and Port Stanley Beach. ALL appliances and hot water heater are included. (id:39382)
10 - 490 Third Street
London East, Ontario
Opportunity Knocks! Are you ready for an investment? Would you like to add to your portfolio? This townhouse condo is ready for a new landlord! This unit comes with tenants in place! This 3 Bedroom 2 Bathroom is located in a great area close to schools, shopping and public transit! With two parking spaces out front as well as a 10' X 10' deck out back. No need to worry about cutting the lawn or shoveling snow as the condo fees cover this! If this opportunity is something that interests you book a showing today! (id:39382)
10 Schreyer Drive
St. Thomas, Ontario
Discover this charming south-side raised bungalow nestled on a peaceful, quiet street with exceptional curb appeal that welcomes you home. This thoughtfully designed 5-bedroom home offers comfortable living across two levels, featuring 3 bedrooms on the main floor and 2 additional bedrooms in the lower level. The main floor showcases a spacious living room that flows seamlessly into the dining area, creating an ideal space for both daily life and entertaining. The well-appointed kitchen comes complete with modern conveniences including a refrigerator, gas stove, and dishwasher, all complemented by elegant granite countertops. Step outside through the patio doors to enjoy the stunning 2-tier deck that overlooks the beautifully landscaped backyard. The main level is completed by a 4-piece bathroom, while the lower level extends your living space with a comfortable recreation room, 2 additional bedrooms, a 3-piece bathroom, and a convenient laundry room. Outside, you'll appreciate the attached single-car garage and double-wide paved driveway for ample parking. This corner lot property is fully fenced and professionally landscaped with a variety of mature trees that provide both beauty and privacy. The backyard is a true retreat, featuring a large garden shed for storage, two charming gazebos for outdoor relaxation, and plenty of space for gardening or recreation. This home perfectly combines comfort, functionality, and outdoor living in a desirable location. (id:39382)
212 West Street
Central Elgin, Ontario
Welcome to this exceptional Bungalow perfectly situated on a generous 66' x 132 private, fenced, treed lot. This home offers the ideal blend of comfort and convenience, truly embodying the best of small-town living with easy access to both London (10 minutes) and St. Thomas. Step inside and discover a spacious living room flowing seamlessly into the eat-in kitchen. You'll appreciate the tasteful upgrades made within the last five years, including updated flooring, countertops, sink, and backsplash, creating a bright and modern space. The main floor boasts vinyl windows throughout. Both bathrooms are thoughtfully designed and newer. One of the standout features is the oversized 1.5 car garage with a double-wide driveway. The lower level, accessible from separate entrance, presents incredible potential with a second bathroom and a sauna. With egress windows, this space is perfect for conversion into an additional bedroom or versatile secondary living area. Bonus Workshop and fruit cellar as well! Recent updates include a furnace and central air installed in 2019, providing peace of mind. Beyond the comfort of your new home, you'll love the prime location. Imagine strolling to the local Grocery store, veterinarian, the splash pad, hockey rink, ball diamonds, or Tim Hortons all just a short walk away! Don't forget about the new school scheduled to open in 2026! This Belmont gem offers an unparalleled lifestyle. Don't miss your chance to experience the charm and convenience of this remarkable property. (id:39382)
18 Greenhill Drive
Tillsonburg, Ontario
Welcome to TDI New Homes Bridgestone Model an exceptional executive craftsman-style bungaloft at the Bridges Golf Course where luxury meets comfort. Set on beautifully landscaped grounds, the home features a warm stone and Hardie board exterior with post and beam accents, armour stone hardscaping, concrete pathways, and a covered back patio with an outdoor fireplace perfect for year-round enjoyment. Inside, high-end neutral finishes, light-filled spaces, and 10' ceilings on the main floor create an inviting and sophisticated atmosphere. The two-storey foyer opens into a stunning great room with a 19' tray ceiling and a floor-to-ceiling stone fireplace. The open-concept kitchen includes stone countertops, a massive island, a coffee/wine bar, and a discreet walk-in pantry. Patio doors off the dining room lead to the covered outdoor living space. The main floor offers a two bedroom suite area with a full bathroom, ideal for guests or a home office. The private primary suite features patio access, a luxurious en-suite with dual sinks, a freestanding tub, a large walk-in shower, and a show-stopping walk-in closet with center island and laundry access. Upstairs, a spacious loft overlooks the great room and includes a large bedroom with a 3-piece bath. The expansive basement offers heated floors, rough-ins, and garage access ready for your finishing touch. The oversized garage is finished with heated floors among the many other features of this home. (id:39382)
601 - 1102 Jalna Boulevard
London South, Ontario
Beautifully located to White Oaks Mall Shopping District & just minutes from major highways, parks, and trails, with public transit right at your doorstep. Rare Open Concept 2-bedroom, 1-bathroom condo with loads of natural light throughout. Enjoy a very spacious livingroom with many options for set up. An updated kitchen with huge island offers plenty of storage, perfect for cooking and entertaining, plus a separate eating area with room to stretch out when the gang arrives. The primary bedroom includes a walk-in closet & A/C unit. The second bedroom also enjoys very functional space. The 4 pc. bath has been nicely updated with a convenient storage area for all your items. Laundry is located on your floor just around the corner. Enjoy outdoor living on your private balcony and an outdoor pool for those warm summer days. Controlled entry access. Mailboxes with secure package deliver in the foyer. (id:39382)
99 - 1010 Fanshawe Park Road E
London North, Ontario
Welcome to 1010 Fanshawe Park Road East Unit 99. A lovingly maintained townhome nestled in Londons desirable North East neighbourhood of Northridge. Well-managed condo community and built in 2015 with low condo fees, this home offers comfort, convenience, and incredible value for families, or down-sizers alike. Step inside to find a welcoming main floor with inside entry from the single-car garage, a 2-piece bathroom, and a bright, open-concept layout that seamlessly connects the living, kitchen, and dining areas. Sliding patio doors lead out to your private back deck, backing directly onto the tranquil Stoney Creek Valley - the perfect spot to relax and unwind. Upstairs, the spacious primary bedroom features double closets and a 3-piece ensuite with a walk-in shower. You'll also find two additional bedrooms and convenient second-floor laundry, tucked neatly into the hallway for easy access. The finished lower level adds bonus living space and plenty of storage, perfect for a family room, home office, or gym setup. Ideally located with quick highway access, close to Masonville Mall, and within the boundaries of top-rated schools like Stoney Creek Public School and Lucas Secondary School. This home checks all the boxes and is move-in ready, don't miss your chance to make this one yours! (id:39382)
49 - 217 Martinet Avenue
London East, Ontario
This beautifully renovated 3-bedroom, 2-bathroom townhouse is nestled in the peaceful Martinet community, located in the highly sought-after Argyle area. Fully updated around 2020, this home blends modern finishes with comfort and functionality. As you enter, you're greeted by a welcoming foyer with a convenient coat closet, leading into a stylish kitchen. The kitchen has been thoughtfully updated with sleek new cabinetry, contemporary countertops, and stainless steel appliances. With ample cupboard and counter space, its perfect for cooking and entertaining. The kitchen opens directly to the dining area, creating a seamless flow for family meals and gatherings. Continue into the spacious, light-filled living room featuring access to your own private deck ideal for relaxing or enjoying your morning coffee outdoors. Upstairs, you'll find three generously sized bedrooms and a beautifully updated full bathroom, offering a comfortable retreat for the whole family. The fully finished basement provides endless possibilities a cozy TV room, home gym, office, or hobby space. You'll also find a dedicated laundry area and a versatile bonus room, great for seasonal storage or even a small workshop. This move-in-ready home is located close to shopping, public transit, schools, and quick highway access making everyday life convenient and connected. Don't miss this opportunity to own a stunning home in a quiet, well-established community. Book your private showing today! (id:39382)
4609 Douglas Line
Plympton-Wyoming, Ontario
Enjoy the peace and privacy of countryside living on this beautiful property, set on over half an acre and surrounded by scenic farmland and nature in every direction. This move-in ready home offers 4 spacious bedrooms and 2 bathrooms, ideal for families or those craving extra space and comfort. Recent updates throughout include new flooring, fresh paint, updated windows, and much more, blending modern convenience with rural charm. Step outside and unwind on the expansive front deckperfect for morning coffees, hosting guests, or enjoying evening sunsets. A large detached shop offers endless potential for hobbies, storage, a workshop, or even a home-based business. With plenty of room to roam, garden, or entertain, this property is a rare find for those seeking space, tranquility, and convenience all in one. Dont miss your chance to make this warm and welcoming countryside gem your own! (id:39382)
215 Cherry Street
Ingersoll, Ontario
Discover this well-cared-for bungalow nestled in the small town of Ingersoll. Step inside to a bright, open-concept main floor featuring a modern white kitchen with granite countertops and stunning hardwood floors throughout. The spacious master bedroom, located at the back of the home, boasts a walk-in closet and an ensuite bathroom. A second bedroom and full bathroom on the main level offer additional convenience, complemented by a practical main-floor laundry area. The lower level offers an additional suite with a wet bar, a large carpeted living space with a cozy gas fireplace, an extra bedroom, and a 4-piece bathroom. If you are searching for a low-maintenance yard, this property is for you. Walkout access to the backyard and a separate entrance make this space ideal for any family member. (id:39382)
42 Eula White Place
London South, Ontario
Welcome to this charming 3-bedroom, 2-storey home backing directly onto a lush greenbelt offering rare privacy and a serene natural backdrop! Enjoy peaceful mornings and quiet evenings with no rear neighbors, just the sounds of nature. Inside, you'll find a spacious layout perfect for families, with bright living areas and room to grow. A true retreat that combines the best of comfort, privacy, and location! This home is designed for both comfort and style, with thoughtful upgrades throughout. Step inside to a spacious foyer featuring elegant marble tile flooring, setting the tone for the quality finishes you'll find throughout the home. The heart of the home is the stunning kitchen, complete with granite countertops, an oversized Blanco undermount sink, pot filler tap, travertine backsplash, and peninsula bar perfect for casual dining or entertaining. Enjoy ample storage, soft-close drawers, crown molding, and under-cabinet valance lighting that adds warmth and sophistication. Upstairs you will find 3 spacious and bright bedrooms, with a Bathfitters updated bathroom. The fully finished basement offers even more living space, featuring a wet bar ideal for hosting or relaxing movie nights. Additional highlights include a single-car garage with convenient inside access, and a private backyard that opens to green space with a 2 tier deck, firepit and quiet reading nook nestles within nature! This is a rare opportunity to own a well-crafted home in a tranquil setting with upscale finishes throughout. (id:39382)
19 Askin Street
London South, Ontario
At the edge of one of Canada's coolest neighbourhoods (Wortley Village), this 3-bedroom bungalow is the kind of home that doesn't come around often and when it does, it doesn't last. Inside, character takes the lead. It's also a smart home, with WiFi-enabled plugs and outlets so you can control the vibe without leaving the couch. Original pine plank floors run underfoot, extra-tall ceilings lift every room, and big beautiful baseboards frame it all with timeless style. The living room is anchored by a cozy fireplace that turns movie nights into an event, and the sunny back den gives you space to work, read, or pretend you're not just scrolling memes in peace. (No judgment.) The bathroom is stylish and modern. Main floor laundry adds real-life function. And the primary bedroom? Rare for the Village it easily fits a king-sized bed. Step out back to a fully fenced yard that feels like your own secret garden. Whether you're hosting friends, chasing the last of the sun, or just enjoying the stillness, this space delivers. Plus, a steel roof means one less thing to worry about, now or later. Love nature? You're just a short stroll from the Coves one of London's most beloved walking trail systems, perfect for a breath of fresh air or clearing your head after a long day. And when you're ready to rejoin the world? You're steps from cafés, bistros, shops, and that unmistakable Village energy. No car keys needed. Don't let this be the one that got away ;) (id:39382)
253 Talbot Street
Norfolk, Ontario
Welcome to 253 Talbot Street in the quiet town of Courtland a beautifully updated bungalow on a generous lot with serene country views and no rear neighbours. This 2-bedroom, 1-bath home is perfect for those looking to downsize, escape the city, or start fresh in a peaceful setting. The bright and open layout features a spacious kitchen with island seating, a cozy living area, and an inviting sunroom overlooking open fields. Recent updates include a brand-new front porch (2024), repaved driveway (2024), rear deck (2023), metal roof (2022), and vinyl windows (2016). The fully finished basement adds a large recreation room, bedroom, and utility space offering excellent in-law potential or room to expand. Located just minutes from Tillsonburg and Delhi, with quick access to Highway 3. Comfort, charm, and privacy all in one place. (id:39382)
227 Epworth Avenue
London East, Ontario
Don't miss this exceptional opportunity to own a purpose-built duplex just steps from Western University and King's College. Prime location! Excellent opportunity for investors and those looking for living in North London. Featuring two self-contained units this property is ideal for investors seeking strong rental demand and steady cash flow. Main Floor Unit: 5 bedrooms, 2 full baths, full kitchen, in-suite laundry. Lower Unit: 2 bedrooms, 1 full bath, kitchen, in-suite laundry. Located just minutes from University Hospital, Richmond Row, parks, Masonville Mall, and major transit routes. The areas high walkability and desirable amenities make it a top choice for student and professional tenants alike. A rare find in one of London's most dependable rental markets. It's perfect for any investor looking for long-term value. (id:39382)
8444 Townsend Line
Lambton Shores, Ontario
Welcome to 8444 Townsend Line, located in the quiet and friendly town of Arkona. This cozy 2 bedroom, 2 bathroom home sits on a spacious 2.054 acre lot and is zoned A1 offering flexibility for a variety of uses. Enjoy peaceful country living with all the benefits of small town charm. The property features mature trees, a spacious back deck, and plenty of outdoor space for gardening, hobbies, or future projects. An attached garage, barn, and quonset provide ample storage and workspace, ideal for hobbyists, car enthusiasts, or those seeking a bit more room to spread out. Whether you're looking for a quiet place to settle down or an investment with potential, this property offers the perfect blend of rural lifestyle and town convenience. Don't miss out on this unique opportunity! (id:39382)
554 Waterloo Street
London East, Ontario
Charming Downtown London Residence with Bonus Income Property area! This stunning 2.75 storey character home in the heart of downtown London truly has space, charm, and income potential. From the moment you step through the beautiful double doors, you are welcomed into a grand foyer featuring a gorgeous wooden staircase and timeless architectural detail throughout. The large front living room is bathed in natural light from the bay window and centered around a cozy fireplace. It's seamlessly connected to a formal dining room, ideal for entertaining. The spacious kitchen boasts abundant cabinetry, a breakfast bar, and a bright casual dining area with courtyard access via the nearby mudroom. Upstairs, you'll find a massive primary bedroom, double closets, and plenty of room for a sitting area and a full ensuite. Three additional large bedrooms are located on the upper floors, with convenient second-floor laundry hookups already in place. The basement offers a separate entrance with kitchen and bathroom. Outside offers a double car garage. A unique highlight of this property is the rear commercial office space with a separate entrance perfect for a home-based business or professional practice. The home could also be easily converted back to a multi-generational family home. A perfect combination of luxury living and smart investment. Don't miss this rare opportunity to own a one-of-a-kind home in one of London's most desirable locations! Tremendous walk score (id:39382)
55 St Lawrence Place
London South, Ontario
Welcome to 55 St. Lawrence Place a beautifully maintained side split tucked away on a quiet, private court in one of the citys most family-friendly neighborhoods. Set on a spacious pie-shaped lot and surrounded by mature trees, this warm and inviting home offers the perfect balance of space, comfort, and convenience. Ideally located within walking distance to Sir Isaac Brock Public School as well as nearby parks, shopping, and with quick access to both Highways 401 and 402, this is an exceptional setting for families to grow and thrive. Inside, you'll find a bright and functional layout with three generously sized bedrooms on the upper level and a large fourth bedroom on the lower level, accompanied by three full bathrooms. The lower-level family room is the perfect retreat, featuring an updated fireplace and walkout access to the backyard ideal for both entertaining and everyday living. Recent updates include: New flooring (2025)Large front window (2024New stove (2022) & stainless steel appliances Renovated lower-level bathroom (2021)Roof, fascia, and soffits (2021)Furnace & A/C (2018) 200 amp panel & security cameras (2022) Step outside to a fully fenced backyard oasis, complete with a spacious deck (2019), cozy fire pit, and gazebo (2021) perfect for summer evenings and weekend gatherings. Additional highlights include a separate entrance to the heated garage, epoxy-coated porch and steps, and a 4-car driveway with no sidewalk. This home is zoned R1-8, which allows for low-density residential use, typically in the form of single-detached dwellings on lots with at least 8 meters of frontage. The R1-8 zoning helps maintain the charm and character of the neighborhood while offering flexibility for future improvements or additions. With thoughtful upgrades throughout and a location that checks every box, 55 St. Lawrence Place delivers the ideal combination of lifestyle, value, and long-term comfort. Don't miss the opportunity to make this exceptional home yours! (id:39382)
693 Southwood Way
Woodstock, Ontario
Welcome to this charming 1+2 bedroom condo located in the desirable south end of Woodstock! Ideally situated close to the hospital, 401/403 corridor, recreation center, and shopping, this home offers both convenience and comfort. The bright, open-concept main floor is filled with natural light and perfect for entertaining. You'll love the fully finished basement, providing two additional bedrooms, a spacious living area, and plenty of storage. Step outside to enjoy the private backyard patio ideal for relaxing or hosting summer BBQs. Experience hassle-free living, with exterior maintenance taken care of, allowing you to fully enjoy your lifestyle, complete with a rare double detached garage, this home checks all the boxes! (id:39382)
11715 Plank Road
Bayham, Ontario
Are you craving extraordinary? Are you wanting a cut above the rest? This immaculate, meticulously maintained 3 bedroom, 2.5 bathroom, custom built bungalow home on an impressive 0.39 acre lot will leave you speechless. Boasting 2,253 sq ft of exquisite living space, every last detail has been curated to emphasize luxury living, comfort and style. Family and friends will be begging to come over to be entertained so they can indulge in this luxury lifestyle. From the 9' ceilings, to the chef's dream kitchen, to the all encompassing high end finishes, your dreams have come true. Unmatched curb appeal with professional low maintenance landscaping, a detailed manicured lawn and back yard privacy for all of your seasons enjoyment. This home cannot be outdone. So close to the beaches of Lake Erie and Port Burwell Provincial Park (15 minutes), a stones throw from Tillsonburg and all its amenities. You also have the Potential to finish the basement before closing! (id:39382)
1874 Fountain Grass Drive
London South, Ontario
Welcome to this stunning 4-bedroom, 4.5-bathroom home in one of the city's most desirable neighbourhoods, just moments from the vibrant West 5 community offering dining, entertainment, and a strong community feel. The thoughtfully designed layout includes a second bedroom with a private ensuite, plus a Jack & Jill bathroom connecting the 3rd and 4th bedrooms. The primary suite boasts a luxurious bathroom with a curbless shower and elegant soaker tub. The upgraded kitchen features extended cabinetry, a 36" Frigidaire Professional induction range, and a butlers pantry perfect for entertaining. The main floor also offers a spacious mudroom with ample storage which connects to the double garage for practical everyday living and a bright and elegant office with vaulted ceilings. The finished basement adds versatile space with a large family room equiped with a murphy bed, full bathroom, and a dedicated gym area. Step outside into the backyard oasis designed for carefree living: fully hardscaped with a private patio area complete with an outdoor TV setup, a fiberglass saltwater pool (2024), and a relaxing hot tub (2024). This exceptional home offers both comfort and lifestyle inside and out. (id:39382)

