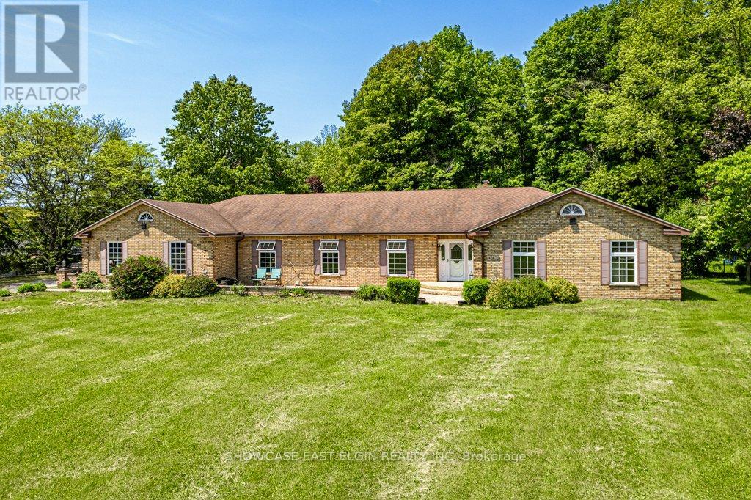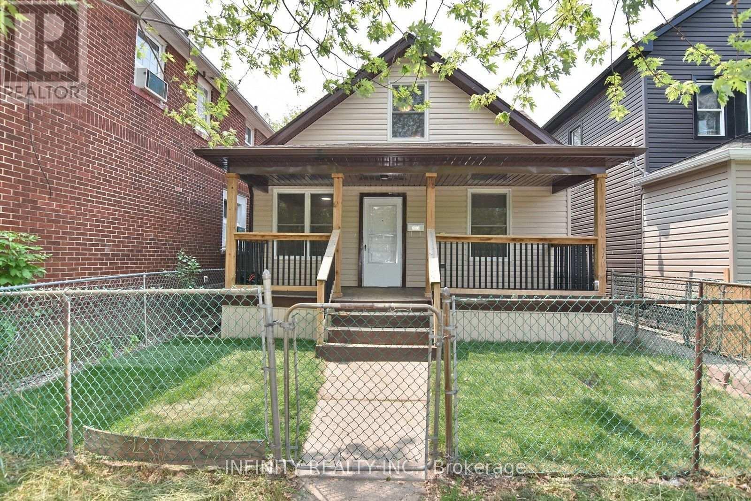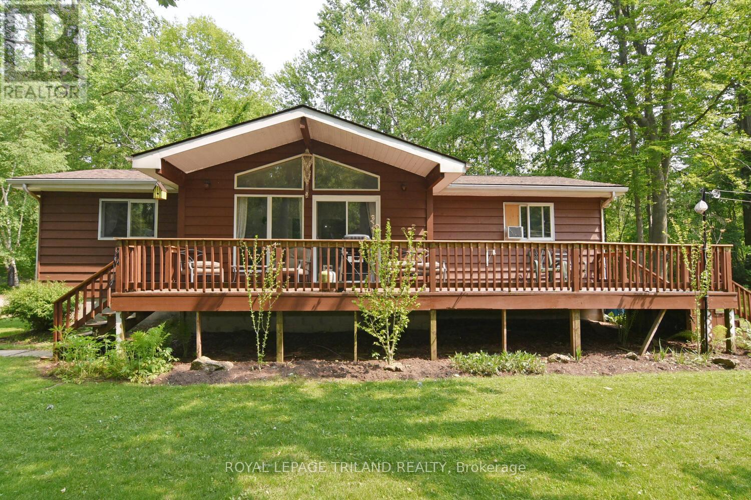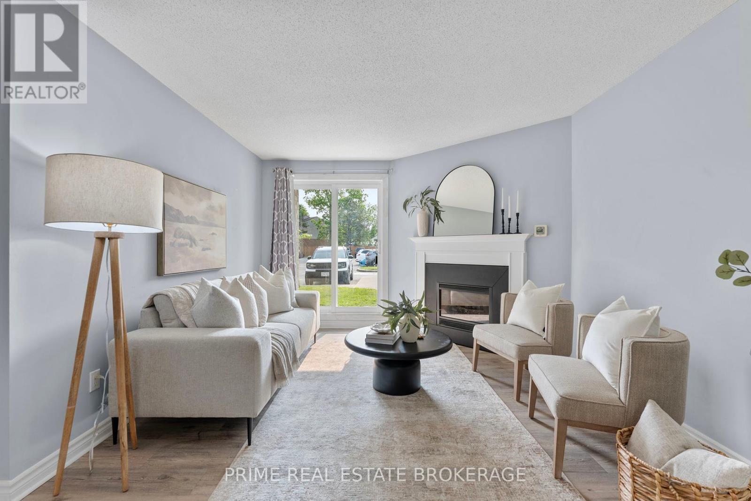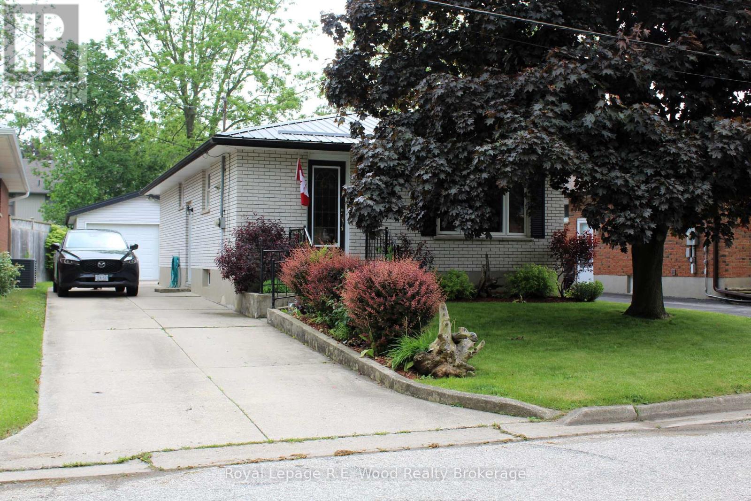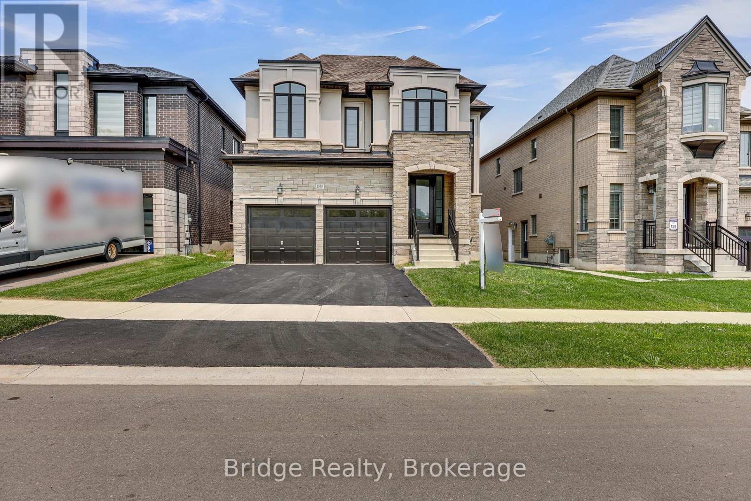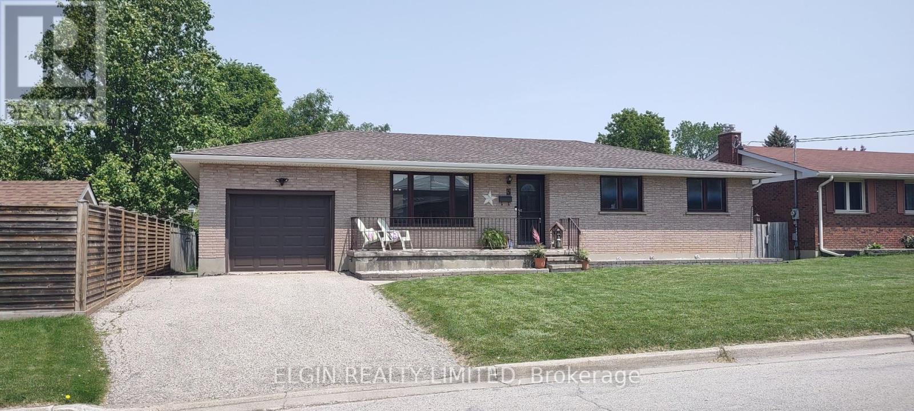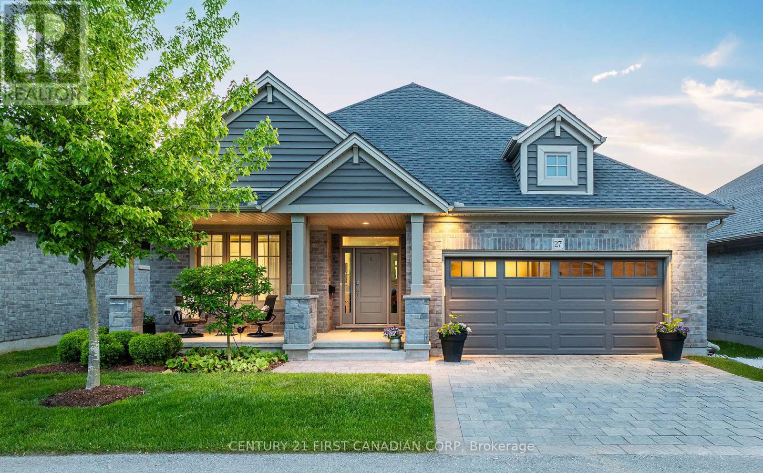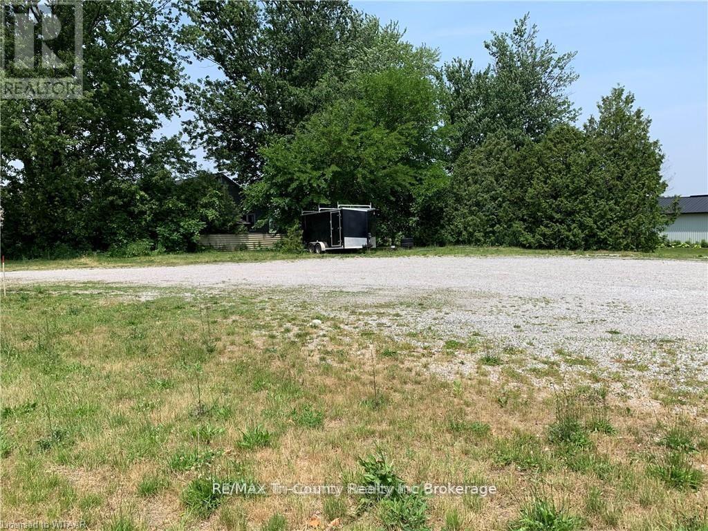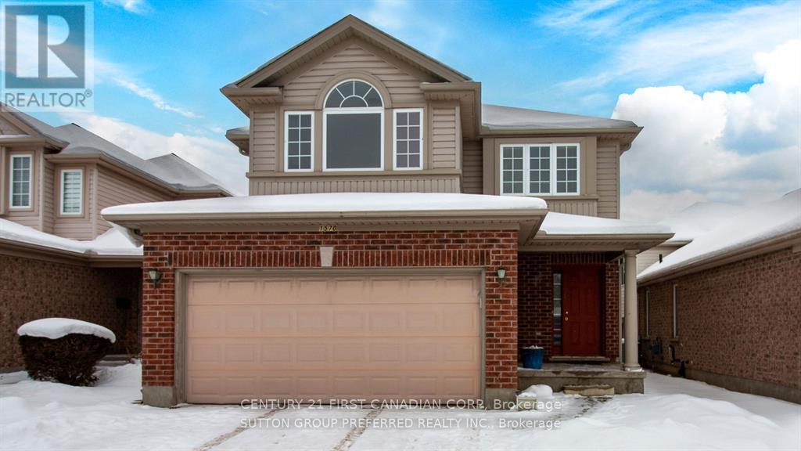8709 Springfield Road
Malahide, Ontario
Tucked behind a picturesque Red Maple tree-lined drive, this sprawling 2,900 sq ft custom-built ranch sits on 6.7 acres of rolling landscape, offering the perfect blend of privacy and convenience just minutes from downtown Aylmer. Enter through the attached double garage into a warm and welcoming cherry wood kitchen featuring a central work island, and a spacious eat-in area ideal for casual family meals. Adjacent to the kitchen, a sunroom with large windows invites you to enjoy your morning coffee, a good book, or work-from-home days with views of nature all around. For more formal occasions, a separate dining room opens to a generous sunken living room, perfect for entertaining. The main foyer leads to a cozy sunken family room complete with a gas fireplace and patio doors that open to a covered concrete deck overlooking a backyard oasis. In the bedroom wing, you'll find a large five-piece bathroom, ample storage, and two generously sized bedrooms. The primary suite offers serene views of the wooded rear yard, with direct access to the deck with hot tub, a private ensuite, and a walk-in closet that could be easily converted back to a fourth bedroom if needed. This incredible property also includes a walk-out basement to a sunken in-ground pool area, a large sauna and spa room with bathroom, and breathtaking grounds featuring a canopy of mature trees, garden beds, and a large pond for year-round enjoyment fishing in summer, skating or hockey in winter. Additional highlights include: 30'x40' metal-clad storage barn - Trails through wooded areas - 45-year shingles installed in 2006. A truly one-of-a-kind property offering space, seclusion, and endless potential- your dream country estate awaits. Heating and cooling by Ground Source Geothermal. measurements per Iguide. Please see the drone You Tube video by clicking the link/click to explore/video. (id:39382)
541 - 75 High Street
London South, Ontario
LIMITED TIME: FREE PARKING & ONE MONTH FREE. Newly renovated BACHELOR unit located close to downtown, Wortley Village in Old South London. Modern kitchen, stainless steel appliances with pantry/closet. Bathroom has a modern walk in shower, floating vanity and walk in linen closet. Enjoy the convenience of location and comfort with a new elevator installed last year. As living costs increase, save more by staying in walking distance to many amenities, located close to shopping, restaurants, trails, parks and transit.5 mins to Victoria Hospital, 24 min BUS to Western and 8 mins to highway 401. When looking for a great place to rent, property management is key. Enjoy the comfort in knowing you have a responsible property management team on site. Laundry is on site. Tenant is responsible for base rent plus personal hydro. INCLUDED IS heating, water and parking. Can be offered furnished at additional cost (id:39382)
27749 Clyde Street
Adelaide Metcalfe, Ontario
Welcome to this charming and affordable 2-bedroom, 1-bath bungalow the perfect starter home and a smart way to break into the real estate market! This well-maintained property features a bright and spacious living room, two well-placed bedrooms, and a beautifully updated kitchen and bathroom that offer both style and functionality.Step outside to enjoy a fully fenced backyard, ideal for kids, pets, or relaxing on summer evenings. Located just 10 minutes from Strathroy and an easy 40-minute commute to both London and Sarnia, this home offers the perfect balance of peaceful small-town living with convenient access to city amenities.Whether you're a first-time buyer, downsizing, or looking for a great investment, this bungalow checks all the boxes. Don't miss your opportunity to get into the market with this well-kept gem! (id:39382)
1017 Henry Ford Centre Drive
Windsor, Ontario
Welcome to 1017 Henry Ford Centre! An ideal opportunity for first-time home buyers, downsizers or investors! This well maintained 1.5 storey home offers 3 bedrooms and many updates throughout.The main floor features a living room with bar area, perfect for entertaining. A bright kitchen with an adjoining formal dining room, main floor bedroom, updated 4pc bath and convenient main floor laundry. Freshly painted throughout the entire home and brand new flooring across the entire upper level.Upstairs, you'll find two additional bedrooms, while the full basement provides great storage or future potential. The rear yard includes two parking spaces and room to enjoy summer days.Recent updates provide peace of mind: basement waterproofing (2021), sewer pipe replacement (2022), sump pump (2022), washer & dryer (2023). Other updates include furnace, A/C, electrical, plumbing, windows, roof and kitchen. Some images are virtually staged. Located close to shopping, transit, schools and much more! (id:39382)
9898 Phoebe Lane
Lambton Shores, Ontario
FOUR SEASON - VICEROY HOME. Attached Garage (23x23'). 2 Bedroom/1 Bath Bungalow only a few blocks from Lake Huron. Located at the end of a dead-end street. Private back yard surrounded by trees. House is approx 1100sf. Enter through a large foyer to the family room with vaulted ceilings and wood stove. Bright living room with sliders to the side deck. Kitchen includes solid wood pine cupboards, lots of counter space and a skylight. Dining area with large windows. Nice sized primary bedroom. Cozy 2nd bedroom with shiplap on the ceiling. Bathroom includes tub/shower. Laundry room wit extra storage. Laminate floors throughout. Furniture negotiable. Garage is heated with propane gas. It has concrete floors, 11 foot ceilings, new window and has been freshly painted. Shingles done in 2019. Seller will have the septic tank pumped & inspected to meet Band requirements before closing. Current land lease is $3000/year. Band fees are $2266/year. You need cash to purchase, traditional mortgages are not available on native land. Buyer must have a current police check and proof of home insurance to close. Approx 50 Minutes from London, 30 Minutes from Sarnia and 20 Minutes to Grand Bend. Close to golf, grocery store, restaurants and the beautiful sandy Ipperwash Beach! (id:39382)
102 - 725 Deveron Crescent
London South, Ontario
Whether you're starting out or slowing down, this main floor one bedroom condo delivers comfort, convenience, and value all in one.Equipped with a cozy gas fireplace, in suite laundry, and a spacious layout that feels just right. Enjoy the rare luxury of a salt water in ground pool, fitness centre, and community room, yours to enjoy all season long. Minutes from the 401, Victoria Hospital, grocery stores, pharmacies, and public transit, this is an ideal spot for commuters, retirees, or first time buyers who want less stress and a convenient lifestyle. Well managed, move in ready and priced to sell in a location that works for you! (id:39382)
13 William Street
Aylmer, Ontario
This Move in Ready home is perfect for retirement or starter home. Located on a dead-end street with lots of nature close by known as 13 William Street. This home boasts an open concept kitchen/ living room, 3 good size bedrooms on the main floor with one in the basement. Large rec room to enjoy playing pool or just hanging out watching movies. 3pc bath within the basement for your convenience. Lots of storage space. The back yard is fully fenced which provides peace and quiet. Relax on the patio with a cold drink or your morning coffee. 1.5 garage for all the toys. Nicely landscaped front and back. (id:39382)
1343 Upper Thames Drive
Woodstock, Ontario
Stunning and meticulously upgraded 3-year-old detached home nestled in one of Woodstocks most desirable neighborhoods. Boasting over 3,200 sq. ft. of sophisticated living space, this residence features 4+1 bedrooms, 6 luxurious bathrooms, and a spacious media room, ideally positioned on a tranquil street facing a future park, rainwater pond, and conservation lands. Exquisite finishes throughout include engineered hardwood flooring, gleaming quartz countertops, soaring 9-ft smooth ceilings, elegant pot lights, custom wall mouldings, large upgraded tiles, freshly painted, and a grand oak staircase with stylish metal pickets. The main floor welcomes you with a bright foyer, powder room, formal living and dining areas, a cozy family room with fireplace, and a modern chefs kitchen adorned with quartz worktopsplus a rare main floor bedroom with a private 3-piece ensuite, ideal for guests or elderly family members.The upper level showcases a spacious media room (easily convertible into a 6th bedroom), convenient laundry, and four generously sized bedroomseach with its own luxurious ensuite bath. A separate private entrance to the basement offers exceptional potential for a future in-law suite or income-generating rental unit. Ideally located within walking distance to Gurdwara Sahib, school(Being built), and vibrant plazas, and just minutes from Pittock Conservation Area, beach, and scenic trails. With close proximity to major amenities like the Toyota Plant, Walmart, hospital, and seamless access to Hwy 401, this home offers the perfect blend of luxury, comfort, and convenience. (id:39382)
3 Mary Bucke Street
St. Thomas, Ontario
Location, location--consider how this well maintained, all brick 3 BR, 2 bathroom ranch on wide 65 lot could work for your family. The extra deep garage with 9' wide garage door has the back section divided off as a workshop imagine the convenience of this space as a family mudroom/pet friendly area with access to the fully fenced backyard and lovely 32' long deck. This yard can be a true extension of the home while giving opportunities to customize and give safety and space for kids and pets to play. Step inside the fiberglass front door to find replaced vinyl windows and vinyl plank flooring flowing through the foyer, livingroom, hall and bedrooms. The spacious kitchen/dining area boasts a functional layout with ample counter space and cabinets, space for an island plus the closet off the garage/workshop adds additional pantry space. The 3 BR's all have double closets. The finished basement has multiple finished familyroom areas. These spaces can readily adapt to your needs--media room, playroom, home office. There's also a 4 piece bathroom, a laundry/utility room plus the sink and counter remain from a former owner's 2nd kitchen with storage closets for their canning and preserves. Bring your decorating ideas and paint brush and realize just how easily you can make this home your own. Enjoy your morning coffee on the south facing flagstone front porch, the convenience of the double width driveway, the peace of mind of the proactive backflow check valve installed in the large coldroom, 6 appliances including gas dryer, new electrical panel May 2025, auto garage door opener with 2 remotes, Lennox gas furnace and c/air and garden shed. Short walking distance to both Forest Park and St. Annes elementary schools plus Central Collegiate. Caressant Care is across the street. (id:39382)
27 - 234 Peach Tree Boulevard
St. Thomas, Ontario
Enjoy upspale condo living in this beautifully finished 1590 sq/ft bungalow, nestled in the sought-after Southpoint Condominium community by Hayhoe Homes. Step into a bright and welcoming foyer featuring 9-foot ceiling with an elegant tray ceiling accent, leading into a spacious dining area that seamlessly flows into the open-concept living room and kitchen. The living room with vaulted ceiling overlooks the private backyard and is centred around a cozy gas fireplace. The gourmet kitchen is a standout, featuring wall-to-wall cabinetry, a built-in wall oven, a large quartz island, and a generous walk-in pantry. Step outside to a covered rear deck with a natural gas BBQ hookup-perfect for outdoor dining and entertaining. The primary bedroom features a spa-inspired 3-piece ensuite with a custom tiled glass shower, heated floors, and a spacious walk-in closet. The main floor also includes a well-appointed laundry room with a sink and built-in shelving, a second bedroom, and a stylish 4-piece bathroom. The finished lower level offers a large recreation room, a third bedroom, another 3-piece bathroom, and ample storage throughout. Enjoy the ease of condo living with no worries about lawn maintenance or snow removal-an exceptional opportunity for carefree comfort. (id:39382)
227 Talbot Street
Norfolk, Ontario
For Sale: Explore the potential of this prime corner lot investment opportunity with approximately 75ft of frontage on Main St and 46ft on Talbot St. Ideal for those looking to enter the investment market or expand their portfolio, this property's CBD zoning offers a multitude of possibilities. Envision a residential and commercial mix, apartment buildings, a gas station, a charming fruit market, and more among the various permitted uses. Don't miss out on the chance to kick-start your business venture. A complete list of potential uses can be provided upon request. (id:39382)
Lower - 1570 Beaverbrook Avenue
London North, Ontario
This is an all private, modern, fully furnished 2 bed 1 bath self-contained basement apartment with all new appliances and furniture, a private kitchenette, private laundry and living room. Near Western University, University Hospital, St. Joseph's Hospital, shopping malls, restaurants and car dealerships like Sobeys, Costco, Value Village, Tim Hortons, Chucks Roadhouse Grill, Honda, Ford, Chevrolet and General Motors. Utilities, Amenities & Services provided : Heat, Gas, AC, Electricity, Water, Wi-Fi Internet, Cleaning Services every 2 weeks, Furnishings, Kitchen & Laundry Appliances, Monthly Lawn Maintenance. Car Driveway Parking available. (id:39382)
